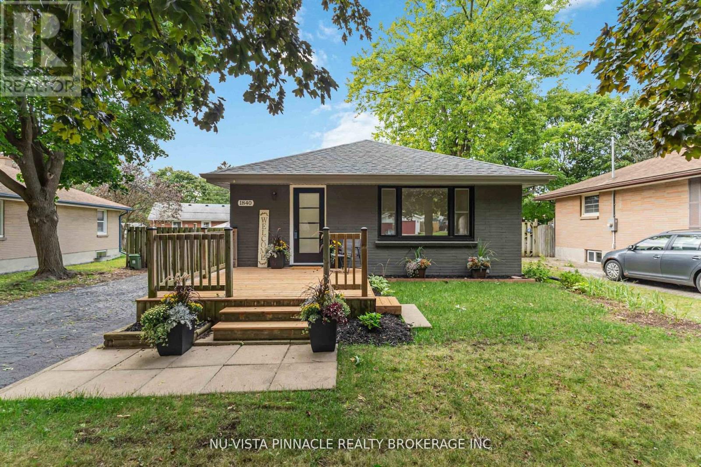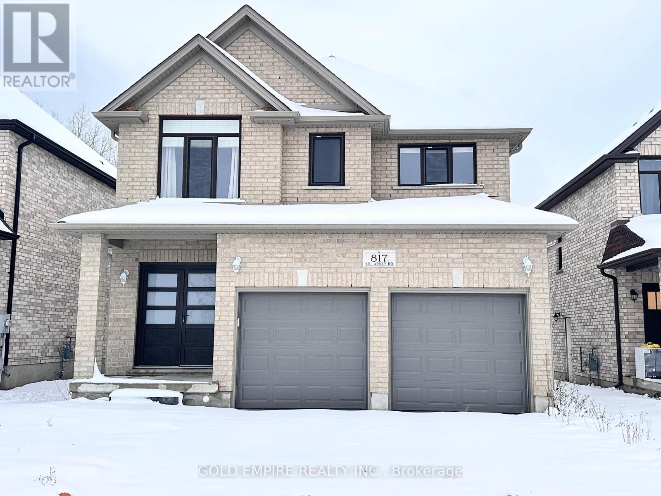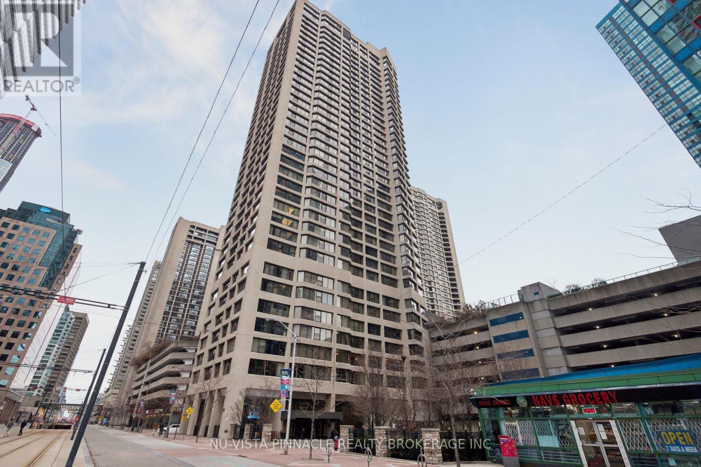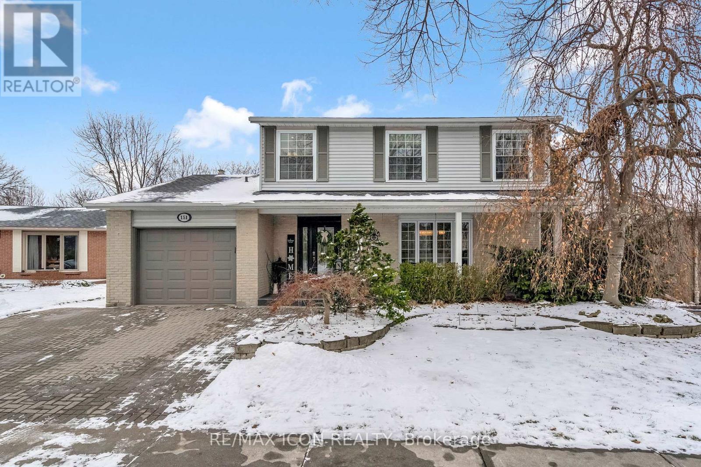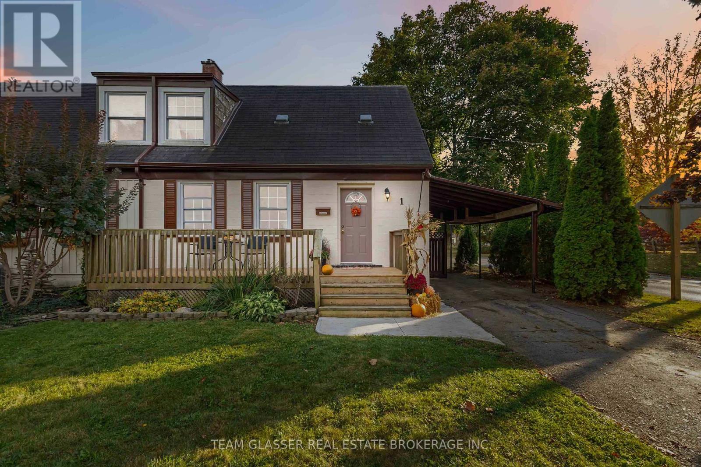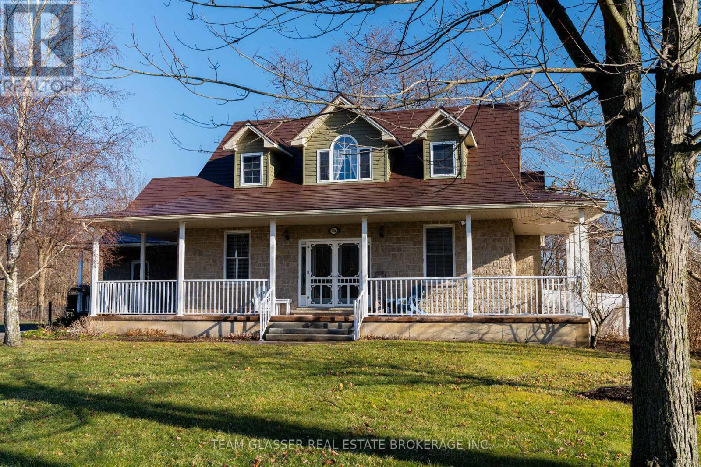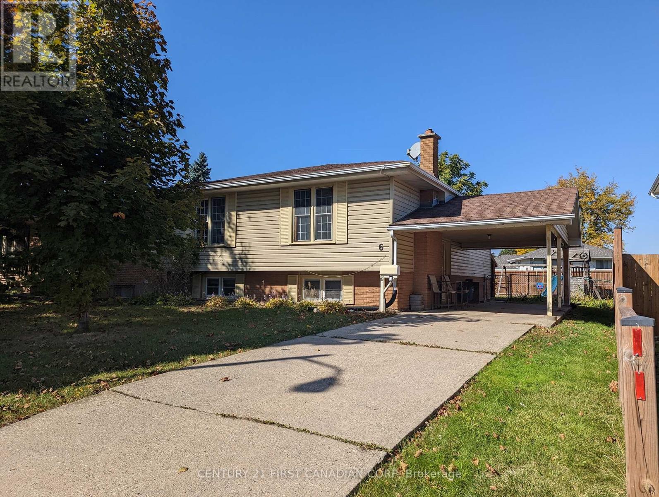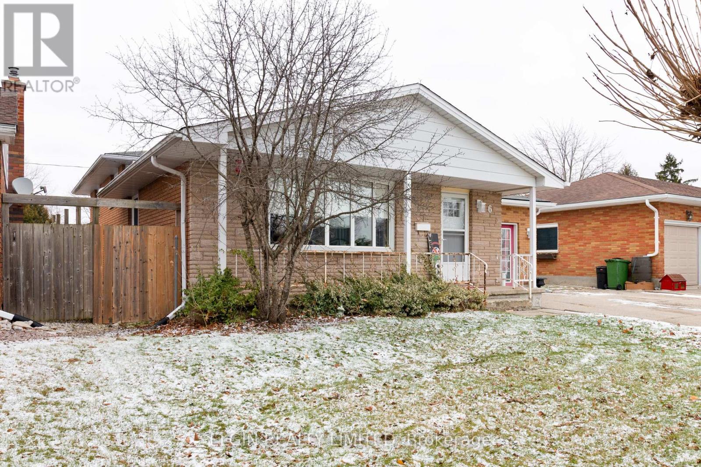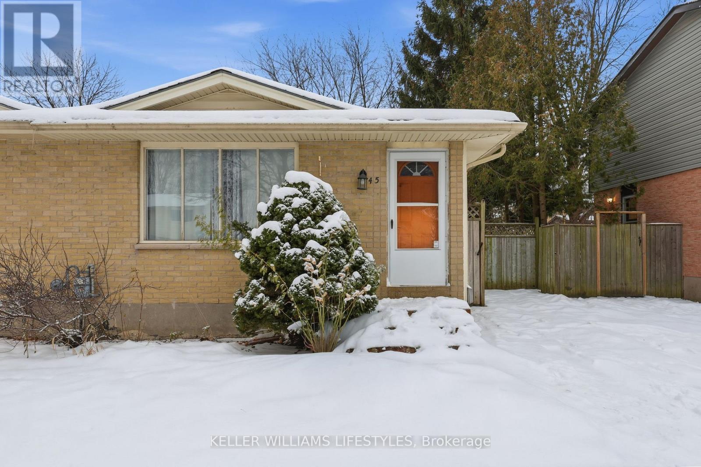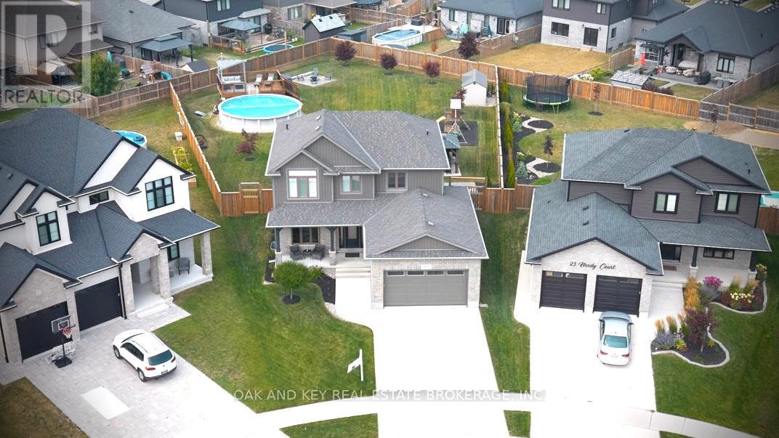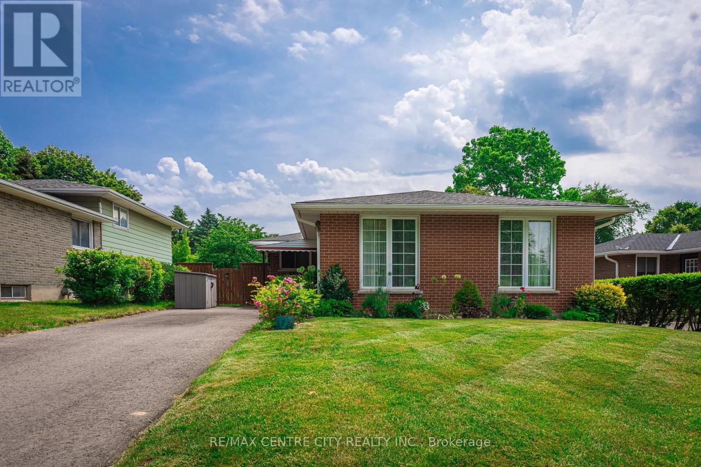Listings
9909 Northville Crescent
Lambton Shores, Ontario
A RARE FIND! Welcome to 9909 Northville Cres. This home offers both space and serenity on a 1.5 Acre treed lot just minutes from Lake Huron, local beaches, golf and Pinery Provincial Park. This 3 Bedroom, 2 Bathroom home offers 1440 sq. ft of above grade living space, an oversized 25' x 25' attached double garage, and ample room for parking boats, RV's etc. Step inside to an inviting open-concept living area, highlighted by a beautiful, cozy fireplace and large windows that frame peaceful views of the mature property. The kitchen features custom pine cabinetry and flows easily into the dining room, which opens to a roomy back deck-perfect for bbqing, relaxing, or hosting summer gatherings. The large primary bedroom includes a private ensuite, while 2 additional bedrooms offer flexibility for family, office space of guests. Convenient main floor laundry adds to the home's practicality. A large, partially finished basement provides additional living or storage potential. Roof shingles replaced 3-4 yrs ago and eavestrough on house fitted with gutter guards. Outside hobbyists and tinkerers will appreciate the separate backyard workshop. Enjoy peaceful mornings on the large covered front porch, afternoons exploring nearby beaches and trails, and evenings soaking in the calm. Don't miss your opportunity to make this place your next home or cottage! (id:53015)
Royal LePage Triland Realty
1840 Royal Crescent W
London East, Ontario
Welcome to 1840 Royal Crescent! This is a beautifully renovated, move in ready home located in one of the area's most sought after, family friendly neighbourhoods. Set on generous lot along a quiet tree lined street, this impressive 3+ 1 bedroom property has been thoughtfully updated from top to bottom with modern finishes throughout. The main level offers a bright, open concept living space featuring new flooring, updated lighting, and a stunning brand new kitchen complete with sleek appliances and contemporary design. Upstairs you will find three spacious bedrooms and a beautifully renovated bathroom featuring a glass shower enclosure. The fully finished lower level, complete with a separate entrance, adds exceptional versatility, ideal for extended family, guests or a private home office. Perfectly situated within walking distance to Lord Nelson Public School, Princess Anne French Immersion, and Clarke Road Hight School, East Lions Community Centre, with quick access to Highway 401 for commuters. With extensive renovations and thoughtful upgrades, this home offers the feel of new construction without the wait. A true turnkey opportunity, move in and enjoy immediately. (id:53015)
Nu-Vista Pinnacle Realty Brokerage Inc
817 Killarney Road
London North, Ontario
Welcome to 817 Killarney Dr, a beautifully upgraded 4-bedroom, 3.5-bathroom home in the desirable Cedar Hollow neighborhood of North London. Featuring over 2,000 sq. ft. of living space, this home offers an open-concept main floor with 9 ft ceilings, hardwood floors, a modern kitchen with granite countertops, and a cozy fireplace. Upstairs boasts four spacious bedrooms, including a primary suite with walk-in closet and ensuite bath. Located near Cedar Hollow Public School, parks, trails, shopping, and with easy access to Veterans Memorial Parkway & Hwy 401.Perfect for families - available for lease now! (id:53015)
Gold Empire Realty Inc.
1418 - 55 Harbour Square
Toronto, Ontario
Welcome to Suite 1418 at 55 Harbour Square, a stunning high-rise condominium located in the heart of downtown Toronto. Just steps from the CN Tower, Rogers Centre, premier shopping and dining, Ripley's Aquarium, the waterfront marina, and ferry access, this home offers an unbeatable urban lifestyle. Spanning approximately 1,200-1,300 sq. ft., this beautifully maintained 2-bedroom, 2-bathroom residence features hardwood flooring throughout, modern appliances, and a spacious primary bedroom with ensuite bath. The unit is in excellent condition and offers both comfort and functionality in a highly sought-after location. Harbourside Condominiums, proudly named 2009 Condominium of the Year by the Canadian Condominium Institute, is a welcoming waterfront community of over 2,000 residents, offering an impressive array of on-site amenities and social activities. This is the perfect home for those seeking vibrant city living with a strong sense of community. (id:53015)
Nu-Vista Pinnacle Realty Brokerage Inc
151 Brixham Crescent
London South, Ontario
Summer Dreaming? Get ready to fall in LOVE! Perfectly positioned and tucked away on a quiet, tree-lined crescent in the heart of Westmount. This impressively expanded and beautifully updated 2-storey home delivers the space, style, and lifestyle today's families are searching for. BACKYARD PARADISE with Whiarton stone and textured concrete patio surrounds gardens and a heated pool. MASSIVE ADDITION with vaulted ceiling and expanded kitchen, and a fully finished WALK-OUT lower level, this 4-bedroom, 3.5-bath home was designed for real life -busy mornings, cozy & relaxed evenings by the fire, and unforgettable gatherings. The European kitchen becomes the heart of the home, ideal for homework, family dinners together & inviting your family and friends for unforgettable entertaining. With all room access to the incredible backyard, step outside and discover your own private RESORT - a fully fenced OASIS with a gunite concrete heated pool, expansive multi-tiered sundeck, shaded gazebo, mature low maintenance landscaping and greenspace, and beautiful evening ambient lighting. This is where summer days turn into evening swims, backyard BBQs, and lifelong memories. Upstairs, the spacious primary suite offers a peaceful retreat, with a 3pc en-suite, while the additional bedrooms provide room to grow. The walk-out lower level adds incredible flexibility with a full bath, fireplace, and open space perfect for a family rec room, teen hangout, movie nights and a home gym. Families will love the unbeatable location-minutes to great schools, parks, shopping, restaurants, and everyday essentials, Quick and easy access to major highways for special trips and stress-free commuting. With extensive updates including windows, doors, architectural shingles, upgraded insulation, irrigation system and a handy central vacuum, this home boasts comfort and peace of mind. SAFE, QUIET, and family-friendly - 151 Brixham Cres isn't just a house, it's the home & lifestyle you've been looking for. (id:53015)
RE/MAX Icon Realty
1 Cypress Street
St. Thomas, Ontario
This charming 3-bedroom, 1-bath semi-detached home is perfectly situated in a quiet, family-friendly neighbourhood, close to schools, parks, and all the conveniences of downtown St. Thomas. Step inside to find a bright, functional layout that's ideal for young families, first-time buyers, or those looking to downsize. The living area flows seamlessly into a well-maintained kitchen, offering easy access to the fully fenced backyard - perfect for kids, pets, and outdoor entertainment. You'll love the covered carport, providing convenient, and sheltered parking. The backyard is a true highlight - private, secure, and ready for summer barbecues or relaxing evenings. Located just minutes from shopping, schools, and parks, and a short drive to London, this home offers unbeatable value in a sought-after area. (id:53015)
Team Glasser Real Estate Brokerage Inc.
139 Wesley Road
Dutton/dunwich, Ontario
Experience the charm of quiet small-town living on a picturesque half-acre lot, surrounded by lush greenery and backing onto peaceful cornfields. This expansive 5-bedroom, 5-bathroom home offers the perfect blend of space, comfort, and versatility for today's modern family. The heart of the home is a stunning, oversized kitchen featuring granite countertops, a generous island with added storage and seating, and beautiful French doors that open to your backyard oasis. Enjoy morning coffee or evening sunsets from the back deck overlooking the in-ground pool and open countryside. Hardwood floors flow throughout the home, enhancing the elegant main floor layout, which includes a large formal dining room and a spacious living room. The impressive primary suite is a true retreat, complete with a walk-in closet and a newly renovated ensuite featuring a walk-in shower and a freestanding soaker tub. Upstairs, you'll find four additional bedrooms, all with hardwood flooring, along with a well-appointed 4-piece bathroom. The bright, sun-filled basement offers exceptional natural light thanks to four oversized egress windows, and provides ample space for a games room, home gym, or family entertainment area-perfect for pool, ping pong, and more. Above the garage, with its own private entrance, is a self-contained studio granny suite offering a 3-piece bathroom, kitchenette, open living/sleeping area, and a large private balcony overlooking the backyard. Ideal for multigenerational living or as an excellent income-generating opportunity. Step outside and embrace summer in your fully fenced backyard oasis, complete with a sparkling inground pool, expansive concrete patio, and plenty of room to relax, entertain, or let children and pets play safely. The pool shed houses all equipment, including a robotic cleaner, making maintenance effortless. This exceptional property delivers space, privacy, and lifestyle-an ideal place to call home. (id:53015)
Team Glasser Real Estate Brokerage Inc.
6 Spartan Drive
Brantford, Ontario
Perfect opportunity to own a spacious family home in one of Brantfords most sought-after north-end neighbourhoods Brier Park! Ideally located within walking distance to top-rated schools, parks, and shopping, this property offers the perfect blend of comfort, convenience, and investment potential. Key Features: 1,228 sq. ft. on main level + 1,200 sq. ft. finished basement plenty of space for the whole family!2 full kitchens and a separate back entrance ideal for multi-generational living, an in-law suite, or income potential. Shingles replaced in 2024, Newer windows, furnace, and central air for year-round comfort. Energy-efficient upgrades to help keep utility costs low. Generously sized principal rooms with great natural light. Located in a well-established, quiet neighbourhood known for friendly neighbours and mature trees. This is your chance to live in a prime Brantford location close to elementary and high schools, North Park Collegiate, shopping at Lynden Park Mall, and quick access to Hwy 403 perfect for commuters! With loads of living space, two kitchens, and flexible layout options, this home offers excellent value and endless possibilities for your family or as an investment. Don't miss out homes in Brier Park go fast! Schedule your private showing and see why this north-end gem checks all the boxes. (id:53015)
Century 21 First Canadian Corp
6 Dunwich Drive
St. Thomas, Ontario
Welcome to the kind of home where families grow, gather, and make memories. This beautifully updated 4-level backsplit offers space for everyone, with all levels fully finished and thoughtfully designed for modern family living.The bright main level features an updated kitchen and welcoming living room-perfect for busy mornings and relaxed evenings. Upstairs, you'll find three bedrooms and a renovated 3-piece bath, providing a comfortable and private space for the whole family.The lower level is made for together time, showcasing a cozy family room with a gas fireplace and an updated 3-piece bathroom with a tiled shower. Down one more level, the finished basement includes laundry and utility space plus a truly unique sound-proofed room-ideal for music lovers, teens, or anyone needing a quiet retreat. This home also has in-law suite potential. Outside, the fenced backyard invites kids and pets to play, while parents will love the greenhouse and newer deck (railing required) and hot tub, perfect for outdoor entertaining and summer evenings. The converted garage workshop adds even more flexibility for hobbies, projects, or extra storage.With a long list of updates, flexible living spaces, and a layout that truly works for family life, this home is ready to welcome its next chapter. (id:53015)
Elgin Realty Limited
45 Denlaw Road
London North, Ontario
Versatile North London home offering a flexible layout designed to adapt to a variety of living needs. With two finished levels and multiple living areas, this property provides generous space suitable for family living, multi-generational households, or buyers seeking in-law or income potential. The upper level features three well-sized bedrooms, a full bathroom, kitchen, and a bright, and a comfortable living area. The lower level extends the home's functionality with two additional bedrooms, a second bathroom, and a spacious recreation area-well suited for extended family, guests, or secondary living arrangements. Located near Wonderland Road North and Sarnia Road, with close proximity to Western University, shopping, transit, parks, and major amenities, this home presents a compelling opportunity for those seeking space, adaptability. (id:53015)
Keller Williams Lifestyles
25 Hardy Court
Lucan Biddulph, Ontario
Welcome home to 25 Hardy Court, a beautifully appointed 4+1 bedroom family home set on a rare 0.375-acre premium lot in one of Lucan's most sought-after neighbourhoods. Just 20 minutes from North London and offering over 2,800 sq. ft. of finished living space, this home delivers the space, comfort, and lifestyle families value most. The open-concept main floor is designed for both everyday living and entertaining, featuring 9-foot ceilings, built-in speakers, a walk-in pantry, and seamless access to the covered back patio. Step outside to a backyard built for making memories - fully fenced and thoughtfully designed with northwest-facing sunset views, a saltwater pool, hot tub, fire pit area, and plenty of space for kids to run and play. The newly finished basement adds even more versatility, offering a spacious rec room, wet bar, 3 piece bath and an additional bedroom or flexible space ideal for a home gym or guest suite. Upstairs, the primary suite is a true retreat, complete with a spa-inspired ensuite with heated floors and a generous walk-in closet. Lucan continues to grow with new schools, trails, restaurants, and amenities, and this home places you right in the heart of it all. Style, space, and connection - it's all here. (id:53015)
Oak And Key Real Estate Brokerage
482 Castlegrove Boulevard
London North, Ontario
For the first time in over 40 years! This cherished 3-bedroom, 2-bathroom home is full of character and endless potential. Located on a direct bus route to Western University and close to groceries, shopping, fitness centres, and restaurants. Convenience is at your doorstep, making it a perfect fit for students, families, or investors. Recent updates include a new furnace and heat pump (2024), roof (2015), Upstairs Bathroom shower (2025), and Downstairs Bathroom (2018). This home offers peace of mind for years to come. The lower level features two spacious living areas, suitable for a potential additional bedroom, providing excellent in-law or income suite potential. Don't miss this rare move-in ready opportunity. (id:53015)
RE/MAX Centre City Realty Inc.
Contact me
Resources
About me
Nicole Bartlett, Sales Representative, Coldwell Banker Star Real Estate, Brokerage
© 2023 Nicole Bartlett- All rights reserved | Made with ❤️ by Jet Branding

