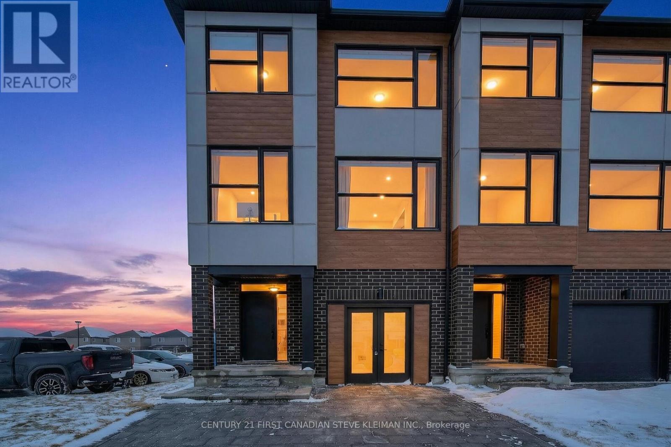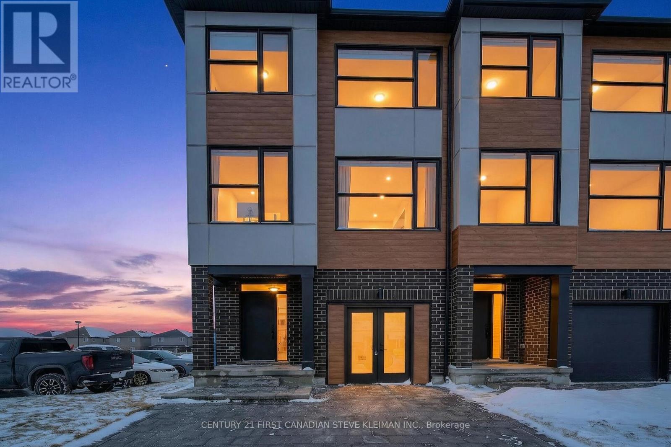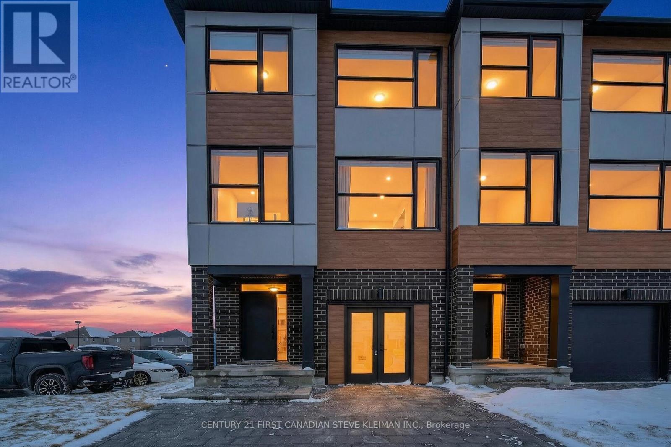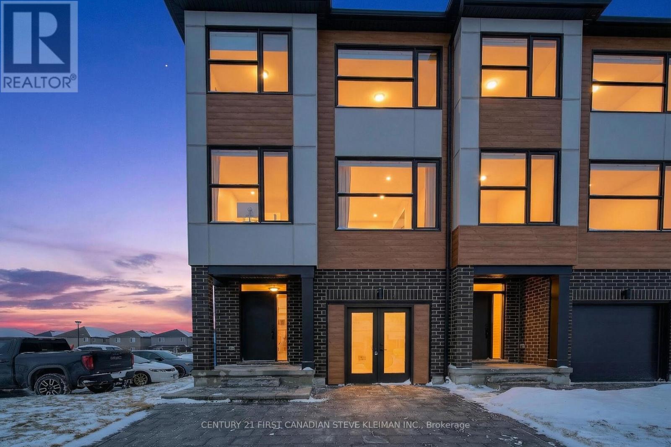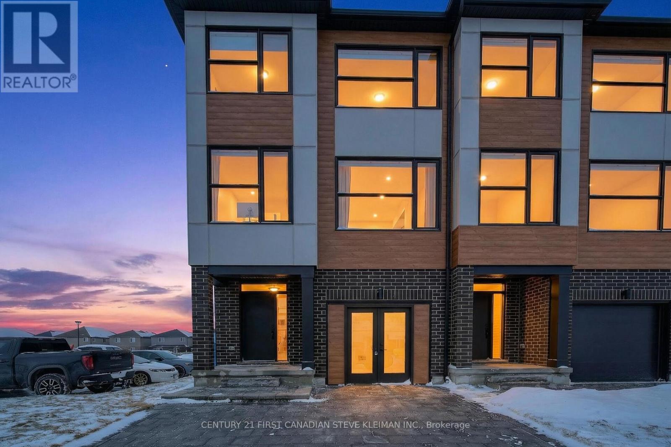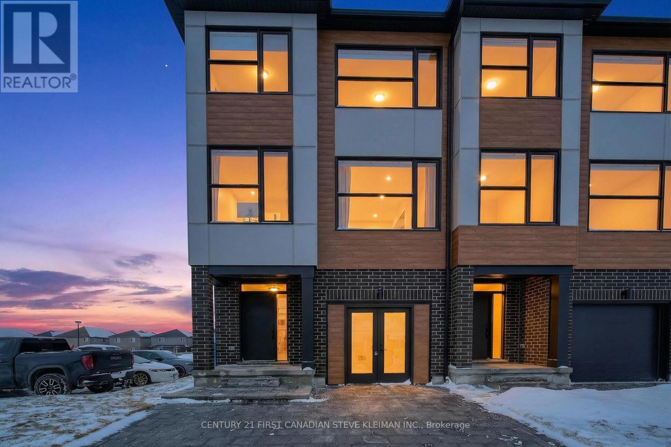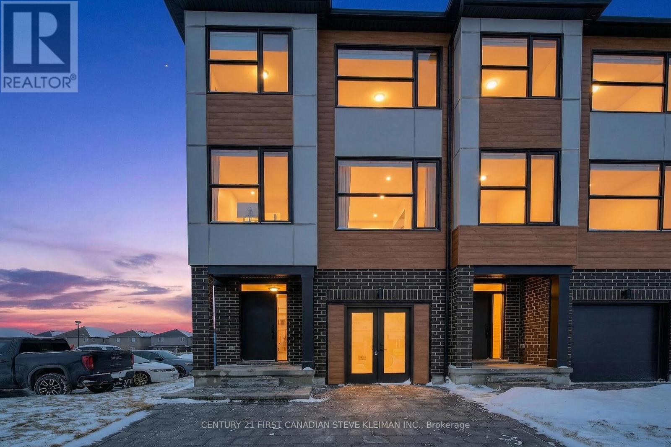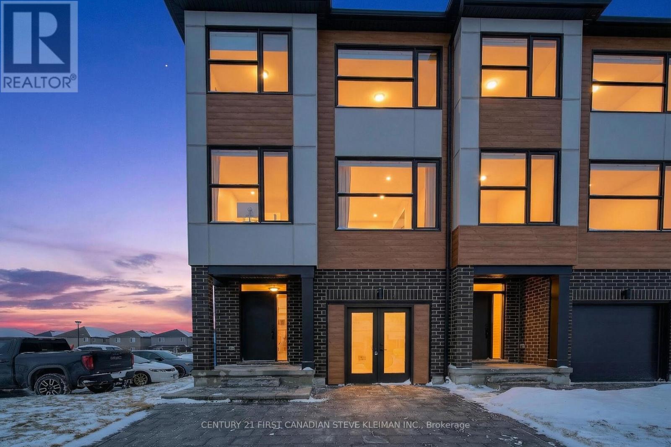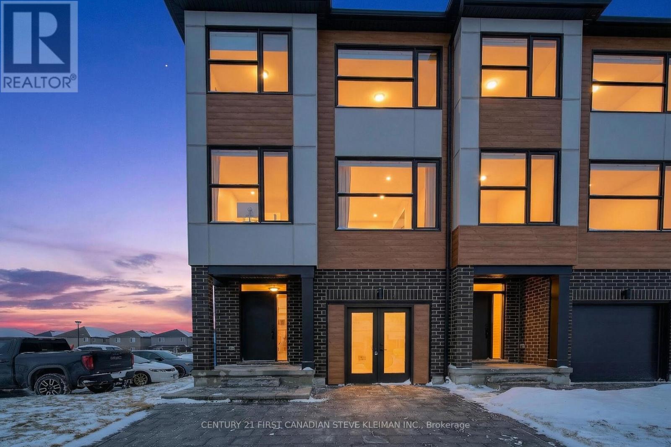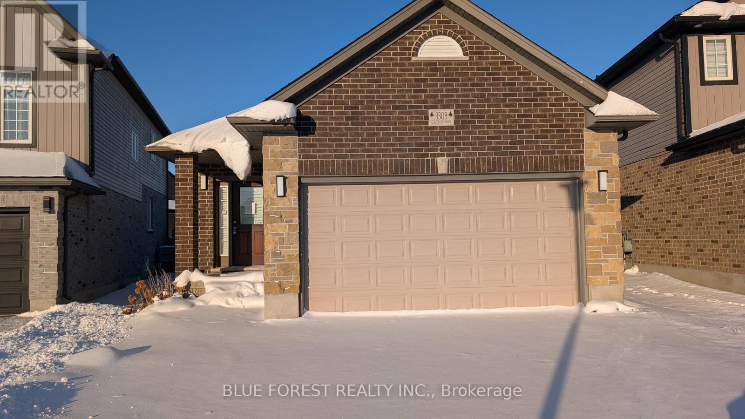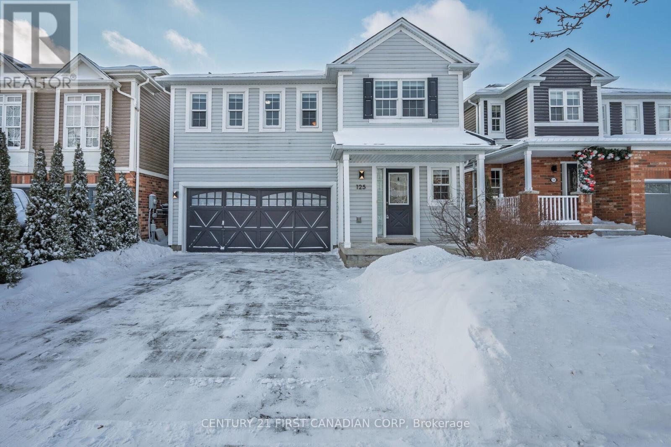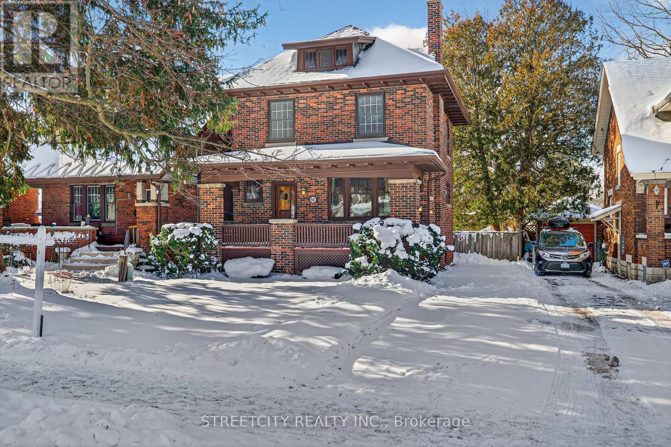Listings
97 - 2830 Tokala Trail
London North, Ontario
The LOTUS layout at Lotus Towns our Show Stopper floor plan at the thoughtfully designed vacant land townhome walking distance to everything. This plan offers a separate entrance from the garage that leads to a completely separate two story suite with kitchen/living room, bedroom with full ensuite bath & laundry. Perfect for a live-in nanny or grown children. You can also choose 3 or 4 bedrooms on the third floor. Choose an end unit for the double wide driveway. High-end finishes, low condo fees, & modern conveniences, this home is designed for effortless living. Enjoy the garage parking & 125-amp electrical service accommodates your EV charger. The striking front exterior features upgraded Sagiper, James Hardie siding & clay brick, (no Vinyl siding) complemented by Dashwood Gemini Series windows for both style and efficiency. Enjoy the covered front porch or step out through the back door on the entry level to your exclusive-use backyard. The second floor boasts soaring 9 ceilings, a gourmet Canadian made kitchen with tons of cabinetry & countertop space, a large island, an optional pantry, plus a spacious dining area with sliding doors to the rear deck, perfect for entertaining! The living room is flooded with natural light, with an optional fireplace and a cozy office nook. Laundry is conveniently located on the third floor. Additional features include three designer finish packages with black fixtures. End units featuring extra windows & double wide driveways. The site is walkable to everything and has a private rear walkway leading to Wateroak Park with play equipment. It is even on the UWO bus route 31. Experience modern townhome living with luxurious finishes, thoughtful design, and incredible value. Secure your dream home at Lotus Towns today! Photos shown are of a model home and depict extras and upgrades that are not included in this price. (id:53015)
Century 21 First Canadian Steve Kleiman Inc.
99 - 2830 Tokala Trail
London North, Ontario
The IRIS layout at Lotus Towns, a thoughtfully designed vacant land townhome walking distance to everything. This plan offers FAMILY ROOM WITH 2PC BATH on the entry level & is UNFINISHED in the basement. You can also choose 3 or 4 bedrooms on the third floor. If you are looking for maximum bedrooms and full baths, this is the plan for you. Choose an end unit for the double wide driveway. High-end finishes, low condo fees, & modern conveniences, this home is designed for effortless living. Enjoy the garage parking & 125-amp electrical service accommodates your EV charger. The striking front exterior features upgraded Sagiper, James Hardie siding & clay brick, (no Vinyl siding) complemented by Dashwood Gemini Series windows for both style and efficiency. Enjoy the covered front porch or step out through the back door on the entry level to your exclusive-use backyard. The second floor boasts soaring 9 ceilings, a gourmet Canadian made kitchen with tons of cabinetry & countertop space, a large island, an optional pantry, plus a spacious dining area with sliding doors to the rear deck, perfect for entertaining! The living room is flooded with natural light, with an optional fireplace and a cozy office nook. Laundry is conveniently located on the third floor. Additional features include three designer finish packages with black fixtures. End units featuring extra windows & double wide driveways. The site is walkable to everything and has a private rear walkway leading to Wateroak Park with play equipment. It is even on the UWO bus route 31. Experience modern townhome living with luxurious finishes, thoughtful design, and incredible value. Secure your dream home at Lotus Towns today! Photos shown are of a model home and depict extras and upgrades that are not included in this price. (id:53015)
Century 21 First Canadian Steve Kleiman Inc.
103 - 2830 Tokala Trail
London North, Ontario
The DAHLIA layout at Lotus Towns, a thoughtfully designed vacant land townhome walking distance to everything. This plan offers FAMILY ROOM WITH 2PC BATH on the entry level & REC ROOM WITH FULL BATH in the basement. You can also choose 3 or 4 bedrooms on the third floor. If you are looking for maximum bedrooms and full baths, this is the plan for you. Choose an end unit for the double wide driveway. High-end finishes, low condo fees, & modern conveniences, this home is designed for effortless living. Enjoy the garage parking & 125-amp electrical service accommodates your EV charger. The striking front exterior features upgraded Sagiper, James Hardie siding & clay brick, (no Vinyl siding) complemented by Dashwood Gemini Series windows for both style and efficiency. Enjoy the covered front porch or step out through the back door on the entry level to your exclusive-use backyard. The second floor boasts soaring 9 ceilings, a gourmet Canadian made kitchen with tons of cabinetry & countertop space, a large island, an optional pantry, plus a spacious dining area with sliding doors to the rear deck, perfect for entertaining! The living room is flooded with natural light, with an optional fireplace and a cozy office nook. Laundry is conveniently located on the third floor. Additional features include three designer finish packages with black fixtures. End units featuring extra windows & double wide driveways. The site is walkable to everything and has a private rear walkway leading to Wateroak Park with play equipment. It is even on the UWO bus route 31. Experience modern townhome living with luxurious finishes, thoughtful design, and incredible value. Secure your dream home at Lotus Towns today! Photos shown are of a model home and depict extras and upgrades that are not included in this price. (id:53015)
Century 21 First Canadian Steve Kleiman Inc.
101 - 2830 Tokala Trail
London North, Ontario
The AZALEA layout at Lotus Towns, a thoughtfully designed vacant land townhome walking distance to everything. This plan offers BEDROOM WITH FULL BATH on the entry level & is UNFINISHED in the basement. You can also choose 3 or 4 bedrooms on the third floor. If you are looking for maximum bedrooms and full baths, this is the plan for you. Choose an end unit for the double wide driveway. High-end finishes, low condo fees, & modern conveniences, this home is designed for effortless living. Enjoy the garage parking & 125-amp electrical service accommodates your EV charger. The striking front exterior features upgraded Sagiper, James Hardie siding & clay brick, (no Vinyl siding) complemented by Dashwood Gemini Series windows for both style and efficiency. Enjoy the covered front porch or step out through the back door on the entry level to your exclusive-use backyard. The second floor boasts soaring 9 ceilings, a gourmet Canadian made kitchen with tons of cabinetry & countertop space, a large island, an optional pantry, plus a spacious dining area with sliding doors to the rear deck, perfect for entertaining! The living room is flooded with natural light, with an optional fireplace and a cozy office nook. Laundry is conveniently located on the third floor. Additional features include three designer finish packages with black fixtures. End units featuring extra windows & double wide driveways. The site is walkable to everything and has a private rear walkway leading to Wateroak Park with play equipment. It is even on the UWO bus route 31. Experience modern townhome living with luxurious finishes, thoughtful design, and incredible value. Secure your dream home at Lotus Towns today! Photos shown are of a model home and depict extras and upgrades that are not included in this price. (id:53015)
Century 21 First Canadian Steve Kleiman Inc.
155 - 2830 Tokala Trail
London North, Ontario
The JASMINE layout at Lotus Towns, a thoughtfully designed vacant land townhome walking distance to everything. This plan offers an UNFINISHED ROOM on the entry level & is UNFINISHED in the basement. You can also choose 3 or 4 bedrooms on the third floor. If you are looking for maximum bedrooms and full baths, this is the plan for you. Choose an end unit for the double wide driveway. High-end finishes, low condo fees, & modern conveniences, this home is designed for effortless living. Enjoy the garage parking & 125-amp electrical service accommodates your EV charger. The striking front exterior features upgraded Sagiper, James Hardie siding & clay brick, (no Vinyl siding) complemented by Dashwood Gemini Series windows for both style and efficiency. Enjoy the covered front porch or step out through the back door on the entry level to your exclusive-use backyard. The second floor boasts soaring 9 ceilings, a gourmet Canadian made kitchen with tons of cabinetry & countertop space, a large island, an optional pantry, plus a spacious dining area with sliding doors to the rear deck, perfect for entertaining! The living room is flooded with natural light, with an optional fireplace and a cozy office nook. Laundry is conveniently located on the third floor. Additional features include three designer finish packages with black fixtures. End units featuring extra windows & double wide driveways. The site is walkable to everything and has a private rear walkway leading to Wateroak Park with play equipment. It is even on the UWO bus route 31. Experience modern townhome living with luxurious finishes, thoughtful design, and incredible value. Secure your dream home at Lotus Towns today! **Limited time offer for Jasmine buyers only: The builder will finish the entry level room with large closet at no charge. ** Photos shown are of a model home and depict extras and upgrades that are not included in this price. (id:53015)
Century 21 First Canadian Steve Kleiman Inc.
105 - 2830 Tokala Trail
London North, Ontario
The JASMINE layout at Lotus Towns, a thoughtfully designed vacant land townhome walking distance to everything. This plan offers an UNFINISHED ROOM on the entry level & is UNFINISHED in the basement. You can also choose 3 or 4 bedrooms on the third floor. If you are looking for maximum bedrooms and full baths, this is the plan for you. Choose an end unit for the double wide driveway. High-end finishes, low condo fees, & modern conveniences, this home is designed for effortless living. Enjoy the garage parking & 125-amp electrical service accommodates your EV charger. The striking front exterior features upgraded Sagiper, James Hardie siding & clay brick, (no Vinyl siding) complemented by Dashwood Gemini Series windows for both style and efficiency. Enjoy the covered front porch or step out through the back door on the entry level to your exclusive-use backyard. The second floor boasts soaring 9 ceilings, a gourmet Canadian made kitchen with tons of cabinetry & countertop space, a large island, an optional pantry, plus a spacious dining area with sliding doors to the rear deck, perfect for entertaining! The living room is flooded with natural light, with an optional fireplace and a cozy office nook. Laundry is conveniently located on the third floor. Additional features include three designer finish packages with black fixtures. End units featuring extra windows & double wide driveways. The site is walkable to everything and has a private rear walkway leading to Wateroak Park with play equipment. It is even on the UWO bus route 31. Experience modern townhome living with luxurious finishes, thoughtful design, and incredible value. Secure your dream home at Lotus Towns today! **Limited time offer for Jasmine buyers only: The builder will finish the entry level room with large closet at no charge. ** Photos shown are of a model home and depict extras and upgrades that are not included in this price. (id:53015)
Century 21 First Canadian Steve Kleiman Inc.
153 - 2830 Tokala Trail
London North, Ontario
The ROSE layout at Lotus Towns, a thoughtfully designed vacant land townhome walking distance to everything. This plan offers BEDROOM WITH FULL BATH on the entry level & REC ROOM WITH FULL BATH in the basement. You can also choose 3 or 4 bedrooms on the third floor. If you are looking for maximum bedrooms and four full baths, this is the plan for you. Choose an end unit for the double wide driveway. High-end finishes, low condo fees, & modern conveniences, this home is designed for effortless living. Enjoy the garage parking & 125-amp electrical service accommodates your EV charger. The striking front exterior features upgraded Sagiper, James Hardie siding & clay brick, (no Vinyl siding) complemented by Dashwood Gemini Series windows for both style and efficiency. Enjoy the covered front porch or step out through the back door on the entry level to your exclusive-use backyard. The second floor boasts soaring 9 ceilings, a gourmet Canadian made kitchen with tons of cabinetry & countertop space, a large island, an optional pantry, plus a spacious dining area with sliding doors to the rear deck, perfect for entertaining! The living room is flooded with natural light, with an optional fireplace and a cozy office nook. Laundry is conveniently located on the third floor. Additional features include three designer finish packages with black fixtures. End units featuring extra windows & double wide driveways. The site is walkable to everything and has a private rear walkway leading to Wateroak Park with play equipment. It is even on the UWO bus route 31. Experience modern townhome living with luxurious finishes, thoughtful design, and incredible value. Secure your dream home at Lotus Towns today! Photos shown are of a model home and depict extras and upgrades that are not included in this price. (id:53015)
Century 21 First Canadian Steve Kleiman Inc.
151 - 2830 Tokala Trail
London North, Ontario
The MAGNOLIA layout at Lotus Towns, a thoughtfully designed vacant land townhome walking distance to everything. This plan offers FAMILY ROOM WITH 2PC BATH on the entry level & BEDROOM WITH FULL BATH in the basement. You can also choose 3 or 4 bedrooms on the third floor. If you are looking for maximum bedrooms and full baths, this is the plan for you. Choose an end unit for the double wide driveway. High-end finishes, low condo fees, & modern conveniences, this home is designed for effortless living. Enjoy the garage parking & 125-amp electrical service accommodates your EV charger. The striking front exterior features upgraded Sagiper, James Hardie siding & clay brick, (no Vinyl siding) complemented by Dashwood Gemini Series windows for both style and efficiency. Enjoy the covered front porch or step out through the back door on the entry level to your exclusive-use backyard. The second floor boasts soaring 9 ceilings, a gourmet Canadian made kitchen with tons of cabinetry & countertop space, a large island, an optional pantry, plus a spacious dining area with sliding doors to the rear deck, perfect for entertaining! The living room is flooded with natural light, with an optional fireplace and a cozy office nook. Laundry is conveniently located on the third floor. Additional features include three designer finish packages with black fixtures. End units featuring extra windows & double wide driveways. The site is walkable to everything and has a private rear walkway leading to Wateroak Park with play equipment. It is even on the UWO bus route 31. Experience modern townhome living with luxurious finishes, thoughtful design, and incredible value. Secure your dream home at Lotus Towns today! Photos shown are of a model home and depict extras and upgrades that are not included in this price. (id:53015)
Century 21 First Canadian Steve Kleiman Inc.
147 - 2830 Tokala Trail
London North, Ontario
The ORCHID layout at Lotus Towns, a thoughtfully designed vacant land townhome walking distance to everything. This plan offers BEDROOM WITH FULL BATH on the entry level & another BEDROOM WITH FULL BATH in the basement. You can also choose 3 or 4 bedrooms on the third floor. If you are looking for maximum bedrooms and full baths, this is the plan for you. Choose an end unit for the double wide driveway. High-end finishes, low condo fees, & modern conveniences, this home is designed for effortless living. Enjoy the garage parking & 125-amp electrical service accommodates your EV charger. The striking front exterior features upgraded Sagiper, James Hardie siding & clay brick, (no Vinyl siding) complemented by Dashwood Gemini Series windows for both style and efficiency. Enjoy the covered front porch or step out through the back door on the entry level to your exclusive-use backyard. The second floor boasts soaring 9 ceilings, a gourmet Canadian made kitchen with tons of cabinetry & countertop space, a large island, an optional pantry, plus a spacious dining area with sliding doors to the rear deck, perfect for entertaining! The living room is flooded with natural light, with an optional fireplace and a cozy office nook. Laundry is conveniently located on the third floor. Additional features include three designer finish packages with black fixtures. End units featuring extra windows & double wide driveways. The site is walkable to everything and has a private rear walkway leading to Wateroak Park with play equipment. It is even on the UWO bus route 31. Experience modern townhome living with luxurious finishes, thoughtful design, and incredible value. Secure your dream home at Lotus Towns today! Photos shown are of a model home and depict extras and upgrades that are not included in this price. (id:53015)
Century 21 First Canadian Steve Kleiman Inc.
3309 Casson Way
London South, Ontario
Rare one floor home in Copperfield. Open concept floor plan with numerous upgrades. Great room flows to dedicated dining area and kitchen beyond. Functional and stylish kitchen with espresso cabinetry, solid surface counters and walk-in pantry. Primary bedroom with ensuite and walk-in closet. Main floor also features a stylish office with cathedral ceilings. Huge basement family room is great for entertaining plus two additional bedrooms, a full bath and lots of storage complete this level. Terrace door to sundeck and fenced rear yard. No carpeting-hardwood floors, tile in wet areas and plank flooring on lower level. Convenient attached garage with inside entry. Vacant and ready for quick possession. Sold as is with no warranties. (id:53015)
Blue Forest Realty Inc.
125 Voyager Pass
Hamilton, Ontario
Stunning 3-bedroom, 3-bathroom home with 1,978 sq. ft. of bright, open living space in desirable Binbrook. The main level features the living room, large kitchen, and dining room that flow seamlessly together while remaining distinctly defined. The kitchen is equipped with pot lights, a large island, a breakfast bar overlooking the living room, and updated stainless steel appliances, and looks out to the open, unobstructed field behind the home, offering spectacular sunset views. A 2-piece powder room and direct access to the garage complete the main level, while the kitchen opens to a deck and beautifully maintained backyard, perfect for entertaining or relaxing outdoors. Upstairs, retreat to 3 generously sized bedrooms, including a substantial primary suite with spacious 4-piece ensuite and walk-in closet, plus a convenient second-level laundry. The unfinished basement features high ceilings and rough-in for a 4th bathroom, offering endless potential for a recreation room, home office, or additional living space. Additional highlights include fresh paint in the family room and kitchen, new flooring in the primary bedroom and upstairs hallway, a reverse osmosis/water filtration system in the kitchen, a water-powered backup sump pump, and a roof replaced in 2020/2021. Situated on a lovely, well-kept street and backing onto an open field, this home combines space, style, and thoughtful updates in one of Binbrook's most desirable neighbourhoods. (id:53015)
Century 21 First Canadian Corp
947 Maitland Street
London East, Ontario
947 Maitland Street is a classic Old North home ready for its next chapter. This 3 bedroom, 2 bathroom early 20th-century property sits on a mature lot in one of London's most desirable neighbourhoods, just minutes from downtown, Western University, and highly regarded schools. Original character remains throughout, including hardwood floors, wood trim, and stained glass, offering solid bones and a strong foundation for renovation. The main floor features generous living and dining spaces with a wood-burning fireplace, while the kitchen and bathrooms are prime candidates for updating to suit modern tastes. Upstairs, three bedrooms and a full bathroom maintain a traditional layout, complemented by a walk-up attic with excellent potential for future living space. A separate basement entrance opens the door to in-law or multi-generational possibilities, with a 3-piece bathroom, recreation area, and ample storage already in place. Well-suited for renovators, investors, or buyers looking to add value in a premium location, this is a rare opportunity to customize a character home in Old North and make it your own. (id:53015)
Streetcity Realty Inc.
Contact me
Resources
About me
Nicole Bartlett, Sales Representative, Coldwell Banker Star Real Estate, Brokerage
© 2023 Nicole Bartlett- All rights reserved | Made with ❤️ by Jet Branding
