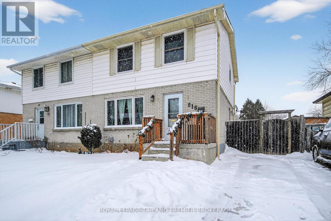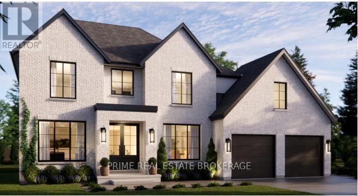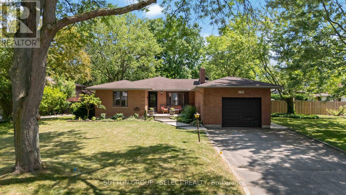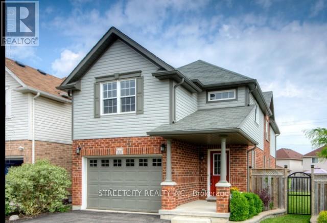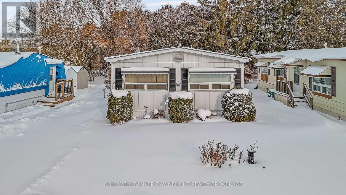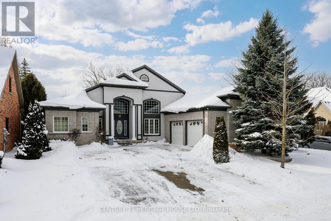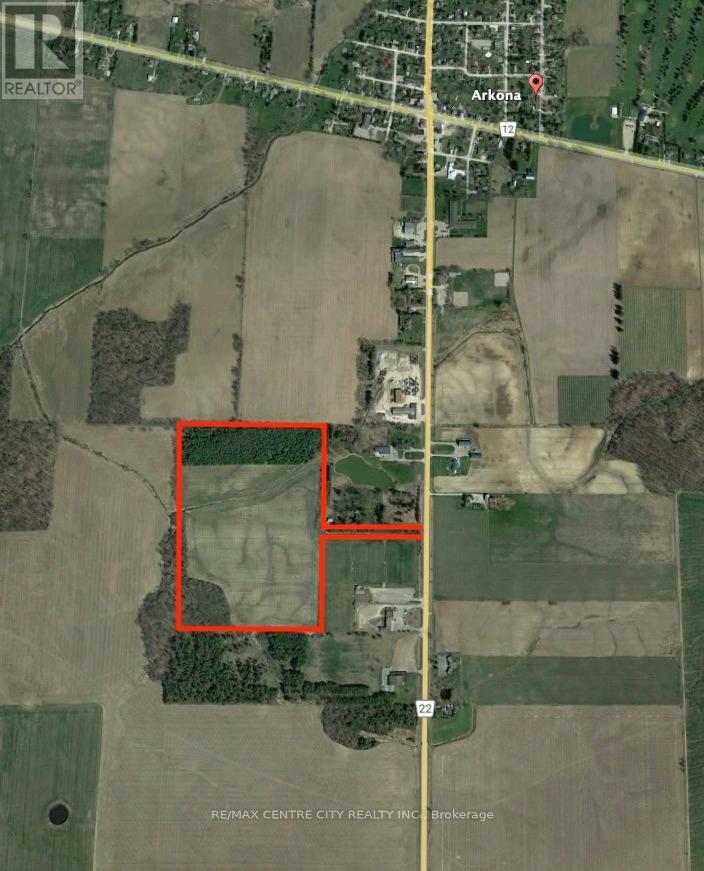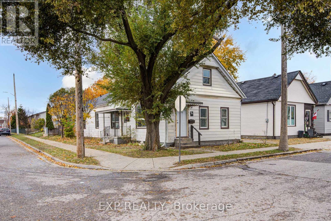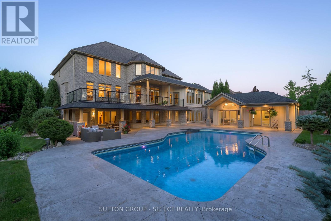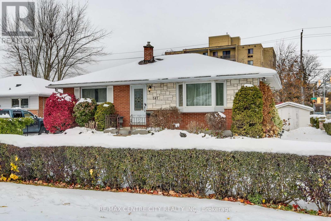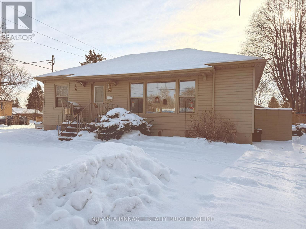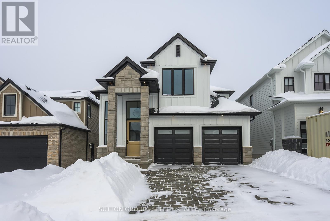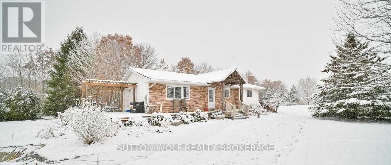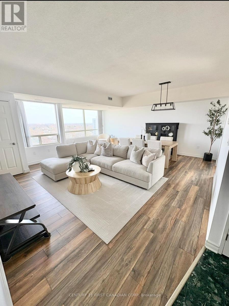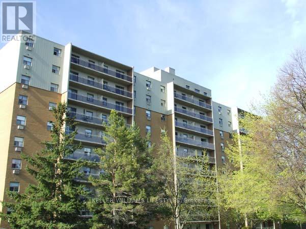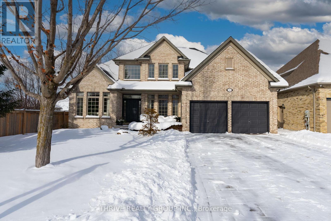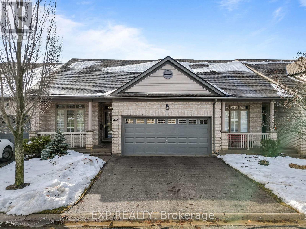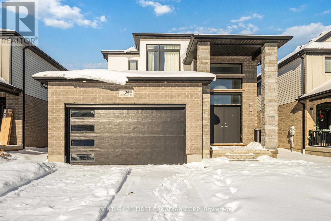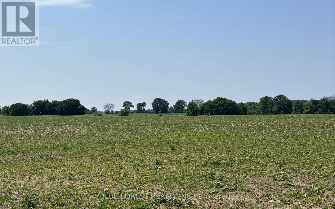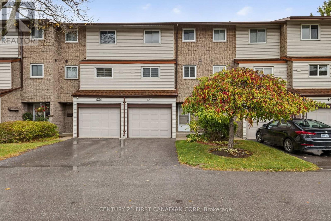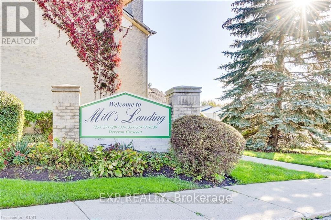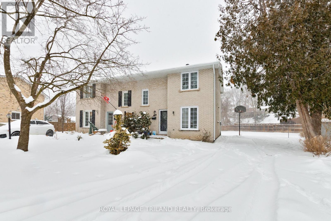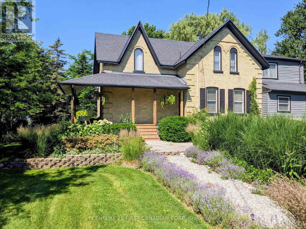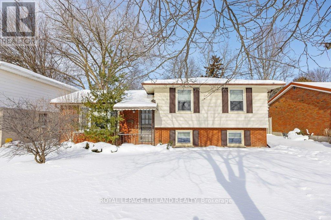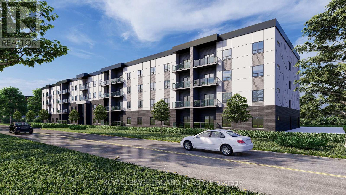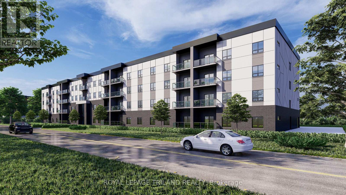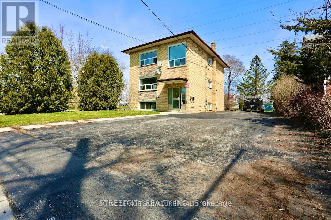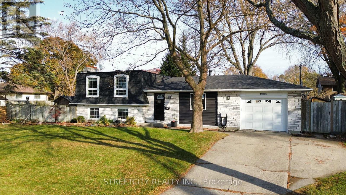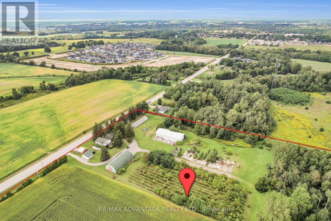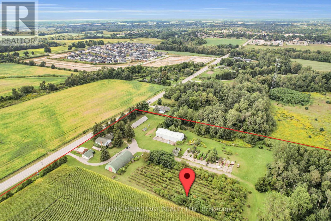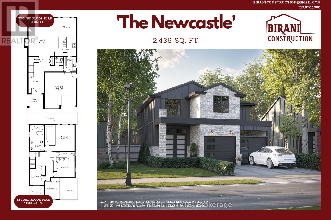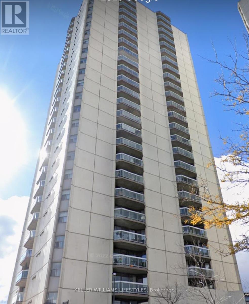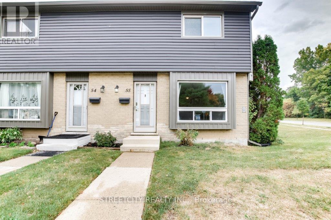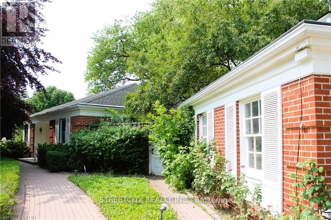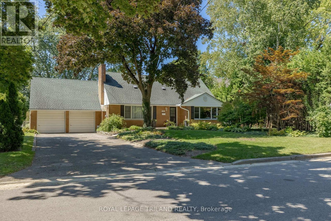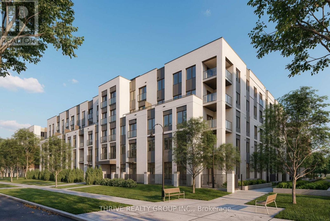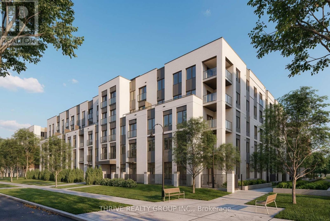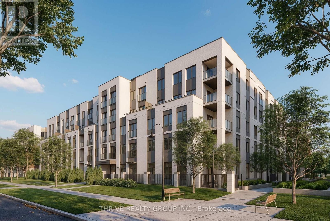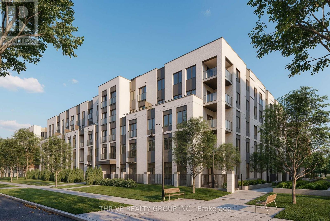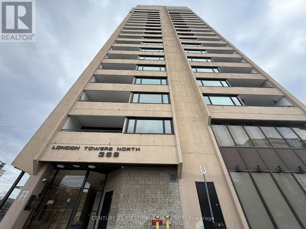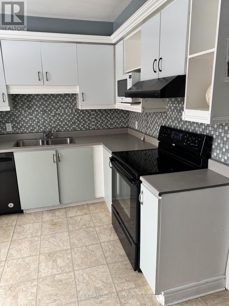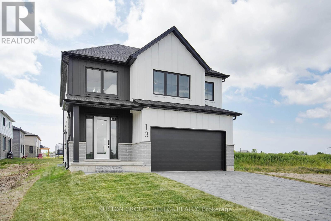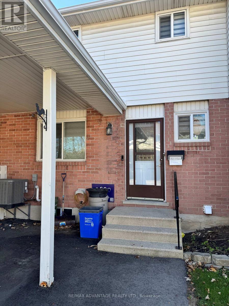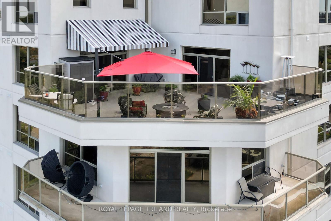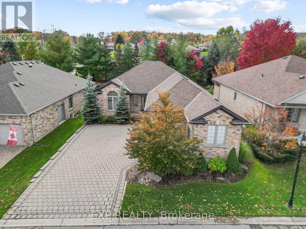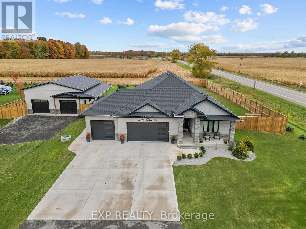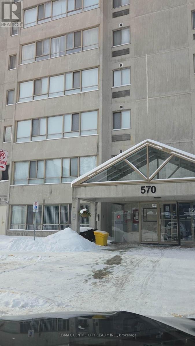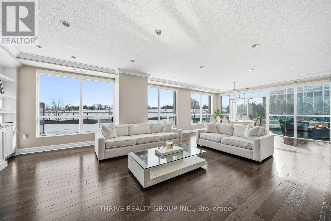Listings
816 Dundalk Drive
London South, Ontario
Lovely semi-detached home in desirable South London. The spacious main level offers a bright, front-facing living room highlighted by a large picture window, an eat-in kitchen with dedicated dining area and direct access to the backyard, plus a convenient main-floor 2-piece bathroom. Upstairs, you'll find three generous bedrooms and a full bathroom. The lower level is unfinished and ready for your vision, offering endless potential for additional living space. Enjoy your morning coffee in the quiet, fully fenced backyard with deck. This family-friendly neighbourhood is close to schools, parks, shopping, restaurants, LTC, 401 access and more. (id:53015)
Royal LePage Triland Premier Brokerage
625 Valleystream Walk
London North, Ontario
At Sunningdale Court, Crown Homes offers a unique partnership in creating a home perfectly tailored to you. Framed by the lush Medway Valley, this is your opportunity to build a truly custom residence in North London's most desirable new community.Our design process is built around your vision, not a template. We invite you to personalize every detail to match your lifestyle. Imagine:A gourmet kitchen that flows into a great room, designed for how you entertain. Soaring ceilings, custom millwork, and a fireplace you've always dreamed of. A serene, hotel-inspired primary suite with a spa ensuite and boutique walk-in closet. Flexible spaces for a light-filled home office, a private wellness room, or a multi-generational suite. A finished lower level perfect for a home cinema, games lounge, or creative studio.Your home will be nestled in a premier location with direct trail access to the valley, just minutes from Masonville's shops, Sunningdale Golf Club, top-ranked schools, and Western University.With a legacy of quality, energy-efficient construction, and premium finishes, your home is built for lasting beauty and performance.The best lots are now available. (id:53015)
Prime Real Estate Brokerage
770 Galloway Crescent
London South, Ontario
Welcome to 770 Galloway Crescent, an amazing 3+1 bedroom, 2 bathroom bungalow. Located on a mature, tree-lined crescent in one of London's most established and sought-after neighbourhoods, this updated residence offers a modernized main floor, featuring new flooring throughout, an updated kitchen, formal dining area, and a spacious family room addition with plenty of natural light. The upper level has three generously sized bedrooms and a refreshed full bath, while the partially finished lower level provides a versatile fourth bedroom or recreation space, complemented by a full bathroom. Numerous updates include upstairs flooring across the main floor, bathroom, doors, roof, furnace, central air conditioning, new back patio, and custom kitchen finishes. The property is wonderfully landscaped and has a fully fenced backyard that offers privacy with many mature trees. Conveniently located within walking distance to reputable schools, parks, shopping, and public transit. Schedule your private viewing today. (id:53015)
Sutton Group - Select Realty
200 Purple Sage Crescent
Kitchener, Ontario
This beautifully renovated 2,100 sq. ft. home features 4 spacious bedrooms and 2.5 bathrooms. It boasts modern updates, and includes newer flooring and baseboards throughout, among other enhancements. Situated in a desirable neighborhood, the property is conveniently located near a variety of amenities, schools, and parks. Schedule your private showing today to explore this exceptional home! (id:53015)
Streetcity Realty Inc.
4 Redford Drive
South Huron, Ontario
Welcome to 4 Redford Drive, located in Riverview Estates, Exeter's premier mature lifestyle community. This well maintained home offers more space than meets the eye, featuring multiple living areas designed for comfort and functionality. Inside, you'll find a bright and inviting living room with generous natural light from large front windows. The home includes two bedrooms, with the primary suite offering a walk in closet and convenient two piece ensuite. A four piece main bathroom and main level laundry add to the home's practicality. At the rear of the home, a flexible office space could easily serve as a third bedroom, while the additional living room features a cozy gas fireplace, perfect for relaxing or entertaining. The backyard offers a sense of privacy and includes a garden shed for extra storage. Recent updates include a newer furnace and central air system, ensuring year-round comfort. As part of Riverview Estates, residents also enjoy access to a spacious community centre equipped with games rooms and kitchen facilities, ideal for hosting larger gatherings and celebrations. This is a wonderful opportunity to enjoy easy, community focused living in a thoughtfully cared for home. (id:53015)
Coldwell Banker Dawnflight Realty Brokerage
7 Edwin Drive
London South, Ontario
Welcome to 7 Edwin Drive, a remarkable residence where upscale living, exceptional space, and multi-generational design come together in the highly coveted Highland neighborhood of South London. Properties in this prestigious community rarely become available, making this an opportunity not to be missed. From the moment you enter, this home makes a lasting impression: soaring 15-foot ceilings with crown moulding, grand ornate chandeliers, elegant marble kitchen finishes and original cherry Brazilian hardwood floors that flow throughout the main level. Thoughtfully designed for both comfort and versatility, this home offers three bedrooms on them main floor, two bedrooms on the lower level, full bathrooms, kitchens, gas fire place and jacuzzi tub on each level. The main bedroom comes with his and hers walk-in closets and ensuite. The renovated lower level is completely separate, features engineered hardwood floors, legal-sized windows, spacious living area with 120 inch screen projector and sound system making it ideal for entertaining or extended family dual-household living. The extra large double-car garage, with access to both the main floor and lower level provides valuable ease for day-to-day convenience. Outside, the property transforms into a private retreat. The backyard features two tranquil ponds, gas lines ready for outdoor heaters, and spacious deck perfect for summer barbecues. Mature landscaping and a serene setting create the perfect space to unwind. Situated on a quiet corner lot and just moments from shopping, golf courses, public amenities and more, this home offers not only comfort but an elevated lifestyle in one of London's most desirable neighborhoods. (id:53015)
Century 21 Heritage House Ltd
Pt Lt 24 Concession 5
Lambton Shores, Ontario
Located just outside Arkona, this 47-acre parcel offers a balanced mix of productive land and natural setting. The farm includes 34 systematically tiled workable acres, ideal for expanding your land base or generating rental income. The remaining approximately 13 acres of mixed hardwood and softwood bush provide privacy, habitat, and a quiet backdrop for anyone considering a rural build.Set back from the road with gently rolling terrain, the property offers several suitable building locations, each with scenic views and a sense of seclusion. Whether you're looking for farmland, a potential building site, or both, this property is worth a closer look.Be sure to view the property video, and feel free to reach out with questions or to arrange a showing. (id:53015)
RE/MAX Centre City Realty Inc.
1 Rathgar Street
London East, Ontario
This legal side-by-side 1.5 story duplex near London's core features a separately metered very spacious split level two bed unit with basement and a main level one bed unit. Opportunity knocks for investors and owners looking for a mortgage helper opportunity. This property is calling the right buyer for occupy the vacant one bed Unit 1A with income support from the rented three bed Unit 1B (as and income property with rent potential of $3,000+/month for both units [$1,750 for currently rented Unit 1B - split level three bedroom unit with unfinished basement and $1,250 for currently vacant Unit 1A - main level one bedroom unit; each with their own parking space] ). This is a very large duplex, one of the larger ones in the area, above ground square footage on ground level and a lofted upper level in both units, along with unfinished basement space offering lots of development potential. Both units feature seperate entrances and one unit also has backyard access. 1 Rathgar Street is a solid dual income rental property or well suited for an individual or couple looking for income offset potential to live in one unit and use the rental inome to help pay down the mortgage. Property is being sold "as is/ where is" without any warranties from the Seller. Property is now being offered with vacant possession.Property includes kitchen appliances and laundry sets in each unit. This property is close to the downtown core, near to many schools, offers access to ample public transit routes, and is in close proximity to hospitals. (id:53015)
Exp Realty
2142 Valleyrun Boulevard
London North, Ontario
Nestled at the end of a quiet cul-de-sac in one of Sunningdale's most prestigious enclaves, this extraordinary executive residence offers approximately 6,500 sq. ft. of luxurious living space backing directly onto the protected Medway Valley Heritage Forest. A stately stone façade with contrasting stone voussoirs crowning the arched windows and triple-car garage introduces architectural drama and elegance for a commanding first impression. Professionally landscaped grounds with sculptural evergreens, gardens, and elegant accent lighting establish the refined tone carried throughout the home. At the centre, a grand double-door entry framed by a soaring arched portico and transom glass invites you into the interior with a sense of architectural grandeur. Inside, soaring ceilings and a double-height great room with a dramatic wood and stone fireplace showcase a spectacular wall of windows framing tranquil forest views. Rich Brazilian cherry hardwood adds warmth throughout. The crystal chandelier, arched transoms, formal dining area, and gallery-style overlook enhance opulence. The chef's kitchen features full-height cherry cabinetry, granite surfaces, upscale built-in appliances, a window-wrapped dinette, and a custom wet bar. A separate morning room opens to the upper deck with glass railings. A bonus room serving as an oversized pantry and a richly appointed office with custom cherry millwork elevate the main floor. Upstairs, the solid wood staircase ascends to a sunlit landing. The primary suite offers forest views, two walk-ins, and a spa ensuite. All 3 additional bedrooms enjoy ensuite access. The walkout level includes a guest room, full washroom and a family room/games/media fusion with gas fireplace. Separate gym with private patio access. Outside enjoy lush gardens, saltwater sport pool, extensive hardscaping & gate to the forest. The fully outfitted cabana with vaulted ceiling, wet bar, and full bath is ideal for entertaining or overnight guests. (id:53015)
Sutton Group - Select Realty
147 Susan Avenue
London East, Ontario
Attention first time buyers or investors looking for a home in Huron Heights in North East London! This well maintained home has had the same owners for over 60 years! Hardwood flooring in living room and 3bedrooms. Kitchen has lots of cupboard space including pantry and gas stove. Living room freshly painted with large bay window (2009). Lots of upper windows updated throughout the years. Lower level offers a small family room with built in desk, laundry area and lots of storage with shelving. Lots of potential in the basement. Newer gas furnace and central air (2021) and updated breaker panel. 6 appliances included. Fenced in backyard with patio area and 2 sheds. Driveway is off Mark Street. Walking distance to shops, restaurants, banks, parks and schools (id:53015)
RE/MAX Centre City Realty Inc.
687 Cheapside Street
London East, Ontario
Opportunity knocks with this versatile bungalow offering two self-contained units perfect for investors, multi-generational families, or those looking to offset their mortgage. Ideally located just 7 minutes to both Western University and Fanshawe College, this home is a prime choice for students, faculty, or anyone working or studying at either institution. With such a central location, rental demand is strong and steady. The main floor unit features a bright and spacious layout with 2 bedrooms, a full kitchen, and a comfortable living area ideal for owner-occupants or tenants alike. The fully finished lower level has a separate entrance, its own hydro meter, and a thoughtfully designed 1-bedroom in-law suite.This property is truly set up for separate living arrangements, rental income, or future flexibility. Whether you're looking to live in one unit and rent the other, or add to your portfolio with a turn-key duplex-style setup, this home offers outstanding value, location, and opportunity. (id:53015)
Nu-Vista Pinnacle Realty Brokerage Inc
1898 Fountain Grass Drive
London South, Ontario
Welcome to 1898 Fountain Grass Drive, a beautifully crafted Saratoga custom two-storey home offering approximately 2,568 sq. ft. of elevated, thoughtfully designed living space. A soaring 14'+ foyer ceiling creates an immediate sense of space and light, while wide-plank hardwood floors, oversized windows, and clean architectural lines set an inviting tone throughout the main level. The great room is anchored by a floor-to-ceiling tiled fireplace, offering warmth and a perfect focal point.The kitchen is both stunning and thoughtful, featuring custom cabinetry, stone countertops, an oversized island, backsplash, and an elevated walk-in pantry with cupboards and countertops.. The dining area flows seamlessly from the kitchen, with the option to extend your living space outdoors to a covered rear deck, ideal for hosting or unwinding.Upstairs, you'll find four generously sized bedrooms, including a serene primary suite with a walk-in closet and spa-inspired ensuite complete with a freestanding tub, tiled shower, and upgraded black fixtures. A Jack & Jill bathroom and convenient second-floor laundry complete this well-planned level.This home is enhanced by an extensive list of upgrades, including upgraded flooring and tile, custom cabinetry and countertops, enhanced lighting, premium black garage doors, James Hardie siding, stone exterior accents, and a future separate basement entrance option, offering flexibility for the years ahead. (id:53015)
Sutton Group - Select Realty
1920 Melwood Road
Adelaide Metcalfe, Ontario
Welcome to peaceful rural living on a paved road, just minutes from town conveniences. This 20-acre horse hobby farm offers the perfect balance of comfort, function, and natural beauty - ideal for hobby farmers, or anyone craving space to roam. Inside the 3-bedroom bungalow you will find an open-concept main floor atmosphere. The kitchen is complete with granite countertops and a breakfast peninsula, flowing into the bright dining area where patio doors frame the view of mature trees and nature. The lower level provides a family room anchored by a cozy wood stove - ready for a new owner's finishing touches with flooring to make it complete. Recent home updates include a steel roof, newer windows, and a new well, ensuring peace of mind for years to come. Step outside to experience the true heart of this property: a 32' x 50' barn featuring 4 box stalls, along with 5 fenced paddocks for your horses to enjoy. 200Amp service in the house and 100amp in the barn. The land is tiled and bordered by beautiful mature trees - including walnut - offering privacy and shade throughout the seasons. The property extends all the way to the Thames River, providing a scenic and serene backdrop to trail ride or simply unwind. Whether you're starting your farm lifestyle dream or expanding your existing operation. Embrace the tranquility, space, and freedom that only country living can offer! (id:53015)
Sutton Wolf Realty Brokerage
1206 - 744 Wonderland Road S
London South, Ontario
PENTHOUSE LIVING AT ITS FINEST! Welcome to this stunning top-floor corner unit offering breathtaking southeast panoramic views and approximately 1,370 sq. ft. of bright, modern living. This spacious 2-bedroom, 2-bathroom condo features a beautiful eat-in kitchen with ample cabinetry, a pantry, and a dishwasher, opening into a large living and dining area filled with natural light. Both bedrooms include large windows, with the primary suite serving as a private retreat complete with a 3-piece ensuite and walk-in closet. The large second bedroom -currently used as a theatre and guest room-offers two closets for added storage. Additional highlights include in-suite laundry, high ceilings, generous storage, and numerous updates throughout, such as new flooring, lighting, blinds and central A/C. Enjoy exceptional building amenities including a rooftop patio with BBQ, party room, and gym, all while taking in spectacular city views. Water and one covered parking space are included in the rent. $2,100 Plus Hydro and Gas. (id:53015)
Century 21 First Canadian Corp
1002 - 931 Wonderland Road S
London South, Ontario
Welcome to Unit 1002 at 931 Wonderland Road South, a freshly updated 2-bedroom, 1.5-bathroom apartment located on the 10th floor, offering elevated views and comfortable, all-inclusive living in a well-managed building. This bright and spacious unit has recently undergone renovations and features all new appliances, an in-suite washer, and a functional layout ideal for professionals, couples, or small families seeking convenience and value.The building offers excellent amenities including an outdoor pool, tennis court, playground, visitor parking, and ample green space. One parking spot is included, and all utilities are covered in the rent, providing worry-free monthly budgeting. Conveniently located close to grocery stores, shopping, transit, and everyday amenities, this unit is available for occupancy March 1st and offers a turnkey opportunity in a central South London location. (id:53015)
Keller Williams Lifestyles
320 Rivertrace Close
London North, Ontario
Welcome to 320 Rivertrace, where space, style, and serenity come together.This beautifully appointed 4+2 bedroom, 4 bathroom home backs directly onto greenspace, offering privacy and a peaceful backdrop that feels like a retreat, right at home.Thoughtfully designed for both everyday living and entertaining, the layout balances elegance with comfort at every turn. A grand two-storey foyer sets the tone, leading into sun-filled living spaces finished with hardwood floors, crown moulding, tray ceilings, pot lights, and custom built-ins. The living room is anchored by a gas fireplace, creating a warm and inviting space to gather. California shutters throughout add a timeless, polished touch.The kitchen and dining areas flow seamlessly to the backyard oasis, where stamped concrete surrounds a stunning in-ground saltwater pool, complete with a pool shed and framed by mature greenery beyond the fence. It's private, quiet, and perfect for summer hosting or slow mornings by the water. Upstairs and down, the home offers exceptional flexibility with generously sized bedrooms and additional finished living space, ideal for guests, a home office, or growing families. A two-car garage, and the potential for main-floor laundry add practical value to the home's already impressive list of features.This is more than a house. It's a rare opportunity to enjoy refined living in a truly tranquil setting. (id:53015)
Thrive Realty Group Inc.
223 - 600 Hyde Park Road
London North, Ontario
West-facing sunsets, protected green space, and everything you need on one level. This bungalow-style residence at 600 Hyde Park Road, Unit 223 is quietly positioned backing onto Sifton Bog, offering a rare blend of walkable convenience and nature-filled surroundings. The home features 1,169 sq ft of bright main-floor living plus an additional 1,159 sq ft unfinished walkout basement, providing exceptional flexibility for future use. The open-concept main level showcases oak hardwood flooring refinished in 2022, flowing seamlessly through the living room, hallway, and both bedrooms. A cozy gas fireplace anchors the living space, while west-facing windows and patio doors capture tranquil treed views and stunning sunset skies, filling the home with warm natural light throughout the afternoon and evening. Step outside to the private deck and enjoy peaceful sunsets overlooking protected greenery. The kitchen offers ample cabinetry with a stove and dishwasher updated in 2018, complemented by main-floor laundry with a new dryer installed in 2024. The primary bedroom includes a walk-in closet and private ensuite, with a second full bathroom for guests. The walkout basement with bathroom rough-in presents outstanding future potential for a recreation room, guest suite, or hobby space. Additional highlights include a double-car garage, new furnace and air conditioning in 2019, and a setting that feels tucked away while remaining within walking distance to shopping, dining, and everyday amenities. A rare opportunity for those seeking bungalow-style living with sunset views, privacy, and long-term flexibility. (id:53015)
Exp Realty
184 Crestview Drive
Middlesex Centre, Ontario
Welcome to this modern 2 storey 3+1 bedroom, 3.5 bathroom home built in 2022 and available for RENT end of March in desirable Kilworth Heights West community of Kilworth, Ontario just a 6 minutes drive west of London. Featuring new appliances GE Cafe Series, quartz countertops, gas fireplace, hardwood floor in main floor, loads of natural light, laundry in main floor, large luxury Master Bedroom retreat with walk-in closet and 5 piece En-Suite, spacious size bedrooms and full 4 piece bathroom, finished basement with an additional bedroom, full bathroom, and a full 3 piece bathroom. This home showcase a functional layout throughout. Great finishes, fully fenced, patio, storage shed and 2 car garage. Conveniently located close to local amenities. Rent $3,000 plus utilities. (id:53015)
Century 21 First Canadian Corp
0 Downie Road
Dawn-Euphemia, Ontario
This 80 +/- acre cash crop farm in Dawn-Euphemia has 75 +/- acres of workable, randomly tiled farmland with rich sandy loam soil, as well as a stream running through it. The property is zoned A1, which allows for agricultural use as well as building a residence and additional structures on its multiple, level building spots. Any development on the property is subject to Municipality approvals and the Building Code. Recent soil tests have been completed, and lime and manure were applied this Fall. The farmland has been on a corn/soybean rotation. This is an excellent opportunity for anyone seeking to invest in a well-maintained and productive farm situated in a prime agricultural area. If it's an option, the seller is interested in leasing the farmland back from the buyer after closing, with the terms to be negotiated between the parties. (id:53015)
Blue Forest Realty Inc.
636 - 636 Wilkins Street
London South, Ontario
Well-located 3-level townhome in the quiet and welcoming Lockwood Park neighbourhood! The main floor offers laundry/utility space with a walkout to a private patio and yard backing onto green space. The second level features open-concept living, dining, and kitchen with a convenient powder room. Upstairs, enjoy 3 bedrooms and a full 4-piece bathroom. Single-car garage and visitor parking right out front. Close to parks, schools, transit, and shopping, everything you need is within easy reach! (id:53015)
Century 21 First Canadian Corp
111 - 725 Deveron Crescent N
London South, Ontario
Welcome to Mills Landing at 725 Deveron Crescent, Unit 111. This freshly updated 2-bedroom, 1-bathroom condo features new flooring and modern paint throughout. The galley kitchen opens to a bright, open-concept dining and living area highlighted by a cozy gas fireplace, with direct walkout access to the ground-level balcony and garden. The unit offers two spacious bedrooms, a full main bathroom, in-suite laundry, and plenty of storage. Ideally located in the sought-after Pond Mills neighbourhood, residents enjoy access to an outdoor pool, nearby parks, and close proximity to highways, hospitals, shopping, and schools. Building amenities include an exercise room, a community/meeting room, and well-maintained landscaped grounds. Tenant pays hydro and Gas (Fire Place), and Hot Water Tank. Dining room / Living room Virtually staged*** (id:53015)
Century 21 First Canadian Corp
120 Killarney Court
London North, Ontario
Situated on a quiet cul-de-sac in desirable Northeast London, this beautifully updated3-bedroom, 1.5 bathroom semi-detached is move in ready. Massive pie shaped lot and parking for multiple cars. Close to schools, shopping, public transportation. This is an estate sale. Buyer to verify all information (id:53015)
Royal LePage Triland Realty
6168 William Street
Lucan Biddulph, Ontario
Welcome to this beautiful yellow brick century home, perfectly positioned on a private, fully fenced and tree lined 0.727-acre lot just on the edge of Lucan. Offering the rare combination of peaceful country living and everyday convenience, this property is within walking distance or a short drive to town amenities, schools, and community attractions.Full of timeless character and warmth, the home features three bedrooms, two full bathrooms, and multiple inviting living spaces ideal for family living and entertaining. The main floor offers two living rooms and a full bath, while the updated upper-level bathroom (2024) adds modern comfort to this charming century property. Step outside to your own private backyard oasis, complete with a 14' x 7' Arctic Spa Swim Spa (2021) and surrounding deck, mature landscaping, and a variety of fruit trees including apple, pear, cherry, and pawpaw trees. With a lot frontage of approximately 109.56 feet and depths of 312.24 feet and 294.84 feet, this expansive property offers privacy, space, and endless outdoor enjoyment. Significant updates and improvements include a heat pump and air conditioning system (2024), spray foam basement insulation and blown-in attic insulation (2019), owned water heater (2019), roof (2016), updated main-floor bathroom (2014), sump pump with heated line and alarm (2013), furnace (2010), updated electrical (2010), and bay window by Centennial Windows (2010). All original windows have been replaced. Century homes on private lots like this are a rare find in Lucan. Don't miss the opportunity to experience the charm, character, and lifestyle this exceptional property has to offer. (id:53015)
Century 21 First Canadian Corp
1247 Victoria Drive
London East, Ontario
Welcome to this beautifully updated, family-friendly 4-bedroom home designed for everyday comfort and easy living. The kitchen features brand-new stainless steel appliances and durable quartz counter tops, that also continue throughout the home - perfect for busy family life. Also on the main floor of the home, there are two bright and spacious family rooms, where one has; a vaulted ceiling, skylights, and reclaimed wooden beams that create a warm, inviting space for gathering together. Outside, enjoy a fully fenced yard ideal for kids and pets, complete with a patio and covered deck for year-round outdoor time. With ample private parking and a convenient location close to parks, schools, shopping, and everyday amenities, this home offers the space, safety, and functionality families are looking for. (id:53015)
Royal LePage Triland Realty
101 - 33318 Richmond Street
Lucan Biddulph, Ontario
Welcome to Cloverfield, Lucan Biddulph's premier garden-inspired rental community. This beautifully crafted 1,094 sq. ft. two-bedroom apartment offers bright, open-concept living enhanced by modern vinyl flooring, sleek quartz countertops, and abundant storage throughout. Both bedrooms are generously sized, and the contemporary kitchen provides a functional layout with clean, stylish finishes. A spacious, well proportioned balcony extends your living space outdoors-perfect for unwinding in the fresh air. Residents enjoy exceptional on-site amenities, including two welcoming lounge rooms, a pickleball court, BBQ area, resident gardening plots, and thoughtfully landscaped green spaces designed to encourage relaxation and connection. Just a 20-minute drive from the City of London, Cloverfield offers the ideal blend of peaceful small-town living and convenient access to urban comforts. (id:53015)
Royal LePage Triland Realty
308 - 33318 Richmond Street
Lucan Biddulph, Ontario
Welcome to Cloverfield, Lucan Biddulph's premier garden-inspired rental community. This beautifully designed 787 sq. ft. 1-bedroom apartment offers bright, open-concept living with modern vinyl flooring, quartz countertops, and impressive storage throughout. Enjoy a generously sized bedroom, a functional kitchen with contemporary finishes, and a well-proportioned balcony perfect for relaxing outdoors. Residents also benefit from outstanding building amenities, including two inviting lounge rooms, a pickleball court, BBQ area, resident gardening plots, and thoughtfully landscaped green spaces designed for recreation and connection. Located just a 20-minute drive from the City of London, Cloverfield blends peaceful small-town living with convenient access to urban amenities. (id:53015)
Royal LePage Triland Realty
1 - 394 Thiel Street
London East, Ontario
Well maintained 2 bedroom in East London. Heating And Water Included - Tenant Pays Own Hydro. Updated 2 Bedroom Apartment. Secured entry & Includes 1 Parking spot. Convenient coin laundry right outside your door. Use Of Rear Garden Possible. Walk To Public Transit, Shopping, Pharmacy, and all other amenities nearby. (id:53015)
Streetcity Realty Inc.
1508 Len Avenue
Sarnia, Ontario
This welcoming 4-level side split sits on a quiet north-end cul-de-sac and is ready for your family. With 4 bedrooms, 2 bathrooms, and a generous layout, there's plenty of room to grow and settle in. The main level features a spacious kitchen open to the dining area with patio doors, leading into a bright, comfortable living room. The lower level adds a versatile family room-perfect for movie nights, a giant playroom, or a quiet spot to work from home. Outside, the fully fenced backyard offers an inviting retreat with an inground pool, a pond, a patio and a gazebo for relaxed summer days or cozy bonfire evenings. If you're looking for a home in a family-friendly neighbourhood, this north-end gem is it! (id:53015)
Streetcity Realty Inc.
2710-2714 Dorchester Road
Thames Centre, Ontario
Hot New Future Development Site: +/-130 acres located on the fringe of London at Dorchester Rd and the 401, Exit #199. This property is at the edge of the urban boundary line and is walking distance to several new residential developments. This is an opportunity to invest in a growing community with lots of future potential. (id:53015)
RE/MAX Advantage Realty Ltd.
2710-2714 Dorchester Road
Thames Centre, Ontario
Hot New Future Development Site: +/-130 acres located on the fringe of London at Dorchester Rd and the 401, Exit #199. This property is at the edge of the urban boundary line and is walking distance to several new residential developments. This is an opportunity to invest in a growing community with lots of future potential. (id:53015)
RE/MAX Advantage Realty Ltd.
3126 Regiment Road W
London South, Ontario
Welcome to The Newcastle by Birani Construction-a striking modern home offering 2,436 sq. ft. of thoughtfully designed living space. This elegant two-storey residence blends contemporary architecture with everyday functionality, featuring a covered front porch, bold exterior detailing, and a spacious two-car garage. The main floor spans 1,138 sq. ft. and is designed for effortless living and entertaining. Enjoy a bright, open-concept layout with a welcoming foyer, expansive family room, modern kitchen with pantry, and a sunlit dinette. A convenient powder room and main-floor laundry complete this level. Upstairs, the 1,298 sq. ft. second floor offers a private retreat for the whole family. The spacious primary bedroom features a walk-in closet and ensuite bath, while three additional bedrooms and a full main bath provide comfort and flexibility for growing families or guests. Perfectly suited for modern living, The Newcastle delivers style, space, and smart design-ideal for families seeking a refined home with exceptional layout and curb appeal. (id:53015)
The Agency Real Estate
206 - 323 Colborne Street
London East, Ontario
2 bedroom, 2 bath unit was recently updated. Great layout with partially open concept design. Features in-suite laundry, ensuite bath, new luxury vinyl flooring, freshly painted throughout, large storage closet, private balcony, forced air heating and air conditioning. Amenities include: tennis court, heated indoor pool (with dedicated adult swim times), hot tub, separate his & hers sauna, well equipped and spacious fitness room with lots of natural light, party room, bike storage room & common area BBQs. Guest suite available through on-site management. Variety store at the base of building. Approx 35 free on-site visitor parking spaces. (id:53015)
Keller Williams Lifestyles
55 - 475 Sandringham Crescent
London South, Ontario
Freshly Renovated 3+Bedroom Town House Condo in sought-after complex close to Victoria & Parkwood Hospitals. This absolutely immaculate updated unit shows beautifully. With its soft color palette, modern kitchen and bathrooms and very spacious, bright bedrooms, you won't find a better unit in this complex. Newly renovated modern Kitchen & Bathrooms. Very reasonable condo fees and all appliances included. Fantastic location with quick access to 401, great schools, shopping and parks for outdoor enthusiasts. 10 minutes to Western University. Don't delay your showing as this unit won't last. (id:53015)
Streetcity Realty Inc.
1517 Gloucester Road
London North, Ontario
Welcome to London, Ontario's best location, "Pill Hill". This is an extremely rare opportunity to renovate a premium Ravine Lot Home ( .863 acre lot) overlooking the Medway Valley. This is real estate 101: Location, Location, Location. Take a drive through this neighbourhood and see the spectacular properties that populate this extraordinary location, and start making your plans to make this your forever home. If you plan to build your Dream Castle / Mansion, Reputable & Top Builders with magnificent plans are ready to assist you, or bring your own Builder & Plans. 170 X345 lot frontage /depth. Disclosures: 1)Owners have never lived in this house. Being SOLD as is. .2) No Warranties. 3) The photos have been used from a previous listing with the agent's Permission. (id:53015)
Streetcity Realty Inc.
1631 Kathryn Drive
London North, Ontario
Welcome to 1631 Kathryn Drive, a beautifully maintained 2-storey home nestled in the heart of Masonville. Set on an expansive 75' x 160' lot, this 1962-built gem boasts meticulous landscaping and an oversized heated inground pool - perfect for summer entertaining. Inside, charm meets function with original hardwood flooring throughout most of the main level. The bright and airy layout is enhanced by large windows that flood the space with natural light. The formal living room features a striking stone, wood-burning fireplace and flows seamlessly into the elegant dining room. The white kitchen offers ample storage, updated stainless steel appliances, and connects to a spacious mudroom with laundry -providing direct access to the backyard oasis. The main floor features two bedrooms, including the primary suite, and a 4-piece bath. Upstairs, you'll find two generously sized bedrooms (one with updated carpet, the other retaining original hardwood) and another full 4-piece bathroom.The unfinished lower level is a blank canvas ready for your vision. Notable updates include: shingles (approx. 2011), furnace (2013), central air (2023), gutters/downspouts on the front of the home (2023), and pool liner (2019). Located in the highly sought-after Masonville P.S. and Lucas SS catchment. Walk to CF Masonville Place, trails, parks, and enjoy quick access to Western University and nearby hospitals. A rare opportunity to own a classic home on one of Masonvilles premier streets! (id:53015)
Royal LePage Triland Realty
204 - 373 Hill Street
London South, Ontario
Welcome to Chelsea on the Thames, a brand new, purpose-built community in the heart of SoHo Village, thoughtfully designed to offer modern living in a vibrant, community-focused building. This 1-bedroom, 1-bath suite offers approximately 622 sq. ft. of well-planned living space, featuring a functional, open-concept kitchen and living area ideal for everyday comfort. Step outside to your private balcony, extending your living space and providing an inviting spot for morning coffee or relaxing at the end of the day. Enjoy the convenience of in-suite laundry, a dishwasher, and efficient central heating and air conditioning for year-round comfort, plus 1 underground parking spot available for $50 per month. Tenants are responsible for Hydro. Located at 373 Hill Street, you'll be close to transit, parks, schools, and everyday amenities. *Photos are of a similar unit in the building and may not reflect the exact finishes or layout of this suite.* (id:53015)
Thrive Realty Group Inc.
201 - 373 Hill Street
London South, Ontario
Welcome to Chelsea on the Thames, a brand new, purpose-built community in the heart of SoHo Village, thoughtfully designed to offer modern living in a vibrant, community-focused building. This 1-bedroom plus den, 1-bath suite provides versatile living space, featuring a functional, open-concept kitchen and living area ideal for everyday comfort and entertaining. The den offers flexibility as a home office, guest room, or additional storage space to suit your lifestyle. Step outside to your private terrace, extending your living space and providing an inviting spot for morning coffee or relaxing at the end of the day. Enjoy the convenience of in-suite laundry, a dishwasher, and efficient central heating and air conditioning for year-round comfort, plus 1 underground parking spot available for $50 per month. Tenants are responsible for Hydro. Located at 373 Hill Street, you'll be close to transit, parks, schools, and everyday amenities. *Photos are of a similar unit in the building and may not reflect the exact finishes or layout of this suite.* (id:53015)
Thrive Realty Group Inc.
217 - 373 Hill Street
London South, Ontario
Welcome to Chelsea on the Thames, a brand new, purpose-built community in the heart of SoHo Village, thoughtfully designed to offer modern living in a vibrant, community-focused building. This barrier-free 3-bedroom, 2-bath unit features the largest layout in the building at approximately 1,290 sq. ft., with an accessible, open-concept kitchen and living area ideal for enhanced mobility and everyday comfort. Enjoy the convenience of in-suite laundry, a dishwasher, and efficient central heating and air conditioning for year-round comfort, plus 1 underground parking spot available for $50 per month. Tenants are responsible for Hydro. Located at 373 Hill Street, you'll be close to transit, parks, schools, and everyday amenities. *Photos are of a similar unit in the building and may not reflect the exact finishes or layout of this suite.* (id:53015)
Thrive Realty Group Inc.
207 - 373 Hill Street
London South, Ontario
Welcome to Chelsea on the Thames, a brand new, purpose-built community in the heart of SoHo Village, thoughtfully designed to offer modern living in a vibrant, community-focused building. This 2-bedroom, 1-bath suite offers approximately 1,113 sq. ft. of well-planned living space, featuring a functional, open-concept kitchen and living area ideal for everyday comfort and entertaining. Step outside to your private terrace, extending your living space and providing an inviting spot for morning coffee or relaxing at the end of the day. Enjoy the convenience of in-suite laundry, a dishwasher, and efficient central heating and air conditioning for year-round comfort, plus 1 underground parking spot available for $50 per month. Tenants are responsible for Hydro. Located at 373 Hill Street, you'll be close to transit, parks, schools, and everyday amenities. *Photos are of a similar unit in the building and may not reflect the exact finishes or layout of this suite.* (id:53015)
Thrive Realty Group Inc.
2405 - 389 Dundas Street
London East, Ontario
Welcome to London Towers, where effortless living meets everyday convenience. This sun-filled, top-floor one-bedroom condo is ideal for a single professional or anyone seeking a low-maintenance lifestyle in a well-managed building. The unit features hardwood and ceramic flooring throughout, offering a clean, timeless aesthetic. Large windows flood the space with natural light, creating a bright and welcoming atmosphere from morning to evening. Residents enjoy an impressive lineup of amenities, including an express elevator, indoor pool, sauna, fitness room, and party room, along with the convenience of a dedicated underground parking space. Condo fees include all utilities-heat, hydro, and water-with only phone and internet as additional costs, making budgeting simple and stress-free. New windows installation happening soon, all paid in full by the Seller. Ideally located close to shopping, public transit, and downtown amenities, this condo delivers exceptional value and an easy, comfortable lifestyle. (id:53015)
Century 21 First Canadian Corp
15 - 89 Highview Avenue E
London South, Ontario
Welcome to this bright and spacious end-unit townhouse condo located in the highly sought-after Highland neighbourhood. Perfectly situated close to Victoria Hospital, Highway 401/402, schools, shopping, bus routes, downtown, and many other amenities, this home offers exceptional convenience and comfort. This inviting two-storey home features 3 bedrooms, 1.5 bathrooms, and a finished lower-level recreation room-perfect for family movie nights or a kids' play area. The main floor boasts laminate flooring throughout, an open-concept living and dining area ideal for entertaining, and a modern eat-in kitchen with plenty of natural light. Step outside to enjoy a rare, spacious side yard offering plenty of green space for kids and pets to play, complemented by an on-site playground for added family fun. Requirements: Credit check, rental application, and proof of employment required. (id:53015)
RE/MAX Advantage Realty Ltd.
42 Lucas Road E
St. Thomas, Ontario
****TO BE BUILT ***** Price has been reduced from $749,900 to include a $35,000 bonus and $15,000 in free upgrades similar to Model Home 44 Lucas Rd. This bonus in effect until March 31,2026 !!!!!! 2. Builder offering free side entrance to lower for future potential income. PLEASE SHOW MODEL HOME 44 LUCAS ROAD . This is the Atlantic Modern Farmhouse design Plan by Palumbo. Homes in ST Thomas. Other virtual tours of 4 bedroom plans avail to view on Palumbo homes website. palumbohomes.ca Great curb appeal in this Atlantic plan , 3 bedroom home. Modern in design and light and bright with large windows throughout. Standard features include 9 foot ceilings on the main level with 8 ft. interior doors, 10 pot lights, gourmet kitchen by Casey's Kitchen Designs with quartz countertops, backsplash large Island, and pantry. Large primary with feature wall , spa ensuite to include, large vanity with double undermount sink, quartz countertops, free standing tub and large shower with spa glass enclosure. Large walk in closet . All standard flooring is Stone Polymer 7 inch wide plank flooring throughout every room. Mudroom has wall treatment and built in bench . Farm house front elevation features James Hardie composite siding and brick and paver stone driveway. TD prefered mortgage rates may apply to Qualified Buyers. Please see info on palumbohomes.ca I Manorwood Sales package and feature sheet available in attachments tab. Pictures and Virtual tour are of a prior model Please show 44 Lucas Road MODEL . Supra lock box located on front door of Model at 44 Lucas Road (id:53015)
Sutton Group - Select Realty
71 - 1318 Highbury Avenue N
London East, Ontario
Spacious and recently updated 3-bedroom townhouse available for lease in North East London. This unit includes a large living room, a dedicated dining area, and eat-in kitchen with patio doors opening to a cozy, private back patio space. Upstairs, you'll find three well-sized bedrooms with ample closet space and a full bathroom. The home also offers laundry facilities, central air conditioning, assigned parking in a carport for one vehicle, and plenty of additional guest parking. Located steps from Montcalm Secondary School, this family-friendly home provides easy access to public transit, shopping, dining, and parks. Pet friendly (with some restrictions), no smoking permitted. Rent is $2,500 per month plus utilities. Minimum lease term is 12 months, with first and last month's rent required. (id:53015)
RE/MAX Advantage Realty Ltd.
1206 - 250 Pall Mall Street
London East, Ontario
Welcome to Wellington Park, one of downtown's most prestigious addresses. This custom designed penthouse occupies the coveted northwest corner, and is one of only four offering exceptional privacy, functional space, and style. Featuring 1,888 sq. ft. of refined open concept living plus an exclusive use 600+ sq. ft. terrace, this residence delivers true penthouse living. Enjoy immediate access to shopping, restaurants, Victoria Park, Grand Theatre, Centennial Hall, and the Canada Life Centre. The thoughtfully designed dual zone floor plan includes two independently controlled furnace, A/C systems, two spacious bedrooms, a generous den, and abundant natural light. The primary suite is a private retreat with a spa inspired 4-piece ensuite featuring heated flooring and a jetted soaker tub, a walk-in closet with custom built-ins, and direct access to a covered north facing balcony, perfect for morning coffee. Designed for everyday comfort and entertaining, both the living room and large den open onto the expansive terrace. The terrace has a sun awning and panoramic views of the downtown skyline and Old North making it ideal for hosting, BBQing, or enjoying sunsets. The custom chef's kitchen boasts a wall oven stack, pantry, granite sink, beverage centre and an oversized island (8'3" x 6'4") with built-in dishwasher and extra storage. A separate dining room with mirrored sliding doors adds elegance and discreet storage. Additional features include fresh paint (Sept 2025), a second 3-piece bath, full in-suite laundry room and upright freezer. Two oversized side by side underground parking spaces are convenient and deeded to the unit. Condo fees include all utilities, hydro, central heat and A/C, water, garbage removal, and access to all common amenities, a fitness centre, party/media room, library, billiards lounge, and guest suite. This smoke free luxury suite ideal for professionals or discerning empty nesters seeking spacious, low maintenance living in a prime locatio (id:53015)
Royal LePage Triland Realty
2137 Jack Nash Drive
London South, Ontario
This home stands out for more than its beauty - it carries one of the lowest land-lease fees in RiverBend ($430.97/month), offering unmatched value in London's most exclusive 50+ gated golf community. Set around an 18-hole championship course and 160 acres of protected forest along the Thames River, RiverBend blends resort-style amenities with small-town warmth. Residents enjoy a 28,000 sq. ft. clubhouse featuring a restaurant, lounge, verandah overlooking the greens, indoor heated pool, fitness centre, and over 20 active social clubs. Add 24-hour concierge service and forested walking trails, & you get a lifestyle that's social, secure, & maintenance-free. This Westchester model bungalow offers over 3,000 sq.ft. of finished living space, surrounded by mature trees and lush gardens. The covered screened in back porch spans the rear of the home, overlooking a patio feeling like a private, park-like retreat. Curb appeal shines with manicured landscaping, a double garage, wide drive with plenty of parking, &dedicated golf-cart bay with interior access. Inside, the Great Room features vaulted ceilings, hardwood floors & a gas fireplace. The upgraded kitchen includes granite counters, a large island, pantry, and breakfast nook. The primary suite showcases garden views, a walk-in closet, and a spa-style ensuite. A second bedroom has its own ensuite, and a third makes a perfect office or den. The finished lower level adds a large recreation area with wet bar, 3rd/4th bedroom, full bath, and workshop. Updates include an updated roof (2020)40/yr shingles , fresh paint, select new windows, central vac & owned 60-gallon water heater. Maintenance fee ($633.31/month) covers concierge, lawn care, snow removal, and full clubhouse privileges. The absence of sidewalks at the end of the laneway creates a retreat-like atmosphere. This home is equipped with a TFP 3000 HEPA filtration system helps remove up to 99.97% of airborne allergens, dust, and pollutants for healthier indoor air. (id:53015)
Exp Realty
6572 Calvert Drive
Strathroy-Caradoc, Ontario
Set on an almost three-quarter acre lot just minutes from Strathroy, this remarkable property showcases a brand new 30x40 ft heated and air-conditioned shop with 13-foot ceilings, a large covered patio, matching house siding, and a steel roof designed for lasting durability. Built beside the home to connect seamlessly with the massive concrete patio, it creates a functional outdoor living space perfect for entertaining, relaxing, or watching sunsets over the open fields that provide full privacy through the summer and fall. The property is fully fenced with privacy trees already planted, features a gas line for the barbecue, and offers both a covered front and back porch for year-round enjoyment. Inside, the home combines craftsmanship and comfort with 10-foot ceilings in the entry, a vaulted living room anchored by a stone gas fireplace, and engineered hardwood throughout. The kitchen includes a quartz backsplash, pot filler, extra large island, and wine fridge, while transom windows, 9-foot bedroom ceilings, and a tray ceiling in the primary suite add architectural character. The primary wing features a luxurious ensuite with a soaker tub and a spacious walk-in closet, privately tucked away from the main living areas. The oversized three-car heated garage is equipped with a gas heater, and the basement offers exceptional versatility with two large bedrooms, a full bath, rough-in for a bar or second kitchen, and a conduit for a projector. Additional details include a generator hook-up, exterior security camera system, soffit outlets for Christmas lights, and a large mudroom with custom built-ins, quartz bench top, and kick-close drawers. The home runs on natural gas and well water with a reverse osmosis system, and Bell Fibe Internet and TV provide modern connectivity. Located on a country road with a dead-end street nearby for walking and biking, this home is only five minutes to Strathroy and thirty minutes to London. (id:53015)
Exp Realty
1008 - 570 Proudfoot Lane
London North, Ontario
Prime location! This spacious 2-bedroom, 1.5 bathroom condo apartment available for lease in an excellent West London location! This spacious condo offers the best views, in-unit laundry, and an ensuite! The well-maintained building is smoke-free, has controlled entry, and is on Bus route. Located the walking distance to many amenities including restaurants, Costco, Sobeys, LCBO. and just minutes to Downtown and University. Apartment comes with1 assigned parking spot, and there is ample visitor parking. No pets preferred. It's move-in condition. (id:53015)
RE/MAX Centre City Realty Inc.
205 - 240 Villagewalk Boulevard
London North, Ontario
An exceptional executive residence offering the scale, privacy, and outdoor living of a penthouse-without high floors or long elevator wait times. This beautifully upgraded suite features 1,615 sq. ft. of refined interior space paired with a rare 2,342 sq. ft. exclusive-use terrace, creating an outstanding indoor-outdoor lifestyle.The open-concept Great Room is ideal for everyday living and elegant entertaining, seamlessly integrating generous living and dining areas with a striking chef's kitchen, all surrounded by expansive windows and natural light. Premium finishes include hardwood and porcelain tile flooring, extensive pot lighting, upgraded fixtures, and heated bathroom floors.The gourmet kitchen offers ceiling-height white cabinetry, quartz countertops, stainless steel appliances including a built in counter-depth refrigerator, designer tile backsplash, an oversized 12-foot island with seating for four, and a walk-in pantry. The living area features custom built-ins and an extended linear fireplace, with the dining space accented by a glass-enclosed wine display. The primary bedroom retreat accommodates a king-size bed and includes a walk-in closet and a spa-inspired five-piece ensuite with granite countertops, double vanity, glass and tile shower, soaker tub, and heated floors. The second bedroom is ideal as a guest suite or home office. A three-season Lumon sunroom with floor-to-ceiling retractable glass and UV protection extends year-round enjoyment. Outdoor living is exceptional, with a south-facing terrace featuring astroturf and cedar hedge border, plus an expansive open patio with eastern exposure-perfect for entertaining and sunrise views.Includes four underground parking spaces and an owned storage locker. Building amenities include an indoor pool, fitness centre, dining room, billiards room, library/lounge, and theatre. Desirable North London location near shopping, golf, hospitals, and nature trails. Condo fees include heat and air conditioning. (id:53015)
Thrive Realty Group Inc.
Contact me
Resources
About me
Nicole Bartlett, Sales Representative, Coldwell Banker Star Real Estate, Brokerage
© 2023 Nicole Bartlett- All rights reserved | Made with ❤️ by Jet Branding
