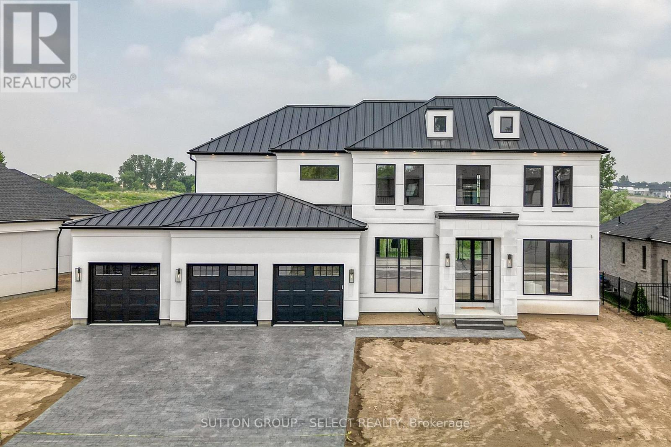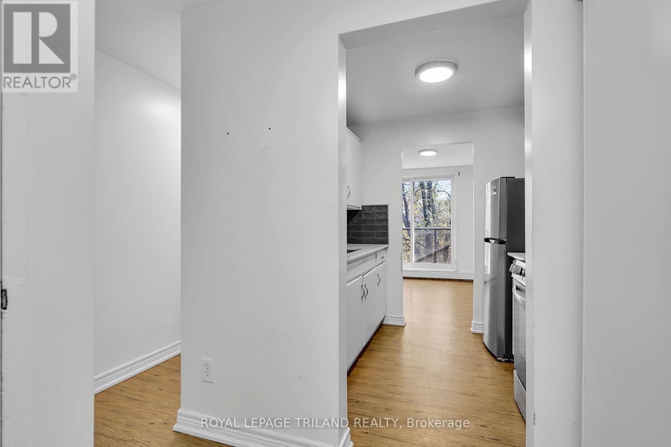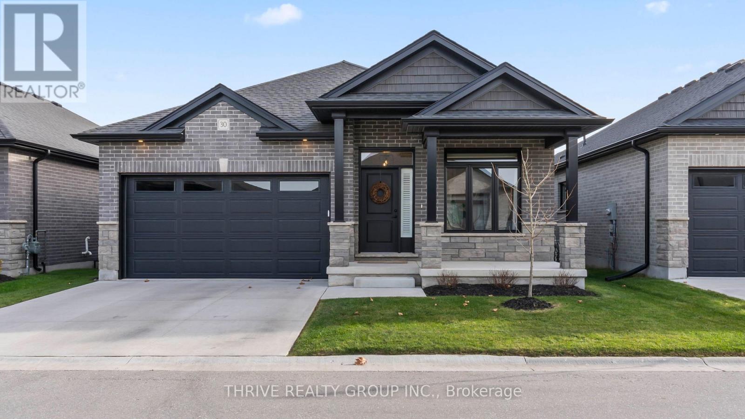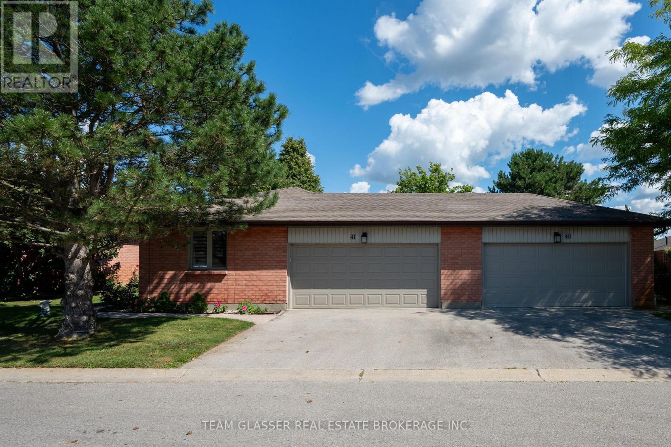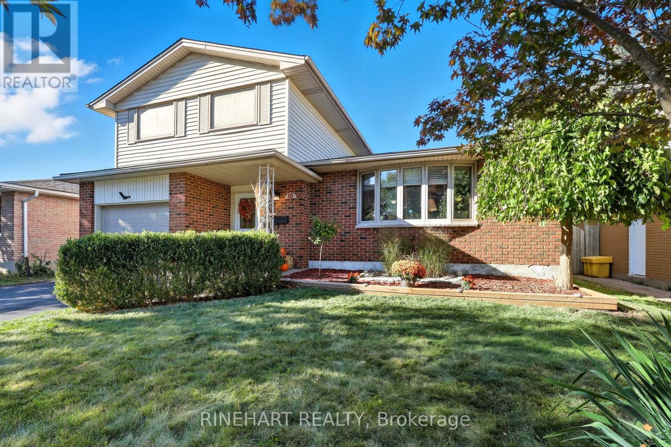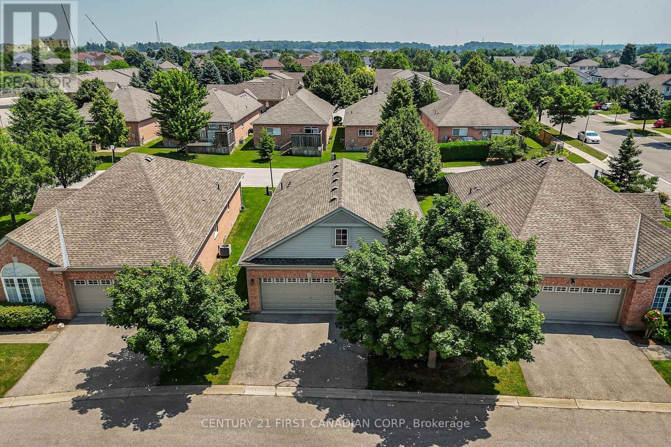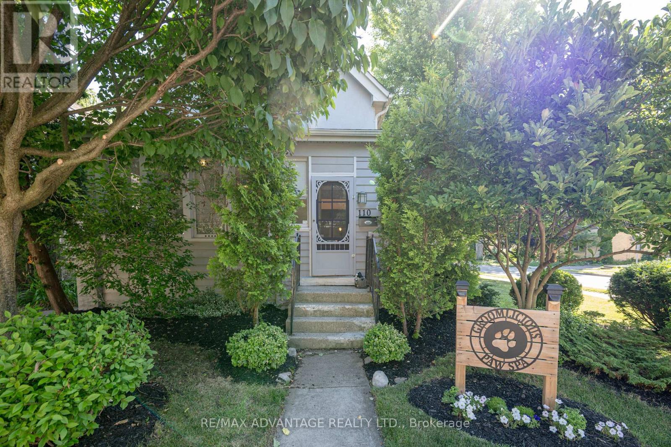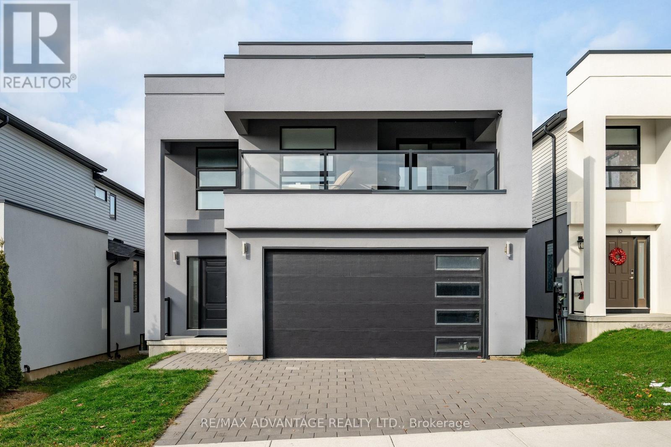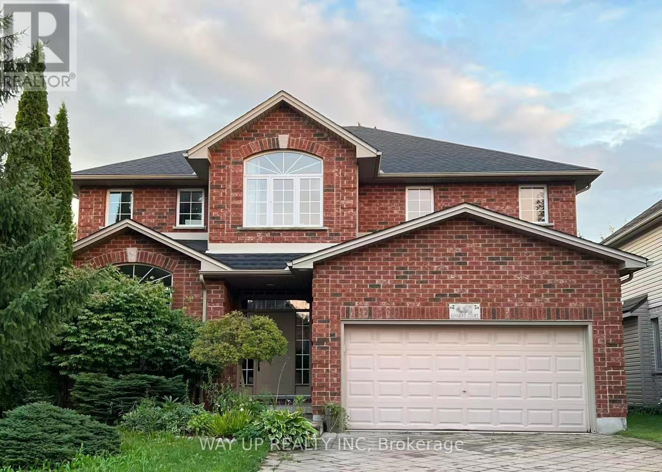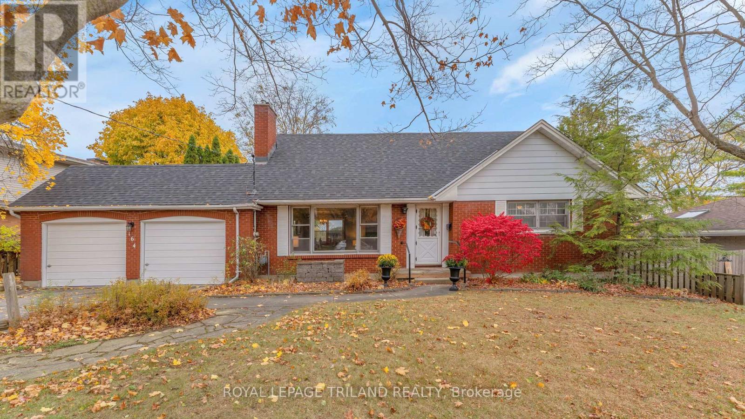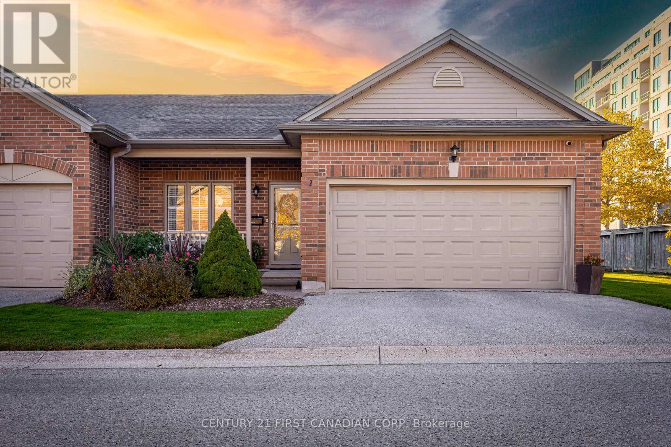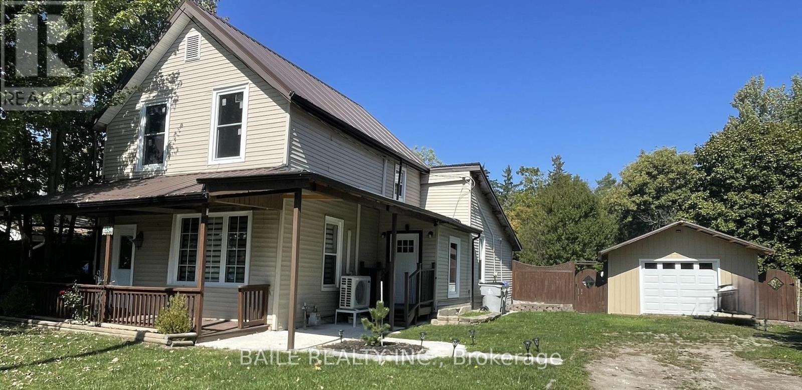Listings
169 Edgewater Boulevard
Middlesex Centre, Ontario
Currently under construction, Timeless design offering 4 spacious bedrooms and almost 4000sqft. with endless upgrades. Located in the desirable neighbourhood of Edgewater Estates, only steps from Komoka provincial parks, trails, nature and still close to amenities. The main floor is open concept with a wall of windows and an oversized sliding door to the covered patio. The kitchen has beautiful custom cabinetry to the 10 ft ceilings. Glass detail in the display cabinets, quartz counters, custom range hood and high end appliances. Through hidden pocket doors you find a large mudroom and a pantry that can serve as a full second kitchen. The main floor also features a private office space, gas fireplace in the living room and a 2 storey entrance way. The staircase is grand and elegant with plenty of natural light. The primary bedroom has views of open space. A beautiful ensuite with a glass shower and freestanding soaker tub. The walk-in closet is lined with cabinetry for maximum storage. The well planned laundry room offers hidden hampers and quartz folding counters. The second bedroom offers a private ensuite and walk-in closet. All rooms are spacious with great views and hardwood floors. This impressive home sits on a lookout lot backing onto the pond with a 3 car garage. Photos are of past model home. (id:53015)
Sutton Group - Select Realty
301 - 294 Saulsbury Street
Strathroy-Caradoc, Ontario
Experience refined living and exceptional convenience in this beautifully updated third floor, two bedroom unit, perfectly situated in the heart of Strathroy. The space features two generous bedrooms, a contemporary four piece bathroom, and a sleek, modern kitchen complete with stainless steel appliances that blend style with everyday functionality. Step outside onto your private balcony, an inviting place to unwind and enjoy the outdoors. On site coin laundry adds to the convenience, and parking is available for $50 per month per spot. Water and heating are included in the rent, with electricity extra. Ideally located just moments from Strathroy Hospital, as well as shopping, restaurants, parks, and scenic walking trails, this unit offers the charm of small town living with effortless access to local amenities and Highway 402. (id:53015)
Royal LePage Triland Realty
30 - 383 Daventry Way
Middlesex Centre, Ontario
Welcome to beautiful Kilworth Heights! Just minutes from Komoka Provincial Park and a short walk to the future Crestview Crossings amenities and the upcoming Catholic elementary school on Crestview Drive, this location is truly ideal for planting roots and settling in.Perfectly positioned within the community at 383 Daventry Way, this vacant land condo built by Warrington Homes offers luxurious living from top to bottom. Clean, bright, and meticulously maintained, the home features hardwood flooring, 8-foot doors, and an open-concept layout filled with natural light.With 2+1 bedrooms, 3 full bathrooms and a spacious mudroom attached to the double car garage, the thoughtful floor plan is designed for comfort. The spacious primary suite includes a walk-in closet and a stunning 5-piece spa-inspired ensuite complete with a double vanity, glass shower, and a relaxing soaker tub.The kitchen is a standout with custom cabinetry, stainless steel appliances, quartz countertops, under-cabinet lighting, gas stove, and a dedicated drinking faucet equipped with a two-stage filtration system.The bright, fully finished basement adds impressive living space, featuring luxury vinyl plank flooring, an oversized family room with a wet bar and bar fridge, a spotless laundry room with tiled floors, a generous bedroom with an egress window, and a third full bathroom with a double vanity. The lower level storage room offers ample space, a tankless hot water heater and a recirculating pump that provides instant hot water throughout the home. The beautifully landscaped, fully fenced backyard offers privacy and a concrete patio - perfect for relaxing or entertaining. Full of upgrades, ideally located, and cared for with exceptional pride, this home is truly the crown jewel of the community. Come see it for yourself! (id:53015)
Thrive Realty Group Inc.
41 - 55 Fiddlers Green Road
London North, Ontario
Welcome to this beautifully maintained end-unit bungalow condo offering the perfect blend of comfort and convenience. This bright and spacious home features 2 bedrooms plus a versatile den, ideal for a home office or guest space. With 2.5 bathrooms and hardwood floors throughout, the layout is both stylish and functional.The attached garage adds everyday convenience with entry to the home, while the low-maintenance condo lifestyle allows you to enjoy more of your time. (id:53015)
Team Glasser Real Estate Brokerage Inc.
10 Alayne Crescent
London South, Ontario
Welcome to 10 Alayne Crescent, a lovingly maintained side split set on a private 50 by 100 foot lot in the heart of White Oaks. This home brings together comfort, convenience, and a setting that makes daily life easy and enjoyable. The main floor greets you with a bright living room filled with natural light, hardwood flooring, and a welcoming flow into the dining area and kitchen. With a centre island, stainless steel appliances, tile backsplash, and plenty of cabinet space, the kitchen is ready for everyday meals and family gatherings. A nearby family room adds even more space for relaxing or entertaining, with walkout access to the backyard. A two piece bathroom and inside entry to the garage complete this level. Upstairs you will find two bedrooms, a versatile office that can also serve as a third bedroom, and a spacious five piece bathroom. The lower level offers both finished and unfinished space, including a home gym, laundry, and storage. The electrical system has been updated with a secondary panel that allows essential items to run from a portable generator. The garage features a new window with a transferable lifetime warranty, while upgraded trim and doors add a sense of care throughout. Step into the backyard and enjoy a private retreat. A covered patio provides shade and comfort, while the in-ground salt water pool has been refreshed with a new chlorinator system along with an updated heater, liner, and pump. Surrounded by poured concrete, mature landscaping, and a fully fenced yard, it is the perfect space to relax, entertain, and create lasting memories. Living here means being within walking distance to White Oaks Mall, the library, community centre, and great restaurants, with nearby parks, trails, and the Westminster Ponds conservation area only minutes away. This is a home that offers peace of mind, a backyard oasis, and a location that keeps everything close at hand, so don't miss out and book a showing today! (id:53015)
Rinehart Realty
153 - 2025 Meadowgate Boulevard
London South, Ontario
Welcome to this beautifully maintained, fully detached bungalow in the highly desirable Coventry Walk community. This sun-filled one-floor home offers a functional and comfortable layout featuring two spacious bedrooms, two full bathrooms, and convenient main-floor laundry .The large kitchen is perfect for entertaining, complete with a raised breakfast bar, pantry cabinet, crown moulding, and California shutters-an ideal spot to enjoy your morning coffee. The living room and hallway boast elegant hardwood flooring, while the generously sized primary bedroom easily accommodates full-sized furniture. Step outside to a private, extended, and enclosed deck equipped with an electric awning-perfect for relaxing or entertaining. Additional highlights include all appliances, window coverings, and light fixtures, plus a double-car garage providing ample space for parking and storage. Residents of Coventry Walk enjoy access to a fantastic clubhouse offering an indoor pool, fitness centre, party room, and kitchen-ideal for social gatherings and active living. Experience secure, low-maintenance adult living in a warm, community-oriented setting. (id:53015)
Century 21 First Canadian Corp
110 Marley Place
London South, Ontario
Nestled on a quiet, tree- lined street in desirable Wortley Village, this lovely duplex home is ready for its new owners or is a great addition to your investment portfolio. The main floor is currently owner occupied and offers 2 bedrooms, an open kitchen with newer appliances, a recently renovated 4pc bath and large living room with grand ceilings. The lower level has a washer/dryer and is the perfect place to store additional belongings. The upper level features an adorable 1 bedroom apartment. Freshly painted throughout with newer appliances, a 4pc bath and good sized living room as well as a washer/dryer. The outdoor space is the perfect place to relax and enjoy all nature has to offer. A detached single car garage as well as parking for another 2+ cars is conveniently located on the side of the property. Walking distance to coffee shops, grocery stores, restaurants, parks, the library, boutiques, quick access to LHSC, public transit and so much more. Welcome to Wortley Village. This property will not disappoint! (id:53015)
RE/MAX Advantage Realty Ltd.
14 - 1820 Canvas Way
London North, Ontario
Welcome to 1820 Canvas Way #14 in the highly desirable Uplands neighbourhood of North London. This stylish 3-bedroom home offers the perfect blend of comfort, luxury, and convenience. Loaded with upgrades this bright, open-concept main floor features hardwood flooring, a stunning waterfall island, ample of cabinetry, and the added convenience of main-floor laundry. Upstairs, you'll find three generous bedrooms and two full bathrooms, creating an ideal layout for families. Step outside to your own private outdoor paradise-complete with a privacy fence, spacious deck, and relaxing hot tub, perfect for year-round enjoyment. The unfinished basement provides endless potential for future living space or storage. Located close to top-rated schools, parks, shopping, and all amenities, this home is the total package in one of London's most sought-after communities. Move-in ready and impeccably maintained-don't miss your chance to make it yours. (id:53015)
RE/MAX Advantage Realty Ltd.
Lower Level - 401 Kingbird Court
London North, Ontario
Gorgeous Home in North London Jack Chambers area. This property located at a closed court. The cozy one bedroom unit features a Great size bedroom, a lovely living room and a 4 piece bathroom. Fully furnished and all inclusive, with a separate Walkout entrance. Backyard faces Park and pond, good area and beautiful view. Shared kitchen. (id:53015)
Way Up Realty Inc
164 Tarbart Terrace
London North, Ontario
Welcome to prime Oakridge! What a location - backing onto the Oakridge Optimist Community Park with tennis courts, a baseball diamond, and the Oakridge Arena! This home offers a double car garage, four bedrooms, a sunken living room, and a main floor family room. The unspoiled lower level features oversized windows and eight-foot ceilings - perfect for future development. All this on one of Oakridge's most sought-after crescents, just steps from great schools. A fantastic opportunity for an active family - don't wait on this one! (id:53015)
Royal LePage Triland Realty
1 - 205 North Centre Road
London North, Ontario
Welcome home to this stunning, fully renovated end-unit bungalow, ideally situated in one of North London's most sought-after communities. This turn-key gem offers the perfect blend of comfort, convenience, and modern elegance - with absolutely nothing left to do but move in! Located just minutes from Masonville Mall and steps away from countless amenities, you'll love the direct rear gate access to Loblaws for added ease of accessibility. Properties like this rarely come available - in such impeccable, move-in-ready condition, within the parameters of a quiet condominium complex. Inside, you'll find a bright and spacious open-concept layout featuring gleaming hardwood floors throughout the main living and dining areas. The updated kitchen showcases quartz countertops, quality cabinetry, and a lovely dinette area that opens to your private terrace and yard - surrounded by mature trees and green space, offering both privacy and tranquility. The main floor includes two generous bedrooms and two beautifully updated full bathrooms, including a spacious primary ensuite and walk in closet. Enjoy the convenience of main-floor laundry and a mudroom with inside access to the attached two-car garage. Downstairs, the fully finished lower level provides even more functional living space - featuring a cozy gas fireplace, an additional bedroom and full bathroom, plus a large open area perfect for a family room, home office, or hobby space. With its prime location, modern updates, and low-maintenance lifestyle, this home truly has it all. You will have added peace of mind as many of the major components of the common elements have been replaced in the past several years (roof, garage doors, back door). The home owner just recently installed a new furnace with a heat pump. Exterior maintenance is covered within the condo fee for added peace of mind, you won't have to worry about snow removal, grass cutting, or garden maintenance. (id:53015)
Century 21 First Canadian Corp
6534 James Street
Brooke-Alvinston, Ontario
If you're looking for small town living, this home is for you! This charming two-storey home has an open concept living room/dining room bright with natural light. The kitchen has a seamless flow, and is well laid-out with a functional work triangle. There are a total of 5 bedrooms, four upstairs, and one convenient main floor bedroom. Recent updates(2025), new windows, window coverings, exterior doors, and a brand new garage with steel roof. The large and private outdoor space has endless possibilities with a fully fenced yard and mature trees. Step outside to your patio with gazebo, a great space to BBQ and entertain. Cool down next summer in the above ground pool, and enjoy fresh eggs every day from your very own chicken coop. The driveway is oversized and provides loads of space to park your cars, RV, and toys. Affordable living with Low Taxes. High Speed Internet - Come and take a look! (id:53015)
Baile Realty Inc.
Contact me
Resources
About me
Nicole Bartlett, Sales Representative, Coldwell Banker Star Real Estate, Brokerage
© 2023 Nicole Bartlett- All rights reserved | Made with ❤️ by Jet Branding
