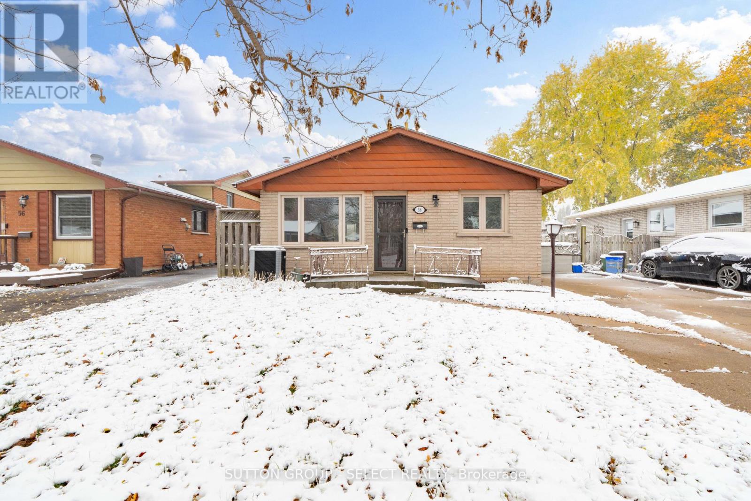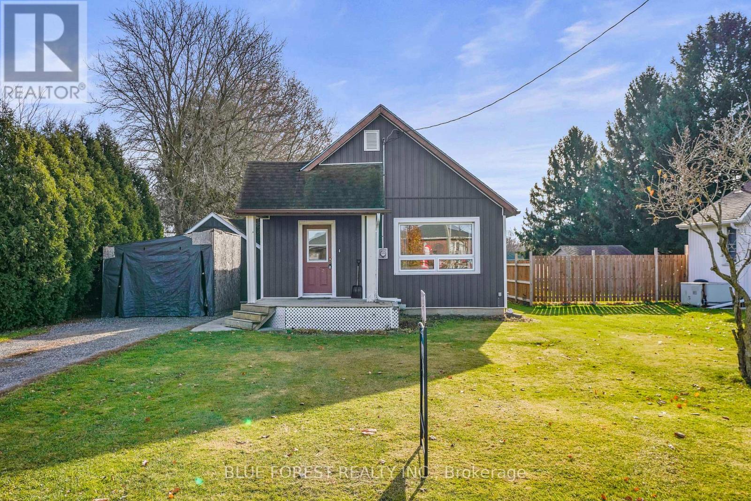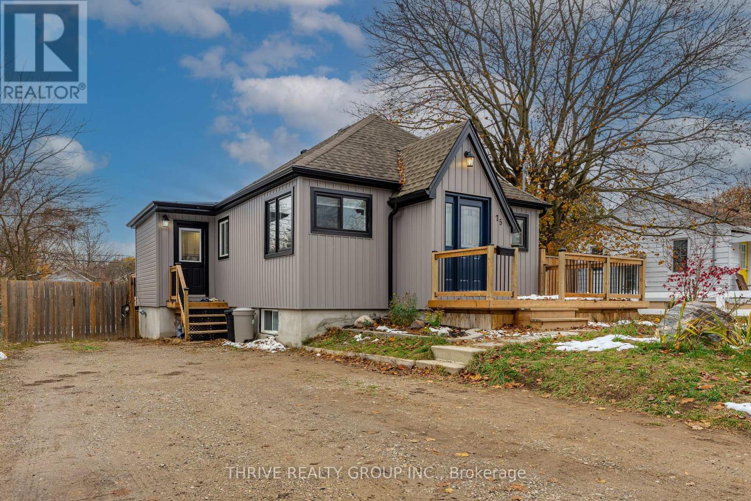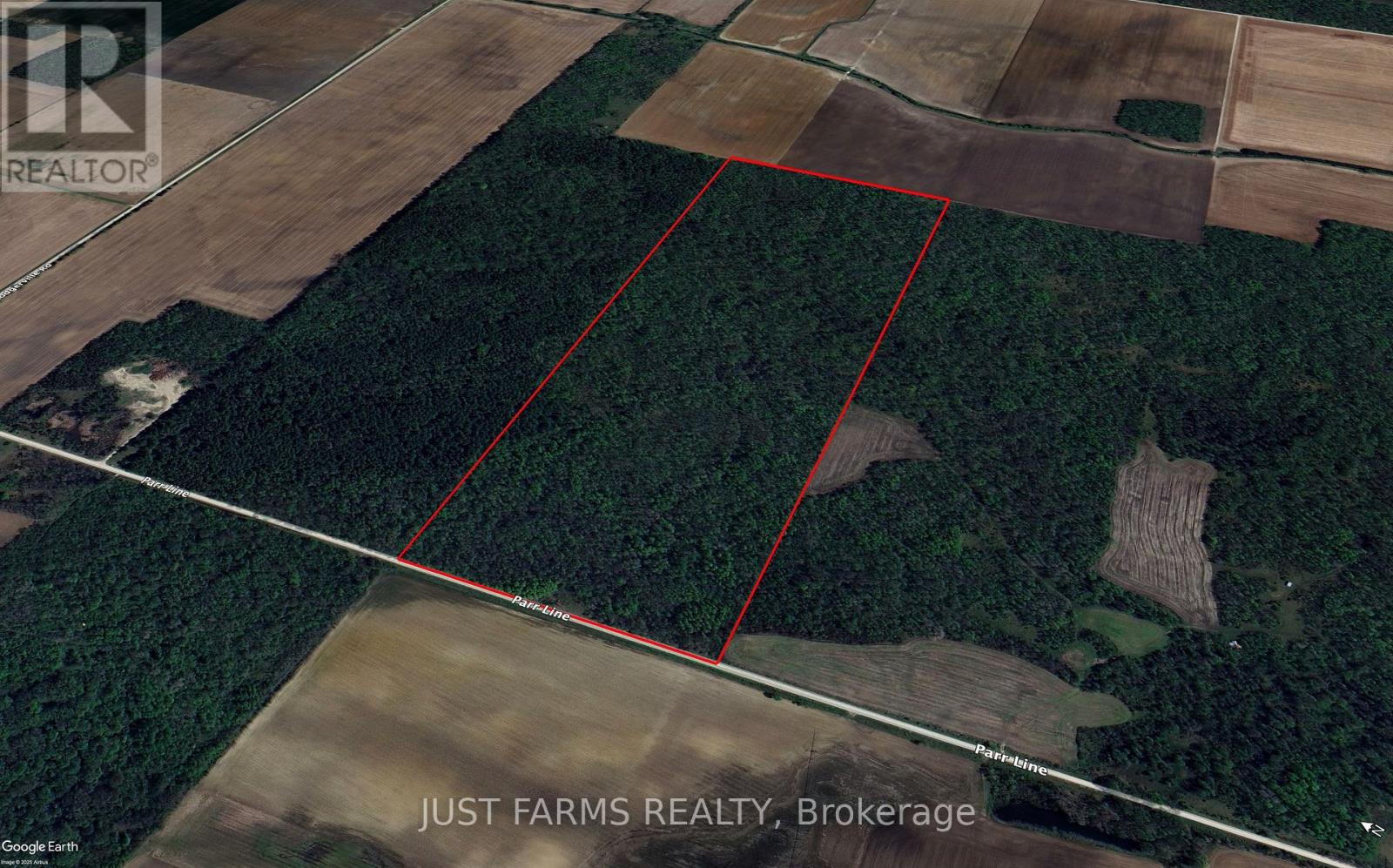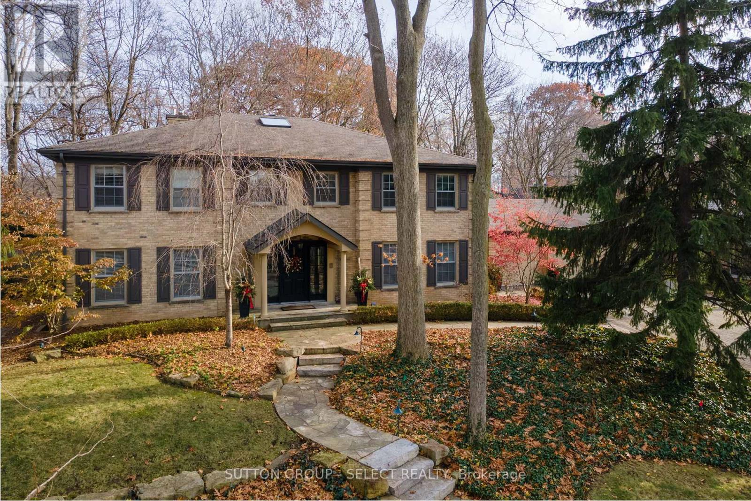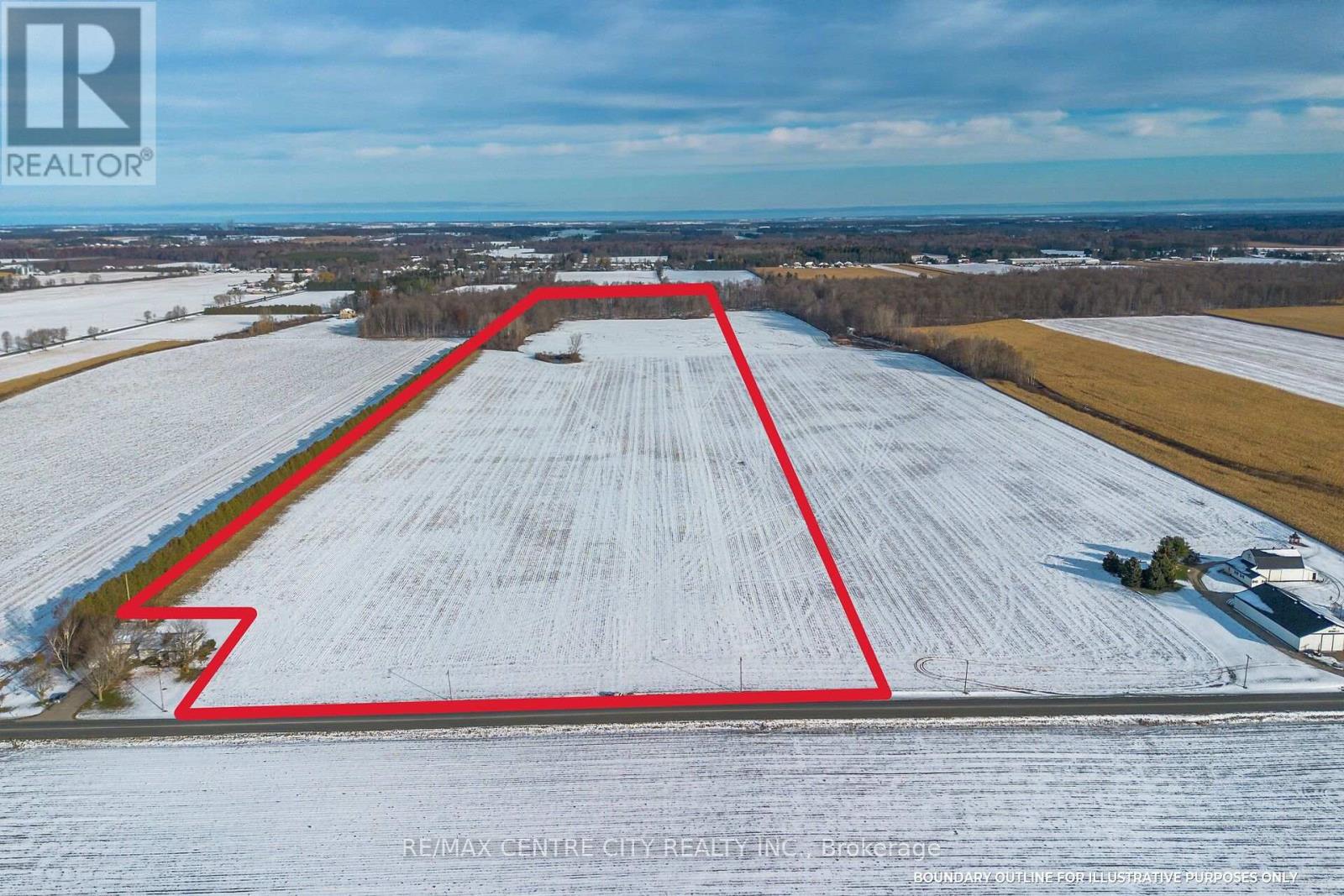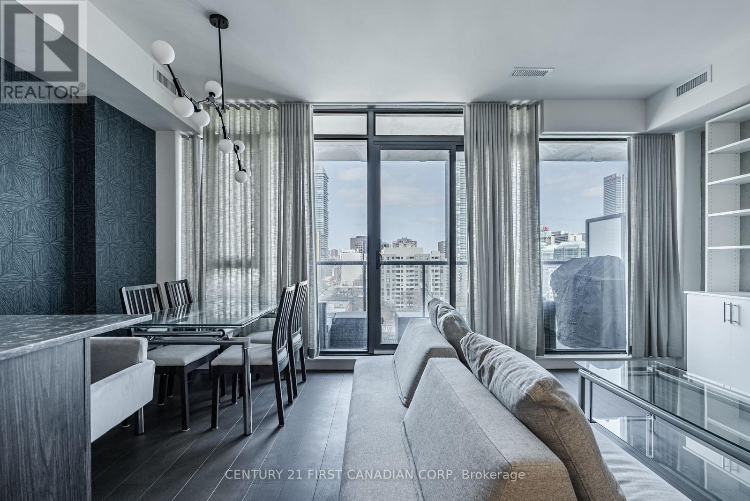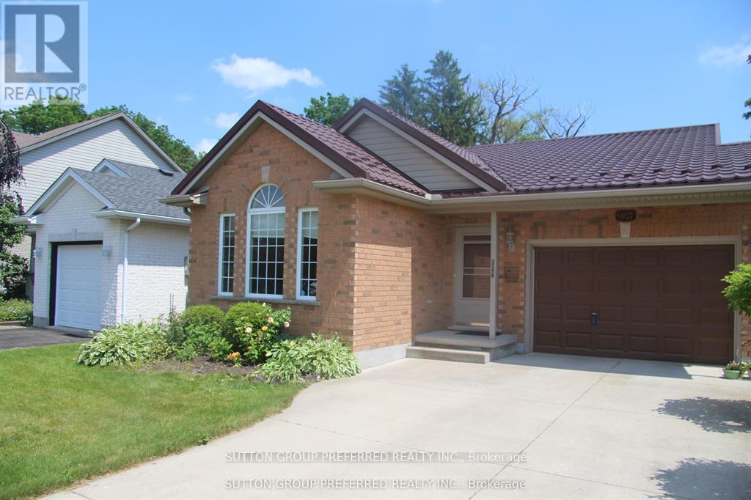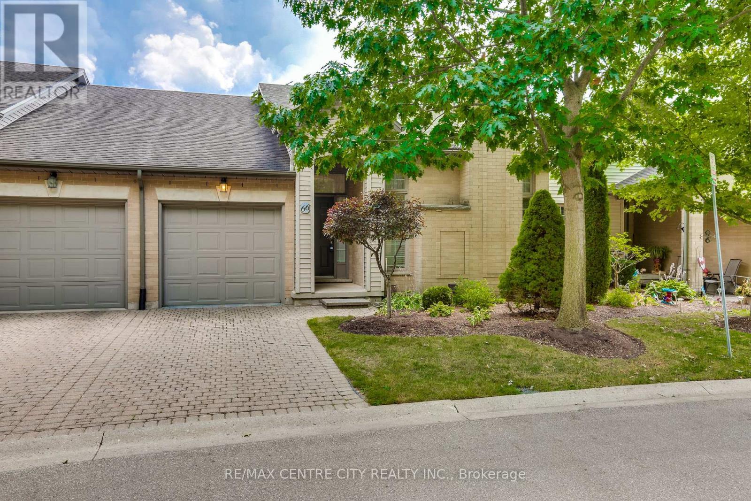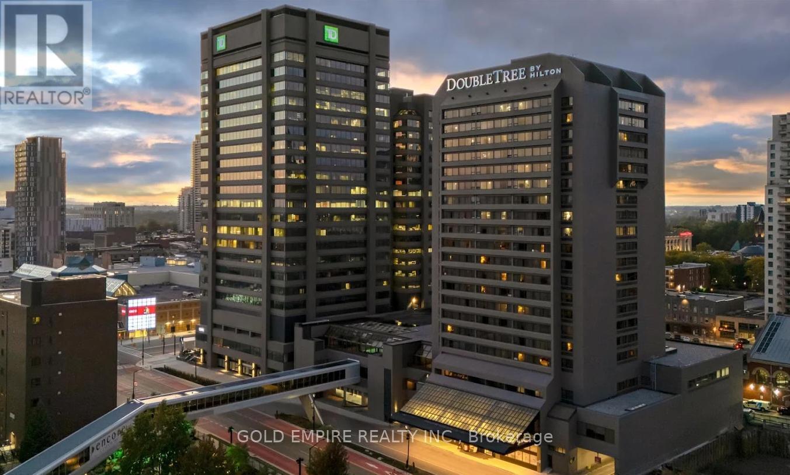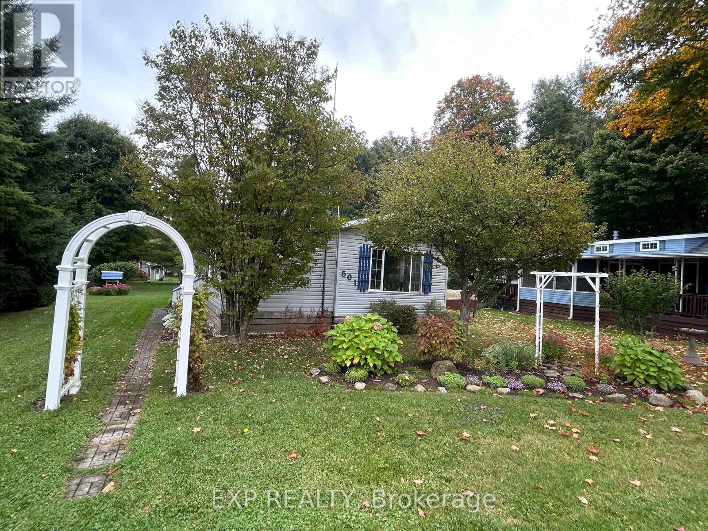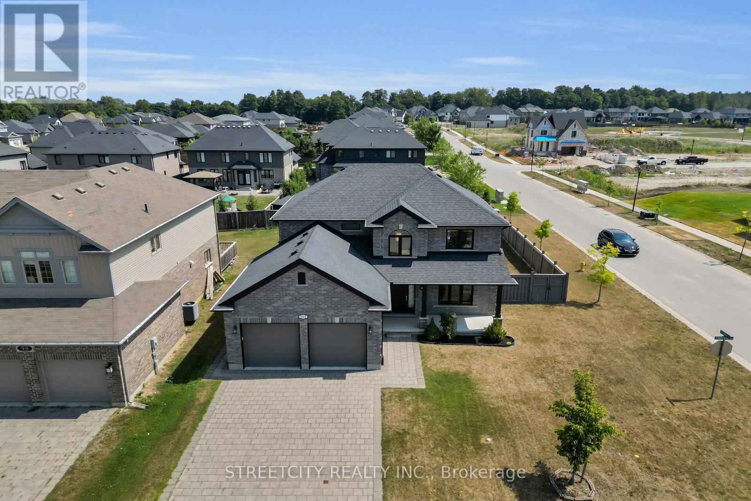Listings
58 Villeneuve Crescent
London East, Ontario
Welcome to this lovely 3 bed 2 bath bungalow with parking for 4 vehicles perfect for first time home buyers to grow into or retirees seeking to downsize. This move in ready home features a spacious living room with laminate floors and a large picture window offering lots of natural light, a cheerful eat in kitchen with ample cabinet space and tile floor, 3 bedrooms with hardwood floors and full bathroom completing the main floor. There is a convenient side entrance by the stairs to the lower level. In the finished lower level you'll find a versatile retreat that can easily transform into a man cave, home theatre, or lively rec room. You'll also find a bar area for easy entertaining, plus a generously sized bonus room that can serve as an office, playroom, or home gym. A second full bathroom, laundry room, utility/storage area, and a cold room complete the lower level. The back yard is fully fenced perfect for pets and/or children to play or entertain and relax under the gazebo (2021) on the concrete patio (2021) creating cherished memories with friends and family. The peach tree offers sweet seasonal treats, while two garden sheds provide plenty of extra storage for tools and toys. Situated in a welcoming, family-friendly neighbourhood, this home is just minutes from all conveniences, including schools, Argyle Mall, grocery stores, restaurants, parks, and Nelson Park playground. Some rooms freshly painted and new control board for furnace (Nov 2025). Don't miss out on this affordable find with endless possibilities! (id:53015)
Sutton Group - Select Realty
22557 Queens Line
West Elgin, Ontario
Welcome to this charming 3-bedroom, 1-bath bungalow located in the heart of Rodney, just 4 minutes to the 401 and 7 minutes from the Port Glasgow marina, offering quick access to commuting routes and world-class fishing. Set on an impressive extra-deep lot over 200 feet, this property backs onto open farmland, providing outstanding privacy, peaceful country views, and plenty of room to enjoy the outdoors. Key updates include an insulated crawlspace (2018), vinyl siding (2018), and upgraded attic insulation (2018), delivering improved energy efficiency and long-term comfort. Inside, the home offers a practical, single-floor layout with bright living spaces and potential to make it your own. A wonderful opportunity for first-time buyers, downsizers, or anyone seeking the quiet of rural living with amenities and recreation just minutes away. (id:53015)
Blue Forest Realty Inc.
75 Lyman Street
London East, Ontario
Welcome to this beautifully renovated 3+1 bedroom, 2 bathroom home tucked away in a quiet, family-friendly neighbourhood in London. From top to bottom, this property has been thoughtfully updated to offer modern comfort and style.The main floor features three bright bedrooms, a modern 3-piece bathroom, and an inviting open-concept living space. The kitchen offers plenty of cabinetry, great prep space, and direct access through the patio doors to a private deck-perfect for morning coffee or outdoor gatherings.The fully finished lower level adds exceptional versatility with a spacious family room and an additional fourth bedroom, ideal for guests, extended family, or a comfortable home office. Outsides you will find an oversized driveway which offers parking for 6 vehicles, a large backyard with a garden house. Located steps from schools, parks, shopping, and transit, this move-in-ready home is the perfect fit for a growing family or anyone seeking a quiet, convenient lifestyle. Book your private showing today! (id:53015)
Thrive Realty Group Inc.
No 911 Parr Line
Bluewater, Ontario
Escape to over 100 acres of pristine forest perfect for hiking, hunting, and all your outdoor passions. Nestled just west of charming Hensall and a quick 40-minute drive north of London, this serene retreat invites you to unplug and explore. Your adventure starts here. Come experience the wilderness firsthand. (id:53015)
Just Farms Realty
129 Wychwood Place
London North, Ontario
Located on a ravine lot overlooking Medway Valley Heritage Forest, this fabulous 2 storey Georgian center hall home with a triple car garage is sure to impress. Professionally landscaped the fenced property offers privacy and amazing views of the ravine and Medway Creek. Enter a spectacular foyer with views of the upper staircase and marble floors. The adjacent living room features hardwood flooring and lovely sitting area. Next is the large family room complete with gas fireplace insert & mantle, a wall of built-in storage and entrance to the backyard area. The large dining area has plenty of natural light and tasteful wall treatments. The magnificent custom kitchen features slate floors, an oversized island with bar seating, Dacor oven, microwave, wine fridge, Miele dishwasher, wet bar, and Sub-Zero Mini Fridge. The convenient eat-in area provides access to the backyard. A large laundry/mudroom area with sink complete the main floor. The second level is highlighted by a luxury primary suite that features hardwood floors, an amazing dressing room/walk-in closet with built-in storage, recently updated 5-piece ensuite with soaker tub, heated floor, double vanity, oversized walk-in shower with glass surround. Three additional bedrooms on this level, two of them having ensuite bathrooms, an office/bedroom with French doors leading to a sundeck complete the second level. The finished basement with great rec room and wet bar, custom wall unit, walk-in cold room, separate entrance from the garage and an additional bedroom and ensuite. The covered back patio features a gas heater and automatic Phantom screens to enjoy evenings on the patio. The in-ground pool features a flagstone patio; storage shed and is separately fenced for additional safety. Other backyard features include flagstone walkways/patios, landscape lighting, concrete pad and wiring for hot tub hook-up. New solar blanket for pool, pool shed, gas heater, pool saltwater cell system. (id:53015)
Sutton Group - Select Realty
Pt S1/2 Lt 22 Conc 3
Aylmer, Ontario
A few short kilometres north of the shores of Lake Erie, South of Aylmer, Ontario, is this great 63 acre parcel. This is a hard to find opportunity for bare land that will appeal to a wide variety of buyers. This parcel offers just under 58 acres of income producing workable land, that was planted in Corn for 2025. The land is systematically tiled at 50 Feet with the balance of the land being a small bush and a pond closer to the back of the property. The Sandy Loam soil on this farm is suitable for a wide range of field crops as well as for vegetable production. The pond would provide water for Irrigation of specialty crops!One more important feature to add is the A1 zoning on this farm! This will allow for a home and additional outbuildings to be built. The location is ideal, on a quiet paved road away from the hustle and bustle of the city. This is a farm that would work beautifully as an addition to your growing land base, a strong long term investment, or a special location for a new build! (id:53015)
RE/MAX Centre City Realty Inc.
RE/MAX Centre City Phil Spoelstra Realty Brokerage
1405 - 81 Wellesley Street E
Toronto, Ontario
Welcome to unit 1405, this stunning 2-bedroom, 2-bathroom condo at 81 Wellesley, perfectly situated in the heart of downtown Toronto and 1 block from Wellesley subway station. Built in 2023, this sleek and contemporary building offers the perfect blend of luxury and comfort with amenities just steps from the front door, that make everyday life a little bit easier. Boasting over 1,100 sq. ft. of modern living space, this sleek unit features floor-to-ceiling windows that flood the space with natural light. Both bedrooms are generously sized, with views of the CN tower from the primary bedroom. The second bedroom has a high end custom made wall bed, for functionality and convenience with guests. The incredible kitchen is a true standout, with sleek, modern finishes, a custom built in island, upgraded modern appliances and ample counter space, perfect for preparing meals or entertaining guests. The open concept living space is designed to maximize both style and functionality. With access to the large balcony, overlooking the city skyline from the 14th floor. 81 Wellesley includes amazing amenities for residents, including a spacious high end fitness room, meeting space for guests and a spacious terrace to enjoy in the summer months. Located just steps from everything downtown Toronto has to offer world-class dining, shopping, entertainment, and easy access to public transit you'll have everything you need right at your doorstep. *This unit includes 1 owned parking space (id:53015)
Century 21 First Canadian Corp
6657 Beattie Street
London South, Ontario
This beautifully maintained 4-level back split offers exceptional versatility for anyone seeking a comfortable, condo-style home. The spacious eat-in kitchen opens seamlessly to the cozy family room below, creating an inviting space for everyday living and entertaining. The home features a concrete driveway, a durable steel roof, and is located on Beattie in the desirable newer section of Lambeth. The primary bedroom includes its own ensuite, while the third level offers another generously sized bedroom and an additional full bathroom. The fourth level provides convenient laundry and mechanical areas. The oversized garage and wide driveway. Located in lovely Lambeth. (id:53015)
Sutton Group Preferred Realty Inc.
66 - 250 North Centre Road
London North, Ontario
Located in a desirable North London condo community near Masonville Mall, Western University, and University Hospital, this one-floor home with a walkout lower level offers space, comfort, and convenience. The main floor features 2 bedrooms and 2 full bathrooms, including a primary suite with walk-in closet and ensuite. A bright eat-in kitchen opens to a private, covered deck, while the living room area boasts 10-foot ceilings, a gas fireplace, and skylight. The lower level is ideal for guests, offering a large family room, third bedroom, full bath, and walkout to a brick patio. You'll also find a massive unfinished area perfect for a workshop, craft space, or future finished living space, plus a handy cold room and extra storage under the stairs. Additional perks include central vacuum, a built-in hallway credenza, ample closets in every bedroom, and a charming gazebo in the common area for your enjoyment. Guest parking is available. Perfect for downsizing or those seeking easy one-floor living. (id:53015)
RE/MAX Centre City Realty Inc.
Studio - 300 King Street
London East, Ontario
**LIMITED TIME OFFER: 1 MONTH OF FREE RENT UPON SIGNING a 12 MONTH LEASE** Fully Furnished Studio Unit. Rent is all inclusive: utilities, cable, Wi-Fi, gym access, and pool access are all included within the rent. Coin laundry available ($4 wash and $4 dry). Experience luxury living with all the amenities, minus the hefty price tag. Our exclusive rental offers you access to an amazing pool for relaxation and exercise, a state-of-the-art fitness center open 24/7, and a renowned on-site restaurant just steps from your door. Enjoy the convenience of all-inclusive rent with no hidden fees or extra charges, and move in hassle-free with our fully furnished unit. Stay connected with complimentary hotel Wi-Fi. Please note that we maintain a pet-free environment and our community is designed for adults only, with no children allowed. Dont miss out on this unique opportunity to live in a luxurious environment. Parking is not provided by the building; tenants are responsible for securing parking at any nearby lot they choose. (id:53015)
Gold Empire Realty Inc.
501 - 923590 Road 92 Road
Zorra, Ontario
Welcome to 501 Tulip Trail in Award winning Happy Hills Resort Park. Situated on a premium lot backing and fronting onto greenspace in the 9 month seasonal section and fully winterized with 6 inch walls and double glazed windows.Forced air central propane furnace and A/C. Owned electric hot water heater. Gorgeous large 10 x 28 covered deck. Lots of parking out front. A truly beautiful location with so many updated amenities there is something for every member of the family including a large heated family swimming pool, children's splash pad, heated adult's only swimming pool, a 9 hole golf course and driving range, Bocce Ball, Lighted Tennis court, Pickleball, Volleyball, Basketball, Shuffleboard, Horseshoe pits, Daily children's crafts/activities, hayrides, bingos, movies, special tournaments, mini animal farm, hiking trails, several playgrounds, lighted skateboard and bicycle activity centre and more. Unit can be heated with electricity or propane and has A/C. The family room is an addition. 7 x 7 garden shed and a gas line for BBQ. Payment plans are available for resort fees. Nearby attractions include the Stratford Festival, Kellogg's Lane London(numerous shows, Centennial Theatre, restaurants and bars, Children's Museum and Hard Rock Hotel London, Grand Theatre London, African Lion Safari, numerus golf courses, Farmers markets, Apple land Station, London Storybook Gardens to name a few. Get in on this lovely lifestyle early! Contact listing agent for fees, deposit and occupancy requirements. (id:53015)
Exp Realty
102 Timberwalk Trail
Middlesex Centre, Ontario
Step Inside and you'll find this bright 2018 Marquis built home, designed for families in mind. The Main floors 9' ceilings and grand vaulted entryway provide a bright and airy foyer. Through the large dining room sits the eat in kitchen, which showcases plenty of cabinetry for growing families with a walk in pantry, great for entertaining!. The family room is cozy with a gas fireplace and large windows with peaceful views to the large yard. You have enough room for a pool oasis, plenty of room for backyard fun, and still room left over for gardens and games. Upstairs you'll find 3 generous bedrooms. The Primary bedroom, showcases a 5 Pc Ensuite with soaker tub, walk in shower and large walk in closet. The lower level is ready for your finishing touches. Roughed in for an additional bathroom, large windows for additional bedrooms or, in law suite potential, and ample space to let the kids run wild with sports and toys. Located on a quiet street with the Rail Trail, Timberwalk pond, and playground, all just steps away. If you dream about moving to the perfect small town, but don't want to miss out on the conveniences of the big city. Ilderton is the perfect place to call home and only an 8min drove to North London. With an amazing fall fair, Arena, annual community events, and the perfect main street with restaurants and boutique stores. Ilderton makes for a perfect community to call home. You don't find new homes with lot sizes this big, and in such an amazing family neighbourhood. You will love to call this home! (id:53015)
Streetcity Realty Inc.
Contact me
Resources
About me
Nicole Bartlett, Sales Representative, Coldwell Banker Star Real Estate, Brokerage
© 2023 Nicole Bartlett- All rights reserved | Made with ❤️ by Jet Branding
