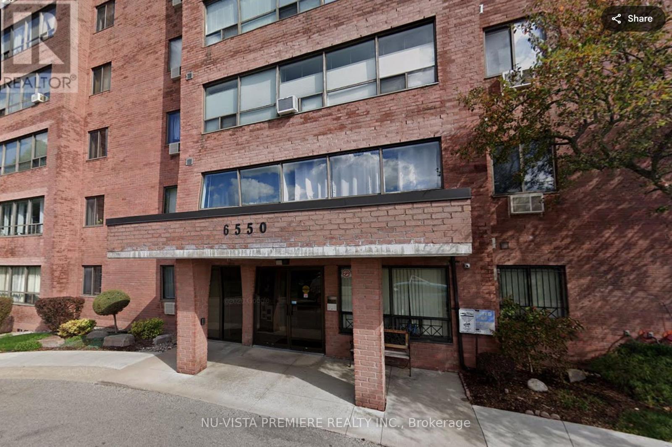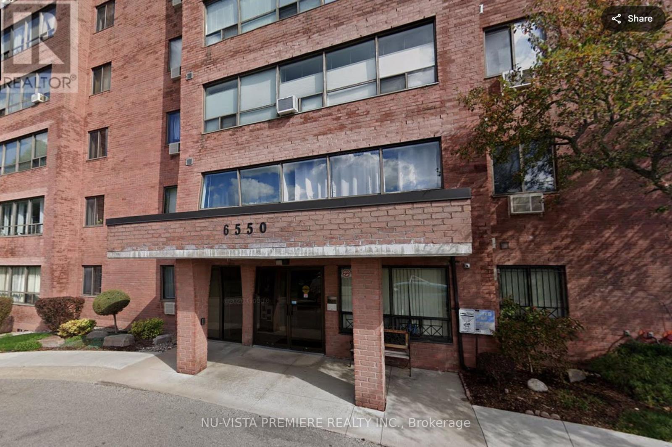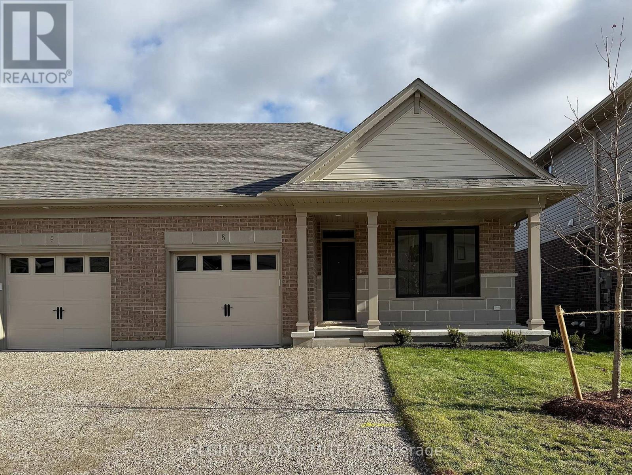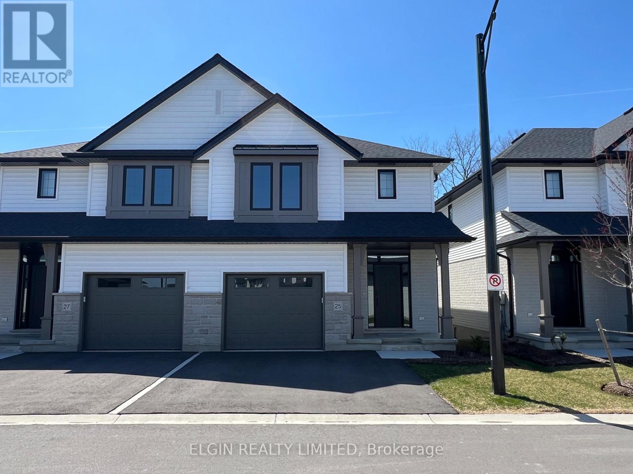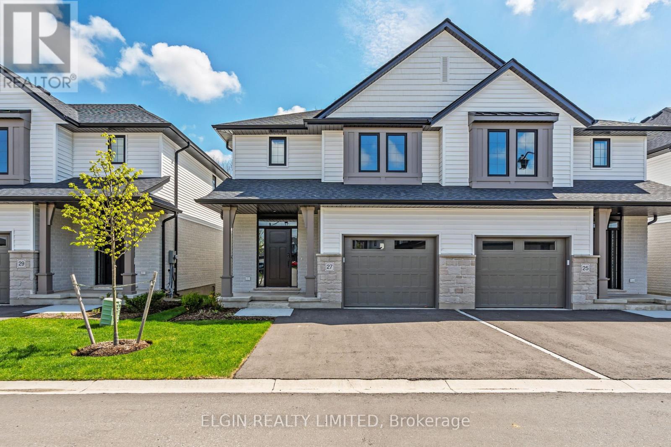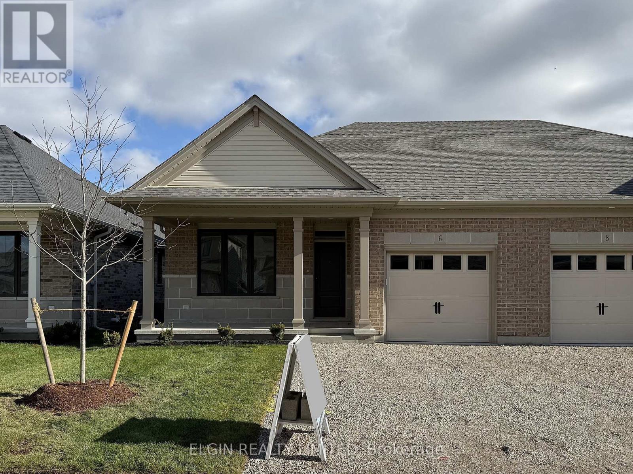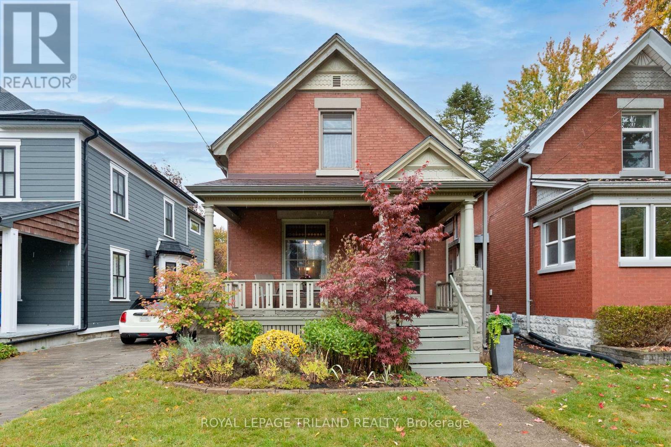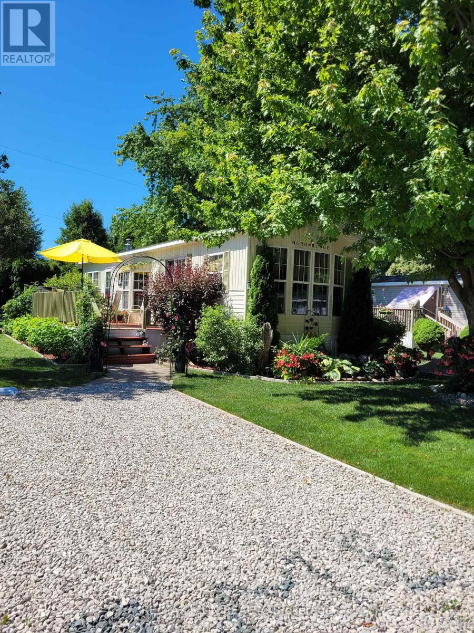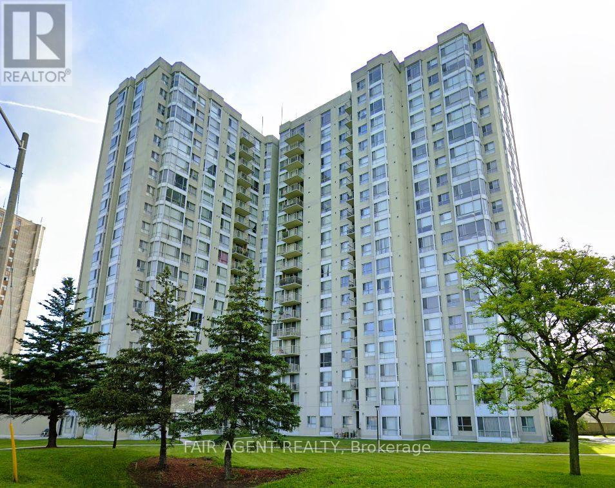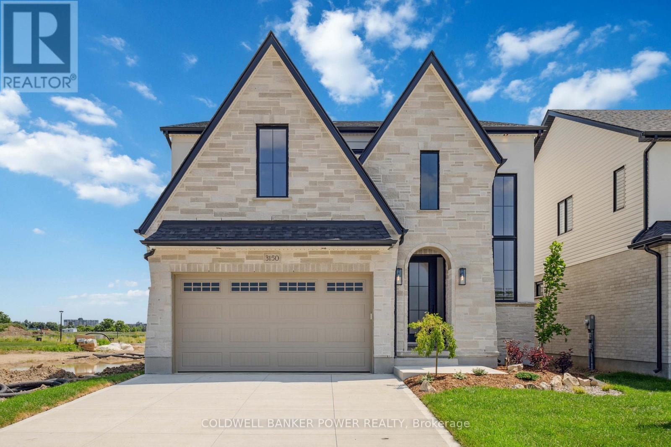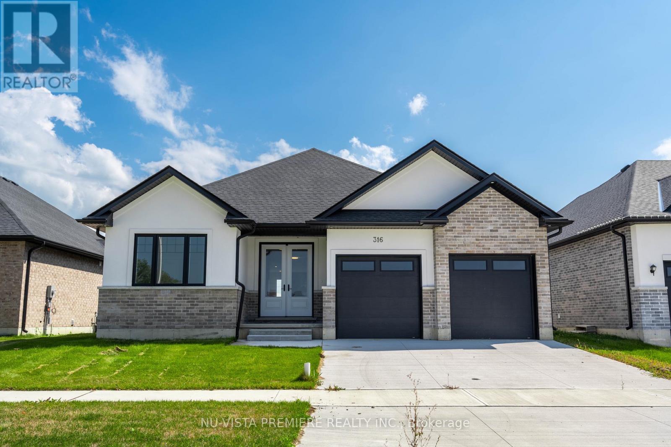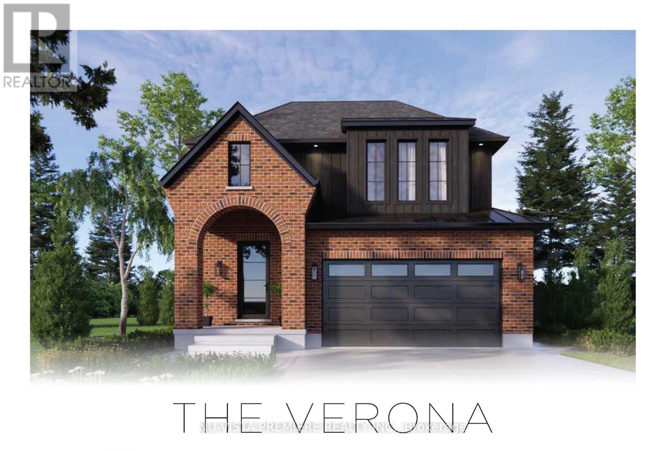Listings
B1 - 650 Cheapside Street
London East, Ontario
Rare opportunity to lease a main-floor condo apartment with its own private entrance-one of only two units in the entire building with this unique feature, allowing you to skip the lobby entirely. This bright and inviting unit offers 2 bedrooms, 1 bathroom, and a spacious living room with a cozy fireplace. Enjoy abundant natural light throughout, plus the convenience of 2 parking spots. This unit comes fully furnished, making it the perfect turnkey option for students, professionals, or anyone seeking stress-free living. Located between Western University and Fanshawe College, it's an ideal spot with excellent rental appeal. Close to shopping, restaurants, transit, and all amenities. Recent upgrades include a brand new A/C, washer & dryer, and dishwasher. Just move in and enjoy! (id:53015)
Nu-Vista Pinnacle Realty Brokerage Inc
B1 - 650 Cheapside Street
London East, Ontario
Rare opportunity to own a main-floor condo apartment with its own private entrance one of only two units in the entire building with this feature, eliminating the need to go through the lobby. This bright and inviting unit offers 2 bedrooms, 1 bathroom, and a spacious living room complete with a cozy fireplace. Enjoy abundant natural sunlight throughout, plus the convenience of 2 parking spots. Perfect for investors this unit has excellent cash flow potential even in todays market, and its prime location between Western University and Fanshawe College makes it highly desirable and easy to rent. Close to shopping, restaurants, and all amenities. BRAND NEW AC, WASHER & DRYER, DISHWASHER (id:53015)
Nu-Vista Pinnacle Realty Brokerage Inc
8 Hemlock Crescent
Aylmer, Ontario
Move-in ready! Built by Hayhoe Homes, this semi-detached bungalow offers open concept one-floor living with 3 bedrooms (2+1), 3 bathrooms including a private 3pc ensuite. The kitchen features quartz countertops, tile backsplash, island and pantry, and opens to a spacious great room with cathedral ceiling, cozy fireplace, and patio door leading to the rear deck. Enjoy the convenience of main-floor laundry and a single-car garage with inside access. The finished basement adds a large family room, third bedroom, full bathroom, and ample space for storage. Other features include: 9' main floor ceilings, luxury vinyl plank flooring throughout the main floor, central air & HRV, Tarion New Home Warranty, plus many more upgraded features throughout. Located in the charming town of Aylmer, close to schools, parks, shopping, and restaurants. Taxes to be assessed. (id:53015)
Elgin Realty Limited
25-49 Royal Dornoch Drive
St. Thomas, Ontario
Welcome to 25-49 Royal Dornoch Drive, a stunning semi-detached two-storey by Hayhoe Homes that blends luxury, comfort, and modern convenience. This spacious residence features 4 bedrooms (3 + 1), 3.5 bathrooms, and a fully finished walkout lower level. The open-concept main floor boasts a designer kitchen with hard-surface countertops, tile backsplash, island, and cabinet-style pantry, opening onto the dining area and great room with an electric fireplace. A patio door leads to the rear deck, offering peaceful views of the surrounding trees and valley. Upstairs, the primary suite impresses with a walk-in closet and a luxurious ensuite showcasing a tile shower, freestanding soaker tub, heated tile floors, and a double-sink vanity with hard-surface countertops. Two additional bedrooms, a 4-piece main bathroom, and a convenient second floor laundry room complete the upper level. The finished walkout lower level provides added living space with a spacious family room, 4th bedroom, and bathroom. Additional highlights include hardwood stairs, hardwood, ceramic tile and luxury vinyl plank flooring (as per plan), rear concrete patio located off the lower walk-out level, 200 AMP electrical service, garage door opener, BBQ gas line, Tarion New Home Warranty, and numerous thoughtful upgrades throughout. Located in the desirable Shaw Valley community, close to parks, trails, schools, shopping, restaurants, and just a short drive to the beaches of Port Stanley. Taxes to be assessed. (id:53015)
Elgin Realty Limited
27-49 Royal Dornoch Drive
St. Thomas, Ontario
Welcome to 27-49 Royal Dornoch Drive, a stunning semi-detached two-storey by Hayhoe Homes that blends luxury, comfort, and modern convenience. This spacious residence features 4 bedrooms (3 + 1), 3.5 bathrooms, and a fully finished walkout lower level. The open-concept main floor boasts a designer kitchen with hard-surface countertops, tile backsplash, island, and cabinet-style pantry, opening onto the dining area and great room with an electric fireplace. A patio door leads to the rear deck, offering peaceful views of the surrounding trees and valley. Upstairs, the primary suite impresses with a walk-in closet and a luxurious ensuite showcasing a tile shower, freestanding soaker tub, heated tilefloors, and a double-sink vanity with hard-surface countertops. Two additional bedrooms, a 4-piece main bathroom, and a convenient second-floor laundry room complete the upper level. The finished walkout lower level provides added living space with a spacious family room, 4th bedroom, and bathroom. Additional highlights include hardwood stairs, hardwood, ceramic tile and luxury vinyl plank flooring (as per plan), rear concrete patio located off the lower walk-out level, 200 AMP electrical service, garage door opener, BBQ gas line, Tarion New Home Warranty, and numerous thoughtful upgrades throughout. Located in the desirable Shaw Valley community, close to parks, trails, schools, shopping, restaurants, and just a short drive to the beaches of Port Stanley. Taxes to be assessed. (id:53015)
Elgin Realty Limited
6 Hemlock Crescent
Aylmer, Ontario
Move-in ready! Built by Hayhoe Homes, this semi-detached bungalow offers open concept one-floor living with 3 bedrooms (2+1), 3 bathrooms including a private 3pc ensuite. The kitchen features quartz countertops, tile backsplash, island and pantry, and opens to a spacious great room with cathedral ceiling, cozy fireplace, and patio door leading to the rear deck. Enjoy the convenience of main-floor laundry and a single-car garage with inside access. The finished basement adds a large family room, third bedroom, full bathroom, and ample space for storage. Other features include: 9' main floor ceilings, luxury vinyl plank flooring throughout the main floor, central air & HRV, Tarion New Home Warranty, plus many more upgraded features throughout. Located in the charming town of Aylmer, close to schools, parks, shopping, and restaurants. Taxes to be assessed. (id:53015)
Elgin Realty Limited
74 Byron Avenue E
London South, Ontario
OLD SOUTH BEAUTY - Live in WORTLEY VILLAGE, one of Canada's most beloved neighbourhoods, which serves as the commercial and cultural heart of the area, with its many shops and restaurants. This classic 3-bed, 2-bath home exudes personality and timeless charm. Enjoy morning coffee on the inviting front porch before stepping inside to a welcoming foyer, which opens to both a cozy family room, and a front living room, that could serve as a study. Original wood trim and detailing throughout, add to the home's enduring character. A roomy dining room off the kitchen, adds to the functionality and warmth. The quaint kitchen features custom wood cabinetry and opens to a sunny back deck, perfect for relaxing or entertaining. A concrete drive leads to a private yard, garden, and a large workshop; a handy or creative person's dream. For added convenience, a separate shed for lawn and gardening equipment is included. Upstairs, you will find three comfortable bedrooms, one ideal for a home office. The deep 152-ft lot, fully extends to Euclid Ave, and provides parking for four vehicles. The lower level includes a functional basement with laundry with double sinks, storage, and a versatile TV or recreation area. Excellent School district with 15 Elementary School options and South Secondary School. A well-loved home in a sought-after community-ready for its next chapter. (id:53015)
Royal LePage Triland Realty
9 - 77307 Bluewater Highway
Bluewater, Ontario
Immaculate, 45 ft. park model home in a beautiful, 55+ community right on Lake Huron, just north of Bayfield. One bedroom with convertible den that provides a second bedroom. This home has been tastefully updated with new flooring, trim, paint, etc. Outside you will find a 40'X20' deck, 20'X20' patio, gazebo and two sheds. A generator is also included. All appliances, including a combination washer/dryer, fridge, stove, built-in microwave, counter top dishwasher and furniture are included. Enjoy affordable, lakeside living for less than the cost of renting. Park features a swimming pool, newer recreation centre, and parkette overlooking the water to enjoy those famous Lake Huron sunsets. (id:53015)
RE/MAX Icon Realty
1708 - 3077 Weston Road
Toronto, Ontario
This bright and well-kept 2-bedroom 2 bathroom condo offers peaceful, elevated views over the Humber River and surrounding green space, with stunning southwest exposure that captures the glow of nightly sunsets. Located just minutes north of Highway 401 in the Humberlea-Pelmo Park area, this home provides both convenience and calm in the city. The spacious open balcony is the perfect spot to relax while enjoying the park and river scenery below. Inside, the suite is clean and cared for, with over 900 square feet of living space, laminate floors throughout, and in-suite laundry. The kitchen features ceramic flooring and a functional layout, while the living room opens directly to the balcony for seamless indoor-outdoor living. One owned underground parking spot and a locker are included. Building amenities include an indoor pool, sauna, squash and racquet courts, and tennis court. Maintenance fees cover all utilities, heat, hydro, water, central air, and property taxes. A comfortable condo with an unbeatable view and a location that makes getting around easy. (id:53015)
Fair Agent Realty
3147 Gillespie Trail
London South, Ontario
Welcome to 3147 Gillespie Trail, MCR Homes newest subdivision in Phase 7 of Talbot Village, a vibrant, family-friendly community with parks, trails, and the brand-new White Pine Public School opening Fall 2025 just steps away. This 4 bedroom, 3.5 bathroom home showcases MCR Homes unmatched standard finishes and thoughtful design, beginning with its striking elevation. Step into the impressive two-storey foyer and you'll immediately notice the craftsmanship: custom trim work, feature walls, 8-foot doors & oak staircase that come standard in every MCR home. On the main floor, a dedicated home office with double glass doors sits off the foyer. The family room features coffered ceilings, a gas fireplace flanked by custom built-ins, and flows seamlessly into the chefs kitchen by Cardinal Cabinetry, with an adjacent dinette perfect for family meals. You'll also find a separate pantry complete with cabinetry and a covered rear porch perfect for outdoor entertaining. Upstairs, 9-foot ceilings and oversized windows bring light to all four bedrooms, each having their own ensuite access. The primary suite offers a private entry, and an ensuite with floating tub, niche shower, and a large walk-in closet. The lower level provides a separate side entry, perfect for extended family or a mortgage helper. MCR Homes offers an exclusive 1.99% 3-year fixed mortgage rate, saving you tens of thousands compared to todays typical rates making your dream home/build more attainable. MCR Homes has additional lots and plans available, with custom designs to fit your lifestyle. Whether you're building new or exploring options, this home is a must-see. Contact today to view and learn more about available lots, plans, and the 1.99% mortgage promotion. (id:53015)
Coldwell Banker Power Realty
316 Stathis Boulevard
Sarnia, Ontario
Welcome to this stunning residence by Skyline Homes a true showcase of luxury and craftsmanship. With 1,939 sq. ft. above grade, this never occupied home offers a thoughtfully designed main floor with 3 spacious bedrooms and 2 full bathrooms. The primary suite features a spa-inspired 5-piece ensuite with soaker tub, walk-in shower, and expansive walk-in closet.Set on a 52 x 112 lot, the property includes double attached garage, concrete driveway, and fully sodded yard. The lower level offers endless possibilities, with potential for a recreation area, 2 additional bedrooms, and a 3-piece bathroom.From its attention to detail in finishes to exceptional construction quality, this home radiates elegance and sophistication. For the discerning buyer, this never-occupied residence offers the perfect blend of luxury, functionality, and timeless appeal. Hot water tank is rental. (id:53015)
Nu-Vista Pinnacle Realty Brokerage Inc
4387 Green Bend
London South, Ontario
TO BE BUILT - BACKING ONTO PROTECTED OPEN GREEN SPACE! Design your dream home with Lux Homes Design & Build on one of the sought-after premium lots in the highly desirable Liberty Crossing community. This is your opportunity to own a custom-built luxury home at pre-construction pricing - with high-end finishes and upgrades already included as standard! This elegant two-storey home offers 1,890 sq. ft. of well-designed living space, perfectly tailored for modern family living. Step inside to a bright, open-concept main floor, extra-large windows that fill the home with natural light, and the custom kitchen of your dreams - choose from Lux Homes' premium standards or design a layout that's uniquely yours. Whether you love to cook, entertain, or simply relax in style, this space is built for comfort and connection.Upstairs, enjoy the convenience of a second-floor laundry room, along with 3 spacious bedrooms and 2.5 beautifully appointed bathrooms. The luxurious primary suite offers a serene escape with generous closet space and a spa-like bathroom. Outside, the breathtaking exterior façade and private backyard backing onto green space create a stunning setting for daily living and entertaining alike. Lux Homes includes many luxury upgrades as standard - think black plumbing fixtures and door handles, upgraded doors and windows, premium flooring, central vacuum, and more. Need more space? The basement can be finished for an additional charge to your specifications - whether it's a rec room, guest suite, home gym, or extra bathroom. Located just minutes from Highway 401, the Bostwick YMCA Centre, shopping, schools, parks, and more, this home combines convenience, community, and customization. Don't miss your chance to secure this rare GREEN SPACE lot and build a home thats perfectly tailored to your lifestyle. (id:53015)
Nu-Vista Pinnacle Realty Brokerage Inc
Contact me
Resources
About me
Nicole Bartlett, Sales Representative, Coldwell Banker Star Real Estate, Brokerage
© 2023 Nicole Bartlett- All rights reserved | Made with ❤️ by Jet Branding
