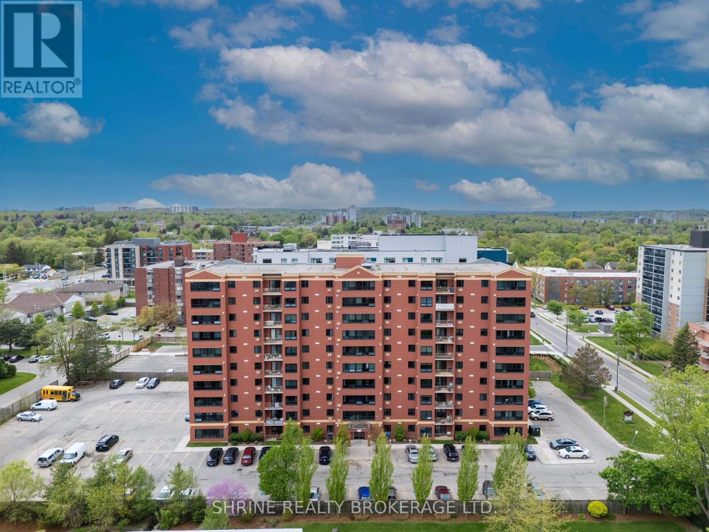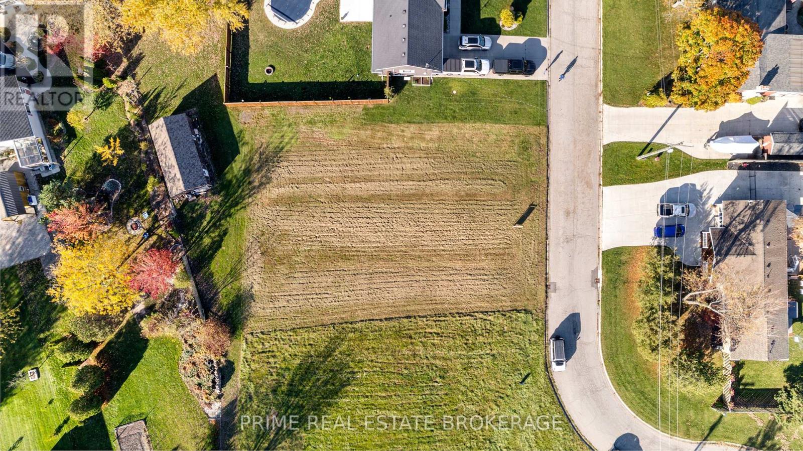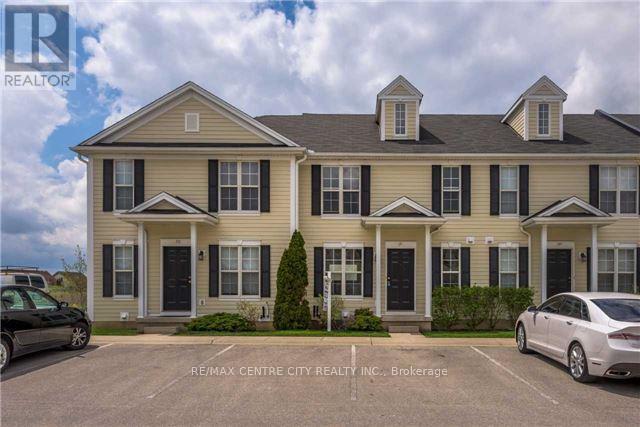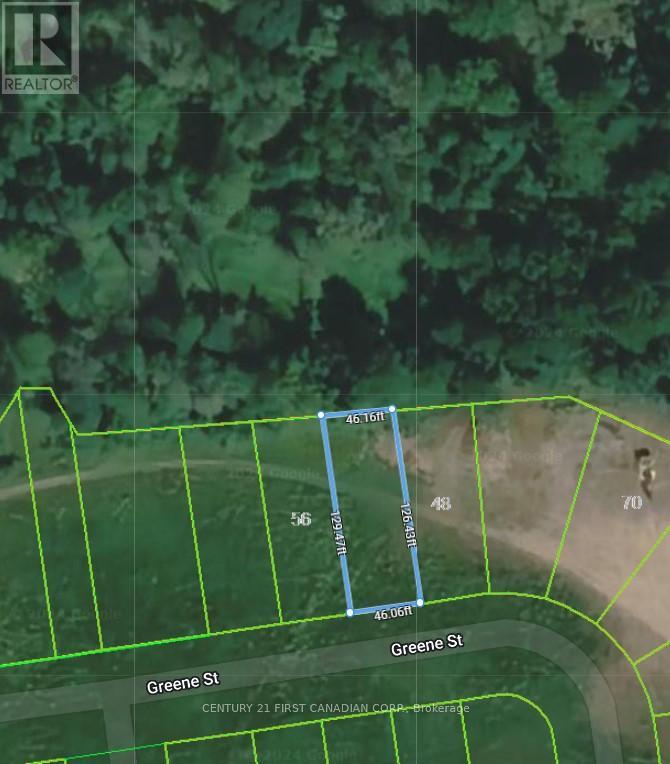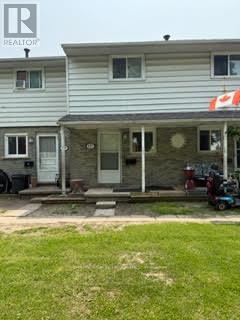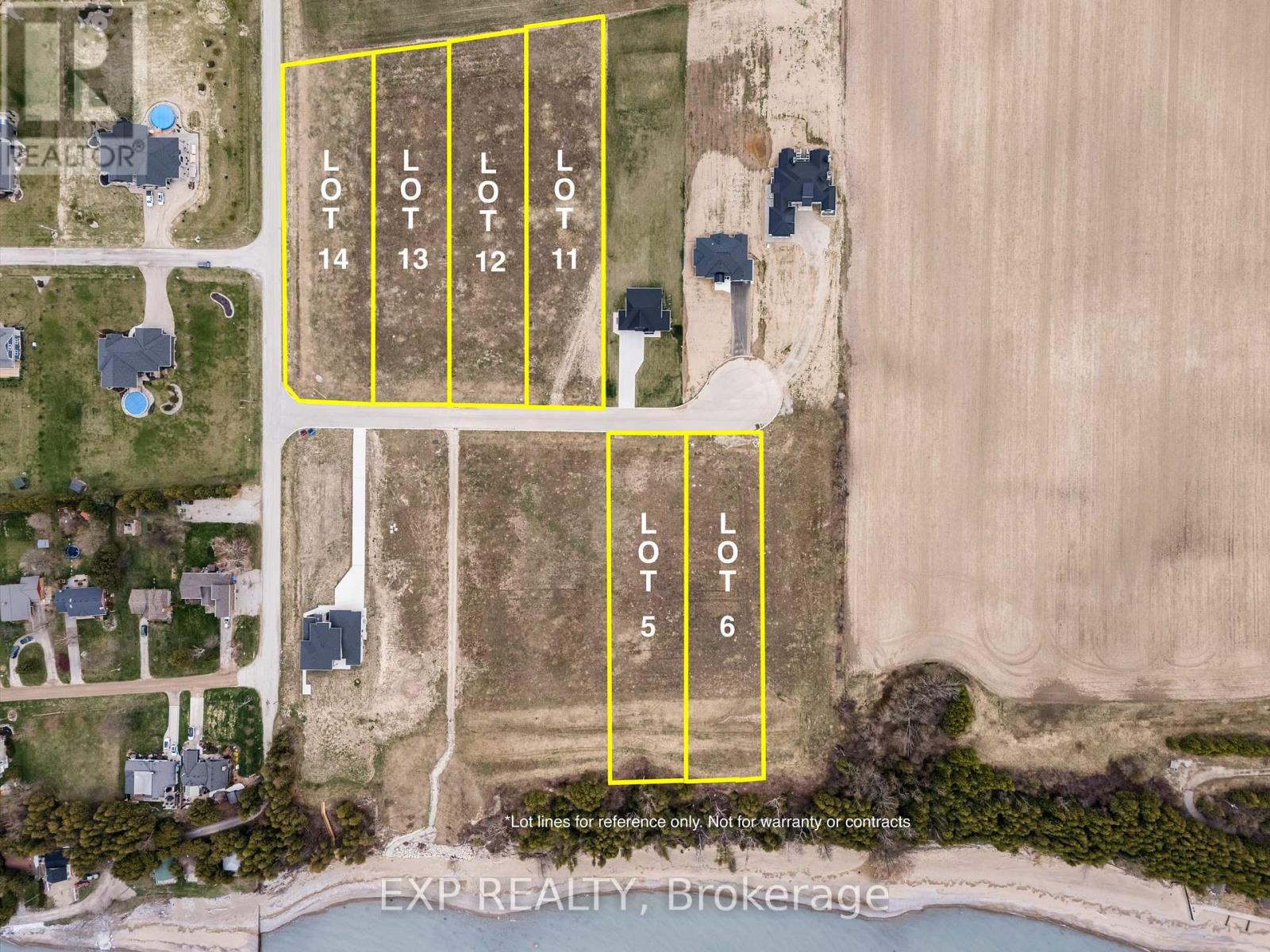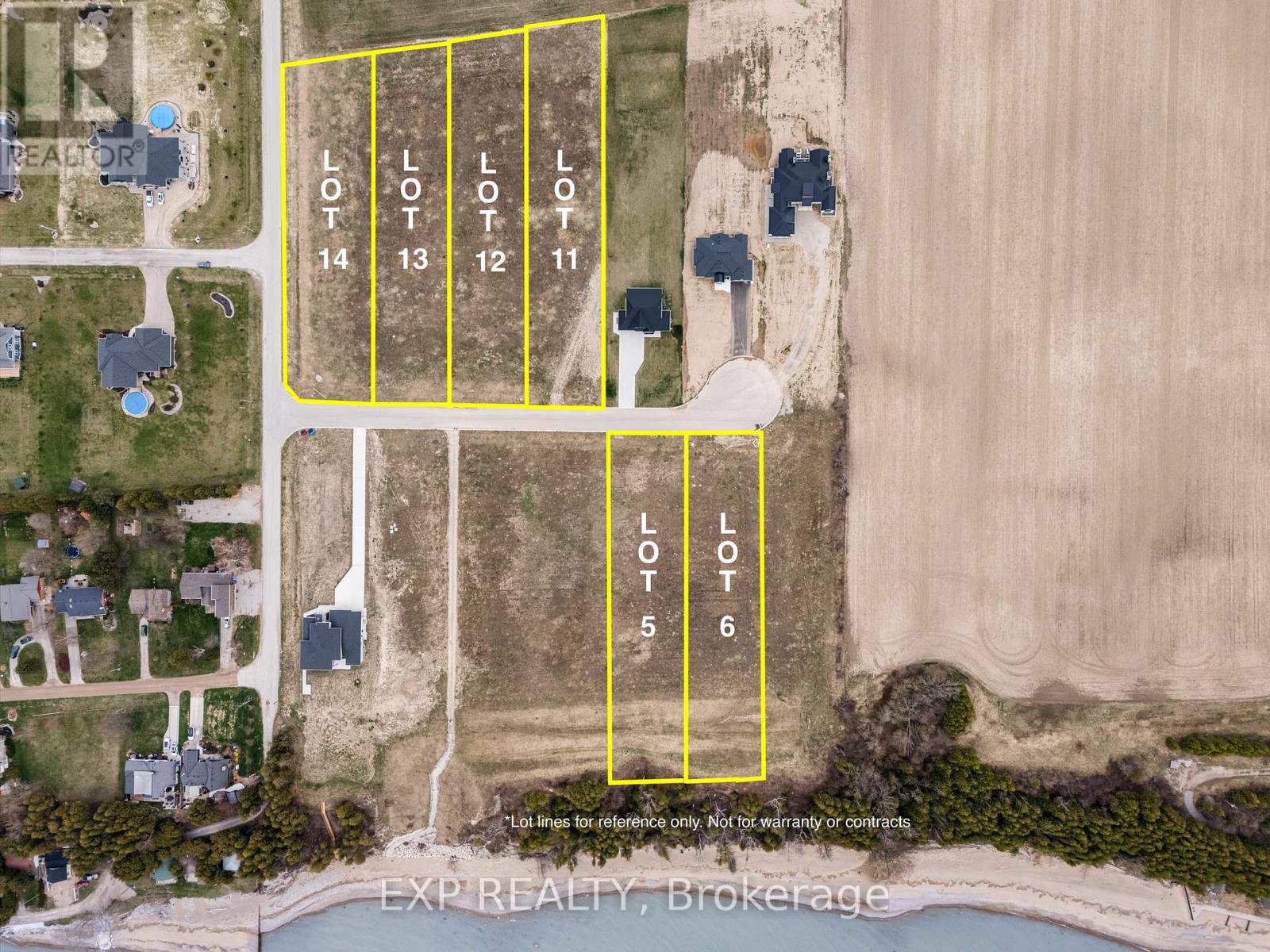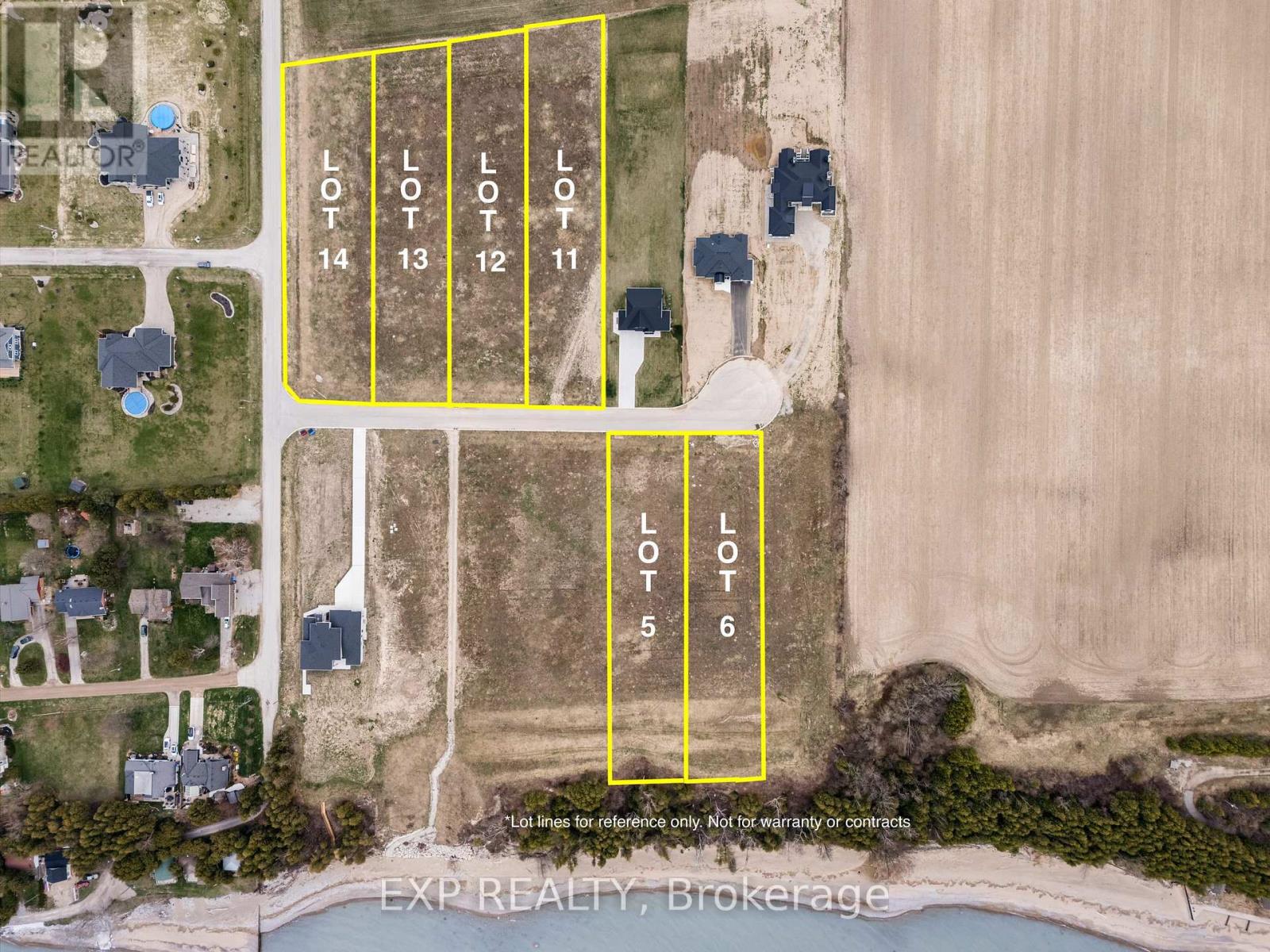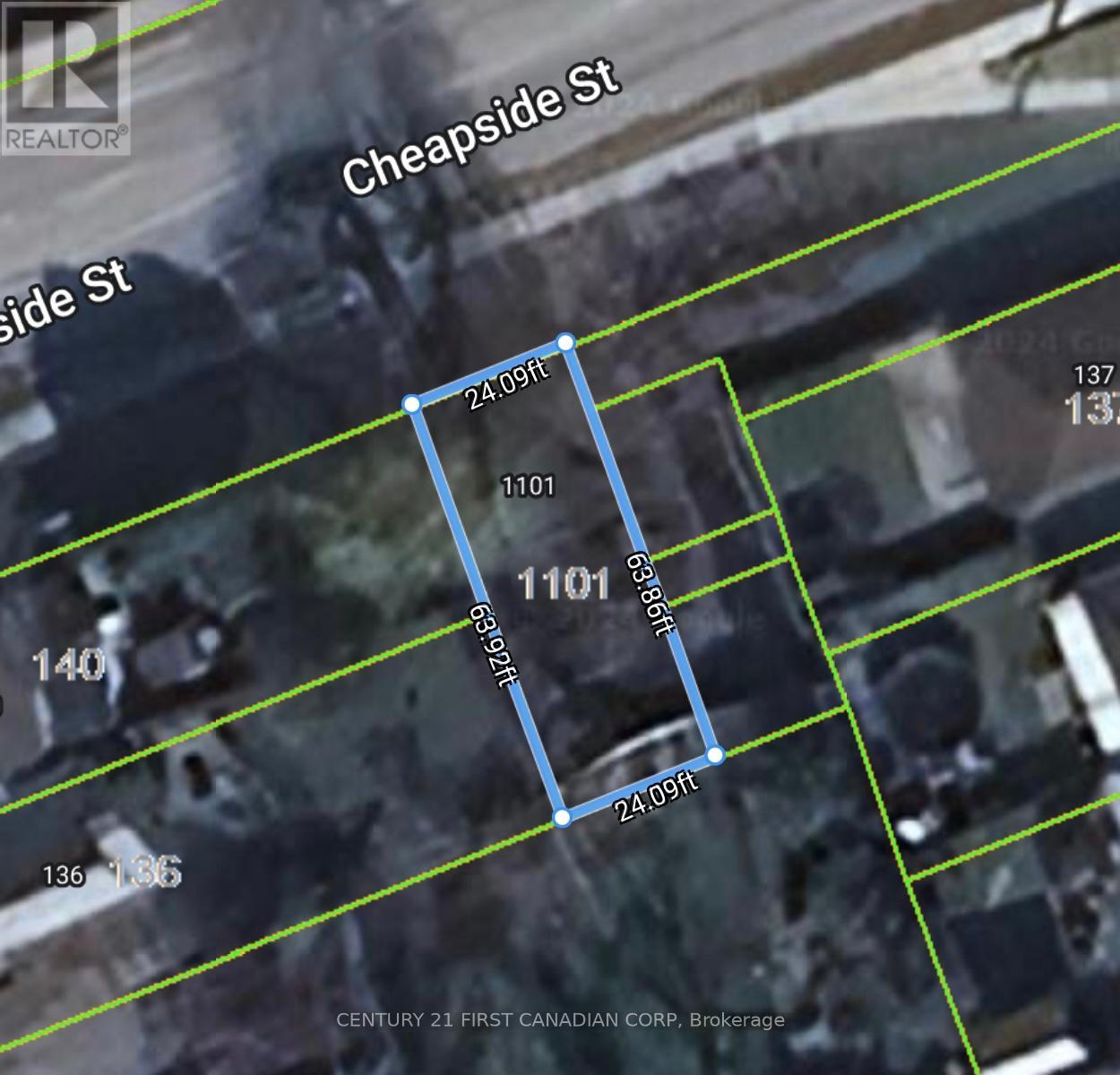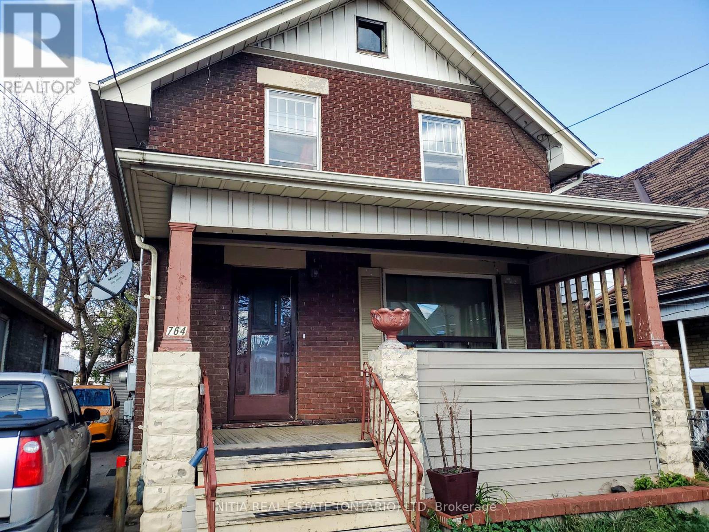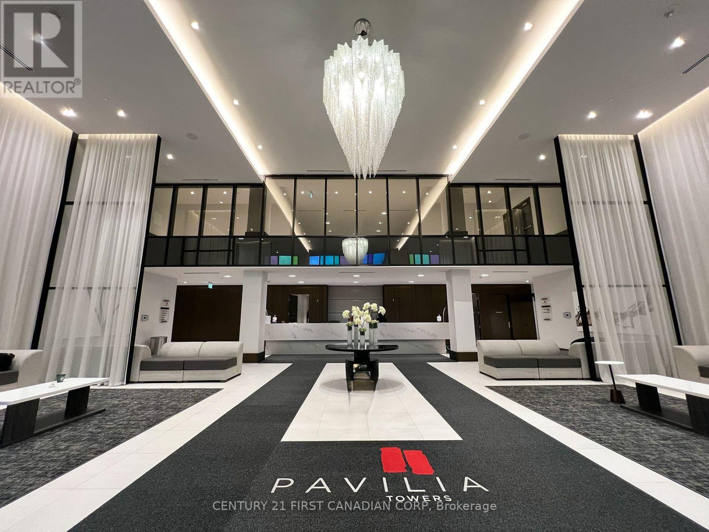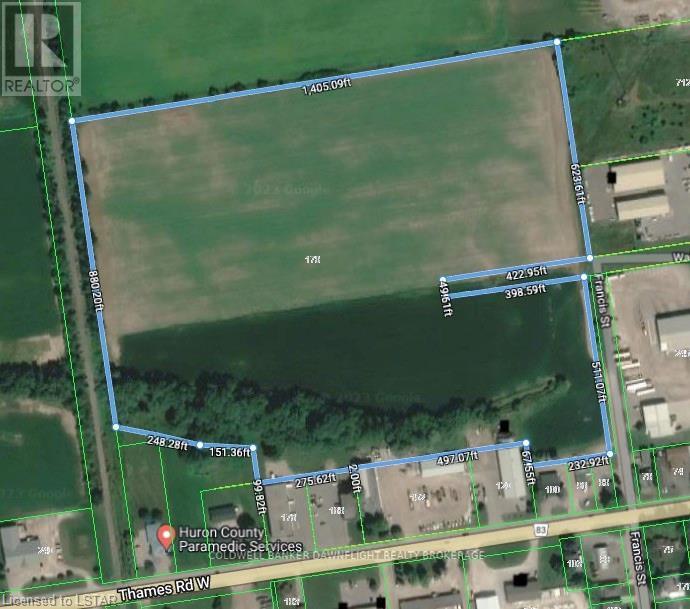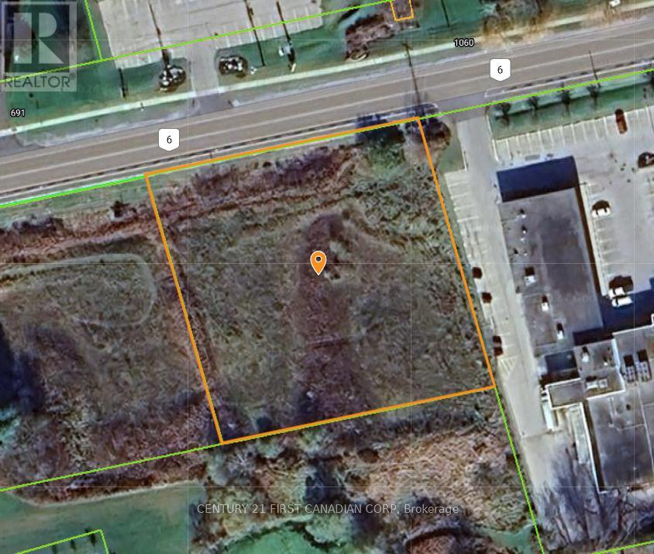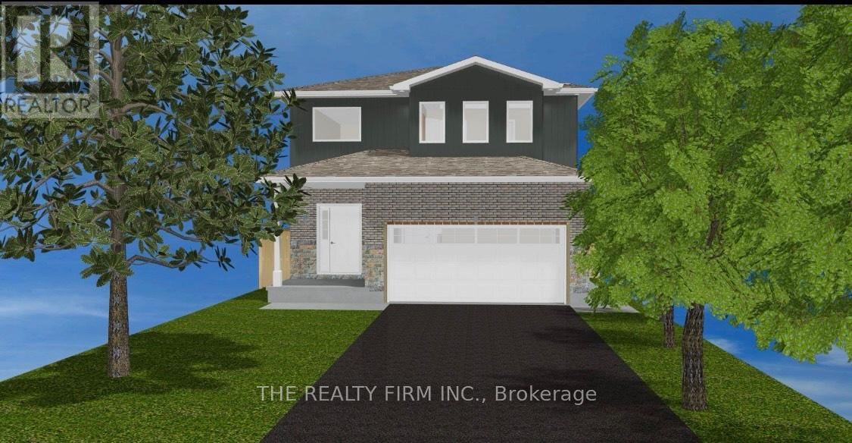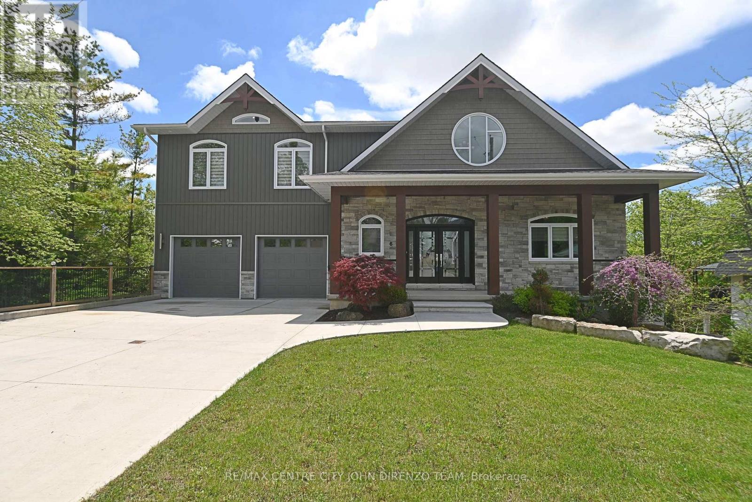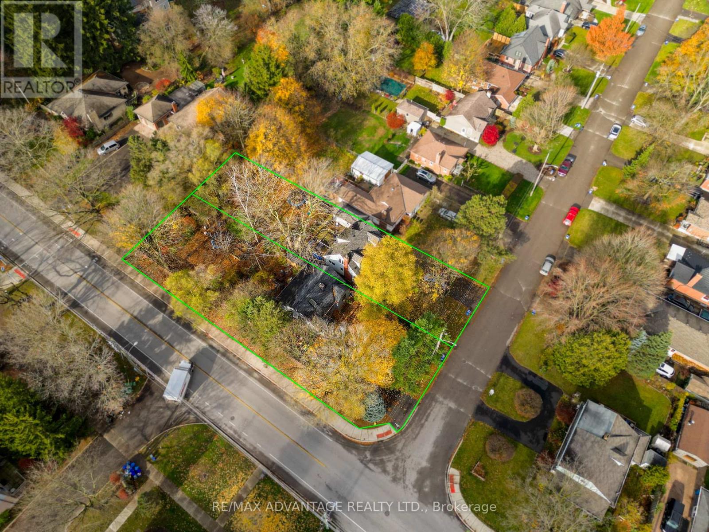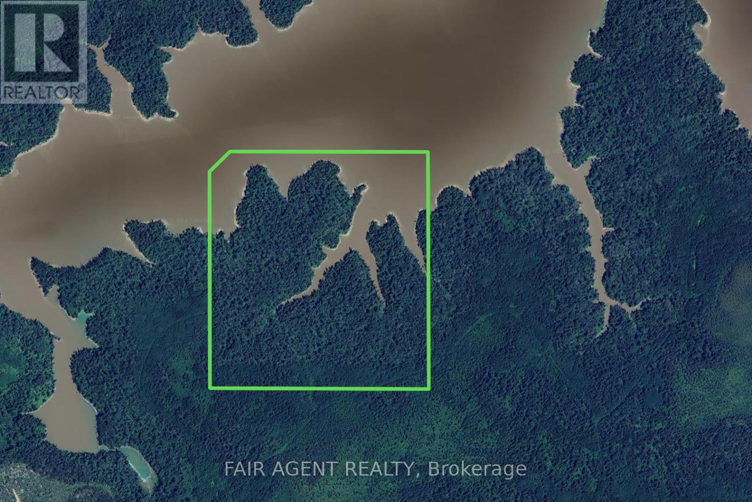Listings
1007 - 95 Baseline Road W
London South (South E), Ontario
Welcome to this well-maintained, owner-occupied 2-bedroom, 2-bathroom apartment, ideally situated near Commissioners Road and Baseline Road West. This spacious unit features a bright living room, dedicated dining area, functional kitchen, and the convenience of in-unit laundry to make daily living a breeze. Perfect for first-time home buyers or investors, this property offers comfort and practicality in a sought-after location. Just minutes from London Health Sciences Centre (LHSC), downtown London, and with easy access to the highway, this apartment combines lifestyle and convenience. Don't miss this great opportunity to own a move-in-ready unit in a desirable area! (id:53015)
Shrine Realty Brokerage Ltd.
Lot 12 Harris Point Drive
Plympton-Wyoming (Plympton Wyoming), Ontario
Set within the storied shoreline sanctuary of Plympton Wyoming - known as the revered "Hub of Lambton County" and perched above 11 hectares of forested ravine at Highland Glen Park - this exclusive listing offers more than land: it's a legacy in the making. Surrounded by 600 metres of pristine Lake Huron shoreline, your future dream home will stand at the nexus of natural splendor and outdoor adventure. Dawn patrols along Highland Glens rugged cliffs, all-season hiking through ancient forests, and private boat launches into the endless blue - this is waterfront living redefined Yet serenity doesn't compromise convenience. Just 23 minutes from Sarnia's urban pulse and a 30minute drive to Grand Bends vibrant beachside social scene, you'll enjoy refined dining, award winning vineyards, and championship golf at nearby Huron Oaks at your leisure.This blank canvas lot invites the discerning buyer to partner with top-tier builders and architects - craft a modern masterpiece, a lakeside retreat, or a multi-generational estate. Fully ready to build, this parcel is one of the last of its kind in a locale where premium lots vanish swiftly.Life here means morning paddle boarding off your doorstep, summer picnics beneath the pavilion at Highland Glen Park, fall foliage walks, and winter snowshoeing through tranquil ravines. The local Via Rail station in Wyoming, part of the historic Toronto-Sarnia corridor, offers accessible connections for remote work or city escapes.This listing embodies strategic simplicity: a rare offering, a one-time opportunity, a chance to build without compromise. Act now - this rare opportunity wont last. Your legacy home awaits. (id:53015)
Prime Real Estate Brokerage
31 - 600 Sarnia Road
London North (North I), Ontario
Great opportunity for first time home buyers or investors! 3+2 Bedroom 2.5 Bathroom, good layout. Loads of cupboards and counter space in the kitchen with breakfast bar, ceramic floor and pass through to the living room. Huge living room / dining room / great room area with laminated floor. Walk in to an Open concept kitchen/ living room with access to the backyard. Upstairs you will find 3 spacious bedrooms as well as a luxurious 5 piece washroom with skylight. The lower level features an additional full bathroom and 2 more oversized bedrooms. Refrigerator in the lower level stays. Built in 2004, 1750 Sq. living space includes basement. 5 very good sized rooms with large windows and 3 washrooms makes this a great family home or an investment property to rent. No carpet. Finished basement with 2 bedrooms with huge windows. Close to transit/Hwy/schools/shopping (Costco/Walmart). Condo unit Close to schools, shopping and restaurants. Walking distance to Western University and University Hospital, Masonville Mall & Sherwood Forest Mall. 2 Parking spots right in front of entrance. This one won't last long! Book your private showing today! Currently getting $3000.00 as rental income. Vacant possession also available. (id:53015)
RE/MAX Centre City Realty Inc.
52 Greene Street
South Huron (Exeter), Ontario
Imagine designing your dream home on this 46 ft x 126 ft lot, nestled in the heart of Buckingham Estates, one of Exeter's newer communities. Backing onto peaceful green space, this lot offers a prime opportunity for a walk-out basement, blending indoor and outdoor living in a tranquil setting. Located in the vibrant and growing town of Exeter, Ontario, this property combines small-town charm with everyday convenience. Exeter offers an impressive range of amenities to support a comfortable, connected lifestyle, including: schools and childcare centers, health services, including a local hospital and clinics, a variety of parks, green spaces, and recreational facilities, beauty salons, fitness studios, and wellness services, a selection of casual dining and fast food establishments, two full-service grocery stores, plus shops for home, garden, and daily essentials, boutique stores, dollar and discount retailers, and convenient everyday shopping options. Whether you are planning for family life, downsizing, or building your forever home, this lot offers a rare combination of community warmth, lifestyle convenience, and natural surroundings. You are just 20 minutes from the beaches of Grand Bend and 40 minutes from London, making it easy to enjoy the best of both town and country. (id:53015)
Century 21 First Canadian Corp.
137 Toulon Crescent
London East (East I), Ontario
Welcome to this bright and fresh two-bedroom townhome, located in peaceful, family-friendly neighbourhood in London. Perfect for a growing family, working professional, or those seeking a quiet space. This rental offers a spacious layout with modern floors, and three essential appliances, including a refrigerator, stove, and dryer. Conveniently located near schools, bus routes, and shopping, everything you need is just minutes away. Relax in your private, fenced patio that opens to a large, grassed common area - ideal for unwinding after a long day. With plenty of natural light and a thoughtful design, this home provides both comfort and privacy in an excellent location. Utilities are in addition. (id:53015)
Thrive Realty Group Inc.
21 Rosalie Street
Bluewater (Zurich), Ontario
Property is conditional upon the property being severed from the property on the left at 19 Rosalie St, Zurich. Address to be confirmed once the severance is complete. Beautiful tree lined residential lot in the heart of Zurich. Fully serviced with municipal water, sanitary sewers, natural gas & fibre optics for internet service. Corner may allow for a garage entrance driveway off of the side street (John St.). Fully serviced lots in any municipality are in high demand. Don't miss out on this one for your dream home. Buyer will be responsible for the annual sewer debenture charge of $397.20 in addition to the property taxes when assessed. Property taxes will be set once the property severance is complete. (id:53015)
Coldwell Banker Dawnflight Realty Brokerage
12 Irene Crescent
Bluewater (Hay), Ontario
Build your dream home here! New Executive lots on a cul-de-sac facing Lake Huron off the end of Kippen Road just North of Saint Joseph and just about halfway between Grand Bend and Bayfield. Just under 1 acre serviced lots with shared ownership of the beach and a custom walkway on to the shores of lake Huron. (id:53015)
Exp Realty
6 Irene Crescent
Bluewater (Hay), Ontario
Build your dream home here! New Executive lots on a cul-de-sac backing on to Lake Huron off the end of Kippen Road just North of Saint Joseph and just about halfway between Grand Bend and Bayfield. Just under 1 acre serviced lots with custom walkway on to the shores of lake Huron. (id:53015)
Exp Realty
5 Irene Crescent
Bluewater (Hay), Ontario
Build your dream home here! New Executive lots on a cul-de-sac backing on to Lake Huron off the end of Kippen Road just North of Saint Joseph and just about halfway between Grand Bend and Bayfield. Just under 1 acre serviced lots with custom walkway on to the shores of lake Huron. (id:53015)
Exp Realty
14 Irene Crescent
Bluewater (Hay), Ontario
Build your dream home here! New Executive lots on a cul-de-sac facing Lake Huron off the end of Kippen Road just North of Saint Joseph and just about halfway between Grand Bend and Bayfield. Just under 1 acre serviced lots with shared ownership of the beach and a custom walkway on to the shores of lake Huron. (id:53015)
Exp Realty
11 Irene Crescent
Bluewater (Hay), Ontario
Build your dream home here! New Executive lots on a cul-de-sac facing Lake Huron off the end of Kippen Road just North of Saint Joseph and just about halfway between Grand Bend and Bayfield. Just under 1 acre serviced lots with shared ownership of the beach and a custom walkway on to the shores of lake Huron. (id:53015)
Exp Realty
13 Irene Crescent
Bluewater (Hay), Ontario
Build your dream home here! New Executive lots on a cul-de-sac facing Lake Huron off the end of Kippen Road just North of Saint Joseph and just about halfway between Grand Bend and Bayfield. Just under 1 acre serviced lots with shared ownership of the beach and a custom walkway on to the shores of lake Huron. (id:53015)
Exp Realty
1101 Cheapside Street
London East (East C), Ontario
This vacant piece of land is located in the east end of London fronting on Cheapside. Close to many shopping/community centers as well as Fanshawe college giving the perfect opportunity to purchase land with potential. The Zoning is R1-6. The Sellers make no representation or warranty as to the possibility of being able to build on this lot. This land is being sold "as is, where is" with no warranties or guarantees made by the Seller. (id:53015)
Century 21 First Canadian Corp
Lot 16 Concession 8 Road E
Trent Hills, Ontario
Private 126-Acre Retreat A Rare Opportunity! Don't wait land like this is truly one of a kind! This beautifully situated 126-acre property borders the southern tip of serene Stevenson Lake and is accessed via a private driveway, offering unmatched privacy and tranquility. A perfect spot for your dream home, Explore the stunning natural surroundings, launch a boat on secluded Stevenson Lake, and enjoy fishing or boating in peace, Wake up to incredible 360-degree vistas of the rolling Northumberland Hills. Just a short drive to Hastings, Campbellford, and Warkworth, and only 90 minutes from the GTA. Whether you are a nature enthusiast or looking for a private retreat, this property offers endless possibilities. (Buyers are responsible for completing due diligence regarding all aspects of their intended use of the property. There is 2 trailer in the properties that are not included in the sale price and will be removed before closing.) (id:53015)
Team Glasser Real Estate Brokerage Inc.
764 King Street
London East (East L), Ontario
Price drop for the month of June save 10% on this investment property by firming up a deal in the month of June. Great property to add to your investment portfolio. Fully leased until Feb 28, 2025. Large house with a fully fenced yard a short distance from Western Fair, Gateway Casinos London, the Weekend Market, Fanshawe College and Downtown. This 3 bedroom, two bathroom house is currently tenanted with rent coming in at $2800 per month plus utilities. Leased until Feb 28th and the tenants would like to stay. King street has recently undergone a massive rebuild with one way vehicle traffic and two way bus and emergency vehicle lanes. The input of our tax dollars has improved the area and curb appeal. The 6.2 % cap rate makes this a money maker for any investor. Please allow 24 hours notice on all showings for tenants. (id:53015)
Initia Real Estate (Ontario) Ltd
3605 - 12 Gandhi Lane
Markham (Commerce Valley), Ontario
Executive 3 ensuite bedrooms = 3+1 bath. 100% privacy to each occupant. 2 side by side parkings one of which is EV. Private locker "Yes". Heat/CAC/Internet included with the management fee. No "gas" consumption. Check out the floor plan for this amazing layout. From the floor plan you will see the unit is surrounded by a breathtaking 180-degree balcony view stretches across the horizon from the 36th floor of the building. Never imagine there will have a hugh dinning and living area in an apartment unit. This condominium located in the heart of HWY 7and Bayview/Leslie. Minutes access to major HWYs, Langstaff Go Station and Richmond Hill Centre bus station. Walking distance to the surrounding commercial areas. Branded restaurants and coffee shops, you name it, they have it. Viva Transit at your doorstep! Tenanted and photos are from previous listing before move in. Property tax not finalized by the City. (id:53015)
Century 21 First Canadian Corp
178 Thames Road W
South Huron (Exeter), Ontario
Looking for that parcel of Developmental land in the Town of Exeter? This 34 acre parcel of land is located at the northeast corner of the thriving town of Exeter Ontario. The parcel is zoned developmental and designated for industrial use which offers lots of opportunity for both Light and General Industrial Use. Municipal services available at the lot line. Access off of both Francis and Walper Streets. One of the last remaining parcels in the town of Exeter designated for both Industrial use. Contact today for further details. (id:53015)
Coldwell Banker Dawnflight Realty Brokerage
Lot 1 - 1039 Willow Drive
London South (South Y), Ontario
TO BE BUILT!! In-Law Suite Potential! Discover the perfect blend of style and functionality in this stunning custom built home. The main floor features engineered hardwood throughout, soaring 9-foot ceilings, a luxury kitchen, a cozy dinette, and a spacious living roomideal for family living and entertaining. A separate entrance to the unfinished basement offers exceptional potential for a private in-law suite or income-generating unit. Upstairs, the primary bedroom impresses with a large walk-in closet and a spa-inspired ensuite. Two additional bedrooms, a full main bathroom, and a convenient second-floor laundry room complete this thoughtfully designed layout. Dont miss this opportunity to own a home that combines elegance with versatility! (id:53015)
The Realty Firm Inc.
6 Woodland Road
Central Elgin (Lynhurst), Ontario
Lynhurst area, great location. Exceptional modern 2 storey with 3rd lower level walk-out. 3 levels finished, 3 bedroom, 3 bath, 2 car oversized heated garage. Sloping lot backing onto conservation land & stream, park like setting. Amazing views from 2 large decks. Very panoramic views. Vaulted ceilings, large glass floor to ceiling windows on main living area, many, many updated finishes throughout, designer features galore, a must see. Modern decor and open concept floor plan. Double wide concrete driveway, large sloping lot, very convenient location 15 minutes south of London off Wellington Road. Edge of St. Thomas. Quick closing possible. Very large rooms and high ceilings. All appliances included. (id:53015)
RE/MAX Centre City John Direnzo Team
419 Byron Boulevard
London South (South B), Ontario
Property is being sold as an assembly with 417 Byron Blvd. (id:53015)
RE/MAX Advantage Realty Ltd.
Pcl 458 Lt 11 Con 5 (N1/2)
Iroquois Falls, Ontario
THIS 159.5 ACRE WATERFRONT PROPERTY has over 2,600 FEET OF SHORELINE. The property which is a 3.5 mile boat ride, about 10 minutes from Twin Falls Landing, has approx. 130 acres of woodland and another 29.5 acres of land under the waters of the Abitibi River. SURFACE, MINERAL AND TREE RIGHTS COME WITH THE PROPERTY(except the pine trees which belong to the Crown). The property can also be accessed via logging road and atv trails, (atv trails will require some brush work as it has been a few years since the property was accessed this way. The easiest way is by boat on the river). This property is located on the natural border (the Abitibi River) between WMU 27 and 28 and is a sportsman's dream, with world-class walleye and northern pike fishing in the Abitibi River and into Abitibi Lake itself. Also the healthy population of moose and black bear make this place a prized location for harvesting larger game. (id:53015)
Fair Agent Realty
285 King Street
Southwest Middlesex (Glencoe), Ontario
Welcome to Glen Meadows Estates, nestled in the heart of Glencoe, a growing family-friendly community just 20 minutes from Strathroy and 40 minutes from London. Developed by Turner Homes, a seasoned builder with a legacy of excellence since 1973, this community features 38 distinctive lots, each offering the perfect opportunity to design your dream home.Introducing The Sanford II! This 1,768 sq. ft. bungalow is a signature creation by Turner Homes. With its stunning 3-bedroom, 2-bathroom layout, this home showcases a striking exterior of brick, stone, and Hardie board, along with a double-car garage that seamlessly combines modern design with timeless elegance.Step inside to an open-concept main floor featuring a spacious living area, gourmet kitchen with ample cabinetry and a large island with a breakfast bar, as well as a convenient main-floor laundry room that doubles as a mudroom. Detailed trim work and a cozy living room with an optional fireplace complete this thoughtfully designed space.The primary bedroom offers a private retreat, featuring a 4-piece ensuite and an expansive walk-in closet, tailored for your daily comfort. Additionally, there are two spacious bedrooms with double-door closets and 4-piece main bathroom.The lower level offers untapped potential in the form of a full unfinished basement, inviting your personal touch to create a space tailored to your preferences and needs.Designed for those seeking to downsize without sacrificing quality or comfort, this exceptional opportunity is not to be missed. Don't wait take the first step in turning your dream home into a reality at Glen Meadows Estates! (id:53015)
The Realty Firm Inc.
60 Deer Ridge Lane W
Bluewater (Bayfield), Ontario
The Chase at Deer Ridge is a picturesque residential community, currently nestled amongst mature vineyards and the surrounding wooded area in the south east portion of Bayfield, a quintessential Ontario Village at the shores of Lake Huron. There will be a total of 23 dwellings, which includes 13 beautiful Bungalow Townhomes (currently under construction), and 9 detached Bungalow homes (Lot 9 Under construction) to be built by Larry Otten Contracting . The detached Bungalow on Lot 3 will be approx. 1,630 sq. ft. on the main level to include a primary bedroom with 5pc ensuite, spacious guest bedroom, open concept living/dining/kitchen area, which includes a spacious kitchen island for entertaining, walk-out to lovely covered porch, plus a 2pc bathroom, laundry and double car garage. Standard upgrades are included: Paved double drive, sodded lot, central air, 2 stage gas furnace, HVAC system, belt driven garage door opener, water softener, and water heater. The optional finished basement will include a 4pc Bath, Rec-room and Bedroom with Closet, at an additional cost of $60K. (id:53015)
Prime Real Estate Brokerage
Contact me
Resources
About me
Nicole Bartlett, Sales Representative, Coldwell Banker Star Real Estate, Brokerage
© 2023 Nicole Bartlett- All rights reserved | Made with ❤️ by Jet Branding
