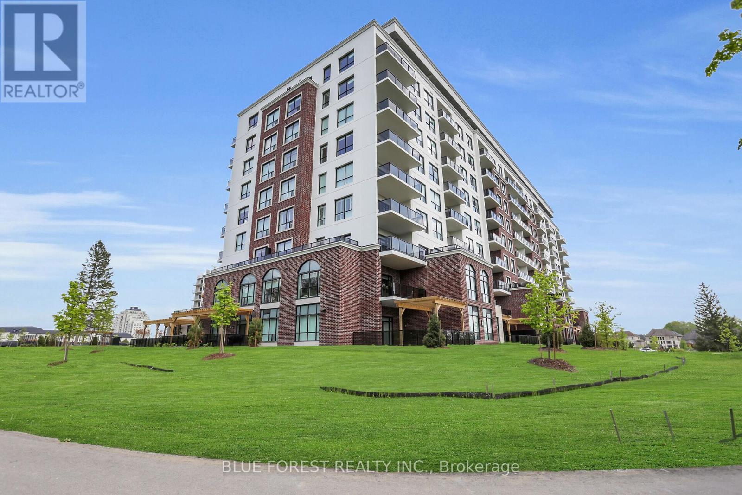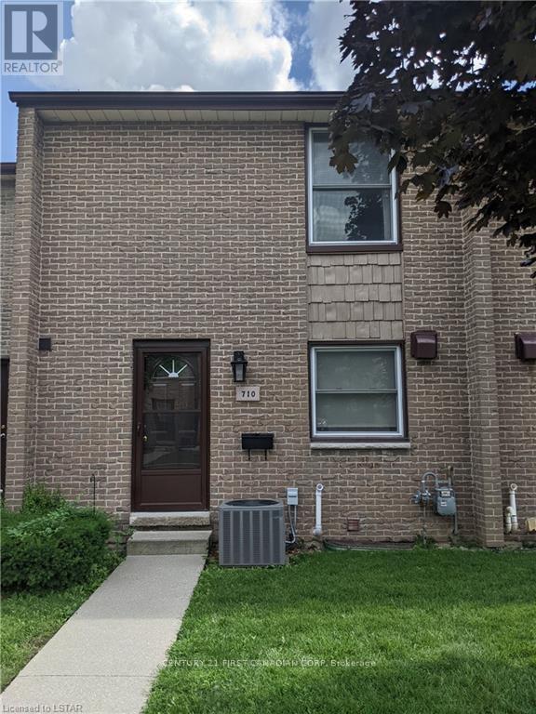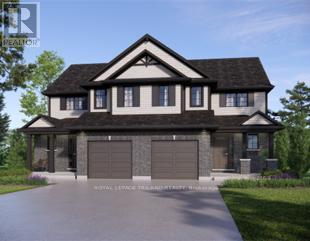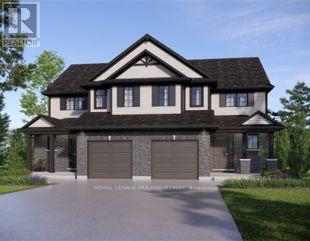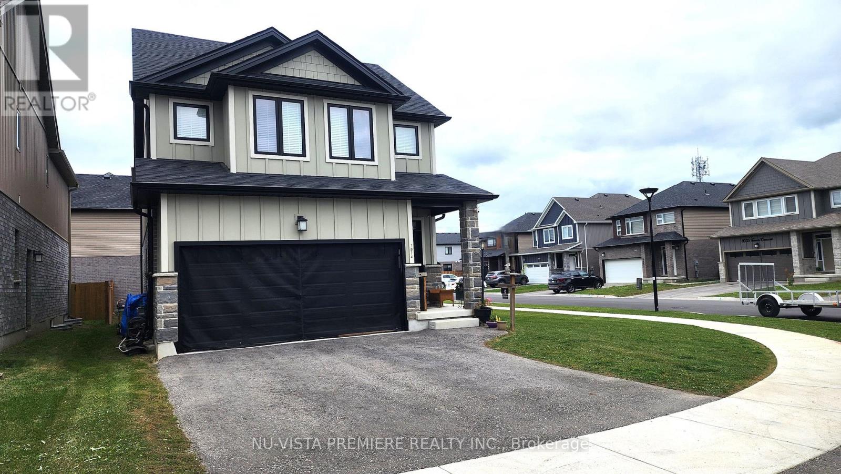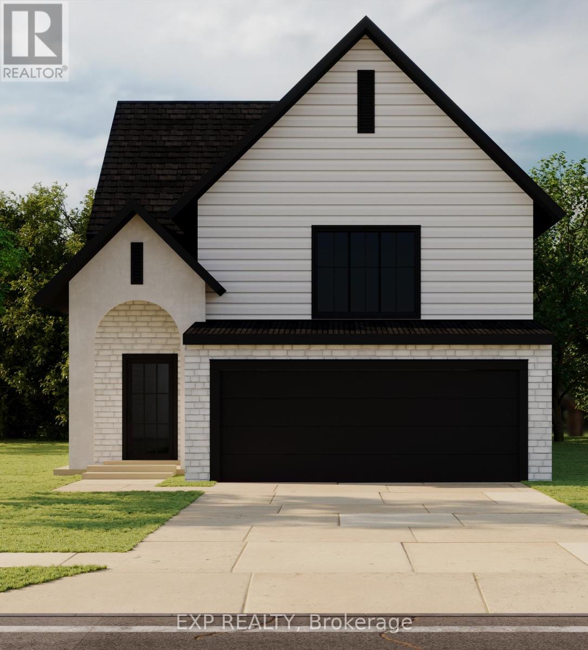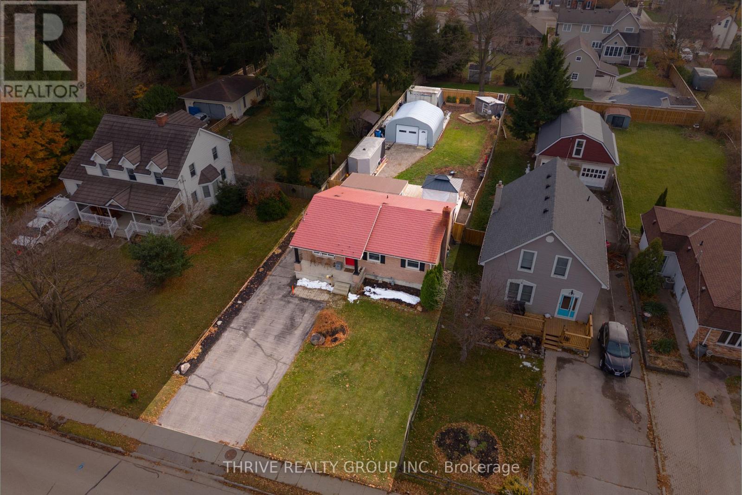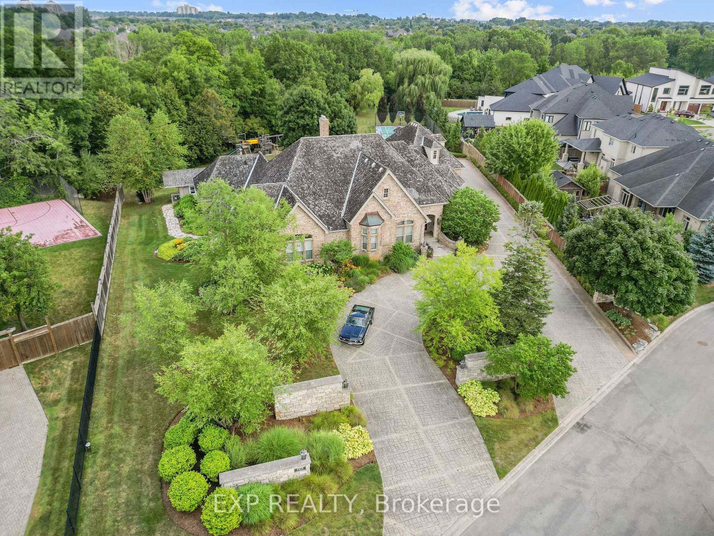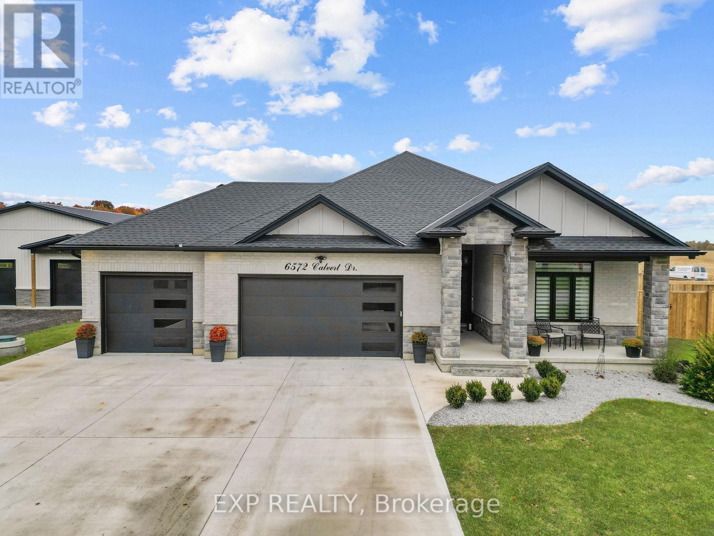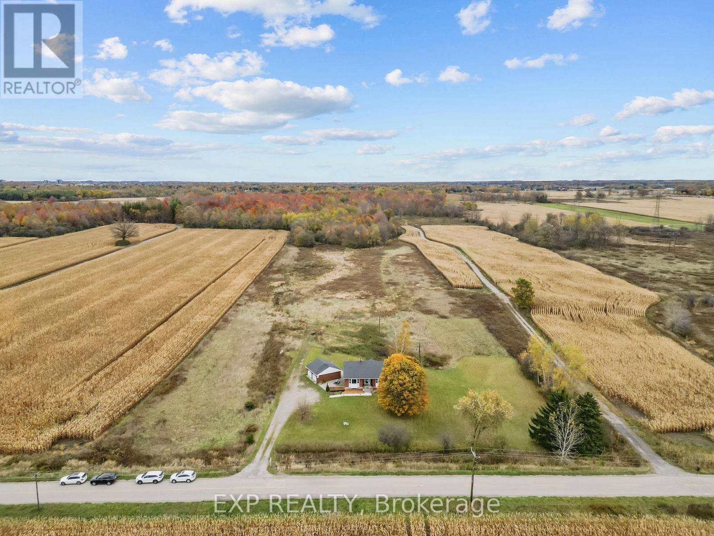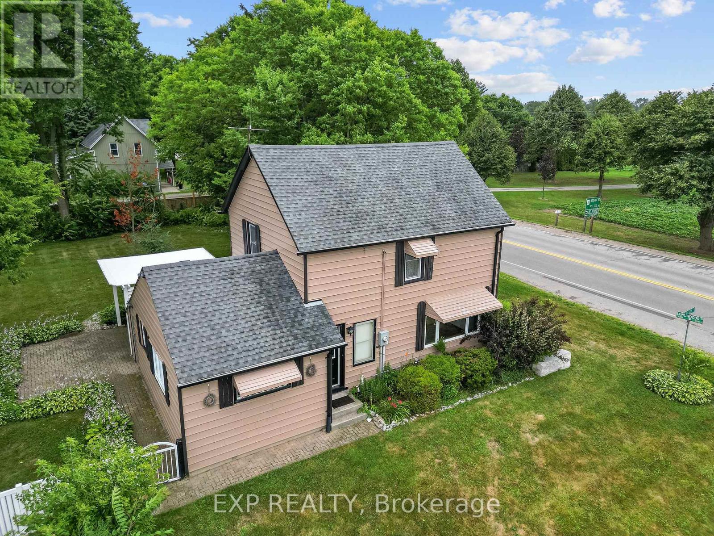Listings
107 - 460 Callaway Road
London North, Ontario
This main-floor 1-bedroom condo is located in highly desirable Tricars Northlink Luxury Highrise! , just minutes from Masonville and Western University. The open-concept kitchen features a spacious peninsula with breakfast bar, while the bathroom offers heated floors and quartz countertops. This unit includes wider doors. Residents enjoy state-of-the-art amenities on the main floor, including a fitness room, lounge, dining room, golf simulator, sport court, guest suite, and much more. TWO underground parking spaces are included, and condo fees cover heat and water, keeping monthly expenses low. Set in a premium location with views of forested trails, the building is also in the catchment for top-rated schools. (id:53015)
Blue Forest Realty Inc.
710 Wonderland Road S
London South, Ontario
It is all about Neighborhood !!!! Set in a highly sought-after neighborhood with top-rated schools, this spacious 3-bedroom townhouse offers comfort and convenience. The open-concept main floor features a cozy wood-burning fireplace perfect for relaxing evenings. Enjoy your private backyard patio, ideal for morning coffee or entertaining guests. The large primary bedroom includes a 2-piece ensuite, and all bedrooms are generously sized for comfort. A fully finished basement adds a versatile den, perfect for a home office or play area. This is a fantastic opportunity to live in a family-friendly community with everything you need in one place (id:53015)
Century 21 First Canadian Corp
121 Styles Drive
St. Thomas, Ontario
Located in Millers Pond and close to trails and park, is the Kensington model. This Doug Tarry home is both Energy Star Certified & Net Zero Ready. This 2-storey semi detached home has a welcoming Foyer, 2pc Bath, & open concept Kitchen, Dining area & Great room that occupy the main floor. The second floor features 3 large Bedrooms & 4pc Bath. Plenty of potential in the unfinished basement. Other Notables: Luxury Vinyl Plank & Carpet Flooring, Kitchen with Tiled Backsplash and Quartz countertops & attached single car Garage. Doug Tarry is making it even easier to own your home! Reach out for more information regarding HOME BUYER'S PROMOTIONS!!! The perfect starter home, all that is left to do is move in and Enjoy! Welcome Home! (id:53015)
Royal LePage Triland Realty
119 Styles Drive
St. Thomas, Ontario
Located in Millers Pond and close to trails and park, is the Kensington model. This Doug Tarry home is both Energy Star Certified & Net Zero Ready. This 2-storey semi detached home has a welcoming Foyer, 2pc Bath, & open concept Kitchen, Dining area & Great room that occupy the main floor. The second floor features 3 large Bedrooms & 4pc Bath. Plenty of potential in the unfinished basement. Other Notables: Luxury Vinyl Plank & Carpet Flooring, Kitchen with Tiled Backsplash and Quartz countertops & attached single car Garage. Doug Tarry is making it even easier to own your home! Reach out for more information regarding HOME BUYER'S PROMOTIONS!!! The perfect starter home, all that is left to do is move in and Enjoy! Welcome Home! (id:53015)
Royal LePage Triland Realty
3074 Turner Crescent
London South, Ontario
Welcome to 3074 Turner Crescent. This beautifully built custom home, offering approximately 2,270 square feet of living space, is located in the desirable Summerside community of South London. It features three bedrooms, three bathrooms, and a main-floor office that's perfect for working from home. Inside, you'll find modern finishes, including laminate flooring, granite countertops, and high-end fixtures throughout. The second floor includes a workstation area, ideal for studying or working remotely. The primary suite features his and her walk-in closets and a spa-style ensuite bath. Additional bedrooms are generously sized, and the unfinished basement provides flexibility for future use. The neighbourhood combines a quiet residential setting with everyday convenience. You're only minutes from White Oaks Mall, grocery stores, restaurants, and major amenities. Commuting is easy with quick access to Highway 401 and main routes across the city. Families will also appreciate being close to Summerside Public School, which opened in 2022 and serves the growing community. This modern home offers comfort, quality, and convenience in a thriving South London neighbourhood. Schedule your private showing today. (id:53015)
Nu-Vista Pinnacle Realty Brokerage Inc
301 Hastings Street
North Middlesex, Ontario
Welcome to the Xclaim, a beautifully crafted two-storey home designed for modern living and everyday comfort. This 3-bedroom layout offers thoughtful features throughout, starting with a bright, open-concept main floor that brings everyone together. The kitchen overlooks the living space and includes an island with a sink, a full wall of counter space with room for your fridge and stove, and a generous walk-in pantry-everything you need to cook, gather, and stay organized. Upstairs, you'll find 3 bedrooms and two full bathrooms, including a stunning 5-piece ensuite in the primary suite with a double vanity, walk-in shower, and stand-alone tub. The primary bedroom also features a spacious walk-in closet, while the second full bath serves the additional two bedrooms. A mudroom off the double-car garage adds convenience to your daily routine, and the covered front porch offers a warm welcome home. With a selection of lots still available-including options backing onto a peaceful ravine in this quiet court-there's still time to choose the perfect setting for your next build. (id:53015)
Exp Realty
42 South Street W
Aylmer, Ontario
Discover the perfect blend of character, space, and meaningful updates at 42 South Street West in Aylmer. Set on an impressive 48' x 208' lot, this home offers unbeatable access to schools, parks, and the amenities of downtown while still giving you the privacy and yard size everyone wants. Inside, the home welcomes you with bright, comfortable living spaces, generously sized bedrooms, and a versatile sunroom just off the kitchen. The finished basement-complete with a bar adds even more usable space and gives amble space for entertaining guest. Thoughtful improvements make this property truly stand out: a new gas line and furnace, a brand new detached garage on a reinforced concrete slab, and a new deck ready for summer gatherings. A durable metal roof, inviting front porch, and a deep backyard retreat round out the package.This is a home where updates, location, and lot size come together beautifully. Don't miss your chance to make it yours. (id:53015)
Thrive Realty Group Inc.
569 Franklinway Gate
London North, Ontario
Custom-built estate just under 7,000 sq. ft., this one-of-a-kind residence backs onto the Medway River and was awarded Ontario's Custom Home of the Year upon completion. Tucked away on one of North London's most prestigious streets, the home sits on nearly an acre with a stamped horseshoe concrete drive leading to the triple car garage. Inside, timeless craftsmanship is evident with rich woodwork throughout, a formal living room with wood-lined ceilings, custom built-ins, and ambient lighting. The main floor offers four bedrooms, with two additional potential bedrooms upstairs, along with a wood-paneled office, a custom gym above the garage, and an extra family room above the billiards room. The spacious eat-in kitchen opens to a sunroom and screened patio, while heated flagstone walkways and patios flow to a fully reimagined backyard oasis. The exterior was completely redesigned with professional landscaping, custom stone sills, outdoor lighting, power screens, a multi-sport court that converts to a winter rink, a custom all-season hot tub spa, and an outdoor bathroom with oversized equipment room designed for a future infinity pool. Bellissimo light fixtures, a 19-zone irrigation system, and invisible fencing complete the grounds. The primary suite features its own living room and private courtyard, while all bathrooms were fully redesigned between 2012-2014 with luxurious finishes. Comfort upgrades include spray-foam insulation, a newer HVAC system, and a state-of-the-art Elgin Pure Water purification system. Modern technology abounds with Savant whole-home automation, Legrand touch switches, motorized roller shades, a 12-camera security system, and an integrated outdoor sound system.Blending award-winning design with extensive updates, this estate offers unmatched privacy, sophistication, and lifestyle truly one of Londons most distinguished residences. (id:53015)
Exp Realty
6572 Calvert Drive
Strathroy-Caradoc, Ontario
Set on an almost three-quarter acre lot just minutes from Strathroy, this remarkable property showcases a brand new 30x40 ft heated and air-conditioned shop with 13-foot ceilings, a large covered patio, matching house siding, and a steel roof designed for lasting durability. Built beside the home to connect seamlessly with the massive concrete patio, it creates a functional outdoor living space perfect for entertaining, relaxing, or watching sunsets over the open fields that provide full privacy through the summer and fall. The property is fully fenced with privacy trees already planted, features a gas line for the barbecue, and offers both a covered front and back porch for year-round enjoyment. Inside, the home combines craftsmanship and comfort with 10-foot ceilings in the entry, a vaulted living room anchored by a stone gas fireplace, and engineered hardwood throughout. The kitchen includes a quartz backsplash, pot filler, extra large island, and wine fridge, while transom windows, 9-foot bedroom ceilings, and a tray ceiling in the primary suite add architectural character. The primary wing features a luxurious ensuite with a soaker tub and a spacious walk-in closet, privately tucked away from the main living areas. The oversized three-car heated garage is equipped with a gas heater, and the basement offers exceptional versatility with two large bedrooms, a full bath, rough-in for a bar or second kitchen, and a conduit for a projector. Additional details include a generator hook-up, exterior security camera system, soffit outlets for Christmas lights, and a large mudroom with custom built-ins, quartz bench top, and kick-close drawers. The home runs on natural gas and well water with a reverse osmosis system, and Bell Fibe Internet and TV provide modern connectivity. Located on a country road with a dead-end street nearby for walking and biking, this home is only five minutes to Strathroy and thirty minutes to London. (id:53015)
Exp Realty
4708 Murray Road
London South, Ontario
Discover peaceful country living just minutes from city conveniences at 4708 Murray Road, set on over 11 acres southwest of Lambeth. This detached 2 + 2 bedroom, 2 bathroom bungalow offers the perfect blend of rural serenity and modern updates, surrounded by mature trees and open green space. Inside, the home features an open-concept living area with rich laminate flooring and a striking floor-to-ceiling ledgestone gas fireplace. The kitchen offers oak cabinetry, an island, built-in microwave, and dishwasher, with a sunroom just beyond providing picturesque views of the property. The finished lower level extends the living space with a large family room, second fireplace, 3-piece bath, and additional bedrooms. Extensive upgrades provide peace of mind, including a new garage roof (2025), A/C with heat pump (2025), updated electrical panel and main line (2024), well system (2023), water purification system (2023), propane steam boiler (2022), and comprehensive interior renovation with new flooring and window upgrades (2022). Outdoor features include a detached garage, courtyard patio, and plenty of space to enjoy a private, rural setting-all within easy reach of Lambeth and London's amenities. (id:53015)
Exp Realty
21332 Wilson Street
Middlesex Centre, Ontario
Set on a beautifully landscaped 0.72-acre corner lot right on the edge of the Village of Delaware, this versatile two-storey home comes with a massive, heated shop perfect for hobbyists, home-based businesses, or those seeking income potential. Just minutes from the 402, it's a quick 10-minute drive to London and only 40 minutes to Sarnia, making it an ideal location for commuters or investors looking for accessibility and flexibility.Inside the home, the main floor features a functional layout with a spacious kitchen, 4-piece bath, dining area, cozy living room, and a den. Upstairs, you'll find three bedrooms with solid oak doors, and the attic has recently been re-insulated for added efficiency. The basement is impressively dry, spray foam insulated, and ready for storage or future plans. Updates include a newer furnace, AC, and windows making this home move-in ready or easily rentable. The real standout here is the shop: 46' x 36' of heated workspace with an additional 24' x 26' workshop area, complete with large bay doors, an office, and a washroom. Tons of parking on-site.Both the home and shop are currently rented month-to-month, offering flexibility for investors or end users.Whether you're looking to live, work, or invest this property delivers options. (id:53015)
Exp Realty
310 - 460 Callaway Road
London North, Ontario
Discover the perfect blend of luxury and style in this 2-bedroom, 2-bathroom lease opportunity at the coveted NorthLink building. Enjoy stunning views of North London from your east-facing balcony, and bask in the natural light that floods your spacious open-concept living/dining area, complete with a cozy fireplace. The gourmet kitchen boasts quartz countertops, custom cabinetry, and top-of-the-line appliances. Ample storage includes a walk-in closet/pantry. NorthLink offers an upscale lifestyle with amenities like pickleball courts, a fully equipped fitness centre, a golf simulator, and a guest suite. Secure entry, surveillance cameras, and on-site management ensure peace of mind. Embrace upscale living in a prime location today! $2,600 + personal hydro. 1 Year Lease required. 1 Car Parking included & storage space (id:53015)
Century 21 First Canadian Corp
Contact me
Resources
About me
Nicole Bartlett, Sales Representative, Coldwell Banker Star Real Estate, Brokerage
© 2023 Nicole Bartlett- All rights reserved | Made with ❤️ by Jet Branding
