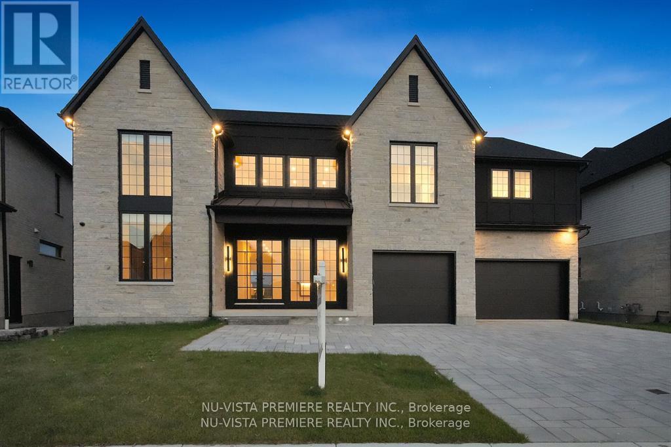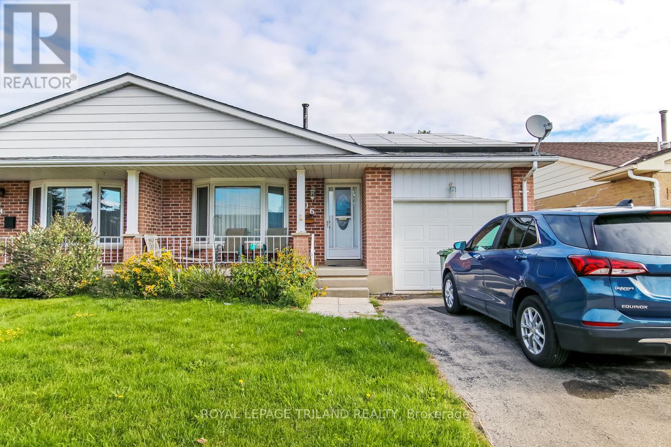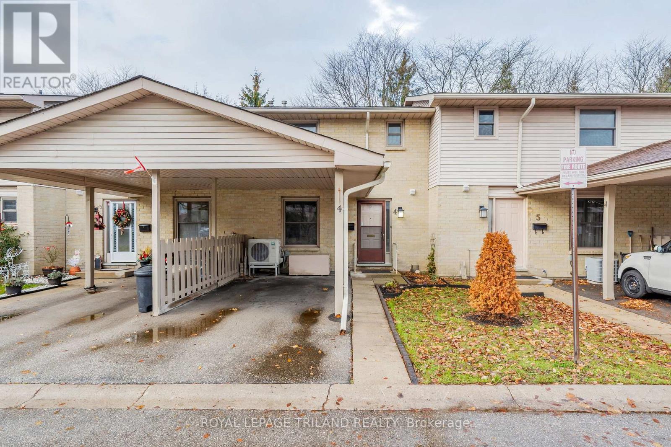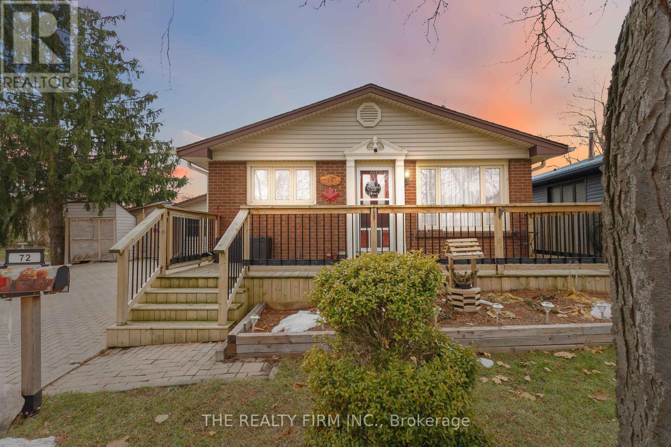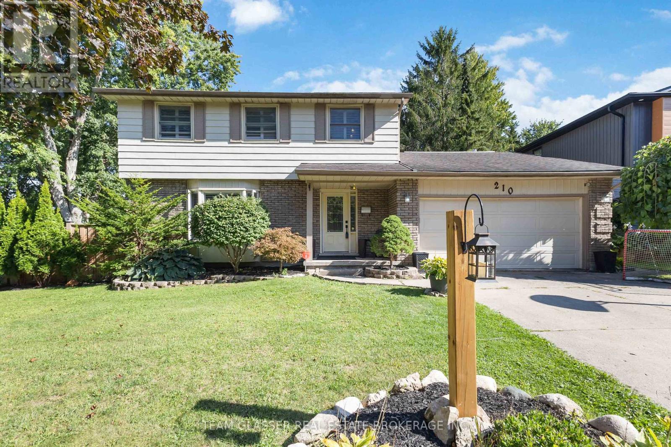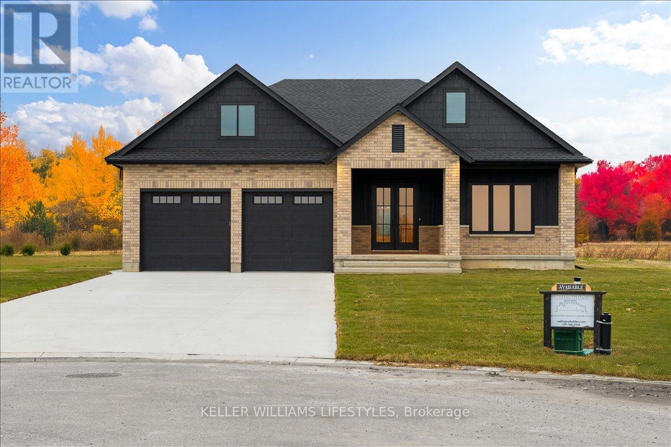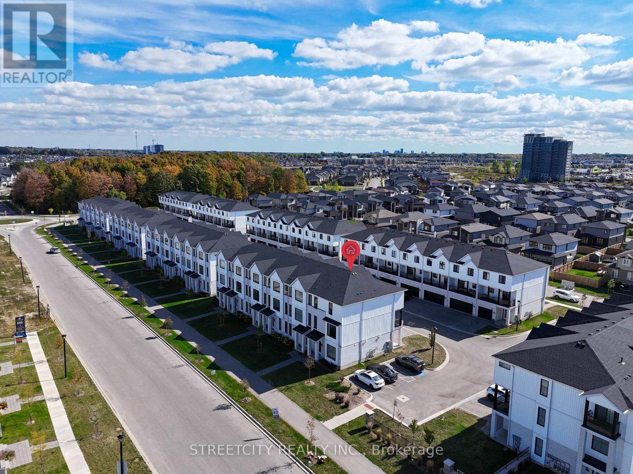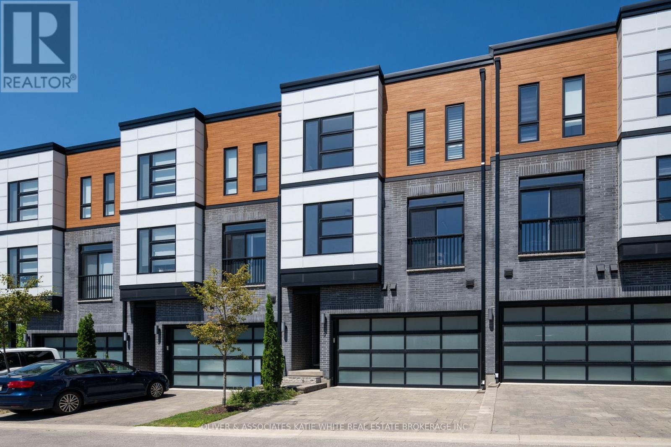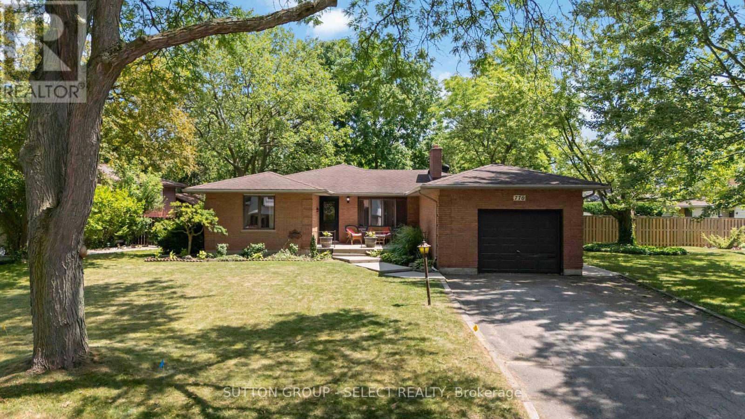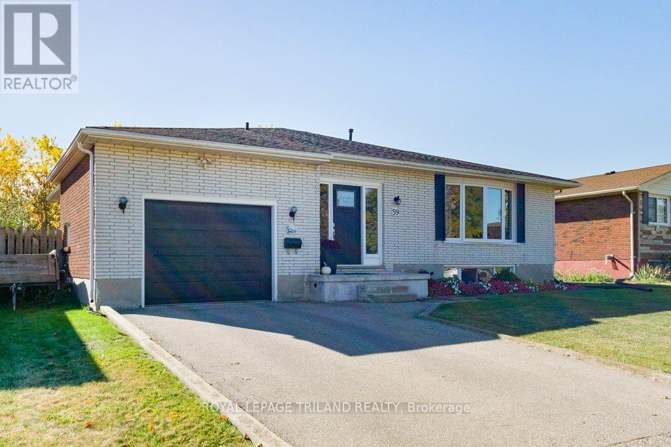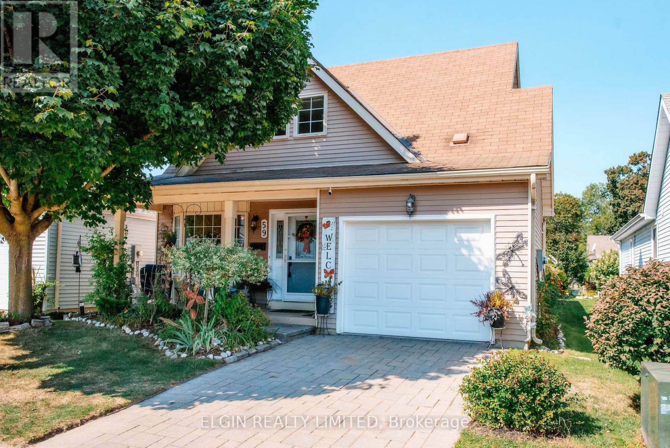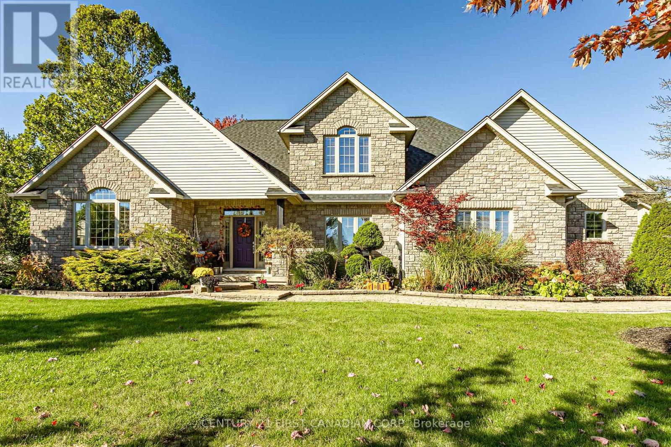Listings
535 Creekview Chase
London North, Ontario
TO BE BUILT by Bridlewood Homes- A Rare Opportunity to Own Luxury in an Exclusive North London Community! Welcome to 535 Creekview Chase, a masterpiece in the making, nestled on a prestigious lot backing onto a protected forest. This 3,800 sq. ft. home with a walkout lower level is a dream come true, blending elegance, sophistication, and modern luxury. Step inside and be captivated by the grandeur 10 ft ceilings, a stunning 2-storey great room with a breathtaking wall of windows, and an impressive fireplace feature wall that sets the tone for this exquisite home. Natural light pours in, highlighting the seamless open-concept design that offers both comfort and class. At the heart of the home, the designer kitchen awaits your vision, featuring ceiling-height custom cabinetry, and ample space to craft culinary perfection. Whether you're hosting lavish gatherings or enjoying cozy family meals, this space is designed to impress. The upper level is a sanctuary - spaciously designed with 4 bedrooms and 3.5 luxurious bathrooms. The primary suite is a retreat, featuring elegant tray ceilings, a massive walk-in closet, and a spa-like 5-piece ensuite that redefines relaxation. The triple -car garage provides ample storage, while the home's striking exterior facade showcases impeccable craftsmanship. And the backyard? Simply breathtaking. Backing onto a serene protected forest, the covered deck offers the ultimate escape, perfect for summer BBQs, intimate gatherings, or simply unwinding as you watch the sunset. Adding to the home's functionality, the lower-level walkout has a separate entrance through the garage, offering endless possibilities for multi-generational living, a private guest suite, or even an income-generating rental. Location is everything, and this home is steps away from shopping, fine dining, parks, trails, top-tier schools, golf courses, and every convenience imaginable. This isn't just a home-its a lifestyle. **EXTRAS** **Custom floor plans available** (id:53015)
Nu-Vista Pinnacle Realty Brokerage Inc
306 Highview Drive
St. Thomas, Ontario
Welcome Home to this perfectly located, Doug Tarry built, 2+1 Bedroom, 2 Bathroom, Brick Bungalow Semi boasting an Attached Garage with Automatic Opener, Main Floor Laundry hookups and Fully Finished Basement. Front Garden beds full of Perennials nicely frame the Covered Front Porch which leads inside to the spacious Hardwood Floor Living Room, Formal Dining Area and Bright Kitchen with views of the Fully Fenced Backyard with Deck and Shed. There is a convenient hook up area for Main Floor Laundry directly outside the spacious Primary Bedroom and 2nd Bedroom, each with their own closet. The 4 Piece Bathroom has a Skylight and highly Accessible Tub with Walk in Door. In the Lower Level, there is the 3rd Bedroom, a Large Rec Room with Gas Fireplace, the 2nd very spacious 4 Piece Bathroom with Jacuzzi Style tub, Workspace and Cold Room. Many updates include Furnace/Heat Pump in 2023, Owned Hot Water Tank in 2023, and 40 Year Shingles in 2014, as a Bonus, there is a transferable Solar Panel contract in place that Generates yearly income for the Owner. Conveniently located walking distance to Elgin Centre Mall and its Clinic, Food Court and Restaurant, Gym, Shopping, Groceries, Theatre, Parking and more. (id:53015)
Royal LePage Triland Realty
4 - 1318 Highbury Avenue N
London East, Ontario
Welcome to Carriage Park Estates! This spacious 3-bedroom townhome offers incredible value for first-time buyers, downsizers, or investors, featuring a carport and low condo fees. The main floor provides a large living area, 2-piece bath, and a kitchen/dining space with sliding doors to a private, fenced patio overlooking greenspace. Upstairs, find three generously sized bedrooms, including the primary with double closets and ensuite access to the main 4-piece bath. The finished basement adds a large rec room, laundry, and utility/storage space. 2025 upgrades include: new heat pump, full interior painting, new lighting throughout, new hardwood (living room), new carpet (basement stairs), new laminate (rec room). This well-managed complex is ideally located in Northeast London, just minutes from Masonville Mall, Fanshawe College, parks, schools, shopping, public transit, and 401 access. (id:53015)
Royal LePage Triland Realty
72 Metcalfe Crescent
London South, Ontario
Welcome to 72 Metcalfe Crescent, a beautifully maintained 4 level backsplit nestled on a quiet, family-friendly street. This property blends comfort, functionality, and modern style-perfect for growing families, first-time buyers, or anyone seeking a move-in-ready home in a prime location. Step up onto the newly built front porch (2023) and inside to discover a bright, inviting layout featuring spacious principal rooms, updated finishes, and excellent natural light throughout. The main living area offers a warm and welcoming atmosphere, ideal for both everyday living and entertaining. The kitchen provides ample storage, generous counter space, and a practical layout for home cooks. The insulated sunroom provides great added living space with endless possibilities. Outside, the fully fenced backyard is a private retreat with room for gardening, play, or summer gatherings. Also enjoy the recently added (2022) above ground, heated salt water pool!! This home has had many improvements including the kitchen, bathrooms, trim, a new furnace and AC (2022), tankless water heater (2024) and much more! There is also a great potential to convert the lower level into a in-law suite if desired. Located minutes from parks, schools, shopping, and transit, this home offers unmatched convenience in a great welcoming community. (id:53015)
The Realty Firm Inc.
210 Chalet Crescent
London South, Ontario
Welcome to this exceptional two-storey home in the heart of Byron, backing directly onto the Boler Ski Hill, one of London's most coveted locations. There isn't a home in Byron that is closer to the chalet at Boler Mountain! Offering four spacious bedrooms, two full bathrooms, and two half bathrooms, this property combines comfort, style, and functionality in a truly unbeatable setting. The stunning custom kitchen is a showpiece, featuring rich maple cabinetry, granite countertops, a large central island, and built-in stainless steel appliances. Natural light flows throughout the home, enhanced by California shutters on nearly every window. Step outside to a private backyard oasis, complete with a new privacy fence, rear patio, a storage shed, and a fully fenced in-ground pool, perfect for both relaxation and entertaining. In the winter, enjoy ski lift access right from your backyard, and in the summer, explore scenic walking trails just steps from your door. The fully finished basement offers additional living space with a built-in wet bar and generous storage. Notable updates include a 200-amp electrical panel, EV charger and 220V plug in the garage, spray foam attic insulation (2021), tankless water heater (owned), energy audit (2021), and a natural gas line for BBQ. Located just minutes from top-rated schools, parks, shopping, and major highways, this home delivers a rare blend of lifestyle, convenience, and location. (id:53015)
Team Glasser Real Estate Brokerage Inc.
126 Fraser Crescent
Lambton Shores, Ontario
Welcome to 126 Fraser Crescent, a stunning home built by Wellington Builders, tucked away in the desirable Woodside Estates on one of the largest pie-shaped lots in the neighbourhood. This exceptional property is a true reflection of craftsmanship, care, and quiet luxury. With over 3,300 sq. ft. of finished living space, every detail has been thoughtfully designed and beautifully balanced to create a timeless, comfortable home. At the heart of the home is a stunning kitchen, featuring elegant finishes and an open layout that makes it the perfect gathering place for family and friends. Airy, light-filled spaces flow effortlessly throughout, offering both functionality and warmth. With 5 bedrooms and 3 full bathrooms, this home offers the ideal blend of sophistication, comfort, and elevated living. The finished basement offers an inviting space for entertaining, movie nights, or relaxing weekends. Every corner of this home showcases attention to detail and a sense of refined luxury. 126 Fraser Crescent truly combines modern design with timeless style - a perfect place to call home. (id:53015)
Keller Williams Lifestyles
64 - 1781 Henrica Avenue
London North, Ontario
Welcome to this well maintained corner townhouse perfectly situated near the SmartCentres mega shopping district in North London! Offering 2055 sqft. of modern living space, this home features 4 bedrooms and 3.5 bathrooms. The main floor offers a versatile space ideal for an in-law suite or private home office, complete with a full 4-piece bathroom. On the second level, you'll fall in love with the sleek kitchen boasting stainless steel appliances, a large island, and open-concept dining and living areas filled with natural light. Step out onto your spacious glass-railed balcony - perfect for morning coffee or evening BBQs. Upstairs, the third level hosts 3 generous bedrooms, a convenient laundry area, and 2 full bathrooms, including a primary suite with a private ensuite. Families will appreciate the top-rated school zoning, including St. Gabriel Catholic Elementary (opened Jan 2025) and Northwest Public School (opened Sep 2025), along with excellent secondary options and proximity to Western University. Enjoy easy access to Walmart (with Planet Fitness), Canadian Tire, Marshalls/HomeSense, and countless dining options. Outdoor lovers will appreciate nearby scenic trails and the Sunningdale Golf &Country Club. This home offers the perfect blend of modern design, an unbeatable location, and low-maintenance living, making it ideal for families or young professionals seeking an upscale lifestyle in North London. (id:53015)
Streetcity Realty Inc.
6 - 231 Callaway Road
London North, Ontario
Luxury townhome nestled in an exclusive enclave in the Upland's neighbourhood. Contemporary design and modern finishes throughout. Very spacious floor plan with tons of living space. The main level has inside entry from the double car garage, welcoming entrance foyer, bedroom (perfect for a home office) and guest bathroom. The second floor offers an open concept living space perfect for entertaining. Sparkling kitchen with island and breakfast bar that overlooks the dining area and great room with fireplace and sliding doors to balcony. Bonus separate den/small bedroom. Upper level features 2 generously-size bedrooms with large windows with beautiful views. Primary Suite that has a walk-in closet with built-in shelving, and ensuite bath with spacious glass walk-in shower and dual sink vanity. Convenient upper level laundry and access to private terrace. Finished basement area that offers an additional full bathroom. Snow removal and ground maintenance included in low monthly condo fee. Prime location near shopping centres, parks, walking trails, schools and golf course. Move-in-ready with quick possession available. (id:53015)
Oliver & Associates Katie White Real Estate Brokerage Inc.
770 Galloway Crescent
London South, Ontario
Welcome to 770 Galloway Crescent, an amazing 3+1 bedroom, 2 bathroom bungalow. Located on a mature, tree-lined crescent in one of London's most established and sought-after neighbourhoods, this updated residence offers a modernized main floor, featuring new flooring throughout, an updated kitchen, formal dining area, and a spacious family room addition with plenty of natural light. The upper level has three generously sized bedrooms and a refreshed full bath, while the partially finished lower level provides a versatile fourth bedroom or recreation space, complemented by a full bathroom. Numerous updates include upstairs flooring across the main floor, bathroom, doors, roof, furnace, central air conditioning, new back patio, and custom kitchen finishes. The property is wonderfully landscaped and has a fully fenced backyard that offers privacy with many mature trees. Conveniently located within walking distance to reputable schools, parks, shopping, and public transit. Schedule your private viewing today. (id:53015)
Sutton Group - Select Realty
59 Confederation Drive
St. Thomas, Ontario
Welcome to 59 Confederation drive, where Character meets charm! This two bedroom, two bathroom home offers a versatile space for the whole family to spread out. Featuring a welcoming, spacious foyer upon entry, a large kitchen, and a bright family room with great bay windows for natural light. Two bedrooms and a four piece bathroom as well as a great bonus room for office or hobby space complete the main level. Downstairs you'll have a unique, retro place to entertain, offering a wet bar, additional bathroom, storage space, and sauna room. (Sauna is not currently operational). Outside you'll find a well maintained yard, entirely fenced in to provide a safe place for the whole family to relax and play. Located close to Locke's Public School & Monsignor Morrison Catholic school, 1 Password Park, grocery stores, shopping malls, and only minutes away from future VW battery plant. This little gem offers so much character and won't last long! (id:53015)
Royal LePage Triland Realty
59 Wilkins Crescent
Tillsonburg, Ontario
Welcome to 59 Wilkins Crescent, a rare and thoughtfully designed bungaloft located in the sought-after Hickory Hills community of Tillsonburg. This delightful home offers the perfect balance of comfort, style, and functionality, making it ideal for both everyday living and entertaining. Step inside to a modern kitchen complete with a coffee bar, ample cupboard space, an induction stovetop, and stainless steel appliances, a dream setup for any culinary enthusiast. The main floor features a spacious primary bedroom with a private 3-piece ensuite, as well as an open concept flow throughout. With a total of three bedrooms and a versatile full-size loft, theres plenty of room for guests, a home office, or a cozy reading nook.The fully finished basement adds even more living space, offering endless possibilities for recreation or relaxation. Enjoy the inviting four-season sunroom the perfect spot to unwind with your morning coffee or host evening get-togethers, all while taking in the beauty of the changing seasons. Living in Hickory Hills means access to exclusive community amenities, including a recreation centre with a pool, hot tub, and clubhouse with many daily activities such as dances, games, and events, great for staying active and social. There are also lovely walking trails, perfect for peaceful morning strolls or evening walks. Located in the vibrant town of Tillsonburg, you'll enjoy a welcoming small-town atmosphere with all the conveniences and amenities, just minutes away. Additional highlights include an oversized single-car garage, flexible gas or electric hookups for the stove and laundry, new floors on main and lower levels, updated kitchen (2023) and a layout designed for easy, comfortable living. Current annual Hickory Hills Residents Association fee is $640 and a 1 time transfer fee of $2,000. Don't miss this opportunity to own a truly exceptional home in one of Tillsonburg's most desirable neighbourhoods! (id:53015)
Elgin Realty Limited
643179 Road 64 Road
Zorra, Ontario
First time offered for sale! Stunning 3224 custom built 2 storey home sits on 1.195 acres. Main floor offers soaring 2 storey ceilings in the foyer, living room and dining room with views of the countryside. Dining room has room for a large harvest table- perfect for hosting family and friend holidays and get togethers. Kitchen offers plenty of room for the avid chef with plenty of cupboards, wall pantry and movable island. Cupboards are beechwood with crown moulding, updated backsplash and tile floors. Main floor primary bedroom has large walk-in closet and 4 pc ensuite with separate corner tub. Laundry room is on the main floor for easy access. Upstairs has a loft area open to the main floor, 2 bedrooms and 4 pc bath and a second primary bedroom that's 26.6x21.4 ft that has custom wood walls and room for a sitting/reading nook plus your bedroom suite. The 1972 sq ft unfinished basement offers plenty of opportunities: basement walk up to garage can be future in-law suite. The rough-in in floor heat will make future heating a breeze. Outside has so many options for friends and family to enjoy: large patio, flagstone fire pit area plus the 29x27 detached shop has a large covered porch for the shade on hot summer days. Detached shop has in-floor heating, water, floor drain, with an 8' high x10 ft wide door. Attached garage is 30.6x27.7 ft (705 sq ft). Roof was replaced in 20', furnace 19'. Owned water heater and water softener. 200 amp panel plus a 220 option available. Central to London, Woodstock, Ingersoll, St. Mary's and Stratford and mins from the 401 for quick access to KW and Brantford. (id:53015)
Century 21 First Canadian Corp.
Century 21 First Canadian Corp
Contact me
Resources
About me
Nicole Bartlett, Sales Representative, Coldwell Banker Star Real Estate, Brokerage
© 2023 Nicole Bartlett- All rights reserved | Made with ❤️ by Jet Branding
