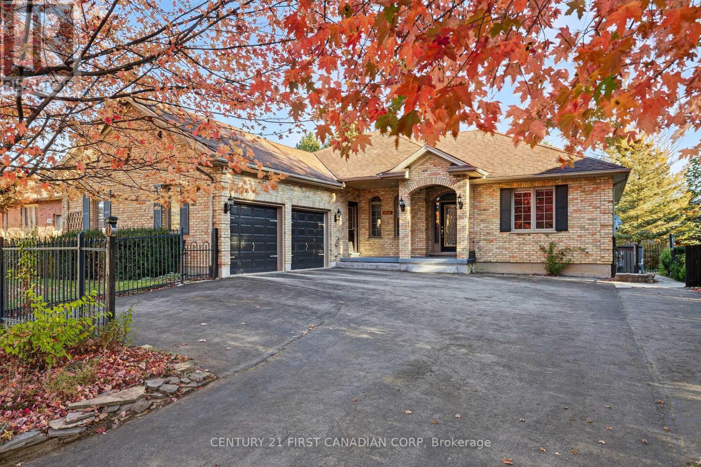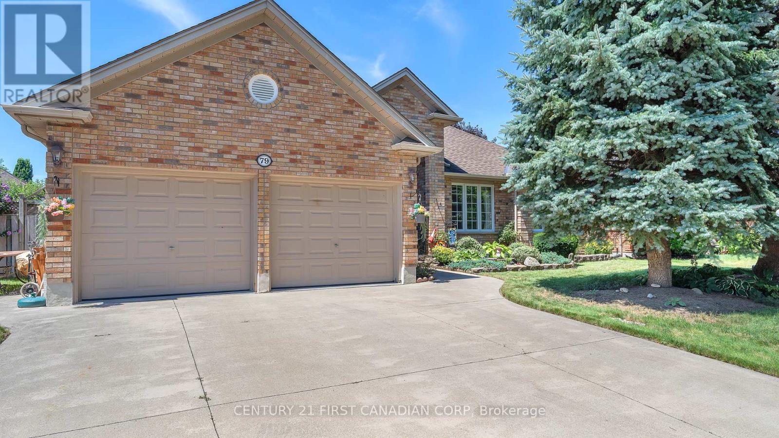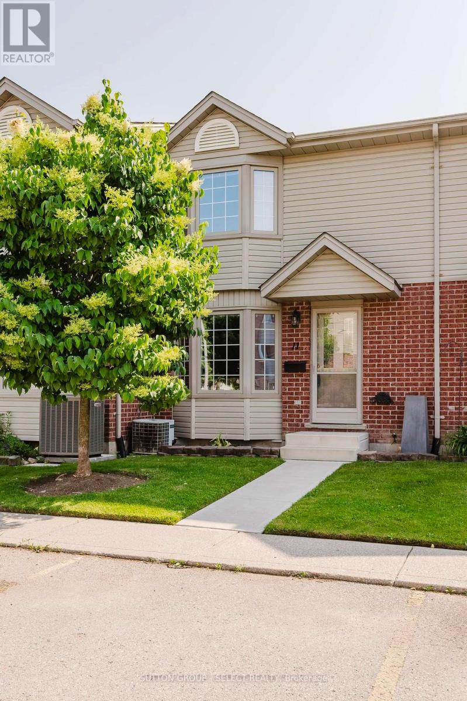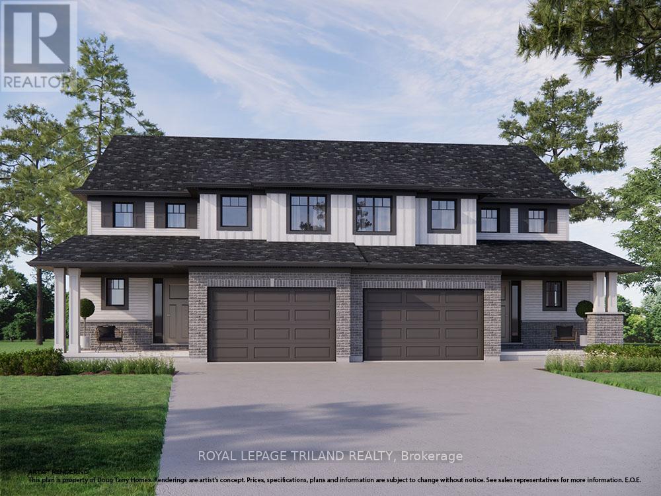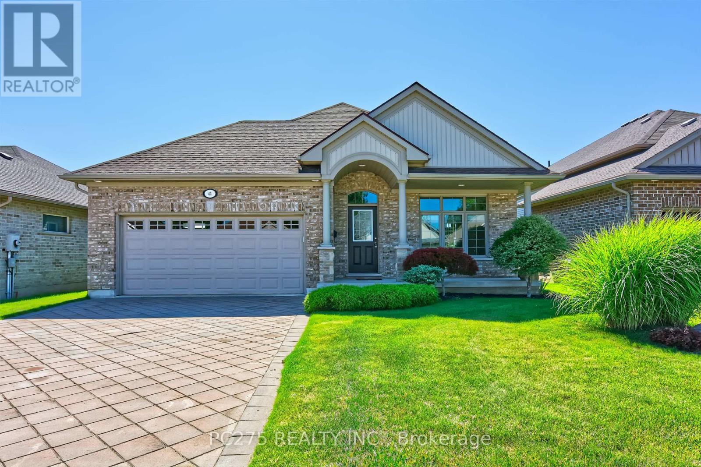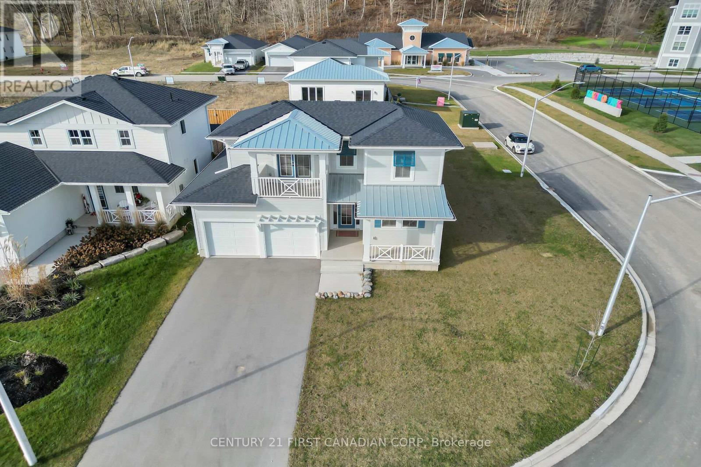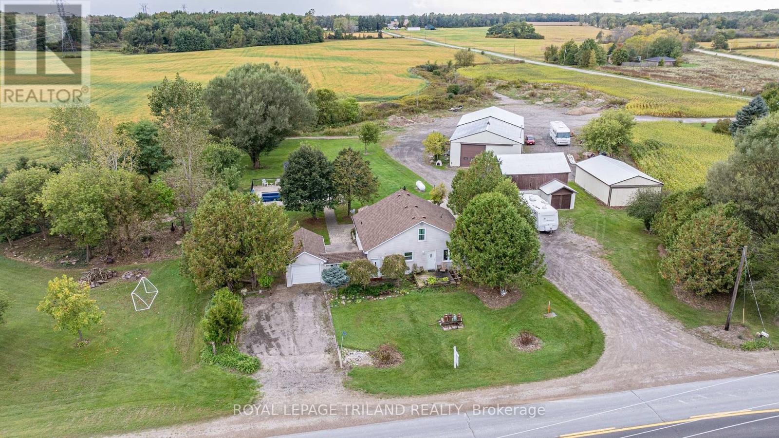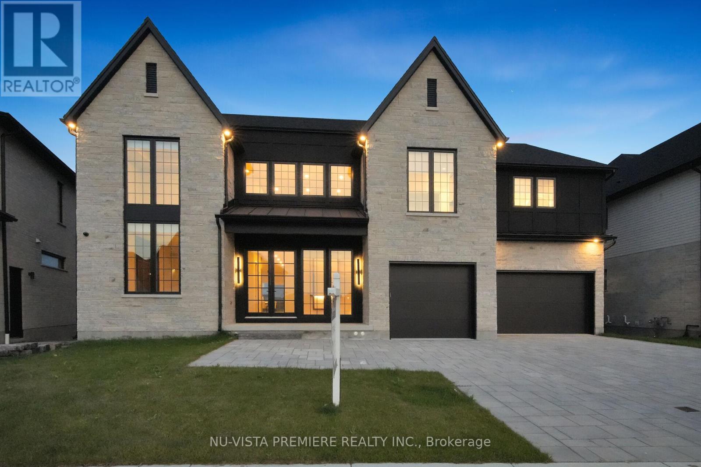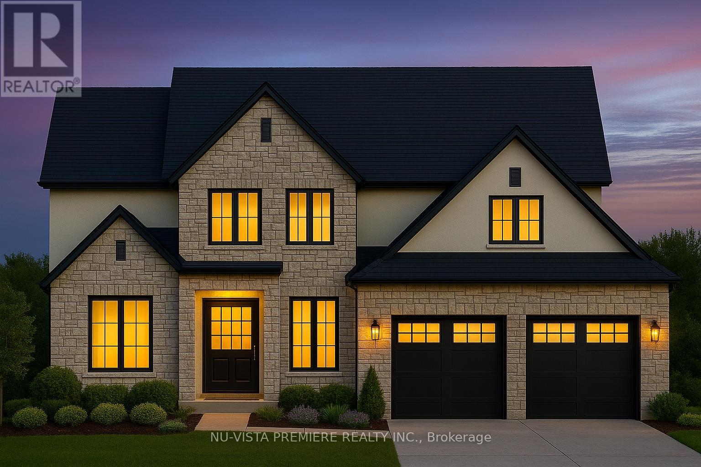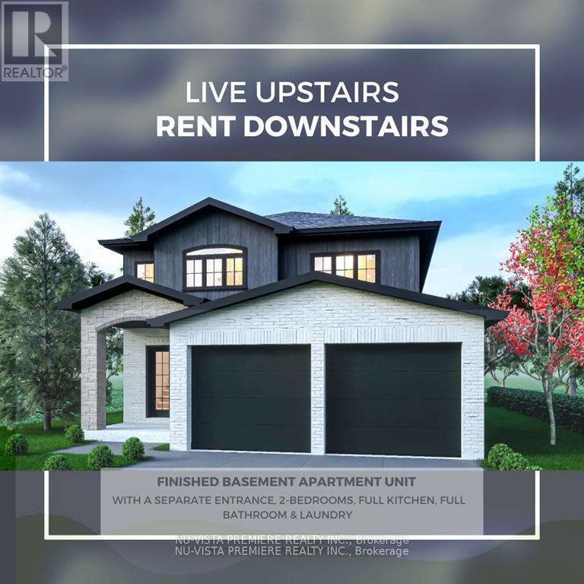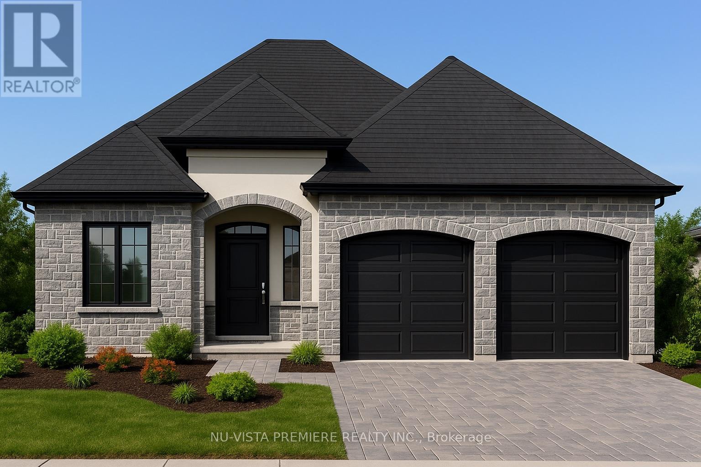Listings
2616 Emerson Street
Strathroy-Caradoc, Ontario
QUAINT COMMUNITY! DESIRABLE NEIGHBOURHOOD!! Meticulously maintained bungalow nestled on a quiet tree lined street in the heart of Mount Brydges, offering the perfect blend of comfort, convenience and character. This bright and spacious 2+2 bedroom, 3 bathroom family home offers premium quality across its 2,911 sq. ft. of finished living space. Boasting an open concept design, the generous living area is filled with natural light and gas fireplace with Oak mantle, creating a warm and inviting atmosphere. Functional kitchen flows seamlessly into the dining area, offering a wonderful space to create many meals and memories. Oversized master retreat complimented by fireplace, walk-in closet and spa-like ensuite. Lower level offers a self contained apartment with separate entrance, ideal for potential extra income or additional family members. A bright and airy living space complete with an open concept family room featuring double sided fireplace leading to a full kitchen with dining area. An additional 2 bedrooms, bathroom and storage area completes the space. Convenient main floor laundry. Relax on the private, spacious sundeck; perfect for entertaining or family gatherings. The magnificently manicured gardens are a serene, carefully designed outdoor space that blends nature, art, and functionality; creating an inviting and tranquil environment filled with a variety of plants, from vibrant flowers to tall trees and shrubs, creating layers of texture and colour. Relax on the adorable front porch, perfect for enjoying that morning cup of coffee or evening glass of wine. Attached OVERSIZED double car garage, is a hobbyist's dream. Located close to all amenities including restaurants, great schools, playgrounds, splash pad, major highways and Mount Brydges Community Centre. Just a short 15 minute drive to Strathroy and 30 minutes to London, come experience what this tight knit community has to offer. Act fast, homes that are this well maintained rarely become available! (id:53015)
Century 21 First Canadian Corp
79 Wintergarden Road
London East, Ontario
HUGE BUNGALOW! This is your opportunity to live in one of London's most sought after North London Neighbourhoods, walking distance to Kilally Meadows & Trails. This exceptionally maintained & top quality built "Medway Home" All Brick Bungalow offers an extensive amount of sq footage, including approx 1955 sq feet on the main level, PLUS a finished basement with In-Law Suite capabilities, including a separate entrance for ease & added privacy, with a double car garage and concrete double driveway. The main floor is complete with 3 vast bedrooms, featuring a master bedroom with walk-in closet and 6PC Ensuite. The main floor also showcases a welcoming front foyer, gleaming hardwood floors throughout, including the living room with gas fireplace and vaulted ceilings. The large updated open kitchen (granite counters & subway tile backsplash) includes a vast eating area, tons of cupboard space, with built-in oven (new in 2024) & stovetop (new in 2025). Additionally on the main floor there is a separate formal dining room, coffee nook area and sunroom overlooking the large fenced backyard, plus an additional 4 PC washroom, and a laundry/ mudroom off of the spacious garage. The finished basement offers a load of potential for those seeking a second income or In-Law Suite, featuring a three 3pc washroom, kitchenette with a gas stove, cupboards and fridge, super spacious finished open area- suitable for a bed and sprawling rec room area, also featuring a wine cellar, cold room and oodles of workshop & storage space in the unfinished area with shelving. Roof shingles replaced in 2021. A/C central air system replaced in 2024. Water heater owned & replaced in 2022. Washer & Dryer replaced in 2023. The fenced backyard oasis provides nice privacy and serenity for the gardening enthusiasts or simply a beautiful space to get away and unwind. Pride of ownership very evident! Excellent amenities at your fingertips, as well as great schools & parks to explore in this quiet community (id:53015)
Century 21 First Canadian Corp
11 - 151 Martinet Avenue
London East, Ontario
Welcome to this charming low maintenance townhouse condo, perfectly nestled in a quiet neighborhood. Step inside to a bright and spacious living room, featuring a large bay window that fills the space with natural light. Enjoy meals at the cozy dinette off the kitchen that opens up to a patio leading to a private deck to complete the main level. Upstairs, you'll find a generous front primary bedroom along with two additional bedrooms perfect for a growing family or guests. The main bathroom offers plenty of counter space and storage to keep everything organized. Head down to the basement and discover even more living space! A rec room, and dedicated laundry area offer bonus functionality that adapts to your needs movie nights, hobbies, or work-from home potential. Come see it for yourself your next chapter starts here. (id:53015)
Sutton Group - Select Realty
65 Harrow Lane
St. Thomas, Ontario
Welcome to the Elmwood model located in Harvest Run. This Doug Tarry built, fully finished 2-storey semi detached is the perfect starter home. A Kitchen, Dining Area, Great Room & Powder Room occupy the main level. The second level features 3 spacious Bedrooms including the Primary Bedroom (complete with 3pc Ensuite & Walk-in Closet) as well as a 4pc main Bathroom. The lower level is complete with a 4th Bedroom, cozy Recroom, 4pc Bathroom, Laundry hookups & Laundry tub. Notable Features: Luxury Vinyl Plank & Carpet Flooring, Tiled Backsplash & Quartz countertops in Kitchen, Covered Front Porch & 1.5 Car Attached Garage. This High Performance Doug Tarry Home is both Energy Star and Net Zero Ready. A fantastic location with walking trails and park. Doug Tarry is making it even easier to own your home! Reach out for more information regarding HOME BUYER'S PROMOTIONS!!! All that is left to do is move in, get comfortable & enjoy. Welcome Home! (id:53015)
Royal LePage Triland Realty
41 Park Place
Tillsonburg, Ontario
Well-Maintained Hayhoe-Built Bungalow on Quiet Cul-de-Sac This beautifully maintained, one-owner bungalow is nestled in a peaceful neighbourhood on a quiet cul-de-sac, offering the perfect blend of privacy and convenience. Built by Hayhoe Homes, this property features 9-foot ceilings and large windows throughout and a circle skylight in the kitchen, creating a bright and open living space. Enjoy morning coffee or evening relaxation on the covered front and over sized covered back porches, with a stunning view of a deep lot backing onto green space and a charming church no rear neighbours for added tranquility. The inground sprinkler system help to keep the grass looking green and lush. The primary bedroom features a generous walk-in closet, while the kitchen boasts ample storage and counter space, a dedicated bar area with seating for four, and an adjacent dining area perfect for hosting. The living room boast large windows, patio doors leading out to the two decks in the backyard and has a Napoleon Gas Fireplace to keep you warm on those cool nights. The basement includes a large family room, additional bedroom with walk-in closet, and a 3-piece bathroom with an oversized shower. There's also an unfinished area awaiting your personal touch. Located near excellent schools, a large community center with dual ice surfaces, Lake Lisgar Water Park and offering easy highway access, this home combines comfort, space, and practicality perfect for families or downsizers alike. (id:53015)
Pc275 Realty Inc.
403 Breakwater Boulevard
Central Elgin, Ontario
This stunning, fully upgraded 2-year-old Kokomo Model home boasts 4 spacious bedrooms, including a private main-floor Primary Suite with a luxurious Ensuite, along with a 2nd brm on the main floor. Designed for modern living, it features high-end finishes throughout both levels, an expansive Open Concept main floor, and an oversized double-car garage with ample storage. Enjoy the elegance of a completely carpet-free design, adding to its sophisticated and low-maintenance appeal. Perfectly positioned on a spacious corner lot, this home offers an active and social lifestyle just steps from the brand-new Kokomo Park & Pickleball Courts. Plus, you're just around the corner from the vibrant new Clubhouse, where you can enjoy a heated inground pool, a fully equipped gym, and year-round health and yoga classes ideal for staying fit, making new friends, and embracing every moment of lakeside community living. Unlock the full potential of this home and elevate its value by adding your personal touches and custom finishes to the interior. Maximize your outdoor space by completing the backyard with a deck and fence, enhancing privacy and appeal. Pickleball noise is minimal here while on your patio, and muted completely while inside this quiet well-insulated home. Situated in a prime location, just a 7-minute walk to Erie Rest Beach and a short 10-minute stroll to the Village core, this home offers the perfect balance of convenience and investment opportunity positioning you for future appreciation in one of the areas most desirable neighborhoods! Please see the media tabs for more info and contact us today to see this fabulous property in person before it's gone! Priced to Sell! Come make your mark asap! (id:53015)
Century 21 First Canadian Corp
Gfa Realty Ltd.
4075 Fallingbrook Road
London South, Ontario
Welcome to "The Elm," a stunning home that offers a perfect blend of elegance, space, and modern conveniences. With 2,707 square feet of thoughtfully designed living space, this home is ideal for those seeking both luxury and functionality. As you step inside, you're greeted by an open and airy layout that flows seamlessly throughout. The heart of the home includes a spacious great room, perfect for gathering and relaxation. The kitchen boasts ample counter space with an island and premium finishes.The Elm features four generously sized bedrooms, each offering ample closet space and natural light. The luxurious primary bedroom is truly a retreat, complete with a large ensuite bathroom thats designed for ultimate relaxation. Pamper yourself in the beautifully appointed 5-piece ensuite. Three additional large bedrooms ensure everyone has their own private space.With 3 and a half bathrooms, there's no shortage of convenience in this home. The upper level is complete with an ultra-convenient laundry room, keeping chores simple and organized.Need extra space? The full basement offers rough-ins for future living space, providing the perfect opportunity to customize and expand the home to your needs.The Elms exterior features a stunning brick facade, ensuring both curb appeal and durability. A two-car garage provides ample parking and storage space, with easy access to the home.Whether youre hosting family gatherings, enjoying quiet evenings, or expanding the space for future needs, "The Elm" offers everything you need and more. Contact us today and discover the endless possibilities in this exceptional home. (id:53015)
Thrive Realty Group Inc.
12249 Mill Road
Southwold, Ontario
Welcome to 12249 Mill Rd, Southwold Featuring a Massive 40x80 Heated Shop with Three Large bay doors! Set on 6.31 acres and zoned R1-12, this exceptional property offers endless potential for business, recreation, or hobby farming. Whether you're a contractor, truck operator, or someone who needs serious storage and workspace, this property delivers! The impressive 40x80 heated shop is equipped with three oversized bay doors and seven outdoor hydro plugs perfect for winter vehicle plug-ins or RVs. A second laneway at the rear provides direct, private access to the shop, keeping it conveniently separated from the main home. A second detached shop and a barn with stalls offer even more space for storage or small-scale farming. The 3-bedroom, family home offers both comfort and functionality, complete with an attached garage and brand-new furnace. Enjoy summer days in the inground pool ,freshly updated with a new liner for 2024, or unwind on the large rear deck under the covered awning, perfect for morning coffees or evening sunsets. Pet lovers will appreciate the pet-safe in-ground fencing surrounding the perimeter, allowing dogs to roam freely and safely. Located just 5 minutes to the Shedden overpass and 10 minutes to 401/402 access via Colonel Talbot Rd, you're ideally positioned between London and St. Thomas only 20 minutes to either city. This is more than just a home; its a lifestyle property with room to grow, work, and play. Schedule your private showing today and explore all the possibilities this rare Southwold offering provides! (id:53015)
Royal LePage Triland Realty
7301 Silver Creek Circle
London South, Ontario
| TO BE BUILT | by Bridlewood Homes. Welcome to 7301 Silvercreek Circle, nestled in the highly exclusive community of Silverleaf - a prestigious enclave known for its expansive lots, architectural beauty, and serene surroundings. This brand-new 3,800 sq. ft. executive two-storey home sits on a premium lot backing onto the creek and offers a fully finished walkout lower level - a true showcase of craftsmanship and modern design.The main floor impresses with 10-ft ceilings, a grand two-storey great room with a wall of windows, and a striking fireplace feature wall that anchors the open-concept living space. The designer kitchen features ceiling-height custom cabinetry, a waterfall island, pot filler, and top-tier finishes - perfect for hosting and entertaining in style.Upstairs, discover 4 spacious bedrooms and 3.5 bathrooms, offering ample space and comfort for family living. The primary suite is a retreat of its own, with tray ceilings, a spacious walk-in closet, and a spa-like 5-piece ensuite.The walkout lower level adds versatility with a separate entrance through the garage, ideal for a future in-law suite or private guest quarters. Lower level includes a rec room and a bathroom for additional convenience! The home's exterior showcases timeless curb appeal with a triple garage, professional landscaping, and a covered deck overlooking the creek - complemented by a paver-stone patio and green space, perfect for outdoor gatherings and quiet evenings at sunset.Situated just minutes from parks, trails, shopping, dining, top schools, and highway access, this property combines luxury, location, and lifestyle.Experience refined living - welcome home to Silverleaf. SIMILAR HOME AVAILABLE TO VIEW NEARBY!! Please contact listing agents for additional information! (id:53015)
Nu-Vista Pinnacle Realty Brokerage Inc
4146 Fallingbrook Road
London South, Ontario
BACKING ONTO A POND IN PRESTIGIOUS LAMBETH! Bridlewood Homes proudly presents this custom-built 2,865 SQ FT, 4-bedroom, 3.5-bathroom residence in one of Lambeth's most desirable communities. Showcasing elegant curb appeal with a timeless exterior, large windows, and covered front entry, this home exemplifies luxury craftsmanship and attention to detail. Inside, the open-concept main floor features a spacious great room, formal dining area, and front office-perfect for today's modern lifestyle. The gourmet kitchen includes a large island, walk-in pantry, and seamless flow to the living and dining spaces. Upstairs, the primary suite offers a spa-inspired ensuite and walk-in closet, complemented by three additional bedrooms-one with its own ensuite and two sharing a Jack-and-Jill bath. Enjoy both a covered deck and sundeck overlooking the tranquil pond-ideal for outdoor entertaining and everyday relaxation. Premium finishes and quality craftsmanship throughout reflect Bridlewood's trusted reputation for building beautiful, lasting homes. Other lots and floor plans available, Contact listing agents for more information! (id:53015)
Nu-Vista Pinnacle Realty Brokerage Inc
6497 Heathwoods Avenue
London South, Ontario
TO BE BUILT: Finished Basement with Separate Entrance INCLUDED!The Kent Model by Bridlewood Homes is now available in the highly sought-after Magnolia Fields community! Set on an impressive 36'x189' lot, this home stands out as one of the most prestigious locations in the area. The spacious main floor offers an open and inviting layout, with living, kitchen, and dining areas designed for modern living. Upstairs, you'll find four generously sized bedrooms and two full bathrooms. The basement layout can be customized to your needs. making this home ideal for families who value both comfort and affordability.Located close to shopping, major amenities, and everything Lambeth has to offer, this home provides the perfect blend of convenience and luxury. Plus, the finished basement with a separate entrance offers endless possibilities, from a private guest suite to a multi-generational living space.Contact us today for more information! **EXTRAS** Custom Layouts Available. Contact for additional floor plans (id:53015)
Nu-Vista Pinnacle Realty Brokerage Inc
673 Valleystream Walk
London North, Ontario
Some homes simply check boxes. Others tell a story of craftsmanship, community, and the life you've been waiting to build. Welcome to Valley stream Walk, where timeless design meets one of Londons most sought-after neighbourhoods: Sunningdale Court. | Built by award-winning Bridlewood Homes, this residence is a showcase of refined craftsmanship and thoughtful planning. With 4 bedrooms, 3 bathrooms, and over 4,100 sq. ft. of finished living space, including a games room, home gym, rec room, and full bar, its a home designed not just for living but for living well. | Set in the heart of North London, you'll find yourself steps from nature trails, nestled among tree-lined streets, and surrounded by the city's best-rated schools including Jack Chambers P.S. and Masonville P.S., with Western University just minutes away. Here, prestige meets practicality in a setting thats both tranquil and connected.This is more than a home its a rare opportunity to join a community where pride of ownership runs deep and every detail matters.Dont miss your chance to make Sunningdale Court your forever address. Custom designs available. please contact listing agents for more information! (id:53015)
Nu-Vista Pinnacle Realty Brokerage Inc
Contact me
Resources
About me
Nicole Bartlett, Sales Representative, Coldwell Banker Star Real Estate, Brokerage
© 2023 Nicole Bartlett- All rights reserved | Made with ❤️ by Jet Branding
