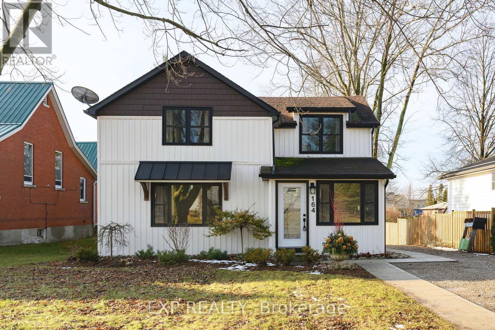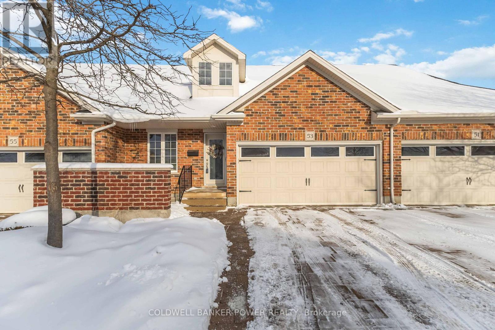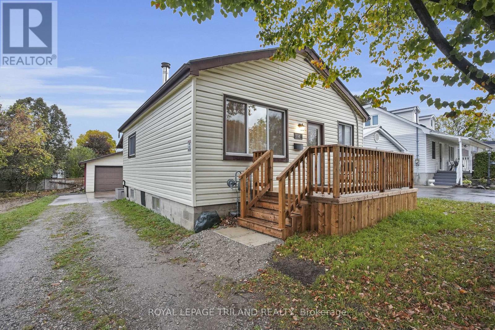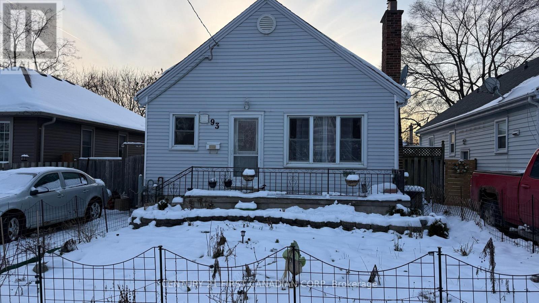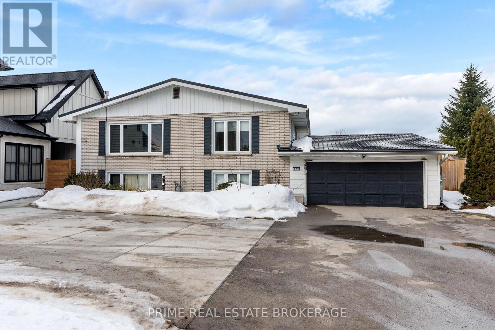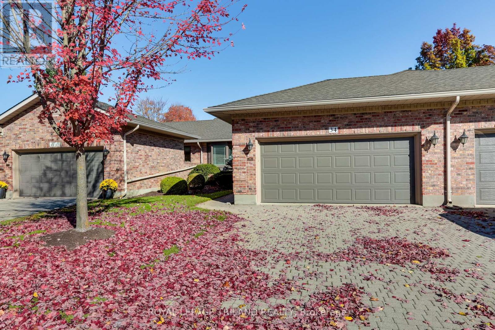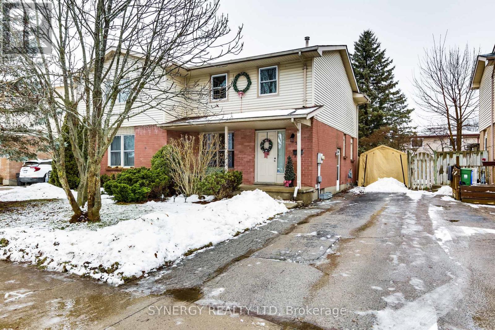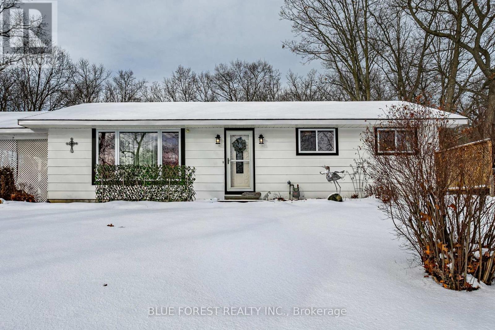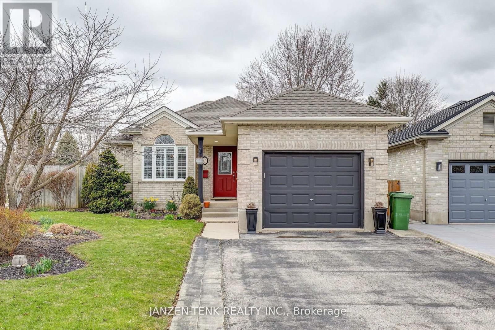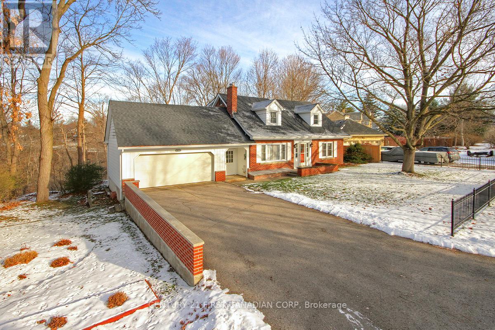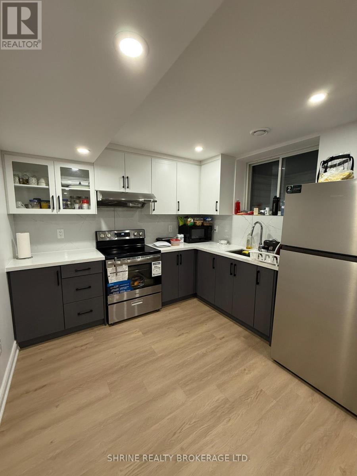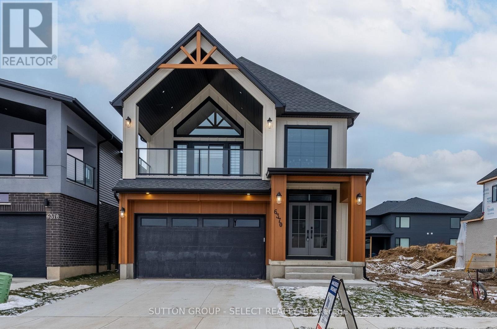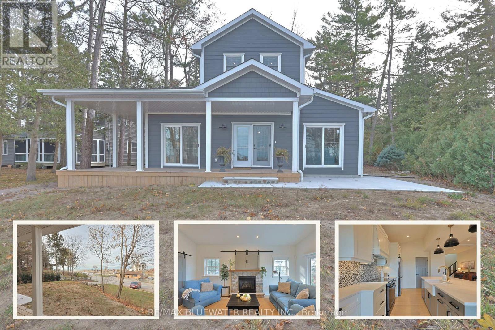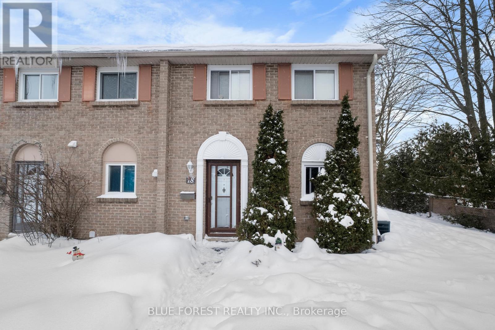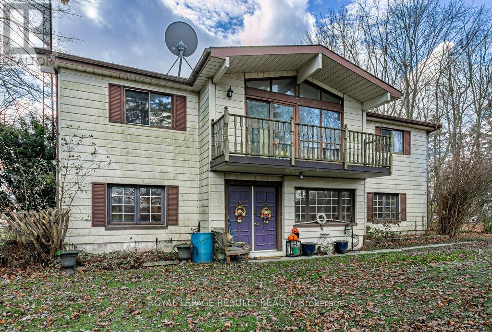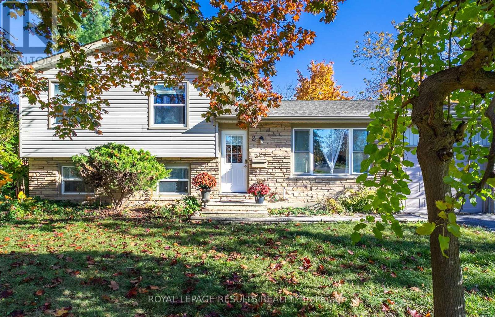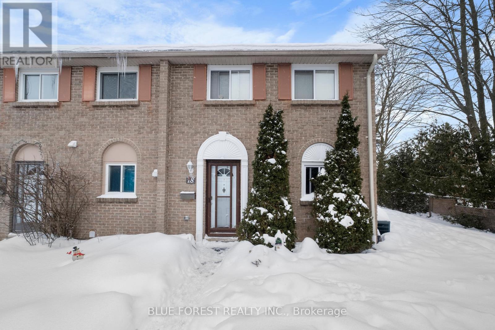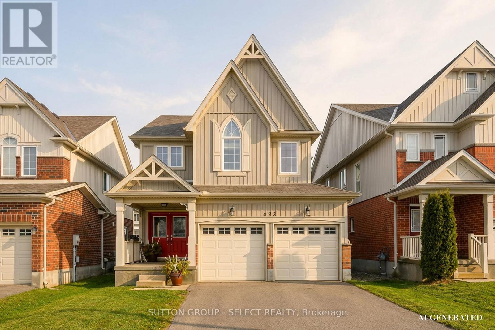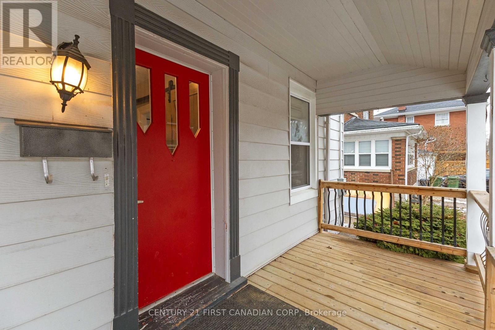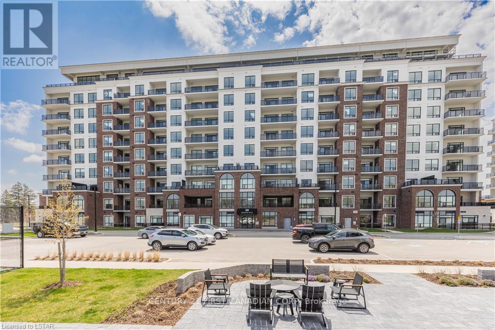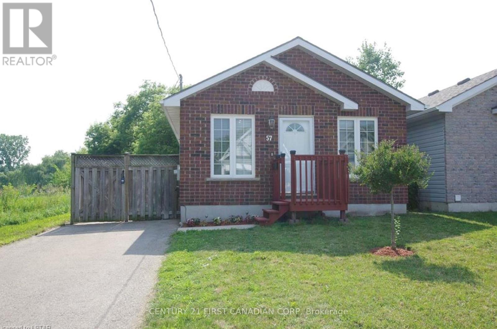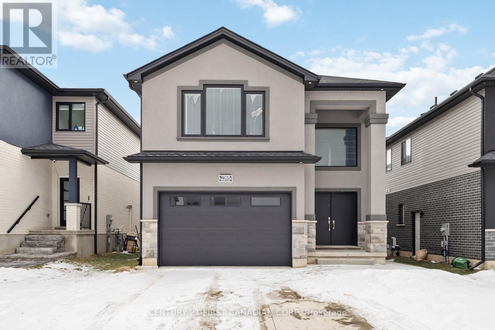Listings
164 Nancy Street
Dutton/dunwich, Ontario
Welcome to 164 Nancy Street in Dutton - a completely redone home in a tight-knit, welcoming community. Thoughtfully updated from top to bottom, this property offers modern comfort with everyday functionality. Cozy up by the gas fireplace, enjoy cooking with a gas stove, and move in with ease knowing all appliances are included. Set on a quiet street in a town known for its sense of community, this home is truly turnkey and ready for its next chapter. (id:53015)
Exp Realty
53 - 464 Commissioners Road W
London South, Ontario
Rare find...with very unique floor plan offering nearly 1800 square feet of living. Beautiful and bright 3 bedroom, 3 bathroom condo. This much sought after complex, which is close to all amenities including major shopping, restaurants, churches, parks, trails, highways and quick access to Downtown. Very well laid out open concept unit with very high cathedral ceilings. Main floor offers a large primary bedroom with walk-in closet and 3 piece ensuite bathroom, a second bedroom/den, main floor laundry, another full (4 piece) bathroom, additional walk-in closet/pantry, spacious well laid out kitchen with plenty of counter space and cupboards with large breakfast bar, and open concept eating area and living room with an abundance of windows leading to private sundeck. Hardwood flooring. The real BONUS in this unit is the huge upper level with open concept great room, 4 piece bathroom and large bedroom which is perfect for additional private space or multi-generational living. The lower level is huge unfinished space for storage and potential finished space. In addition this home offers a DOUBLE CAR GARAGE. 6 appliances included. Great value for this square footage. (id:53015)
Coldwell Banker Power Realty
114 Emery Street W
London South, Ontario
Opportunity knocks. This home is move in ready. Many recent updates include: all new flooring throughout, new trim and doors, new fitted kitchen with new appliances, fresh paint throughout, new front deck and stairs, and many other details. The large detached garage is an ideal place for car enthusiasts or hobbyist. This house is situated just west of Old South in desirable Manor Park. Close to downtown, shopping, public transit, schools and parks. Don't delay. (id:53015)
Royal LePage Triland Realty
93 Elgin Street
London East, Ontario
This three-bedroom, one bathroom main floor apartment features hardwood floors throughout. The unit includes 1 parking space and shared backyard space for outdoor enjoyment. The location offers easy highway access to the 401, and a variety of shopping centres and dining options nearby. Close proximity to downtown and the east end industrial area makes commuting a breeze. The apartment maximizes living space and provides practical rental accommodation in a well-connected neighbourhood. (id:53015)
Century 21 First Canadian Corp
3558 Springer Road
Middlesex Centre, Ontario
Live in the beautiful and charming village of DELAWARE...just minutes to Sharon Creek conservation area, 402 and 401 highways, excellent schools, parks and walking trails, and city shopping is just a short drive away. Much sought after 2 storey 4 bedroom on an oversized lot (nearly 1/3 of an acre) and featuring main floor family room with separate living and dining room as well as finished lower level. Updates include: new roofing shingles in August of 2025, upper windows have been replaced, updated bathrooms, hardwood and laminate floors throughout...no carpet! Huge primary bedroom with full ensuite and walk in closet. Relax on the cozy front porch or the rear deck overlooking expansive and fully fenced lot. Gas line hook up for barbecue, newer fridge, gas dryer and stove...five appliances included. Don't miss out on this rare opportunity in much sought after Delaware. (id:53015)
Coldwell Banker Power Realty
296 Huron Street W
South Huron, Ontario
Welcome to this beautifully updated duplex in one of Exeter's most desirable neighbourhoods. With a durable metal roof, ample parking, and bright, spacious units throughout, this property offers both comfort and long-term value in a growing community. The upper unit features 3 generous bedrooms filled with natural light, while the lower unit offers a bright 2-bedroom suite with a warm, inviting feel. Thoughtful updates throughout create spaces that are easy to maintain and attractive to today's tenants or owner-occupants alike. Whether you're adding a solid performer to your investment portfolio or looking for a creative way to enter the market by living in one unit and generating income from the other, this is a standout opportunity in a highly sought-after Exeter location. Exeter continues to gain attention as one of Huron County's most desirable places to live and invest, thanks to its strong local economy, full-service hospital, excellent schools, and vibrant downtown. With its convenient access to London and the Lake Huron shoreline, the town attracts a steady mix of families, professionals, and retirees, supporting a healthy rental market and long-term property values. (id:53015)
Prime Real Estate Brokerage
34 - 30 Doon Drive
London North, Ontario
This bright and spacious well loved condo is in impeccable condition, featuring a welcoming living room with gas fireplace, hardwood and ceramic through out, no carpet except stairs leading to lower level. Two-car garage and most are newer appliances. Updates include: Triple Glazed Windows and New Garage Doors new in 2021-2023, Central Air (2019) and 40 year warranty on fiberglass shingles (2013) with an additional 20 year warranty. The Condo Corporation has its own Well and Irrigation system, Owner is responsible for Deck. Condo fees include: Roof, Windows, Doors, Driveway, Walkways, Exterior Maintenance, lawn care, snow removal and more. Offering carefree living close to Western University, University Hospital, shopping, dining and parks. Located on Doon Dr (Street Access)-( - not in the complex) (id:53015)
Royal LePage Triland Realty
346 Crawford Street
London South, Ontario
Welcome to this bright and spacious 3-bedroom, two-storey semi-detached home, perfectly situated in one of the city's most desirable and family-friendly pockets. Enjoy the convenience of being just minutes from major shopping, grocery stores, restaurants, parks, schools, public transit, and all essential amenities. The main floor features a generous living area filled with natural light, a functional kitchen with ample cabinetry and spacious dining area with patio doors to the backyard plus a convenient powder room. Upstairs, you'll find three well-proportioned bedrooms and a full 4-piece bathroom, offering plenty of space for the growing family or home office needs.The real bonus? A partially finished basement ready to become your dream recreation space, home gym, or extra family room. The unfinished portion is a hobbyist's paradise - ideal for a workshop, craft area, or abundant storage. The backyard is fenced and you will love the deck for BBQ, move in ready awaiting your personal touch. (id:53015)
Synergy Realty Ltd
9716 Lakeshore Road
Lambton Shores, Ontario
Grand Bend gem with pool! Just a short driving distance to the beach. This 3-bedroom, 1-bath bungalow has been fully transformed with new roof (2022), AC(2019) , insulation, ductwork (2018), windows(2018), flooring(2017), and lighting, hard surfaced countertops in kitchen offering modern comfort throughout. Electric Fireplace in family room. Step outside to your sparkling above-ground salt water pool (2021) with deck, a backyard alive with visiting wildlife and a new garage/shed perfect for all your hobbies and storage. Explore nearby cross-country skiing on the trails or take a leisurely stroll along the river boardwalk. Practical updates such as a new sump pump (2025) and weeping bed add peace of mind. With shops, restaurants, and seasonal activities just minutes away, this home offers the perfect backdrop for summer fun, quiet evenings and unforgettable moments with family and friends. (id:53015)
Blue Forest Realty Inc.
2 Rosethorn Court
St. Thomas, Ontario
Welcome to this well-maintained Hayhoe-built 4-level backsplit with 3 bedrooms and 3 bathrooms, conveniently located on the east edge of St. Thomas. The main floor features hardwood and ceramic flooring, vaulted ceilings, and custom built-ins in the living room. The kitchen offers granite countertops, a breakfast bar, pantry, premium appliances, a foot-trigger central vacuum inlet for hands-free use, and large windows that provide plenty of natural light. The dining area opens to a spacious deck with a gas BBQ hookup and a landscaped, fully fenced private yard. Upstairs, the primary bedroom offers plenty of space and includes a walk-in closet and a 5-piece ensuite with a no-step glass shower, soaker tub, and double-sink quartz vanity. Two additional bedrooms, a main floor 2-piece bathroom, and a lower level 3-piece bathroom provide functional living space. The lower family room features a gas fireplace for cozy family living and the partially finished basement includes a playroom, laundry area, workshop space, central vacuum system, and ample storage. Recent updates include a newer furnace and air conditioner (2022). Located approximately 20 minutes to London, 15 minutes to Highway 401, and 15 minutes to Port Stanley Beach. Please refer to the media and tour links for the 360 iGuide, photos, and floor plans. (id:53015)
Janzen-Tenk Realty Inc.
10 Regent Street
St. Thomas, Ontario
Welcome to 10 Regent Street, Located in St.Thomas Coveted Court-House District. This Affordable Private Estate Home Provides Spectacular Wildlife Ravine Views and Amazing Historic Curb Appeal. Bright 2 Storey 3 Bedrooms 2 Bathrooms with Finished Basement, Double Car Garage on a Private Oversized Ravine Lot with Irrigation System. The Main Floor Includes: Den, Generous-Sized Living Room with Extra Large Window (with Breath-Taking Ravine Views), Convenient Kitchen Accesses Large Dining Area Leading to the Second Living Room, 3 Piece Guest Bathroom complete with Large Mud Room to the Back of the House. Second Floor Leads to Extra Large Master (19.3 x 14 FT) Bedroom as well as 2 Additional Bedrooms and 4-Piece Bathroom. Finished Lower Level Provides Additional Recreational Space, Laundry Room and Storage Space. Updates Include Roof, Soffits, Fascia 2024, Kitchen 2024, Paint Throughout, New Appliances 2024, Hot Water Tank is Owned. One word that describes 10 Regent Street, WOW! (id:53015)
Century 21 First Canadian Corp
Basement - 166 Byers Street
London South, Ontario
Spacious 1 bedroom + den basement unit available from February 1st. This well-maintained unit offers a comfortable layout with one full bathroom, making it ideal for a single professional or a couple. Rent: $1,400/month + Utilities: 30% of total household utilities (id:53015)
Shrine Realty Brokerage Ltd.
6343 Heathwoods Avenue
London South, Ontario
OUR NEWEST SALES MODEL IS ALMOST COMPLETED AND LOADED AND AVAILABLE FOR PURCHASE!!!! VISIT OUR OPEN HOUSE @6366 HEATHWOODS AVE ACROSS THE STREET FOR ACCESS - OPEN EVERY SUNDAY 2-4. - Boasting approx. 2545 sq ft (incl open space) of living space above grade PLUS BONUS covered front balcony (18x8.2) and back covered roof (14x8.2)! OVER $45,000 IN UPGRADES INCLUDED! Open concept 4 bedroom, 2.5 baths plan featuring rich hardwood floors on main AND upper levels, quality ceramic tiles in laundry and baths, oak stairs, garage door openers, custom fireplace, upgraded designer kitchen with valance lighting and Breakfast bar island with quartz counter tops, HUGE walk in pantry and vaulted eating area. 8 ft main flr doors, 4 spacious bedrooms, vaulted Primary bedroom with pot lighting, walk-in closet w/built-ins and access to private covered balcony, oversized shower and separate tub plus double vanity plus more...the list goes on! Other lots and plans available. FINISHED BASEMENT OPTIONS AVAILABLE AT BUILDER COST (under $50k). Homes in this area start at $829,900. Packages available upon request of all of our products. Choose one of our plans or lets us design one for you! Note: ALL HOMES include optional finished lower family room, bedroom and bath and separate entrances and 2nd lower kitchenettes and additional bathrm/study/etc. can be worked into all models if required at builder cost approx. $48,000 including bedrm bath and rec room - plus kitchenette cost (if required approx. $3,500 - 7,000) - visit model for more details. NOTE: our Sales Model can be viewed 24/7 by appointment if open house times are not convenient. Closing is flexible!!! OR - Build your CUSTOM dream home this spring! 4-5 month time frames. Flexible terms and deposit structures for added convenience. NOTE: PHOTOS ARE FROM PREVIOUS MODEL - BUT ALMOST ALL FINISHES EXACTLY THE SAME. APPLIANCES NOT INCLUDED BUT WILL SUPPLY AT BUILDERS DISCOUNT/CONTRACT PRICES. (id:53015)
Sutton Group - Select Realty
82 River Road
Lambton Shores, Ontario
ONE OF A KIND LAKE & RIVER VIEW HOME STEPS FROM THE SANDY BEACHES OF LAKE HURON JUST COMPLETED IN 2024 IN GRAND BEND! Welcome to 82 River Road, Grand Bend where you find a truly unique home + location combo within walking distance of all Grand Bend's best amenities including the sandy shores of Lake Huron. Completed in 2024 offering 1,435 sq ft of highly appointed living space! Lots of space on nicely treed and private lot for parking. Roadside covered deck for a great space outside to relax on those days when the wind is coming off Lake Huron. Step inside to your entrance foyer with shiplap accent wall and double closet. Flowing into the open concept great room with engineered hardwood flooring throughout and two sliding doors plus garden door to take in all the incredible Lake Huron & marina views. Spacious kitchen with large center eat-up island that offers a farmhouse style sink. Lots of cabinetry and space for storage along with the walk-in pantry. Black stainless steel appliances, quartz counters and timeless tiled backsplash are just a couple more special mentions to note in the kitchen. Expansive dining area with custom coffered ceiling. Living room with vaulted ceiling and gas fireplace which has a stone surround plus a hidden barn door TV slot above! Main floor bedroom with lots of windows for natural light. Main floor two piece bathroom offers farmhouse style sink and heated floors with laundry closet. Second floor primary suite with cathedral ceilings and walk-in closet offers more incredible views of Lake Huron & the marina. The deluxe five piece ensuite is truly special with gold accents, double vanity, walk-in glass tiled shower with built-in seat, floating tub and heated floors! This private location is just steps from the Cottage Cafe, fifty steps to the sandy shores of Lake Huron & a short walk to downtown. Relax on your lakeview deck with a glass of wine admiring world famous Lake Huron sunsets overlooking the activities on the river! (id:53015)
RE/MAX Bluewater Realty Inc.
18 - 166 Southdale Road W
London South, Ontario
READY FOR MOVE-IN! This modern, end-unit family home is the perfect place for anyone, whether you're a young professional, small family, or looking to downsize! It is in perfect proximity to schools, grocery stores, restaurants, malls, and activity facilities. Recently renovated on the inside, in addition to having a new roof, and new washer and dryer, it is also one of the only units available that has forced air heating and central AC. The private backyard gives you another area to relax in, or book the private party room to host bigger events! This low maintenance condo with water included is ready for its new occupants, so book a private showing today! (id:53015)
Blue Forest Realty Inc.
3349 Old Dexter Line
Central Elgin, Ontario
Discover a once-in-a-lifetime opportunity to own a spectacular, nearly 4-acre parcel of pristine Lake Erie real estate. This expansive lot offers unparalleled privacy and natural beauty, featuring a unique topography that includes dense, mature bushland and a magnificent cliffside commanding breathtaking, panoramic views of the lake. Imagine building your dream retreat here, where the sound of the waves and the rustle of the trees create a true four-season haven for outdoor lovers. The natural bush provides a serene, private setting, while the cliff offers an ideal vantage point for unforgettable sunrises and sunsets over the water. This property is more than land; it's a lifestyle waiting to be experienced. Don't miss this rare chance to craft your ultimate private escape on the shores of Lake Erie. Note property is under the jurisdiction of Kettle Creek Conservation Authority for building approval and is subject to minor shoreline erosion. (id:53015)
Royal LePage Results Realty
2 Northwood Place
St. Thomas, Ontario
Welcome to your private ravine retreat in St. Thomas. This beautifully maintained 3-bedroom, 2-bath home is set on a ravine lot, offering peaceful views and a natural backdrop that's hard to find. Thoughtfully designed for both comfort and everyday living, the home features bright, generous living spaces, well-proportioned bedrooms, and a functional layout ideal for families, professionals, or downsizers. Step outside and enjoy the tranquility of nature at your doorstep, all while being minutes from modern conveniences. Located close to parks and scenic walking trails, this home supports an active, outdoor lifestyle. Commuters will appreciate quick access to the 401, and beach lovers can enjoy beautiful, pristine beaches just a short drive away. A rare opportunity to combine serene surroundings with exceptional connectivity in the heart of St. Thomas. (id:53015)
Royal LePage Results Realty
18 - 166 Southdale Road W
London South, Ontario
READY FOR MOVE-IN! This modern, end-unit family home is the perfect place for anyone, whether you're a young professional, small family, or looking to downsize! It is in perfect proximity to schools, grocery stores, restaurants, malls, and activity facilities. Recently renovated on the inside, in addition to having a new roof, and new washer and dryer, it is also one of the only units available that has forced air heating and central AC. The private, fully fenced in backyard gives you another area to relax in, or book the private party room to host bigger events! This low maintenance condo (water included) is ready for its new occupants, so book a private showing today! (id:53015)
Blue Forest Realty Inc.
692 Killarney Road
London North, Ontario
Welcome to 692 Killarney Road, a quality-built home by CachetReid, offered for sale by its original owners and thoughtfully maintained since new. Built in 2010, this home offers approximately 2,229 square feet of above-grade living space with an open, flowing floor plan ideal for both everyday living and entertaining. The main level features 9 ft ceilings, generous principal rooms, a welcoming double-door entrance, a large front porch, a winding staircase to the second level, and a gas fireplace anchoring the main living area. The home includes four well-proportioned bedrooms and 3.5 bathrooms, providing excellent space and functionality for families of all sizes. The finished basement adds valuable additional living space and includes a dedicated office area along with ample storage. Additional features include forced air heating and A/C complete with an HRV system, neutral décor throughout, in move-in ready condition. Outside, enjoy a backyard complete with a patio, gardens, a storage shed, and a gas line for your BBQ. Ideally located within walking distance to Cedar Hollow Public School (approximately a two-minute walk) and within the school districts for St. Ann Catholic Elementary School, Montcalm Secondary School, and Mother Teresa Catholic Secondary School. A rare opportunity to own a quality, one-owner home in a sought-after neighbourhood. Please see the virtual tour, home video, and photos, book your showing today. (id:53015)
Sutton Group - Select Realty
23 Mitchell Street
St. Thomas, Ontario
Welcome to 23 Mitchell Street, St. Thomas - a thoughtfully updated and surprisingly spacious home that checks all the boxes. This versatile 3+2 bedroom, 2 full bath property offers room to grow, work, and relax. The main level features a bonus office with stylish barn doors, perfect for remote work or a quiet study space. Enjoy peace of mind with an energy-efficient furnace, central A/C (2021), and an on-demand hot water heater (2021). Outside, the fully fenced, low-maintenance yard is ideal for kids, pets, or entertaining, while the private drive adds everyday convenience. Located in a well-established neighbourhood close to the shops and restaurants downtown, amenities, schools, and parks, this move-in-ready home is a fantastic opportunity for families, professionals, or investors alike. (id:53015)
Century 21 First Canadian Corp
202 - 275 Queens Avenue
London East, Ontario
Bright Modern Charming 1 Bedroom, 1 Bathroom Condo with Exclusive Parking (P32), Storage Locker (202-275) in Historic Downtown London. Enjoy the Experience of Living in a Building Rich with History and Charm with Modern Updates. Convenience of Downtown Living. Walk to Victoria Park, Canada Life Place (Home of the London Knights), Covent Garden Market, Shops, and Fine Dining! Modern Flooring Throughout (No Carpet). Newer Kitchen with Ample Cabinetry, Updated Bathroom with Large Glass Walk-in Shower, and Convenient In-suite Laundry. Large Bedroom with Built-In Dresser. Private Balcony Provides Charming City Views. 2 (Enter/Exit) Doors Provide Excellent Access! (id:53015)
Century 21 First Canadian Corp
107 - 480 Callaway Road
London North, Ontario
This Ground floor, Executive 2 FULL BEDROOM AND 2 FULL BATHROOMS AND NO CARPETS. unit available to MOVE IN VACANT.... This unit is located in once of the premium North London's area of Sunningdale Community built by award winning builder TriCar. You have amenities like Gym, Golf simulator, Billiards room, dining lounges, and availability to rent guest suites and private dining suites as well. Comes with 2 UNDERGROUND PARKING spots #104 TANDEM.The apartment has engineered hardwood floors throughout the unit. , tiles in bathrooms. GORGEOUS UPGRADED CHEFS KITCHEN with high end appliances, Laundry room, spacious and bright living and dining areas, separate dining NOOK, modern sleek bathrooms. Luxury finishes throughout the unit. Close to U.W.O, University Hospital, Masonville Mall, Costco, Loblaws, Trails and Parks. One bus to Western. The outdoor space is just as impressive, featuring a pickleball court and a terrace complete with B.B.Q and Fire Table. (id:53015)
Century 21 First Canadian Corp
57 St Julien Street
London East, Ontario
Full Bungalow home available for rent. 2 Bedroom, 2 Full bathrooms on end of the street overlooking gorgeous ravine. Next to St Julien park is perfect for small young family or mature couple. This one floor home has open concept living, dining and family room. This doll house is available for rent for discerning family with credit score, job letter, pay stubs and full application. Available immediately !!! (id:53015)
Century 21 First Canadian Corp
#upper - 2265 Southport Crescent
London South, Ontario
Welcome to this 2023-built upper-level unit located in the desirable Summerside community. This spacious home offers 4 bedrooms and 3 bathrooms, ideal for families or professionals. The open-concept living and dining area features large windows, engineered hardwood flooring throughout the main floor, and a modern gourmet kitchen complete with quartz countertops and a pantry, creating a bright and inviting space. The living room includes a fireplace, perfect for relaxing or entertaining.The primary bedroom boasts a walk-in closet and luxury 4-piece ensuite, while a second bedroom features its own 3-piece ensuite. Two additional well-sized bedrooms, finished with durable vinyl flooring throughout the upper level, share a stylish full bathroom, all bathrooms finished with quartz countertops. The unit includes one-car garage parking and driveway space for two small vehicles or one large vehicle (one side of the driveway). Conveniently located near hospitals, shopping centres, and London International Airport, with quick access to Veterans Memorial Parkway, Hwy 401, and just minutes from Highbury Avenue. Available immediately for $2,900/month plus utilities (85/15 split with lower unit). (id:53015)
Century 21 First Canadian Corp
Contact me
Resources
About me
Nicole Bartlett, Sales Representative, Coldwell Banker Star Real Estate, Brokerage
© 2023 Nicole Bartlett- All rights reserved | Made with ❤️ by Jet Branding
