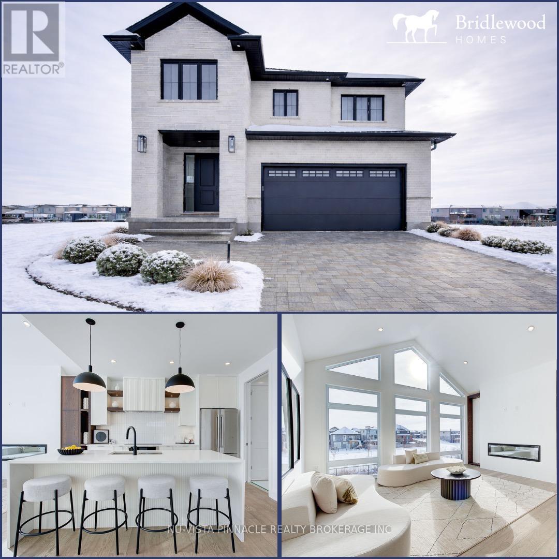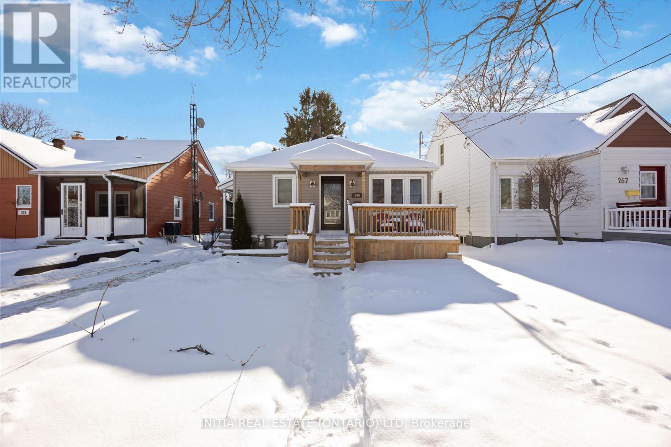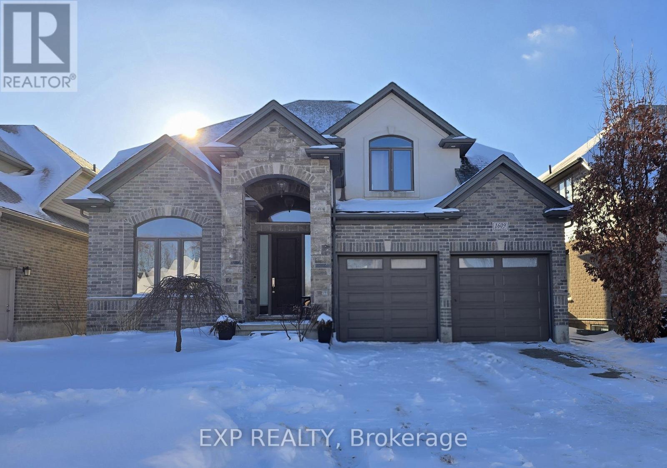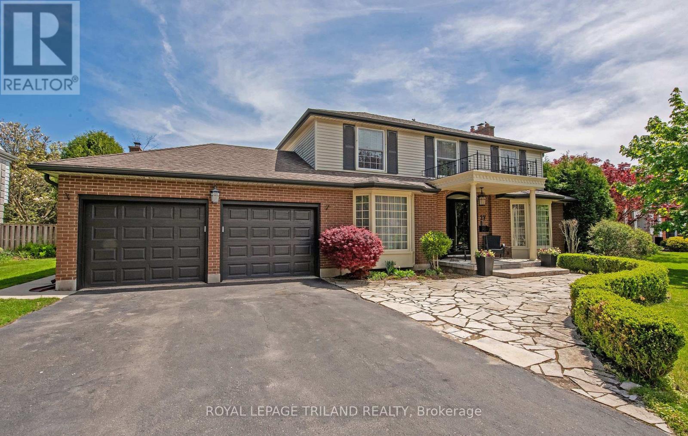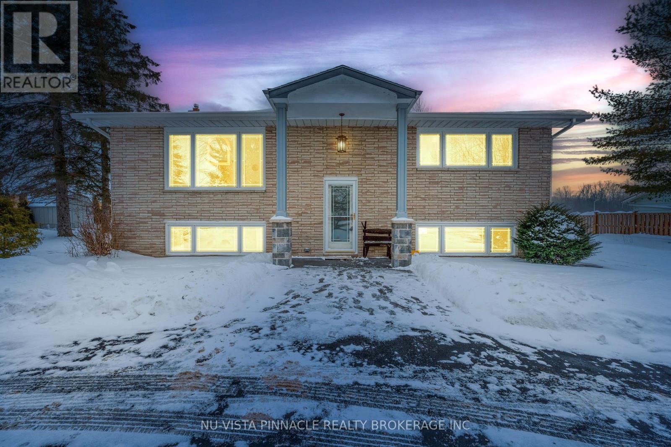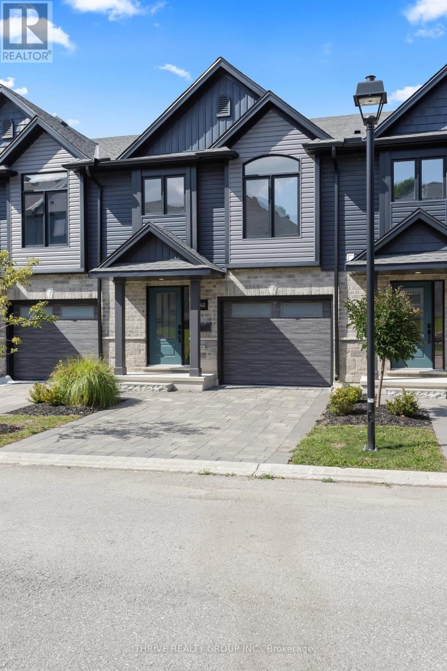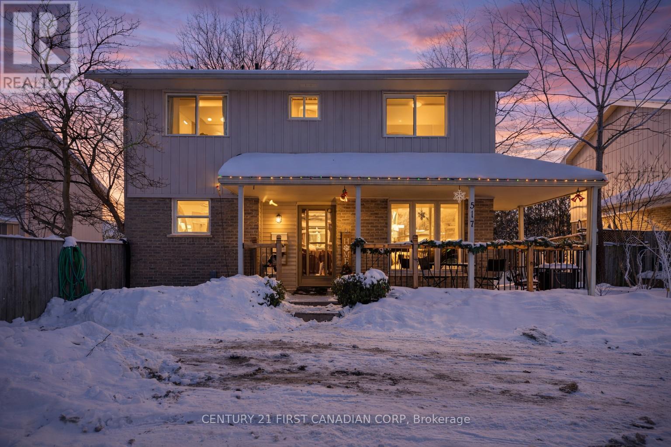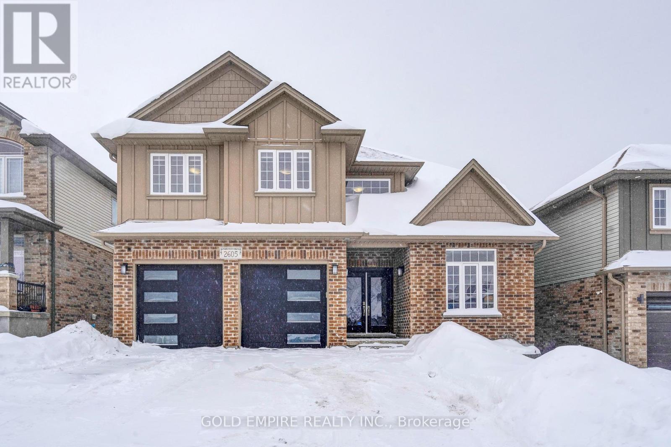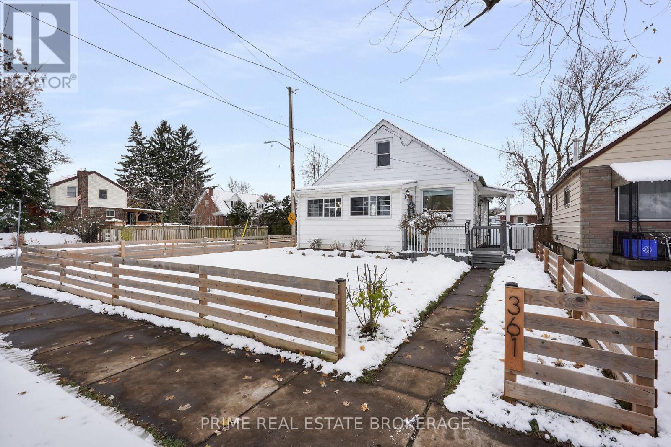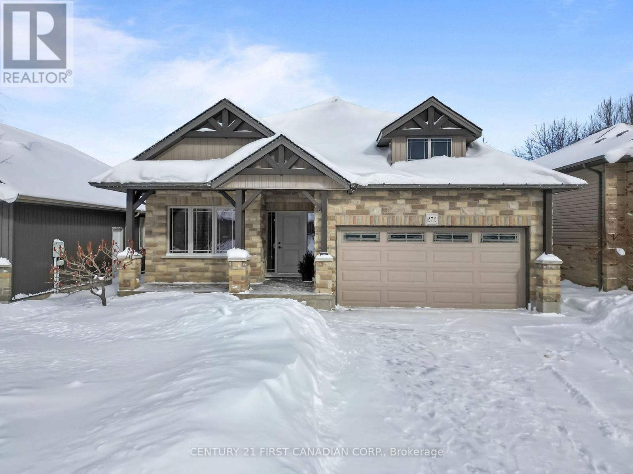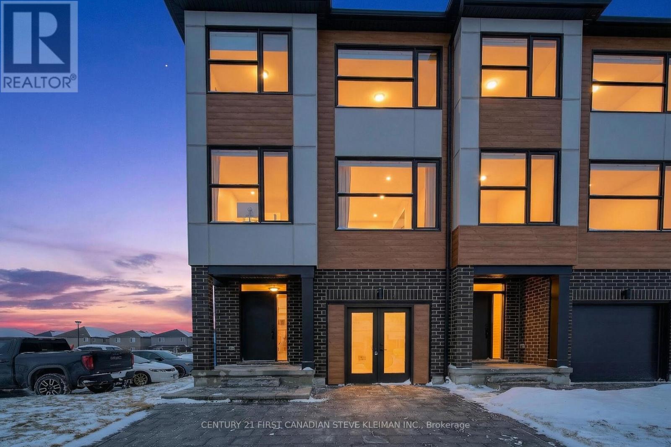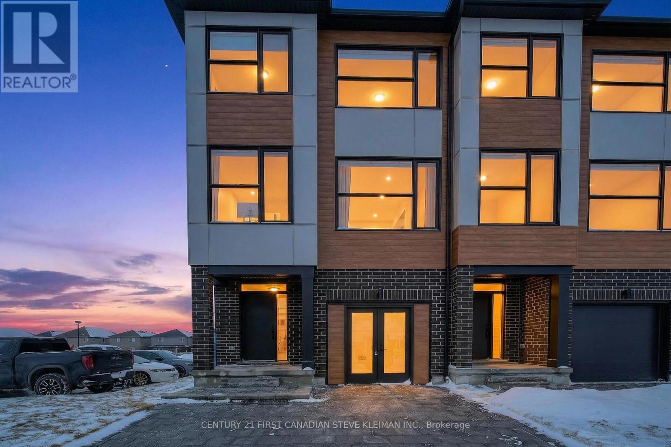Listings
2693 Heardcreek Trail
London North, Ontario
Welcome to 'The HARVARD ' by Bridlewood Homes, Backing on to Creek,Walkout Basement,where your dream home awaits in Fox Field subdivision. This carefully crafted property seamlessly blends efficiency and style APROX. 2,685 Sq. Ft. of living space,The main floor boasts expansive living areas, a 2-car garage with a Den/office, while the second floor offers added convenience with 4 bedrooms, 3.5 bathrooms, and 3 walk-in closets. Situated on a spacious 45' lot with walkout , this residence provides abundant room for both indoor comfort and outdoor enjoyment. With quality finishes throughout and flexible budget options to personalize your home, every detail is tailored to meet your needs. There is also a side door access leading to a potential in-law suite! (id:53015)
Nu-Vista Pinnacle Realty Brokerage Inc
269 Ross Avenue
Sarnia, Ontario
Fully renovated bungalow on a 172-ft deep lot, just steps from a K-8 school. Updated throughout with vinyl plank flooring, modern trim and doors, and shiplap ceilings with crown moulding. Bright kitchen with breakfast bar and access to a covered side porch. Main bath features a soaker tub with porcelain tile surround, and both bedrooms include custom closet organizers. New sun deck and sliding door overlook the refreshed yard with new fencing, French drain system with sump pump, re-grading and new sod, plus A/C relocation. Finished lower level adds a third bedroom, rec room, office/play area, and updated 3-pc bath. Detached 12x20 garage. Major updates include furnace, A/C, shingles, siding, eaves, windows, insulation, plumbing, entry doors, and full electrical rewire with new panel. Hot water tank rental. Move-in ready with all the big work done. (id:53015)
Initia Real Estate (Ontario) Ltd
1609 Blackwell Boulevard
London North, Ontario
Welcome your family to 1609 BLACKWELL BLVD. New up and coming Fanshawe Ridge neighborhood in North London. Stunning and Beautiful Two-Story home featuring elegant designer Stone front and Stone arch. Features 4 spacious bedrooms, Two and half bathrooms, and a double car garage offering space for families to grow, thrive, and create lasting memories. Vaulted ceiling immediately when you open the front door. Hardwood flooring. Open concept kitchen with Granite counter top. Plenty of cabinet space in the kitchen. You even get bonus Den, Office Space, Mud room including Laundry area walking in from Double Garage. Coffer ceiling and crown moulding in the Great Family room with gas fireplace. Extensive and beautiful millwork through out the house. Primary Bedroom features ensuite Bathroom with double sink, bath tub, and 2 large walk in closets. Fully fenced yard with professional maintenance landscaping, concrete walkways, Sprinkler system that includes a zone for pots, an 8 by 10 wooden shed, covered patio deck. Friendly and quiet neighborhood close to brand New plaza with all the amenities you desire. Book a Showing! (id:53015)
Exp Realty
27 Cherokee Road
London North, Ontario
Beautiful Masonville Family Home Cherished by the same family since 1992, this 5-bedroom, 3.5-bath home offers incredible space and warmth. The main floor features two wood-burning fireplaces, while the fully finished basement with backyard access adds extra living space. Step outside to a backyard oasis with an in-ground pool, attached hot tub, concrete patio, pond, and a charming newer shed-a true retreat! Prime Location: Close to Masonville Mall, University Hospital, Western University, and Masonville Public School. This loved home is ready for its next owners-don't miss out! (id:53015)
Royal LePage Triland Realty
3567 Egremont Road
Plympton-Wyoming, Ontario
Bright, beautiful, move in ready raised ranch nestled on an oversized lot surrounded by mature trees. Directly across from Errol Village Public School. Minutes to the beach, golf courses ,grocery and restaurants in Bright's Grove. This lovingly maintained home has never been listed on the market Enjoy the large backyard with your morning coffee or family dinners on the huge, modern composite deck with a flared staircase that steps down onto a huge stamped concrete patio (2022). Upstairs and downstairs are both spacious and bright with large windows, huge living rooms, finished lower level with many modern upgrades. Newer air conditioning (2020) HE furnace, new washing machine (2026) , new laundry tub (2026) windows, laundry, a fully paved and maintained U driveway, reverse osmosis water system (2024) and a new roof(2025).Don't miss out on an opportunity to call this gorgeous home your own! (id:53015)
Nu-Vista Pinnacle Realty Brokerage Inc
40 - 2261 Linkway Boulevard
London South, Ontario
Welcome to Rembrandt Homes' newest community in Southwest London Upper West by Rembrandt Homes. The popular 3-bedroom, 2.5-bathroom floor plan, "The Westerdam," has been thoughtfully redesigned with modern updates and floor plan improvements you'll love. Boasting 1,747 sq ft of finished living space, this home features a rare walk-out basement and two spacious decks, perfect for outdoor entertaining and relaxing. Finished in High Quality finishes that includes quartz countertops in the kitchen, stylish ceramic tile, a custom-designed kitchen, and stunning brushed oak hardwood floors throughout. The primary bedroom offers a walk-in closet and a luxurious five-piece ensuite with a free-standing soaking tub, double sinks, and a tiled glass shower and a convenient upper-level laundry closet. Enjoy exclusive parking with a single attached garage with inside entry, along with additional space for two vehicles. Built with Energy Star standards, the home features triple-glazed windows for added efficiency. Located just minutes from scenic walking trails at Kains Woods, and a short drive to major shopping centers, golf courses, and quick access to 401/402 highways, Upper West presents the perfect blend of comfort and convenience. Low condo fees cover shingles, windows, doors, decks, driveway ground, and exterior maintenance, making this an ideal low-maintenance, lock-and-leave lifestyle. (Virtually staged photos included in the gallery). (id:53015)
Thrive Realty Group Inc.
517 Ferndale Court
London South, Ontario
Welcome to this lovely, updated detached home tucked away on a quiet court in the highly sought-after Cleardale neighbourhood. Backing directly onto Cleardale Public School, this home is perfectly positioned for families, with a charming front porch and a safe, court setting where kids can play freely. Inside, you'll find a bright, open-concept main floor featuring a spacious living area and stylish vinyl flooring throughout the main and upper floors. The large, updated kitchen showcases a classic subway tile backsplash and an eat-in dining area that seamlessly flows to the backyard through sliding patio doors-ideal for everyday living and entertaining. The fully fenced yard offers privacy and space to enjoy the outdoors.Upstairs, the home features a generous primary bedroom along with two additional spacious bedrooms and a full four-piece bathroom. The partially finished basement adds even more living space with a recreation or games room, a three-piece bathroom, and a separate utility/laundry room.Recent updates include central air conditioning (2024), a dishwasher, and stove-making this home truly move-in ready. A fantastic opportunity to own a family-friendly home in an exceptional neighbourhood. Most of the house rewired with 200 AMP panel and ESA certificate 2023. Roof shingles 2019. (id:53015)
Century 21 First Canadian Corp
2605 Seven Oaks Ridge
London South, Ontario
Stunning 7-year-old home in one of London's most sought-after neighbourhoods! Offering approx. 3,050 sq. ft. of living space above Ground and 1350 Sq. Ft Finished Walkout Basement with 4+2 bedrooms and 4+1 bathrooms. Space's main floor features a grand foyer, separate den/office, family room, and engineered hardwood flooring on the main level and upstairs hallway. Chef's kitchen boasts upgraded cabinetry, granite countertops, built-in appliances, a cooktop, and a pantry. Upstairs includes 4 spacious bedrooms with walk-in closets and 3 full baths, including a luxurious primary ensuite. Hardwood stairs and upgraded washroom vanities throughout. Finished walk-out basement with 2 bedrooms, separate kitchen, and private entrance-ideal for in-law suite or future rental income. Extended driveway, concrete sidewalk to walk-out basement, and back door to patio/deck. Conveniently located 5 minutes to Hwy 401 & Veterans Pkwy, close to Walmart, Costco, shopping, and excellent schools, including Catholic & French immersion (id:53015)
Gold Empire Realty Inc.
Royal LePage Flower City Realty
361 Spruce Street
London East, Ontario
Welcome to 361 Spruce Street, a beautifully updated 1 1/2 storey home set on a generous corner lot in a quiet East London neighbourhood close to Kiwanis Park, Fanshawe College, shopping, & everyday amenities.This home has been thoughtfully improved with comfort, function & long-term value in mind.The main floor features a bright,open living space with hardwood flooring & an expanded layout,creating a welcoming area that feels spacious & connected.The kitchen was remodelled in 2023 with modern cabinetry, updated lighting & tile flooring, offering a clean, practical space for daily living. 2 well-sized bedrooms are located on the main floor, with a refreshed bathroom featuring clean finishes & a rainfall shower.Upstairs, the primary bedroom offers a private retreat with ample space for a beautiful bedroom setup,generous storage & flexibility to personalize the space to suit your lifestyle.The lower level adds valuable living flexibility with a newly finished recreation room completed in 2025 featuring modern flooring & pot lighting,ideal for a home gym,media room or second living area.The basement also includes a large laundry room with shelving & storage,a convenient 2-piece bathroom & an additional storage or workshop area.Outside, the fully fenced backyard, completed in 2022 with a modern fence that represents a significant investment.The yard offers space for children to play or for entertaining,with fruit trees,multiple deck areas,trailer access through a double gate & a powered 10x10 shed.The detached garage was insulated & soundproofed in 2022 & includes electrical service & a Wi-Fi smart garage door opener with battery backup.Major system updates include a furnace replacement in 2023, central air conditioning in 2021,a tankless on-demand water heater in 2022, 3 front windows replaced in 2022 & updated electrical plugs & interior lighting in 2021.A home where the important updates are already complete, allowing the next owner to move in & enjoy with confidence. (id:53015)
Prime Real Estate Brokerage
272 Walnut Street
Lucan Biddulph, Ontario
Welcome to this beautifully maintained bungalow offering a total of five bedrooms (3+2), tucked away on Walnut Street, one of the most sought-after and quiet streets in Lucan. Situated on a closed street with no through traffic, this home offers a low-traffic setting that provides exceptional privacy, peace, and a true neighbourhood feel. The main floor features a bright, functional layout, while the fully finished basement expands the living space with two additional bedrooms and a cozy fireplace, making it ideal for family living, guests, or a private retreat. Step outside to the back deck and enjoy a peaceful backyard complete with established gardens-perfect for growing your own vegetables or simply relaxing in your own outdoor oasis. Additional highlights include central vacuum and rough-in for a generator, offering added convenience and peace of mind. Located in a highly desirable area of Lucan and under 20 minutes to Masonville Place, this home combines small-town charm with quick access to city amenities. A rare opportunity on a premium street-this one is not to be missed. (id:53015)
Century 21 First Canadian Corp.
1 - 2830 Tokala Trail
London North, Ontario
The LOTUS layout at Lotus Towns our Show Stopper floor plan at the thoughtfully designed vacant land townhome walking distance to everything. This plan offers a separate entrance from the garage that leads to a completely separate two story suite with kitchen/living room, bedroom with full ensuite bath & laundry. Perfect for a live-in nanny or grown children. You can also choose 3 or 4 bedrooms on the third floor. Choose an end unit for the double wide driveway. High-end finishes, low condo fees, & modern conveniences, this home is designed for effortless living. Enjoy the garage parking & 125-amp electrical service accommodates your EV charger. The striking front exterior features upgraded Sagiper, James Hardie siding & clay brick, (no Vinyl siding) complemented by Dashwood Gemini Series windows for both style and efficiency. Enjoy the covered front porch or step out through the back door on the entry level to your exclusive-use backyard. The second floor boasts soaring 9 ceilings, a gourmet Canadian made kitchen with tons of cabinetry & countertop space, a large island, an optional pantry, plus a spacious dining area with sliding doors to the rear deck, perfect for entertaining! The living room is flooded with natural light, with a fireplace and a cozy office nook. Laundry is conveniently located on the third floor. Additional features include three designer finish packages with black fixtures. End units featuring extra windows & double wide driveways. The site is walkable to everything and has a private rear walkway leading to Wateroak Park with play equipment. It is even on the UWO bus route 31. Experience modern townhome living with luxurious finishes, thoughtful design, and incredible value. Secure your dream home at Lotus Towns today! Photos shown are of a model home and depict extras and upgrades that are not included in this price. (id:53015)
Century 21 First Canadian Steve Kleiman Inc.
107 - 2830 Tokala Trail
London North, Ontario
The LOTUS layout at Lotus Towns our Show Stopper floor plan at the thoughtfully designed vacant land townhome walking distance to everything. This plan offers a separate entrance from the garage that leads to a completely separate two story suite with kitchen/living room, bedroom with full ensuite bath & laundry. Perfect for a live-in nanny or grown children. You can also choose 3 or 4 bedrooms on the third floor. Choose an end unit for the double wide driveway. High-end finishes, low condo fees, & modern conveniences, this home is designed for effortless living. Enjoy the garage parking & 125-amp electrical service accommodates your EV charger. The striking front exterior features upgraded Sagiper, James Hardie siding & clay brick, (no Vinyl siding) complemented by Dashwood Gemini Series windows for both style and efficiency. Enjoy the covered front porch or step out through the back door on the entry level to your exclusive-use backyard. The second floor boasts soaring 9 ceilings, a gourmet Canadian made kitchen with tons of cabinetry & countertop space, a large island, an optional pantry, plus a spacious dining area with sliding doors to the rear deck, perfect for entertaining! The living room is flooded with natural light, with an optional fireplace and a cozy office nook. Laundry is conveniently located on the third floor. Additional features include three designer finish packages with black fixtures. End units featuring extra windows & double wide driveways. The site is walkable to everything and has a private rear walkway leading to Wateroak Park with play equipment. It is even on the UWO bus route 31. Experience modern townhome living with luxurious finishes, thoughtful design, and incredible value. Secure your dream home at Lotus Towns today! Photos shown are of a model home and depict extras and upgrades that are not included in this price. (id:53015)
Century 21 First Canadian Steve Kleiman Inc.
Contact me
Resources
About me
Nicole Bartlett, Sales Representative, Coldwell Banker Star Real Estate, Brokerage
© 2023 Nicole Bartlett- All rights reserved | Made with ❤️ by Jet Branding
