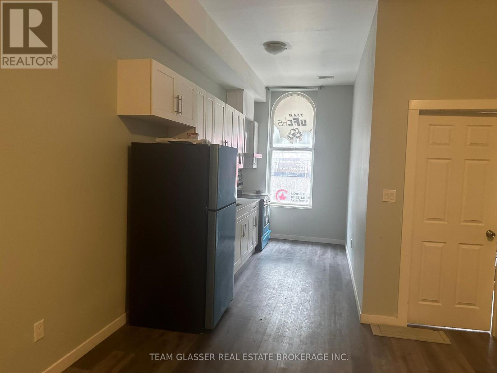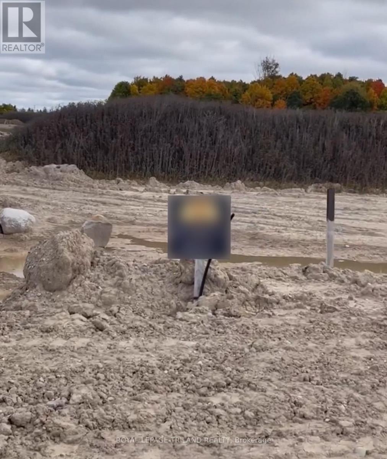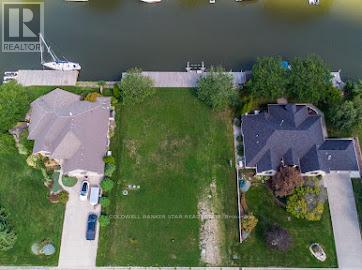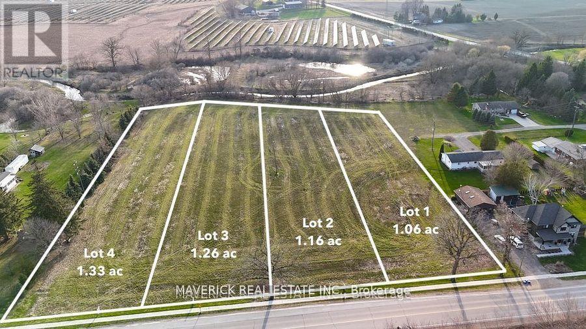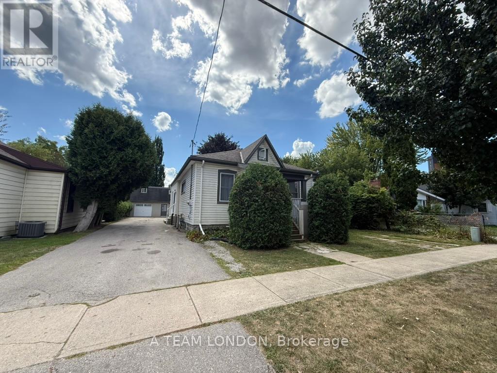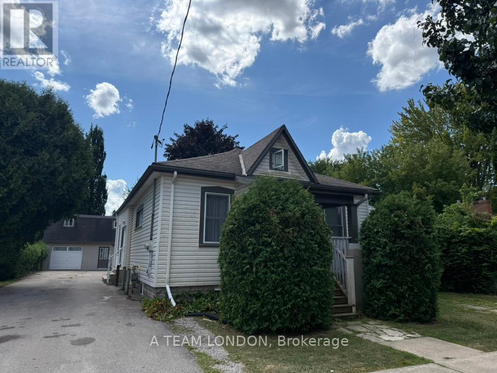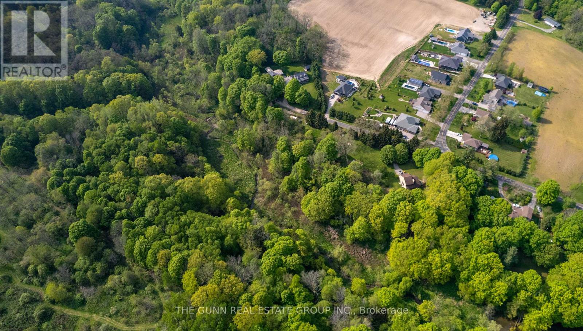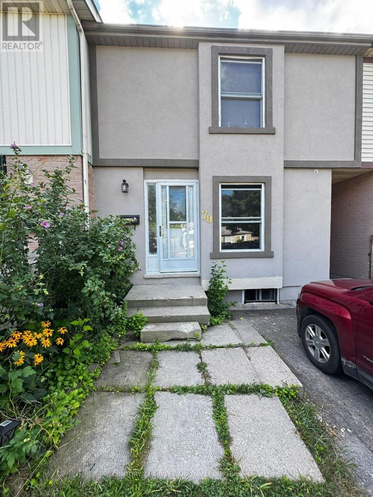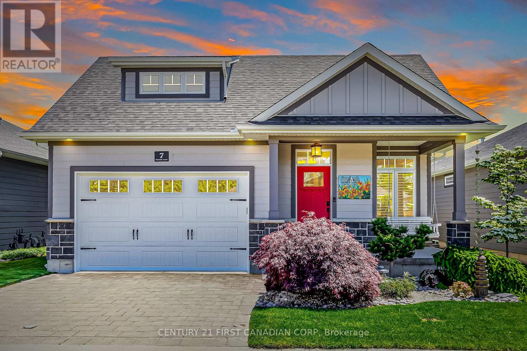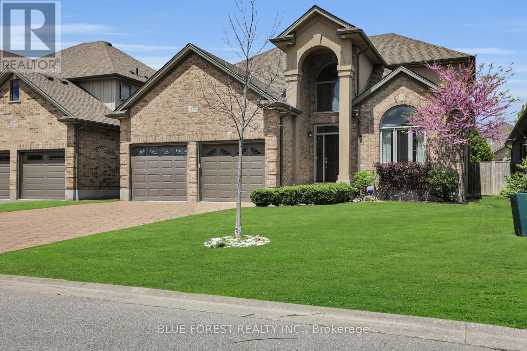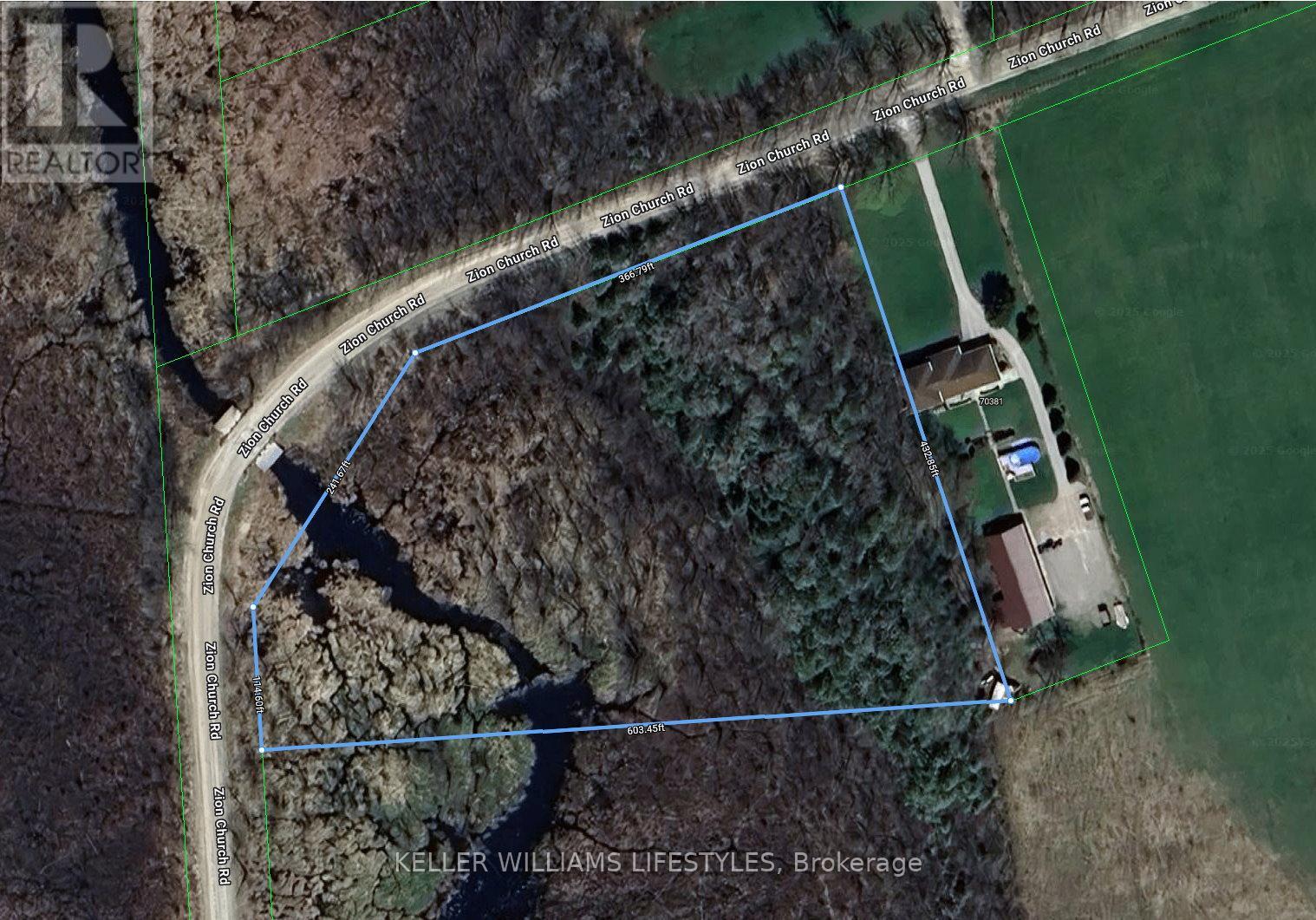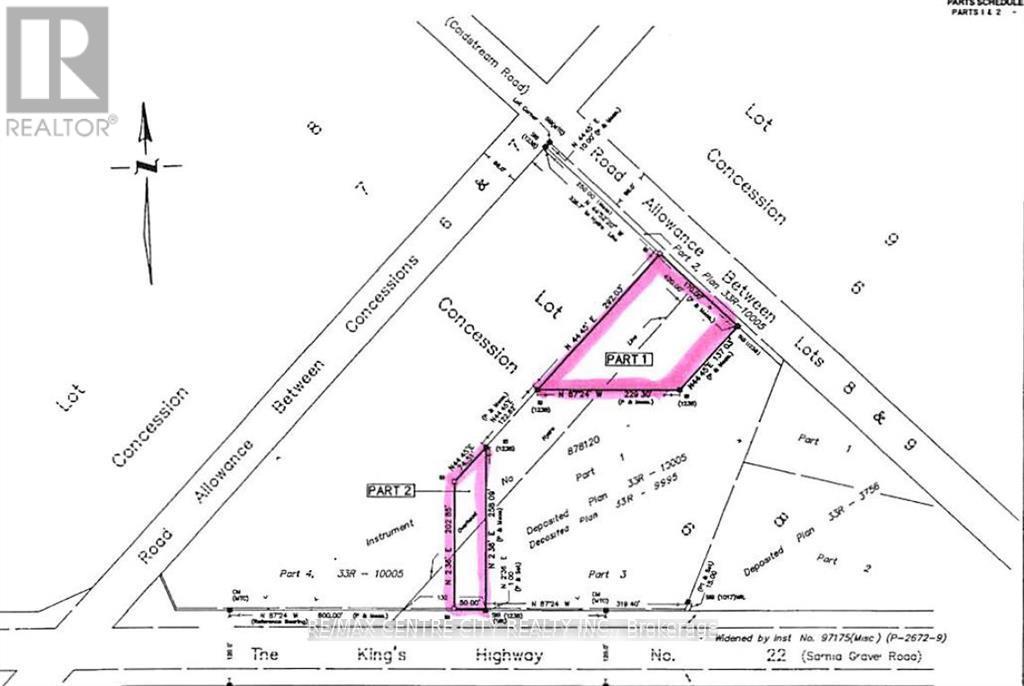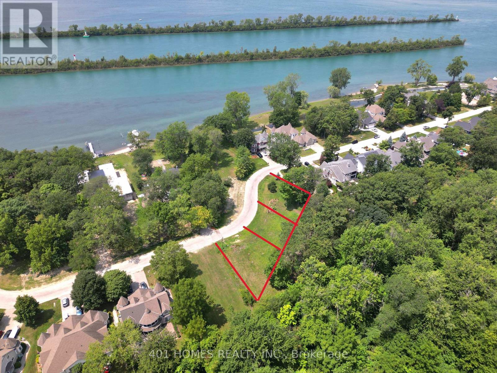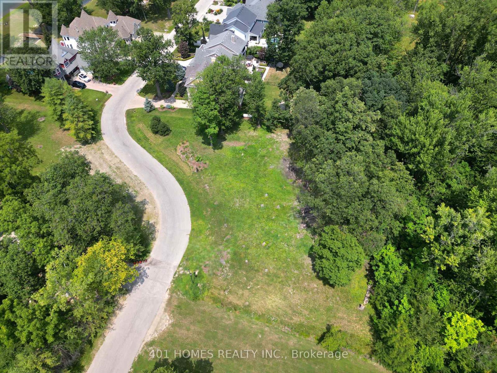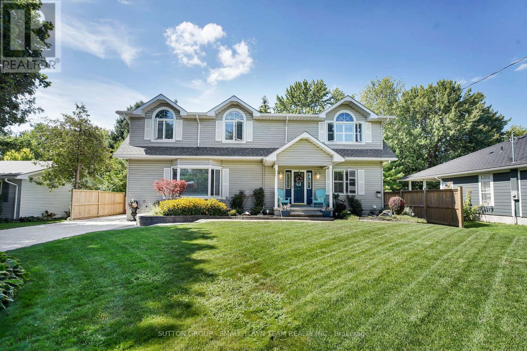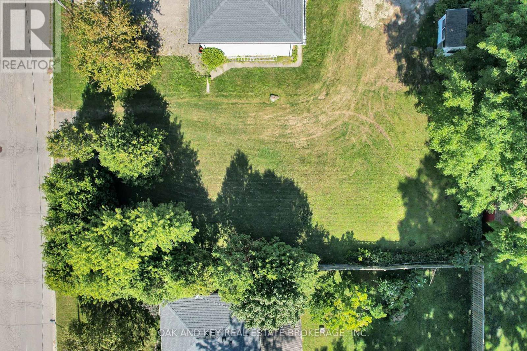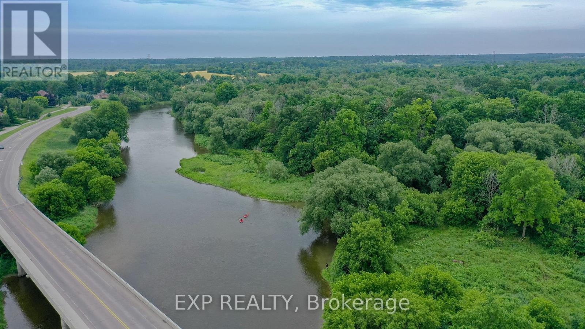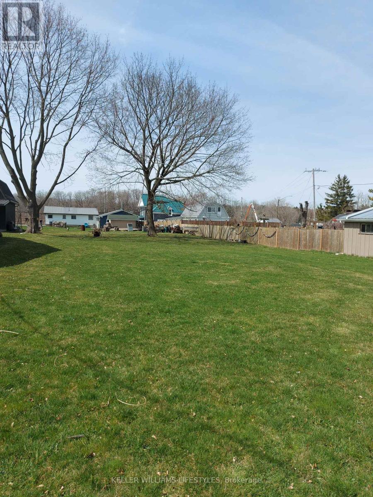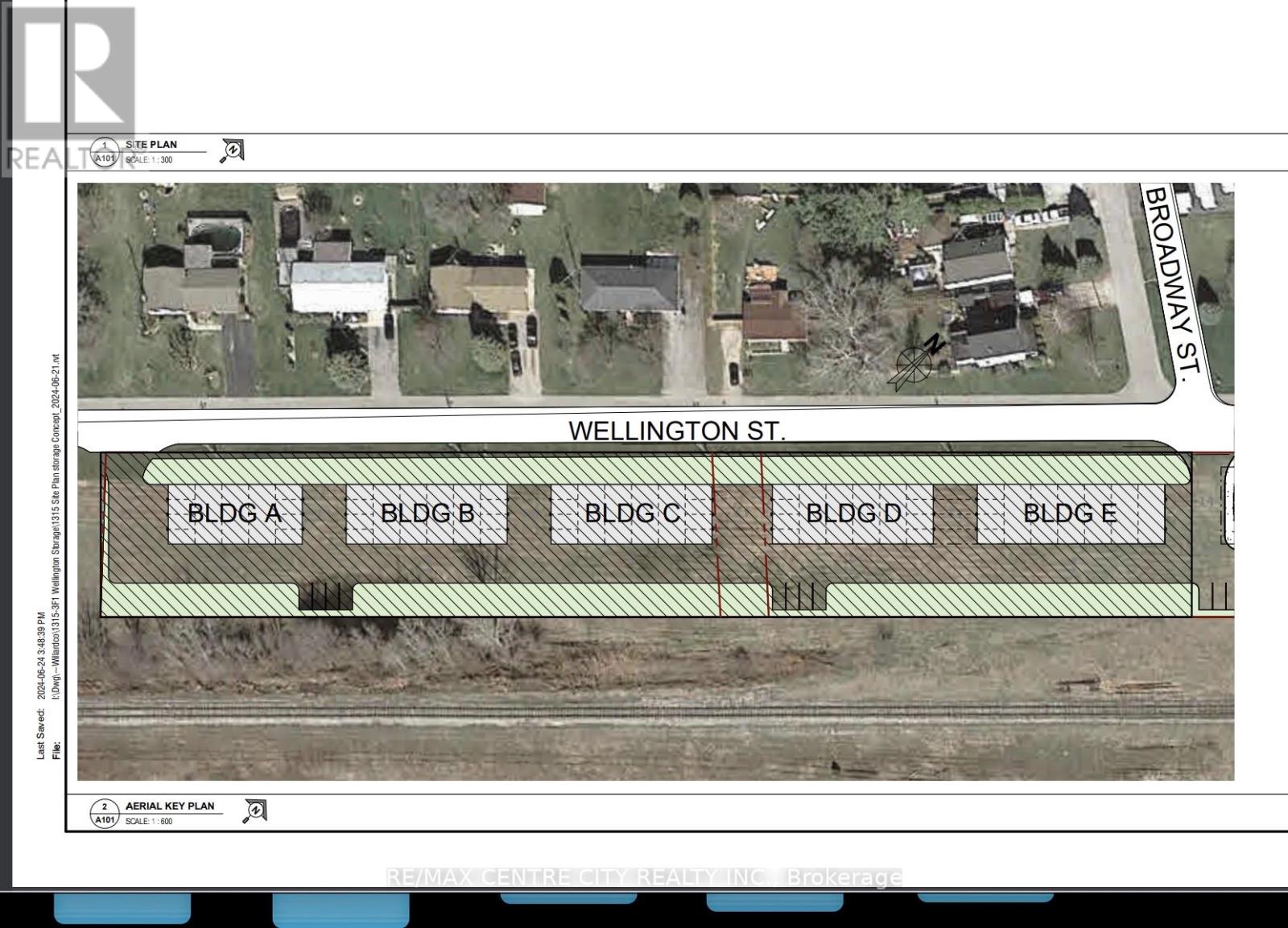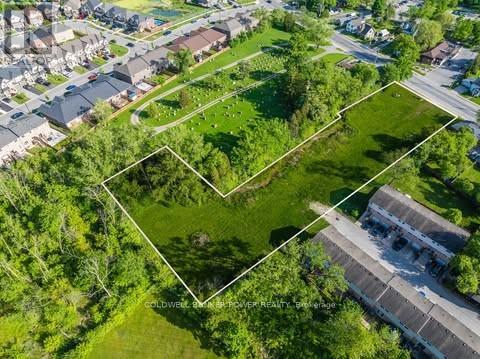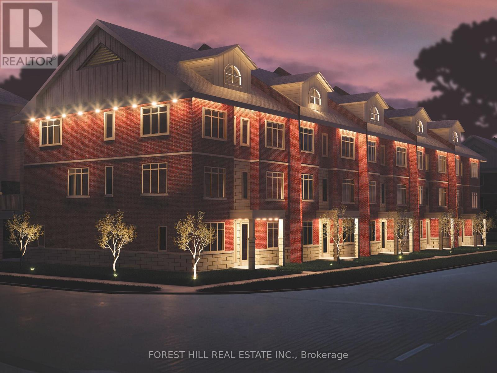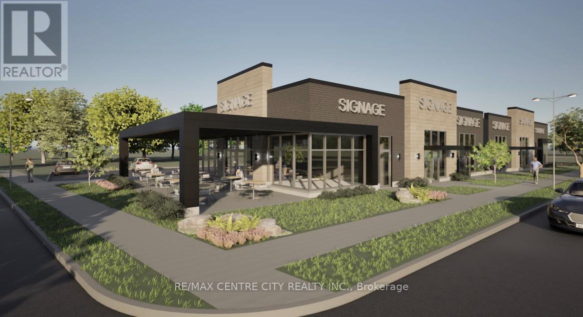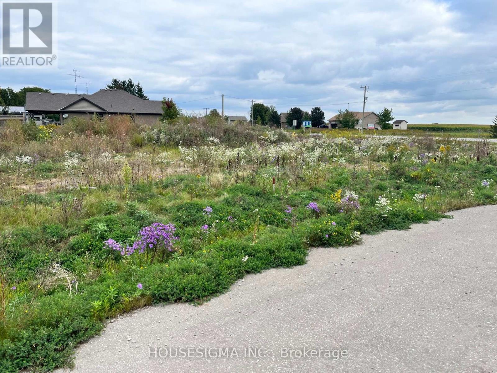Listings
2 - 362 Richmond Street
London East, Ontario
Well-maintained 1 bedroom PLUS large Den, 1 bathroom apartment located in the heart of downtown London, available for lease at $1,695/month. This bright and functional unit offers a practical layout and features in-building laundry, dedicated furnace and air conditioning for each unit, and gas included in the rent. Conveniently situated with public transit steps away, and within walking distance to shops, artisan restaurants, and entertainment venues including Canada Life Place ideal for tenants seeking comfort and convenience in a central location. (id:53015)
Team Glasser Real Estate Brokerage Inc.
Lot 135 Big Leaf Trail
London South, Ontario
Fabulous lots located in the highly sought after Lambeth Magnolia Fields Subdivision. These lots are ideally positioned just minutes from Highway 401 and 402, schools, shopping, gyms, golf courses and nature trails. Four (4) lots available to choose from. (id:53015)
Royal LePage Triland Realty
19120 Crest River Avenue
Lakeshore, Ontario
Build your dream home on this exceptional waterfront property in Lighthouse Cove! This rare offering features a prime building lot with everything already in place for the ultimate waterfront lifestyle. Hydro on site, installed septic system, a 20,000 lb boat lift, and a two-tier 100 ft dock, perfect for entertaining or quietly sitting watching the boat traffic! Enjoy boating, fishing, and stunning views right from your backyard. Live and play on the water! Located on a developed dead end street, lined with executive style homes. Just minutes by boat to the mouth of Lake St. Clair. 3 hours to Toronto, and only 50 minutes from the Detroit/Windsor border by car. (id:53015)
Coldwell Banker Star Real Estate
Lot 2 Putnam Road
Thames Centre, Ontario
Seize the opportunity to create your ideal custom home in the peaceful and charming hamlet of Putnam, Ontario. This is the last remaining lot available! This last lot provide ample space for a beautiful home, as well as a large workshop, garden, or outdoor living area. Nestled against a tranquil natural treeline that borders Reynolds Creek, these properties offer a rare blend of privacy and natural beauty. Convenient access to essential services, including hydro, natural gas, and fibre internet, while each lot will require a well and septic system. Located in the heart of Middlesex County, Putnam is perfectly positioned between Dorchester, Thamesford, and Ingersoll. Just one minute from Highway 401 and only 15 minutes to London, this location offers the best of both worlds; peaceful countryside living with easy access to city amenities. Each lot boasts a spacious west-facing backyard, providing the perfect setting to enjoy breathtaking sunsets over the countryside from your future back deck. Whether you're looking to build your forever home or seeking a peaceful retreat, the potential is limitless. Don't miss out on this rare opportunity to own a piece of the scenic Putnam countryside. Contact us today for more information (id:53015)
Maverick Real Estate Inc.
162 Mount Pleasant Avenue
London North, Ontario
Exceptional turn-key investment opportunity in a prime London location near both Downtown and Western University.This fully renovated triplex generates $91,800 in annual income with a net operating income of $74,648, reflecting a strong 7.5% cap rate.The property features three self-contained units: a 5-bedroom, 2.5-bath student rental (Unit A); a 1-bedroom, 1-bath lower-level unit rented to a professional couple (Unit B); and a vacant, detached 2-bedroom, 1-bath dwelling with private garage and workshop (Unit C), ideal for an owner occupier or to lease at top market rent. The units have been recently updated with modern finishes and functional layouts. Major mechanical upgrades include a new furnace, water heater, and air conditioner in Unit C (2024), and a new air conditioner for the main house (2025).Each unit has its own private yard, and the property sits on a large lot with ample parking and outdoor space. A rare opportunity to acquire a stabilized, low-maintenance asset with strong cash flow and future upside. (id:53015)
A Team London
162 Mount Pleasant Avenue
London North, Ontario
Exceptional turn-key investment opportunity in a prime London location near both Downtown and Western University.This fully renovated triplex generates $91,800 in annual income with a net operating income of $74,648, reflecting a strong 7.5% cap rate.The property features three self-contained units: a 5-bedroom, 2.5-bath student rental (Unit A); a 1-bedroom, 1-bath lower-level unit rented to a professional couple (Unit B); and a vacant, detached 2-bedroom, 1-bath dwelling with private garage and workshop (Unit C), ideal for an owner occupier or to lease at top market rent.The units have been recently updated with modern finishes and functional layouts. Major mechanical upgrades include a new furnace, water heater, and air conditioner in Unit C (2024), and a new air conditioner for the main house (2025).Each unit has its own private yard, and the property sits on a large lot with ample parking and outdoor space. A rare opportunity to acquire a stabilized, low-maintenance asset with strong cash flow and future upside. (id:53015)
A Team London
4385 Thomas Road
Southwold, Ontario
Unveiling this incredible property located mere minutes from the vibrant, bustling hub of Port Stanley. This unique listing is an inconceivable opportunity for those wishing to construct their WALK-OUT, dream country-style home on an impressive and untouched plot of land. Stretching over almost 3.46 acres, this pristine land is a rare find in such close proximity to essential amenities. Imagine the solitude of quiet country living combined with the convenience of city life - truly the best of both worlds. An unbelievable prospect, this lot has the potential for those aspirational visions of your future home to take on tangible dimensions. Nestled amidst the idyllic scenery of Port Stanley, this position could not be more perfect. This vacant land presents an unrivaled opportunity to build your bespoke residence from the ground up, in harmony with the existing beauty of its surroundings. the property is bordered on the south and west by Mill Creek. In this much-sought after location so close to Port Stanley, you will feel a world away amidst your very own peaceful sanctuary yet still have the luxury of convenience at your fingertips. Please contact the appointed agent for additional information about this exceptional offer. Don't let this once-in-a-lifetime opportunity slip through your fingers - stake your claim on this magnificent slice of Port Stanley and start realizing your ultimate dream home today. (id:53015)
The Gunn Real Estate Group Inc.
70 Adswood Road
London South, Ontario
Welcome to 70 Adswood Rd in London's south end, conveniently within walking distance to heritage park and Wilton Grove Public School. This townhome features an open concept main floor with sliding patio door to the private backyard. The upper floor features 3 bedrooms and a full bathroom. The lower level features a bedroom or recreation room, a full bathroom and laundry. This property is also close to various amenities including White oaks Mall, restaurants, LHSC hospital, grocery stores, and various other amenities. The successful candidate will provide proof of income (2 pay stubs, job letter), former references, first and last months rent, and full credit PDF will be required. Rent is $2800 plus utilities (id:53015)
Century 21 First Canadian Corp
7 Sunrise Lane
Lambton Shores, Ontario
Nestled within the prestigious Harbourside Village of Grand Bend, this immaculately kept and beautifully designed detached condo, built in 2019 by renowned Medway Homes is sure to impress. Offering 2+2 bedrooms, 3 bathrooms, and over 2,500 sqft of exquisitely finished living space, this residence embodies refined living in a quiet, charming community tucked away from the bustle, yet only steps from the world-class amenities and attractions of Grand Bend.Inside, discover hand-scraped engineered hardwood, transom windows that flood the home with natural light, and custom cabinetry topped with sleek quartz counters. Every detail speaks of quality and sophistication, creating an inviting atmosphere for everyday living or entertaining.The outdoor spaces are equally captivating: a welcoming covered front porch with a porch swing, perfect for morning coffee, and an expansive rear deck, partially covered-featuring a HOT SPRINGS hot tub with hydraulic cover (valued at $30k!) surrounded by mature trees for privacy and serenity.The main floor primary suite offers dual closets and a spa-inspired ensuite with heated floors, a glass shower, and custom tile. The fully finished lower level extends the living space with two additional bedrooms, a versatile bonus room ideal for a home office or yoga studio, and a 4pc bath.Additional highlights include professional landscaping for exceptional curb appeal and privacy, step-lighting, California shutters, and thoughtful upgrades throughout. Enjoy stress-free living with a modest monthly fee of $228 covering snow removal and lawn care.This remarkable property blends luxury, comfort, and convenience, an opportunity not to be missed. Schedule your private showing today and experience the best of Harbourside Village living. (id:53015)
Century 21 First Canadian Corp
972 Gleneagle Trail
London North, Ontario
Situated in one of Londons most desirable neighbourhoods, this meticulously maintained home offers an exceptional blend of space, style, and functionality. The open-concept main floor features a welcoming high-ceiling foyer, a spacious living room, and a modern kitchen with walk-in pantry, seamlessly connected to a large dining area. A guest bathroom and a well-designed mudroom with built-in cabinetry, laundry, and sink complete the main level. Upstairs, hardwood floors lead to a generous primary suite overlooking the backyard, complete with a walk-in closet and a 5-piece ensuite. Two additional bedrooms and a full bathroom provide comfortable accommodations for family or guests. The fully finished basement adds valuable living space with a large recreation room, TWO additional bedrooms, and a full bathroom. Set in a mature, family-friendly community, this property is close to top-rated schools, shopping, Western University, Masonville Mall, and LHSC. The home also features a two-car garage and a four-car driveway. An excellent opportunity to own in one of Londons most established and sought-after locations. (id:53015)
Blue Forest Realty Inc.
70379 Zion Church Road
Georgian Bluffs, Ontario
What a pretty property! With Gleeson creek running through one side, artists often come and paint the backdrop of this beautiful landscape! This 4.4acres vacant lot is located on a paved year-round road, just a short distance to Owen Sound, Wiarton or Sauble Beach. The conservation park is behind the property, 10 minutes from the lake. Close to all the amenities - hospital, shopping, schools and airport! Build your dream home in this private, treed country setting and embrace the natural beauty as you design a home tailored to your lifestyle. The possibilities are endless! (id:53015)
Keller Williams Lifestyles
23819 Coldstream Road
Middlesex Centre, Ontario
Located on the south side of Coldstream Road just off of Egremont Drive. Excellent opportunity to purchase an industrial lot. Approximately one acre of vacant land zoned industrial CM2. Sale of the property is subject to a severance from the balance of the Seller's property at 23819 Coldstream Road. Severance will take approximately 90 days and will be completed by the Seller at its expense. (id:53015)
RE/MAX Centre City Realty Inc.
257 Crystal Bay Drive E
Amherstburg, Ontario
Enjoy the breathtaking view from this property that faces the river and backs onto greenspace. Fully serviced lot provisioned to build a nice large single-family home or semi. This lot is next to two other serviced lots that can be merged with approval to build massive home or additional homes to your liking. Pick your builder and build your next home surrounded by nature, beaches, friendliest people and luxury homes. The neighborhood offers safe, calm, peace and convenient living. All services provided by Town of Amherstburg. Positioned right across the US and 30 min drive to the bridge, you get the best of all the conveniences provided by the great town of Amherstburg and a short 30 min trip to the US. Pls note ferry fees and association fees apply. (id:53015)
401 Homes Realty Inc.
The Agency
261 Crystal Bay Drive E
Amherstburg, Ontario
Enjoy the breathtaking view from this property that faces the river and backs onto greenspace. Fully serviced lot provisioned to build a nice large single-family home or semi. This lot is next to two other serviced lots that can be merged with approval to build massive home or additional homes to your liking. Pick your builder and build your next home surrounded by nature, beaches, friendliest people and luxury homes. The neighborhood offers safe, calm, peace and convenient living. (id:53015)
401 Homes Realty Inc.
The Agency
71259 William Street N
Bluewater, Ontario
Welcome to 71259 William St N, a beautifully maintained home in Highlands 3 community. Nestled in a quiet, well-kept neighborhood surrounded by mature trees, this property offers the perfect blend of comfort, charm, and convenience, just minutes from the sandy shores of Grand Bend. This 4-bedroom, 3-bathroom home boasts an inviting open concept layout, filled with natural light from big, bright windows and enhanced with California shutters. At the heart of the home is a spacious kitchen with plenty of room for cooking, entertaining, and gathering with friends and family perfect for creating lasting memories. The spacious bedrooms and thoughtfully updated finishes throughout create a cozy, welcoming feel that reflects the pride of ownership. The newly finished basement features brand-new vinyl flooring and offers endless versatility perfect for lounging, a home office, toy room, and more. Plus, it's equipped with a rough-in ready for a half bathroom, giving you the opportunity to add even more functionality. Step outside to your private backyard oasis, where you'll find a large one-level deck, outdoor shower, outdoor TV, and sitting area perfect for BBQs, entertaining, or catching the game under the open sky. The mature gardens, ample outdoor storage, and tranquil setting make this property as functional as it is beautiful. With so many updates already completed, all that's left to do is move in and enjoy. Whether you're looking for a year-round home or a summer retreat close to the beach, this property is a true gem. (id:53015)
Sutton Group - Small Town Team Realty Inc.
1841 Oxford Street E
London East, Ontario
Located on the highly travelled arterial corridor of Oxford Street East in London, exposure for any business will not be a problem here. Just metres from London's main campus of Fanshawe College and just down the street from some of London's largest employers including General Dynamics, this may just be the place you'd want to develop a new retail or service commercial plaza. With 3.97 acres of developable land which is becoming increasingly difficult to find within the UGB, this location is highly desirable for commercial development. The RSC1, 4, 5, 7, Zoning allows many different uses including automotive sales and repairs. Start planning your commercial project. This is a great location for it. The property is being sold in "as is" condition with no warranties or representations made by the Seller. (id:53015)
Royal LePage Triland Realty
7079 Beattie Street
London South, Ontario
Vacant lot available in desirable Lambeth! This 60 x 131 ft parcel offers plenty of space for your custom build on a quiet residential street. Enjoy the charm of Lambeth living with parks, schools, amenities, and quick highway access just minutes away. (id:53015)
Oak And Key Real Estate Brokerage
1751 Sawmill Road
Woolwich, Ontario
Escape to your private oasis on the Grand River in Conestogo! Accessible from the main road, this incredible recreational property offers endless outdoor adventures. Enjoy fishing, hunting, serene kayaking, and exhilarating ATV trails right at your doorstep. Embrace natures beauty and create unforgettable memories in this perfect retreat for outdoor enthusiasts. Don't miss this rare opportunity to own a slice of paradise! (id:53015)
Exp Realty
29 Erieus Street
Bayham, Ontario
Have you been looking for a great opportunity to build your dream home or cottage? Well, here it is! This large 65ft x 165ft lot on a tranquil tree lined street could be your new homestead. With Hydro, Water, sewer and Gas at the road. It's just a 5 minute walk to the beach, and great Port Burwell amenities. (id:53015)
Keller Williams Lifestyles
Lot 51 Wellington Street
Newbury, Ontario
Located in the village of Newbury, near the corner of Wellington Rd and Wellington St, this 1.8 acre property has a frontage of 729 Ft ( 222.2M ) along Wellington St. Currently Zoned R-1 Residential. The Village is in the process of upgrading their Official Plan and Zoning Bylaw that will allow other uses on the property. The owner has suggested a commercial zoning to allow self storage consisting of five buildings totaling 21,500 sq ft, although no submission has been made to the Village for this proposal. All services are available on Wellington Street. The Village does not have development levy charges. Village amenities include the Four Counties Middlesex Hospital and and the areas largest Home Hardware store. The adjacent 1.0 acre lot fronting on Hagerty Road, is also available and is zoned C-1 Commercial. Property taxes are for both properties. See MLS #X12341530. Plan of survey, proposed site plan and zoning details are available upon request. (id:53015)
RE/MAX Centre City Realty Inc.
Exp Realty
173 St. Catharines Street
West Lincoln, Ontario
Rare shovel-ready residential infill development opportunity in the heart of Smithville, Ontario, just steps from downtown and a wealth of amenities. Seller is willing to consider a vendor take-back mortgage of up to 50%. Fully approved with zoning, site plan approval, development agreement, and draft plan of condo approval in hand, this project is ready to go. Designed for 20 condominium townhouses or a purpose-built rental development with 2 units per townhouse (40 units total), as permitted under Section 3.2.1 of the West Lincoln Zoning By-Law. Situated on a major street, within walking distance of restaurants, grocery stores, LCBO, churches, walking trails, and parks, this prime location offers both convenience and strong market appeal. A comprehensive due diligence package, including reports and studies, is available. With the Niagara Regions population expected to grow by 27.6% to 610,000 by 2041, demand for quality housing continues to rise, making this an exceptional investment opportunity in a rapidly expanding community. (id:53015)
Coldwell Banker Power Realty
185 Main Street
Erin, Ontario
Shovel-Ready Townhouse Development with Approvals in the Heart of Erin! Fully approved and shovel ready, this exceptional 2.5-acre residential infill site comes with municipal credits in place ready for immediate action. Kensington Square is a planned 70-unit stacked back-to-back townhouse community with four street frontages (English, Daniel, Scotch, and Main) offering maximum exposure and design flexibility. The property is flat, cleared, secured, and centrally located walkable to Main Street shops, the new Erin Public School, trails, and community amenities, with convenient GO Train access nearby. Surrounded by established neighbourhoods and across from the Erin Agricultural Society fairgrounds, its ideally positioned for demand. Proposed homes are approx.1,500-1,800 sq ft slab-on-grade designs, reducing build time and costs while delivering spacious layouts, extra-deep garages and accessible pricing. Twenty-seven of the 70 units feature private elevators, appealing to a wide market segment. This is a rare, ready-to-build opportunity in a thriving, walkable community with minimal comparable supply. (id:53015)
Forest Hill Real Estate Inc.
Lot 51 Hagerty Road
Newbury, Ontario
Located in the Village of Newbury at the corner of Hagerty Road and Wellington Street, approximately one acre of development land zoned Commercial-C1. Seller has a proposed retail development of two buildings of 6,261 square feet. Municipal services town water and sanitary sewers have been installed. Property is exempt from development charges. Amenities include Four Counties Middlesex Hospital and the area's largest Home Hardware. The rear portion of the lot, approximately 1.8 acres fronting on Wellington Street has been severed and is zoned R1-Residential. See MLS #X12341788 for details. Property taxes are for both properties. Plan of survey, proposed site plan and a list of permitted uses available upon request. (id:53015)
RE/MAX Centre City Realty Inc.
Exp Realty
2 James Street
Strathroy-Caradoc, Ontario
Build Your Dream Home on a Spacious Half-Acre Lot! Discover the perfect place to create your ideal home in the welcoming community of Melbourne, Ontario. This large half-acre lot offers plenty of space for your vision, whether its a modern family retreat, a charming country-style home, or an entertainers paradise with a pool-sized backyard. Enjoy the best of both worlds with easy access to Highways 401 and 402, making commutes to nearby cities quick and convenient, while still offering the peace and quiet of small-town living. All essential utilities are available at the lot line, and with cheaper building permits and the need for a private septic system (no municipal sewers), you'll enjoy more flexibility in your design and budget. Escape the city, spread out, and don't miss the rare opportunity to build the home you've always wanted right here in Melbourne. Last lot available in this beautiful cul-de-sac. (id:53015)
Housesigma Inc.
Contact me
Resources
About me
Nicole Bartlett, Sales Representative, Coldwell Banker Star Real Estate, Brokerage
© 2023 Nicole Bartlett- All rights reserved | Made with ❤️ by Jet Branding
