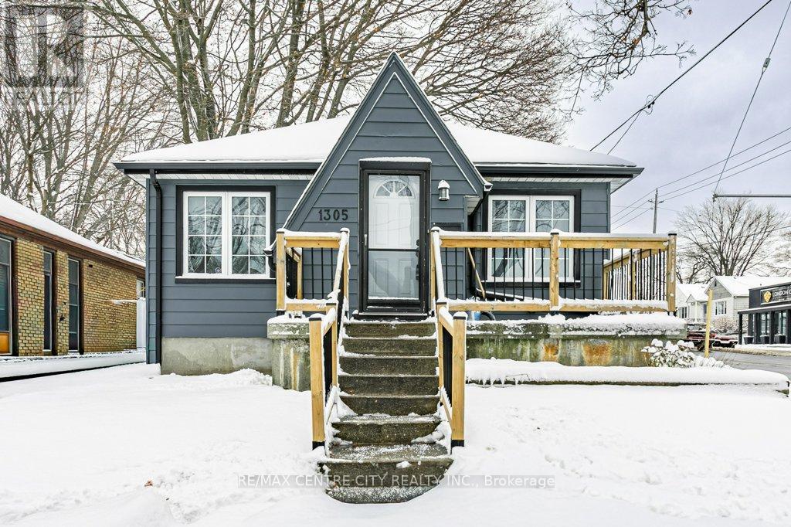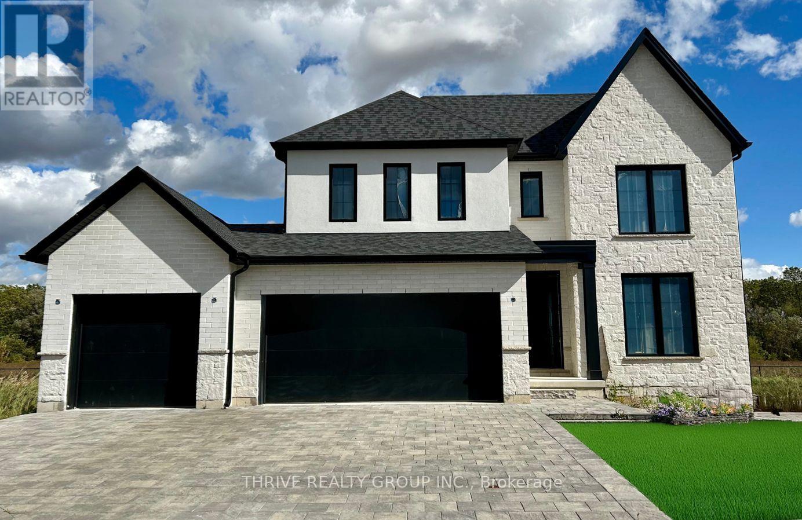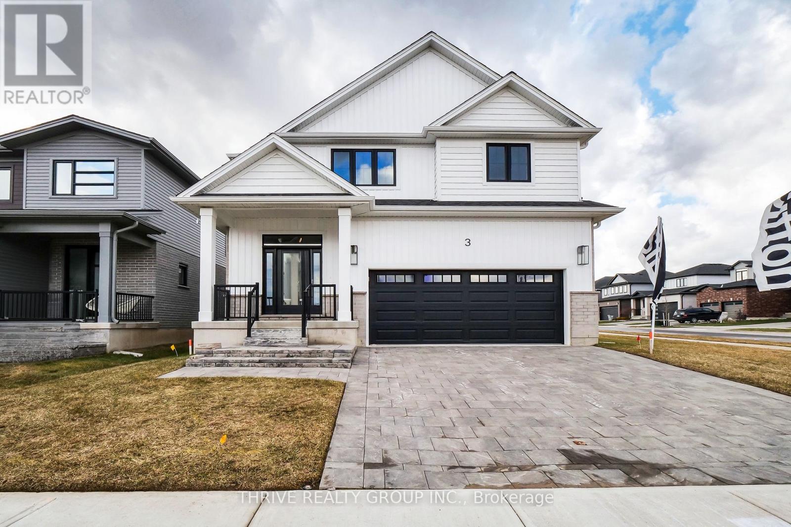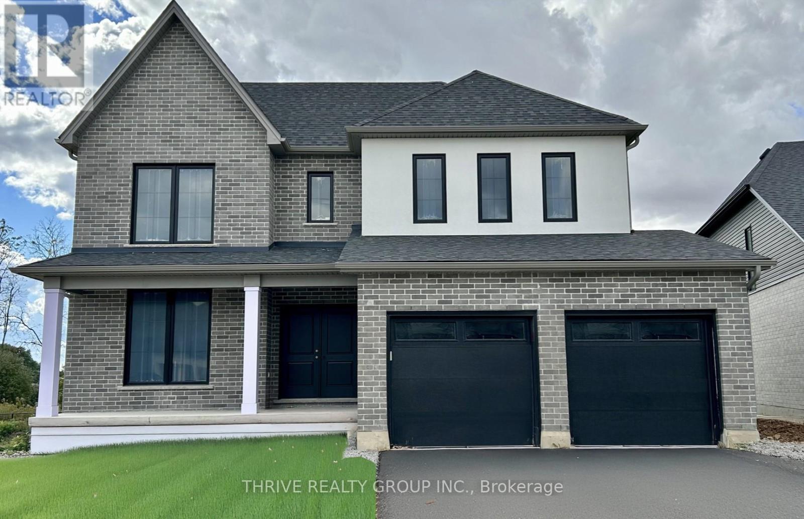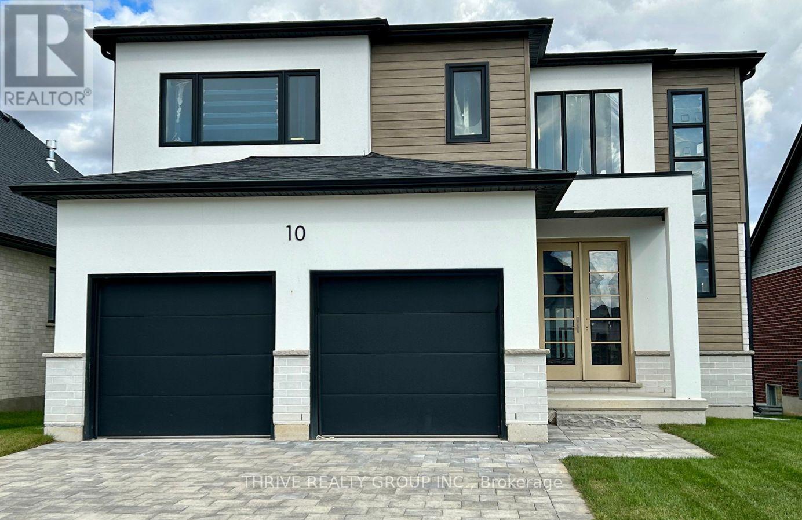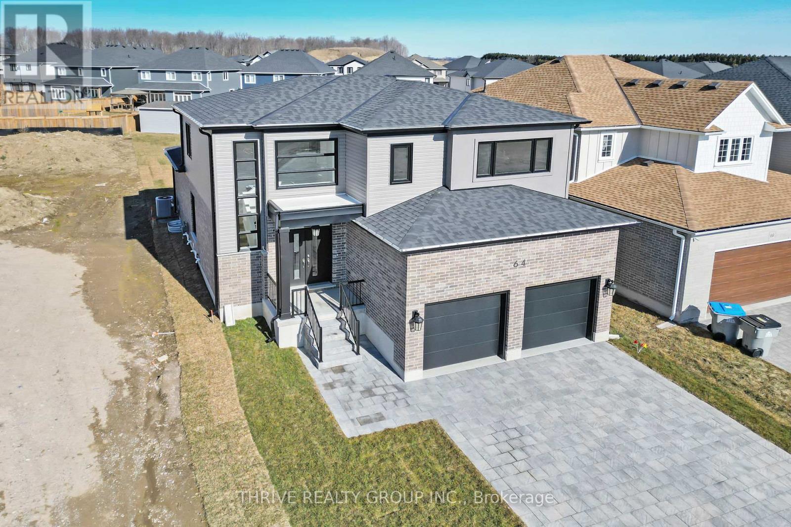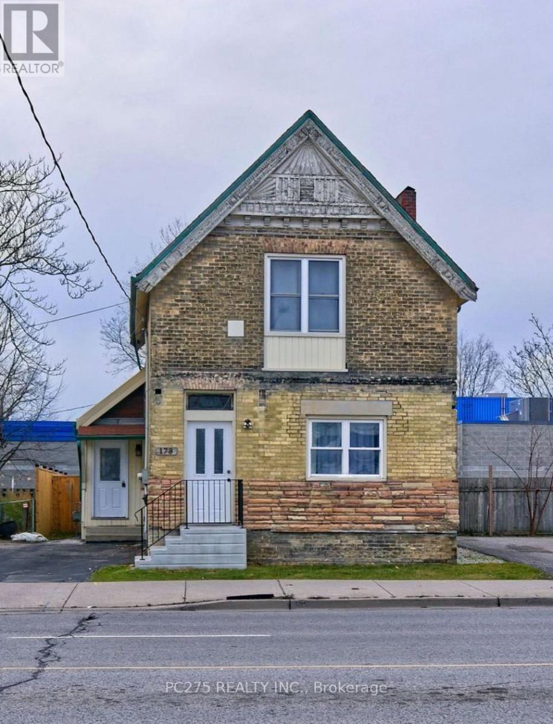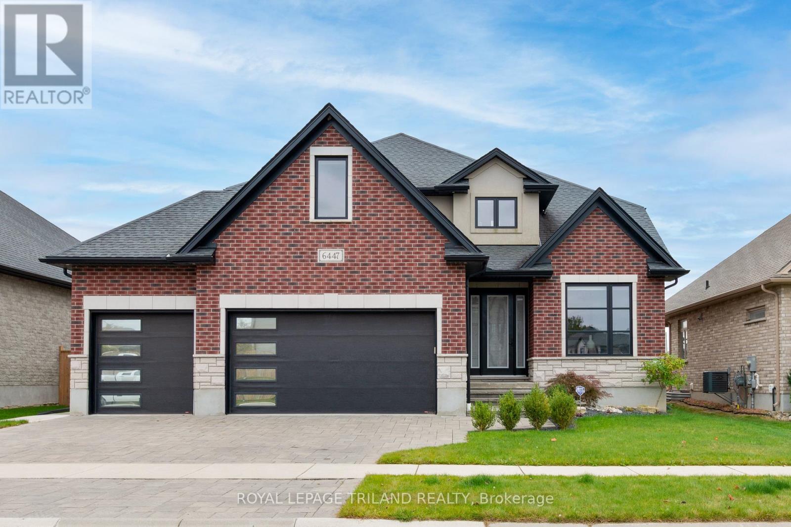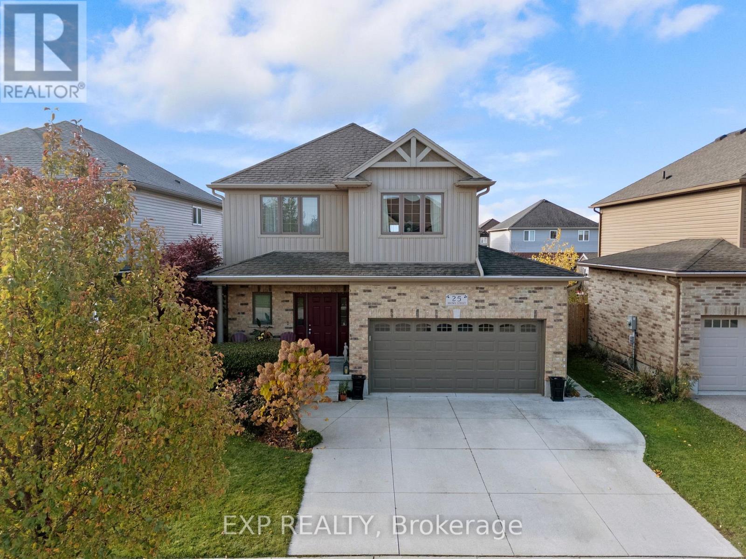Listings
1305 Langmuir Avenue
London East, Ontario
Welcome to 1305 Langmuir Ave. This bungalow style home offers 2 bedrooms, 1 bathroom, large fully fenced yard and parking for 2 vehicles. Your primary suite has an updated ensuite and walk in closet with built in shelving and dresser. Conveniently located just minutes to the 401 for commuters or quick access to the both the north and south ends of London. Tenant to pay the lease price plus hydro, water, and gas. All applicants must have an employer letter, proof of income, credit check and fully completed application. Minimum 1 yr lease. (id:53015)
RE/MAX Centre City Realty Inc.
1 High Street
London South, Ontario
Waterfront investment properties are a rare find in the city! Tenants love the location; central to bus routes including the new rapid transit, Thames Valley Parkway and all that downtown has to offer. Plenty of green space, a large parking lot with a space for every unit and then some, and a scenic view of the Thames River! The property consists of two buildings with 10-units total (one 6-unit building and one 4-unit building); in total there are five 1-bedroom 1-bathroom units, four 2-bedroom 1-bathroom units and one bachelor unit. All tenants pay promptly the first of every month and laundry machines are owned with one set in each building. One of the two bedroom units was just given a complete renovation and some of the roof has been redone. Plenty of opportunity to add value with some units paying below market rent (all units separately metered). Don't miss a great opportunity to invest in London! (id:53015)
Blue Forest Realty Inc.
185 Timmons Street
Blue Mountains, Ontario
185 Timmons Street, Blue Mountain. Discover the perfect blend of relaxation and adventure at this charming 3-bedroom open-concept chalet. Nestled in the heart of Blue Mountain, this property features two spacious decks, ideal for entertaining or soaking in the serene surroundings. Set on a large lot with access to the Georgian Bay trail system, nature lovers will appreciate easy access to hiking and biking paths. Take a short stroll to the beach for sun and sand, or drive just 5 minutes to experience world-class skiing at the Blue Mountain slopes. Families will love the convenience of a nearby children's playground, while the front porch offers the ultimate spot to unwind and enjoy spectacular fireworks displays. Located in close proximity to local microbreweries and wineries, this chalet offers a taste of Blue Mountains vibrant culture. This property is your gateway to year-round fun and tranquility! Being sold as is where is condition. Don't miss out! (id:53015)
Sutton Group - Select Realty
4 - 1272 Gramercy Park Place
London East, Ontario
ocated on dead-end street. This newly renovated 2-bedroom unit has a lot to offer: carpet-free, pot lights in the living room, brand new kitchen with quartz countertop with soft-close doors & drawers. All new stainless-steel appliances. 4-pc full bathroom, all high-end faucets and shower fixtures. Rent $1600 plus personal Hydro (water and heat are included) with one parking spot. Serious Inquiry only. Proof of income, credit report, landlord reference required. (id:53015)
Streetcity Realty Inc.
91 Aspen Circle
Thames Centre, Ontario
This brand-new 4-bedroom, 2.5-bathroom home by Sifton Properties offers 2,746 sq. ft. (-/+) of beautifully designed living space on a premium partial look-out lot backing onto green space. The stunning Shouldice brick and stone exterior is complemented by a custom 8 front door with a matte black grip-set and matte black house numbers, creating a sophisticated first impression. A third bay added to the garage provides extra parking or storage space, while 8 interior doors throughout the main floor enhance the home's open and airy feel. Additional 4 pot lights and rough-ins for under-cabinet lighting allow for a bright and modern atmosphere, while front exterior light fixtures add a stylish touch. Enjoy seamless indoor-outdoor living with 8 patio doors leading to the rear deck, perfect for entertaining or taking in the natural surroundings. As a Quick Closing Home, this property offers the ideal balance of convenience and customization, allowing you to personalize key finishes like flooring, cabinetry, and countertops. Located in Rosewood, Thorndale's premier new community, you'll appreciate the spacious lots, fresh open air, and easy access to schools, shopping, and recreation. Secure your spot in this growing neighbourhood today! Minimum 120-day closing required. (id:53015)
Thrive Realty Group Inc.
3 Basil Crescent
Middlesex Centre, Ontario
Embark on an exciting journey to your dream home in Clear Skies, an idyllic family haven just minutes North of London in Ilderton. Sifton Homes introduces the captivating "Black Alder Traditional," a 2,138 sq. ft. masterpiece tailored for contemporary living available with a quick closing. The main floor effortlessly connects the great room, kitchen, and dining area, boasting a chic kitchen with a walk-in pantry for seamless functionality. Upstairs, discover three bedrooms, a luxurious primary ensuite, and revel in the convenience of an upper-level laundry closet and a spacious open loft area. Clear Skies seamlessly blends suburban tranquility with immediate access to city amenities, creating the ultimate canvas for a dynamic family lifestyle. This haven isn't just a house; it's a gateway to a lifestyle that artfully blends quality living with modern convenience. (id:53015)
Thrive Realty Group Inc.
23 Aspen Circle
Thames Centre, Ontario
This stunning 4-bedroom, 2.5-bathroom home offers 2,864 sq. ft. (-/+) of thoughtfully designed living space, situated on a premium lot backing onto green space. Brand new built by Sifton Properties, this home features an upgraded double front door, an extended covered front porch, and sleek matte black house numbers, adding to its modern curb appeal. Inside, an additional 77 sq. ft. expands the living area, while a walk-in pantry off the kitchen provides extra storage. The basement ceiling height has been increased by 6, making the lower level feel even more spacious and open. As a Quick Closing Home, this property allows you to move in sooner while still customizing key finishes like flooring, cabinetry, and countertops. Located in Rosewood, a growing community in Thorndale, Ontario, residents enjoy spacious lots, fresh open air, and convenient access to schools, shopping, and recreation. Dont miss this opportunity to own a beautifully upgraded home in a welcoming neighbourhood! Minimum 120-day closing required. (id:53015)
Thrive Realty Group Inc.
10 Aspen Circle
Thames Centre, Ontario
Welcome to 2354 sq. ft. (+/-) of modern elegance in the growing Rosewood community of Thorndale! Built by Sifton Properties, this stunning brand new 4-bedroom, 2.5-bathroom home is designed for both comfort and style. The striking White Linen stucco exterior and custom double 8 walnut-stained front door create a grand first impression. Inside, you'll find 8 interior doors on the main floor, 4 pot lights throughout, and rough-ins for under-cabinet lighting, allowing for a seamless blend of sophistication and functionality. As an Express Quick Closing Home, this property offers the best of both worlds move in faster while still personalizing key finishes like flooring, cabinetry, and countertops to suit your style. Located in the charming town of Thorndale, Ontario, Rosewood is a vibrant new neighbourhood with spacious lots, fresh open air, and convenient access to schools, shopping, and recreation. Call this home today and experience the Sifton built difference. (id:53015)
Thrive Realty Group Inc.
64 Basil Crescent
Middlesex Centre, Ontario
Welcome to Sifton Properties, The Hazel, a splendid 2,390 sq/ft residence offering a perfect blend of comfort and functionality. The main floor welcomes you with a spacious great room featuring large windows that frame picturesque views of the backyard. The well-designed kitchen layout, complete with a walk-in pantry and cafe, ensures a delightful culinary experience. Additionally, the main floor presents a versatile flex room, catering to various needs such as a den, library, or a quiet space tailored to your lifestyle. Upstairs, the home accommodates the whole family with four generously sized bedrooms. Clear Skies, the community that is a haven of single-family homes, situated just minutes north of London. Clear Skies offers an array of reasons to make it your home. A mere 10-minute drive connects you to all major amenities in North London, ensuring that convenience is always within reach. (id:53015)
Thrive Realty Group Inc.
173 Adelaide Street N
London East, Ontario
Discover the perfect blend of functionality and potential with this spacious 6-bedroom, 2-bathroom home, ideal for investors or multi-generational living currently set up as 2 separate units. The main floor unit boasts 4 generous bedrooms, including 2 with walk-in closets, huge master bedroom soaring 9-ft ceilings and stunning original molding. A refreshed kitchen and bathroom, along with new flooring and paint throughout, make this level move-in ready and inviting. The second floor unit offers 2 additional bedrooms, a cozy den, a second kitchen, a full bathroom. This setup is generating great income from the reliable roommates for the owner living comfortably on the main floor. All roommates are staying under month to month roommate agreement .Step outside to enjoy the new fully fenced backyard, offering privacy and a safe space for kids or pets to play. The spacious deck is perfect for barbecues and entertaining, making it the ideal outdoor retreat. Additional highlights include a new Lennox furnace and AC (2022), separate hydro and water meters, and multiple entrances. These features, combined with the flexible layout, create an excellent opportunity for conversion to a duplex or triplex, maximizing the property's earning potential. Whether you're looking for a home that pays for itself or a versatile investment property, this one checks all the boxes. (id:53015)
Pc275 Realty Inc.
6447 Storey Chase
London South, Ontario
Welcome to this charming custom-built 2-storey home in the heart of Talbot Village, one of South London's most sought-after communities. Offering the perfect blend of luxury, comfort, and functionality, this home is ideal for growing families or anyone who loves to entertain. Step inside to a bright and spacious main floor layout that flows seamlessly throughout. The chef-inspired kitchen is a showstopper, featuring premium appliances, a custom walk-in pantry with abundant storage and extra countertop space, and a walkout to a covered patio; the perfect extension of your living space. Upstairs, you'll find 4 bedrooms and 2 full bathrooms, including a beautiful primary suite. A stylish powder room serves the main floor. The finished basement adds even more versatility with a large recreation room, an additional bedroom, and a full bathroom; perfect for guests, in-laws, or teens seeking their own space. Outdoors, this home truly shines. Concrete walkways wrap around the house, adding both function and curb appeal. A separate garage access to the backyard makes entertaining and outdoor projects a breeze. And for the BBQ enthusiast, a built-in stone BBQ pit is ready for your next gathering. What sets this property apart is the true 3-car garage, fully equipped with electricity, water, heating, and A/C, a dream setup for hobbyists, car enthusiasts, or anyone in need of a workshop. A powered backyard shed adds even more functionality for storage or projects. Extras: Built-in Shelving Family Room (2022); Outside Shed & Concrete Walkway (2022); Walk-in Pantry (2022); Hand Washing Station (2022); Hardwood Flooring (2022); New Washing Machine (2024); New Refrigerator (2025). (id:53015)
Royal LePage Triland Realty
25 Brown Street
Stratford, Ontario
Welcome to this stunning 1280 Square foot two-storey, three-bedroom home located in the desirable west end of Stratford. This custom-built brick home is ideally situated close to walking trails, schools, grocery stores, big box shopping, and a selection of fantastic restaurants, making everyday living convenient and enjoyable. The home offers excellent curb appeal with its double-wide concrete driveway leading to a spacious two-car garage. Step inside to a warm and inviting foyer that flows into the main floor living space. Here you'll find an open-concept kitchen, dining, and living room area that is perfect for both daily living and entertaining. A cozy gas fireplace anchors the living room, creating the ideal place to unwind at the end of the day. The kitchen features a patio door that leads out to a wood deck overlooking a private, fully fenced backyard-an excellent spot for summer barbecues or simply enjoying the outdoors. A convenient two-piece bathroom completes the main level. Upstairs, the home offers two comfortable bedrooms along with a generous primary bedroom featuring access to a cheater three-piece ensuite. The laundry room is also conveniently located on the upper level, providing practicality for busy family life. The finished lower level includes a bright Rec room, ideal for a play area, games room, or second living space. You'll also find a storage room with rough-in plumbing for a potential additional bathroom, a utility room with ample storage space, and a cold cellar for canning or seasonal items.Well-maintained and move-in ready, this home is perfect for a young family or anyone looking for comfort, convenience, and room to grow. Don't miss your chance to make this beautiful property your own-book your showing today before it's gone! (id:53015)
Exp Realty
Contact me
Resources
About me
Nicole Bartlett, Sales Representative, Coldwell Banker Star Real Estate, Brokerage
© 2023 Nicole Bartlett- All rights reserved | Made with ❤️ by Jet Branding
