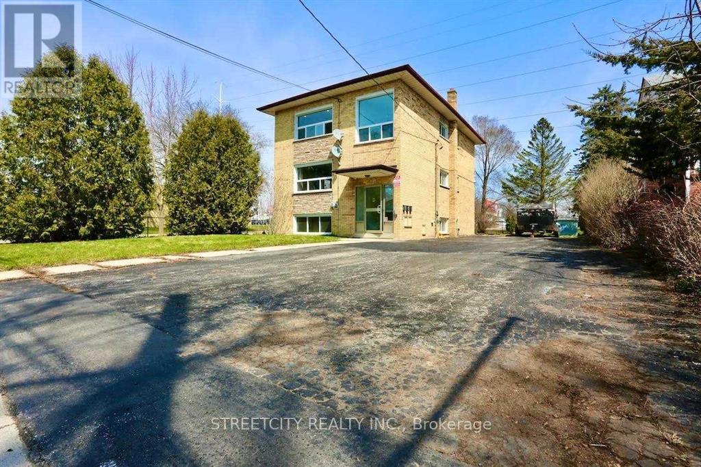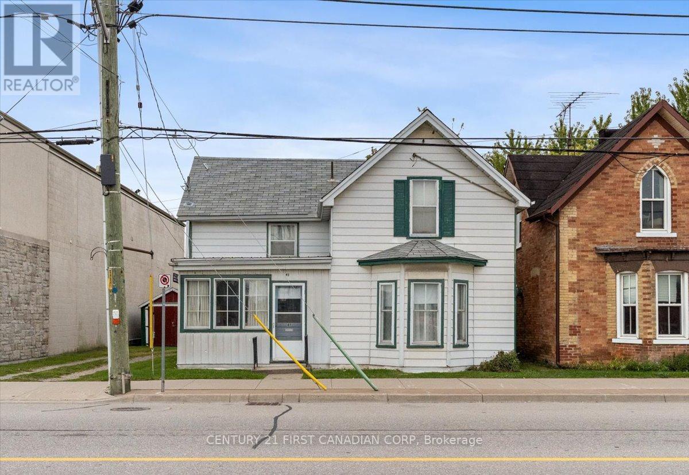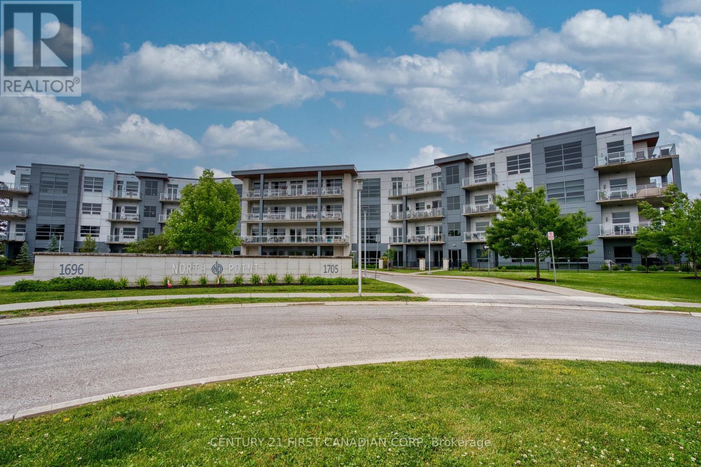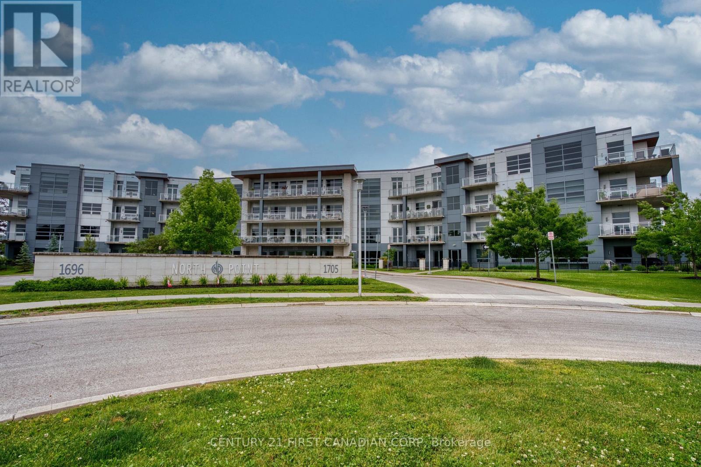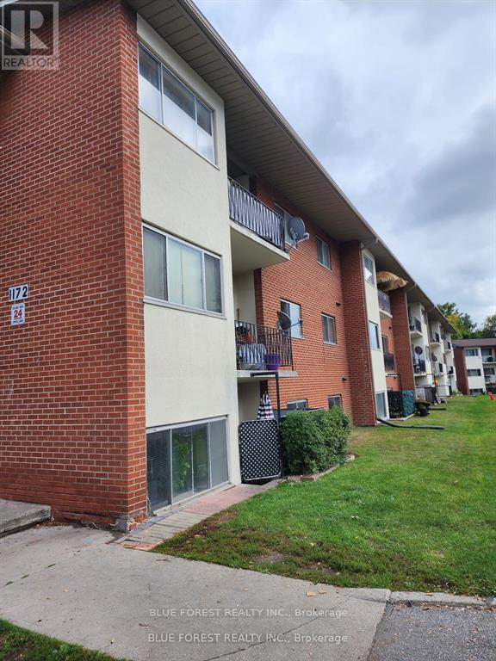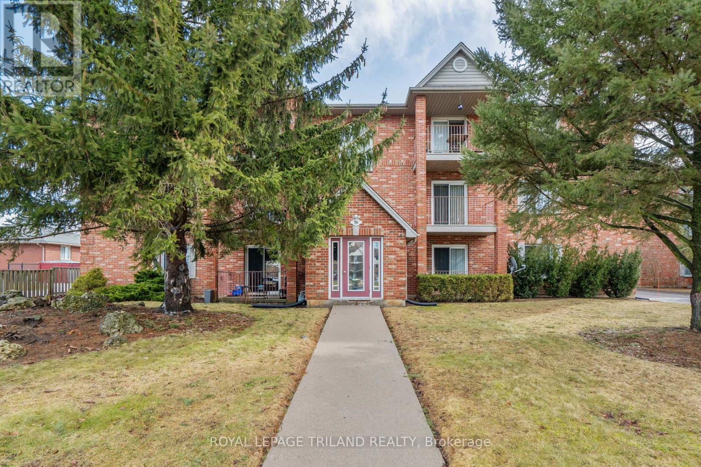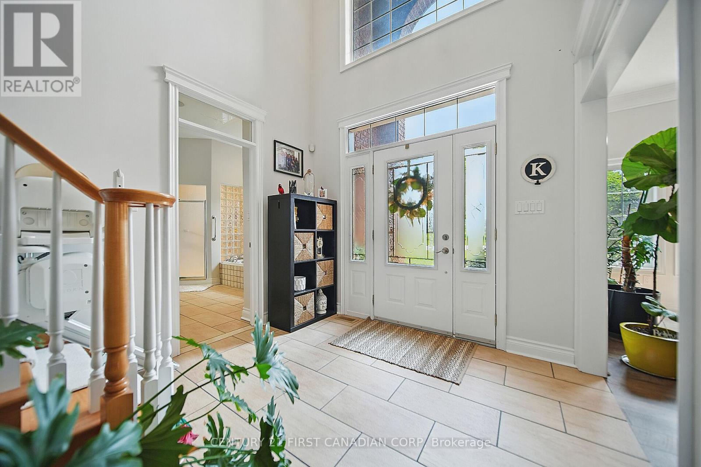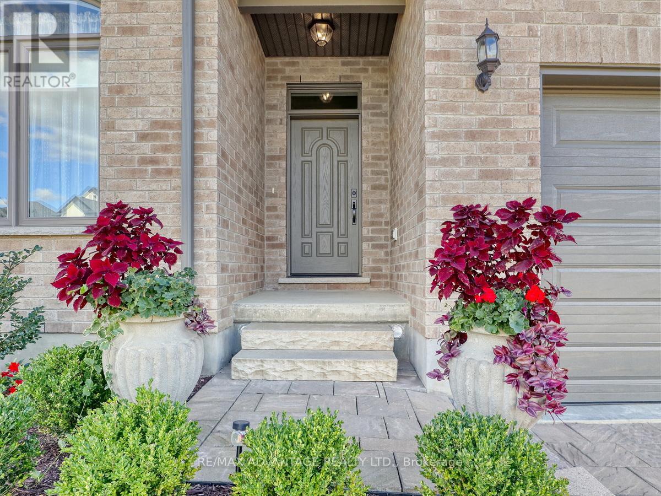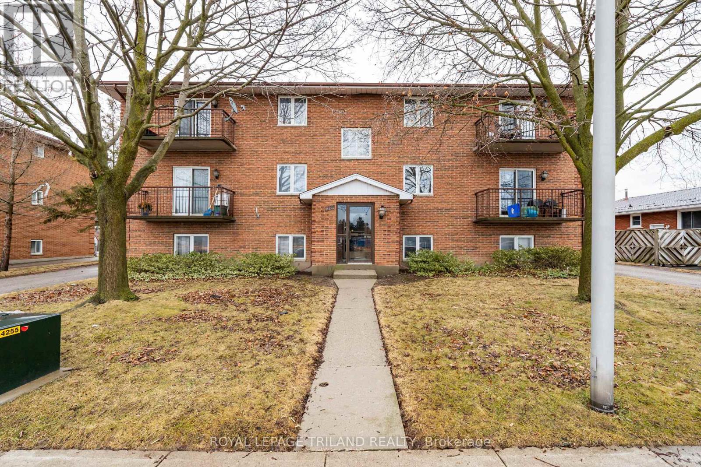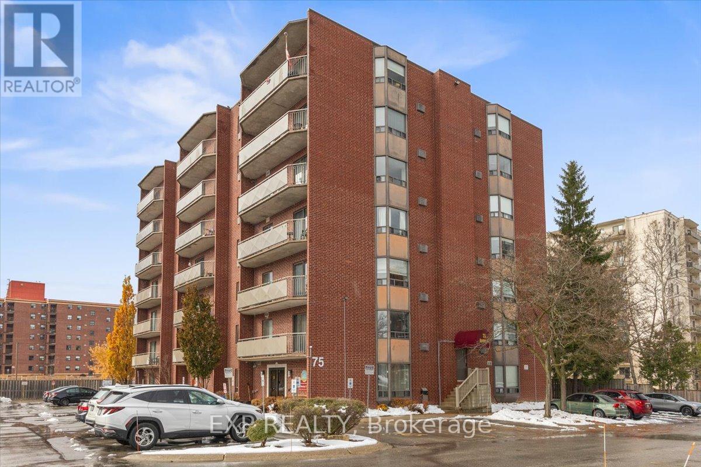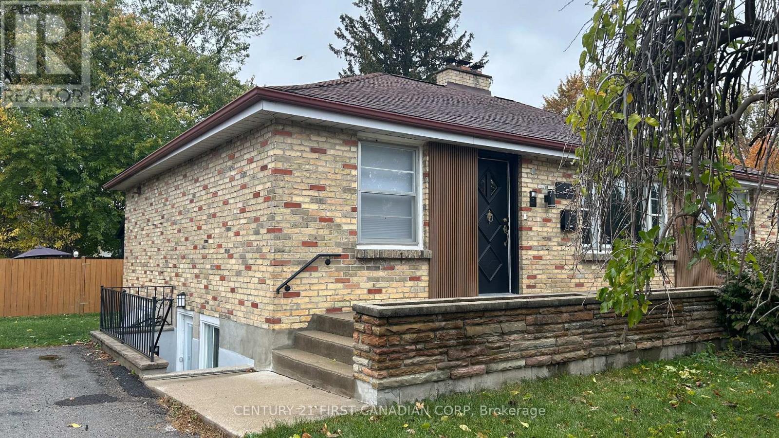Listings
3 - 394 Thiel Street
London East, Ontario
Heating And Water Included - Tenant Pays Own Hydro. Renovated 3 Bedroom Apartment With Newer Appliances. Includes 1 Parking. Coin Laundry On Lower Level In Building. Use Of Rear Garden Possible. Walk To Public Transit, And Shopping, Pharmacy Etc. Credit Check, Employment Letter, Lease Agreement, References Required, Rental Application Required (id:53015)
Streetcity Realty Inc.
41 Main Street
Haldimand, Ontario
Welcome to 41 Main Street, right in the heart of Hagersville! This spacious home with commercial zoning offers endless potential for a buyer looking to customize it to their needs or explore alternative uses. The main floor features a large foyer, bright living room, eat-in kitchen, bedroom, two-piece bathroom, office, and a bonus room off the back of the home for extra space. Upstairs includes a primary bedroom with walk-in closet, two additional bedrooms, and a 3-piece bathroom. Outside, you'll find a long driveway, large drive shed, and a great location within walking distance to downtown amenities, schools, and shops. Just 45 km southwest of Hamilton and a short drive to Brantford, the Grand River, and Port Dover's sandy beaches, this property offers small-town living with easy access to city conveniences. The home does need some updates and TLC but has good bones and lots of potential for the right buyer. The onus is on the buyer to get a home inspection (id:53015)
Century 21 First Canadian Corp
303 - 1705 Fiddlehead Place
London North, Ontario
Unbeatable location 2-bedroom luxury apartment for Lease! Walking distance to Masonville Mall, Parks, and Top rated schools ((A. B. Lucas SS, Masonville PS, St. Catherine, St. André Bessette) Minutes drive to UWO, Close by Restaurants , Grocery stores, Hospitals and Everything you need is just around the corner! This Stunning 2- Bedroom & 3- Bath Unit Of 1700 Sqft, Features 10 ft' soaring ceilings, oversized windows that flood the space with natural light. The gourmet kitchen is completed with natural gas cook top, built-in Microwave and Oven, a large kitchen island and quartz countertops for entertaining. The open-concept living and dining area offers a seamless flow, highlighted by a linear fireplace, pot lights throughout, large double French doors with openings to this corner unit's oversized balcony .The large master bedroom features en-suite bath with walk in glass shower ,double sinks and a walk-in closet. The second bedroom features a large window, an en-suite full tiled bath and walk in closet. Other features including engineered hardwood floor in foyer, living and dining room; sleek porcelain tiles in Bathrooms & mechanical room; 8 foot doors; 7 inch baseboards, gas line to the patio. This apartment blends modern design with urban convenience, making it the perfect home for professionals, couples, or small families. Don't miss your chance to live in this exceptional apartment in the heart of North London! (id:53015)
Century 21 First Canadian Corp
303 - 1705 Fiddlehead Place
London North, Ontario
Welcome to 1705 Fiddlehead , One of the most prestigious locations in the heart of North London , Suite 303 is a luxry bright spacious loft style apartment offering 1,700 square feet of elegant living space.This 2-bedroom , 3-bathroom suite features 10 ft' soaring ceilings, oversized windows that flood the space with natural light. The gourmet kitchen is a chef's dream, complete with natural gas cook top, built-in Microwave and Oven, a large kitchen island and quartz countertops for entertaining. The open-concept living and dining area offers a seamless flow, highlighted by a linear fireplace, pot lights throughout, large double French doors with openings to this corner unit's oversized balcony overlooking the stunning views of North London. The large master bedroom features en-suite bath with walk in glass shower ,double sinks and a walk-in closet. The second bedroom features a large window, an en-suite full tiled bath and walk in closet. Other features including engineered hardwood floor in foyer, living and dining room; sleek porcelain tiles in Bathrooms & mechanical room; 8 foot doors; 7 inch baseboards, gas line to the patio. Walking distance to Masonville Mall, Park, and Top rated schools (A. B. Lucas SS, Masonville PS, St. Catherine, St. André Bessette) . A must-see apartment home combining modern luxury, family-friendly living, and an unbeatable location! (id:53015)
Century 21 First Canadian Corp
304 - 1172 Hamilton Road
London East, Ontario
Affordable one bedroom condo located on top floor. Kitchen was updated with newer cabinetry and countertops. Taxes are super low and condo fees include heat, water and parking. If you have the vision, this could be an ideal opportunity for a first time owner or investor that is willing to invest a little bit of elbow grease for a return. Close to amenities including shopping, schools, 401, grocery stores, dog park and biking trails. (id:53015)
Blue Forest Realty Inc.
70 Stokes Road
St. Thomas, Ontario
This 12-unit apartment building is located directly across from the Elgin Mall. Some units have been completely updated with granite countertops, stainless steel appliances, dishwashers, and microwave ovens. Apartments feature balconies and are plumbed for washers and dryers. Each unit has a separate hydro meter. The complex is in excellent condition. (id:53015)
Royal LePage Triland Realty
1152 Oakcrossing Road
London North, Ontario
Discover this brick bungalow designed for comfort and flexibility. Offering five bedrooms and two bathrooms, the home includes a primary retreat with an ensuite featuring a relaxing soaker tub. A separate two-bedroom suite, complete with a chairlift and accessible bath, provides options for multi-generational living or guests. The main living area showcases expansive windows and a cozy gas fireplace, flowing naturally to a deck that's ideal for gatherings. An open kitchen with stainless steel appliances makes everyday cooking a pleasure, while main floor laundry brings ease to daily routines. Outdoors, enjoy a large fenced yard and the convenience of a three-car garage. Located in a peaceful neighborhood near schools, parks, shops, and transit, this property blends privacy with accessibility - an excellent fit for families looking to settle into a welcoming community. (id:53015)
Royal LePage Triland Realty
42580 Roberts Line
Central Elgin, Ontario
NEW PRICE!!! This beautiful 1.4 acre country estate is located 5 minutes from the Port Stanley Beach and all amenities with a quick commute to St. Thomas and easy drive to London. Many improvements done to this well built custom brick 3 bedroom, 2.5 bathroom home that features a circular paved driveway, professionally landscaped and over-sized insulated 2-car garage with separate entrance to the basement. The main floor boasts an impressive open concept design with new engineered HW flooring (2022) in the living room & family room separated by a double-sided gas fireplace. Also there is a formal dining room, a kitchen with granite counter tops, back-splash, under-cabinet lighting, stainless steel appliances (2022), an island that seats 4, breakfast nook, pantry closet & accent lighting. Ideally located next to the kitchen is a separate entrance with ceramic tile floors, a coat closet and 2-piece bathroom with new washer and dryer (2022). The family room has sliding doors that lead to a newly constructed covered patio (2023) with lights, fans, heater and speakers that is a great area for entertaining. The primary bedroom is also conveniently located on the main floor that includes a 5 piece ensuite with heated ceramic tile flooring, jetted tub, tiled shower, walk-in closet and access to the covered patio. Heading up to the second level, you will find a newly added stair lift (2023), a loft for an office space and 2 more large bedrooms with new engineered HW flooring (2022) and a Jack 'n Jill 4-piece bathroom. The lower level with separate garage backdoor walk up has been drywalled with electrical and flooring done (2025) creating a granny/in-law suite that potentially includes 3 bedrooms, recreation room, 3 piece washroom and kitchen creating exceptional value. In addition to a gazebo with hydro, there is a custom built fire-pit in the backyard (2023). The home comes with a Generac generator & water filtration system! (id:53015)
Century 21 First Canadian Corp
1891 Trailsway Drive
London South, Ontario
Welcome to this meticulously maintained bungalow and premium Warbler Woods/Riverbend Location! Rolling hills throughout the neighborhood. Just 5 years young, this pretty home is full of modern luxury and classic charm! 2 bedrooms on each level and 3 baths in all and two of the bedrooms with Walk in closets plus 2 of the bathrooms have large, tiled walk-in showers. The heart of the home boasts amazing amounts of natural light, a cathedral ceiling, gas fireplace, lovely neutral kitchen, quartz countertops, an oversized island (enough for 4 stools) and ample cabinet space. Main floor laundry, engineered flooring, and a direct walk out from the great room to a spacious sundeck viewing pretty, yet simple gardens. Fully fenced yard. The lower is beautifully finished and has large windows, walk in pantry/storage area 7.5 x 6 feet, plus other storage spaces. Walk to trails, West 5 conveniences and fine dining! Easy access to Byron trails, Ski Hill and London's infamous Springbank Park. A quick drive to conservation parks and ponds in Kilworth and Komoka, Remark Market and popular Hyde Park shopping centre! Enjoy the amazing benefits of one-floor living. This home truly does offer the easy life. (id:53015)
RE/MAX Advantage Realty Ltd.
221 Highview Drive
St. Thomas, Ontario
Rare Opportunity for Investors Seeking Quality + Cash Flow. This purpose-built 6-unit apartment building is the kind of investment that doesn't come along often. Constructed with solid concrete floors and exterior walls, every suite is essentially its own firebox, offering exceptional durability, safety, and long-term value. Perfectly positioned right across from the Elgin Mall, tenants enjoy unmatched convenience with shopping, transit, and amenities just steps away. Inside, each updated unit impresses with stainless steel appliances, tiled flooring throughout, plank porcelain bathroom tile, porcelain-tiled kitchens and all-wood trim and doors for a warm, modern finish. Additional income and ease of management come from the on-site coin laundry located on the lower level. Every unit also features its own water heater and is separately metered for hydro, giving investors full control over operating costs and boosting profitability. Whether you're expanding your portfolio or securing a stable, low-maintenance asset, this property checks all the boxes. (id:53015)
Royal LePage Triland Realty
101 - 75 Huxley Street
London South, Ontario
Welcome to this lovely main-floor, two bedroom corner condo offering exceptional natural light and a welcoming layout. This home is completely carpet-free featuring brand new vinyl plank flooring throughout the living room and both bedrooms. Enjoy plenty of natural light and the convenience of a walk-out to your private balcony. Conveniently located close to shopping, transit and everyday amenities, this unit is ideal for first-time homebuyers, down-sizers, or investors looking for a low maintenance property in a great location. (id:53015)
Exp Realty
Unit 3 - Lower - 1473 Adelaide Street N
London North, Ontario
This freshly renovated 2-bedroom, 1-bathroom apartment offers a welcoming, professionally designed living space. Large windows throughout provide abundant natural light and contribute to a bright, airy atmosphere in each room. Located in a well-established and connected neighbourhood, residents will appreciate close access to parks, shopping, and essential services. Masonville shopping district provides a range of shopping and dining options, just minutes away. Area hospitals and Western University are easily accessible, supporting both healthcare professionals and academic staff. On-site parking adds convenience for daily commuting. With tasteful updates and practical features, this apartment is an ideal choice for working professionals and families seeking a high-quality, comfortable place to call home. Just bring your essentials-everything else is ready when you are. Tenant is responsible for 60% of all utilities (id:53015)
Century 21 First Canadian Corp
Contact me
Resources
About me
Nicole Bartlett, Sales Representative, Coldwell Banker Star Real Estate, Brokerage
© 2023 Nicole Bartlett- All rights reserved | Made with ❤️ by Jet Branding
