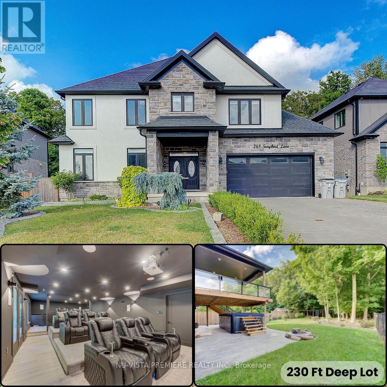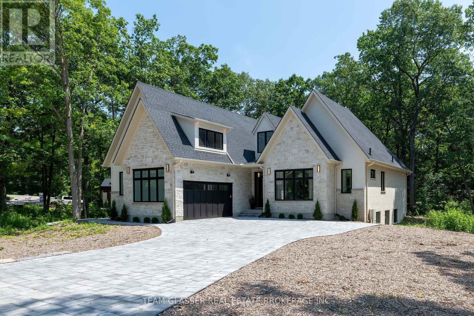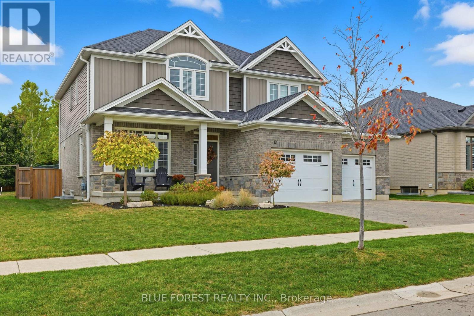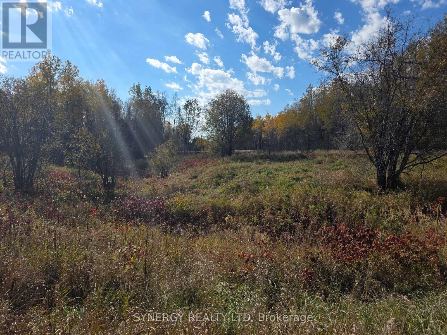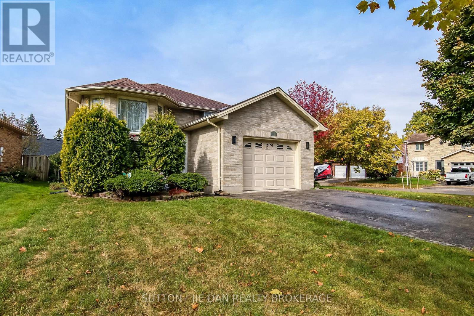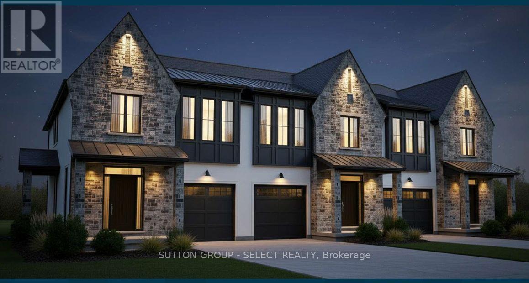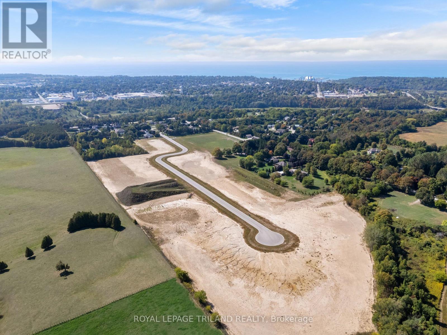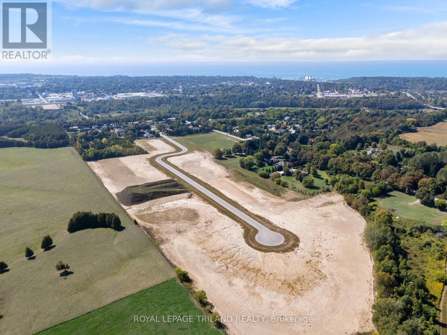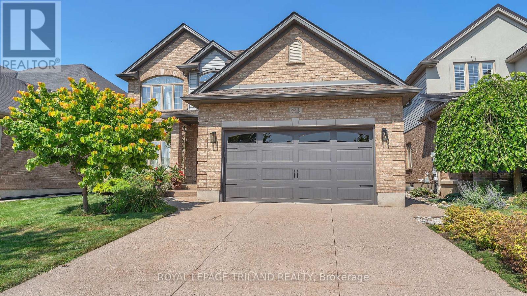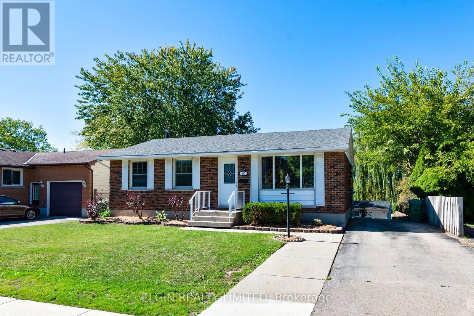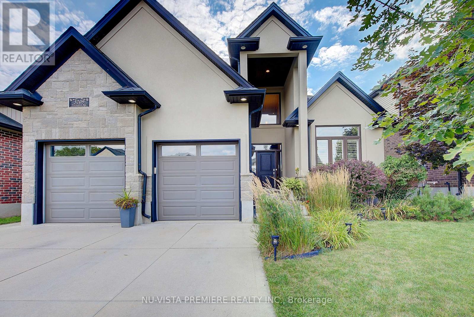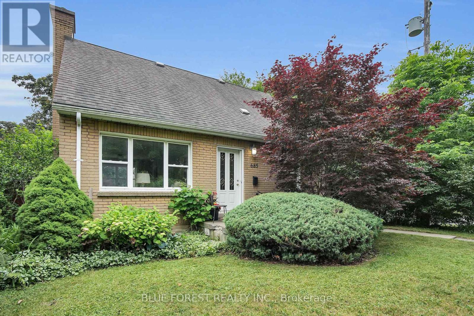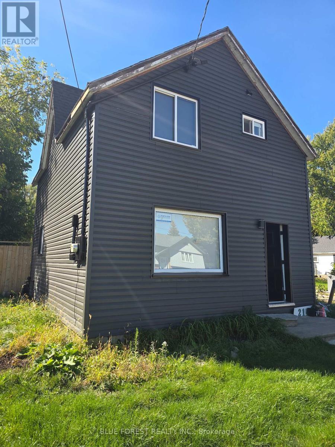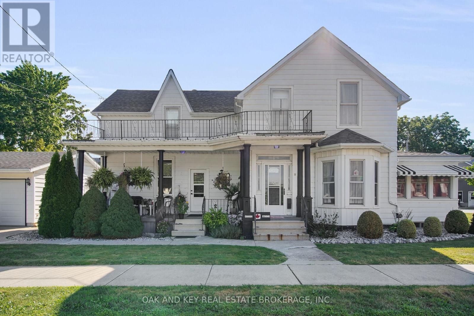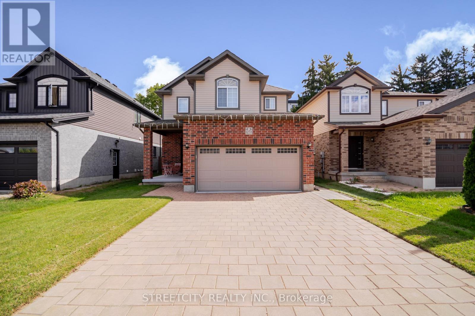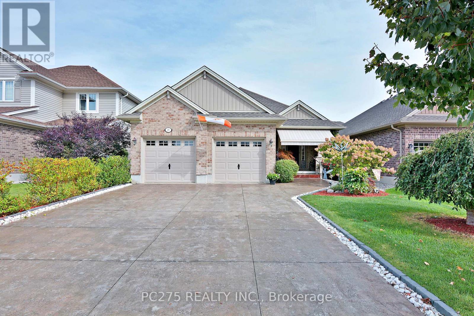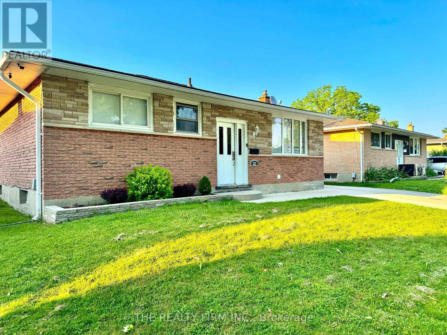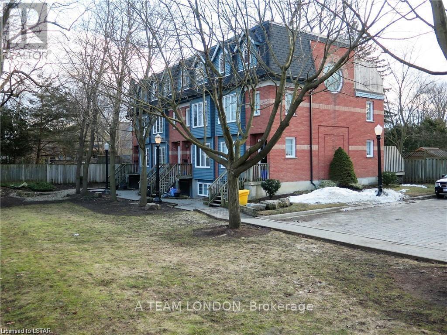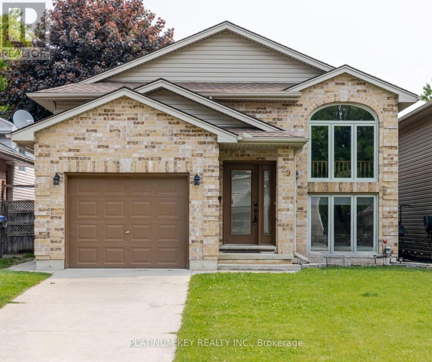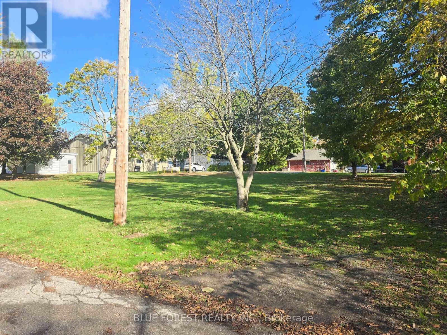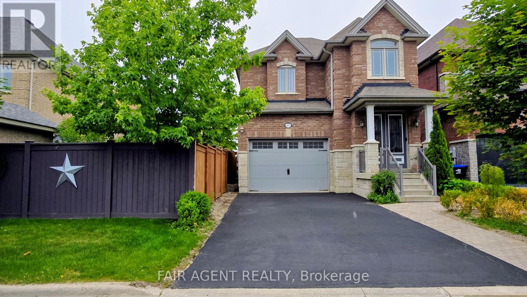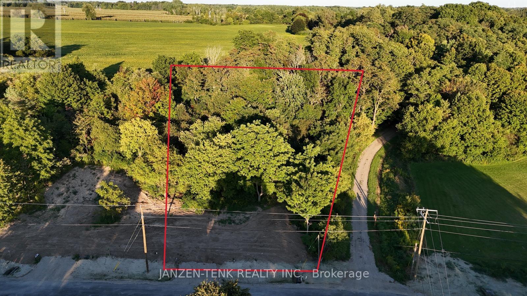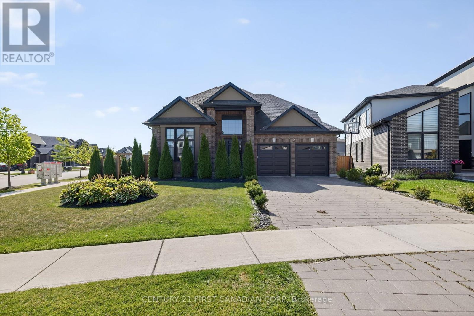Listings
268 Songbird Lane
Middlesex Centre, Ontario
FOR LEASE! --- 230 FT DEEP LOT! WALK-OUT FINISHED BASEMENT! HOME THEATRE! SWIM SPA! + MORE!! Welcome to 268 Songbird Lane - From the moment you walk through the door, you'll feel the difference - understated elegance, everyday comfort, and exceptional design come together seamlessly in this remarkable home. The heart of the home is a chef's dream: a stunning, modern kitchen with an expansive island perfect for gatherings, plus a dedicated butler's kitchen with a SECOND STOVETOP and ample prep space. Whether you're hosting a lively dinner party or enjoying a quiet night in, this space is designed to impress.The open-concept great room is truly breathtaking, with soaring ceilings and expansive windows that flood the space with natural light, all while offering serene views of the beautifully landscaped backyard framed by mature trees. A grand, light-filled main-floor office adds both function and sophistication to your work-from-home life. Upstairs, retreat to the luxurious primary suite complete with a generous walk-in closet and spa-inspired ensuite. Two additional bedrooms, each spacious enough to be considered master-sized, offer plenty of room for family or guests, all with ensuite baths that blends comfort and style. Downstairs, the finished WALK-OUT lower level elevates your living experience. This is where lifestyle shines - with a full HOME THEATRE, a striking WET BAR, a spacious bedroom, and a partially finished bathroom - perfect for entertaining, relaxing, or even accommodating multi-generational living.Step outside into your private backyard oasis, featuring an expansive covered deck, a swim spa, cozy firepit, and lush landscaping that creates the ultimate retreat for unforgettable summer evenings. Practicality is also key, with a spacious 4-car driveway and thoughtful design throughout. Every detail of this home reflects a perfect blend of luxury, functionality, and modern living. 268 Songbird Lane is the lifestyle you've been dreaming of. (id:53015)
Nu-Vista Premiere Realty Inc.
10099 Pinery Bluffs Road
Lambton Shores, Ontario
Welcome to the Spring Lottery Dream Home - an exceptional custom-built bungalow in Grand Bends prestigious Pinery Bluffs. Spanning 2,870 sqft, this luxury residence combines elegant design with natural serenity of the wooded surroundings. Great neighbourhood, just minutes from the shores of Lake Huron just south of Grand Bend. Built by award-winning Magnus Homes, it showcases timeless style, thoughtful planning, and superior craftsmanship. Certified Net Zero Ready, it features triple-pane windows for optimal energy efficiency and year-round comfort. Inside, a warm earthy palette and rich wood textures set a calming tone. The home offers three spacious bedrooms and two and a half bathrooms, designed with comfort and effortless entertaining in mind. The 2,350 sqft main floor boasts soaring 10-foot ceilings, vaulted living spaces, and oversized windows that bathe the home in natural light. Designer lighting and fixtures enhance the refined aesthetic. A chefs kitchen anchors the heart of the home, featuring custom cabinetry, high-end appliances, and generous counter space & Artistic Hood. A versatile 520 sqft loft above the garage offers endless uses: home office, yoga studio, or private retreat with a separate entry. The Fabulous Wide open space with 10-foot basement height, oversized lookout windows presents incredible potential for future expansion. Set on a mature, tree-lined lot, this home delivers unmatched privacy in one of Ontario's most desirable beachside communities. Whether you're looking for a full-time residence or a year-round escape, this one-of-a-kind home is the perfect fusion of luxury, sustainability, and lifestyle. (id:53015)
Team Glasser Real Estate Brokerage Inc.
Exp Realty
12 Violet Court
Middlesex Centre, Ontario
Welcome to 12 Violet Court, an exceptional one-owner, two-storey home built by Sifton, nestled in the prestigious Timberwalk subdivision of Ilderton. Step inside to a spacious foyer that sets the tone for the rest of this meticulously cared-for home. The main floor features a versatile front room that can serve as a formal dining area, home office, or an additional living space - perfectly suited to your family's needs. The heart of the home is the gorgeous eat-in kitchen, showcasing quartz countertops, high-end stainless steel appliances including a built-in double oven, gas cooktop, and microwave, as well as a large island and abundant cabinetry. Just off the kitchen, the bright and welcoming family room is the ideal space for relaxing or entertaining, featuring a gas fireplace, built-in cabinetry, and large transom windows that fill the room with natural light while overlooking the breathtaking backyard. Step outside and experience your own private retreat - a heated, inground salt water pool with a water fountain and slide, surrounded by professionally designed stone and concrete seating areas perfect for lounging, dining, or hosting summer gatherings. A spacious mudroom/laundry room with inside access to the double garage completes the main level. Upstairs, you'll find four generous bedrooms, including an oversized primary suite with a walk-in closet and a luxurious 5-piece ensuite featuring a soaker tub, double vanity, and glass shower. The additional bedrooms offer plenty of space for family, guests, or a home office.The lower level is ready for your personal touch, offering an open layout with a rough-in for a 3-piece bathroom - ideal for future finishing. Backing onto a mature treed area, this property provides incredible privacy and tranquility while being just minutes from parks, walking trails, excellent schools, and all of amenities. (id:53015)
Blue Forest Realty Inc.
Con 6 N Pt Lot 12 Road
Englehart, Ontario
Have you been looking for a private northern escape to build a hunting cabin or cottage? Wildlife, fresh air and peace surrounding this 104x104ft lot is ready for new owners! Located off highway 11. This lot is fully fenced with a gate, hydro is available at the road. Dump pass for garbage is available from the municipality, and the road is maintained for snow removal. (id:53015)
Synergy Realty Ltd
26 Stoneycreek Place
London North, Ontario
Tucked away on a quiet cul-de-sac in the highly desirable Stoneycreek neighbourhood, this well maintained 3+2 bedroom raised ranch offers the perfect blend of comfort, space, and convenience. The main level features three generous bedrooms, a bright living room, a formal dining area, and an updated kitchen/dinette with gleaming cherry and oak hardwood floors. The abundance of natural light enhances the warmth and charm throughout.The fully finished lower level provides incredible versatility with two additional bedrooms, a home office/den, and a spacious family room with an electric fireplace and large bay windows. A second four-piece bath and a well-organized laundry area with ample storage complete this level.Step outside to your private backyard retreat featuring a two-tiered deck surrounded by Dwarf Korean Lilac trees-perfect for relaxing or entertaining-complete with a retractable awning for shade.Recent upgrades include quartz countertops, fresh paint, newer flooring, upgraded insulation, and more-making this home truly move-in ready.Enjoy walking distance to Constitution Park, top-rated schools (Stoney Creek PS, A.B. Lucas SS, and Mother Teresa CSS), and quick access to Home Depot, Sobeys, Masonville Mall, YMCA, and Stoney Creek Valley Trails. (id:53015)
Sutton - Jie Dan Realty Brokerage
6 - 2621 Barn Swallow Place
London South, Ontario
Welcome to The Manors on Barn Swallow, a stunning new townhouse community combining modern luxury with timeless design. This 1,860 sq. ft. interior unit offers three bedrooms and two-and-a-half bathrooms, designed with comfort, function, and style in mind. The Manors on Barn Swallow also offers exclusive end units with four bedrooms, over 2,100 sq. ft. of living space, and walk-out lower levels with separate side entrances-ideal for multigenerational families or investment potential. The open-concept main floor features 9' ceilings, oversized windows, and luxury 8' wide patio doors that flood the home with natural light. The custom kitchen showcases quartz countertops, designer-selected lighting, and luxury vinyl plank flooring that flows throughout the main and upper levels, creating a warm and cohesive space perfect for entertaining or relaxing with family. The primary suite is a serene retreat, complete with a walk-in closet and spa-inspired ensuite featuring a glass-enclosed tiled shower. A spacious second-floor laundry room w custom cabinetry, sink, and tile flooring adds everyday convenience. High-end finishes continue throughout, including a stained staircase with black aluminum spindles, Benjamin Moore premium paint, and 8' ceilings on the upper level. The exterior design blends James Hardie fiber board siding, Aristocrat stone, and stucco accents, enhanced by black windows, soffits, fascia, and eavestroughs. Enjoy the outdoors on your included 10x10 wood deck (limited time), with a concrete driveway and walkway, a fully sodded lot, and architectural shingles with a limited lifetime warranty, adding lasting curb appeal. An oversized single-car garage w/ a garage door opener. The 8' basement height provides flexibility for future finishing options. Refined finishes, bright interiors, and quality craftsmanship make The Manors on Barn Swallow a luxurious yet inviting place to call home. Contact us today for details on available units and end-unit opportunities. (id:53015)
Sutton Group - Select Realty
81326 (Lot 25) Westmount Line
Goderich, Ontario
SALTFORD ESTATES LOT 25. 1.3 ACRE BUILDING LOT. The Saltford/Goderich region is ripe with spectacular views, experiences and amenities to complement living in the Township. The picturesque lots, surrounded by mature trees and green space, will be appreciated and sought after by those seeking space and solitude. Embrace the opportunity to custom build a home for your family, or perhaps a residence to retire to, with the ability to eventually 'age in place'. Farm to table is the norm for this area. Markets boasting local produce, baked goods, dairy,grains and poultry/meats are plentiful. Lifestyle opportunities for athletic pursuits, hobbies and general health are found in abundance. The ability to visit local breweries, wineries and theatre is found within minutes or a maximum of 60 minutes away (Stratford). Breathe country air, enjoy spectacular sunsets, and experience Township charm while enjoying community amenities: Local Shopping, Restaurants, Breweries, Local and Farm raised products and produce, Markets, Boating, Kayaking, Fishing, Golf, Tennis/Pickle ball, Biking, Flying, YMCA, Cross Fit, Local Hospital, Big Box Shopping. Seek serenity, community; the lifestyle and pace you deserve. Visit www.saltfordestates.com for more details and other property options. (id:53015)
Royal LePage Triland Realty
K.j. Talbot Realty Incorporated
Coldwell Banker All Points-Festival City Realty
81289 (Lot 15) Fern Drive
Goderich, Ontario
SALTFORD ESTATES LOT 15. 1 ACRE BUILDING LOT. The Saltford/Goderich region is ripe with spectacular views, experiences and amenities to complement living in the Township. The picturesque lots,surrounded by mature trees and green space, will be appreciated and sought after by those seeking space and solitude. Embrace the opportunity to custom build a home for your family, or perhaps a residence to retire to, with the ability to eventually 'age in place'. Farm to table is the norm for this area. Markets boasting local produce, baked goods, dairy, grains and poultry/meats are plentiful. Lifestyle opportunities for athletic pursuits, hobbies and general health are found in abundance. The ability to visit local breweries,wineries and theatre is found within minutes or a maximum of 60 minutes away (Stratford). Breathe country air, enjoy spectacular sunsets, and experience Township charm while enjoying community amenities: Local shopping, Restaurants, Breweries, Local and Farm raised products and produce, Markets,Boating, Kayaking, Fishing, Golf, Tennis/Pickle ball, Biking, Flying, YMCA, Cross Fit, Local Hospital, Big Box Shopping. Seek serenity, community; the lifestyle and pace you deserve. Visit www.saltfordestates.com for more details and other property options. (id:53015)
Royal LePage Triland Realty
K.j. Talbot Realty Incorporated
Coldwell Banker All Points-Festival City Realty
823 Longworth Road
London South, Ontario
Welcome to 823 Longworth Road, London!This beautifully maintained 3-bedroom, 2.5-bathroom home offers the perfect blend of style, comfort, and functionality. From the moment you arrive, the upgraded concrete driveway, double car garage, and impeccable curb appeal set the tone for what awaits inside.Step into an inviting open-concept floor plan filled with natural light and rich hardwood floors that flow throughout the main level. The modern kitchen boasts stainless steel appliances and seamlessly connects to the dining and living spaces perfect for both everyday living and entertaining.Upstairs, the spacious primary suite is a true retreat, featuring a large walk-in closet and a luxurious ensuite with a soaking tub and glass shower. Two additional bedrooms provide plenty of room for family or guests, each offering generous space and comfort.The unfinished basement presents endless potential for customizationwhether you envision a home gym, recreation room, or additional living space.Outside, enjoy a beautifully landscaped backyard designed for relaxation and entertaining. A large deck and patio area create the ideal setting for summer gatherings, complete with a convenient gas line for your barbecue.With updated bathrooms, thoughtful upgrades, and a location close to schools, parks, and amenities, this home truly has it all. (id:53015)
Royal LePage Triland Realty
12 Russet Lane
St. Thomas, Ontario
Nestled on a quiet cul-de-sac in one of St. Thomas' most sought-after family-friendly neighbourhoods, this beautifully maintained 3-bedroom, 3-bathroom home is the perfect blend of comfort, style, and location. Just steps from Mitchell Hepburn School and scenic parks, this property offers everything today's families are looking for. Step inside to discover a bright, open-concept main floor with a modern kitchen, spacious living and dining areas, and large windows that flood the space with natural light. Upstairs, you'll find three generously sized bedrooms, including a primary suite with a walk-in closet and private ensuite. Outside, enjoy a fully fenced backyard, perfect for kids and pets, complete with a large deck ideal for entertaining. The yard is professionally landscaped, offering both beauty and low-maintenance living. Additional features include a finished basement/rec room (if applicable), attached garage, central air, and ample storage throughout. Whether you're a growing family or simply looking for a move-in-ready home in a great location, this one ticks all the boxes. (id:53015)
Elgin Realty Limited
180 Fairview Avenue
St. Thomas, Ontario
Welcome to this beautifully cared-for bungalow, featuring 3 bedrooms and 2 bathrooms in a highly convenient location. Recently and professionally painted throughout, the home showcases updated main-floor flooring that creates a fresh, modern, and inviting atmosphere.The walkout basement offers exceptional flexibility perfect for additional living space, a home office, or even an in-law suite. Outside, you will enjoy the covered gazebo with an extended deck situated in the middle of your 55 x 120ft lot. Its location gives you easy access to schools, shopping and hospital.With quick closing available, you can settle in and start enjoying your new home right away. Don't miss your chance to own this wonderful property! (id:53015)
Elgin Realty Limited
3209 Tillmann Road
London South, Ontario
FULLY FINISHED 1 BED 1 BATH BASEMENT WITH WET BAR! Located in desirable Talbot Village near Lambeth, this beautiful 3-bedroom, 3.5-bath home offers space, comfort, and a layout perfect for family living. Step into the welcoming two-storey foyer with an open staircase that fills the home with natural light. The dining room boasts a vaulted ceiling, and the kitchen features granite counters and plenty of workspace, all surrounded by large windows that keep the main floor bright. The inviting family room includes an electric fireplace flanked by two extra windows, creating a cozy yet sun-filled space. The fully finished basement adds even more living space with a bedroom, full bathroom, wet bar, and large rec area perfect for guests, entertaining, or family movie nights. Outside, enjoy a fully fenced backyard with a concrete walkway leading to a spacious concrete sitting area covered by a gazebo, plus a large deck ideal for summer gatherings or quiet evenings outdoors. With its striking stone-and-stucco exterior, this home delivers excellent curb appeal and is ideally located close to schools, shopping, and the community center everything your family needs. (id:53015)
Nu-Vista Premiere Realty Inc.
685 Strathmeyer Street
London East, Ontario
This charming 1.5-storey yellow brick home sits on a beautifully treed corner lot. Inside, you'll find original hardwood floors, a gas fireplace, fresh paint, and plenty of natural light. With three bedrooms upstairs and a main-floor den that could serve as a fourth bedroom, the layout offers excellent flexibility. The kitchen opens to a bright three-season sunroom, which leads to the beautiful new deck and the partially fenced yard.The finished basement includes two additional rooms and cold storage. While the windows are not currently egress-sized, they do feature window wells offering clear potential for future upgrades. Ideally located between Western University and Fanshawe College, this home is a smart option for investors, young families, or anyone looking to move to a central neighbourhood. (id:53015)
Blue Forest Realty Inc.
214 Elizabeth Street
Southwest Middlesex, Ontario
Great family home on deep lot. Upgrades include: new windows, doors, roof, electrical/panel, stairs, furnace, AC, nest thermostat, tankless water heater, sump plumber, plumbing, sub floors, insulation, ceiling fan/duct in bathroom (connects to Bluetooth). New plumbed in stackable washer & dryer, ultra violet water treatment system. All materials needed to finish home available on site. Needs TLC. Amazing opportunity for first time homebuyers and investors! Quick possession. (id:53015)
Blue Forest Realty Inc.
1 Prince Street
Lambton Shores, Ontario
Exceptional legal duplex in the heart of Forest, Lambton Shores! This well-maintained property offers an ideal opportunity for investors or multi-generational living, featuring two fully self-contained units with separate entrances and utilities. Unit A offers 3 bedrooms and 2 full bathrooms - a main-floor ensuite with a shower and a second-floor cheater ensuite with a relaxing tub. Unit B features 2 bedrooms and 1 full bathroom and is currently rented to long-term tenants who would like to stay with new ownership. Each unit has its own gas, water, and hydro meters, as well as individual furnaces, A/C units, and owned water heaters. Recent updates include furnaces replaced in 2019 and 2021, and water heaters in 2018 and 2023. All appliances are included, making this a truly turn-key property. Located in a desirable community close to schools, parks, shopping, and the beautiful beaches of Lake Huron. Whether you're expanding your portfolio or looking for a flexible live/rent setup, this property is a rare find offering both stability and potential for strong returns. (id:53015)
Oak And Key Real Estate Brokerage
1253 Howlett Circle
London North, Ontario
Welcome to 1253 Howlett Circle -Lower Level! This fully furnished and freshly renovated basement apartment is move-in ready and designed for comfort. Featuring a private entrance and one dedicated parking space, this home offers both convenience and privacy. Laundry is shared with main floor. Ideally located near shopping , restaurants, parks, top schools, and major transit routes, it provides everything you need right at your doorstep. Tenant pays 30% of utility costs. (id:53015)
Streetcity Realty Inc.
23 Blairmont Terrace
St. Thomas, Ontario
Welcome to this gorgeous HayHoe built bungalow located in a desirable neighbourhood in the Mitchell Hepburn School district. Step inside the front foyer with plenty of room as well as a great bench which also provides additional storage. This well-maintained home features 2+2 bedrooms, 3 full bathrooms, an open concept floor plan, modern kitchen with an island and walk-in pantry, living room with a vaulted ceiling. Great functional living space in the basement with a large rec room, 2 bedrooms, and a 4-piece bathroom. This home also features an insulated 2 car garage with an electric heater, retractable awnings, fully landscaped yard, garden shed, composite deck, and a gas BBQ hookup. (id:53015)
Pc275 Realty Inc.
22 Archer Crescent
London South, Ontario
Main floor available for rent at 22 Archer Crescent, London, ON, ideally located near White Oaks Mall and Highway 401. This freshly updated space features 3 spacious bedrooms, 1 full bathroom, a bright living room, and a modern kitchen with dining area, all renovated in 2019 and freshly painted. Enjoy access to a backyard and the convenience of 3 parking spaces. Situated in a family-friendly neighbourhood close to schools, parks, shopping, and major transit routes. Utilities are extra; basement not included. (id:53015)
The Realty Firm Inc.
3 & 4 - 39 Regina Street
London East, Ontario
An exceptional investment opportunity, this bundle includes two separately deeded, three-storey freehold townhomes, offering a total of four rental units in a prime location. Each townhouse features a spacious 3-bedroom, 2-bathroom main unit and a separate 1-bedroom, 1-bathroom basement unit. Boasting rooftop patios, two dedicated parking spaces per townhouse, and a highly desirable location just minutes from downtown and Western University, these properties offer both strong rental income and long-term value. All units are at market rent. Dont miss this rare chance to acquire a high-performing multi-unit investment in a sought-after neighbourhood. Each is a spacious and bright downtown 3+1 bedroom, 3 bathroom townhouse with hardwood floors, dining room, eat in kitchen with patio door to deck, most new windows throughout and 3 king size bedrooms plus one in the lower level. Second floor laundry. The third level master suite features its own private deck and 4 piece bathroom. NOI approx. $62K. (id:53015)
A Team London
29 Dell Drive
Strathroy-Caradoc, Ontario
Welcome to this lovely raised ranch located at 29 Dell Drive, Strathroy, where comfort meets convenience! Freshly painted throughout the main areas of the home, boasting an inviting open-concept main floor, perfect for both relaxing and entertaining. As you enter, youll be greeted by a spacious living area that flows seamlessly into the eat-in kitchen, creating a warm and inviting atmosphere. The primary bedroom features a convenient cheater ensuite, making morning routines a breeze, while two additional bedrooms provide ample space for family or guests. Venturing downstairs, you'll discover a versatile Rec room that offers endless possibilities...ideal for a home theatre, play area, or additional living space. This level also includes a cozy bedroom, a four-piece bathroom, and a laundry area, providing functionality and comfort. Outside, enjoy the serenity of your backyard oasis featuring a gazebo with a deck, perfect for summer gatherings or quiet evenings under the stars. The property is equipped with an inground sprinkler system plus sandpoint, installed just three years ago, ensuring your lawn stays lush and green. Additional highlights include a single-car garage, updated roof shingles (approx 8 years ago) and an updated front window. Don't miss the opportunity to make this raised ranch your own; schedule a viewing today and experience all the wonderful features this home has to offer! (id:53015)
Platinum Key Realty Inc.
Lots 7 And 8 Block C Jane Street
West Elgin, Ontario
**Prime Development Opportunity in the Growing Community of Rodney!** Discover the potential of this spacious 145' x 125' vacant lot, ideally situated just 2 minutes off Hwy 401 and less than 10 minutes from World Class Fishing at Port Glasgow Marina. Nestled on a quiet dead-end street adjacent to scenic walking trails, this property offers the perfect blend of tranquility and convenience. Currently zoned Commercial(C1), the lot comes with support from the municipality to rezone for Residential use(Buyer to verify), opening the door for a variety of development opportunities. Whether you're looking to build a single dream home or split the lot into two separate parcels, this property provides excellent flexibility for investors, builders, or future homeowners. Located in a rapidly developing area with growing interest and infrastructure, this is your chance to get in early on a location with strong long-term potential. Dont miss this rare opportunity to develop in one of Rodneys most promising pockets! (id:53015)
Blue Forest Realty Inc.
60 Holt Drive
New Tecumseth, Ontario
Gloucester II by Previn Court Homes, 1725+ sq ft of finished living space, fully detached 2-storey brick and stone home on a semi-corner lot in a quiet, family-friendly neighbourhood. Featuring 3 bedrooms (primary with walk-in & ensuite), 2.5 baths, and a grand open foyer with tall windows. Enjoy 9 ft ceilings on the main floor, a gas fireplace, upgraded baseboards on the second floor, and California knockdown ceilings. Includes Samsung stainless steel appliances: induction cooktop, refrigerator, microwave, dishwasher, plus a second-floor laundry room with washer and dryer. The spacious basement is framed, insulated, vapour-barriered, and includes a rough-in for a 3-piece bathroom and a cold cellar ready to finish or convert into a legal suite. Other features include a brand-new Frigidaire 3 Ton A/C (installed May 2025, transferable warranty), rough-in central vac, fully fenced backyard with 9 ft permitted fencing, interlocked front walkway, 4-car driveway, and a 1.5-car insulated garage. Builder upgrades: tall-pour basement (84), Energy Star windows, upgraded subfloors, engineered joists, exterior backyard gas lines (BBQ/stove), HRV system, high-eff gas furnace, upgraded cabinets, frameless glass shower, Victorian coach lights, maintenance-free porch columns. Close to schools, parks, hospital, Hwy 89, and shopping. Move-in ready with flexible closing. See virtual tour for interior of all 3 levels. (id:53015)
Fair Agent Realty
36 North Street
Bayham, Ontario
Check out this opportunity to build your dream home in the peaceful village of Vienna, just minutes from the beaches of Lake Erie and Port Burwell! These fully serviced residential lots are deeper than they look, and are located on a quiet, treed street and feature natural grading ideal for walk-out basements. Each lot includes municipal water, sewer, hydro, and natural gas at the lot line, offering an estimated savings of $25,000 - $35,000 in servicing costs! Lot 36 has a frontage of 77ft but widens to nearly 140 ft. in the back. The depth is 246 ft. The highlights are the residential zoning, walk-out basement potential, trees for privacy and natural beauty, flat to gently sloping terrain, and the close proximity to beaches, campgrounds, and trails. These lots offer location, value, and flexibility in a scenic setting for builders, investors, or homeowners wanting to have a house built or contract their own! Start planning your next move in Vienna today! Lots 40, 44 and 60 are also available for immediate development. (id:53015)
Janzen-Tenk Realty Inc.
703 Zaifman Circle
London North, Ontario
This stunning custom home by Saratoga Homes, an Energy Star builder, is perfectly situated on a premium oversized corner lot in one of North Londons most desirable neighbourhoods, Uplands North. Featuring 18-foot ceilings in the foyer, connected to a den with 11-foot ceilings and a double-sided fireplace, which seamlessly connects to the dining area with a coffered ceiling, enhancing the elegant flow of the impressive 2,976-square-foot living space above grade. The rest of the main floor has 9-foot ceilings and high-gloss white tile flooring, designer lighting, and is beautifully appointed with imported quartz countertops and high-end stainless steel appliances. A separate mudroom and butler pantry add to the practicality of this home. Upstairs, you have four generously sized bedrooms, with the primary bedroom featuring an ensuite and walk-in closet. The finished basement offers 1,488 square feet of additional space with two additional bedrooms, a gym, a second kitchen, a full washroom, and a sophisticated home theater complete with premium sound and projector setup. Outside, the fully fenced and meticulously landscaped yard features a charming gazebo, ideal for entertaining family and friends. Just minutes from Masonville Mall and local amenities, this home perfectly balances luxurious upgrades with practical living in a sought-after community. (id:53015)
Century 21 First Canadian Corp
Contact me
Resources
About me
Nicole Bartlett, Sales Representative, Coldwell Banker Star Real Estate, Brokerage
© 2023 Nicole Bartlett- All rights reserved | Made with ❤️ by Jet Branding
