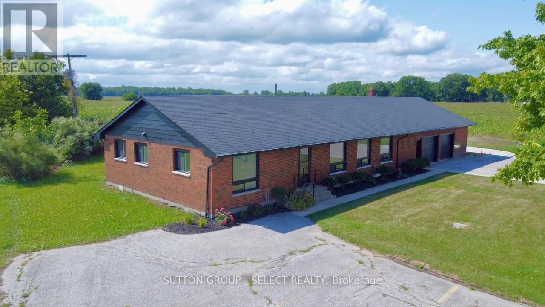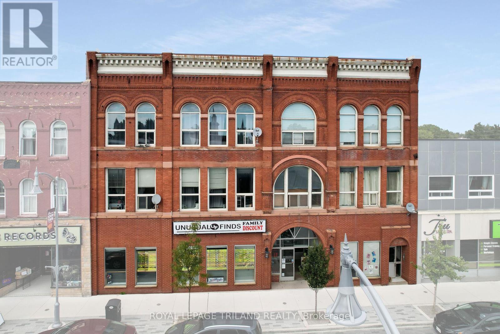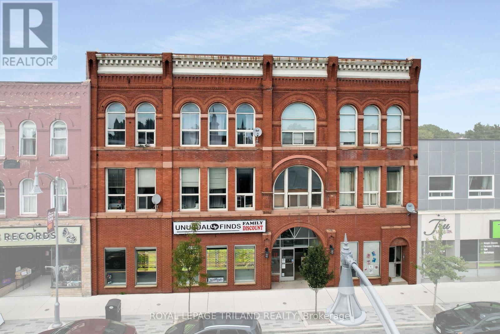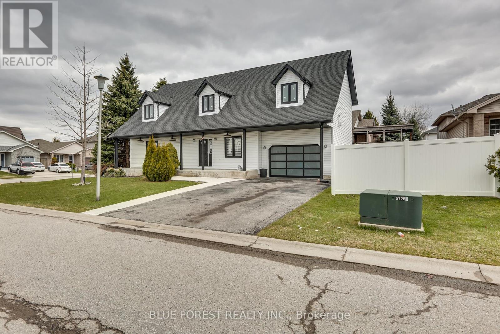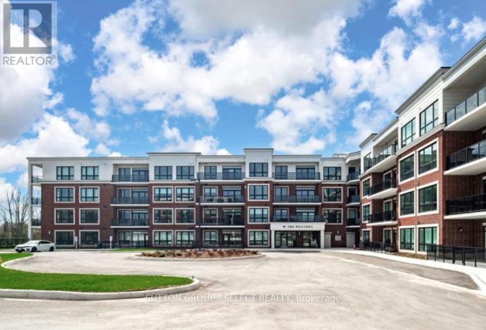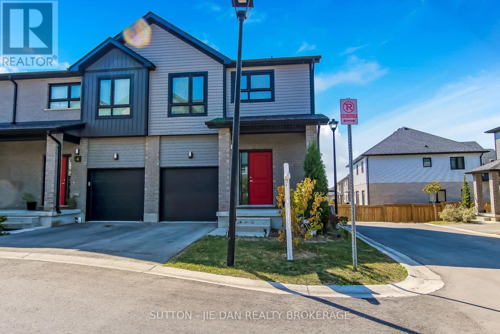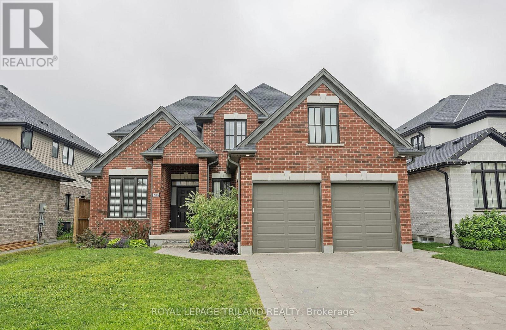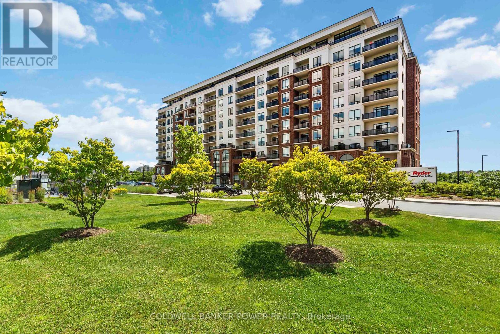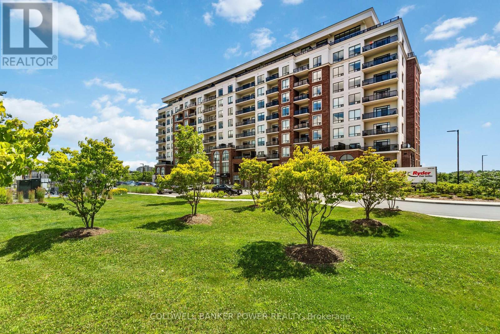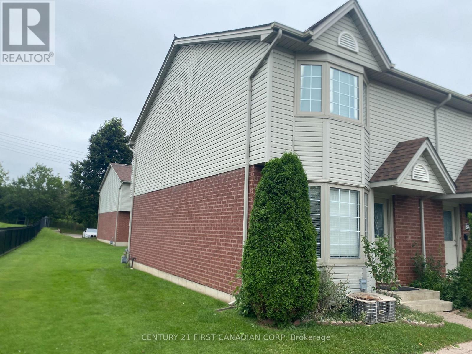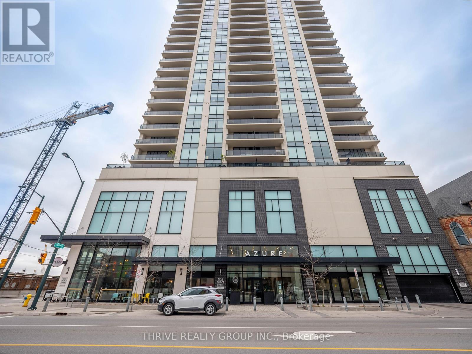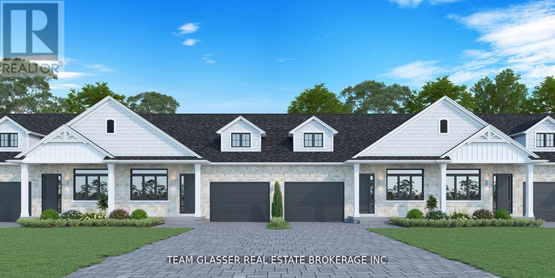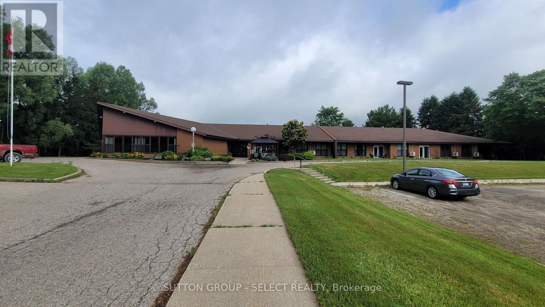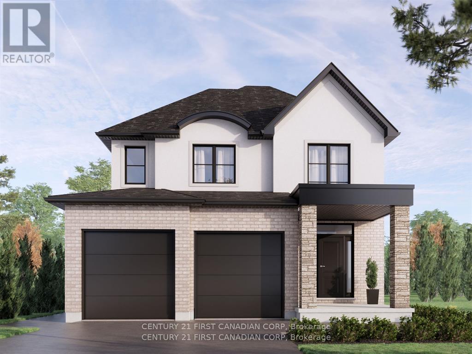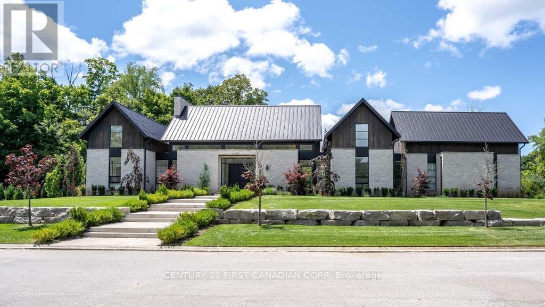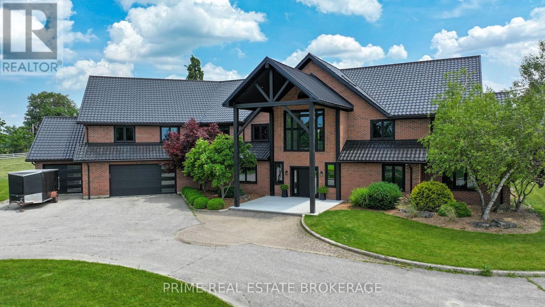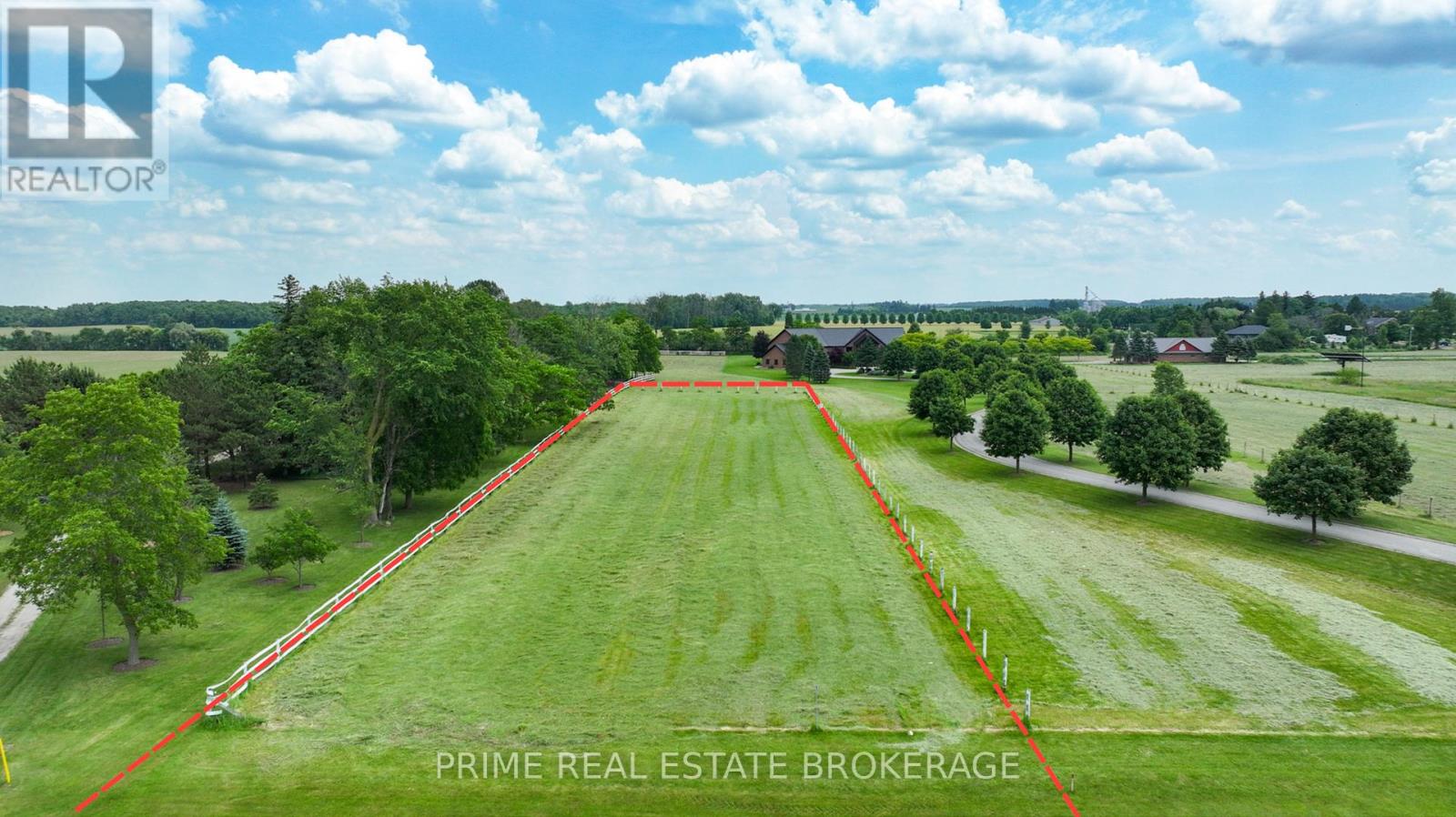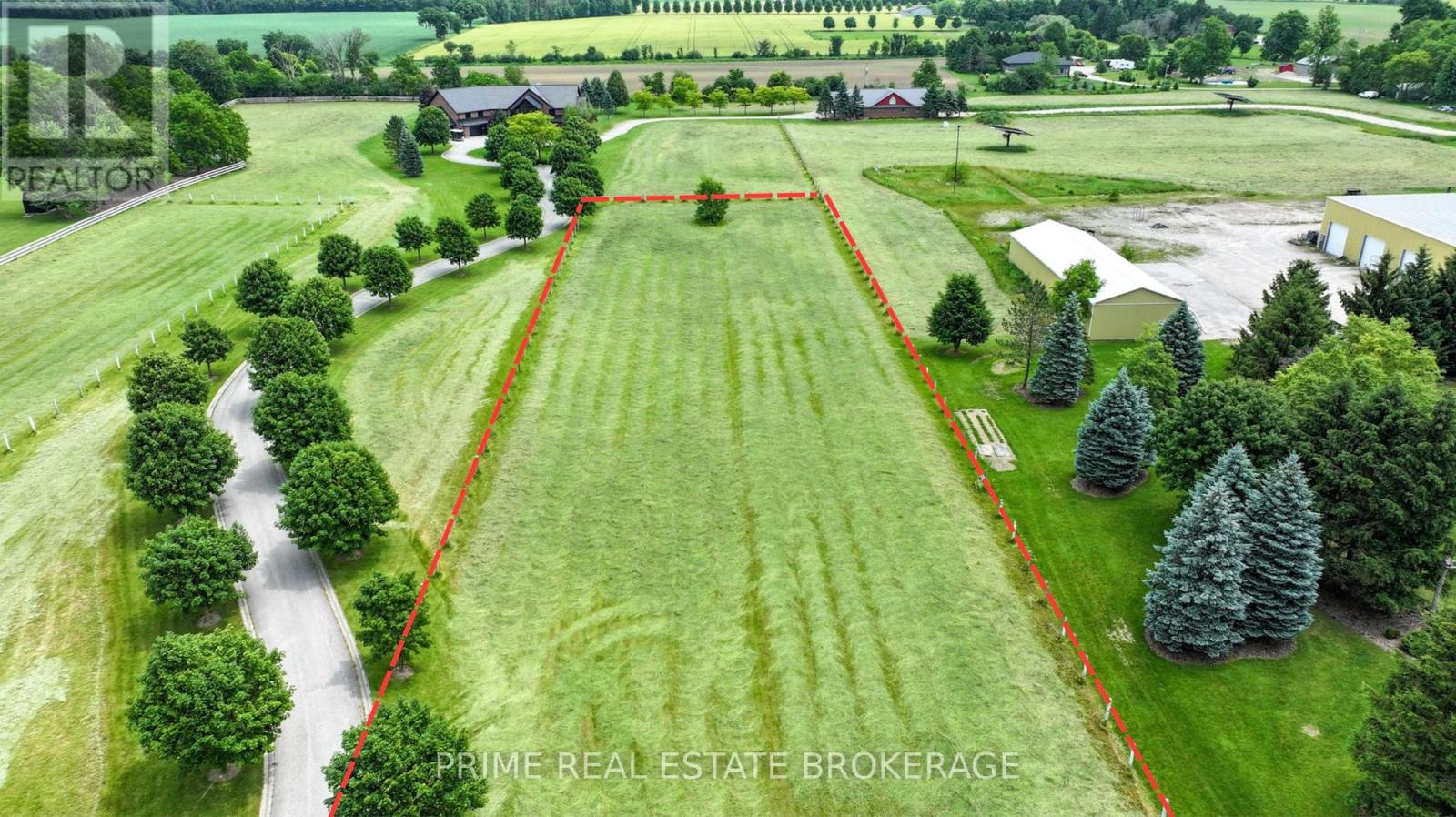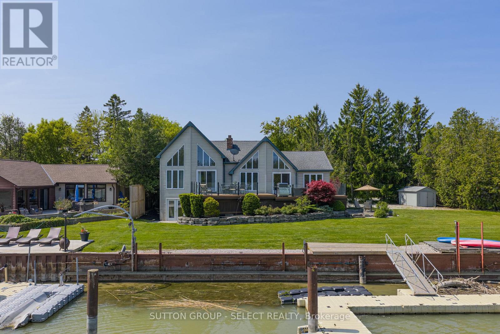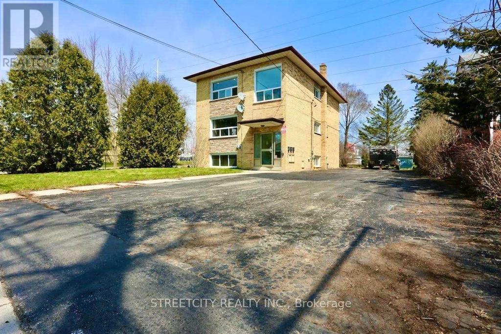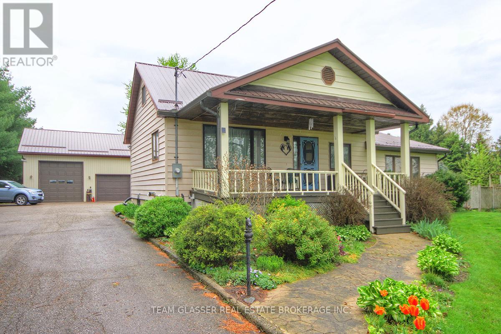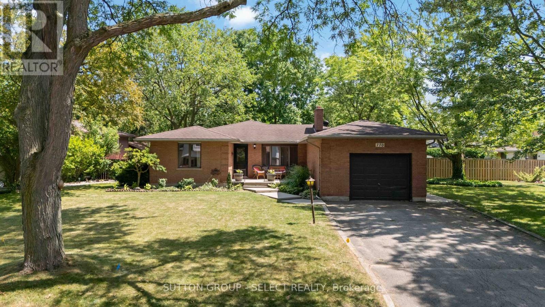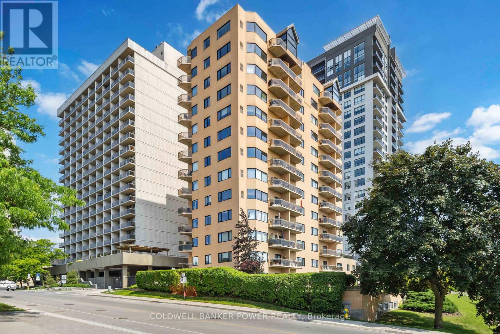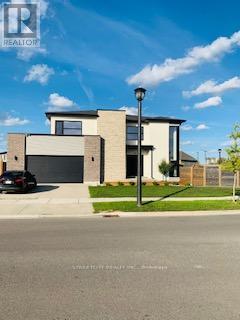Listings
101 Broadway Street
Lambton Shores, Ontario
Sitting on over half an acre at the edge of town, this former police station has been newly renovated into a spacious and comfortable home. Offering 4 bedrooms, 2 full baths, and a large open living area, there's plenty of room for both family living and entertaining. The bright kitchen boasts a centre island, 4 new appliances, abundant natural light, and generous cupboard space. A 200-amp electrical service and oversized double garage with bonus rooms make this property perfect for workshops, hobbies, or future expansion. Enjoy the peace and privacy of the outskirts while staying just minutes from town amenities. This one-of-a-kind property is ready for its next chapter-don't miss your chance to make it yours! (id:53015)
Sutton Group - Select Realty
449 Talbot Street
St. Thomas, Ontario
This mixed-use commercial property at 449-453 Talbot Street in the heart of Downtown St. Thomas presents a prime investment opportunity, offering the option of commercial space with vacant possession on closing or a fully tenanted building. Zoned C2, the property features an 8000 sq. ft. ground-floor commercial unit at 449 Talbot Street along with seven spacious loft-style residential units at 453 Talbot Street, each with separate hydro meters, hot water tanks, furnaces, and central air. With a gross annual rental income of $184,530, strong visibility, and excellent accessibility in a rapidly growing community, this property delivers solid returns and future growth potential. Extras: possibility of retail business for sale. (id:53015)
Royal LePage Triland Realty
449 Talbot Street
St. Thomas, Ontario
This mixed-use commercial property at 449-453 Talbot Street in the heart of Downtown St. Thomas presents a prime investment opportunity, offering the option of commercial space with vacant possession on closing or a fully tenanted building. Zoned C2, the property features an 8000 sq. ft. ground-floor commercial unit at 449 Talbot Street along with seven spacious loft-style residential units at 453 Talbot Street, each with separate hydro meters, hot water tanks, furnaces, and central air. With a gross annual rental income of $184,530, strong visibility, and excellent accessibility in a rapidly growing community, this property delivers solid returns and future growth potential. Extras: possibility of retail business for sale. (id:53015)
Royal LePage Triland Realty
133 Oldham Street
London South, Ontario
This property is now vacant. This Glen Cairn Woods, Cape Cod style, 2 story home has been renovated and is truly a one of a kind. The large covered front porch offers pot lighting and ceiling fans is great to place to enjoy a coffee or tea and just relax and enjoy the outdoors. You will be wowed when you enter this home.... the soaring ceilings, updated kitchen with all the bells & whistles including LOADS of quartz countertops and the beautiful wide plank hardwood floors are sure to impress. The main floor features an open concept great room, dream kitchen with custom island large enough to seat the whole family , 2 generously sized bedrooms, one with a rough-in laundry room, and a 3 piece bathroom. Upstairs is a home of it's own with a sprawling primary bedroom with ensuite bath & fireplace, family room with fireplace overlooking the main floor, 2 more bedrooms and a 3rd full bath. The lower level offers a finished spacious recroom, laundry room and space for a home gym. Hydro panel has been upgraded to 200amps. Small side yard is fully fenced and can be accessed by front gate or rear deck. Ample parking with an over-sized garage and private double driveway. This is the largest home on the block and is perfectly located near the highway, hospital, shopping and schools. (id:53015)
Blue Forest Realty Inc.
207 - 1975 Fountain Grass Drive
London South, Ontario
Experience the best of maintenance-free living in this beautifully designed 2-bedroom + den condominium, offering a spacious open-concept layout and generous living spaces. The gourmet kitchen impresses with stainless steel appliances, quartz countertops, and a walk-in pantry crafted for ample storage. The bright and airy living and dining areas flow effortlessly onto a large balcony with serene views perfect for relaxing or entertaining. The expansive primary suite offers a walk-in closet and a spa-inspired ensuite, providing a peaceful retreat. The versatile den makes an ideal home office or creative space. Nestled on the edge of the sought-after Warbler Woods neighbourhood, you're just moments from parks, shopping, dining, and London's extensive trail network. Enjoy premium building amenities including a fitness center, resident lounge, pickleball courts, and an outdoor terrace. With a perfect blend of luxury, location, and low-maintenance living, this condo offers everything you've been looking for. (id:53015)
Sutton Group - Select Realty
2 - 819 Kleinburg Drive
London North, Ontario
Newer townhouse North London Walk Out! Sought-after Sunningdale community with minutes drive to Masonville Mall, Western university. This stunning three-bedroom, two-and-a-half bath end-unit townhome offers one of the very best views in Applewood. The main level features an inviting open-concept layout with a bright living room and a modern kitchen complete with stainless steel appliances and quartz countertops. Step out onto your oversized deck to enjoy breathtaking views, perfect for relaxing or entertaining.Upstairs, youll find three spacious bedrooms, a convenient laundry area, a four-piece main bath, and a private ensuite. The fully finished lower level adds even more living space with a generous family room that walks out to your backyard. Ideally located close to the Stoney Creek Community Centre, Masonville Mall, and countless other amenities, this home also has school bus to Centennial P.S, St Catherine Catholic Elementary school, St John French catholic Elementary school and Medway High School. (id:53015)
Sutton - Jie Dan Realty Brokerage
2005 Maddex Way
London North, Ontario
Beautifully designed 4-bedroom home with 2 primary suites! This modern-meets-traditional home features a red brick exterior, black-framed windows, and a tumbled stone driveway. Inside, enjoy warm hardwood floors, high ceilings, and a sun-filled open layout. The gourmet kitchen boasts contrasting cabinetry, quartz island with seating for 8, walk-in pantry, and gas stove perfect for entertaining. Relax in the spacious living room with fireplace and walk-out to a covered deck and fenced yard. The main level also offers an office, mudroom/laundry, and 2-piece bath. Upstairs, the impressive primary retreat includes a spa-like ensuite and oversized walk-in closet. A second bedroom has its own ensuite, while two more large bedrooms share a 4-piece bath. Unfinished basement with big windows and rough-in bath provides future potential. Located near Masonville shops, YMCA, Weldon Park, UWO, trails, golf, and University Hospital. (id:53015)
Royal LePage Triland Realty
113 - 480 Callaway Road
London North, Ontario
Welcome to 480 Callaway Rd. Discover this spacious, ground-floor gem boasting 2 beds, 2 baths, and gleaming hardwood floors. The bright white cabinetry adds fresh appeal, while the unit's size surprises. Bonus: a large locker and two parking spots included. With heat and hydro covered in your condo fee, you've got one less bill to worry about. Stay active without leaving home-enjoy the building's gym, pickleball courts, and dining facilities. Priced to move quickly, this is an ideal first-home or downsize opportunity. Located in North London's best, you're near it all: Masonville Mall, Western University, scenic parks & trails, and Sunningdale Golf Course. Ready, set, Callaway! (id:53015)
Coldwell Banker Power Realty
113 - 480 Callaway Road
London North, Ontario
Welcome to 480 Callaway Rd. Discover this spacious, ground-floor gem boasting 2 beds, 2 baths, and gleaming hardwood floors. The bright white cabinetry adds fresh appeal, while the unit's size surprises. Bonus: a large locker and two parking spots included. With heat and hydro covered, you've got one less bill to worry about. Stay active without leaving home-enjoy the building's gym, pickleball courts, and dining facilities.Priced to move quickly, this is an ideal first-home or downsize opportunity. Located in North London's best, you're near it all: Masonville Mall,Western University, scenic parks & trails, and Sunningdale Golf Course. Ready, set, Callaway! (id:53015)
Coldwell Banker Power Realty
53 - 50 Chapman Court
London North, Ontario
End unit with great location! Close to all amenities like Costco, T & T Supermarket, restaurants, Gym etc. Suitable for smallfamilies and/or students who 'd like to go to the Western University. Direct bus stop to the campus is just 200m far. Large livingroom with fireplace and bay window. Kitchen with stainless appliances. The dining area leads you out to the private sundeck.Three bedrooms upstairs with primary bedroom offers a walk-in closet. Fully finished basement features a spacious family room,storage area, laundry and another full bath! Ready to move-in. (id:53015)
Century 21 First Canadian Corp
1705 - 505 Talbot Street
London East, Ontario
Experience elevated living in one of Londons most sought-after addresses Azure Condominiums. This stunning 2-bedroom, 2-bath suite offers spectacular skyline views from the 17th floor and blends modern elegance with everyday comfort.Step inside to a bright, open-concept layout designed for entertaining. The chef-inspired kitchen features quartz countertops, sleek cabinetry, an elegant tile backsplash, and plenty of prep and storage space. The spacious living and dining area flows seamlessly onto a private balcony perfect for enjoying morning coffee, summer grilling, or evening sunsets over the city.Both bedrooms are generously sized with floor-to-ceiling windows that fill the space with natural light. The primary suite includes a walk-in closet and a spa-like ensuite with a walk-in glass shower, while the second bathroom offers equally refined finishes.High-end flooring runs throughout engineered hardwood in principal rooms, tile in the baths, and plush carpet in the bedrooms paired with in-suite laundry, a dedicated storage room, and individual climate control for ultimate convenience.At Azure, luxury extends beyond your door with premium amenities including a golf simulator, fitness centre, rooftop terrace with gas BBQs, and resident lounge. Located steps from downtown dining, shopping, entertainment, and green spaces, this is urban living at its finest. (id:53015)
Thrive Realty Group Inc.
22 Dearing Drive
South Huron, Ontario
TO BE BUILT -Welcome to the Magnus Townhomes at Sol Haven in sought after Grand BEND! **PHOTOs are of other Magnus builds* These One Floor (Interior Unit) are 1272 sq ft FREEHOLD bungalows (you OWN the land and building) are perfect for an active lifestyle-10 minutes walk to golf, restaurants, cafe's or beach! Tastefully decorated in neutral tones, with quality finishings by Magnus Homes. Open concept great room with lots of windows, higher ceilings(plus high ceilings in the basement, perfect for an in-law suite.), gas fireplace, engineered Hardwood floors, and patio doors to the garden. Sit around quartz top island for entertaining or food prep with open dining area. Primary bedroom is good-sized with walk-in closet and double sink ensuite with Tub & tiled and glass shower. The 2nd bedroom could also be a den or office at the front with a 3 piece close-by. Single car garage with drive off the road-YOU own the land - No Condo Fees!! The Lower-level is left for your finishing - or have Magnus Homes finish it to your needs. *NOTE - This is Interior but End units Stairs from the garage to the basement allows for multi-generational living or separate suite for your guests!* Builder hopes to start construction soon for Late2025 closings! Plan your retirement or part-time beach community lifestyle! Book your Townhome today. 10% required to hold one for you. This is the first of 4 blocks available. Closings for these townhomes in late 2025. The Beauty of Lake Huron and it's best Beach - Experience that Vacation feeling everyday and don't miss another Sunset! (id:53015)
Team Glasser Real Estate Brokerage Inc.
184 Napier Street
West Perth, Ontario
Welcome to Rivercourt suites in Mitchell! This all inclusive one level 2 bedroom unit has been fully renovated with large bright windows, private patio door, all new flooring, kitchen, bathroom and fixtures. The building offers a large community room, laundry facilities and ground maintenance, snow removal. All utilities are included in the rental amount. Income verification and references are required. (id:53015)
Sutton Group - Select Realty
Lot 23 Linkway Boulevard
London South, Ontario
NOW SELLING IN RIVERBEND! Everton Homes presents The Belle with luxurious finishes and over 1800sf of living space! This 3 bedroom, 2.5 bath home will be ready for you to enjoy in this sought after Eagle Ridge community in Riverbend. Primary bedroom with spa like ensuite & walk-in closet, 2 additional bedrooms, open concept main floor design, plus options for a finished lower level with a separate entrance for in-law capability or home business or an option for a den / office for those who work from home. Don't miss this opportunity to construct your dream home with a reputable builder with 15 years experience! Located in a beautiful neighbourhood surrounded by trails, top school district and countless amenities! (id:53015)
Century 21 First Canadian Corp
3819 Deer Trail
London South, Ontario
A Masterpiece of Scandinavian Design and Modern Luxury. Discover 3819 Deer Trail, a one-of-a-kind luxury residence nestled in the heart of Lambeths exclusive Deer Trail enclave. Set on a private cul-de-sac and surrounded by nature, this home offers a rare blend of peaceful seclusion and sophisticated urban living. Inspired by contemporary Scandinavian architecture, the home radiates warmth and minimal elegance. Its striking stone exterior is both timeless and modern, creating a bold first impression. Inside, youll find over 8,500 square feet of thoughtfully designed space, where every detail reflects quality craftsmanship and intentional design. This 5-bedroom, 5 1/2 -bathroom home is designed for elevated everyday living. The main level features 26-foot vaulted ceilings, flooding the space with natural light and creating a stunning sense of openness. The chefs kitchen is equipped with premium appliances, custom cabinetry, and an oversized island, flowing into an outdoor living area perfect for entertaining or unwinding in private. The lower level is a true extension of the homes luxurious feel, offering a home theatre, a stylish bar, second kitchen, home gym, sauna, guest suite, and a large great room -ideal for hosting or relaxing. For car enthusiasts or large households, the home includes a 5-car garage and parking for up to 16 additional vehicles. 3819 Deer Trail is more than a home - its a retreat. A place where modern elegance, Scandinavian simplicity, and natural tranquility come together to offer an unparalleled living experience in London, Ontario. Located minutes from schools, trails, shopping, and Hwy 401 access. A rare offering in one of Londons most sought-after neighbourhoods. (id:53015)
Century 21 First Canadian Corp
75836 London Rr 1 Road
Bluewater, Ontario
Embrace an improved quality of life on this stunning rural estate. This luxurious 5 bed, 5bathroom, 2 story home on 6+ acres is just 50 minutes to London, 65 minutes to Kitchener, and 40 minutes to Stratford, making it accessible to larger centres and major highways. Escape the busyness of life and work with excursions to the nearby beaches of Bayfield and Grand Bend, while capturing the desirable Lake Huron sunsets and sampling the incredible eateries along the coast. A remarkable renovation to this expansive 7000+ sq ft home features an open concept main living area with floor to ceiling windows, a stunning gourmet kitchen with Cambria quartz countertops and a 9'x 4' functional island, superior appliances, and a butler's pantry. Choose to dine at the island, in the breakfast nook, or the formal dining area. The main floor primary bedroom is easily accessible and boasts a lounge area overlooking the fields beyond, while an adjoining, spectacular 5 pc ensuite and full size dressing room with built-in shelving have been designed for comfort, style and efficiency. Utilize the additional bedrooms as needed for family and guests. Entertaining is effortless with an indoor, in-ground pool(new liner),showcased through a wall of glass and sliding doors to a patio where watching the sun rise becomes part of the daily routine. A sauna and spacious exercise room promote relaxation and wellness from the comfort of home, but when duty calls, combine business with pleasure in a sensational 44'x 22' games/presentation room with a 10'x 8' screen, fireplace and a wet bar. Host team meetings/presentations and staff functions on site. Purchase this dream home or the 14 acre estate complete with 3 vacant lots, one of which includes a hobby barn and solar panel. Nestled amidst lush natural surroundings, this estate property offers the tranquility of rural life with the luxuriousness and convenience of modern living. (id:53015)
Prime Real Estate Brokerage
75836a London Rr 1 Road
Bluewater, Ontario
VACANT LOT - Embrace an improved quality of life and build your dream home on 1.56 acres of land, just 50 minutes to London, 65 minutes to Kitchener, and 40 minutes to Stratford, making it accessible to larger centres and major highways. Escape the busyness of life and work with excursions to the nearby beaches of Bayfield and Grand Bend, while capturing the desirable LakeHuron sunsets and sampling the incredible eateries along the coast. Purchase this lot or the 14acre estate complete with a 7000 sq foot home and 2 additional vacant lots, one of which includes an accessory building and solar panel. Nestled amidst lush natural surroundings, this property has the potential to provide the tranquility of rural life with the convenience of modern living. (id:53015)
Prime Real Estate Brokerage
75836 B London Rr 1 Road
Huron East, Ontario
VACANT LOT - Embrace an improved quality of life and build your dream home on 1.56 acres of land, just 50 minutes to London, 65 minutes to Kitchener, and 40 minutes to Stratford, making it accessible to larger centres and major highways. Escape the busyness of life and work with excursions to the nearby beaches of Bayfield and Grand Bend, while capturing the desirable Lake Huron sunsets and sampling the incredible eateries along the coast. Purchase this individual lot or the 14 acre estate, complete with a 7000 sq foot home and 2 additional vacant lots, one of which includes an accessory building and solar panel. Nestled amidst lush natural surroundings, this property has the potential to provide the tranquility of rural life with the convenience of modern living. (id:53015)
Prime Real Estate Brokerage
7474 Riverside Drive
Lambton Shores, Ontario
Famous for its epic sunsets and views, this stunning 2 storey double A-Frame waterfront retreat is one of a kind! Located in Port Franks on the banks of the Ausable River, this stunning property has ample outdoor space, private docks, large quadruple wide stamped concrete driveway with lots of parking and a useful attached 2 car garage. The open concept main floor is spacious and inviting with its vaulted ceilings and floor to peak windows providing amazing views and plenty of natural light. The living room is spacious and provides double door access to the back deck area as well as boasting a gorgeous fireplace with exposed brick accent and mantle. The dining room has lots of natural light and vaulted ceiling with a fan. The U-shaped kitchen has plenty of storage and a nice white appliance package. The main floor primary bedroom suite is large and comes equipped with a nice 3-piece ensuite bathroom complete with a private water closet. An additional bedroom, lovely sunroom and an additional 4-piece bathroom complete the main level. The second level has an additional spacious lofted bedroom. The basement has lots of potential to create additional living space. The backyard has a great private deck overlooking the river and views towards the lake, perfect for entertaining and enjoying those great summer nights. Large lot with seawall and private docks! Book your private showing today! (id:53015)
Sutton Group - Select Realty
3 - 394 Thiel Street
London East, Ontario
Heating And Water Included - Tenant Pays Own Hydro. Renovated 3 Bedroom Apartment With Newer Appliances. Includes 1 Parking. Coin Laundry On Lower Level In Building. Use Of Rear Garden Possible. Walk To Public Transit, And Shopping, Pharmacy Etc. Credit Check, Employment Letter, Lease Agreement, References Required, Rental Application Required (id:53015)
Streetcity Realty Inc.
8200 Falconbridge Drive
Strathroy-Caradoc, Ontario
Welcome to your country retreat in Mount Brydges! Set on 3 picturesque acres, this 4-bedroom, 1.5-storey home blends peaceful rural living with easy access to Mount Brydges, Strathroy, and London. The main floor offers a cozy living room, spacious country kitchen with family room, 2 bedrooms, and a 4-piece bath, plus a sun deck with stunning countryside views. Horse enthusiasts will love the barn with hay loft, 2 standing stalls, 2 box stalls, tack room, 3 run-in sheds, and no-freeze hydrant. Practical updates include a metal roof (2018), a triple garage (30 x 40, 12-ft ceilings, insulated doors), and a heated workshop (30 x 28)perfect for hobbies or a home business. A 200-amp service completes the package. Whether you want a family homestead, hobby farm, or quiet escape, this property has it all. Book your showing today and discover country living at its best! (id:53015)
Team Glasser Real Estate Brokerage Inc.
770 Galloway Crescent
London South, Ontario
Welcome to 770 Galloway Crescent, an amazing 3+1 bedroom, 2 bathroom bungalow. Located on a mature, tree-lined crescent in one of London's most established and sought-after neighbourhoods, this updated residence offers a modernized main floor, featuring new flooring throughout, an updated kitchen, formal dining area, and a spacious family room addition with plenty of natural light. The upper level has three generously sized bedrooms and a refreshed full bath, while the partially finished lower level provides a versatile fourth bedroom or recreation space, complemented by a full bathroom. Numerous updates include upstairs flooring across the main floor, bathroom, doors, roof, furnace, central air conditioning, new back patio, and custom kitchen finishes. The property is wonderfully landscaped and has a fully fenced backyard that offers privacy with many mature trees. Conveniently located within walking distance to reputable schools, parks, shopping, and public transit. Schedule your private viewing today. (id:53015)
Sutton Group - Select Realty
602 - 19 King Street
London East, Ontario
Regency Towers...Boutique building at West end of Downtown with beautiful view of river and parkland. Huge windows looking west with the panoramic views to enjoy on TWO balconies. Huge 2 bedroom unit with over 1700 square feet with 2 full bathrooms...including Primary bedroom with full ensuite, a very large walk-in closet and second bedroom with access to second balcony. Separate laundry room, huge dining room open to expansive great room with plenty of natural light. Updates to kitchen include new countertops, built-in oven and cooktop. Power blinds included. TWO UNDERGROUND PARKING SPOTS PLUS A STORAGE ROOM. Walk to the market, park trails, restaurants, shops, Canada Life arena and Old South Wortley Village...truly an outstanding location. A special opportunity and fantastic value for this square footage. Don't miss out. 6 appliances included. (id:53015)
Coldwell Banker Power Realty
Basement - 2484 Tokala Trail N
London North, Ontario
FOR LEASE - BASEMENT UNIT. Welcome to this fully finished basement with self-contained granny suite with separate entrance with 1 bedroom, 1 full bathroom and complete kitchen with living space. ! Designer inspired unit that includes high end finishes throughout. Durable luxury vinyl plank (LVP) floors flow throughout the entire unit, which is flooded with natural light from the two oversized windows. In-suite laundry, and separate patio available for basement tenants. All utilities are included in $1600. Close to neighborhood primary and secondary schools, parks, Western University, shopping mall, Walmart, Canadian Tire, Rona and major restaurant chain. Available Immediately! (id:53015)
Streetcity Realty Inc.
Contact me
Resources
About me
Nicole Bartlett, Sales Representative, Coldwell Banker Star Real Estate, Brokerage
© 2023 Nicole Bartlett- All rights reserved | Made with ❤️ by Jet Branding
