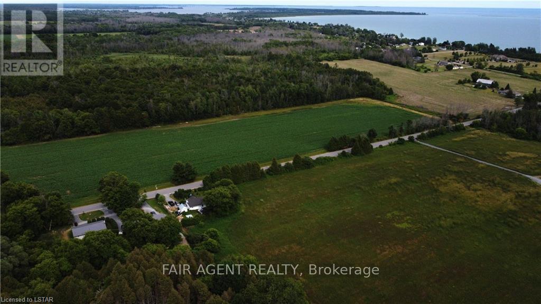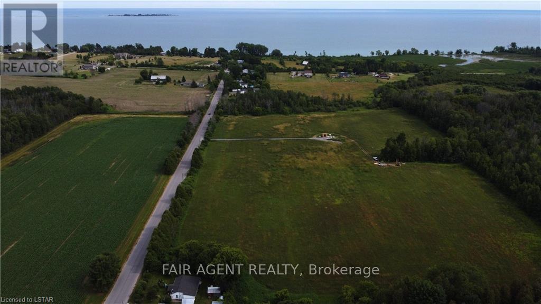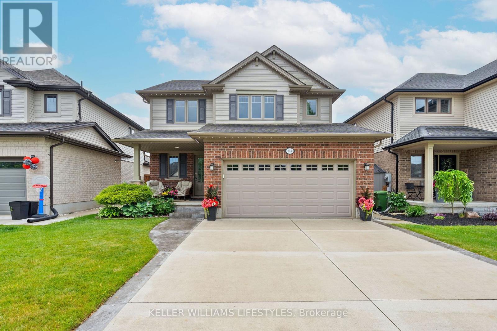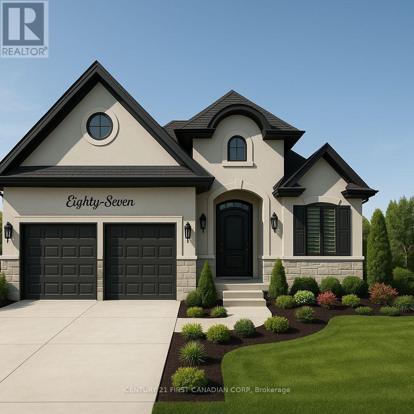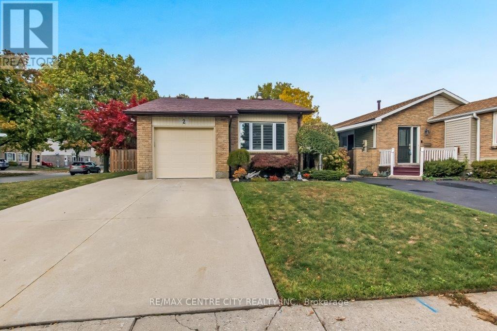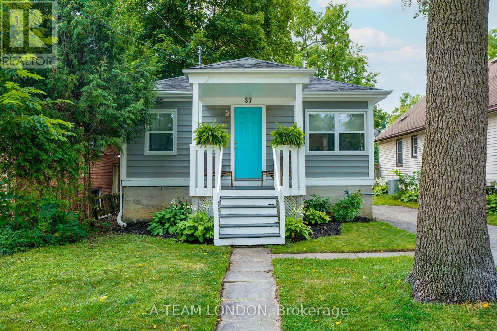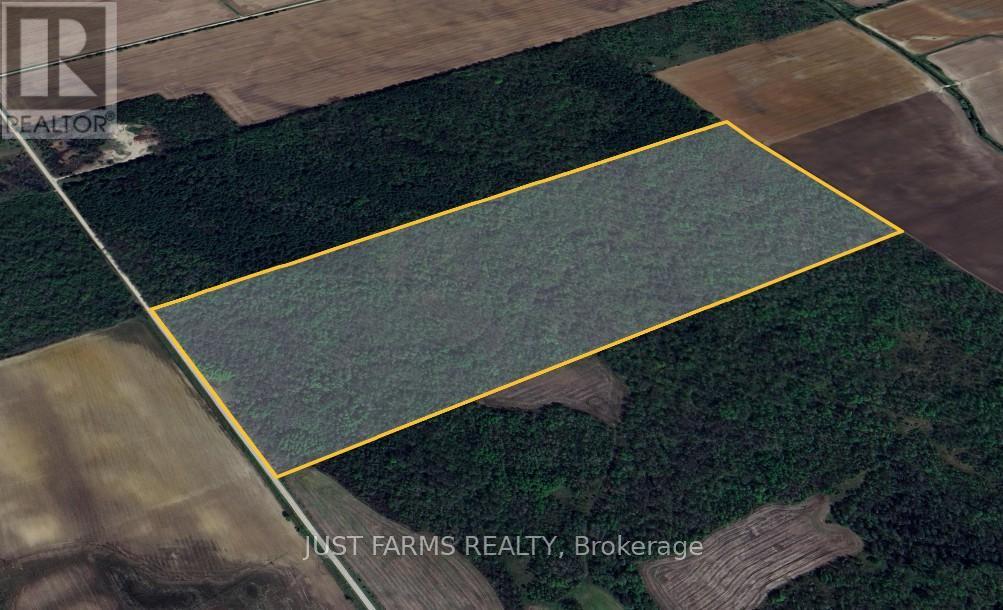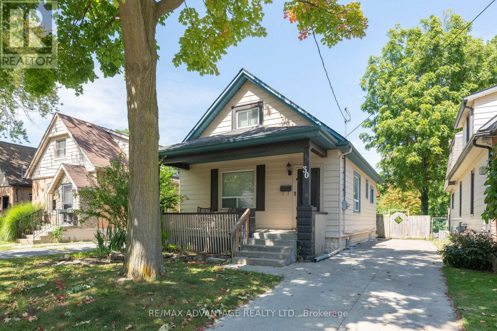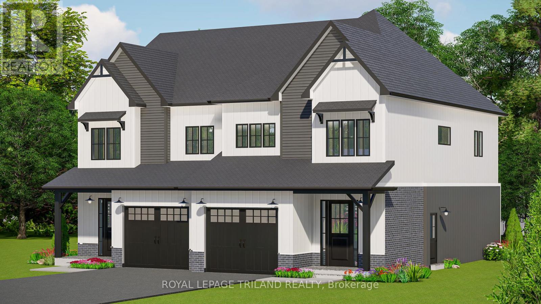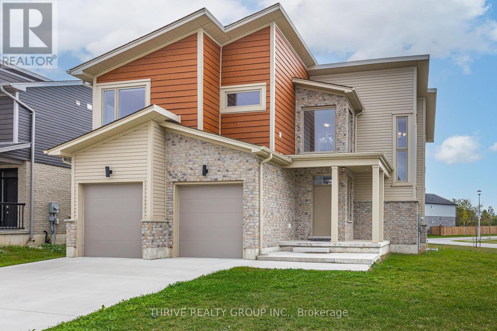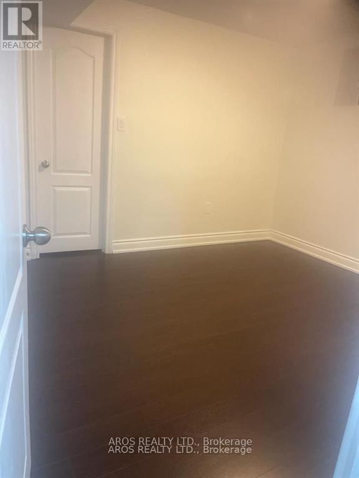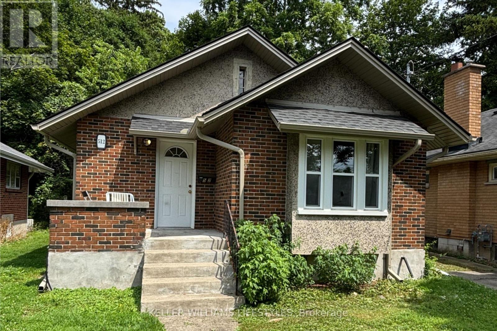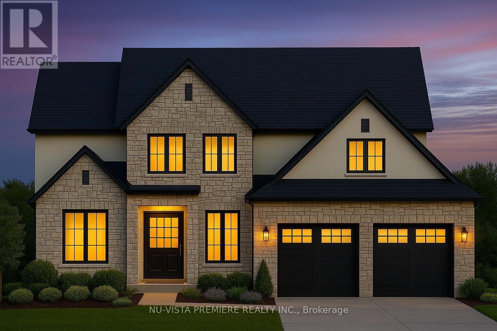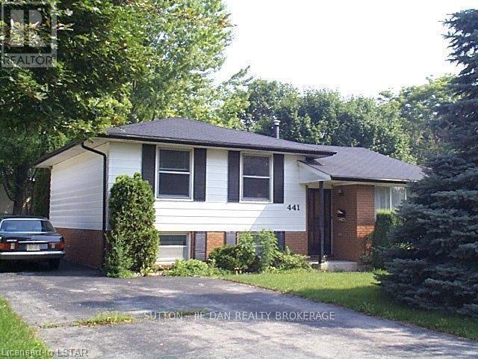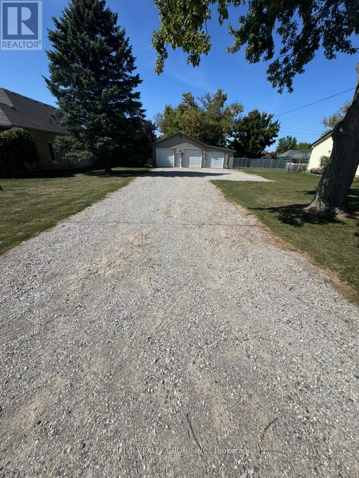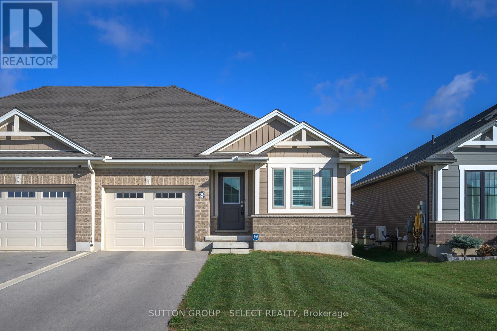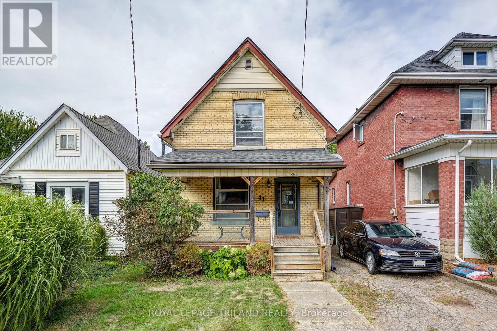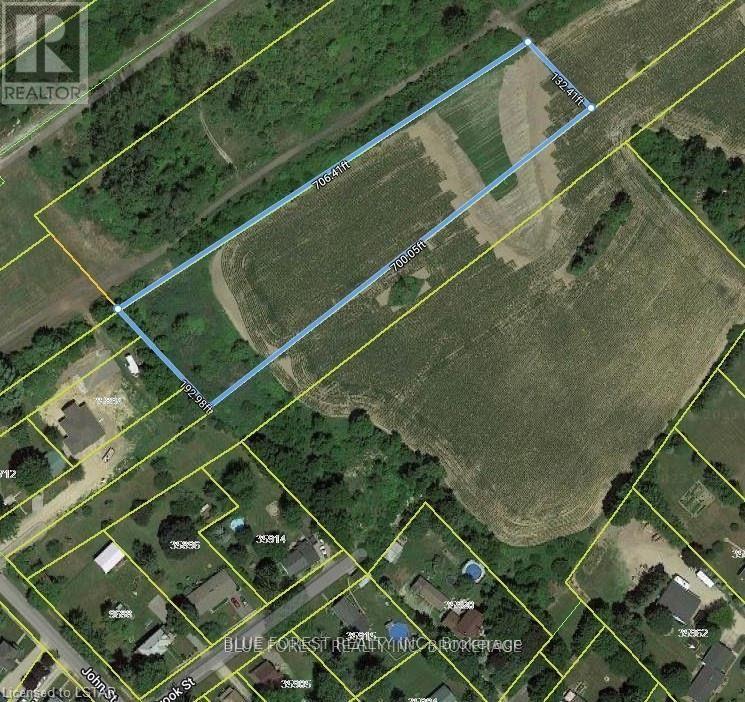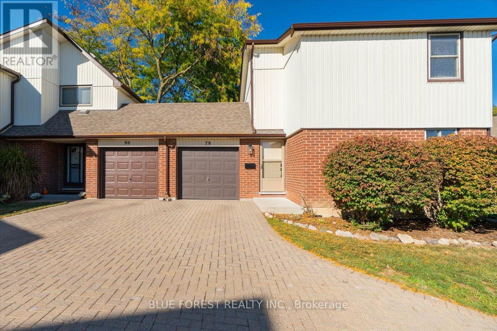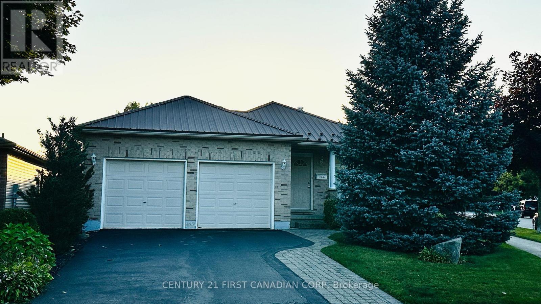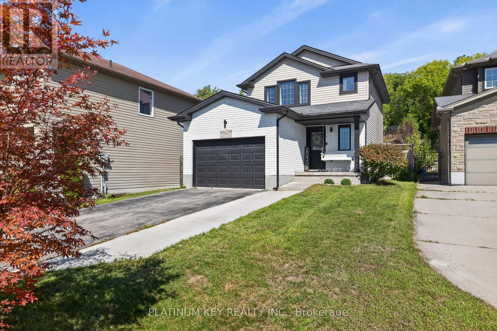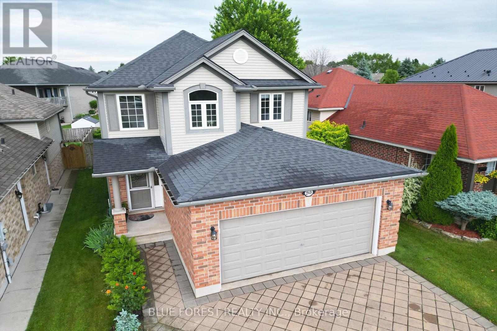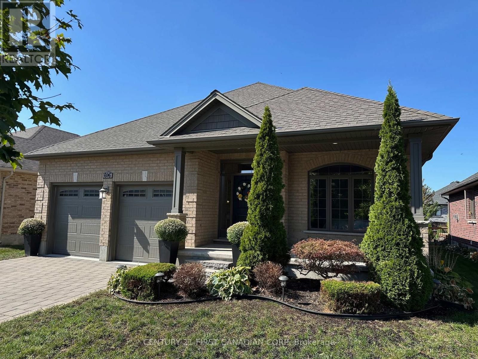Listings
L12c1p2 Union Road
Cramahe, Ontario
Beautiful 1-Acre Country Lot Ready for Building your Dream Home! One of two adjacent lots available. Gas and Hydro at lot line. Well and septic to be installed by buyer. Located in a quiet setting, yet conveniently close to both Brighton and Colborne with all amenities. Minutes to Presqu'ile Provincial Park. Vendor take back (VTB) mortgage option available to qualified buyers. (id:53015)
Fair Agent Realty
L12c1p1 Union Road
Cramahe, Ontario
One of two adjacent lots available. Beautiful 1-Acre Country Lot Ready for Building your Dream Home! Gas and Hydro at lot line. Well and septic to be installed by buyer. Located in a quiet setting, yet conveniently close to both Brighton and Colborne with all amenities. Minutes to Presqu'ile Provincial Park. Vendor take back (VTB) mortgage option available to qualified buyers. (id:53015)
Fair Agent Realty
104 Westlake Drive
St. Thomas, Ontario
Welcome to 104 Westlake Drive - a beautifully maintained 3-bedroom, 2.5-bath home offering a perfect blend of comfort and modern living. The open-concept main floor features a bright living area with a gas fireplace, a well-appointed kitchen with stainless steel appliances, and a spacious dining area ideal for gatherings. Convenient main-floor laundry, a powder room and direct access to the backyard add everyday ease. Upstairs, three generous bedrooms include a primary suite with a walk-in closet and private 4-piece ensuite and additional 4-piece bathroom for the rest of the family. The lower level is framed and ready for your finishing touch, with space for a large rec room or additional bedroom, complete with rough-in for another bath. Step outside to enjoy the double concrete drive, custom Gemstone lighting, and a private backyard featuring a heated saltwater pool, tiki bar, and patio - your own summer retreat. Close to schools, parks, and amenities, this move-in-ready home checks all the boxes. (id:53015)
Keller Williams Lifestyles
203 Foxborough Place
Thames Centre, Ontario
Welcome to this exceptional 2-bedroom bungalow, perfectly situated in a quiet, sought-after neighbourhood in the charming community of Thorndale. Designed for effortless living and elegant comfort, this home offers stunning curb appeal, premium finishes throughout, and the rare advantage of backing directly onto serene greenspace. Step through the front door into a sun-drenched, open-concept living space with large windows that flood the home with natural light. The heart of the home is the spacious living and dining area, which opens up to a private backyard retreat with no rear neighbours, a perfect place to relax, host gatherings, or enjoy peaceful morning coffee with nature as your backdrop. The luxurious primary suite offers a spacious walk-in closet and a spa-inspired 5-piece ensuite complete with a double vanity, soaker tub, and a separate glass-enclosed shower. Located just minutes from London, with easy access to parks, trails, and local amenities, this property offers the perfect balance of small-town charm and modern convenience. (id:53015)
Century 21 First Canadian Corp
2 Aldersbrook Crescent
London North, Ontario
1st time homebuyers and empty nesters, this property is one to get excited about. When you arrive you are welcomed by a double wide concrete driveway. As you enter through the gate and into the rear yard there is a covered stamped concrete patio and 2 Japanese maples as well as a shed and fully fenced yard. Inside the home you will discover a very well maintained bungalow with pride of ownership evident throughout. Foyer opens to living room with gas fireplace, followed by a centrally located dining room. Kitchen has had new cupboards installed and there is access to the rear from here. 3 bedrooms are all a good size. Lower level has a large rec-room, sitting area, bonus room and laundry room. Furnace and A/C (2017). There is a gas line hook-up for barbeque to exterior. This home will not disappoint! (id:53015)
RE/MAX Centre City Realty Inc.
37 Mcclary Avenue
London South, Ontario
Welcome to 37 McClary Avenue a charming bungalow tucked away on a quiet dead-end street in the heart of South London. This 2+1 bedroom, 1 bathroom home is the perfect blend of character and modern comfort. Step inside to find fresh new flooring flowing through the main living and kitchen areas, where a stylish modern kitchen with newer appliances makes everyday living and entertaining a joy. Out back, your private retreat awaits. A newer deck wraps around the heated pool, creating the ideal summer hangout, complete with a fenced yard and dedicated lounge space perfect for relaxing weekends or hosting friends. The curb appeal is equally inviting, with a cozy front profile that feels right at home in this established neighbourhood. With its adorable street presence, updated interior, and outdoor oasis, this home is ready to impress. Whether you're starting out, downsizing, or simply looking for a place that feels like home the moment you arrive, 37 McClary delivers charm, comfort, and lifestyle in one thoughtful package. (id:53015)
A Team London
No 911 Parr Line
Bluewater, Ontario
Escape to over 100 acres of pristine forest perfect for hiking, hunting, and all your outdoor passions. Nestled just west of charming Hensall and a quick 40-minute drive north of London, this serene retreat invites you to unplug and explore. Your adventure starts here. Come experience the wilderness firsthand. (id:53015)
Just Farms Realty
53-1460 Limberlost Road
London North, Ontario
Welcome to this lovely and well maintained townhome. Walking distance to amenities (restaurants, groceries, walk-in clinic, Shoppers Drug Mart and much more). This is a three Bedroom home with one full bath on the second floor and half bath on the main floor. The main floor offers hardwood flooring, a kitchen with a dinette area, dining room, living room and patio doors leading to a private enclosed rear yard. The home has a single detached garage with a separate door leading to the outside and across from the main entrance to the home. Also, the garage is EV friendly (NEMA 14-50 installed). (id:53015)
Exp Realty
30 Langarth Street E
London South, Ontario
Stunning 1 1/2 storey home located in desirable Wortley Village! This impressive 3 bedroom, 2 full bath home is located on a friendly street surrounded by mature trees and lush greenery. Step inside to a bright and welcoming foyer that sets the tone for the entire home. The main floor features a spacious living room with timeless neutral flooring, a designated dining area, and a well appointed kitchen complete with built-in appliances, ample storage, and seamless flow for entertaining family and friends. A versatile main floor office overlooking the backyard offers the perfect spot to work from home or enjoy a quiet retreat. Two generously sized bedrooms and a stylish 3-piece bath complete this level. Upstairs, discover your private primary retreat- an inviting escape with its own 3-piece ensuite. The partially finished lower level offers additional living space, laundry, and plenty of storage. Outside, your private, fully fenced backyard oasis awaits. Enjoy summer evenings on the deck or take advantage of the oversized lot with endless possibilities. Enjoy your private driveway with enough parking for 3 cars- a rare find in the neighbourhood. With thoughtful updates and beautiful finishes throughout, this home is truly move-in ready. Just steps from Wortley Village shops, cafes, restaurants, schools, transit, and more; this one is not to be missed. (id:53015)
RE/MAX Advantage Realty Ltd.
3139 River Street
Brooke-Alvinston, Ontario
Exciting opportunity to own a brand-new luxury semi-detached home in the up-and-coming community of Brook-Alvinston, Ontario - just minutes to Watford, Strathroy, and Glencoe. Each home offers 1,860 sq. ft. above grade, featuring 4 spacious bedrooms and 2.5 bathrooms, designed with families, first-time buyers, and investors in mind. With a smart, open layout and quality finishes throughout, these homes provide exceptional value without compromising on style or space. The optional legal basement apartment offers incredible flexibility - perfect for multi-generational living, a mortgage helper, or a strong investment opportunity. Whether you're looking to enter the market, upsize for your family, or add to your investment portfolio, these homes deliver space, affordability, and potential in a growing community. Construction to be completed soon - secure your future home today! (id:53015)
Royal LePage Triland Realty
300 Edgevalley Road
London East, Ontario
Imagine coming home to a space that feels fresh, stylish, and completely effortless. This 3-year-young, Energy Star Certified beauty by Ironstone offers just that. With around 2,000 sq ft of thoughtfully designed space, this modern home features 3 generous bedrooms, 2.5 bathrooms, and an open-concept main floor flooded with light. It's perfect for everything from quiet mornings to lively get-togethers. You'll love the airy foyer, sleek finishes, and the convenience of second-floor laundry. The primary suite? A peaceful escape with its own walk-in closet and spa-inspired ensuite. Life just gets easier with the two car attached garage. Nature lovers will appreciate being steps from trails, parks, and the Thames River, while busy lifestyles benefit from quick access to shopping, schools, and more. Western University and Fanshawe are approx 10mins away, Victoria Hospital is approx 20mins away and the airport/industrial park is just 10mins away. It's the best of both worlds- urban ease and natural beauty. Ready to see it for yourself? Let's get you through the door. (id:53015)
Thrive Realty Group Inc.
Basement - 471 Dougall Avenue
Caledon, Ontario
This Beautiful lower basement unit coats approx 950 sq ft of modern, contemporary living. This is a very spacious 2 bedroom which includes kitchen with stainless steel appliances, full bathroom, separate laundry, great room and separate entrance. (id:53015)
Aros Realty Ltd.
512 St George Street
London East, Ontario
Welcome to 512 St. George Street, an updated 3+1 bedroom home located in the heart of London's sought-after Old North district, steps from Western University and within easy reach of downtown, public transit, and local amenities. Ideal for investors, this property is licensed by the City of London and fully tenanted until April 2026, offering a strong turnkey opportunity. Significant updates ensure peace of mind and long-term value, including a new roof (2023), new eaves with leaf guard (2024), basement waterproofing with drainage tile and sump pump with battery backup (2017), and a rented high-efficiency furnace and air conditioner installed in October 2024. The sewage and water connections to the city line were replaced in 2005, and the underground infrastructure and surface of the streets were renewed in 2022. Inside, the home features refinished flooring (2023), freshly painted rooms (2023), a refreshed kitchen with new counters and sink (2023), and a newly carpeted basement bedroom (2023). Additional improvements include front porch concrete parging (2024) and a dehumidifier (2025) connected to a floor drain for continuous operation. Appliances include a refrigerator, stove, dishwasher, washer, dryer, and a chest freezer. With a blend of character, thoughtful upgrades, and reliable tenancy in place, this Old North property offers a solid and well-maintained investment opportunity. (id:53015)
Keller Williams Lifestyles
4146 Fallingbrook Road
London South, Ontario
BACKING ONTO A POND IN PRESTIGIOUS LAMBETH! Bridlewood Homes proudly presents this custom-built 2,865 SQ FT, 4-bedroom, 3.5-bathroom residence in one of Lambeth's most desirable communities. Showcasing elegant curb appeal with a timeless exterior, large windows, and covered front entry, this home exemplifies luxury craftsmanship and attention to detail. Inside, the open-concept main floor features a spacious great room, formal dining area, and front office-perfect for today's modern lifestyle. The gourmet kitchen includes a large island, walk-in pantry, and seamless flow to the living and dining spaces. Upstairs, the primary suite offers a spa-inspired ensuite and walk-in closet, complemented by three additional bedrooms-one with its own ensuite and two sharing a Jack-and-Jill bath. Enjoy both a covered deck and sundeck overlooking the tranquil pond-ideal for outdoor entertaining and everyday relaxation. Premium finishes and quality craftsmanship throughout reflect Bridlewood's trusted reputation for building beautiful, lasting homes. Other lots and floor plans available, Contact listing agents for more information! (id:53015)
Nu-Vista Premiere Realty Inc.
441 Rippleton Place
London North, Ontario
BACK SPLIT WITH AMPLE SPACE, LIVING ROOM, FAMILY ROOM AND 3 SPACIOUS BEDROOMS. (id:53015)
Sutton - Jie Dan Realty Brokerage
27747 Clyde Street
Adelaide Metcalfe, Ontario
Vacant Residential Lot with Shop Kerwood, Ontario Opportunity awaits with this 66 ft x 132 ft lot located in the quiet community of Kerwood, just minutes from Hwy 402 for an easy commute. The property already features a well-built shop measuring approximately 42.1 ft x 40.2 ft. The insulated portion of the shop (27.8 ft wide) boasts 11 ft ceilings, a mechanics pit (4.10 ft deep x 3.3 ft wide), and a roll-up door (9.5 ft wide x 9.1 ft high) perfect for automotive work, storage, or hobby use. The non-insulated section (14.5 ft wide) offers an additional roll-up door (7.9 ft high x 9 ft wide) for easy access.With potential to build your future home alongside the existing shop, this property provides a unique blend of residential and workshop space. Whether you're looking for a place to build, work, or store your equipment, this lot is worth a closer look. At this price, shop and compare! (id:53015)
Thrive Realty Group Inc.
3 Harlequin Court
St. Thomas, Ontario
Meticulously maintained one floor semi detached home with a single car attached garage. You will love the bright interior with loads of natural light. Main floor laundry, sliding doors to a rear deck and fenced yard. California shutters and premium flooring. The lower level was professionally finished by the builder. There are an additional 2 bedrooms and a full bath along with a rec room. Superb value for this one floor home in a family friendly pocket. (id:53015)
Sutton Group - Select Realty
41 Chester Street
St. Thomas, Ontario
Spacious 3 Bedroom Brick home filled with Charm and Character. Main Floor Foyer leads into Living area, Formal Dining Area and to the Bright Kitchen with access to the Deck and Fenced Backyard. Upstairs has 3 Bedrooms and 4 - piece Bathroom. Basement has plenty of space for storage or your own creativity. (id:53015)
Royal LePage Triland Realty
Lot 16 Elizabeth Street
Southwold, Ontario
Located in the growing community of Shedden, this 2.5-acre property offers a prime opportunity for developers, home builders, or those looking to build their dream home. Southwould Township is actively promoting residential growth, driven by major industrial developments in nearby St. Thomas ie. Amazon and Battery Plant. Essential utilities, including water, hydro, and gas, are available, with sewer access expected within the next year (as per the Township). The land is currently zoned as Settlement Reserve, allowing for potential rezoning to suit development needs, such as residential use. Currently used for crops. Do not miss this excellent investment in a thriving area! (id:53015)
Blue Forest Realty Inc.
78 - 971 Adelaide Street S
London South, Ontario
Welcome to this beautifully maintained end-unit condo townhome in desirable South London. This bright and spacious 3-bedroom, 1-bathroom home is move-in ready and offers excellent value for families or investors.The main floor features updated windows, a new front door with screen, and fresh paint throughout. The hardwood floor on the main living area flows right out to a private balcony. Upstairs, three comfortable bedrooms provide ample space for the whole family.The attached tandem garage is a rare find, offering access from the front right through to the backyard. Enjoy extra privacy thanks to garages separating each unit-meaning no shared living walls. The finished basement adds versatility, perfect for a rec room, office, or playroom. Notable updates include a newer furnace and A/C (2019) and a freshly restained deck, giving peace of mind and outdoor enjoyment. With low condo fees, this property is both affordable and practical.Located in a sought-after South London community, you'll love the easy access to Highway 401, shopping, schools, and amenities. (id:53015)
Blue Forest Realty Inc.
293 Wildgoose Road
London East, Ontario
FOR LEASE! This 4 level backsplit is situated on a large, fenced corner lot in a family friendly neighbourhood. The main floor living room is the perfect spot to relax at the end of the day. This home is available partially furnished, making it easy for your family to move in and get settled. The lower level feature a billiards room as well as another rec room that is perfect for a home theatre area. The large backyard is beautifully landscaped and features a large variety of trees, a fire pit and pond. Close to EastPark, access to Highway 401 and 402, Innovation Park as well as hiking trails and a dog park. (id:53015)
Century 21 First Canadian Corp
1980 Frederick Crescent
London East, Ontario
Welcome to this charming 3 bedroom, 2.5 bath home, nestled in a family-friendly neighbourhood with no through-traffic. This delightful home is ideal for growing families seeking a sense of community. The neighbourhood is close-knit with friendly neighbours and a nearby park that serves as a gathering place for kids & adults alike. One of the standout features of this home is its serene backyard which backs onto Clarke Road Park where you can enjoy walking trails, scenic views & the calming sound of nature. Inside, this home offers a warm & functional layout including a bright, open concept living, kitchen & dining area perfect for everyday meals & family gatherings. The lower level makes a great play space for the kids and also includes a 3pc bath. Updates since 2022 include all new flooring, bathroom updates including all toilets, 2 vanities with new sinks/taps. Stone countertops, pantry & backsplash added to the kitchen, all newer appliances, light fixtures & fans throughout the home, new stair railing & a fireplace! Concrete patio & Gazebo in the backyard were also added during this time. Commuters will also appreciate the convenience of being just minutes from the highway! This is more than just a house - its a place to build memories, connect with nature and enjoy the simple comforts of home. (id:53015)
Platinum Key Realty Inc.
2949 Meadowgate Boulevard
London South, Ontario
Welcome to this beautifully upgraded 3-bedroom, 2.5-bath home with nearly 1,800 sq ft of finished living space. The upper-level bathrooms feature modern quartz countertops, while the kitchen is complete with sleek black stainless steel appliances. Gather around the cozy gas fireplace, or step outside to enjoy evenings on the deck with a gas BBQ hookup and a 5-person hot tub. The fully finished basement offers brand-new carpet and fresh paint, perfect for extra living space. Additional updates include flooring throughout (2019), central air (2024), and a recently inspected furnace (2024), giving you both style and peace of mind. (id:53015)
Blue Forest Realty Inc.
696 Bennett Crescent
Strathroy-Caradoc, Ontario
Incredible Value in This Former Model Ranch! Just 10-15 minutes between London and Strathroy, this beautifully maintained all-brick bungalow offers over 1,670 sq ft of luxury living on the main floor. The home features a spacious, open-concept layout with 10-ft tray ceilings, an inviting gas fireplace, and oversized windows that flood the space with natural light. The custom kitchen is a chefs dream - complete with granite countertops, stylish backsplash, under-cabinet lighting, and a large walk-in pantry. The well-appointed 2+1 bedrooms and 3 full bathrooms include a spacious primary suite with a walk-in closet and private ensuite. The professionally finished lower level adds (1135 sq ft) incredible living space with a full bedroom, full bathroom, large windows, and excellent lighting perfect for guests or extended family. Enjoy fully landscaped grounds, a fully fenced backyard, and fantastic outdoor living space including a covered front porch, a large deck, and a custom-built shed. Located in a quiet, family-friendly neighborhood just minutes from the 402, schools, parks, and local amenities. This move-in-ready home offers exceptional value - dont miss this opportunity! One call and you're in! Note: Low property taxes. (id:53015)
Century 21 First Canadian Corp
Contact me
Resources
About me
Nicole Bartlett, Sales Representative, Coldwell Banker Star Real Estate, Brokerage
© 2023 Nicole Bartlett- All rights reserved | Made with ❤️ by Jet Branding
