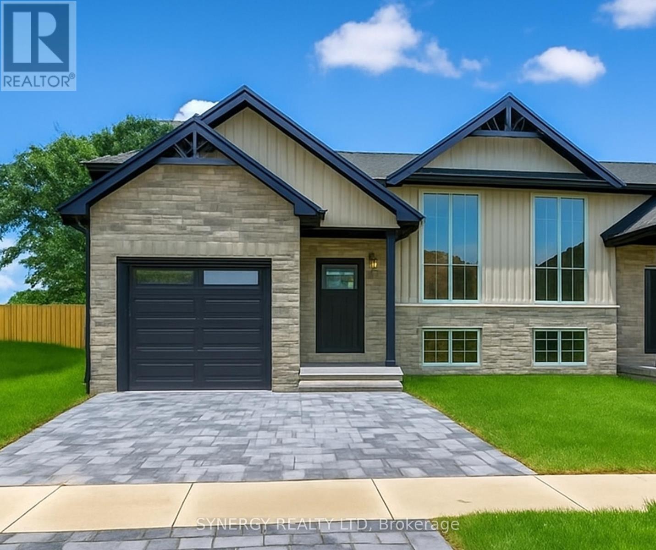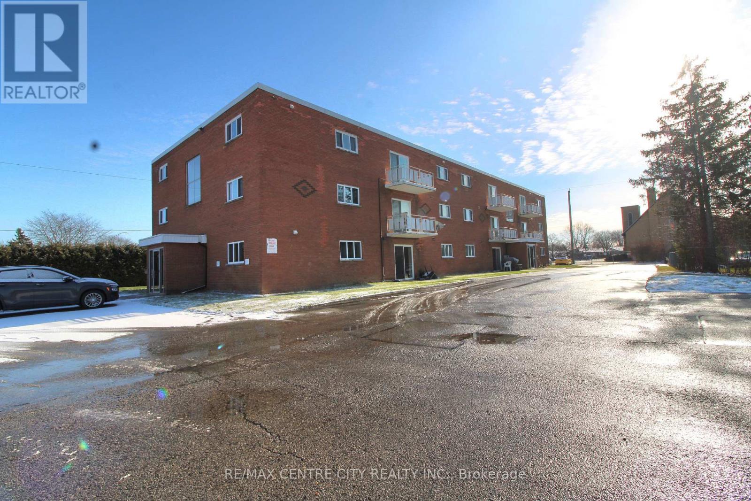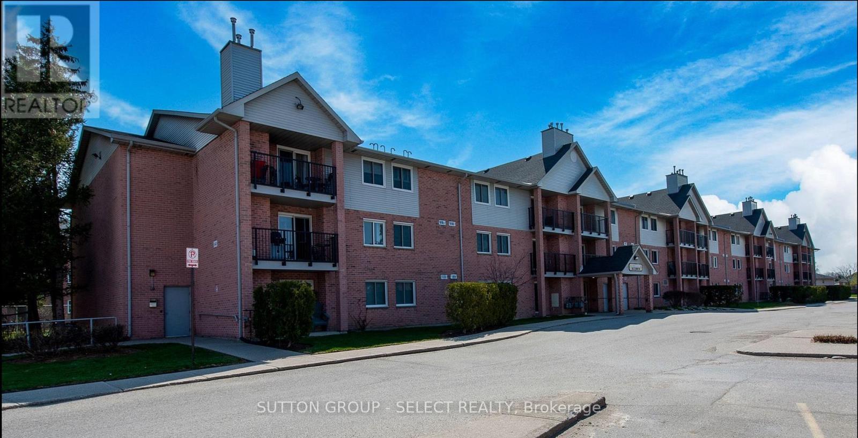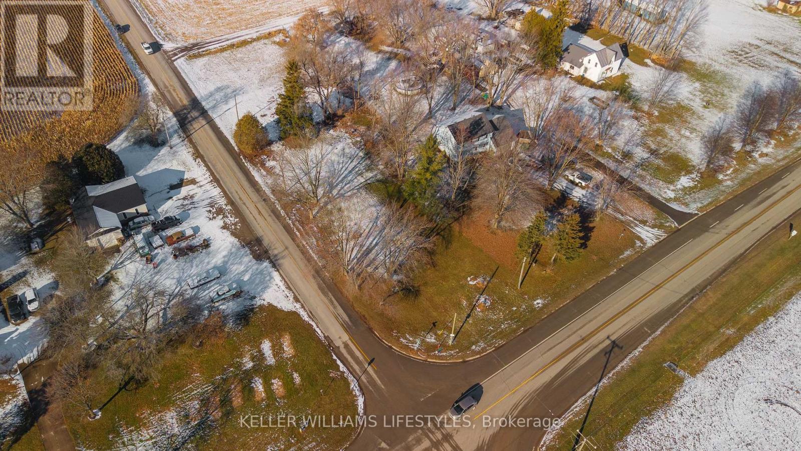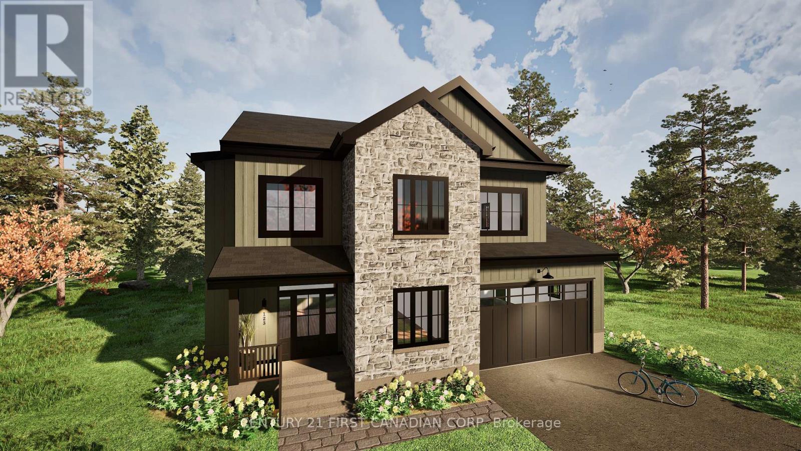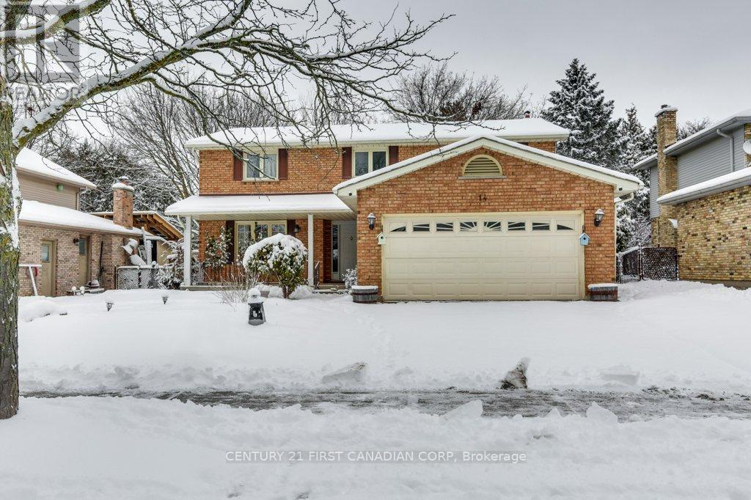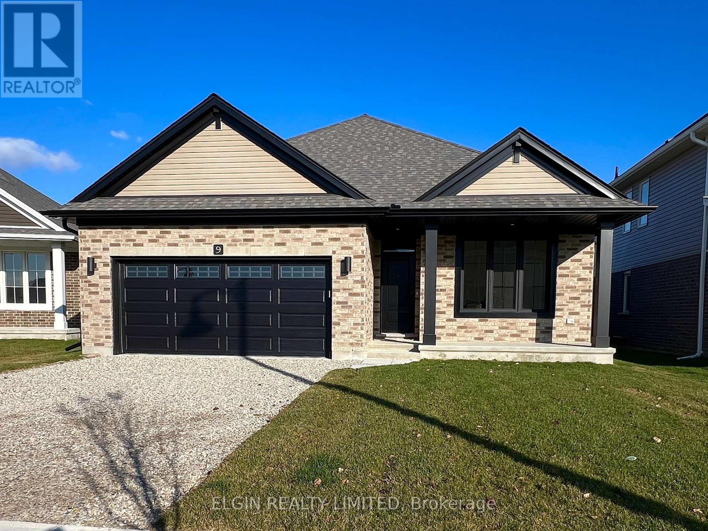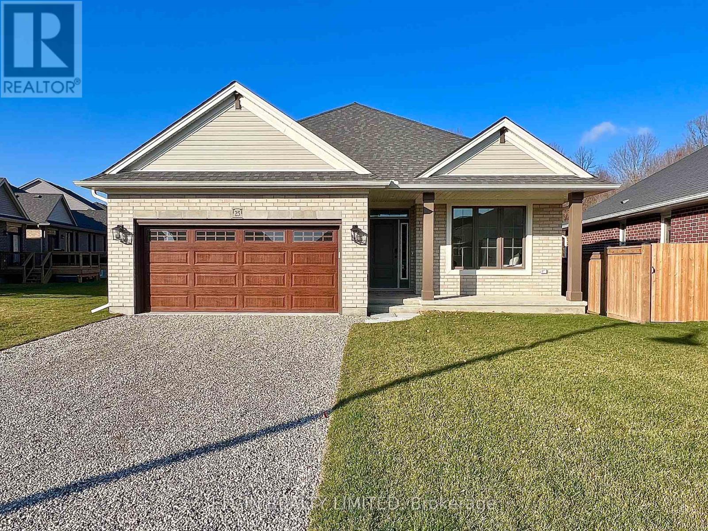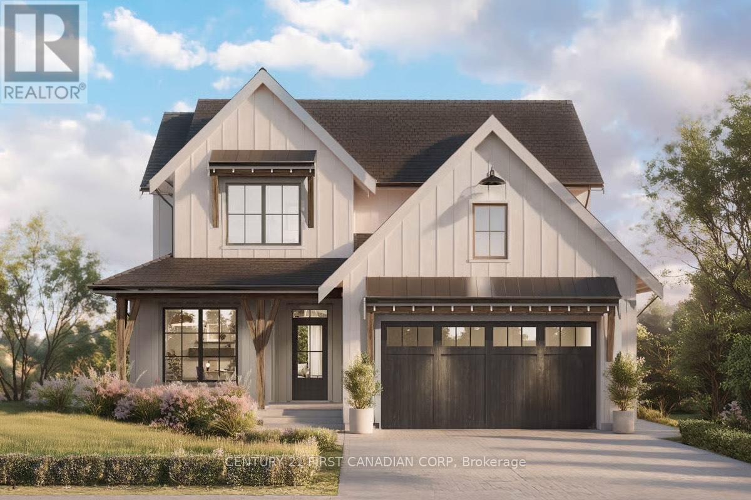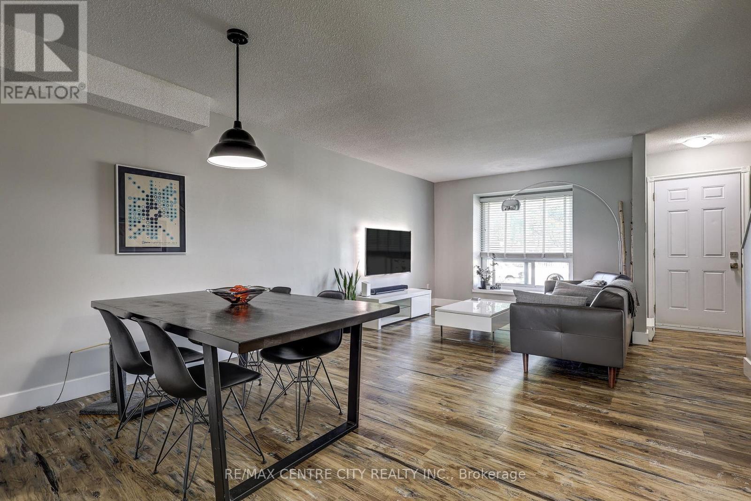Listings
7 Haddon Lane
Strathroy-Caradoc, Ontario
Welcome to this stunning brand-new semi-detached raised ranch home, designed for contemporary living. This spacious residence features 2 bedrooms on the main floor and 2 additional bedrooms in the lower level, offering ample space for family and guests, along with 3 full bathrooms for convenience. The full lower level is a standout feature, showcasing 9-foot ceilings and large windows that create a bright and inviting family room perfect for relaxation and entertaining. The single attached garage provides direct access to the foyer, while the beautifully designed interlock brick driveway enhances the homes curb appeal. At the heart of the home, you'll find a stylish kitchen complete with quartz countertops, abundant cabinetry, and an island that seamlessly connects to the living room, making it ideal for gatherings and everyday living. Retreat to the primary bedroom, which boasts its own ensuite with a luxurious tile shower and a spacious walk-in closet, ensuring comfort and privacy. Conveniently located near amenities, this home also comes with a Tarion home warranty for your peace of mind. Don't miss the opportunity to make this exceptional property your new home! (id:53015)
Synergy Realty Ltd
18 - 18 Holland Street
St. Thomas, Ontario
Bright and spacious 2-bedroom unit available for rent on 18 Holland St., St. Thomas. Located on the third floor, this west facing apartment offers beautiful sunset views from your private balcony. The unit features a functional kitchen with full-size appliances, an open concept living and dining area, and large windows that let in plenty of natural light. Both bedrooms are generously sized with ample closet space. Rent is $1700/month and includes hydro, heat, and water. A personal locker is included in the shared laundry room. Enjoy secure entry, on-site laundry, and convenient access to nearby parks, shops, and public transit. A comfortable affordable home in a great neighbourhood! (id:53015)
RE/MAX Centre City Realty Inc.
147 - 130 Conway Drive
London South, Ontario
Fantastic Opportunity for Low-Maintenance Living or Investment!This bright and inviting 2-bedroom, 1-bathroom condo offers exceptional value on the second floor of a well-maintained building with elevator access. Situated on the second floor, the unit enjoys added privacy and a quiet, comfortable setting.The spacious living room features large patio doors leading to a private balcony, along with a cozy gas fireplace that creates a warm and welcoming atmosphere. The separate dining area enhances the functional layout, while both bedrooms offer generous closet space. Additional conveniences include in-suite stackable laundry and an extra storage area.The building provides free parking, visitor parking, and access to a community pool-a fantastic bonus during the summer months. Condo fees include water, building insurance, grounds maintenance, pool upkeep, and all common areas, such as hallways, elevator, and the main entrance, ensuring simple, low-maintenance living.Located in a highly convenient South London neighbourhood, this condo is just minutes from White Oaks Mall, Fanshawe College (South Campus), medical facilities, restaurants, community centers, parks, transit, and major routes like Wellington Rd. and Bradley Ave., offering excellent commuting access and everyday convenience.Whether you're a first-time buyer, downsizer, or investor, this is an opportunity you won't want to miss! (id:53015)
Sutton Group - Select Realty
872 Lovett Street
London East, Ontario
Welcome to 872 Lovett Street in London, Ontario, a charming, nearly century-old bungalow situated on a quiet corner in a family-friendly pocket, close to parks, schools, shopping, transit, and easy access to the 401. Built in 1926, this thoughtfully cared-for home blends cozy curb appeal with smart, modern updates, making it ideal for young couples seeking their first home or investors looking for a turn-key addition to their portfolio. With 3+1 bedrooms and 2 full bathrooms, this property offers both space and functionality for today's buyers. Inside, you will find a bright and welcoming living room alongside three comfortable bedrooms, all recently refreshed for a timeless and modern feel. The heart of the home, the kitchen, and the full bathroom were completely updated in 2022 with new countertops, sink, flooring, and fixtures, creating a space designed for both style and practicality. That same year, the basement was renovated and includes a versatile fourth bedroom, making the lower level perfect for cozy gatherings, a home office, or a guest space, featuring its own separate entrance. In 2023, further essential upgrades were completed, including a brand-new 200-amp electrical panel, new appliances, backyard fence replacement, and the installation of a damp-proof membrane to ensure long-term comfort and peace of mind. 872 Lovett Street seamlessly combines classic charm with modern efficiency, all within a peaceful and well-connected London location. Whether you are launching into homeownership or expanding your rental portfolio, this property offers dependable comfort, strong investment potential, and the perfect balance of character and convenience. (id:53015)
Century 21 First Canadian Corp
21938 Pratt Siding Road
Southwest Middlesex, Ontario
Opportunity to develop! This A1 zoned lot offers a generous footprint measuring approximately 215 ft x 74 ft, with a septic tank, weeping bed and well already in place (not in use). A great chance to secure a well sized parcel in a convenient location, with space to bring your rural minded plans to life. Hydro, municipal water, gas, and fiber optics available at lot line. Buyer to verify permitted uses, setbacks, and building requirements with the Municipality. (id:53015)
Keller Williams Lifestyles
44 Briscoe Crescent
Strathroy-Caradoc, Ontario
PRE-CONSTRUCTION! Wes Baker & Sons Construction Home TO BE BUILT! This print is still customizable and ready to fit you or your clients needs. Price may vary depending on the print you choose and finishes, whether it is a bungalow or a two-story! If you are looking for quality, that is all you find in all of Wes Baker and Sons homes. Located in Strathroy's north end with easy access to the 402. Mechanically you will have a 200 amp panel, high efficiency furnace, central air, and garage door openers. This home is ready to be built so jump on it now and create a house to fit your needs! (id:53015)
Century 21 First Canadian Corp
14 Donnybrook Road
London North, Ontario
Welcome to this 4-bedroom, 4-bathroom brick home, nestled in a mature, family-friendly neighbourhood. This property offers a thoughtfully designed layout with generous living areas, perfect for both entertaining and daily living. The unfinished basement, with its separate entrance, provides additional living space-ideal for an in-law suite, home office, or rental potential. Located just minutes from a variety of amenities including shopping, parks, schools, and transit, this home offers the perfect balance of comfort and convenience. Whether you're hosting guests or enjoying peaceful moments in your backyard, this home has it all. (id:53015)
Century 21 First Canadian Corp
9 Dunning Way
St. Thomas, Ontario
Move-in ready and thoughtfully designed, the Hamilton bungalow by Hayhoe Homes offers convenient single-level living with 3 bedrooms (2+1) and 3 bathrooms, including a spacious primary suite with a walk-in closet and private 3-piece ensuite. The open-concept main floor features 9' ceilings, luxury vinyl plank flooring throughout, and a stylish kitchen complete with quartz countertops, tile backsplash, island, and pantry, seamlessly connected to the dining area and a bright great room with cathedral ceilings and patio doors leading to a rear deck with BBQ gas line. The finished basement expands your living space with a large family room, 3rd bedroom, and additional full bathroom. Highlights include convenient main floor laundry, a two-car garage, Tarion New Home Warranty, and numerous upgraded features throughout. Ideally located in Southeast St. Thomas, just minutes from the beaches of Port Stanley and approximately 25 minutes from London. Taxes to be assessed. (id:53015)
Elgin Realty Limited
25 Dunning Way
St. Thomas, Ontario
Move-in ready! The Hamilton bungalow by Hayhoe Homes offers convenient, single-level living with 3 bedrooms and 2 bathrooms, including a private 3-piece ensuite in the primary bedroom. The open-concept layout features a designer eat-in kitchen with quartz countertops, tile backsplash, and pantry, flowing into a spacious great room with cathedral ceilings, a gas fireplace, and patio doors that open to a rear deck with yard overlooking the trees. The unfinished basement offers excellent development potential for a future family room, 4th bedroom, and additional bathroom. Other highlights include 9' main floor ceilings, luxury vinyl plank flooring (as per plan), convenient main floor laundry, BBQ gas line, two-car garage, Tarion New Home Warranty, plus many upgraded features throughout. Located in Southeast St. Thomas, just minutes to the beaches of Port Stanley and approximately 25 minutes to London. Taxes to be assessed. (id:53015)
Elgin Realty Limited
42 Briscoe Crescent
Strathroy-Caradoc, Ontario
PRE-CONSTRUCTION! Wes Baker & Sons Construction Home TO BE BUILT! This print is still customizable and ready to fit you or your clients needs. Price may vary depending on the print you choose and finishes, whether it is a bungalow or a two-story! If you are looking for quality, that is all you find in all of Wes Baker and Sons homes. Located in Strathroy's north end with easy access to the 402. Mechanically you will have a 200 amp panel, high efficiency furnace, central air, and garage door openers. This home is ready to be built so jump on it now and create a house to fit your needs! (id:53015)
Century 21 First Canadian Corp
5 - 1443 Huron Street
London East, Ontario
Welcome to 1443 Huron St. This fully renovated 3-bedroom townhome combines modern style, comfort, and functionality in a prime location. Thoughtfully updated throughout, it features 1.5 contemporary baths and a finished basement with radiant in-floor heating, pot lights, built-in speakers, and ample storage a versatile space ideal for family living or entertaining. At the heart of the home is the beautiful eat-in kitchen, highlighted by an island with a built-in dishwasher, newer stainless steel appliances, and a convenient water line to the fridge. Step directly outside to your private fenced patio with raised garden beds, built-in seating, and space for a BBQ the perfect spot to relax, garden, or host friends. The spacious living and dining room boasts a bright, open layout designed for everyday living and gatherings alike. Recent updates include fresh paint, new flooring, trim, upgraded electrical outlets with USB ports, light fixtures, sleek ceiling fans, and an owned hot water tank (2024)offering both style and peace of mind. Located close to shopping, restaurants, a recreation centre, and Fanshawe College, this property is ideal for first-time buyers, families, or investors seeking a turnkey opportunity. Don't miss your chance to move right in and enjoy a modern, low-maintenance lifestyle in an unbeatable location! (id:53015)
RE/MAX Centre City Realty Inc.
1 Osijek Crescent
Brantford, Ontario
Welcome to 1 Osijek Street, a beautifully maintained corner-lot home nestled in one of Brantford's most desirable neighbourhoods. This charming 2+1 bedroom residence offers an inviting blend of comfort, space, and outdoor living - perfect for families, entertainers, or anyone seeking a private retreat within the city. Step inside to find a spacious and open layout featuring a large dining area ideal for family gatherings, a generous living room filled with natural light, and spacious main-floor bedrooms for comfortable everyday living. The backyard oasis is truly the highlight - complete with an in-ground pool that's been meticulously cared for, including a recently replaced liner and filter. Whether you're hosting a summer barbecue or relaxing by the water, this outdoor space is designed for making memories. Downstairs, the finished lower level expands your living space even further with a third bedroom, a full bathroom, and a large family room, offering endless possibilities for guests, a home office, or recreation. Located on a quiet corner lot in a great area close to parks, schools, and amenities, this home offers the perfect balance of privacy and convenience. (id:53015)
Nu-Vista Pinnacle Realty Brokerage Inc
Contact me
Resources
About me
Nicole Bartlett, Sales Representative, Coldwell Banker Star Real Estate, Brokerage
© 2023 Nicole Bartlett- All rights reserved | Made with ❤️ by Jet Branding
