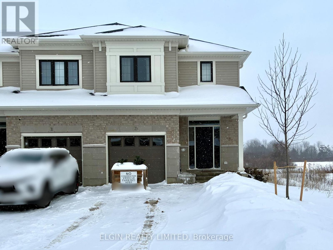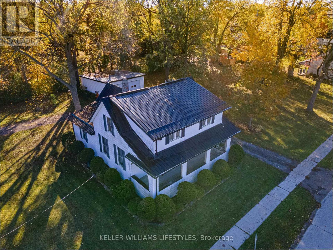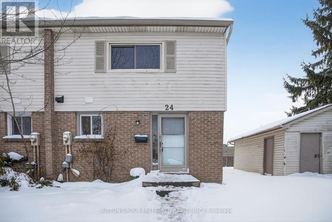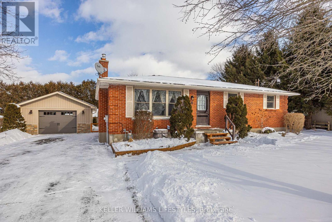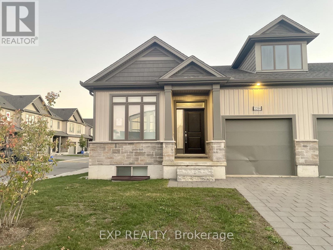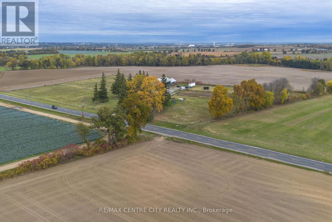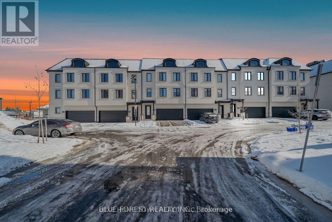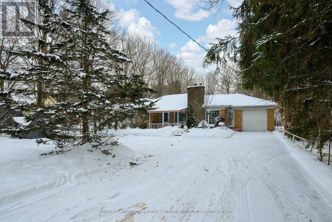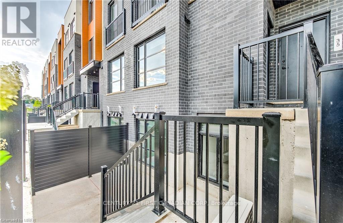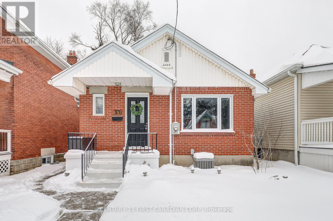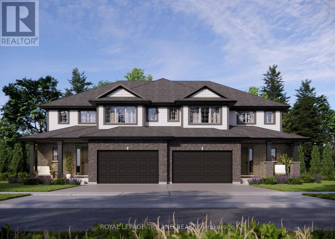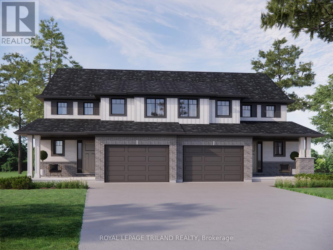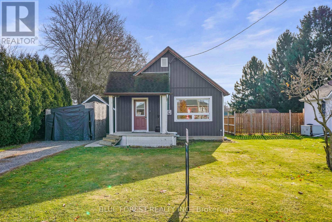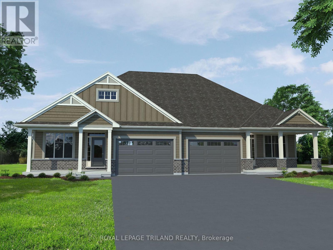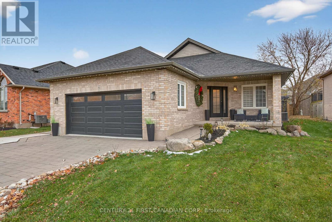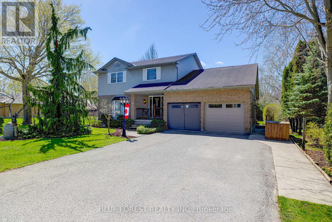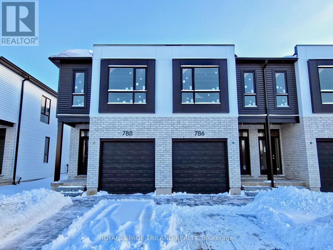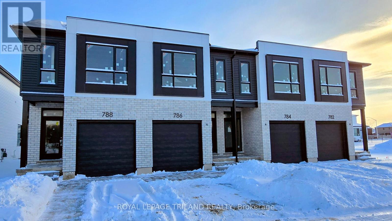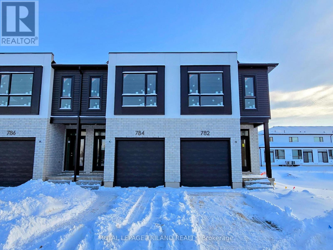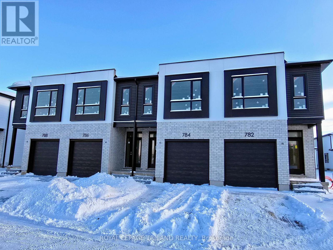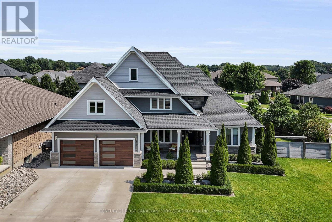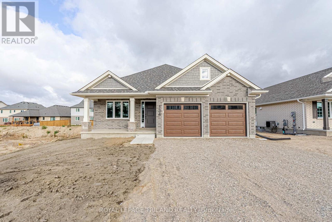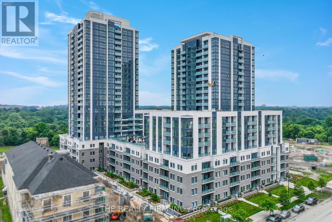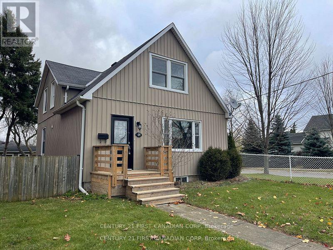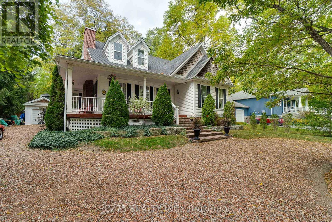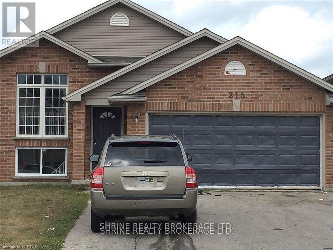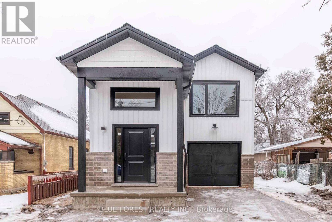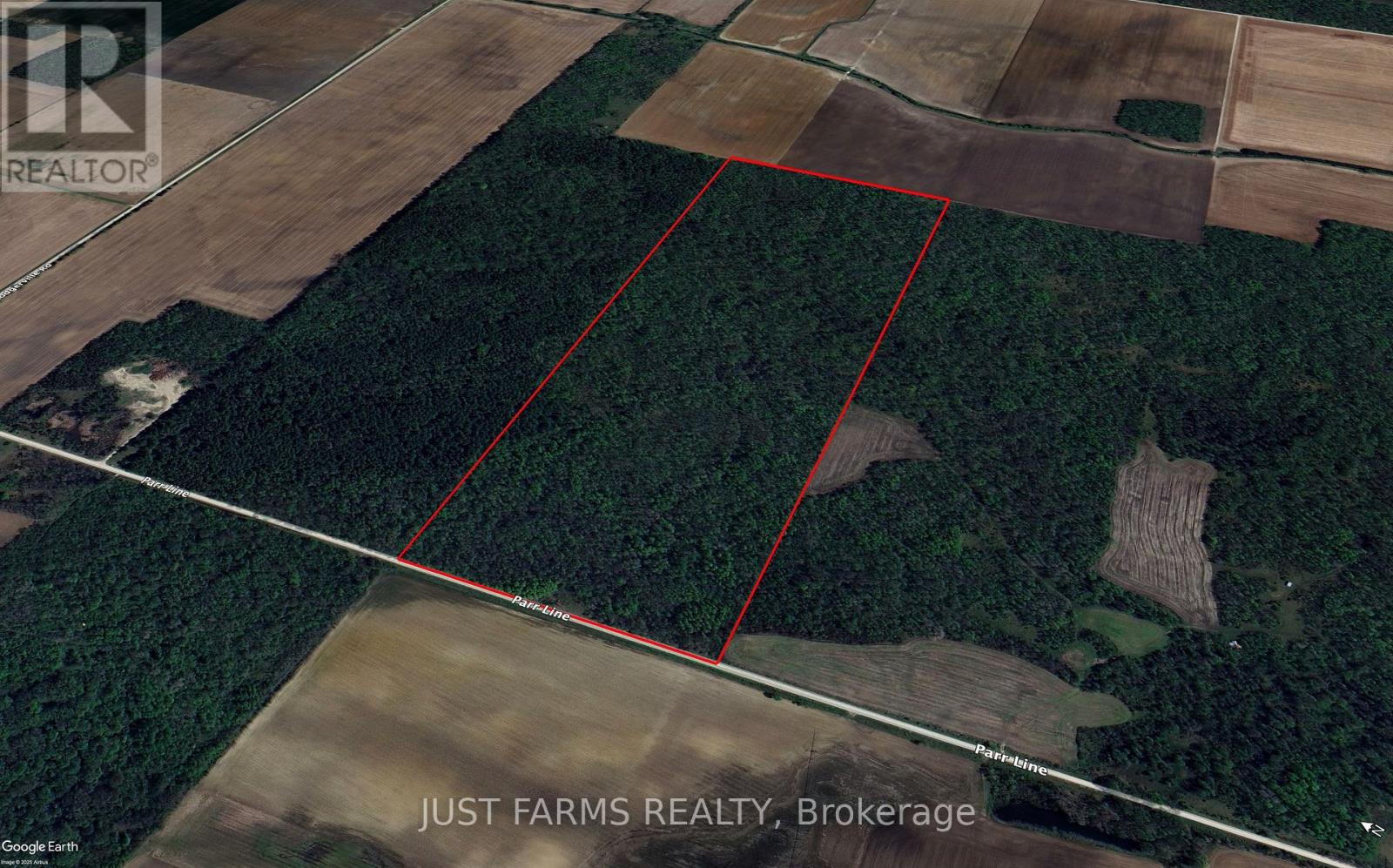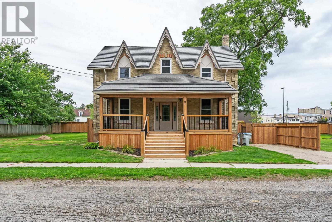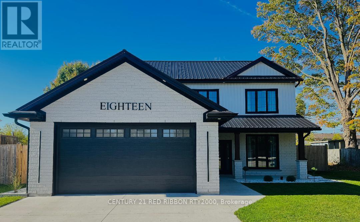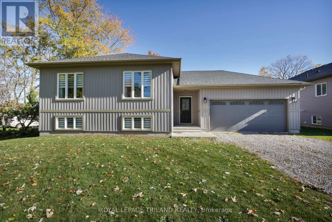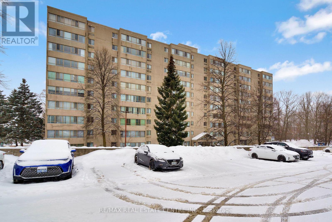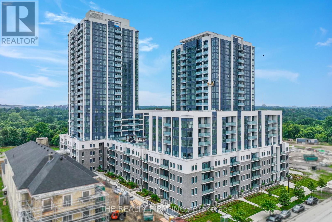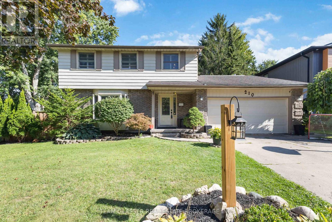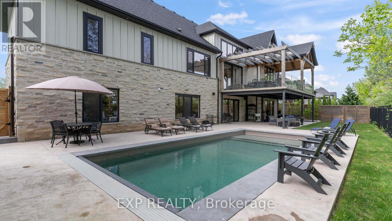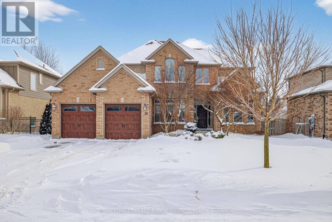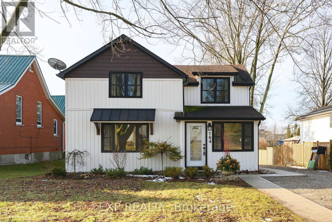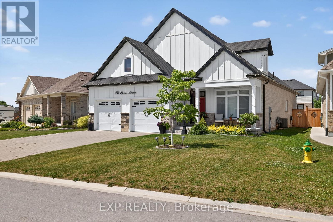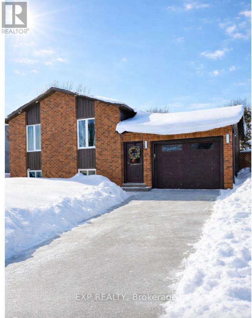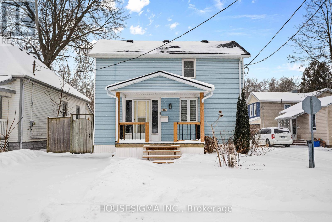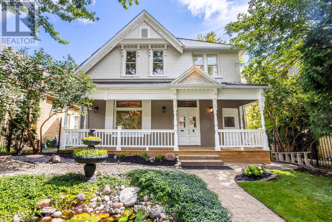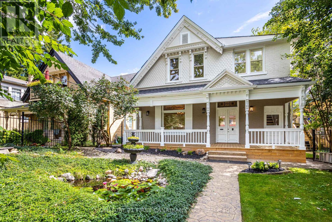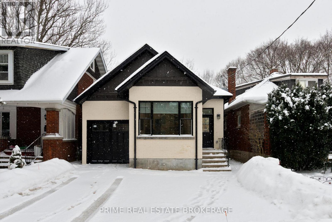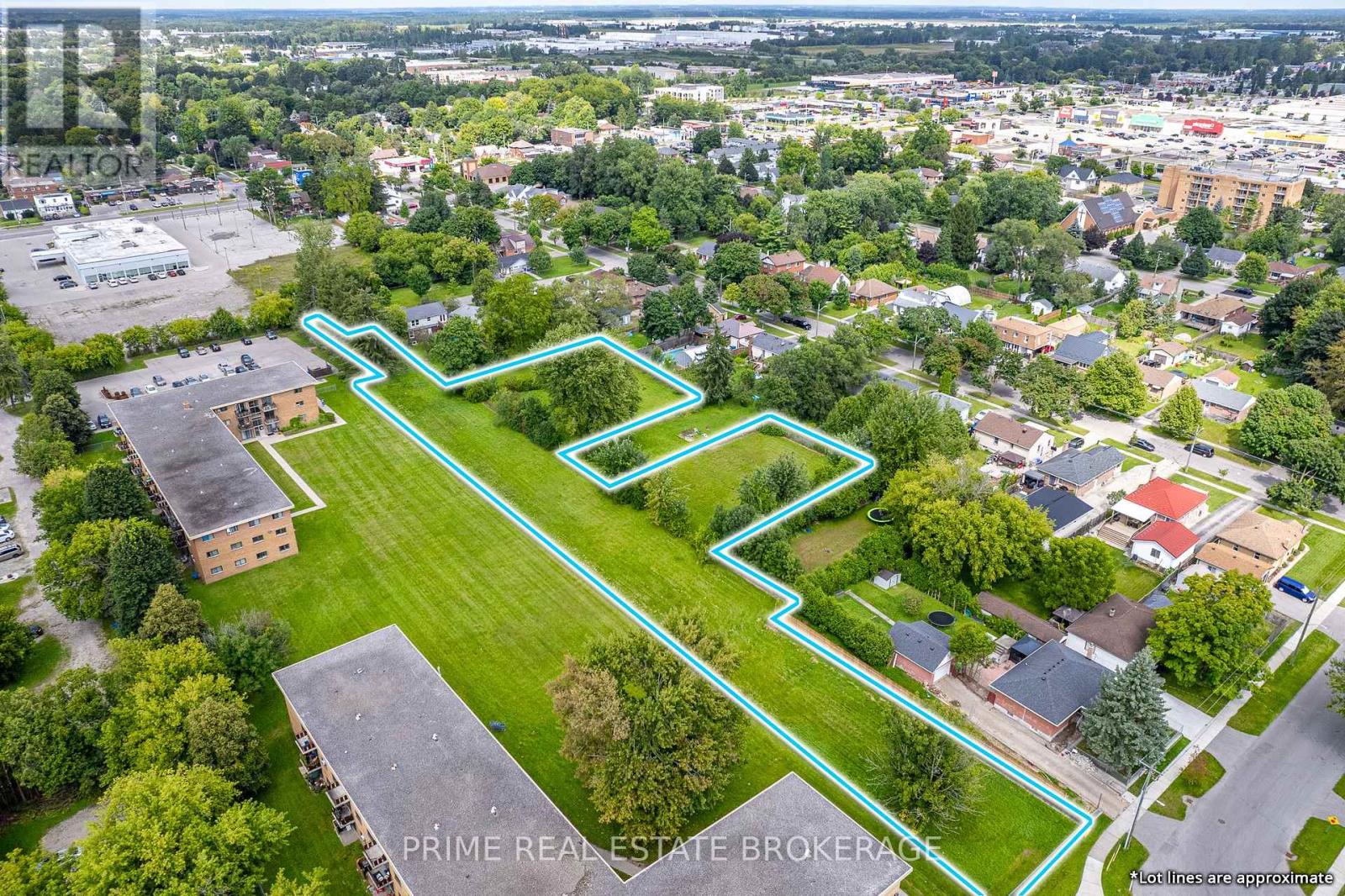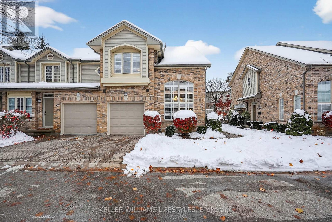Listings
29 Braun Avenue
Tillsonburg, Ontario
Freehold (No Condo Fees) 2 Storey Town end unit built by Hayhoe Homes features 3 bedrooms, 2.5 bathrooms, and single car garage. The entrance to this home features covered porch and spacious foyer leading into the open concept main floor including a powder room, designer kitchen with quartz countertops and island, opening onto the eating area and large great room with sliding glass patio door to the rear deck. The second level features a spacious primary suite with large walk-in closet and private 3pc ensuite with walk-in shower, along with two additional bedrooms, a 4pc main bathroom, and convenient bedroom-level laundry room. The unfinished basement provides development potential for a future family room, 4th bedroom and bathroom. Other features include, Luxury Vinyl plank flooring (as per plan), Tarion New Home Warranty, central air conditioning & HRV, plus many more upgraded features throughout. Located in the Northcrest Estates community in the charming Town of Tillsonburg, just minutes to shopping, restaurants, parks & trails with convenient highway access. Taxes to be assessed. (id:53015)
Elgin Realty Limited
136 Queen Street
North Middlesex, Ontario
Prime opportunity with severance potential at 136 Queen Street in the growing village of Ailsa Craig! Set on an impressive 120' x 140' double corner lot, this 1.5 storey century home offers plenty of space and exciting potential for a new owner to reimagine. The home features 3 bedrooms, 2 bathrooms, updated electrical wiring (2025) with 100-amp service, metal roof, classic French doors, and a partial attic providing additional storage. Two cozy covered porches offer the perfect spot for morning coffee or evening relaxation. Outside, enjoy mature trees, double entrance driveway, and a detached 2-car garage, making the property both charming and practical. Located within walking distance to the grocery store, LCBO, pharmacy, gym, an upcoming daycare facility and a fantastic community park with splash pad, skateboard area, and trails. Ailsa Craig is a short drive to London, Strathroy and Grand Bend. (id:53015)
Keller Williams Lifestyles
24 - 1600 Culver Drive
London East, Ontario
Fully renovated end-unit townhouse offering outstanding value in a convenient and well-connected location near Fanshawe College, Argyle Mall, public transit, schools, and everyday amenities. This bright and modern home features three generous bedrooms, including a spacious primary retreat with a walk-in closet, along with two full bathrooms. The brand-new kitchen showcases quartz countertops, sleek new cabinetry, and stainless steel appliances, flowing seamlessly into the open living and dining area with walkout access to a private outdoor space, ideal for relaxing or entertaining. Upstairs, you will find three well-sized bedrooms and a refreshed full bathroom. The finished basement adds versatile living space and includes a second full bathroom, making it perfect for a family room, home office, or guest suite. As an end unit, the home benefits from added privacy and natural light. The well-managed complex offers very low condo fees, helping keep monthly costs affordable. Move-in ready and low maintenance, this property combines modern finishes, functional space, and a prime location, making it an excellent opportunity for first-time buyers, families, or investors. (id:53015)
Sutton Group Preferred Realty Inc.
8 East Williams Street
North Middlesex, Ontario
Welcome home to 8 East Williams St. in the peaceful Hamlet of Nairn. From the moment you arrive and pull into the paved driveway, this inviting property captures your attention. Step inside and you'll immediately feel the warmth and comfort this home offers. The main level features a spacious living room, functional kitchen and dining area, 3 bedrooms and a 4 piece bathroom, making it easy to imagine everyday living in this space. The lower level adds even more versatility with a generously sized family room and an additional room that could serve as a home office or be converted into a fourth bedroom with a window modification. If you enjoy spending time outdoors or are a hobbyist, the outside of this property is just as impressive. The 18' x 26' detached garage is insulated and heated, offering endless possibilities. There is also a 12' x 16' garden shed complete with hydro and a concrete floor, ideal for storage or a personalized workspace. On warm summer days, unwind and cool off in the above-ground pool after a day spent in the yard. Numerous updates over the years provide peace of mind, including most main floor windows (2012), furnace (2019), a 200 amp electrical panel (approx 2019), and shingles approximately 12 years old. Nairn is an excellent location, conveniently close to London, Lucan, Strathroy and Grand Bend. East Williams Public School is just a short walk away and the community park which also features a beautiful covered outdoor skating rink, offers year round enjoyment. Come see for yourself and discover if this is the home you've been waiting for. (id:53015)
Keller Williams Lifestyles
52 - 2284 Evans Boulevard
London South, Ontario
Spacious end-unit bungalow townhome in desirable Summerside offering over 2,400 sq. ft. of potential. Features include an open-concept layout, quartz kitchen countertops, private deck, and a full lower level with high ceilings. Convenient location near Highway 401, schools, parks, and shopping. Built in 2022 and now vacant, the home needs some cleaning and cosmetic updates. Sold "As Is Where IS" Condition. (id:53015)
Exp Realty
413 Ellis Avenue
Brant, Ontario
Dreams do come to life in the country! This 10 acre farm on Ellis Ave is located between Mt. Pleasant and Burford just Minutes outside of the Brantford City limits. Currently set up as an Equestrian farm, with horse stalls, paddocks with run-in shelters, it also has an abundant of storage space and it just takes your dream to unlock any other potential of a property like this. The century farmhouse set behind the towering trees in the front yard is a 1-3/4 storey, 3 bedroom 2 bathrooms home with updated propane furnace, updated water heater, updated floors throughout with 200 amp electrical service and 9 year old roof shingles. The 30x80' insulated horse barn has 11 rubber matted stalls, a sealed tack room, and a frost tap for water. The large clear-span implement shed is 20' to the trusses and spans 50x140', currently used as a place for storage, could easily be closed in as a drive shed, or used as an indoor riding arena. Connected to these buildings is a 20x50' insulated shop with 14x13' roll up door and a large 40x74' +/- drive shed with 20x12' roll up door. Outside you will find 4 paddocks each with 4 run-in shelters and a 80x160' sand base outdoor riding arena. The gravel ridge that this property is on provides ideal natural drainage and makes for great footing for horses as well. Come out and see this for yourself! (id:53015)
RE/MAX Centre City Realty Inc.
28 - 2545 Meadowlands Way
London North, Ontario
Welcome to this beautifully maintained three-storey freehold townhome with a double-car garage, located in the desirable Upper Richmond Village community of North London.The main level offers a versatile flex space-perfect as a bedroom, home office, or cozy family room-along with a convenient full bathroom, ideal for guests or extended family.The second floor features a bright, spacious open-concept living area with 9-foot ceilings and oversized windows that flood the space with natural light. The modern kitchen is the heart of the home, showcasing quartz countertops, premium cabinetry, and high-end appliances, seamlessly connected to the living and dining areas-perfect for entertaining.The upper level offers three generously sized bedrooms, including a primary suite with a private 3-piece ensuite and a walk-in closet. All bedrooms feature large windows, ample closet space, and abundant natural light.Located close to top-rated schools, parks, shopping, transit, and major amenities, this home offers the perfect blend of comfort, style, and convenience.Available for rent - ideal for families, professionals, or students. (id:53015)
Blue Forest Realty Inc.
420 Riverside Drive
London North, Ontario
Sprawling Oakridge Ranch nestled on a 0.9 acre lot that backs onto the Thames River conservation area. Very private, park-like backyard with large covered patio, mature trees and river access. Bright and airy living room with large windows and stone fireplace, that leads to the spacious formal dining room area. Functional eat-in kitchen with stainless steel appliances. Additional entertaining space in the family room/sunroom that overlooks the peaceful backyard. 3-bedrooms and 2-bathrooms on the main level. Primary bedroom offers an ensuite bathroom. Lower level offers a large rec area, kitchen, separate den and full bathroom. Ample driveway parking and attached single car garage. Conveniently located close to major shopping plazas, public transit, parks , schools and a short drive to downtown. (id:53015)
Oliver & Associates Katie White Real Estate Brokerage Inc.
33 - 3900 Savoy Street
London South, Ontario
Welcome to this beautifully designed, newly built 2-bedroom, 2.5-bath stacked townhouse located in the Most Vibrant community of Lambeth. Just steps from scenic walking trails and only minutes from top-ranked Lambeth Public School, this home also offers quick access to Highways 401 and 402, Close to Victoria Hospital, Amazon Fulfillment Centre and Maple Leaf Foods Processing Plant. The main floor features a bright and spacious family room with oversized windows, along with a modern eat-in kitchen complete with white cabinetry, a designer backsplash, a centre island, abundant storage, and brand-new stainless steel appliances. On the lower level, the primary suite boasts a walk-in closet and a luxurious ensuite with a granite vanity and glass/tile shower, while the second bedroom also includes a walk-in closet and a private 3-piece ensuite with a soaking tub. Occupancy is available starting 1st September 2025, making this the perfect opportunity to move into one of London's most desirable and growing neighbourhoods. (id:53015)
Century 21 First Canadian Corp
33 Beattie Avenue
London East, Ontario
Welcome to 33 Beattie Ave, a charming red brick bungalow that blends timeless character with thoughtful modern updates. This home is perfect for first time home buyers or those looking to get out of their condo. The main level features two comfortable bedrooms and rich, dark hardwood floors that add warmth and contrast beautifully throughout the living space. An updated new kitchen anchors the home with sleek quartz countertops, clean finishes, and an island for additional storage and focal point for entertaining. Downstairs, you'll find a third bedroom, a spacious basement rec room ideal for entertaining, a home gym, or movie nights, along with ample storage to keep everything organized. A cute mudroom entrance adds everyday practicality and a welcoming touch, while the sunroom offers a bright, relaxing space to enjoy year-round. Outside, a large shed with a garage door provides excellent storage or workshop potential. This home is close to schools, parks, public transit and every day shopping needs. (id:53015)
Century 21 First Canadian Corp
24 Harrow Lane
St. Thomas, Ontario
Welcome to 24 Harrow Lane! The Elmwood model is a 1,520 sq. ft. semi-detached two-storey with a 1.5-car garage, designed for comfortable family living. A spacious foyer, main-floor powder room, and open-concept kitchen, dining, and great room create an inviting, functional layout, finished with luxury vinyl plank flooring, granite countertops, and a tiled backsplash. Upstairs offers three generous bedrooms, a 4-piece bath, and a primary suite with a walk-in closet and private 3-piece ensuite. The unfinished basement includes a laundry area, rough-in for a 4-piece bath, and space for a rec room or fourth bedroom. Located in southeast St. Thomas near parks, trails, schools, and within the Mitchell Hepburn School District, this Energy Star Certified, Net Zero Ready home is move-in ready. Don't hesitate - Make 24 Harrow Lane your new home today! (id:53015)
Royal LePage Triland Realty
18 Harrow Lane
St. Thomas, Ontario
Make 18 Harrow Lane your new home today! Welcome to 24 Harrow Lane! The Elmwood model is a 1,953 sq. ft. (basement incl.) semi-detached two-storey with a 1.5-car garage, designed for comfortable family living. A spacious foyer, main-floor powder room, and open-concept kitchen, dining, and great room create an inviting, functional layout, finished with luxury vinyl plank flooring, granite countertops, and a tiled backsplash. Upstairs offers three generous bedrooms, a 4-piece bath, and a primary suite with a walk-in closet and private 3-piece ensuite. The FULLY FINISHED basement offers a 4-piece bathroom, laundry area, spacious family room and a 4th bedroom! Located in southeast St. Thomas near parks, trails, schools, and within the Mitchell Hepburn School District, this Energy Star Certified, Net Zero Ready home is currently UNDER CONSTRUCTION and will be ready for its first family March 10th, 2026! (id:53015)
Royal LePage Triland Realty
116 Styles Drive
St. Thomas, Ontario
Welcome to 116 Styles Drive. This 1,520 sq. ft. semi-detached two-storey home with a 1.5-car garage is the perfect family home. The Elmwood model greets with a spacious front foyer, a convenient main-floor powder room, and open-concept kitchen, dining area, and great room. The main level is finished with stylish luxury vinyl plank flooring, while the kitchen comes with granite countertops and tiled backsplash. Upstairs, you'll find three generously sized, carpeted bedrooms and a sleek 4-piece main bathroom. The primary suite features a walk-in closet and its own private 3-piece ensuite for added comfort. Located in the Miller's Pond community, close to trails, schools, Fanshawe's St. Thomas campus, and the sports complex, this Energy Star Certified, Net Zero Ready home is currently under construction and will be ready for it's first family March 2026! Don't hesitate - make 116 Styles Drive your new home! (id:53015)
Royal LePage Triland Realty
112 Styles Drive
St. Thomas, Ontario
Welcome to 112 Styles Drive! The Sedona is a well-designed 1,845 sq. ft. two-storey semi with a 1.5-car garage and stylish finishes throughout. A bright two-storey foyer opens to a spacious great room, dining area with backyard access, and a modern kitchen featuring sleek cabinetry, a walk-in pantry, and a large island, plus a mudroom with garage entry (right next to the walk in pantry!). Upstairs, the primary suite includes an ensuite and walk-in closet, alongside two additional bedrooms, a full bath, and convenient second-floor laundry. Located in south St. Thomas near trails, St. Joseph's High School, Fanshawe College, and the Doug Tarry Sports Complex, this Energy Star Certified, Net Zero Ready home is move-in ready. Don't hesitate and make 112 Styles Drive your new home. (id:53015)
Royal LePage Triland Realty
22557 Queens Line
West Elgin, Ontario
Welcome to this charming 3-bedroom, 1-bath bungalow located in the heart of Rodney, just 4 minutes to the 401 and 7 minutes from the Port Glasgow marina, offering quick access to commuting routes and world-class fishing. Set on an impressive extra-deep lot over 200 feet, this property backs onto open farmland, providing outstanding privacy, peaceful country views, and plenty of room to enjoy the outdoors. Key updates include an insulated crawlspace (2018), vinyl siding (2018), and upgraded attic insulation (2018), delivering improved energy efficiency and long-term comfort. Inside, the home offers a practical, single-floor layout with bright living spaces and potential to make it your own. A wonderful opportunity for first-time buyers, downsizers, or anyone seeking the quiet of rural living with amenities and recreation just minutes away. (id:53015)
Blue Forest Realty Inc.
110 Styles Drive
St. Thomas, Ontario
Welcome to 110 Styles Drive! This 1200 square foot, semi-detached bungalow with 1.5 car garage is the perfect home for a young family or empty-nester. The Easton plan features all main floor living, 2 bedrooms, open concept kitchen with quartz countertop island, large pantry, laundry room, carpeted bedrooms and luxury vinyl plank flooring throughout. The primary bedroom inlcudes a walk-in closet and 3-piece ensuite bathroom. The unfinished basement can be finished to plan which includes a large rec room, 2 additional bedrooms and a 3-piece bath (roughed-in). Located in south St. Thomas near trails, St. Joseph's High School, Fanshawe College, and the Doug Tarry Sports Complex, this Energy Star Certified, Net Zero Ready home is move-in ready! Don't hesitate - make 110 Styles Drive your next home! (id:53015)
Royal LePage Triland Realty
292 Thorn Drive
Strathroy-Caradoc, Ontario
Modern Luxury Bungalow with Private Saltwater Oasis. Experience 2,761 sq. ft. of total space (including storage and utility) in Strathroy's most desirable North end. This isn't your standard builder-basic bungalow; it is a designer-transformed retreat featuring over $50k in recent high-end upgrades.The bright, spacious living room boasts soaring 9ft vaulted ceilings across including the primary suite, creating an airy, expansive feel. The living area features a bespoke fireplace wall with acoustic soundproof paneling, professional high end pot lighting, and designer chandeliers. The updated kitchen shines with new cabinetry and quartz countertops with new appliances. Every detail has been meticulously upgraded, including new modern interior doors, sleek hardware, and a convenient updated stackable main-floor laundry suite. The main floor offers 3 generous bedrooms, including a primary sanctuary with a newly updated walk-in closet and a refreshed ensuite bath. The finished lower level provides incredible versatility with a 4th bedroom, a full bath, and a massive recreation room, perfect for a home gym, theatre, or guest suite. Step outside to a private summer destination. This oversized wide lot features a heated saltwater pool with a stamped concrete patio area, a custom pergola, and a dedicated 220v hot tub hook-up. The grounds have a new professionally landscaped front yard, and backyard with a new safety pool fence, a vegetable garden in the back and sides, and even your own apple tree. Additional luxuries include, Designer front door and exterior panel upgrade, Oversized, heated 2-car garage, Located in a quiet, kid-friendly neighborhood close to top schools. Move-in ready luxury that justifies its value the moment you walk through the door. (id:53015)
Century 21 First Canadian Corp.
20 Harrow Lane
St. Thomas, Ontario
Welcome to 20 Harrow Lane in Doug Tarry Homes' Harvest Run! This 2,027 sq. ft. semi-detached bungalow with a 1.5-car garage offers convenient main-floor living with 2 bedrooms, an open-concept kitchen featuring a quartz island and large pantry, luxury vinyl plank flooring, and cozy carpeted bedrooms. The Sutherland plan includes a practical laundry/mudroom off the garage, while the primary suite boasts a walk-in closet and 3-piece ensuite. The fully finished basement adds a spacious family room, two more bedrooms, and a 3-piece bath. Located in southeast St. Thomas within the Mitchell Hepburn School District and steps from Orchard Park, this Energy Star Certified, Net Zero Ready home is under construction and ready February 10, 2026. Don't hesitate and make 20 Harrow Lane you new home! (id:53015)
Royal LePage Triland Realty
174 Mcarthur Street
Dutton/dunwich, Ontario
**Upscale Custom-Built 2-Storey Home in the Highly Sought-After Community of Dutton** This upscale and stunning custom-built 2-storey home is perfectly situated on a private, deep lot in the desirable community of Dutton. From the moment you step through the welcoming front entrance, you'll feel the warmth and quality of the luxurious finishes throughout. The main floor features a seamless blend of oak hardwood, bamboo, and tile flooring, showcasing craftsmanship and attention to detail. The gorgeous kitchen is a chef's dream, offering rich cherry cabinetry, under-cabinet lighting, a wet bar with sit-up island and Corian Countertops, and high-end built-in appliances. Just off the kitchen, terrace doors lead to a sunken living room, while a separate recreation room invites you to relax by the beautiful fireplace-perfect for entertaining or family gatherings. A main floor 2-piece bath and inside entry to the two-car garage (with newer insulated roll-up doors) add convenience and functionality. All three bathrooms have been tastefully updated with modern sinks, toilets, and high-end vinyl flooring. Upstairs, you'll find three spacious bedrooms and a 4-piece main bath. The primary suite is a true retreat, complete with a floor-to-ceiling custom closet organizer, a private ensuite and Walk-in Closet. Step outside to experience one of the best backyard entertainment areas around! The fully landscaped yard includes stamped concrete patios and walkways, Small above ground pool with pump and equipment(2022), and a heated, fully insulated patio shed/bunkhouse featuring roll-up bar access from the gazebo.(2021) Additional updates include:Roof (2016) with 50-year shingles, Updated windows and skylight on the upper level(2017), Updated insulated garage doors, Updated patio door off kitchen(2017). This home combines luxury, comfort, and functionality in every detail - ready for you to move in and enjoy! (id:53015)
Blue Forest Realty Inc.
786 Banyan Lane
London North, Ontario
TAKE ADVANTAGE OF BUILDER PROMO PRICING ON THIS UNIT! Interior finishes are being completed now allowing for a quick closing!! BONUS!! The second floor is being finished with luxury vinyl plank instead of carpet!! Werrington Homes is excited to announce the launch of their newest project The North Woods in the desirable Hyde Park community of Northwest London. The project consists of 45 two-storey contemporary townhomes priced from the mid $500's. With the modern family & purchaser in mind, the builder has created 3 thoughtfully designed floorplans. The end units known as "The White Oak", offers 1686 sq ft above grade, 3 bedrooms, 2.5 bathrooms & a single car garage. The interior units known as "The Black Cedar" offers 1628 sq ft above grade with 2 bed or 3 bed configurations, 2.5 bathrooms & a single car garage. The basements have the option of being finished by the builder to include an additional BEDROOM, REC ROOM & FULL BATH! As standard, each home will be built with brick, hardboard and vinyl exteriors, 9 ft ceilings on the main, luxury vinyl plank flooring on the main and upper floor, quartz counters, second floor laundry, paver stone drive and walkways, ample pot lights, tremendous storage space & a 4-piece master ensuite complete with tile & glass shower & double sinks! The North Woods location is second to none with so many amenities all within walking distance! Great restaurants, smart centres, walking trails, mins from Western University & directly on transit routes! Low monthly fee ($77 approx.) to cover common elements of the development (green space, snow removal on the private road, etc). (id:53015)
Royal LePage Triland Realty
788 Banyan Lane
London North, Ontario
TAKE ADVANTAGE OF BUILDER PROMO PRICING ON THIS UNIT! Interior finishes are being completed now allowing for a quick closing!! BONUS!! The second floor is being finished with luxury vinyl plank instead of carpet! Werrington Homes is excited to announce the launch of their newest project The North Woods in desirable Hyde Park community of Northwest London. The project consists of 45 -storey contemporary townhomes priced from the mid $500's. With the modern family & purchaser in mind, the builder has created 3 thoughtfully designed floorplans. The end units known as "The White Oak", offers 1686 sq ft above grade, 3 bedrooms, 2.5 bathrooms & a single car garage. The interior units known as "The Black Cedar" offers 1628 sq ft above grade with 2 bed or 3 bed configurations, 2.5 bathrooms & a single car garage. The basements have the option of being finished by the builder to include an additional BEDROOM, REC ROOM & FULL BATH! As standard, each home will be built with brick, hardboard and vinyl exteriors, 9 ft ceilings on the main, luxury vinyl plank flooring on the main and upper floor, quartz counters, second floor laundry, paver stone drive and walkways, ample pot lights, tremendous storage space & a 4-piece master ensuite complete with tile & glass shower & double sinks! The North Woods location is second to none with so many amenities all within walking distance! Great restaurants, smart centres, walking trails, mins from Western University & directly on transit routes! Low monthly fee ($77 approx.) to cover common elements of the development (green space, snow removal on the private road, etc).This listing represents "The Black Cedar" interior unit base price 3 bed plan. *images are from a previously completed, Black Cedar 3 bed plan & may show optional upgraded features not included* This listing represents "The Whiteoak" end unit base price 3 bedroom plan. *Photos are of an already completed unit at 790 Banyan Ln, some images may show optional upgraded f (id:53015)
Royal LePage Triland Realty
784 Banyan Lane
London North, Ontario
TAKE ADVANTAGE OF BUILDER PROMO PRICING ON THIS UNIT! Interior finishes are being completed now allowing for a quick closing!! BONUS!! The second floor is being finished with luxury vinyl plank instead of carpet!! Werrington Homes is excited to announce the launch of their newest project The North Woods in the desirable Hyde Park community of Northwest London. The project consists of 45 two-storey contemporary townhomes priced from the mid $500's. With the modern family & purchaser in mind, the builder has created 3 thoughtfully designed floorplans. The end units known as "The White Oak", offers 1686 sq ft above grade, 3 bedrooms, 2.5 bathrooms & a single car garage. The interior units known as "The Black Cedar" offers 1628 sq ft above grade with 2 bed or 3 bed configurations, 2.5 bathrooms & a single car garage. The basements have the option of being finished by the builder to include an additional BEDROOM, REC ROOM & FULL BATH! As standard, each home will be built with brick, hardboard and vinyl exteriors, 9 ft ceilings on the main, luxury vinyl plank flooring on the main and upper floor, quartz counters, second floor laundry, paver stone drive and walkways, ample pot lights, tremendous storage space & a 4-piece master ensuite complete with tile & glass shower & double sinks! The North Woods location is second to none with so many amenities all within walking distance! Great restaurants, smart centres, walking trails, mins from Western University & directly on transit routes! Low monthly fee ($77 approx.) to cover common elements of the development (green space, snow removal on the private road, etc).This listing represents "The Black Cedar" interior unit base price 3 bedroom plan. *images are from a prreviously completed, Black Cedar 3 bedroom plan, and may show optional upgraded features not included* (id:53015)
Royal LePage Triland Realty
782 Banyan Lane
London North, Ontario
TAKE ADVANTAGE OF BUILDER PROMO PRICING ON THIS UNIT! Interior finishes are being completed now allowing for a quick closing!! BONUS!! The second floor is being finished with luxury vinyl plank instead of carpet!! Werrington Homes is excited to announce the launch of their newest project The North Woods in the desirable Hyde Park community of Northwest London. The project consists of 45 two-storey contemporary townhomes priced from the mid $500's. With the modern family & purchaser in mind, the builder has created 3 thoughtfully designed floorplans. The end units known as "The White Oak", offers 1686 sq ft above grade, 3 bedrooms, 2.5 bathrooms & a single car garage. The interior units known as "The Black Cedar" offers 1628 sq ft above grade with 2 bed or 3 bed configurations, 2.5 bathrooms & a single car garage. The basements have the option of being finished by the builder to include an additional BEDROOM, REC ROOM & FULL BATH! As standard, each home will be built with brick, hardboard and vinyl exteriors, 9 ft ceilings on the main, luxury vinyl plank flooring on the main and upper floor, quartz counters, second floor laundry, paver stone drive and walkways, ample pot lights, tremendous storage space & a 4-piece master ensuite complete with tile & glass shower & double sinks! The North Woods location is second to none with so many amenities all within walking distance! Great restaurants, smart centres, walking trails, mins from Western University & directly on transit routes! Low monthly fee ($77 approx.) to cover common elements of the development (green space, snow removal on the private road, etc). This listing represents "The Whiteoak" end unit base price 3 bedroom plan *Photos are of an already completed unit at 790 Banyan Lane, some images may show optional upgraded features* (id:53015)
Royal LePage Triland Realty
405 Darcy Drive
Strathroy-Caradoc, Ontario
Welcome to 405 Darcy Drive! Situated on a premium corner lot, this show-stopping home is more than just a place to live, it's a lifestyle, a sanctuary, and the crown jewel of the neighbourhood. Featuring 6 spacious bedrooms, 4 designer bathrooms, and thoughtful upgrades throughout, this residence seamlessly blends timeless design with modern elegance. From the moment you arrive, the extra-wide front porch, mature trees, and professionally landscaped gardens set the stage. Inside, a grand double-height foyer with custom built-ins welcomes you into a space where every detail has been carefully curated. Off the entrance, a stylish office/den with deep blue feature wall and large windows offers a perfect place to work or create. The main living area is breathtaking, with soaring ceilings, massive windows, and a striking gas fireplace wall that anchors the space with warmth and sophistication. Flowing into the dining room and chef's kitchen, the open-concept layout is ideal for entertaining. The kitchen shines with quartz countertops, central island, premium cabinetry, and high-end finishes throughout. The main-floor primary suite is a true retreat with tray ceiling lighting, generous space, and a spa-like ensuite with heated floors. A well-designed mudroom/laundry combo with access to heated garage and a chic powder room with a custom wood and glass bowl sink adds convenience and style. Upstairs, an extra wide hallway leads to four bedrooms, three with walk-in closets, and a beautifully appointed bathroom. The fully finished basement adds another level of luxury with a 6th bedroom, spacious great room with wet bar, recreation/games room, and a sleek 3-piece bath. Step outside to your private backyard oasis complete with deck, pergola, green turf, wood fire pit, electrified shed/bar, mature gardens, and a borewell fed sprinkler system. A perfect blend of tranquility and function. Don't miss your chance to call this exceptional property home. (id:53015)
Century 21 First Canadian Corp. Dean Soufan Inc.
Century 21 First Canadian Corp
134 Styles Drive
St. Thomas, Ontario
Welcome to 134 Styles Drive! The Dunmoor is a charming 1,684 sq. ft. bungalow with a double garage and a functional main floor featuring 3 bedrooms, a vaulted-ceiling Great Room, and an open-concept kitchen with a quartz island, dining area, walk-in pantry, and mudroom/laundry off the garage. Luxury vinyl plank flooring runs through the main spaces, with carpeted bedrooms for comfort. The primary suite offers a walk-in closet and private 3-piece ensuite. The unfinished basement provides room for two more bedrooms, a family room, and a roughed-in bath. Located beside the pathway to Parish Park in the Miller's Pond community, close to trails, schools, Fanshawe's St. Thomas campus, and the sports complex, this Energy Star Certified, Net Zero Ready home is move-in ready. All that's left is to move in an enjoy your new home at 134 Styles Drive! (id:53015)
Royal LePage Triland Realty
1104 - 375 South Street
London East, Ontario
Welcome to SOHOSQ, a vibrant new rental community in the heart of London's SoHo neighbourhood. Just steps from the bustling Downtown core and the serene Thames River, this thoughtfully designed community delivers the perfect balance of comfort, convenience, and urban living. Each suite is crafted with high-end finishes, including stainless steel appliances, quartz countertops, custom flooring and cabinetry, and floor-to-ceiling windows that flood the space with natural light. Private balconies and individually controlled heating and air conditioning ensure year-round comfort tailored to your needs. At SOHOSQ, residents enjoy an exceptional lineup of amenities designed for relaxation, productivity, and entertainment. Stay active in the fully equipped gym, unwind on the outdoor terrace, or host gatherings in the stylish party room. Additional perks include a cozy lounge, modern co-working space, private theatre, and a vibrant games room, all designed to enhance your lifestyle and convenience.Built by Medallion, a trusted name in quality high-rise rental properties, SOHOSQ fosters a strong sense of community while prioritizing sustainability and long-term value. RENTAL INCENTIVES AVAILABLE! Contact the listing agent to learn more. Suite interior photos are of a similar unit in the building and are for illustrative purposes only. (id:53015)
The Realty Firm Inc.
64 Edward Street
St. Thomas, Ontario
Beautifully renovated home in a quiet, family-friendly neighbourhood. Features 3 spacious bedrooms and 3 full bathrooms, plus a fully finished basement offering additional living space. Includes a detached 1.5-car garage, private double driveway, and a fully fenced, landscaped yard. Professionally managed for peace of mind. Conveniently located near schools, parks, shopping, and minutes to London. (id:53015)
Century 21 First Canadian Corp
23 Mactavesh Crescent
Bluewater, Ontario
Welcome to 23 Mactavesh -- A Custom-Built Bayfield Gem! Nestled on a quiet street just 5 minutes from Lake Huron and Bayfield's vibrant downtown, this beautifully maintained newer built home offers the perfect blend of modern comfort and small-town charm. Built in 2013, this custom-built 3-bedroom + main floor den/office, 2.5-bathroom home is completely move-in ready! Main Highlights: Main floor primary suite with ensuite and laundry (2 sets) -- ideal for empty nesters. Stunning curb appeal with a wraparound front porch and detached garage. The open-concept kitchen leads into the dining room with granite countertops, a large island and bright dining room. There are sweeping high ceilings in the family room with a cozy gas fireplace and Juliette balcony from the upstairs bedroom to increase the WOW factor of this home and give it a luxurious yet cozy setting. Two sets of laundry, including one on the main floor for added convenience. Fully finished basement with a second gas fireplace, large family room, additional storage, and a half bathroom. Additional perks include a brand-new washer and dryer and a 5-piece ensuite bathroom upstairs with large walk-in closet attached. Located on a peaceful street with minimal traffic, this home is perfect for those seeking a quiet retreat with easy access. (id:53015)
Pc275 Realty Inc.
215 Thurman Circle
London East, Ontario
Freshly painted and recently renovated, spacious and well-maintained two-story home available for lease at 215 Thurman Circle, London East. This property offers 6 legal bedrooms, 2 full kitchens, 2 living areas, and 2 bathrooms, and is registered with the City of London, making it ideal for larger families or group living. Recent upgrades include a new furnace, new roof, and new central air conditioning, providing year-round comfort and efficiency. Conveniently located in London East, close to schools, public transit, shopping, and everyday amenities. Lease available at $3,200 + utilities. A rare opportunity to lease a large, legally configured home in a well-connected east-end neighborhood. (id:53015)
Shrine Realty Brokerage Ltd.
19 Redan Street
London East, Ontario
Welcome to this exceptional modern raised bungalow by Liersche Custom Homes, where thoughtful design meets refined craftsmanship. Step into an expansive front foyer that immediately sets an impressive tone. The open-concept main level is ideal for both everyday living and entertaining, featuring a sleek, contemporary kitchen with two-toned cabinetry and a statement island overlooking the sun-filled dining area and great room. This level also offers a 4-piece bath and a versatile bedroom or home office. Privately set on its own dedicated level, the primary suite is a true retreat, complete with ample closet space and 3-piece ensuite. The fully finished lower level boasts tall ceilings, oversized egress windows, and a walk-out to the backyard, creating a bright and inviting space perfect just the way it is or for a potential income suite if desired. This level includes a generous recreation room, two additional bedrooms, a 4-piece bath, and a dedicated laundry area. Finished with an attached garage and a charming front porch, this home seamlessly blends luxury, comfort, and functionality, offering a rare opportunity to move into a beautifully designed, turnkey residence. (id:53015)
Blue Forest Realty Inc.
No 911 Parr Line
Bluewater, Ontario
Escape to over 104 acres of pristine forestland, ideal for hiking, hunting, and a wide range of outdoor pursuits. Situated on Parr Line, south of Rogersville Road, this peaceful property offers a private retreat while remaining conveniently close to the communities of Hensall, Zurich, and Exeter, and just a 40 minute drive north of London. Zoned AG1 and NE2, the land presents excellent recreational potential and long-term value. The property was previously logged around 2017 and has since regenerated naturally, making it a true outdoor enthusiast's dream. No services are currently available. (id:53015)
Just Farms Realty
191 Catherine Street
North Middlesex, Ontario
Welcome to this beautifully updated 2-story yellow brick home, brimming with curb appeal thanks to its inviting covered front porch and gardens. Ideally situated in the growing community of Parkhill, this home offers the perfect blend of quiet small-town living with convenience-25 minutes to the beach, 30 minutes to London, and 50 minutes to Sarnia-Port Huron border. Parkhill itself is thriving with recent infrastructure updates, including repaved main streets, sidewalks, and improved public service buildings like an ambulance station, fire hall, and library. You'll also enjoy access to elementary schools, a high school, parks, an arena, gym, tennis courts, restaurants, Tim Hortons, Home Hardware, and more. Outdoor enthusiasts will love the local dam and conservation area ideal for boating and nature walks. Inside, you're greeted by a bright open-concept kitchen with a large island, sink overlooking the yard, walk-in pantry, tile backsplash, and quality appliances. The dining area is filled with natural light, and the main floor also offers a cozy living room and a versatile flex space great for an office, playroom, or home gym. A modern 3-piece bath with tiled shower and laundry area (washer/dryer included) add convenience to the main floor. At the rear, a mudroom leads to a partial basement for storage and also out to a fenced backyard with a patio and garden shed - ideal for entertaining and pets. Upstairs, you'll find three bedrooms, hall closet and a 4-piece bathroom featuring a tub and separate shower. Improvements to the house include metal roof, furnace/AC, owned water heater, kitchen appliances, and upgraded electrical service. This move-in-ready home blends historic charm with modern updates offered at an affordable price. Don't miss your chance to own a piece of Parkhill! (id:53015)
Royal LePage Triland Realty
18 Mcnab Street
Strathroy-Caradoc, Ontario
Stunning 2 storey home in Strathroy, boasting 2,066 sqft of exquisitely finished living space, built with modern elegance in 2022. This three-bedroom residence features 2.5 baths and a thoughtfully designed open-concept layout that seamlessly blends comfort and style. The main level is highlighted by a spacious living room centered around a sleek electric fireplace, complemented by an accent wall that creates a warm ambiance. Adjacent to the living area, the dining space overlooks a fully fenced backyard, making it ideal for entertaining or family gatherings.The chef's kitchen is a culinary paradise, equipped with ample counter space topped with gorgeous quartz surfaces and a convenient island featuring a breakfast bar. 5 new State-of-the-art applianes in the home offer ease of use, smart optimization and remote control capability from the mobile app. A formal dining room on the main level offers flexible space that can easily be converted into a home office or den to suit your lifestyle needs. Completing this floor is a stylish two-piece powder room and a spacious laundry room, featuring brand new high-end washer and dryer units for your convenience. Upstairs, the layout is perfect for a growing family, with three generously sized bedrooms, a full four-piece bath, lots of storage and a luxurious primary suite that boasts a remarkable five-piece ensuite and a massive walk-in closet with abundant storage options. The backyard oasis is fully fenced and features a custom covered patio with integrated lighting, perfect for outdoor relaxation. The entire property showcases professional landscaping with new sod, premium plants, decorative stone features, enhanced by modern designer exterior lighting that elevates curb appeal, evening ambiance and provides safety. This home also includes a good-sized double car garage equipped with a Level 2 EV charger for electric vehicles & a state-of-the-art outdoor security camera system recently installed. This home is a must see! (id:53015)
Century 21 Red Ribbon Rty2000
280 Peter Street S
Chatham-Kent, Ontario
Opportunity knocks in charming Bothwell! This beautifully maintained, 6-year-young raised bungalow sits on a deep 132' lot and features a double car garage with inside entry. The open-concept main floor is perfect for entertaining, showcasing a spacious kitchen ideal for hosting. The primary bedroom offers a private retreat with a walk-in closet and ensuite bath. Bonus: potential for a separate entrance to the lower level-perfect for an in-law suite or rental income! (id:53015)
Royal LePage Triland Realty
110 - 570 Proudfoot Lane
London North, Ontario
Easy, low-maintenance living can be yours with this well-maintained condo in one of London's most convenient neighbourhoods. This carpet-free 2 bedroom, 2 bathroom unit offers a functional layout that's ideal for first time buyers, downsizers, professionals, or investors alike. A ground floor unit means quick and easy access to the outdoors - perfect for dog owners in this pet-friendly building - or for anyone who appreciates avoiding stairs and elevators. The home has been thoughtfully cared for, offering large windows with bright natural light, comfortable living spaces and generous room sizes. Updated laminate flooring and bathroom refreshes, plus included appliances and in-suite laundry, make this property move-in ready. Enjoy an unbeatable location with schools, grocery stores, shopping, and everyday amenities all within walking distance, while downtown London's world-class restaurants, nightlife, and entertainment are just minutes away. Western University is 2.4 km away, making it walkable, or with and public transit so easily accessible, commuting a breeze. This is a fantastic opportunity to own a stylish, accessible condo in a prime location - carefree condo living at its best. (id:53015)
RE/MAX Real Estate Centre Inc.
1313 - 375 South Street
London East, Ontario
Welcome to SOHOSQ, a vibrant new rental community in the heart of London's SoHo neighbourhood. Just steps from the bustling Downtown core and the serene Thames River, this thoughtfully designed community delivers the perfect balance of comfort, convenience, and urban living. Each suite is crafted with high-end finishes, including stainless steel appliances, quartz countertops, custom flooring and cabinetry, and floor-to-ceiling windows that flood the space with natural light. Private balconies and individually controlled heating and air conditioning ensure year-round comfort tailored to your needs.At SOHOSQ, residents enjoy an exceptional lineup of amenities designed for relaxation, productivity, and entertainment. Stay active in the fully equipped gym, unwind on the outdoor terrace, or host gatherings in the stylish party room. Additional perks include a cozy lounge, modern co-working space, private theatre, and a vibrant games room, all designed to enhance your lifestyle and convenience.Built by Medallion, a trusted name in quality high-rise rental properties, SOHOSQ fosters a strong sense of community while prioritizing sustainability and long-term value. RENTAL INCENTIVES AVAILABLE! Contact the listing agent to learn more. Suite interior photos are of a similar unit in the building and are for illustrative purposes only. (id:53015)
The Realty Firm Inc.
210 Chalet Crescent
London South, Ontario
Welcome to this exceptional two-storey home in the heart of Byron, backing directly onto the Boler Ski Hill, one of London's most coveted locations. There isn't a home in Byron that is closer to the chalet at Boler Mountain! Offering four spacious bedrooms, two full bathrooms, and two half bathrooms, this property combines comfort, style, and functionality in a truly unbeatable setting. The stunning custom kitchen is a showpiece, featuring rich maple cabinetry, granite countertops, a large central island, and built-in stainless steel appliances. Natural light flows throughout the home, enhanced by California shutters on nearly every window. Step outside to a private backyard oasis, complete with a new privacy fence, rear patio, a storage shed, and a fully fenced in-ground pool, perfect for both relaxation and entertaining. In the winter, enjoy ski lift access right from your backyard, and in the summer, explore scenic walking trails just steps from your door. The fully finished basement offers additional living space with a built-in wet bar and generous storage. Notable updates include a 200-amp electrical panel, EV charger and 220V plug in the garage, spray foam attic insulation (2021), tankless water heater (owned), energy audit (2021), and a natural gas line for BBQ. Located just minutes from top-rated schools, parks, shopping, and major highways, this home delivers a rare blend of lifestyle, convenience, and location. (id:53015)
Team Glasser Real Estate Brokerage Inc.
253 - 9861 Glendon Drive
Middlesex Centre, Ontario
Welcome to Bella Lago Estates - an exclusive community featuring 29 custom homes situated on a quiet cul-de-sac. This stunning bungaloft showcases exceptional craftsmanship and timeless design from the moment you arrive. The over-grouted stone façade, curved concrete driveway, landscaped garden walls, and landscape lighting create an impressive and inviting first impression. The attached 3.5-car garage with keyless/fob entry adds both convenience and functionality. Inside, the thoughtfully designed open-concept layout offers a perfect blend of style and comfort. Heated floors span all three levels, and a built-in sound system enhances daily living from morning to night. The kitchen features a grand centre island and seamlessly opens to the 16-ft family room with custom built-ins and a brick fireplace - ideal for entertaining or relaxing with family. Expansive 14-ft sliding patio doors lead to your private outdoor retreat. Enjoy the stamped concrete terrace, pergola, and saltwater pool, all set against tranquil pond views. The fully fenced yard offers ample space for recreation, while the cabana with lighting creates the perfect setting for evening gatherings.The primary suite offers beamed cathedral ceilings, a fireplace, patio access, and a luxurious ensuite with a freestanding tub, double vanities, rain shower, and walk-in closet. Two additional bedrooms with custom walk-in closets, an office, and a mudroom with a dog shower complete the main level. The walkout lower level adds even more living space, featuring a full gym, theatre area, wet bar, guest suite, bonus room, two bathrooms, cold cellar, and abundant storage. European windows, upgraded insulation, and a full security system contribute to the home's efficiency and peace of mind. Experience refined living in a sought-after community - where thoughtful design and modern amenities come together in perfect harmony. (id:53015)
Exp Realty
56 Fieldstone Crescent S
Middlesex Centre, Ontario
KOMOKA VILLAGE - Why bother with the hassle of building new in a dusty & soulless location when you can move right into an exquisitely elegant home with quality features & in an established neighbourhood most families dream of! Check out this fabulous 3+1 bedroom, 3.5 bath home on large manicured lot & quiet street within short walk to public elementary school, community centre & sports fields, hockey arenas, shopping & much more! Extensive features include: attractive curb appeal w/multi-car stone driveway & fully insulated & heated double garage (exterior electric vehicle Level 2 charger also available); gorgeous light-filled open plan main floor layout; serene neutral wall colours; fabulous custom millwork throughout boasts timeless wall paneling; hardwood floors; high ceilings; grand 2-ST foyer; main floor office w/custom coffered ceiling; formal dining room; living room w/gas fireplace flanked by custom built-in cabinetry; full kitchen remodel (2015) w/bespoke classic white cabinets, quartz countertops, herringbone tile backsplash, island, pantry & quality appliances incl. standup fridge; undercounter drawer fridge, dishwasher, microwave/oven combo & gas stove (2023); main floor laundry & powder room (updated 2023); 3 large bedrooms & 2 baths on upper level feature luxurious primary w/4pc ensuite & oversized walk-in closet; the finished lower level provides loads of extra space for family enjoyment & guest stays; enjoy the outdoors in the customized & meticulously landscaped private fenced yard w/sprawling composite deck (2019), BBQ gas line, custom firepit (2019) w/built-in composite bench seating, garden shed & concrete walkways (2019), beautiful Gazebo (2019) w/stamped concrete pad & plenty of grass space for kids & pets to play. Absolute move-in condition just brimming with style, space & value. Nothing like it on the market & for this price. View and compare! (id:53015)
Royal LePage Triland Robert Diloreto Realty
164 Nancy Street
Dutton/dunwich, Ontario
Welcome to 164 Nancy Street in Dutton - a completely redone home in a tight-knit, welcoming community. Thoughtfully updated from top to bottom, this property offers modern comfort with everyday functionality. Cozy up by the gas fireplace, enjoy cooking with a gas stove, and move in with ease knowing all appliances are included. Set on a quiet street in a town known for its sense of community, this home is truly turnkey and ready for its next chapter. (id:53015)
Exp Realty
116 Spencer Avenue
Lucan Biddulph, Ontario
Welcome to this one-of-a-kind 1.5 story Bungalow located in the desirable community of Lucan, just a short 15-minute drive to London. Offering over 3,400 sq. ft. of total finished living space, this home perfectly blends luxury, function, and design. Step into a sun-filled living room featuring soaring 22-ft cathedral ceilings and a dramatic 10-ft fireplace wall. The heart of the home is a stunning chef's open-concept kitchen with High-end Appliances, upgraded cabinets, countertops, and a large island, complete with a walk-in pantry, perfect for entertaining and everyday living. The main level includes a spacious primary bedroom with a luxurious ensuite featuring a jetted tub, glass shower, and a large walk-in closet. A second generously sized bedroom (Presently used as a Den/Office space) with its own walk-in closet and a full 3-piece bathroom is also located on this level. Upstairs, you'll find two additional bedrooms, each with walk-in closets, along with another full bathroom, making this layout perfect for families or multi-generational living. The fully finished basement (2022) adds incredible value, featuring a large family room, a rec area with all-over Pot lights, 2 additional bedrooms, and another full bathroom. Extras - Water heater and water softener owned. Built-in Gas stove, Gas Dryer for low electricity cost. Gas line outlet in the backyard for the BBQ, Window coverings, Wet Bar rough-in in the basement, Central vacuum and equipment. Located on a quiet street in a family-friendly neighborhood, this rare opportunity is not to be missed! (id:53015)
Exp Realty
29 Dunsford Crescent
St. Marys, Ontario
Welcome to 29 Dunsford Crescent - a beautifully updated raised ranch tucked away on a quiet, family-friendly street in the charming town of St. Marys. This home has been lovingly cared for by the same family for over 25 years and now offers a perfect blend of comfort, style, and functionality for its next owners. Step inside to discover open-concept living that's both welcoming and practical. The renovated kitchen (2024) was designed for family connection, featuring Calcutta Brazil Quartite, a pot filler with herringbone backsplash, a double pantry, and bar seating that makes everyday living effortless. The spacious living and dining area flow seamlessly together - ideal for entertaining or keeping an eye on little ones while you cook. The main floor offers three bedrooms, including a primary suite with cheater ensuite access to the recently renovated main bathroom (2022). Downstairs, you'll find a bright and versatile lower level with new flooring (2025), a potential fourth and fifth finished bedroom (2025), a full bathroom and plenty of space in your rec room - giving your family room to grow. Outside, enjoy a beautifully landscaped yard with room to play, relax, or entertain. The stamped-concrete patio even includes a gas hookup for your bbq and wiring for a hot tub, should you wish to reconnect it. Located in a highly walkable neighbourhood, you're just steps from local schools, parks, and the St. Marys Rec Centre featuring ice rinks, an indoor pool, and community programs for all ages. Enjoy strolls to downtown shops, local restaurants, or the iconic St. Marys Quarry, Canada's largest natural swimming quarry.Move-in ready, family-approved, and full of heart - 29 Dunsford Crescent is more than a house. It's a home built for making memories. (id:53015)
Exp Realty
16 Centre Street
St. Thomas, Ontario
An absolute gem for first-time buyers, this adorable 1.5-storey home is tucked into a quiet neighbourhood with truly lovely neighbours. Sitting proudly on a sunny corner lot, it offers a warm, welcoming feel from the moment you arrive.The flexible main-floor bonus room works beautifully as a bedroom, home office, or playroom, while two additional bedrooms are tucked upstairs. A fully fenced yard offers privacy and space to relax, and the detached garage features updated hydro-ideal for hobbies or extra storage. Roof was replaced in 2023. Parking? You're covered with 2 driveways (front and side) provide room for up to four vehicles, plus extra parking conveniently located across the street. The crawl-space basement is fully encapsulated, clean, and tidy-great for storage without the worry. Best of all, you're just steps from Elevated Park , a perfect spot for after-dinner strolls, dog walks, or a breath of fresh air. Quiet, cute, and full of heart, this home is ready to welcome its next happy owners. All appliances are included (id:53015)
Housesigma Inc.
2 - 706 Waterloo Street
London East, Ontario
Welcome to Unit 2 (Upper Floor) at 706 Waterloo Street, located in the highly desirable Woodfield Neighbourhood of London, Ontario. This renovated one-level, second-floor unit with two private entrances, features 3 bedrooms, 1 full bathroom, and over 1200 sq. ft of living space. From the front of the unit, you have a private entrance with a foyer leading up to the second floor, where you're greeted by a large living room full of light from the large windows throughout. At the back of the unit, you have a separate eating and kitchen space, a pantry, as well as a large deck with private stairs leading down to the private 2-car tandem parking spaces. Enjoy the luxuries of the upgraded separate efficient heating and cooling units, along with hot water baseboard heat, one of the most efficient ways to heat your home in the winter. Additional features of this unit include large storage spaces, private washer and dryer units, and no carpet throughout. The location of this property is 10/10 within minutes walk to Victoria Park for the festivals throughout the year, across the street from Piccadilly Park / Piccadilly Tennis Courts, and only 15 minutes walk to St. Joseph's Hospital. Opportunities to live in this type of rental don't come often. Book your showing today to view in person! Water included, hydro and gas are separately metered. Not pictured are newly installed custom window coverings throughout the unit. (id:53015)
Century 21 First Canadian Corp
1 - 706 Waterloo Street
London East, Ontario
Welcome to Unit 1 (Main Floor) at 706 Waterloo Street, located in the highly desirable Woodfield Neighbourhood in London Ontario. This completely renovated one level, main floor unit with 3 private entrances, features 3 bedrooms or 2 bedrooms with a large home office, 2 full bathrooms and just under 1800 sq.ft. of living space. The separated primary bedroom suite located at the back of the home features an ensuite bathroom with heated flooring, two private entrances, one of which leads to a private courtyard included with the main floor unit and out to your own downtown private 2 car tandem parking spaces.Enjoy the luxuries of the upgraded separate efficient heating and cooling units along with secondary hot water baseboard heat, one of the most efficient ways to heat your home in the winter. Additional features of this unit include large storage spaces, private washer and dryer units, and no carpet throughout. The location of this property is 10/10 within minutes walk to Victoria Park for the festivals throughout the year, across the street from Piccadilly Park / Piccadilly Tennis Courts, and only 15 minutes walk to St. Josephs Hospital. This unit is perfect for young professionals and families looking to get into the Woodfield Neighbourhood. Opportunities to live in this type of rental doesn't come often, book your showing today to view in person! Water included, hydro and gas are separately metered. (id:53015)
Century 21 First Canadian Corp
247 Victoria Street
London East, Ontario
Stop chasing contractors and start collecting cheques with this fully stabilized, high-yield luxury property. In an environment often limited to value-add projects and high-maintenance buildings, 247 Victoria St. stands alone as a premier investment vehicle grossing $79,500.00 per year. This is the ultimate "set-and-forget" asset for the sophisticated buyer, featuring a signed 2-year lease at $6,625.00/month beginning May 2026. Located in the heart of prestigious Old North, this home is perfectly positioned to capture the highest tier of the rental market, just steps from St. Joseph's Hospital and minutes from Western University and Fanshawe's downtown campus. Forget the burden of high condo fees and thin walls; this is five bedrooms of meticulously re-modeled luxury designed for zero capital expenditure for years to come. Every detail of this renovation has been handled with precision, from the waterproofed basement and ample garage storage to the rare 3-car driveway, a massive competitive advantage in this historic pocket. Residents enjoy the perfect balance of a peaceful residential setting and immediate proximity to the transit, cafes, and nightlife of Richmond Row. This is a rare opportunity to acquire a stabilized, low-overhead asset in London's most desirable rental corridor. If you are looking to add immediate, premium cash flow to your portfolio without the traditional landlord headaches, look no further. Investment opportunities of this caliber are a rarity in the current market. Book your private showing today and secure your position in the top 1% of the London rental market. (id:53015)
Prime Real Estate Brokerage
1838 Dumont Street
London East, Ontario
A rare opportunity to acquire a 7-parcel land assembly totaling approximately 1.52 acres in a sought-after and rapidly growing area.Zoned R8-3 and R2-3, the site supports a range of residential development options, including low-rise apartment buildings or stacked townhomes.Ideally located with convenient access to major transportation routes and everyday amenities, the property is close to excellent schools, shopping, and services, including SmartCentres London East. The assembled footprint provides flexibility for a larger-scale project or phased development within a well-established community. An outstanding investment opportunity with strong upside in a proven location. (id:53015)
Prime Real Estate Brokerage
30 - 519 Riverside Drive
London North, Ontario
Welcome to Unit 30 at 519 Riverside Drive, a beautifully maintained, two-story end-unit townhome in Oakridge, one of London's most desirable neighbourhoods. Situated within the exclusive Thames Crossing complex, known for it's close-knit community. This home offers an ideal combination of comfort, style, & convenience. Lovingly cared for by its original owners & thoughtfully updated, this spacious 3 bedroom and 4bathroom home provides a functional and elegant layout that is truly move-in ready. The main level is bright and inviting with natural light that fills the main living areas, with rich hardwood floors, California Shutters and a comfortable flow and feel, making this space ideal for both everyday living and entertaining. The kitchen was refreshed in 2023 with new counters & a modern backsplash, creating a fresh, timeless look that compliments the home's design. Walkout to a private west-facing backyard offering a peaceful outdoor retreat surrounded by greenery and a new deck(2025). Upstairs, the spacious second floor features three well-appointed bedrooms, including a serene primary suite. The ensuite bathroom underwent a complete renovation in 2025, showcasing contemporary finishes and thoughtful design for a spa-like experience. The finished lower level extends the home's living space with a spacious family room that was newly updated in 2025 with fresh paint, new carpet, fireplace, custom built-ins & a beautifully updated 4-piece bathroom. There is also a bonus room to complete this level, perfect for a guest area, home office, or gym. For added peace of mind, new A/C (2022) and furnace (2015). This home is situated on a quiet dead-end street, offering privacy and tranquility while just minutes from shopping, walking trails, the Thames River, Springbank Park, & easy access to downtown. Book your private showing today and experience the perfect balance of modern updates, natural surroundings, and easy city living in this exceptional Oakridge townhome. (id:53015)
Keller Williams Lifestyles
Contact me
Resources
About me
Nicole Bartlett, Sales Representative, Coldwell Banker Star Real Estate, Brokerage
© 2023 Nicole Bartlett- All rights reserved | Made with ❤️ by Jet Branding
