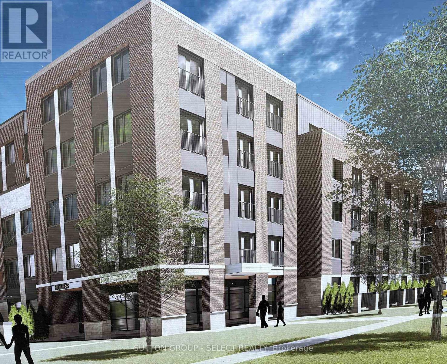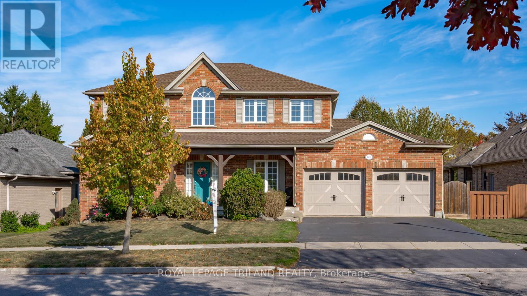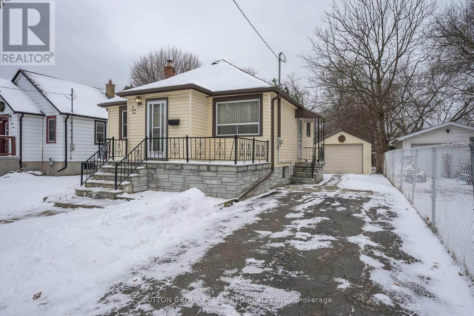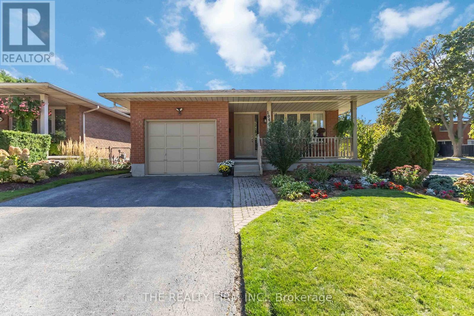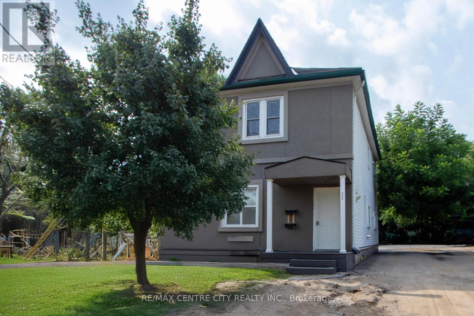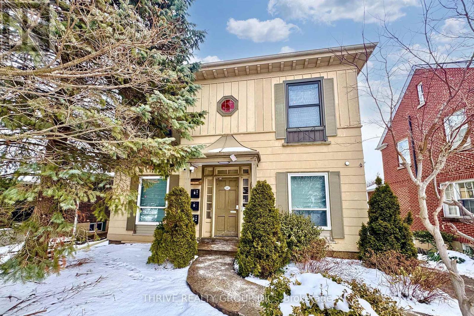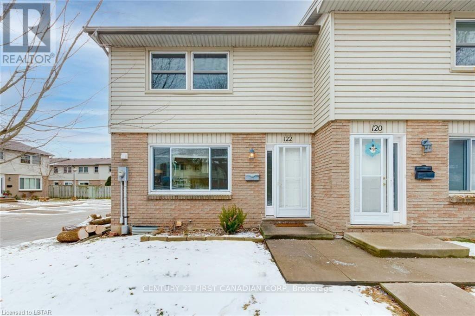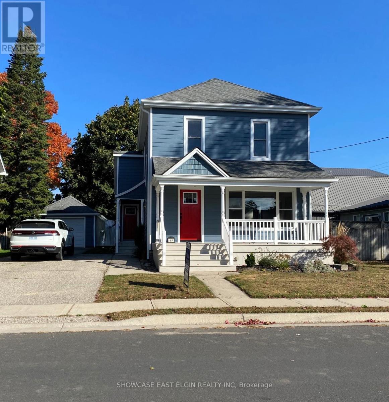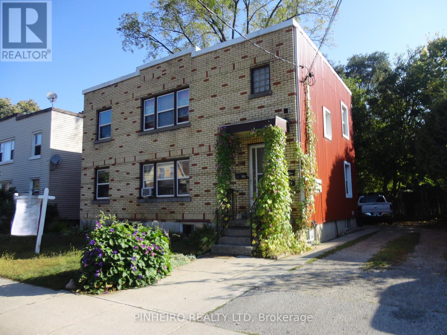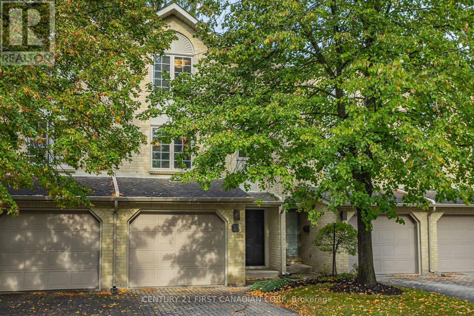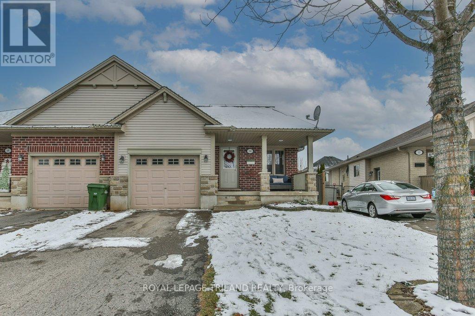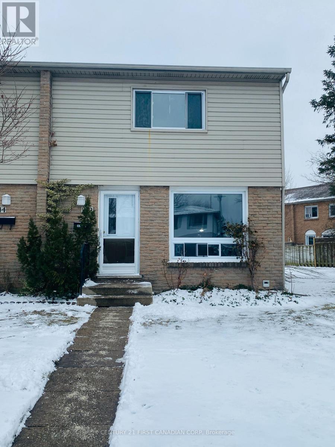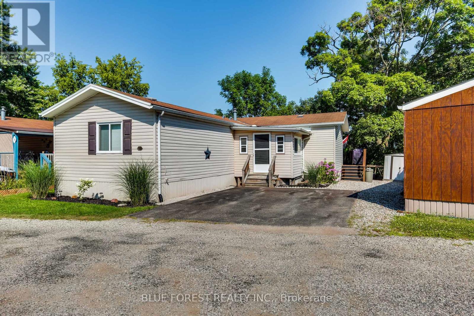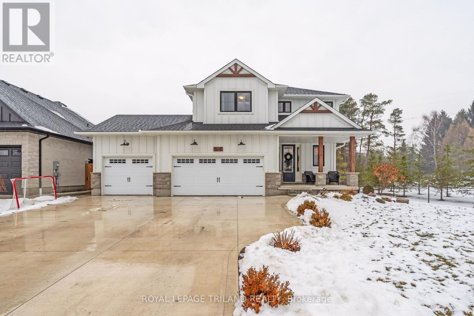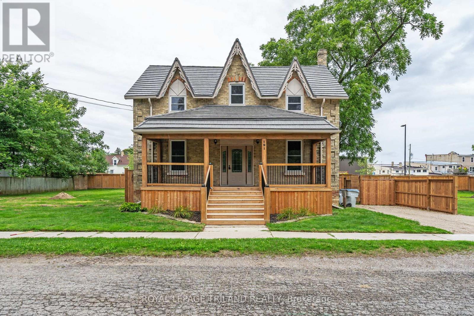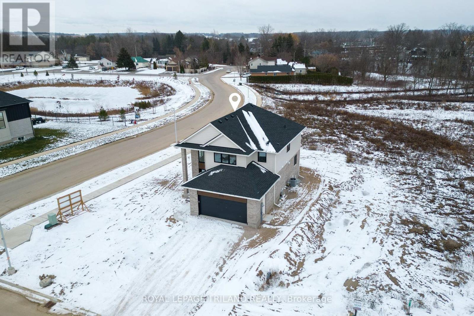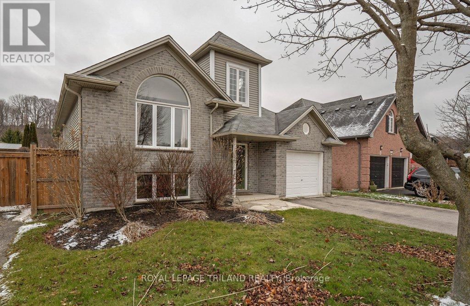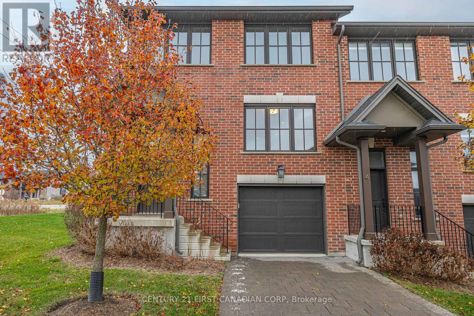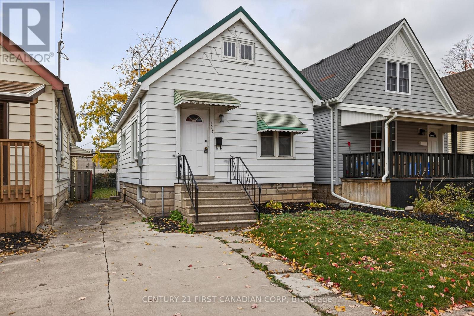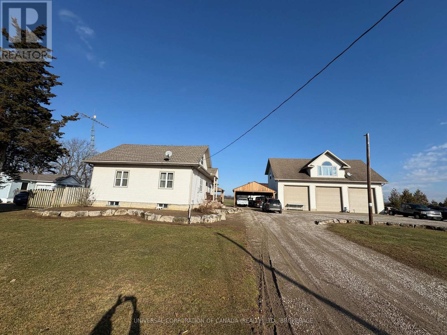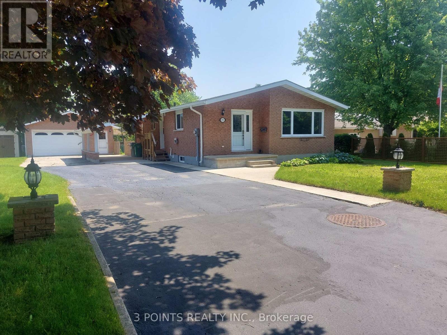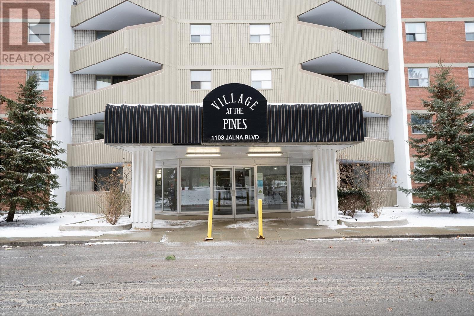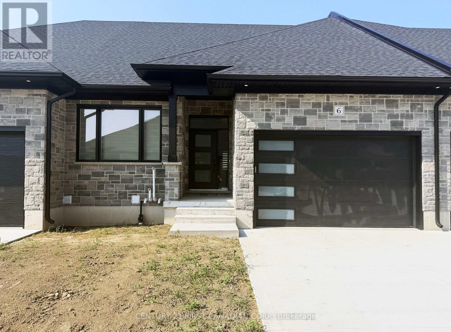Listings
107 - 351 Hill Street
London East, Ontario
Welcome to SOHO VILLAGE. Anew vibrant rental community in the heart of London's SOHO neighbourhood. Such steps from the bustling downtown core and the serene Thames River, this thoughtfully designed community delivers the perfect balance of comfort, convenience and urban living. Each unit is crafted with high end finishes, including stainless steel appliances, quartz countertops, ensuite laundry, and individually controlled heating and air conditioning. Host gatherings in the stylish party room, includes bike room, electric chargers and 1 underground parking spot. Contact listing agent to have a private showing. (id:53015)
Sutton Group - Select Realty
100 Optimist Park Drive
London South, Ontario
Presenting 100 Optimist Park Drive, an impressive 4+1 bedroom, 4-bathroom, all-brick family house located in the highly desired Byron area of London. This two-story residence is meticulously maintained and offers a functional yet elegant layout. You'll notice high-end details throughout, such as transom windows, French doors, crown moulding, and wainscoting. Enter the dramatic 20-foot foyer and explore over 2,500 sq ft of main living space, plus an additional 1,100 sq ft on the lower level (furnace replaced in 2022). The ground floor features a dedicated office/den, a generously sized living room, and a useful butler's pantry leading into a gorgeous kitchen. The kitchen boasts custom maple cabinetry, sleek white quartz countertops, a practical walk-in pantry (updated 2020), and new appliances (2023). A breakfast bar overlooks the luminous dining and family rooms, which share the warmth of a central fireplace. The expansive outdoor area features a two-tier deck spanning over 600 square feet, providing a stunning view of the private, fully fenced backyard. This retreat includes mature trees, a durable stamped concrete patio, and a saltwater hot tub-perfect for entertaining guests or simply relaxing. Upstairs, an open, sunlit hall connects four large bedrooms; three benefit from their own walk-in closets. The primary bedroom features a four-piece en-suite, while the second bath offers a deep soaker tub and dual sinks. The lower floor is intelligently set up with an open-concept second family room with a gas fireplace, and a versatile fifth bedroom with a large window, two closets (including a walk-in), and a third fireplace-making it perfectly suited as a gym, home office, or den. With its private exterior access, the lower level is an excellent candidate for a granny suite. Located near numerous parks, sports fields, The London Ski Club, and highly-rated schools makes this home an ideal blend of comfort and convenience. Don't let this rare opportunity pass you by! (id:53015)
Royal LePage Triland Realty
631 Glasgow Street
London East, Ontario
GREAT STARTER HOME with lots of potential. 2 bedroom bungalow with detached single car garage. Good sized living room. Kitchen - lots of cupboards and counter space. 2 bedrooms - one with patio door to good sized back yard. Updated bathroom with walk-in shower. Hardwood and click flooring on main level. Partially finished basement with large family room, laundry, cold storage room and 2 piece bathroom. Circuit panel. Past updates - windows, insulation, siding. Roof updated 2024. Quick possession available. (id:53015)
Sutton Group Preferred Realty Inc.
1060 Guildwood Boulevard
London North, Ontario
Nestled in the coveted Oakridge neighbourhood, this 3+1 bedroom, 2 full bath home offers 4 finished levels of living on a beautifully landscaped 155-foot deep lot with salt water pool. With only one neighbour, enjoy both privacy and community in one of London's most sought-after areas. Families will particularly love the easy walk to London's top-rated schools: Clara Brenton, St. Paul Elementary, and Oakridge Secondary. Pulling up to the home along the tree-lined street, you will be greeted by stunning curb appeal: a welcoming covered front porch, pristine gardens, and undeniable charm. Inside, the bright, functional layout features a spacious living room, an inviting eat-in kitchen with updated appliances and a stylish backsplash, and a formal dining room perfect for family gatherings. The upper level hosts the large primary bedroom, two additional bedrooms, and a full bathroom. Downstairs, the third level is a true standout, with soaring 9 ft ceilings, a cozy wood-burning fireplace, large windows, a fourth bedroom, and a second full bath. Complete with a separate side entrance, this area offers fantastic granny suite potential or an ideal teen retreat! The lowest level adds even more practical living space with a versatile finished rec room, large laundry and storage room/cold room. Step out to your private paradise and enjoy all-day sun with a fantastic deck surrounding the saltwater above-ground pool (approx. 10 yrs old), or entertain guests on the paver stone patio. The deep lot provides ample green space for play, gardening, and outdoor fun. Practical updates include the furnace (2009), heated eaves, and a secondary electrical panel wired for a portable generator. Situated in an unbeatable location, walk to Remark Fresh Market, Superstore, Shoppers Drug Mart, parks, and dining. This home is ready for you, simply move in and start enjoying the absolute best of Oakridge family living! (id:53015)
The Realty Firm Inc.
717 Central Avenue
London East, Ontario
Centrally located duplex in Old East Village. Building is very well maintained with many recent improvements-2 furnaces, 2AC units, separate electrical services, replacement windows. Two 2 bedroom units with oversized rooms and updated kitchen and baths and laminate flooring throughout. Main level was rented at a monthly rent of $1,588.75 plus hydro and became vacant in October. Upper unit was rented at $1,588.75 and became vacant on July 31, 2025. Net annual income of $27,352.00. Excellent investment opportunity for a first time buyer. The following documents are available upon request-rental license, summary of income and expenses, fire inspection letter, lease agreement (id:53015)
RE/MAX Centre City Realty Inc.
Exp Realty
3 - 140 Ridout Street S
London South, Ontario
Step into a grand, welcoming foyer (chandelier and artwork coming soon) and discover this beautifully renovated 1-bedroom, 1-bath luxury suite in the heart of Wortley Village (with a storage locker). This stunning bright unit features brand new quartz countertops, in-suite laundry, a private balcony, a spacious bedroom, and a modern bathroom with a luxury tub and shower. The open-concept living and dining area is filled with natural light from large windows, complemented by new blinds for added privacy. Rent includes one parking space, one storage locker, and water. Tenant pays electricity. A rare opportunity to lease a luxury suite in one of London's most sought-after neighbourhoods. (id:53015)
Thrive Realty Group Inc.
122 - 690 Little Grey Street
London East, Ontario
Bright, well-maintained 3-bedroom, 1.5-bath townhouse-style condo in a convenient East London location. This end unit offers a thoughtful layout, a large primary bedroom with walk-in closet, two additional good-sized bedrooms, a full 4-piece bathroom upstairs and a main-floor powder room for guests. The spacious kitchen flows to the dining area and living room, and the lower level is partially finished-perfect for a rec room, home office, or extra storage. In-unit laundry, dishwasher, fridge and stove are included for move-in ease. A private, fenced backyard and assigned parking complete the package. Located minutes from transit, shopping and major routes, this home is approximately 1,200-1,250 sq ft and sits close to Fanshawe College and downtown London-ideal for commuters and students alike. Standard leasing requirements apply (first and last month's rent, application, references and credit check). Available February 1st. Currently Tenanted. (id:53015)
Century 21 First Canadian Corp
45 Pine Street E
Aylmer, Ontario
Classic Century 2 storey home located on a lovely tree-lined street close to Aylmer's core. Built in 1890 and offering approximately 1500 sq. ft. of living space. Freshly painted walls throughout both floors. Hardwood in living room and dining room. Recent siding on home and garage, composite porches and new doors. Vinyl windows and patio door. Part basement with spray foam insulation in crawl spaces. 3 generous sized bedrooms with 2 having huge closet/storage spaces. Powder room and laundry on the main floor. Gas line for BBQ hook-up. (id:53015)
Showcase East Elgin Realty Inc
460 Ontario Street
London East, Ontario
Excellent opportunity to own your own investment property or occupy one unit and have extra income from other 2 units to help with mortgage payments. This LEGAL TRIPLEX, 3 unit brick and siding building features 2-3 bedroom units on main and upper floors and 1- 2 bedroom unit in basement, plus a large detached garage or workshop at the rear for extra income or personal use. Current rents: upper unit $1065.33 plus hear and hydro, main unit $993.43 plus heat and hydro, and basement unit $673.31 plus heat and hydro. All units have separate entrances, separate hydro meters and water heaters. Residential License available. Newer Roof 2024. Walking distance/close to all the amenities like parks, schools, transit, and Western Fair Grounds. Easy to show. (id:53015)
Pinheiro Realty Ltd
30 - 1399 Commissioners Road W
London South, Ontario
Welcome to 1399 Commissioners Road W., Unit 30, in the sought-after Byron neighbourhood of London. This three-storey townhome offers two spacious bedrooms, 1.5 bathrooms, and a single-car garage. The entry level features a versatile den or office space finished with luxury vinyl plank and provides access to a private patio through updated patio doors. The main floor showcases an open-concept design with hardwood flooring, a gas fireplace, and a private outdoor balcony space through updated patio doors off the living room. A central open staircase with a skylight from the third floor, combined with an abundance of windows throughout, fills the home with natural light. Upstairs, you'll find two generously sized bedrooms and a beautifully renovated three-piece bathroom completed with heated floors, tiled walls and floors, Grohe fixtures, and a 20 rainfall shower. The half bathroom on the main floor also includes Grohe fixtures and a gorgeous tile feature wall. The second and third floors are finished with hardwood, while the furnace room floor has been epoxied to match the luxury vinyl plank flooring. The home is further enhanced by an owned tankless water heater, increasing efficiency and comfort. The garage is finished with Gladiator Garage slat walls, baseboards, and an epoxy floor, offering excellent storage and durability. This condo community backs onto the Thames River and is just minutes on foot to Springbank Park and the heart of Byron, making it the perfect combination of nature, convenience, and lifestyle. (id:53015)
Century 21 First Canadian Corp
14 Alderwood Court
St. Thomas, Ontario
This beautiful family home is a must-see! Tucked away on a quiet court in a beautifully maintained neighbourhood, 14 Alderwood offers comfort, space, and smart upgrades-perfect for any growing family. The 4-level back split design provides generous living space, with 2+1 bedrooms, 2 full bathrooms, and plenty of storage throughout. You'll love the thoughtful custom touches, including a built-in window seat and outdoor wiring designed for easy holiday light displays - perfect for creating festive curb appeal this time of year. Outside, enjoy a fully fenced backyard, a storage shed, and a covered front porch ideal for morning coffee or evening relaxation. The attached single-car garage with interior access adds everyday convenience. This home stands out for its energy-efficient upgrades, featuring solar panels that provide predictable energy costs and protection from rising hydro rates while reducing your carbon footprint. A new heat pump further enhances efficiency, offering eco-friendly heating and cooling, improved indoor comfort, and lower operating costs year-round - all while reducing reliance on traditional energy sources. Ideally located in St. Thomas and close to London, this is a commuter-friendly spot with quick access to amenities, schools, and everyday conveniences -without giving up the peaceful feel of a well-kept community. A home that blends space, style, comfort, and smart sustainability - 14 Alderwood is ready to welcome its next family. (id:53015)
Royal LePage Triland Realty
4167 Hamilton Road
Thames Centre, Ontario
**New Price** Affordable living and centrally located in the Town of Dorchester. This two-storey semi-detached home is located within walking distance to many amenities such as schools, grocery, restaurants and community centre. It features a double-wide concrete drive with new composite and wood fencing enclosing the rear yard. To top it off, you can relax in your new hot tub. Inside, you will find crown moulding throughout, 3 bedrooms on the upper level, along with a 4 piece bathroom. The primary is big enough for a king size bed and offers a double closet. On the main level, is the family room with plenty of natural light. The eat in kitchen offers enough space for family meals and there is also a conveniently placed 2 piece bathroom, near the side door. The lower level offers a finished recroom as well as the utility room with laundry area and storage space. This home has been freshly painted and had the exterior pressure-washed. (id:53015)
Blue Forest Realty Inc.
242 - 1775 Culver Drive
London East, Ontario
This spacious 3+1 bedroom,2 bathroom end-unit townhouse in East London is now available for rent. This home features large living room and an eat-in kitchen. It is conveniently located near Fanshawe College, Argyle mall and accessible transit routes. The lower level includes a large room that can serve as a recreation room or an additional bedroom, a three-piece bathroom, and an open laundry area. The rent included water, tenants are responsible for electricity and personal content insurance. The landlord requires a completed rental application, references, an up-to-date credit report, and proof of income. (id:53015)
Century 21 First Canadian Corp
52 - 3100 Dorchester Road
Thames Centre, Ontario
Three bedroom, two bath home with close to 1100 square feet of living space. Affordable living, close to the sought after Village of Dorchester and just minutes to the 401 Hwy. Whether you are looking to downsize or to simply experience a different lifestyle, this home provides a great opportunity to own in the parklike setting of a desirable 55 + community. Positioned on the hilltop overlooking green space and near the end of a street. It features a large covered patio that overlooks the valley. There is a generous sized, open eat in kitchen with loads of natural light. Next to it is a very spacious family room. Across the hall you will find 2 additional bedrooms, next to a 4 piece bathroom and the main floor laundry closet. At the end of the hall is the primary bedroom with a full ensuite bathroom. East facing windows provide a great view of the park space, trees and forest surrounding the grounds. This is very much a home and offers nearly 1100 sqft of one floor living space - all in a terrific community atmosphere. The lease is $802.40 per month, (Lot Fees, Municipal Taxes, Water and Sewer Testing, Garbage P/U , street lighting, Snow Removal) Many updates, upgrades and renovations. (id:53015)
Blue Forest Realty Inc.
42 Cedarvale Lane
Southwold, Ontario
Welcome to 42 Cedarvale Lane, ideally located in the desirable The Ridge community of Talbotville, Southwold Township and school district. Enjoy a convenient location close to Port Stanley, London, and Highway 401. This thoughtfully designed 4-bedroom, 3.5-bathroom two-storey by MP Custom Homes offers over 2,715 sq ft of finished living space and is loaded with upgrades. Exterior highlights include a concrete double driveway, impressive 3-bay gas-heated garage with epoxy floors, rear drive-through garage door with concrete pad and walkway, covered front porch, covered back deck, full yard irrigation system, fenced yard, and Wagler mini-barn shed. Inside, the inviting open-concept main floor features a tiled foyer with closet and powder room, mudroom with built-in bench and hooks off the garage, engineered hardwood flooring, and a bright great room with gas-insert fireplace and ample natural light. The kitchen is designed for both function and style with quartz countertops, large island with sink and seating, custom range hood, backsplash, oversized walk-in pantry, and eating area with patio doors leading to the covered deck. The second level offers a versatile loft ideal for a home office or play space, a spacious primary suite with walk-in closet and ensuite featuring glass and tile double headed shower, quartz-topped double vanity, and tile flooring. Two additional bedrooms, a full bathroom with tub/shower, and a conveniently located laundry room with epoxy floors complete this level. The finished lower level adds a generous rec room with feature wall, a bedroom currently used as a workout space with epoxy flooring, a recently finished bathroom, and a utility room with sink and epoxy floors. This uniquely positioned home blends modern elegance with practical design-perfect for a growing family. (id:53015)
Royal LePage Triland Realty
191 Catherine Street
North Middlesex, Ontario
Welcome to this beautifully updated 2-story yellow brick home, brimming with curb appeal thanks to its inviting covered front porch and gardens. Ideally situated in the growing community of Parkhill, this home offers the perfect blend of quiet small-town living with convenience-25 minutes to the beach, 30 minutes to London, and 50 minutes to Sarnia-Port Huron border. Parkhill itself is thriving with recent infrastructure updates, including repaved main streets, sidewalks, and improved public service buildings like an ambulance station, fire hall, and library. You'll also enjoy access to elementary schools, a high school, parks, an arena, gym, tennis courts, restaurants, Tim Hortons, Home Hardware, and more. Outdoor enthusiasts will love the local dam and conservation area ideal for boating and nature walks. Inside, you're greeted by a bright open-concept kitchen with a large island, sink overlooking the yard, walk-in pantry, tile backsplash, and quality appliances. The dining area is filled with natural light, and the main floor also offers a cozy living room and a versatile flex space great for an office, playroom, or home gym. A modern 3-piece bath with tiled shower and laundry area (washer/dryer included) add convenience to the main floor. At the rear, a mudroom leads to a partial basement for storage and also out to a fenced backyard with a patio and garden shed - ideal for entertaining and pets. Upstairs, you'll find three bedrooms, hall closet and a 4-piece bathroom featuring a tub and separate shower. Improvements to the house include metal roof, furnace/AC, owned water heater, kitchen appliances, and upgraded electrical service. This move-in-ready home blends historic charm with modern updates offered at an affordable price. Don't miss your chance to own a piece of Parkhill! (id:53015)
Royal LePage Triland Realty
116 Aspen Parkway
Aylmer, Ontario
Brand-new 4-bedroom, 2.5-bathroom home by MP Custom Homes situated on a premium corner lot in Aylmer, just 10 minutes to St. Thomas and an easy commute to London, this property backs onto environmentally protected land and offers scenic pond and nature views. The exterior showcases brick and hardboard finishes, a covered front porch, and a double garage drywalled and painted with inside entry, automatic opener, and included asphalt driveway. Inside, the main floor features a bright grand foyer with closet, 8' ceilings, open-concept design, and quality LVP and tile flooring. A mudroom off garage with closet connects to a stylish 2pc bath with quartz vanity. The custom kitchen boasts quartz counters, island with sink, pantry, stainless steel dishwasher and rangehood, and opens to a dining area with patio doors. The living room with pot lights highlights a shiplap finished electric fireplace and panoramic backyard views. Upstairs, the spacious primary retreat includes a walk-in closet and 4pc ensuite with quartz double vanity and tiled shower. Three additional bedrooms with closets, a full bath with double vanity sinks and tub/shower, and a laundry area with electric dryer hookup complete the second floor. The lower level offers potential for a family/rec room, 5th bedroom, 4pc bath, and storage. Additional value: Tarion Warranty, HST (rebated to builder), sod, and asphalt driveway included. Don't miss this opportunity to own a new and spacious home with spectacular views and excellent location! (id:53015)
Royal LePage Triland Realty
307 Frances Street
Central Elgin, Ontario
Welcome to this spacious 6-bedroom, 2-bathroom raised ranch offering over 1,800 sq ft of finished living space, ideal for growing families, multi-generational living, or those looking to develop a secondary suite/ space for teens or in-laws. Located in one of Port Stanley's most desirable neighbourhoods, this home offers the perfect balance of beach-town charm and quiet residential living. Just minutes to downtown, the beach, marina, golf, theatre, shops, and dining, yet tucked away from the hustle and bustle, with quick access to St. Thomas. Step inside to a bright tiled foyer with soaring ceilings, closet, and inside entry to the garage. The main floor features hardwood floors, a sun-filled living room with a cozy gas fireplace, and an eat-in kitchen with Corian countertops, a tile backsplash, and sliding patio doors that lead to a fully fenced backyard. The spacious primary bedroom includes a large closet with organizer and private access to the 5-piece cheater ensuite with a double vanity. Two additional bedrooms and a generous linen closet complete the main level. The fully finished lower level offers incredible flexibility with 3 more bedrooms (all with closets), a full 3-piece bathroom, and a large family room and potential space for a kitchenette perfect for an extended family, a teenager retreat, or an in-law suite. Enjoy the outdoors with a two-tier deck, flagstone patio, hot tub under a rustic gazebo, and handy storage shed. With updates including central air, patio doors, some windows, and water softener, this home is move-in ready and full of potential. Don't miss your chance to live year-round in Port Stanley, where lifestyle meets location and opportunity awaits. (id:53015)
Royal LePage Triland Realty
2 - 555 Sunningdale Road E
London North, Ontario
Gorgeous red-brick end-unit townhome in sought-after Sunningdale, North London, featuring a finished walkout basement! Built in 2018 by esteemed Westhaven Homes, this property combines timeless style with modern convenience in one of the city's most desirable neighbourhoods. Step into the expansive foyer, complete with ample storage and soaring ceilings, conveniently paired with a two-piece bathroom. The main level is flooded with natural light and showcases beautiful engineered hardwood flooring throughout. The open-concept design allows each space to flow effortlessly. The kitchen features stainless steel appliances, premium quartz countertops, a contemporary backsplash, and a large island with seating for four. The dining area includes an oversized picture window, while the comfortable and spacious living room is anchored by a striking natural gas fireplace with ceramic tile surround, upgraded bump-out, and custom built-in shelving and storage. Massive sliding doors with transom windows lead to the private deck with BBQ gas hook up and one of the largest green spaces in the community-surrounded by trees and natural greenery.The upper level offers three bedrooms, including a generous primary retreat with a walk-in closet and a spa-like 5-piece ensuite featuring a soaker tub, glass shower, and double sinks. A modern 4-piece main bathroom and convenient upper-level laundry complete this floor. The fully finished walkout basement provides a versatile additional living area-perfect for movie nights, a playroom, home office, or guest space-with direct access to lush green surroundings and a second outdoor living area. An attached garage with inside entry adds to the convenience. These striking units offer tremendous value in a premium North London location close to Stoney Creek YMCA, top notch schools, grocery stores, pharmacies & more. Don't miss this incredible opportunity! Floor Plans Available. (id:53015)
Century 21 First Canadian Corp
117 Sterling Street
London East, Ontario
Welcome to 117 Sterling Street, London! Completely renovated and move-in ready, this beautifully updated 2-bedroom, 1-bathroom home is perfect for first-time buyers or investors. It features a new kitchen with laminate countertops, soft-close cabinetry, and stainless steel appliances including fridge, stove, dishwasher, range hood microwave, and stackable white front-load washer and dryer conveniently located on the main floor. Enjoy a new 4-piece bathroom, new trim and flooring, updated plumbing and electrical (with permit), 150-amp hydro service, new furnace with heat pump air furnace, owned tankless water heater, and updated insulation in the attic, main floor, and basement. The home also offers newer vinyl windows and a durable long-term metal roof installed in 2022. Conveniently located near shopping, Fanshawe College, and public transit, this home blends modern upgrades with comfort and efficiency. (id:53015)
Century 21 First Canadian Corp
54582 Vienna Line
Bayham, Ontario
Lovely country location backing on open fields .Lovely 4 bedroom spacious home with partially finished lower level with custom slate top pool table.Fabulous decks with covered areas for outdoor enjoyment.Beautifully kept grounds plus 3 bay heated shop with upper level.A great place to call home. (id:53015)
Universal Corporation Of Canada (Realty) Ltd.
377 South Street S
Goderich, Ontario
Attractive and well maintained 4 bedroom family home in south Goderich. A short walk to schools, shopping and the beach, this home boasts an updated kitchen with attractive island and stainless steel appliances. The living area is open concept throughout the living room, kitchen and dining area. The primary bedroom has a walkout to a porch, patio and the large fenced back yard. The spacious lower level is appointed with a large family room finished with a gas fireplace and wet bar as well as a spacious laundry and storage room, 3 piece bathroom and 4th bedroom that has a large window and window well. The home is climate controlled by a newer forced air gas Lennox furnace and central air and has updated vinyl windows & exterior doors throughout. Hobbiests and do-it-yourselfers will love the detached 2-car gas heated garage/workshop. Access on the coldest or wet days is a breeze with the carport that provides direct entry into the kitchen. Act now, this won't last! (id:53015)
3 Points Realty Inc.
1002 - 1103 Jalna Boulevard
London South, Ontario
Welcome to this bright, move-in-ready 2-bedroom, 1-bathroom corner unit in the heart of highly desirable White Oaks. Vacant and available for immediate possession, this freshly updated home features new flooring and fresh paint throughout, offering a clean, modern feel. Enjoy abundant natural light and a private balcony with a pleasant view, perfect for relaxing or entertaining. This well-maintained, family-friendly building provides exceptional value with condo fees that include heat, hydro, water, underground parking, and ample visitor parking. Ideally located just steps from White Oaks Mall and within walking distance to schools, parks, community centre, Jalna Library, restaurants, public pool, and major transit routes. Quick access to Highway 401 makes this an excellent choice for commuters. Perfect for first-time buyers, downsizers, or investors seeking an affordable, updated, and truly move-in-ready property in a prime location. Don't miss this opportunity! (id:53015)
Century 21 First Canadian Corp
6 - 32 Postma Street
North Middlesex, Ontario
Welcome to the Ausable Bluffs of Ailsa Craig, a beautifully crafted single-floor freehold condo built by Morrison Homes, known for quality construction and thoughtful design. This modern residence offers an open-concept main floor featuring 2 spacious bedrooms and 2 well-appointed bathrooms. The kitchen is highlighted by sleek quartz countertops, stylish wood cabinetry, and contemporary finishes, perfect for both everyday living and entertaining. Throughout the home, luxury vinyl flooring adds both durability and timeless appeal for today's busy families.The unfinished basement provides a generous footprint with a rough-in bathroom, offering excellent potential to customize and expand your living space to suit your needs. Blending practicality with refined style, this Morrison Homes property presents an exceptional opportunity to enjoy modern living in the heart of Ailsa Craig.The common element fee includes full lawn care, full snow removal, common area expenses, and management fees. **Property tax and assessment not yet set. Note: Photos are from a similar model; some upgrades or finishes may not be included.** (id:53015)
Century 21 First Canadian Corp.
Contact me
Resources
About me
Nicole Bartlett, Sales Representative, Coldwell Banker Star Real Estate, Brokerage
© 2023 Nicole Bartlett- All rights reserved | Made with ❤️ by Jet Branding
