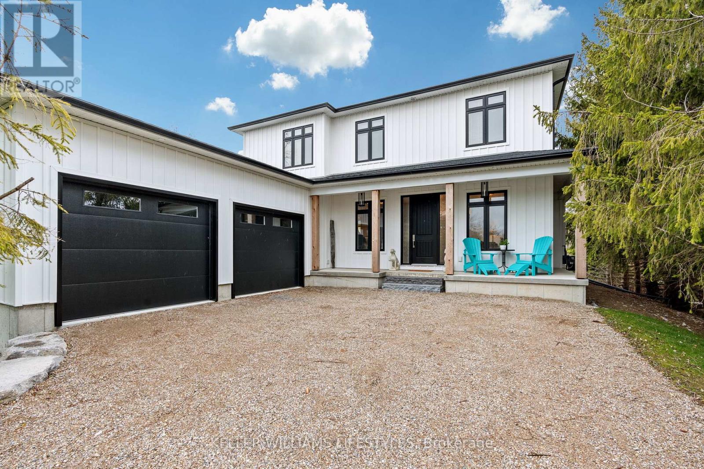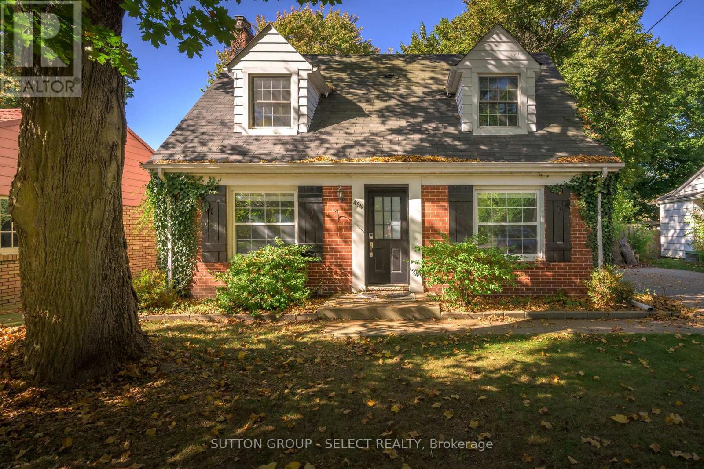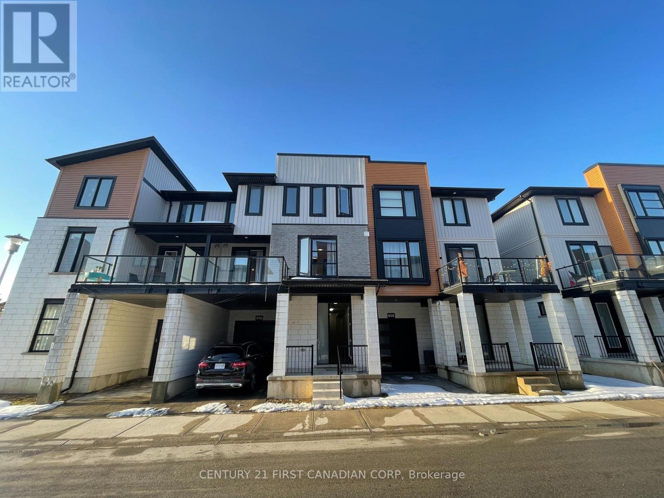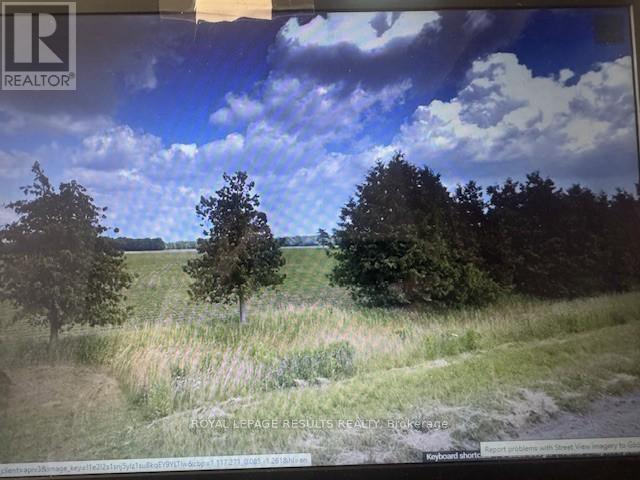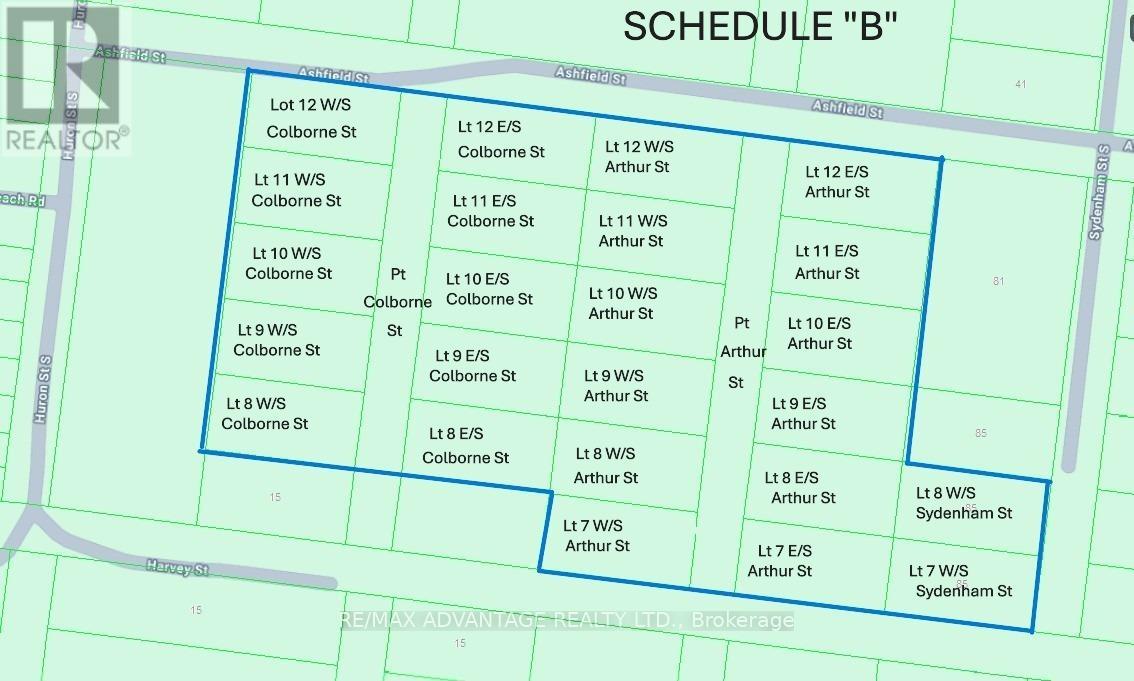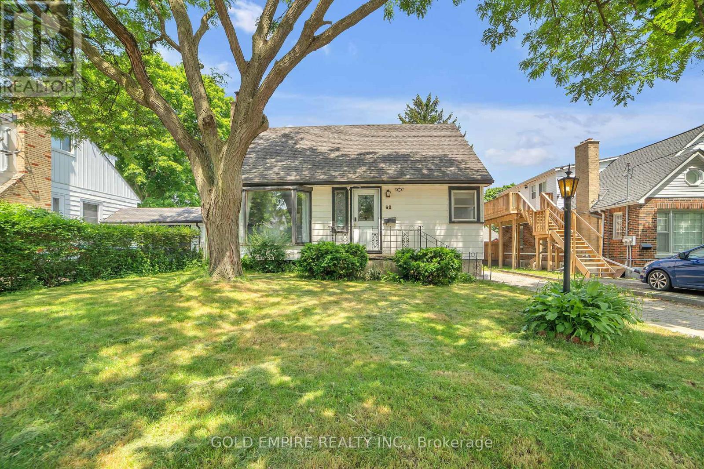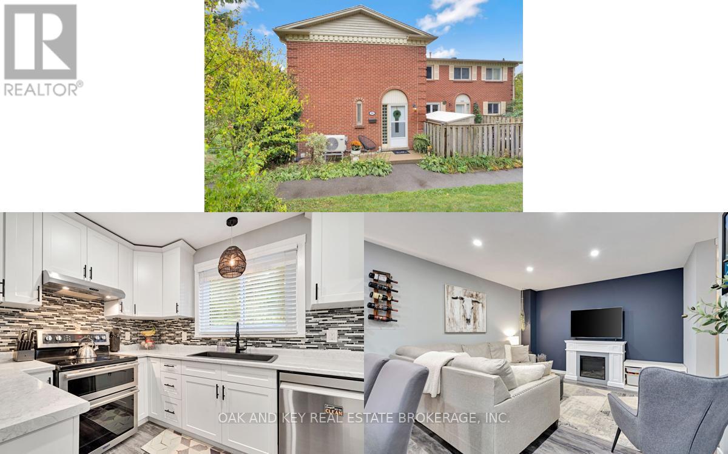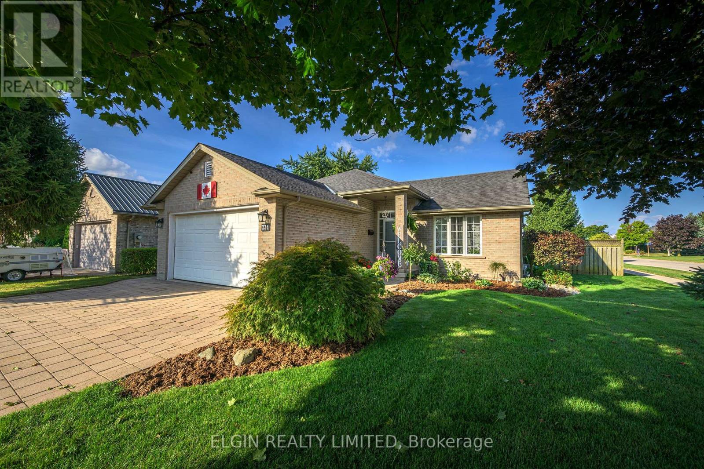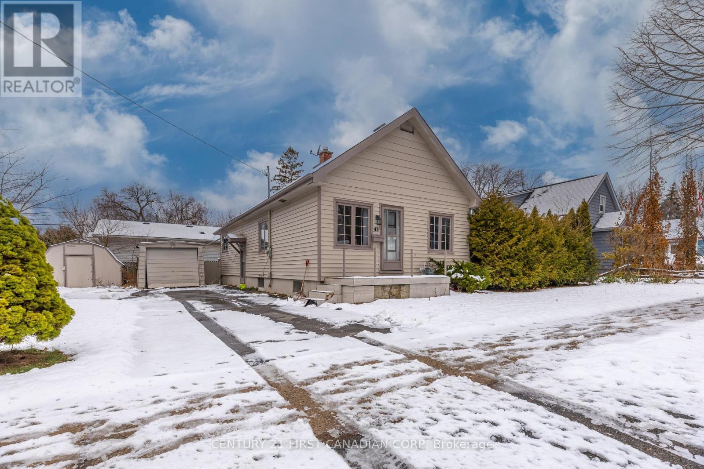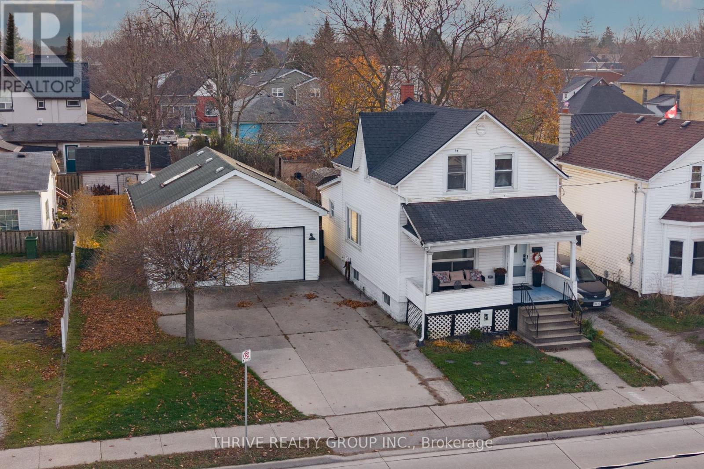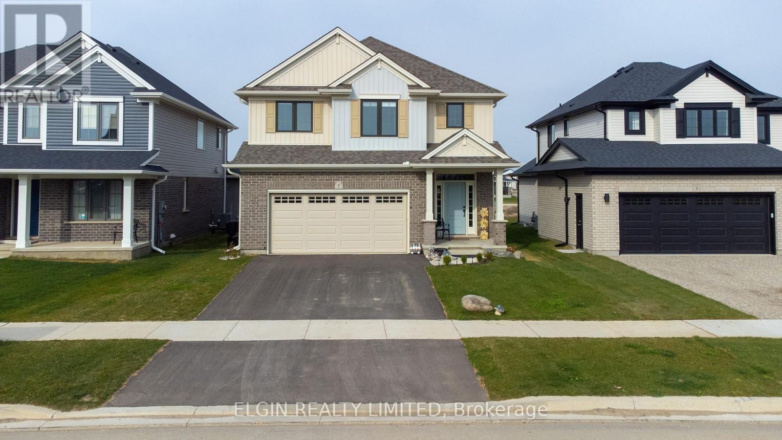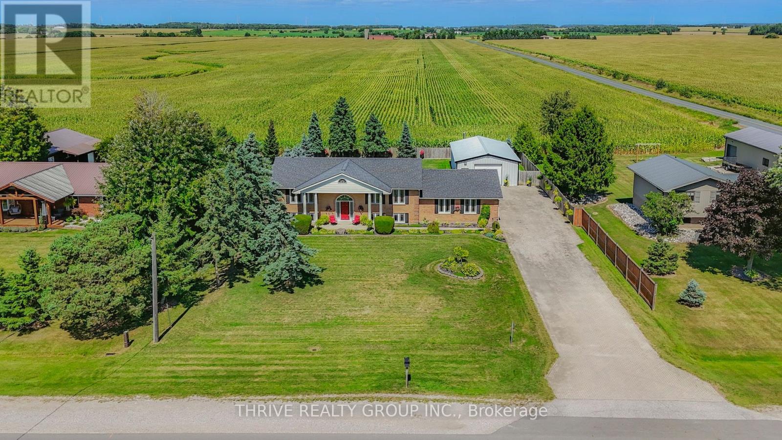Listings
34180 Melena Beach Side Road
Bluewater, Ontario
This stunning New Home is really something to behold! This builder has insured that all the details are PERFECT! And the property is located a 1minute drive North of Bayfeld, with Lake Huron just a minutes walk off of the front driveway! Detail, Detail, Detail prevail throughout the home! HUGE kitchen with HUGE Island! Tons of cupboard space! Tons of counter space! Beautiful backsplash! Wine Fridge!! (Let's not forget that!).Spacious dining area, wonderfully detailed family room featuring a trayed ceiling, gas fireplace with limestone surround, mantle and built-ins on each side of the fireplace with floating ash shelves and LED under cabinet lighting. Main floor laundry room is very generously sized, with it's own sink, and ample cupboard space as well. There is also garage access here. The second floor features a LARGE PRIMARY BEDROOM and a gorgeous "uplit" trayed ceiling and 2 oversized "hers & hers" walk-In closets! The oversized 5 pc ensuite bathroom boasts: a walk-in shower with standard shower head, 4 body jets, and rain head; separate water closet; double vanity with centre make-up table; and a built-in 2person water jet tub. Not to be outdone, the second bedroom has it's own 3 pc ensuite (Shower) as well! The lower level is not finished but finished would easily add another 1134 sq. ft. in living space. There is a bathroom rough-in in the basement. Basement windows are egress windows, so adding an extra bedroom or bedrooms has been accounted for. The Garage is a 3+ garage with plenty of room for 2 cars, toys and for boat (currently housing a 22ft Sea Ray) with full size garage door exit to back yard! The backyard is nicely sized and there are partial lake views from the property! (id:53015)
Keller Williams Lifestyles
469 Riverside Drive
London North, Ontario
Price Drop! Your Dream Home Awaits - $599,000Step into modern luxury at 469 Riverside Dr, where timeless character meets stunning updates in this 3-bed, 3-bath gem. Bright, open living spaces flow seamlessly, perfect for family gatherings or cozy nights in-complete with a versatile finished basement ready for your gym, office, or in-law suite.Outside, unwind in a lush, private backyard oasis surrounded by mature trees, ideal for summer BBQs or quiet evenings. Located in London's prime North N neighborhood, you're steps from downtown shops, parks, top schools, and easy highway access.Priced to sell at $599,000 after recent reductions-this move-in-ready beauty won't last. Fresh updates including new windows, furnace, roof, and more mean no work for you. Book your showing today and claim unbeatable value! (id:53015)
Sutton Group - Select Realty
856 - 856 West Village Square
London North, Ontario
Welcome to this beautiful London urban townhouse village. This newer 3-storey, 3-bedroom and 2.5 bath come with approximately 1812 sq.ft of finished space. The open concept kitchen has plenty of storage space and includes quartz countertops and flooring throughout the main and second levels, easy to clean. The Laundry Room on the third floor makes everything easier. Balcony for a great view. Include a single garage with inside entry and 1 private driveway parking. Easy access to shopping and all amenities, UWO, University Hospital, and downtown London. (id:53015)
Century 21 First Canadian Corp
6528 Richmond Road
Malahide, Ontario
Are you looking for a vacant lot to build your dream home on in the country? This may be the one for you! We are offering one that offers well over 1/2 acre building lot 147ft x 203ft overlooking farmland and backing onto farmland. If you like watching the sun come up in the back yard you got it. If you want to see gorgeous sunsets over panoramic views of the rural setting from your front yard in the evenings, this one IS for you!!Zoning allows for larger footprint homes with detached shop of preferred .The well is already in. Save excavation fees this lot is sandy loam and very easy to work in and great for drainage .gas hydro internet at the lot line. Close to the lake and a few smaller towns are nearby 40 mins to Woodstock or London . Lots with this kind of privacy and settings are hard to come by, have a drive by today! (id:53015)
Royal LePage Results Realty
0 Ashfield Street
Ashfield-Colborne-Wawanosh, Ontario
This listing consists of 26 legal description lots and to be sold as one package. This property has 9 registered right of ways and is subject to a charge for the Master Plan which is an upgrading to the drainage for Port Albert. The property is within walking distance to Lake Huron. Lot sizes may vary. (id:53015)
RE/MAX Advantage Realty Ltd.
60 Eastman Avenue
London East, Ontario
**BEING SOLD UNDER POWER OF SALE, VTB AVAILABLE at only 3% interest** Situated in an exceptionally convenient area, this home places you just minutes from Fanshawe College, downtown amenities, major shopping, the hospital, and quick access to Highway 401. Restaurants, transit, and everyday conveniences are all close by, making this an ideal spot for students, families, or commuters alike.Inside, the home offers far more space than expected. A bright, welcoming living room greets you at the entrance, highlighted by a large front window that fills the space with natural light. Two bedrooms and a full 3-piece bathroom are located on the main level, providing practical flexibility for various living arrangements.The kitchen features a generous footprint with an eat-in area overlooking a deep, pool-sized backyard-perfect for outdoor activities or future enhancements. The finished lower level adds even more usable space with an oversized rec room and a separate laundry area.Upstairs, you'll find two additional roomy bedrooms and a convenient 2-piece bath. Recent improvements include updated flooring, fresh paint, and a modernized bathroom. All appliances are included, allowing for a smooth move-in experience. (id:53015)
Gold Empire Realty Inc.
392 Homestead Court
London North, Ontario
This is the one you've been waiting for! Welcome to this renovated, move-in-ready 3-bedroom, 2-bathroom townhouse condo tucked away in the highly sought-after Whitehills neighborhood of Northwest London. Whether you're a growing family, first-time buyer, or savvy investor seeking proximity to Western University, this home checks every box - and more! Step inside and immediately feel the warmth of a home that's been thoughtfully updated from top to bottom. Fresh, modern paint throughout (2024-2025), New Fridge and Dishwasher (2024), New furnace & heat pump (2023), Updated electrical panel (2023), Newer interior, exterior, and storm doors (2019), Updated plumbing & electrical (2019), Newer windows (2018). The main level showcases a bright open-concept living and dining area, perfect for entertaining, with modern paint tones adding a cozy and contemporary feel. The chef-inspired kitchen is a showstopper - featuring updated cabinetry, granite farmer's sink, modern backsplash, a double oven, new refrigerator, new dishwasher, and a stylish island area that elevates every meal prep experience and adds extra storage. Upstairs, you'll find three spacious bedrooms and a beautifully renovated 4-piece bathroom, offering both comfort and style. The fully finished lower level provides a versatile space for a recreation room, home office, or guest suite. Outside, unwind on your private patio surrounded by beautiful trees and gardens - a tranquil retreat on a quiet, family-friendly street. The condo fees includes water, exterior maintenance, and access to a stunning pool area, ensuring a low-maintenance, resort lifestyle year-round. You'll love the unbeatable location - walking distance to Sherwood Forest Mall, restaurants, major bus routes, and just minutes from Hyde Park, Masonville Mall and Western University. This place feels like home. Stylishly updated. Perfectly located. Don't miss your chance to call this beautiful property yours - schedule your showing today! (id:53015)
Oak And Key Real Estate Brokerage
234 Kettle Creek Drive
Central Elgin, Ontario
Welcome to 234 Kettle Creek Drive in the charming and family-friendly community of Belmont. This beautifully maintained backsplit offers four spacious bedrooms and two full bathrooms, making it ideal for families or anyone looking for extra space to live, work, and relax. The open-concept main level features a generously sized kitchen that overlooks the bright and inviting family room, complete with a cozy gas fireplace perfect for both everyday living and entertaining. Pride of ownership is evident throughout the home, from the thoughtful layout to the quality finishes. Step outside to your own private backyard oasis, where you'll find a 15x25 on-ground pool, a large deck for outdoor dining and lounging, a hot tub for year-round enjoyment, and a fully fenced, beautifully landscaped yard. Whether you're hosting summer get-togethers or enjoying a quiet evening under the stars, this outdoor space has it all. Located just minutes from Highway 401 and a short drive to London, this home offers the perfect balance of small-town charm and city convenience. Situated in the desirable school district, its a fantastic location for families. This is a move-in-ready home that combines comfort, style, and an unbeatable location don't miss your opportunity to make it yours! (id:53015)
Elgin Realty Limited
49 Mcnay Street
London East, Ontario
Welcome to 49 Mcnay Street nestled in a prime location within walking distance to Fanshawe College, bus routes and various amenities on a 87 foot front lot. This spacious bungalow features a large living room, 4 piece bathroom, 3 generous sized bedrooms, a bright open concept kitchen and dining space with access to the private yard. The basement is partially finished and features a recreation room and and an additional room. There is a single detached garage and ample space for parking. Updates include; Furnace and AC 2021, Flooring upstairs, Kitchen appliances & washer and dryer 2022, Updates to bathroom (new toilet, vanity, flooring), New backsplash in kitchen, New lighting fixtures throughout home. (id:53015)
Century 21 First Canadian Corp
204 Wellington Street
St. Thomas, Ontario
This fully renovated 3-bedroom home offers modern finishes and a convenient location just steps from all the amenities St.Thomas has to offer! The bright main floor includes open living and dining spaces, a refreshed kitchen, a cozy family room/office with backyard access, and a 2-piece bath. Extensive updates throughout include new appliances, fresh paint, flooring, fixtures, electrical, plumbing, AC and furnace. The upper level features three bedrooms and a 4-piece bathroom. The oversized double garage is ideal for vehicles, storage, or workshop use! Perfect for buyers seeking a low-maintenance home in a walkable neighbourhood. (id:53015)
Thrive Realty Group Inc.
5 Dunning Way
St. Thomas, Ontario
Step inside this like-new, quality-built Hayhoe home offering 4+1 bedrooms and 2,556 sq. ft. of beautifully finished living space. The inviting foyer with its soaring ceilings sets the tone for the warm, natural flow of the layout. The GCW kitchen features upgraded lighting, a built-in additional pantry, reverse osmosis system, 9' ceilings, quartz countertops, abundant cabinetry, and generous seating for family and guests to gather while you cook.The living room boasts a vaulted ceiling and additional upgraded windows that flood the space with natural sunlight. The dining area includes a stylish chandelier and glass doors leading to a gazebo-covered deck complete with a BBQ gas line hookup. Off the kitchen, you'll find a convenient laundry/mudroom equipped with quality appliances, two closets, and access to the two-car garage. Upstairs, the primary bedroom offers a walk-in closet and a 4-piece ensuite with a relaxing soaker tub. Down the hall are three additional bedrooms and a well-placed 4-piece bathroom for added privacy.The lower level features full 8' ceilings, a spacious 16' x 11' bedroom with two windows, another 4-piece bathroom, and a cozy family room-perfect for movie nights or guests.This turn-key property is walking distance to Mitchell Hepburn School, Orchard Park, paved hiking trails, and a nearby sports complex. It's also just a 15-minute drive to Port Stanley Beach. Why wait for grading and grass when you can move right into this better-than-new home? ***Click the links below to see the video and more pictures. **EXTRAS** Gazebo, Window Blinds (id:53015)
Elgin Realty Limited
48118 Ron Mcneil Line
Malahide, Ontario
IMAGINE WHAT YOU COULD DO WITH THAT WORKSHOP! Welcome to 48118 Ron McNeil Line where country living meets convenience on a 0.45 acre lot. Perfectly situated minutes from St. Thomas, Port Stanley, London and so much more, this custom built home with exceptional curb appeal offers country charm while keeping you close to city amenities. Well designed open-concept Living, Dining & Kitchen floor plan flows seamlessly while keeping the identity of each space intact, creating an ideal setting for both family living & entertaining. Plenty of cabinetry, hard surface countertops & a versatile layout makes time in the kitchen a joy. Hardwoods & porcelain tile ensures both comfort & functionality. From the Dining room, step outside to your fully fenced, private backyard & enjoy the beauty of nature right at your doorstep. An oversized deck & separate patio provides the perfect spot for morning coffee, summer BBQ's and evening relaxation enjoying the stunning sunsets! Convenience is key on this level with the primary bedroom/walk-in closet, versatile second bedroom/office and 4-piece bath, all just steps away. Lower level expands your living options with a spacious Family room w/gas fireplace, 3 bright bedrooms w/large windows & ample storage, 3-piece bath & separate laundry room. With its own private entrance through the att'd 2 car garage, this level is perfectly suited for multi-generational living. NOW, ABOUT THAT WORKSHOP! Car enthusiasts, hobbyists & entrepreneurs alike will be thrilled with the impressive 40' x 24' heated Workshop. Easily accommodates 4-5 vehicles // 2-post hoist. With two convenient access doors, a large overhead door, durable cement floor, soaring 12' ceiling & efficient radiant heating, this versatile space is ideal for a home-based business, studio or your dream workspace. Truly a rare and exceptional find. Don't miss this incredible opportunity -- make it yours today! (id:53015)
Thrive Realty Group Inc.
Contact me
Resources
About me
Nicole Bartlett, Sales Representative, Coldwell Banker Star Real Estate, Brokerage
© 2023 Nicole Bartlett- All rights reserved | Made with ❤️ by Jet Branding
