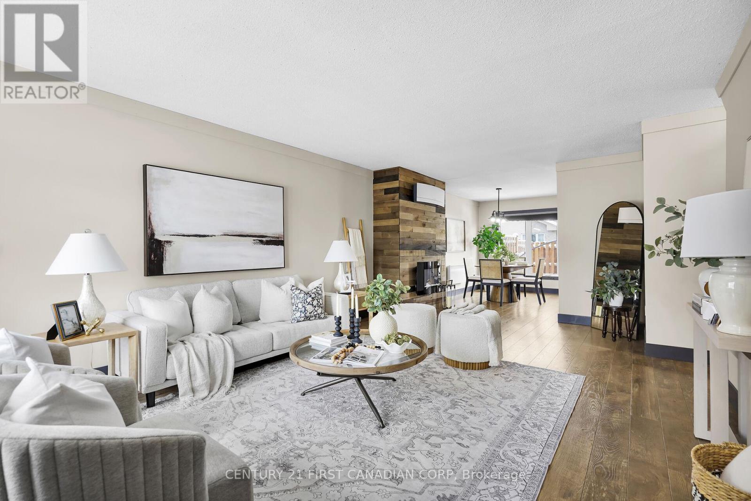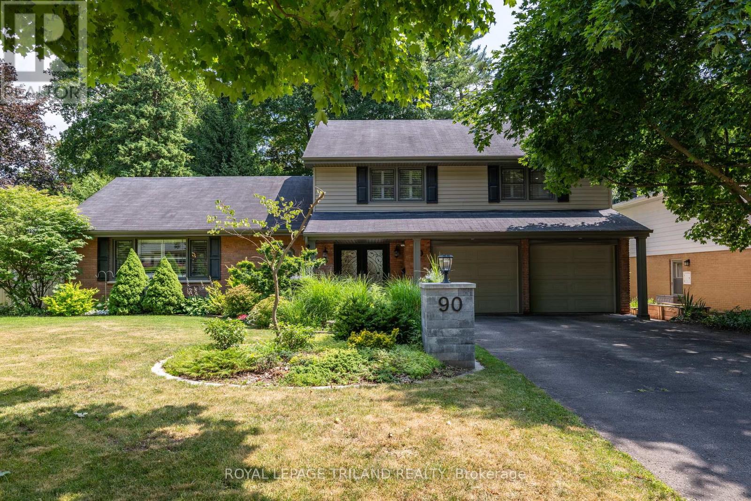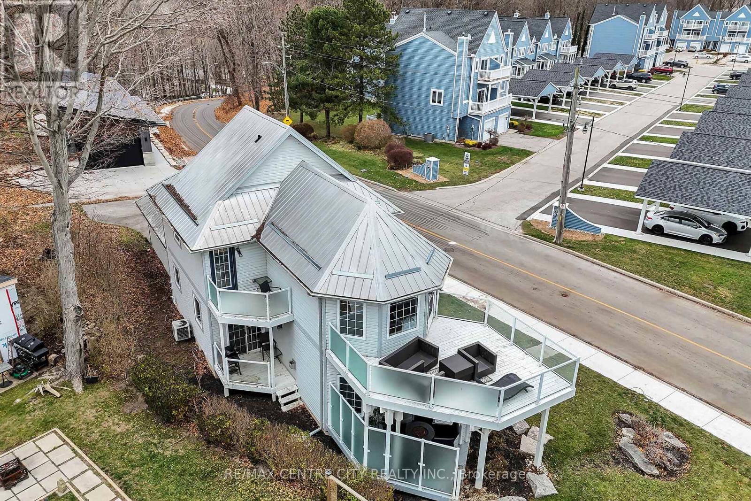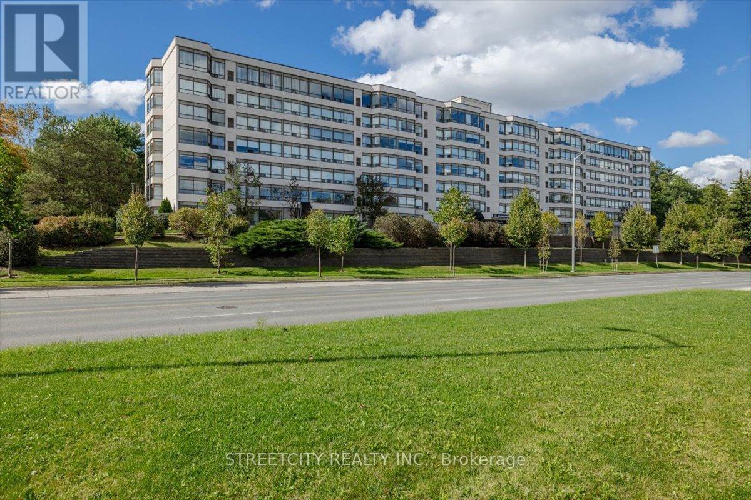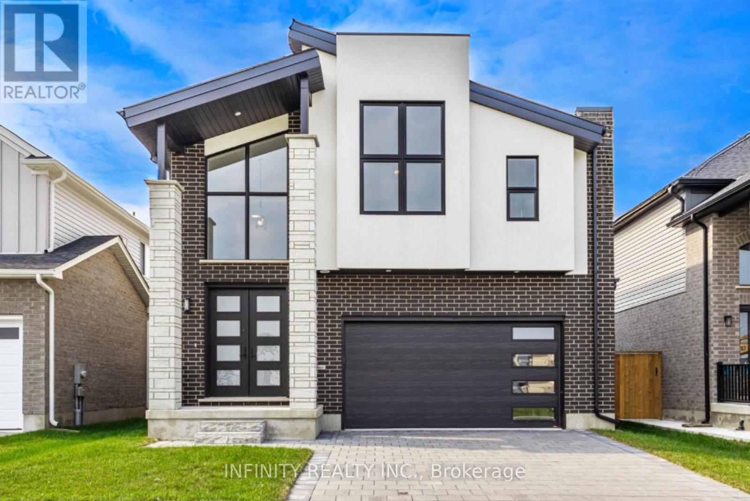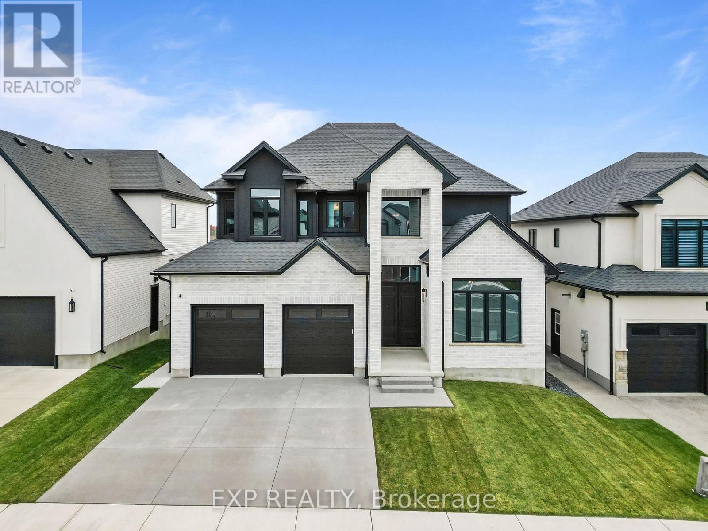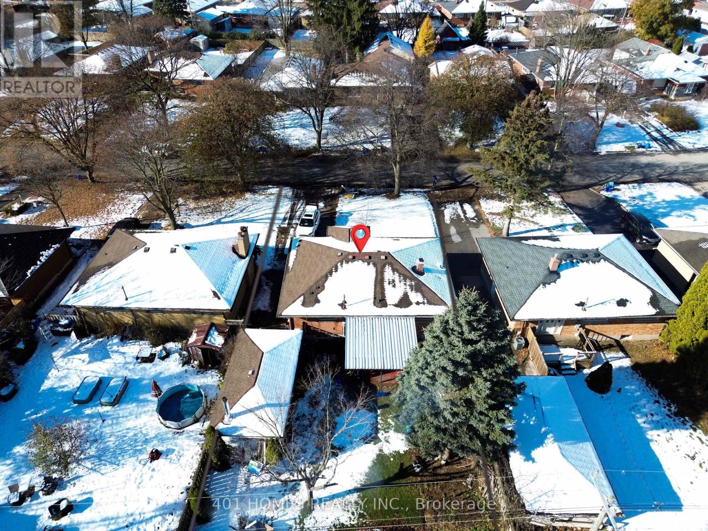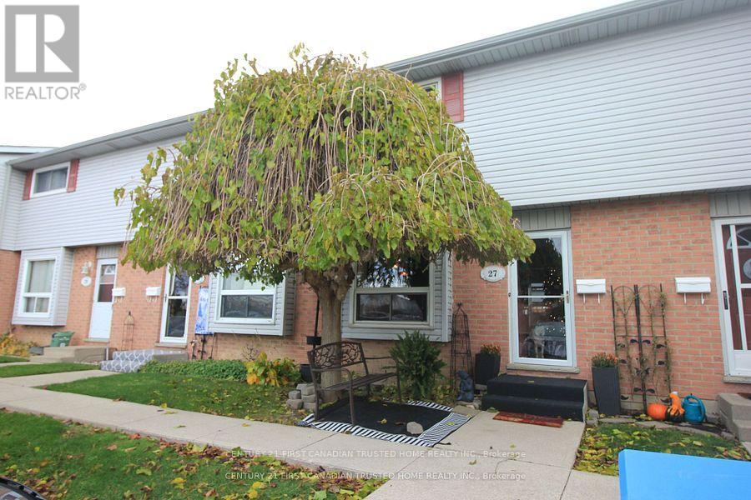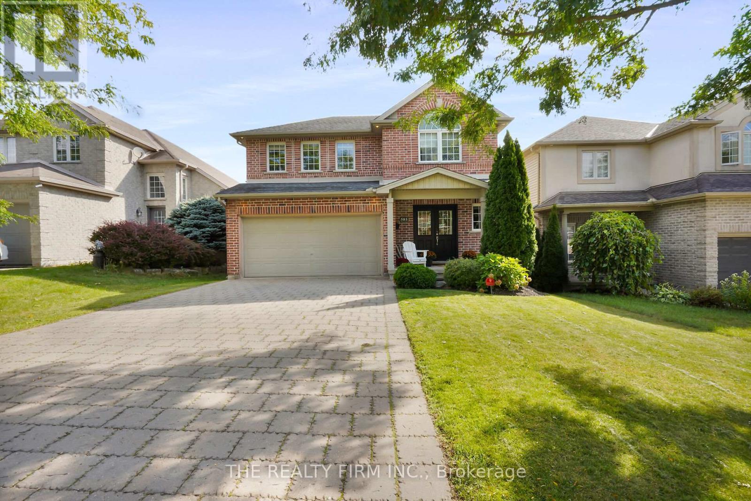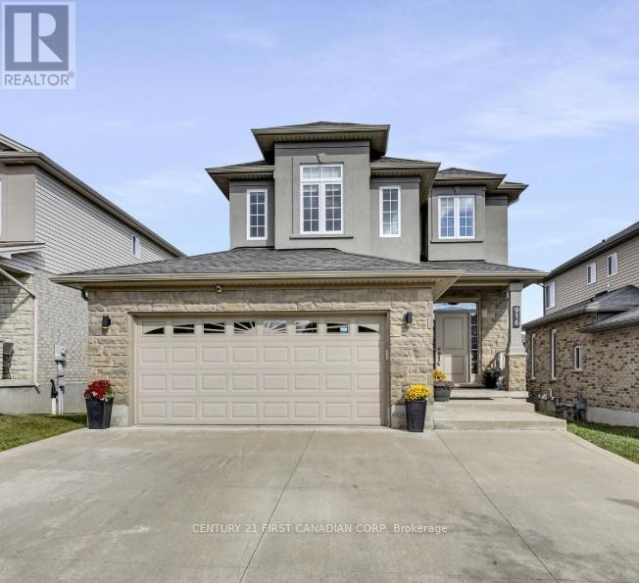Listings
200 Bournemouth Drive
London East, Ontario
Welcome to 200 Bournemouth Drive! This 2 storey home offers 3 bedrooms, 1.5 bathrooms, a finished basement, and a 1.5 car garage. Locatedin Trafalgar Heights, just a short drive from the 401, and lots of shopping amenities near Argyle Mall. As you enter the home you'll love thespacious foyer and powder room, as well as the large updated kitchen that opens to the dining room and large living room with a gas fireplace.The main floor has updated laminate flooring, and patio doors leading to the fully fenced backyard with a large deck and a fire pit.Upstairs, you'llfind the primary bedroom with a generously sized walk in closet, a full bathroom, and two additional bedrooms. The laminate flooring upstairshas also been recently redone. The finished basement has a great area for family movie nights, complete with a projector screen! There is lots ofstorage throughout the home, including a separate storage room in the basement.Recent Updates include: Second Level Flooring (August 2025),New Owned Water Heater (2021), Kitchen Updated (2020), Main Floor Flooring (2020). If you're looking for a spacious 2 storey home in a matureand quiet neighbourhood in the east end, close to the 401, and other amenities this could be the perfect home for you! (id:53015)
Keller Williams Lifestyles
18 - 1138 Kipps Lane E
London East, Ontario
Tucked away in a well-managed condo community, this beautifully updated End-unit townhouse is sure to impress. Every detail has been thoughtfully designed. The soothing, on-trend décor sets a welcoming tone from the moment you enter. Newer laminate flooring flows seamlessly through the main level, creating a cohesive and low-maintenance look. The bright living room is filled with natural light and features custom dual-pull window treatments and a chic barn-board fireplace mantle-complete with an electric fireplace and a newer 1.5-ton Daikin heat pump, offering efficient, quiet, and effective ductless heating and cooling. The open-concept layout connects the dining area and the kitchen, both overlooking a private backyard patio and courtyard. Mature trees and a backdrop of single-family homes create a sense of privacy and tranquility-your very own outdoor retreat. The updated kitchen offers direct access to the patio, along with newer cabinetry, stainless steel appliances, open shelving, a subway tile backsplash, and a convenient pantry. Upstairs, you'll find three spacious bedrooms. The primary suite showcases new vinyl flooring, fresh window treatments, and its own dedicated heat pump for year-round comfort. The 4-piece bathroom has been refreshed with new drywall, an acrylic tub surround, modern flooring, and a stylish vanity. The lower level has been recently finished with luxury vinyl plank flooring, new trim, and fresh paint. A cozy family room provides the perfect space for recreation or relaxation, with ample storage and laundry completing this level. Located in a family-friendly, owner-oriented complex within the desirable Ridgeview Heights community, this home offers easy access to Hillcrest Public School, scenic trails, the Thames Valley Parkway, and nearby parks. Public transit, shopping, and other amenities are just minutes away. Enjoy a stylish, move-in-ready home and an upscale lifestyle-all at an affordable price. (id:53015)
Century 21 First Canadian Corp
90 Georgia Road
London North, Ontario
Welcome to this beautifully updated 3-bedroom, 3-bathroom, two-storey home located in the sought-after Hazelden Community. Thoughtfully renovated inside and out, this property offers both style and comfort in a serene, private setting. Step inside to discover a bright and inviting interior with large windows that fill the home with natural light. The spacious layout is perfect for both everyday living and entertaining with modern finishes and upgrades throughout. Outdoors, enjoy your own private oasis featuring an oversized, in-ground heated saltwater pool - ideal for relaxing or hosting summer gatherings. The large poured concrete patio provides the perfect space for outdoor dining or play, complete with a basketball net for added fun. The fully landscaped yard offers exceptional privacy and curb appeal, while the oversized two-car garage offers plenty of storage and convenience, rounding out this move-in-ready home. Don't miss y our chance to own this move-in-ready gem in one of the area's most charming neighbourhoods! (id:53015)
Royal LePage Triland Realty
379 Front Street
Central Elgin, Ontario
Welcome to your dream home! This exceptional custom-built 2-story gem, completed in 2005,features 2+2 spacious bedrooms (plus a dedicated office) and a generous 2-car garage, all perched high with breathtaking views of Lake Erie and surrounded by mature hardwood trees. At the heart of this stunning residence is the beautifully designed kitchen, showcasing modern white cabinetry, stainless steel appliances (including a gas stove), and elegant granite countertops-an ideal space for culinary creations and entertaining guests after a fun day by the water! Ascend to the second floor and be captivated by the magnificent extra-large primary bedroom, complete with soaring vaulted ceilings, a walk-in closet, a luxurious 4-piece ensuite, and a private south-facing deck-your perfect retreat to unwind with your favorite beverage while enjoying the spectacular lake views any time of day. This floor also features a second bedroom, den, and an additional 4-piece bathroom, ensuring ample space for family and friends. The fully finished lower level expands your living space, offering yet another bedroom, full bath, den, and a recreational room designed for relaxation and entertainment. This home is meticulously tailored for comfort and style. If you love beach days, golfing, gourmet dining, walking, biking, hiking, and entertaining loved ones, this is the perfect sanctuary for you! Embrace the vibrant lifestyle that awaits just meters from the beautiful shores of Port Stanley. Your family will thank you-don't let this rare opportunity pass you by! (id:53015)
RE/MAX Centre City Realty Inc.
494 Blackacres Boulevard
London North, Ontario
Nice 2 storey home walk distance to Walmart shopping Centre. Approx. 2600 sqft living space (1859 sqft above grade + 750 sqft below grade).5bedrooms (4+1) and 3.5 bathrooms. Open concept main level with 9ft ceiling; Bright living room and dining room with hardwood floor.Gorgeouskitchen, breafast room, and laundry with ceramic tile floor. The second level has 4 spacious bedrooms. Master bedroom with 4 pieceensuitebathroom. Other three bedrooms share another 4 piece bath. Fully finished basement with big windows has a nice family room, abedroom and amodern full bathroom with glass shower. Fully fenced back yard has a pave stone patio. Nice landscaping for front and backyard. 25 years longlife roofing shingles. Bus routes directly to Masonville Mall and Western University. (id:53015)
Century 21 First Canadian Corp
301 - 521 Riverside Drive W
London North, Ontario
Located in one of the most desirable areas of West London, this bright and spacious, condo offers a fully updated interior and an exceptionally functional layout. Steps from Spring Bank park, riverfront walking trails, shopping, and public transit. Recently renovated with updated bathrooms, kitchen, new flooring, and fresh paint throughout, this unit is truly move-in ready. !CARPET FREE! The home features a large primary bedroom with an ensuite bathroom and walk-in closet, plus an additional well-sized bedroom and a second full bathroom. The living area includes a dedicated dining space and a generous new kitchen with excellent storage. Enjoy the convenience of in-suite laundry, with washer, dryer, fridge, stove, and dishwasher included. The unit also features its own furnace and A/C system, offering full control of heating and cooling-an important advantage compared to many condos. You'll appreciate the underground parking with one assigned spot, plus ample visitor parking for guests. Building Amenities: Gym / Exercise Room Party & Meeting Room (available for private functions)Visitor Parking Elevator Bike Storage. Nearby Features: River and scenic walking paths directly across the street Parks (id:53015)
Streetcity Realty Inc.
157 Crestview Drive
Middlesex Centre, Ontario
Step into luxury and contemporary elegance with this stunning 2 storey home located in prestigious Kilworth. This LIKE NEW 4 Bed, 4 Bath exquisite residence is the epitome of modern living. Sprawling across 3,953 sq ft including 2784 sq ft above grade finished space and with a 5 year Tarion New Home Warranty still remaining for your ultimate peace of mind. As you step inside, you are greeted by a grand foyer featuring soaring ceilings & a sweeping staircase that sets the tone for the elegance that flows throughout the home. The spectacular main level boasts an open concept design, drenched in natural light from floor-to-ceiling windows, with rich hardwood floors. The living room, complete with a gas fireplace, seamlessly connects to the dining area, perfect for entertaining.The stylish, modern gourmet kitchen is a chef's dream, adorned with quartz countertops, a large island & a pantry for ample storage. Adjacent to the kitchen is a breakfast area with patio doors that open to a large, fully fenced yard. Convenience is key with a main level mud room with laundry situated just off the kitchen & a 2pc Bath for guests. Upstairs, the bright & spacious primary bedroom is a serene retreat, featuring vaulted ceilings, a large walk-in closet & a spa-like 5pc ensuite bath with dbl sinks, a soaker tub & glass shower. The second floor also includes 3 additional generously sized bedrooms, a 4pc Jack & Jill bath with dbl sinks, glass shower & another full 4pc bath, ensuring ample space and privacy for the whole family. This home comes with a 2 car attached garage & is situated in a fantastic neighborhood near schools, golf courses, YMCA, Komoka provincial park, walking trails, playgrounds, hockey arena, shopping & more. Sq Ft as per iguide. Don't miss the opportunity to make this extraordinary home yours! (id:53015)
Infinity Realty Inc.
119 Daventry Way
Middlesex Centre, Ontario
119 Daventry Way is a remarkably versatile six bedroom home set on a premium elevated walkout lot, offering an ideal layout for large families, multi generational living, or strong rental potential. The main floor features soaring 10 foot ceilings, upgraded 8 foot doors, a separate dining room, a front office that can function as a seventh bedroom, and a kitchen with stone countertops, floor to ceiling cabinetry, and a waterfall edge island that overlooks the open concept living area. In 2024, the living room was enhanced with custom built in cabinetry and shelving, and a functional mudroom with main floor laundry provides direct access to the two car garage. The upper level continues with 9 foot ceilings and 8 foot doors and offers four spacious bedrooms and three full bathrooms, including a luxurious primary suite with a five piece ensuite, a second bedroom with its own private three piece ensuite, and two additional bedrooms connected by a well appointed Jack and Jill bathroom with a double vanity. All above grade bathrooms feature heated flooring. The professionally finished walkout basement, completed in 2024, provides a complete secondary living space with 9 foot ceilings, a full kitchen with stone counters and a full set of appliances, dedicated laundry, an open concept living area, and two additional bedrooms. This level was constructed with enhanced soundproofing and R20 and R12 insulation for improved comfort and efficiency. Exterior improvements completed in 2025 include a new stairwell to the basement and a concrete side path that provides direct access to the separate walkout entrance, making it well suited for rental use or extended family living. The neighbourhood continues to grow with a new Catholic school planned for 2027 and future nearby retail additions including No Frills and Shoppers Drug Mart, adding long term convenience to an already exceptional property. (id:53015)
Exp Realty
134 Mark Street
London East, Ontario
PRIME LOCATION, in city of London, bellow 2 km to Fanshawe College, and bellow 1 km to Walmart, No-frills supermarket, and all others amenities. Welcome to Specious 3 bedroom 1 full bath in main floor and specious 2 bed and 1 full bath in fully finished basement house with possibilities for 3 bedroom in basement and it offers Separate Entrance, a single Detached House. House offer Double Driveway parking space and fit around 6 cars and detached Garage perfect for storage and your need. Excellent LOT size area, with specious backyard for gardening and Specious big Deck access from the dining room to Deck, Deck has metal roof. Do not miss out on this fantastic opportunity, Schedule a visit. (id:53015)
401 Homes Realty Inc.
27 - 1430 Jalna Boulevard
London South, Ontario
Welcome to this charming 2-level townhouse condo in this desirable, well-managed White Oaks complex! This spacious home features 3 bedrooms and 1.5 bathrooms, offering a comfortable and functional layout for families or first-time buyers. The main floor includes a bright kitchen, dining room, and living room with walk-out access to a private, fenced patio with a gazebo, perfect for outdoor relaxation, plus a convenient powder room. Upstairs, you'll find three generous bedrooms and a 4-piece bathroom. The finished basement adds extra living space with a family room and a dedicated laundry area. Enjoy easy living in a prime location close to White Oaks Mall, Highway 401, the Aquatic Centre, schools, parks, and more - an ideal place to call home! Don't miss your chance - priced to sell! Maintenance Fees are $310/Month and include grass cutting and snow removal (id:53015)
Century 21 First Canadian Trusted Home Realty Inc.
581 Clearwater Crescent
London North, Ontario
This stunning 2-storey executive home is perfectly tucked away on a quiet crescent in the highly desirable Uplands neighbourhood. Move-in ready, its the ideal family home with a spacious, functional layout.The open-concept chefs kitchen boasts a large sit-up island, quartz countertops, and seamlessly connects to the family room - perfect for both everyday living and entertaining. Updated flooring runs through out the main level, and sliding doors off the kitchen open to a private backyard featuring a two-tiered deck and mature trees. Upstairs, you'll find three generously sized bedrooms with excellent closet space. The primary suite includes a private ensuite in addition to the shared bath on the second floor. The finished lower level adds even more living space with a large rec room. Located close to top-rated schools, the YMCA, library, Western University, scenic trails, and just steps from Northbrook Park - this home truly offers it all. A rare gem in one of Londons most sought-after communities! (id:53015)
The Realty Firm Inc.
916 Roulston Street
London North, Ontario
Welcome to this beautiful family home in the highly sought-after Northwest London Neighbourhood. Offering approximately 2,000 Sq ft above grade plus a finished basement, this well maintained home was originally a model home and showcases quality finishes throughout. The open concept main floor features a spacious living room with hard wood flooring, a gas fireplace and a bright dining room. The kitchen boasts granite countertops, backsplash, a functional pantry and ample cabinetry. Upstairs, you will find a sun-filled family room, ideal for relaxing or as a versatile additional living space. Just a few steps up are three comfortable bedrooms, including a primary suite with a 5- piece ensuite and a walk-in closet with built-ins. A convenient second level laundry room completes this floor. The finished basement expands your living space with a recreation room, two additional bedrooms and a 3-piece bathroom, perfect for guests or teens. Step outside to enjoy the oversized high deck overlooking a beautifully recently landscaped backyard (2025) ideal for outdoor gatherings. Recent updates include Three new split units for added cooling and heating comfort in the family room, primary bedroom and the third bedroom (2025). The concrete drive way has been extended to become a three car parking space (2019). New Fridge with warranty (2023). New Stove with warranty (2025). New gas line for an option of a Gas Stove (2025). New Kitchen sink (2024). Carpet in the second level was replaced in (2022). New Stucco exterior (2024).This home is ideally located close to schools, parks, restaurants and shopping centers. Don't miss your chance to view this exceptional property that is the perfect place to call home. (id:53015)
Century 21 First Canadian Corp
Contact me
Resources
About me
Nicole Bartlett, Sales Representative, Coldwell Banker Star Real Estate, Brokerage
© 2023 Nicole Bartlett- All rights reserved | Made with ❤️ by Jet Branding

