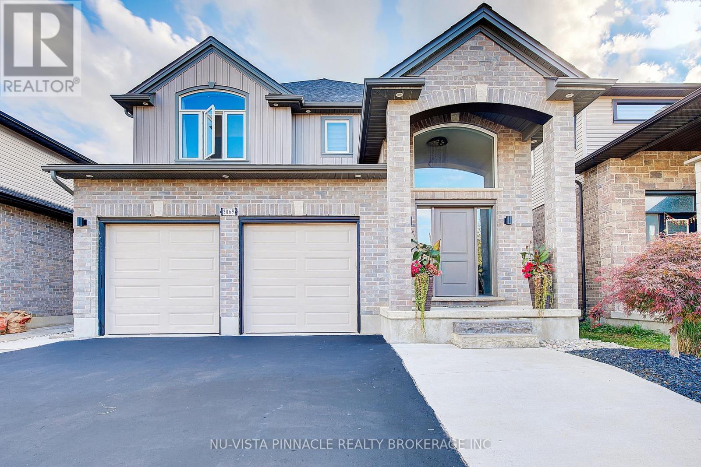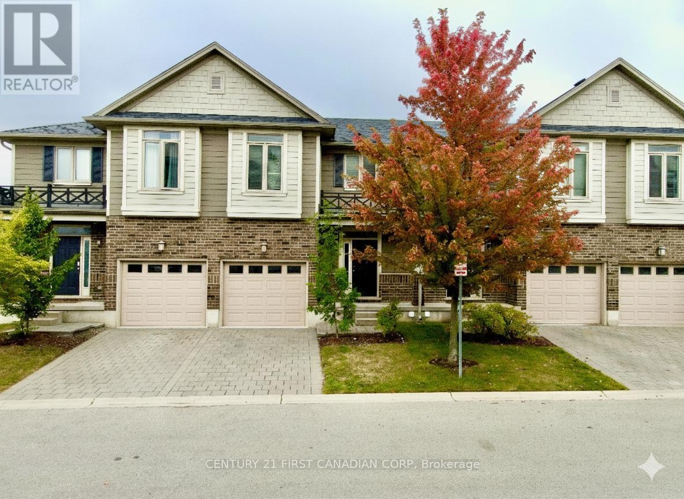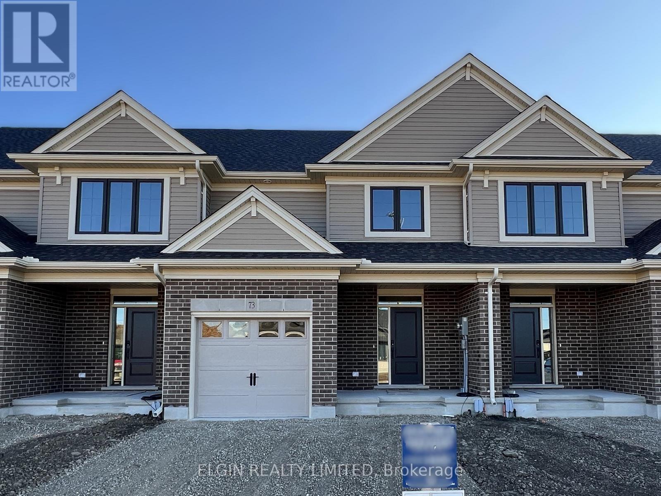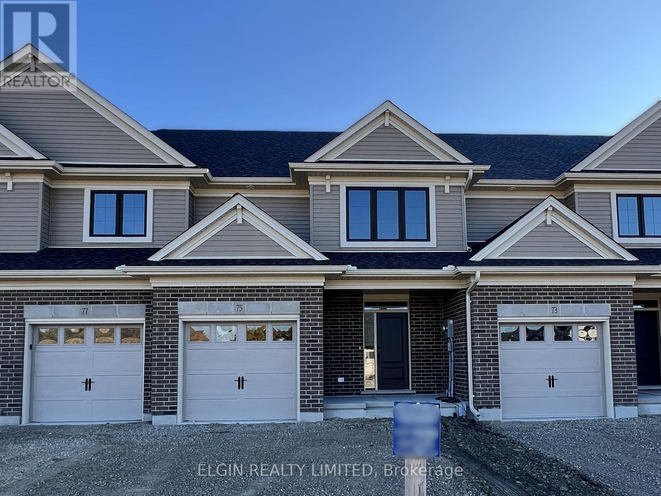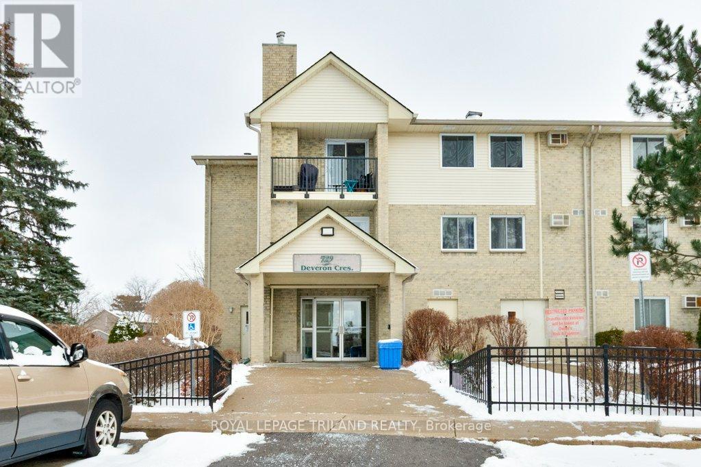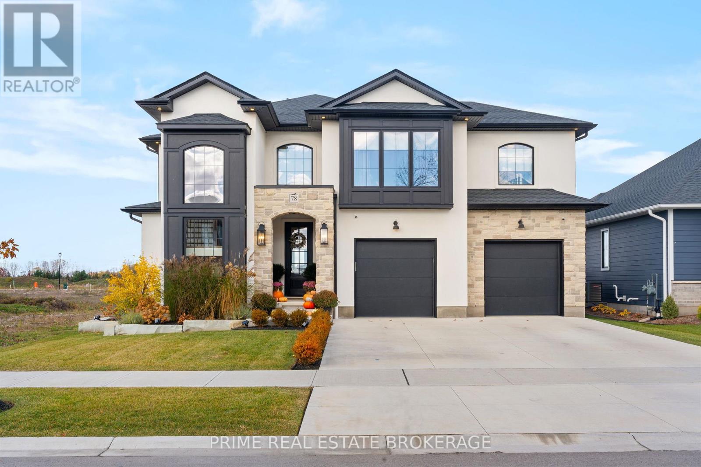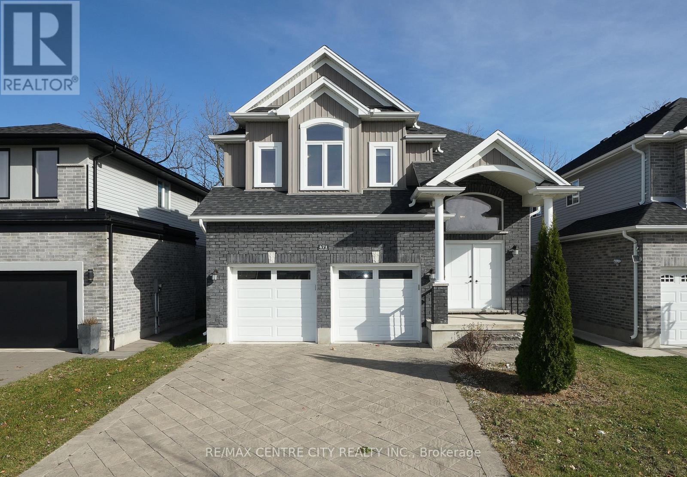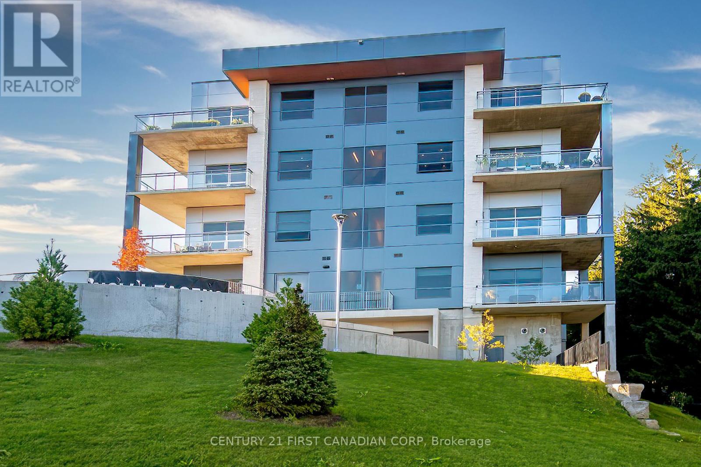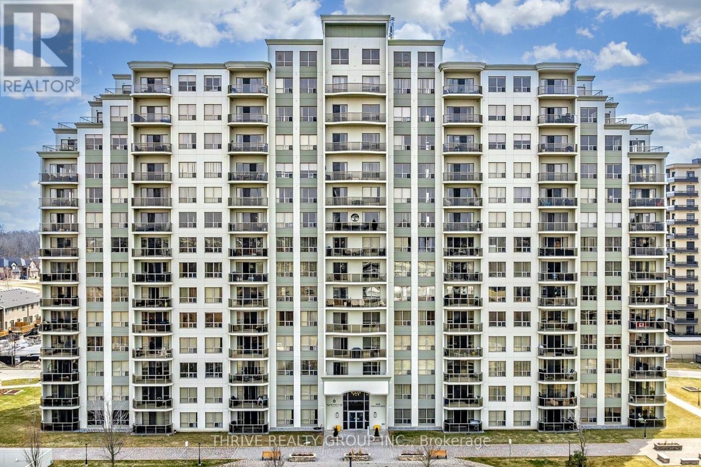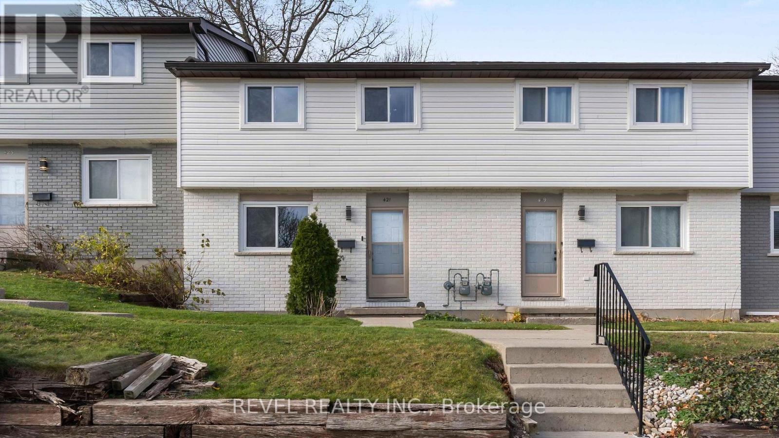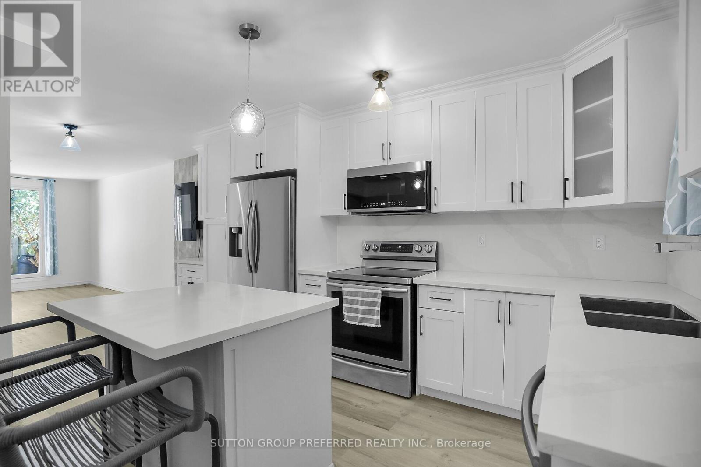Listings
38 Langton Road
London East, Ontario
Renovated semi with income potential less than 800m from Fanshawe College! Fully renovated and move-in ready, this 3-bedroom, 2-bath semi-detached home with a separatebasement studio apartment is a rare opportunity in a quiet, family-friendly Huron Heights neighbourhood less than 800m from Fanshawe College. Step inside to a bright, modern interior featuring new flooring, lighting, and oversized windows that flood the home with natural light.The sleek kitchen is complete with stainless steel appliances, updated cabinetry, and a walkout to the backyard. Upstairs, three spacious bedrooms and a beautifully updated 4-piece bath provide comfort and style. The finished basement boasts a private entrance, kitchen, bathroom,and open-concept space-perfect for generating rental income or accommodating extended family.Outside, enjoy a fully fenced yard with fresh landscaping and a handy storage shed. With the adjoining property also recently renovated, this home offers excellent curb appeal and long-term value. Ideal for investors, first-time buyers, or families seeking a stylish home with a mortgage-helper suite, this property truly checks all the boxes. (id:53015)
The Agency Real Estate
3069 Tokala Trail
London North, Ontario
Welcome to Your Dream Home in Sought-After North London! This fully finished 4-bedroom home is located in one of North London's most desirable neighbourhoods, within an outstanding school zone including the newly built Northwest PS, along with Sir Frederick Banting, St. Gabriel, and St. Andre Bessette - perfect for growing families. From the moment you walk in, you're greeted with a stunning open-to-above foyer and a thoughtfully designed main floor that offers not one, but two separate sitting areas, making it ideal for entertaining or everyday family living. The chef's kitchen is grand and spacious, opening into a warm family room with custom built-ins that add both character and functionality. Upstairs, you'll find four generously sized bedrooms and two additional bathrooms, giving every member of the family their own private retreat.The fully finished basement is an absolute bonus - complete with a bedroom, full bath, second kitchen, and living area with a fireplace, making it the perfect in-law suite or guest retreat. Step outside to your private, fully fenced backyard oasis featuring a covered deck, concrete patio, gazebo, and beautiful landscaping - truly designed for outdoor enjoyment and entertaining. This home checks every box: prime location, family-friendly layout, finished basement with in-law suite potential, and a backyard retreat. Don't miss your chance to make it yours! (id:53015)
Nu-Vista Pinnacle Realty Brokerage Inc
45 - 112 North Centre Road
London North, Ontario
LOCATION, LOCATION, LOCATION! Discover the best of Masonville in this stunning condo. Walkable to top schools, Western University, and University Hospital (UH), this spot offers unparalleled convenience. Enjoy an exciting lifestyle with shopping, movie theatres, restaurants, and gym facilities all just moments from your door. The bright main level features a fantastic open-concept great room flowing into a modern kitchen and dining area, complete with sliding doors to a private deck perfect for entertaining and summer relaxation. Upstairs, find three spacious bedrooms, highlighted by a magnificent primary suite offering a fabulous walk-in shower and a private balcony. The finished lower level adds valuable living space with a versatile family room or bedroom and a 3-piece bath. The home features three full and one half-bath in total! The unbeatable proximity to campus and UH guarantees high rental demand and excellent long-term appreciation for investors. For end-users, it's maintenance-free living in a prime location. Book your viewing today (id:53015)
Century 21 First Canadian Corp
73 Braun Avenue
Tillsonburg, Ontario
Freehold (No Condo Fees) town interior unit crafted by Hayhoe Homes offers 3 bedrooms, 2.5 bathrooms, and a single car garage. The inviting entrance features a covered porch and spacious foyer that leads to the open concept main floor with 9' ceilings, powder room, and designer kitchen showcasing quartz countertops, an island and pantry, opening to the large great room with sliding glass doors for access to the rear deck. Upstairs, the primary suite includes a large walk-in closet and private 3-piece ensuite with a walk-in shower, along with two additional bedrooms, a 4-piece main bathroom, and convenient bedroom-level laundry. The unfinished basement provides excellent development potential for a future family room and bathroom. Additional highlights include luxury vinyl plank flooring (as per plan), Tarion New Home Warranty, central air conditioning & HRV, plus many upgraded features throughout. Located in the Northcrest Estates community, just minutes from shopping, restaurants, parks, trails, and highway access. Taxes to be assessed. (id:53015)
Elgin Realty Limited
75 Braun Avenue
Tillsonburg, Ontario
Freehold (No Condo Fees) town interior unit crafted by Hayhoe Homes offers 3 bedrooms, 2.5 bathrooms, and a single car garage. The inviting entrance features a covered porch and spacious foyer that leads to the open concept main floor with 9' ceilings, powder room, and designer kitchen showcasing quartz countertops, an island and pantry, opening to the large great room with sliding glass doors for access to the rear deck. Upstairs, the primary suite includes a large walk-in closet and private 3-piece ensuite with a walk-in shower, along with two additional bedrooms, a 4-piece main bathroom, and convenient bedroom-level laundry. The unfinished basement provides excellent development potential for a future family room and bathroom. Additional highlights include luxury vinyl plank flooring (as per plan), Tarion New Home Warranty, central air conditioning & HRV, plus many upgraded features throughout. Located in the Northcrest Estates community, just minutes from shopping, restaurants, parks, trails, and highway access. Taxes to be assessed. (id:53015)
Elgin Realty Limited
104 - 729 Deveron Crescent
London South, Ontario
Welcome to Mills Landing at 729 Deveron Crescent - Unit #104 This well-maintained three-bedroom ground-floor condo offers exceptional value in one of southeast London's most convenient locations. Situated just steps from Shopper's Drug Mart, Food Basics, the London Public Library, and a variety of restaurants and service shops, you'll love the unbeatable walkability. Public transit is only a block away, and quick access to Highbury Ave. and Highway 401 makes commuting effortless. Inside, a wide entry hallway welcomes you with beautiful, low-maintenance ceramic flooring throughout the unit. The practical galley-style kitchen provides plenty of cupboard and counter space. The cozy living/dining area features a gas fireplace that can warm nearly the entire unit, plus sliding patio doors that open to your private outdoor space. This functional layout includes three bedrooms, a 4-piece main bath, and a 2-piece ensuite off the primary bedroom. The in-suite laundry room offers added convenience and extra storage. Mills Landing residents enjoy outstanding amenities including secured entry, building insurance, an outdoor pool, a fully-equipped fitness center, open parking, and complete landscaping/snow removal services. Perfect for families, downsizers, or smart investors, this ground-floor condo provides space, comfort, and value in a prime location. (id:53015)
Royal LePage Triland Realty
78 Optimist Drive
Southwold, Ontario
Rare Opportunity: A Designer-Built Family Retreat Where Craftsmanship Meets Comfort. Welcome to 78 Optimist Drive, a custom-built Halcyon Home where timeless design meets modern family living.Inspired by French vintage style with transitional modern touches, this 2,635 sq ft residence was crafted with precision and purpose. From the moment you enter, natural light highlights elegant arches, detailed millwork, and warm wood tones that create an inviting atmosphere.The heart of the home is the kitchen - a stunning balance of function and beauty with a ten-foot ribbed island, cream and wood cabinetry, gold accents, and hidden butler's pantry featuring checkered tile, open shelving, and a dedicated coffee bar. It flows seamlessly to the dining and great room, where wood-beam ceilings and a sleek fireplace invite relaxation. Double French doors open to a covered patio, blending indoor comfort with outdoor living.Upstairs, a vaulted primary suite offers calm sophistication, with a spa-like ensuite showcasing a freestanding tub and barrier-free shower. Three additional bedrooms, a Jack & Jill bath, and a convenient second laundry room complete the thoughtful layout.Built with Halcyon's signature quality- hardwood throughout, custom trim, cathedral ceilings, and flawless finishes.This home delivers both elegance and practicality. The redesigned mudroom, dual laundry spaces, and generous storage reflect a true understanding of family living.Nestled in Talbotville's peaceful Southwold community, just minutes from London, this home offers the perfect blend of tranquility and accessibility. 78 Optimist Drive isn't just beautifully designed; it's built for connection, comfort, and everyday luxury. A rare opportunity to own a home that feels as exceptional as it looks. (id:53015)
Prime Real Estate Brokerage
471 Sophia Crescent
London North, Ontario
This beautifully designed, contemporary detached two-storey house, is nestled in a quiet crescent within the desirable North-West area of London. Built by Mapleton Homes. It features 4 spacious bedrooms and 3 bathrooms. Double door entry to Elegant Foyer. Step inside to discover a living/family room with a cozy fireplace and large windows that fill the space with natural light. The expansive kitchen features a beautiful quartz countertop, Toward the backyard, a huge covered deck. it is in move-in condition for a family. Showing need to be advised 24 Hours before showing. (id:53015)
RE/MAX Centre City Realty Inc.
202 - 1696 Fiddlehead Place
London North, Ontario
This bright and spacious 2-bedroom plus den, 2-bathroom corner unit in the North Point 2 building offers contemporary living in one of London's most desirable locations. Situated on the second floor, the suite features stunning cityscape views, 10-foot ceilings, large windows for plenty of natural light, and a huge wraparound balcony (250sq ft). The modern kitchen boasts quartz countertops, hardwood flooring throughout, and full-size appliances. The Primary Bedroom has walk-in closet and ensuite bath. The unit also includes in-suite washer and dryer, and underground parking. Located at the corner of Richmond Street and Fanshawe Park Road, steps from Masonville Mall and all major amenities. North Point 2 offers two elevators, guest suites, additional surface parking and storage options, and a resident lounge. Perfect for comfortable and convenient living! (id:53015)
Century 21 First Canadian Corp
1206 - 1030 Coronation Drive
London North, Ontario
This modern 1-bedroom + den condo on the 12th floor in vibrant North London offers a perfect mix of style and function. The open-concept layout features a spacious living area with upgraded granite kitchen counters and a cozy fireplace as the focal point. Enjoy sweeping city views from the large balcony a great spot to unwind. The versatile den works well as a home office or guest room. Conveniently located just minutes from major shopping, transit, and everyday essentials.Residents also enjoy access to fantastic amenities, including a fitness center, media room, library, billiards room, outdoor patio, guest suite, and lots of visitor parking. One underground parking spot is included (P1-95). Tenant is responsible for hydro. (id:53015)
Thrive Realty Group Inc.
421 Griffith Street
London South, Ontario
Welcome to your next home in the heart of Byron, one of London's most sought-after neighbourhoods! This bright and inviting 3-bedroom townhouse condo was fully renovated in 2020; it is perfect for families and professionals alike, offering comfort, convenience, and an unbeatable location. The 3 generous-sized bedrooms are ideal for growing families or a home office, and the private outdoor space is perfect for relaxing, entertaining, or letting the kids play. The unit is zoned for one of the top-rated schools in Thames Valley School Board, and provides easy access to public transportation, making it easy to commute around London. This townhouse is nestled in a family-friendly community with parks, trails, and amenities close by. Whether you're looking for outdoor adventures at Boler Mountain, or a peaceful place to call home, this rental offers the best of both worlds. (id:53015)
Revel Realty Inc.
88 - 1919 Trafalgar Street
London East, Ontario
Welcome to 88-1919 Trafalgar Street, a fully updated townhouse condo offering affordable living in East London! This home has been completely renovated from top to bottomeverything is new, including the kitchen, bathrooms, flooring, paint, and even an electric fireplace for cozy nights in. The condo corporation has recently replaced the windows as well, giving you peace of mind for years to come. Inside, youll find two spacious bedrooms upstairs along with a full 4-piece bath. The finished basement adds extra living space with a third bedroom and a 3-piece bath, perfect for guests, a home office, or a teenagers retreat as well as a large laundry room with plenty of storage. Step outside to your private fenced backyard, complete with a handy shed for storage. With low condo fees of only $240/month (including water), this is one of the most affordable and move-in-ready options in East London. Whether you're a first-time buyer, downsizing, or looking for a smart investment, this home checks all the boxes. (id:53015)
Sutton Group Preferred Realty Inc.
Contact me
Resources
About me
Nicole Bartlett, Sales Representative, Coldwell Banker Star Real Estate, Brokerage
© 2023 Nicole Bartlett- All rights reserved | Made with ❤️ by Jet Branding

