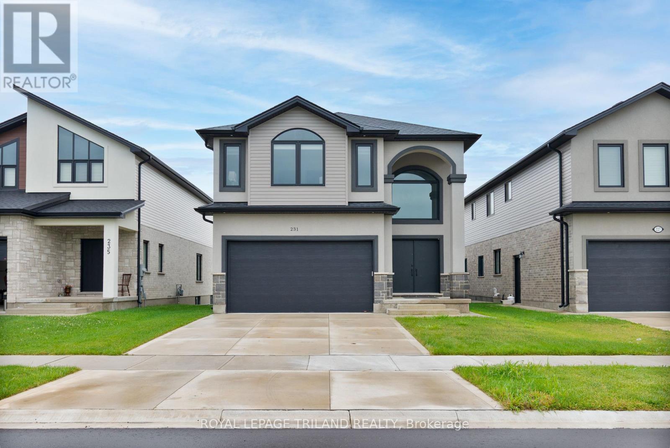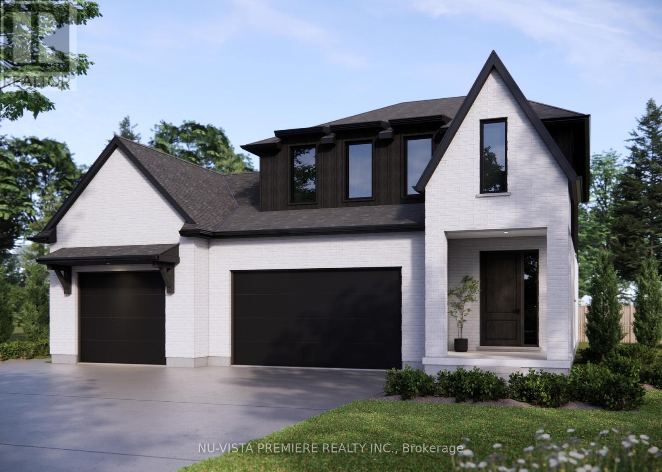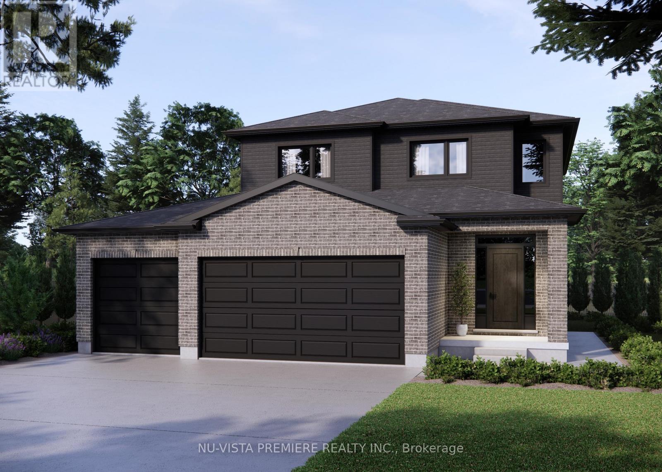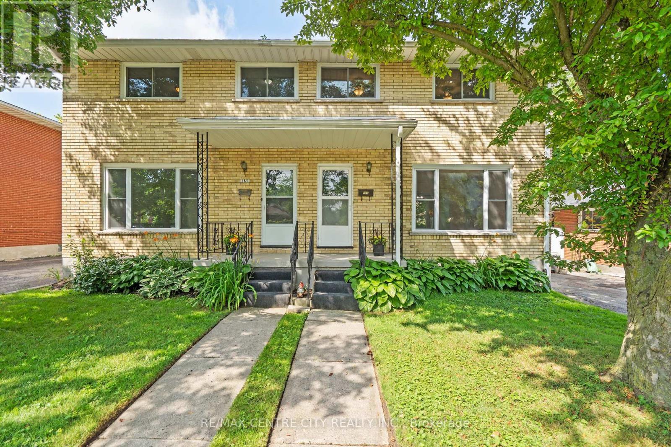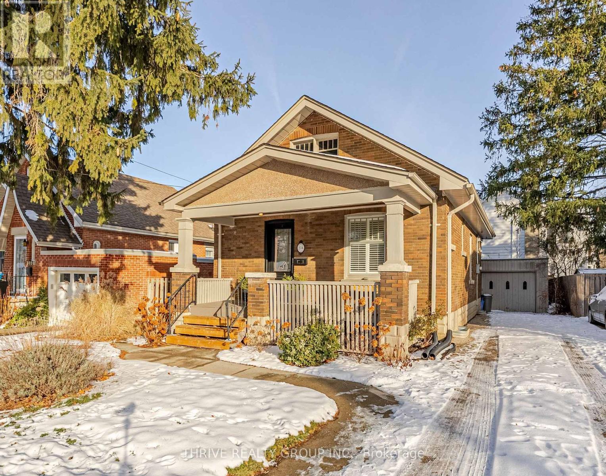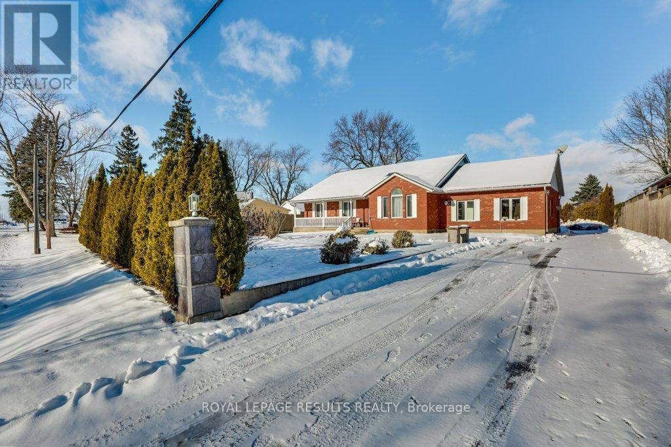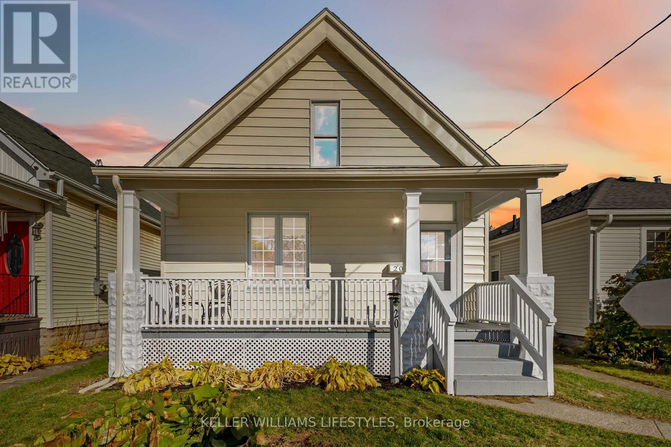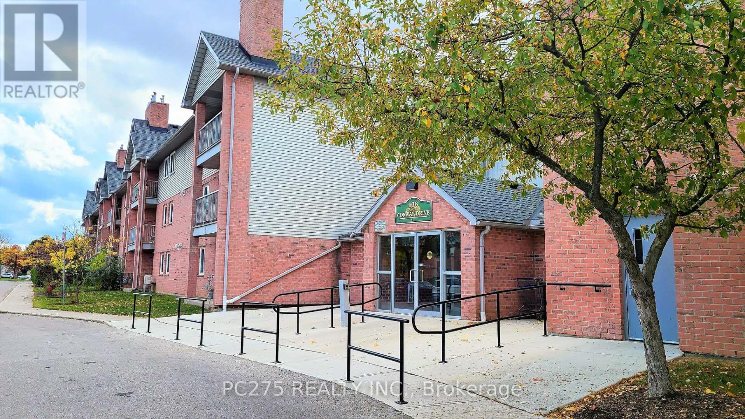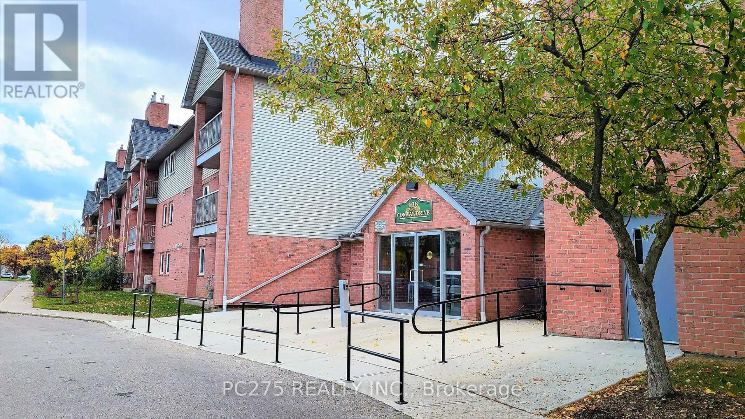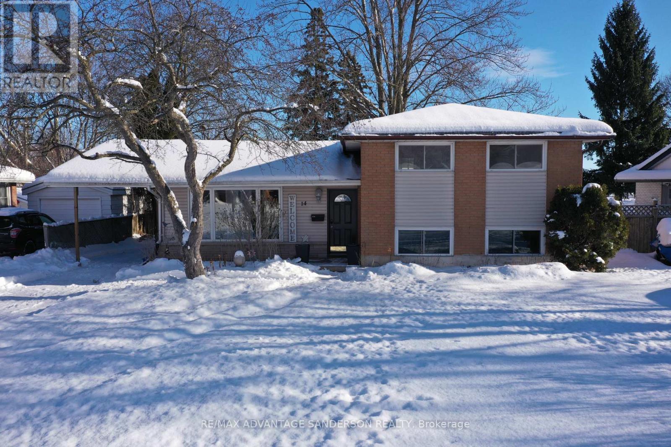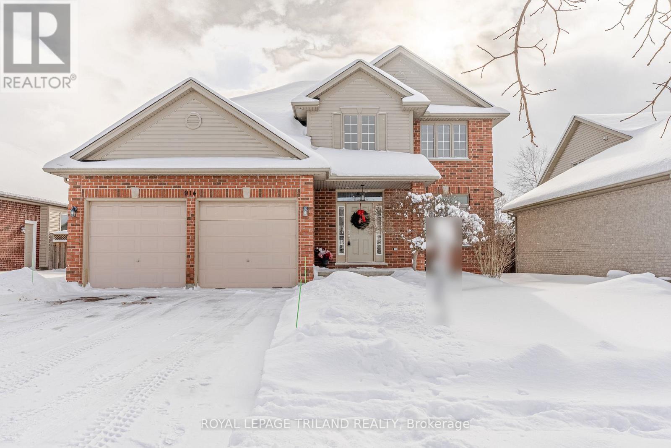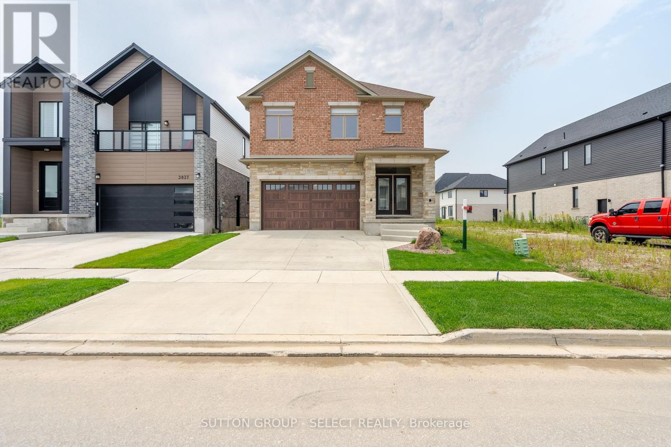Listings
231 Roy Mcdonald Drive
London South, Ontario
Welcome to the sought-after Longwoods community in London, where family-friendly living meets modern convenience with nearby schools, parks, shopping, dining, and easy highway 401/402 access. This beautiful 3.5-year-young two-storey home offers 2,531 sq. ft. of living space, featuring 4 spacious bedrooms, 3.5 baths (including 3 full on the second level with two of them as ensuite), and a versatile den. The stylish kitchen boasts quartz countertops, an island, backsplash, and gas line connections both in the kitchen and at the patio. Quality finishes include engineered hardwood on the main floor and second-level hallway, tiles in wet areas, and matching vinyl floors in all bedrooms. Additional highlights open to above ceiling height at foyer, tons of natural light, a side entrance to the unfinished basement, 25 pot lights, 200-amp service, rough-in for central vacuum, a double garage and a dual vehicle park concrete driveway. This home blends luxury finishes with practical design, all in a prime location surrounded with all major amenities you need near your living! (id:53015)
Royal LePage Triland Realty
151 Watts Drive
Lucan Biddulph, Ontario
Vander Wielen Design & Build proudly presents the RUBY III, a stunning 2-storey home with 4+1 bedrooms, 3.5 baths, and a very spacious 3-car garage on a Premium Lookout Lot! This house is offered as a UNDER CONSTRUCTION home in the beautiful Olde Clover community in Lucan. Thoughtfully designed, this residence perfectly combines style, functionality, and comfort. The main floor features a bright open-concept layout, dining area, and kitchen, designed for seamless living and entertaining, and a spacious great room. This plan also features a convenient main-floor laundry for everyday ease. The upper-level boasts four bedrooms including a generous main bath with a 6 foot vanity. The primary bedroom includes a luxurious 5-piece ensuite with double vanities and large walk in shower and dont forget the ample walk in closet. Basement finished with a large rec room, bedroom, and 3-piece bathroom. Bask in the beautiful backyard with large trees int the background under the cozy covered porch. Located in Lucan the fastest growing community in Ontario, just a short drive from London. You'll enjoy the prefect balance of peaceful small-town living with easy access to bigger city amenities. TWO Nearby Schools, parks, multi-purpose community centre, community pool, shopping, dental offices, pharmacies, pet stores, veterinary clinic, hardware store, nursery centre, restaurants, LCBO, Foodland, Canada Post, Service Canada office, ice cream parlour, hair salons, small boutique shops and more makes this a family-friendly and convenient location. Don't miss the chance to own a piece of this beautiful place where city and country living makes a perfect combination. (id:53015)
Nu-Vista Pinnacle Realty Brokerage Inc
124 Watts Drive
Lucan Biddulph, Ontario
Welcome to the charming 4-bedroom, 2.5 bathrooms Spec Single Family home located in the heart of Lucan, Ontario for an example of our To Be Built Homes. Perfect for growing families, this spacious and thoughtfully designed home combines modern and comfort with timeless style. Built with high quality finishes and offers plenteous living space making it perfect to spend everlasting time with family and friends. 4 generous sized bedrooms all located on the upper floor for privacy and convenience. Features an Ensuite + Main Bathroom upstairs, convenient upstairs Laundry room for no more hauling laundry up and downs stairs!. Open concept main floor featuring a bright Great Room with a cozy fireplace. Chef's kitchen with modern finishes and a beautiful island space, ideal for entertaining. This home offers seamless flow to the living and dining space. Main Floor Powder room for guests. 3-Car Garage with plenty space for vehicles, storage and a workshop if desired. Located in Lucan the fastest growing community in Ontario, just a short drive from London. You'll enjoy the prefect balance of peaceful small-town living with easy access to bigger city amenities. TWO Nearby Schools, parks, multi-purpose community centre, community pool, shopping, dental offices, pharmacies, pet stores, veterinary clinic, hardware store, nursery centre, restaurants, LCBO, Foodland, Canada Post, Service Canada office, ice cream parlour, hair salons, small boutique shops and more makes this a family-friendly and convenient location. Don't miss the chance to own a piece of this beautiful place where city and country living makes a perfect combination. (id:53015)
Nu-Vista Pinnacle Realty Brokerage Inc
187-189 Taylor Street
London East, Ontario
Curb-appeal purpose built semis updated and renovated, and ready to be enjoyed. Two separate semis with their own utility meters, driveways, and mature fenced backyards. Walking distance to strip malls at Cheapside and Adelaide, and Adelaide and Huron. Invest in yourself and your family. Tremendous opportunity for large and/or extended families to be close together and off main street, but close to amenities. Ideal for owner occupied plus monthly income from tenant to pay owner's mortgage now and once owner retired, to continue receiving income from tenant. Unit 189 tenanted in 2023-24 for $2400/month plus utilities. New Showers in 187 and 189 installed in basements after tenants vacated, as well as 187 2nd floor shower. Main floor new flooring in 189 is water resistant. New quartz countertop in 189. All new windows except 2 in basement of 187. Egress window in 189 basement bedroom. New lighting in both semis. New breaker panels in both homes, and more. Each home is versatile for larger families, particularly with 3 finished rooms in each basement. Call for your private showing. (id:53015)
RE/MAX Centre City Realty Inc.
234 Edward Street
London South, Ontario
Beautifully updated all-brick bungalow nestled in the heart of Old South - one of London's most charming and storied neighbourhoods known for its quiet tree-lined streets, stunning century homes, and that friendly, community feel that people love. This 2 bedroom, 1 bathroom home offers the best of both worlds - lovely curb appeal and all of the historical character in tact, but with so many important updates taken care of. Main floor boasts welcoming foyer; open-concept living and dining room combo with Oak hardwood flooring and large windows that let in an abundance of natural light; two bedrooms; an updated 4pc bathroom; and a functional kitchen with new countertops (2025), stainless steel appliances, and direct access to the rear deck overlooking your fully-fenced (2025) backyard - the perfect spot to entertain during those warm summer months. Other notable features include a detached single car garage, private driveway, and parking for up to 4 vehicles. Walking distance to Wortley Village where you'll find some of the city's favourite locally owned cafés, artisan bakeries, boutique shops, and vibrant community events. This home is perfect for first-time buyers, right-sizers, or anyone looking to settle into one of London's most walkable and welcoming communities! (id:53015)
Thrive Realty Group Inc.
54132 Best Line
Bayham, Ontario
Spacious and versatile family home located in a quiet hamlet setting. This impressive property offers approximately 3200 sq ft of living space, 7 bedrooms, 2 full baths plus a private ensuite in the primary bedroom, ideal for large or multi-generational families. The partially fenced yard features a large deck for entertaining and a charming covered front porch to enjoy peaceful surroundings. Inside, you'll find generously sized rooms throughout, excellent storage including a cold room with extensive shelving, and the convenience of two kitchens, making the basement well suited for a potential in-law suite. Additional highlights include a double car garage with a loft above for you to create your own room (games room or for entertaining) and ample parking for up to 12 vehicles, perfect for guests, home-based businesses, or extended family. A rare opportunity to own a substantial home with flexibility, space, and small-town charm. (id:53015)
Royal LePage Results Realty
20 Glenwood Avenue
London East, Ontario
Welcome to 20 Glenwood Avenue - a move-in ready century charmer filled with warmth and character. This 3-bedroom, 1-bath home offers high ceilings, thoughtful updates, and a welcoming layout that's perfect for first-time buyers or anyone looking for classic charm. Enjoy the functional kitchen with a handy office/workspace/pantry, and appreciate the fresh paint inside and out that gives this home a crisp, refreshed feel. Relax on the inviting front porch and watch the world go by, or take advantage of the spacious back yard with rear gated access to parking for 4 cars.Conveniently located close to schools, shopping, and everyday amenities, with quick access to Highway 401 - this delightful home combines timeless appeal with easy living. Recent improvements include interior and exterior paint, all new blinds, curtains/rods, interior door hardware, floor and wall registers, new light fixtures throughout, switches and receptacles/cover plates, new hood range, some fencing and back gate system, some flooring, new bathroom vanity. (id:53015)
Keller Williams Lifestyles
51 - 136 Conway Drive
London South, Ontario
Expertly renovated from top to bottom! Features include a beautifully updated kitchen, bathroom, bedroom, dining area, and living room, as well as ensuite laundry. This main-floor unit exits privately onto greenspace and has the benefit of secure access to the building. Enjoy full use of condo amenities including ample, open parking and an outdoor swimming pool. Located within walking distance of public transit, major shopping mall, groceries, schools, community center, library, and more! This meticulously maintained building offers LOW condo fees, which include WATER! Act fast, as this one wont last! (id:53015)
Pc275 Realty Inc.
51 - 136 Conway Drive
London South, Ontario
For LEASE! Recently professionally renovated from top to bottom! Enjoy the newest of the new features with all appliances included. Enjoy a fully renovated bathroom, kitchen, bedroom, dining area, and living room. Convenient ensuite laundry. This main-floor unit exits privately onto greenspace at the rear of the building and has the benefit of secure access to the building facing the open parking space. Enjoy full use of condo amenities including ample, open parking and an outdoor professionally maintained swimming pool during summer months! Located within walking distance of public transit, major shopping mall, groceries, schools, community center, library, and more! WATER is included. (id:53015)
Pc275 Realty Inc.
14 Tewksbury Crescent
London East, Ontario
Quiet Crescent location in North London backing on to open school yard. Mature fenced rear yard. Spacious 3+2 bedroom side-split. Home shows well with recent updates. Appliances included. Quick possession available. Priced to sell quickly! (id:53015)
RE/MAX Advantage Sanderson Realty
914 Collins Drive N
London South, Ontario
First time on the market - and truly, it feels like the family home everyone has been waiting for! Welcome to 914 Collins Dr, London, perfectly tucked away on a quiet, peaceful street. From the moment you walk in, you can feel the warmth. The main floor is bright, open, and designed for real family living. The large foyer immediately sets the tone with its welcoming "you're finally home" vibe. The open-concept kitchen and family room blend beautifully together-perfect for busy mornings, cozy movie nights, and big family gatherings. Large windows with transits flood the space with natural light, and the gas fireplace adds the perfect touch of comfort and charm. Patio doors lead directly to your backyard, making summer BBQs, playtime, and relaxing on warm evenings a breeze. The 2-car garage offers direct access into the kitchen (no more unloading groceries in the rain!), and French doors off the foyer open into a spacious office-ideal for working from home, a creative studio, playroom, or homework zone. Head upstairs to find four generous bedrooms, offering plenty of space for everyone. The primary suite feels like a retreat, complete with a 5-piece ensuite and a walk-in closet. Another full 4-piece bathroom ensures smooth, stress-free mornings for the entire household. The unfinished basement is a blank canvas ready for your imagination. Create the rec room you've always envisioned, a home gym, a cozy media room-whatever fits your lifestyle. It's also plumbed for a future fourth bathroom, giving you even more flexibility. This is the kind of home where memories are made-spacious, warm, and located close to schools (Saunders SS & Westmount PS), parks, and essential amenities. If you've been searching for that perfect family home... this is the one. (id:53015)
Royal LePage Triland Realty
3833 Campbell Street N
London South, Ontario
Welcome to 3833 Campbell Street, a stunning 4-bed, 5 bath home showcasing quality and elegance at every turn. This exceptional residence boasts top-of-the-line features, including high-grade flooring, custom window blinds, and premium thermal & transcend windows. The main level offers an abundance of space for entertaining, featuring a gourmet kitchen with upscale appliances, a spacious dining area, and a cozy living room with a fireplace. Beautiful crown molding and custom lighting adorn the 9-foot ceilings, creating an inviting atmosphere. Discover four luxurious bedrooms, two with private ensuite bathrooms and two sharing a 5-piece Jack & Jill bathroom. Convenient main and second-level laundry rooms add ease to everyday living. The lower level presents versatile potential for a granny suite or rental unit, accessible by a separate garage entrance. Enjoy 8'6" ceilings, a 3-piece bathroom, and a tastefully tiled cold storage room. The covered deck is perfect for hosting gatherings with its pot lights and sound system, setting the stage for unforgettable memories. 3833 Campbell Street offers an unparalleled blend of style, quality, and functionality. Seller is a builder and willing to negotiate finishing the basement. Don't let this extraordinary home slip away book your viewing today! (id:53015)
Sutton Group - Select Realty
Contact me
Resources
About me
Nicole Bartlett, Sales Representative, Coldwell Banker Star Real Estate, Brokerage
© 2023 Nicole Bartlett- All rights reserved | Made with ❤️ by Jet Branding
