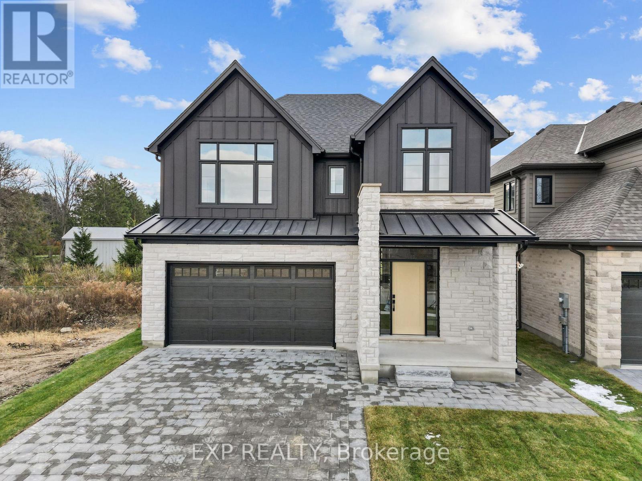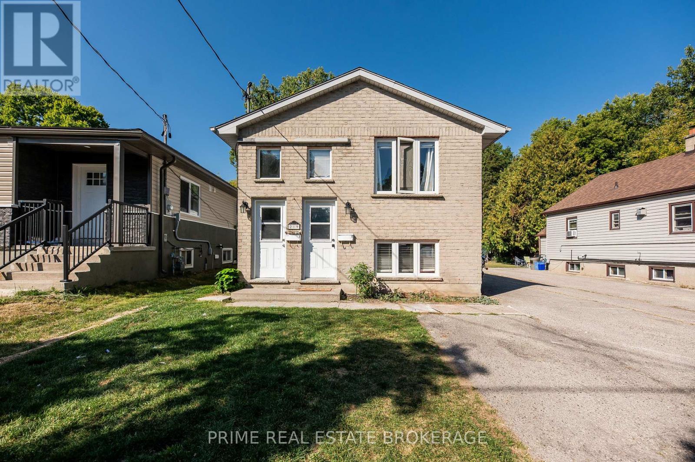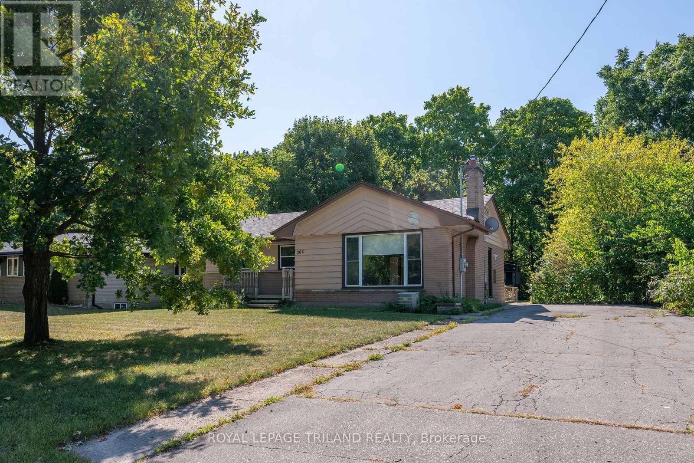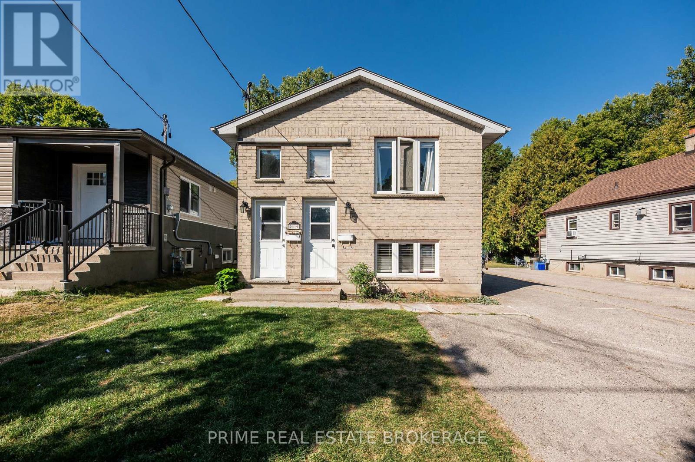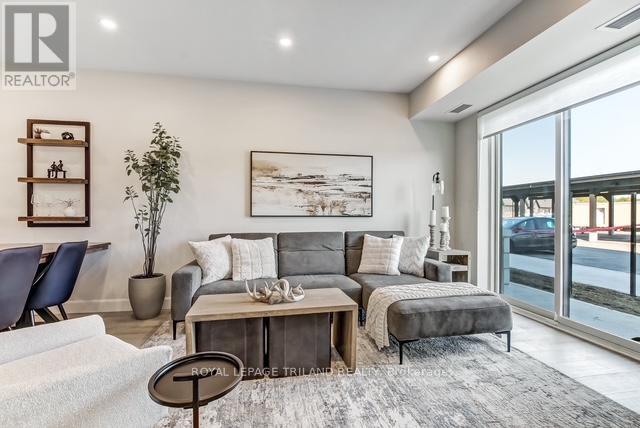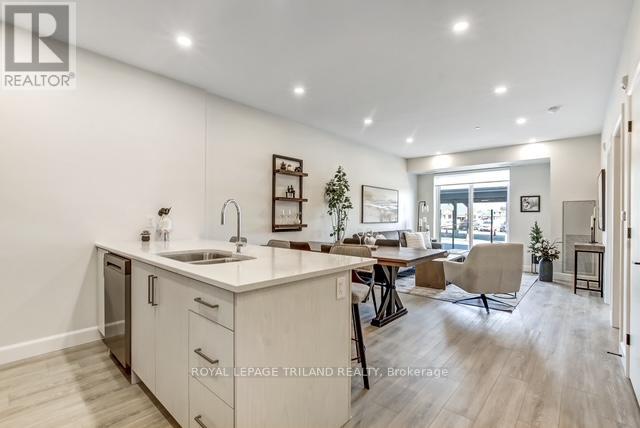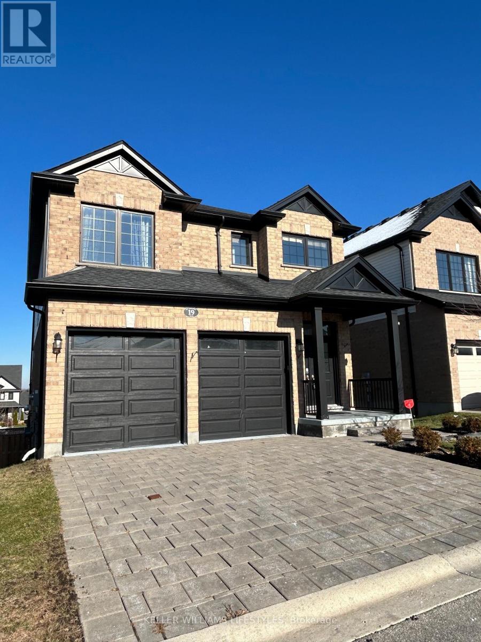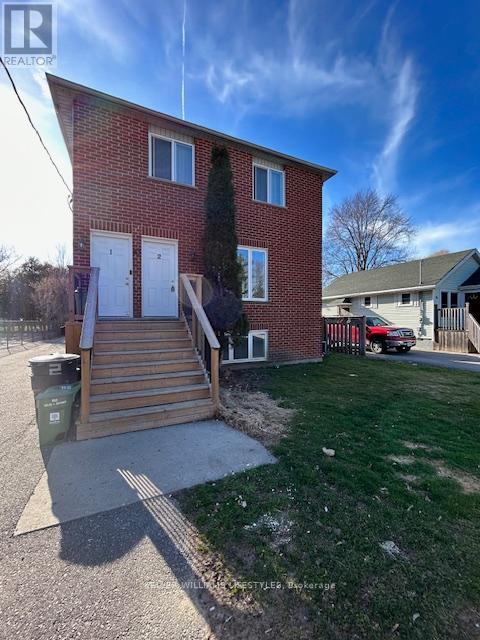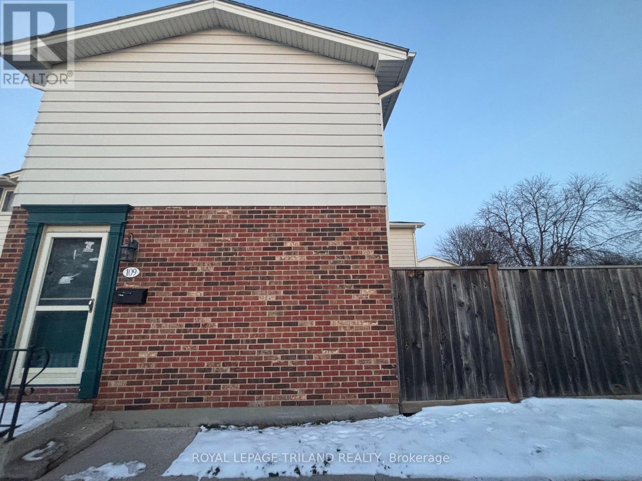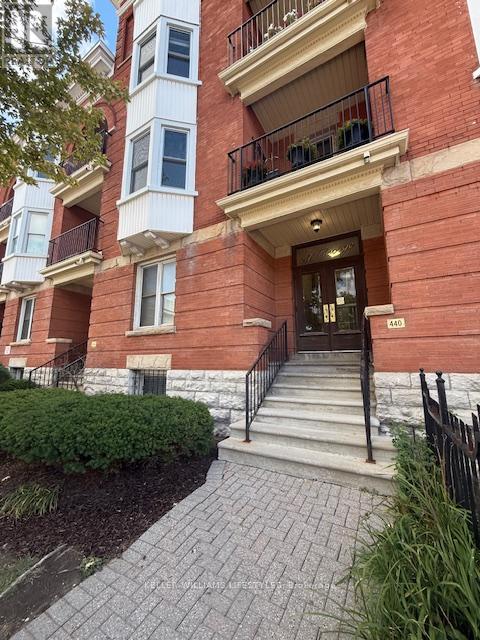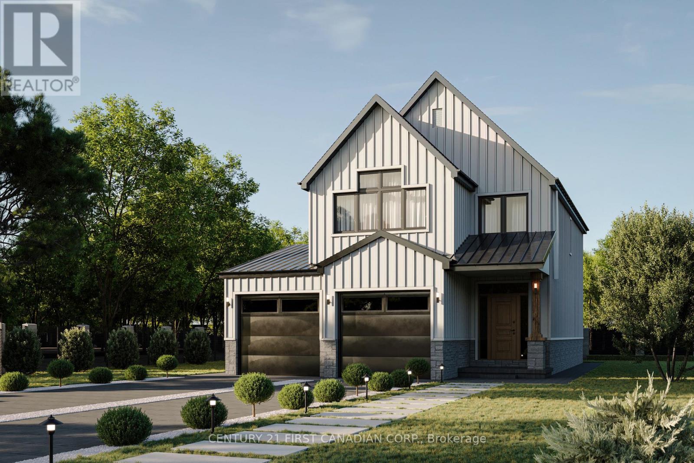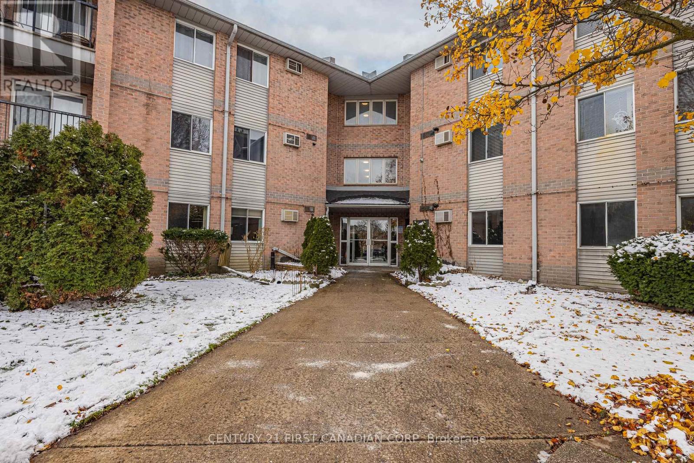Listings
6875 Heathwoods Avenue
London South, Ontario
This beautifully finished home on a walk-out lot offers over 3,600 square feet of elegant living space with 4+1 bedrooms and 4.5 bathrooms, creating an ideal setting for multigenerational or family living. The family room is anchored by a warm electric fireplace, complemented by wall paneling for added character, and the primary bedroom features a striking stepped ceiling that adds architectural depth. Rich hardwood flooring extends across the second level and into the primary suite, while heated floors in the primary ensuite and basement bathroom provide year-round comfort throughout the home. The finished walk-out basement offers a thoughtful blend of openness and function, with multiple zones that work equally well for a home theatre, family gatherings, or a play area. With direct access to the backyard and a convenient kitchenette, the space is well suited for extended family or a potential in-law suite. Outside, the covered rear deck spans approximately 147 x 12 and features a privacy wall and WeatherDek waterproof membrane, creating an inviting and private outdoor area perfect for relaxing or entertaining. The home's exterior makes a strong impression with an Arriscraft stone and brick front paired with James Hardie siding, along with vinyl at the sides and rear for durability. Constructed by Johnstone Homes, a trusted builder with more than 35 years of experience, this property includes over $100,000 in premium upgrades that showcase craftsmanship in every detail. With quick access to Highways 401 and 402 and a location minutes from more than 14 parks, 39 recreational facilities, and a variety of schools, this home offers an exceptional blend of small-town charm and big-city convenience in a welcoming neighbourhood. (id:53015)
Exp Realty
2 - 219 Emerson Avenue
London South, Ontario
Step into this stunning, large 2 bedroom home in London and enjoy the perfect blend of style, comfort, and convenience. With its bright open-concept layout, this unit is made for modern living-there's plenty of room to relax, entertain, and make the space your own, all centered around a cozy gas fireplace that gives the home a warm, inviting feel. You'll love the convenience of in-unit laundry, so there's no more hauling clothes to a laundromat, and the large shared backyard offers a rare opportunity for outdoor living, whether you want to unwind after work, let kids play, or enjoy a quiet morning coffee. Located close to major hospitals and key roadways, this unit is a fantastic option for medical professionals and commuters who want to cut down on travel time and enjoy easy access to the entire city. With two dedicated parking spaces included, coming and going is always stress-free. At just $1,950 per month plus utilities, this home delivers excellent value in a sought-after area-units like this do not stay on the market for long. (id:53015)
Prime Real Estate Brokerage
264 Trott Drive
London North, Ontario
PRIME LOCATION FOR WESTERN UNIVERSITY STUDENTS. The home offers 4 bedrooms with an option for 5bedrooms, 3 Full bathrooms. Features a large eat-in kitchen and large living room, main floor laundry and basement laundry, large deck, backyard space and double wide driveway with parking for 6 cars. The oversized master bedroom room features a 3 pc ensuite bathroom and its own private entrance off the back deck. This home has recently been extensively updated; including two updated bathrooms, new stainless steel appliances, new quartz countertops and sink, new lighting fixtures and fresh paint. Please don't hesitate to introduce yourself by email along with a completed rental application. randypsaila@royallepage.ca. Located only minutes to Western University, University Hospital, shopping, parks and all other amenities. (id:53015)
Royal LePage Triland Realty
1 - 219 Emerson Avenue
London South, Ontario
Step into this stunning, large 2 bedroom home in London and enjoy the perfect blend of style, comfort, and convenience. With its bright open-concept layout, this unit is made for modern living-there's plenty of room to relax, entertain, and make the space your own, all centered around a cozy gas fireplace that gives the home a warm, inviting feel. You'll love the convenience of in-unit laundry, so there's no more hauling clothes to a laundromat, and the large shared backyard offers a rare opportunity for outdoor living, whether you want to unwind after work, let kids play, or enjoy a quiet morning coffee. Located close to major hospitals and key roadways, this unit is a fantastic option for medical professionals and commuters who want to cut down on travel time and enjoy easy access to the entire city. With two dedicated parking spaces included, coming and going is always stress-free. At just $1,950 per month plus utilities, this home delivers excellent value in a sought-after area-units like this do not stay on the market for long. (id:53015)
Prime Real Estate Brokerage
204 - 16 Compass Trail
Central Elgin, Ontario
Welcome to 16 Compass Trail, a brand-new six-story apartment residence in the heart of Port Stanley. This stunning unit offers two bedrooms, two bathrooms, and a balcony, designed for modern living. Inside, you'll find stylish finishes throughout, including luxury vinyl plank flooring, quartz countertops, and a large kitchen island perfect for entertaining. The kitchen comes fully equipped with appliances, and the convenience of in-suite laundry makes everyday living easy. The open-concept dining and living rooms are filled with natural light as this unit faces North. Window coverings are included, blackout blinds in the bedrooms and semi-sheer in the living spaces-giving you both comfort and privacy. This secure building offers excellent amenities, including an on-site superintendent, community room, fitness center, and a rooftop patio with breathtaking panoramic views of Lake Erie. Each unit comes with one parking space and a basement storage locker. Rent is plus hydro and water. Located in the charming village of Port Stanley, you'll enjoy easy access to shops, a park directly across the street, and nearby attractions like the theatre, library, golf course, and of course, the beach. Some suites feature lake or seasonal lake views, while others overlook the village or scenic farmland. Call for information on what units are available and other pricing within the building (id:53015)
Royal LePage Triland Realty
411 - 16 Compass Trail
Central Elgin, Ontario
Welcome to 16 Compass Trail, a brand-new six-story apartment residence in the heart of Port Stanley. This stunning unit offers one bedroom, one bathroom, and a balcony, designed for modern living. Inside, you'll find stylish finishes throughout, including luxury vinyl plank flooring, quartz countertops, and a large kitchen island perfect for entertaining. The kitchen comes fully equipped with appliances, and the convenience of in-suite laundry makes everyday living easy. The open-concept dining and living rooms are filled with natural light as this unit faces South and has a seasonal lakeview. Window coverings are included, blackout blinds in the bedrooms and semi-sheer in the living spaces-giving you both comfort and privacy. This secure building offers excellent amenities, including an on-site superintendent, community room, fitness centre, and a rooftop patio with breathtaking panoramic views of Lake Erie. Each unit comes with one parking space and a basement storage locker. Rent is plus hydro and water. Located in the charming village of Port Stanley, you'll enjoy easy access to shops, a park directly across the street, and nearby attractions like the theatre, library, golf course, and of course, the beach. Some suites feature lake or seasonal lake views, while others overlook the village or scenic farmland. Call for information on what units are available and other pricing within the building (id:53015)
Royal LePage Triland Realty
19 - 2619 Sheffield Boulevard
London South, Ontario
Welcome to 2619 Sheffield Boulevard #19 - a bright and spacious 4-bedroom, 2.5-bathroom detached home in a desirable South East London community. Freshly painted and professionally cleaned, this home offers a move-in-ready living experience with an open main floor, great natural light, and a functional layout ideal for families or professionals. The main level features an elevated deck off the dining area with views of the fully fenced backyard, perfect for relaxing or entertaining. The kitchen includes ample cabinetry and excellent flow for everyday living, while the upper level provides four generous bedrooms, including a well-sized primary suite.Additional convenience comes from the walkout unfinished basement, offering direct access to the backyard and plenty of storage space. The two-car garage and large driveway allow parking for up to four vehicles, and all lawn care is handled by the condo board and included in the rent. Located minutes from Highway 401, St. Thomas, schools, parks, shopping, and key South London amenities, this home delivers comfort, practicality, and a great location. Available now for $2,900 per month plus utilities. (id:53015)
Keller Williams Lifestyles
1 - 83 Marlborough Avenue
London South, Ontario
Welcome to this bright and spacious 3-bedroom, 1-bathroom top-floor apartment located in the quiet and family-friendly Pond Mills neighbourhood of South London. This beautifully updated unit offers a comfortable blend of modern finishes and practical living - perfect for families, professionals, or anyone seeking a well-maintained home in a convenient area. Enjoy a generous open-concept layout with renovated features throughout, spacious bedrooms, and plenty of natural light that enhances the warm, inviting atmosphere.Additional highlights include in-suite laundry, two included parking spaces, and a well-kept building with great neighbours. Located close to shopping, parks, schools, and public transit, this unit combines suburban comfort with everyday convenience. Available December 1st for $1,995 per month plus hydro. (id:53015)
Keller Williams Lifestyles
109 Conway Drive
London South, Ontario
Welcome to 109 Conway Drive! This bright and inviting 3-bedroom, 2.5-bathroom townhouse is available for lease in the convenient and family-friendly South London area, just minutes from Highway 401/402, White Oaks Mall, parks, schools, and transit. The main floor offers a spacious living area, a functional kitchen, and a dining space, along with a half bathroom for added convenience. All three bedrooms are located on the upper level, providing privacy and comfort. The lower levels feature additional versatile living space, a 3-piece bathroom in the basement, making the home ideal for families, roommates, or anyone needing extra room to spread out. A well-kept home in a great location-come and check it out! (id:53015)
Royal LePage Triland Realty
301 - 440 Wellington Street
London East, Ontario
Welcome to 440 Wellington, where modern comfort meets downtown convenience in the heart of London. This beautifully designed 2-bedroom, 1-bathroom condo features an open-concept layout filled with natural light, stylish finishes, and thoughtful design. The spacious living area boasts floor-to-ceiling windows, while the kitchen offers quality appliances, ample storage, and a sleek contemporary feel. Each bedroom provides flexibility for rest, work, or guests, and the private balcony is perfect for enjoying city views or morning coffee in peace.Located in one of Londons most desirable downtown addresses, this home places you just steps from Richmond Row, Victoria Park, and Covent Garden Market, surrounded by dining, shopping, and entertainment. Enjoy the ease of in-suite laundry, one secure underground parking space, and professional building management that ensures a seamless living experience. Available Now, for $2,295, plus hydro, this condo is ideal for professionals or couples looking to embrace urban living in a stylish, well-maintained setting. (id:53015)
Keller Williams Lifestyles
60 Postma Crescent
North Middlesex, Ontario
TO BE BUILT - Introducing The Parkway I by VanderMolen Homes Inc., a stylish two-storey home combining thoughtful design with everyday comfort. This 3-bedroom, 2.5-bath layout offers an inviting open-concept main floor where the great room, dining area, and kitchen flow seamlessly together-filled with beautiful natural light throughout the day. The home also features a spacious foyer, main-floor powder room and laundry. Upstairs, the primary bedroom retreat includes a walk-in closet and a 3 piece ensuite. Two more bedrooms, one with a walk-in closet, and a 4 piece bathroom, giving everyone comfort and privacy. The lower level is ready for your personal touch, whether you envision a cozy family room, home gym, or extra bedroom. Step outside to your covered back deck, included with the home, creating the perfect space for outdoor dining, relaxing, or entertaining rain or shine. Located in the welcoming community of Ailsa Craig, you'll experience small-town charm just a short drive from London, Lucan, and Grand Bend. With amenities, parks, and schools nearby, it's the perfect blend of peaceful living and modern convenience, a place where you can truly feel at home. Located just 25 minutes from North London, 15 minutes from East Strathroy, and 30 minutes from the shores of Lake Huron. Taxes & Assessed Value yet to be determined. (id:53015)
Century 21 First Canadian Corp.
208 - 2228 Trafalgar Street
London East, Ontario
Welcome to Unit 208 at 2228 Trafalgar Street in London. This inviting condo offers more than 1200 square feet of comfortable living space with a freshly painted interior and a layout designed for everyday ease. The unit features three generously sized bedrooms and two full, recently renovated bathrooms, which is a rare and practical advantage within this building. South-facing windows allow natural light to fill the rooms throughout the day, and a south-facing balcony provides an outdoor space to relax and enjoy the sun. The living area also includes a gas fireplace that adds comfort during the colder months. The convenience of in-suite laundry adds to the functionality of the home. The building includes an outdoor pool for seasonal enjoyment, plenty of visitor parking, and an elevator that supports accessibility for residents and guests. The location provides quick access to major routes, shopping, restaurants, public transit, and nearby amenities such as schools, parks, and the Argyle commercial area. It is also only a short drive to the 401, making it a convenient choice for commuters. This condo offers a comfortable and well-situated option for those looking to enjoy a spacious home in a connected and established neighbourhood. (id:53015)
Century 21 First Canadian Corp
Contact me
Resources
About me
Nicole Bartlett, Sales Representative, Coldwell Banker Star Real Estate, Brokerage
© 2023 Nicole Bartlett- All rights reserved | Made with ❤️ by Jet Branding
