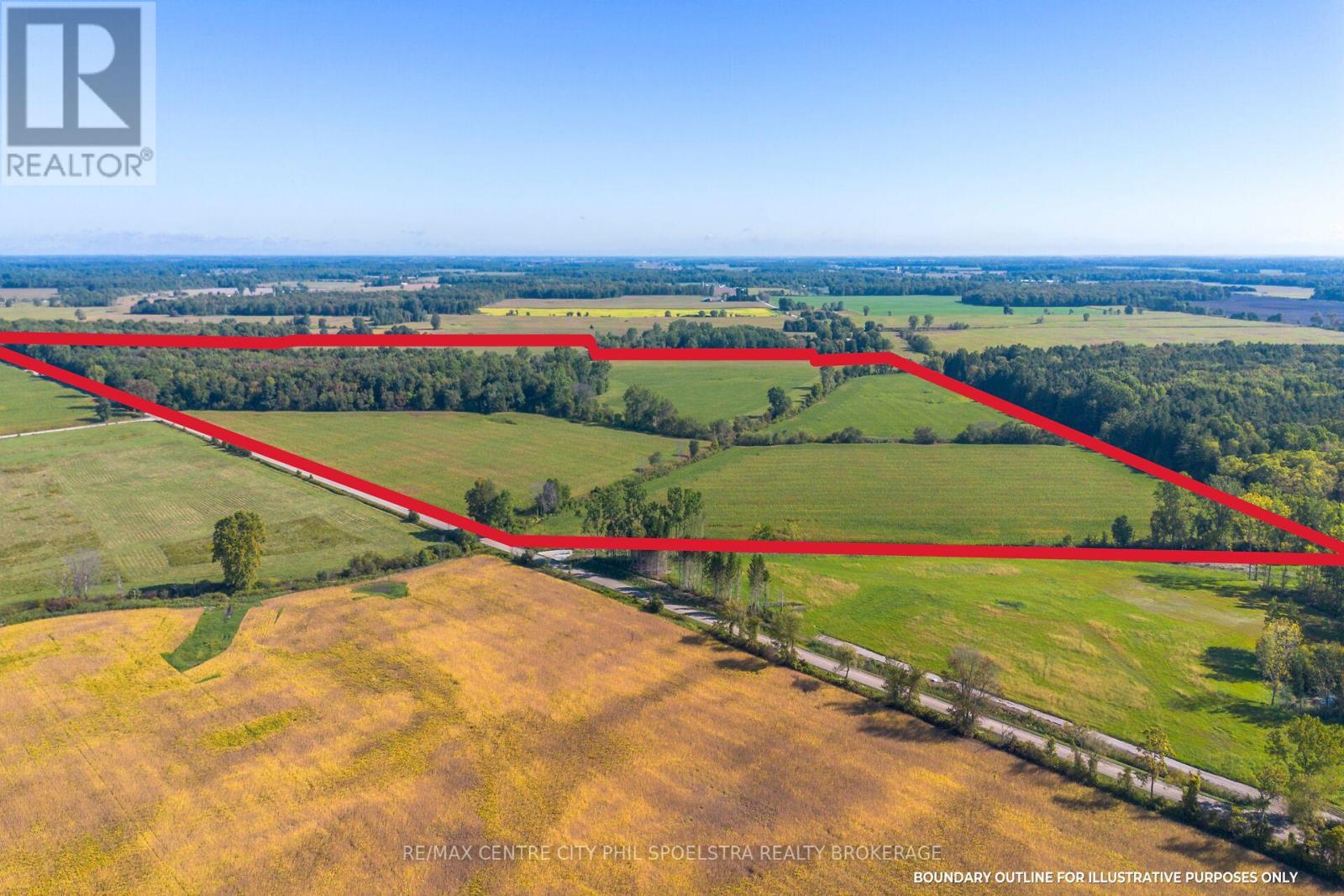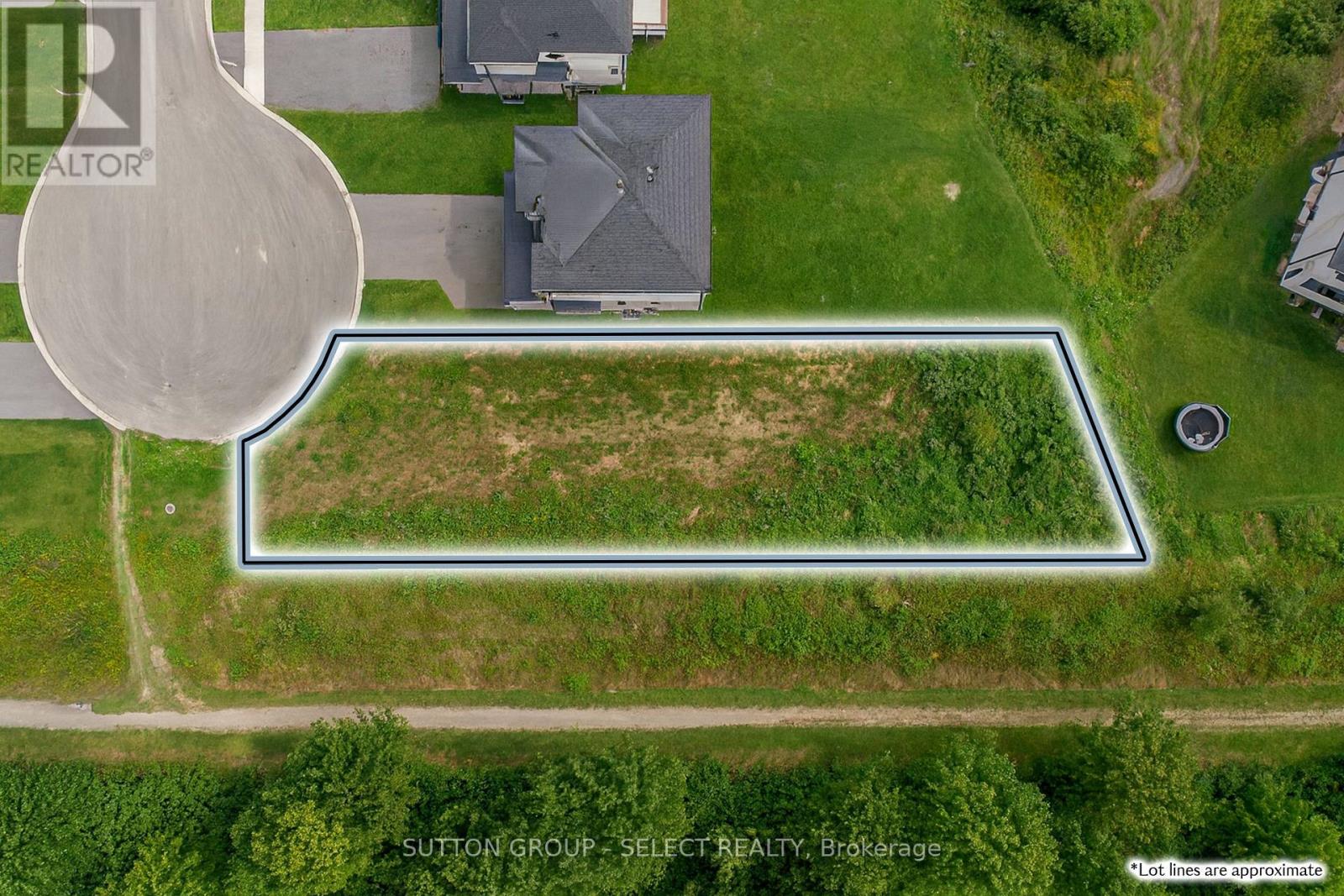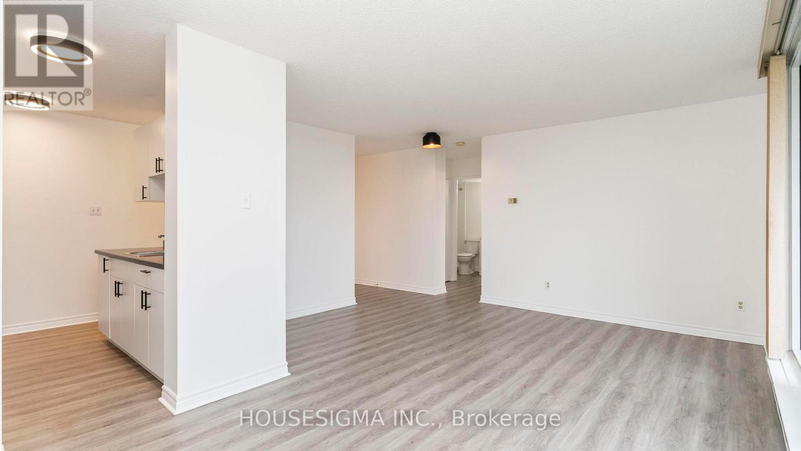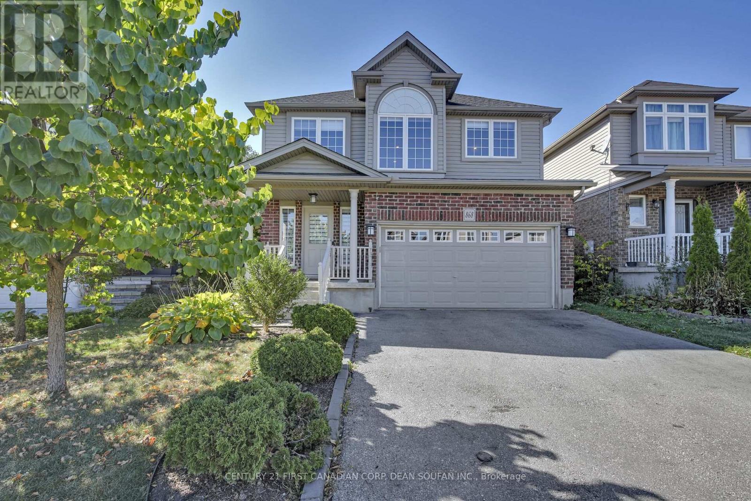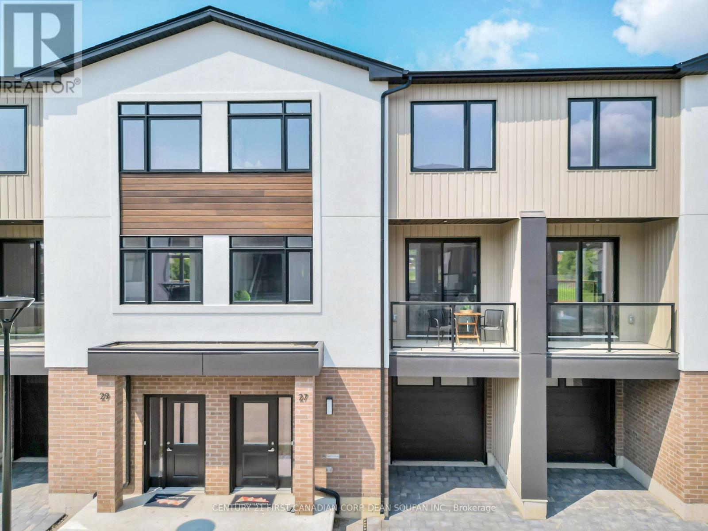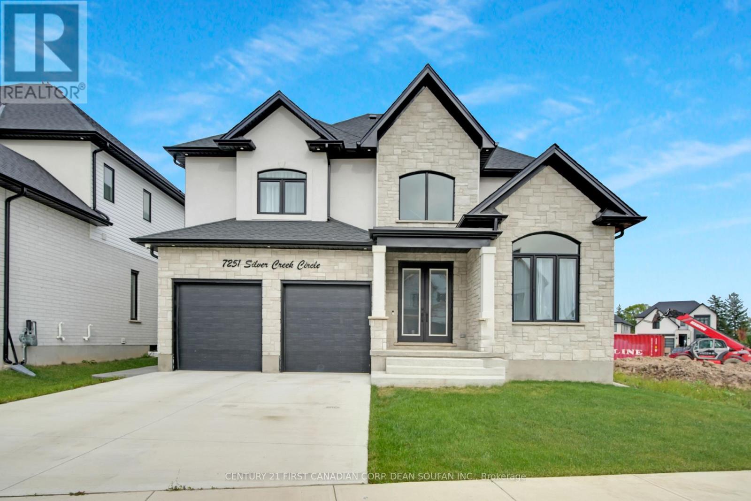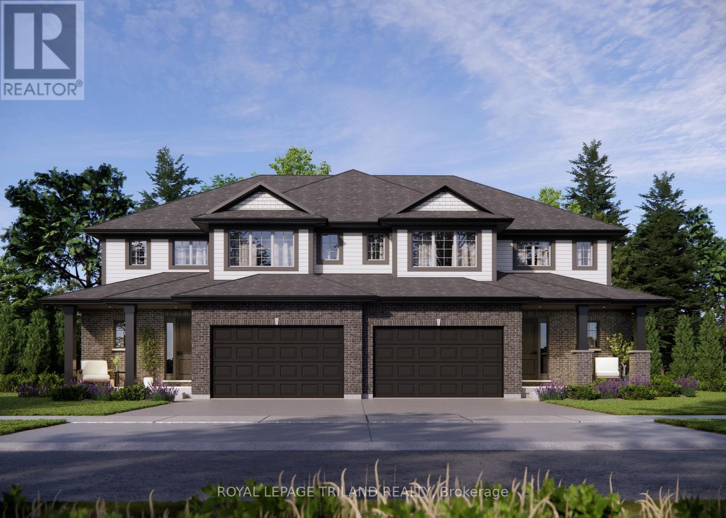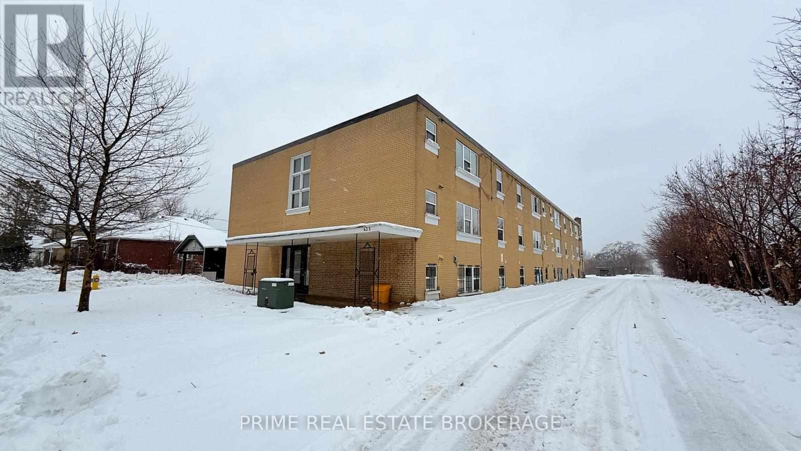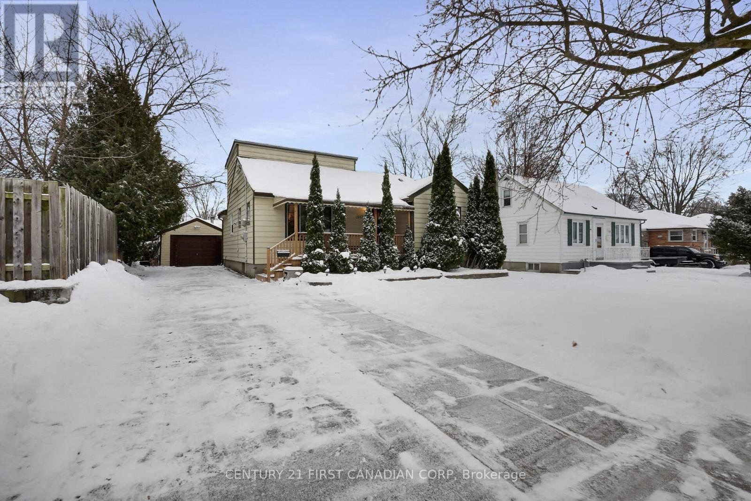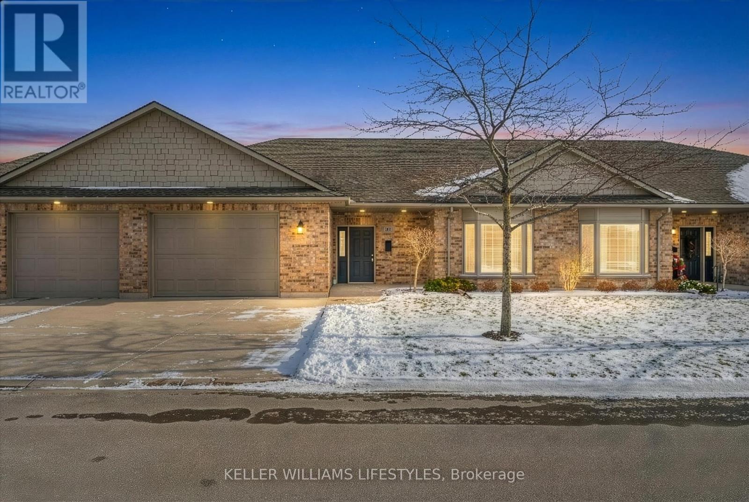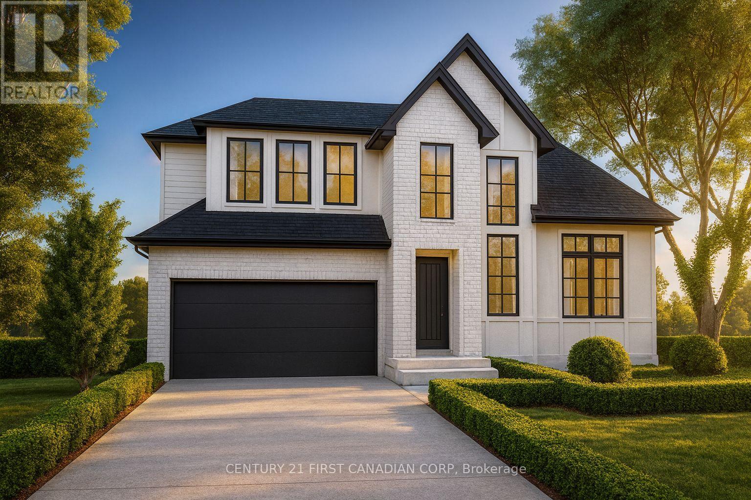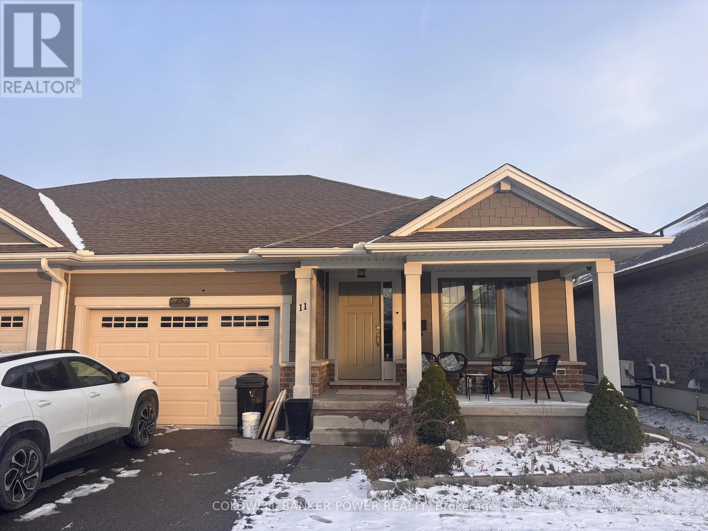Listings
1198 Coltsfoot Drive
Newbury, Ontario
Check out this new Farm listing Near Newbury, Ontario in Middlesex County. This 156 +/- Acre Farm is a great piece of land to Start a new operation or add to your existing land base with 125 +/- workable acres of beautiful sandy loam soil. This well drained land is suitable for standard grain rotation of corn, wheat, and soybeans and additionally is also suitable for many specialty vegetable crops. Great crop of Corn on the property currently that is not included in the purchase price. This property could also potentially serve as a wonderful building lot, with mature trees providing area to Hunt, hike, groom trails or build a cabin so you can soak in nature and enjoy living the country lifestyle. Under an hour drive from London, this makes a great long term investment. (id:53015)
RE/MAX Centre City Phil Spoelstra Realty Brokerage
RE/MAX Centre City Realty Inc.
200 Eagle Street
North Middlesex, Ontario
Discover an exceptional opportunity to build in the heart of beautiful, family-friendly community Parkhill. Bring your own builder or discuss your dream plans with this builder. This impressive 224' deep vacant residential lot is located in the sought-after Merritt Estates, an elevated, newer subdivision nestled on the quiet, corner edge of town and surrounded by nature. Offering R1 zoning and full services at the lot line-including water, gas, hydro, and high-speed internet, this property is fully equipped for your dream home. The depth of this lot is a rare find in newer subdivisions, providing outstanding space, privacy, and design flexibility. Even more unique, the property sides onto a 6 km municipally owned trail zoned Parks & Recreation, and the subdivsion backs onto the edge of a 634-acre conservation area, making the location a perfect place for enjoying walking, jogging, family nature strolls, or taking the dog out. Situated on a cul-de-sac, you'll enjoy no neighbours to the south, along with beautiful mature trees and peaceful views. Located just 28 minutes to London, 19 minutes to Strathroy, and 15 minutes to the stunning beaches of Grand Bend, Port Franks, and Ipperwash, Parkhill offers both modern conveniences and lifestyle. The community is rich in amenities including Foodland, Tim Hortons, an arena, recreation centre, library, restaurants, shops, two elementary schools and one high school, plus its own conservation area. With outstanding value compared to nearby communities and larger city markets, this lot presents a rare chance to secure space, nature, and long-term potential in one of the area's most desirable upcoming neighbourhoods. Property taxes to be assessed. (id:53015)
Sutton Group - Select Realty
610 - 1105 Jalna Boulevard
London South, Ontario
This beautifully maintained and freshly updated 6th floor one-bedroom apartment offers the ideal blend of comfort, style, and convenience. With significant updates throughout (kitchen, bathroom, flooring, fresh space), the space feels bright, clean, and truly move-in ready. Take in unobstructed greens space views and enjoy the peaceful park or your morning coffee or evening unwind. Facing the park also means enhanced privacy and a serene atmosphere, right from home.Your monthly condo fee covers water, heat, hydro, building insurance, maintenance, and property management-offering exceptional value and peace of mind. Situated in a highly convenient location, you're just moments from public transit, shopping at White Oaks Mall, restaurants, schools, parks, and quick access to Highway 401. Ideal for first-time buyers, downsizers, or investors looking for a solid addition to their portfolio. Move in or move forward-this opportunity won't last. Schedule your viewing today. (id:53015)
Housesigma Inc.
868 Rushbrook Crescent
London South, Ontario
Welcome to this beautifully updated 4-bedroom family home on a quiet, family-friendly crescent in desirable Byron. Featuring over 2,366 sq. ft. above grade (as per MPAC) plus a finished basement, this home offers the perfect blend of comfort, style, and functionality. The open-concept main floor includes a spacious family room with hand-scraped hardwood flooring and a stone-surround fireplace, an updated kitchen with quartz countertops, matching backsplash, updated faucet and light fixture, and a massive island overlooking the family room and bright dining area. Upstairs, the primary suite is a true retreat with a deluxe ensuite, walk-in closet with built-ins, and abundant natural light. All bedrooms are generously sized, and the home has been freshly painted (2025). The finished basement (2015) adds even more living space with a large recreation room, bedroom, and 3-piece bathroom. Newer Shingles (2020). Outside, enjoy the fenced backyard with a large deck perfect for entertaining, plus main floor laundry, a renovated powder room, and a home automation system for added convenience. Ideally located close to top-rated schools, scenic parks and trails, the YMCA Community Centre, restaurants, shopping, and more come discover why Byron remains one of the most sought-after neighbourhoods for families. (id:53015)
Century 21 First Canadian Corp. Dean Soufan Inc.
Century 21 First Canadian Corp
6 - 349 Southdale Road E
London South, Ontario
Units Ready for Immediate Occupancy! Introducing Walnut Vista, the latest masterpiece from one of London's most esteemed builders, showcasing luxurious townhomes in the coveted South London neighborhood. These stunning interior 3-level residences redefine upscale living. Walnut Vista offers the unique advantage of owning your land while only covering minimal street maintenance, ensuring low condo fees both now and in the future, along with the freedom to fully fence your expansive yard. From the moment you enter, you're greeted by a luminous interior, enhanced by an abundance of windows that bathe the space in natural light. The main level features a contemporary 2-piece bathroom, convenient garage access, and a versatile flex room ideal for a home office or studio, complemented by a walkout to your backyard. Ascend to the second level to discover an open-concept living space that seamlessly integrates a sophisticated kitchen with quartz countertops and elegant cabinetry, a spacious family room, and a dining area including a larger rear deck and front balcony perfect for entertaining. The top floor is dedicated to relaxation with three expansive bedrooms, a convenient laundry area, and two full bathrooms. The primary suite is a retreat in itself, featuring a walk-in closet and a luxurious ensuite bathroom. Positioned with unparalleled convenience, Walnut Vista offers swift access to Highway 401/402 and is a short drive from major employers like Amazon and Maple Leaf Foods, as well as the YMCA, Costco, White Oaks Mall, and an array of shopping destinations. Public transportation is easily accessible, with nearby bus stops providing a direct route to the University of Western Ontario. With units selling rapidly! 6-8 month build timeline, this is a rare opportunity not to be missed. Schedule your private showing to experience Walnut Vista firsthand. (id:53015)
Century 21 First Canadian Corp. Dean Soufan Inc.
Century 21 First Canadian Corp
7251 Silver Creek Circle
London South, Ontario
Welcome to Silver Leaf Estates! Located in southwest London, this prestigious community offers easy access to Highway 401/402 and a variety of grocery stores, dining options, GoodLife Fitness, and picturesque walking trails. Introducing 7251 Silver Creek, a refined residence ideal for families. This home features 4 bedrooms, 3.5 bathrooms, and 2,993 sq. ft. of above-grade living space, all enhanced by soaring ceilings. Enter through grand double doors to exquisite engineered hardwood floors. To the right, a sophisticated office awaits, perfect for remote work. The elegant hallway leads to a dedicated dining room that connects to a stunning kitchen, complete with quartz countertops, a beautiful backsplash, and a waterfall island ideal for casual dining. Designed for the discerning chef, the kitchen boasts ceiling-height cabinetry, a spacious double-door refrigerator, and a pantry with a coffee bar. Adjacent to the kitchen, the cozy eating area overlooks the expansive great room, featuring a ceramic-framed fireplace ideal for relaxation and gatherings. Upstairs, discover two spacious bedrooms connected by a stylish 5-piece Jack & Jill bathroom, plus a second ensuite with a full bathroom and walk-in closet for added privacy. The primary suite is a true sanctuary, showcasing a luxurious 5-piece ensuite with a separate soaker tub, glass shower, and elegant black hardware. Recently landscaped and fully fenced, the property features a substantial concrete pad and a stylish sidewalk leading to the front. With a remarkable lot length of 146.97 ft on one side and 134.16 ft on the other, the expansive yard offers endless outdoor possibilities. Don't miss your chance to experience this exquisite home. Schedule your private showing today and discover the unmatched lifestyle at Silver Leaf Estates! (id:53015)
Century 21 First Canadian Corp. Dean Soufan Inc.
Century 21 First Canadian Corp
18 Harrow Lane
St. Thomas, Ontario
Welcome to 18 Harrow Lane! This 1,953 sq. ft. (basement incl.) semi-detached two-storey home with a 1.5-car garage is the perfect family home. The Elmwood model greets with a spacious front foyer, a convenient main-floor powder room, and open-concept kitchen, dining area, and great room. The main level is finished with stylish luxury vinyl plank flooring, while the kitchen comes with granite countertops and tiled backsplash. Upstairs, you'll find three generously sized, carpeted bedrooms and a sleek 4-piece main bathroom. The primary suite features a walk-in closet and its own private 3-piece ensuite for added comfort. The FULLY FINISHED basement offers a 4-piece bathroom, laundry area, spacious family room and a 4th bedroom! Located in southeast St. Thomas within the desirable Mitchell Hepburn School District, this home is just minutes from parks, walking trails, and schools the perfect location for a growing family. Why choose Doug Tarry? Not only are all their homes Energy Star Certified and Net Zero Ready but Doug Tarry is making it easier to own a home. Reach out for more information on the current Doug Tarry Home Buyer Promo! This home is currently UNDER CONSTRUCTION and will be ready for its first fail March 10th, 2026! Make 18 Harrow Lane your new home today! (id:53015)
Royal LePage Triland Realty
13 - 435 Nelson Street
London East, Ontario
Welcome to 435 Nelson Street, a newly available 23-unit apartment building offering the perfect blend of space, style, and convenience in one of London's most connected neighbourhoods. This bright and spacious 1-bedroom unit offers nearly 700 sq. ft. of comfortable living space, featuring timeless layouts, oversized windows that let in a huge amount of natural light, and a generously sized bedroom that can easily accommodate a queen bed and home office setup. Directly across the street, residents can enjoy year-round access to a wide range of outdoor amenities, including public tennis courts, basketball courts, a city-run outdoor pool, and a children's playground. Whether you're an early morning walker, a weekend athlete, or just enjoy green space nearby, this location checks all the boxes for an active and balanced lifestyle.Situated just minutes from Downtown London, major grocery and retail stores, and Adelaide St. Gaining you access to a major city artery, 435 Nelson offers convenience at every turn. You'll also find restaurants, parks, healthcare facilities, and public transit routes all within easy reach, making commuting and daily errands a breeze.We are currently offering move-in ready units and actively building a waitlist for upcoming availability. Whether you're a student, young professional, or downsizing into something simpler, this is your opportunity to be among the first residents in this revitalized, well-maintained building. Limited suites remaining! (id:53015)
Prime Real Estate Brokerage
1885 Churchill Avenue
London East, Ontario
It's not just location, location, location that makes 1885 Churchill Ave. so great but that's a good place to start. On a quiet, treelined street in East London's Argyle neighbourhood, this home is right around the corner Argyle Mall, Canadian Tire, new Princess Auto, restaurants, LCBO and public transit. Argyle Arena, East Lion Community Centre and the library are within a couple blocks with London International Airport and 401 access minutes away. Now that we've established it's awesome location, let's brag about the house! With 3 bedrooms and full bath on the main floor it's already perfect for singles, families, or downsizers. Lots of hardwood and natural light, updated kitchen and bath and sunny eating area. The 2nd floor escape offers a generous bedroom with 2 pc ensuite (plus shower rough in) that awaits your customization. With good height in the partially finished basement you've got a great hangout for the kids, work out, workshop or craft area, you choose. Great opportunity for your finishing touches. Bonus cantina cold room. Furnace and A/C replaced 2018, new sump pump 2025. Now, moving outside! The oversized, private, south facing back yard with custom deck is perfect for family get togethers, quiet afternoons reading, playground or lush garden, whatever makes you happy. Got a lot of vehicles and 'toys'? Did I mention there is tons of parking, like up to 5 cars plus and oversized one car garage with a drive through back door?! Come visit 1885 Churchill Ave., you will be impressed. (id:53015)
Century 21 First Canadian Corp
21 - 5969 Townsend Line
Lambton Shores, Ontario
Welcome to Townsend Meadows, a 55+ life lease community located just outside Forest, offering a peaceful setting with everyday conveniences close by. This well-maintained development provides low-maintenance living, with a monthly occupancy fee that includes lawn care, snow removal, and access to the community hall. This bright and comfortable 2-bedroom, 2-bath home features over 1,500 sq. ft. of thoughtfully designed living space. The open layout includes a spacious kitchen that flows into the dining and living areas, creating an easy, welcoming space for daily living or hosting family and friends. The attached single-car garage adds convenience and extra storage options. Located within a friendly, walkable community, this home offers a relaxed lifestyle with the benefit of worry-free exterior maintenance. Experience comfort, simplicity, and a sense of community in a setting designed for easy living. (id:53015)
Keller Williams Lifestyles
Lot 128 Big Leaf Trail
London South, Ontario
TO BE BUILT - OCCUPANCY SUMMER 2026 - OPPORTUNITY TO CUSTOMIZE! This 4-bed, 3.5-bath home by Ferox Design Build offers modern design, high-end finishes, and a layout built for real life. Features include: *Attached garage *Main floor office *Open-concept living *Kitchen with walk-in pantry *Spacious primary suite with walk-in closet + ensuite *Jack & Jill bath connecting two of the 3 additional bedrooms. Prime location just minutes from top schools, community centre, shopping, and quick access to Hwy 401 & 402.Your dream home starts here, customize your finishes and make it yours! 1.99% financing available for up to three years with Libro Credit Union. (id:53015)
Century 21 First Canadian Corp
11 Ashberry Place
St. Thomas, Ontario
Beautiful 3 bedroom, 3 full bathroom bungalow located in one of St. Thomas' most desirable subdivisions. Built by Hayhoe Homes, this well-designed duplex offers exceptional layout and privacy with a private garage and shared driveway. The main floor features 2 spacious bedrooms and 2 full bathrooms, while the fully finished basement adds an additional bedroom and full bathroom, perfect for guests, extended family, or a home office setup. Highlights include new cabinetry, a stylish kitchen island, covered front porch, private backyard, and immediate availability. Set in a family-friendly neighbourhood with excellent schools nearby. Ideal for a working professional or retired tenant with good credit. Contact for full details and to arrange a private viewing. (id:53015)
Coldwell Banker Power Realty
Contact me
Resources
About me
Nicole Bartlett, Sales Representative, Coldwell Banker Star Real Estate, Brokerage
© 2023 Nicole Bartlett- All rights reserved | Made with ❤️ by Jet Branding
