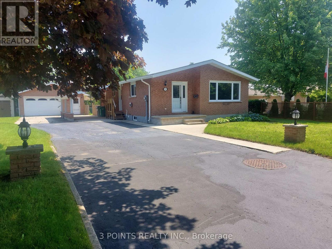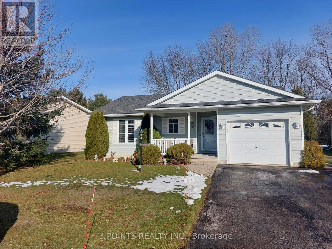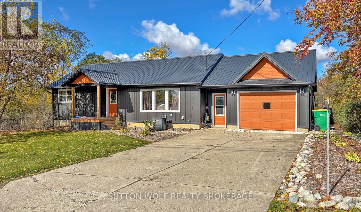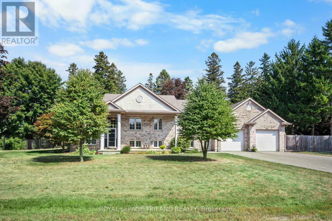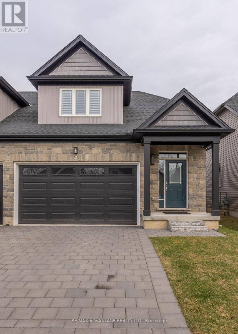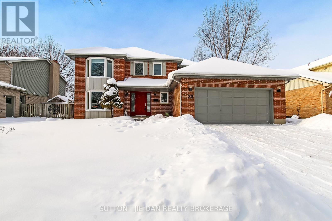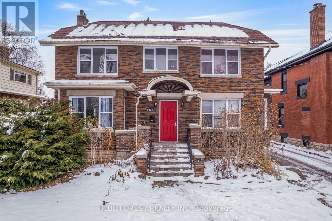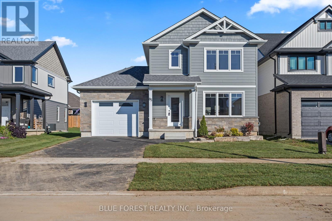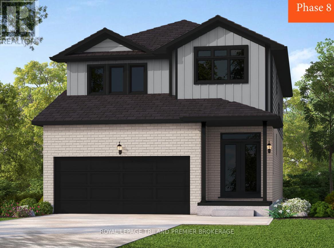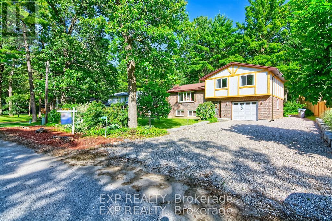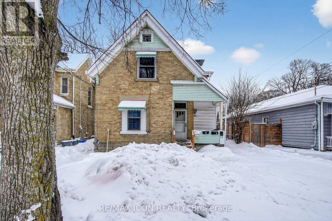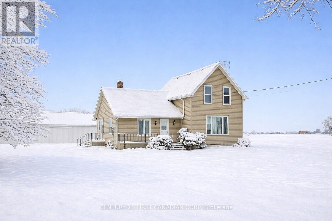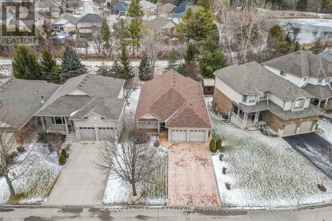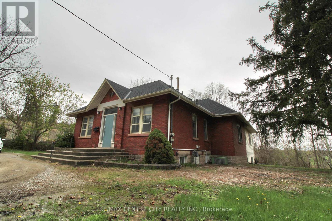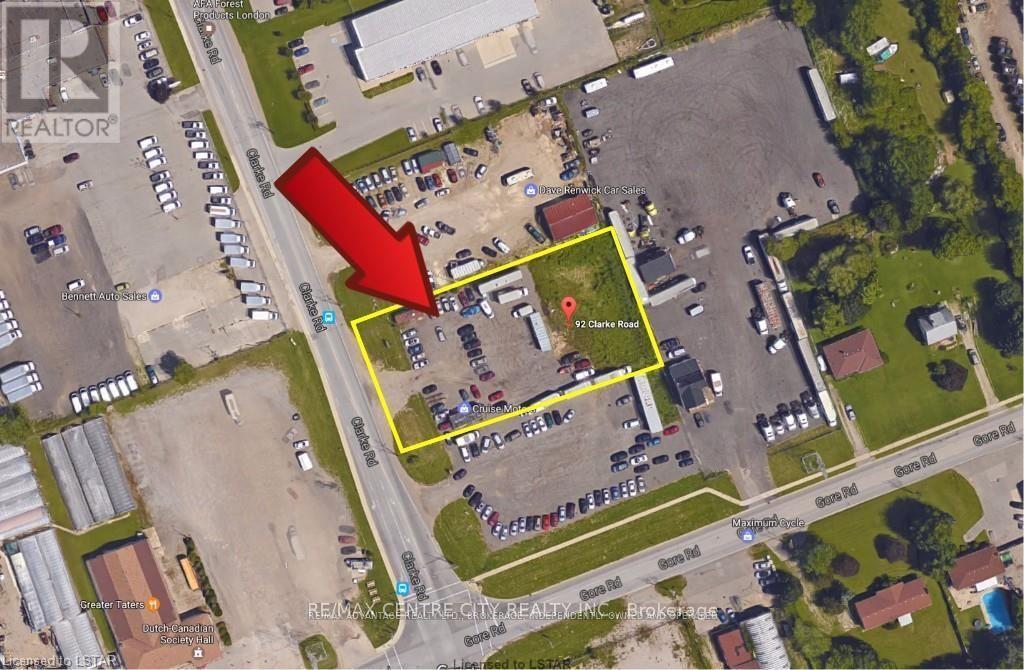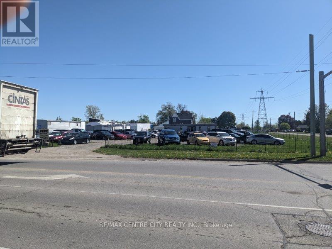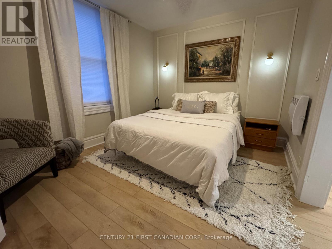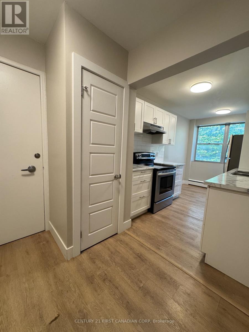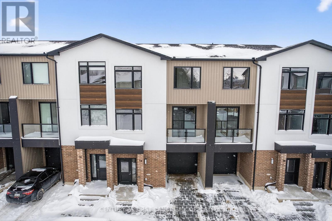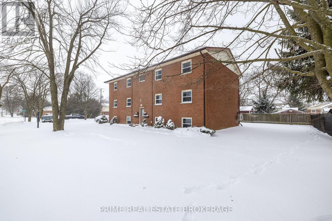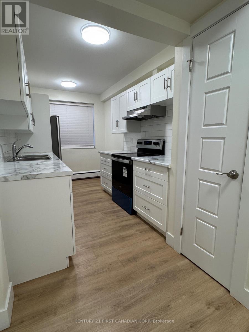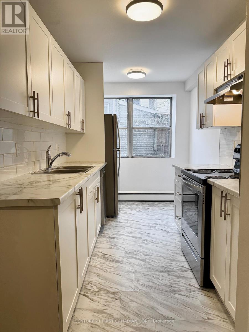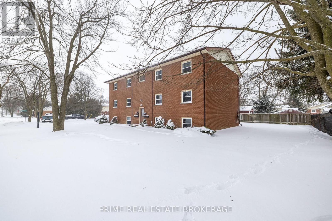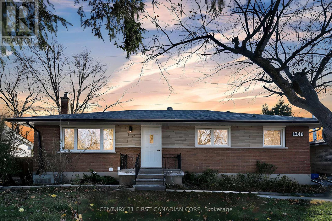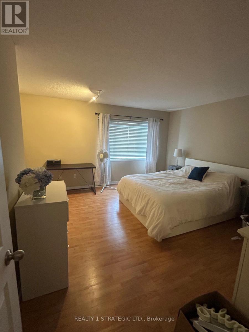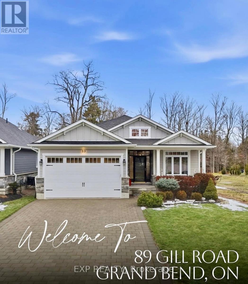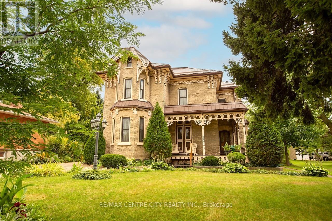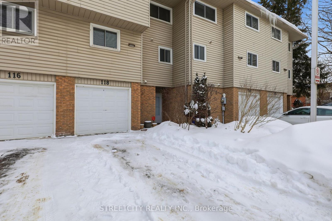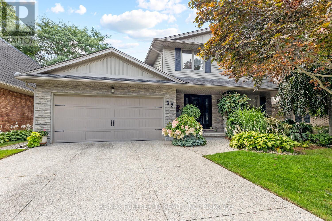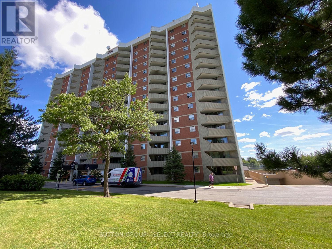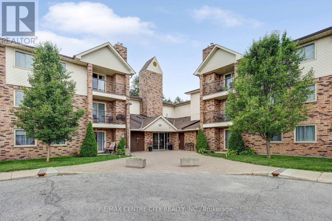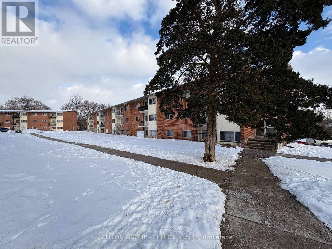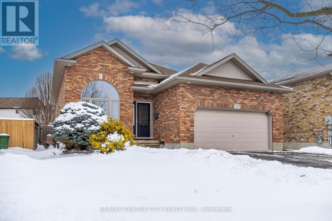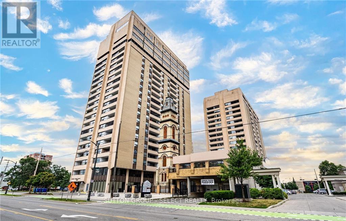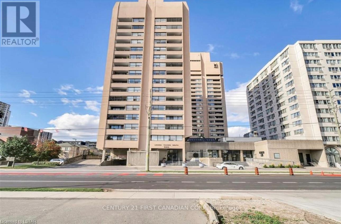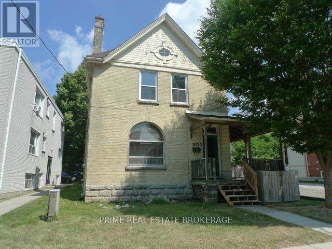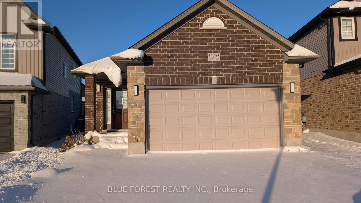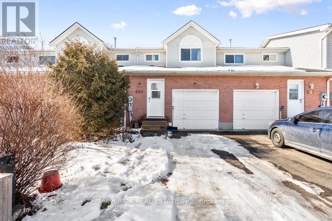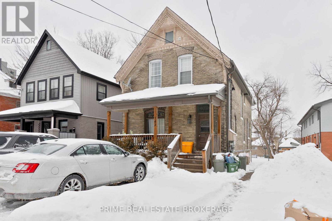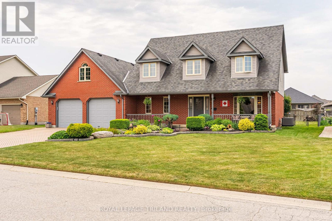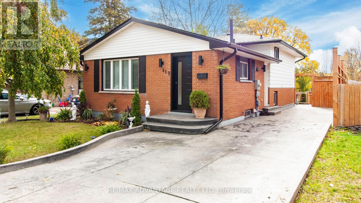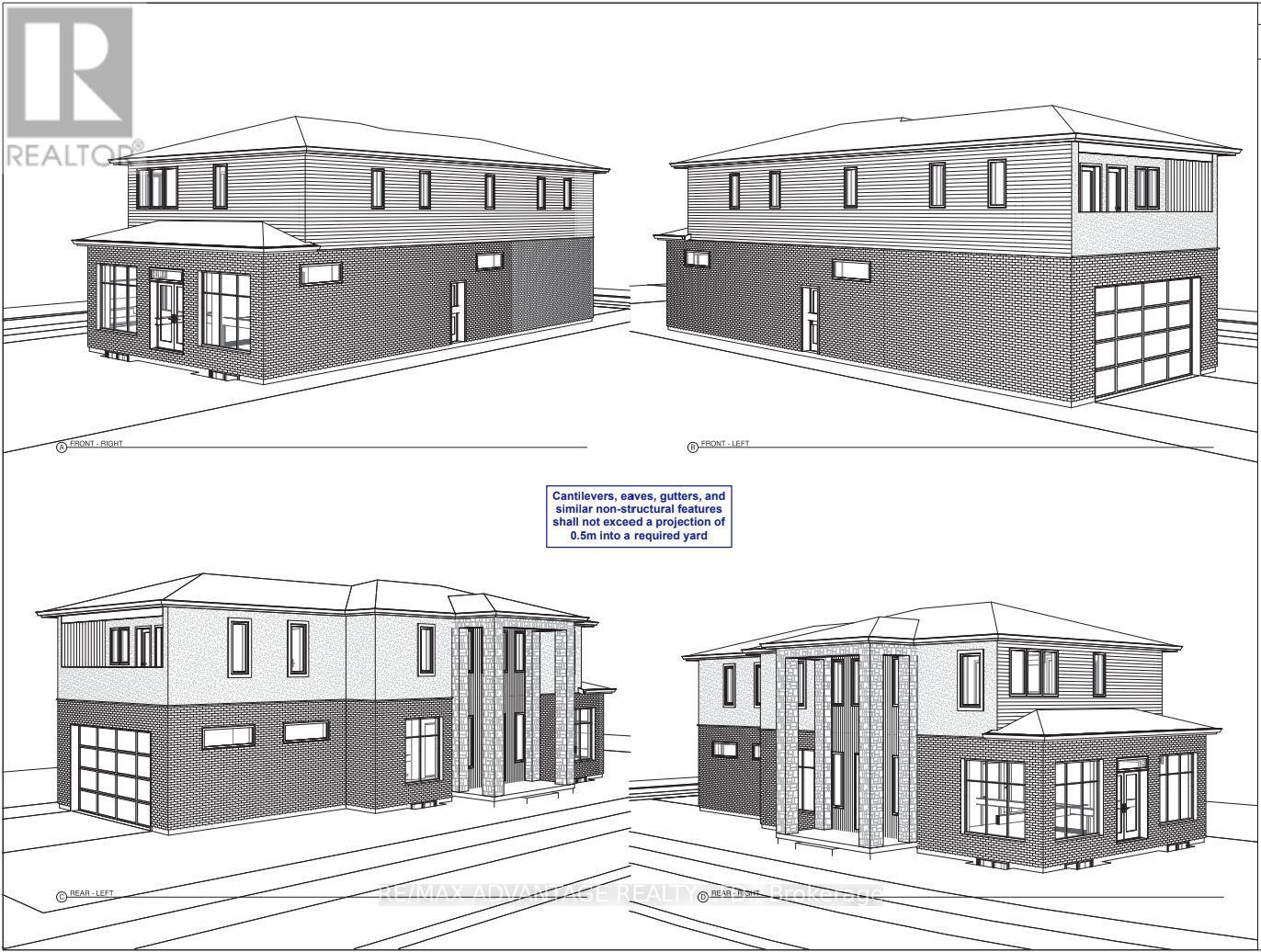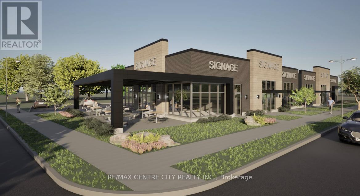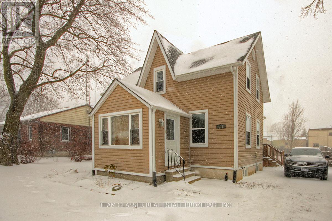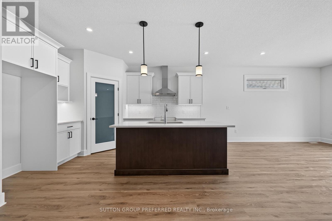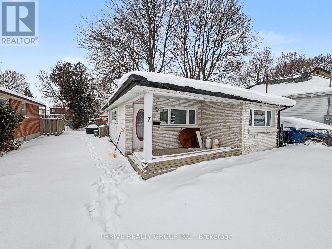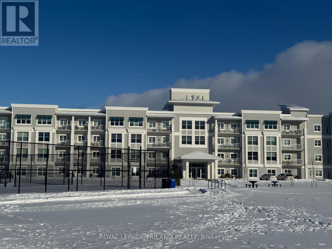Listings
377 South Street S
Goderich, Ontario
Attractive and well maintained 4 bedroom family home in south Goderich. A short walk to schools, shopping and the beach, this home boasts an updated kitchen with attractive island and stainless steel appliances. The living area is open concept throughout the living room, kitchen and dining area. The primary bedroom has a walkout to a porch, patio and the large fenced back yard. The spacious lower level is appointed with a large family room finished with a gas fireplace and wet bar as well as a spacious laundry and storage room, 3 piece bathroom and 4th bedroom that has a large window and window well. The home is climate controlled by a newer forced air gas Lennox furnace and central air and has updated vinyl windows & exterior doors throughout. Hobbiests and do-it-yourselfers will love the detached 2-car gas heated garage/workshop. Access on the coldest or wet days is a breeze with the carport that provides direct entry into the kitchen. Act now, this won't last! (id:53015)
3 Points Realty Inc.
371 Shannon Boulevard
South Huron, Ontario
Just Listed-Act Fast! This luxury 2-bedroom, 3-bathroom home in sought-after Grand Cove Estates is set on a beautifully landscaped, exceptionally private lot backing onto a mature forest with no rear neighbors. Tastefully finished with designer flair in a calming neutral palette, this site-built, open-concept home offers excellent flow, thoughtful separation of space, and the convenience of a private garage. A fully finished basement adds valuable living space and versatility. Enjoy peaceful outdoor living on the large covered front porch, perfect for sunset views, or unwind on the private rear deck overlooking the spacious, serene backyard. Grand Cove Estates is known for its strong sense of community, pride of ownership, and beautifully maintained grounds, along with extensive amenities that make this a truly special place to call home. Act now-this exceptional property won't last! (id:53015)
3 Points Realty Inc.
235 William Street
Southwest Middlesex, Ontario
Welcome to 235 William Street ,Wardsville, ON a meticulously renovated residence offering modern comfort, timeless appeal, and exceptional versatility on a generous, private lot just under one acre. Extensively renovated in 2024, this home showcases a new steel roof, vinyl siding, and all new windows and doors-providing long-term durability, energy efficiency, and strong curb appeal. Set against serene, tree-lined borders, the property offers a peaceful rural setting while remaining conveniently connected. Inside, the home reflects thoughtful craftsmanship and contemporary style throughout. Updates include all-new flooring, trim, interior doors, and a beautifully refreshed kitchen featuring modern cabinetry and a walk-in pantry. The renovated main bathroom further enhances everyday comfort and functionality. The fully finished lower level expands the home's flexibility, offering additional living space complete with a separate laundry area and kitchenette. With a total of 3+3 bedrooms and 2 full bathrooms, the layout is well suited for extended family living, multigenerational use, or income potential, as the lower level could be easily adapted for rental purposes. Seven appliances are included, allowing for a smooth, move-in-ready transition. Outdoor living is equally well considered, featuring a new 8' x 9' covered front porch and a 10' x 12' covered rear porch, ideal for relaxing or entertaining. A spacious 10' x 16' shed, finished with a steel roof and vinyl siding, provides ample storage. Ideally located near Wardsville Golf Course, Middlesex Alliance - Four Counties Hospital, and just minutes from Highway 401, this property sits perfectly between London and Chatham-delivering rural tranquility with easy access to major centres. A rare opportunity to own a thoroughly updated home in a sought-after location. 235 William Street is ready to welcome its next owners. Schedule your private viewing today. (id:53015)
Sutton Wolf Realty Brokerage
202 - 275 Queens Avenue
London East, Ontario
Bright Modern Charming 1 Bedroom, 1 Bathroom Condo with Exclusive Parking (P32), Storage Locker (202-275) in Historic Downtown London. Enjoy the Experience of Living in a Building Rich with History and Charm with Modern Updates. Convenience of Downtown Living. Walk to Victoria Park, Canada Life Place (Home of the London Knights), Covent Garden Market, Shops, and Fine Dining! Modern Flooring Throughout (No Carpet). Newer Kitchen with Ample Cabinetry, Updated Bathroom with Large Glass Walk-in Shower, and Convenient In-suite Laundry. Large Bedroom with Built-In Dresser. Private Balcony Provides Charming City Views. 2 (Enter/Exit) Doors Provide Excellent Access! (id:53015)
Century 21 First Canadian Corp
2670 Putnam Road
Thames Centre, Ontario
This is the one! Just 10 minutes from London, this stunning acreage with Wallace Creek running through it features a beautiful 4 bedroom raised bungalow with an oversized garage that easily fits two large pickup trucks, plus outdoor parking for an RV, 45ft trailer, and more. Blending modern upgrades, thoughtful design, and expansive living, its amazing inside and out. The home is warm and inviting with vaulted ceilings, open-concept layout, oversized windows, and hickory hardwood floors. A dual sided gas fireplace connects the great room and gourmet kitchen, which boasts a 12 ft quartz island, abundant cabinetry, and casual dining. Patio doors open to a large two tier deck and private yard, ideal for seamless indoor / outdoor living. All bedrooms fit king beds and include closet organizers. The main floor features two bedrooms, including a primary suite with two walk-ins and a spa like bath with double sinks and walk-in shower. Laundry/mud room and powder room complete the floor for easy one level living. The fully finished lower level offers a huge family room, two more bedrooms, full bath with tub/shower/double sinks, and a versatile workshop (pre-wired and plumbed for second kitchen to easily convert for an in-law suite). Direct stairs connect to the oversized insulated garage, perfect for car enthusiasts or hobbyists. Meticulously maintained with a new roof (2016), furnace, AC, and UV air disinfectant system (2017), ultraviolet disinfectant system for water, plus updated doors, custom lighting, and modern finishes. Central vac, gas BBQ line, two sheds, and negotiable zero-turn mower and snowblower add convenience. The sprawling lot offers privacy and mature landscaping, with low maintenance perennial gardens and a peaceful creek that attracts herons, deer, turtles, foxes, and more, your own private retreat. Just 3 minutes to Hwy 401 and under 30 minutes to Ingersoll, Dorchester, St. Thomas, and Aylmer, this exceptional home wont last. (id:53015)
Royal LePage Triland Realty
Upper - 30 Compass Trail
Central Elgin, Ontario
Bright and modern upper 2-bedroom unit in desirable Port Stanley. Open-concept living with a stylish kitchen, stainless steel appliances, and contemporary finishes throughout. Features in-unit laundry, flexible second bedroom ideal for a home office or family room, parking included, and all utilities included for easy budgeting. Comfortable, low-maintenance living close to the beach, shops, and local amenities. (id:53015)
RE/MAX Advantage Realty Ltd.
33 Repton Avenue
London North, Ontario
Looking for matured neighbourhood in prestigious North London with excellent schools? This is it! Walking to Jack chambers P.S & House back to no neighbours! This spacious house features 2384 SqFt quality living space plus fully finished basement. Formal dining room, living room, family room with fireplace. Gourmet kitchen with granite top counter top over looking private backyard. Eat in breakfast area, large bay window. Spacious four bedrooms upstairs. Master bedroom ensuite. Well maintained property with tons of upgrades including Professionally finished basement with rec room, den & full bathroom ( 2024). Newer Furnace (2023). Air Conditioning (2024). Brand New Dishwasher (2024), Brand New Toilets (2024), Hot Water Tank bought out 2023. New Wooden Doors (2024). New Ceiling Lights Replacement (2024). West east backyard with tons of sunshine perfect for summer outdoor living. Excellent value! Hurry! (id:53015)
Sutton - Jie Dan Realty Brokerage
1026 Waterloo Street
London East, Ontario
Welcome to this investors dream! Located right beside Western University, 5 minutes from Masonville mall and on a large lot, this property brings a strong income. Rare opportunity with a great cap rate and great tenants, this property brings endless options. Quick possession available. (id:53015)
Blue Forest Realty Inc.
85 Acorn Trail
St. Thomas, Ontario
Welcome to "The Signal" by Karwood Homes - a beautifully designed two-story residence located in the highly sought-after Harvest Run community of St. Thomas. Only two years new, this 1,428 sq ft home blends modern style, functionality, and comfort to create the perfect space for today's lifestyle. Step inside to an inviting open-concept main floor featuring a bright living area with large windows that fill the space with natural light. The contemporary kitchen offers generous counter space, a central island for casual dining, sleek cabinetry and a walk-in pantry for added storage. The adjoining dining area opens directly to the private concrete patio - an ideal setting for morning coffee or evening entertaining. Upstairs, you'll find well-proportioned bedrooms including a spacious primary suite with a walk-in closet, complemented by a modern main bathroom. The unfinished lower level offers endless possibilities for customization, already equipped with a rough-in for a 3-piece bath - perfect for a future recreation room, gym or guest suite. Outside, the property has been beautifully enhanced with brand-new professional landscaping and a freshly installed driveway, adding to the homes curb appeal and providing a low-maintenance, polished exterior you'll be proud to come home to. Located in a family-friendly neighbourhood close to schools, parks, shopping and easy access to London and Port Stanley, this home presents an incredible opportunity to own a nearly new property in one of St Thomas's most desirable developments. Move-in ready, stylish and built for modern living - The Signal at Harvest Run is ready to welcome you home. (id:53015)
Blue Forest Realty Inc.
Royal LePage Signature Realty
2678 Bobolink Lane
London South, Ontario
To be built: Sunlight Heritage Homes presents The Oxford. 2206 sq ft of expertly designed living space located in desirable Old Victoria on the Thames. Enter into the generous open concept main level featuring kitchen with quartz countertops, 36" upper cabinets with valance and crown moulding, microwave shelf, island with breakfast bar and generous walk in pantry; great room with 9' ceilings and large bright window, dinette with sliding door access to the backyard; mudroom and convenient main floor 2-piece bathroom. The upper level includes 4 spacious bedrooms including primary suite with walk in closet and 5- piece ensuite with double sinks, tiled shower and soaker tub; laundry room and main bathroom. Bright look-out basement. Other standard inclusions: Laminate flooring throughout main level (except bathroom), 5' patio slider, 9' ceilings on main level, bathroom rough-in in basement, central vac R/I, drywalled garage, 2 pot lights above island and more! Other lots and plans to choose from. Photos are from model home and may show upgraded items. ONE YEAR CLOSING AVAILABLE! (id:53015)
Royal LePage Triland Premier Brokerage
9995 Port Franks Estates Drive
Lambton Shores, Ontario
Welcome to amazing Port Franks; a piece of heaven in a super safe community. This property has so much to offer! Just minutes from a private beach that is arguably one of the nicest beaches in Ontario where you will have views of breath taking sunsets, the blue waters of Lake Huron, and beautiful sand beach. Close to marinas, the Ausable river, the Pinery and Grand Bend. Fantastic area for boating, kayaking and fishing and parasailing. Perfect as either a primary residence, a cottage or an AirBnb. A split level raised open concept landscaped property and home that offers so much space and new windows that bring in lots of natural light. The Bay window in the living room is a focal point. Enter a bright sunroom to go out to a large deck to enjoy nature at it's finest and memories of family get togethers. Rain or snow? Cuddle up in front of the fireplace on the lower level in the family room and relax! Upgrades include new windows in the house (2025)with 25 year transferable warranty. Replaced board and batten. Deck, rock and retaining wall completed in 2022. Garage door, central vac and sump pump (2022); Chimney flu and steel cap 2013. Stainless steel fridge, stove microwave and dishwasher (2023), flooring in foyer and powder room replaced (2023); eavestroughs, fascia and metal roof (2010), air conditioner (2012) Surge Protection 2020. Storage under deck. Hiking, biking, library, community centre all close by. Enjoy Cross country ski trails and snowmobiling in Winter. Amenities close by. School bus route. Private beach access to amazing beach!. Key for gate to tennis courts is at the community centre. (id:53015)
Exp Realty
720 Queens Avenue
London East, Ontario
Solid brick home located in a highly desirable area with rare OC2X R3 zoning, offering excellent flexibility for Commercial/Office or Medium density Residential future use, redevelopment, or long-term investment. Situated on a deep lot with a large backyard, this property provides outdoor space that's hard to find in this location - ideal for expansion, additional structures (subject to approvals), or simply enjoying the privacy and space. The property is currently configured with multiple units, including two units on the main floor and one unit on the upper level. Unit 3 (upper unit) has been updated and is in good condition, requiring no immediate work. Unit 1 and Unit 2 (main floor) both require full renovations, offering clear upside for a buyer looking to improve and reposition the property. The home is serviced by one furnace (12 years old), and the roof is also approximately 12 years old. Units 2 and 3 are separately metered for hydro, while Unit 1 and the basement share a panel. Recent improvements include new exterior stairs and fire shutters installed on the west wall adjacent to the second floor stairwell, adding to safety and compliance considerations. This configuration provides flexibility for renovation, income optimization, or future redevelopment, supported by the property's OC2X R3 zoning and generous lot size. (id:53015)
RE/MAX Icon Realty
20385 Port Road
Chatham-Kent, Ontario
Looking for peace, minimal neighbours, and a quiet country place that still keeps you close to the water? This one delivers. Amazing setup with a dream 35' x 90' shop/garage featuring a natural-gas heated workshop side, new overhead garage doors, and a storage shed, plus plenty of room for the truck, boat, toys, tools, and real projects. Set on approximately 1+ acre, it's peaceful and private while still being just 9 minutes to Merlin and 17 minutes to Tilbury, plus only a few minutes to Lake Erie and an easy trip to Mitchell's Bay-perfect if you like to spend summer days on the water. Inside, enjoy an updated kitchen with island, open concept layout, bright living space, and 3 bedrooms, including a main floor bedroom for convenience. Paved road, municipal water, natural gas-country living with the right utilities. (id:53015)
Century 21 First Canadian Corp
17 Hickory Lane
St. Thomas, Ontario
Meticulous bungalow , nestled in the desirable community of Lake Margaret, set on a beautiful mature treed lot offering privacy and charm. This well-maintained 2+2 bedroom bungalow offers approximately 1,416 sq ft above grade plus an approximately 900 sq ft of finished living space in the bright walk-out lower level with potential for a granny flat or in-law suite. The main floor features cathedral ceilings in the living room with a stunning view from the windows, fireplace, widened hallways, hardwood and ceramic flooring, and an inviting eat-in kitchen with two-tone cabinetry. The spacious primary bedroom includes a walk-in closet. A large 5-piece main bath, an additional upper bedroom, a 2-piece guest bath, and a convenient main-floor laundry room. The lower level boasts a walk-out basement, filled with natural light, offering two additional bedrooms, a full bathroom, large rec room with gas fireplace, mini serving area, surround sound, built-in speakers, ample storage, a cold room, and storage under the stairs. Outdoor living is a highlight with three outdoor sitting areas, including a composite deck (5 years old) with deck lighting, a concrete lower patio, and a partially fenced yard. Additional features include a concrete driveway, double car garage, sprinkler system, tinted windows, central vacuum, wired security system, sump pump, rented hot water heater, 125-amp service, and extra insulation in the basement. Updates include a roof approximately 5 years old. This home offers exceptional space, functionality, and comfort in a sought-after neighbourhood-perfect for families or downsizers seeking quality and versatility (id:53015)
RE/MAX Centre City Realty Inc.
12 Chester Street
St. Thomas, Ontario
Welcome to 12 Chester Street, a rare and inspiring property in the heart of St. Thomas. Originally built in 1890 as a church, this unique structure blends historic charm with the flexibility and space today's buyers and investors are seeking. Spanning approximately 2,192 square feet on the main and 1700 on 5he lower levels, the building offers nearly 3900 square feet of total living space. The main floor features a large great room with soaring ceilings and abundant natural light, a welcoming foyer, two 2-piece bathrooms, and a spacious office-ideal for remote work or creative use. The lower level is fully equipped for residential living, with a full eat-in kitchen, dining area, living space, primary bathroom, laundry room, and bedroom quarters. It's a comfortable layout that suits a variety of living or rental scenarios. Zoned R3, this property presents exciting potential for conversion into a triplex. There is also a possibility for the construction of a large garage with an additional dwelling unit above-offering further options for added living space or rental income, and parking for 10 cars. Set on just over half an acre and located close to local amenities, parks, and schools, this property combines historic character with modern opportunity. Whether you're looking to invest, redevelop, or settle into a truly one-of-a-kind space, 12 Chester Street offers a canvas full of possibility. Explore the potential! This is a property that invites your imagination. Roof replaced 2023 (id:53015)
RE/MAX Centre City Realty Inc.
92 Clarke Road
London East, Ontario
Located on the east side of Clarke near Gore Road. Currently being used as a car lot. Trailer on site can be purchased separately. Zoning Restricted Service Commercial-RSC1,3,5 permits automobile sales and service. Other permitted uses include warehousing, self-storage establishments, tow truck business, auction establishments, commercial recreational establishments, building supply outlets and a host of other uses. Storm and sanitary sewers are at the lot line subject to verification by the Buyer. Survey and zoning information available upon request. Can be sold with 90 Clarke Road. See MLS # X12740704 for details. (id:53015)
RE/MAX Centre City Realty Inc.
90 Clarke Road
London East, Ontario
Located on the northeast corner of Clarke and Gore offering exceptional exposure. One of the few remaining corner lots for re-development. Currently being used as a car lot. Trailer on site can be purchased separately. Zoning Restricted ServiceCommercial-RSC1,3,5 permits automobile sales and service. Other permitted uses include warehousing, self-storage establishments, tow truck business, auction establishments, commercial recreational establishments, building supply outlets and a host of other uses. Storm and sanitary sewers are at the lot line subject to verification by the Buyer. Survey and zoning information available upon request. Can be sold with 92 Clarke Road. See MLS # X12740856 for details. (id:53015)
RE/MAX Centre City Realty Inc.
2 - 740 Lorne Avenue
London East, Ontario
JUST RENOVATED/ COMES FURNISHED AS IS & OFFERED SHORT/LONG TERM (rent varies) based on application. WIFI & PARKING CAN BE INCLUDED. LANDLORD HELPS YOU BUILD YOUR CREDIT SCORE. This 1 bedroom separate unit is a MAIN floor unit in the back, with no basement tenants or direct upper floor tenants. Very private and walks out onto a large private deck in Old East Village, offers an incredible walk score being so centrally located. Ideal location minutes away from bus route, under 10 mins to Western University and DIRECT BUS to Main, Fanshawe College, Kelloggs lane. This neighborhood is full of young families, young professionals and seniors. Being across from the park is a wonderful feature. Updated kitchen offers stainless steel appliances including dishwasher and rangehood microwave. PRIVATE PARKING LOT with cameras. Parking available in the back; coin/card/app laundry is on site. Working professionals on site. Ask for your application today (id:53015)
Century 21 First Canadian Corp
323 - 75 High Street
London South, Ontario
In Old South, get an updated 2 BEDROOM CORNER UNIT WITH BALCONY located offset of downtown, Wortley Village in Old South London. Modern kitchen, stainless steel appliances including dishwasher. Bathroom has plenty of space with soaker tub. Enjoy the convenience of location and comfort with a new elevator installed last year. As living costs increase, save more by staying in walking distance to many amenities, located close to shopping, restaurants, trails, parks and transit.5 mins to Victoria Hospital, 24 min BUS to Western and 8 mins to highway 401. When looking for a great place to rent, property management is key. Enjoy the comfort in knowing you have a responsible property management team on site. Laundry is card/coin/app, on site. Tenant is responsible for base rent plus personal hydro + $60/parking. But heating & water included. Furnishings can be offered additionally, ask for more details. (id:53015)
Century 21 First Canadian Corp
16 - 349 Southdale Road E
London South, Ontario
This Unit Is Ready for Immediate Purchase! Introducing Walnut Vista, the latest masterpiece from one of London's most esteemed builders, showcasing luxurious town homes in the coveted South London neighborhood. These stunning interior 3-level residences redefine upscale living. Walnut Vista offers the unique advantage of owning your land while only covering minimal street maintenance, ensuring low condo fees both now and in the future, along with the freedom to fully fence your expansive yard. From the moment you enter, you're greeted by a luminous interior, enhanced by an abundance of windows that bathe the space in natural light. The main level features a contemporary 2-piece bathroom, convenient garage access, and a versatile flex room ideal for a home office or studio, complemented by a walkout to your backyard. Ascend to the second level to discover an open-concept living space that seamlessly integrates a sophisticated kitchen with quartz counter tops and elegant cabinetry, a spacious family room, and a dining area including a larger rear deck and front balcony perfect for entertaining. The top floor is dedicated to relaxation with three expansive bedrooms, a convenient laundry area, and two full bathrooms. The primary suite is a retreat in itself, featuring a walk-in closet and a luxurious ensuite bathroom. Positioned with unparalleled convenience, Walnut Vista offers swift access to Highway 401/402 and is a short drive from major employers like Amazon and Maple Leaf Foods, as well as the YMCA, Costco, White Oaks Mall, and an array of shopping destinations. Public transportation is easily accessible, with nearby bus stops providing a direct route to the University of Western Ontario. This is a rare opportunity not to be missed. (id:53015)
Century 21 First Canadian Corp
Century 21 First Canadian Corp. Dean Soufan Inc.
68 Forest Street
Aylmer, Ontario
Stop looking at 2026 and start looking at 2035. If you missed the boom in the GTA or the early days of Kitchener-Waterloo, this is your reset button. Located 15 minutes from the VolkswagenPowerCo Gigafactory, Canada's largest industrial project currently scaling for 2027 production,68 Forest St is positioned in the primary "bedroom community" for 3,000+ incoming direct high-skilled jobs. This is more than a building; it is a strategic land-grab in Ontario's new industrial heartland. This well-maintained six-plex presents an excellent investment opportunity for investors. The property features a strong financial profile supported by an exceptionally efficient expense ratio due to tenant-paid hydro and water. Recent capital improvements have modernized the property and reduced near-term maintenance needs, offering a turn-key solution. With updated units, proven rent growth, and mechanical upgrades in place, this asset delivers both immediate cash flow and future upside potential. This property stands out as a well-positioned opportunity for buyers seeking a stable, income-generating multi-family investment. (id:53015)
Prime Real Estate Brokerage
108 - 75 High Street
London South, Ontario
Newly updated main floor 2 Bed unit located in Old South Wortley Village, offset of downtown. Modern kitchen, stainless steel appliances including dishwasher. Bathroom has plenty of space with soaker tub. Enjoy the convenience of location and comfort with a new elevator installed last year. As living costs increase, save more by staying in walking distance to many amenities, located close to shopping, restaurants, trails, parks and transit.5 mins to Victoria Hospital, 24 min BUS to Western and 8 mins to highway 401. When looking for a great place to rent, property management is key. Enjoy the comfort in knowing you have a responsible property management team on site. Laundry is card/coin/app, on site. Tenant is responsible for base rent plus personal hydro ($40-$60 typically) + $60/parking. But heating & water included. Furnishings can be provided, ask for more details. (id:53015)
Century 21 First Canadian Corp
317 - 75 High Street
London South, Ontario
In Old South, get an updated 2 BEDROOM CORNER UNIT WITH BALCONY located offset of downtown, Wortley Village in Old South London. Modern kitchen, stainless steel appliances including dishwasher. Bathroom has plenty of space with soaker tub. Enjoy the convenience of location and comfort with a new elevator installed last year. As living costs increase, save more by staying in walking distance to many amenities, located close to shopping, restaurants, trails, parks and transit.5 mins to Victoria Hospital, 24 min BUS to Western and 8 mins to highway 401. When looking for a great place to rent, property management is key. Enjoy the comfort in knowing you have a responsible property management team on site. Laundry is card/coin/app, on site. Tenant is responsible for base rent plus personal hydro + $60/parking. But heating & water included. Furnishings can be offered additionally, ask for more details. (id:53015)
Century 21 First Canadian Corp
68 Forest Street
Aylmer, Ontario
Stop looking at 2026 and start looking at 2035. If you missed the boom in the GTA or the early days of Kitchener-Waterloo, this is your reset button. Located 15 minutes from the VolkswagenPowerCo Gigafactory, Canada's largest industrial project currently scaling for 2027 production,68 Forest St is positioned in the primary "bedroom community" for 3,000+ incoming direct high-skilled jobs. This is more than a building; it is a strategic land-grab in Ontario's new industrial heartland. This well-maintained six-plex presents an excellent investment opportunity for investors. The property features a strong financial profile supported by an exceptionally efficient expense ratio due to tenant-paid hydro and water. Recent capital improvements have modernized the property and reduced near-term maintenance needs, offering a turn-key solution. With updated units, proven rent growth, and mechanical upgrades in place, this asset delivers both immediate cash flow and future upside potential. This property stands out as a well-positioned opportunity for buyers seeking a stable, income-generating multi-family investment. (id:53015)
Prime Real Estate Brokerage
B - 1248 Sorrel Road
London East, Ontario
** BASEMENT UNIT ** Experience modern living in this beautifully renovated 3 Bedroom BASEMENT UNIT WITH SEPARATE ENTRANCE , perfectly situated just few Minutes of drive to Western University and Fanshawe College and close to shopping, transit, and everyday conveniences. Designed with comfort in mind, the unit features a private entrance, a bright and stylish kitchen, generously sized bedrooms, a sleek bathroom, and in-unit laundry for ultimate ease. Enjoy peace of mind with brand new appliances including refrigerator, stove, and stacked laundry. Tenants contribute 30% of hydro and water and are responsible for snow removal for their portion of the property. This clean, modern, and move-in-ready space is ideal for responsible students or professionals seeking a quiet home in a highly desirable location. (id:53015)
Century 21 First Canadian Corp
27 - 1600 Mickleborough Drive
London North, Ontario
Beautifully maintained townhouse. All appliances included. Great neighbourhood near good schools. Close to all amenities. 24 hours' notice required for all showings. Available March 1st. (id:53015)
Realty 1 Strategic Ltd.
89 Gill Road
Lambton Shores, Ontario
Experience Luxury Waterfront Living that leads right into Lake Huron! A stunning custom bungalow by award-winning Medway Homes Inc. Ideally situated along the Ausable River in the heart of Grand Bend. Built in 2017, this exceptional home offers over 3,000 sq ft of beautifully finished living space. Say hello to luxury, functionality, and refined riverfront living! A select few have the privilege to keep their boat at their very own private dock. The deceiving curb appeal keeps this gem hidden and private. An oversized 33-ft garage with 13-ft ceilings and an 11-ft door-designed to easily accommodate a 23-ft boat. Step into a private, resort-style backyard featuring a brand-new 42-ft, three-level dock with dinghy hoist, stamped concrete patio with built-in fire pit. At the house is a two-tier deck with partial coverage, BBQ area, and hot tub perfect for entertaining or unwinding in total privacy. Inside, 9-ft ceilings and a bright open-concept meet the chef-inspired kitchen. Offers quartz countertops, modern appliances, and a large island ideal for hosting. The living area is anchored by a gas fireplace and oversized patio doors showcasing tranquil river views. A custom mudroom with dog wash station (or kids wash station for that matter... beach life brings the sand) adds thoughtful convenience. The main-floor primary suite is a serene retreat with direct deck and hot tub access, walk-in closet, and a stylish 3-piece ensuite. All bathrooms include in-floor heating. The fully finished basement provides additional space to relax, work, or host guests. Offered fully furnished with curated Brian Gluckstein pieces, this move-in-ready home is complete with privacy fencing on both sides and is just minutes from the beach, marina, and downtown Grand Bend. Please refer to www.lambtonshores.ca/invest-and-build/ for updates on Grand Bends upcoming projects improving the community. A rare opportunity to own a designer riverfront residence with exceptional outdoor amenities. (id:53015)
Exp Realty
218 Woodstock Street N
East Zorra-Tavistock, Ontario
Don't miss the chance to be the 6th owner of this 130-year-old piece of Tavistock Heritage. This is a true work of art crafted by master builder and former Tavistock resident, John K. Lemp. Steeped in history and character, this home showcases the timeless beauty of Victorian architecture, blended seamlessly with modern comforts and thoughtful updates. Situated on a generous 63x297 lot, the property offers both privacy and space to enjoy outdoor living at its finest. From the moment you enter, you'll be captivated by the ornate woodwork and meticulous craftsmanship that give this home its museum-worthy charm. Generous in square footage, the layout is both elegant and functional, perfect for hosting gatherings, entertaining guests, or enjoying family moments. The 2011 addition adds a wonderful contemporary touch, featuring in-floor heating, a full bar, and an oversized games room that opens onto the backyard retreat. Step outside and you'll discover your own private oasis: a 20x40 concrete pool, ideal for hot summer days, surrounded by space for lounging and entertaining. In the evenings, gather around the custom fieldstone fire pit in the outdoor living area for campfires under the stars. Inside, you can cozy up beside one of three fireplaces (one wood-burning, two gas) or unwind with a good book in the front parlour, a perfect space for quiet reflection. Every corner of this home has been carefully designed to strike a balance between comfort, beauty, and practicality. This residence has also been thoughtfully maintained with key updates, including 200 amp electrical service (1983), windows (2009), an on-demand water heater (2010), a furnace (2010), a durable steel roof (1995), and a striking new Accoya wood gable at the front built to match the original piece for piece. With its rich history, exceptional craftsmanship, and inviting modern features, this home is more than just a place to live, its a place to create memories for generations to come. (id:53015)
RE/MAX Centre City Realty Inc.
118 - 159 Sandringham Crescent
London South, Ontario
Welcome home to this surprisingly spacious condo, in a quiet and well kept community that checks all of the boxes, and then some! With 3 bright and spacious bedrooms, 1 full bath and 2 convenient half baths, there's plenty of room for everyone to spread out (and no more bathroom lineups!) With friendly neighbours and a beautiful backyard retreat, this home is your sanctuary, yet it's conveniently located just minutes from hospitals, shopping, restaurants, and the 401, making daily life and commuting a breeze! Whether you're heading to work, running errands, or sneaking in a last-minute coffee run, everything you need is right around the corner. The layout is practical and family friendly, perfect for first time buyers, professionals, or anyone craving space without the upkeep of a house. Cozy when you want it, functional when you need it, this condo proves you really can have the best of both worlds! Convenient location, smart layout, unbeatable convenience. All that's missing is you! (id:53015)
Streetcity Realty Inc.
35 Pinegrove Crescent
London South, Ontario
Welcome to 35 Pinegrove Cres. What's not to love about this extensively renovated & stunning property. From the curb to the lot line, pride of ownership is evident. A grand entry welcomes you at the door, drawing you into an elegant livingroom that meanders through to a spacious and pleasant dining area. An open concept kitchen offers a thoughtfully designed work space with loads of cabinetry, lots of counter space & stools to keep the cook company. Around the corner, enjoy the cozy warmth of the familyroom. A gorgeous fireplace, hearth & built-in book shelves are all complimented by a stunning view of the back yard. Upstairs, 4 large bedrooms. an exquisite Primary with a private balcony for those lovely weather days and a favourite beverage. The ensuite is located nicely at the end of a small hall. Amazing space continues into the lower level, with a huge rec room, ready for your idea's, offering many options. A convenience bar area for the goodies during the game plus a two piece bath. Lots of storage for your stuff in the "other" room. And then, the back yard! The patio, pool & landscaping. The anticipation for summer almost is too much gazing at these photos! Pride of ownership is beyond evident with a long list of upgrades and renovations. (list found in documents) (id:53015)
RE/MAX Centre City Realty Inc.
804 - 1105 Jalna Boulevard
London South, Ontario
Fully renovated, 1 bedroom unit on the 8th floor with big private balcony and sunny south views. One underground exclusive parking space. Professionally renovated from top to bottom is sure to impress! Convenient condo fee is $591/mth which includes heat, hydro, & water (hot & cold) & one underground parking space. Underground parking garage has a free car wash area too! Meticulously maintained condo complex with newer windows, patio doors, & exterior concrete refurbishment. Minutes to HWY 401 & Victoria Hospital. Property tax is $1073/yr. (id:53015)
Sutton Group - Select Realty
109 - 440 Wellington Street
St. Thomas, Ontario
Modern 2 bedroom condo offering 840 square feet (MPAC). Enjoy the convenience of condo living on the 1st floor with easy access from the patio. Features an upgraded kitchen and bathroom, vinyl flooring throughout. The gas fireplace is the main heating source. In-suite laundry. Portable AC unit can stay. A covered balcony off the living room. Great location across from Metro, a medical centre, Denny's, Elgin Centre, and close to Optimist Park. This building features secured entry, an elevator, party room, exercise room, common patio at the back of the building, and open parking. Condo fee as of January 1, 2026 are $329.23 and includes water, building maintenance, ground maintenance, building insurance, management, exterior maintenance. (id:53015)
RE/MAX Centre City Realty Inc.
308 - 1174 Hamilton Road
London East, Ontario
Updated 2 bedroom unit on the top floor with covered balcony, overlooking grass area. 1 exclusive parking space. Convenient location close to schools, HWY 401, Veterans Memorial Parkway, East Park Golf Course & Water Park, and on bus routes. Condo fee is $465/mth which includes heat, water and one parking space. Property tax is $738/yr. (id:53015)
Sutton Group - Select Realty
47 Hagerman Crescent
St. Thomas, Ontario
If you're looking for a great family home close to schools then look no further!.This 4 level side-split with 2 car garage is sure to impress with an open concept main floor which includes the kitchen complete with a large island, dining room and great room with high ceilings and loads of natural light.The upper level is home to the primary bedroom with 3 pc ensuite and walk-in closet, 4 pc guest bathroom and 2 guest bedrooms. The lower level is wide open and perfect for family night in the finished family room with room for a home office or games room and boasts a gas fireplace and large windows. the basement is finished off with an updated Laundry room as well as a den and unfinished large utility room with room for storage. The rear yard is fenced with a sundeck with access off of the kitchen. Updates include: Shingles (2020), flooring in bedrooms and lower level (id:53015)
RE/MAX Centre City Realty Inc.
1102 - 389 Dundas Street
London East, Ontario
2 bedroom, 2 full bath condo on the 11th floor, with large covered balcony. Lots of potential here to add value by removing walls between the kitchen and dining room to make for a totally open concept design - see pictures of a sample renovation. Shared laundry is on the 3rd floor but Condo Corporation will allow in-suite laundry. Condo corporation owns and maintains the furnace & A/C. Super convenient all-inclusive condo fee is $1,176/mth and includes heat, hydro, water, Cable TV, internet, one underground parking space, heated indoor pool, fitness room and sauna. The party room (on the 3rd floor next to the pool area) is a great space for family events. Property tax is $2448/yr. ****Buyer must assume the Tenant (once a buyer takes possession of the property you're free to serve notice for vacant possession). Tenant moved in Jan 1, 2018 and is currently renting on a month-to-month basis at $1363/mth. No pictures available. Viewing by appointment only. (id:53015)
Sutton Group - Select Realty
803 - 380 King Street
London East, Ontario
Welcome to 380 King Street, an exceptional opportunity for downsizers seeking comfort, convenience, and carefree downtown living. Ideally located along rapid transit routes and just steps from shops, dining, and entertainment, this bright and spacious 8th-floor condominium offers a lifestyle designed to simplify everyday living. The well-designed layout features a generous bedroom, a beautifully appointed bathroom, and a large covered balcony with fantastic city views. Open and inviting living and dining areas are complemented by a functional kitchen, while a rare oversized in-suite storage room adds valuable practicality. Shared laundry facilities are conveniently located on-site. This professionally managed building offers an impressive suite of amenities tailored to those looking to downsize without compromise, including a heated indoor pool, fitness centre and sauna, communal library, family and event rooms, and beautifully maintained outdoor seating areas. An on-site management office provides added peace of mind. Enjoy the comfort and security of underground parking, eliminating snow clearing and winter weather concerns year-round. Rent is fully all-inclusive, covering heat, hydro, water, Rogers internet, cable TV, and one underground parking space-offering predictable monthly expenses and freedom from multiple utility bills, maintenance concerns, and rising energy costs. Pet-friendly and thoughtfully designed, this residence is an excellent option for those ready to simplify home ownership while embracing a vibrant, walkable downtown lifestyle supported by exceptional amenities. (id:53015)
Century 21 First Canadian Corp
202 Sydenham Street
London East, Ontario
Discover the versatility of this stunning duplex, ideal for an income generating property or live-in opportunity. Nestled in the heart of Old North, one of London's most sought-after neighbourhoods, this property boasts classic charm with modern updates, making it an ideal investment opportunity.The main unit features 3 spacious bedrooms, 1 bathrooms and an updated kitchen. High ceilings, original hardwood floors, and large windows add character and warmth to the space. The upper unit offers 3 bedrooms, 2 bathrooms plus loft space an updated kitchen, and a cozy living area, perfect for renters. Additional highlights include laundry and separate entrances for each unit. Tenants can experience the convenience of living just minutes from downtown, where there is vibrant city life and enjoy easy access to a wide range of amenities, including shopping, dining, and local entertainment. Also, walking distance to schools, parks and public transit. (id:53015)
Prime Real Estate Brokerage
3309 Casson Way
London South, Ontario
Rare one floor home in Copperfield. Open concept floor plan with numerous upgrades. Great room flows to dedicated dining area and kitchen beyond. Functional and stylish kitchen with espresso cabinetry, solid surface counters and walk-in pantry. Primary bedroom with ensuite and walk-in closet. Main floor also features a stylish office with cathedral ceilings. Huge basement family room is great for entertaining plus two additional bedrooms, a full bath and lots of storage complete this level. Terrace door to sundeck and fenced rear yard. No carpeting-hardwood floors, tile in wet areas and plank flooring on lower level. Convenient attached garage with inside entry. Vacant and ready for quick possession. Sold as is with no warranties. (id:53015)
Blue Forest Realty Inc.
299 Beckett Road
Ingersoll, Ontario
Welcome to 299 Beckett Rd, Ingersoll, ON N5C 3X5 - a well-maintained and inviting 3-bedroom townhome located in the desirable north-end of Ingersoll. Offering comfort, convenience, and excellent value, this home is perfect for families or professionals seeking space and lifestyle in a quiet, community-oriented neighbourhood. Inside, you'll find three spacious bedrooms on the upper level, a full 4-piece bathroom, plus a convenient main-floor powder room - ideal for everyday living and guests. The bright eat-in kitchen is perfect for casual meals and gatherings, while the generously sized living room flows seamlessly to a private deck and fully fenced backyard, making outdoor relaxation and entertaining effortless. Recent upgrades include a newer furnace and central air conditioning (2023), ensuring comfort year-round. This property is situated in a family-friendly neighbourhood close to parks, schools, shopping, and local amenities that Ingersoll has to offer. Currently offered for rent with a move-in availability starting April 1st, 2026. (id:53015)
Maverick Real Estate Inc.
142 John Street
London East, Ontario
Welcome to 142 John Street - a solid, income-producing triplex nestled in the heart of Old North, one of London's most sought-after neighbourhoods, this property boasts classic charm with modern updates, making it an ideal investment opportunity. This property offers three self-contained units, each with its own kitchen, living space, and bath, and has been moderately updated over time to blend original character with practical, modern improvements. The main unit features 3 bedrooms, 1 bathroom, kitchen and hardwood floors. The upper unit offers 2 bedrooms, 1 bathroom, eat in kitchen, and a cozy living area, perfect for renter. The lower unit includes 2 bedrooms, 1 bathroom and a living area that boasts large windows, allowing for an abundance of natural light. It's an ideal opportunity for investors to secure a foothold in a high-demand rental area with proven performance and long-term upside. Additional highlights include laundry and separate entrances for each unit. Steps to amenities, transit, Western, and the downtown core, this location checks every box for long-term stability and tenant appeal. A smart, straightforward asset in a prime London neighbourhood. (id:53015)
Prime Real Estate Brokerage
47 Manley Drive
Thames Centre, Ontario
Welcome to 47 Manley Drive, Dorchester - the ultimate family home with space, comfort, and backyard fun! This impressive two-storey home is perfectly designed for growing families and those who love to entertain. Featuring 4 spacious bedrooms and 4 bathrooms, there's room for everyone to live, work, and relax comfortably. The heart of the home is the large, well-appointed kitchen, complete with patio doors leading directly to the backyard-perfect for summer BBQs and seamless indoor-outdoor living. The kitchen flows effortlessly into the living area, where a cozy gas fireplace creates a warm and inviting space for family movie nights and gatherings. A main-floor laundry room adds everyday convenience. Upstairs, the bedrooms are generously sized and thoughtfully laid out. The primary bedroom is a true retreat, featuring a large walk-in closet and a private ensuite, creating the perfect place to unwind. Multiple bathrooms throughout the home ensure stress-free mornings for the entire household. Step outside and enjoy a backyard designed with both fun and peace of mind in mind. The in-ground pool is fully fenced and completely separate from the rest of the yard, offering added safety and privacy. The remaining backyard is also fully fenced, providing plenty of space to throw a baseball, host outdoor games, or let kids and pets play freely. The oversized double-car garage offers excellent storage and convenience, along with a bonus room above the garage-currently used for storage but full of potential as a home office, gym, or flex space. Located in the sought-after community of Dorchester, close to schools, parks, and amenities, this home blends small-town charm with spacious, family-friendly living. 47 Manley Drive is more than a house-it's where your next chapter begins. (id:53015)
Royal LePage Triland Realty
419 Ferndale Avenue
London South, Ontario
Welcome to 419 Ferndale Ave, a well-maintained family home featuring a versatile 4-level backsplit layout and generous living space.The main level offers a bright living room with hardwood floors and crown moulding, an inviting dining area, and an updated kitchen withpickled oak cabinetry, granite countertops, undercabinet lighting, and tiled flooring. A convenient kitchenette/pantry completes thislevel. Upstairs, find a spacious primary bedroom converted from two bedrooms, an additional bedroom, and an updated full bathroom.The lower level features a large family room filled with natural light, another bedroom, and a second full bathroom, perfect for relaxingor entertaining. The fourth level adds a versatile playroom or bonus space plus a laundry area with extra storage. Recent upgradesinclude a new electrical panel, new fence, new eavestroughs and front siding. Enjoy outdoor living with a stamped concrete driveway, astamped concrete back patio, a fully fenced backyard, and an above-ground pool, ideal for warm-weather gatherings and family fun.Located in a quiet neighborhood close to schools, parks, and convenient routes, this home offers comfort, space, and family-friendlyliving. Don't miss your chance to own this charming South London property. (id:53015)
RE/MAX Advantage Realty Ltd.
2579 Bateman Trail
London South, Ontario
Welcoming you home with a prime corner residence anticipated to be completed this upcoming February 2026. Featuring 2,300 square feet of above grade finished space, greeted with 10 ft ceiling heights and an open concept great room covered in engineered hard wood flooring and an upgraded chefs inspired kitchen. On the upper level, convenience shines with a second-floor laundry room along 4 bedrooms, including a primary suite with spa-like ensuite, a private balcony set out in the 4th bedroom, and a Jack & Jill bathroom serving two additional bedrooms. The homes curb appeal is unmatched, featuring a striking exterior with stone, brick, and cedar accents, plus an impressive 8 ft front entry door and premium upgraded interior doors. Not to mention, a separate side entry to the basement provides excellent potential for a future rental suite or in-law accommodation, offering both lifestyle flexibility and investment value. A perfect blend of style, function, and craftsmanship built by Planetary Living Inc. (id:53015)
RE/MAX Advantage Realty Ltd.
2 Wellington Street
Newbury, Ontario
Located in the Village of Newbury at the corner of Hagerty Road and Wellington Street, approximately one acre of development land zoned Commercial-C1. Seller has a proposed retail development of two buildings of 6,261 square feet. All municipal services are available on Wellington St and Hagerty Rd. Property is exempt from development charges. Amenities include Four Counties Middlesex Hospital and the area's largest Home Hardware. The westerly portion of the lot, municipally known as PTLOT 51,Wellington Street, approximately 1.8 acres has been severed and is zoned R1-Residential. See MLS number X12722708 for details. Property taxes are for both properties. Plan of survey, proposed site plan and a list of permitted uses available upon request. (id:53015)
RE/MAX Centre City Realty Inc.
Exp Realty
173 Maple Street
West Elgin, Ontario
Welcome to 173 Maple Street in West Lorne, Ontario. Ideally located close to all amenities with easy highway access, this home sits just 30 minutes from London and 30 minutes from Chatham. This charming 1 1/2 storey home offers 1 1/2 bathrooms, generous room sizes, and a large lot perfect for relaxing or entertaining. Inside, you'll find hardwood flooring throughout, a ceramic tile kitchen, and built-in kitchen seating that adds both character and functionality. The newly insulated attic and newer bathroom vanities provide added comfort and efficiency. The exterior features vinyl siding, asphalt shingles replaced in 2022, a nicely landscaped yard, a large deck, and a spacious backyard complete with a 12' x 16' Coleman above-ground pool and an outdoor shed for extra storage. Additional highlights include custom blinds, a gas stove, nice appliances, and a newer dishwasher. New furnace installed January 2026. A wonderful opportunity to enjoy small-town living with convenient access to the city. (id:53015)
Team Glasser Real Estate Brokerage Inc.
45 Ayrshire Avenue
St. Thomas, Ontario
To Be Built! This beautifully designed bungalow in the desirable Harvest Run community of St. Thomas offers 1,545 sq. ft. of thoughtfully planned main floor living space, featuring 2 bedrooms, 2 full bathrooms, and a bright open-concept layout ideal for entertaining and everyday living. The kitchen includes quartz countertops, a large island, and a walk-in pantry, flowing seamlessly into the dining area and great room with 9-ft ceilings. The primary suite boasts a walk-in closet and private 4-piece ensuite, while the main floor laundry/mudroom adds convenience and functionality. Enjoy the covered front porch, double car garage, and spacious unfinished basement with bathroom rough-in-perfect for future expansion. Located close to shopping, schools, the hospital, and scenic trails, with easy access to London and Port Stanley's beaches, this new home offers the perfect blend of small-town charm and modern comfort. Photos are from previous identical model. (id:53015)
Sutton Group Preferred Realty Inc.
7 Boullee Street
London East, Ontario
This 3-bedroom, 1-bath bungalow at 7 Boullee (Whole house) offers comfortable one-floor living with plenty of natural light throughout, spacious bedrooms, laundry, forced-air heating and central A/C. The home features a nice kitchen, a large private backyard, and parking for up to four vehicles. Ideally situated close to grocery stores, gyms, Fanshawe College, and major shopping amenities, this is a great opportunity for convenient, affordable living. (id:53015)
Thrive Realty Group Inc.
205 - 100 The Promenade
Central Elgin, Ontario
Step into elevated coastal living with this better than new two-bedroom, two-bath condominium, now offered for lease in the heart of Port Stanley, one of Ontario's most cherished beach towns. Completed in 2024 by award-winning Wastell Homes, this pristine second-floor suite blends modern luxury with relaxed small-town charm.The bright, open-concept layout is filled with natural light and features luxury vinyl flooring, a chef-inspired kitchen with quartz countertops, stainless steel appliances, and peninsula seating-ideal for everyday living and entertaining. The primary bedroom includes a walk-in closet and private ensuite, while the second bedroom is well-sized and serviced by an additional full bath, perfect for guests, roommates, or flexible use as a home office. The unit also includes in-suite laundry, underground parking, and a private storage locker. As a resident of the Kokomo Beach Club, you'll have access to resort-style amenities including a clubhouse with fitness centre and yoga studio, outdoor pool, pickleball courts, lounge, and social spaces, with walking trails and a nearby golf course adding to the lifestyle appeal. A dedicated lifestyle coordinator fosters a connected, active community.Just a short walk to Erie Rest Beach, boutique shops, restaurants, and live entertainment, this is a rare opportunity to lease a nearly new condo by the lake and enjoy low-maintenance coastal living at its finest. (id:53015)
Royal LePage Triland Realty
Contact me
Resources
About me
Nicole Bartlett, Sales Representative, Coldwell Banker Star Real Estate, Brokerage
© 2023 Nicole Bartlett- All rights reserved | Made with ❤️ by Jet Branding
