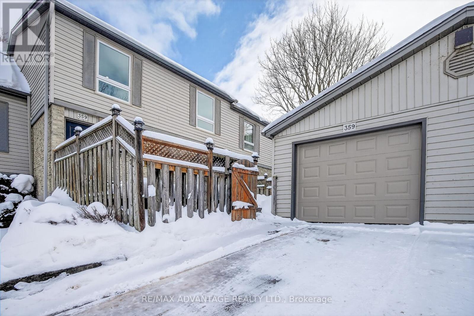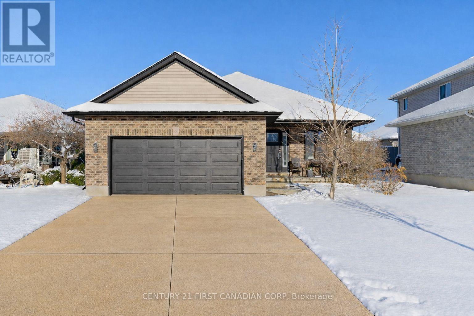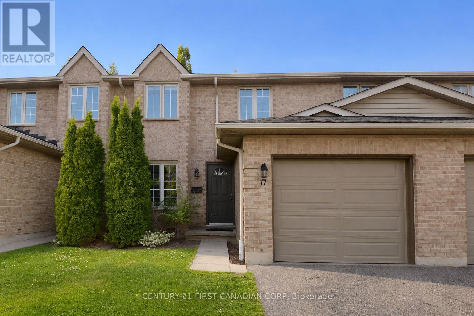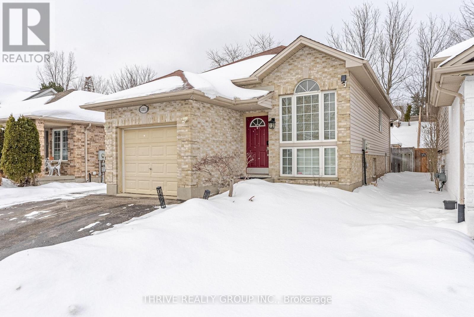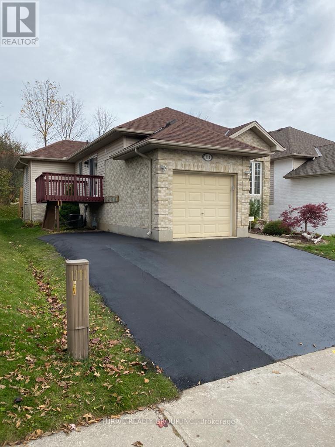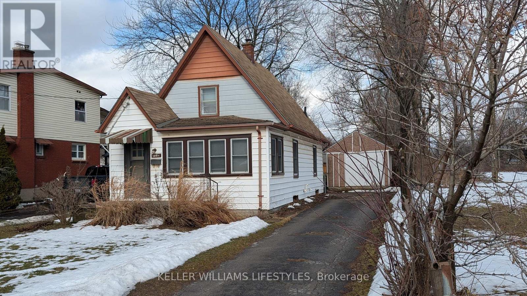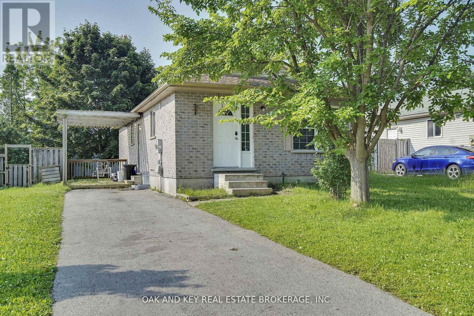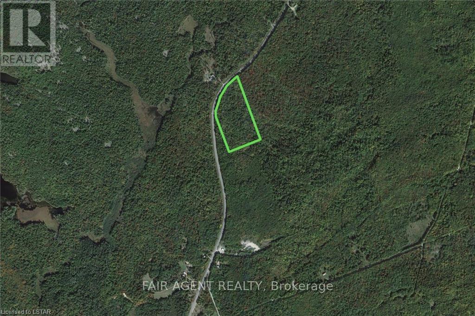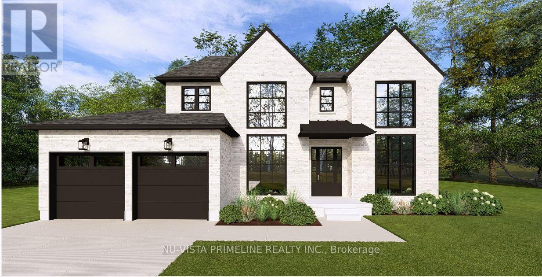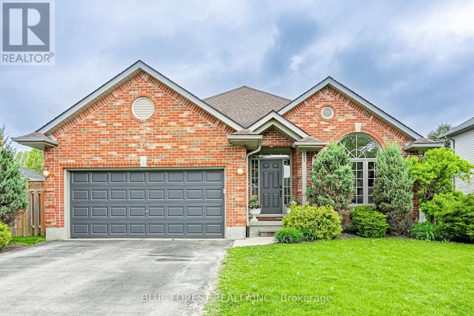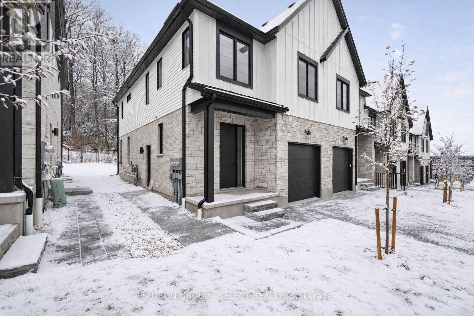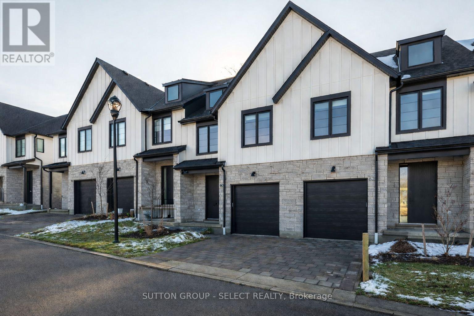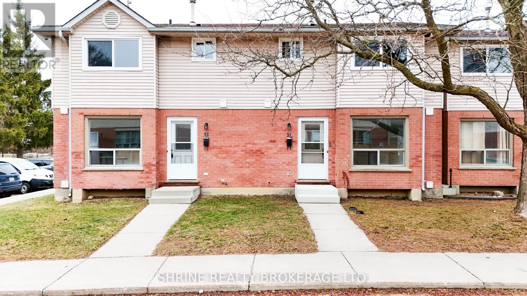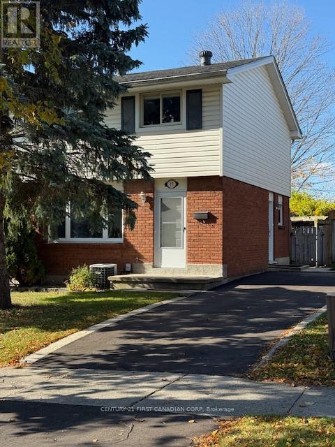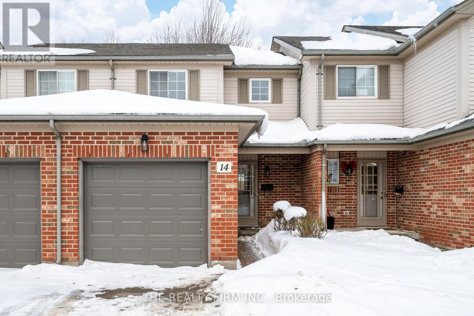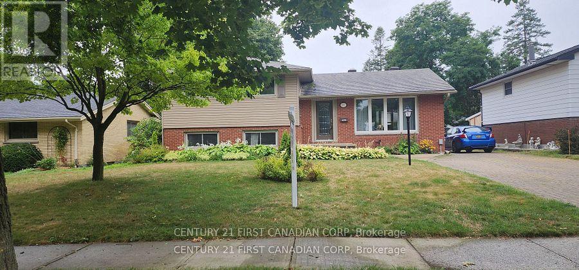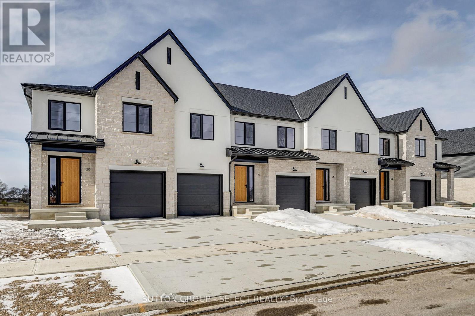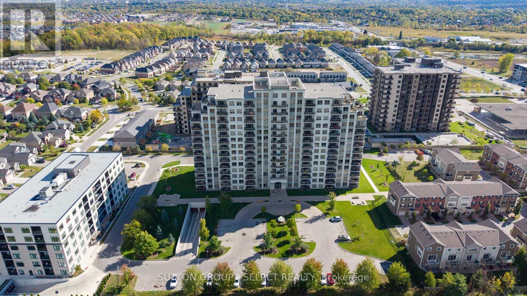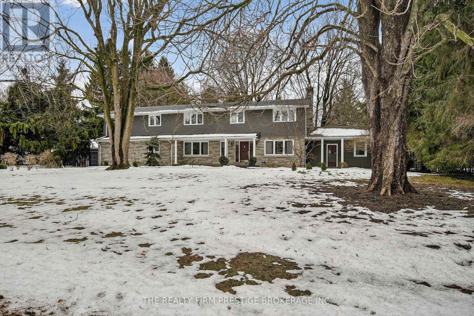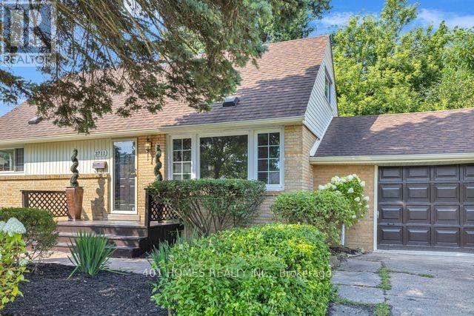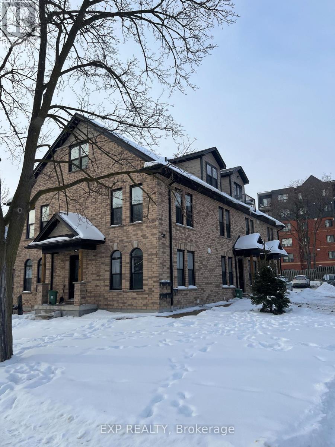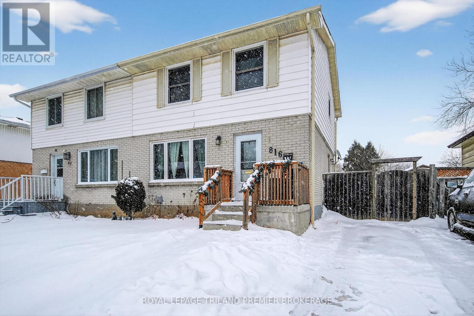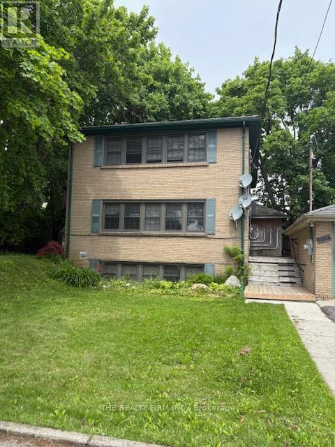Listings
359 Everglade Crescent
London North, Ontario
It doesn't get much better than this! This 1714 sq ft spacious townhouse features 4-bedroom, 3-bathroom, a modern maintenance-free courtyard, plus a walk-out basement - perfect for outdoor living, and a single detached garage. With extensive updates and an A+ location at the back of the complex, this home truly offers more space than you'd expect. The main floor includes a bright living room that opens onto the patio, while the family room off the kitchen which can easily serve as a formal dining area. The eat-in kitchen is a chef's dream, complete with abundant cabinetry, a pantry pull-out, an over-sized refrigerator and freezer, breakfast bar, and built-in desk. A convenient 2-piece bathroom completes the main floor. Upstairs, you'll find four generous bedrooms. The master bedroom features a 2-piece ensuite with potential to convert into a 3-piece. The main bathroom upstairs has been updated with a walk-in shower, double sink vanity, and a granite countertop, while laundry on the second floor adds extra convenience. With over 700 sq. ft., the unfinished walk-out basement offers endless possibilities, whether it's a rec room, home office, or fitness space. Backing onto single-family homes, this unit enjoys added outdoor privacy. Many updates throughout the home include windows and doors, gas furnace and A/C, a renovated kitchen, updated flooring, trim and interior doors, modernized bathrooms, second-floor laundry, an upgraded electrical panel, and a custom courtyard - the list goes on! Don't miss the chance to make this beautifully updated townhouse your new home! (id:53015)
RE/MAX Advantage Realty Ltd.
46 Westlake Drive
St. Thomas, Ontario
Welcome to 46 Westlake, a beautifully maintained home in St. Thomas offering modern comfort and plenty of space for the whole family. Built in 2015, this property blends contemporary design with practical living, featuring an inviting open-concept kitchen that flows seamlessly into the main living area -- perfect for everyday like and entertaining. The main level includes 3 well sized bedrooms, providing a bright and comfortable space for all family members. The fully finished basement adds exceptional versatility with 2 additional bedrooms, ideal for guests, teens or a home office setup. This lower level offers abundant living space while still feeling warm and welcoming. A double car garage provides convenience and ample storage, rounding out the home's thoughtful layout. With its modern construction, spacious design and family-friendly features, 46 Westlake is a fantastic opportunity to move into a ready-to-enjoy home in a great community. (id:53015)
Century 21 First Canadian Corp
17 - 340 Ambleside Drive
London North, Ontario
Sunny and spacious, this well laid-out townhouse is located in a lovely North London neighbourhood. The home offers 3 good-sized bedrooms and 2.5 bathrooms across the main living levels, with a partially finished basement that adds valuable extra living space for a playroom, home office, or media area. Large windows throughout allow for plenty of natural light, creating a warm and welcoming atmosphere. Additional highlights include an attached one-car garage and ample storage, making everyday living both comfortable and convenient. Set on quiet, family-friendly streets close to parks, schools, and amenities, this property is well maintained and ready for your personal touches. A great opportunity to enjoy relaxed living in one of North London's most desirable areas. (id:53015)
Century 21 First Canadian Corp
111 Meadowridge Road
London North, Ontario
An exceptional opportunity in North West London, this versatile duplex offers excellent flexibility and income potential. Live in one unit and rent the other, rent both as an investment, or enjoy the entire home by easily reconnecting the two levels. The main-floor unit features three bedrooms, a full bathroom, and a bright open-concept kitchen, dining, and living area with two decks. The lower-level unit offers two generously sized bedrooms with large windows, a modern kitchen, full bathroom, and comfortable dining and living space. Both units include private laundry. Ideal for investors, extended family, or multi-generational living, the property also features a private backyard with pergola, perfect for relaxing or entertaining. The flexible layout allows for personal touches and future enhancements. Located in the desirable Oakridge Meadows neighborhood, on the same street as Huntington Park, with convenient access to Costco, top-rated schools, Western University, University Hospital, golf, trails, shopping, and dining. A rare opportunity offering lifestyle and long-term value. Book your private showing today. (id:53015)
Thrive Realty Group Inc.
111 Meadowridge Road
London North, Ontario
An exceptional opportunity in North West London, this versatile duplex offers excellent flexibility and income potential. Live in one unit and rent the other, rent both as an investment, or enjoy the entire home by easily reconnecting the two levels. The main-floor unit features three bedrooms, a full bathroom, and a bright open-concept kitchen, dining, and living area with two decks. The lower-level unit offers two generously sized bedrooms with large windows, a modern kitchen, full bathroom, and comfortable dining and living space. Both units include private laundry. Ideal for investors, extended family, or multi-generational living, the property also features a private backyard with pergola, perfect for relaxing or entertaining. The flexible layout allows for personal touches and future enhancements. Located in the desirable Oakridge Meadows neighborhood, on the same street as Huntington Park, with convenient access to Costco, top-rated schools, Western University, University Hospital, golf, trails, shopping, and dining. A rare opportunity offering lifestyle and long-term value-book your private showing today. (id:53015)
Thrive Realty Group Inc.
1004 Hamilton Road
London East, Ontario
The search for something affordable, full of development potential and conveniently located is over. This one and a half storey detached home offers exactly that. Set on a generous 45x173ft lot with quick - North - South - East - West - routes by Hamilton Road and Highbury Avenue in addition to quick Highway 401 access. You are minutes from walking trails, a popular dog park, local schools, shopping, a neighbourhood butcher, and your morning Starbucks stop. Inside, the main level has hardwood flooring and a comfortable living space filled with natural light. An arched opening leads to a bright sunroom - ideal for a home office, reading nook, or additional sitting area. The kitchen is functional with space for casual dining. One of the 3 bedrooms is on the main floor. The layout offers a practical flow for everyday living, while the upper level provides 2 bedrooms away from the main gathering areas. The lower level is open and unfinished, offering storage potential. Outside, the detached garage and private driveway offer convenience, while the fully fenced backyard, framed by mature trees, provides space to garden, entertain, or simply unwind. The large lot offers much potential. Whether you're stepping into homeownership for the first time, downsizing to something manageable, or looking for a property with long-term upside in a well-connected neighbourhood, this home gives you the opportunity to move forward with confidence - in a location that supports your lifestyle today and your plans for tomorrow. (id:53015)
Keller Williams Lifestyles
330 Fleming Drive
London East, Ontario
ATTENTION INVESTORS: THIS 6 BEDROOM BUNGALOW IS JUST STEPS AWAY FROM FANSHAWE COLLEGE. BUYER TO ASSUME REMAINING TENANT (s) ($ 4200 Monthly) GREAT OPPORTUNITY TO GET TOP $$ PER ROOM. FULLY LEGAL AND CITY LICENSED. GREAT INVESTMENT OR FAMILY HOME. THIS PROPERTY COMES WITH A FINISHED BASEMENT, A LARGE FENCED IN YARD AND A COVERED PATIO. SOME RECENT MAJOR UPDATES INCLUDE: LOWER BATHROOM (2021) FLOORING (2025) KITCHEN (2021) ROOF (2018) AND FURNACE (2019). GREAT ACCESS TO MAJOR HIGHWAYS, BUS ROUTES, GROCERY STORES, SHOPPING AND MORE! (id:53015)
Oak And Key Real Estate Brokerage
3339 Highway 534
Nipissing, Ontario
Discover a world of possibilities with this expansive 19.5-acre woodland retreat in Nipissing, Ontario. Whether you're envisioning an off-grid haven or a home with urban amenities, this property offers the flexibility with hydro available at the road. Explore diverse terrains perfect for hunting or navigate the 4WD tracks that meander through the property. Access to pristine waters is a breeze with multiple boat launches nearby and the allure of Wolfe Lake just a brief buggy jaunt away. Ruth Lake's serenity also lies in close proximity. With a plethora of prime building spots, this land invites you to craft your dream home amidst nature's embrace. (id:53015)
Fair Agent Realty
2022 Buroak Drive E
London North, Ontario
SUNNINGDALE CROSSING by Legacy Homes. This 2964 sq ft home on a 60 by 110 lot is a 2 story, 4 bed ,3.5 baths ,every bed room has access to a bathroom ,that will be starting to built in March April 2026 with quality thru out. This stunning home has 9 ft main floor ceilings, loads of windows, beautiful large kitchen with walk-in pantry 15 ft by 5 ft, quarts counters with a large centre island open to large family room with gas fire place, optional covered rear deck/porch off kitchen, hard wood and ceramic thru out main floor with hard wood stairs going to upper floor. Main floor mud room off garage has walk-in closet 6.9 ft by 5 ft. There is a bar area between the kitchen and formal dining room. Main floor office with double double doors. The upper bedroom are all large and loads of closet space for the growing family. The primary room has a stunning ensuite with glass shower, stand alone tub, double sinks ,quarts counter and a large walk-in closet 9.11 ft by 9.6 ft. There is a second story laundry. The basement has extra Hight ceilings for future development, large egress windows as well. Legacy homes has many other lots to chose from including wooded lots. Please feel free to reach out to discuss. (id:53015)
Nu-Vista Primeline Realty Inc.
49 Parkview Drive
Thames Centre, Ontario
Curb appeal plus! Thats what you will exclaim when you drive up to this property. The benefit of not having sidewalks is extra wide streets giving a nice open feeling to this subdivision. This three bedroom, three bath home with attached two car garage has been very well maintained and boasts a long list of updates and upgrades. Enter the front door and appreciate the freshly painted walls and trim and note the amount of natural light in the home, giving a bright and airy feeling. Moving on from the foyer, you have a spacious living room and dining room combination, both with french doors. Next to it is the kitchen with stainless appliances, breakfast bar, eating area, patio doors to the rear yard and two skylights. Just a few steps up and you will find three bedrooms, all of a good size. The primary offers a walk in closet and there is a spacious five piece bathroom with soaker tub, oversized corner shower and double sink. On the lower level, you have another set of patio doors offering walk out to the rear yard from the family room. An office nook, laundry room and two piece bathroom complete this level. Need more living space? Proceed to the basement, where you will find a recroom, games area and another full bathroom, as well as the utility room. It's still nice and brightly lit with pot lighting. The rear yard is large enough for all of your entertaining and play needs. It is nicely landscaped and is surrounded with privacy fencing. Very well situated within the Village of Dorchester and a short walk to shopping, recreation centre, trails, the Mill Pond, schools and just a two minute drive to Hwy 401 access. You won't want to miss this one! (id:53015)
Blue Forest Realty Inc.
80-1175 Riverbend Road
London South, Ontario
Currently under construction with a Spring 2026 completion, this newly built modern freehold vacant land condo townhome is crafted by award-winning Lux Homes Design and Build Inc. and located in the desirable Riverbend Towns community in West London. This premium end unit is located in the final building of the development and offers additional side windows for enhanced natural light along with a convenient side entrance providing easy basement access. The two-storey home features an open-concept main floor with oversized windows, nine-foot ceilings, and a contemporary kitchen with quartz countertops and sleek cabinetry. The bright and functional living and dining areas are ideal for everyday living and entertaining, while a private rear deck provides outdoor space to enjoy. The second level offers three spacious bedrooms, including a primary suite with a walk-in closet and four-piece ensuite, along with an additional full bathroom and convenient upper-level laundry. Finished with neutral modern selections, black plumbing fixtures, and thoughtful details throughout, this home is ideally situated close to highways, parks, trails, shopping, restaurants, golf courses, the YMCA, West 5, and highly regarded schools. Photos are of the builder's model home within the community. (id:53015)
Sutton Group - Select Realty
72-1175 Riverbend Road
London South, Ontario
Currently under construction with a Spring 2026 completion, this newly built modern freehold vacant land condo townhome is crafted by award-winning Lux Homes Design and Build Inc. and located in the desirable Riverbend Towns community in West London. This move-in-ready two-storey home features an open-concept main floor with oversized windows, nine-foot ceilings, and a contemporary kitchen with quartz countertops and sleek cabinetry. The bright and functional living and dining areas are ideal for everyday living and entertaining, with direct access to a private rear deck offering outdoor living space. The second level offers three spacious bedrooms, including a primary suite with a walk-in closet and four-piece ensuite, along with an additional full bathroom and convenient upper-level laundry. Finished with neutral modern selections, black plumbing fixtures, and thoughtful details throughout, this is an inside unit located in the final building of the development. Ideally situated close to highways, parks, trails, shopping, restaurants, golf courses, the YMCA, West 5, and highly regarded schools. Photos are of the builder's model home within the community. (id:53015)
Sutton Group - Select Realty
51 - 595 Third Street
London East, Ontario
Welcome to this beautifully updated 3-bedroom, 1.5-bath home-an ideal opportunity for first-time buyers, downsizers, or investors. Recent upgrades include fresh interior paint, updated kitchen appliances, modern bathroom vanities, and more. The home is perfectly located close to Fanshawe College, London International Airport, schools, shopping, restaurants, public transit, and offers quick access to major highways.The main level features a spacious living area highlighted by an electric fireplace, a comfortable dining space, and a warm, functional kitchen with an eat-in layout. The primary bedroom offers generous space, complemented by two additional well-sized bedrooms. The lower level includes a finished recreation room and an oversized utility area providing ample storage. One parking space is included, along with additional visitor parking. ** Some pictures are virtually stagged. (id:53015)
Shrine Realty Brokerage Ltd.
17 Vincent Crescent
London South, Ontario
Welcome to the perfect home for a young family, first-time buyer, or savvy investor! a charming and functional semi-detached featuring three generous bedrooms, and 1.5 baths . Located on a quiet and friendly street, curb appeal greets you with beautiful landscaping and a driveway fit to accommodate 2 cars. The main level is exhibiting a cozy living room, and an kitchen with Brown cabinetry. Upstairs, you will find a renovated 3pc bath and 2 pcs bath at main floor (2024), additional closet in the second level. The lower level offers is partially finished with an recreation room, a laundry. skylight window at second level, a gorgeous fully fenced backyard with fresh landscaping, and a patio area for relaxing. This property is conveniently located in close proximity to all sought after amenities such as Highland Golf and Country Club, White Oaks Mall, Victoria Hospital, Restaurants, Shopping, the 401, and so much more! Additional updates: Fresh paint 2025, roof (2019) ,A/C (2010) Furnace & owned HWT (2020), Wood fence & gate, and beautiful gazebo and shed at backyard . Don't miss your chance to own a beautifully updated home in a prime family-friendly location! (id:53015)
Century 21 First Canadian Corp
14 - 1199 Reardon Boulevard
London South, Ontario
Welcome to this beautifully renovated two-story townhouse located in a highly sought-after neighborhood, just minutes from parks, top-rated schools, and quick access to the 401 - perfect for commuters and families alike. This move-in-ready home has been fully updated from top to bottom. The stunning new kitchen features modern cabinetry, updated quartz countertops, and brand-new appliances, creating a stylish and functional space for everyday living and entertaining. New flooring throughout and renovated bathrooms add a fresh, contemporary feel to every level. The finished basement provides valuable additional living space, complete with a 4-piece bathroom and ample storage - ideal for a family room, guest suite, home office, or recreational area. Set within a beautifully maintained condo development, you'll enjoy living in a well-cared-for community. A single-car garage adds everyday convenience and extra storage. This turnkey home offers the perfect blend of location, lifestyle, and modern updates - don't miss your opportunity to make it yours! (id:53015)
The Realty Firm Inc.
1473 Glengarry Avenue
London North, Ontario
This stunning home is situated in the heart of the Stoneybrook neighborhood. This beautifully renovated upper-level unit is within walking distance of Lucas P.S.S. and just minutes from Masonville Mall and all local amenities. The entire property has been upgraded and feels brand new. The main floor features an open-concept layout with a new kitchen and offers a lovely view of the backyard and street, ensuring a bright and convenient space. The unit includes three bedrooms, with the master having an ensuite bathroom, and two full bathrooms overall. The laundry facilities are located on the lower level. Please note, this is uan upper-levelonly. (id:53015)
Century 21 First Canadian Corp
29 Optimist Drive
Southwold, Ontario
This new construction end unit was just completed. These stunning freehold towns have unmatched finishes. Stucco and stone exterior with great curb appeal. Featuring 3 bedrooms and 1800 sqft of living space. The basement has a walkout elevation the yard. Large deck off of the living room overlooking the pond. Available for purchase now, please contact for information package or to view our model home. Interior units and lookout basements are available. Pre-construction units also available. (id:53015)
Sutton Group - Select Realty
179 Valleyview Drive
Middlesex Centre, Ontario
Welcome to this well-maintained and thoughtfully updated 3+1 bedroom family home, perfectly situated on a generous 80' x 140' lot within walking distance to Parkview School, local shops, and everyday amenities. The main level features a bright and functional layout with three spacious bedrooms and a comfortable living room, ideal for family living. The lower level offers excellent additional living space, including a fourth bedroom, a second family room, and a beautifully finished bathroom with a custom walk-in shower-perfect for guests or extended family. The kitchen is in excellent condition and equipped with a new stove and dishwasher, blending modern convenience with a practical design. Numerous updates enhance both comfort and efficiency throughout the home. In 2024, new attic and basement insulation was added, along with new flooring throughout. The bathroom has been refreshed with a new shower and vanity, and custom built-in storage has been thoughtfully added to the upstairs hallway, front entry, and basement bedroom. Exterior improvements include custom glass front, side, and rear doors, partial exterior repainting, a new electrical service, and a new asphalt driveway. The fully fenced backyard is complete with a new patio (2024), creating an inviting space for outdoor living and entertaining. A standout feature is the 20' x 20' detached shed with a 16-foot roll-up door and its own 15-amp electrical circuit-ideal for storage, hobbies, or workshop use. This move-in-ready home offers an exceptional combination of space, quality updates, and an unbeatable location in one of Komoka's most desirable neighbourhoods. (id:53015)
The Realty Firm Inc.
RE/MAX Centre City Realty Inc.
812 - 1030 Coronation Drive
London North, Ontario
Welcome to your dream home! This stunning two-bedroom, two-bathroom high rise condominium offers the perfect blend of modern living and comfort. Step into a beautifully designed space that features a large master bedroom complete with a spacious ensuite, including double sinks and a walk in shower providing a serene retreat after a long day. Enjoy the convenience of in-suite laundry, making everyday tasks a breeze. This unit also boasts two side-by-side underground parking spots, ensuring you never have to worry about parking again. Additionally, a dedicated storage unit offers extra space for your belongings. Located in a vibrant community, this condominium is ideal for those seeking a stylish and convenient lifestyle. Don't miss the opportunity to make this lovely unit your home. (id:53015)
Sutton Group - Select Realty
1597 Ryersie Road
London North, Ontario
Set on an extraordinary 0.85-acre lot in one of London's most prestigious neighbourhoods, this impressive property offers over 4,200 square feet of living space with 5 bedrooms and 6 bathrooms. Thoughtfully maintained and upgraded over the years by the current owners, the home blends timeless elegance with modern comfort. The main floor offers an ideal layout for both everyday living and entertaining, featuring a bright and expansive eat-in kitchen with floor-to-ceiling windows overlooking the professionally landscaped backyard and stunning 20' x 40' in-ground pool. A separate bar/pantry area just off the kitchen adds exceptional convenience and is perfect for entertaining and hosting. Elegant formal living and dining rooms provide refined spaces for holidays and special gatherings, while still maintaining a warm, welcoming feel throughout. A total of four fireplaces add character and ambiance across the home. Designed with functionality in mind, the main floor also includes convenient laundry and a dedicated bathroom with direct outdoor access, perfect for pool days. Upstairs, two separate staircases lead to spacious bedrooms, including an oversized primary suite complete with a large walk-in closet, an ensuite with in-floor heating, and a cozy fireplace in the primary bedroom itself, creating a true retreat. A second generous primary suite also offers its own ensuite with heated floors and a walk-in closet. The lower level provides a finished recreation room and 2-piece bathroom, perfect for a kids' play area or games room. A rare four-car garage, including a detached double garage, provides exceptional storage and flexibility. The backyard is a private retreat with ample space. Large enough to add tennis courts, as it once had, offering endless possibilities. With a recently updated boiler furnace (2023) providing efficient heating and an unbeatable setting within the city, this is a truly remarkable property that offers space, privacy, and prestige all in one. (id:53015)
The Realty Firm Prestige Brokerage Inc.
3711 Dandurand Boulevard
Windsor, Ontario
Presenting -large, recently updated, beautiful family home in South Windsor's most sought-after neighborhood known for A+ school district, walking distance to St. Clair college and Roseland Golf Course. This house is large, 1476 sq ft above grade. Open concept design with large windows all through, even on second floor, floods sunlight into living space. This house has a large, oversized dining area and adjacent kitchen. This home has four nice size bedrooms with large windows above ground, two rooms large enough to be considered master, and two full baths. Masted bed and full bath on main level. Fully finished large basement offers lots of room to relax and play. Basement comes with additional room and large family room. Very large utility room as well. Large double deck surrounded by mature trees to entertain. Nestled on a quiet cul-de-sac, surrounded by large mature trees will elevate everyday living. New furnace and thermostat installed January 2026. (id:53015)
401 Homes Realty Inc.
2 - 510 Central Avenue
London East, Ontario
GET MARCH RENT FREE! Immediately available for lease! This prime downtown location is walking distance to many amenities and the downtown core. This building was built in 2020, having the comfort and maintance free feeling that only a newer built home brings. This unit has 3 floors. The main floor consists of the kitchen, living and powder room. 2nd floor has 2 large bedrooms and a full bathroom while the basement is a large open rec room with laundry off to the side. 1 Parking spot reserved. $2,200 + Utilites, 12 month minimum lease, rental application + proof of income/credit check and references a must. (id:53015)
Exp Realty
816 Dundalk Drive
London South, Ontario
Lovely semi-detached home in desirable South London. The spacious main level offers a bright, front-facing living room highlighted by a large picture window, an eat-in kitchen with dedicated dining area and direct access to the backyard, plus a convenient main-floor 2-piece bathroom. Upstairs, you'll find three generous bedrooms and a full bathroom. The lower level is unfinished and ready for your vision, offering endless potential for additional living space. Enjoy your morning coffee in the quiet, fully fenced backyard with deck. This family-friendly neighbourhood is close to schools, parks, shopping, restaurants, LTC, 401 access and more. Furnace and A/C approx 3 years old. (id:53015)
Royal LePage Triland Premier Brokerage
7076 Longwoods Road
London South, Ontario
Prime investment opportunity in the heart of Lambeth. Well maintained and cared for owner occupied Multiplex with accessory office/studio apartment. The accessory apartment has a full bathroom, kitchen and bedroom. The main building features two 2 bedroom units (with balconies) and a one bedroom unit in the basement. Spacious and landscaped backyard with oversized deck. Common area main floor laundry. Building has always been 100% rented. Metal roof. Forced air gas furnace. Excellent proximity to numerous services and amenities. (id:53015)
The Realty Firm Inc.
Contact me
Resources
About me
Nicole Bartlett, Sales Representative, Coldwell Banker Star Real Estate, Brokerage
© 2023 Nicole Bartlett- All rights reserved | Made with ❤️ by Jet Branding
