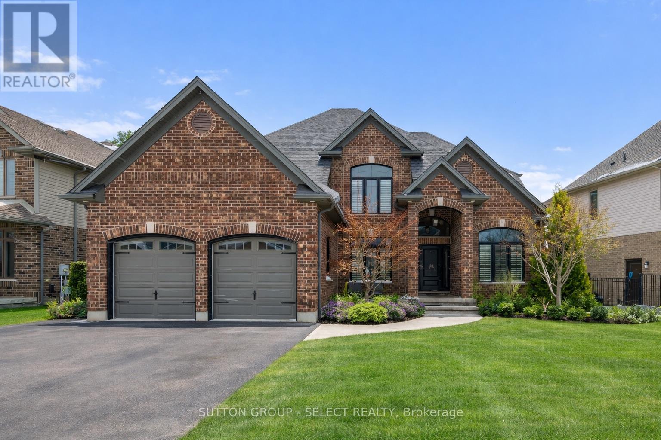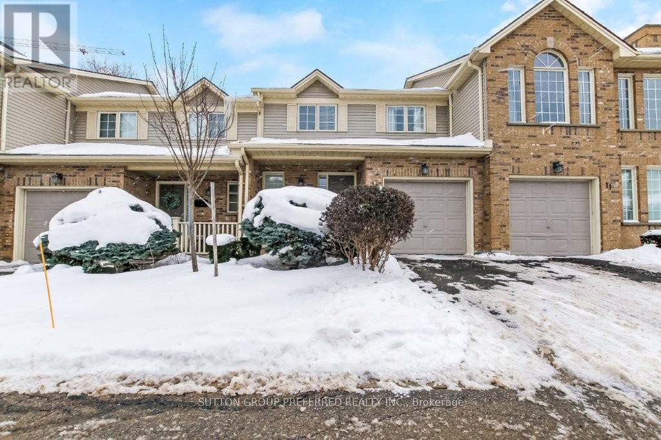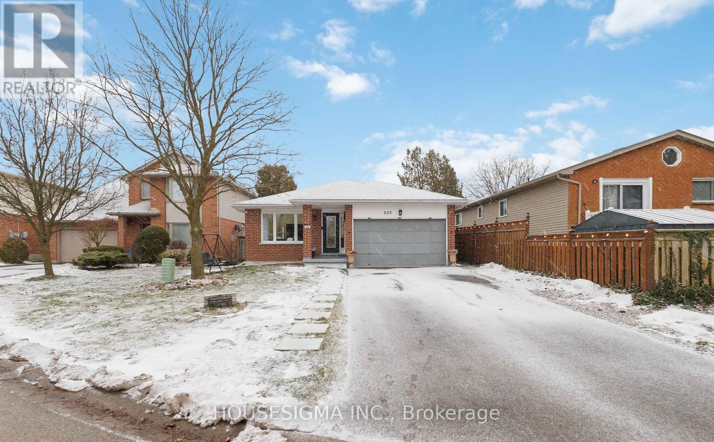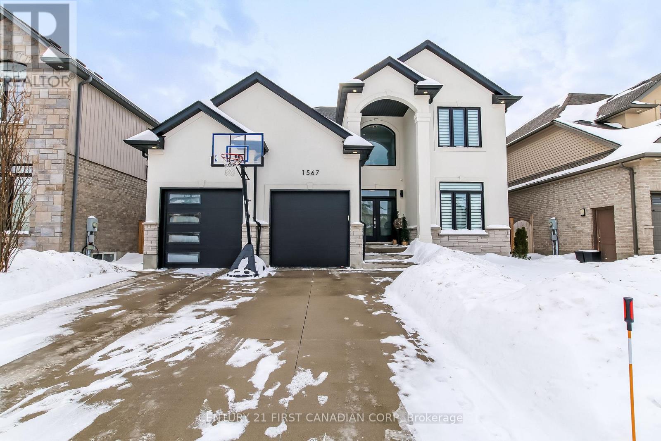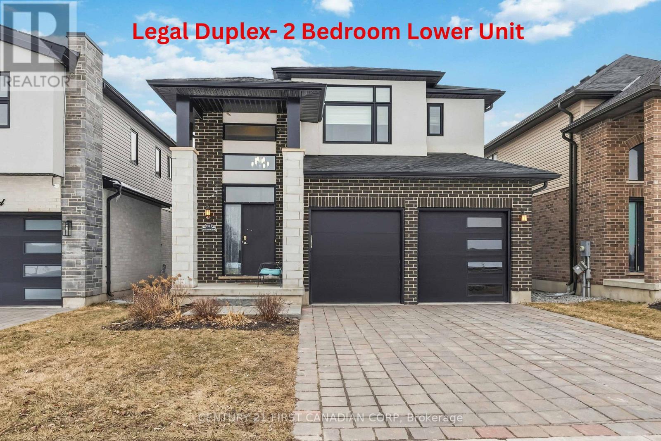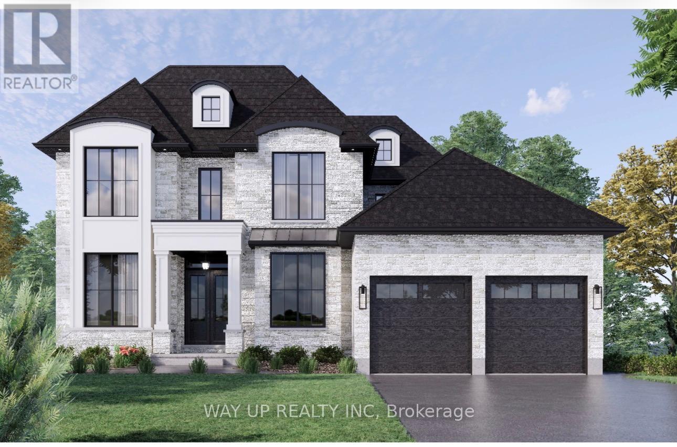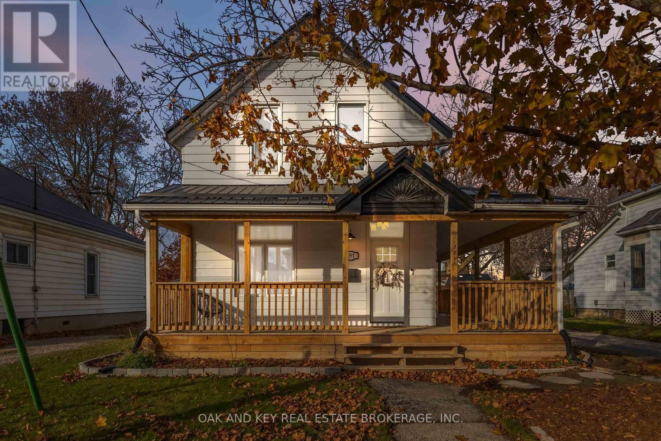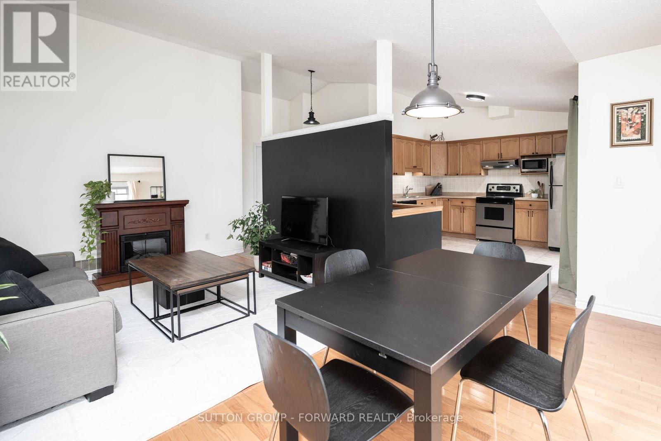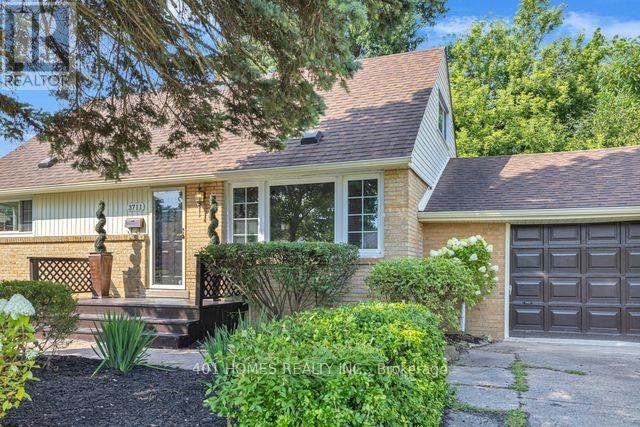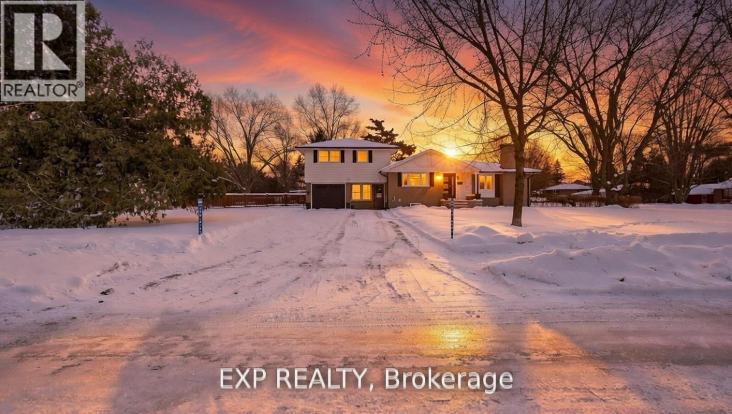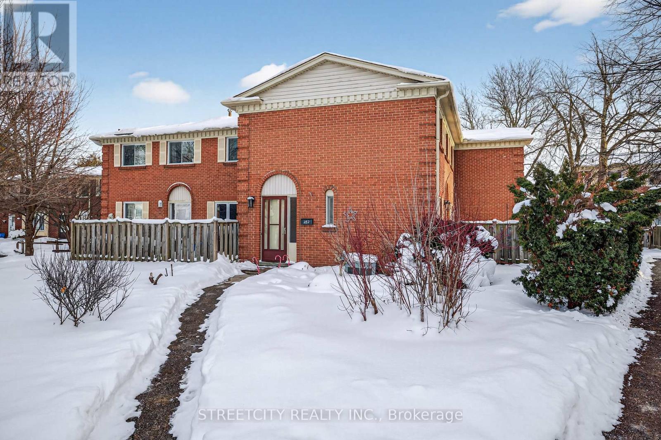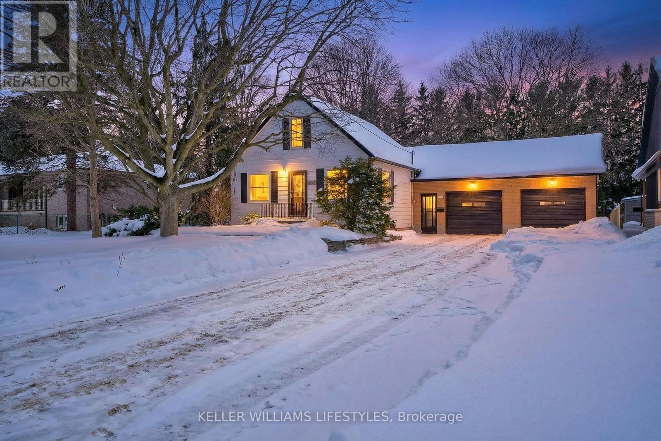Listings
558 Eclipse Walk
London North, Ontario
From the moment you arrive, the home feels expansive yet inviting. A soaring two-storey foyer and cascading chandelier create a true sense of arrival, guiding you into a beautifully updated Westhaven Homes residence, in the coveted Uplands neighbourhood. Beyond the foyer, the home opens into a thoughtfully designed open-concept living space where the kitchen, breakfast area, and living room flow seamlessly together. The curated two-tone kitchen features soft-close cabinetry and an oversized island made for gathering, while the sunlit breakfast area offers a bay style entrance to the deck and backyard. A warm gas fireplace anchors the living room, complemented by a refined separate dining area ideal for hosting. A cathedral-ceiling office sits just off the foyer, while the laundry and mudroom are conveniently positioned off the interior garage access. Hardwood flooring extends throughout, with new carpet on the stairs and in three bedrooms. Upstairs, you have 9 foot ceilings, 4 generous bedrooms include a spacious Primary Suite with tray ceilings, a walk-in closet, and a luxurious 5-piece ensuite, finished with California shutters throughout. Outdoors, the backyard transforms into a private retreat with a new salt water pool by London Premier Pools (2023), professionally opened and closed each season, along with new concrete and landscaping completed in 2023. Parking for three vehicles is enhanced by an additional west side lane offering drive-through access or storage for a boat. Located just minutes from Masonville's shops, restaurants, and entertainment, scenic parks and walking trails, and the YMCA, this sought-after pocket of Uplands offers a lifestyle that balances convenience, recreation, and neighbourhood living. An exceptional North London address where design, lifestyle, and location come together effortlessly. Step inside before you arrive - check out the immersive virtual that tour captures the scale, design, and atmosphere of this exceptional home! (id:53015)
Sutton Group - Select Realty
12 - 1015 Farnham Road
London South, Ontario
Rare find $499,900 best describes this meticulously kept 3 bedroom condo town home with attached garage! Features include a formal livingroom with gas fireplace, lovely bright kitchen with dining area, 2.5 baths, primary bedroom has a beautifully updated 3 piece ensuite & walk-in closet, newer flooring on the main & upper. Simply put, there is great value in this gem located in a small enclave of 19 units in desired Westmount and just steps away from the Bostwick YMCA. Shop & Compare! (id:53015)
Sutton Group Preferred Realty Inc.
220 Killarney Grove
London North, Ontario
Welcome to 220 Killarney Grove, a beautifully updated and spacious modern home in one of North London's most desirable family neighbourhoods. Offering over 2,500 sq. ft. of finished living space, this home features 5 bedrooms, 3 full bathrooms, multiple living areas, and a double-car garage. Located in sought-after Northridge, it is close to parks, Thames River trails, top schools, Masonville Mall, Highway 401, Western University, Fanshawe College, and Stoney Creek shopping. The main level offers bright living and dining spaces and a chef's kitchen with cathedral ceilings, quartz countertops, large island, updated backsplash, and stylish lighting overlooking the living room. The upper level includes 3 spacious bedrooms and a renovated Jack & Jill bathroom with a jacuzzi-style tub and separate shower. The lower and basement levels provide flexibility with 2 additional bedrooms, 2 full bathrooms, a cozy family room with gas fireplace, projector/media room, and large laundry area. Enjoy a fully fenced backyard with sun deck, gazebo-ready space, and flagstone fire-pit area, plus parking for 4 cars on a sealed driveway and a double garage. Updates include bathrooms, kitchen, some flooring, added bedroom (2023), roof (2016), Lennox furnace & A/C (2019), R60 attic insulation (2023), sealed driveway (2024), and energy-efficient windows. Move-in-ready home offering space, comfort, and lifestyle in a prime North London location. (id:53015)
Housesigma Inc.
1567 Blackwell Boulevard
London North, Ontario
Located in beautiful Fanshawe Ridge, this 3000+ sqft family home is loaded with gorgeous quality finishes, style and contemporary design. This home features 4 generous bedrooms, 3.5 bathrooms, main floor office, spacious living room, elegant formal dining room and an amazing kitchen overlooking your comfortable family room. Granite countertops throughout, upgraded trim levels, gorgeous tile, gourmet kitchen, waffled ceilings, feature wall, engineered hardwood, transom windows, and so much more.Spacious basement with 9-foot ceilings-an open canvas ready for your creative vision. Fully fenced yard featuring well maintained landscaping, concrete walkways, covered patio deck and a fire pit-perfect for outdoor gatherings. Nestled in a calm neighbourhood and conveniently located near a brand-new plaza filled with great amenities. (id:53015)
Century 21 First Canadian Corp
2382 Wickerson Road
London South, Ontario
STUNNING LEGAL DUPLEX IN PRIME BYRON LOCATION!!! Discover exceptional value in this modern, detached home located in London's highly sought-after Byron neighborhood, one of the city's most family-friendly and desirable communities. Offering 4+2 bedrooms, 4.5 bathrooms, and over 3,000 sq ft of finished living space, this property is ideal for savvy buyers, investors, or multi-generational families. A standout feature is the fully legal 2-bedroom basement suite with separate entrance, thoughtfully designed to provide excellent rental income potential or private accommodation for extended family. This bright, self-contained unit offers peace of mind with proper zoning and permits-an increasingly rare find in today's market. The main level showcases a bright, open-concept layout perfect for both everyday living and entertaining. Enjoy a formal dining area for gatherings, a welcoming living room anchored by a cozy gas fireplace, and a chef-inspired kitchen featuring quartz countertops, a large centre island, crisp white cabinetry, and premium stainless steel appliances. A convenient powder room and main-floor laundry add to the home's practical design. Upstairs, unwind in the spacious primary suite complete with a walk-in closet and spa-like ensuite. Three additional generously sized bedrooms are served by two additional full bathrooms, including a versatile Jack & Jill layout, ideal for growing families. Located just minutes from Boler Mountain, residents can enjoy year-round outdoor activities including skiing, snowboarding, hiking, and biking. The property is also close to top-rated Byron schools, scenic walking trails, parks, shopping, and major routes such as Highway 401, making daily commutes effortless. Set in a welcoming, family-oriented community, this home seamlessly blends style, functionality, and income potential. Schedule your private viewing today. (id:53015)
Century 21 First Canadian Corp
442 Warner Terrace
London North, Ontario
Positioned in one of North London's most prestigious enclaves, this exceptional residence offers a rare blend of privacy, architectural presence, and natural surroundings. Just steps from the Medway Valley Heritage Forest trails and minutes to Masonville Place, Sunningdale Golf and Country Club, Western University, University Hospital, and top-ranked schools, the location delivers both convenience and distinction.Set on a premium pool-sized corner lot, the home features abundant guest parking, a double-car garage, and a striking stone-and-brick façade that conveys timeless elegance. A covered patio creates a seamless extension of the living space, ideal for private outdoor entertaining.Inside, 10-foot ceilings on the main level and 9-foot ceilings above establish a grand yet inviting scale. The layout is intentional and refined, offering a formal dining room, a dedicated home office, and a central living space anchored by a showpiece kitchen with bar and servery. A discreet spice kitchen enhances functionality while preserving the clean, elevated aesthetic expected at this level.The upper level is thoughtfully appointed. The primary suite serves as a private retreat, complete with a generous dressing room and spa-inspired ensuite featuring double vanity, freestanding tub, and curb-free glass shower. A secondary bedroom includes its own ensuite, while two additional bedrooms share a spacious five-piece bath with double vanity. All closets are upgraded for tailored organization.The builder-finished lower level is bright and versatile, offering an additional bedroom, full bath, wet bar, expansive recreation area with gas fireplace, and a dedicated home theatre with built-in audio system. Ideal for extended family, guests, or elevated entertaining.Designed for those who value privacy, natural beauty, and refined living within the city, this residence offers a seamless flow for both everyday life and sophisticated hosting. (id:53015)
Way Up Realty Inc
181 Wellington Street
St. Thomas, Ontario
Where historic charm meets modern comfort. Located near the heart of the Old Courthouse District, this fully renovated gem places you just minutes from downtown, schools, parks, grocery stores, and countless local amenities. From the outside, you'll love the inviting wraparound covered porch, newer steel roof, and private driveway leading directly to the backyard. A brand new fence provides added privacy, perfect for relaxing, entertaining, or letting pets roam freely. Step inside to a thoughtfully designed main floor featuring an open-concept chef's kitchen and living area, plus a separate dining space and convenient half bath. The kitchen is a true standout, boasting Quartz countertops, soft-close cabinetry, and stunning gold accents that tie the space together beautifully. Tucked at the back of the main level is your spacious primary suite, complete with a walk-in closet and a stylish 4-piece bathroom. Upstairs, the original staircase adds warmth and character as it leads you to two oversized bedrooms, each with large closets, a second 4-piece bathroom, and convenient second-floor laundry. This home was stripped to the studs and rebuilt from the ground up, giving you peace of mind with all-new plumbing, electrical, HVAC (furnace & A/C), windows, appliances, and more. Move-in ready and packed with upgrades, 181 Wellington is the perfect blend of timeless character and modern convenience. Don't miss your opportunity to own this beautiful, turnkey home in one of St. Thomas's most walkable and welcoming neighbourhoods. (id:53015)
Oak And Key Real Estate Brokerage
9 - 1077 Hamilton Road
London East, Ontario
Private and beautiful neighbourhood close to East Park! Welcome to this beautifully maintained three-bedroom townhouse condo nestled in Meadowlily Walk. Thoughtfully designed, the home features a ground-floor bedroom with a full bath - perfect for hosting guests, accommodating multi-generational living, or generating extra income with a roommate setup. Pride of ownership shines throughout, with the home having been exceptionally well cared for. Enjoy the comfort of a functional layout combined with the charm of a friendly complex known for its welcoming atmosphere. This is a wonderful opportunity to own a move-in-ready home in a community that feels both private and connected. (id:53015)
Sutton Group - Forward Realty
Thrive Realty Group Inc.
3711 Dandurand Boulevard
Windsor, Ontario
Presenting -large, recently updated, beautiful family home in South Windsor's most sought-after neighborhood known for A+ school district, walking distance to St. Clair college and Roseland Golf Course. This house is large, 1476 sq ft above grade. Open concept design with large windows all through, even on second floor, floods sunlight into living space. This house has a large, oversized dining area and adjacent kitchen. This home has four nice size bedrooms with large windows above ground, two rooms large enough to be considered master, and two full baths. Masted bed and full bath on main level. Fully finished large basement offers lots of room to relax and play. Basement comes with additional room and large family room. Very large utility room as well. Large double deck surrounded by mature trees to entertain. Nestled on a quiet cul-de-sac, surrounded by large mature trees will elevate everyday living. New furnace and thermostat installed January 2026. (id:53015)
401 Homes Realty Inc.
678 Lauderdale Avenue
London North, Ontario
Welcome to one of the most desirable and prestigious neighborhood in Northridge, London North. Every inch of this home has been updated and meticulously maintained. This special home is one of a kind. Hardwood floor on main level. You have 3 Kitchens, 3 Laundry rooms. This 5 Bedrooms, 3 Baths home is designed for your convenient and private multi-family or multi-generational living. Home sits on oversize lot with 75 foot frontage and 175 foot depth. Featuring separate entrance up the stairs to upper unit above the garage. Main floor has multiple entrances from garage, door direct from driveway, back glass door entrance, and even a walk up entrance to the main floor on the front porch. Home is beautifully landscaped with a bonus Mennonite custom built wooden shed. Friendly community. Convenient location close to Fanshawe Park Road and Adelaide Street North, walking distance to great schools, shopping, grocery, community center and all amenities. This home has lots more surprises in store. Home has raised multiple generations and awaiting you and your family. Book a showing today! (id:53015)
Exp Realty
282 Homestead Crescent
London North, Ontario
Stylish 3 bedroom, 1.5 bathroom townhouse offering comfortable, low maintenance living in Northwest London. The fabulous kitchen features modern cabinetry, clean finishes, and a functional layout, opening to a bright dining and living area with updated flooring and a striking fireplace feature wall that adds warmth and character. A patio door leads to a private courtyard patio providing private outdoor space. Upstairs offers three well sized bedrooms including a spacious primary with a walk-in closet, along with a 4 piece bathroom, while the main floor powder room adds everyday convenience. The complex includes a community pool and condo fees that cover water, adding extra value. Close to shopping, schools, parks, transit, and everyday amenities, making this a great option for first time buyers, families, or investors. (id:53015)
Streetcity Realty Inc.
394 Beattie Street
Strathroy-Caradoc, Ontario
Welcome to 394 Beattie Street- a rare half acre property offering outstanding multi-unit potential in a prime location. This home is well suited to be converted into an up and down duplex, with a separate rear entrance already in place, ideal for creating two self contained units. Even better, the impressive 30' x 20' detached shop with its own full basement opens the door for future secondary income, with potential to be reimagined as an ADU (buyer can verify). Set on a beautifully treed half acre lot with mature landscaping, and a large deck, this property blends space, privacy, and opportunity. There's also an oversized double car garage, plus parking for 8 vehicles, making it ideal for multi tenant living or large families. The current 3 bedroom home has seen numerous updates, including: Granite countertops in kitchen & bath in 2022, updated bathroom 2025, some flooring in 2022, furnace in 2022, A/C in 2021, and many updated windows in 2020-2021. Located within walking distance to Catholic, Public, and French Immersion schools, close to the many amenities Strathroy offers, and under 30 minutes to the city. Whether you're an investor, house hacker, or multi generational buyer, 394 Beattie St is a property with vision, flexibility, and long term return potential. Opportunities like this don't come often! (id:53015)
Keller Williams Lifestyles
Contact me
Resources
About me
Nicole Bartlett, Sales Representative, Coldwell Banker Star Real Estate, Brokerage
© 2023 Nicole Bartlett- All rights reserved | Made with ❤️ by Jet Branding
