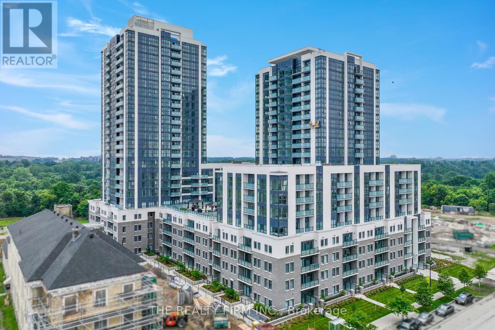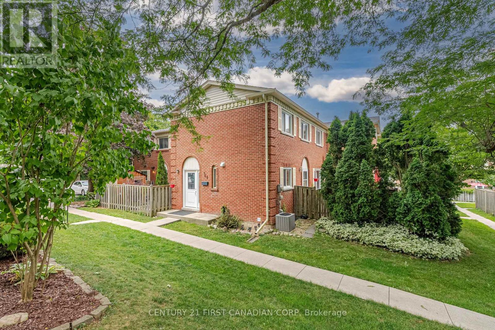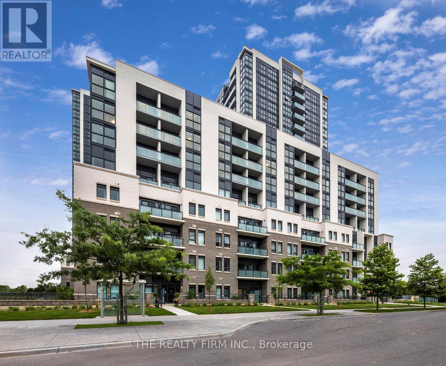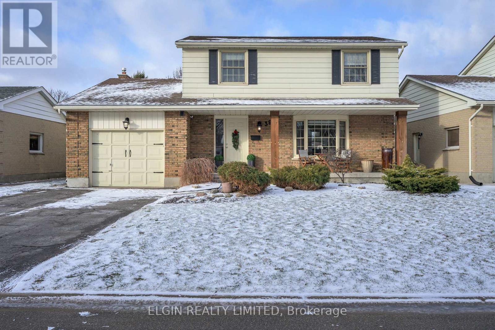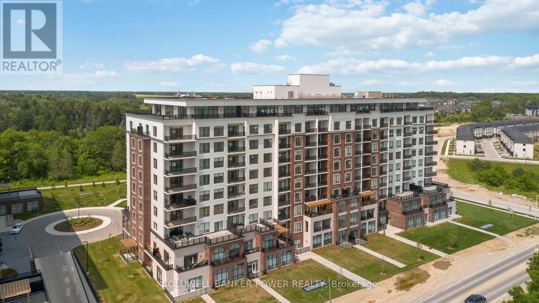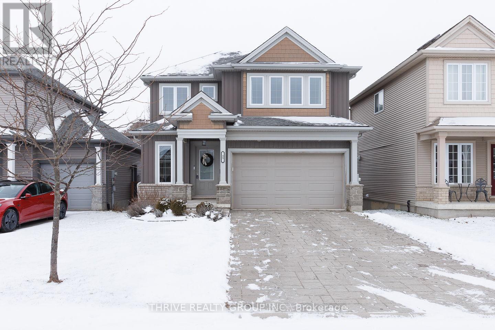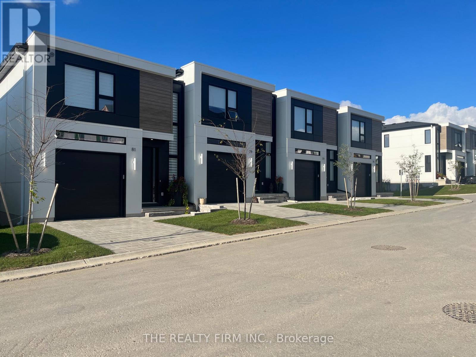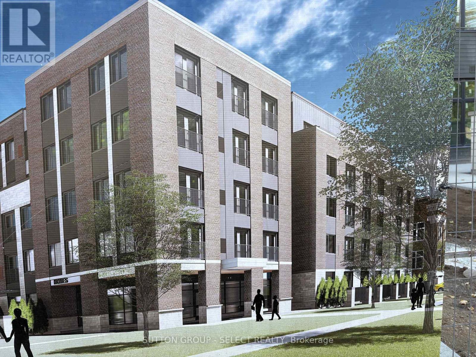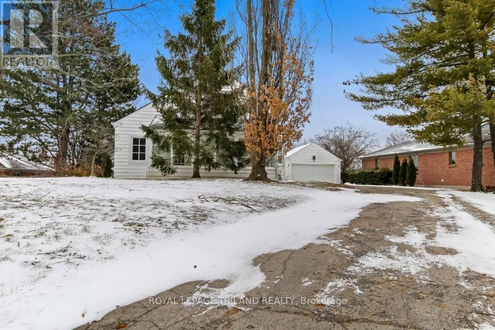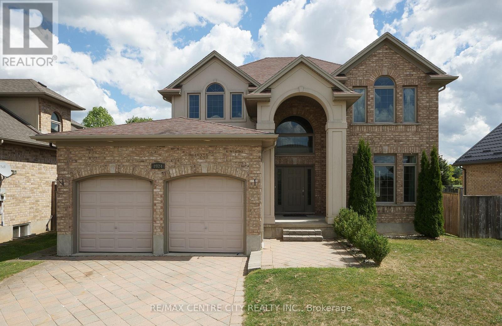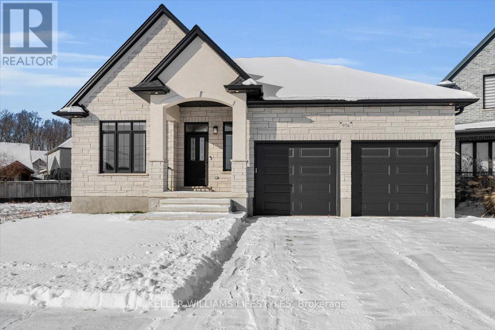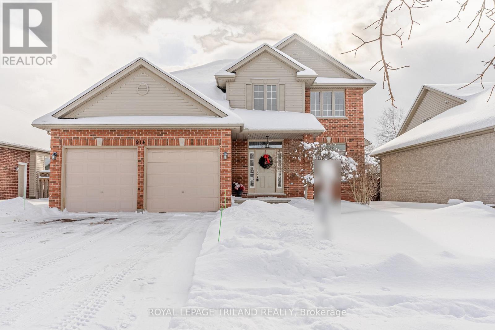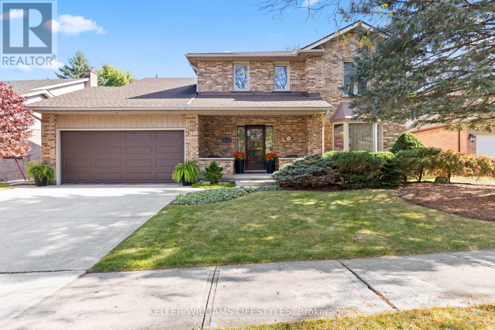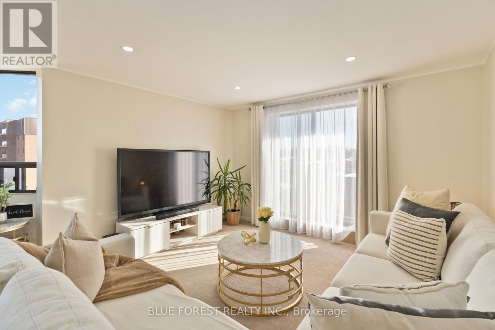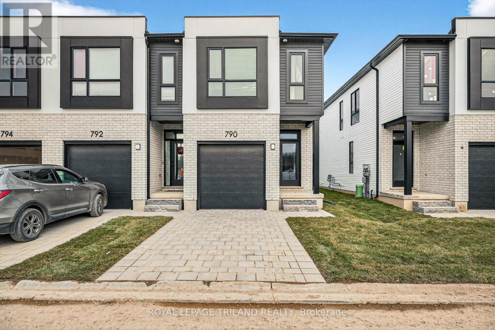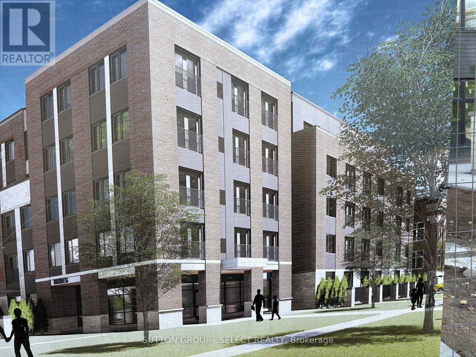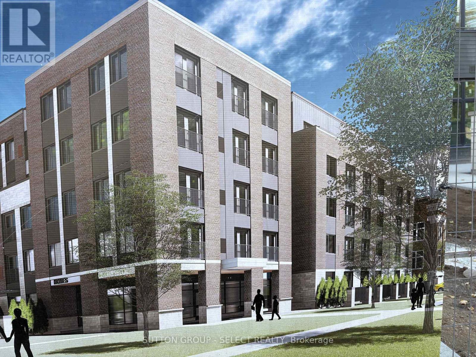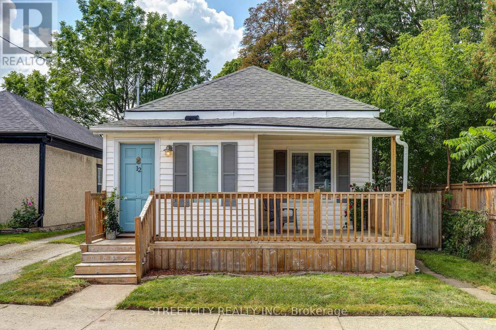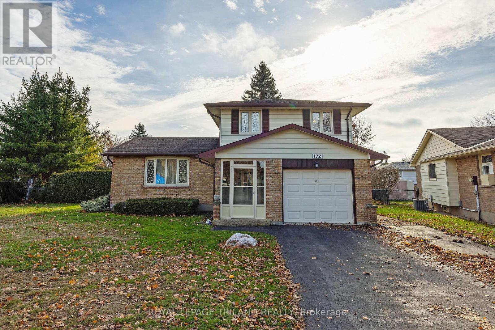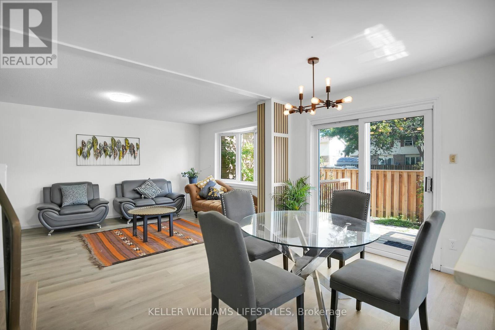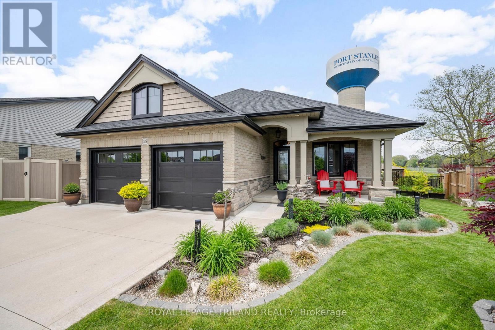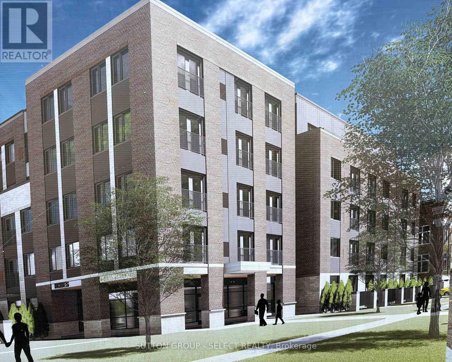Listings
904 - 375 South Street
London East, Ontario
Welcome to SOHOSQ, a vibrant new rental community in the heart of London's SoHo neighbourhood. Just steps from the bustling Downtown core and the serene Thames River, this thoughtfully designed community delivers the perfect balance of comfort, convenience, and urban living. Each suite is crafted with high-end finishes, including stainless steel appliances, quartz countertops, custom flooring and cabinetry, and floor-to-ceiling windows that flood the space with natural light. Private balconies and individually controlled heating and air conditioning ensure year-round comfort tailored to your needs. At SOHOSQ, residents enjoy an exceptional lineup of amenities designed for relaxation, productivity, and entertainment. Stay active in the fully equipped gym, unwind on the outdoor terrace, or host gatherings in the stylish party room. Additional perks include a cozy lounge, modern co-working space, private theatre, and a vibrant games room, all designed to enhance your lifestyle and convenience.Built by Medallion, a trusted name in quality high-rise rental properties, SOHOSQ fosters a strong sense of community while prioritizing sustainability and long-term value. RENTAL INCENTIVES AVAILABLE! Contact the listing agent to learn more. Suite interior photos are of a similar unit in the building and are for illustrative purposes only. (id:53015)
The Realty Firm Inc.
360 Homestead Court
London North, Ontario
Move-In Ready in Northwest London! Welcome to 360 Homestead Crescent a stylish townhome in one of the areas most desirable communities. Featuring 3 spacious bedrooms, 2 updated bathrooms, and a fully finished basement, this home is ready for you to move right in. Enjoy a refreshed kitchen with quartz countertops, new vinyl flooring, and fresh paint, plus recent upgrades including a new stove and dishwasher (2025), new side door and windows (2025), and updated front bedroom windows (2021).The finished lower level is perfect for a rec room, home office, or guest suite, while the private enclosed stone patio offers a peaceful outdoor escape. With 2 parking spaces and a location just minutes from Western University, shopping, parks, and transit, this property is a smart choice for first-time buyers, investors, or parents of students. Low-maintenance condo living meets comfort, convenience, and value all in a prime London location. (id:53015)
Century 21 First Canadian Corp
405 - 375 South Street
London East, Ontario
Welcome to SOHOSQ, a vibrant new rental community in the heart of London's SoHo neighbourhood. Just steps from the bustling Downtown core and the serene Thames River, this thoughtfully designed community delivers the perfect balance of comfort, convenience, and urban living.Each suite is crafted with high-end finishes, including stainless steel appliances, quartz countertops, custom flooring and cabinetry, and floor-to-ceiling windows that flood the space with natural light. Private balconies and individually controlled heating and air conditioning ensure year-round comfort tailored to your needs.At SOHOSQ, residents enjoy an exceptional lineup of amenities designed for relaxation, productivity, and entertainment. Stay active in the fully equipped gym, unwind on the outdoor terrace, or host gatherings in the stylish party room. Additional perks include a cozy lounge, modern co-working space, private theatre, and a vibrant games room, all designed to enhance your lifestyle and convenience.Built by Medallion, a trusted name in quality high-rise rental properties, SOHOSQ fosters a strong sense of community while prioritizing sustainability and long-term value. RENTAL INCENTIVES AVAILABLE! Contact the listing agent to learn more. Suite interior photos are of a similar unit in the building and are for illustrative purposes only. (id:53015)
The Realty Firm Inc.
3002 Buroak Drive
London North, Ontario
Elevate Your Everyday with The Hazel Enhanced Plan by Foxwood Homes! Step into exceptional living with the Hazel Enhanced Plan a stunning 2,418 sq. ft. showpiece designed for todays modern lifestyle. This beautifully crafted 4-bedroom, 3.5-bath home offers the ultimate blend of style, comfort, and flexibility including TWO private ensuites and a main floor office/den, perfect for working from home or getting creative. Love to host? You'll feel right at home in the open-concept great room, made for lively dinner parties, game nights, and cozy evenings by the fire. The chef-inspired kitchen is a dream for foodies and entertainers alike, while the seamless flow to your outdoor living space makes indoor-outdoor entertaining effortless. Upstairs, discover your own personal retreat in the primary suite, complete with a spa-worthy ensuite and a walk-in closet so spacious it might just spark a wardrobe upgrade. Three additional bedrooms including a second ensuite for guests or teens plus convenient second-floor laundry ensure there's room (and privacy) for everyone. Located in the vibrant Gates of Hyde Park, you'll be steps from brand-new schools, lush parks, and convenient shopping, all in one of the most sought-after neighbourhoods in the city. This home is TO BE BUILT, giving you the power to personalize your finishes and choose from Standard, Craftsman, or Modern exterior elevations to suit your style. With multiple floorplans and prime lots available, the opportunity to build your dream home has never looked better. The Hazel Enhanced Plan by Foxwood Homes Designed for Living. Built for You. Call today and start your next chapter in Gates of Hyde Park! Join us for our Open House each Sunday at our Model Home at 3096 Buroak Drive (Lot 10) between 2pm - 4pm. See you there! (id:53015)
Thrive Realty Group Inc.
3008 Buroak Drive
London North, Ontario
Live Large in the new Hazel Plan Where Style Meets Comfort. Step into luxury with The Hazel Plan by Foxwood Homes a stunning 2,395 sq. ft. masterpiece designed for modern family living! Featuring 4 spacious bedrooms, 2.5 baths, and a versatile main floor office/den, this home perfectly balances everyday function with eye-catching style. Host unforgettable gatherings in the open-concept great room, whip up your favorite meals in the chef-inspired kitchen, and enjoy seamless indoor-outdoor living in this entertainers dream layout. Upstairs, retreat to your private primary suite complete with a spa-like ensuite and a walk-in closet that will make you swoon. With convenient second-floor laundry and plenty of space for the whole family, you'll love how effortlessly this home fits your lifestyle. Located in the sought-after Gates of Hyde Park community, you're just steps from top-rated new elementary schools, scenic parks, shopping, and more. This home is TO BE BUILT, so you get to choose your finishes and personal touches including a Standard, Craftsman or Modern exterior elevation. Multiple floorplans and lots are available don't miss your chance to build your dream home! The Hazel Plan by Foxwood Homes: Where your next chapter begins. Call today! Join us for our Open House each Sunday at our Model Home at 3096 Buroak Drive (Lot 10) between 2pm - 4pm. See you there! (id:53015)
Thrive Realty Group Inc.
39 Luton Crescent
St. Thomas, Ontario
Welcome to 39 Luton Crescent, a spotless and well-cared-for 3+1 bedroom, two-storey family home located in the highly desirable South Side, within the sought-after Mitchell Hepburn school boundary. Situated on a quiet, family-friendly street close to schools, parks, and everyday amenities, this home offers an exceptional opportunity in a fantastic neighbourhood. The main floor is designed for both everyday living and entertaining, featuring a bright living room, formal dining room, and a recently renovated kitchen. A cozy family room with a gas fireplace provides the perfect gathering space, while the adjoining 3-season sunroom and deck seamlessly extend your living space outdoors. Upstairs, you'll find three generously sized bedrooms, including a primary bedroom complete with a private en-suite bath and excellent closet space. The finished basement adds valuable additional living space, ideal for family fun, with roughed-in plumbing for a future bathroom. Step outside to your own private backyard oasis-beautifully landscaped and highlighted by a 16' x 32' inground pool, perfect for summer entertaining and relaxation. Additional features include ample storage throughout. An impeccably maintained home in a prime location-39 Luton Crescent is ready to welcome its next family. (id:53015)
Elgin Realty Limited
105 - 480 Callaway Road
London North, Ontario
Beautifully appointed Ground floor 2 bedroom, 2 bathroom ground floor end unit that offers a 3.19% Assumable mortgage saving roughly $500 per month compared with today's rates! Total monthly expenses approx. $2500 a month inclusive of condo fee, taxes, heat and hydro! Pride of ownership is evident with multiple upgrades and features not seen in most and boasts a phenomenal layout w/ 9/10 ft ceilings, Hard surface counters, Engineered wood flooring and a great colour palette with high end fixtures throughout. 2 well-appointed bedrooms offer excellent privacy from each other. A beautiful eat-in kitchen with a larger waterfall island comfortably fitting 4 people. The large family room has a stunning floor to ceiling tiled feature wall. A huge master bedroom and large walk in closet, while the ensuite features double sinks and large bath shower combo and heated flooring. The large laundry room offers ample storage and space to work in. Northlink Luxury Condominiums built by London's premier builder offers a complete lifestyle! The building has sports courts, and patio area for the exclusive use of the residences overlooking the Medway Valley while abutting Sunningdale Golf & Country club. Inside amenities abound from guest suites, golf simulator, gym, and amazing party room with full kitchen. Multi- media and electrical was pre-wired including fibre internet to the suite and CAT 5E data lines for cable and phone service. Note condo fees include all utilities except personal hydro. Building offers energy efficient central heating and cooling with a programmable thermostat in each suite. (id:53015)
Coldwell Banker Power Realty
33 Abbott Street
Strathroy-Caradoc, Ontario
Welcome to this well-maintained 2-storey home built in 2011, offering comfort, functionality, and modern appeal. Featuring 3 spacious bedrooms and 1.5 bathrooms, this home is perfect for families, first-time buyers, or anyone looking for a move-in-ready property. The 1.5 car garage provides extra space for storage or a workshop, while the newer fence and deck create a private and inviting outdoor area ideal for entertaining, relaxing, or enjoying time with kids and pets. With a smart layout, plenty of natural light and thoughtful updates, this home blends practicality with style in a fantastic package. (id:53015)
Thrive Realty Group Inc.
91 - 1965 Upperpoint Gate
London South, Ontario
Welcome to this fantastic CORNER UNIT in this beautiful AWARD WINNING freehold townhome. Located in the highly desirable Warbler Woods, walking distance to West 5 Restaurants, shops, markets, nature trails, ideally located close to Byron, Boler Mountain, Westwood Shopping Centre, quick access to HWY 402 and much much more. Open concept living, highlighting a large kitchen featuring full breakfast bar island, walk-in pantry, appliances and quartz countertops. Oversized windows throughout the home letting in an abndance of natural light. A fully fenced in private yard with deck, giving you your own personal space within this community. The primary room features a grand walk in closet and Spa worthy ensuite with full glass shower and double sinks! Two more bedrooms with ample space, a main 3 piece bath and the laundry room is located on the second floor making laundry a chore no more! Wait THERES MORE - a Security system with alarm, central vac, window coverings and all appliances included. Do not miss your chance to live in Luxury without the hefty cost. Book your showing today and make this house your home! (id:53015)
The Realty Firm Inc.
102 - 351 Hill Street
London East, Ontario
Welcome to SOHO VILLAGE. A new vibrant rental community in the heart of London's SOHO neighbourhood. Such steps from the bustling downtown core and the serene Thames River, this thoughtfully designed community delivers the perfect balance of comfort, convenience and urban living. Each unit is crafted with high end finishes, including stainless steel appliances, quartz countertops, ensuite laundry, and individually controlled heating and air conditioning. Host gatherings in the stylish party room, includes bike room, electric chargers and 1 underground parking spot. Contact listing agent to have a private showing. (id:53015)
Sutton Group - Select Realty
1965 Highland Heights
London South, Ontario
This unique home was built in 1937 and has retained all of the original charm while being totally renovated. Hidden away in the heart of the city in desirable Old South and only steps away from the Private Highland Country Club and close to Wortley Village. Close to the hospital, the 401 and excellent schools. Approximate 3500 square feet of living space. The main floor includes a beautifully designed kitchen with an island, quartz counter top and high-end appliances. The spacious light filled dining room features a bay window. The entertaining sized living room features a fireplace and built-in bookshelves. The family room could be converted into the second bedroom on the main floor. The primary bedroom on the main floor has 2 other rooms extending from the primary bedroom that could be designed for an ensuite bath and walk-in closet plus the other room would be nice for a sitting room, study or nursery. The huge 3 season sunroom is ideal for garden lovers and for those large family gatherings. The second floor includes 2 spacious bedrooms and and a modern bath. Lots of closets space. The unfinished attic is approximately 48'x 14' and that would be ideal for storage of larger items. The lower level features a large rec room with a wood burning fireplace, a laundry room, plus another storage area and a modern bath. This property is truly one of a kind and is waiting for you to make it your dream home. (id:53015)
Royal LePage Triland Realty
Props Realty Inc.
2024 Pennyroyal Street
London North, Ontario
Prime location within the top school districts of North-East London. It is an Excellent Family Home located in a high demand neighboroughood. Features 2 Storeys, 5+1 bedrooms, 4 bathrooms. Home with a sprawling entry way located in Fanshawe Ridge. It is perfect for all your family needs with loads of square footage (2950 sqft), and equipped with a pool-sized yard. Hardwood floor from top to bottom in all living areas, granite counters and a pantry in the kitchen. Main floor laundry. Beautiful daylight windows throughout. Double-car garage with bonus area. Fully fenced back yard. All that's left are your personal touches. This great location offers shopping nearby, bus routes, schools and churches. It is also an easy drive to the airport and major routes. It is in move in conditions. All numbers and sizes vary by buyers. Please call and book your viewing today! (id:53015)
RE/MAX Centre City Realty Inc.
956 Eagletrace Drive
London North, Ontario
This stunning custom-built bungalow offers approximately 4,000 sq ft of finished living space, featuring 9' ceilings, 3+1 bedrooms, and 3 full bathrooms. The main floor welcomes you with a spacious foyer and an exceptional gourmet kitchen complete with fine cabinetry, quartz countertops, a gas cooktop with griddle, wall oven-microwave combo, and a walk-in pantry. The open-concept living and dining area is perfect for entertaining and features a cozy gas fireplace. The primary bedroom includes a luxurious 5-piece ensuite with a standalone bathtub, walk-in glass door shower, double-sink vanity, and a private toilet room with its own door for added comfort. Two additional well-sized bedrooms share a full 3-piece bathroom also with walk-in glass door shower. A convenient main-floor laundry room adds to the practicality of this home. The fully finished basement offers an expansive open-concept rec room and family room equipped with a built-in sound system ideal for movie nights, along with a fourth bedroom, a full 3-piece bathroom with walk-in glass door shower , a den, and an exercise room. Additional spaces include a large utility room with ample storage and a cold room. The main floor features engineered hardwood throughout, while the basement is finished with high-quality waterproof laminate. The living area opens through sliding doors to a covered patio with vaulted ceiling, overlooking a large fully fenced backyard complete with a sprinkler system and security system. The double-car garage includes automatic openers with integrated cameras. Smart-home conveniences allow you to control select lighting fixtures, the sprinkler system, garage door openers, the video doorbell and exterior security cameras directly from your cellphone. Located in the desirable Sunningdale Crossing neighbourhood, this home combines luxury, comfort, and modern functionality. (id:53015)
Keller Williams Lifestyles
914 Collins Drive N
London South, Ontario
First time on the market - and truly, it feels like the family home everyone has been waiting for! Welcome to 914 Collins Dr, London, perfectly tucked away on a quiet, peaceful street. From the moment you walk in, you can feel the warmth. The main floor is bright, open, and designed for real family living. The large foyer immediately sets the tone with its welcoming "you're finally home" vibe. The open-concept kitchen and family room blend beautifully together-perfect for busy mornings, cozy movie nights, and big family gatherings. Large windows with transits flood the space with natural light, and the gas fireplace adds the perfect touch of comfort and charm. Patio doors lead directly to your backyard, making summer BBQs, playtime, and relaxing on warm evenings a breeze. The 2-car garage offers direct access into the kitchen (no more unloading groceries in the rain!), and French doors off the foyer open into a spacious office-ideal for working from home, a creative studio, playroom, or homework zone. Head upstairs to find four generous bedrooms, offering plenty of space for everyone. The primary suite feels like a retreat, complete with a 5-piece ensuite and a walk-in closet. Another full 4-piece bathroom ensures smooth, stress-free mornings for the entire household. The unfinished basement is a blank canvas ready for your imagination. Create the rec room you've always envisioned, a home gym, a cozy media room-whatever fits your lifestyle. It's also plumbed for a future fourth bathroom, giving you even more flexibility. This is the kind of home where memories are made-spacious, warm, and located close to schools (Saunders SS & Westmount PS), parks, and essential amenities. If you've been searching for that perfect family home... this is the one. (id:53015)
Royal LePage Triland Realty
114 Monte Vista Crescent
London South, Ontario
Meticulous care and attention are evident throughout this beautifully maintained 4 bedroom, 3 bath 2-storey home in the heart of Westmount. Beginning with the inviting covered front porch, to the open foyer and throughout every detail has been designed with family living and entertaining in mind. The main floor features a large foyer leading to a formal dining room, the updated Casey's custom kitchen is truly the heart of this home with timeless style, elegance and functionality. Spacious sunken family room with gas fireplace, garden doors, with mini blinds between the glass, open to an amazing deck with retractable electric awning which extends the living space outdoors to a private backyard backing onto Jesse Davidson park, ideal for family & friend gatherings whatever the occasion. Upstairs the primary suite offers an ensuite & walk-in closet, 3 more bedrooms & full 4 pce bath completes this level. The lower level provides extra space with a family room & den or workout space as well as a rough in for a 2 pc bathroom, & convenient storage. Location is everything and this beauty is close to all the daily amenities, shopping, schools, parks, restaurants, places of worship and so much more. Perfect balance and location ideal for relaxing at home or hosting friends and family. Recent updates include GAF lifetime HD timberline 50 year roof shingles 2016, Concrete drive 2015, Furnace 2009, AC 2020, Ensuite renovation 2017, Eaves and downspouts 2016 and Garage door 2016 as well as all windows have been replace. (id:53015)
Keller Williams Lifestyles
502 - 75 Huxley Street
London South, Ontario
Welcome to this bright and inviting condo perfectly situated in one of the city's most convenient locations - just minutes from transit, shopping, restaurants, schools, and vibrant downtown living. Flooded with natural light from large windows and wall-to-wall balcony doors, this thoughtfully designed 2-bedroom unit feels warm and uplifting the moment you walk in.The spacious primary bedroom features a generous walk-in closet, while the well-appointed bathroom offers plenty of room. Enjoy the convenience of in-suite laundry with additional storage space, making daily living effortless. Freshly painted with updated pot lights and light fixtures throughout, this home feels modern and refreshed. The kitchen boasts brand-new countertops, adding a stylish touch to your cooking and entertaining experience. Step outside onto your large private balcony - a perfect spot for morning coffee, evening unwinding, or taking in the surrounding views. Water is included in the condo fees, giving you peace of mind and simplicity. Bright, comfortable, and undeniably convenient - this is condo living at its best. (id:53015)
Blue Forest Realty Inc.
790 Banyan Lane
London North, Ontario
TAKE ADVANTAGE OF THIS MASSIVE BUILDER PROMO PRICE ON THIS END UNIT!!! JUST REDUCED $40,000 FOR AN IMMEDIATE SALE!!!! This home is complete and ready to go! Photos shown are of the actual unit available! BONUS!! 6 piece Whirlpool appliance package included AS WELL AS the basement has been framed with the layout of a rec room, bedroom and bathroom for future finishing!! This modern design blends brick & vinyl siding & features a single attached garage with inside entry plus a paver stone driveway. Step in from the covered front porch to a spacious foyer & a main floor finished throughout in luxury vinyl plank flooring. Oversized windows flood the home with natural light. The white shaker kitchen offers ample storage, quartz countertops, stainless steel appliances, & a large centre island with seating & an undermount stainless sink. The open concept great room provides space for both dining & living areas & is highlighted by a sleek linear electric fireplace. From the living room, sliding patio doors open to your own backyard, which homeowners can finish with a deck or patio & fence in if desired (ensuring they adhere to condo requirements!) Upstairs, you'll find three generous bedrooms, with walk-in closets in the secondary rooms. The primary suite includes a 4-piece ensuite with double sinks, quartz counters, & a tile / glass shower. A second 4-piece bath with tile tub surround & quartz counters, plus a convenient stacking washer & dryer laundry closet, complete this level. The lower level is already framed for a future rec room, bedroom, & bathroom, offering excellent potential for added living space. The North Woods location is second to none with so many amenities all within walking distance! Great restaurants, smart centres, walking trails, mins from Western University & directly on transit routes! Low monthly fee ($100 approx.) to cover common elements of the development (green space, snow removal on the private road, etc). (id:53015)
Royal LePage Triland Realty
315 - 351 Hill Street
London East, Ontario
Welcome to SOHO VILLAGE. A new vibrant rental community in the heart of London's SOHO neighbourhood. Such steps from the bustling downtown core and the serene Thames River, this thoughtfully designed community delivers the perfect balance of comfort, convenience and urban living. Each unit is crafted with high end finishes, including stainless steel appliances, quartz countertops, ensuite laundry, and individually controlled heating and air conditioning. Host gatherings in the stylish party room, includes bike room, electric chargers and 1 underground parking spot. Contact listing agent to have a private showing. (id:53015)
Sutton Group - Select Realty
109 - 351 Hill Street
London East, Ontario
Welcome to SOHO VILLAGE. A new vibrant rental community in the heart of London's SOHO neighbourhood. Such steps from the bustling downtown core and the serene Thames River, this thoughtfully designed community delivers the perfect balance of comfort, convenience and urban living. Each unit is crafted with high end finishes, including stainless steel appliances, quartz countertops, ensuite laundry, and individually controlled heating and air conditioning. Host gatherings in the stylish party room, includes bike room, electric chargers and 1 underground parking spot. Contact listing agent to have a private showing. (id:53015)
Sutton Group - Select Realty
12 Cavendish Crescent
London North, Ontario
Nestled in central West London and just a short stroll from downtown, this well-maintained bungalow offers 3 bedrooms and a spacious bathroom, perfect for first-time buyers, growing families, or those looking to downsize. Step inside to discover 9-ft ceilings throughout, and luxury vinyl plank flooring underfoot. The oversized primary bedroom and generously sized bathroom elevate everyday living, while main-floor laundry adds seamless convenience. Freshly painted with updated doors and trim, this home is move-in ready. Start your mornings on the covered front porch, then head out to the oversized lot (144 x 33 feet), featuring a generous backyard complete with a cement pad ready for your hot tub dreams. A shared driveway provides access to the rear yard with parking for up to 5 vehicles. Accessible from outside, the 6-ft-tall crawl space houses the upgraded furnace and on-demand hot water system. At the end of the street, you'll find trail access along the Thames River through Cavendish Park. Just across the street are Labatt Memorial Park and Harris Park, and you're also within walking distance of downtown and Canada Life Place - home to major sporting events and concerts. A detached home in central West London under $400K won't last long-come see it for yourself! **This single level home does not have a basement. A small utility cellar houses a furnace and hot water heater** (id:53015)
Streetcity Realty Inc.
172 Concord Road
London North, Ontario
Well maintained 3 bedroom 2 .5 bathroom sidesplit on a quiet North London street close to shopping, restaurants and minutes from Western University. Great Opportunity for a student rental or family home with a large well lit addition on the back that has two skylights and its own keyed entrance for an office just a multi-use room. The Master bedroom has a walk-in closet and ensuite. The second bathroom has a walk-in jetted tub. The basement is partially finished with the potential for a fourth small bedroom and has a bar. This property is just under 1/4 acre and has a fully fenced backyard with 2 gates (one on either side) that is beautifully landscaped with a small patio, a shed and mature trees. It also has an attached single garage and a driveway that holds 4 cars. All appliances are included including an owned water softener. (id:53015)
Royal LePage Triland Realty
4 - 230 Clarke Road
London East, Ontario
Tucked away in a quiet surrounding is none other than 230 Clarke Road, and unit 4 truly stands out among all others... Upon first glance you'll notice this property has been thoughtfully upgraded and meticulously cared for. Take in the relaxing atmosphere, mature trees and colourful flowers as you sit on your back deck with a cup of coffee and some good company. Step inside the front door and uncover so much more... your eyes will be immediately drawn to all of the modern and timeless renovations, providing a fresh and inviting feeling. This 3 bedroom, 2 bathroom home was renovated top to bottom in 2025, featuring a brilliant open concept layout, gorgeous eat-in kitchen, dining room that provides tons of natural light, and your living room perfect for hosting friends and family. Spend your evening cozying up by the living room fireplace after a long day. Upstairs you'll find 3 generously sized bedrooms, and a gorgeous 3-piece bathroom, providing enough space for the whole family and ample space for guests! Head downstairs to find an additional living space, perfect for a home gym, entertainment area, or even a home office! Complimented by a large laundry and utility room with so much storage... and central vac! Your backyard is conveniently accessible from your living and dining room, where outside you'll find a fully fenced in and private outdoor oasis. Not one detail of this home was spared... so what are you waiting for? Just a 15 minute drive to the 401 highway and surrounded by trails, public and catholic schools, restaurants, and so (id:53015)
Keller Williams Lifestyles
208 Emery Street
Central Elgin, Ontario
Situated on a quiet street with no rear neighbours, your new home is a 2019 built Don West bungalow that strikes the perfect balance between form and function. With its smart floor plan, carefully selected finishes, and beautifully manicured grounds, this home is anything but ordinary. Inside, the main level features 10 ft ceilings, hardwood flooring throughout, two spacious bedrooms, and a brand new custom-designed kitchen that has barely had time to see a splash of tomato sauce. The open-concept living and dining area is anchored by a stunning gas fireplace, while the primary suite impresses with a five-piece ensuite and an oversized walk-in closet built for real wardrobes, not just seasonal coats and regret purchases. Downstairs, the fully finished lower level offers high ceilings throughout, a large rec room, additional bedroom, full bath, and ample storage perfect for guests, hobbies, or a very lucky teenager. Outside, the attention to detail continues: perfectly curated landscaping including specially selected ornamental trees, a covered rear deck with glass railing, garden shed, and extensive concrete work including triple-wide parking and side steps. The fully fenced yard completes the package, offering privacy without the maintenance headaches. Built just a few years ago and immaculately kept, this home offers turnkey living in one of Port Stanley's most desirable enclaves: close to the lake, yet comfortably tucked away from the noise. (id:53015)
Royal LePage Triland Realty
220 - 351 Hill Street
London East, Ontario
Welcome to SOHO VILLAGE. A new vibrant rental community in the heart of London's SOHO neighbourhood. Such steps from the bustling downtown core and the serene Thames River, this thoughtfully designed community delivers the perfect balance of comfort, convenience and urban living. Each unit is crafted with high end finishes, including stainless steel appliances, quartz countertops, ensuite laundry, and individually controlled heating and air conditioning. Host gatherings in the stylish party room, includes bike room, electric chargers and 1 underground parking spot. Contact listing agent to have a private showing. (id:53015)
Sutton Group - Select Realty
Contact me
Resources
About me
Nicole Bartlett, Sales Representative, Coldwell Banker Star Real Estate, Brokerage
© 2023 Nicole Bartlett- All rights reserved | Made with ❤️ by Jet Branding
