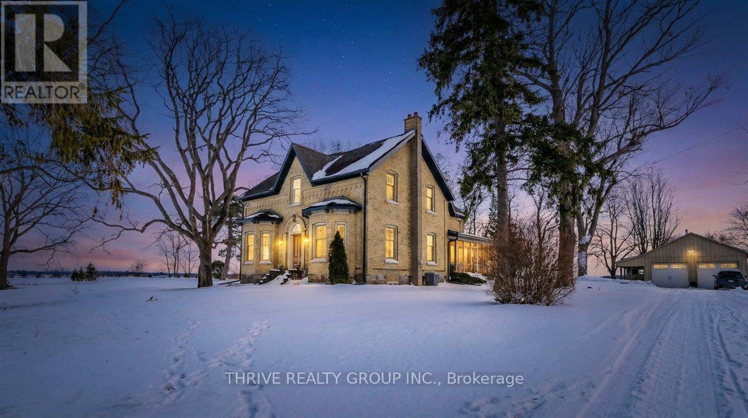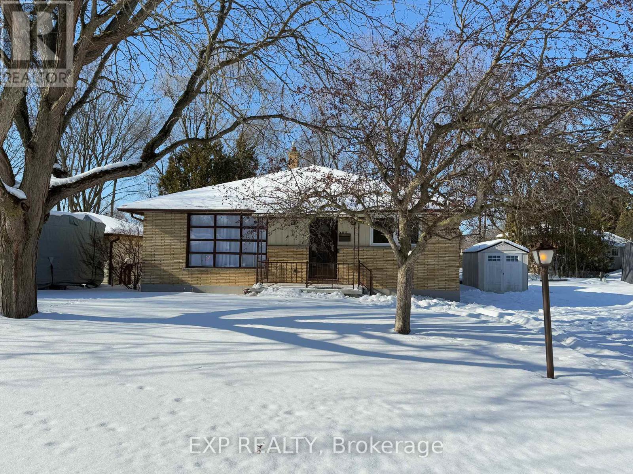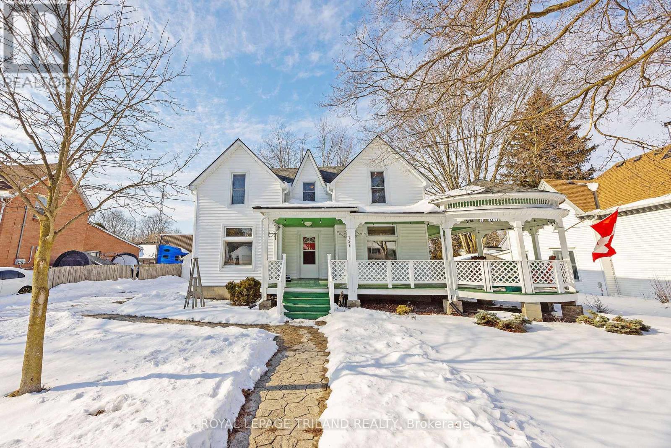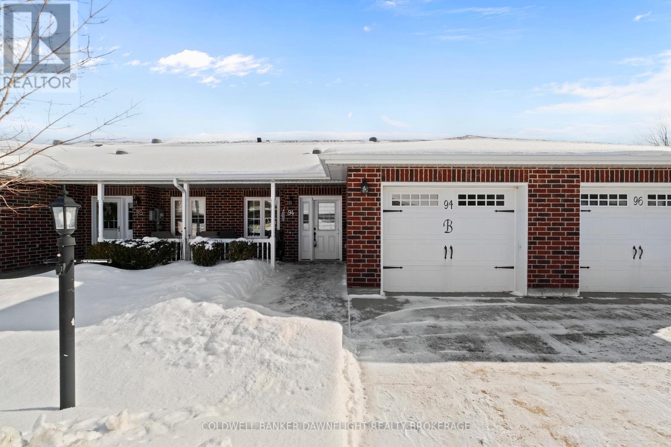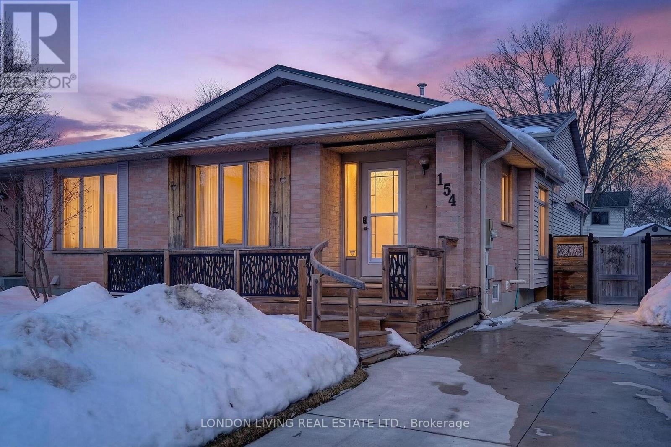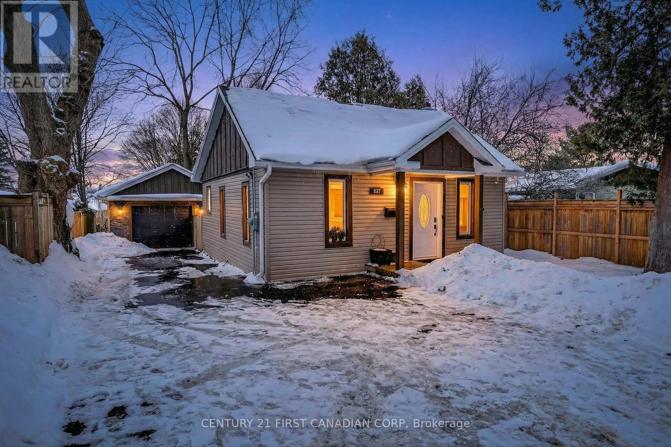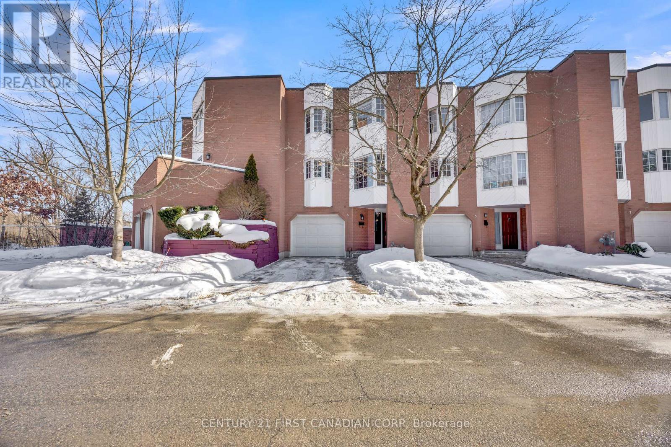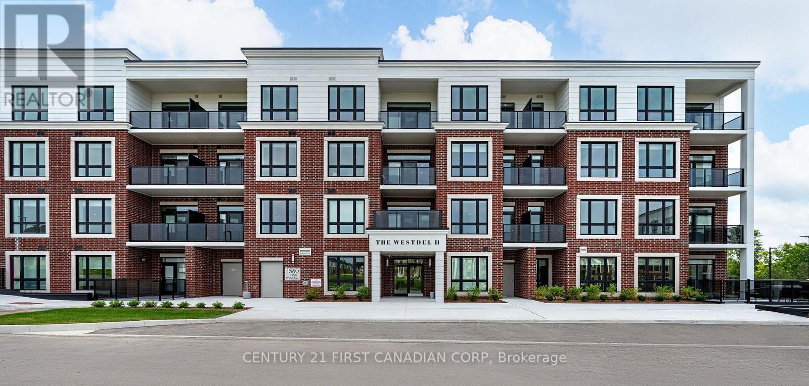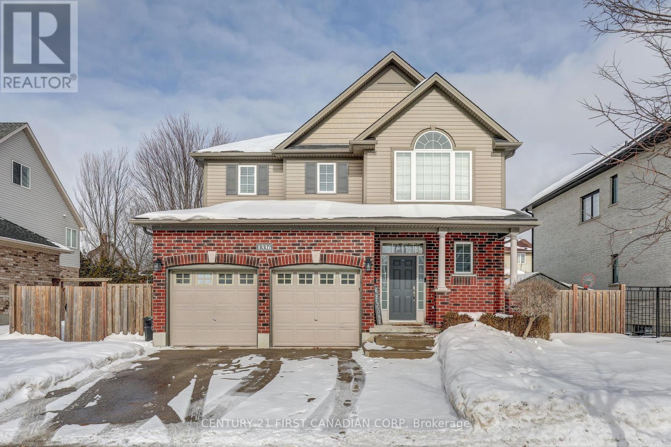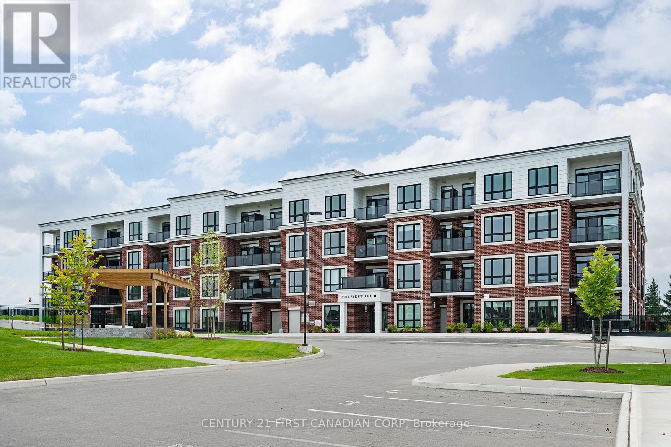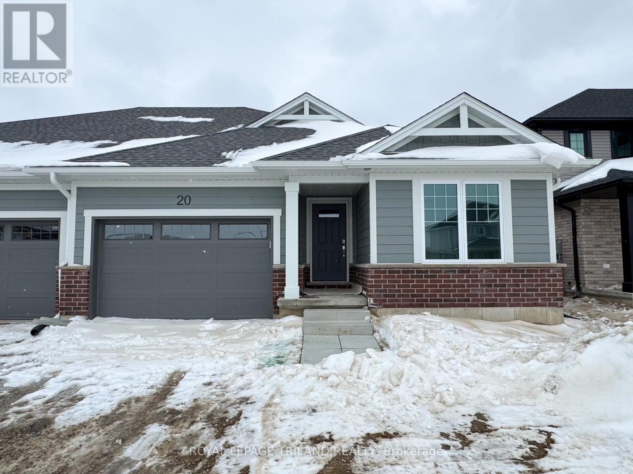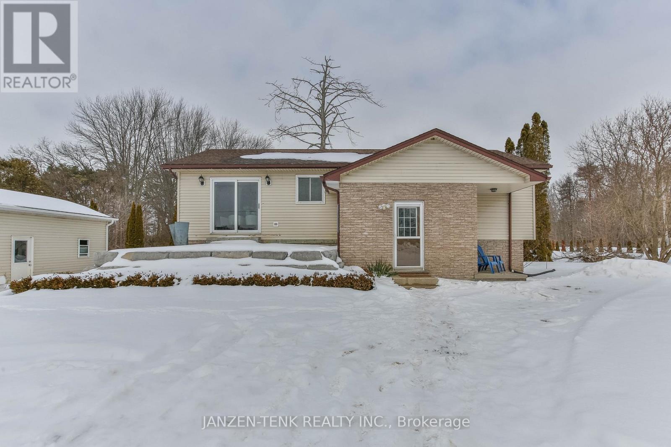Listings
8567 Revere Drive
Lucan Biddulph, Ontario
Welcome to 8567 Revere Drive, a beautifully preserved 4-bedroom, 2.5-bath farmhouse circa 1880, set on a peaceful 4.5-acre country property just 20 minutes from North London and ideally located between St. Marys and Lucan. The large, natural light-filled eat-in kitchen offers access to both an east-facing composite sundeck and a west-facing screened-in porch, providing stunning sunrise and sunset views.Thoughtfully updated where it matters most, this charming home blends historic character with modern peace of mind, including a new whole-house standby Honeywell/Generac generator (2023), new well pump, pressure tank, and PVC lining (2023), new eavestroughs, soffits, and downspouts (2024), and new attic insulation (2025).Designed for both lifestyle and function, the property features a bright 832 sq ft workshop, raised garden beds, irrigation system, and an armourstone firepit overlooking picturesque farmland, as well as a small private forest with a quiet stream running through. Animal lovers will appreciate the fenced dog run with dog house, and the established chicken coop with spacious run, currently home to about 20 chickens. Set approximately 800 feet back from a quiet country road, this private retreat offers space, tranquility, and timeless rural charm, all within convenient reach of the city and neighbouring towns. Book your private showing today. (id:53015)
Thrive Realty Group Inc.
377 Vesta Place
London East, Ontario
Welcome to Ridgeview Heights. Quiet and convenient neighborhood in North East London. Walking distance to Hillcrest Public schools and many other great schools. Close to popular Huron Highbury cross street which is central to all stores and convenient amenities you desire for a great quality of life. Home at 377 Vesta Place home is tucked away on a quiet court. Home has been beautifully upgraded with 3 Bedrooms on the main floor, Engineered Hardwood Floor through out, brand new 4 Pieces Bathroom, brand new Ensuite half bathroom, brand new beautiful Quartz countertop and back splash Kitchen, brand New main floor laundry, not to mention brand new pot lights and lighting fixtures, baseboards, brand New coat of paint and lots more. No expense was spared in upgrades. This home is ready for you and your family to move in. Home also features separate entrance to an in-law suite in the basement with its own eat in Kitchen, 2 Bedrooms, Bathroom, and even a bonus Den. Home sits on a large and oversize lot. Plenty of parking with double wide drive way that can fit 6 cars and a storage shed. Book a Showing today! (id:53015)
Exp Realty
197 Main Street
West Elgin, Ontario
Welcome to a truly exceptional home in the heart of West Lorne - a timeless classic updated for modern living. This stunning 3-bedroom, 2-bathroom residence has been meticulously maintained and the exterior completely redone with shingles, siding, and windows replaced in 2024. The striking wrap around porch is the heart of this home, the perfect setting for morning coffees, evening gatherings, and relaxing summer nights. The main floor features a bright kitchen with generous counter space and a walk-in pantry, main floor laundry / mudroom, a refreshed 4-piece bathroom, spacious dining and living rooms, and a private office overlooking the porch. Upstairs the large master bedroom features his and hers closets and a spa-like 4-piece ensuite. The lot includes mature trees, a large, private, fully fenced backyard perfect for children or pets, and a deep driveway with 240v charging for an electric car. Extremely energy efficient for a home of this vintage, upgrades include a new heat pump (2023), attic insulation (2024),house wrap (2024), basement and crawlspace insulation (2024), and exterior rigid foam insulation (2024).Situated on Main Street, you're within walking distance to groceries, schools, walking trails, restaurants, and parks, while still enjoying the peace, security, and charm of small-town living. Minutes away from Lake Erie and world-class fishing at Port Glasgow Marina, with convenient access to Highway 401. This is more than a home - it's a statement property. A rare opportunity to own a fully restored and professionally renovated residence with too many upgrades to list. Book your private showing today - homes of this caliber don't come along often. (id:53015)
Royal LePage Triland Realty
94 Redford Drive
South Huron, Ontario
An excellent property to consider for your downsizing plans. Immaculate 2 bedroom one level townhouse in Exeter's premier adult lifestyle park, Riverview Meadows. Private location near the edge of the park and backing onto open fields. Spacious open concept featuring kitchen, dining and living room. Freshened interior with newer painting, counter tops, kitchen cabinet back splash and some flooring. Living room gas fireplace. Rear patio with overhead awning offering a spot for your morning coffee to enjoy the countryside and listen to the birds. Main floor laundry room. Efficient gas heat and central air. Attractive covered front verandah to enjoy the evening sunsets. This home is part of a vibrant adult lifestyle community offering exceptional amenities. Residents enjoy access to a community gazebo, picturesque riverside trails, and a well-equipped clubhouse featuring a fitness room, billiards, shuffleboard, darts, media library, and a large gathering space. With nearby golf, shopping, and hospital services, this is relaxed living at its best. (id:53015)
Coldwell Banker Dawnflight Realty Brokerage
154 Bonaventure Drive
London East, Ontario
This meticulously maintained and tastefully renovated home is situated in sought after Bonaventure Meadows. This stunning open concept home features an open concept design with custom kitchen with center island with cooktop, granite countertops, stainless steel appliances and is ideal for entertaining. 3 bedrooms, 2 bathrooms. Main floor overlooks spacious pool table size family room with large windows. 4th level workshop/hobby rooms and laundry. Enjoy your morning coffee on the patio with awning or relax on the front porch after a long day enjoying the sunsets. Updates include: Furnace & air Dec/2016, windows summer 2008, steel roof 2003, kitchen reno 2017, downstairs bathroom 2014, upstairs bathroom 2016. Minutes to all amenities and the 401. (id:53015)
London Living Real Estate Ltd.
557 Boler Road
London South, Ontario
Welcome to 557 Boler Road - a beautifully fully renovated open-concept bungalow that perfectly blends style, comfort, and practicality. Whether you're a first-time home buyer eager to step into ownership, a retiree looking to downsize without compromise, or someone searching for a low-maintenance condo alternative, this home offers the ideal solution. With its cozy charm and thoughtful updates, it truly feels like a cottage in the city. Inside, you'll find two inviting bedrooms, a stunning 4-piece bathroom, and a bright living room with eat-in dining space designed for both everyday living and easy entertaining. You'll appreciate the carefully selected details throughout, including a wood-accented electric fireplace, modern pot lights, and elegant crown moldings that elevate the home's character. Main floor laundry adds an extra layer of convenience, while the basement provides excellent storage for seasonal items and more. Whether you're a car enthusiast, hobbyist, or work-from-home professional, the oversized heated detached garage offers incredible versatility - keep your vehicle sheltered from the elements or create the ultimate flex space tailored to your lifestyle. Imagine your own man den or she den, a private office, or even a golf simulator for year-round enjoyment. Step outside to a fully fenced backyard framed by mature trees, offering exceptional shade and privacy. The spacious deck and inviting hot tub create the perfect backdrop for relaxing after a long day, entertaining guests, or enjoying BBQ season all summer long. Located in the heart of Byron - one of London's most sought-after neighbourhoods - you'll enjoy close proximity to beautiful Springbank Park, Boler Mountain, fantastic restaurants, great schools, and convenient access to the 401 and 402. This is more than a home; it's a lifestyle opportunity you don't want to miss. (id:53015)
Century 21 First Canadian Corp
3 - 703 Windermere Road
London North, Ontario
Affordable Bright North London Townhome Backing onto Dream Greenspace. Large 5-Level Back Split, 3 Bedroom, 4 Bathroom (2 Full / 2 Guest) with Oversized Single Car Garage. Lower Level Provides Bright Patio Doors with Excellent Forest Views and Bonus Murphy Bed for Additional Guest Room Space. Lower Level also Includes Guest Bathroom and a Laundry / Utility Room. Ground Level has a Large Foyer, Inside Access to the Garage and a Convenient Coat Closet. Main Level has a Bright Large Family Room with Gas Fireplace, Cathedral Ceilings, Motorized/Remote Custom Blinds, Custom Cabinetry and Large Patio Doors that Lead to an Ample Forest View BBQ Deck, with BONUS Natural Gas BBq Hook-up. Next Level Up has a Guest Bathroom, a Dining Area that overlooks the Family Room, and a Large Renovated Eat-In Kitchen Complete with Quartz Countertops and Stainless Steel Appliances. Upper Floor Contains 3 Bedrooms with a Large Master Backing onto the Forest. Master Bedroom Includes Walk-In Closet and Renovated Ensuite Bathroom. The Upper Level also contains an Addition 4-piece Bathroom. Excellent School, and Walking Distance to an Off-Leash Dog Park. Great Access to UWO, and Masonville Shopping & Restaurants. Large Home that Will Meet All Your Needs. (id:53015)
Century 21 First Canadian Corp
302 - 1560 Upper West Avenue
London South, Ontario
Welcome to luxury living in Warbler Woods! This brand new 2-bedroom + den, 2-bathroom condo offers the perfect blend of sophistication, comfort, and style. Built by Tricar, a builder renowned for high-quality concrete construction, this residence showcases high-end finishes throughout - including hardwood flooring, a sleek linear fireplace, quartz countertops, Kohler plumbing fixtures, and a premium stainless steel appliance package. Enjoy the convenience of two private balconies where you can take in the serene park views, perfect for morning coffee or evening relaxation. The spacious den provides flexibility for a home office, reading nook, or guest space. This highly desirable building offers exceptional amenities: a fully equipped fitness center, theatre room, resident lounge, and guest suite for visitors. The warm and welcoming community adds to the appeal, creating an inviting environment you'll love to call home. Located in one of the city's most sought-after neighbourhoods, Warbler Woods, you'll be surrounded by natural beauty, convenient amenities, and a strong sense of community. Experience refined condo living at its best - style, comfort, and quality craftsmanship in every detail. (id:53015)
Century 21 First Canadian Corp
1336 Birchwood Drive
London South, Ontario
Welcome to 1336 Birchwood Dr, a beautifully maintained two-storey offering space, comfort, and backyard living at its finest. This 4-bedroom, 3.5 bathroom home features a spacious layout designed for families and entertaining alike. The main floor opens onto the soaring 18ft foyer, with large windows that draw the outdoors in. Natural lighting from morning to sunset sets a tone of elegance and warmth that flows through every corner of the home. From the sun-filled foyer, the home seamlessly flows onto rich hardwood floors that open to a sprawling dining space where the warmth of the wood and the scale of the room create the ultimate stage for hosting unforgettable evenings. The experience concludes in the heart of the home, a beautiful kitchen with ample cabinetry and space flowing into a living room, offering a sanctuary to unwind from the day, where the gentle glow of the gas fireplace against the rich hardwood floors invites you to slow down and truly come home. Upstairs, you'll find four spacious bedrooms, including the grand primary bedroom, a spa-inspired ensuite and a walk-in closet with cabinetry to transform your daily routine into an experience of splender and organization. The sprawling finished basement adapts to your lifestyle, whether you envision a rec room, a home gym, or the ultimate kids' play area. Step outside to your private backyard oasis, where a saltwater pool is framed by stamped concrete. Designed for year-round enjoyment, the expansive grounds feature a covered cabana and ample open space that transforms into a private hockey rink during the winter; the ultimate backyard for kids to play and families to gather in every season. The double-car garage sits on a lot large enough to accommodate expansion to a triple garage, offering future flexibility and added value. Located in a district of 2 of London's top elementary schools, close to parks, trails, Springbank Park and all amenities, this is a rare opportunity to own a home that has it all. (id:53015)
Century 21 First Canadian Corp
308 - 1560 Upper West Avenue
London South, Ontario
Nestled at the edge of the desirable Warbler Woods neighbourhood, this beautifully appointed 2-bedroom condo offers the perfect blend of luxury, comfort, and convenience. Enjoy peaceful tree-lined views from your windows and relax in a large primary bedroom with ample space for a sitting area or reading nook. The upscale kitchen features custom cabinetry, a walk-in pantry, and stainless steel appliances perfect for both everyday living and entertaining. With over $13,000 in custom upgrades you'll love the upgraded cabinetry throughout, a custom closet in the primary bedroom, hardwood floors throughout, and thoughtfully chosen lighting. Upscale amenities in the building include a Residents' lounge, guest suite, fitness center, and 2 pickle ball courts. Located in an exclusive boutique red brick building, this home is ideal for those looking to downsize, or live a more maintenance free lifestyle. Steps from scenic trails, coffee shops, parks, medical offices, and fitness centres - everything you need is right at your doorstep. Experience peace and privacy in a well maintained building with friendly neighbours, and a strong sense of community. (id:53015)
Century 21 First Canadian Corp
20 Harrow Lane
St. Thomas, Ontario
Welcome to 20 Harrow Lane in Doug Tarry Homes' Harvest Run! This 2,027 sq. ft. semi-detached bungalow with a 1.5-car garage offers convenient main-floor living with 2 bedrooms, an open-concept kitchen featuring a quartz island and large pantry, luxury vinyl plank flooring, and cozy carpeted bedrooms. The Sutherland plan includes a practical laundry/mudroom off the garage, while the primary suite boasts a walk-in closet and 3-piece ensuite. The fully finished basement adds a spacious family room, two more bedrooms, and a 3-piece bath. Located in southeast St. Thomas within the Mitchell Hepburn School District and steps from Orchard Park, this Energy Star Certified, Net Zero Ready home is ready for its first family. Don't hesitate and make 20 Harrow Lane you new home! (id:53015)
Royal LePage Triland Realty
56092 Calton Line
Bayham, Ontario
Fantastic country property on 1.4 acres of prime real estate! This centrally located 5 bedroom, 2 bathroom bungalow is the epitome of comfort and convenience. Step inside and be welcomed by a bright and airy living space, featuring large windows that bathe the room in natural light leading to a newly updated custom kitchen with quartz countertops. The adjacent dining area leads to a newer concrete patio, perfect for enjoying outdoor meals or hosting gatherings with loved ones.The main floor also features two generously sized bedrooms and a newly updated 4pc Bath. Descend to the nicely finished basement, where you'll find even more living space to enjoy. Whether you're looking to create a cozy family room, a home office, or a play area for the kids, the possibilities are endless. Three additional bedrooms and a full updated bathroom provide comfort and privacy for guests or family members. Newer updates include furnace and A/C, water pump and pressure tank. Outside, the expansive yard offers endless opportunities for outdoor activities and relaxation. The recent addition of a 20 x 20 workshop also provides space for hobbies and storage etc. With its near proximity to campgrounds and area beaches, this home is a haven for outdoor enthusiasts. Don't miss your chance to own this country bungalow where comfort meets convenience. Schedule a viewing today and make this your forever home! (id:53015)
Janzen-Tenk Realty Inc.
Contact me
Resources
About me
Nicole Bartlett, Sales Representative, Coldwell Banker Star Real Estate, Brokerage
© 2023 Nicole Bartlett- All rights reserved | Made with ❤️ by Jet Branding
