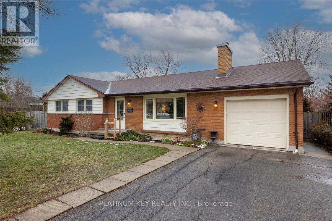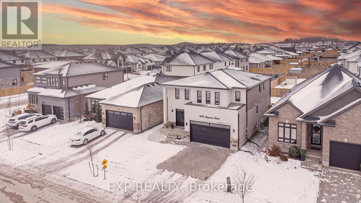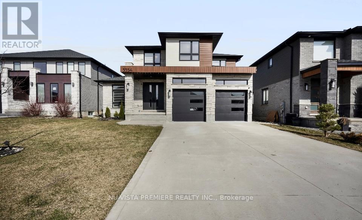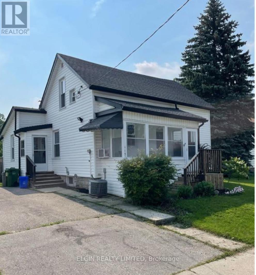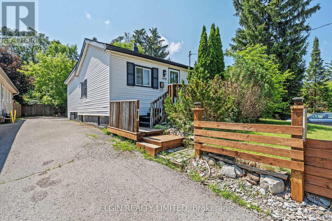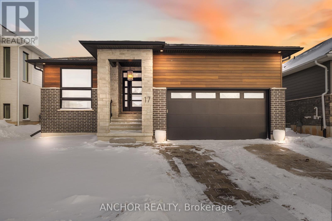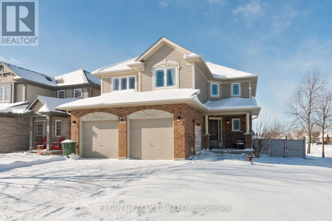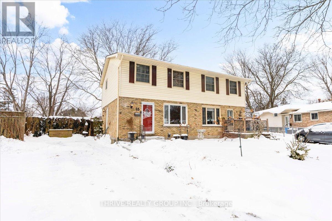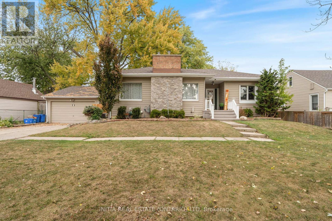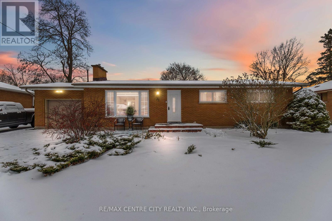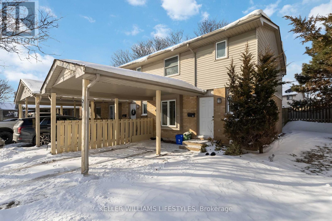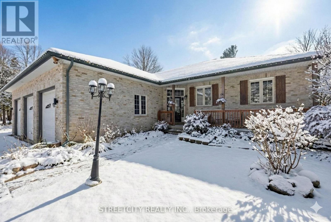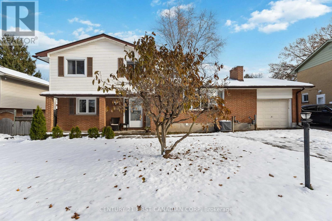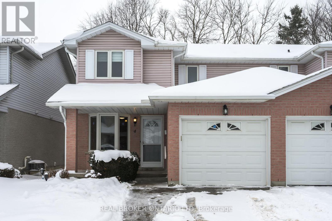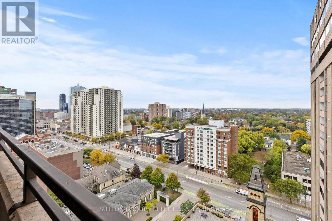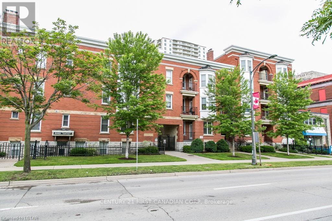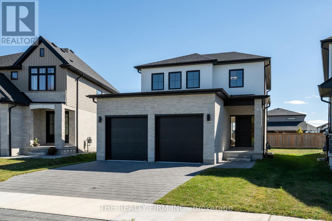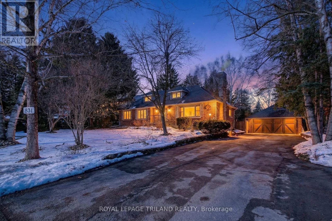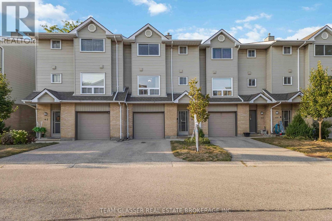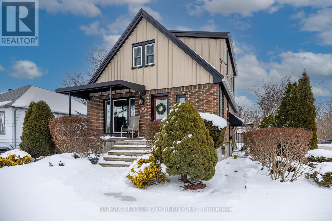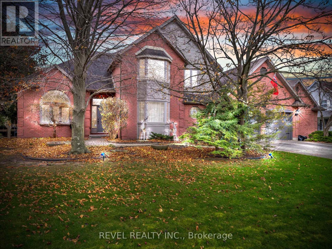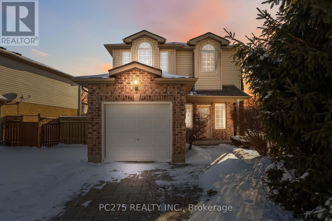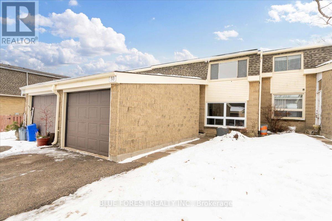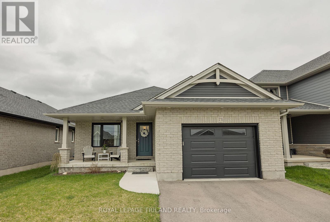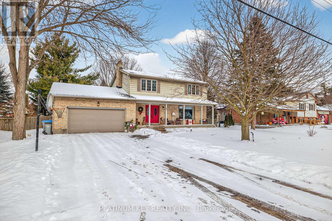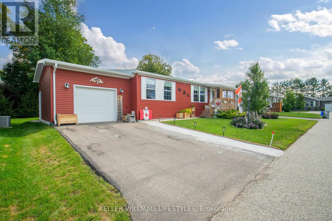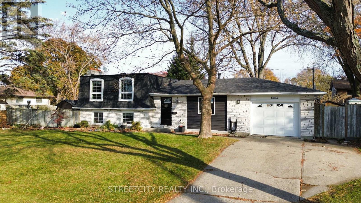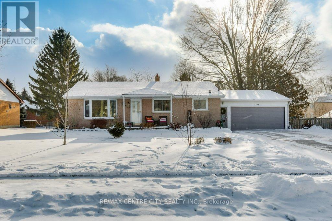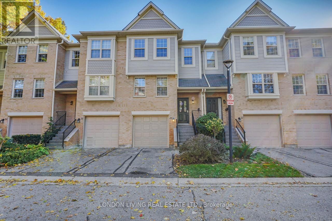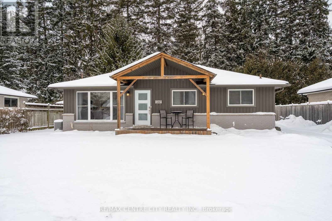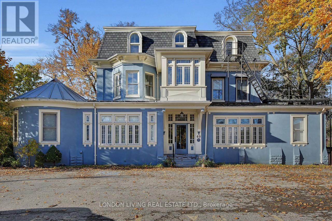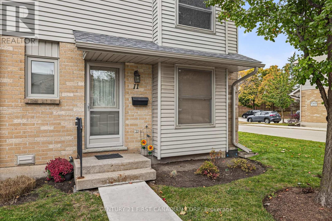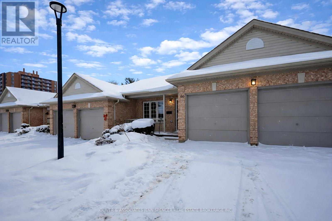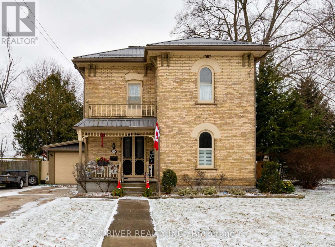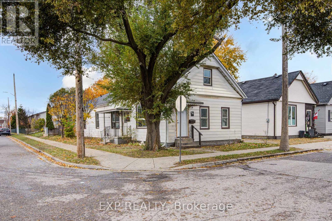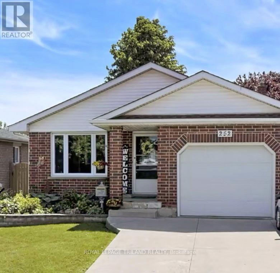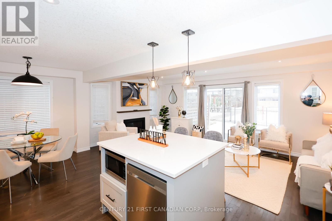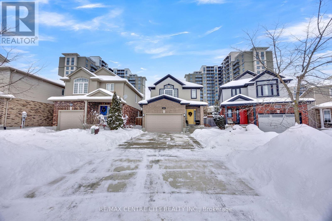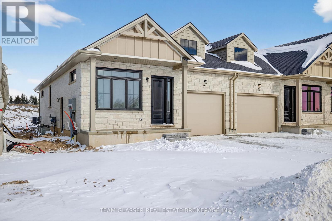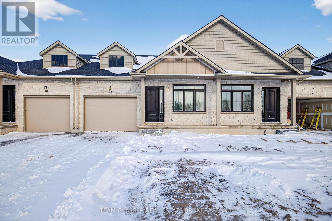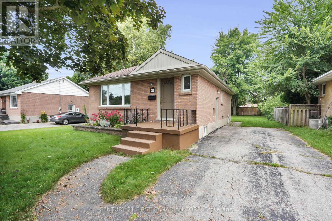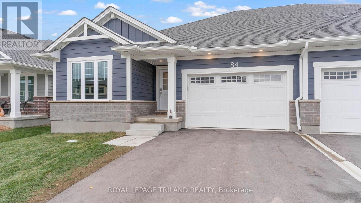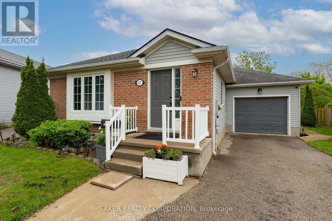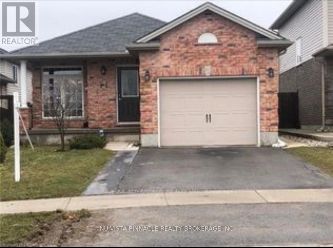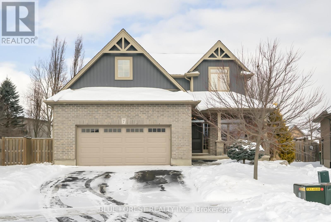Listings
931 Valetta Street
London North, Ontario
Located on a generous corner lot in Oakridge, this well-maintained 3 bedroom, 1.5 bathroom bungalow offers classic charm and excellent outdoor space. The bright living room features a wood-burning fireplace and a large front window, flowing seamlessly into the dining room with views of the landscaped backyard. The spacious kitchen also overlooks the yard and offers plenty of potential. Hardwood flooring runs through the living room, dining room, hallway, and all three bedrooms. The main level is completed by a four-piece bath. The partially finished lower level includes a comfortable family room, two-piece bath, laundry room, utility area with workbench, and ample storage. Outside, enjoy a fully fenced yard with deck and covered pergola, paver stone sun patio, two sheds, and a large garden. Complete with a one-car garage, this home is ideally located close to Sifton Bog, parks, schools, shopping, public transit, and all the conveniences Oakridge is known for. (id:53015)
Platinum Key Realty Inc.
3291 Regiment Road
London South, Ontario
Welcome to this beautifully upgraded Regiment Model home featuring rich hardwood flooring on the main level and staircase, a designer kitchen with valance lighting, pot lights, a large island with seating, and an open-concept Great Room with an electric fireplace. The upper level offers a convenient laundry with built-in cabinetry and a spacious primary suite with a walk-in closet and luxurious 5-piece ensuite. Adding exceptional value, the home includes a legally finished 2-bedroom basement with a separate entrance, completed with proper permits and approvals, providing versatile additional living space. Located in a rapidly growing family-friendly community, the property is just steps away from a newly opened public school. (id:53015)
Exp Realty
3354 Mersea Street E
London South, Ontario
This stunning home is nestled in a highly desirable neighborhood, perfect for families. The area features two excellent schools - a French school and a newly built modern school - making it ideal for children. It's a peaceful and family-friendly community with parks, natural scenic views, and close proximity to shopping centers. Plus, Highway 401 is just minutes away, making commuting a breeze. This spacious house is filled with natural light. As you enter, on your left you'll find a room that can be used as a home office or a formal living room. Moving further in, you'll discover a large family room that flows seamlessly into a bright and open kitchen, which is also connected to a dining/breakfast area - perfect for entertaining. Upstairs, there are four spacious bedrooms, including a very large primary bedroom with a luxurious and roomy bathroom featuring marble finishes. The entire home offers a sense of openness and comfort, ideal for raising a family in a peaceful, It's a place to call Home. (id:53015)
Nu-Vista Pinnacle Realty Brokerage Inc
115 Balaclava Street
St. Thomas, Ontario
Don't miss this fantastic opportunity to own a beautifully updated 1.5 storey home located on the desirable north side of St. Thomas, offering quick and easy access to London and Highway 401. This inviting home features 3 bedrooms, main floor laundry for added convenience, and an open-concept kitchen complete with a large island that seamlessly flows into the dining and living areas perfect for entertaining or family living. Step outside to discover a truly oversized backyard ideal for relaxing, gardening, or creating your dream outdoor space. This one is a must-see! (id:53015)
Elgin Realty Limited
189 Emerson Avenue
London South, Ontario
Welcome to this delightful 2-Bedroom Bungalow ideally situated on a huge 1/4 acre (273 ft.deep) lot offering incredible space inside and out.Located in a highly desirable South London location, this home features two versatile living areas and a bright, partially finished basement with two large multi-purpose rooms perfect for guests, hobby spaces or a home office with a new hopper window. Step outside to your own private retreat: you'll be captivated by the massive fully fenced backyard with a fire pit, two storage sheds, and endless room for entertaining, sports, kids, or pets. Whether you are hosting family gatherings or dreaming of your own backyard oasis, the possibilities are endless. Plus, R2-3 zoning offers potential for future development. This home features parking for up to 6 vehicles with your own private side drive, freshly painted throughout & brand-new A/C, lovely granite kitchen countertops, durable ceramic flooring in kitchen and bathroom, hardwood floors throughout the main level, and potential to convert the second main-floor living area into a 3rd bedroom.Located just minutes from Victoria Hospital, and steps from a scenic park with trails and a play ground, this move-in ready home is close to schools, shopping, public transit, and Highway 401.This is an ideal opportunity for first-time buyers, downsizers, or investors. Don't miss your chance to own this solid, tidy home on one of the largest lots in the neighbourhood! (id:53015)
Elgin Realty Limited
17 Kemp Crescent
Strathroy-Caradoc, Ontario
A midsized versatile floor plan that accommodates a young growing family or a fabulous retirement one-floor with a backyard oasis including a ideal-sized, heated, one-year-old saltwater, custom fiber-glass pool for relaxing summers. Modern and elegant through-out, this "mini mansion" shines for everyone. Ideal layout with custom upgrades making this a forever home. The lower spacious level is finished with extra high ceilings and large windows. Enjoy the inviting family room with the second fireplace and includes a full-size slate pool table. This nearly new bungalow will provide you with many enjoyable low maintenance years. If you are in the market for a new home, be sure to see this special home first, in a quiet established neighbourhood near schools, activities and shopping. The present homeowner likes the easy nearby access to the 402 Highway. Pool is 14x30 Azoria fiberglass shell with tanning ledge - programmable LED underwater lighting - programmable Jandy salt water system with cartridge filter - MOOV heat pump wifi compatible - also a robotic cordless vacuum included. Just listed and priced to sell! (id:53015)
Anchor Realty
18 Peach Tree Boulevard
St. Thomas, Ontario
Welcome to this spacious and beautifully maintained 2-storey home offering 4 bedrooms and 3.5 bathrooms-perfect for a growing family. Located in a sought-after area close to schools, this property delivers comfort, convenience, and room for everyone.The main level features bright, welcoming living spaces and a functional layout designed for everyday living. Upstairs, you'll find four well-sized bedrooms, including a generous primary suite with its own bathroom.The fully finished basement adds even more versatility, offering a cozy family room complete with a projector that stays, a den ideal for a home office or hobby room, and an additional bathroom.Step outside to a fully fenced backyard featuring low-maintenance vinyl fencing-a safe and private space for kids, pets, and outdoor entertaining.With plenty of space on every level and a family-friendly location near schools and amenities, this home is ready to welcome its next chapter. (id:53015)
Elgin Realty Limited
55 Breckenridge Crescent
London South, Ontario
Welcome home to this bright, comfortable and well cared for 3 bedroom semi. It offers space where it matters and a layout that just...works. This is the kind of home that feels easy from the moment you walk in. Natural light fills the main living areas, creating a warm and inviting atmosphere. The main floor offers a practical flow with generous living and dining spaces, ideal for family time or hosting friends without feeling crowded or formal. The kitchen is functional and well laid out, with plenty of storage. Upstairs you will find three nice sized bedrooms, perfect for a growing family, guests, or a home office setup. The partly finished basement adds extra living space and flexibility. Whether you need a rec room, play area, workout space, or a cozy spot to relax, this level offers options without overwhelming maintenance. Outside you will appreciate the large landscaped backyard, a true highlight of the home. It is private, green, and thoughtfully maintained, offering plenty of room for kids to play, pets to roam, or quiet evenings outdoors. This is a backyard you will actually use. Set in a quiet, family friendly neighbourhood, this home is ideal for those looking for a sense of community and peace while still being close to everyday amenities. A great opportunity for buyers who want a solid, comfortable house in a location that truly feels like home. (id:53015)
Thrive Realty Group Inc.
730 Talfourd Street
Sarnia, Ontario
Welcome to this beautifully updated bungalow that blends comfort, style, and functionality. Start your mornings with coffee on the charming front porch, or unwind in the evening on the back deck overlooking the spacious backyard. A detached double-car garage perfect for additional space, workshop, keeping snow off the car, you name it. Inside, you'll love the modern finishes, quartz and butcher block countertops, and brand-new fridge and stove. The main floor offers 3 generous bedrooms and a 4-piece bathroom. Downstairs, the finished rec room expands your living space, complemented by a large laundry area and a practical utility/storage room. A separate side entrance also provides easy access to the basement. This home comes with many inclusions, including bonus appliances and patio furniture. Whether you're looking for your first home, growing family, or downsizing, this home has lots to offer! HWT is a rental. (id:53015)
Initia Real Estate (Ontario) Ltd
71 Sunray Avenue
London South, Ontario
Welcome to this beautifully tastefully renovated bungalow, ideally located in a family-friendly Lambeth neighbourhood within walking distance to the park. This move-in-ready home features a bright, open-concept main living area highlighted by vaulted ceilings that create a spacious and welcoming atmosphere.The functional modern kitchen is thoughtfully designed for everyday living and entertaining alike, offering clean finishes and practical flow. The main level provides comfortable living spaces filled with natural light, making it perfect for families or those looking to downsize without compromise.Downstairs, the cozy basement expands your living space with a welcoming family room, a recreational area complete with a bar, and plenty of room for relaxing, hosting, or enjoying hobbies.Outside, you'll find a large backyard ideal for entertaining, complete with a shed for additional storage. Parking for up to 9 cars is a standout feature, with one attached garage, an extra detached garage, and a long driveway-perfect for families, guests, or car enthusiasts.With its thoughtful updates, generous outdoor space, and unbeatable location, this home offers comfort, functionality, and convenience all in one exceptional package. (id:53015)
RE/MAX Centre City Realty Inc.
61 - 55 Ashley Crescent
London South, Ontario
Welcome to Unit 61 at 55 Ashley Crescent in London, Ontario, a recently updated 3-bedroom, 2.5-bath townhouse with a covered carport located in the desirable White Oaks neighbourhood. This well-maintained home offers fresh paint and new flooring throughout, renovated bathrooms, updated lighting, and an upgraded kitchen, creating a comfortable and modern living environment. The main floor features a bright living and dining area alongside a functional kitchen complete with fridge, stove and dishwasher, while in-suite laundry with washer and dryer adds everyday convenience. Year-round comfort is provided by forced-air gas heating and central air conditioning, and the fully fenced backyard offers private outdoor space for relaxing or entertaining. Parking is included in the rent with one space in the carport plus two additional spots in the private driveway. The lower level adds valuable flexibility with a large recreation room and additional bathroom, ideal for a home office, fitness area, or extra living space. Located close to White Oaks Mall, multiple transit routes, schools, parks, and community facilities, with quick access to Highway 401 for commuters, this home combines function and location. Offered at $2,495 per month plus utilities with a minimum 12-month lease, flexible possession available and earlier occupancy preferred; tenant responsible for hydro, gas, water heater rental and water. Book your private showing today and review full lease terms prior to applying. (id:53015)
Keller Williams Lifestyles
1163 Crumlin Side Road
London East, Ontario
Where Urban Luxury Meets Private Country Calm. Hidden within a secluded setting just minutes from the 401 and airport, this one-of-a-kind estate offers an exceptional blend of city convenience and peaceful retreat-perfect for those who demand both sophistication and privacy. A true standout feature is the extraordinary 3-car garage-an automotive enthusiast's or mechanic's dream. Designed with oversized doors, impressive ceiling height suitable for a hoist, a dedicated mezzanine for additional storage, and a private staircase providing direct access to the fully finished lower level, this space is far more than a garage-it's a fully functional workshop and rare asset seldom found in residential properties. The outdoor living spaces are equally impressive, featuring a private backyard oasis with lush landscaping, multiple decks, an inviting pool, a serene koi pond, and intimate patios-ideal for enjoying quiet moments in nature. Inside, over 3,500 sq. ft. o finished living space showcases thoughtful architectural details and high-end finishes throughout. Warm and inviting living areas include custom wood beam fireplace mantels, stylish accent walls, and a barn-style door leading into the chef-inspired kitchen. The kitchen is a culinary centerpiece, offering generous workspace, premium appliances, and refined finishes. The expansive primary suite impresses with a cozy fireplace, luxurious details, and a spacious layout. Three full bathrooms and a powder room blend style with everyday functionality. The fully finished lower-level in-law suite-accessible from the main floor, directly from the garage, or through a private exterior entrance-provides outstanding flexibility for multi-generational living or income potential. This exceptional property delivers refined living in a tranquil setting, offering the serenity of a country estate with all the advantages of city life-anchored by a truly remarkable garage that sets this home apart. (id:53015)
Streetcity Realty Inc.
628 Viscount Road
London South, Ontario
Welcome to 628 Viscount Road a spacious classic 4 level sidesplit with 2326sqft of total living area as per MPAC. Tucked away in the heart of Westmount, this well-maintained 4-bedroom, 3-bathroom side-split offers a rare chance to create a forever home in one of London's most sought-after neighborhoods. Inside, the homes layout is designed for flexibility. Enter into the spacious foyer and up a few steps to the roomy front living room, featuring a newer charming bay window (2019) and cozy wood-burning stove, flows into a generous eat-in kitchen and dining area perfect for gathering with family and friends. The spacious kitchen was thoughtfully replaced in 2005 with modern appliances (like a double oven), plenty of pull out cupboards, pot drawers, flooring, large island, lighting and granite countertops, offering both style and function. A cozy family room just features a patio door that opens directly to a large deck and fenced backyard backing onto open space, a seamless extension of living space that invites summer barbecues, outdoor play, and evenings under the stars. The ground floor also includes a bedroom and ensuite 3pc bath, ideal for family living, an in-law suite, or creating a private guest retreat. Upstairs, three additional bedrooms and a beautifully renovated bathroom (2010) provide plenty of space for everyone. The lower level offers a rec room, two-piece bath, laundry, and generous storage. This home has been carefully updated over the years: most windows replaced between 1990-2000, the shingles replaced in 2019, chimney repointed in 2019, and the furnace was replaced in 2022, offering peace of mind for years to come. Fall in love with the walkable trails, nearby park like Arthur Ford park, and close access to schools and shopping. With an easy commute to the 401, this location makes daily living simple and connected. Discover the potential of 628 Viscount Road! (id:53015)
Century 21 First Canadian Corp
4 - 195 Barker Street
London East, Ontario
At the end of a quiet cul-de-sac, tucked into a well-managed condo community, this inviting end-unit townhome feels like a place where everyday life can unfold with ease. Step inside and you are welcomed by a warm, spacious main level designed for both connection and comfort. The eat-in kitchen is the natural gathering spot for morning coffee and casual meals, while the expansive living and dining room invites cozy evenings and lively get-togethers. Patio doors open to a private deck, offering a peaceful escape where you can unwind outdoors without ever leaving home.Upstairs, the home continues to impress with three comfortable bedrooms and a full bathroom. The primary bedroom serves as a true retreat, complete with a walk-in closet and the sense of privacy you crave at the end of the day. The lower level adds another layer of flexibility, perfectly suited to modern living. Here, an additional bedroom, full bathroom, and generous family room create space for guests, a home office, or a quiet place to work and relax. Furnace and air conditioning (2019), extra insulation in attic (2019). All of this is set in a convenient location close to Fanshawe College, public transit, shopping, and everyday essentials. It is a home that balances quiet surroundings with easy access to everything you need - a place where comfort, space, and lifestyle come together naturally. (id:53015)
Real Broker Ontario Ltd
1702 - 380 King Street
London East, Ontario
This bright and spacious 2 bedroom, 2 bathroom end unit is thoughtfully designed and perfectly located in the heart of Downtown London. Situated on the 17th floor with north-facing exposure, enjoy sweeping views of the terrace below and London's skyline from your private balcony. Inside, the unit has been refreshed with brand-new flooring and fresh paint throughout, creating a clean, modern feel. The functional layout includes a separate dining area and an eat-in kitchen with bar-stool seating at the serving window-ideal for casual meals or entertaining. Additional updates include stylish lighting, upgraded hardware, and the everyday convenience of in-suite laundry.The generous primary suite features west-facing windows for beautiful natural light, double closets, and a full ensuite bath. The second bedroom offers flexibility as a guest room, home office, or creative space. One of the standout benefits is the exceptional value: maintenance fees include all utilities, cable TV, and internet, allowing you to simplify your monthly expenses and move in with ease.This smoke-free, well-maintained building offers an impressive list of amenities, including an indoor pool, sauna, gym, meeting rooms, and two outdoor terraces-perfect for relaxing or socializing. Recent building improvements include new windows, among other updates. Living downtown means having everything at your doorstep - cafés, restaurants, parks, entertainment venues, boutique shops, and the energy of London's arts and business districts. Just steps from Covent Garden Market, Canada Life Place, Victoria Park, and the city's thriving tech and creative hubs, this location blends historic charm with modern vibrancy in one of London's most exciting and evolving neighbourhoods. (id:53015)
Sutton Group - Select Realty
101 - 440 Wellington Street
London East, Ontario
Executive Boutique Condo in the heart of London is now available for lease. This fully furnished, 2 bedroom suite with cheater en-suite, open concept living room/dining room and kitchen with Caesar stone countertops. Conveniently located within walking distance to everything you could need. Steps fromVictoria Park, Bud Gardens, Canada Life, restaurants, shopping and more. Easily accessible on transit and close to Victoria Hospital, University Hospital, Western University and Fanshawe College. This sought after unit is professionally renovated with modern influences. Large primary bedroom, stainless steel appliances, in unit laundry and heated bathroom floor bring this unit to the next level. Landscaped common area makes for a perfect place to relax at the end of the day. Secured entry and one surface parking spot are included with this unit. If you are an A+++ tenant looking for an all furnished lease don't pass this one by! Move in and enjoy! (id:53015)
Century 21 First Canadian Corp
2172 Saddlerock Avenue
London North, Ontario
Situated across from a peaceful wooded forest park, 2172 Saddlerock Ave invites you to a lifestyle immersed in nature on a quiet street. Enjoy a leisurely stroll through the park, watch the kids at the playground or watch them having fun at the half basketball court, all from the comfort of your front porch. Showcasing beautiful natural-toned engineered hardwood flooring throughout the main level, staircase and upper hallway, complemented by 9 ft ceilings, a soothing colour palette and thoughtfully selected finishes enhance the feel of this home. The kitchen features quartz countertops, two-toned maple cabinetry in crisp white and natural tones, under-cabinet lighting, an extra-wide kitchen island, stainless steel appliances, and a walk-in pantry with a freezer that can convert to fridge mode. Bright and airy open-concept living and dining area showcase impressive 8 ft 8 ft windows and 8 ft 8 ft patio doors, creating a seamless indoor outdoor connection to the premium pie-shaped yard. A powder room and inside entry from the garage add functional ease. Upstairs, discover 3 spacious bedrooms. The primary suite offers double doors, a large walk-in closet, and a 4-piece ensuite with double vanity, quartz countertops, and a luxurious tiled shower. A main 4-piece bathroom, convenient upper-level laundry, and linen closet complete the upper level. The unfinished basement offers plenty of storage and potential for additional living space. Inviting curb appeal, paver stone driveway, double car garage with insulated doors, garage door openers and a handy exterior side door for convenience. Families will love the proximity to new schools, including Northwest Public Elementary (with childcare), and St. Gabriel Catholic Elementary, just minutes away. This nearly new home has $30,000 + in upgrades and just under 6 years remaining on the transferable Tarion warranty. Enjoy the perfect blend of nature and a park just steps away, ideal for family fun and making lasting memories. (id:53015)
The Realty Firm Inc.
831 Riverside Drive
London North, Ontario
Stunning all-brick Oakridge Beauty with loads of character, offering over 4,000 sq. ft. of beautifully finished living space. The décor blends rustic charm with modern flair throughout. Situated on a generous 0.35-acre lot, the property is surrounded by a mature canopy of trees and features a heated in-ground saltwater pool-perfect for summer entertaining. Enter through the flagstone front porch with glass railings into a welcoming, oversized foyer. The main living room showcases a coffered ceiling, custom built-ins, and an inviting atmosphere ideal for relaxing or hosting guests. The tastefully designed kitchen features granite countertops, a farmhouse sink, banquet-style seating, and ample workspace. Sunroom, which overlooks the yard, was done in 2023 and offers amazing views of the four seasons changing. Three bedrooms are located on the main level, with a private and spacious primary retreat on the upper floor. The fully finished lower level offers a media/games room, custom built-ins, and a fifth bedroom with two egress windows-ideal for guests or teens. Both the main and lower-level bathrooms have been completely renovated with stunning tile work and glass-enclosed showers.Located in one of London's most desirable neighbourhoods, close to excellent schools, quick walk to Springbank park, trails and amenities, this home offers exceptional space, character, and lifestyle. (id:53015)
Royal LePage Triland Realty
63 - 1990 Wavell Street
London East, Ontario
Welcome to Your Ideal Home in London! Discover this charming 3-bedroom, 2-bathroom townhouse, perfectly situated in a vibrant and welcoming community at 63-1990 Wavell Street. This delightful residence is not only a fantastic starter home but also a promising investment opportunity! As you enter, you'll be welcomed by a bright and open finished basement featuring a cozy fireplace, creating a warm ambiance for gatherings. The basement leads to a private backyard, perfect for summer barbecues and parties! The spacious kitchen boasts ample cabinetry, a stylish tile backsplash, and includes all necessary appliances, complemented by a cozy dining area. The carpeted living room provides a second fireplace, making it an ideal spot for relaxation and entertainment. On the second floor, you'll find three generously-sized bedrooms, each bathed in natural light and equipped with ample closet space. The primary suite offers an en-suite 3-piece bathroom for added privacy. A convenient half bath and laundry area are located on the first floor, enhancing the home's functionality. This townhouse is located near an array of amenities, including parks, schools, shopping centers, and public transit, making it an excellent choice for families and professionals alike. Enjoy leisurely walks on nearby trails and access to community centers that foster a sense of belonging and an active lifestyle. Don't miss out on this wonderful opportunity to make this charming townhouse your new home! Schedule a viewing today and experience all that this fantastic location has to offer! (id:53015)
Team Glasser Real Estate Brokerage Inc.
32 Third Avenue
St. Thomas, Ontario
Welcome home!! This 1.5 storey home with parking for 2 is sure to impress from the front door all the way through to the backyard complete with its own oasis with heated inground swimming pool, hot tub, covered deck, privacy and large shed. Moving inside of the home the main floor is host to a living room, updated kitchen, large updated bathroom, laundry room and formal dining room with sliding door that leads to the yard. The second floor is home to 2 spacious bedrooms with original hardwood floors. The basement is partially finished with a family room and den for the family to enjoy. Updates include granite counter top and backsplash (2025), inground heated pool (2023), metal roof (2021), bathroom. (id:53015)
RE/MAX Centre City Realty Inc.
11 Cramar Crescent
Chatham-Kent, Ontario
Step into a lifestyle most people only dream about, where every day feels effortless, luxurious, and entirely self-contained. This is the kind of home that lets you live, work, recharge, and entertain without ever needing to leave your doorstep. Located in one of Chatham's most coveted south-side neighbourhoods, this first time on the market traditional residence offers over 4,700 sq. ft. of total living space, including 3,100+ sq. ft. above grade. Set on a prominent corner lot, the property blends privacy, elegance, and comfort in a way that makes life flow with ease. Inside, four generous bedrooms provide room for everyone to unwind, while the dedicated at-home office gives you the perfect space to focus and stay productive. The large chef's kitchen is designed for cooking, gathering, and creating memorable meals in the true heart of the home. When evenings grow cool, the wood-burning fireplace invites you to slow down, curl up, and enjoy the warmth only a classic home can offer.But the feature that ELEVATES this property beyond anything else in the area is the 950 sq. ft. indoor pool retreat. This private wellness wing includes a sparkling year-round pool, a rejuvenating sauna, and a full 3-piece bathroom for your own personal spa experience just steps from your living room. Oversized patio doors open directly to the expansive backyard and hot tub, giving you effortless indoor-outdoor living and endless opportunities to relax or entertain. Whether you're hosting friends, working from home, focusing on your health, or simply enjoying quiet evenings by the fire, this home makes every moment feel elevated. If you're searching for a property that offers space, luxury, and a complete lifestyle-11 Cramar Crescent is the home that truly has it all. (id:53015)
Revel Realty Inc.
441 Westmount Drive
London South, Ontario
FOR LEASE! This is a rare opportunity, properties like this do not come available for lease very often. This stunning Tudor style estate is perched hillside walking distance to Springbank Park; with nearly an acre of mature trees, this home is your cottage escape within city limits. With breathtaking curb appeal as you approach the property, recent updates have focussed on cultivating this picturesque private retreat; complete with natural retaining walls, sunken gardens, 3 new terrace decks and an inground pool and hot tub. Featuring over 5,000 sq ft of total living space, 4 + 1 bedrooms and 4 full bathrooms; this impressive estate has been fully renovated on all 3 levels, and includes a formal living room and dining room along with an open concept living and dining space and an executive, classically styled kitchen; complete with ample storage, quartz counter tops and stainless-steel appliances, perfect for entertaining. The upper level offers a cozy lounge area as well as an enchanting primary suite and luxurious spa-like ensuite, 3 additional bedrooms and an additional 5pc main bathroom. The lower level is fully finished with media room, hobby room, 4 pc bath & additional 5th bedroom and includes separate walk out access. Additional features include rich hardwood floors, crown moulding, elegant lighting, heated salt-water pool and hot tub. New pool heater 2016, pump 2017, salt system 2016. AAA+ tenants only. All potential showings will be pre-screened prior to allowing a viewing. (id:53015)
Century 21 First Canadian Corp
634 Ridgeview Drive
London East, Ontario
This beautifully maintained 2-storey home is located in North East London and offers 3 spacious bedrooms, 3 full bathrooms, and 1 convenient powder room. The open-concept main floor is perfect for everyday living and entertaining, featuring a seamless flow between the kitchen, dining, and living areas. The recently updated, fully finished basement adds valuable living space and versatility -- ideal for a family room, home office, gym, or guest retreat. Situated on a large corner lot, the backyard is designed for summer enjoyment with an above-ground pool and plenty of space to relax or entertain. This home is conveniently located near walking trails, schools, shopping, restaurants, and other everyday amenities. A fantastic opportunity for families looking for space, comfort, and a great neighbourhood. (id:53015)
Pc275 Realty Inc.
50 - 1460 Limberlost Road
London North, Ontario
Welcome to this well-maintained two-storey condo townhouse, offering space, functionality, and a setting that works beautifully for family life. You're welcomed by a front entry with a convenient main-floor powder room and hallway closet storage. The living room is bright and inviting, with large windows that bring in plenty of natural light. From the dining area, patio doors lead out to a private deck and backyard surrounded by mature trees and backing onto green space - a peaceful spot to unwind or let kids play. The updated kitchen features quartz countertops, stainless steel appliances, an elegant backsplash, and plenty of cabinet and counter space, making everyday meals and entertaining easy. Upstairs, you'll find three bedrooms, including a primary bedroom with its own private ensuite powder room. Two additional bedrooms are supported by a full bathroom, offering flexibility for family, guests, or a home office setup. The finished basement adds even more living space - ideal for a rec room, play area, or home gym - along with another full bathroom, bringing the total to 2 full baths and 2 half baths. An attached garage, private driveway parking, and a quiet west-end location close to parks, shopping, transit, and schools - including Western University and University Hospital - complete this move-in-ready home. (id:53015)
Blue Forest Realty Inc.
73 Renaissance Drive
St. Thomas, Ontario
Welcome to 73 Renaissance Drive, an elegant MP-built home that blends comfort, style, and thoughtful design. the heart of the home is a stunning GCW kitchen with upgraded cabinetry, perfect for both everyday living and entertaining.The main floor offers exceptional convenience with main-floor laundry, a spacious primary bedroom complete with a walk-in closet and private en suite, a secondary bedroom, a powder room, and abundant storage throughout. The expansive living room is designed to impress, featuring a tray ceiling, custom built-in cabinetry, and a luxurious 75-inch TV that is included in the sale. Enjoy year-round comfort with custom blinds, and step outside to the covered deck with a natural gas BBQ hookup-ideal for hosting family and friends. Whether you're relaxing on warm summer evenings in the backyard or enjoying your morning coffee on the inviting covered front porch, this home offers a perfect balance of tranquility and refined living.The lower level includes two additional bedrooms already framed and ready for your finishing touches, along with a fully finished bathroom and generous space for future living or entertaining areas-offering endless possibilities to grow with your needs.Located in a highly desirable neighbourhood close to walking trails and parks, this meticulously maintained home is truly a rare find. Book your private showing today and experience everything 73 Renaissance Drive has to offer. (id:53015)
Royal LePage Triland Realty
65 Wellington Street
Middlesex Centre, Ontario
Welcome to your dream property! This beautifully updated move-in ready family home offers a perfect blend of comfort and style. Enter into a spacious living area featuring newly updated floors and a fresh look which is open to your dining area, perfect for entertaining. The heart of the home is the stunning kitchen, updated five years ago with elegant quartz countertops and modern appliances. A convenient large pantry off the huge mudroom area adds practicality to your daily routines plus a powder room finishes off the main floor. Upstairs, the oversized primary bedroom boasts double closets and a new ceiling fan for added comfort. Three additional bedrooms provide ample space for family or guests, complemented by a stylish four-piece bathroom. The fully finished basement offers an inviting living area, ideal for movie nights or a playroom. It includes a bedroom (buyer to verify means of egress) and a modern bathroom, updated 5 years ago. Step outside to your own private oasis! The fully fenced mature backyard features a 24-foot round pool, installed in 2021, with a gas heater. A new solar blanket and winter cover will keep your pool in pristine condition for years to come. The deck and gazebo provide the perfect setting for summer barbecues or relaxing evenings under the stars. This home also boasts an oversized garage complete with a smart garage door opener and an extra-long shop area, perfect for hobbies or extra storage. Don't miss the opportunity to make this beautiful family home yours in a prime location, including walk distance to both elementary schools and a quick drive to the 402. Schedule a viewing today and fall in love with your new family home! (id:53015)
Platinum Key Realty Inc.
21 Kellestine Drive
Strathroy-Caradoc, Ontario
Welcome to 21 Kellestine Drive, Strathroy. Nestled in Twin Elm Estates, a highly sought-after rent-controlled adult-lifestyle community, this charming home combines comfort, convenience, and peace of mind. Ideally located, you're just a short walk to shopping centres, including Walmart, dining, and Caradoc Sands Golf Club, offering both daily essentials and leisure right at your doorstep. Inside, this 2-bedroom bungalow is thoughtfully designed. The primary bedroom features an ensuite with a walk-in shower, while the second bedroom offers a spacious closet for added storage. The kitchen showcases quartz countertops, and the cozy gas fireplace provides warmth and ambiance during the cooler months. For added peace of mind, the home is equipped with a full-house generator, ensuring uninterrupted comfort regardless of the weather, and leaf guards along back eavestroughs. Step into the 3 seasonal sunroom with luxury vinyl flooring and outside you'll find a private backyard with two storage sheds, perfect for yard tools and seasonal items. Living in Twin Elm means more than just a home; it's a lifestyle. Residents enjoy access to a well-equipped clubhouse featuring a hall, kitchen, weight room, darts, billiards, shuffleboard, and a calendar full of resident-organized events. For those with extra recreational vehicles, on-site RV and boat storage is available for an additional fee. (id:53015)
Keller Williams Lifestyles
1508 Len Avenue
Sarnia, Ontario
This welcoming 4-level side split sits on a quiet north-end cul-de-sac and is ready for your family. With 4 bedrooms, 2 bathrooms, and a generous layout, there's plenty of room to grow and settle in. The main level features a spacious kitchen open to the dining area with patio doors, leading into a bright, comfortable living room. The lower level adds a versatile family room-perfect for movie nights, a giant playroom, or a quiet spot to work from home. Outside, the fully fenced backyard offers an inviting retreat with an inground pool, a pond, a patio and a gazebo for relaxed summer days or cozy bonfire evenings. If you're looking for a home in a family-friendly neighbourhood, this north-end gem is it! (id:53015)
Streetcity Realty Inc.
258 Mary Street
Dutton/dunwich, Ontario
Welcome to 258 Mary St. in the quaint town of Dutton. Located just minutes from the 401, this ranch style bungalow sits on a 85' x 110' lot. The main floor offers plenty of natural light throughout. Large eat in kitchen, generous size living room, 3 bedrooms, and updated 4pc bath. The lower level offers a spacious family room which could be divided to add an extra bedroom, a bonus room perfect for an office, playroom or workout room, laundry with plenty of storage. Attached oversized 2 car garage is perfect for vehicles or a workshop. Fully fenced yard and newer deck is perfect for kids, pets and outdoor entertaining. Some updates include flooring throughout the main floor, new tub with surround and flooring in the bathroom and A/C 2005. (id:53015)
RE/MAX Centre City Realty Inc.
21 - 30 Grand Avenue
London South, Ontario
Location, location, location! Situated in sought after Old South, just steps to Wortley Village. This 3 bedroom, 1.5 bath is nestled amongst the trees at the quietest part of the complex. This custom redesigned home will not disappoint the most discriminating buyer. From the inviting foyer to the updated kitchen with new cabinets and Cambia countertops. All bathrooms professionally renovated. Updated flooring and more. Sunlit living room to deck, lower level family room with walkout to private patio. Put this home at the top of your list. (id:53015)
London Living Real Estate Ltd.
177 Trowbridge Avenue
London South, Ontario
Welcome home to this beautifully updated solid brick bungalow, ideally located in the highly sought-after Kensal Park neighbourhood-one of London's most desirable and family-friendly communities. Surrounded by mature trees and close to top amenities, parks, scenic walking trails, and just minutes from downtown London, this location offers the perfect balance of tranquility and convenience. Set on a mature, fully fenced 62 x 122 ft lot, the property provides exceptional curb appeal with a covered front porch, a private driveway accommodating up to five vehicles, and a detached garage-ideal for busy families and entertaining guests. Pride of ownership is evident throughout, with extensive updates already completed. The main floor welcomes you into a bright and elegant living space filled with natural light from oversized windows. At the heart of the home is the beautifully updated kitchen, featuring quartz countertops, an island, and a functional open layout that flows seamlessly into the dining area-perfect for everyday family living and hosting. This level also offers three spacious bedrooms and two full bathrooms, including a beautiful ensuite. Patio doors off the dining area lead directly to the backyard, where a stamped concrete patio creates an ideal outdoor retreat for family gatherings and summer entertaining, with space for a BBQ, hot tub, dining area, and lounge furniture. The fully finished lower level expands your living space and versatility, offering a generous recreation room with an egress window, a large fitness room that can easily be converted back into two additional bedrooms, a full bathroom, den, laundry room, cold room, and a utility room with ample storage-perfect for growing families or multigenerational living. Major updates include the furnace, central air, roof, electrical, and so much more, providing peace of mind for years to come. A truly well-cared-for home in a premier neighbourhood-this is a rare opportunity you won't want to miss. (id:53015)
RE/MAX Centre City Realty Inc.
3 - 49 Ridout Street S
London South, Ontario
Tired of the Same Old, Same Old? Victorian Splendor. Welcome to the Conservatory Circa 1874. This unique Condo opportunity is ideally located in Old South, in the heart of Wortley Village and just minutes to shopping, cafes, parks and more. Gracious best describes this main floor 2 bedroom, 1.5 baths with 11' foot ceilings and just over 1,000 sq.ft., wide baseboards, hardwood floors, private courtyard, ensuite laundry and much more. Don't miss this opportunity. Lower than Rent with 20% down monthly payments of approximately $1,461.17 plus taxes and Condo Fees. (id:53015)
London Living Real Estate Ltd.
9909 Northville Crescent
Lambton Shores, Ontario
A RARE FIND! Welcome to 9909 Northville Cres. This home offers both space and serenity on a 1.5 Acre treed lot just minutes from Lake Huron, local beaches, golf and Pinery Provincial Park. This 3 Bedroom, 2 Bathroom home offers 1440 sq. ft of above grade living space, an oversized 25' x 25' attached double garage, and ample room for parking boats, RV's etc. Step inside to an inviting open-concept living area, highlighted by a beautiful, cozy fireplace and large windows that frame peaceful views of the mature property. The kitchen features custom pine cabinetry and flows easily into the dining room, which opens to a roomy back deck-perfect for bbqing, relaxing, or hosting summer gatherings. The large primary bedroom includes a private ensuite, while 2 additional bedrooms offer flexibility for family, office space of guests. Convenient main floor laundry adds to the home's practicality. A large, partially finished basement provides additional living or storage potential. Roof shingles replaced 3-4 yrs ago and eavestrough on house fitted with gutter guards. Outside hobbyists and tinkerers will appreciate the separate backyard workshop. Enjoy peaceful mornings on the large covered front porch, afternoons exploring nearby beaches and trails, and evenings soaking in the calm. Don't miss your opportunity to make this place your next home or cottage! (id:53015)
Royal LePage Triland Realty
11 - 141 Condor Court
London East, Ontario
This bright and inviting 3-bedroom, 2-bath end-unit townhouse offers the perfect blend of comfort, space, and convenience. The main floor features a spacious living room with a cozy gas fireplace, an open dining area, and a generous kitchen-ideal for preparing family meals and entertaining guests. A convenient 2-piece powder room completes the main level, while a walkout to the stone patio provides the perfect spot to unwind after a long day.Upstairs, the primary bedroom offers dual closets for excellent storage, while two additional bedrooms provide flexibility for family, guests, or a home office. The partially finished basement adds even more versatility, featuring a large storage area, a dedicated workshop, and space that's perfect for a media room, personal gym, or quiet workspace.Located in a peaceful, family-friendly neighbourhood, this home is close to all your daily conveniences-shopping, dining, and groceries at Argyle Mall, nearby parks and schools, and easy access to public transit, the airport, and Highway 401. With its smart layout, functional features, and prime location, this home is a fantastic choice for first-time buyers, downsizers, or investors seeking lasting value and lifestyle appeal. (id:53015)
Century 21 First Canadian Corp
66 - 601 Grenfell Drive
London North, Ontario
Welcome to Stoney Creek and easy, one-floor living in this recently renovated bungalow condo, ideally located on a quiet, dead-end section of the complex. This bright and functional home offers two spacious bedrooms and two full bathrooms, all conveniently located on the main floor. The primary bedroom features a private ensuite and a walk-in closet, creating a comfortable retreat. Enjoy the convenience of main-floor laundry, an attached garage with inside entry, and cozy evenings by the gas fireplace in the living area. The unfinished basement provides ample storage or a blank canvas for future living space, hobby areas, or a workshop. Designed for low-maintenance condo living, this home is perfect for down-sizers, professionals, or anyone seeking comfort without the upkeep. Newer appliances included! Ideally situated close to everyday amenities such as grocery stores, pharmacies, the YMCA community centre, excellent schools, and more. This location has a lot to offer! A rare opportunity to enjoy quiet living with everything you need just minutes away. (id:53015)
Oliver & Associates Jenn Spencer Real Estate Brokerage Inc.
Oliver & Associates Sarah Oliver Real Estate Brokerage
12 South Street E
Aylmer, Ontario
Charming yellow brick century home, full of character and warmth. Lovingly maintained and thoughfully updated. This cozy residence offers 2 bedrooms with the potential for a 3rd on the main floor and 2 updated bathrooms, blending historic charm with modern comfort. Complimented by a metal roof, covered front porch, beautifully landscaped, fenced private yard, back deck with gazebo and garden shed. Featuring second floor laundry, fantastic 4 season sunroom with Jotul brand free standing gas fireplace, 10 ft ceilings in the living and dining areas and 37' deep, insulated, heated garage. Updates include gas furnace, central air, upper bath, North Star windows in the kitchen/pantry and sunroom~2015. Blown in insulation, central vac, hydro panel, eaves and leaf guard~ 2016 Main floor bath~2017. An exceptional opportunity to own one of Aylmers beautiful properties and a welcoming space you'll be proud to call Home. (id:53015)
Driver Realty Inc.
1 Rathgar Street
London East, Ontario
This legal side-by-side 1.5 story duplex near London's core features a separately metered very spacious split level two bed unit with basement and a main level one bed unit. Opportunity knocks for investors and owners looking for a mortgage helper opportunity. This property is calling the right buyer for occupy the vacant one bed Unit 1A with income support from the rented three bed Unit 1B (as and income property with rent potential of $3,000+/month for both units [$1,750 for currently rented Unit 1B - split level three bedroom unit with unfinished basement and $1,250 for currently vacant Unit 1A - main level one bedroom unit; each with their own parking space] ). This is a very large duplex, one of the larger ones in the area, above ground square footage on ground level and a lofted upper level in both units, along with unfinished basement space offering lots of development potential. Both units feature seperate entrances and one unit also has backyard access. 1 Rathgar Street is a solid dual income rental property or well suited for an individual or couple looking for income offset potential to live in one unit and use the rental inome to help pay down the mortgage. Property is being sold "as is/ where is" without any warranties from the Seller. Property is now being offered with vacant possession.Property includes kitchen appliances and laundry sets in each unit. This property is close to the downtown core, near to many schools, offers access to ample public transit routes, and is in close proximity to hospitals. (id:53015)
Exp Realty
252 Josselyn Drive
London South, Ontario
Looking for a well maintained property that is move-in ready? Your search is over - 252 Josselyn Drive offers that in spades and is the perfect blend of comfort, functionality, and modern style for the discriminating buyer. This fully finished 4 level backsplit has been meticulously maintained and is located in a very desirable area of White Oaks with close proximity to schools, shopping, restaurants, and is only minutes away from Hwy 401/402. The practical layout offers endless options for you to gather together in the cozy family room with natural gas fireplace or spread out and relax in the bright living room or one of the bedrooms. The kitchen has been upgraded and has a movable island / breakfast bar and stainless steel appliances. There is also newer flooring throughout most of the home. The lower level has a bonus office / den space (currently being used as a bedroom), and crawl space storage in addition to the storage room. This house used to have a fourth bedroom on the third level and this could easily be accomplished, if needed. In the warmer months (hard to remember what that feels like at the moment, I know), you will get endless pleasure enjoying the privacy of the fully fenced and beautifully landscaped backyard and deck. Tons of memories to be made here. Parking for 3 vehicles with a single attached garage and the double concrete driveway. This outstanding property offers great value and is an amazing opportunity for a savvy buyer. (id:53015)
Royal LePage Triland Realty
9 - 2040 Shore Road
London South, Ontario
VACANT LAND CONDO........ NO CONDO FEES .... END UNIT.....Freshly painted (Dec. 2025) with Brand new carpets Dec. 2025. 2040 Shore road is a highly sought after Riverbend neighbourhood in London, Ontario. The Riverbend community is one of the finest neighbourhoods in the City of London with kilometres of forested walking trails and springbank park only a short distance away. This prestigious green community has some of the best amenities the city has to offer with cafes, fitness and yoga studios a short walk away. This approximately 1400 sq. ft condominium is a short walk to the highly ranked st.Nicholas elementary school. The home is conveniently located a short distance from London's first solar powered neighbourhood known as West Five. Inside the home you will find a bright and airy open concept main floor, durable luxury vinyl plank and tile flooring, White kitchen with quartz countertops and stainless steel appliances. Upstairs you will find a large master bedroom with a walk in closet, and a 3 piece ensuite. There are two more generous sized bedrooms on the upper floor along with a full bathroom. The backyard features a poured concrete patio, private side yard entrance, and backs onto a playground. If you're looking for the convenience of a low maintenance property while still having privacy and some separation this one will be perfect for you! (id:53015)
Century 21 First Canadian Corp
6929 Vallas Circle
London South, Ontario
Welcome to 6929 Vallas Circle, a beautiful open-concept, two-storey home offering the perfect balance of style and functionality. This well-maintained residence features 3 spacious bedrooms and 4 bathrooms, making it ideal for families or those who love to entertain. The bright, open layout creates a seamless flow between the kitchen, dining, and living areas-perfect for everyday living and hosting guests. Upstairs, you'll find generously sized bedrooms, including a primary suite with a private ensuite. With additional living space on the lower level and a private outdoor area to enjoy, 6929 Vallas Circle is a move-in-ready home you'll be proud to call your own. (id:53015)
RE/MAX Centre City Realty Inc.
28 Dearing Drive
South Huron, Ontario
Magnus Townhomes at Sol Haven, Grand Bend. Freehold bungalow townhomes - NO condo fees! This site features a pond across the street, and is within walking distance to golf, restaurants, cafes and the Grand Bend Beach. Closings available immediately, move in for Spring 2026 in Grand bend! This End unit features selections package A, with lighter tones throughout. Offering 1,298 sq. ft. this 2 Bed 2 Bath townhome offers 2 major differences from the interior unit, it adds side door access to the basement, allowing for an in-law suite with its own separate access and a 100 sq. ft covered back deck., which could be finished for an in-law suite. Some standard features include 10' ceilings, quartz countertops, engineered hardwood, electric fireplace and main floor laundry The primary suite can easily fit a king bed, walk through closet to a double vanity bathroom, walk in shower and stand alone tub. Basement can be finished to add an additional bedroom, bathroom, rec room and den. Inquire for more information, available units, selection packages and be sure to check out our virtual tour link or visit us at our model units! (id:53015)
Team Glasser Real Estate Brokerage Inc.
Exp Realty
22 Dearing Drive
South Huron, Ontario
Magnus Townhomes at Sol Haven, Grand Bend. Freehold bungalow townhomes - NO condo fees! This site features a pond across the street, and is within walking distance to golf, restaurants, cafes and the Grand Bend Beach. Closings available immediately, move in for Spring 2026 in Grand bend! This Interior unit features selections package B, with darker tones throughout. Offering 1,272 sq. ft. this 2 Bed 2 Bath townhome is the best price in Sol Haven. Some standard features include 10' ceilings, quartz countertops, engineered hardwood, electric fireplace and main floor laundry. The primary suite can easily fit a king bed, walk through closet to a double vanity bathroom, walk in shower and stand alone tub. Basement can be finished to add an additional bedroom, bathroom and rec room. Inquire for more information, available units, selection packages and be sure to check out our virtual tour link or visit us at our model units! (id:53015)
Team Glasser Real Estate Brokerage Inc.
Exp Realty
638 Tennent Avenue
London North, Ontario
Main Floor for Lease - Northridge Welcome to this well-maintained 3-bedroom bungalow located in the highly desirable Northridge neighborhood. Just a short walk to A.B. Lucas Secondary School and nearby public schools, with convenient access to the University of Western Ontario by car or public transit. The home features a long private driveway, side entrance, and a bright, comfortable family room. A functional kitchen and full bathroom provide practical everyday living. Enjoy the large backyard (approx. 60 ft x 161 ft)-ideal for outdoor use and relaxation. There is soundproofing between the units, and hydro and gas will be under the landlord's name, with monthly costs split between the units. Close to shopping, grocery stores, restaurants, parks, trails, playgrounds, and public transit, this property offers an excellent balance of comfort and convenience in a family-friendly area. Basement not included and will be rented separately. A great leasing opportunity in a sought-after location. (id:53015)
Century 21 First Canadian Corp
84 Empire Parkway
St. Thomas, Ontario
Located in Harvest Run and a short walk to trails & Orchard Park is this beautiful, Doug Tarry built EnergyStar Certified & Net Zero ready semi-detached bungalow with 4 bedrooms & 3 full bathrooms and ALL 5 Appliances INCLUDED! Enjoy the fenced yard with beautiful, entertainment sized stamped concrete patio, pergola & shed (with metal roof). This home has over 2000 square feet of finished living space! The main level has 2 bedrooms (including primary bedroom with walk-in closet & 3pc ensuite), 2 full bathrooms, convenient main floor laundry/mudroom (with inside entry from the 1.5 car garage), an open concept living area including a great room, kitchen (with island, pantry & quartz counters) & dining space (with sliding doors leading to the backyard). The lower level features 2 bedrooms, a 3pc bathroom & very spacious rec room. A wonderful house with a fantastic location. Welcome home! (id:53015)
Royal LePage Triland Realty
21 Erin Court
Aylmer, Ontario
Welcome to this thoughtfully designed and solidly built bungalow, ready to grow with you and your family! Built in 1998, this home offers a bright, updated, open-concept main floor that seamlessly connects the living, dining, and kitchen areas - perfect for both everyday living and entertaining! You'll find three generously sized bedrooms and a 4 piece bathroom tucked at the back of the home, offering peace and privacy. The spacious rec room in the basement, complete with charming wainscoting, is perfect for movie nights, family hangouts, or giving teens their own retreat. Downstairs you'll also find an extra-large room that could serve as a luxurious primary bedroom, a fun-filled games room, or gym. The lower level also features a second full 4-piece bathroom with cozy heated floors and a jetted tub, ideal for unwinding after a long day. Step outside to enjoy a landscaped backyard that backs onto open space - great for kids and pets! The driveway offers space for 3 cars, and the garage is complete with inside access to the home, as well as a side door to go to the backyard. Located in the heart of Aylmer, a friendly small town surrounded by major cities, quaint towns, and scenic beaches, this home offers the best of both worlds. Enjoy the charm of local shops, a strong sense of community, and a safe, welcoming environment for couples and families alike. (id:53015)
Saker Realty Corporation
963 Bitterbush Crescent
London North, Ontario
Enjoy living in one of London's most high-demand and sought-after areas. This beautiful bungalow is located in a prime neighborhood close to Costco, major shopping centers, schools, and public transit. The main floor offers a spacious living room and a bright white kitchen featuring new appliances and freshly painted walls. The fully finished basement was updated in 2025 with new flooring and fresh paint, and includes large windows that bring in plenty of natural light, a gaming room, and a full washroom. (id:53015)
Nu-Vista Pinnacle Realty Brokerage Inc
7 St Andrews Drive
St. Thomas, Ontario
This could be the home you've been waiting for! Located in the sought after Shaw Valley subdivision, this spacious 3+1 bedroom 4 bathroom home offers over 2,700 sqft of finished living space with quality finishes throughout. The open concept layout flows seamlessly from the kitchen to the dining and family rooms, complete with a cozy fireplace - perfect for entertaining without missing a moment. The bright kitchen features ample cabinetry, a walk-in pantry, stainless steel appliances, gleaming tile backsplash, and a breakfast bar, making mealtime a pleasure. Convenient main floor den provides a flexible space for a home office, second living room, or kids' playroom. Upstairs, the oversized primary bedroom boasts a walk-in closet and a stunning 5 piece ensuite with vaulted ceiling. Two additional generous bedrooms with ample closet space and a 4 piece bathroom complete the second level. The recently fully finished basement adds a large rec room with rough-in for a wet bar, a 4th bedroom, a 3 piece bathroom, and plenty of storage in the utility and cold rooms. Outside, the fully fenced premium pie shaped lot is huge and offers exceptional space ideal for creating your dream backyard oasis with room for a pool, cabana, trampoline, playground, and more. Double car garage and large covered porch. Conveniently located close to all amenities, with quick access to London, Highways 401 & 402, and Port Stanley. (id:53015)
Blue Forest Realty Inc.
179 Valleyview Drive
Middlesex Centre, Ontario
Welcome to this well-maintained and thoughtfully updated 3+1 bedroom family home, perfectly situated on a generous 80' x 140' lot within walking distance to Parkview School, local shops, and everyday amenities. The main level features a bright and functional layout with three spacious bedrooms and a comfortable living room, ideal for family living. The lower level offers excellent additional living space, including a fourth bedroom, a second family room, and a beautifully finished bathroom with a custom walk-in shower-perfect for guests or extended family. The kitchen is in excellent condition and equipped with a new stove and dishwasher, blending modern convenience with a practical design. Numerous updates enhance both comfort and efficiency throughout the home. In 2024, new attic and basement insulation was added, along with new flooring throughout. The bathroom has been refreshed with a new shower and vanity, and custom built-in storage has been thoughtfully added to the upstairs hallway, front entry, and basement bedroom. Exterior improvements include custom glass front, side, and rear doors, partial exterior repainting, a new electrical service, and a new asphalt driveway. The fully fenced backyard is complete with a new patio (2024), creating an inviting space for outdoor living and entertaining. A standout feature is the 20' x 20' detached shed with a 16-foot roll-up door and its own 15-amp electrical circuit-ideal for storage, hobbies, or workshop use. This move-in-ready home offers an exceptional combination of space, quality updates, and an unbeatable location in one of Komoka's most desirable neighbourhoods. (id:53015)
The Realty Firm Inc.
RE/MAX Centre City Realty Inc.
Contact me
Resources
About me
Nicole Bartlett, Sales Representative, Coldwell Banker Star Real Estate, Brokerage
© 2023 Nicole Bartlett- All rights reserved | Made with ❤️ by Jet Branding
