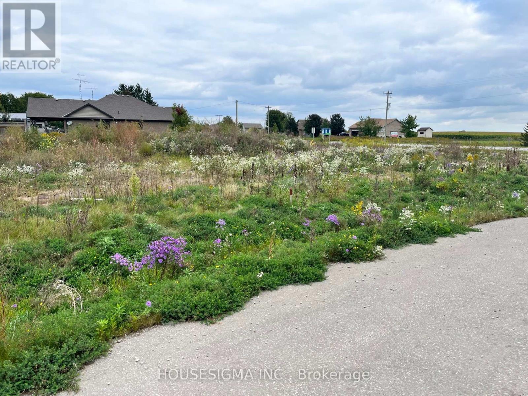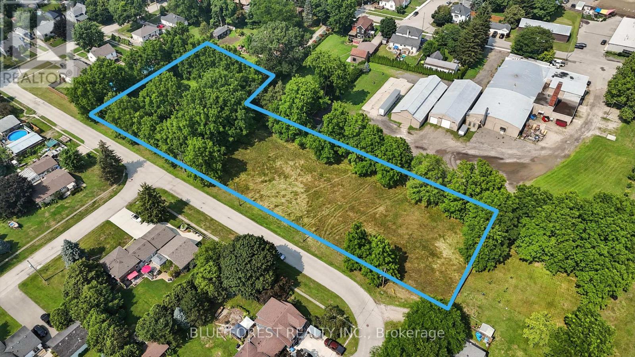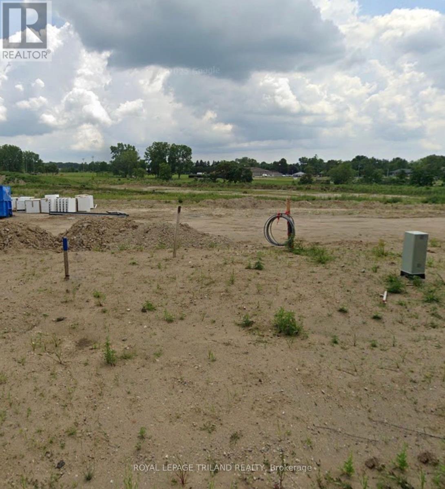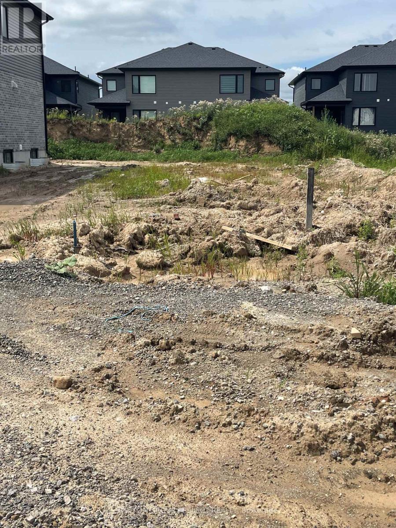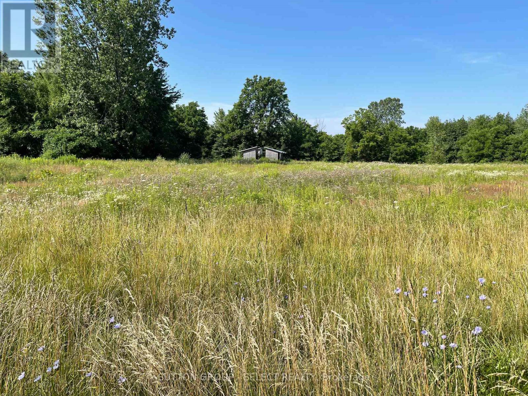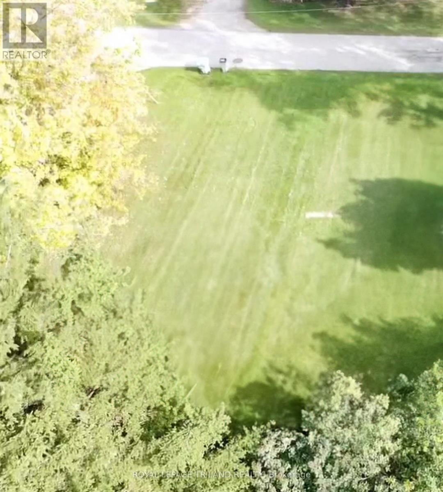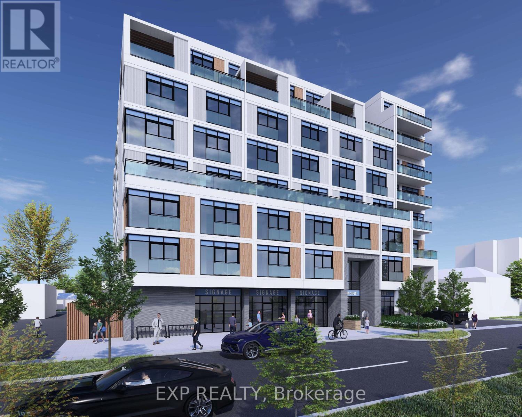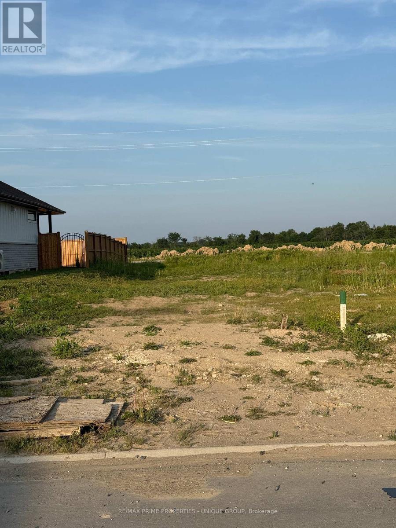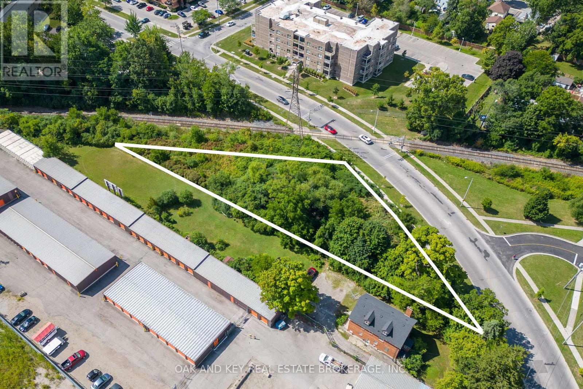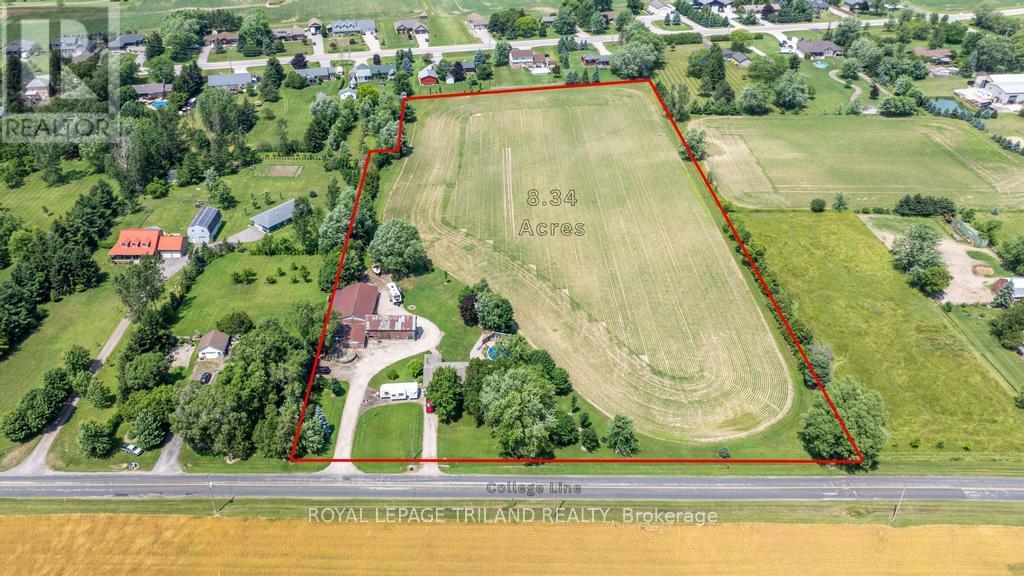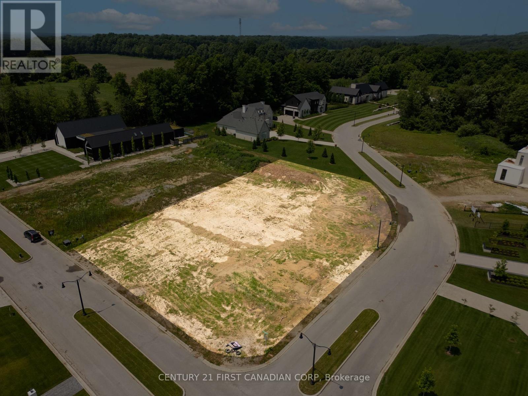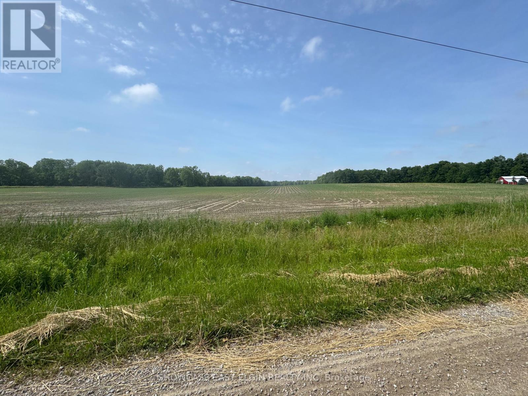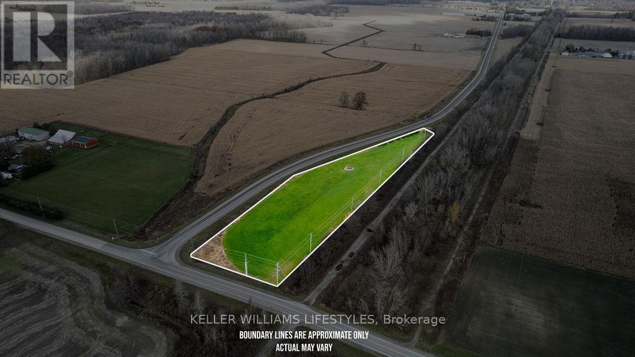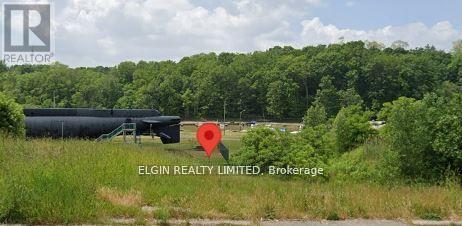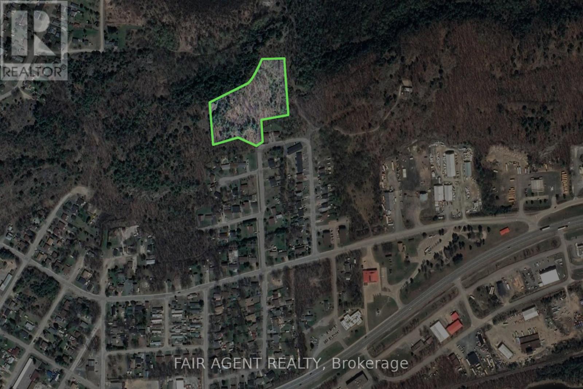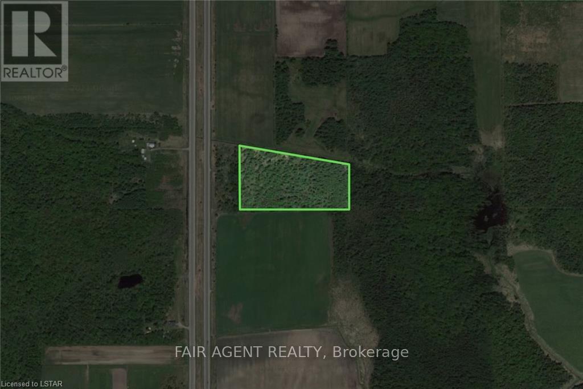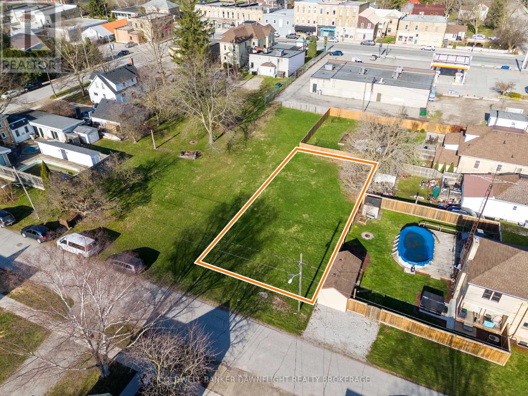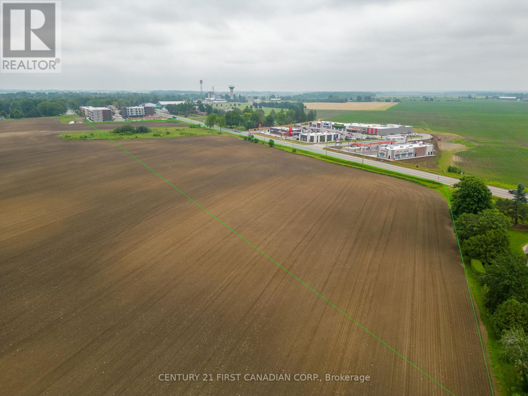Listings
2 James Street
Strathroy-Caradoc, Ontario
Build Your Dream Home on a Spacious Half-Acre Lot! Discover the perfect place to create your ideal home in the welcoming community of Melbourne, Ontario. This large half-acre lot offers plenty of space for your vision, whether its a modern family retreat, a charming country-style home, or an entertainers paradise with a pool-sized backyard. Enjoy the best of both worlds with easy access to Highways 401 and 402, making commutes to nearby cities quick and convenient, while still offering the peace and quiet of small-town living. All essential utilities are available at the lot line, and with cheaper building permits and the need for a private septic system (no municipal sewers), you'll enjoy more flexibility in your design and budget. Escape the city, spread out, and don't miss the rare opportunity to build the home you've always wanted right here in Melbourne. Last lot available in this beautiful cul-de-sac. (id:53015)
Housesigma Inc.
Lot 49 Woodward Drive
Strathroy-Caradoc, Ontario
This 1.697-acre parcel offers outstanding potential for residential development or the opportunity to build your dream estate, complete with an existing barn on site. Zoned Future Residential, the property provides flexible options, potentially accommodating approximately 8 single-family homes or 20-30 multi-residential units, subject to municipal approvals. A prime opportunity for investors and builders looking to benefit from future growth in a thriving area. (id:53015)
Blue Forest Realty Inc.
Lot 3 Oxbow Drive
Middlesex Centre, Ontario
Build your dream home in one of Komoka's most desirable new communities! This 50x106 spacious vacant residential lot offers a prime opportunity on a quiet crescent in a growing neighbourhood known for its blend of small-town charm and modern convenience. Located just steps away from parks, schools, shopping, and the Komoka Wellness & Recreation Centre, this lot is ideally positioned for families, retirees, or anyone seeking a relaxed lifestyle close to nature. Enjoy quick access to London via nearby Highway 402, making commuting simple and efficient. Fully serviced and ready for construction, this lot is part of a thoughtfully planned subdivision with quality homes and strong future value potential. Whether you're building a custom residence for yourself or investing in a sought-after location, Lot 3 is a rare offering in a premium setting.Dont miss your chance to secure a piece of Komoka's thriving future! (id:53015)
Royal LePage Triland Realty
6343 Heathwoods Avenue
London South, Ontario
BUILD YOUR DREAM HOME TODAY! UP TO 4 LOTS AVAILABLE. PLS INQUIRE TODAY. (id:53015)
Sutton Group - Select Realty
180 Jane Street
West Elgin, Ontario
Ideal Location: Do you want the small-town vibe, but not too far from a city? This property offers the best of both worlds, providing a peaceful environment while maintaining convenient proximity to urban amenities. Flexible Lot Options: You can have a large single lot or choose to divide it into multiple lots to suit your specific needs. The property backs onto farmland and is well-treed, offering both privacy and a scenic setting. If you are a developer, this is an opportunity you will find interesting. (id:53015)
Sutton Group - Select Realty
4447 Mill Crescent
North Middlesex, Ontario
Welcome to 4447 Mill Crescent, a prime 65 x 117 ft residential lot nestled on a quiet established street in the charming community of Nairn. The spacious and fully serviced lot offers the perfect opportunity to build the custom home you've always envisioned. Located just 20 minutes from London and 15 to Strathroy, this property provides a peaceful, small-town atmosphere with sacrificing convenience. Enjoy wide-open space, mature surroundings, and a strong sense of community, all while staying close to local schools, parks, and amenities. Whether you're a builder, investor, or future homeowner, this is your chance to secure a great piece of land in a growing and desirable neighbourhood. Don't miss out on this rare opportunity, inquire today to learn more or arrange a site visit. (id:53015)
Royal LePage Triland Realty
323 Horton Street E
London East, Ontario
Welcome to Horton Flats, a zoning-approved mid-rise development at 323,317, and 313 Horton Street, in the heart of London ON. This project will redefine urban living while supporting affordable housing initiatives and sustainable city growth.This 8-story mixed-use development is a strategic and high-potential opportunity for investors, developers, and affordable housing providers looking to capitalize on London's ongoing revitalization efforts. Designed to align with The City of London's Plan of Urban Corridor, Horton Flats is a forward-thinking development that combines innovative growth principles, transit-oriented living, and financial sustainability. A Smart Development in a Strategic Location. Horton Flats features 107 functionally designed residential units, providing efficient and modern living spaces tailored for today's renters. The ground floor includes two commercial spaces, offering the perfect setting for businesses serving the residents and the surrounding community.This prime urban location is ideally positioned on London's Rapid Transit corridor, ensuring seamless connectivity to key city destinations. Additionally, its proximity to CN Rail and major roadways enhances accessibility, making it a desirable site for long-term investment and development success.With the Growing Demand for Affordable Housing, Horton Flats offers a strategic solution that meets community needs and investor goals. This development is potentially eligible for various financial incentives.Don't miss out on this exceptional investment opportunity! Contact us today for detailed financial projections, development plans, and partnership options. (id:53015)
Exp Realty
6719 Shaker Lane
Plympton-Wyoming, Ontario
WELCOME TO 6719 SHAKER LANE IN ERROL WOODS, CAMLACHIE. BRING YOUR OWN BUILDER AND ENJOY YOUR MORNING COFFEE LOOKING ON THE SUNRISE WITH NO REAR NEIGHBOURS. PRELIMINARY PLANS FOR 2200 SQ.FT BUNGALOW WITH A 3 CAR GARAGE, 3+2 BEDROOM, AND 4 FULL BATHROOMS THAT FITS ON LOT. LISTING AGENT IS ALSO THE SELLER. PRICE PLUS HST. (53073268) (id:53015)
RE/MAX Prime Properties - Unique Group
121 Thompson Road
London South, Ontario
This vacant lot, located in a high-traffic area near Victoria Hospital and directly across from a residential apartment building, offers an excellent investment opportunity. Currently zoned Light Industrial 1 (LI1), the property is suitable for a variety of uses including craft breweries, artisan workshops, bakeries, wholesale operations, and warehouse establishments. With its prime location and versatile zoning, this lot is ideal for entrepreneurs and businesses looking to establish or expand their presence in a bustling area. (id:53015)
Oak And Key Real Estate Brokerage
47808 College Line
Malahide, Ontario
Development Opportunity:8.3 acre residential development property (zoned HR). Potential for 12-15 residential building lots (subject to municipal approval). 15 minutes to highway 401, 10 minutes to Aylmer. Property also has an existing brick bungalow (currently occupied) and a barn/shop. (potential severance) (id:53015)
Royal LePage Triland Realty
3870 South Winds Drive
London South, Ontario
Welcome to 3870 South Winds Drive, an exceptional opportunity to build your dream home in one of London's most exclusive neighborhoods. Nestled in the heart of Lambeth, this expansive three-quarter acre corner lot sits on a quiet cul-de-sac, offering rare privacy and an ideal setting for a custom luxury residence. Located in a community known for its upscale homes, mature trees, and refined atmosphere, this lot combines the peace of a suburban enclave with easy access to the amenities of southwest London. Just minutes from top-rated schools, boutique shopping, golf courses, parks, and Highway 402 .This listing is for the lot, Once purchased, you'll work with Castell Homes, a trusted local builder known for crafting bespoke, high-end residences that reflect the unique vision of each homeowner. Whatever you're envisioning, 3870 South Winds Drive offers the land, location, and lifestyle to make it a reality. (id:53015)
Century 21 First Canadian Corp
52412 Chalet Line
Malahide, Ontario
Property being sold subject to severance, seller is retaining house/shop/approx 3 ac. Remaining property consists of approximately 50 ac workable (leased for 2025 season) and 27 ac bush. Land will be tilled at end of season. Great opportunity to for a farmer to add to their land base. Taxes will be re-assessed after severance. The buyer of this land needs to own an existing farm operation and be able to qualify for an excess farm dwelling severance through Elgin County/Malahide Township. Sold land cannot be built on but can only be used for agricultural purposes (id:53015)
Showcase East Elgin Realty Inc
12284 Blacks Road
West Elgin, Ontario
Nestled in the countryside, this beautiful parcel of just over 3 acres offers the ideal setting to bring your dream home to life. The groundwork has been thoughtfully done, setting the stage for a smooth build. The land has been professionally graded, there is a completed survey that clearly outlines the property boundaries, and the soil has already been tested for a septic system saving you time and effort. Whether you're imagining a cozy country cottage or a spacious estate, this property is a blank canvas full of potential. Picture evenings on your front porch watching the sun set, a garden that blooms with the seasons, a welcoming driveway, and even space for a shop to build, create, or tinker. This is more than just land, it's the start of something special. The place where your vision can take shape and your future home can truly begin. (id:53015)
Keller Williams Lifestyles
431 John Street S
Aylmer, Ontario
Rare Medium-Density Development Opportunity: 431 John St S, Aylmer, ON. North is pleased to present this exceptional 5-acre residential development opportunity in the growing town of Aylmer just 15 minutes from the new Volkswagen EV battery plant in St. Thomas. This fully zoned site with services at the road is ready to go, with plans in place for 76 two-storey townhomes. The thoughtful layout includes 30 premium walk-out units and 46 lookout units, maximizing livability and appeal to future buyers or tenants. Located in a quiet, established area with strong rental and ownership demand, this shovel-ready project represents a rare chance to deliver much-needed housing in a rapidly expanding market. Renderings are for illustration purposes only Contact us today for more information or to schedule a site visit. (id:53015)
Stronghold Real Estate Inc.
3077 White Oak Road
London South, Ontario
Value is in the land, currently has an older residential home on the site. Ideal small development in a popular south London area close to the 401. Possibilities for the site are severing 5 or 6 residential lots fronting on Bateman Trail, small commercial plaza, or small mixed commercial / residential low rise. All changes are subject to approval by the City of London. (id:53015)
Royal LePage Triland Realty
37 (Lt 37-38 Pl 367) Dyers Bay Road
Northern Bruce Peninsula, Ontario
LOT 37-38 Dyers Bay Road presents a rare opportunity to own a peaceful slice of Northern Bruce Peninsula. 136 ft frontage with 100 ft depth (irregular). This scenic parcel, situated in the charming year-round community of Dyers Bay, offers exceptional privacy with no immediate neighbours to the sides or rear. An updated survey has been completed, and an optional building package is available to help bring your vision to life. Set on a gently sloping landscape, the property rises to an elevation that makes it ideal for a custom build designed to take in sweeping views of Georgian Bay. Surrounded by mature forest and thriving wildlife, the lot offers a natural, tranquil backdrop perfect for a year-round residence or seasonal retreat. Hydro and telephone services are available at the lot line, and the location provides convenient access to the renowned Bruce Trail, which runs just behind the property, offering endless hiking opportunities and a direct connection to the areas natural beauty. Popular destinations like The Grotto, Cabot Head Trail, sandy beaches, local marinas, and the Dyers Bay public boat launch are all within easy reach. Whether you're looking to build a cottage getaway or your forever home, this private and elevated lot combines nature, privacy, and proximity to some of the Bruce Peninsulas best attractions.Seller/Vendor financing options available. (id:53015)
Fair Agent Realty
47 Robinson Street E
Bayham, Ontario
Looking to live where you work? This vacant C-1 lot in downtown Port Burwell presents an exceptional opportunity for building a home and establishing a business in a highly visible area. The large lot overlooks Otter Creek, offering a great view of the Ojibwa submarine, which is a popular attraction at the Museum of Naval History. The seller has drawings for a multi-unit residential/commercial development that are ready to be stamped for a permit. Permitted uses for the lot include a variety of commercial and residential options, such as animal clinics, auction sales facilities, financial institutions, bakeries, hotels, restaurants, retail stores, and residential units, among others. The property has access to municipal water, hydro, and gas. Downtown Port Burwell is a high-traffic area in a growing and desirable beach community. It features a large public beach, marinas, a provincial park, a campground, and a dog park nearby. Seller is willing to do a vendor take-back. (id:53015)
Elgin Realty Limited
42 Solomon Street
Blind River, Ontario
Amazing opportunity to own over 4 acres of prime land right in town and zoned for multi-residential use! Nicely treed with municipal services and natural gas available at lot line. Great potential for development. (id:53015)
Fair Agent Realty
Lt 18 Hwy 17 E
Laird, Ontario
Take a look at this lovely 10-acre piece of vacant land on Hwy 17! Located just a short distance to Sault Ste. Marie, all amenities, nearby Lakes and St. Mary's River. Unpaved entrance/access to land currently in place. Zoned Agricultural, which permits single detached dwelling. (id:53015)
Fair Agent Realty
68 Five Stakes Street
Southwold, Ontario
CUSTOM HOME IN TALBOTVILLE MEADOWS, THE NEWEST PREMIUM SUBDIVISION IN TALBOTVILLE!! Patzer Homes is proud to present this custom-built 2140 sq.ft. "Creighton" executive home. The main floor features an open concept kitchen which opens to the dinette and a large open great room. 2pc bath and inside entry from the garage to the mudroom/laundry. The 2nd floor will boast 4 spacious bedrooms with a large 5 pc bathroom. Dream primary suite with 4pc en-suite and a walk-in closet. PICTURES OF PREVIOUS MODEL HOME. HOME IS TO BE BUILT. VARIOUS DESIGNS AVAILABLE. OTHER LOTS TO CHOOSE FROM WITH MANY CUSTOM OPTIONS (id:53015)
Blue Forest Realty Inc.
257 Pearl Street
North Middlesex, Ontario
This prime residential building lot, measuring 50x100, is the perfect canvas for your dream home. Ideally located just minutes from downtown, schools, and nestled in a rapidly growing community, this lot offers convenience and potential. Parkhill boasts a variety of amenities, including banks, schools, parks, restaurants, a splash pad, and much more. Its central location also offers easy access to London and is just a short drive away from the beautiful shores of Lake Huron. Bring your own builder and create the home you've always envisioned! Opportunities like this dont come around often. Contact us today for more information, or reach out to your agent to schedule a viewing and take the first step towards making this lot yours. Buyer to perform due diligence. (id:53015)
Coldwell Banker Dawnflight Realty Brokerage
337 Elizabeth Street
Central Elgin, Ontario
Looking for a quiet residential neighbourhood to build your home and raise your family? Please have a look at this beautiful residential building lot! This very desirable corner lot is available for sale right in the heart of a great neighbourhood located near the ball diamond, the marina, and just west off Colborne St as you drive south into Port Stanley. Cornering on 2 quiet dead-end streets, this large rectangular lot is already serviced with water & sanitary sewers. Natural Gas and Hydro are available in Stanley and Elizabeth streets to access with an application to the township. This lot may be considered a double lot size allowing for a larger residential home with additional units under the new bylaws, and/ or possibly a severance, both to be determined by the Buyer. This lot is also larger than it looks in person. Have a look at the photos and media for more information. It is private property so please contact your Realtor or the Listing Agent to let us know you're on the property. This is your opportunity to create something truly special here in the growing Village of Port Stanley! Survey is available upon request. Think about different house building options here: A Tiny Home, or a container home, or a Pre-fab modular home could be built in factory and delivered here for you at a fraction of the cost of building a wood framed house! Come out and envision your new home here on this beautiful lot! (id:53015)
Century 21 First Canadian Corp
302 Main Street
Lucan Biddulph, Ontario
Discover a prime commercial real estate opportunity in the heart of Lucan! This expansive 11-acre property offers immense potential for development, strategically located in a thriving community. With the option to purchase parcels as small as 5.5 acres, this property provides flexibility to suit various business needs. Whether you're looking to build retail spaces, office complexes, or mixed-use developments, this versatile property is a blank canvas ready for your vision. Don't miss out on this rare opportunity to invest in Lucan's growing commercial landscape! (id:53015)
Century 21 First Canadian Corp.
3859 Prince Street S
Enniskillen, Ontario
RARE FULLY SERVICED BUILDING LOT! Your dream of building the perfect home starts here! Welcome to 3859 Prince Street, a spacious approx. 100 ft x 100 ft lot nestled in the peaceful hamlet of Marthaville. This premium lot is fully serviced with hydro, municipal water (hook-up fee prepaid), natural gas, internet, and more. Plus, it already includes an existing septic system (tank relocation required).Ready to Build: Existing permit for a beautiful 2-storey, 1,578 sq. ft. home featuring 3 bedrooms and 2.5 bathrooms. Located just 25 minutes to Sarnia, 35 minutes to Strathroy, and 60 minutes to London, with convenient access to 400-series highways. Escape the city hustle and embrace the serenity of rural living, green space backing the property, while enjoying all the comforts of modern amenities. Build your dream home in Marthaville and make it a reality! (id:53015)
Century 21 First Canadian Corp
Contact me
Resources
About me
Nicole Bartlett, Sales Representative, Coldwell Banker Star Real Estate, Brokerage
© 2023 Nicole Bartlett- All rights reserved | Made with ❤️ by Jet Branding
