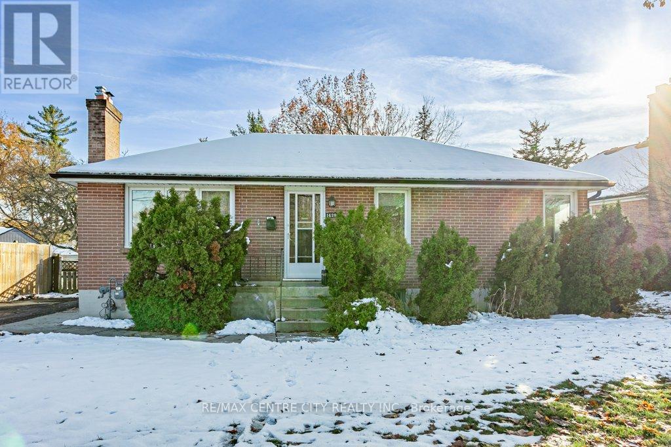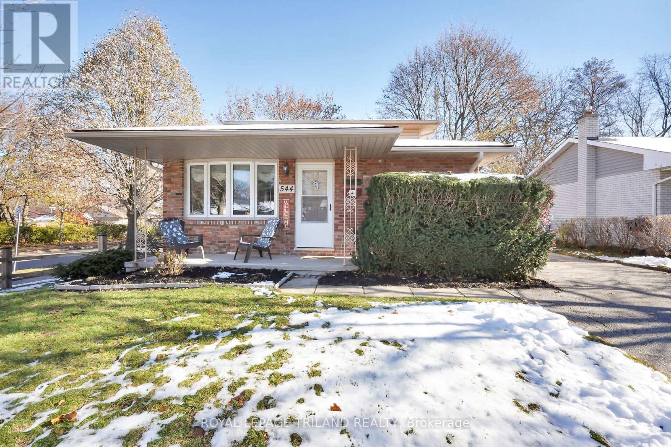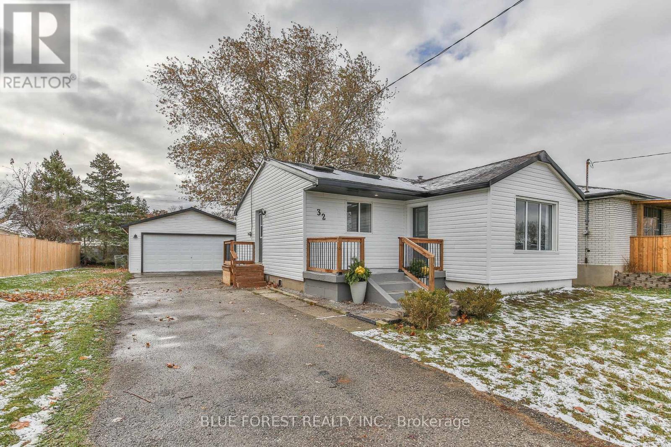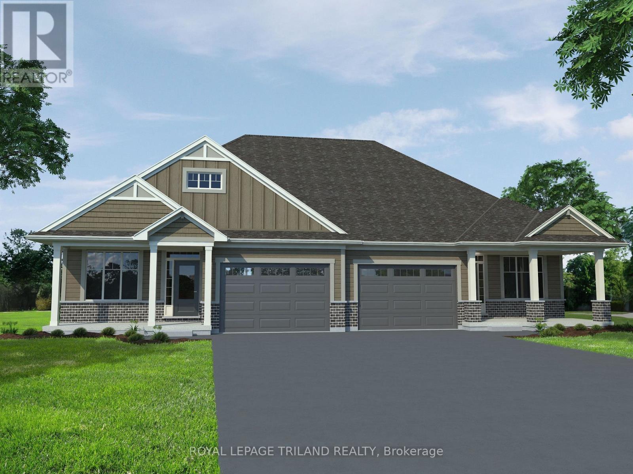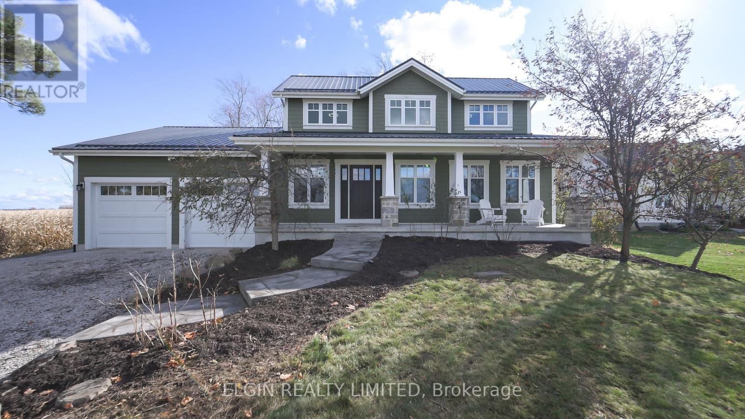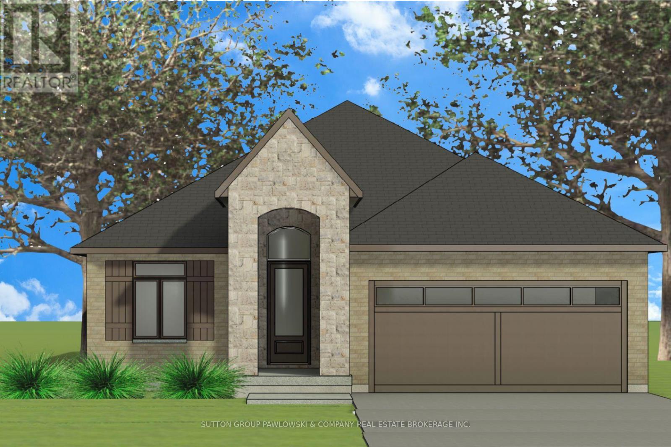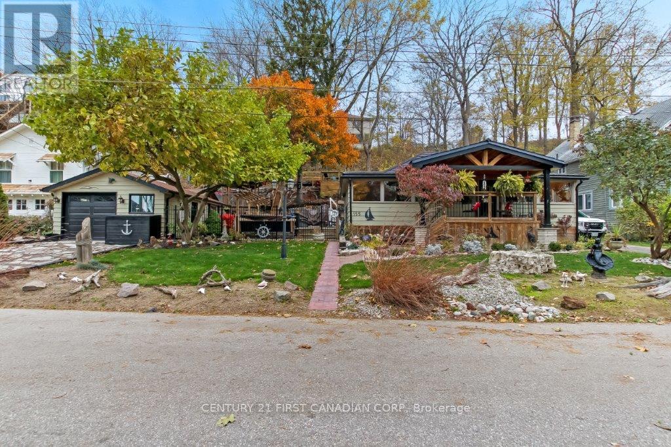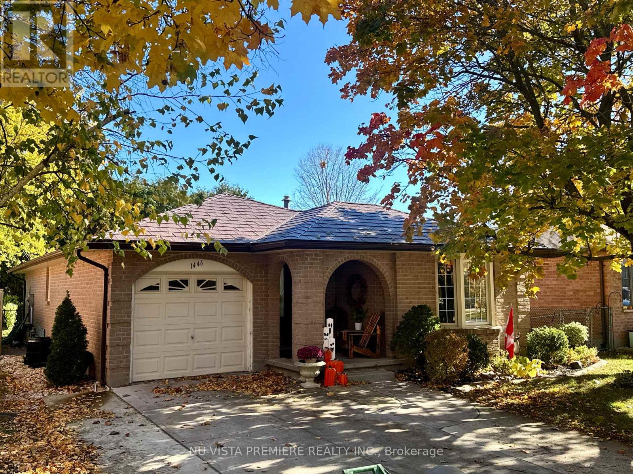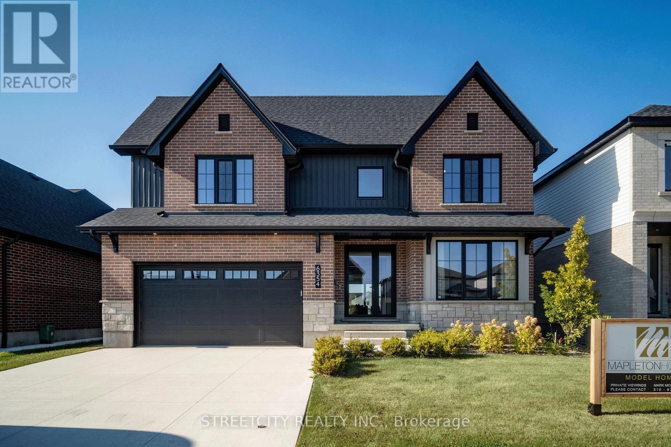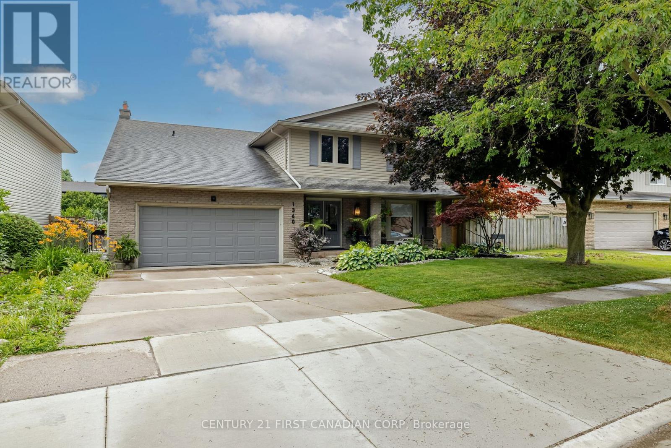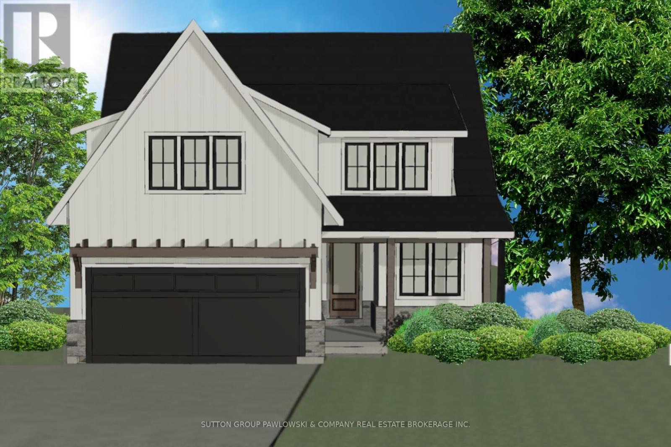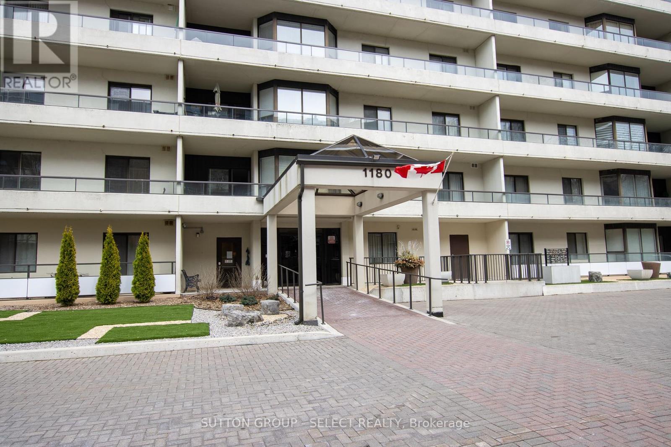Listings
1429 Brydges Street
London East, Ontario
CALLING ALL CONTRACTORS, INVESTORS & FIRST TIME HOME BUYERS!!!! This solid brick 3+1 bungalow is situated on a large reverse pie corner lot and offers a second, separate 1 bedroom unit in the lower level for extra help with the mortgage. The main level offers a bright living room with separate dining area 3 bedrooms and full 4 pc bathroom. In the lower level, a recreation room, bedroom, 4 pc bathroom and kitchen are all ready for you to renovate and add value and/or mortgage helper. There is ample parking on the long double wide driveway and large back yard. Property being sold in "as is, where is" condition. (id:53015)
RE/MAX Centre City Realty Inc.
544 Griffith Street
London South, Ontario
5 bedroom 2 storey with 2 main floor bedrooms, 3 full bathrooms and NOT A BACKSPLIT even though it looks like it from the street. Spacious & Versatile Family Home in the Heart of Byron offering an incredible array of options for today's modern family close to shopping and all that Byron has to offer. With approximately 2,500 sq. ft. of finished space, this property combines comfort, functionality, and flexibility - perfect for growing, blended or multi-generational families plus those seeking a home-based business opportunity due to an easily accessible rear entrance. The traditional living and dining areas create a warm and inviting flow for family gatherings as does the large kitchen. Spacious 2nd floor primary bedroom, guest room and full bathroom. The fully finished lower level offers even more living space, complete with a rec room, bedroom, full bathroom, laundry and tons of storage. Step outside to enjoy a private fenced yard with a patio as well as a private deck area, perfect for relaxing or entertaining. A large garden shed provides ample storage for tools, outdoor gear, or hobby supplies. Located just minutes from the Boler Mountain, Springbank Park, and all the charming amenities Byron has to offer, this property delivers the best of family living in a sought-after neighbourhood. Don't miss this rare opportunity to own a home that truly adapts to anyone's lifestyle. Schedule your private showing today and see why this home is the perfect fit for your family's next chapter. (id:53015)
Royal LePage Triland Realty
32 Mary Street E
St. Thomas, Ontario
Welcome to 32 Mary Street East, a beautifully refreshed gem in the heart of St. Thomas-perfectly blending modern updates with effortless everyday living. From the moment you arrive on this quiet street, you'll notice the home's brand new exterior and it's crisp curb appeal, hinting at the thoughtful renovations waiting inside. Step into a carpet-free interior featuring continuous vinyl plank flooring that adds both style and durability to every room. The highlight of the home is the open-concept kitchen and dining area, where high ceilings and abundant natural light create an inviting space ideal for entertaining. The bathroom has also been completely refreshed with brand-new fixtures, offering a clean, contemporary feel. Outside, the property boasts a standout feature: an oversized 22' x 20' detached garage complete with gleaming epoxy floors-perfect for hobbyists, car enthusiasts, or anyone needing extra storage and workspace. Located in a highly convenient pocket of St. Thomas, this home puts everything within easy reach. Enjoy close proximity to shopping, banks, public transit, and the nearby recreation centre, making day-to-day life a breeze. Whether you're a first-time buyer, downsizer, or investor, this property delivers comfort, style, and unbeatable convenience-all wrapped into one move-in-ready package. Your next chapter starts here! (id:53015)
Blue Forest Realty Inc.
110 Styles Drive
St. Thomas, Ontario
Welcome to 110 Styles Drive! This 1200 square foot, semi-detached bungalow with 1.5 car garage is the perfect home for a young family or empty-nester. The Easton plan features all main floor living, 2 bedrooms, open concept kitchen with quartz countertop island, large pantry, laundry room, carpeted bedrooms and luxury vinyl plank flooring throughout. The primary bedroom inlcudes a walk-in closet and 3-piece ensuite bathroom. This plan comes with an unfinished basement giving you a blank slate to do what you want or you can finish it to plan which includes a large rec room, 2 additional bedrooms and a 3-piece bath (roughed-in currently). Nestled snugly in South St. Thomas, just steps away from trails, St. Josephs High School, Fanshawe College (St. Thomas Campus), and the Doug Tarry Sports Complex, this home is in the perfect location. Why choose Doug Tarry? Not only are all their homes Energy Star Certified and Net Zero Ready but Doug Tarry is making it easier to own a home. Reach out for more information on the current Doug Tarry Home Buyer Promo! 110 Styles Drive has just been completed and is now move-in ready! Don't hesitate - make 110 Styles Drive your next home! (id:53015)
Royal LePage Triland Realty
39349 Fingal Line
Southwold, Ontario
Escape to peaceful country living in this charming 2-storey home set on a spacious, private lot just under an acre, perfect for families, hobbyists, and anyone craving room to breathe. This property offers the ideal blend of quiet rural lifestyle with modern comfort and space to grow. Step inside to an inviting main floor featuring bright, open living areas, vaulted ceilings, large windows with beautiful views, and a warm, welcoming atmosphere. The updated kitchen provides plenty of storage and counter space, flowing naturally into the dining area - perfect for family meals or hosting friends. The primary bedroom is located conveniently on the main floor with a walk in closet and plenty of natural light. Upstairs, you'll find 2 generously sized bedrooms, perfect for your family or while hosting guests. The unfinished basement offers plenty of opportunity with a 2 piece bathroom rough-in, additional bedroom and family room, along with ample space, 2 cold cellars, and a 200 amp panel that can handle any additions you wish to make. The expansive lot gives you endless potential - whether it's gardening, outdoor entertaining, building the shop of your dreams, or letting the kids and pets run free. Enjoy quiet mornings on the porch, evenings under the stars, and the privacy only country living can provide. Located just minutes from St. Thomas, this property delivers the best of both worlds: space, freedom, and convenience. If you're searching for a well-kept country home with room to grow, this is one you won't want to miss. Book your private showing today! (id:53015)
Elgin Realty Limited
Lot #17 - 194 Timberwalk Trail
Middlesex Centre, Ontario
Welcome to Timberwalk in Ilderton - Love Where You Live! TO BE BUILT by Melchers Developments Inc., a trusted, family-run builder celebrated for craftsmanship, timeless design, and a legacy of building in London and surrounding communities since 1987. Timberwalk offers the perfect balance of small-town charm and modern convenience-just minutes north of London. Choose from a stunning collection of custom-designed homes showcasing exceptional attention to detail, open-concept layouts, and premium finishes throughout. Each floor plan is thoughtfully designed with today's families in mind, featuring bright, functional living spaces, generous kitchens with quartz countertops, custom cabinetry, and large islands overlooking spacious great rooms-ideal for entertaining or relaxing. Personalize your home with Melchers' in-house design team to create a space that reflects your lifestyle. Nestled in the heart of Ilderton, Timberwalk offers a peaceful, family-friendly atmosphere surrounded by parks, walking trails, and green space. Enjoy the relaxed pace of small-town living without sacrificing proximity to schools, shopping, golf courses, and all the amenities of London just a short drive away. Discover why families have trusted Melchers Developments Inc. for generations. Register now for builder incentives and reserve today before 2026 price increases.Visit our model homes at 110 Timberwalk Trail in Ilderton and 44 Benner Blvd in Kilworth Heights West, open most Saturdays and Sundays 2-4 p.m. Note: Photos are from a model home and may show upgrades not included in the prices and are for reference only. (id:53015)
Sutton Group Pawlowski & Company Real Estate Brokerage Inc.
Exp Realty
155 Harrison Place
Central Elgin, Ontario
Beautifully renovated 2 bedroom bungalow in Port Stanley with partial lake, harbour, and lighthouse views! Over the past 10 yrs, this home has been completely transformed with thoughtful updates throughout. Move-in ready and full of charm, it offers the perfect blend of comfort, style, and outdoor living. Enjoy the upper deck views, relax in the hillside gazebo, or cool off in the 16 x 8 above ground pool. The property also includes a bunkhouse that sleeps three, perfect for guests. The detached 1.5 car garage features two small workshops and a dry bar area ideal for entertaining or hobbies. The steel roof has been treated for added peace of mind. As you walk into the enclosed porch surrounded by glass windows, then into the large living room with vaulted cathedral ceiling and a warm freestanding gas fireplace. The open concept into the eat in kitchen with an island allows for fun and entertaining evenings. Main floor laundry and 3pc bath. Whether you're looking for a year round or a peaceful getaway by the lake, you might call this home! 10 minute walk to Little Beach. (id:53015)
Century 21 First Canadian Corp
1446 Aldersbrook Road
London North, Ontario
Simply move in and enjoy this 3 bed 2 bath bungalow with extensive recent renovations including metal roof, all new chefs kitchen with all new appliances ,bathrooms , furnace , all new flooring throughout and new lower living room complete with gas fireplace. Attached single car garage , lower level workshop with lots of extra outlets . Outside there is patio doors off the kitchen to a stamped concrete patio and fully fenced yard. (id:53015)
Nu-Vista Pinnacle Realty Brokerage Inc
6354 Old Garrison Boulevard
London South, Ontario
Available Now. The Beaumont Model Home by Mapleton Homes is where modern elegance meets comfort, this showcase model is now available for purchase. Featuring a DISCOUNT of approximately $100,000 in builder upgrades, plus high-end built-in appliances included, this home delivers exceptional value from the moment you step inside. Situated on a 52.5-foot pool sized lot (Backing on to green space) in desirable Talbot Village (Southwest London), this meticulously crafted residence offers 4 bedrooms and 3.5 bathrooms, providing generous space for family and guests. Inside, enjoy a carpet-free, open-concept layout with rich hardwood floors, exceptional trim work, and large, energy-efficient German-made tilt-and-turn windows that fill the home with natural light. The gourmet kitchen boasts custom cabinetry, a spacious island, and premium built-ins perfect for entertaining or everyday meals. A dedicated home office with abundant sunlight makes working or studying from home effortless. Set in the heart of Talbot Village, residents enjoy nearby parks, walking trails, and recreation, with shopping, excellent schools, dining, gyms, and entertainment only minutes away. This is a rare opportunity to own Mapleton Homes beautifully appointed model home. Book your private showing or visit one of our open houses The Beaumont could soon be your new home! Flexible closing available. (id:53015)
Streetcity Realty Inc.
1360 Hastings Drive
London North, Ontario
A MUST SEE! View this WELCOMING family home, well maintained and cared for with many recent Modern Upgrades. Spacious 3000 sq feet of living space offering 5+1 bedrooms and 3 baths! Beyond a landscaped pathway and covered porch, with impressive double glass door entrance and views all the way down your 25' deep GOURMET KITCHEN added in 2022. Stunning 12ft quartz island with crowned charcoal, white cabinets, pot filler, lapboard and subway splash. PLUS 5 Kitchen Aid appliances with oversized 3 wide state-of-the-art stove . A regal coffered ceiling with pot lights leads to your coffee bar and sunroom overlooking your southern exposed fully-fenced PRIVATE POOLSCAPE BACKYARD OASIS!! A stamped concrete patio offers two patio door accesses for excellent flow for entertaining. Luxury plank throughout both levels, with a bright airy open concept layout. A convenient side entry mudroom, along with an oversized main floor laundry room for easy access. Up a wide natural wood staircase, your MASSIVE PRIMARY RETREAT offers a walk-in closet and glass shower ensuite. Another 4pc bathroom with double sink quartz vanity, espresso cabinets and 4 other ample bedrooms fits a full-size family. Lower level offers TONS of dry storage, cold-room, exercise area + 6th room with light of an oversized egress window. Boasts further: Skylight, Lincoln style doors and trim with new hardware throughout, Modern fixtures, High-efficient furnace, A/C 2021, washer/ dryer 2021. City Permits for structural, HVAC & plumbing upgrades. ESA certified Panel Upgrade! IDEAL LOCATION steps from parks, paths, top schools, UWO, UH and all the charm of Stoneybrook! (id:53015)
Century 21 First Canadian Corp
Lot 67 - 40 Benner Boulevard
Middlesex Centre, Ontario
Welcome to Kilworth Heights WestLove Where You Live! Nestled in the heart of Middlesex Centre and just minutes from West Londons Riverbend, this thriving community offers quick access to Hwy 402, North and South London, top-rated schools, recreation facilities, provincial parks, and endless amenities. Award-winning Melchers Developments is now releasing Phase III homesites. TO BE BUILT HOMES include one-floor and two-storey designs choose from our plans or create your own, fully personalized to your lifestyle. Select from 40 and 45 lots, each showcasing high-quality finishes and exceptional craftsmanship. Every home comes with extensive standard upgrades such as soaring ceilings, hardwood flooring, pot lighting, custom millwork and cabinetry, and oversized windows and doors. Plus, enjoy the benefit of in-house architectural design and décor services, along with full Tarion warranty coverage. Visit our Model Home at 44 Benner Boulevard in Kilworth Heights West or 110 Timberwalk Trail in Ilderton to experience the Melchers difference. Open House most Saturdays and Sundays 2-4 PM. Register now for builder incentives and beat the 2026 price increases - reserve your lot today! NOTE: Renderings shown are for illustration purposes only and may include upgraded features not included in the base price. (id:53015)
Sutton Group Pawlowski & Company Real Estate Brokerage Inc.
Exp Realty
601 - 1180 Commissioners Road W
London South, Ontario
Welcome to this beautiful fully renovated luxury condo in beautiful Byron overlooking Springbank park and in walking distance to all amenities. In-unit Energy efficient Heat pump heating/cooling system. Ac units are the responsibility of the condo Corp to repair, maintenance included in condo fees. Corner unit with huge balcony and view of the park. Complete new renovation throughout. Two new bathrooms with kick plate lighting and glass showers New kitchen and all new appliances. Breakfast bar overlooking the park flanked by display cabinets and wine rack. Primary bedroom with en-suite bathroom and shower and balcony entrance. Large Spare bedroom with closet. Utility room with hot water tank. Built in office desk with wall units in spare bedroom. New vinyl plank flooring throughout. New in-unit stacked washer and dryer. Pot lights installed in bedrooms and living room, new light fixtures in dining room and hallways. Popcorn ceiling removed and smooth skim coated ceiling refinished. New hunter Douglas blinds on all windows. Secure underground parking with one parking space and garage remote. Indoor bicycle racks and storage. Secure entrance way with FOB entry and handicapped remote entry. Heated indoor pool and sauna. Outdoor putting green. Newly landscaped grounds and drive pad. (id:53015)
Sutton Group - Select Realty
Contact me
Resources
About me
Nicole Bartlett, Sales Representative, Coldwell Banker Star Real Estate, Brokerage
© 2023 Nicole Bartlett- All rights reserved | Made with ❤️ by Jet Branding
