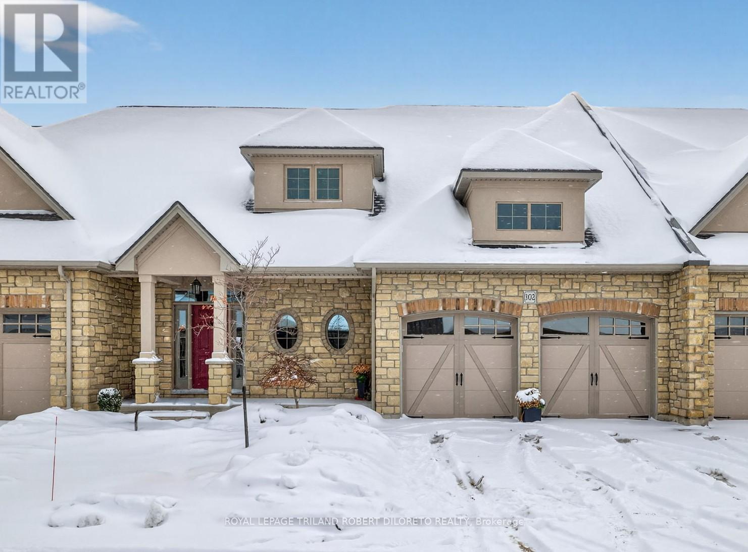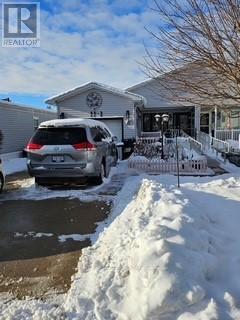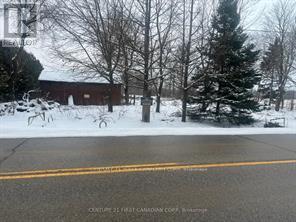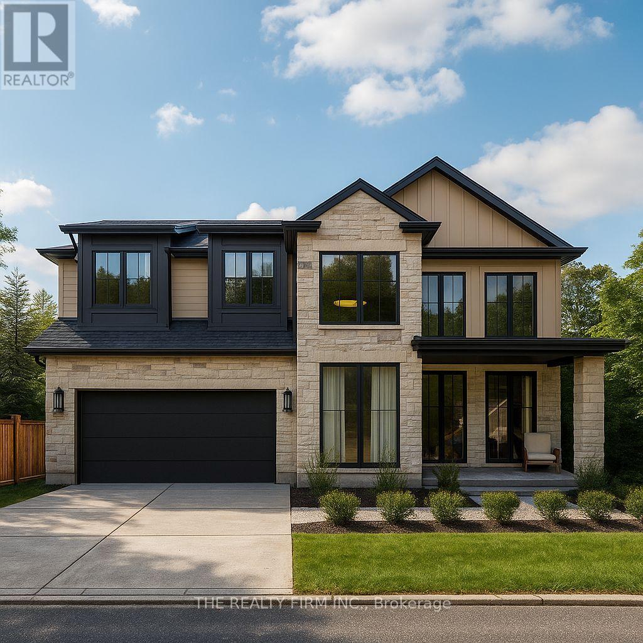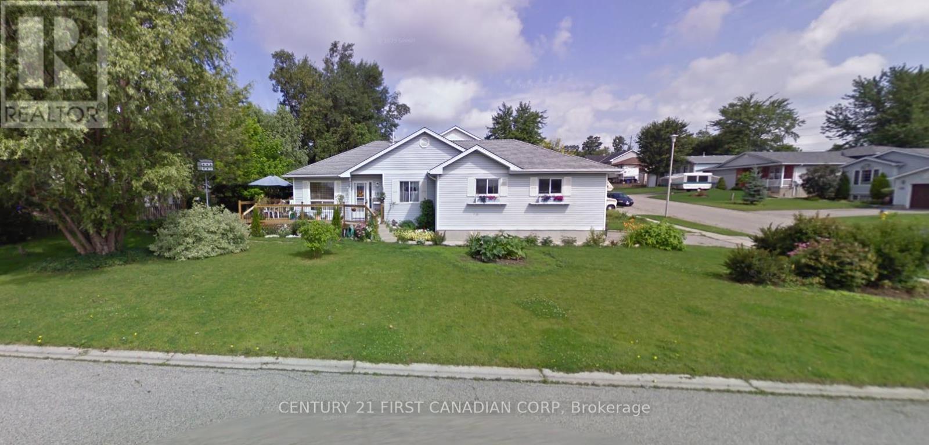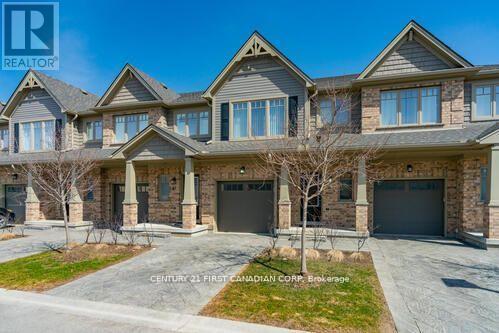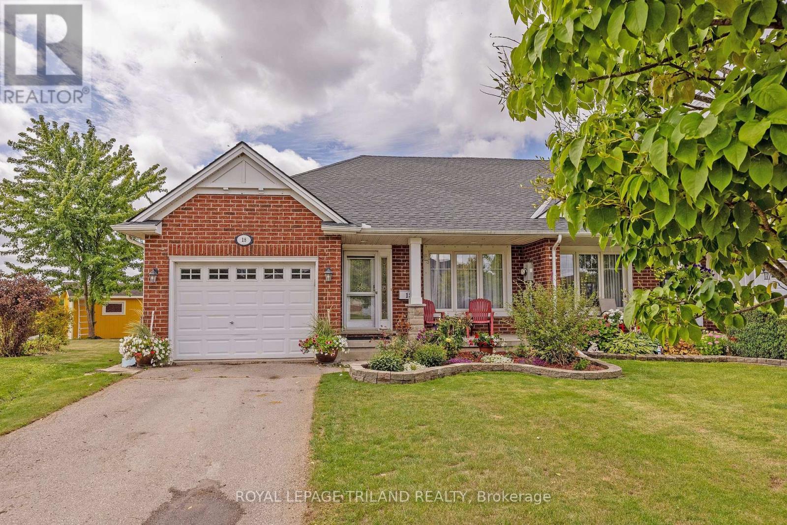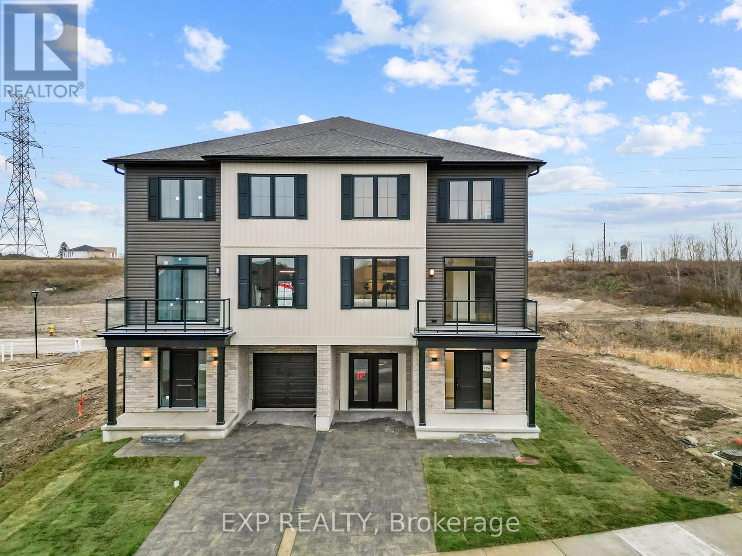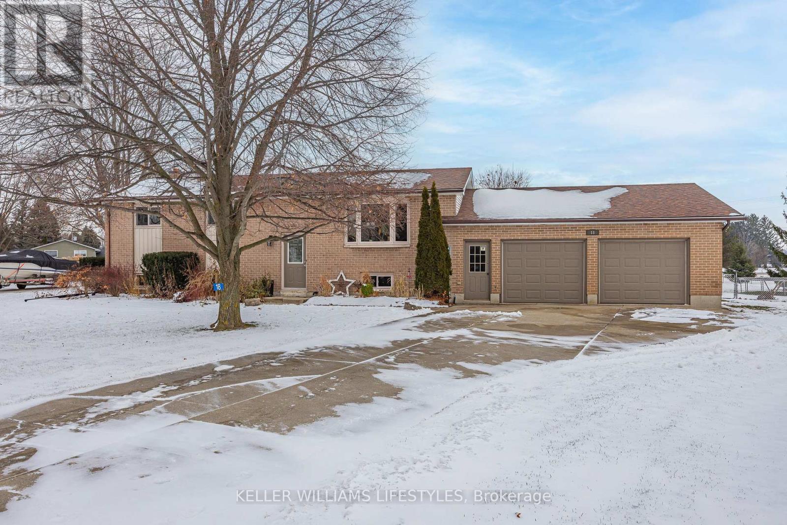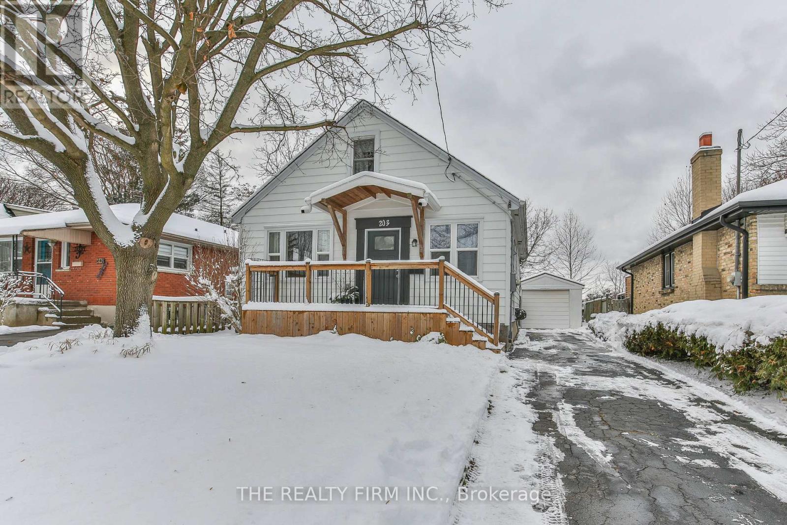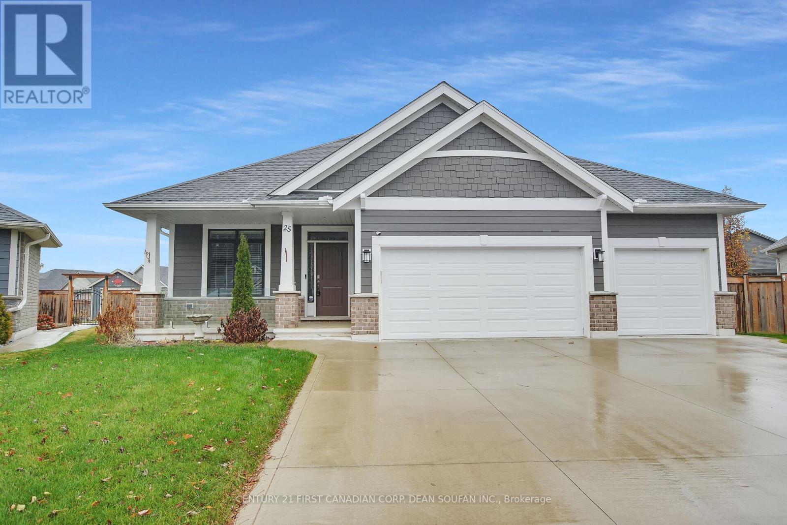Listings
302 - 5 Wood Haven Drive
Tillsonburg, Ontario
Elegant Executive condo living in quiet southwest Tillsonburg neighbourhood! Enjoy the convenience of one floor living in this Spotless, Spacious & Stylish 2+1 bedroom, 3 bath one floor condo with double attached garage and partly finished lower level. Plenty of curb curb appeal with attractive stone exterior, large covered front porch, paver stone driveway and walkways; total wow factor interior with neutral decor, large windows and carpet free on main level; open concept main living areas with entertainment style chef's kitchen highlighted by huge island with seating & unique sink area with 2 oval windows & soaring ceiling; living and dining areas with vaulted ceiling include fireplace and walkout to large sundeck; luxurious primary bedroom suite with private 4pc bath and large walk-in closet; additional main floor bedroom & 3pc bath; main floor laundry; finished recreation room, bedroom and 3pc bath on lower + loads of storage & extra unspoiled space to customize as needed. This absolutely move in ready home is not to be missed! Must see in person. More details area available. Fast possession. Easy Access to all amenities including HWY 3 for commuters. (id:53015)
Royal LePage Triland Robert Diloreto Realty
1 - 11 Stewart Street
Strathroy-Caradoc, Ontario
AMAZING VALUE!!! This meticulously maintained semi-detached home is located in Twin Elm Estates in Strathroy. All the living space is on the main level, making it perfect for mature adults. The living area is replete with sunlight and features an open concept design with the formal dining area. The spacious kitchen is equipped with modern cabinets with tons of storage space, and stainless appliances. The bedrooms are very spacious, and the master suite is complete with en-suite bath and walk in closet. The exterior features a huge, climate controlled crawl space perfect for storage, single car garage, wheel chair ramp to the front door, rear patio, and a bit of green space, perfect for flowers or an herb garden. This is a land lease community and can be assumed for around $800 per month. Book your showing now before it's gone! (id:53015)
Sutton Group Preferred Realty Inc.
20943 Rebecca Road
Thames Centre, Ontario
Build your dream Home on a half acre acre lot in a quiet neighborhood in Thorndale that is few minutes outside of London, offers rare opportunity for customer development. This location is perfect for nature lovers, hikers and outdoor enthusiasts as the Fanshawe Lake/Fanshawe. This is your opportunity to build your dream home on a spacious lot in the charming town of Thorndale. Easy access to all amenities of London and Thorndale. Don't miss out on the golden opportunity to make your dreams a reality. (id:53015)
Century 21 First Canadian Corp
Lot 52 Royal Crescent
Southwold, Ontario
TO BE BUILT ! Halcyon Homes presents the 'Maxwell' model. - 4 Bedroom Home in Talbotville Meadows. An incredible opportunity to build brand new for under $1,000,000! Situated between South London and St. Thomas, this home offers a stunning curb appeal and will be built on a quiet, family friendly street in close proximity to parks and sports fields. Floor plan offers open concept and fresh flowing design. Built with Families in mind. Visit us at the Sales center located at 52 Royal Cres and view design options to pick your own finishes! Measurements from floor plan design. (id:53015)
The Realty Firm Inc.
169 Hutchison Avenue
Ingersoll, Ontario
Pleasantly situated in the north end of Ingersoll on a large lot with a peaceful backyard setting, 169 Hutchison Ave offers everything you need on the main floor! There is an updated, open kitchen leading to a comfortable living room complete with patio doors to access the deck and enjoy the serenity of the backyard and pond. You will also find a large main floor bathroom with the washer and dryer conveniently located within it. There is a total of 3 bedrooms with 2 of them on the main floor and the 3rd bedroom in the recently updated basement that has plenty of space to enjoy a game of pool or make into your own entertainment or relaxation space. Book a showing today to see for yourself! (id:53015)
Century 21 First Canadian Corp
41 - 1924 Cedarhollow Boulevard
London North, Ontario
Welcome to River Trail Gate! An executive townhome in one of Northeast London's most sought after communities. Built in the final phase of this development in 2018, this modern, move-in-ready home backs onto an open field, offering rare privacy and peaceful views with no rear neighbours. Designed for both professionals and families, the open concept layout features 3 spacious bedrooms and 2.5 baths, including a primary suite with soaring vaulted ceiling, walk-in closet, and private ensuite with upgraded glass shower. High-end finishes include engineered hardwood on the main floor, hardwood stairs with sleek metal spindles, quartz countertops, and a deep soaker tub in the main bath. Upstairs, a custom built-in desk creates the perfect work-from-home or homework nook. The finished basement adds a cozy family room, laundry, and generous storage. Step outside to your private back deck and enjoy the quiet green space beyond. This freehold-style condo includes snow removal and landscaping for stress free living. Complete with a single car garage (keypad + auto opener), private driveway, and ample visitor parking. Located just minutes from Cedar Hollow Public School, Stoney Creek Community Centre, Northland Mall, Fanshawe Conservation Area, Forest City and Fanshawe Golf Courses, this home offers fantastic amenities nearby and the perfect balance of comfort, convenience, and community. (id:53015)
Century 21 First Canadian Corp
35613 Victoria Street
Southwold, Ontario
Are you looking for a beautiful brick Ranch Bungalow on a large corner lot just minutes from St Thomas? Then you need to checkout 35613 Victoria (Queen) Street in the cute village of Fingal - just 12 minutes west of St Thomas, 10 minutes north of Port Stanley and 25 minutes to London. The main floor of this home features a west facing Livingroom, an open concept Kitchen with an island and includes 4 appliances and main floor Laundry. Down the hall are 4 Bedrooms and an updated 4 piece Bath. As a bonus, there's a large Familyroom adjacent to the Garage with a patio door to the Sundeck, above ground Pool and the Fully fenced yard. The partial basement is accessed from outside and contains the HVAC system and hot water tank. Outside you'll find a paved double wide drive that leads to a 1.5 car attached Garage, a fully fenced yard - the east fence is a newer privacy fence - that encompasses an 10' x 14' Garden Shed, a large Sundeck and an above ground Pool. Recent upgrades include steel roofing 2022, east privacy fence 2025, HVAC System 2021, Eaves, Soffit and Fascia 2021, Driveway 2022, HWT 2021, 200 Amp Breaker panel 2022, Refrigerator and Stove 2023, Microwave 2025, Pool pump 2024. Note: This property is NOT subject to the Municipal sewers that are scheduled to be installed throughout the village of Fingal in 2026 (southwold.ca). Please don't miss your opportunity to checkout this home - you'll find that it's perfect home for your growing family. (id:53015)
Coldwell Banker Star Real Estate
18 Coleman Court
St. Thomas, Ontario
Situated on a quiet court this semi-detached bungalow offers lots of space and comfortable living with a versatile layout. Main floor features two bedrooms, including a primary suite complete with a large closet and a four-piece ensuite bathroom. The open-concept main floor integrates a practical kitchen island and a welcoming dining area, ideal for gatherings and daily living. A bright three-season sunroom, built in 2021, extends the living space and boasts vaulted ceilings for an airy atmosphere. An additional four-piece bathroom is conveniently located on the main floor. The Lower Level family room provides ample space for relaxation and entertainment. A den offers flexibility for work or hobbies. A third four-piece bathroom enhances convenience for guests and family, while the generous storage areas meet all organizational needs. A private backyard oasis features storage shed, mature trees and a pergola, creating a serene retreat. Proximity to scenic walking trails and Lake Margaret provides opportunities for outdoor activities and leisure. The Doug Tarry Sports Complex is nearby, catering to recreational needs. Updates include: sunroom 2021, roof 2021, water heater 2025 (id:53015)
Royal LePage Triland Realty
2580 Sheffield Boulevard
London South, Ontario
Designed as London's most attainable new home condominium community, every residence in this collection is an end unit, providing exceptional natural light, enhanced privacy, and a sense of openness that reflects the interior design vision. Inspired by natural tones and modern functionality, the homes feature a warm streetscape palette carried inside to create an inviting atmosphere for growing families, first time buyers, and newcomers establishing roots in the city. Offering approximately 1,795 square feet above grade as per builder plans, this three storey back to back semi centres everyday living around a bright open concept main floor with nine foot ceilings, waterproof luxury laminate, and a quartz kitchen with upgraded cabinetry that extends to a glass railed balcony suited for morning coffee or relaxed entertaining. The ground level Flex Room offers versatility for a home office, fitness area, playroom, or guest space, while the upper level unites three bedrooms and two full bathrooms. The primary suite stands out with an oversized layout currently staged with a king sized bed, a large walk in closet, an ensuite w/double vanity, and a modern plate glass walk in shower. Powder rooms on both the entry and main levels add everyday convenience, and the built-in garage with a Wi-Fi enabled opener pairs with a private driveway to offer secure, effortless parking. Nearby parkland and walkable amenities enhance everyday living, with Sheffield Park, playgrounds, sports centres, and the Thames River trail network all within easy reach. The community benefits from quick access to Highway 401, London's industrial park, East Park, and national retailers like Costco, supporting long term value for both end users and investors. Built by Johnstone Homes, a trusted London builder with more than thirty five years of experience, Parkside brings together quality materials, modern design, and low maintenance living in a location defined by nature, neighbourhood, and convenience. (id:53015)
Exp Realty
18 Hawthorn Crescent
North Middlesex, Ontario
Welcome to this beautifully updated 3+1 bedroom raised ranch located at the end of a quiet dead-end street in Nairn. This home features 50 year shingles installed in 2018, new kitchen cupboards with quartz countertops, and new flooring and trim throughout the main level. Offering 3 bedrooms on the main level, one with an updated shared ensuite, and an oversized 2 car garage with direct access to the basement, this property is ideal for families or those seeking extra space. The basement features a bedroom, rec room with wood stove, 3 piece bathroom, utility room and provides the new owner an opportunity to finish as they wish. This may be a great opportunity for an in-law suite because of the separate access from the garage. Additional highlights include central vac, and a fully fenced yard on a generous 0.868 acre lot. Enjoy the convenience of being walking distance to the local elementary school and Nairn Park, which features a covered outdoor skating rink. You're also just a short drive to Ailsa Craig, and only 20 minutes to Strathroy and London. A fantastic opportunity you won't want to miss! (id:53015)
Keller Williams Lifestyles
203 Harley Street
London East, Ontario
Charming 1.5 storey home in sought after quiet neighborhood, conveniently located between UWO and Fanshawe College, with a separate entrance to the basement! Other highlights include plenty of natural light, modern finishes throughout, and a thoughtfully designed living space. Main floor offers a newly renovated & modern kitchen with lots of storage and counter space, a bright, spacious, open dining & living room, an updated, stylish 4 piece bath, plus 2 bedrooms. One of these main floor bedrooms could also make a superb large office, and has a walk out to the back deck and yard. Upstairs, the expansive primary bedroom is a retreat, that features a newly updated 2 piece ensuite, closet, and plenty of versatile space that can be used to suit your needs. Finished basement has brand new flooring, a 3 piece bathroom, a well maintained laundry room (with newly updated washer, dryer and laundry sink), and a large multi purpose rec room that would also work great as a 4th bedroom. Plus the basement offers a walk up to the backyard. Plenty of parking available in the long driveway, and there's even a detached garage! The fully fenced private yard offers mature trees, lush gardens and a deck ready for BBQing, morning coffee or weekend get togethers. In addition, the yard backs onto green space (Smith park) which features a wading pool in the summer months. Majority of windows were updated in 2021, exterior doors were updated 2021, and front deck was added in 2020. There's also upgraded lighting, and new electrical panel was installed in 2025. Near major bus routes (on Cheapside, and Huron). 6 appliances included, and quick possession is available. (id:53015)
The Realty Firm Inc.
25 Birchall Lane
St. Thomas, Ontario
COURT LOCATION ON A PREMIUM PIE-SHAPED LOT WITH A 3-CAR GARAGE, FINISHED BASEMENT, INGROUND HEATED HIGH-END FIBREGLASS POOL WITH WATERFALL AND BUILT IN HOT TUB SPA, AND SPRINKLER SYSTEM! Welcome to 25 Birchall Lane, a thoughtfully designed 5-bedroom, 3-bathroom bungalow perfect for functional family living and effortless entertaining. Situated on a premium pie-shaped lot, this home features a bright open-concept kitchen and living area, a walk-in pantry, and a convenient mud room with laundry and direct access to the 3-car garage and backyard. The main level also includes a serene primary suite with a walk-in closet and private ensuite, along with two additional bedrooms and a full bathroom ideal for guests, office use, or young children. The fully finished basement expands your living space with two more bedrooms, a full bathroom, a large recreation room, and a generous utility/storage area. Step outside to a fully equipped backyard oasis complete with an inground heated pool, hot tub, pergola, picnic area, and an in-ground sprinkler system, all designed to maximize comfort, functionality, and family enjoyment. (id:53015)
Century 21 First Canadian Corp. Dean Soufan Inc.
Century 21 First Canadian Corp
Contact me
Resources
About me
Nicole Bartlett, Sales Representative, Coldwell Banker Star Real Estate, Brokerage
© 2023 Nicole Bartlett- All rights reserved | Made with ❤️ by Jet Branding
