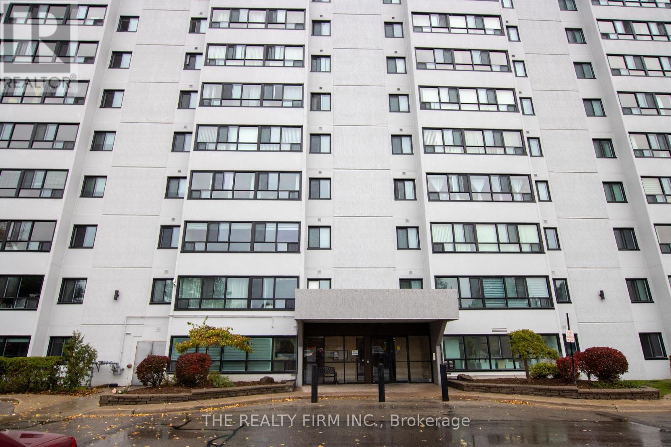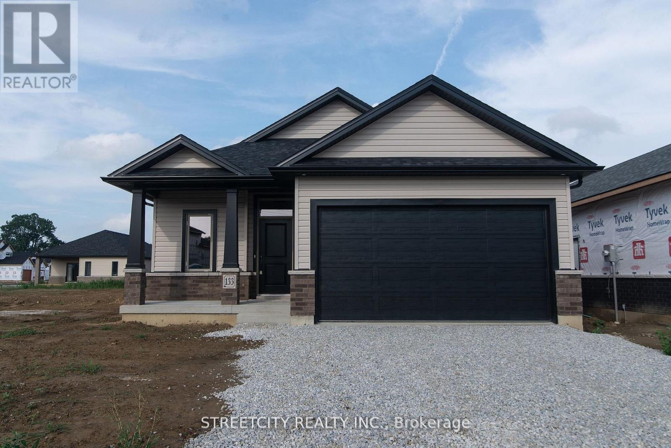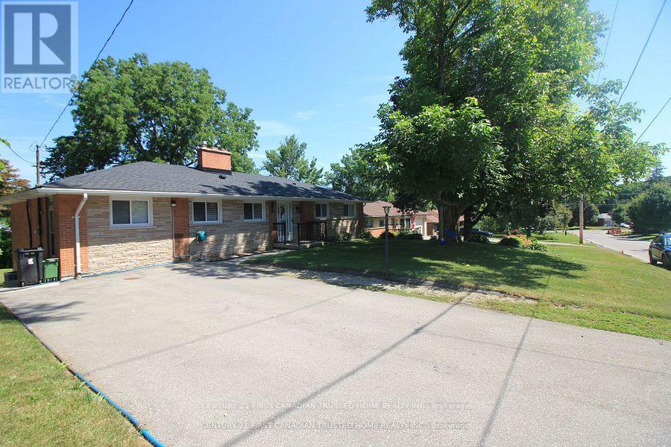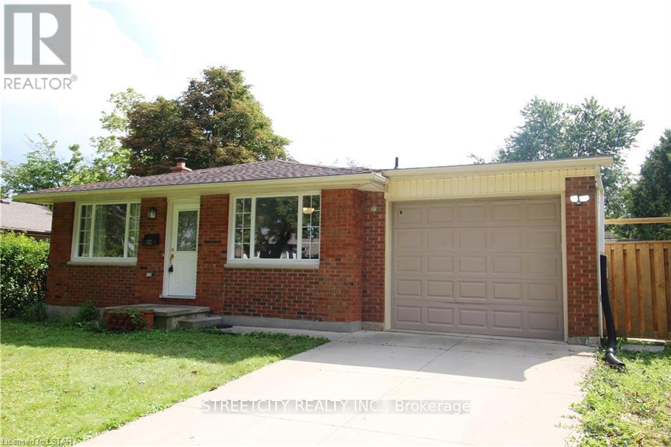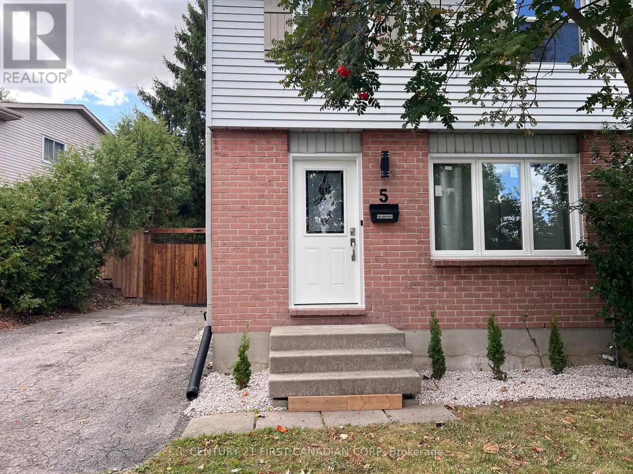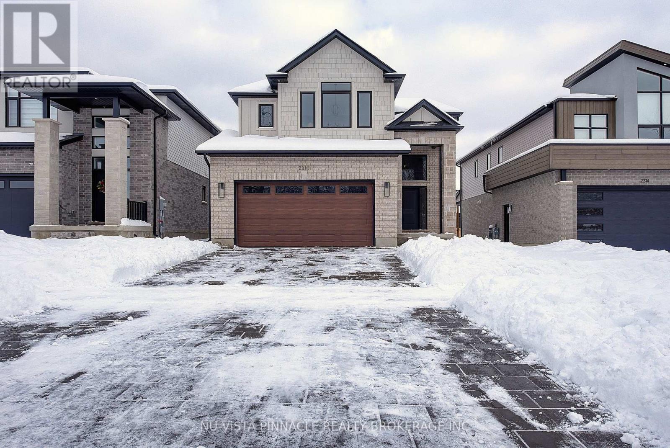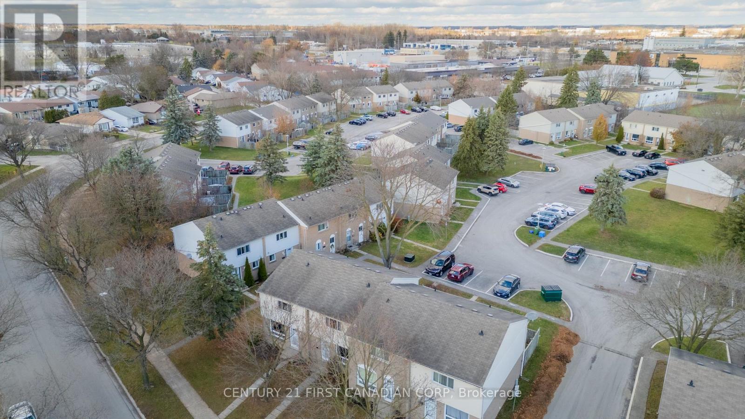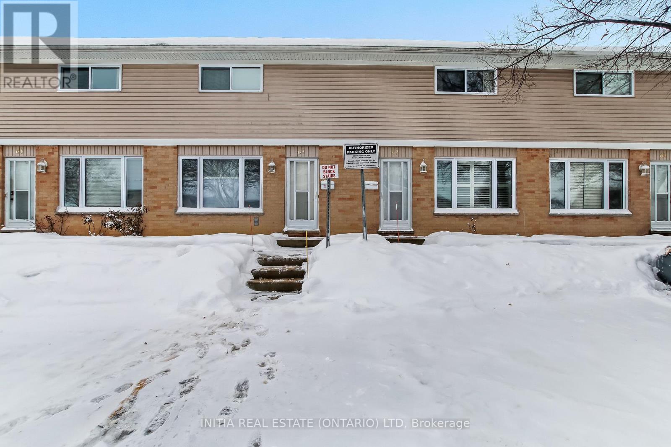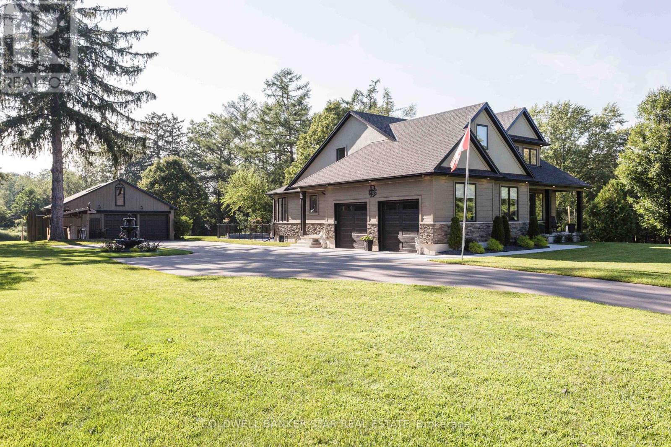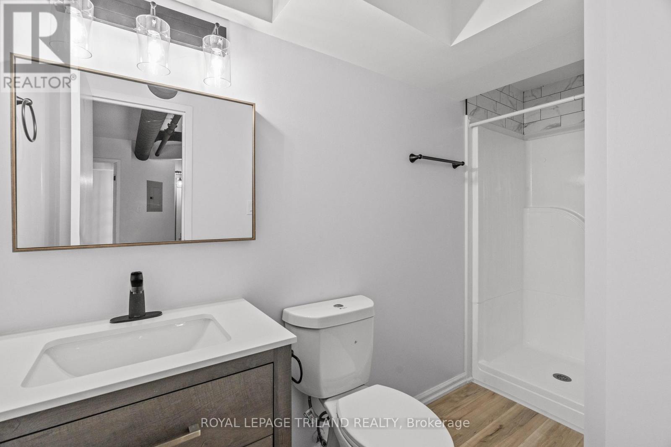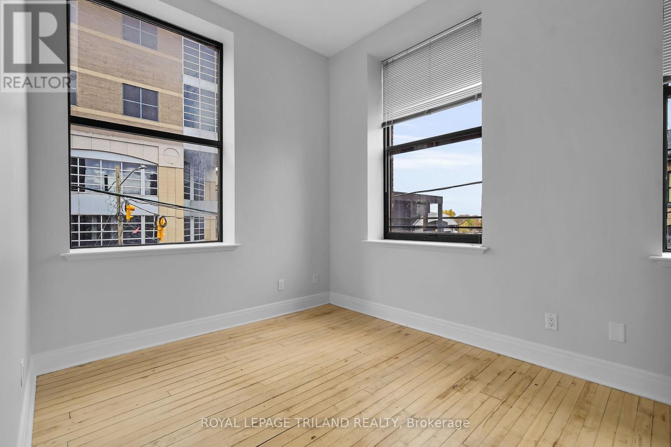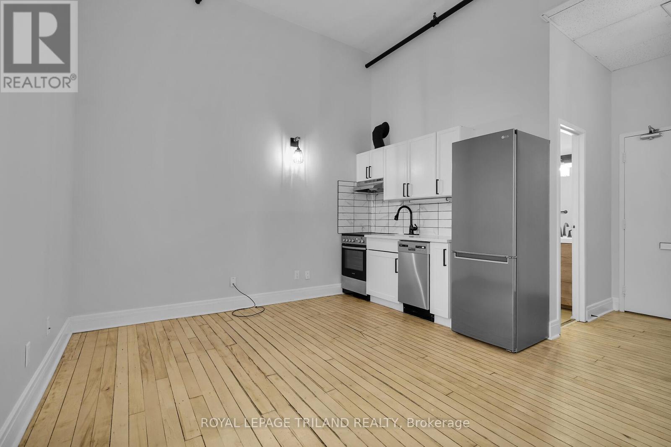Listings
904 - 600 Grenfell Drive
London North, Ontario
This bright and spacious two-bedroom, one-bathroom end-unit condo offers comfortable living with beautiful west-facing views from the 9th floor of a quiet, well-maintained building. Large picture windows fill the space with natural light, creating a warm and inviting atmosphere throughout. The unit features a functional eat-in kitchen, a large open living and dining area, and generously sized bedrooms with ample closet space. The practical layout provides both comfort and flexibility for everyday living. Ideally located in North London, this condo is just a short bus or car ride to Masonville Mall, 8 minutes to Western University, and 15 minutes to Fanshawe College. Nearby amenities include University Hospital, the YMCA, public library, medical centers, pharmacies, grocery stores, restaurants, banks, and fitness centers - with Sobeys and Tim Hortons only steps away. Residents enjoy one designated parking space, ample visitor parking, and easy access to public transit and major roadways for convenient travel throughout the city. Perfect for students, professionals, or small families, this charming condo combines an excellent location, bright living spaces, and exceptional value in one of London's most desirable north-end communities. (id:53015)
The Realty Firm Inc.
133 Cabot Trail
Chatham-Kent, Ontario
Welcome to The Landings, where this stunning bungalow offers the perfect blend of style, comfort, and functionality. With nearly 1,900 sq. ft. of beautifully finished living space, this home is designed for effortless one-floor living and memorable entertaining. Step inside to an open-concept layout filled with natural light, featuring rich hardwood floors that flow seamlessly through the Great Room and chef-inspired Kitchen. The main floor features 2 spacious bedrooms, 2 full baths, and convenient main-floor laundry. The primary suite is your private retreat, complete with a spa-like ensuite. The finished lower level expands your living space with a bright Family Room, a 3rd bedroom, full bath, and plenty of storage. Whether you're hosting guests or enjoying quiet evenings at home, this home checks every box. Call today to book your private showing before its too late! (id:53015)
Streetcity Realty Inc.
133 Deer Park Circle W
London North, Ontario
An Address of Distinction - Welcome to a residence where elegance meets excellence in one of London's most prestigious and admired neighborhoods, Oakridge. This exceptional 2+2 bedroom, 3full bathroom Bungalow has been meticulously renovated, offering an exquisite blend of timeless style and modern sophistication. From the moment you step inside, you'll be captivated by the grandeur of the curated design elements, and the seamless flow of space. Continue past, into the dining room, an elegant accent wall and decorative light fixture creates an ambiance worthy of intimate dinners or grand entertaining. The heart of the home is a chef's dream kitchen, featuring timeless granite countertops, stainless steel appliances and refined cabinetry leading into the living room, where you are engulfed in sunlight, complete with a wood burning brick fireplace. The main floor also boasts a bright and serene second floor deck, large pantry with separate entrance, and an elegant living area ideal for day-to-day living. Each bedroom offers generous proportions and tasteful finishes, while all three spa-inspired bathrooms exude luxury. The fully finished walk-out lower level features a 4-Seasons Sunroom, family room with brick fireplace, two additional bedrooms, and a full bath, work shop with sliding glass doors offering in-law suite potential. Head into your oasis, a spacious fully fenced yard with patio. A true extension of this home's refined elegance, designed for grand entertaining and tranquil escape. Enjoy the beautifully landscaped grounds set on a beautifully maintained lot, this residence exudes curb appeal. Moments from top-tier schools, green spaces, this is more than a home, it's a lifestyle. Don't miss your chance to own a truly distinguished property in one of London's most coveted enclaves. Welcome to 133 Deer Park Circle. Close to All amenities, Costco, Superstore, shopping, within walking distance to Oakridge High school, and West Oaks French Immersion school. (id:53015)
Century 21 First Canadian Trusted Home Realty Inc.
102 Paperbirch Crescent
London North, Ontario
University Heights Spacious 4-level split House Offering 3+2 Brs,2 Living Rms & Bright Eat-In Kitchen,2 Full Baths With Oversized Private Fenced Backyard. Engineer Hardwood On Main (2021).3 Min Drive To UWO, Close To Shopping & Recreational Facilities. Separate Entrance Potentially Generate Extra Income! Drawings and Building Permit in place for legal basement unit. (id:53015)
Streetcity Realty Inc.
5 Chiddington Gate
London South, Ontario
Welcome to this fully renovated 3-bedroom semi in sought-after Lockwood Park! Featuring over $100K in 2025 upgrades, this move-in ready home showcases a bright open layout with solid wood cabinets, new white shaker-style kitchen, quartz counters, mosaic backsplash, LVP flooring, pot lights, and four newer stainless steel appliances. Enjoy the beauty of orange peel ceilings throughout and newer patio doors that lead to a stunning backyard. Upstairs offers three spacious bedrooms and a modern 4-piece bath, while the finished basement provides additional living space. Major updates include a 2024 roof, lifetime windows, new steel doors, fresh paint, updated bathrooms, a large deck, new sod, double gates, and a 10' x 9' shed. The exterior is equally impressive with a beautiful front lawn, backyard gardens accented with stones and concrete edging, and evergreen trees that enhance curb appeal. Conveniently close to schools, parks, shopping, the hospital, and restaurantsthis property perfectly blends style, comfort, and convenience, ideal for families or first-time buyers. (id:53015)
Century 21 First Canadian Corp
2310 Wickerson Road
London South, Ontario
Wonderful Traditional custom design 4 bed 5 bathroom 2646sq foot home. This home truly takes it to the next level! Luxurious finish with a bathroom for every bedroom. Stunning open concept main floor with hardwood throughout, gas fire place, and deluxe quartz kitchen with appliances. Spacious bedrooms with luxury bathrooms with quartz tops and so much more, including custom built ins in the master closet. Situated in Byron one of London's most desirable school zones and family communities. Don't miss this one ! (id:53015)
Nu-Vista Pinnacle Realty Brokerage Inc
208 - 1775 Culver Drive
London East, Ontario
Welcome to 1775 Culver Drive #208-a bright and spacious 3-bed, 1.5-bath townhome perfectly located just minutes from Fanshawe College, Argyle Mall, grocery stores, transit, schools, parks, and all East London conveniences. This freshly painted unit features a large sun-filled living room, an eat-in kitchen with direct access to a fully fenced private patio, and three generous bedrooms upstairs with great natural light. The finished basement offers a cozy rec room, second bathroom, and plenty of storage. Located in a quiet, well-managed complex with parking included. Ideal for students, families, or professionals seeking comfort, convenience, and unbeatable value. (id:53015)
Century 21 First Canadian Corp
62 - 320 Westminster Avenue
London South, Ontario
This 3 bedroom townhouse condo is spacious and clean. Steps to Victoria Hospital and all amenities close by. Centrally located this family friendly complex is quiet and established. Lots of room for growing families or investors with 3 large bedrooms on the 2nd floor and full bathroom. The main floor has a large living area, 2 piece powder room, open concept kitchen with eat in area. The unit has a backyard, rare in this complex, that is accessed through the kitchen. Includes exclusive parking for one car and plenty of visitors parking. The basement is partially finished with a large rec room and utility room. This unit would be great for a family or a savvy investor. Book your private showing today. (id:53015)
Initia Real Estate (Ontario) Ltd
8037 Springwater Road
Central Elgin, Ontario
Welcome to peaceful country living on a serene and beautifully treed 1.3 acre mature lot. This meticulously maintained custom home offers space, comfort, and versatality that is perfect for families, multi-generational living, and those who crave nature right outside their door. The main living area is warm and inviting, featuring soaring cathedral ceilings and a cozy gas fireplace, creating the ideal gathering space. With five bedrooms total, the layout is thoughtfully designed to include a main floor primary bedroom and a fully finished lower level two bedroom in-law suite offering privacy and flexibility for extended family or guests. Additional highlights include main floor laundry, a 2 car garage attached plus a 2 car detached garage, and a heated inground pool perfect for summer entertaining and relaxing in your own backyard oasis. Outdoor enthusiasts will love the lifestyle this property offers. Walking trails and scenic ponds are just steps away making daily walks, family adventures, and peaceful moments in nature effortless. This is truly a nature lover's dream, blending tranquil country living with space for the whole family to enjoy. A rare opportunity to own a private retreat that feels like home the moment you arrive. (id:53015)
Coldwell Banker Star Real Estate
101 - 330 Clarence Street
London East, Ontario
COMPLETE A 12 MONTH LEASE AND RECEIVE A $1000 CREDIT IN THE 13TH MONTH! Discover the elegance of this newly renovated loft style studio unit in the vibrant heart of Downtown London. The industrial style with exposed ductwork blends effortlessly with modern finishes to create a refined and inviting living space. Enjoy stainless steel appliances, an in-suite dishwasher, a four-piece washroom and convenient on-site coin laundry facilities. You will be steps from Richmond Row, Victoria Park, Canada Life Place, Via Rail, restaurants, shopping and public transit, with Western University only a thirteen minute bus ride away. Off-site monthly parking is available through Citi Plaza for 97.42 plus HST. Please note that water and electricity are not included in the rent. Photos are of a similar unit, please refer to floor plan. (id:53015)
Royal LePage Triland Realty
201 - 330 Clarence Street
London East, Ontario
COMPLETE A 12 MONTH LEASE AND RECEIVE A $1000 CREDIT IN THE 13TH MONTH! Discover the elegance of this newly renovated two bedroom unit in the vibrant heart of Downtown London. The industrial style with exposed ductwork blends effortlessly with modern finishes to create a refined and inviting living space. Enjoy stainless steel appliances, an in-suite dishwasher, a four-piece washroom and convenient on-site coin laundry facilities. You will be steps from Richmond Row, Victoria Park, Canada Life Place, Via Rail, restaurants, shopping and public transit, with Western University only a thirteen minute bus ride away. Off-site monthly parking is available through Citi Plaza for 97.42 plus HST. Please note that water and electricity are not included in the rent. (id:53015)
Royal LePage Triland Realty
105 - 330 Clarence Street
London East, Ontario
COMPLETE A 12 MONTH LEASE AND RECEIVE A $1000 CREDIT IN THE 13TH MONTH! Discover the elegance of this newly renovated two bedroom unit in the vibrant heart of Downtown London. The industrial style with exposed ductwork blends effortlessly with modern finishes to create a refined and inviting living space. Enjoy stainless steel appliances, an in-suite dishwasher, a four-piece washroom and convenient on-site coin laundry facilities. You will be steps from Richmond Row, Victoria Park, Canada Life Place, Via Rail, restaurants, shopping and public transit, with Western University only a thirteen minute bus ride away. Off-site monthly parking is available through Citi Plaza for 97.42 plus HST. Please note that water and electricity are not included in the rent. (id:53015)
Royal LePage Triland Realty
Contact me
Resources
About me
Nicole Bartlett, Sales Representative, Coldwell Banker Star Real Estate, Brokerage
© 2023 Nicole Bartlett- All rights reserved | Made with ❤️ by Jet Branding
