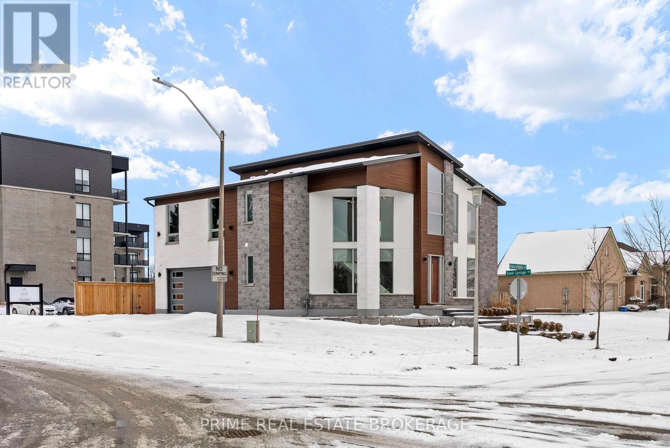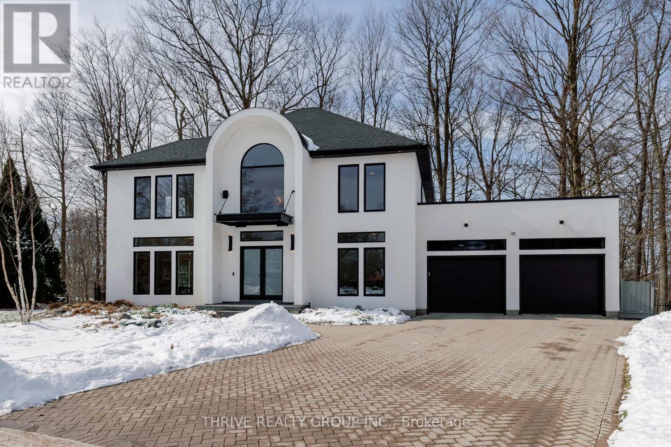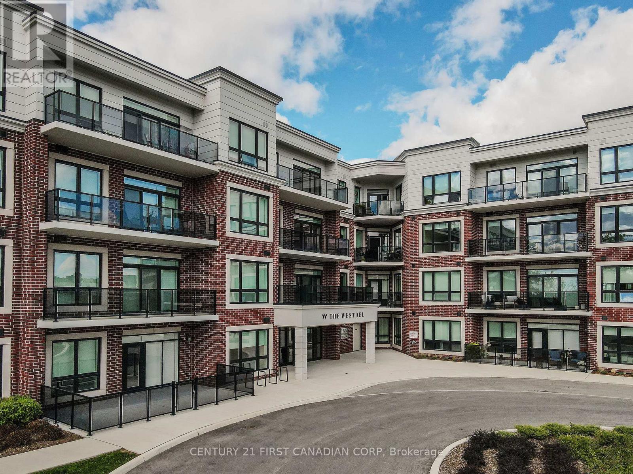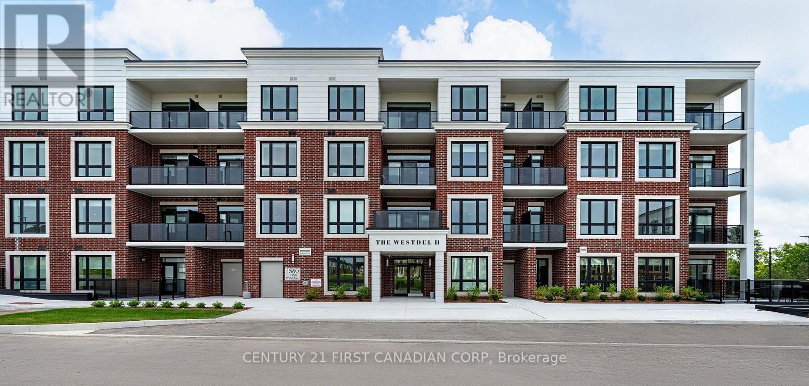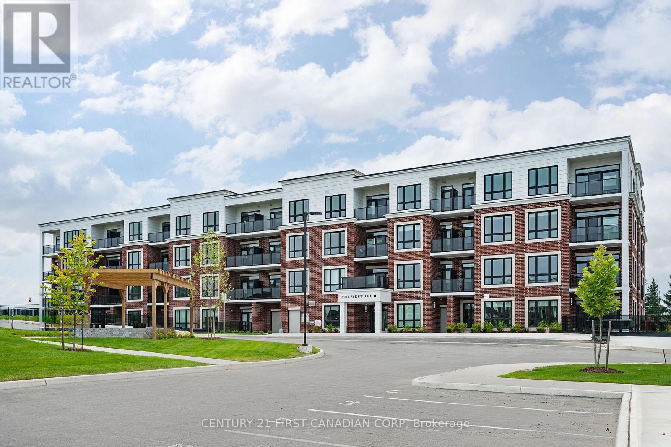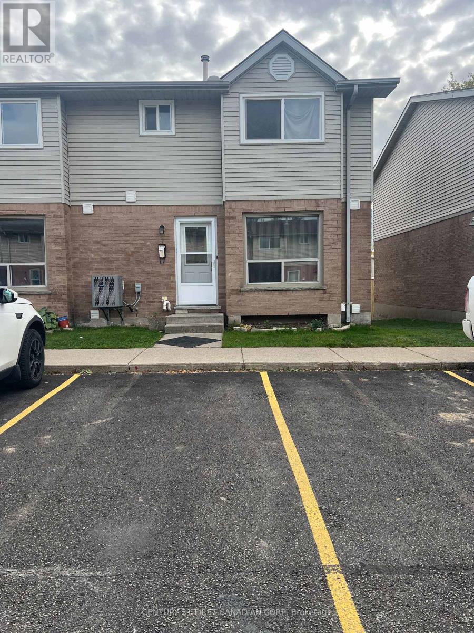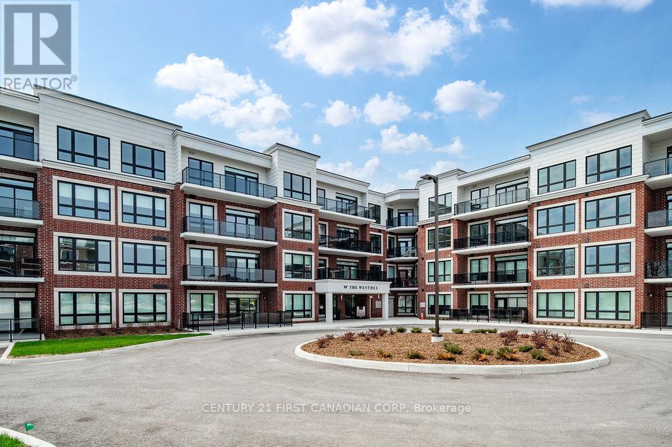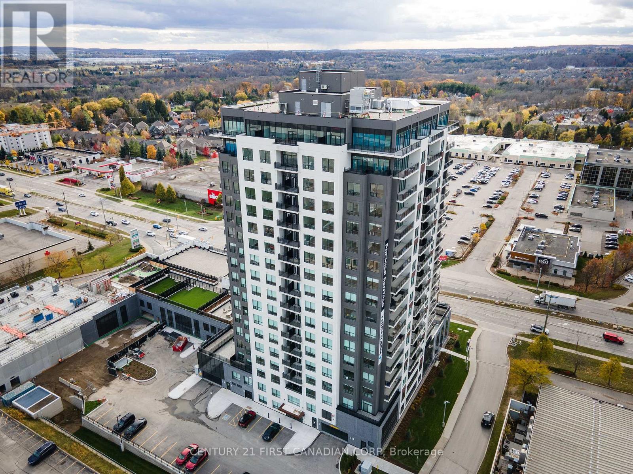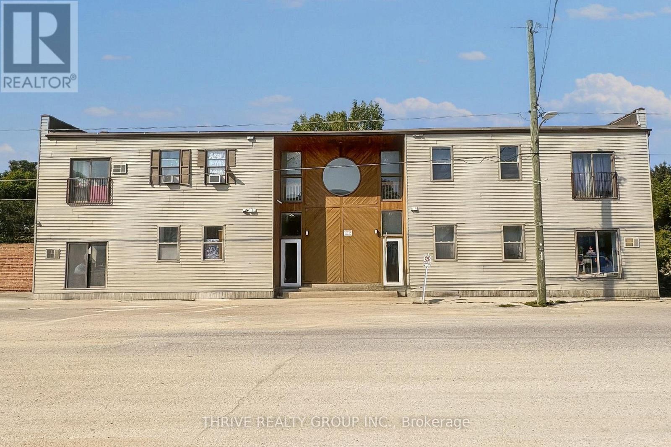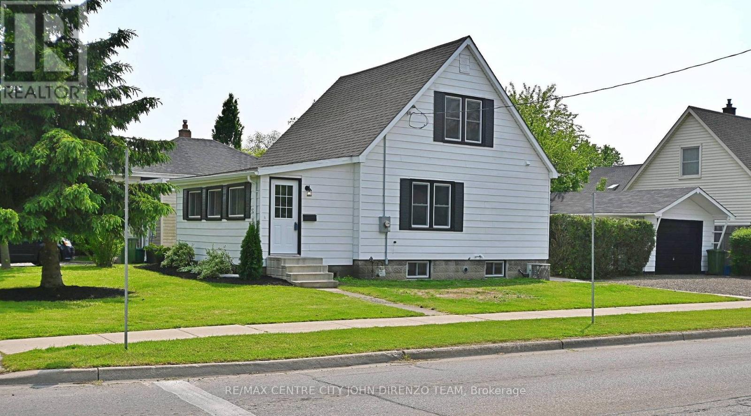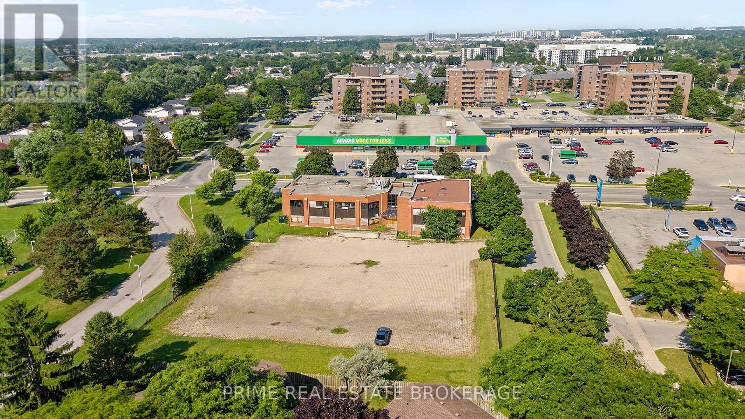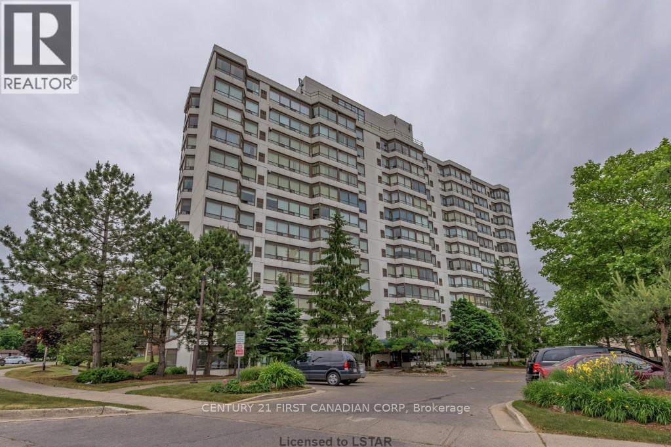Listings
115 South Carriage Road
London North, Ontario
Modern Architectural Masterpiece: Unrivaled Custom Luxury in Hyde ParkStep into a world of soaring 26 foot ceilings and light drenched spaces at 115 South Carriage Road. This is not just a home; it is a one of a kind custom built sanctuary located in the most private and quiet pocket of London's prestigious Hyde Park. Offering meticulously designed living space above grade, this property provides the room to breathe that growing families and discerning professionals crave.The heart of the home is a seamless integration of the living, dining, and chef's kitchen areas. Imagine hosting intimate dinners framed by massive picture windows or enjoying your morning espresso at the oversized recessed island. The kitchen is a culinary dream featuring high end stainless steel appliances, a gas range, a designer farm sink, and a hidden walk in pantry that keeps your aesthetic flawless. Cozy up by the floor to ceiling tiled gas fireplace, or step through the sliding glass doors to a future deck that promises perfect summer evenings.Retreat to the primary suite, a true private oasis. This level of luxury is rarely seen, boasting a massive 10x12 dressing room with custom built-ins and a second fireplace for ultimate ambiance. The ensuite is a spa-like masterpiece with heated floors, an Italian soaker tub, and an intricate glass shower with rain heads and wall jets.Located just minutes from Canterbury Park, the University, and the vibrant food culture of West Social Club, you get the best of the West End without the high density noise. With a massive functional garage and an additional 1,200 square feet of unfinished potential in the basement, this home offers incredible value at well under replacement cost.This rare find represents the pinnacle of London real estate and will not last long. (id:53015)
Prime Real Estate Brokerage
52 Birchmount Walk
London South, Ontario
A complete architectural transformation in one of Southwest London's most established enclaves, this sun-filled California-modern home was rebuilt from the studs with intention, precision, and design integrity.Set at the end of a quiet cul-de-sac and framed by mature trees, the home offers rare privacy while capturing natural light from all four sides. Clean stucco lines, a custom glass-and-metal awning, and modern double entry doors introduce a striking interior defined by white oak herringbone floors and a sculptural spiral staircase.The main level was thoughtfully reconfigured to create openness without sacrificing warmth. Oversized windows blur the line between indoors and out, while a two-tier patio extends the living space into the trees.At the heart of the home, a custom Martin Jesko kitchen Fisher & Paykel flat panelled fridge freezer column, Miele induction cooking plus built in speed oven, Italian porcelain surfaces, and a seamless dual temp wine fridge integrated into the island. A walk-in pantry and tailored mudroom connect effortlessly to the garage.Upstairs, every bedroom features its own ensuite, offering rare comfort and independence for family or guests. The primary suite feels secluded and refined, complete with a custom walk-in closet and spa-inspired bath featuring heated floors, a freestanding Silk Stone tub, smart TOTO toilet, and an expansive dual shower framed by treetop views.The walkout lower level adds versatile living space with room for recreation, work, or guests-plus direct backyard access. Beyond aesthetics, this home was re-insulated and equipped with new HVAC, on-demand hot water, many new windows and doors throughout, electrical upgrades, fiber internet, and integrated security infrastructure-delivering efficiency and peace of mind equal to its design. A rare blend of architectural presence and turnkey modernization, minutes to major highways and London's leading hospitals (id:53015)
Thrive Realty Group Inc.
106 - 1975 Fountain Grass Drive
London South, Ontario
Welcome to The Westdel Condominiums by Tricar! This boutique style condominium sets a new standard for condominium living in London Ontario. The quality of construction can be felt as soon as you step on-site. The Westdel Condominiums are built with superior concrete construction, and a timeless red brick facade. With designer furnishings, the lobby is warm, and inviting and feels like home. This floorplan design includes 2 bedrooms, 2 full bathrooms and a den in 1220 square feet of luxurious living space plus a 115 sq ft balcony. Unit features include thoughtful lighting, Barzotti cabinetry, quartz countertops, and engineered hardwood flooring throughout. Standing 4 stories tall on the western boundary of London, this boutique style condominium offers a serene living environment close to trails, parks, and green space. Well appointed amenities enhance your living experience and include a spacious social lounge, fully equipped fitness center, comfortable guest suite, theatre room, and 2 pickle ball courts. Experience luxurious, maintenance free living at The Westdel Condominiums. If you are looking for a low maintenance lifestyle in a high end building, in a quiet desirable neighbourhood, with a great community of people - The Westdel Condominiums is where you want to be. (id:53015)
Century 21 First Canadian Corp
302 - 1560 Upper West Avenue
London South, Ontario
Welcome to luxury living in Warbler Woods! This brand new 2-bedroom + den, 2-bathroom condo offers the perfect blend of sophistication, comfort, and style. Built by Tricar, a builder renowned for high-quality concrete construction, this residence showcases high-end finishes throughout - including hardwood flooring, a sleek linear fireplace, quartz countertops, Kohler plumbing fixtures, and a premium stainless steel appliance package. Enjoy the convenience of two private balconies where you can take in the serene park views, perfect for morning coffee or evening relaxation. The spacious den provides flexibility for a home office, reading nook, or guest space. This highly desirable building offers exceptional amenities: a fully equipped fitness center, theatre room, resident lounge, and guest suite for visitors. The warm and welcoming community adds to the appeal, creating an inviting environment you'll love to call home. Located in one of the city's most sought-after neighbourhoods, Warbler Woods, you'll be surrounded by natural beauty, convenient amenities, and a strong sense of community. Experience refined condo living at its best - style, comfort, and quality craftsmanship in every detail. (id:53015)
Century 21 First Canadian Corp
308 - 1560 Upper West Avenue
London South, Ontario
Nestled at the edge of the desirable Warbler Woods neighbourhood, this beautifully appointed 2-bedroom condo offers the perfect blend of luxury, comfort, and convenience. Enjoy peaceful tree-lined views from your windows and relax in a large primary bedroom with ample space for a sitting area or reading nook. The upscale kitchen features custom cabinetry, a walk-in pantry, and stainless steel appliances perfect for both everyday living and entertaining. With over $13,000 in custom upgrades you'll love the upgraded cabinetry throughout, a custom closet in the primary bedroom, hardwood floors throughout, and thoughtfully chosen lighting. Upscale amenities in the building include a Residents' lounge, guest suite, fitness center, and 2 pickle ball courts. Located in an exclusive boutique red brick building, this home is ideal for those looking to downsize, or live a more maintenance free lifestyle. Steps from scenic trails, coffee shops, parks, medical offices, and fitness centres - everything you need is right at your doorstep. Experience peace and privacy in a well maintained building with friendly neighbours, and a strong sense of community. (id:53015)
Century 21 First Canadian Corp
7- Upper - 595 Third Street
London East, Ontario
This Bright and spacious three bedrooms townhouse offers comfort and convenience, perfect for small family. The home is thoughtfully designed for easy living, with the added bonus of private and secure inside access to a laundry room. Upstairs features a spacious primary bedroom plus two additional bedrooms and a full 4-piece bath. This location is convenient to Argyle mall shopping center, Grocery stores, shoppers Drug Mart and other amenities. Rent is 2100 dollars plus utilities. One assigned parking spot is right out front, with plenty of visitor parking available. A fantastic opportunity for tenants seeking comfort, convenience, and location - don't miss out! (id:53015)
Century 21 First Canadian Corp
211 - 1975 Fountain Grass Drive
London South, Ontario
Discover maintenance free condominium living at its finest in this stunning 2 bedroom + den spacious condo, featuring a large balcony that is an extension of the living space. Bright and airy, this thoughtfully designed unit offers an open-concept layout perfect for both relaxation and entertaining. The gourmet kitchen is a chef's dream, equipped with stainless steel appliances, sleek quartz countertops, and includes a pantry for ample storage. Enjoy seamless flow into the inviting living and dining areas, which open directly onto your expansive balcony ideal for morning coffee or evening gatherings. Retreat to the spacious primary suite, complete with a walk-in closet and a luxurious ensuite bathroom. Situated in a prime location on the edge of the Warbler Woods neighbourhood, you're just steps away from parks, dining, shopping, and London's extensive trail system. Enjoy building amenities that enhance your lifestyle, including a fitness center, residents lounge, pickle ball courts and outdoor terrace. (id:53015)
Century 21 First Canadian Corp
604 - 4286 King Street
Kitchener, Ontario
Experience luxury living in this spacious 1-bedroom apartment located at Deer Ridge Point - Tricar's newest high-end rental building in Kitchener. Perfectly situated close to shopping, restaurants, medical offices, and everyday conveniences, this home offers both comfort and an unbeatable location. Inside, you'll find premier finishes throughout, including a stunning white kitchen with stainless steel appliances, sleek hard-surface flooring, and large windows that fill the space with natural light, creating a bright and inviting atmosphere. Residents enjoy access to exceptional building amenities such as a golf simulator room, stylish lounge, state-of-the-art gym, and a guest suite for visiting friends or family. Visit to see and feel the quality of a Tricar Rental Apartment. (id:53015)
Century 21 First Canadian Corp
6 - 156 Main Street
Bluewater, Ontario
Discover this beautifully updated ALL-INCLUSIVE two-bedroom ground floor apartment in Dashwood Ontario, ideally located just a 10-minute drive from Exeter and only 15 minutes from the stunning Grand Bend beach. This inviting unit is ready for immediate occupancy and features a refreshed bathroom and kitchen, newer flooring, and paint throughout. Enjoy the convenience of an all-inclusive monthly lease of $1,575, covering electricity, water, heat, water and 1 parking. This unit has walk-out sliding doors. Experience peaceful living with a quiet environment and a lovely green space at the back. The building has a convenient laundry room. Don't miss out on this attractive and affordable rental opportunity! Advertised rent includes a $100/m promotional discount for 1 year only. (id:53015)
Thrive Realty Group Inc.
52 Woodworth Avenue
St. Thomas, Ontario
Renovated & Updated 1.5 Storey. Nothing to do but move in. Modern décor, many updates throughout. 3 Bedrooms, 2 upper and 1 on main floor. Newer flooring, windows, doors, trim, drywall, lighting, hydro service and panel, bathroom, kitchen, exterior paint. Full unspoiled basement. Over sized garage, 3 car parking. Large rooms, flexible closing. A must see. Close to many amenities, schools, shopping, easy access location. (id:53015)
RE/MAX Centre City John Direnzo Team
1408 Ernest Avenue
London South, Ontario
An exceptional 1.029-acre infill development site in London's White Oaks neighbourhood, recently re-zoned Residential R8-4, and approved for a wide range of medium-density residential uses including stacked townhouses, low-rise apartments, and converted dwellings.The property features an existing vacant two-storey commercial structure, approved for conversion into an 18-unit residential apartment building (44 units per hectare) with a flexible mix of 1-bedroom, 1+den, and 2-bedroom layouts.Approx. 12,950 ft 2 of existing building space and 64 on-site parking stalls-with access via a shared private laneway-support a streamlined, low-cost redevelopment path. No Site Plan Control is required for the current approved conversion, reducing timeline and permitting barriers.Strategically located near transit, shopping, parks, schools, and employment hubs, this site offers strong tenant appeal and long-term upside in a corridor targeted for growth. Positioned between an established residential area and a neighbourhood commercial node, the site delivers natural transition, walkability, and policy-aligned density. (id:53015)
Prime Real Estate Brokerage
803 - 744 Wonderland Road S
London South, Ontario
End unit upscale condo, 3 bedrooms + 2 baths. Tidy in move in condition. Unobstructed Gorgeous views from the eighth floor. Quiet, located at the other side from the street. Kitchen with back splash open to the dining with big window and fantastic north views. Large open Living & Dining room. Primary bedroom with Walk in Closet & 4 pieces ensuite. Bright big windows all around the unit. Carpet free with vinyl flooring throughout and ceramic tiles in all wet areas and foyer. Plenty of storage space. Laundry in suite Washer and dryer. In unit controlled forced air Furnace/AC. New neutral paint. Fabulous 14th floor amenities with amazing views in all directions include exercise room & Jacuzzi tub, party/meeting hall, roof top outdoor terrace & BBQ area. Covered parking and lots of visitors parking. Condo fee includes water. Pets free building. Secure entry intercom. Convenient location on a bus route. (id:53015)
Century 21 First Canadian Corp
Contact me
Resources
About me
Nicole Bartlett, Sales Representative, Coldwell Banker Star Real Estate, Brokerage
© 2023 Nicole Bartlett- All rights reserved | Made with ❤️ by Jet Branding
