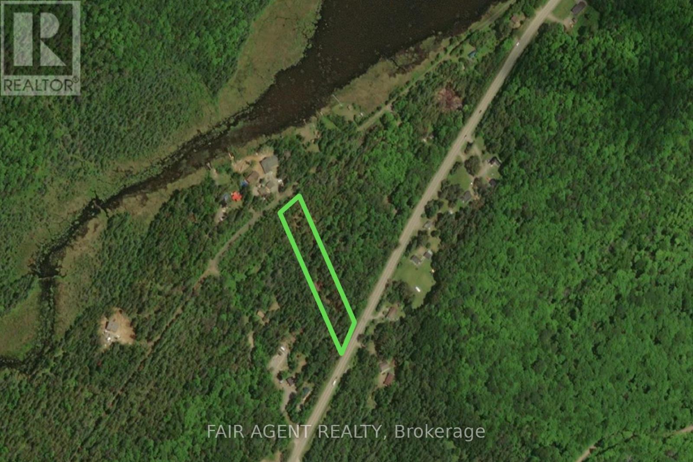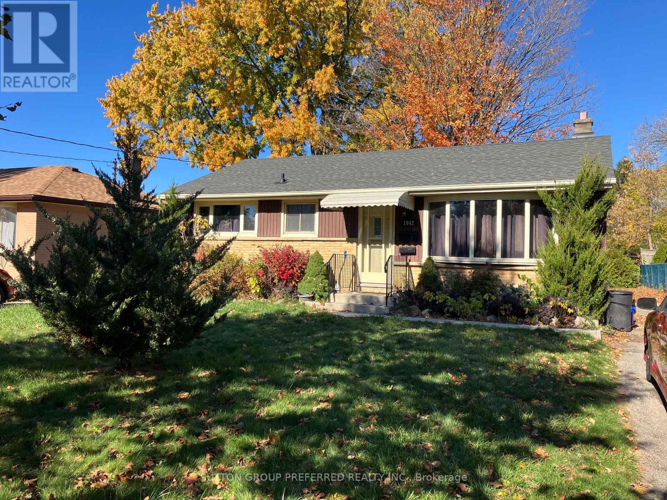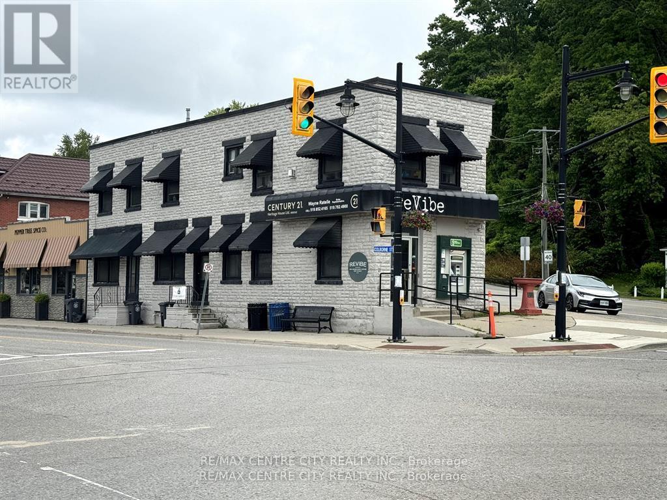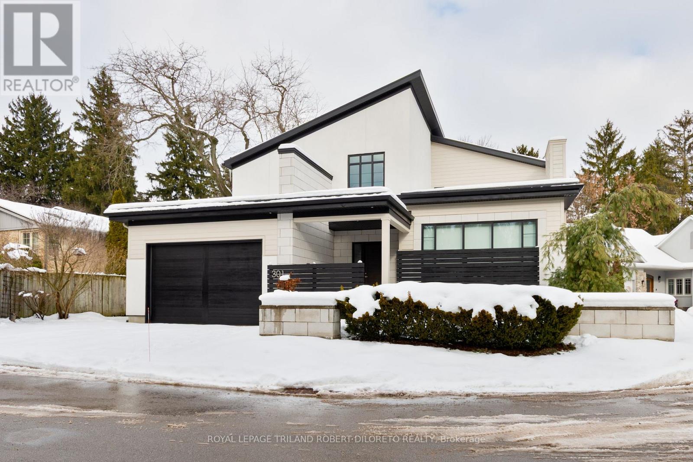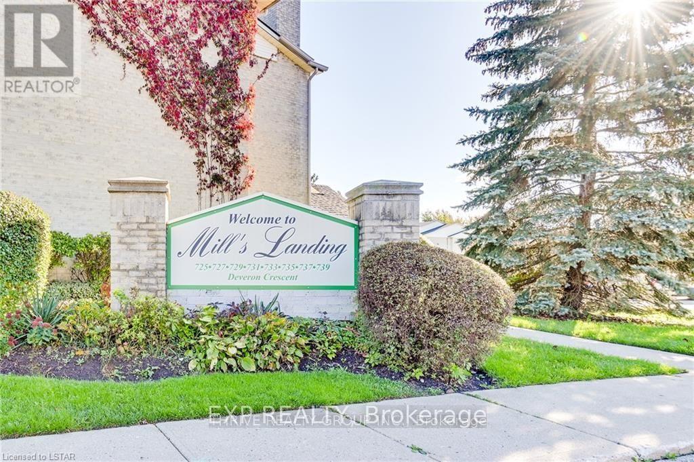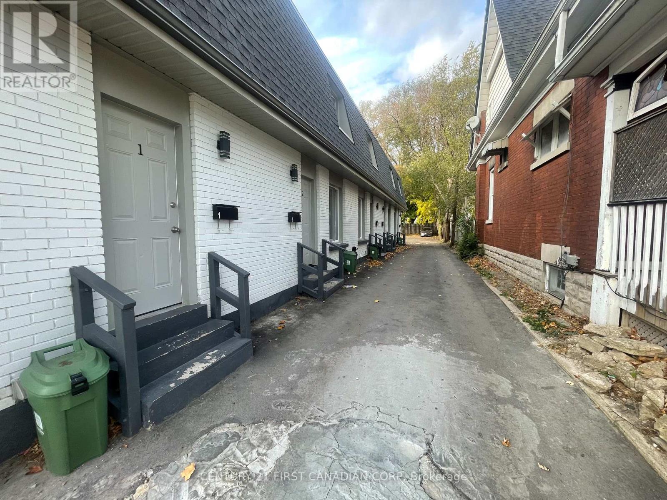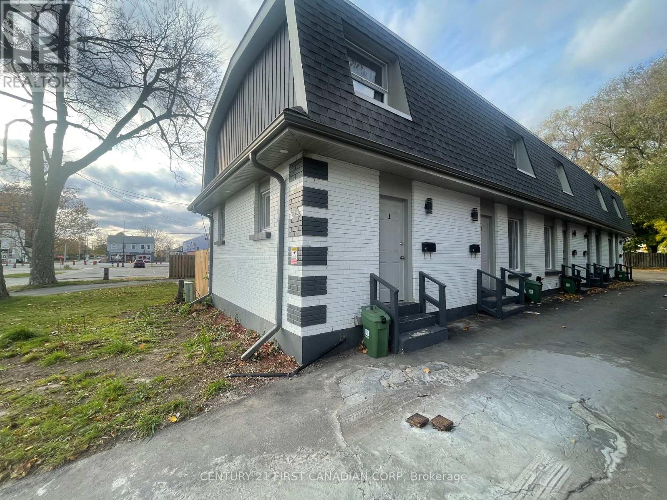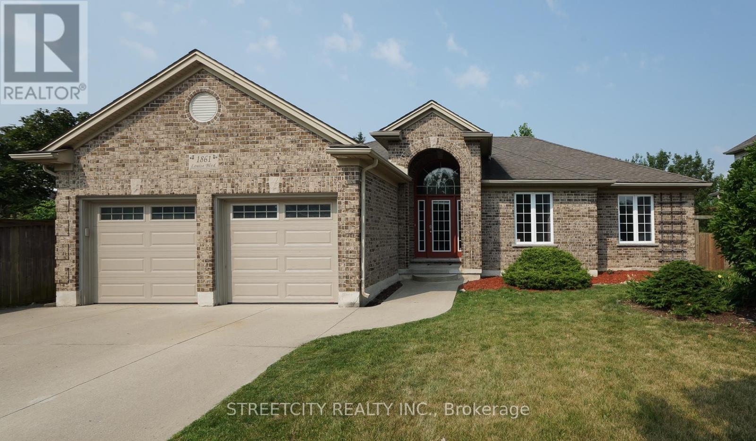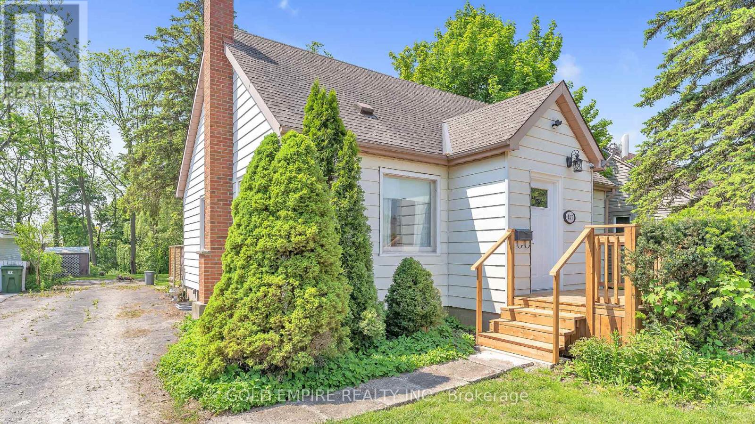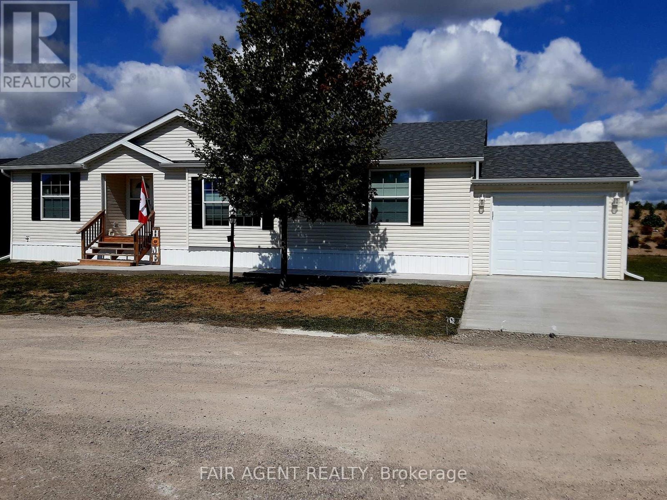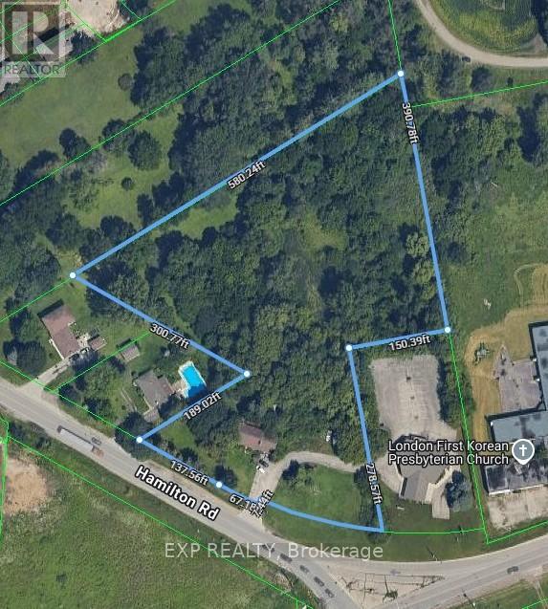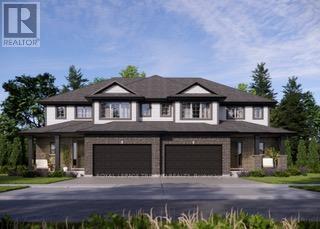Listings
Lt16c10 County Rd 503
Highlands East, Ontario
This beautiful 1.67-acre property offers a practical and private setting just steps from the IB&O Trail and roughly 150 feet from McCue Lake. A gravel laneway winds through the lot to a cleared building area, making it ready for your home, cottage, or seasonal setup. With hydro, cable, and high-speed internet available at both Highway 503 and the trail end, it's easy to stay connected without giving up the benefits of a rural lifestyle. The zoning is Rural Residential, which allows for a variety of uses. Outdoor activities start right at your lot line, including off-roading, hiking, fishing, and hunting. This is a great location for anyone looking to enjoy the outdoors without being far from town. Essential services like groceries, LCBO, and gas are just a 10-minute drive away, while downtown Haliburton is about 20 minutes. Glamour Lake Beach and several other clean, quiet lakes are nearby, giving you plenty of ways to enjoy the area. Whether you're planning to build now or later, or just want a recreational base, this property combines access, services, and a strong connection to the outdoors. (id:53015)
Fair Agent Realty
1942 Duluth Crescent
London East, Ontario
This East London home is perfect for investors, or for a family in need of an in-law suite. The basement has a separate entrance and is accessed from the rear of the home. The main floor is currently tenanted, and the buyer must assume the current tenants upon closing. Many updates have been made to the upper level, as well as the basement. Close to major bus routes, shopping, schools, and parks. (id:53015)
Sutton Group Preferred Realty Inc.
3 - 221 Colborne Street
Central Elgin, Ontario
Welcome to 221 Colborne Street, Unit 3 in the heart of Port Stanley! This beautifully renovated 1-bedroom, 1-bathroom second-floor unit is modern, bright, and full of character offered at an exceptional value with the first months rent FREE as a move-in incentive. Step into a spacious living area filled with natural light, complete with a cozy fireplace and large storage closet. The updated kitchen features stainless steel appliances, including fridge, stove, and dishwasher, plus modern open shelving and a dedicated eat-in dining space.Just off the kitchen, you'll find a comfortable bedroom and a stylish 3-piece bathroomperfectly laid out for functional living.This unit is ideal for those looking to enjoy the vibrant lifestyle of Port Stanley, just steps from artisan shops, local cafés, restaurants, and the beach. Enjoy all the charm this lakeside village has to offerwalkable, welcoming, and full of small-town charm.Dont miss your chance to lease this modern, move-in-ready apartment in one of Port Stanleys most desirable locations. (id:53015)
RE/MAX Centre City Realty Inc.
301 Waterstone Place
London North, Ontario
Fine Executive living on quiet court nestled against Thames River! Total wow factor in this custom built 3+1 bedroom (including gorgeous main floor primary), 3.5 bath 2-storey home with finished lower level, double attached garage & low maintenance exterior featuring in-ground sports pool! This stunning magazine quality home is ideal for any sized family and is loaded with features boasting: contemporary design with an abundance of customized storage space, loads of oversized windows to flood the home with natural light, high ceilings, ample recessed lighting, carpet free open concept main floor perfect for entertaining, chef's kitchen boasting large island and plenty of custom cabinetry overlooking spacious dining area & rear exterior with covered deck; luxurious main floor primary bedroom features jaw-dropping 5pc ensuite, wall of built-in closet cabinets + walkout to deck; main floor powder room & laundry; ascend the graceful glass rail staircase to upper level featuring huge family room with wall of cabinetry, 2 oversized bedrooms with walk-in closets and luxurious 5pc family bath; need more space?--then check out the fabulous finished lower level including 4th bedroom with ensuite privileges to 3pc bath, recreation room, exercise room can be 5th bedroom + plenty of storage. Busy professionals & families will appreciate the low maintenance exterior with refreshing sports pool and large covered rear porch. Super location only steps to Thames Valley Golf Course, foot bridge to Springbank Park walking trails, Storybook Gardens + short drive to downtown and all amenities! Immaculate condition & fast possession. More details available & be sure to view media link. (id:53015)
Royal LePage Triland Robert Diloreto Realty
111 - 725 Deveron Crescent N
London South, Ontario
Welcome to Mills Landing at 725 Deveron Crescent, Unit 111. This freshly updated 2-bedroom, 1-bathroom condo features new flooring and modern paint throughout. The galley kitchen opens to a bright, open-concept dining and living area highlighted by a cozy gas fireplace, with direct walkout access to the ground-level balcony and garden. The unit offers two spacious bedrooms, a full main bathroom, in-suite laundry, and plenty of storage. Ideally located in the sought-after Pond Mills neighbourhood, residents enjoy access to an outdoor pool, nearby parks, and close proximity to highways, hospitals, shopping, and schools. Building amenities include an exercise room, a community/meeting room, and well-maintained landscaped grounds. Tenant pays hydro and Gas (Fire Place), and Hot Water Tank. Dining room / Living room Virtually staged*** (id:53015)
Century 21 First Canadian Corp
2 - 292 Simcoe Street
London East, Ontario
fully updated 2 bedroom townhouse. new carpet free flooring, heat pump provides hot and cold air new stainless steel appliances, insuite laundry. perfect family unit in highly desired downtown area. rent include water, tenant responsible for hydro. (id:53015)
Century 21 First Canadian Corp
1 - 292 Simcoe Street
London East, Ontario
fully updated 1 bedroom townhouse. new carpet free flooring, heat pump provides hot and cold air new stainless steel appliances, insuite laundry. perfect family unit in highly desired downtown area. rent include water, tenant responsible for hydro. (id:53015)
Century 21 First Canadian Corp
1861 Louise Boulevard
London North, Ontario
Wonderful 3+2 bedroom all brick North London bungalow with fully finished basement situated on oversized 60' x 150' private lot in desirable Sunningdale. This fantastic property is located in a family oriented neighbourhood steps from Plane Tree Park and walking distance to highly ranked schools, scenic nature trails, excellent restaurants, Masonville Shopping Centre, Loblaws, Sunningdale Golf Course and many other wonderful amenities North London has to offer. The open concept main floor layout is great for entertaining and features a welcoming Great Room with vaulted ceilings and gas fireplace, large formal dining area great for family gatherings and a renovated kitchen with new stainless appliances, quartz countertops and oversized pantry. Gorgeous hardwood floors throughtout both Great Room and Kitchen. Down the hall are 3 spacious bedrooms and 2 full baths including an impressive Primary Retreat with walk-in closet and luxurious 4pc ensuite. Main floor laundry/mudroom and attached double car garage with inside entry completes the first level. The downstairs has been beautifully renovated and includes new engineered hardwood flooring & pot lights throughout and a large rec room with a fantastic wet bar, games room and family room with media wall. There are also 2 large bedrooms and a 3pc bath, perfect for older children, parents & guests, and excellent storage. The expansive, fully fenced yard is very private and features a custom two-tiered deck with pergola and plenty of seating, workshop with power, concrete pad for future hot tub and huge grass area for kids & pets to play. School districts are Masonville Public School & A.B. Lucas Secondary School. (id:53015)
Streetcity Realty Inc.
157 Chestnut Street
St. Thomas, Ontario
**BEING SOLD UNDER POWER OF SALE, VTB AVAILABLE at only 3% interest** Nestled on a generous, park-like parcel of land that stretches toward a wooded ravine and a flowing creek, this property offers a rare combination of privacy and convenience. You're only minutes from schools, shopping, and everyday essentials, yet the setting feels like a quiet escape from the city.The home has a warm, welcoming feel and offers far more room than you might expect. Over time, thoughtful updates have been added, giving the interior a bright, refreshed look. The kitchen and foyer feature modern tile, the main bathroom has been redone, and several newer windows bring in plenty of natural light. The living and dining areas showcase classic hardwood flooring that adds character to the space.A versatile main-floor room-used as a bedroom by the current owners-includes two recently installed windows, making it ideal as a den, office, or guest space. Upstairs, you'll find two oversized bedrooms along with an updated bathroom. The lower level has also been improved with new laminate flooring, upgraded ceilings, and clean, neutral finishes. From the mudroom, step onto a spacious deck that overlooks the ravine-an inviting spot to relax, enjoy nature, and appreciate the peaceful surroundings. With its beautiful outdoor setting and opportunities for future customization, this home offers plenty of long-term potential. (id:53015)
Gold Empire Realty Inc.
7 Forest Trail
Haldimand, Ontario
Welcome to 7 Forest Trail in Sandusk Creek Properties, where comfort and community come together. Built in 2019 and thoughtfully maintained by the original owner, this 1,350 sq ft modular bungalow sits on an oversized premium lot with no rear neighbours offering added privacy and a peaceful outdoor setting. New (Sept 25) concrete double driveway and front walkway! The layout includes two bedrooms, a den, and two bathrooms, all set on a poured concrete slab. Upgraded throughout, the home features custom blinds, blackout panels in the bedrooms, and top-down bottom-up blinds in the front rooms for tailored light and privacy. High-end, carpet-free flooring runs throughout, complemented by updated light fixtures and ceiling fans. Moen fixtures bring a polished look to both kitchen and bath areas. The primary suite includes a 3-piece ensuite with walk-in shower, and the open living space features a natural gas fireplace for cozy evenings. A York central air system, still under warranty, adds to your year-round comfort. Outside, enjoy a 12 x 12 deck off the dining area with a gas line for grilling, a private 20 x 12 lower deck, and a welcoming front porch. A single-car garage and a (NEW) double driveway complete the package. Located in a waterfront community on leased land ($520/month), with an additional $300/month maintenance fee covering lawn care and snow removal. Fibre Optic Internet on site. Community amenities include access to Lake Erie, an inground pool, kayak and canoe storage, a fenced dog park, and a full calendar of social activities. This smoke-free and pet-free home is a clean, move-in-ready option in a vibrant waterfront community. (id:53015)
Fair Agent Realty
1814 Hamilton Road
London South, Ontario
Located right at corner of Hamilton Road and Commissioner Road. Near Highway 401. Very active development area with updated zoning for vertical growth. Brand new fire hall being built across Commissioner Road. Close to Innovation Park. Property sold "AS IS". Seller makes no warranties or representation regarding the state of the property. Value is in the 4.58 Acres of land. Ranch style property is a tear down and rebuild, or convert to multi-residential subject to final building approval from the City of London. No access to view the home. (id:53015)
Exp Realty
16 Harrow Lane
St. Thomas, Ontario
Welcome to the Elmwood model located in Harvest Run. Currently under construction; completion March 11, 2026. This Doug Tarry built, fully finished 2-storey semi detached is the perfect starter home. A Kitchen, Dining Area, Great Room & Powder Room occupy the main level. The second level features 3 spacious Bedrooms including the Primary Bedroom (complete with 3pc Ensuite & Walk-in Closet) as well as a 4pc main Bathroom. The lower level is complete with a 4th Bedroom, cozy Recroom, 4pc Bathroom, Laundry hookups & Laundry tub. Notable Features: Luxury Vinyl Plank & Carpet Flooring, Tiled Backsplash & Quartz countertops in Kitchen, Covered Front Porch & Attached 1.5 Car Garage. This High Performance Doug Tarry Home is both Energy Star & Net Zero Ready. A fantastic location with walking trails & park. Doug Tarry is making it even easier to own your home! Reach out for more information regarding First Time Home Buyer promotion. All that is left to do is move in, get comfortable & Enjoy! Welcome Home! (id:53015)
Royal LePage Triland Realty
Contact me
Resources
About me
Nicole Bartlett, Sales Representative, Coldwell Banker Star Real Estate, Brokerage
© 2023 Nicole Bartlett- All rights reserved | Made with ❤️ by Jet Branding
