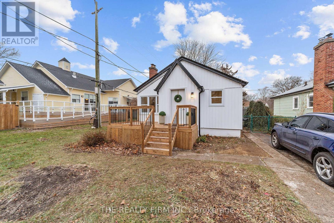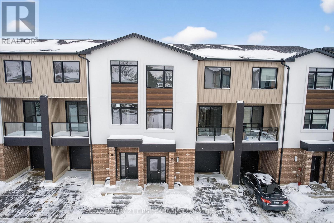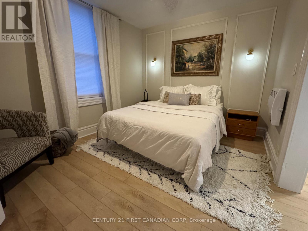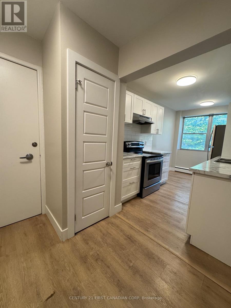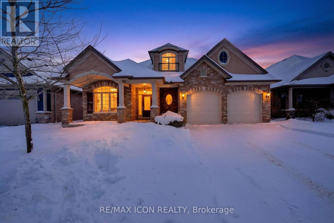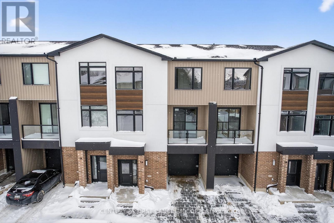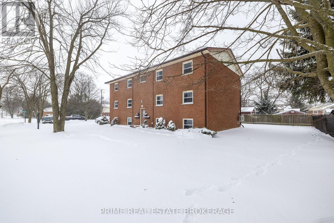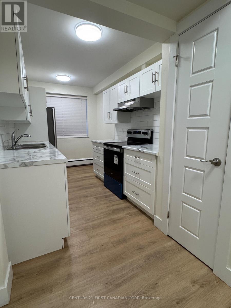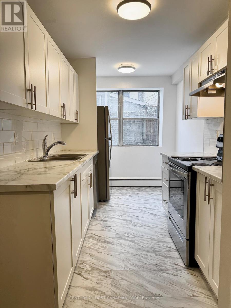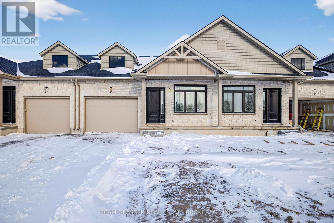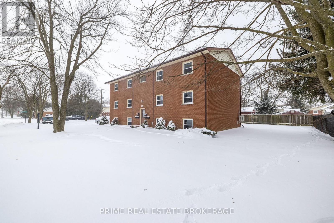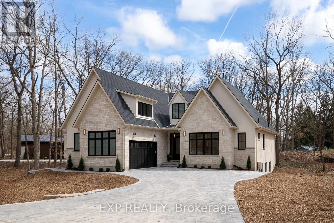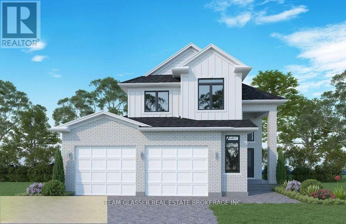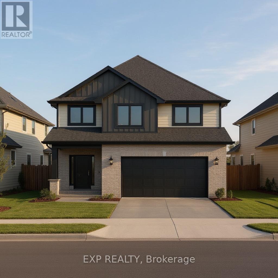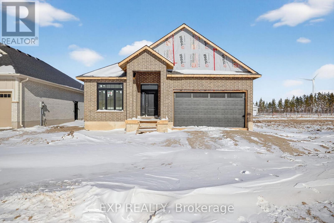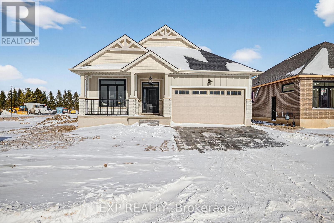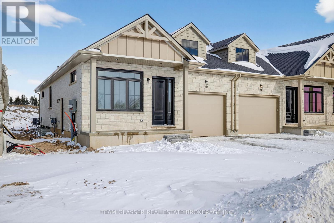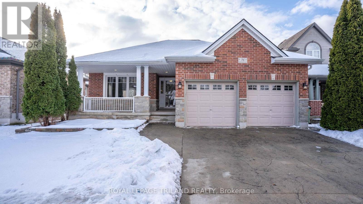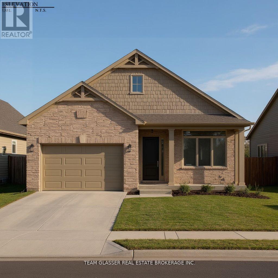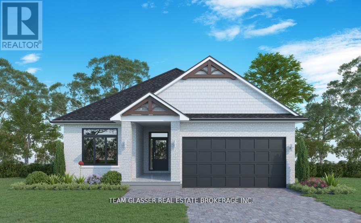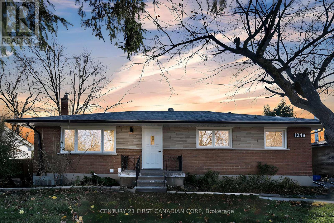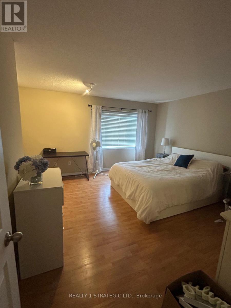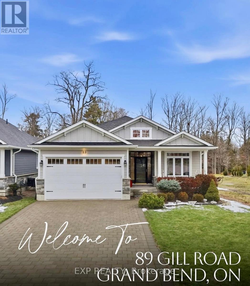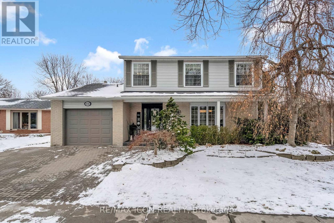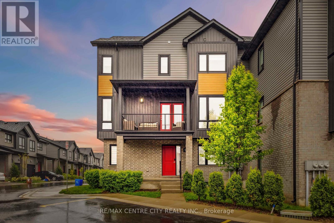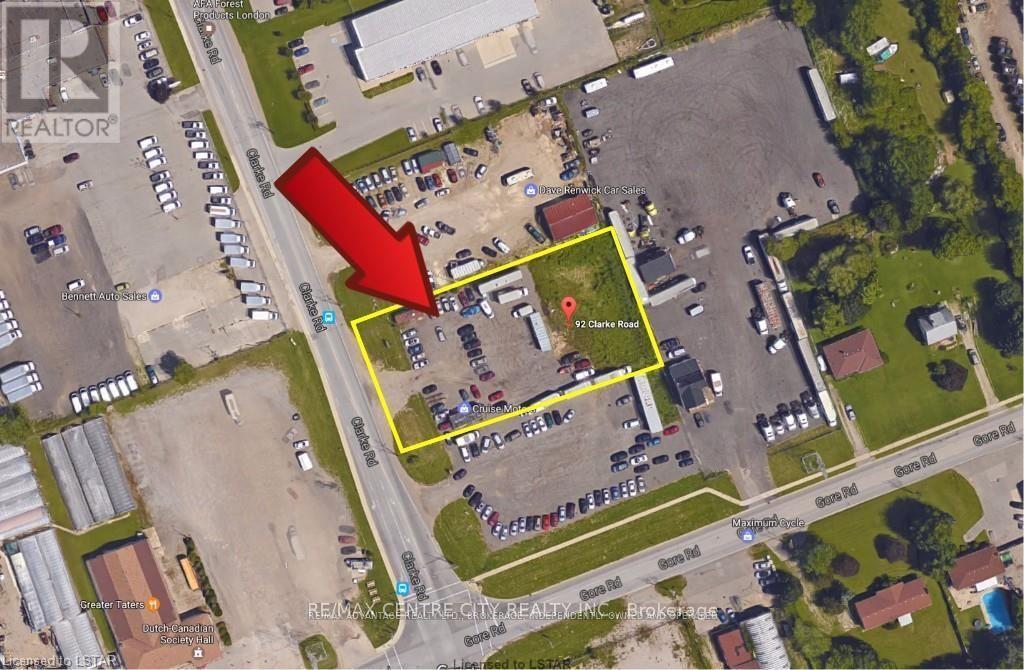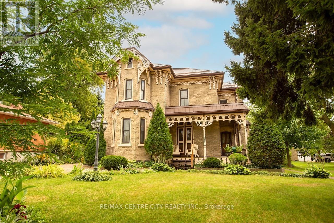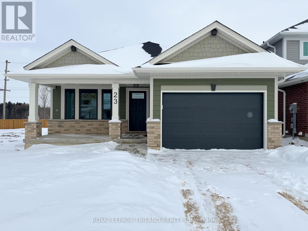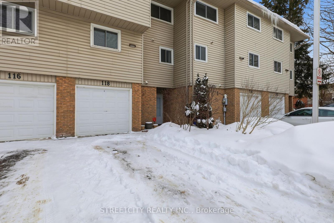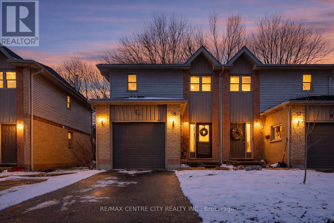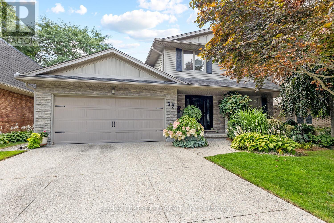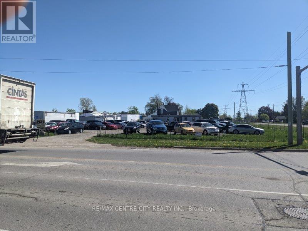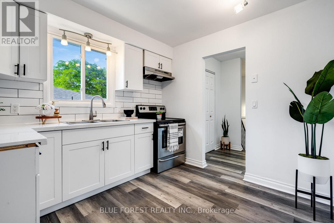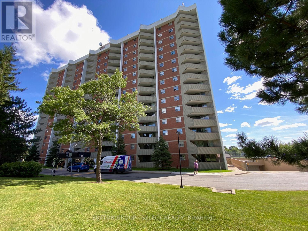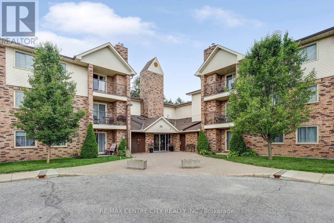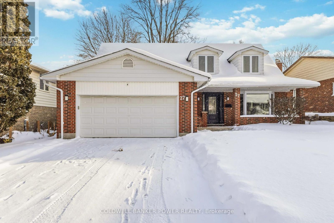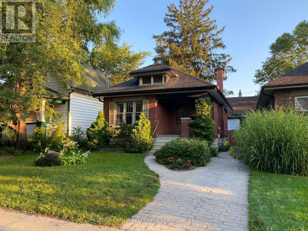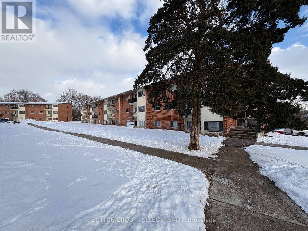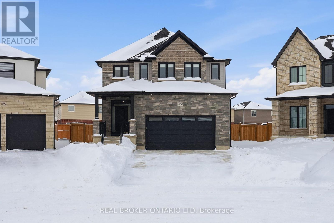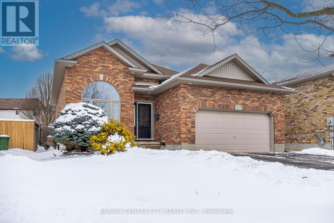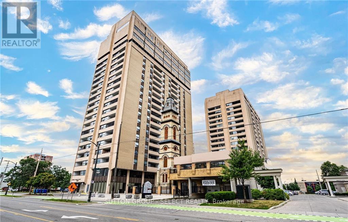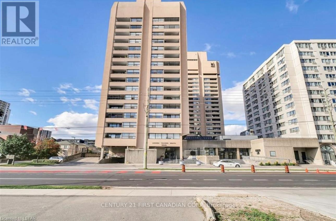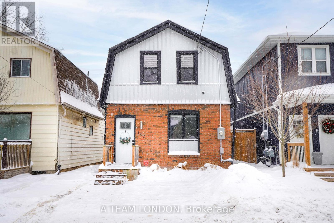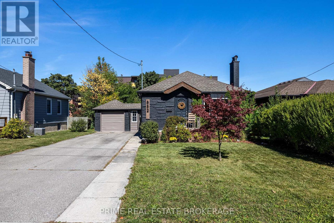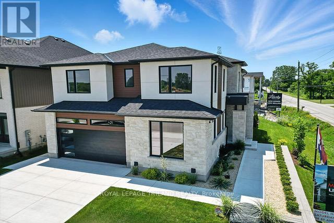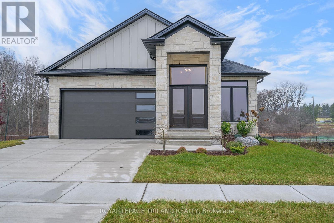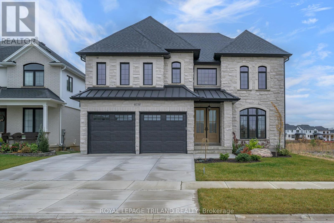Listings
271 Herkimer Street
London South, Ontario
Welcome to 271 Herkimer Street! A beautifully updated home with bright, sun-filled spaces in a quiet, friendly neighbourhood perfectly located near LHSC, Parkwood, 401, major amenities, bus routes, schools, daycares, Wortley & downtown. This move-in-ready bungalow blends modern updates with everyday convenience. The home features a long list of upgrades, including new updated interior/exterior doors, paint, lighting, kitchen cabinets w/quartz countertop, new kitchen appliances, plumbing & more!! The main level features three comfortable bedrooms and a fully renovated 4pc bathroom. The lower level adds exceptional versatility with a 4th bedroom, new egress window, fully renovated 3pc bathroom, & spacious living area. This level offers an ideal layout for future development of a secondary suite. The side entrance leads directly downstairs & further enhances its potential for multi generational living or income opportunities. Outside, the home stands out with new board-and-batten style siding, a new front porch with stairs, a great backyard with mature trees, & parking for 3 vehicles w/room to add more if desired.The neighbourhood is great - you're steps from Rowntree Park, featuring a baseball diamond, tennis court, and kids' play equipment, making it a wonderful spot for families. Beautifully updated, bright, and full of possibilities, this home is ideal for families, professionals, or anyone lookingfor a warm and welcoming place to call home. (id:53015)
The Realty Firm Inc.
20 - 349 Southdale Road E
London South, Ontario
MOVE IN READY! Introducing Walnut Vista, the latest masterpiece from one of London's most esteemed builders, showcasing luxurious townhomes in the coveted South London neighborhood. These stunning interior 3-level residences redefine upscale living. Walnut Vista offers the unique advantage of owning your land while only covering minimal street maintenance, ensuring low condo fees both now and in the future, along with the freedom to fully fence your expansive yard. From the moment you enter, you're greeted by a luminous interior, enhanced by an abundance of windows that bathe the space in natural light. The main level features a contemporary 2-piece bathroom, convenient garage access, and a versatile flex room ideal for a home office or studio, complemented by a walkout to your backyard. Ascend to the second level to discover an open-concept living space that seamlessly integrates a sophisticated kitchen with quartz counter tops and elegant cabinetry, a spacious family room, and a dining area including a larger rear deck and front balcony perfect for entertaining. The top floor is dedicated to relaxation with three expansive bedrooms, a convenient laundry area, and two full bathrooms. The primary suite is a retreat in itself, featuring a walk-in closet and a luxurious ensuite bathroom. Positioned with unparalleled convenience, Walnut Vista offers swift access to Highway 401/402 and is a short drive from major employers like Amazon and Maple Leaf Foods, as well as the YMCA, Costco, White Oaks Mall, and an array of shopping destinations. Public transportation is easily accessible, with nearby bus stops providing a direct route to the University of Western Ontario. This is a rare opportunity not to be missed. Photos are from a previous model. Listing will be updated with actual photos on January 29, 2026. (id:53015)
Century 21 First Canadian Corp
Century 21 First Canadian Corp. Dean Soufan Inc.
2 - 740 Lorne Avenue
London East, Ontario
JUST RENOVATED/ COMES FURNISHED AS IS & OFFERED SHORT/LONG TERM (rent varies) based on application. WIFI & PARKING CAN BE INCLUDED. LANDLORD HELPS YOU BUILD YOUR CREDIT SCORE. This 1 bedroom separate unit is a MAIN floor unit in the back, with no basement tenants or direct upper floor tenants. Very private and walks out onto a large private deck in Old East Village, offers an incredible walk score being so centrally located. Ideal location minutes away from bus route, under 10 mins to Western University and DIRECT BUS to Main, Fanshawe College, Kelloggs lane. This neighborhood is full of young families, young professionals and seniors. Being across from the park is a wonderful feature. Updated kitchen offers stainless steel appliances including dishwasher and rangehood microwave. PRIVATE PARKING LOT with cameras. Parking available in the back; coin/card/app laundry is on site. Working professionals on site. Ask for your application today (id:53015)
Century 21 First Canadian Corp
323 - 75 High Street
London South, Ontario
In Old South, get an updated 2 BEDROOM CORNER UNIT WITH BALCONY located offset of downtown, Wortley Village in Old South London. Modern kitchen, stainless steel appliances including dishwasher. Bathroom has plenty of space with soaker tub. Enjoy the convenience of location and comfort with a new elevator installed last year. As living costs increase, save more by staying in walking distance to many amenities, located close to shopping, restaurants, trails, parks and transit.5 mins to Victoria Hospital, 24 min BUS to Western and 8 mins to highway 401. When looking for a great place to rent, property management is key. Enjoy the comfort in knowing you have a responsible property management team on site. Laundry is card/coin/app, on site. Tenant is responsible for base rent plus personal hydro + $60/parking. But heating & water included. Furnishings can be offered additionally, ask for more details. (id:53015)
Century 21 First Canadian Corp
176 Lake Margaret Trail
St. Thomas, Ontario
Set along the edge of Lake Margaret, this well-maintained 2-bedroom bungalow (built in 2010) offers a peaceful setting with everyday convenience. The open-concept main floor features a bright living room with a large picture window overlooking the backyard and lake, seamlessly connected to the kitchen and dining area. The primary bedroom includes a walk-out to the backyard, allowing you to enjoy lake views and direct access to the outdoors. A fully finished basement with a dedicated movie theatre adds valuable living and entertaining space, all located in a quiet, sought-after St. Thomas neighbourhood close to trails and amenities, where lake views, walking paths, and wildlife sightings create a truly peaceful setting. (id:53015)
RE/MAX Icon Realty
16 - 349 Southdale Road E
London South, Ontario
This Unit Is Ready for Immediate Purchase! Introducing Walnut Vista, the latest masterpiece from one of London's most esteemed builders, showcasing luxurious town homes in the coveted South London neighborhood. These stunning interior 3-level residences redefine upscale living. Walnut Vista offers the unique advantage of owning your land while only covering minimal street maintenance, ensuring low condo fees both now and in the future, along with the freedom to fully fence your expansive yard. From the moment you enter, you're greeted by a luminous interior, enhanced by an abundance of windows that bathe the space in natural light. The main level features a contemporary 2-piece bathroom, convenient garage access, and a versatile flex room ideal for a home office or studio, complemented by a walkout to your backyard. Ascend to the second level to discover an open-concept living space that seamlessly integrates a sophisticated kitchen with quartz counter tops and elegant cabinetry, a spacious family room, and a dining area including a larger rear deck and front balcony perfect for entertaining. The top floor is dedicated to relaxation with three expansive bedrooms, a convenient laundry area, and two full bathrooms. The primary suite is a retreat in itself, featuring a walk-in closet and a luxurious ensuite bathroom. Positioned with unparalleled convenience, Walnut Vista offers swift access to Highway 401/402 and is a short drive from major employers like Amazon and Maple Leaf Foods, as well as the YMCA, Costco, White Oaks Mall, and an array of shopping destinations. Public transportation is easily accessible, with nearby bus stops providing a direct route to the University of Western Ontario. This is a rare opportunity not to be missed. (id:53015)
Century 21 First Canadian Corp
Century 21 First Canadian Corp. Dean Soufan Inc.
68 Forest Street
Aylmer, Ontario
Stop looking at 2026 and start looking at 2035. If you missed the boom in the GTA or the early days of Kitchener-Waterloo, this is your reset button. Located 15 minutes from the VolkswagenPowerCo Gigafactory, Canada's largest industrial project currently scaling for 2027 production,68 Forest St is positioned in the primary "bedroom community" for 3,000+ incoming direct high-skilled jobs. This is more than a building; it is a strategic land-grab in Ontario's new industrial heartland. This well-maintained six-plex presents an excellent investment opportunity for investors. The property features a strong financial profile supported by an exceptionally efficient expense ratio due to tenant-paid hydro and water. Recent capital improvements have modernized the property and reduced near-term maintenance needs, offering a turn-key solution. With updated units, proven rent growth, and mechanical upgrades in place, this asset delivers both immediate cash flow and future upside potential. This property stands out as a well-positioned opportunity for buyers seeking a stable, income-generating multi-family investment. (id:53015)
Prime Real Estate Brokerage
108 - 75 High Street
London South, Ontario
Newly updated main floor 2 Bed unit located in Old South Wortley Village, offset of downtown. Modern kitchen, stainless steel appliances including dishwasher. Bathroom has plenty of space with soaker tub. Enjoy the convenience of location and comfort with a new elevator installed last year. As living costs increase, save more by staying in walking distance to many amenities, located close to shopping, restaurants, trails, parks and transit.5 mins to Victoria Hospital, 24 min BUS to Western and 8 mins to highway 401. When looking for a great place to rent, property management is key. Enjoy the comfort in knowing you have a responsible property management team on site. Laundry is card/coin/app, on site. Tenant is responsible for base rent plus personal hydro ($40-$60 typically) + $60/parking. But heating & water included. Furnishings can be provided, ask for more details. (id:53015)
Century 21 First Canadian Corp
317 - 75 High Street
London South, Ontario
In Old South, get an updated 2 BEDROOM CORNER UNIT WITH BALCONY located offset of downtown, Wortley Village in Old South London. Modern kitchen, stainless steel appliances including dishwasher. Bathroom has plenty of space with soaker tub. Enjoy the convenience of location and comfort with a new elevator installed last year. As living costs increase, save more by staying in walking distance to many amenities, located close to shopping, restaurants, trails, parks and transit.5 mins to Victoria Hospital, 24 min BUS to Western and 8 mins to highway 401. When looking for a great place to rent, property management is key. Enjoy the comfort in knowing you have a responsible property management team on site. Laundry is card/coin/app, on site. Tenant is responsible for base rent plus personal hydro + $60/parking. But heating & water included. Furnishings can be offered additionally, ask for more details. (id:53015)
Century 21 First Canadian Corp
179 Valleyview Drive
Middlesex Centre, Ontario
Welcome to this well-maintained and thoughtfully updated 3+1 bedroom family home, perfectly situated on a generous 80' x 140' lot within walking distance to Parkview School, local shops, and everyday amenities. The main level features a bright and functional layout with three spacious bedrooms and a comfortable living room, ideal for family living. The lower level offers excellent additional living space, including a fourth bedroom, a second family room, and a beautifully finished bathroom with a custom walk-in shower-perfect for guests or extended family. The kitchen is in excellent condition and equipped with a new stove and dishwasher, blending modern convenience with a practical design. Numerous updates enhance both comfort and efficiency throughout the home. In 2024, new attic and basement insulation was added, along with new flooring throughout. The bathroom has been refreshed with a new shower and vanity, and custom built-in storage has been thoughtfully added to the upstairs hallway, front entry, and basement bedroom. Exterior improvements include custom glass front, side, and rear doors, partial exterior repainting, a new electrical service, and a new asphalt driveway. The fully fenced backyard is complete with a new patio (2024), creating an inviting space for outdoor living and entertaining. A standout feature is the 20' x 20' detached shed with a 16-foot roll-up door and its own 15-amp electrical circuit-ideal for storage, hobbies, or workshop use. This move-in-ready home offers an exceptional combination of space, quality updates, and an unbeatable location in one of Komoka's most desirable neighbourhoods. (id:53015)
The Realty Firm Inc.
RE/MAX Centre City Realty Inc.
22 Dearing Drive
South Huron, Ontario
Magnus Townhomes at Sol Haven, Grand Bend. Freehold bungalow townhomes - NO condo fees! This site features a pond across the street, and is within walking distance to golf, restaurants, cafes and the Grand Bend Beach. Closings available immediately, move in for Spring 2026 in Grand bend! This Interior unit features selections package B, with darker tones throughout. Offering 1,272 sq. ft. this 2 Bed 2 Bath townhome is the best price in Sol Haven. Some standard features include 10' ceilings, quartz countertops, engineered hardwood, electric fireplace and main floor laundry. The primary suite can easily fit a king bed, walk through closet to a double vanity bathroom, walk in shower and stand alone tub. Basement can be finished to add an additional bedroom, bathroom and rec room. Inquire for more information, available units, selection packages and be sure to check out our virtual tour link or visit us at our model units! (id:53015)
Team Glasser Real Estate Brokerage Inc.
Exp Realty
68 Forest Street
Aylmer, Ontario
Stop looking at 2026 and start looking at 2035. If you missed the boom in the GTA or the early days of Kitchener-Waterloo, this is your reset button. Located 15 minutes from the VolkswagenPowerCo Gigafactory, Canada's largest industrial project currently scaling for 2027 production,68 Forest St is positioned in the primary "bedroom community" for 3,000+ incoming direct high-skilled jobs. This is more than a building; it is a strategic land-grab in Ontario's new industrial heartland. This well-maintained six-plex presents an excellent investment opportunity for investors. The property features a strong financial profile supported by an exceptionally efficient expense ratio due to tenant-paid hydro and water. Recent capital improvements have modernized the property and reduced near-term maintenance needs, offering a turn-key solution. With updated units, proven rent growth, and mechanical upgrades in place, this asset delivers both immediate cash flow and future upside potential. This property stands out as a well-positioned opportunity for buyers seeking a stable, income-generating multi-family investment. (id:53015)
Prime Real Estate Brokerage
7 Sullivan Street
South Huron, Ontario
*TO BE BUILT *PICTURES ARE OF PREVIOUSLY BUILT MODEL WITH UPGRADES. Welcome to the Azure model, the Magnus Homes 2025 Dream Lottery Home model which won LHBA Home of the Year + 4 other awards of creative excellence. This model features a 2350sqft main floor plus a bonus 520sqft loft above the garage. The main floor consists of 3 spacious bedrooms, all with en-suite and walk in closet privliges. The great room (18' x 22') features a 16' vaulted ceiling centred by the 10' kitchen island perfect for hosting, with a walkthrough butlers pantry. The expansive basement allows for an additional 3 rooms and large recreaction room. Bonus loft above garage could be your home office, playroom, fitness room, media room and so much more! This model can only fit on limited lots in this development- or design your own Dream Home with our team to fit your wish list. Come see our Magnus standard in person at our model homes. Some features include engineered hardwood, quartz throughout, gas fireplace and main floor laundry. Inquire for more infomation from our sales team and tour our models today! Many other Magnus Homes Bungalows, townhomes and 2 storeys availble in Sol Haven, Grand Bend to suite any lifestyle. This site features kilometers of walking trails and is within walking distance to golf, restaurants, cafes and the Grand Bend Beach. Life is better when you live by the lake! (id:53015)
Exp Realty
Team Glasser Real Estate Brokerage Inc.
Lot 17 - 71 Dearing Drive
South Huron, Ontario
To BE BUILT in Sol Haven, Grand Bend! Tasteful Elegance in this Stunning 2 storey Magnus Homes AMETHYST Model. This 2157 square foot Model could sit nicely on a 49 ft standard lot in the NEW Sol Haven, Grand Bend subdivision. This Model has an open-concept kitchen,dining & Great Room. Large dining room sliding door to yard with huge windows in the Great room makes the MAIN FLOOR, family ready, open and inviting. The Second Level boasts a Large Primary bedroom with a large ensuite! Walk-in closet completes this Primary bedroom. Lots of space for storage and making the space your own. The 3 other spacious bedrooms and full bath complete the second level, is great for the family. The main-floor touts a large laundry and main floor powder room and handy pantry. There are many more Magnus styles to choose from including bungalows and other two-story models. **Note - Photos Show other Magnus build in KWH/London! We have many larger Premium Plans and lots, backing onto trees, ravine and trails to design your custom Home. Come and see what Grand Bend living offers-Healthy, Friendly small-town living, Walks by the lake, great social life and restaurants. Come and see our model at 4 Sullivan St. in Sol Haven Grand Bend! (id:53015)
Team Glasser Real Estate Brokerage Inc.
Exp Realty
96 Dearing Street
South Huron, Ontario
Closings available immediately, move in for Spring 2026 in Grand bend! Magnus Bungalows and 2 storeys in Sol Haven, Grand Bend. This site features kilometers of walking trails and is within walking distance to golf, restaurants, cafes and the Grand Bend Beach. Welcome to THE NAVY, featuring 1812 sqft, 3 bedroom and 2.5 bathrooms. Some special features with The NAVY model include - Best value 2 storey Magnus offers - Laundry on the second floor - Large primary bedroom wing. These listing photos are from our model, The Violet. All finishes in this model are BUILDER STANDARD (excluding lighting and staging), come see our standard in person or using our attached 3D IGUIDE tour. Some of these standards include engineered hardwood, quartz throughout, and gas fireplace. Inquire for more infomation to our sales team to see our models! (id:53015)
Exp Realty
Team Glasser Real Estate Brokerage Inc.
6 Sullivan Street
South Huron, Ontario
Closings available immediately, move in for Spring 2026 in Grand bend! Magnus Bungalows and 2 storeys in Sol Haven, Grand Bend. This site features kilometers of walking trails and is within walking distance to golf, restaurants, cafes and the Grand Bend Beach. Welcome to THE MAUVE, featuring 1675 sqft, 2 bedroom + den and 2 full bathrooms. This model has been built to drywall, meaning with your design touches you could move in within 60 days! Some special features with The Mauve model include - Vaulted great room emphsising the fireplace and sliding patio doors. - Primary wing, separated from the rest of the rooms. These listing photos are from our model, The Violet. All finishes in this model are BUILDER STANDARD (excluding lighting and staging), come see our standard in person or using our attached 3D IGUIDE tour. Some of these standards include engineered hardwood, quartz throughout, gas fireplace and main floor laundry. Inquire for more infomation to our sales team or see our models! (id:53015)
Exp Realty
Team Glasser Real Estate Brokerage Inc.
4 Sullivan Street
South Huron, Ontario
Closings available immediately, move in for Spring 2026 in Grand bend! Magnus Bungalows and 2 storeys in Sol Haven, Grand Bend. This site features kilometers of walking trails and is within walking distance to golf, restaurants, cafes and the Grand Bend Beach. This is our model home The Violet, features 1585 sqft, 2 bedroom + den and 2 full bathrooms. All finishes in this model are BUILDER STANDARD (excluding lighting and staging), come see our standard in person or using our attached 3D IGUIDE tour. Some of these standards include engineered hardwood, quartz throughout, gas fireplace and main floor laundry. Some special features with The Violet model include - Side door access to the basement, allowing in-law potential. - Front Den could be converted to a small 3rd bedroom. - Covered front porch. Inquire to our sales team for more infomation and to view our model homes! (id:53015)
Exp Realty
Team Glasser Real Estate Brokerage Inc.
28 Dearing Drive
South Huron, Ontario
Magnus Townhomes at Sol Haven, Grand Bend. Freehold bungalow townhomes - NO condo fees! This site features a pond across the street, and is within walking distance to golf, restaurants, cafes and the Grand Bend Beach. Closings available immediately, move in for Spring 2026 in Grand bend! This End unit features selections package A, with lighter tones throughout. Offering 1,298 sq. ft. this 2 Bed 2 Bath townhome offers 2 major differences from the interior unit, it adds side door access to the basement, allowing for an in-law suite with its own separate access and a 100 sq. ft covered back deck., which could be finished for an in-law suite. Some standard features include 10' ceilings, quartz countertops, engineered hardwood, electric fireplace and main floor laundry The primary suite can easily fit a king bed, walk through closet to a double vanity bathroom, walk in shower and stand alone tub. Basement can be finished to add an additional bedroom, bathroom, rec room and den. Inquire for more information, available units, selection packages and be sure to check out our virtual tour link or visit us at our model units! *Basement finish extra (id:53015)
Team Glasser Real Estate Brokerage Inc.
Exp Realty
36 Hummingbird Lane
St. Thomas, Ontario
Located in the highly desirable Lake Margaret Estates, this beautiful fully finished, one owner bungalow offers 3 spacious bedrooms all conveniently situated on the main floor, along with 3 full bathrooms. The home has been refreshed with all-new flooring (on the main floor, December 2025) and fresh paint throughout ( November, 2025), creating a bright, modern, move-in-ready feel. A welcoming gas fireplace anchors the main living area, while the large kitchen provides plenty of room for cooking and gathering. The main floor laundry adds everyday convenience. All three bedrooms are generously sized, including the primary suite which features a large walk-in closet and a private 3-piece ensuite.The lower level is impressively oversized, offering a wide-open rec room, a convenient kitchenette, and exceptional flexibility for future customization-ideal for hobby space, a home gym, guest accommodations, or additional living areas. Outside, the home showcases lovely brick and stone exterior finishes, a patterned concrete driveway, a spacious covered front porch perfect for enjoying morning coffee or evening relaxation. Shingles replaced 2019. The fully fenced backyard includes a large deck, patio and shed! This inviting and well-cared-for home in a sought-after neighbourhood with a quick walk to Pinafore Park to enjoy Pickleball and Tennis courts, playgrounds and splash pad; and Lake Margaret for kayaking, canoeing, or paddle boarding, is ready to Welcome you Home! (id:53015)
Royal LePage Triland Realty
73 (Lot 18) Dearing Drive
South Huron, Ontario
TO Be BUILT This Amazing NEW AQUA Magnus Designed Home is a Bungalow with many possibilities in the Sunny SOL Haven Community - Grand Bend! **Photos of other Magnus Built Bungalow ORCHID, not all included as seen** Choose your lot and be in near New Year 2026!! 45' lot fits this home (or larger lot for a premium backing on farm or field). 1448sq foot one floor home features a beautiful covered front to the entrance. Large Primary bedroom with walk-in closet and ensuite. Open concept kitchen/dining and familyroom with doors to a covered back porch. Magnus builds in all Quality Finishes as their standard, including a 9' basement, great for extra rooms or in-law set up. Lots of possibilities for your new home. A few discounted lots available to build upon (57-59). Enjoy evenings and views from your covered front porch (5'x17') or BBQ in back (6'x22') over-looking outdoor space. Great costal town, come see what Grand Bend has to offer!! Join a wonderful Active community!! Come and see our model at 4 Sullivan St. in Sol Haven Grand Bend! (id:53015)
Team Glasser Real Estate Brokerage Inc.
Exp Realty
6 (Lot 33) Sullivan Street
South Huron, Ontario
Stunning MAUVE Model TO BE BUILT by Magnus HOMES in . **Come and see our NEW Model Home at 72 Allister Drive in Kilworth Heights III (Sat/Sun 2-4pm).Tasteful Elegance. This 1675 sqft One floor Magnus MAUVE Model will sit on a 50 ft standard lot in the New Sol Haven sub-division in Grand Bend. Stunning Spacious Great room with Vaulted ceilings, lots of windows to light up the open concept Family/Eating area & kitchen with sit-around Island. Great room has a walk-out to the deck area for outdoor dinners. With 2 bedrooms & 2 baths on the main floor and premium Engineered hardwoods throughout, ceramic in Baths & custom glass showers! Many models to choose from with larger lot sizes and premium choices as well. **PHOTOS of other Magnus Built homes and MODELS - not all avail in MAUVE This home has a handy side entrance with stairway down to the extra-deep almost 9 ft. basement for a finished In-law suite (or for family visits). The basement can be finished (for 60-$70,000) or have Magnus leave that to you (Unfinished lower-this home is priced at $870,000). Choose to build another 1675 sq ft Bungalow plans and a bungaloft, 2 storeys ranging from 2000 sq ft and up. Let Magnus Homes Build your Quality Dream Home in the active, friendly neighbourhood of Grand Bend! Wide array of quality colour coordinated exterior &interior materials from builders samples and several upgrade options to choose from. The lot will be fully sodded with a driveway for parking for entertaining as well as the attached garage. Larger Premium lots available. Choose your Lot and Build your Dream Home with Magnus in 2025. Great neighbourhood with country feel. We'd love our Designer to work with you to help you Build the home you hope for - Note: Listing agent is related to the Builder/Seller. We're looking forward to a near NewYear 2026 move in! Where Quality comes Standard! Photos of other Magnus homes and don't show the vaulted Ceiling this model has FYI. Tax is est (id:53015)
Team Glasser Real Estate Brokerage Inc.
Exp Realty
B - 1248 Sorrel Road
London East, Ontario
** BASEMENT UNIT ** Experience modern living in this beautifully renovated 3 Bedroom BASEMENT UNIT WITH SEPARATE ENTRANCE , perfectly situated just few Minutes of drive to Western University and Fanshawe College and close to shopping, transit, and everyday conveniences. Designed with comfort in mind, the unit features a private entrance, a bright and stylish kitchen, generously sized bedrooms, a sleek bathroom, and in-unit laundry for ultimate ease. Enjoy peace of mind with brand new appliances including refrigerator, stove, and stacked laundry. Tenants contribute 30% of hydro and water and are responsible for snow removal for their portion of the property. This clean, modern, and move-in-ready space is ideal for responsible students or professionals seeking a quiet home in a highly desirable location. (id:53015)
Century 21 First Canadian Corp
27 - 1600 Mickleborough Drive
London North, Ontario
Beautifully maintained townhouse. All appliances included. Great neighbourhood near good schools. Close to all amenities. 24 hours' notice required for all showings. Available March 1st. (id:53015)
Realty 1 Strategic Ltd.
89 Gill Road
Lambton Shores, Ontario
Experience Luxury Waterfront Living that leads right into Lake Huron! A stunning custom bungalow by award-winning Medway Homes Inc. Ideally situated along the Ausable River in the heart of Grand Bend. Built in 2017, this exceptional home offers over 3,000 sq ft of beautifully finished living space. Say hello to luxury, functionality, and refined riverfront living! A select few have the privilege to keep their boat at their very own private dock. The deceiving curb appeal keeps this gem hidden and private. An oversized 33-ft garage with 13-ft ceilings and an 11-ft door-designed to easily accommodate a 23-ft boat. Step into a private, resort-style backyard featuring a brand-new 42-ft, three-level dock with dinghy hoist, stamped concrete patio with built-in fire pit. At the house is a two-tier deck with partial coverage, BBQ area, and hot tub perfect for entertaining or unwinding in total privacy. Inside, 9-ft ceilings and a bright open-concept meet the chef-inspired kitchen. Offers quartz countertops, modern appliances, and a large island ideal for hosting. The living area is anchored by a gas fireplace and oversized patio doors showcasing tranquil river views. A custom mudroom with dog wash station (or kids wash station for that matter... beach life brings the sand) adds thoughtful convenience. The main-floor primary suite is a serene retreat with direct deck and hot tub access, walk-in closet, and a stylish 3-piece ensuite. All bathrooms include in-floor heating. The fully finished basement provides additional space to relax, work, or host guests. Offered fully furnished with curated Brian Gluckstein pieces, this move-in-ready home is complete with privacy fencing on both sides and is just minutes from the beach, marina, and downtown Grand Bend. Please refer to www.lambtonshores.ca/invest-and-build/ for updates on Grand Bends upcoming projects improving the community. A rare opportunity to own a designer riverfront residence with exceptional outdoor amenities. (id:53015)
Exp Realty
151 Brixham Crescent
London South, Ontario
Summer Dreaming? Get ready to fall in LOVE! Perfectly positioned and tucked away on a quiet, tree-lined crescent in the heart of Westmount. This impressively expanded and beautifully updated 2-storey home delivers the space, style, and lifestyle today's families are searching for. BACKYARD PARADISE with Whiarton stone and textured concrete patio surrounds gardens and a heated pool. MASSIVE ADDITION with vaulted ceiling and expanded kitchen, and a fully finished WALK-OUT lower level, this 4-bedroom, 3.5-bath home was designed for real life -busy mornings, cozy & relaxed evenings by the fire, and unforgettable gatherings. The European kitchen becomes the heart of the home, ideal for homework, family dinners together & inviting your family and friends for unforgettable entertaining. With all room access to the incredible backyard, step outside and discover your own private RESORT - a fully fenced OASIS with a gunite concrete heated pool, expansive multi-tiered sundeck, shaded gazebo, mature low maintenance landscaping and greenspace, and beautiful evening ambient lighting. This is where summer days turn into evening swims, backyard BBQs, and lifelong memories. Upstairs, the spacious primary suite offers a peaceful retreat, with a 3pc en-suite, while the additional bedrooms provide room to grow. The walk-out lower level adds incredible flexibility with a full bath, fireplace, and open space perfect for a family rec room, teen hangout, movie nights and a home gym. Families will love the unbeatable location-minutes to great schools, parks, shopping, restaurants, and everyday essentials, Quick and easy access to major highways for special trips and stress-free commuting. With extensive updates including windows, doors, architectural shingles, upgraded insulation, irrigation system and a handy central vacuum, this home boasts comfort and peace of mind. SAFE, QUIET, and family-friendly - 151 Brixham Cres isn't just a house, it's the home & lifestyle you've been looking for. (id:53015)
RE/MAX Icon Realty
59 - 819 Kleinburg Drive
London North, Ontario
Exceptional Corner Executive Townhome | One of Only Four in the Complex. Welcome to a rare opportunity in one of North London's most sought-after executive townhome communities. This premium corner unit is one of only four of its kind in the entire complex, offering a noticeably larger footprint, additional windows, and a superior layout that sets it apart from standard interior units. With east and north exposure, this home is filled with natural light throughout the day. Morning sun pours into the living spaces, while the north facing windows provide consistent, soft daylight, creating some of the brightest rooms in the entire development. The corner positioning allows for enhanced privacy, improved airflow, and a more open, airy feel that buyers immediately notice upon entry. Offering approximately 1,818 sq ft above grade plus a full unfinished basement, this three story residence delivers exceptional space and future potential. The main-level bonus room offers outstanding flexibility and can serve as a home office, gym, playroom, or additional bedroom, ideal for today's evolving lifestyles. The open-concept living and dining area is designed for everyday comfort and entertaining, seamlessly connecting to the modern kitchen with contemporary finishes and ample storage. With three bedrooms, four bathrooms, and generous proportions throughout, this home lives larger than most condo townhomes in its class. Additional highlights include a built-in garage with exclusive parking, a private terrace, low monthly maintenance fees, and a well-managed complex. Located in a quiet, family friendly enclave close to trails, parks, YMCA facilities, shopping, public transit, and Western University, this home also benefits from proximity to several highly regarded schools. Corner units of this size and exposure rarely become available, especially in a complex where only four exist. (id:53015)
RE/MAX Centre City Realty Inc.
92 Clarke Road
London East, Ontario
Located on the east side of Clarke near Gore Road. Currently being used as a car lot. Trailer on site can be purchased separately. Zoning Restricted Service Commercial-RSC1,3,5 permits automobile sales and service. Other permitted uses include warehousing, self-storage establishments, tow truck business, auction establishments, commercial recreational establishments, building supply outlets and a host of other uses. Storm and sanitary sewers are at the lot line subject to verification by the Buyer. Survey and zoning information available upon request. Can be sold with 90 Clarke Road. See MLS # for details. (id:53015)
RE/MAX Centre City Realty Inc.
218 Woodstock Street N
East Zorra-Tavistock, Ontario
Don't miss the chance to be the 6th owner of this 130-year-old piece of Tavistock Heritage. This is a true work of art crafted by master builder and former Tavistock resident, John K. Lemp. Steeped in history and character, this home showcases the timeless beauty of Victorian architecture, blended seamlessly with modern comforts and thoughtful updates. Situated on a generous 63x297 lot, the property offers both privacy and space to enjoy outdoor living at its finest. From the moment you enter, you'll be captivated by the ornate woodwork and meticulous craftsmanship that give this home its museum-worthy charm. Generous in square footage, the layout is both elegant and functional, perfect for hosting gatherings, entertaining guests, or enjoying family moments. The 2011 addition adds a wonderful contemporary touch, featuring in-floor heating, a full bar, and an oversized games room that opens onto the backyard retreat. Step outside and you'll discover your own private oasis: a 20x40 concrete pool, ideal for hot summer days, surrounded by space for lounging and entertaining. In the evenings, gather around the custom fieldstone fire pit in the outdoor living area for campfires under the stars. Inside, you can cozy up beside one of three fireplaces (one wood-burning, two gas) or unwind with a good book in the front parlour, a perfect space for quiet reflection. Every corner of this home has been carefully designed to strike a balance between comfort, beauty, and practicality. This residence has also been thoughtfully maintained with key updates, including 200 amp electrical service (1983), windows (2009), an on-demand water heater (2010), a furnace (2010), a durable steel roof (1995), and a striking new Accoya wood gable at the front built to match the original piece for piece. With its rich history, exceptional craftsmanship, and inviting modern features, this home is more than just a place to live, its a place to create memories for generations to come. (id:53015)
RE/MAX Centre City Realty Inc.
23 Harrow Lane
St. Thomas, Ontario
Welcome to 23 Harrow Lane! The Acadia model by Doug Tarry Homes, located in the sought-after Harvest Run community, offers 1,395 sq. ft. of well-designed bungalow living with a 1.5-car garage, 2 bedrooms, and 2 full baths. The kitchen showcases quartz countertops and a breakfast-bar island, opening to the great room and rear yard. The primary suite features a walk-in closet and 3-piece ensuite, plus there's convenient main-floor laundry. An egress window downstairs allows for future development. Backing onto Centennial Road with no rear neighbours and set in southeast St. Thomas near parks, trails, schools, and the Mitchell Hepburn School District, this Energy Star Certified and Net Zero Ready home is perfect for first-time buyers or downsizers. Newly built and move-in ready, don't hesitate and make 23 Harrow Lane your new home! (id:53015)
Royal LePage Triland Realty
118 - 159 Sandringham Crescent
London South, Ontario
Welcome home to this surprisingly spacious condo, in a quiet and well kept community that checks all of the boxes, and then some! With 3 bright and spacious bedrooms, 1 full bath and 2 convenient half baths, there's plenty of room for everyone to spread out (and no more bathroom lineups!) With friendly neighbours and a beautiful backyard retreat, this home is your sanctuary, yet it's conveniently located just minutes from hospitals, shopping, restaurants, and the 401, making daily life and commuting a breeze! Whether you're heading to work, running errands, or sneaking in a last-minute coffee run, everything you need is right around the corner. The layout is practical and family friendly, perfect for first time buyers, professionals, or anyone craving space without the upkeep of a house. Cozy when you want it, functional when you need it, this condo proves you really can have the best of both worlds! Convenient location, smart layout, unbeatable convenience. All that's missing is you! (id:53015)
Streetcity Realty Inc.
58 - 1199 Hamilton Road
London East, Ontario
Welcome to 1199 Hamilton Rd, Unit 58 - a charming, family-friendly condo privately set back from the road. This two-storey home offers 3 bedrooms and 1.5 bathrooms with a functional layout and comfortable living spaces. Conveniently located minutes from East Park, schools, shopping, and transit, this is an excellent opportunity for first-time buyers, families, or investors. (id:53015)
RE/MAX Centre City Realty Inc.
35 Pinegrove Crescent
London South, Ontario
Welcome to 35 Pinegrove Cres. What's not to love about this extensively renovated & stunning property. From the curb to the lot line, pride of ownership is evident. A grand entry welcomes you at the door, drawing you into an elegant livingroom that meanders through to a spacious and pleasant dining area. An open concept kitchen offers a thoughtfully designed work space with loads of cabinetry, lots of counter space & stools to keep the cook company. Around the corner, enjoy the cozy warmth of the familyroom. A gorgeous fireplace, hearth & built-in book shelves are all complimented by a stunning view of the back yard. Upstairs, 4 large bedrooms. an exquisite Primary with a private balcony for those lovely weather days and a favourite beverage. The ensuite is located nicely at the end of a small hall. Amazing space continues into the lower level, with a huge rec room, ready for your idea's, offering many options. A convenience bar area for the goodies during the game plus a two piece bath. Lots of storage for your stuff in the "other" room. And then, the back yard! The patio, pool & landscaping. The anticipation for summer almost is too much gazing at these photos! Pride of ownership is beyond evident with a long list of upgrades and renovations. (list found in documents) (id:53015)
RE/MAX Centre City Realty Inc.
90 Clarke Road
London East, Ontario
Located on the northeast corner of Clarke and Gore offering exceptional exposure. One of the few remaining corner lots for re-development. Currently being used as a car lot. Trailer on site can be purchased separately. Zoning Restricted ServiceCommercial-RSC1,3,5 permits automobile sales and service. Other permitted uses include warehousing, self-storage establishments, tow truck business, auction establishments, commercial recreational establishments, building supply outlets and a host of other uses. Storm and sanitary sewers are at the lot line subject to verification by the Buyer. Survey and zoning information available upon request. Can be sold with 92 Clarke Road. See MLS # for details. (id:53015)
RE/MAX Centre City Realty Inc.
69 Bridlepath Road
Chatham-Kent, Ontario
Welcome to 69 Bridle Path, a bright and beautifully updated 3+1 bedroom, 1 bathroom semi-detached ranch-the perfect move-in-ready home for first-time buyers or investors seeking value and comfort. Step inside to a warm, inviting main floor featuring brand new flooring, fresh paint, and a modern updated kitchen with clean white cabinetry and contemporary finishes. The spacious living and dining areas are filled with natural light, creating the perfect backdrop for holiday gatherings and cozy winter evenings.The finished basement is a true standout, offering excellent ceiling height and above-grade windows that make the space feel bright and open-far from your typical basement. With direct backyard access, this level is both functional and flexible. It's the ideal setup for an awesome rec room, complete with space for movie nights, gaming, or a home gym. The additional bedroom makes it perfect for a teenager's retreat, craft room, guest space, or a quiet home office. Outside, enjoy a fully fenced backyard, great for pets, kids, or year-round outdoor enjoyment. The property sits in a neighbourhood known for its lovely, welcoming neighbours, adding to the comfort and sense of community. Located just steps from downtown and the Sydenham River, you'll have quick access to parks, trails, restaurants, and amenities-while still enjoying the peace of a quiet residential street. Parking for three vehicles adds even more convenience. All of this for just $249,000 - an incredible opportunity to own a stylish, turn-key home at a fantastic price point. (id:53015)
Blue Forest Realty Inc.
804 - 1105 Jalna Boulevard
London South, Ontario
Fully renovated, 1 bedroom unit on the 8th floor with big private balcony and sunny south views. One underground exclusive parking space. Professionally renovated from top to bottom is sure to impress! Convenient condo fee is $591/mth which includes heat, hydro, & water (hot & cold) & one underground parking space. Underground parking garage has a free car wash area too! Meticulously maintained condo complex with newer windows, patio doors, & exterior concrete refurbishment. Minutes to HWY 401 & Victoria Hospital. Property tax is $1073/yr. (id:53015)
Sutton Group - Select Realty
109 - 440 Wellington Street
St. Thomas, Ontario
Modern 2 bedroom condo offering 840 square feet (MPAC). Enjoy the convenience of condo living on the 1st floor with easy access from the patio. Features an upgraded kitchen and bathroom, vinyl flooring throughout. The gas fireplace is the main heating source. In-suite laundry. Portable AC unit can stay. A covered balcony off the living room. Great location across from Metro, a medical centre, Denny's, Elgin Centre, and close to Optimist Park. This building features secured entry, an elevator, party room, exercise room, common patio at the back of the building, and open parking. Condo fee as of January 1, 2026 are $329.23 and includes water, building maintenance, ground maintenance, building insurance, management, exterior maintenance. (id:53015)
RE/MAX Centre City Realty Inc.
27 Foxcroft Crescent
London South, Ontario
Much sought after MATURE BYRON NEIGHBOURHOOD. This 4+1 bedroom is situated on a fully fenced 150 foot lot. Spacious oversized floor plan with separate living room, formal dining room, main floor family room with wood burning fireplace, large eat-in kitchen, and main floor laundry as well as open concept finished lower level. Huge primary bedroom with spacious closet space and full ensuite bath. Professionally painted throughout, updates to bathrooms, massive 64 foot deck in rear yard, new fencing in 2021, all windows and doors have been replaced at various times except for manual garage door, Newer luxury vinyl flooring, newer carpeting. Most appliances newer and include Fridge, stove, dishwasher, washer, dryer, and microwave. Rare opportunity.... and just minutes to excellent schools, sports complex, shopping and walking trails. (id:53015)
Coldwell Banker Power Realty
18 Tecumseh Avenue E
London South, Ontario
18 Tecumseh Ave E | Old South Charm Meets Modern Peace of Mind. Experience the perfect blend of 1928 character and significant modern upgrades in the heart of London's sought-after Old South. Located on a quiet, tree-lined street just minutes from the shops and cafes of Wortley Village, this 2+1 bedroom, 2-bathroom home is move-in ready with all the heavy lifting already done. The Highlights: The main floor retains its original soul with pristine natural wood trim, hardwood flooring, and a cozy gas fireplace. The layout is functional and bright, anchored by a relaxing front verandah perfect for morning coffee. Major Mechanical Upgrades: Stop worrying about "big ticket" maintenance. This home has been meticulously updated for efficiency and longevity: Roof: Fully replaced (December 2024); HVAC: New Furnace (2025) and A/C (2024); Water Heater: Owned (no monthly rental contracts)! Income or In-Law Potential: The lower level is professionally finished as a self-contained suite, ideal for multi-generational living or as an income generator to offset your mortgage. The property includes two sets of appliances (2 stoves, 2 fridges, 1 washer & dryer) and a backup sump pump! Outdoor Living & Parking: Enjoy a private rear-fenced retreat with stamped concrete and a dedicated patio. While the current parking accommodates one vehicle, the driveway can be widened to accommodate two. Don't miss your chance to own a turn-key piece of Old South. Schedule your private showing today! (id:53015)
Sutton Group Preferred Realty Inc.
308 - 1174 Hamilton Road
London East, Ontario
Updated 2 bedroom unit on the top floor with covered balcony, overlooking grass area. 1 exclusive parking space. Convenient location close to schools, HWY 401, Veterans Memorial Parkway, East Park Golf Course & Water Park, and on bus routes. Condo fee is $465/mth which includes heat, water and one parking space. Property tax is $738/yr. (id:53015)
Sutton Group - Select Realty
1600 Medway Park Drive
London North, Ontario
This home delivers where it matters most: layout. Set on a premium corner lot, it offers 2,818 sq ft of finished living space with a standout design featuring four bedrooms and three ensuites, paired with functional planning and elevated selections throughout. The home makes an immediate statement with its distinctive facade, full concrete driveway, and sculpted concrete steps and porch, while the oversized garage fits a full-size pickup and comes wired and ready for an EV charger. Inside, 9 ft ceilings and 8 ft doors throughout create scale and flow from the moment you enter, with large south-facing stairwell windows carrying natural light through the entry, up to the second level, and down toward the basement. The kitchen anchors the main floor with clean lines and timeless design, featuring quartz countertops with a full countertop backsplash, stainless Fisher & Paykel appliances, custom cabinetry, walk-in pantry, and a large island with bar seating. Overlooking the kitchen, the great room is filled with natural light and grounded by a sleek gas fireplace, custom detailing, and wired sound throughout, while a custom red oak staircase leads to the second level. Upstairs, the primary suite features custom wall treatments, a walk-in closet with built-in storage, and a five-piece ensuite with double quartz vanity, glass shower, and soaker tub. The remaining three bedrooms are generously sized, two with their own ensuite and walk-in closet, creating a highly functional upper level. An upper-level laundry room completes the floor. The exterior is equally dialled in with a fully fenced yard and covered deck with overhang. Additional upgrades include a wired security system, built-in 5.1 speaker system, hide-a-hose central vacuum, extensive trim and carpentry, and a tucked-away TV and media system located in the front closet. A turnkey home with quality construction, elevated design, and a layout that stands apart. 1600 Medway Park Drive is ready for your next move. (id:53015)
Real Broker Ontario Ltd
47 Hagerman Crescent
St. Thomas, Ontario
If you're looking for a great family home close to schools then look no further!.This 4 level side-split with 2 car garage is sure to impress with an open concept main floor which includes the kitchen complete with a large island, dining room and great room with high ceilings and loads of natural light.The upper level is home to the primary bedroom with 3 pc ensuite and walk-in closet, 4 pc guest bathroom and 2 guest bedrooms. The lower level is wide open and perfect for family night in the finished family room with room for a home office or games room and boasts a gas fireplace and large windows. the basement is finished off with an updated Laundry room as well as a den and unfinished large utility room with room for storage. The rear yard is fenced with a sundeck with access off of the kitchen. Updates include: Shingles (2020), flooring in bedrooms and lower level (id:53015)
RE/MAX Centre City Realty Inc.
1102 - 389 Dundas Street
London East, Ontario
2 bedroom, 2 full bath condo on the 11th floor, with large covered balcony. Lots of potential here to add value by removing walls between the kitchen and dining room to make for a totally open concept design - see pictures of a sample renovation. Shared laundry is on the 3rd floor but Condo Corporation will allow in-suite laundry. Condo corporation owns and maintains the furnace & A/C. Super convenient all-inclusive condo fee is $1,176/mth and includes heat, hydro, water, Cable TV, internet, one underground parking space, heated indoor pool, fitness room and sauna. The party room (on the 3rd floor next to the pool area) is a great space for family events. Property tax is $2448/yr. ****Buyer must assume the Tenant (once a buyer takes possession of the property you're free to serve notice for vacant possession). Tenant moved in Jan 1, 2018 and is currently renting on a month-to-month basis at $1363/mth. No pictures available. Viewing by appointment only. (id:53015)
Sutton Group - Select Realty
803 - 380 King Street
London East, Ontario
Welcome to 380 King Street, an exceptional opportunity for downsizers seeking comfort, convenience, and carefree downtown living. Ideally located along rapid transit routes and just steps from shops, dining, and entertainment, this bright and spacious 8th-floor condominium offers a lifestyle designed to simplify everyday living. The well-designed layout features a generous bedroom, a beautifully appointed bathroom, and a large covered balcony with fantastic city views. Open and inviting living and dining areas are complemented by a functional kitchen, while a rare oversized in-suite storage room adds valuable practicality. Shared laundry facilities are conveniently located on-site. This professionally managed building offers an impressive suite of amenities tailored to those looking to downsize without compromise, including a heated indoor pool, fitness centre and sauna, communal library, family and event rooms, and beautifully maintained outdoor seating areas. An on-site management office provides added peace of mind. Enjoy the comfort and security of underground parking, eliminating snow clearing and winter weather concerns year-round. Rent is fully all-inclusive, covering heat, hydro, water, Rogers internet, cable TV, and one underground parking space-offering predictable monthly expenses and freedom from multiple utility bills, maintenance concerns, and rising energy costs. Pet-friendly and thoughtfully designed, this residence is an excellent option for those ready to simplify home ownership while embracing a vibrant, walkable downtown lifestyle supported by exceptional amenities. (id:53015)
Century 21 First Canadian Corp
102 Edward Street
London South, Ontario
Nestled in the heart of highly sought-after Old South, this cozy 1.5-storey home has been renovated from top to bottom. With 3 bedrooms and 2.5 beautifully finished baths, this home effortlessly blends timeless charm with modern sophistication. The bright, thought-out kitchen is the heart of the home, featuring granite countertops, stainless steel appliances, and a layout that flows seamlessly into a dining area-perfect for hosting everything from dinner parties to Sunday brunch. The spacious family room offers a warm, inviting atmosphere with lovely views of the private backyard, ideal for relaxing or entertaining. The finished lower level extends your living space with a cozy recreation room (or bedroom) and a sleek 3-piece bath-great for guests, teens, or movie nights. Main-floor laundry adds everyday convenience, because luxury should also be practical. All of this, just a short stroll to the shops, cafés, and charm of Wortley Village. Stylish, turn-key, and located in one of London's most beloved neighbourhoods-this is Old South living at its finest. (id:53015)
A Team London
652 Percy Street
London South, Ontario
In Wortley Village, the streets are lined with trees, tales, and treats. Located in the heart of Old South, 652 Percy Street offers a walkable lifestyle in one of the city's most desirable neighbourhoods. Start your day at Locomotive Espresso, enjoy local favourites like the Wortley Roadhouse and Rebel Layne, and spend your evenings strolling the charming streets that define this tight-knit community. This 2-bedroom, 2-bath home offers comfortable living with great potential. The freshly painted kitchen adds a bright, updated touch, while the large backyard provides plenty of space for entertaining, gardening, or future possibilities. The basement, offering a newly renovated space, adding additional living space and value to the home. Whether you're a first-time buyer, down-sizer, or investor, this home delivers character, community, and opportunity in one exceptional location. (id:53015)
Prime Real Estate Brokerage
4203 Liberty Crossing
London South, Ontario
FABULOUS NEW MODEL HOME FOR SALE Located in London's Newer "LIBERTY CROSSING" situated in the COVETED SOUTH! This Unique Model known as the " EVERGREEN 11" features Over 4,000 Sq Ft of Quality Finishes on all 3 Levels! 9 FT Ceilings on ALL Levels- Attractive engineered hardwood throughout- Beautiful Oak Staircase-Spacious Kitchen with large walk-in pantry ready to beset up as a "Messy Kitchen" if desired. - 4 + 2 Bedrooms- 5 FULL Bathrooms-Main Floor Den (or bedroom) - Lower Level features Fully Finished Suite with 2 bedrooms, Kitchenette, Living room, 4 Pc bathroom, Laundry room+++Convenient Separate Side Entrance. The Evergreen II stands out with its contemporary design and neutral colour palette, delivering timeless curb appeal. The striking exterior, featuring a blend of stone, stucco, and wood accents, sets the tone for the sophisticated finishes inside. Large windows flood the spacious interiors with abundant natural light. Located on a premium corner lot, this home offers both privacy and convenience, with easy access to Highway 401, making commuting and city exploration a breeze. Situated in the vibrant Liberty Crossing community, this two-storey residence is thoughtfully designed for today's discerning homeowner, blending style, comfort, and functionality. Close to Several Popular Amenities. Must be seen to be appreciated. Experience the Difference and Quality Built By; WILLOW BRIDGE HOMES (id:53015)
Royal LePage Triland Realty
4225 Green Bend Road
London South, Ontario
NEW MODEL HOME FOR SALE located in "LIBERTY CROSSING" situated in the Coveted SOUTH! Fabulous WALK OUT LOT BACKING ONTO PICTURESQUE TREES -This FULLY FINISHED BUNGALOW - (known as the PRIMROSE Elevation A) Features 1572 sq Ft of Quality Finishes on Main Floor PLUS an Additional 1521 Sq Ft in Lower level. Numerous Upgrades Throughout! Open Concept Kitchen Overlooking Livingroom/ Dinning Room Combo featuring Terrace Doors leading out to a Spectacular Deck - it also features a wonderful Double Sided Fireplace for the living room & primary bedroom. **Note**Lower Level Features a 3rd Bedroom and 4 PC Bath as part of the Primary Suite as well as a Secondary Suite featuring 2 Bedrooms, Kitchen, Living Room & 4 PC Bath! Terrace Doors to backyard.**NOTE** SEPARATE SIDE ENTRANCE to Finished Lower Level! Wonderful 9 Foot Ceilings on Main Floor with12 Ft Ceiling in Foyer - IMMEDIATE POSSESSION Available -Great SOUTH Location!!- Close to Several Popular Amenities! Easy Access to the 401 & 402!Experience the Difference and Quality Built by: WILLOW BRIDGE HOMES (id:53015)
Royal LePage Triland Realty
4038 Ayrshire Avenue
London South, Ontario
Attention Distinguish Buyers - Newly Built MODEL HOME for Sale known as the (VERONA 11) located in the Prestigious Heathwoods Subdivision in Lovely Lambeth! PREMIUM WALK-OUT Lot backing onto picturesque POND! VERY Private! IMMEDIATE possession available, Exquisite 2 Storey 4 + 2 Bedrooms, 4.5 Baths , Over 4,700 Sq FT ( as per blueprint) of Fabulous Quality Finishes/Upgrades Inside & Out! Chefs Delight Kitchen with Custom Upgraded Cabinetry, High-end appliances, Large Island & Wine bar / Prep area on side wall. Doors from dinette area leading out onto an expansive deck overlooking the serene pond! Fabulous for Outdoor Entertaining and scrumptious BBQ's! Oak staircase with decorative wrought iron spindles - 9 ft ceiling on Main Floor - Second Floor has 9 ft ceilings aa well as mixed height-Several Accent Walls throughout - Fully Finished WALK-OUT Lower Level with Separate Entrance - 9 ft ceilings - Kitchen, Living room- 2 bedrooms & 3pc bath. Excellent South/West Location close to several popular amenities, easy access to the 401 & 402! Looking to Build? We have Several other Lots & Floor plans to choose from. Experience the difference & Quality with WILLOW BRIDGE HOMES. (id:53015)
Royal LePage Triland Realty
Contact me
Resources
About me
Nicole Bartlett, Sales Representative, Coldwell Banker Star Real Estate, Brokerage
© 2023 Nicole Bartlett- All rights reserved | Made with ❤️ by Jet Branding
