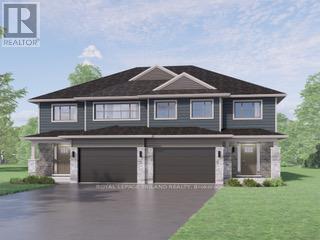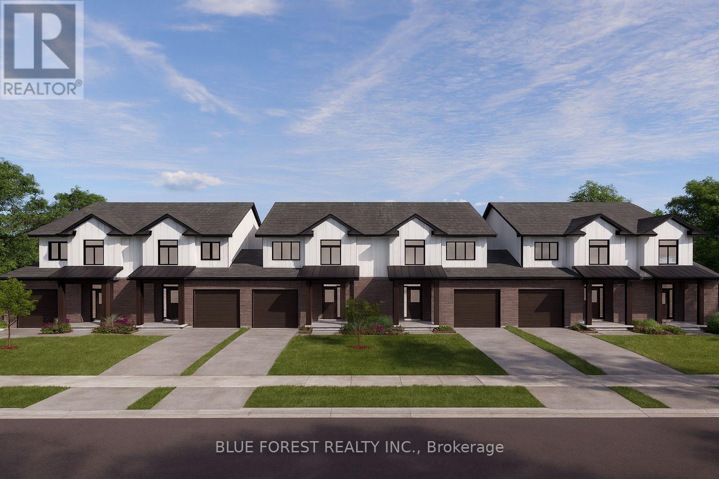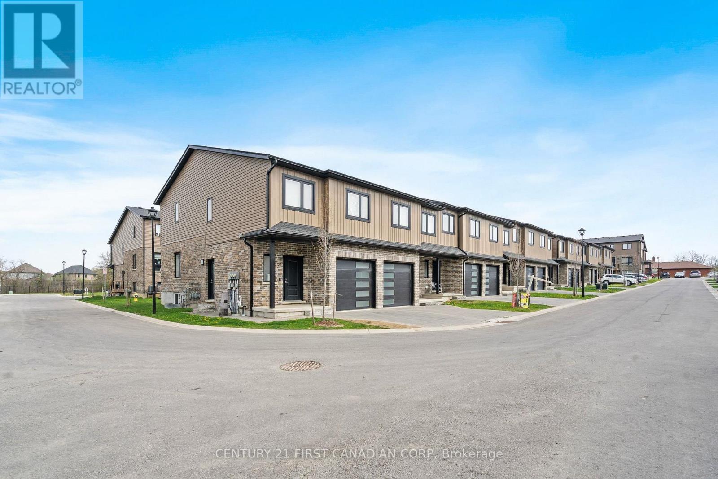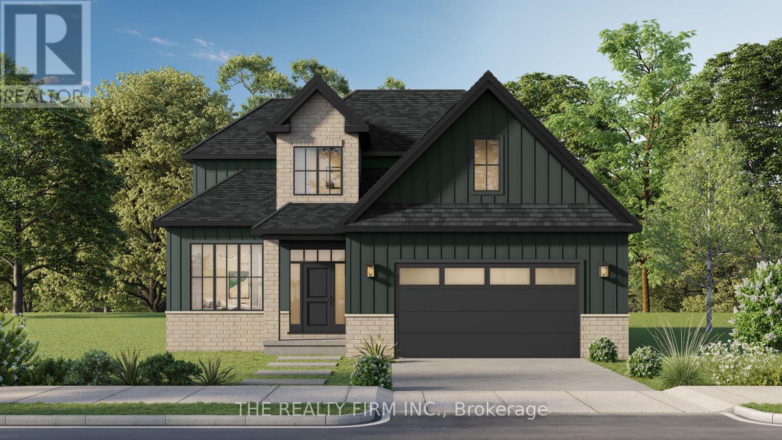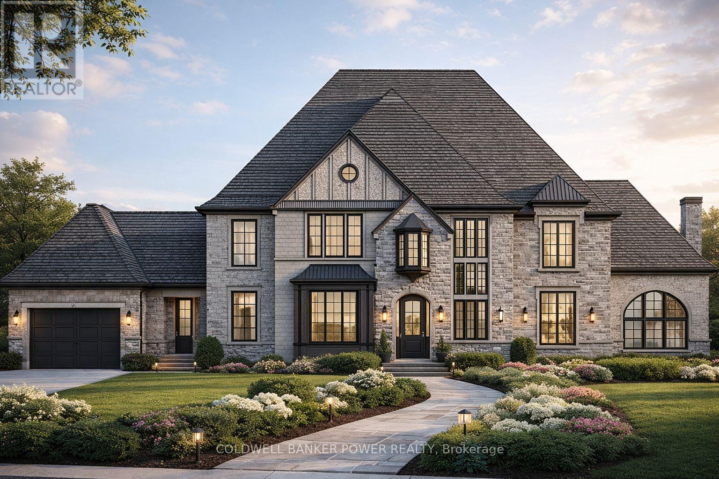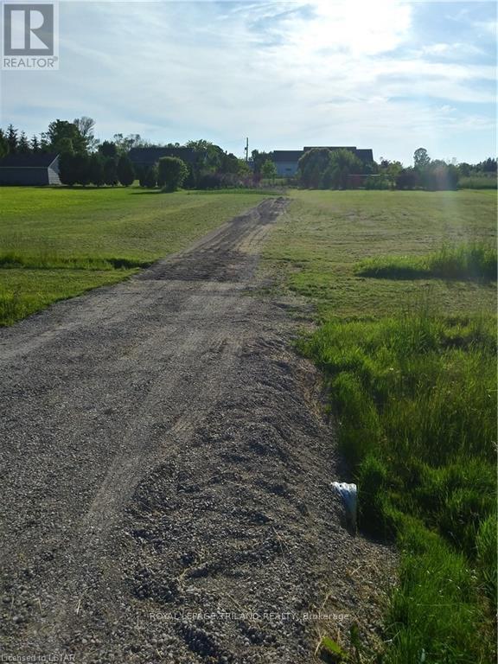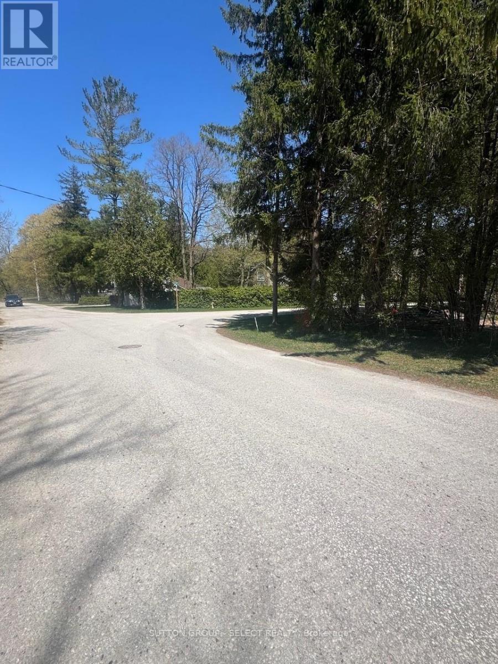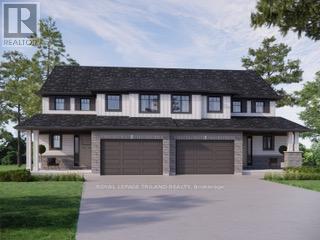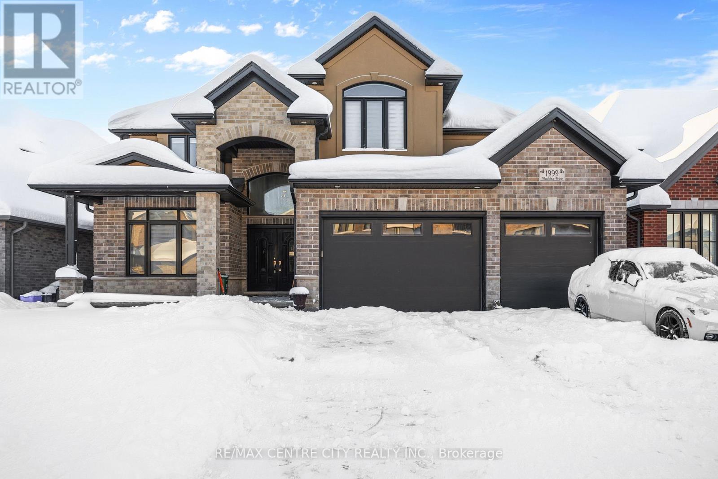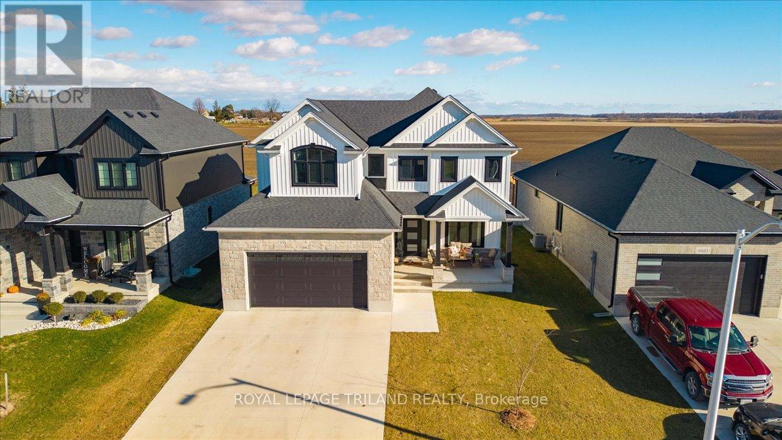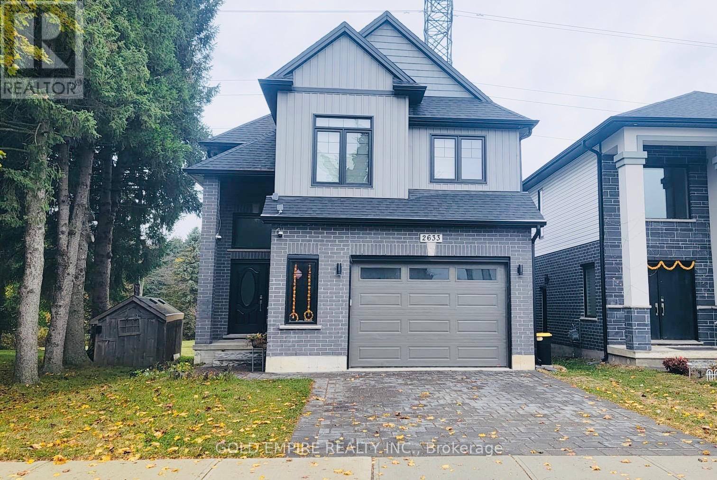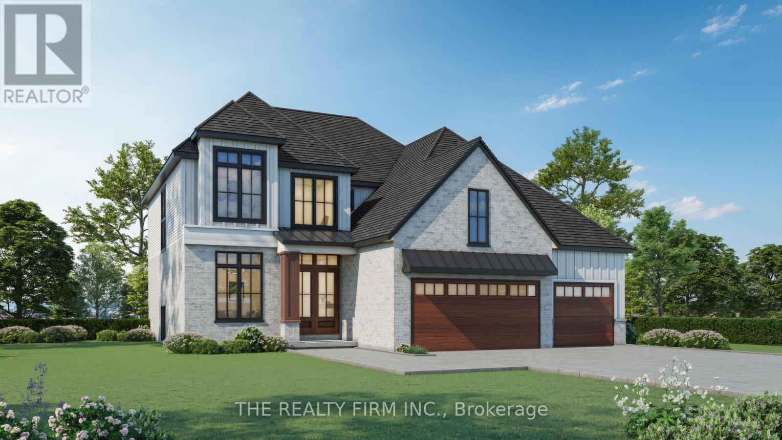Listings
111 Styles Drive
St. Thomas, Ontario
Located in Millers Pond near Parish Park & walking trails is the Sedona C model. This Doug Tarry built, semi detached 2 storey home has 1,845 square feet on two levels of incredible living space! A welcoming foyer leads to a spacious open-concept including 2pc Bathroom, Kitchen, Dining Room, Great Room and Mudroom with large walk-in pantry.The 2nd level features a total of 3 spacious Bedrooms, 4pc Bathroom, Primary Bedroom (with a large walk-in closet and 3pc ensuite) & Laundry Room (with laundry tub). The lower level is unfinished but has potential for future rec room, bedroom and 3pc bathroom. Attached 1.5 car garage, beautiful Luxury Vinyl Plank flooring in the main living spaces, a tile backsplash & quartz counters in the kitchen, & cozy carpet in the bedrooms are just a few items of note. Doug Tarry Homes are both Energy Star & Net Zero Ready certified. This property is currently UNDER CONSTRUCTION and will be ready March 31st, 2026. Doug Tarry is making it even easier to own your home! Reach out for more information regarding the First Time Home Buyer promotion! Welcome Home! (id:53015)
Royal LePage Triland Realty
Lot 1 Mctavish Street
Strathroy-Caradoc, Ontario
Bakker Design & Build Inc. presents these brand-new, FREEHOLD townhomes in the new Buchanan Crossings Development in Strathroy. Offering approximately 1,800 sq. ft. of finished living space, these spacious homes are designed for comfort, functionality, and modern living. The main floor features an open layout offering a bright living area with 9-foot ceilings, a family-sized dining space, and a well-designed kitchen with ample storage and countertop space. Upstairs, you'll find three generous bedrooms, including a primary with a 4-pc ensuite and walk-in closet. A full bathroom and convenient second-floor laundry complete this level. The basement provides future potential with a rough-in for a 3-pc bath, ideal for adding extra living space as needed. BEING BUILT NOW!! Multiple lots and layouts are available. (id:53015)
Blue Forest Realty Inc.
56 - 811 Sarnia Road
London North, Ontario
Don't miss out on this rare opportunity to own a 4-Bedroom Freehold Townhouse in the highly sought-after Hyde Park neighborhood of North West London Ideally located just steps away from all the conveniences you could ask for Western University, Hyde Park Shopping Centre, Costco, Walmart, schools, downtown, and public transit. This spacious townhouse boasts an open-concept main floor with soaring high ceilings, a gourmet kitchen featuring oversized cabinets, a large pantry, premium appliances, a quartz island, and sleek ceramic tiles. Pot lights throughout add a modern touch, making the space feel even more inviting. Upstairs, you'll find four generously-sized bedrooms, each with ample closet space. The home also includes modern smart home features, like a built-in Bluetooth speaker system seamless connectivity with Ethernet and Internet throughout. Step outside to your private deck perfect for relaxing or entertaining in style. This townhouse combines comfort, convenience, and smart technology, making it the ideal home for today's modern lifestyle! (id:53015)
Century 21 First Canadian Corp
158 Harvest Lane
Thames Centre, Ontario
Welcome to The Hampshire, set within Dorchester's upscale, family-friendly Boardwalk at Mill Pond neighbourhood. Proudly presented by Stonehaven Homes, this stunning two-story model home is conveniently located just a short drive from Highway 401, outside the city of London. This home is designed to impress from the onset with its timeless brick and Hardie board facade, double-car garage, and covered front porch. With 3 bed / 3 bath, this home offers ample space for comfortable living. Step inside and be greeted by an abundance of natural light, soaring ceilings, and a den, which can easily function as a formal dining room or office. The main floor showcases beautiful ceramic tile and hardwood floors, large windows, and an oversized sliding door that floods the space with natural light. The living room is enhanced by a modern gas fireplace. The kitchen is a true masterpiece, featuring ample cabinetry, a double-basin stainless steel kitchen sink, and a large kitchen island. The main level also includes a practical mudroom/laundry room with additional storage to help keep your home organized and tidy, and a 2-piece bathroom. The upper level has a large master bedroom with a 4-piece bathroom that features a glass tile shower, double sinks, and a vanity. Two other well-appointed bedrooms, a large walk-in closet for extra storage, and another 4-piece bathroom complete the space. The unfinished basement offers a blank canvas to tailor to your needs. Whether you envision a 4th bedroom and large living room, an oversized rec room, an adult playground, or more, the possibilities are endless. Experience the pride of Stonehaven Homes and the beauty of The Boardwalk at Mill Pond in Dorchester. Discover a harmonious blend of modern living, exceptional craftsmanship, and the tranquility of nature in this remarkable model home. Please note: Photos are from a previously built, upgraded model and are for illustrative purposes only. (id:53015)
The Realty Firm Inc.
Lot 10 - 7100 Kilbourne Road
London South, Ontario
Kilbourne Ridge Estates is an intimate new development in the heart of Lambeth, featuring just 10 oversized lots in a vacant-land condominium setting. This exclusive community offers the feel of private estate living in a mature, established neighbourhood, surrounded by existing trees and thoughtfully designed landscaping. Enjoy the serenity of a mature setting, free from the noise and activity often found in growing subdivisions.Each unique lot boasts impressive frontages ranging from 80 to 100 feet, providing ample space for your custom home. Concept home presented for inspiration only-each buyer is free to select any builder of their choosing and develop their own dream residence. Take inspiration from the presented concept to guide your design, finishes, and floor plan. The list price includes the cost of the lot, and an accurate estimate based on the concept home shown. The final build price will be determined directly by your chosen builder.Professionally curated architectural and landscape design guidelines maintain a cohesive "European Country" aesthetic, ensuring long-term value for owners and preserving an upscale streetscape. Surrounded by mature trees and the natural beauty of the Dingman Creek corridor, Kilbourne Ridge Estates is just minutes from shopping, restaurants, schools, and major highways, offering a lifestyle of privacy, elegance, and seamless access to everything London has to offer. (id:53015)
Coldwell Banker Power Realty
Lot 21 Wellington Street
Ashfield-Colborne-Wawanosh, Ontario
Build your dream home in Port Huron! Stunning homes next to the property within walking distance to the beaches and grocery stores (7 minutes) and short drive to Goderich (12 minutes). The lot is 1/2 acre and Hydro and Cable are at the lot. (id:53015)
Royal LePage Triland Realty
14 Mactavesh Crescent
Bluewater, Ontario
These are getting hard to come by. Especially at this price. Corner lot in a quiet, off the beaten path, area of picturesque Bayfield! (id:53015)
Sutton Group - Select Realty
118 Styles Drive
St. Thomas, Ontario
Welcome to the Elmwood model located in Miller's Pond. Currently under construction; completion March 26, 2026. This Doug Tarry built, fully finished 2-storey semi detached is the perfect starter home. A Kitchen, Dining Area, Great Room & Powder Room occupy the main level. The second level features 3 spacious Bedrooms including the Primary Bedroom (complete with 3pc Ensuite & Walk-in Closet) as well as a 4pc main Bathroom. The unfinished basement is a blank canvas, ready for you to design tailored to your needs. Notable Features: Luxury Vinyl Plank & Carpet Flooring, Tiled Backsplash & Quartz countertops in Kitchen, Covered Front Porch & Attached 1.5 Car Garage. This High Performance Doug Tarry Home is both Energy Star & Net Zero Ready. A fantastic location with walking trails & park. Doug Tarry is making it even easier to own your home! Reach out for more information regarding the First Time Home Buyer promotion. All that is left to do is move in, get comfortable & enjoy. Welcome Home! (id:53015)
Royal LePage Triland Realty
1999 Maddex Way
London North, Ontario
Looking for a large home in a great location? Look no more. This property has what you are looking for. It has tons of space for a growing family. Five large bedrooms, 3 with ensuites. Hardwood flooring and ceramic tile throughout. Only 6 years old there is not much to do except move in. The basement was started to be finished and is roughed in for a bathroom and kitchen. There is also room for two bedrooms and a family room. Second floor bedroom balcony over looks the back yard. The Upper floor has luxurious master bedroom with 5-Piece ensuite and a large walking closet. The offers a fully fenced backyard. The location is desirable due to its proximity to various amenities such as the YMCA, Masonville Mall, Weldon park, Sunnydale golf, University Hospital, University of western Ontario(UWO) (id:53015)
RE/MAX Centre City Realty Inc.
662 Ketter Way
Plympton-Wyoming, Ontario
MOVE IN READY! Welcome to this stunning 2023 Parry Homes build located in the peaceful community of Wyoming, Ontario-a charming rural setting in southwestern Ontario with convenient access to Sarnia and London. This modern farmhouse-style home showcases an impressive open-concept main floor where the kitchen, dining, and living areas flow seamlessly together, anchored by a dramatic floor-to-ceiling shiplap gas fireplace and soaring two-story ceilings that flood the space with natural light. The bright kitchen features clean lines, a walk-in pantry, and quality finishes, while the main floor flex room offers versatile space for a home office or den. Upstairs, the luxurious primary suite boasts elegant tray ceilings, a spa-like 4-piece ensuite, and an expansive walk-in closet, complemented by two additional bedrooms, a convenient second-floor laundry, and a 4-piece family bathroom. The unfinished basement presents exciting potential, currently serving as office, gym, and living space with ample room to add significant finished square footage. Step through the sliding doors to your private backyard oasis with tranquil views of open country fields, while the attached 2-car garage provides practical everyday convenience-this home perfectly blends contemporary comfort with serene rural living. (id:53015)
Royal LePage Triland Realty
2633 Bobolink Lane
London South, Ontario
Nestled in the heart of South London, this stunning 4-bedroom detached home combines modern elegance with everyday comfort, showcasing quartz countertops, beautiful oak stairs, and stylish zebra blinds. Enjoy the serenity of having no rear neighbors while being surrounded by nearby parks, trails, and green spaces. Perfect for families or working professionals, this spacious home offers both charm and functionality. The tenant is responsible for 70% of all utilities. Don't miss the opportunity to make this exceptional property your new home-you'll fall in love the moment you see it! The basement is not included. (id:53015)
Shrine Realty Brokerage Ltd.
Gold Empire Realty Inc.
262 Harvest Lane
Thames Centre, Ontario
Welcome to The Boardwalk at Mill Pond-an--upscale, family-friendly community in the growing town of Dorchester. Presented by Stonehaven Homes, this impressive two-storey model offers a striking transitional design with a timeless stone façade, a 2-car garage, and a convenient location just minutes from the 401 and the City of London. Enjoy the ample living space with 4 bedrooms, 3 bathrooms, and 2,865 square feet above grade. The front entrance welcomes you with an abundance of natural light flowing through the soaring 20-foot foyer ceiling. The versatile den is ready to serve as a formal dining room or home office. Entertaining is a breeze in the open concept layout that seamlessly combines living, dining, and kitchen spaces, complimented by a cozy fireplace. For the chef in the family, brace yourself for an incredible kitchen with an abundance of stone counters, large island, walk-in pantry and oversized window overlooking the backyard. The second level welcomes you with the perfect sized primary bedroom with walk-in closet and luxurious 5-piece ensuite, offering soaker tub, double vanity and elegantly tiled shower enclosed in glass. Additionally, this level provides another 3 spacious bedrooms, and stunning 5-piece main bath. The unfinished basement offers a blank canvas to tailor your needs. With a large lower footprint, the possibilities are endless. The backyard features a covered back patio providing the ideal setting for outdoor R&R paired with plenty of green space for the kids and pets to play. Experience the pride of Stonehaven Homes and the beauty of The Boardwalk at Mill Pond in Dorchester. Discover a harmonious blend of modern living, exceptional craftsmanship, and the tranquility of nearby nature in this remarkable home. Please note: Photos are from a previously built, upgraded model with a 3-car garage and are for illustrative purposes only. (id:53015)
The Realty Firm Inc.
Contact me
Resources
About me
Nicole Bartlett, Sales Representative, Coldwell Banker Star Real Estate, Brokerage
© 2023 Nicole Bartlett- All rights reserved | Made with ❤️ by Jet Branding
