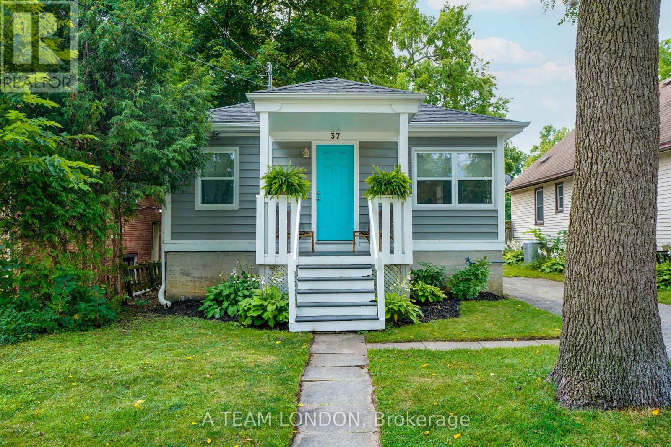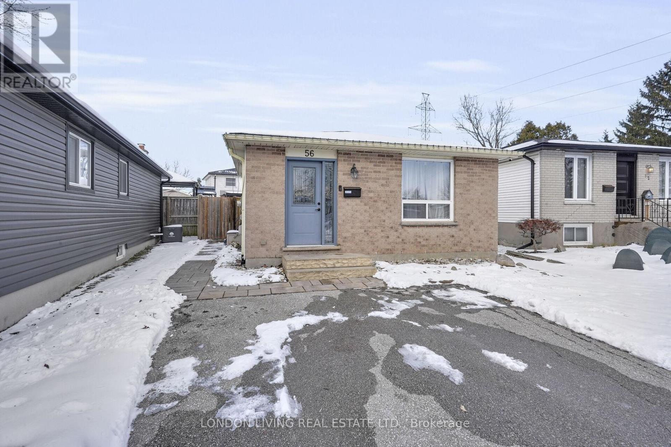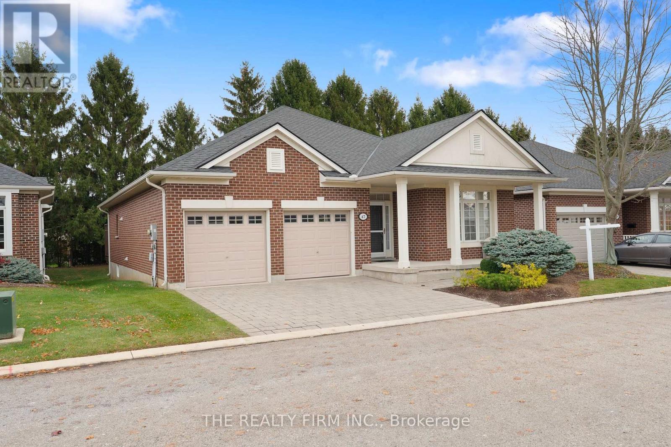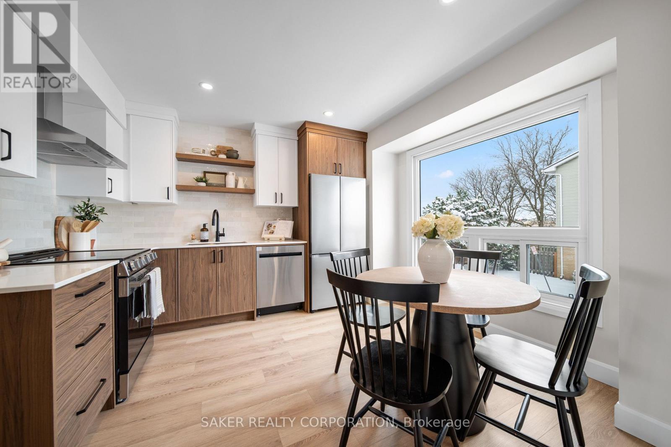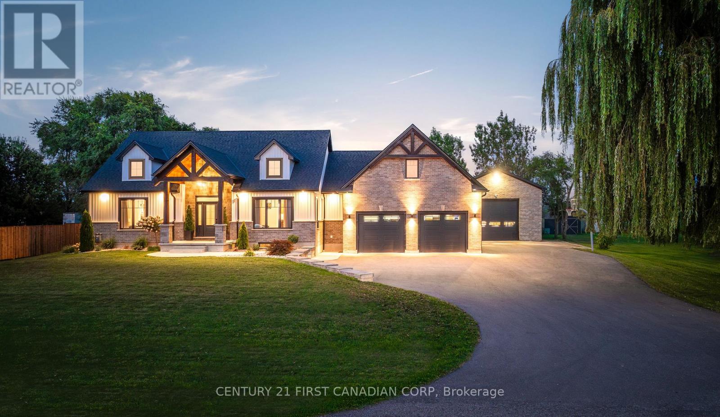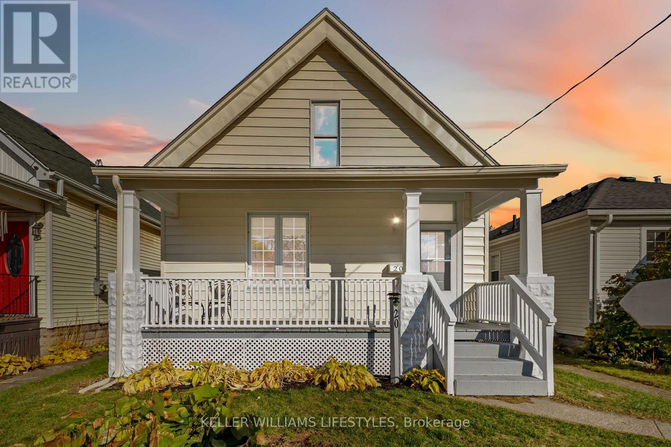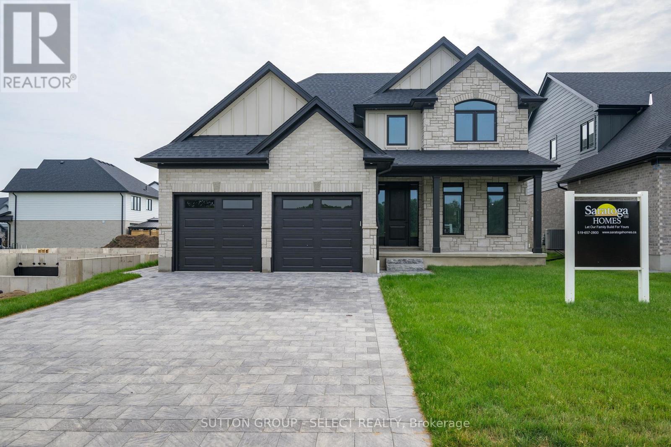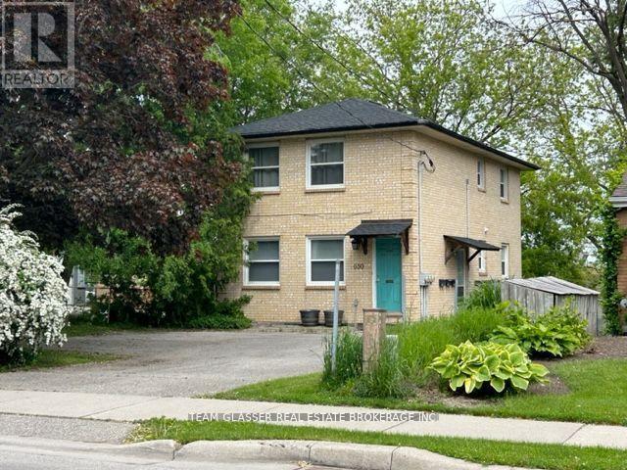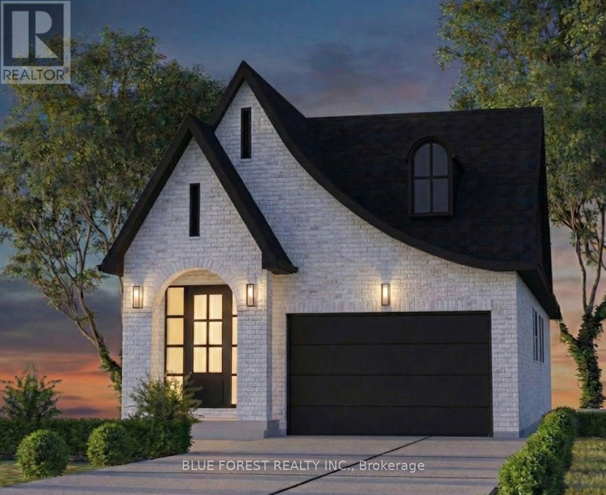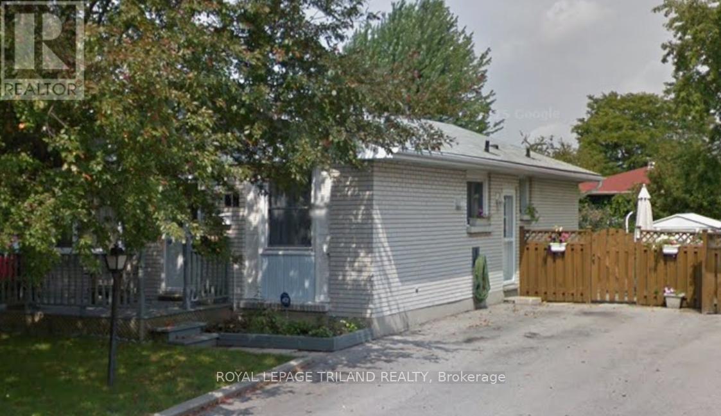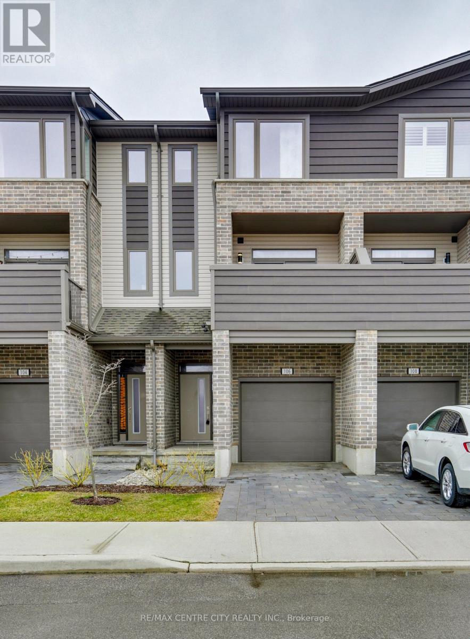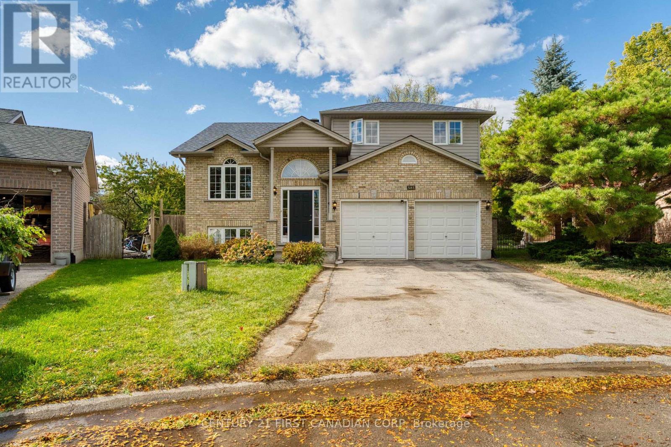Listings
37 Mcclary Avenue
London South, Ontario
Welcome to 37 McClary Avenue a charming bungalow tucked away on a quiet dead-end street in the heart of South London. This 2+1 bedroom, 1 bathroom home is the perfect blend of character and modern comfort. Step inside to find fresh new flooring flowing through the main living and kitchen areas, where a stylish modern kitchen with newer appliances makes everyday living and entertaining a joy. Out back, your private retreat awaits. A newer deck wraps around the heated pool, creating the ideal summer hangout, complete with a fenced yard and dedicated lounge space perfect for relaxing weekends or hosting friends. The curb appeal is equally inviting, with a cozy front profile that feels right at home in this established neighbourhood. With its adorable street presence, updated interior, and outdoor oasis, this home is ready to impress. Whether you're starting out, downsizing, or simply looking for a place that feels like home the moment you arrive, 37 McClary delivers charm, comfort, and lifestyle in one thoughtful package. (id:53015)
A Team London
56 Sundridge Court
London South, Ontario
Welcome to this well-appointed and updated 3-bedroom, 2-bath, four-level backsplit on a quiet cul-de-sac. Bright and welcoming, the main floor features newer engineered hardwood and a renovated galley kitchen (2018) with white cabinetry, granite counters, stainless double oven, pantry storage and a skylight. Upstairs, all bedrooms include custom closet organizers and hardwood floors. Side entrance to the lower level with a large bedroom, spacious family room, and renovated 3-piece bath with a modern vanity and a tiled shower with niche. Laundry room with a newer LG Wash Tower. Mechanical updates provide peace of mind: high-efficiency furnace, newer tankless water heater, newer central air, and updated windows and doors (2022 & 2010). The fully fenced backyard includes a patio and two storage sheds, while the double driveway offers ample parking. This quiet cul-de-sac also enjoys great proximity to shopping, is steps to Bus Route 16, close to schools, parks, Westminster Ponds, and quick access to the 401. This move-in ready home is an excellent opportunity in a family-friendly neighbourhood. (id:53015)
London Living Real Estate Ltd.
47 - 101 Southgate Parkway
St. Thomas, Ontario
101 Southgate Parkway is truly one of St Thomas's nicest condo enclaves. Tucked away off the Parkway, but close to shopping and amenities, welcome to unit 47. This property backs onto a dense thicket of evergreens--offering the nicest and most private location in this community. The front porch provides a covered space for seating for several! As you enter the front hall, to your right, a second main floor bedroom w/ double doors. The gleaming hardwood offers an elegant touch and the main bath is a 4 pce! Past the stairs on the main level, this home opens up to the living room and dining space with attractive windows looking out onto the deck, framing the gas fireplace with mantle. The main floor laundry leads to the spacious 2 car garage. The Primary bedroom finishes off the main floor with a 5 pce ensuite and the oversized walk-in closet affords so much storage space.The lower level offers another bedroom plus 3 piece bathroom. This special residence in Wynfield Ridge comes with all the comforts of home (id:53015)
The Realty Firm Inc.
39 - 1990 Wavell Street
London East, Ontario
WOW is right! 1990 Wavell presents a beautifully executed renovation along with an attached garage, two exclusive parking spaces, ample visitor parking steps away and a walkout basement, leading to your own private back patio. Step inside and you'll immediately appreciate the brand-new LVP flooring, updated trim and stylish beige interior doors; that set the tone for the home's warm, modern aesthetic. The main level is anchored by a stunning two-tone kitchen; featuring white and walnut cabinetry, open wood shelving, a beveled subway tile backsplash and all-new stainless-steel appliances. The living room centres around a cozy gas fireplace finished in elegant beveled MDF; an eye-catching focal point that elevates the space. This level also includes a versatile laundry/powder room combo, complete with custom upper cabinetry for added storage and everyday convenience. Upstairs, the third level offers three bedrooms and a full 4-piece bathroom with a shower/tub combo and a modern wood-grain vanity. The spacious primary bedroom provides two closets. Beyond the premium finishes, all major updates have already been completed (furnace, AC and 100 amp breaker panel), offering buyers peace of mind for years to come. There is no other renovated condo like this available in East London. Don't miss your chance to view this exceptional home! (id:53015)
Saker Realty Corporation
8848 Walker Road
Malahide, Ontario
Built in 2023, this immaculate 2,091 sq/ft bungalow with approx. 4000 sq/ft of finished living space offers a thoughtful blend of luxury, functionality, and future potential. The open-concept main floor centers around a stunning kitchen with a large island, custom cabinetry, quartz countertops, and walk-in pantry, complemented by a private front living room which offers west facing sunsets in the evening. The dining space leads to a covered patio overlooking the backyard. The home features 2 bedrooms on the main level, including a private primary suite with a walk-in closet and a 5-piece ensuite with a standalone tub, plus a second bedroom with a cheater ensuite. The main floor features engineered hardwood throughout, complemented by tile flooring in the bathrooms. The fully finished lower level boasts high ceilings, a massive rec room and entertainment space, 3 additional bedrooms with walk-in closets, a dedicated gym with gym flooring, and a 4-piece bathroom. Outside, theres ample parking, an oversized two-car garage(28 by 32) with floor drains, a sink, and a loft offering up to 500 sq/ft of potential living space. The detached shop (approx 1200 sq/ft) is equally well-equipped with in-floor heating-ready hoses, a generator and RV hook-up, water, natural gas, hydro, car hoist-ready pillars, and satellite internet. Additional features include natural gas and hydro lines for a future outdoor kitchen and basement fireplace, underground drainage for eavestroughs, and an impressively dry tile-drained sump systemmaking this property move-in ready and future-proofed. (id:53015)
Century 21 First Canadian Corp
20 Glenwood Avenue
London East, Ontario
Welcome to 20 Glenwood Avenue - a move-in ready century charmer filled with warmth and character. This 3-bedroom, 1-bath home offers high ceilings, thoughtful updates, and a welcoming layout that's perfect for first-time buyers or anyone looking for classic charm. Enjoy the functional kitchen with a handy office/workspace/pantry, and appreciate the fresh paint inside and out that gives this home a crisp, refreshed feel. Relax on the inviting front porch and watch the world go by, or take advantage of the spacious back yard with rear gated access to parking for 4 cars.Conveniently located close to schools, shopping, and everyday amenities, with quick access to Highway 401 - this delightful home combines timeless appeal with easy living. Recent improvements include interior and exterior paint, all new blinds, curtains/rods, interior door hardware, floor and wall registers, new light fixtures throughout, switches and receptacles/cover plates, new hood range, some fencing and back gate system, some flooring, new bathroom vanity. (id:53015)
Keller Williams Lifestyles
138 Harvest Lane
Thames Centre, Ontario
TAKE ADVANTAGE OF CURRENT SARATOGA INCENTIVES! Step into this beautifully designed 2,655 sq. ft. two-storey Durham plan by Saratoga Homes, where classic style meets modern convenience. The stunning stone and brick front facade, along with the covered front porch, creates an inviting curb appeal that is both timeless and elegant.Inside, the gourmet eat-in kitchen is a chef's dream, featuring a stunning 6-foot island, ideal for cooking and entertaining. Adjacent to the kitchen, a well-appointed butlers area with a walk-in pantry seamlessly connects to the formal dining room, making hosting a breeze.Upstairs, youll find a thoughtfully designed layout, complete with a convenient second-floor laundry room. The luxurious master bedroom boasts a spa-like ensuite with a 6-foot soaker tub, a spacious 5-foot shower, and a walk-in closet that offers ample storage.This home combines a beautiful exterior with a functional, elegant interior perfect for modern family living. Contact us for more plans and lots available! ASK ABOUT HUGE INCENTIVES ON OUR OTHER LOTS! (id:53015)
Sutton Group - Select Realty
630 Victoria Street
London East, Ontario
Three Apartments in a purpose built multi-family building. Main and upper have been totally renovated/updated and main is immaculate with new appliances, in unit laundry- a great, spacious, open concept kitchen / family room with south-facing windows. 2 cozy bedrooms and a 3 pc bath. The upper is accessed by the front door and stairs up to a similar spacious living space - open-concept and 2 smaller bedrooms. The lower (which can be combined with the main floor apartment if needed - by a stairs hidden in closet). Nice kitchen and eating area coming in off the covered porch. Spacious living room open to a good-sized living room and a bachelor-style bedroom to the side. Well-kept building, patio out back and plenty of parking in the paved front yard. SO close to all the shops, groceries and restaurants - you don't need to drive. Easy to rent as part way between Western and Fanshawe this Huge 187 foot lot is adjacent to the Goodwill Bookshop on Adelaide. 3 totally separate entrances, 2 furnaces, the 2 main and upper units have in-unit laundry, separate furnaces and their own stand alone a/c units (window vented). Plenty of Parking, buses around the corner one property away. Pride of ownership everywhere you look! Main floor is easy to get in - and upper. Lots of pics of lower. NOTE: All 3 Units is now vacant. (id:53015)
Team Glasser Real Estate Brokerage Inc.
18 Ayrshire Avenue
St. Thomas, Ontario
Woodfield Design + Build is proud to present the Regent Model. There are 3 stunning elevations to choose from. This charming bungalow will steal your heart with it's impeccable curb appeal! This 2 Bedroom, 2 Bathroom home is situated in beautiful Harvest Run and features everything you need. As you step inside, you'll be greeted by a warm and inviting atmosphere that exudes comfort and coziness. The living room is spacious and airy, perfect for spending quality time with family and friends. The bedrooms are both generously sized, providing plenty of room for rest and relaxation. The primary bedroom boasts an ensuite bathroom with stylish fixture and finish options. The backyard features a covered porch that's perfect for enjoying your morning coffee or evening drinks with friends. You'll love spending time outdoors rain or shine. Don't miss out on the opportunity to make this delightful property your new home! Reach out for a sales package (id:53015)
Blue Forest Realty Inc.
Main - 46 Wellesley Crescent
London East, Ontario
Looking for a great main-floor unit in the Argyle area? Look no further! 46 Wellesley Ave offers a large living room and three bedrooms with a shared backyard. The spacious kitchen and in-suite laundry make it ideal for families or for young professionals. All of this can be yours for $2,100, plus $15 toward the Water Heater and 55% of the utilities (the basement tenant pays 45%). 24 he's notice requires as the unit is currently tenanted. (id:53015)
Royal LePage Triland Realty
106 - 2070 Meadowgate Boulevard
London South, Ontario
Attention Investors! Property leased to AAA tenants as of Feb 1/26. SIGNIFICANT PRICE REDUCTION - one of the most competitively priced townhomes in Summerside. This 4-bedroom, 3.5-bath townhome now comes at the lowest price in the Vibe development, making it a great opportunity. Step inside to a bright tiled foyer with inside access to your attached garage. The entry-level boasts a versatile 4th bedroom with its own 3-piece ensuite and patio doors to a private deck, perfect for guests, a home office, or your personal retreat. Upstairs, the main floor is designed for effortless modern living: the open-concept kitchen, dining, and living areas flow seamlessly. The kitchen shines with quartz countertops, stainless steel appliances, under-cabinet lighting, and abundant storage, while a 2-piece powder room and walk-out balcony is designed for extra comfort and a nice view. The top level is designed with a spacious primary suite with 3-piece ensuite and generous closet, plus two more large bedrooms, a full 4-piece bath, and a convenient laundry closet complete the floor. Location is everything-just minutes to shopping, restaurants, Victoria Hospital, and Highway 401. (id:53015)
RE/MAX Centre City Realty Inc.
581 Forest Creek Place
London East, Ontario
Welcome to this stunning raised ranch with 3 levels, perfectly situated on a picturesque ravine lot backing onto the forest and the Thames River. This spacious home offers 3+3 bedrooms, 2 full bathrooms, and 2 kitchens, making it ideal for families, multi-generational living, or an income opportunity. Inside, you'll be impressed by the soaring 13-foot cathedral ceiling in the great room, complemented by beautiful hardwood and ceramic tile flooring throughout. The bright and fully finished lookout basement adds even more living space, with large windows that bring in plenty of natural light. Enjoy a higher raised deck overlooking a beautiful, private backyard surrounded by lush green trees, perfect for relaxing or entertaining in a serene natural setting. Nestled on one of North London's most sought-after cul-de-sacs, this home is in move-in-ready condition and just a short commute to Western University (UWO) and Fanshawe College. Walkable distance to the park. Roof (2018); Hot Water Tank (2019). Book your showing today! (id:53015)
Century 21 First Canadian Corp
Contact me
Resources
About me
Nicole Bartlett, Sales Representative, Coldwell Banker Star Real Estate, Brokerage
© 2023 Nicole Bartlett- All rights reserved | Made with ❤️ by Jet Branding
