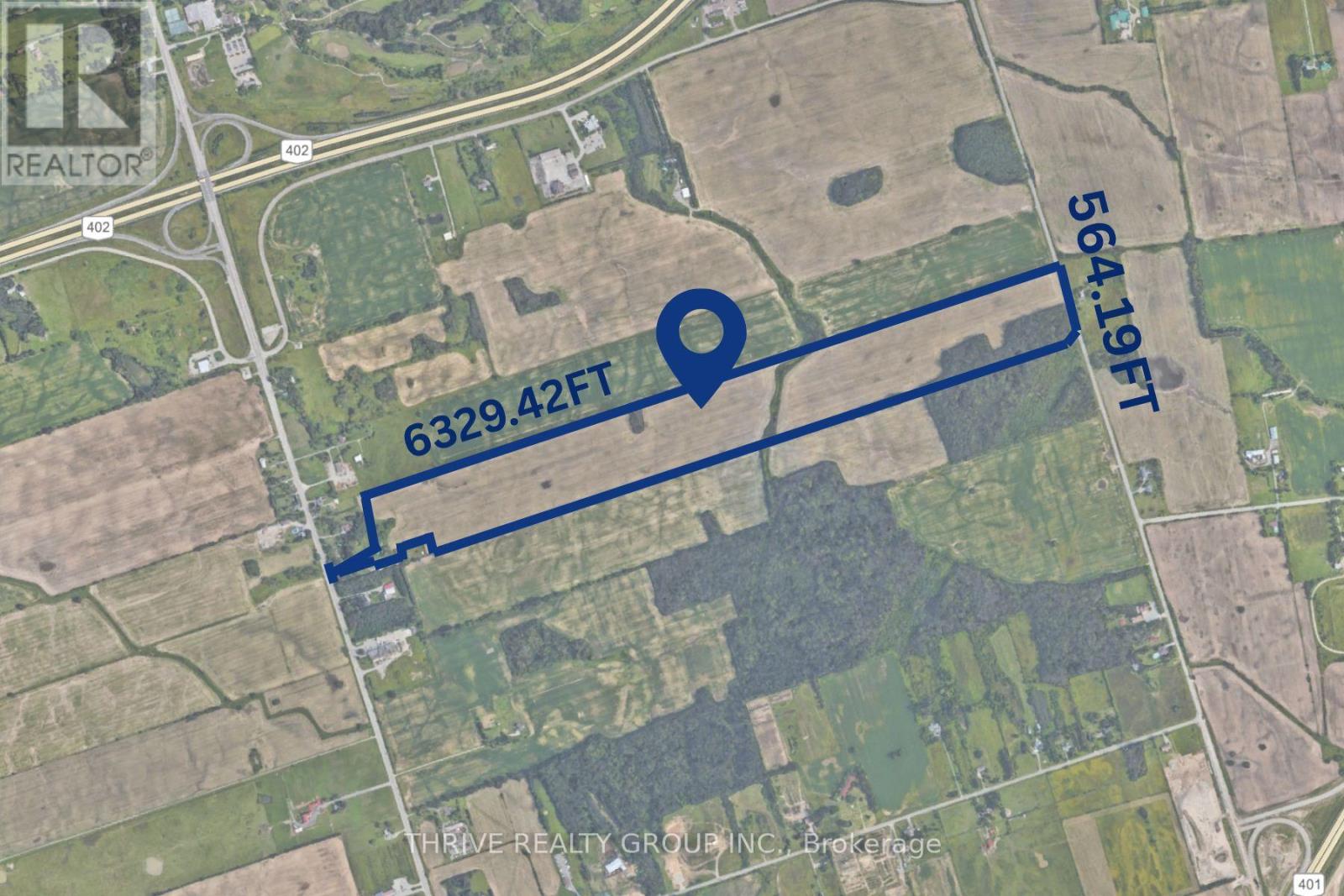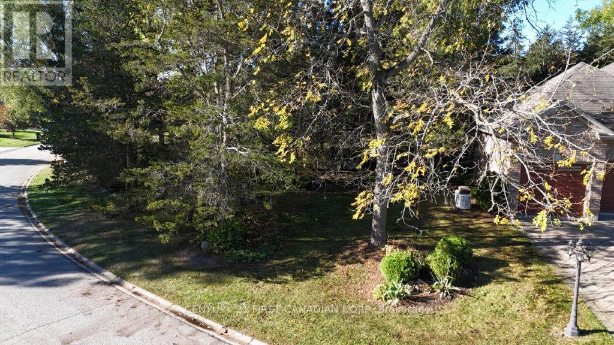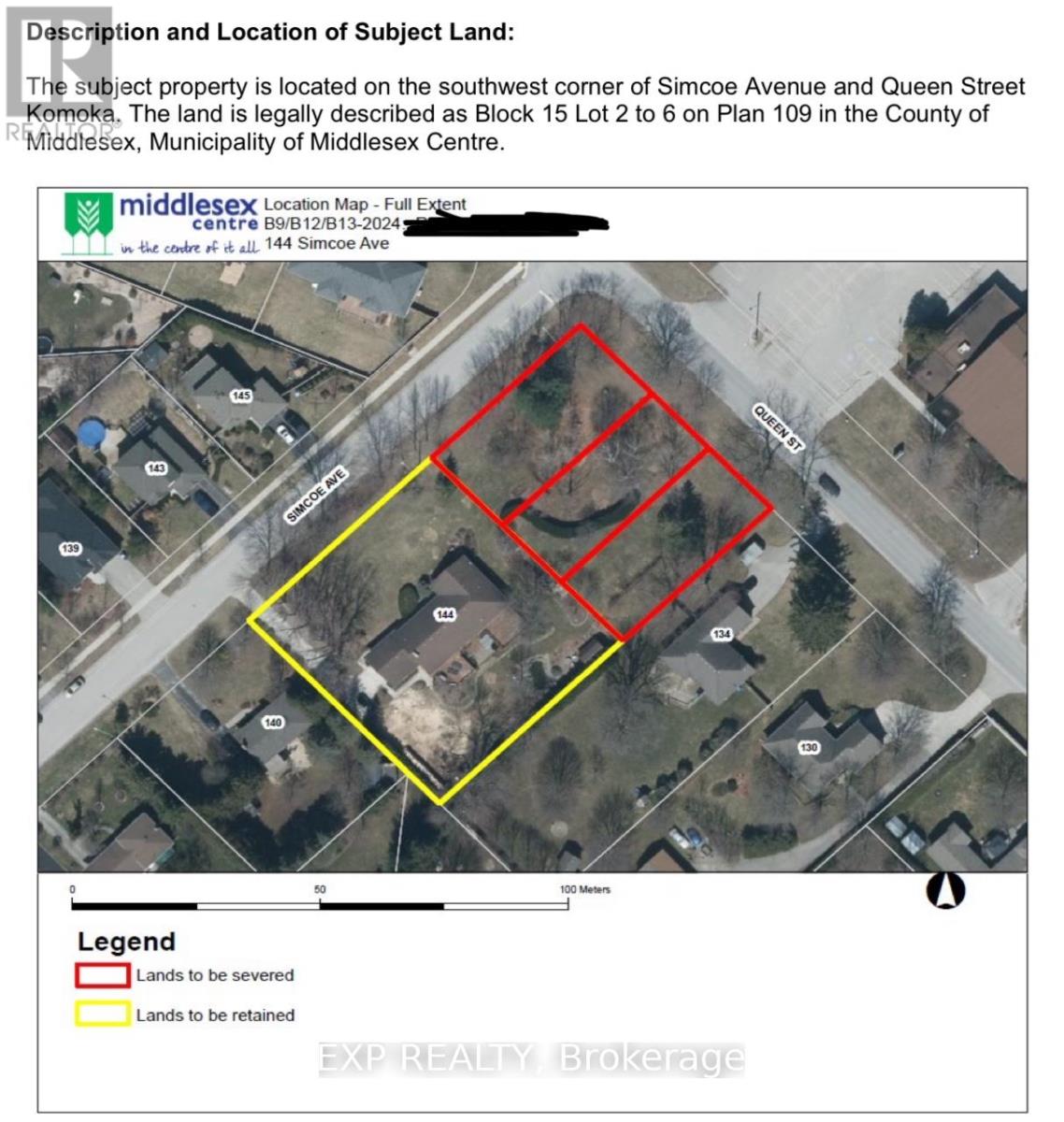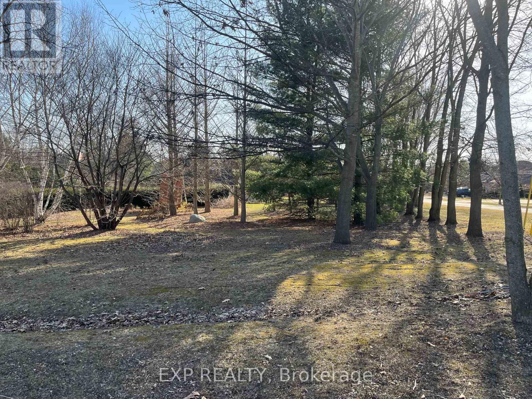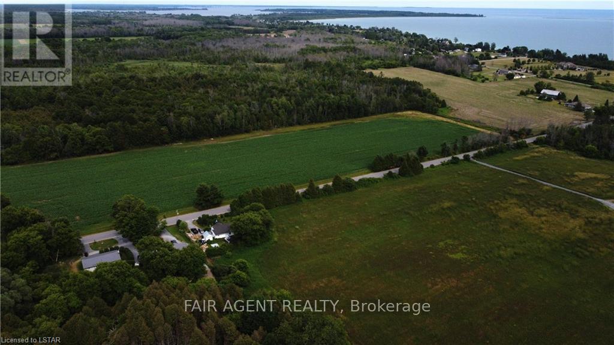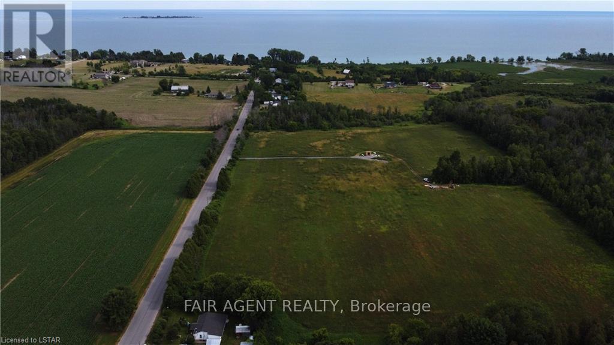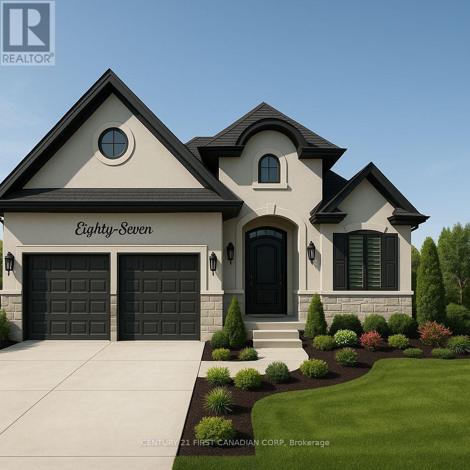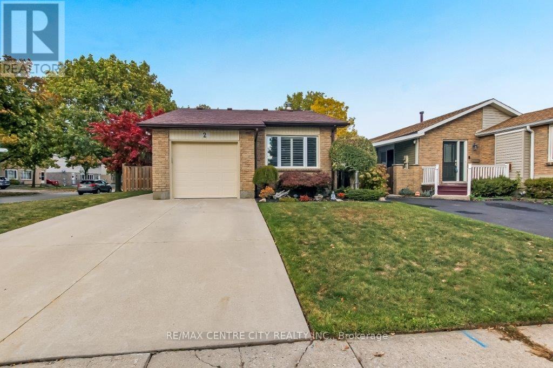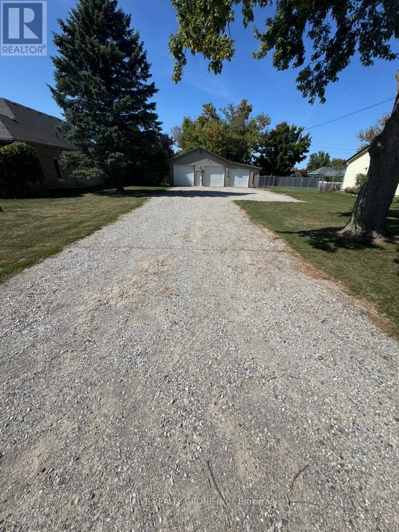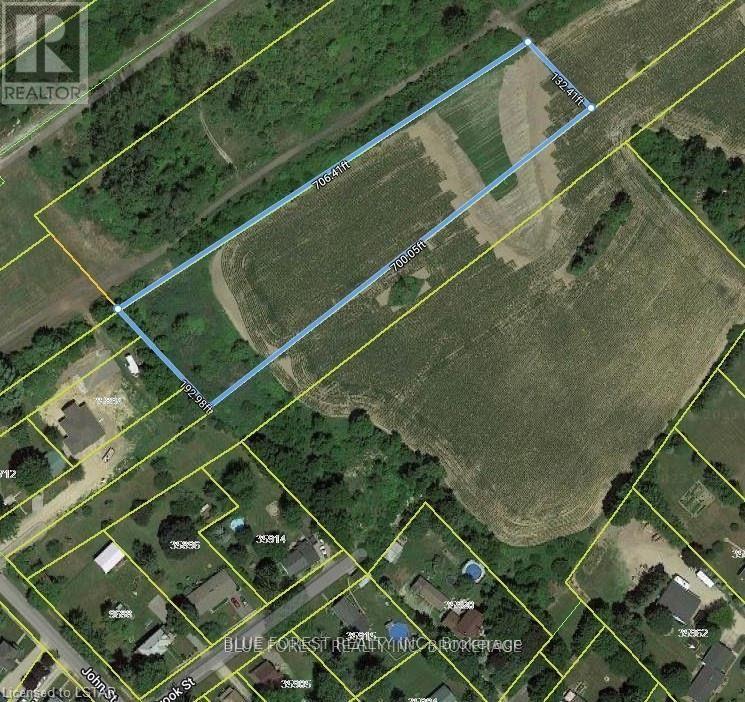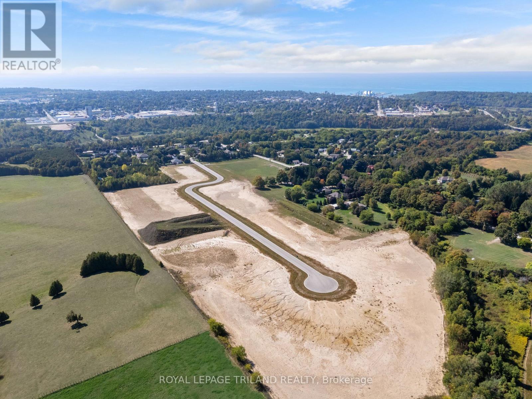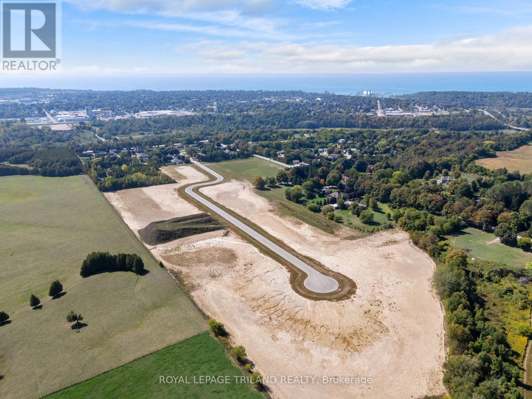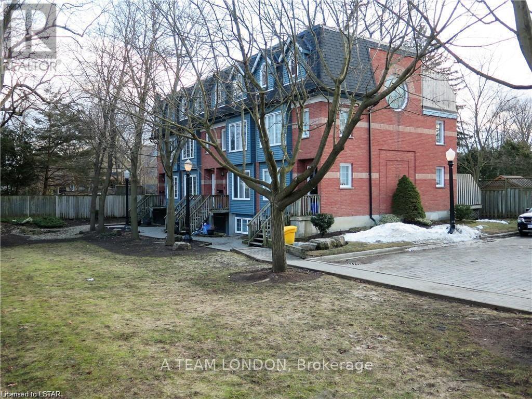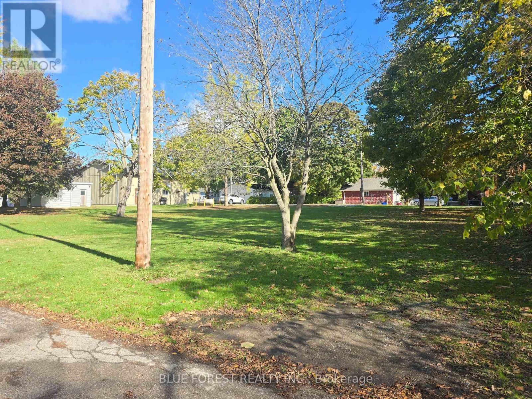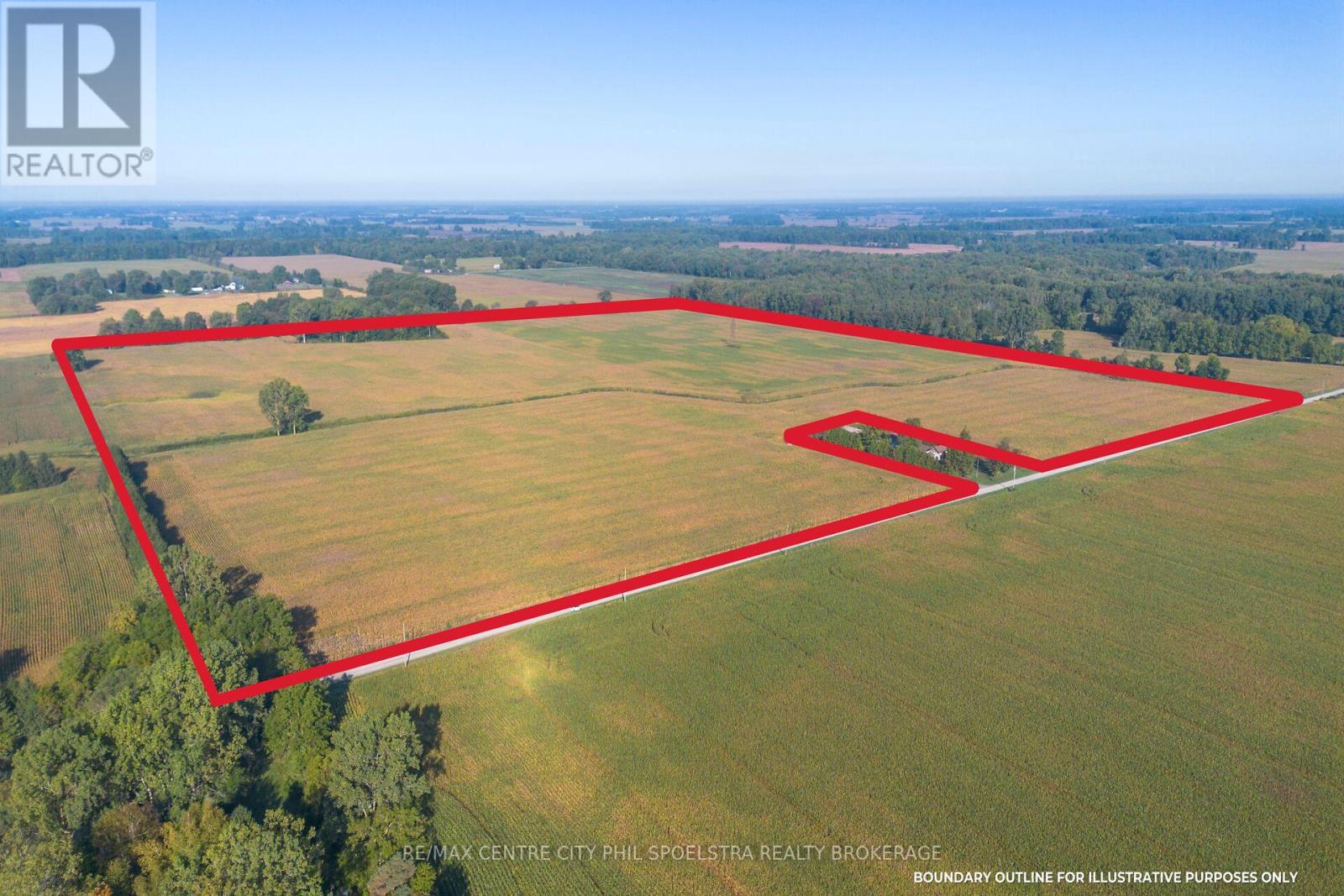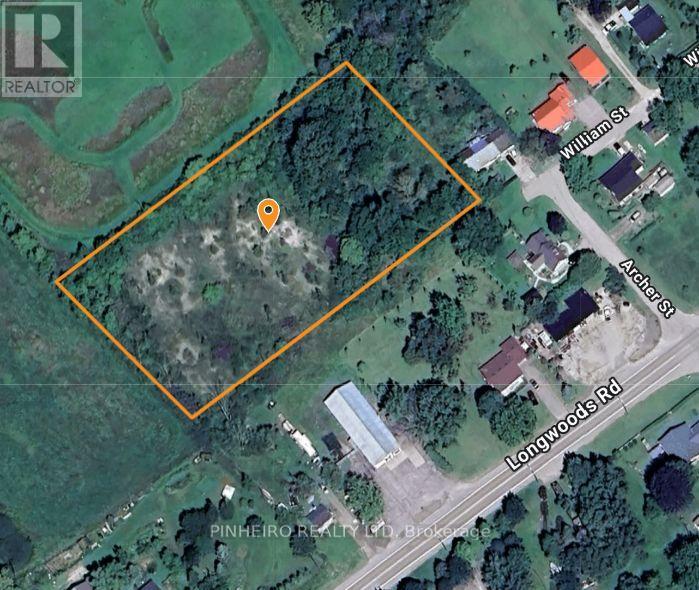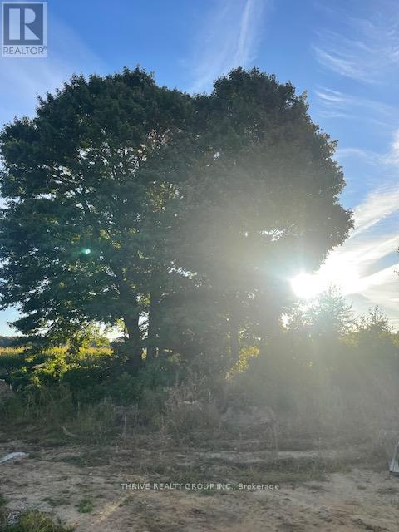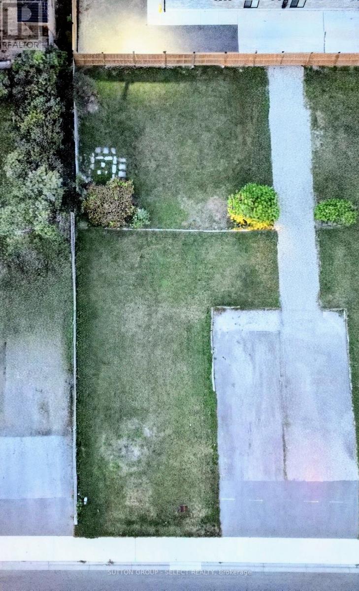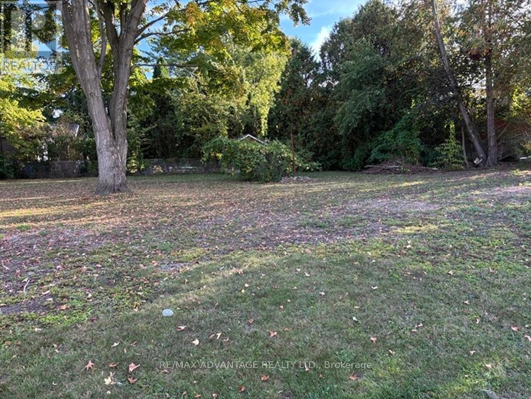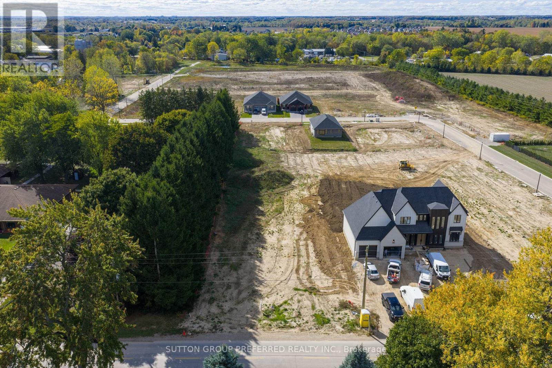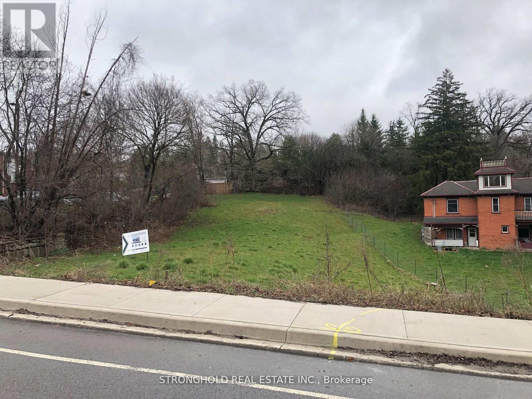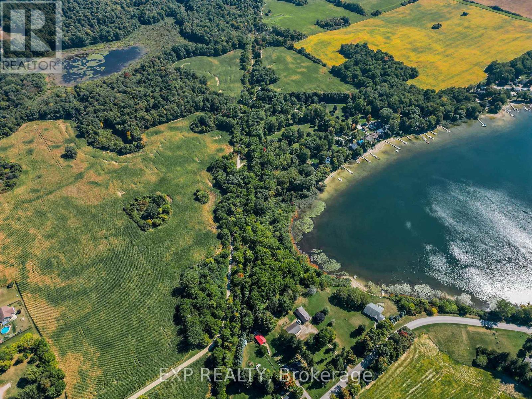Listings
5318 Colonel Talbot Road
London South, Ontario
Attention Investors and Developers - don't miss this rare chance to acquire approximately 97 acres of prime land with incredible future development potential. Situated just outside of Lambeth, 5318 Colonel Talbot Road offers quick access to Highway 402 and fronts both Colonel Talbot Road and Wonderland Road - two high-traffic roads, ideal for future growth. The house currently sits on the property, adding further flexibility for interim use or redevelopment. With its strategic location and size, this site is a golden opportunity to bring your vision to life and capitalize on London's expanding housing market. (id:53015)
Thrive Realty Group Inc.
10137 Merrywood Drive
Lambton Shores, Ontario
Welcome to Merrywood Meadows! This vacant lot is located in one of the most sought after neighborhoods in Grand Bend. Far enough away from the crowds of the strip...close enough to walk to the beach. This location is a hidden gem and on a dead-end street. Very few neighbors and almost zero traffic. Build your dream house and enjoy the magic of Ontario's West Coast. The sunsets are legendary. There is hydro,gas,and water hook ups available. The property will require a septic system. This is one of the BIGGEST lots in this already well established neighborhood. This property can be bought with the house next door MLS X12473337. Own both and keep this park like setting!! (id:53015)
Century 21 First Canadian Corp
138 Queen Street
Middlesex Centre, Ontario
**Address TBD** Looking to build your dream home in lovely Komoka just a short walk to Parkview Elementary? This fully treed slightly sloping, rectangular lot is an absolute gem, located right in the heart of old Komoka. It has 70 feet of frontage coupled with 135 feet of depth to make this beautiful lot the perfect location for ALL THE RIGHT REASONS. It is located across the street from the Community Centre with tennis courts, a brand new kids climber and lots of green space. It is located not far from the new grocery store, restaurants, a liquor store and the Wellness Centre. Sellers are open to different purchase arrangements for this lot as it will not be able to get a normal mortgage due to it being vacant land. (id:53015)
Exp Realty
140 Queen Street
Middlesex Centre, Ontario
**Address TBD** Looking to build your dream home in lovely Komoka just a short walk to Parkview Elementary? This fully treed slightly sloping, rectangular lot is an absolute gem, located right in the heart of old Komoka. It has 70 feet of frontage coupled with 135 feet of depth to make this beautiful lot the perfect location for ALL THE RIGHT REASONS. It is located across the street from the Community Centre with tennis courts, a brand new kids climber and lots of green space. It is located not far from the new grocery store, restaurants, a liquor store and the Wellness Centre. Sellers are open to different purchase arrangements for this lot as it will not be able to get a normal mortgage due to it being vacant land. (id:53015)
Exp Realty
L12c1p2 Union Road
Cramahe, Ontario
Beautiful 1-Acre Country Lot Ready for Building your Dream Home! One of two adjacent lots available. Gas and Hydro at lot line. Well and septic to be installed by buyer. Located in a quiet setting, yet conveniently close to both Brighton and Colborne with all amenities. Minutes to Presqu'ile Provincial Park. Vendor take back (VTB) mortgage option available to qualified buyers. (id:53015)
Fair Agent Realty
L12c1p1 Union Road
Cramahe, Ontario
One of two adjacent lots available. Beautiful 1-Acre Country Lot Ready for Building your Dream Home! Gas and Hydro at lot line. Well and septic to be installed by buyer. Located in a quiet setting, yet conveniently close to both Brighton and Colborne with all amenities. Minutes to Presqu'ile Provincial Park. Vendor take back (VTB) mortgage option available to qualified buyers. (id:53015)
Fair Agent Realty
203 Foxborough Place
Thames Centre, Ontario
Welcome to this exceptional 2-bedroom bungalow, perfectly situated in a quiet, sought-after neighbourhood in the charming community of Thorndale. Designed for effortless living and elegant comfort, this home offers stunning curb appeal, premium finishes throughout, and the rare advantage of backing directly onto serene greenspace. Step through the front door into a sun-drenched, open-concept living space with large windows that flood the home with natural light. The heart of the home is the spacious living and dining area, which opens up to a private backyard retreat with no rear neighbours, a perfect place to relax, host gatherings, or enjoy peaceful morning coffee with nature as your backdrop. The luxurious primary suite offers a spacious walk-in closet and a spa-inspired 5-piece ensuite complete with a double vanity, soaker tub, and a separate glass-enclosed shower. Located just minutes from London, with easy access to parks, trails, and local amenities, this property offers the perfect balance of small-town charm and modern convenience. (id:53015)
Century 21 First Canadian Corp
2 Aldersbrook Crescent
London North, Ontario
1st time homebuyers and empty nesters, this property is one to get excited about. When you arrive you are welcomed by a double wide concrete driveway. As you enter through the gate and into the rear yard there is a covered stamped concrete patio and 2 Japanese maples as well as a shed and fully fenced yard. Inside the home you will discover a very well maintained bungalow with pride of ownership evident throughout. Foyer opens to living room with gas fireplace, followed by a centrally located dining room. Kitchen has had new cupboards installed and there is access to the rear from here. 3 bedrooms are all a good size. Lower level has a large rec-room, sitting area, bonus room and laundry room. Furnace and A/C (2017). There is a gas line hook-up for barbeque to exterior. This home will not disappoint! (id:53015)
RE/MAX Centre City Realty Inc.
53-1460 Limberlost Road
London North, Ontario
Welcome to this lovely and well maintained townhome. Walking distance to amenities (restaurants, groceries, walk-in clinic, Shoppers Drug Mart and much more). This is a three Bedroom home with one full bath on the second floor and half bath on the main floor. The main floor offers hardwood flooring, a kitchen with a dinette area, dining room, living room and patio doors leading to a private enclosed rear yard. The home has a single detached garage with a separate door leading to the outside and across from the main entrance to the home. Also, the garage is EV friendly (NEMA 14-50 installed). (id:53015)
Exp Realty
27747 Clyde Street
Adelaide Metcalfe, Ontario
Vacant Residential Lot with Shop Kerwood, Ontario Opportunity awaits with this 66 ft x 132 ft lot located in the quiet community of Kerwood, just minutes from Hwy 402 for an easy commute. The property already features a well-built shop measuring approximately 42.1 ft x 40.2 ft. The insulated portion of the shop (27.8 ft wide) boasts 11 ft ceilings, a mechanics pit (4.10 ft deep x 3.3 ft wide), and a roll-up door (9.5 ft wide x 9.1 ft high) perfect for automotive work, storage, or hobby use. The non-insulated section (14.5 ft wide) offers an additional roll-up door (7.9 ft high x 9 ft wide) for easy access.With potential to build your future home alongside the existing shop, this property provides a unique blend of residential and workshop space. Whether you're looking for a place to build, work, or store your equipment, this lot is worth a closer look. At this price, shop and compare! (id:53015)
Thrive Realty Group Inc.
Lot 16 Elizabeth Street
Southwold, Ontario
Located in the growing community of Shedden, this 2.5-acre property offers a prime opportunity for developers, home builders, or those looking to build their dream home. Southwould Township is actively promoting residential growth, driven by major industrial developments in nearby St. Thomas ie. Amazon and Battery Plant. Essential utilities, including water, hydro, and gas, are available, with sewer access expected within the next year (as per the Township). The land is currently zoned as Settlement Reserve, allowing for potential rezoning to suit development needs, such as residential use. Currently used for crops. Do not miss this excellent investment in a thriving area! (id:53015)
Blue Forest Realty Inc.
81326 (Lot 25) Westmount Line
Goderich, Ontario
SALTFORD ESTATES LOT 25. 1.3 ACRE BUILDING LOT. The Saltford/Goderich region is ripe with spectacular views, experiences and amenities to complement living in the Township. The picturesque lots, surrounded by mature trees and green space, will be appreciated and sought after by those seeking space and solitude. Embrace the opportunity to custom build a home for your family, or perhaps a residence to retire to, with the ability to eventually 'age in place'. Farm to table is the norm for this area. Markets boasting local produce, baked goods, dairy,grains and poultry/meats are plentiful. Lifestyle opportunities for athletic pursuits, hobbies and general health are found in abundance. The ability to visit local breweries, wineries and theatre is found within minutes or a maximum of 60 minutes away (Stratford). Breathe country air, enjoy spectacular sunsets, and experience Township charm while enjoying community amenities: Local Shopping, Restaurants, Breweries, Local and Farm raised products and produce, Markets, Boating, Kayaking, Fishing, Golf, Tennis/Pickle ball, Biking, Flying, YMCA, Cross Fit, Local Hospital, Big Box Shopping. Seek serenity, community; the lifestyle and pace you deserve. Visit www.saltfordestates.com for more details and other property options. (id:53015)
Royal LePage Triland Realty
K.j. Talbot Realty Incorporated
Coldwell Banker All Points-Festival City Realty
81289 (Lot 15) Fern Drive
Goderich, Ontario
SALTFORD ESTATES LOT 15. 1 ACRE BUILDING LOT. The Saltford/Goderich region is ripe with spectacular views, experiences and amenities to complement living in the Township. The picturesque lots,surrounded by mature trees and green space, will be appreciated and sought after by those seeking space and solitude. Embrace the opportunity to custom build a home for your family, or perhaps a residence to retire to, with the ability to eventually 'age in place'. Farm to table is the norm for this area. Markets boasting local produce, baked goods, dairy, grains and poultry/meats are plentiful. Lifestyle opportunities for athletic pursuits, hobbies and general health are found in abundance. The ability to visit local breweries,wineries and theatre is found within minutes or a maximum of 60 minutes away (Stratford). Breathe country air, enjoy spectacular sunsets, and experience Township charm while enjoying community amenities: Local shopping, Restaurants, Breweries, Local and Farm raised products and produce, Markets,Boating, Kayaking, Fishing, Golf, Tennis/Pickle ball, Biking, Flying, YMCA, Cross Fit, Local Hospital, Big Box Shopping. Seek serenity, community; the lifestyle and pace you deserve. Visit www.saltfordestates.com for more details and other property options. (id:53015)
Royal LePage Triland Realty
K.j. Talbot Realty Incorporated
Coldwell Banker All Points-Festival City Realty
3 & 4 - 39 Regina Street
London East, Ontario
An exceptional investment opportunity, this bundle includes two separately deeded, three-storey freehold townhomes, offering a total of four rental units in a prime location. Each townhouse features a spacious 3-bedroom, 2-bathroom main unit and a separate 1-bedroom, 1-bathroom basement unit. Boasting rooftop patios, two dedicated parking spaces per townhouse, and a highly desirable location just minutes from downtown and Western University, these properties offer both strong rental income and long-term value. All units are at market rent. Dont miss this rare chance to acquire a high-performing multi-unit investment in a sought-after neighbourhood. Each is a spacious and bright downtown 3+1 bedroom, 3 bathroom townhouse with hardwood floors, dining room, eat in kitchen with patio door to deck, most new windows throughout and 3 king size bedrooms plus one in the lower level. Second floor laundry. The third level master suite features its own private deck and 4 piece bathroom. NOI approx. $62K. (id:53015)
A Team London
Lots 7 And 8 Block C Jane Street
West Elgin, Ontario
**Prime Development Opportunity in the Growing Community of Rodney!** Discover the potential of this spacious 145' x 125' vacant lot, ideally situated just 2 minutes off Hwy 401 and less than 10 minutes from World Class Fishing at Port Glasgow Marina. Nestled on a quiet dead-end street adjacent to scenic walking trails, this property offers the perfect blend of tranquility and convenience. Currently zoned Commercial(C1), the lot comes with support from the municipality to rezone for Residential use(Buyer to verify), opening the door for a variety of development opportunities. Whether you're looking to build a single dream home or split the lot into two separate parcels, this property provides excellent flexibility for investors, builders, or future homeowners. Located in a rapidly developing area with growing interest and infrastructure, this is your chance to get in early on a location with strong long-term potential. Dont miss this rare opportunity to develop in one of Rodneys most promising pockets! (id:53015)
Blue Forest Realty Inc.
29182 Zone 4 Road
Chatham-Kent, Ontario
This Farm property near Thamesville, ON is a 100 acre parcel with 95 acres of well drained Workable land with good outlets. The soil type is a Walsingham Sandy Loam that would be great for growing traditional cash crops such as Beans and Corn but also would be well suited to specialty vegetable crops like Tomatoes and Sweet corn, etc. The Current owners have taken exceptional care of the land here with full soil samples available for review. This is a prime early land farm which would be an excellent opportunity for farmers to expand their land base. The address on this listing takes you to a 2 acre property with a farmhouse that HAS BEEN severed off of this property. It is just the Land that is being purchased in the listing price. The property has no buildings, presenting a blank canvas for your agricultural plans. (id:53015)
RE/MAX Centre City Phil Spoelstra Realty Brokerage
RE/MAX Centre City Realty Inc.
Lot 17 Rp 34r2288 Part 1 William Street
Southwest Middlesex, Ontario
Looking to build your dream home in the country? This rare 2.3-acre vacant lot in the quiet community of Wardsville offers the perfect blend of space, privacy, and potential. With approximately 434 feet of frontage on William Street and zoning for future residential use (FR-H-2), this freehold property is a blank canvas ready for your vision. Whether you're planning a custom home, hobby farm, or simply looking to invest in land, this parcel offers endless possibilities for future developments. The lot is currently undeveloped, with no services connected, and features a peaceful rural setting just minutes from local amenities. Don't miss this opportunity to own a large piece of land in Southwest Middlesex, contact us today to learn more! (id:53015)
Pinheiro Realty Ltd
16 Charles Court
Bayham, Ontario
Beautiful residential lot on a quiet court in the heart of Port Burwell. Large pie shape lot is 82 ft wide in the back, 108 ft deep, and 26 wide in front. Prime location on the court with mature trees and backing onto farmland. This lakeside community is great for both young families or peaceful retirement. One of the last 2 lots on this great court which only has 13 properties. Walk a few minutes down Elizabeth Street and you've got a gorgeous sitting area that overlooks Lake Erie ... absolutely stunning!! Port Burwell has a beautiful public beach with volleyball nets and picnic tables, as well as a long and sandy Provincial Park Beach. Walk to the local restaurants and the Periscope Playhouse just down the road, for some fun entertainment. About 20 minutes to Aylmer and Tillsonburg, and 45 minutes to London. (id:53015)
Thrive Realty Group Inc.
616 Eden Avenue
London South, Ontario
Rare opportunity to own a 50ft wide(frontage) infill lot in this established south end neighbourhood to build your dream home. Sanitary sewer stubbed out to lot line, and Municipal water available at front of lot. Through the site plan approval process, the City permitted the sump pump to be drained onto the front lawn into the catch basin. Lot already has the curb cut and an existing asphalt driveway in place. Mere minutes to Victoria Hospital, Highway 401, and White Oaks Mall. On the Western University and Fanshawe College bus routes! (id:53015)
Sutton Group - Select Realty
001 Woodbine Street
London South, Ontario
This recently created lot rests in a mature, single-family neighbourhood in Byron (west London) and is walkable to everything you desire. This is a rare 6000 square foot lot with 70 feet of frontage that will support a host of home designs for you to choose from. (id:53015)
RE/MAX Advantage Realty Ltd.
21839 Fairview Road
Thames Centre, Ontario
Premium Oversized Lot in Elliott Estates Thorndale. This exceptional 81ft x 315ft lot offers a rare opportunity to enjoy the best of both worlds: the convenience of in-town living with the space and privacy typically found in the country. Located in the newly developed Elliott Estates in the growing community of Thorndale, this property is one of only three of its size in the subdivision. Whether you're dreaming of a sprawling bungalow or a spacious two-storey home, there is ample room here to bring your vision to life plus space for a detached workshop, pool, or a stunning backyard oasis. Thorndale is quickly becoming one of the most sought-after communities in the region, thanks to its small-town charm, family-friendly atmosphere, and quick access to London, Stratford, and Woodstock. No builder? Do not miss this chance to secure an oversized lot in a desirable, fast-growing neighbourhood. Price is plus HST. (id:53015)
Sutton Group Preferred Realty Inc.
21849 Fairview Road
Thames Centre, Ontario
Build Your Dream Home in Thorndale! Fully serviced premium lot with 81 ft frontage x 315 ft depth in a desirable subdivision. Services at lot line include natural gas, hydro, municipal water, and sewer. Must be sold to a Tarion-licensed builder and meet subdivision building requirements. Enjoy the charm of small-town living with easy access to all the amenities of London, just minutes away. A rare opportunity to create a custom home in a growing, family-friendly community! (id:53015)
Sutton Group Preferred Realty Inc.
26 Bridge Street W
Kitchener, Ontario
Rare opportunity to secure a large 66 ft. frontage building lot on Kitcheners sought-after east side. Zoned RES-2, this versatile property permits a single detached home, semi-detached, duplex, or converted dwellingperfect for builders, investors, or those looking to design their dream home. With services available at the street and a prime location close to schools, parks, shopping, and transit, this lot combines flexibility, convenience, and outstanding potential. Dont miss your chance to build in one of the citys most desirable neighbourhoods. (id:53015)
Stronghold Real Estate Inc.
Lot 25 Zorra Private
Zorra, Ontario
*This parcel is being offered in conjunction with PT LT 24-25 CON 13 EAST NISSOURI PT 1, 2 & 3, 41R6127 & PT 1, 2 & 3, 41R6149; S/T EXECUTION 09-0000503, IF ENFORCEABLE; ZORRA. Together, the two parcels total approx. 7.47 acres. Parcels are listed separately but available as a package. Refer to listing #X12427050 (id:53015)
Exp Realty
Contact me
Resources
About me
Nicole Bartlett, Sales Representative, Coldwell Banker Star Real Estate, Brokerage
© 2023 Nicole Bartlett- All rights reserved | Made with ❤️ by Jet Branding
