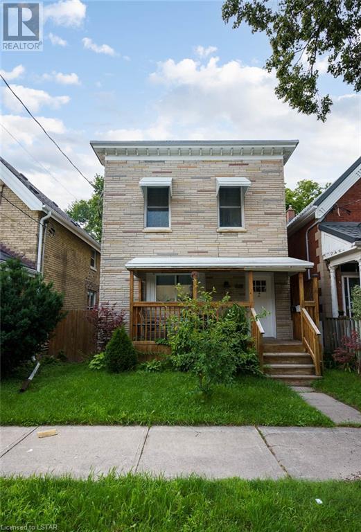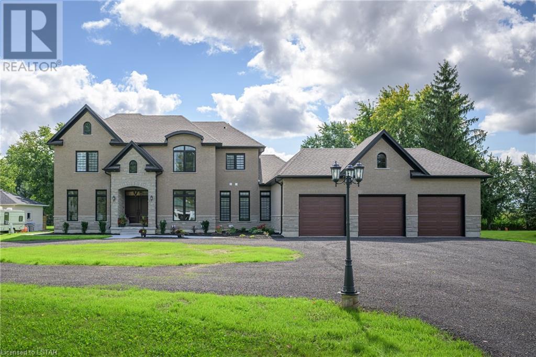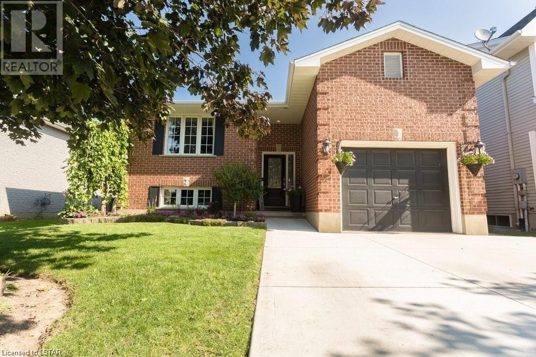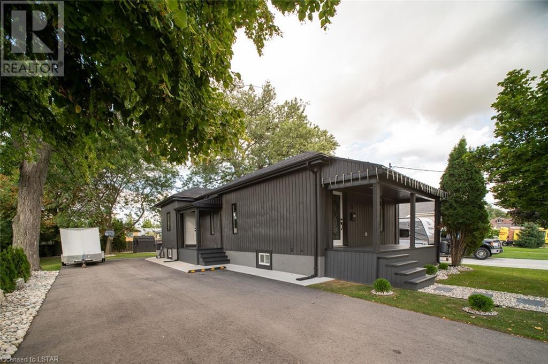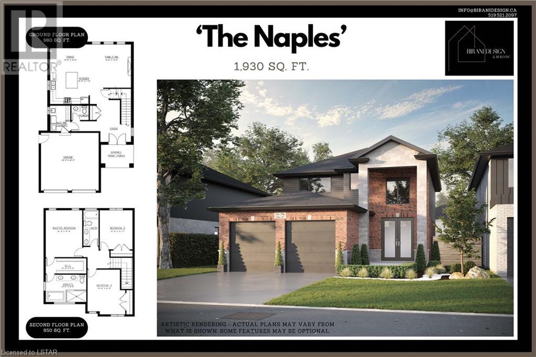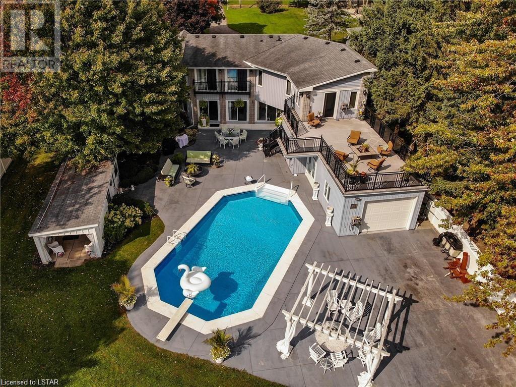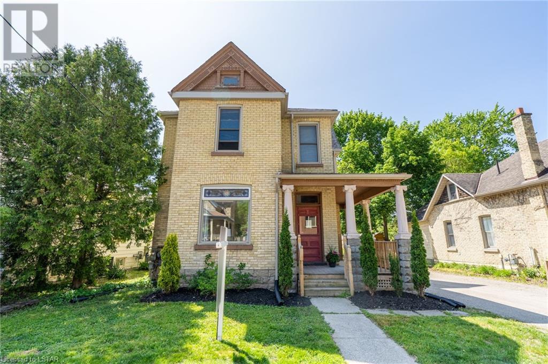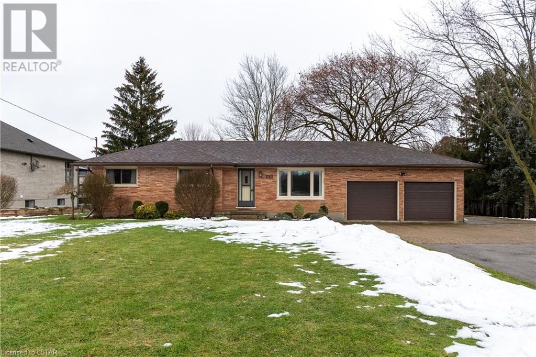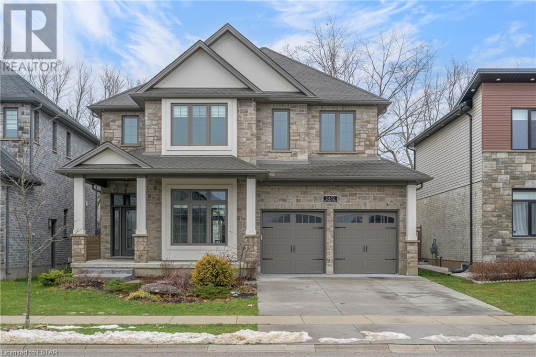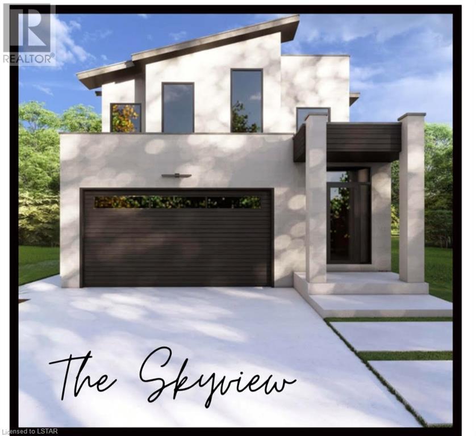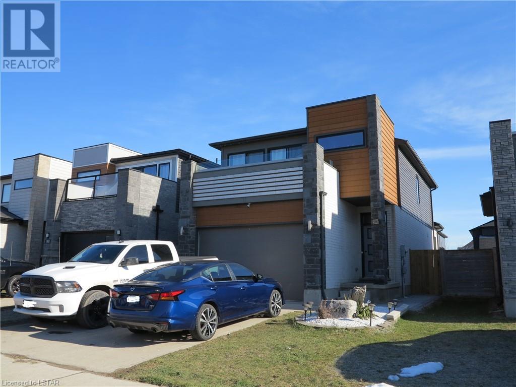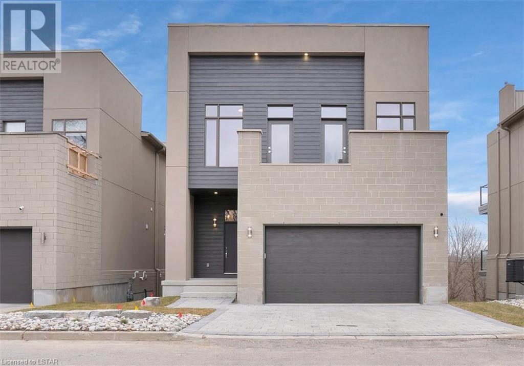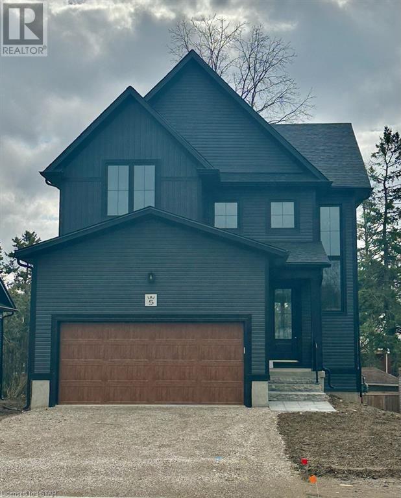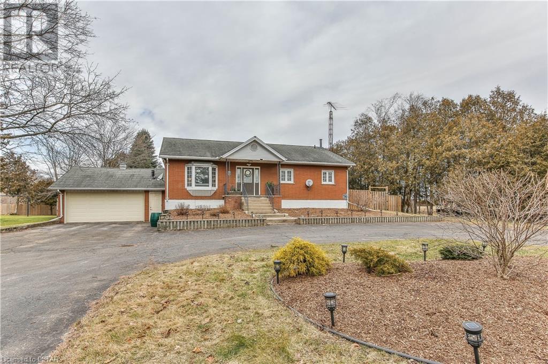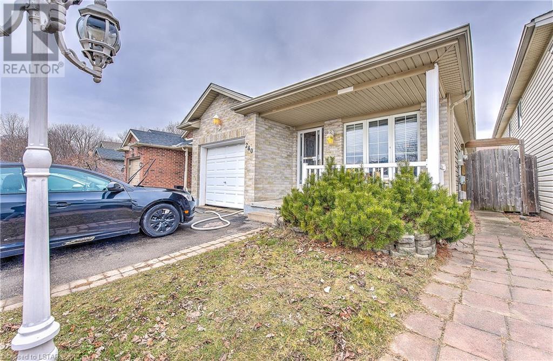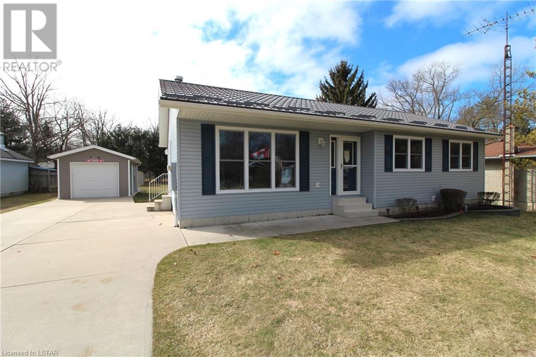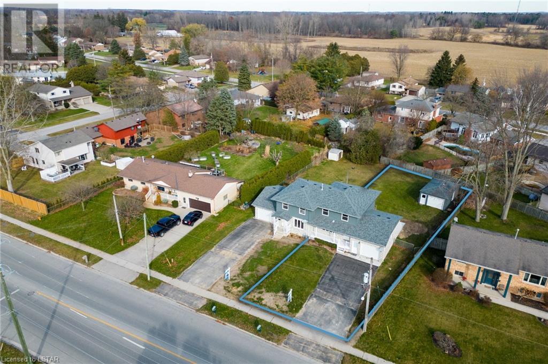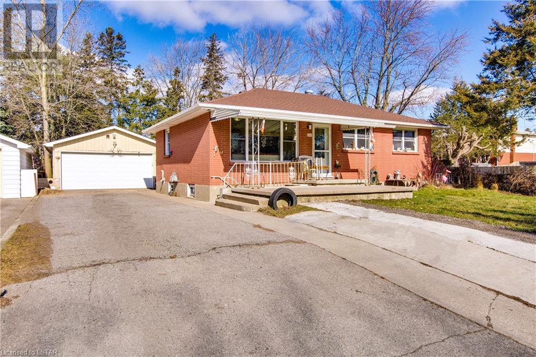Listings
8987 Powers Road
St. Thomas, Ontario
Indulge in the pinnacle of luxury living at 8987 Powers Rd, where sophistication meets serenity on a private 6-acre sanctuary enveloped by majestic pines. As you arrive, a sense of exclusivity sets in, surrounded by nature and the promise of breathtaking sunrises and sunsets painting the sky. The meticulously crafted exterior gives way to a home that redefines opulence. Enjoy the convenience of an in-floor heated 3+ car garage, purposively lined with PVC, ensuring your vehicles receive the royal treatment. Step inside to discover a meticulously designed interior boasting 5 bedrooms and 4 bathrooms, including a main-floor primary suite with a lavish ensuite and a walk-in closet that rivals a boutique. The heart of this residence is the custom Stone Mill Kitchen, a culinary haven with built-in appliances and a hidden walk-in pantry that caters to the needs of the most discerning chef. Strassburger windows and doors seamlessly blend indoor and outdoor living spaces, allowing you to savour every moment in luxurious surroundings. Natural light floods the interior, especially in the upstairs piano lounge, where floor-to-ceiling windows showcase panoramic views and create an ambiance of refined comfort. This level also unveils 2 of the 5 bedrooms, 2 more walk-in closets with built-in organizers and a spacious bathroom. Step outside to your private oasis, where a 19’ SwimFit DualStream Jacuzzi beckons, surrounded by a composite deck, perfect for relaxing evenings under the stars. Entertain with ease using the covered, built-in outdoor kitchen, creating an alfresco dining experience that could rival the finest restaurant. For your guests, a charming guesthouse awaits, nestled in the woods with its own attached garage and workshop, ensuring privacy and comfort. This is more than a home; it's a statement of indulgence, a retreat for those who appreciate the extraordinary. (id:53015)
Prime Real Estate Brokerage
624 Princess Avenue
London, Ontario
It's not very often that one comes across an opportunity that allows them the ability to invest in a highly sought after area like Old East Village. The opportunity to own 4 side by side duplexed units that are in excellent condition on deep lots. The City of London would likely look favourably upon a request to add additional new units to the rear of these homes due to the excess land available at the rear of the individual properties. Although the owners will consider selling them off individually, the preferred option is to sell them as a group. 628 Princess Ave., consists of a main level 2 bedroom unit with 4-pc bath. The upper unit consists of a spacious 1 bedroom unit with 4 pc bath. All rooms in both units are spacious with lots of natural light. Basement has coin operated washer and dryer which is used by neighbouring properties in this portfolio. (id:53015)
Royal LePage Triland Realty
301 Newton Court
Sarnia, Ontario
Discover modern living in this updated, oversized raised ranch. Located on a cul de sac in the family friendly Whiltshire subdivision. The home features an updated kitchen with quartz countertops, modern finishes and newer windows and doors. This home is perfect for families of any size and offers 3+1 bedrooms and 3 full bathrooms. Step outside to your own backyard paradise - a refreshing in ground pool to beat the heat and hot tub for ultimate relaxation. This home harmoniously combines styler and comfort, creating an inviting ambiance for both indoor and outdoor living. This home is perfect for entertaining and a detached 30' X 18' garage. Don't miss the chance to make this exquisite property your own. (id:53015)
Initia Real Estate (Ontario) Ltd
15257 Twelve Mile Road
Middlesex County, Ontario
Step into luxury with this exquisite custom-built residence, nestled 10 km from the bustling of London. This architectural marvel, sprawling over an acre of pristine land, has been meticulously designed for the discerning family seeking unparalleled elegance and space. From the moment you enter the grand foyer, you are greeted by a layout that effortlessly divides the home into two wings. The east wing is a testament to sophistication, featuring a cozy den, a professional-grade office with its own entrance—ideal for those who blend business with privacy—and a family room that exudes opulence with its coffered ceiling,stone accent wall, and a fireplace that serves as the room's focal point. The west wing unveils a culinary masterpiece: a kitchen equipped with spruce beams, an elite Forno 8-burner stove, an expansive island, a full-size fridge and freezer, a walk-in pantry, and direct access to the covered back patio. The home continues to impress with its formal dining room, a versatile flex room currently used as a gym, and a laundry/mudroom that provides a seamless transition to the garage. On the second floor, you will discover four generously sized bedrooms, each boasting its own ensuite and walk-in closet, affirming this home's commitment to privacy and comfort. The crown jewel is the second-floor balcony, offering panoramic views of your expansive 1.04-acre estate. The lower level is a sanctuary of entertainment and relaxation, featuring a vast great room, two bedrooms, a bathroom, and direct access to a substantial cold cellar and the garage. The three-car garage, with its drive-through to the backyard, is a nod to the automotive enthusiast, ensuring ample space for prized collections. Every corner of this home radiates luxury, from the hardwood floors and transom windows to the elevated door molding, leaded glass doors, extra-wide staircases, and oversized windows, complemented by a standby generator for uninterrupted comfort. (id:53015)
The Realty Firm Inc.
78 Oldewood Crescent
St. Thomas, Ontario
Family friendly home in a family-oriented neighborhood in this popular area of St Thomas. Bus stop just steps away for busing to elementary schools, Elgin Mall, and shopping. This property offers summer living at its best with mature yard ready to enjoy. Privacy fencing, Sundeck, Patio and pergola with an above ground pool. This raised bungalow offers room to roam for larger families that require 5 bedrooms. While cooking in your 22 ft. x 10 ft. kitchen and entertaining in your sunny great room, the kids and their friends can play in the open concept lower level family room. 2 bathroom's, gas fireplace, newer furnace. A/C, and tankless water heater. Single car garage with double drive fits up to 5 cars. (id:53015)
Sutton Group Preferred Realty Inc.
3 Mary Street E
St. Thomas, Ontario
Amazing bungalow, newly renovated with quality workmanship and materials. Fully finished upper and lower levels including; 2 kitchens, 2 bathrooms and 2 laundry rooms. Updates include: furnace, A/C, roof, all windows and all exterior siding. Living room has an electric fireplace. Large driveway with new asphalt with parking for 8 cars. Beautiful 60’x122’ lot with mature trees and two detached sheds for storage. Covered rear patio. Walking distance to all amenities. The entire house has been redone inside and out and is move in ready! (id:53015)
Sutton Wolf Realty Brokerage
3142 Gillespie Trail
London, Ontario
Introducing The Naples This gorgeous 1,930 square foot home is the be built by Birani Design and Build in the desirable Talbot Village in Southwest London! This home features 3 beds and 2.5 baths and with a school to be built seconds away, this is a perfect home to grow a family for! Floorplan and Selections may be altered and be custom built to fit your needs. (id:53015)
The Agency Real Estate
3136 Gillespie Trail
London, Ontario
Introducing The Lando This contemporary 1,470 square foot home is to be built by Birani Design and Build in the desirable Talbot Village in Southwest London. This home features 2 beds and 2 baths. With a public school to be built just seconds away, this home can be the perfect place to grow your family! Floorplan and selections may be altered and be custom built to fit your needs. (id:53015)
The Agency Real Estate
3148 Gillespie Trail
London, Ontario
Introducing The McLaren This beautiful 2,305 square foot home is the be built by Birani Design and Build in phase 7 of the sought after Talbot Village in Southwest London! This home features 4 beds and 2.5 baths and with a school to be built seconds away, this is a perfect home to grow a family for! Floorplan and Selections may be altered and be custom built to fit your needs. (id:53015)
The Agency Real Estate
1274 Hillcrest Avenue
London, Ontario
Discover exceptional value in this well-maintained 3-bedroom, 2-bathroom ranch home, offering a serene 16x10 Florida room and a spacious backyard oasis for ultimate privacy. This property boasts a professionally upgraded kitchen with beautiful oak raised-panel cupboards. The long driveway provides ample parking space, and the property is situated on a peaceful street close to schools, shopping centers, the library, Highway 401, and all essential amenities. Step inside to experience a wonderful living environment, featuring a modern, oversized kitchen and Florida room at the rear of the house. The kitchen is a chef's dream, equipped with side-by-side fridge/freezer, a newer stove, Mirolin sink, and more. The main floor also offers a spacious living room with a bay window and a cozy formal dining room with hardwood floors beneath the carpet. Downstairs, you'll find a generous family room, a large laundry room complete with appliances and ample storage space, as well as a workshop/hobby room with cupboards and a workbench. This home provides ample space for a family in a convenient location on a quiet, inviting street. (id:53015)
Streetcity Realty Inc.
33380 Queen Street
Ailsa Craig, Ontario
Experience the perfect blend of relaxed sophistication and easy family living, just 25 minutes from London. This welcoming home is designed for impromptu gatherings with family and friends. Its open floor plan effortlessly connects indoor and outdoor spaces, setting the stage for laid-back enjoyment.Warm wood accents and neutral tones create a cozy atmosphere, while the heart of the home lies in its generous living spaces. The East Wing master suite features vaulted ceilings and opens onto a terrace overlooking the saltwater pool and scenic property. The main level includes a comfortable home office, a well-appointed kitchen with granite countertops, a convenient beverage bar with instant hot water, a dining room, a living room, and a games room—perfect for quality time with loved ones. Step outside to the heated saltwater pool surrounded by ample concrete decking, a hub for outdoor relaxation. Keep the grounds lush with the built-in sprinklers. There's also a practical workshop with heated floors, double doors large enough for boat storage, offering space for hobbies and more. The lower level is a versatile space that can serve as a granny suite, providing independent living for a family member. It features a family room, a second kitchen for added convenience, and a guest bedroom with its own ensuite bathroom, ensuring comfort and privacy. This home exudes an inviting atmosphere that encourages relaxation and cherished moments with your nearest and dearest—a true haven for family and friends to gather and make lasting memories. (id:53015)
Keller Williams Lifestyles Realty
19 Regina Street
London, Ontario
Great opportunity to invest in London's booming rental market. This gorgeous 4-plex is located in very close proximity to Downtown and steps to Public Transit. The neighborhood is quiet and offers an easy commute to all London has to offer including Budweiser Gardens, Victoria Park, Richmond Row with all its eateries and entertainment, Western University, Fanshawe College, and 2 major Hospitals There is a main floor 3 bedrm unit, 2 one bedroom units upstairs and a 2 bedroom unit in the lower level. All units have separate hydro meters and the 2 upper units have electric heat which the tenant pays for. Lots of updates throughout with newer windows, flooring, kitchens, etc. There is a coin operated washer and dryer for tenants use available in the lower level. This property is currently licensed with the city and fire inspection completed June 10, 2022. Large private backyard with shed and privacy fencing for the tenants to use. Spacious porch and decks for tenants to enjoy as well. The double wide driveway would easily fit 8 cars but less allows for tenants not to have to jockey vehicles. Pictures are from an earlier listing. (id:53015)
The Realty Firm Inc.
1171 Sunningdale Road E
London, Ontario
ATTENTION DEVELOPERS AND INVESTORS! THIS IS THE ONE THAT YOU HAVE BEEN WAITING FOR!! Prime land development opportunity within the city limits and urban growth boundary. A well appointed 0.59 acre property (125 ft. x 205 ft.) situated on Sunningdale Rd. E. adjacent to the sought after Stoney Creek neighbourhood and an existing medium density development by the popular Rembrandt Homes. This prime infill opportunity encourages the development of underused land in an existing urban area to increase density and place new development near all popular London North conveniences. Numerous similar development projects have been completed within close proximity. R1-14 zoning allows for a variety of permitted uses. BONUS sprawling 2+2 bedroom, 1.5 bathroom ranch is currently situated on the property, perfect for potential rental income while awaiting rezoning and site plan approval. Updates include furnace, central air, roof, vinyl replacement windows and electrical panel. Just steps from Forest Hill Woods and Llyndinshire Golf & Country Club, premium hiking trails and sweet serenity awaits you just outside your front door. Located close to all amenities including shopping, restaurants, great schools, playgrounds, Mother Teresa Catholic Secondary School, Stoney Creek Community Centre, YMCA & Library, London Health Sciences Centre and University of Western Ontario. Act fast, you will not want to miss this opportunity to build your real estate portfolio! (id:53015)
Century 21 First Canadian Corp.
2452 Red Thorne Avenue
London, Ontario
FABULOUS 2 Storey Home Located in Desirable FOXWOOD CROSSING in LOVELY LAMBETH! Exterior ALL BRICK, Stone and Stucco. Impressive 10 FOOT Ceilings on Main Level and 9 FOOT on Second Level. Spacious Kitchen fit for a Chef- FABULOUS Dinette Area with Vaulted Ceiling and Wall to Wall Windows! Access off Dinette area to a wonderful deck (Great for Entertaining!) Great Room with Cozy Gas Fireplace. Second Level features 4 Spacious Bedrooms- **Note** THREE FULL Baths ( TWO ENSUITES!) Main Bath is a Jack & Jill. Lower Level Finished . Excellent Home for the growing family! Stamped Concrete Driveway -In-ground Sprinkler System - Close to Several Popular Amenities - Easy Access to the 401 and 402. IMMEDIATE POSSESSION AVAILABLE! (id:53015)
Royal LePage Triland Realty
6338 Heathwoods Avenue
London, Ontario
EXCITING NEW SKYVIEW MODEL! BOASTING OVER 2400 SQFT OF LIVING SPACE! FULLY FINISHED LOWER LEVEL AND 6 APPLIANCES! This home is to be built - we will custom build to your tastes and style - open concept plan, rich hardwoods, designer kitchens with valance lighting, quartz or granite counter tops, breakfast bar island, walk in pantry option (no extra charge), great room with large windows and fireplace, oak stairs to second level. Large primary (master) bedroom with walk in closet and luxury ensuite with glass shower and separate free standing tub. Basement is fully finished with bedroom, 3pc bath and large 14x20 family room! Its all here! FLEXIBLE 5-6 month up to one year closings available. Visit our sales center/model home on Heathwoods Sundays 2-4 or anytime 7 days a week with appointment to see a sample of our product and book your lot today. Easy to view! (id:53015)
Sutton Group - Select Realty Inc.
578 Freeport Street
London, Ontario
Welcome to this stunning, contemporary 3-bedroom, 2.5-bathroom home, packed with high-end finishes and upgrades. The open-concept main floor shines with 9' ceilings, engineered hardwood, and an impressive 12' ceiling dining area. The modern kitchen, featuring quartz countertops, is perfect for entertaining alongside the cozy gas fireplace. The main level also includes a convenient powder room. Upstairs, the primary bedroom offers ample storage with a walk-in closet and two additional closets, leading to a private cedar deck. The ensuite boasts a large walk-in shower and dual sinks. Two more bedrooms and a 5-piece bath complete the upper floor. The basement is ready for your personal touch. Located in Hyde Park, you're just a short walk from shopping essentials. The maintenance-free backyard with new paving and gravel adds the final touch to this exquisite home, combining luxury with convenience. (id:53015)
Streetcity Realty Inc.
495 Oakridge Drive Unit# 11
London, Ontario
Last Unit available now in this prestigious detached condominium complex consisting of only 7 units! Located off highly desirable Riverside Drive with City and River Views, this bright 2 storey unit has 3+1 bedrooms, 3.5 bathrooms, and a walk out basement with elevator to all levels. High-end finishes throughout and detail to attention is evident in this well built new detached condominium. The roof consists of hurricane grade shingles and the exterior is stone, brick and stucco. The main level is an open concept with 10 ft ceilings, a gourmet kitchen with quartz counter-tops, built-in wall oven, wet bar, large island, pantry, modern white cabinetry, contemporary lighting, hardwood floors, 2-piece bath, gas fireplace and walkout to the balcony/deck with BBQ roughed in. There is also rough-ins for an electric car in the garage. The second level with 10ft ceilings has the primary bedroom retreat with gas fireplace, walk-out to a private balcony, spa-like 5-piece ensuite and large walk-in closet. Also on the second level are 2 additional nice sized bedrooms with access to a private balcony, 4-pc bath and laundry room. The lower level walkout has high ceilings, a family recreation room with fireplace roughed in, guest bedroom, 3-pc bath and wine cellar/cold storage. Book your showing as this is the last unit and won't last! (id:53015)
Royal LePage Triland Realty
297 Whiting Street Unit# 5
Ingersoll, Ontario
If you are looking for the perfect location for accessing Woodstock, London or the St. Thomas area then check this out! This private subdivision is located just off the 401 in the growing town of Ingersoll. This home is built to a net zero ready standard which means that it is about 80% more efficient than a code built home - think almost NO utility bills! This exclusive subdivision has only 16 homes, is in a secluded area that currently backs onto a golf course on one side and a pond with green space on the other side. Inside, this gorgeous home features a large kitchen with island, quartz countertops throughout, tons of cabinetry and designer light fixtures. The mud room is located between the garage and kitchen so offloading groceries, hiding the kids' mess and staying organized is easy! Upstairs has 3 bedrooms and 2 full bathrooms. The Primary suite has a cathedral ceiling, a dressing room and a bright, beautiful ensuite with a glass walk-in shower. To finish off this beautiful home, the basement is also finished with a large rec room and a 4 piece bathroom, AND it is a walk out, so you have full access to your backyard from the basement. There is a lot of space to be found in this new home and it is hard to believe that it is only offered at $849,000! (id:53015)
Century 21 First Canadian Corp.
Century 21 First Canadian - Kingwell Realty Inc
949 Midleton-Nwal Tline Road
Courtland, Ontario
Welcome to this charming 4 bedroom, 2 bath bungalow nestled in the serene countryside just south of Courtland. Perfectly situated with easy access to amenities yet offering the tranquility of rural living, this home is an ideal retreat for those seeking comfort and convenience. The spacious, fenced backyard, and rear deck provide ample privacy and security for outdoor activities and gatherings, offering the perfect spot for enjoying morning coffee or evening barbecues while taking in the peaceful surroundings. Upon entering the home, you're welcomed into a cozy living space featuring a gas fireplace, creating a warm and inviting atmosphere during colder months. This home boasts two bathrooms, one of which is fully handicap accessible, offering convenience and comfort for residents of all abilities. Additionally, a stair lift provides accessibility to the basement, which has a separate entrance, offering potential for multi-generational living arrangements or additional living space. From its spacious fenced yard to its handicap accessible features and potential for multi-generational living, this home truly has something for everyone. Don't miss the opportunity to make this your own peaceful retreat in the heart of the countryside just south of Courtland. (id:53015)
Janzen-Tenk Realty Inc.
240 Exmouth Circle
London, Ontario
Welcome Home To 240 Exmouth Cir ! This Gem Of A Home Is Located In The Desirable Location of East London. Well maintained 3 bedroom side split is located on a quiet circle! Main Level has Huge living room / dining room combo. You will fall in Love with Large kitchen with ample storage space, backsplash, and dinette with access to the backyard with Nicely finished multi tier Deck and fully fenced Back yard waiting for your entertainment and private parties. Upper Level comes with 2 spacious bedrooms and a 4pc bath. Fully finished lower levels include a family room, bedroom, 3pc bath, recr room.Single car garage with inside entry, double wide driveway for extra Parking. Only 7-8 minutes to Hwy 401, 2 minutes to Veterans Memorial Pkwy, and close to all other amenities including shopping, parks and schools. (id:53015)
Nu-Vista Premiere Realty Inc.
2025 Ashgrove Court
London, Ontario
Escape to a luxurious bungalow retreat on an expansive acre lot in London's sought-after Riverbend - West 5 neighborhood. This stunning property boasts 6 spacious bedrooms, 4.5 bathrooms, and spans 5,056 sq. ft. The open-concept design, vaulted ceilings, and large windows create a bright and inviting atmosphere, flooded with natural light. Indulge in the elegant dining room and entertain with ease in the well-equipped kitchen, featuring a chef's kitchen for culinary enthusiasts. The walkout basement offers versatile space, including a bedroom, recreational and games rooms, a gym, a small kitchen, and a luxurious bathroom. With a triple car garage and ample parking, this serene property provides both convenience and space. The rock-solid construction of this elegant custom home, is built to the highest standards. Don't miss the opportunity to own this exceptional retreat - schedule your viewing today! (id:53015)
Sutton - Jie Dan Realty Brokerage
10147 Port Franks Estate Drive
Lambton Shores (Munic), Ontario
Nicely updated bungalow home on a private setting in the heart of Port Franks. Large 80’ x 188’ yard nicely landscaped with a concrete double wide drive, steel roof, single gar detached garage, concrete fire pit patio and 12’ x 12’ garden shed. Enjoy your time outdoors on the back deck with covered gazebo and low maintenance composite decking. Inside, the home features vinyl plank flooring throughout with pride of ownership evident in the well maintained and updated interior. Main floor living room includes a large picture window over looking the front yard, gas fireplace and pot lighting. The kitchen includes oak cabinetry that matches the oak trim on the main floor, glass tile backsplash, stainless steel appliances and a side entrance with built in bench and storage. Eating area off the kitchen leading to the living room with patio doors to the back deck. Lots of natural light flows throughout the main floor. 2 bedrooms on the main floor including your primary bedroom. The main floor also includes an updated main floor bath with glass tile features and main floor laundry room. Downstairs is great for the growing family, a space to relax or guests with heated floors keeping the space warm and inviting. Large family room that is big enough for a workout space, ping pong table or games area as well as space for entertainment and enjoying the game on the TV. Two additional bedrooms in the lower level with an updated bathroom. Additionally, the home has an updated furnace (2022), Hot water heater (2021) AC (2021) as well as central vac and hydro meter that is plug in generator ready. Enjoy all the benefits of living in Port Franks with world class private beaches for the residents of Port Franks, boat launches and marina’s. The community also has a library, community center, available tennis courts, hiking trails, an abundance of wildlife and community park playground. It’s a great community for the growing family, retiree’s or those looking for a weekend escape. (id:53015)
RE/MAX Bluewater Realty Inc.
22264 Adelaide Street
Mount Brydges, Ontario
Welcome to this stunning 3-bedroom, 2-bathroom home in the desirable town of Mount Brydges. This spacious property comes complete with a finished basement, a garage, and an additional detached garage at the back, all situated on a deep 187 FT lot. The main floor offers a generous living space, featuring a large kitchen with patio doors that lead out to an expansive back deck. This deck includes a newly poured concrete patio in 2023, conveniently attached to the garage. On the main floor, you'll also find a 3-piece bathroom for added convenience, along with a spacious 4-piece bathroom on the second level. The bedrooms are flooded with natural light, providing a warm and inviting atmosphere. The lower level of this home is truly impressive, offering the potential for a 4th bedroom or additional living space. This move-in ready property boasts several recent upgrades, including new central air in 2023, a newer garage door on the detached garage, a new insulated garage door on the main house with remotes in 2023, as well as new vanity and sink in the main floor bathroom, and a new sink and tap in the upstairs bathroom in 2023. The bedrooms feature updated lighting, and there are new plugs and switches throughout the house. To top it off, there's new paint on the exterior in 2023, and you'll also have access to fiber optics at the curb. Don't miss out on this fantastic opportunity to own a well-maintained and updated home in a sought-after location. (id:53015)
Exp Realty
1314 Hillcrest Avenue
London, Ontario
Welcome to HILLCREST. One of the most DESIRABLE and CONVENIENT location in London. This 5 Bedrooms, 2 Baths, 2 Kitchens BUNGALOW sits on very large lot. Ready for you and your family to move in. In-Law suite included with separate entrances. Right in the heart of HURON HIGHBURY cross street. Walking distance to FANSHAWE College. Steps away from direct bus to University of WESTERN Ontario. Convenient location to shopping centers, restaurants, STRONACH Community Center, PEACOCK Library, public transportation, and every amenities imaginable. Ample space for parking in the driveway to welcome family and visitors . Large Detached Double Garage can be used as a workshop or hang outs. This home has been meticulously maintained and cared for throughout the years and awaits your future family. Book a SHOWING today and see everything this house has to OFFER! (id:53015)
RE/MAX Advantage Realty Ltd.
Contact me
Resources
About me
Nicole Bartlett, Sales Representative, Coldwell Banker Star Real Estate, Brokerage
© 2023 Nicole Bartlett- All rights reserved | Made with ❤️ by Jet Branding

