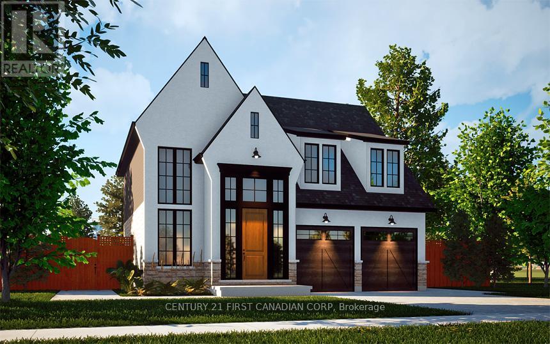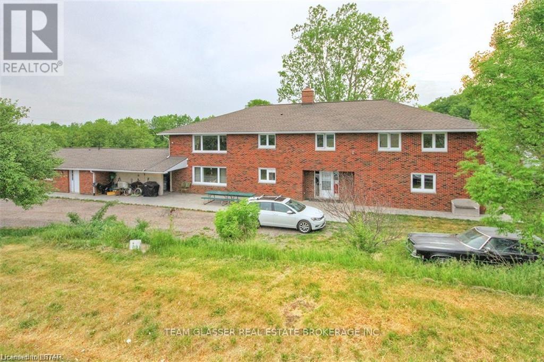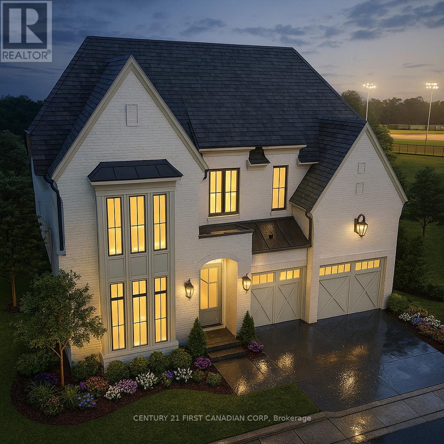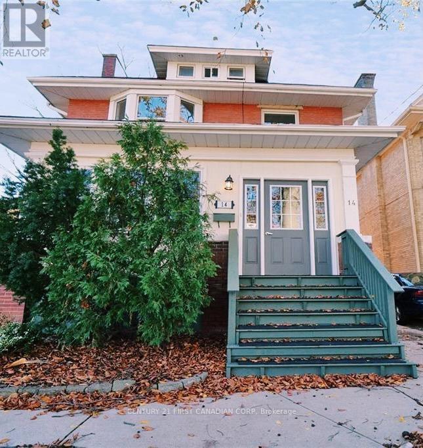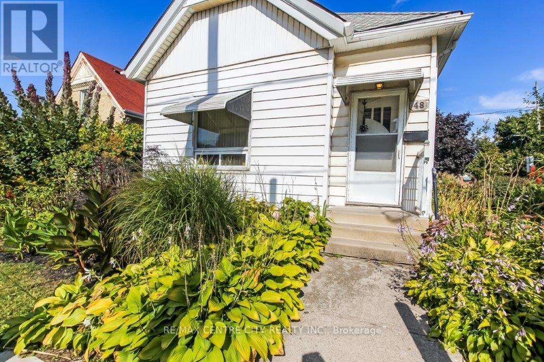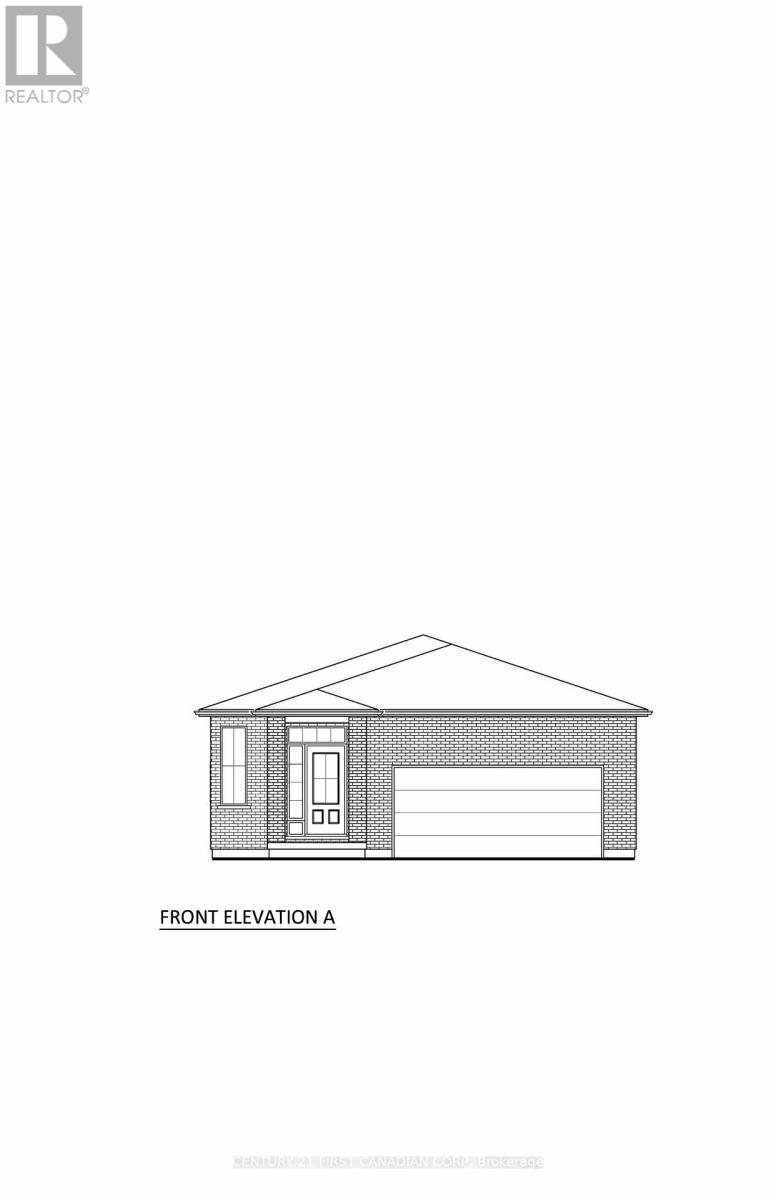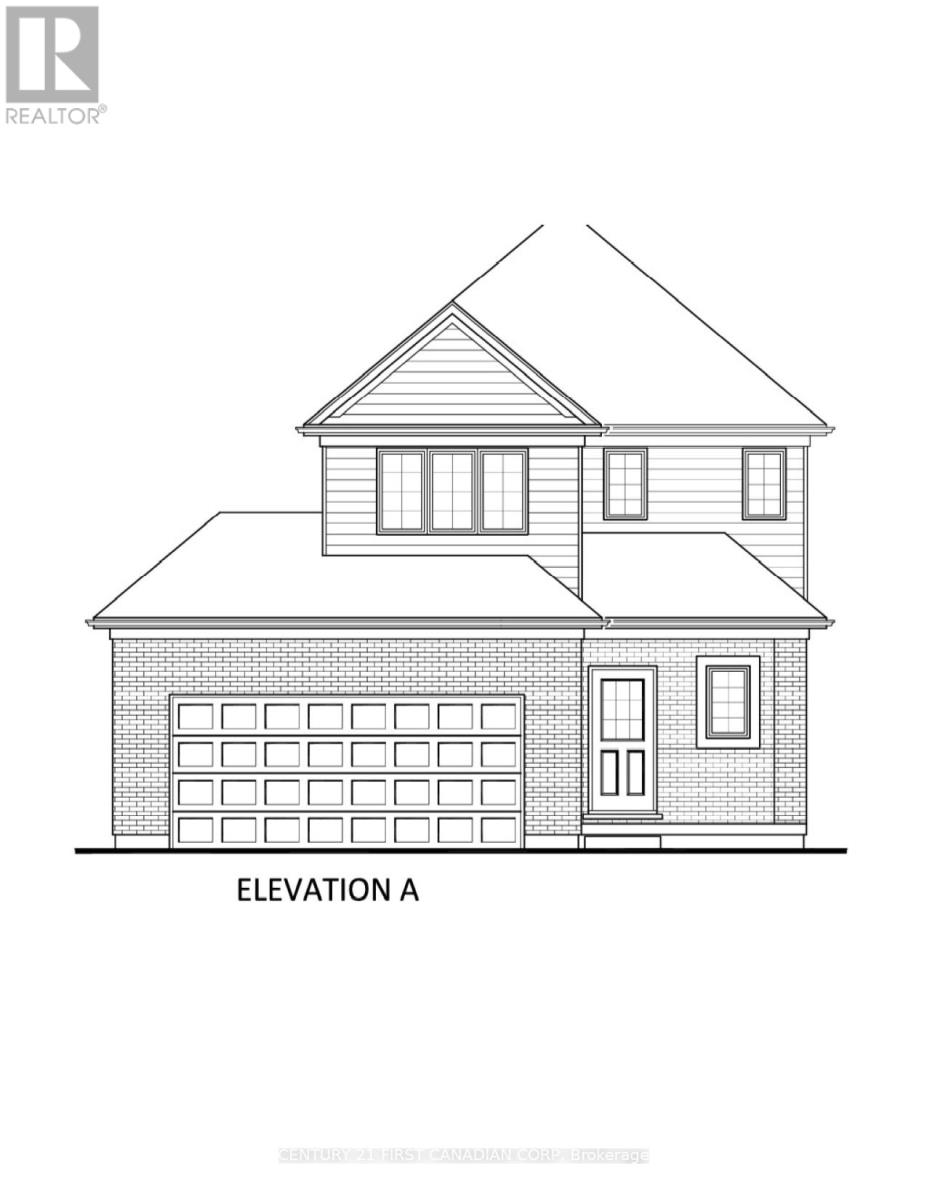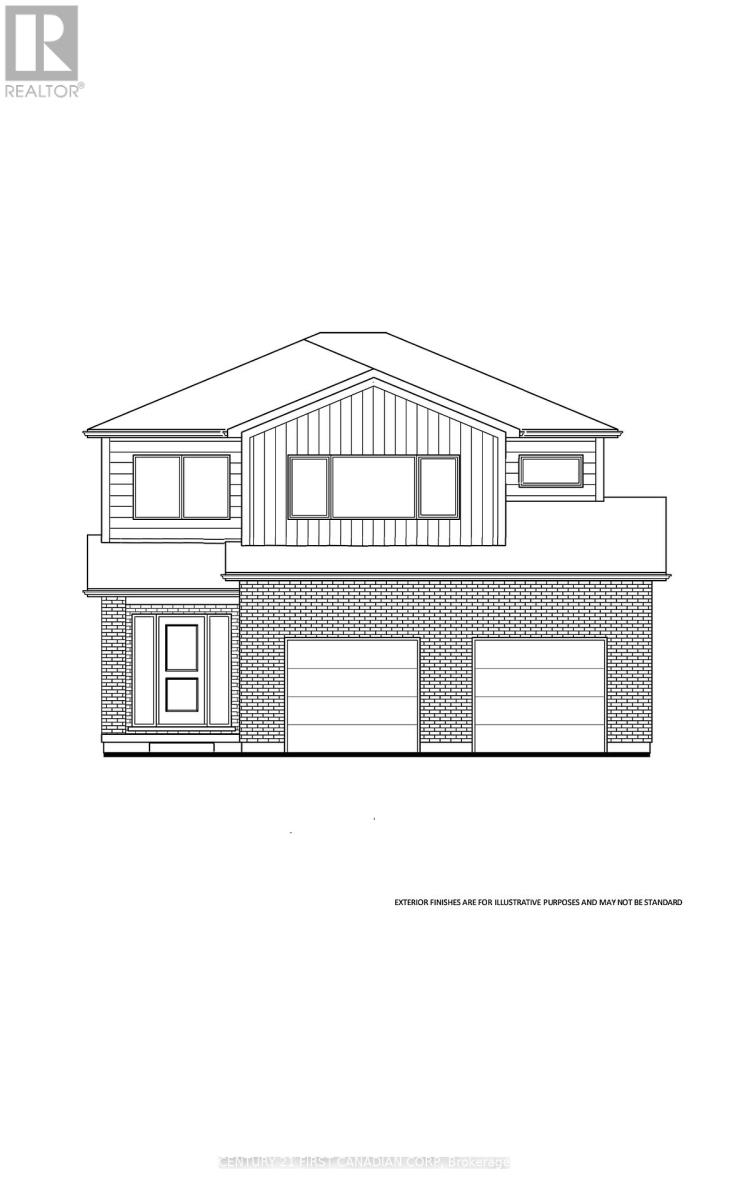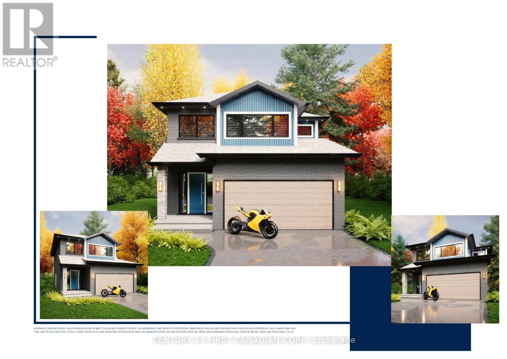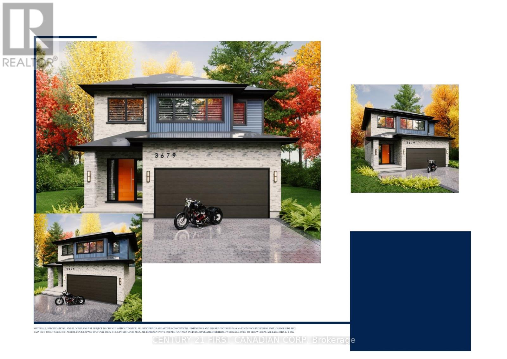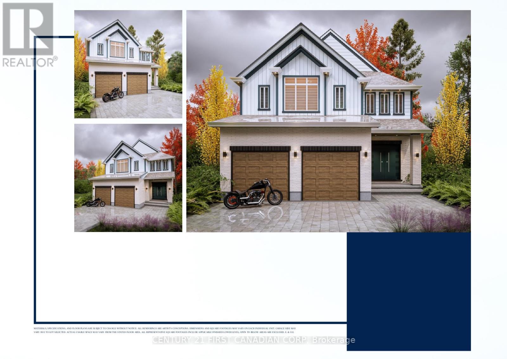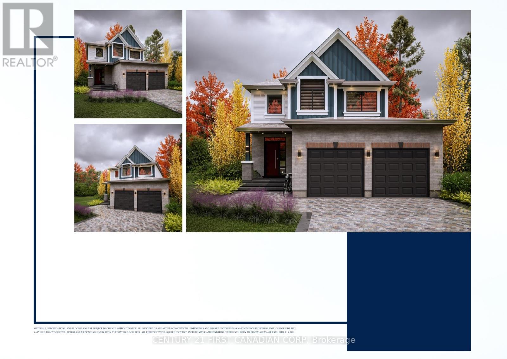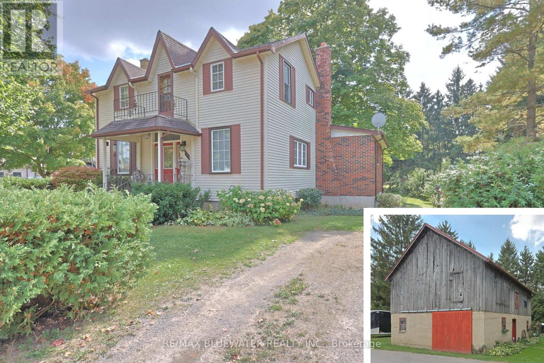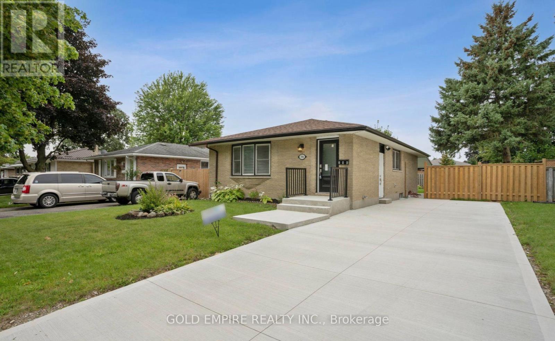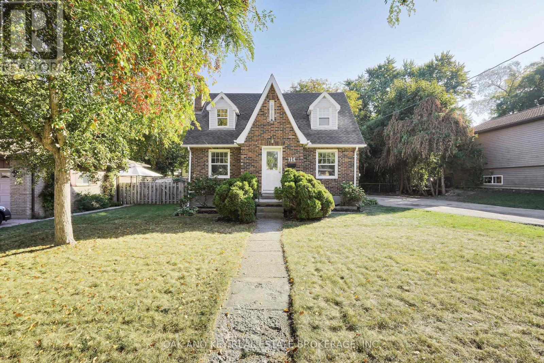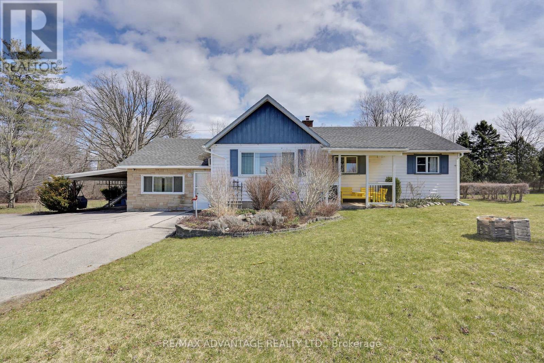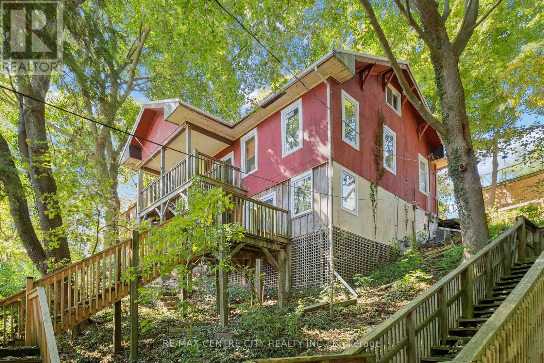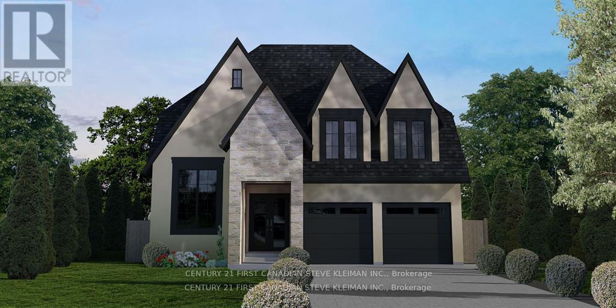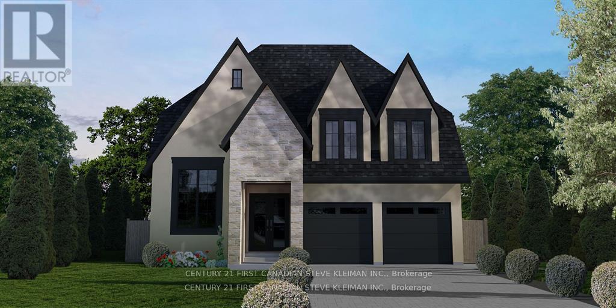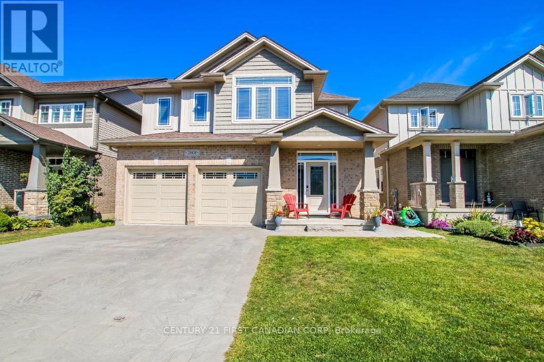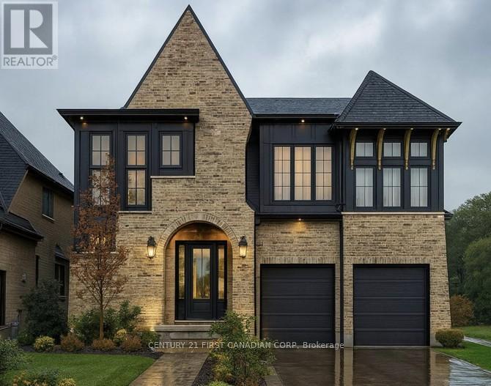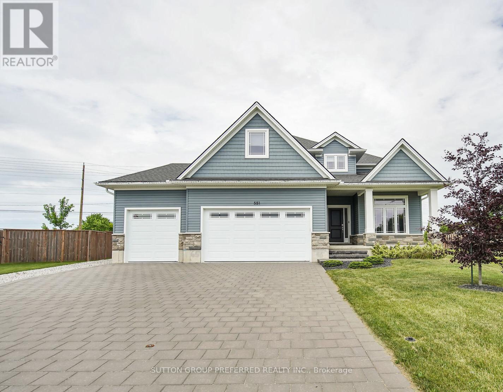Listings
240 Foxborough Place
Thames Centre, Ontario
Royal Oak Homes proudly introduces The Manhattan, a stunning 2,236 sq. ft. residence to be built in the highly desirable Foxborough community in Thorndale. This thoughtfully designed home features 4 bedrooms, 2.5 bathrooms, and an expansive open-concept layout. The chef-inspired kitchen includes a walk-in pantry and seamlessly flows into the bright, airy living and dining areas, creating the perfect space for entertaining. A double car garage connects to a generous mudroom for added convenience. The primary suite offers a private retreat, complete with a luxurious 5-piece ensuite that includes a stand-alone soaker tub and a custom glass-enclosed shower. Oversized windows throughout the home flood the space with natural light, enhancing the modern and inviting atmosphere. Included in the base price are premium finishes such as hardwood flooring on the main level and upper landing, ceramic tile in all wet areas, Quartz countertops in the kitchen and bathrooms, 9 ft. ceilings on the main floor, central air conditioning, a poplar staircase with iron spindles, a gas fireplace, and a designer ceramic tile shower with a custom glass enclosure, among many other exceptional features. Additional floor plans and lots are available. Photos shown are from previous models and are for illustrative purposes only; actual finishes and layouts may vary based on selections. (id:53015)
Century 21 First Canadian Corp
151 Travelled Road
London East, Ontario
Small villa in South East London just east of Veterans Memorial Parkway. 11 bedrooms, 5 bathrooms property with 4 kitchens, unique property with a creek running adjacent to it set on just over 4.6 acres. Upgrades include: Newer boiler, newer A/C, newer roof shingles, newer windows throughout, reinforced iron concert and block 73'x51' Barn. (id:53015)
Team Glasser Real Estate Brokerage Inc.
27 - 207 Boullee Street
London East, Ontario
Attention all first-time homebuyers and investors! You absolutely can't miss out on this opportunity. It's like stepping into a brand-new home, meticulously crafted with attention to every detail. Nestled in East London, mere steps from public transportation, this newly renovated residence is a dream come true. Whether you're seeking a picturesque home for your growing family or an astute investor aiming to diversify their portfolio, this property ticks all the boxes. With a convenient 25-minute commute via public transit to Western University or Fanshawe College, it's tailor-made for students. Every aspect of this home has been lovingly transformed, showcasing elegant upgrades like engineered hardwood flooring and carefully chosen light fixtures throughout with quartz countertops in the kitchen. Bask in the abundance of natural light streaming through its east-facing windows, while enjoying the peace of mind provided by brand-new features such as windows (installed in 2024), furnace (also 2024), refrigerator, stove, dishwasher, built-in microwave, washer, and dryer (all updated in 2024). Plus, the roof was replaced in 2022, ensuring the utmost quality and comfort for years to come. (id:53015)
Housesigma Inc.
1203 Honeywood Drive
London South, Ontario
TO BE BUILT- the ICON From Origin Homes. Full walk-out lot property with RAVINEWOODED. proudly situated in South East London's newest development, Jackson Meadows. This icon model is an embodiment of luxury, showcasing high-end features and thoughtful upgrades throughout. The separate entrance leading to abasement. Boasting a generous 2488 sqft, The Origin offers 4 bedrooms and 3.5 bathrooms. Inside, the home is adorned with luxurious finishes and features that elevate the living experience. High gloss cabinets, quartz countertops and backsplashes, soft-close cabinets, a sleek linear fireplace, pot lighting and much more. COME AND SEE WHAT THIS INCREDIBLE HOME HAS TO OFFER. ** This is a linked property.** (id:53015)
Streetcity Realty Inc.
Lot 20 Foxborough Place
Thames Centre, Ontario
Welcome to your future home in the heart of Thorndale's most sought-after community! Currently under construction and ready for possession in March 2026, this beautiful 3-bedroom, 2.5-bath home combines modern design, quality craftsmanship, and thoughtful functionality. Situated on a lot backing onto no rear neighbours, this home offers privacy, space, and comfort. Step inside to discover 10-foot ceilings on the main level and 9-foot ceilings upstairs, creating a bright and open atmosphere throughout. The living room features soaring 12-foot ceilings and large windows that fill the space with natural light. The gourmet kitchen is complete with quartz countertops, custom cabinetry, and direct access to a hidden walk-in pantry, perfect for extra storage and prep space. The bumped-out dining area overlooks the backyard, while the mudroom adds convenience for busy households. Upstairs, you'll find three spacious bedrooms, a laundry room, and a luxurious primary suite with a private ensuite and generous closet space. A double-car garage completes this impressive layout. Located in a welcoming community close to walking trails, with easy highway access and just 10 minutes to Masonville Mall, this home perfectly balances small-town charm with modern convenience. More plans and lots are available. Photos are from previous models for illustrative purposes; each model differs in design and client selections. (id:53015)
Century 21 First Canadian Corp
14 Craig Street
London South, Ontario
Welcome 14 Craig Street! This beautiful brick 2 storey home features approx 2,644 Sq Ft and is located in the desirable Wortley Village. The main floor is nicely finished and includes a bright and spacious living room with traditional wood fireplace, separate dining room, and a large kitchen with loads of counter space and storage. The second level offers three good sized bedrooms and a renovated 3 pc bathroom. The top floor offers two additional bedrooms, with exterior access via a fire escape. The basement is finished with exterior access, a bedroom, full bathroom, laundry, and storage. The basement flooring was replaced and wet bar finished in 2022. Full house has been freshly painted, plumbing updated, both bathrooms finished with new bathtubs and toilets. New sunroom also freshly painted in 2023. Located within walking distance to all the shopping and amenities. Easy access to public transit, Downtown London, Western University, and Fanshawe College. Perfect opportunity to to own this investment property or live in! (id:53015)
Century 21 First Canadian Corp
48 Adelaide Street S
London South, Ontario
Circa 1905, this bungalow offers 10' ceilings throughout. As you enter the front door you will find the living room, followed by a centrally located spacious dining room. As you approach the rear both the kitchen and 4-piece bath are conveniently located. At the back of the home is a sunroom/office with stairs leading to an untouched basement. There are 3 average sized bedrooms completing the home. Outside you will discover a detached oversized 2-car garage that measures 23' x 23', great size for any hobbyist. There is a deck off the sunroom as well. Furnace (2007), roof shingles (2015), 100 amp breaker service. Shop and compare at this price especially with the bonus garage. (id:53015)
RE/MAX Centre City Realty Inc.
2 Woodmere Path
Middlesex Centre, Ontario
TO BE BUILT. Welcome to the NEW HAYMAN layout with a NEW PRICE by Vranic Homes. 1410 sq ft of beauty and luxury. This 2 bedroom one floor home in beautiful Clear Skies is available with closing in early to mid 2026. Come and select your own finishings, and don't wait-- our special pricing is first come, first served. Quartz coutners throughout, plus design your own kitchen with our design consultant! See documents for a list of standard features. Other models and lots are available, ask for the complete builder's package. (id:53015)
Century 21 First Canadian Corp
202 Bowman Drive
Middlesex Centre, Ontario
TO BE BUILT. Welcome to the NEW ROBERT layout with a NEW PRICE by Vranic Homes. Over 1450 sq ft of beauty and luxury. This 3 bedroom two storey home in beautiful Clear Skies is available with closing in early to mid 2026. Come and select your own finishings, and don't wait our special pricing is first come first served. Quartz counters throughout, plus design your own kitchen with our design consultant! See documents for a list of standard features. Visit our model at 133 Basil Cr in Ilderton, open Saturdays and Sundays from 2-4 or by appointment. Other models and lots are available, ask for the complete builder's package. (id:53015)
Century 21 First Canadian Corp
6 Woodmere Path
Middlesex Centre, Ontario
TO BE BUILT. Welcome to the NEW MEDEIROS layout with a NEW PRICE by Vranic Homes. 1800 sq ft of beauty and luxury. This 3 bedroom two storey home in beautiful Clear Skies is available with closing in early to mid 2026. Come and select your own finishings, and don't wait our special pricing is first come first served. Quartz counters throughout, plus design your own kitchen with our design consultant! See documents for a list of standard features. Visit our model at 133 Basil Cr in Ilderton, open Saturdays and Sundays from 2-4 or by appointment. Other models and lots are available, ask for the complete builder's package. (id:53015)
Century 21 First Canadian Corp
198 Bowman Drive
Middlesex Centre, Ontario
TO BE BUILT. Welcome to the NEW KNELL layout with a NEW PRICE by Vranic Homes. Over 1600 sq ft of beauty and luxury. This 3 bedroom two storey home in beautiful Clear Skies is available with closing in early to mid 2026. Come and select your own finishings, and don't wait-- our special pricing is first come, first served. Quartz counters throughout, plus design your own kitchen with our design consultant! See documents for a list of standard features. Other models and lots are available, ask for the complete builder's package. (id:53015)
Century 21 First Canadian Corp
194 Bowman Drive
Middlesex Centre, Ontario
TO BE BUILT. Welcome to the NEW HILLMAN layout with a NEW PRICE by Vranic Homes. Over 1700 sq ft of beauty and luxury. This 3 bedroom two storey home in beautiful Clear Skies is available with closing in early to mid 2026. Come and select your own finishings, and don't wait our special pricing is first come first served. Quartz counters throughout, plus design your own kitchen with our design consultant! See documents for a list of standard features. Visit our model at 133 Basil Cr in Ilderton, open Saturdays and Sundays from 2-4 or by appointment. Other models and lots are available, ask for the complete builder's package. (id:53015)
Century 21 First Canadian Corp
89 Basil Crescent
Middlesex Centre, Ontario
TO BE BUILT. Welcome to the NEW MEAGHER model at a NEW PRICE by Vranic Homes. Over 2280 sq ft of beauty and luxury. This 4 bedroom two storey home in beautiful Clear Skies is available with closing in early to mid 2026. Come and select your own finishings, and don't wait- our special pricing is first come first served. Quartz counters throughout, plus design your own kitchen with our design consultant! See documents for a list of standard features. Visit our model at 133 Basil Cr in Ilderton, open Saturdays and Sundays from 2-4 or by appointment. Other models and lots are available, ask for the complete builder's package. (id:53015)
Century 21 First Canadian Corp
81 Basil Crescent
Middlesex Centre, Ontario
TO BE BUILT. Welcome to the NEW OLIVEIRA model at a NEW PRICE by Vranic Homes. Over 2000 sq ft of beauty and luxury. This 3 bedroom two storey home in beautiful Clear Skies is available with closing in early to mid 2026. Come and select your own finishings, and don't wait- our special pricing is first come first served. Quartz counters throughout, plus design your own kitchen with our design consultant! See documents for a list of standard features. Visit our model at 133 Basil Cr in Ilderton, open Saturdays and Sundays from 2-4 or by appointment. other models and lots are available, ask for the complete builder's package. (id:53015)
Century 21 First Canadian Corp
197 Broad Street
North Middlesex, Ontario
UNIQUE PACKAGE OF SPACIOUS CENTURY HOME, CHARMING BARN/SHOP WITH LOFT ON A DOUBLE LOT STEPS FROM ALL PARKHILL AMENITIES. Welcome to 197 Broad Street, Parkhill where you find a very unique brick and aluminum century home that has been extensively updated over the years. The home offers 1,950 sq ft above grade plus full basement that is partially finished allowing for 4 bedrooms and 2 full bathrooms. Main floor offers hardwood flooring throughout, spacious principal rooms and 9 foot ceilings for a larger interior feel. This century home is filled with charm as you enter into the living room that flows into the kitchen with an expansive dining area. Off of dining area is a convenient purpose built office. Main floor primary bedroom with two double closets. The open concept floorplan also allows for main floor living with the full bathroom already equipped with washer and dryer connections. Second floor allows for another full four piece bathroom and three bedrooms with second level balcony off of landing area. The partially finished lower level offers a rec room with a REAL BRICK feature wall around a wood fireplace. The rest of lower level features lots of storage, utility room, laundry room and more. Home is situated on a spacious double lot that could allow for development potential or simply a large property for your family to enjoy. The property features a step back in time with the original 'horse barn' from the early 1900's. The barn is still in great shape that offers lots of possibilities on the main level and a very cool second level loft area just waiting for someone to make it something special! Backyard offers a peaceful setting with lots of mature trees and cedar hedges offering lots of shade cover and privacy. The extensive updates over the years include electrical, plumbing, drywall, insulation, large addition, roof, kitchen, bathrooms and much more. (id:53015)
RE/MAX Bluewater Realty Inc.
396 Hudson Drive
London East, Ontario
Call this Beautiful Brick Bungalow Home! Located in Londons amazing Argyle Neighbourhood, close to all amenities. Completely Renovated from top to bottom with 3 spacious bedrooms and a master ensuite for full privacy! Fully fenced yard, concrete driveway and top of the line brand new appliances. Don't miss out on the opportunity to lease this amazing top floor! (id:53015)
Gold Empire Realty Inc.
114 Lyman Street
London East, Ontario
Welcome to 114 Lyman Street! This charming Cape Cod style home offers incredible flexibility with 3+2 bedrooms and 2-1/2 bathrooms, perfect for families, students, or multi-generational living. Situated on a large double-wide lot with a spacious driveway, this property combines character and function. Inside, you will find two bright and inviting upper-level bedrooms accented by dormer windows, a convenient main floor bedroom, a newly renovated kitchen with updated dishwasher (2023), plus two additional bedrooms in the finished lower level. A well-placed rear entrance provides excellent potential for a future secondary unit, offering flexibility for multi-generational living or rental income opportunities. Cozy up by one of the two fireplaces, or entertain with ease in the expansive fully fenced backyard. An ideal space for gatherings, gardening, or simply enjoying your private outdoor retreat. The location is unbeatable: close to Fanshawe College, multiple high schools, parks, shopping, and just minutes from downtown London. Don't miss the opportunity to own this versatile home in a prime location. Note that some photos in this listing have been virtually staged. (id:53015)
Oak And Key Real Estate Brokerage
2678 Dorchester Road
Thames Centre, Ontario
225' Frontage! Welcome to 2678 Dorchester Rd. This home sits on an almost 1 acre lot on the fringe ofLondon in beautiful Dorchester. The New Subdivision of The Boardwalk at Millpond, plus the future proposed subdivisions of Hawthorne Park and Acorn Valley are a short distance away. The home itself is a 3 bedroom ranch that has been lovingly cared for over the years. The large living room is perfect entertaining with lots of natural light and open sightlines to the Kitchen and dining area. There are three good bedrooms and a full bathroom with double sinks. Bonus room is currently used as a hobby sewing room but has lots of potential for someone wanting to have a home business or to potentially set up a Granny suite. Spend summer nights relaxing in the cozy Sunroom and enjoy views of your own nature park! Unpack the potential of 2678 Dorchester Rd. A short drive to Exit #199 at the 401, Dorchester, Grocery stores, schools, restaurants, and so much more. (id:53015)
RE/MAX Advantage Realty Ltd.
348 Erie Street
Central Elgin, Ontario
Treetop oasis in the quaint beach community of Port Stanley offers a unique destination appealing to those seeking a short-term getaway or family destination, merely steps from the beach & beautiful shores of Lake Erie. This high demand, income generating property with proven success & approximately 50K of annual revenue provides the best of BOTH worlds for those eager to acquire a vacation home while maintaining the opportunity to generate rental income when not occupied for yourself. WIN-WIN! With breathtaking, panoramic views of Main Beach to the South and Little Beach to the East, this property will captivate each visitor. A peaceful retreat, perched elevated amongst the trees, this is your chance to own your own piece of paradise! Bright oversized windows overlook a newly built deck where you'll experience the soundtrack of waves & spectacular water vistas. Plenty of seating in the dining area ensures a crowd can be hosted with ease. A functional kitchen includes fully updated finishes with chic new cabinetry, stylish new appliances, laundry & access to side yard. Generous living room includes three large patio sliders with gorgeous views of the lake & cozy wood burning fireplace. Primary bedroom includes multiple bright windows & private ensuite with free standing tub. Head upstairs to discover two additional bedrooms as well as updated 3PC shower. Significant renovations completed including updated Northstar windows, luxury vinyl plank flooring, drywall, paint, metal roof, deck & AC. Lower level is ready for your finishing touches, currently roughed in with electrical plumbing to complete a self-contained studio apartment or added living space. Deeded parking includes space for two vehicles as well as storage shed, just steps away on Sydenham St. A short walk brings you to the beach as well as many of Port Stanley's amazing restaurants & amenities. Truly a destination to appreciate with great appeal to enjoy as an income generating retreat! (id:53015)
RE/MAX Centre City Realty Inc.
4138 Campbell Street N
London South, Ontario
52 foot wide lot! Lambeth is a picturesque hamlet of London. Go for a walk and you will instantly feel the charm & sense of community that makes Lambeth. Welcome to 4138 Campbell St. N., a premium building lot waiting for your dream home. "TO BE BUILT" Graystone Homes is proud to offer this thoughtfully designed, approximately 2,825 sq. ft. masterpiece allowing you to personalize both the exterior & interior finishes to your taste. Outside, you'll be captivated by the soaring roof peaks & stunning stone-&-stucco facade that will be a showstopper on the street. Inside, an impressive foyer with a spacious 36 inch door leading to a front office featuring 18 foot vaulted ceilings perfect for working from home. Open-concept layout is ideal for modern family living. The grand great room with detailed ceiling and decorative buttresses flows seamlessly into the expansive kitchen. A rear-positioned dining area provides direct access to a 21'x12' covered patio & a separate covered BBQ deck, both enjoying sun-filled southwest-facing windows. Designed with families in mind, this home includes a 6'x6' walk-in pantry, a practical mudroom, & a side garage door that aligns with a secondary staircase ideal for creating a future basement suite. Upstairs, enjoy 9 foot ceilings throughout. Bedroom 3 includes its own private ensuite and walk-in closet. Bedrooms 2 & 4 also have walk-in closets & share a Jack & Jill bathroom with a separate water closet. The primary bedroom is a true retreat, with raised ceilings, a spacious walk-in closet, & a luxurious ensuite featuring a tiled shower and a freestanding soaker tub. A second-floor laundry room with a sink adds extra convenience. The basement offers endless potential to create a suite with separate entry or a fantastic family/games room with a full bath & 5th bedroom. The stunning curb appeal, thoughtful floor plan, & the quality craftsmanship of Graystone Homes. (id:53015)
Century 21 First Canadian Steve Kleiman Inc.
4130 Campbell St. N Street
London South, Ontario
52 foot wide lot! Lambeth is a picturesque hamlet of London. Go for a walk and you will instantly feel the charm & sense of community that makes Lambeth. Welcome to 4130Campbell St. N., a premium building lot waiting for your dream home. "TO BE BUILT" Graystone Homes is proud to offer this thoughtfully designed, approximately 2,825 sq. ft. masterpiece allowing you to personalize both the exterior & interior finishes to your taste. Outside, you'll be captivated by the soaring roof peaks & stunning stone-&-stucco facade that will be a showstopper on the street. Inside, an impressive foyer with a spacious 36 inch door leading to a front office featuring 18 foot vaulted ceilings perfect for working from home. Open-concept layout is ideal for modern family living. The grand great room with detailed ceiling and decorative buttresses flows seamlessly into the expansive kitchen. A rear-positioned dining area provides direct access to a 21'x12' covered patio & a separate covered BBQ deck, both enjoying sun-filled southwest-facing windows. Designed with families in mind, this home includes a 6'x6' walk-in pantry, a practical mudroom, & a side garage door that aligns with a secondary staircase ideal for creating a future basement suite. Upstairs, enjoy 9 foot ceilings throughout. Bedroom 3 includes its own private ensuite and walk-in closet. Bedrooms 2 & 4 also have walk-in closets & share a Jack & Jill bathroom with a separate water closet. The primary bedroom is a true retreat, with raised ceilings, a spacious walk-in closet, & a luxurious ensuite featuring a tiled shower and a freestanding soaker tub. A second-floor laundry room with a sink adds extra convenience. The basement offers endless potential to create a suite with separate entry or a fantastic family/games room with a full bath & 5th bedroom. The stunning curb appeal, thoughtful floor plan, & the quality craftsmanship of Graystone Homes. (id:53015)
Century 21 First Canadian Steve Kleiman Inc.
2608 Holbrook Drive
London South, Ontario
New Listing in Victoria-on-the-River! This spotless 4+2 Bed | 2 Kitchen | Walk-Out Basement beauty will WOW you from the moment you step in! Featuring a wide open foyer, stunning kitchen with walk-thru pantry, spacious bedrooms (each with great size!), and aluxurious primary suite qwith 5-pc ensuite + walk-in closet. The fully finished walk-out basement with side entrance & second kitchen is perfect for in-laws or rental potential. Minutes from Hwy 401! A true MUST-SEE home in one of London's most desirable neighbourhoods! (id:53015)
Century 21 First Canadian Corp
Lot 6 Plum Blossom Court
London North, Ontario
Royal Oak Homes proudly offers the Brady, a TO BE BUILT home in the prestigious new community of Sunningdale Crossings in North London. Known for their exceptional attention to detail and striking exterior facades, this thoughtfully designed residence is no exception. Featuring 4 bedrooms, 3.5 baths, and a 2-car garage. The main floor showcases an open-concept family room, dining area, and kitchen, highlighted by cathedral-tall windows above the sink that fill the space with natural light. The kitchen also features a large butlers pantry with a sink, a true showstopper for entertaining and everyday functionality. Upstairs, you'll find three additional bedrooms, each with its own private bathroom for ultimate comfort and privacy, a spacious primary suite featuring a walk-in closet and luxurious 5-piece ensuite, and the convenience of an upstairs laundry. Set on a large pie-shaped lot backing onto greenspace, this home offers the utmost privacy and endless possibilities to design the backyard of your dreams. Enjoy quick access to parks, scenic trails, top-rated schools, shopping, and major highways. More plans and lots are available. Photos are from previous models for illustrative purposes. Each model differs in design and client selections. (id:53015)
Century 21 First Canadian Corp
551 Scenic Court
Warwick, Ontario
Welcome to this stunning 2-storey home in the heart of Watford, Ontario, offering over 2,500 square feet of beautifully finished living space. Thoughtfully designed for both comfort and functionality, this spacious home features 5 bedrooms and 2.5 bathrooms, ideal for growing families or those who love to entertain. Upstairs, you'll find four generous bedrooms, including a spacious primary suite complete with a walk-in closet and a private ensuite bathroom, your own peaceful retreat at the end of the day. The basement is partially finished, offering a fifth bedroom, perfect for guests, a home office, or a personal gym. The heart of the home is the beautifully designed kitchen, featuring a large island with built-in storage, quartz countertops, stainless steel appliances, and plenty of cabinetry. Whether you're hosting a dinner party or enjoying a quiet family meal, this space is both stylish and practical. Step outside to your own backyard oasis with oversized yard, complete with a private hot tub for year-round enjoyment. The property also includes an attached 3-car garage plus a detached 1-car garage perfect for extra vehicles, hobbies, or storage. Located in a quiet, family-friendly neighborhood, this exceptional home offers the perfect blend of small-town charm and modern living. A must-see! (id:53015)
Sutton Group Preferred Realty Inc.
Contact me
Resources
About me
Nicole Bartlett, Sales Representative, Coldwell Banker Star Real Estate, Brokerage
© 2023 Nicole Bartlett- All rights reserved | Made with ❤️ by Jet Branding
