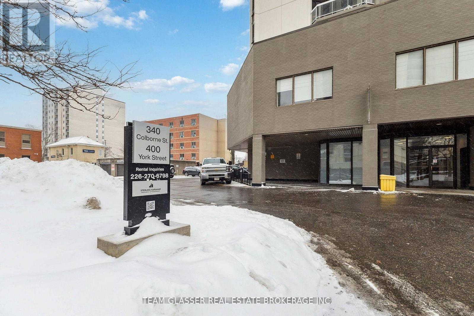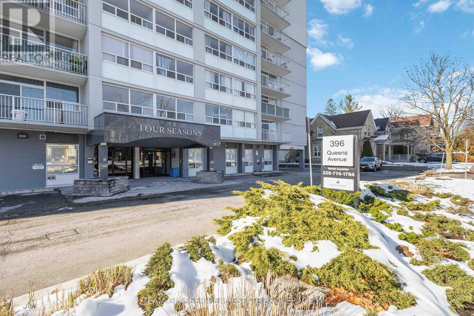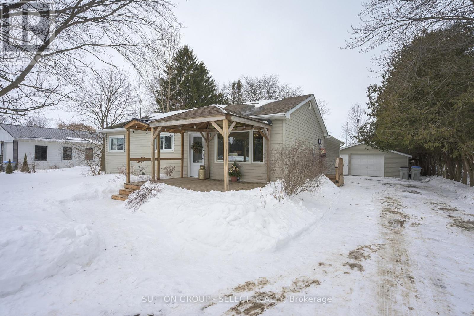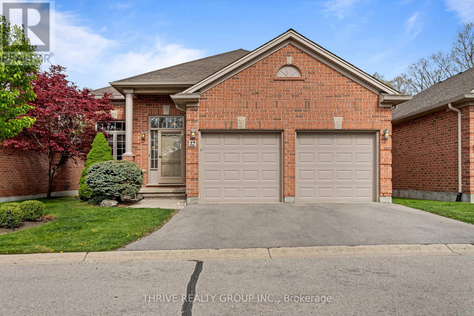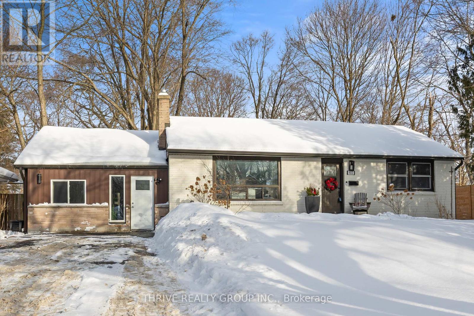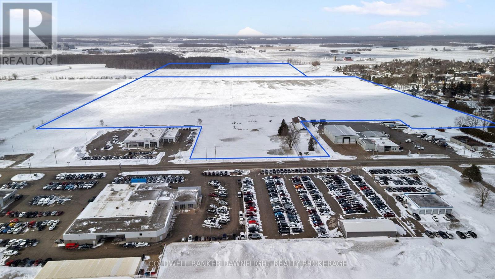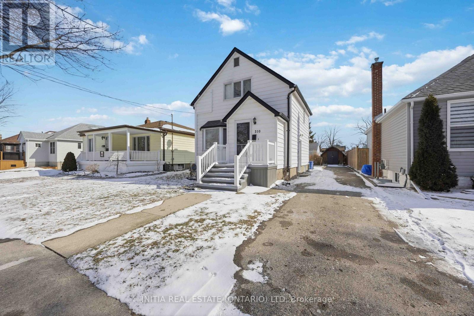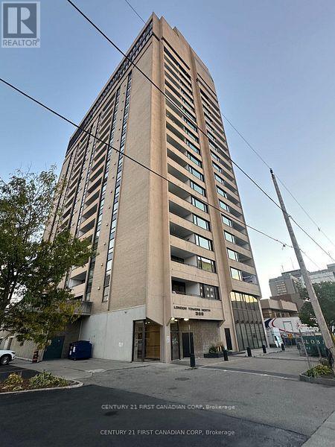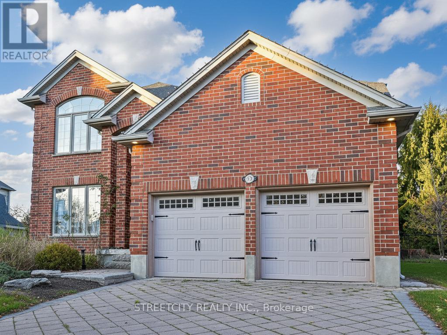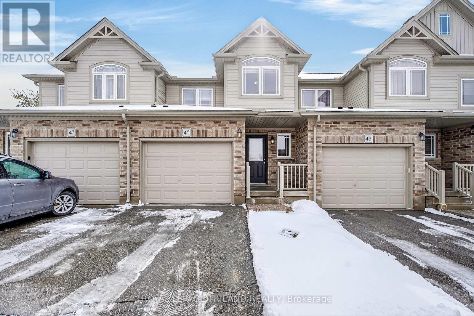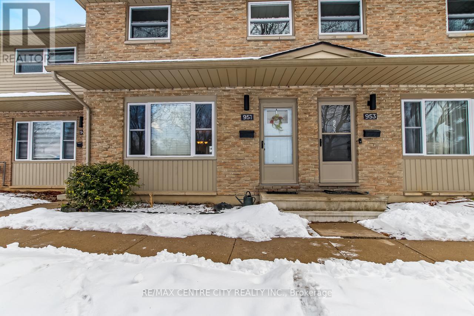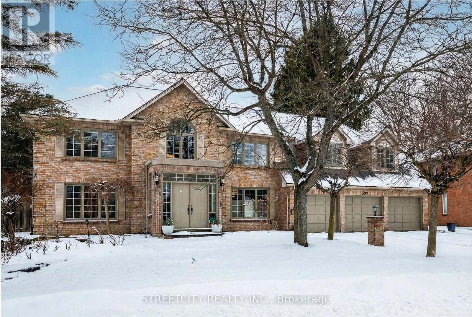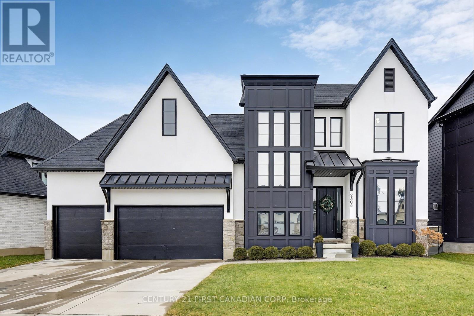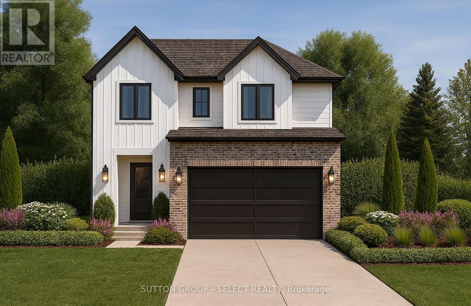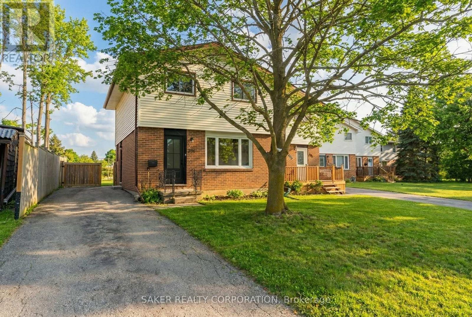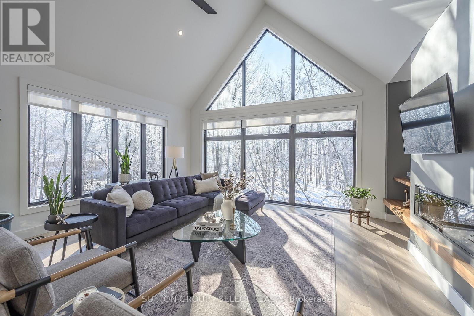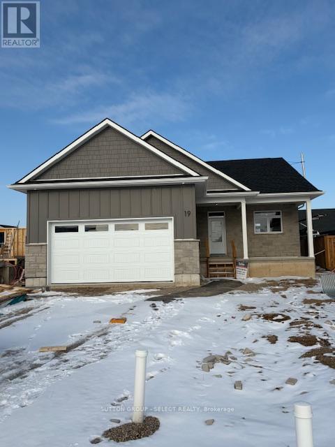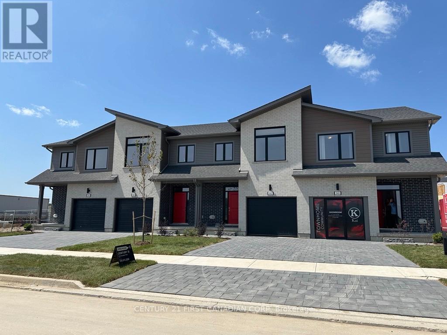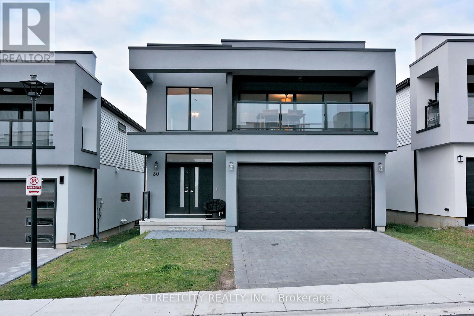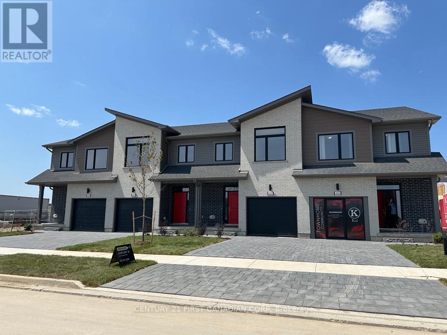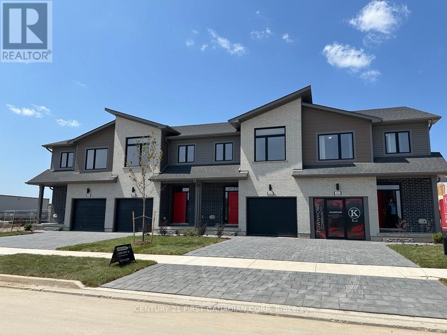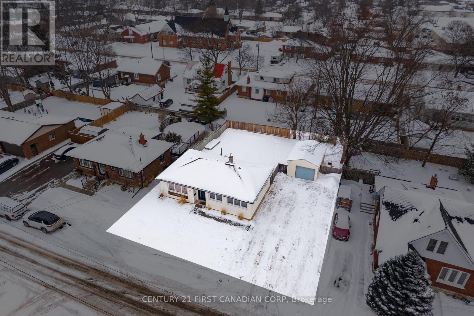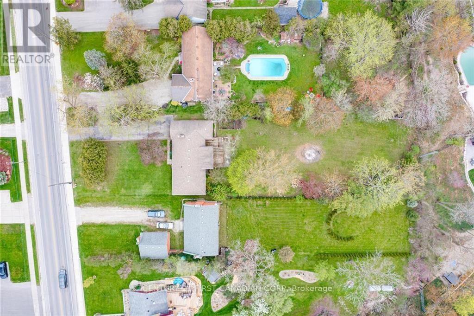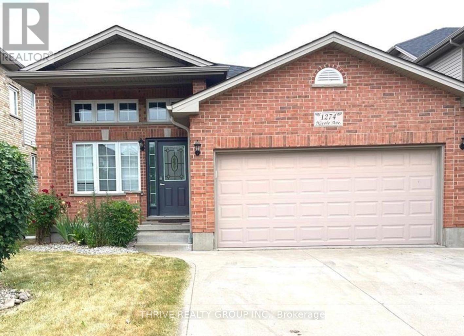Listings
802 - 340 Colborne Street
London East, Ontario
Step into the perfect blend of style and convenience with this spacious 2-bedroom apartment rental in the heart of downtown London. Watch the stunning sunrises in this East facing unit. This upgraded suite features a modern kitchen with stylish counter tops, stainless steel appliances and other premium finishes designed for your comfort. Enjoy the ease of in-suite laundry, a full kitchen, and unit regulated heating and air conditioning. Controlled access ensures your security, while building amenities like a fitness centre, indoor swimming pool, whirlpool, sauna, and underground parking elevate your lifestyle. This prime location places you just minutes from London's business district, Citi Plaza, Canada Life Place, Covent Garden Market, the Grand Theatre, Victoria Park, and some of the city's best dining and shopping options. Don't wait! Schedule your private viewing today and experience the vibrant downtown lifestyle at 340 Colborne Street.Brokerage Remarks (id:53015)
Team Glasser Real Estate Brokerage Inc.
208 - 396 Queens Avenue
London East, Ontario
Welcome to Four Seasons at 396 Queens Avenue, where modern comfort meets downtown convenience. This 1-bedroom suite is designed with contemporary finishes throughout, featuring hard-surface flooring, a renovated kitchen with stainless steel appliances, ceramic backsplash, and sleek cabinetry, along with an updated bathroom that brings a fresh, polished feel to the space. Large windows add lots of natural light to your everyday routine. Residents enjoy access to practical on-site amenities, including laundry facilities and a well-equipped fitness centre, making it easy to stay active and organized without leaving home. Ideally located in Central London, the building offers quick access to Richmond Street, Adelaide Street, major transit routes, and is only minutes from the downtown core. Both Western University and Fanshawe College are less than a 10-minute commute, making this an appealing choice for students and young professionals. With Victoria Park, scenic Thames River trails, restaurants, shopping, and entertainment all close by, Four Seasons places you right in the centre of one of London's most connected and convenient neighbourhoods. Book your private tour today and experience life at 396 Queens Avenue. (id:53015)
Team Glasser Real Estate Brokerage Inc.
15342 Plover Mills Road
Middlesex Centre, Ontario
This charming 1310 sq ft bungalow, offers the perfect balance of country living and city convenience. Located just minutes north of London on a paved road, this property provides the space, privacy, and fresh air buyers are looking for, without sacrificing access to everyday amenities. Set on a generous 103' by 191' lot with open views and mature surroundings. Currently 2 bedrooms, a 3rd can easily be created in the front flex-room. The spacious, updated kitchen serves as the heart of the home, flowing into a generous family room ideal for both everyday living and entertaining. The basement provides another kitchen set up for a small business. This could also be your craft room or whatever you have a need for! The outside living is where this property truly shines with peach and cherries trees! A newly built deck with bar and gazebo, creates an inviting setting for gatherings and quiet evenings alike. The deck is built to hug the above ground 22' Coleman pool (1 year old). The detached 20'x18.6' garage, provides excellent workshop potential, storage, or hobby space. Tucked privately behind, the hot tub offers a relaxing retreat. If you've been searching for privacy, open space, and a peaceful setting - while still being just minutes to London - this property offers that rare and highly desirable balance. Country feel. City access. A place you'll be proud to call home. Note: Pool is above ground, only 1 year old and stored in garage currently, 200 Amp service in house, Furnace and water softeners 2025, Fiber optics for Internet (id:53015)
Sutton Group - Select Realty
12 - 6 Cadeau Terrace
London South, Ontario
Welcome to 12-6 Cadeau Terrace - this Exceptional Detached Condo tucked into one of Byron's most sought-after enclaves. This True Lock & Leave Condo is just minutes from the charm of Byron Village and the vibrant lifestyle hub of West5, this location offers the perfect blend of peaceful living and everyday convenience. The Condo Fees covers everything on the Exterior (Roof, Windows, Doors and Ground and Snow Maintenance). From the moment you step inside, you'll appreciate the soaring ceilings, abundance of natural light, and thoughtfully designed layout. With over $200,000 in professional renovations since 2020, this home has been transformed with elevated finishes and timeless design. The heart of the home is a stunning, fully renovated kitchen featuring high-end appliances, premium finishes, and an oversized patio slider leading to a spacious deck complete with a gas BBQ, an ideal setting for entertaining or unwinding outdoors. The primary retreat is equally impressive, offering custom built-in closets, beautifully renovated ensuite designed with comfort and style in mind. The lower-level family room radiates warmth and character, highlighted by a stone gas fireplace and Muskoka-inspired pine accent walls the perfect space for relaxed evenings. An additional lower-level flex area provides versatility for a home office, gym, hobby space or 3rd bedroom with Egress Window, along with ample storage. Meticulously maintained and showcasing true pride of ownership, additional upgrades include a high-efficiency heat pump system (furnace & A/C) paired with Ecobee smart thermostats for enhanced comfort and energy efficiency. Put this One your must see List! (id:53015)
Thrive Realty Group Inc.
402 Stephen Street
London South, Ontario
Desirable Byron Bungalow on a Premium Oversized Lot! Welcome to 402 Stephen St, this sought-after bungalow in the heart of Byron, where large lots and expansive frontage are increasingly rare in today's real estate climate. Whether you're investor-minded with future ADU potential (buyer to verify), or dreaming of creating your own staycation-style backyard, this property offers outstanding flexibility and opportunity. Thoughtfully updated to suit busy families and empty nesters alike, the main floor features a bright open-concept kitchen, living, and dining area, highlighted by oversized windows that overlook the spacious deck (2024)-perfect for entertaining or relaxing outdoors. The primary bedroom and 4-piece bath are set apart from the additional bedrooms, offering a quiet, private retreat at the end of the day. The former garage has been converted into a highly versatile space, currently used as a home business/office, with the ability to easily function as a second main-floor bedroom. This area also includes a workout/flex space and a convenient main-floor laundry room. The fully finished lower level expands your living space with a rec room, 3-piece bathroom, and three bedrooms, each featuring egress windows, making it ideal for teenagers, guests, or extended family. All of this is set in a prime Byron location, just steps to Byron Village, Byron Northview, parks, schools, and trails, with quick access to major shopping and Highways 401/402. A rare opportunity in one of London's most desirable neighbourhoods-don't miss this gem. Book your private showing today! Notables: Shingles (2017) Furnace & AC (2017) View Floor Plan in Photo Gallery for Room Dimensions (id:53015)
Thrive Realty Group Inc.
70735 London Road
South Huron, Ontario
An exceptional opportunity to acquire a significant development parcel at the south end of Exeter. This offering includes approximately 59.13 acres fronting on London Road, with additional access from Carling Street along the north side, plus a separate 40-acre parcel to the rear. The front lands are designated Commercial and Residential in the Official Plan and are anticipated to be zoned Commercial (C3-12) and Residential Greenfield - Special Provisions (RG1-2-H) under the forthcoming revised zoning bylaw. The rear 40-acre parcel will remain zoned Agricultural (AG1), providing flexibility for future planning considerations. Full municipal services are available, with confirmed sewage system capacity to support development of both the front and rear parcels. Strategically positioned along London Road and surrounded by two of Ontario's largest automotive dealerships, the commercial frontage offers strong visibility and exposure in a growing corridor. A rare opportunity to secure a substantial landholding with mixed-use potential in a prime location. Contact your Agent for further details regarding this development opportunity. (id:53015)
Coldwell Banker Dawnflight Realty Brokerage
310 Conrad Street
Sarnia, Ontario
THIS LOVELY CHARACTER, 2 STOREY HOME HAS 2 BEDROOMS ON THE UPPER LEVEL BOASTING A LARGE MASTER BEDROOM, HARDWOOD FLOORS IN EXCELLENT CONDITION THROUGHOUT, PLUS AN ANTIQUE CLAWED TUB IN THE UPPER BATHROOM. SPACIOUS LIVING ROOM & DINING ROOM ON THE MAIN LEVEL WITH A 1 BED 1 BATH GRANNY SUITE THAT CAN EASILY BE CONVERTED BACK TO A SINGLE HOME. THIS LEAVES ALOT OF POTENTIAL FOR INVESTORS OR FIRST TIME BUYERS LOOKING FOR EXTRA INCOME OR JUST STARTING OUT. FURNACE, A/C AND HOT WATER HEATER INSTALLED (id:53015)
Initia Real Estate (Ontario) Ltd
506 - 389 Dundas Street
London East, Ontario
Welcome to your new home in the heart of downown London! This 2 bedroom, 2 full bathroom condo offers a spacious open layout with a modern kitchen island. Brand new windows that allow lots of natural light and a nice Balcony.The condo offers amenities such pool, a party room, and a work out room. (id:53015)
Century 21 First Canadian Corp
1366 Kains Woods Terrace
London South, Ontario
Welcome to 1366 Kains Woods Terrace-a former model home tucked on a quiet cul-de-sac in coveted Hunt Club West/Riverbend. A soaring 2-storey foyer opens to elegant living and dining rooms with hardwood and crown moulding. The chef's kitchen features granite counters, an island and generous cabinetry, flowing to the family room with fireplace for effortless everyday living. Up the angled staircase are 4 bedrooms, including a serene primary suite with a beautifully updated 5-piece ensuite and walk-in closet. Outside, your pie-shaped backyard is summer-ready with a salt-water pool, hot tub, and a large concrete patio-perfect for gatherings. Minutes to Kains Woods ESA trails along the Thames River and the shops, dining and events of West 5, this is an executive home that blends nature, convenience and privacy on one of the area's most sought-after courts. (id:53015)
Streetcity Realty Inc.
45 - 1220 Riverbend Road
London South, Ontario
Welcome to this beautiful 3-bedroom, 2.5-bath condo townhouse nestled in one of London's most sought-after, family-friendly neighbourhoods Riverbend community. This home perfectly blends modern style, spacious living, and everyday convenience. Step into this beautifully maintained townhome tucked away in the quiet interior of the Riverbend complex remote from the main road and perfectly positioned for peaceful living. Open-concept layout adorned with laminate and engineered hardwood flooring, a sleek kitchen boasting quartz or granite countertops, a functional breakfast island, and premium stainless steel appliances. The seamless flow from the kitchen and dining area leads to your private living room and the deck, ideal for outdoor entertaining or peaceful relaxation. The south facing living area welcomes an abundance of natural light throughout the day, creating a warm, inviting atmosphere from the moment you walk in. Upstairs, you'll find three generously sized bedrooms, including a luxurious primary suite complete with a walk-in closet and an elegant glass shower ensuite. A second full bathroom and the convenience of second-floor laundry enhance the livability of this bright, airy space. With low condo fees, a single-car garage with inside entry, and thoughtful upgrades throughout, this turnkey townhome truly checks every box. Pet-friendly and situated in a walkable, thriving, and forward-thinking community, it offers the ideal blend of comfort, connection, and modern living. Surrounded by lush green spaces, top-rated schools, trendy restaurants, and every amenity imaginable. This home has been cared for with exceptional attention, offering a spotless interior and true move-in-ready convenience. With thoughtful upkeep, modern finishes, and a serene location within one of London's most desirable communities, this townhome delivers comfort, privacy, and effortless living in one complete package. (id:53015)
Royal LePage Triland Realty
951 Notre Dame Drive
London South, Ontario
Whether you're a first-time home buyer entering the market, a downsizer seeking low-maintenance living, or an investor searching for a turnkey opportunity, this updated condo townhouse checks all the boxes. Freshly refreshed and move-in ready, it offers a bright, welcoming interior with neutral paint throughout the main and upper levels. Ideally located in a convenient London neighbourhood, you're just minutes from schools, grocery stores, restaurants, shopping centers, and parks. Vacant and available for immediate possession, this home presents outstanding value and everyday convenience. (id:53015)
RE/MAX Centre City Realty Inc.
397 Grangeover Court
London North, Ontario
Prestige, scale, and opportunity converge in this stately all-brick Harasym residence, privately tucked on a quiet cul-de-sac in sought-after Windermere Heights, North London, London. Offering approximately 7,400 square feet of finished living space, this grand estate is ideal for large or multi-generational families seeking exceptional space to live and entertain. A welcoming enclosed entry opens to a dramatic two-storey foyer with cathedral ceilings, hardwood floors, and a sweeping oak staircase with Juliette balcony. The main floor blends elegance and function, featuring a private office with built-ins, formal dining with butler access, oversized eat-in kitchen, sun-filled family room with fireplace, spacious living room, bright sunroom with California shutters, and mudroom with main-floor laundry. Upstairs offers five generous bedrooms. The primary retreat includes a walk-in closet, private ensuite, and sunlit sitting area ideal for reading or office use. The finished walk-up lower level, with direct access from the triple-car garage, adds exceptional versatility with a massive recreation area, additional living space, den, full bath, second laundry rough-in, extensive storage, and a large sixth bedroom with in-law potential. The fully fenced backyard is a private oasis featuring mature landscaping, deck, interlock patio, two sheds, and a heated saltwater in-ground pool with new heater, pump, and equipment (2024).Additional features include EV charger (2024), central vacuum, skylights, and quality craftsmanship throughout. Minutes to Western University, University Hospital, Masonville shopping, top schools, trails, and parks. A rare opportunity to secure estate-scale living in one of North London's most prestigious neighbourhoods. (id:53015)
Streetcity Realty Inc.
2505 Kains Road
London South, Ontario
Welcome to 2505 Kains Rd, elegance built by Royal Oak Homes. This exceptional residence is nestled in the prestigious Eagle Ridge enclave of Riverbend, one of London's most sought-after communities. Offering 2,780 sq ft above grade, this home blends architectural presence with refined interior design. The striking exterior showcases a timeless combination of stone, stucco, and James Hardie panel siding, complemented by a coveted triple-car garage and sitting on a 75ft wide lot.Inside, soaring 10' ceilings on the main floor and 9' ceilings on the second level, paired with 8' doors throughout, create an immediate sense of scale and elegance. The heart of the home is a truly show-stopping kitchen featuring a dramatic waterfall island, statement hood vent, pot filler, and a fully equipped butler's pantry, designed for both everyday living and elevated entertaining. The adjoining dining room and living room offer a warm and inviting atmosphere with a gas fireplace and a cleverly designed hidden electronics room for seamless organization. The floor-to-ceiling windows flood the space with natural light, enhanced by sleek motorized blinds for effortless comfort. A versatile main floor office can easily function as a fifth bedroom, and a stylish powder room completes the level. Upstairs, you'll find four spacious bedrooms, each thoughtfully designed. Three full bathrooms include two private ensuites and a convenient Jack and Jill bath, providing ideal functionality for growing families. The spacious primary bedroom is a place of retreat to end the day, with a large walk in closet and a luxurious escape in the ensuite, complete with a spa-inspired ensuite featuring a glass shower and soaker tub. Located just minutes from top-rated schools, scenic trails, fantastic restaurants, and everyday amenities, this Eagle Ridge home offers the perfect balance of prestige, practicality, and modern luxury. Too many upgrades to list - this is Riverbend living at its finest. (id:53015)
Century 21 First Canadian Corp
16 Purple Beech Street
Thames Centre, Ontario
Pre-construction detached Verona model to be built by Lux Homes Design & Build, offering 1,812 sq ft of functional living space. The main floor features an open concept layout with a modern kitchen, sleek countertops, contemporary finishes, and a walk-in pantry connected to the principal living and dining areas. The second level includes a spacious primary bedroom with a walk-in closet and private ensuite, along with two additional bedrooms, a full Jack and Jill bathroom, and upper-level laundry. The unfinished basement offers future development potential or storage, with an option to finish at an additional cost. Additional features include an attached garage with inside access through a mudroom, private driveway, and brick and vinyl exterior construction. Located in a growing community minutes from London, with nearby parks, schools, shopping, and everyday amenities. Home to be built with flexible closing available. Pictures include renderings and photos of a completed home from another location for reference. Subject home to be built. Finishes and specifications to be confirmed and may vary based on buyer selections. (id:53015)
Sutton Group - Select Realty
206 Admiral Drive
London East, Ontario
Professionally Renovated Semi-Detached! Welcome to 206 Admiral Drive. This magazine-worthy renovation is as tasteful, as it is professionally executed. From the moment you step inside, the shiplap fireplace finished in a dramatic Iron Ore stops you in your tracks and beautifully anchors the living space. The white walnut kitchen is both stunning and functional; featuring quartz countertops, artisan subway tile backsplash, stainless steel appliances, and an oversized pantry bank beside the fridge, offering exceptional storage without sacrificing space. Upstairs, you'll find three spacious bedrooms with charming fixtures and continued Iron Ore accents on the closet doors, adding warmth and character. The three-piece bathroom is thoughtfully designed with a minimalist Flodsten floor tile, a wood-grain vanity, sleek black fixtures, and a stylish tub/shower combo finished in Italian-inspired artisan subway tile; perfect for both adults and children. The lower level is bright and airy with pot lights and light tones, offering an expansive rec space with lots of room for activities. Outside, enjoy a fully fenced backyard, ideal for kids and pets. Beyond its stunning design, this home has been meticulously maintained with major updates completed: 100-amp breaker panel (2026), furnace (2024), A/C (2020), roof (2020), driveway (2018), fence (2018), swinging gate (2019), newer shed (2019), and most windows (2006).Experience this showstopper for yourself today! (id:53015)
Saker Realty Corporation
34 Princeton Terrace
London South, Ontario
Executive bungalow on a spectacular 1/3-acre lot backing onto protected forest and pond system in prestigious Boler Heights. Positioned at the top of a quiet cul-de-sac, this residence offers rare privacy and immersive four-season views that feel more Muskoka than city living. The open-concept primary living spaces are anchored by a dramatic vaulted window wall that frames the treed landscape like living art. Designed with intentional sightlines across the wooded setting, the great room, dining area and kitchen flow together in a seamless fusion, bathed in natural light and a kaleidoscope of seasonal colour. Views travel effortlessly from one space to the next, allowing the forest to become part of the interior experience. A contemporary fireplace and striking wood slat illusion feature wall along the staircase add architectural texture and warmth. The chef-inspired kitchen is both refined & inviting, featuring a full-height tile backsplash feature wall, statement island, stainless appliances a walk-in pantry. Designed for effortless entertaining, it opens directly to the late partly covered deck with glass railings -an elevated outdoor living room suspended in the trees. Rich walnut detailing throughout the main level continues into the lower level, creating cohesive design continuity. The main floor primary suite offers private deck access, a spa-inspired ensuite and walk-in closet. A second bedroom, full bath, private office and generous mudroom/laundry enhance comfort and convenience, while the oversized garage includes EV charger. The walkout lower level is finished with in-floor radiant heat and features an expansive entertaining area with wet bar, 3 additional bedrooms and a covered patio with hot tub. Large windows draw natural light throughout. A full bath with exterior access supports future pool plans and refined backyard gatherings. An exceptional opportunity for retirees or discerning buyers seeking a luxury cottage-inspired lifestyle within the city. (id:53015)
Sutton Group - Select Realty
19 Lois Court
Lambton Shores, Ontario
Quality and value are paramount in this impressive offering from Rice Homes. With 2,369 sq. ft. of finished living area this 4 bedroom, 3 bath home is sure to please. Features include: open concept living area with 9 & 10' ceilings, gas fireplace, center island with kitchen, 3 appliances, main floor laundry, master ensuite with walk in closet, pre-engineered hardwood floors, front and rear covered porches, basement fully finished, Hardie Board exterior for low maintenance. Concrete drive & walkway. Call or email L.A. for long list of standard features and finishes. Newport Landing features an incredible location just a short distance from all the amenities Grand Bend is famous for. Walk to shopping, beach, medical and restaurants! Noe! short term rentals are not allowed in this development, enforced by restrictive covenants registered on title. Price includes HST for Purchasers buying as principal residence. Property has not been assessed yet. (id:53015)
Sutton Group - Select Realty
54 - 530 Gatestone Road
London South, Ontario
Welcome to Kai, desired South East living. This community embodies Ironstone Building Companies dedication to exceptionally built homes and quality you can trust. This end unit two storey townhome features a fully finished basement. The luxurious finishes throughout include engineered hardwood, quartz countertops, 9ft ceilings, elegant glass shower with tile surround and thoughtfully placed pot lights. All of these upgraded finishes are already included in the purchase. The desired location offers peaceful hiking trails, easy highway access, sought after schools zones and convenient shopping centres. A limited number of units still available. (id:53015)
Century 21 First Canadian Corp
30 - 1820 Canvas Way
London North, Ontario
Welcome to 1820 Canvas Way, Unit 30 in North London's sought-after Sunningdale community, where comfort, convenience, and lifestyle come together. Imagine starting your morning with tea on your private balcony off the primary bedroom, enjoying fresh air and quiet surroundings before the day begins. Inside, this bright 2-storey home offers over 2,400 sq ft of finished living space, including a fully finished basement. The entire home is now carpet-free with updated laminate flooring throughout, creating a clean, modern, and low-maintenance environment. The main floor features 9-foot ceilings and an open-concept layout that connects the living, dining, and kitchen areas, perfect for everyday family living. Large windows bring in natural light and overlook the backyard. A newly added sundeck extends your living space outdoors, ideal for summer evenings, weekend barbecues, or relaxing after work. Upstairs offers three spacious bedrooms, including a generous primary suite with walk-in closet, an ensuite bath, and covered balcony. The finished basement adds flexible space with a family room, additional bedroom or den, and full bathroom, perfect for guests, a home office, or extended family. Location is a major highlight. Families will appreciate access to excellent schools, including St. Theresa Catholic Secondary School and Medway Secondary School. The YMCA with gym and swimming pool, local library, Masonville Mall, and a variety of shopping and dining options are just minutes away. University Hospital, Western University, grocery stores including Food Basics, and popular franchise restaurants are all nearby, making daily errands simple and convenient. Attached double garage plus driveway parking. Minimum one-year lease. Tenant pays utilities. Available February 1,2026 or later, flexible. (id:53015)
Streetcity Realty Inc.
1 - 530 Gatestone Road
London South, Ontario
Welcome to Kai, desired South East living. This community embodies Ironstone Building Companies dedication to exceptionally built homes and quality you can trust. This end unit two storey townhome features a fully finished basement. The luxurious finishes throughout include engineered hardwood, quartz countertops, 9ft ceilings, elegant glass shower with tile surround and thoughtfully placed pot lights. All of these upgraded finishes are already included in the purchase. The desired location offers peaceful hiking trails, easy highway access, sought after schools zones and convenient shopping centres. A limited number of units still available. (id:53015)
Century 21 First Canadian Corp
3 - 530 Gatestone Road
London South, Ontario
Welcome to Kai, desired South East living. This community embodies Ironstone Building Companies dedication to exceptionally built homes and quality you can trust. This end unit two storey townhome features a fully finished basement. The luxurious finishes throughout include engineered hardwood, quartz countertops, 9ft ceilings, elegant glass shower with tile surround and thoughtfully placed pot lights. All of these upgraded finishes are already included in the purchase. The desired location offers peaceful hiking trails, easy highway access, sought after schools zones and convenient shopping centres. A limited number of units still available. (id:53015)
Century 21 First Canadian Corp
21 Beverly Road
Brantford, Ontario
Turn-key bungalow in sought-after Echo Place! This beautifully renovated all-brick home sits on a large lot in a prime location close to top-rated schools, Hwy 403 access, and Lynden Park Mall. With major exterior updates completed in 2023, excellent curb appeal, and a detached garage, this home makes a strong first impression. Step inside to a bright, modern interior featuring crown molding, 3 spacious bedrooms, a brand new modern 4-piece bath (2025), newer windows and doors, new flooring (2025), and fresh paint throughout. The show-stopping eat-in kitchen (2025) offers bright quartz countertops, stylish backsplash, and brand new appliances-perfect for everyday living and entertaining. A massive double-wide driveway fits up to 6 vehicles, and the separate rear entrance opens the door to serious potential for an in-law suite or rental unit in the unfinished basement. Immaculately maintained, super clean, and truly move-in ready. This modern bungalow checks every box-location, updates, parking, and future potential. Homes like this don't last. (id:53015)
Century 21 First Canadian Corp
518 Upper Queen Street
London South, Ontario
Welcome to 518 Upper Queen Street - an incredible opportunity to renovate and create your dream home while adding your own personal touch. Situated on an oversized lot just over half an acre (0.53 acres) within city limits, this property offers exceptional space and potential.Ideally located just steps from Wortley Village, Victoria Hospital, and one of London's most well-known golf courses, Highland Country Club.This brick bungalow features a spacious living and dining area with east-facing backyard views, along with three bedrooms and one bathroom on the main floor. The basement offers a separate entrance from the backyard, providing excellent potential to customize the space to suit your needs.Book your private showing today! (id:53015)
Century 21 First Canadian Corp
1274 Nicole Avenue
London North, Ontario
RAISED BUNGALOW offers 5 generous sized Bedrooms (3+2), 2 Baths (1+1), a double car garage with ample parking and is move-in ready! The main living areas of this home flow beautifully together in the naturally light-filled space making it perfect for entertaining, dining and relaxing. A spacious eat-in kitchen with plenty of cabinetry and countertops makes meal prep a breeze - walk out from the kitchen onto your private deck and into a fully fenced backyard with storage shed. Three generous sized bedrooms with closets and 4 pcs bath completes this level. Fully finished lower level with spacious family room, 2 bedrooms, 3 pc bath and laundry/utility room. Ideally located and only steps to Stoney Creek Public schools and a short distance to the Stoney Creek Community Centre, YMCA and Library, schools, shopping, restaurants, parks, trails andso much more. (id:53015)
Thrive Realty Group Inc.
Contact me
Resources
About me
Nicole Bartlett, Sales Representative, Coldwell Banker Star Real Estate, Brokerage
© 2023 Nicole Bartlett- All rights reserved | Made with ❤️ by Jet Branding
