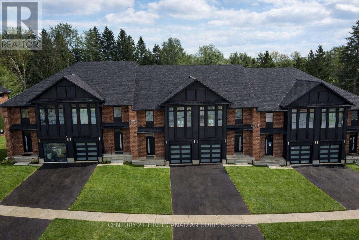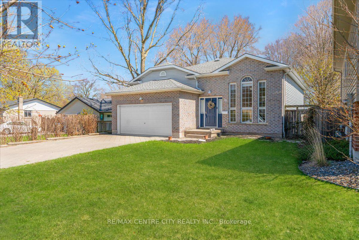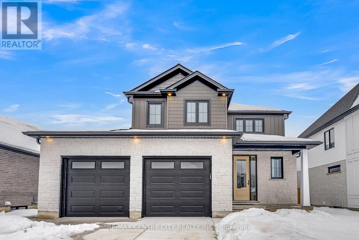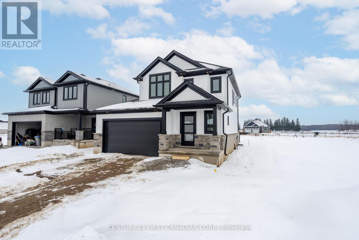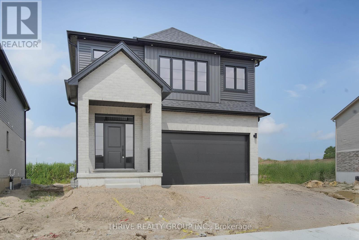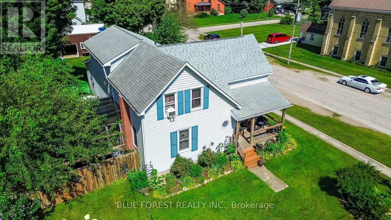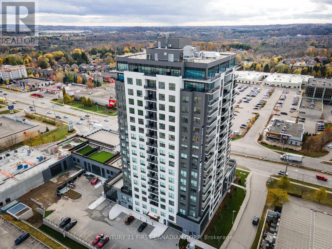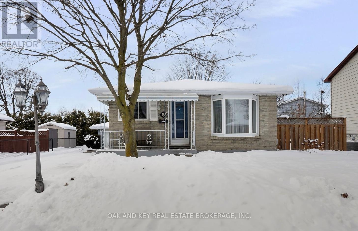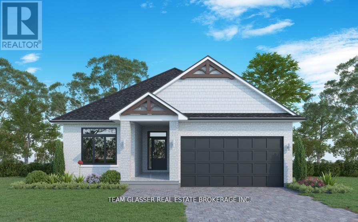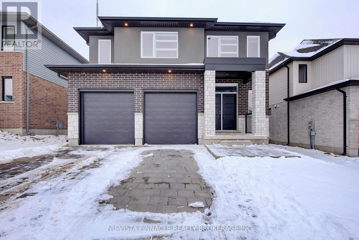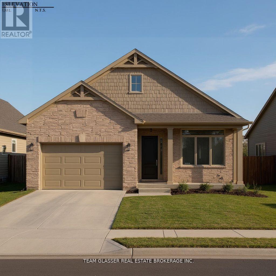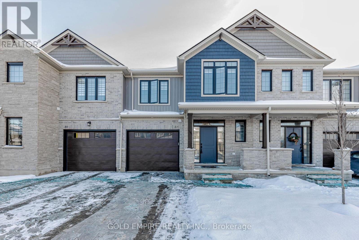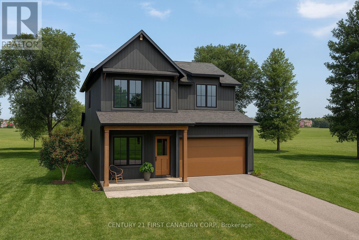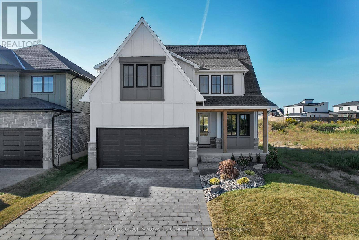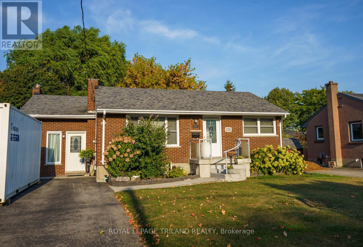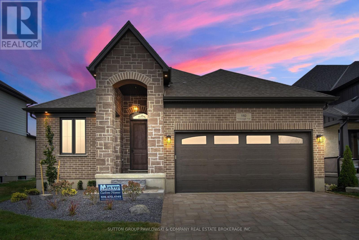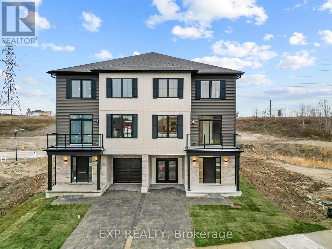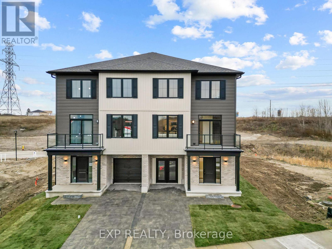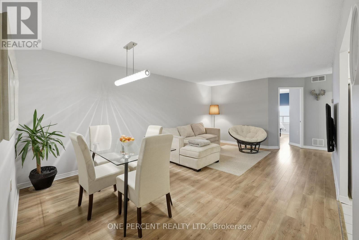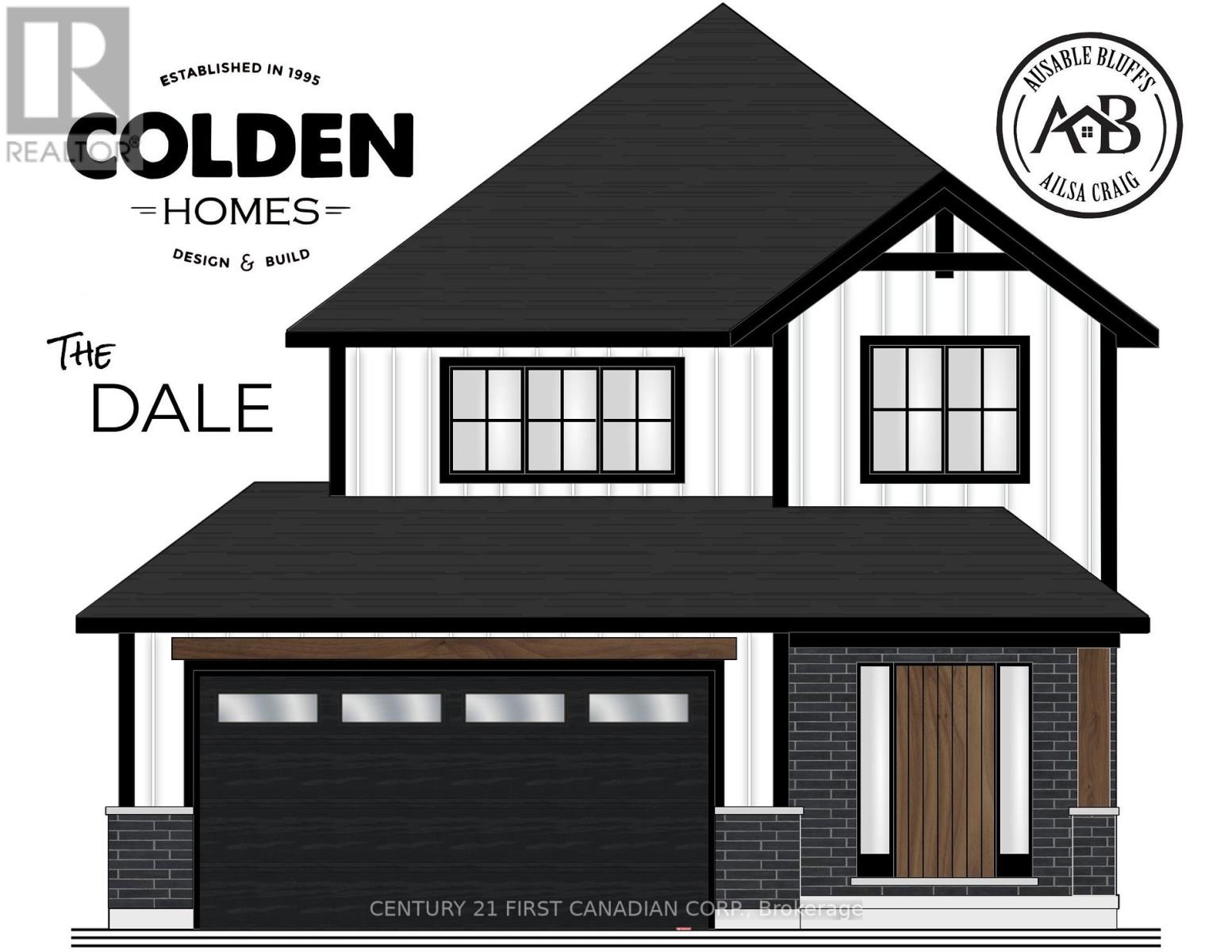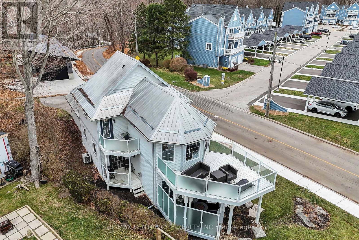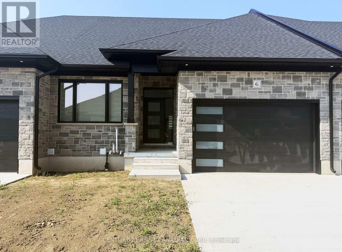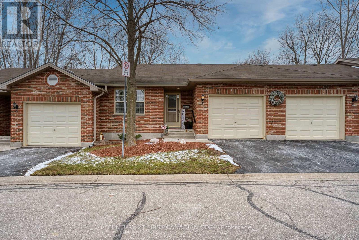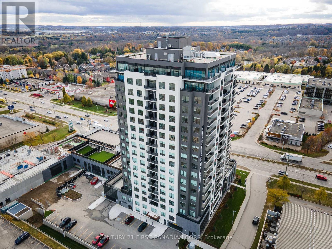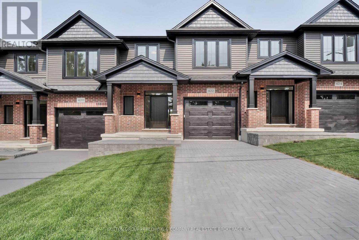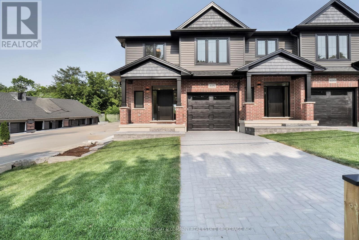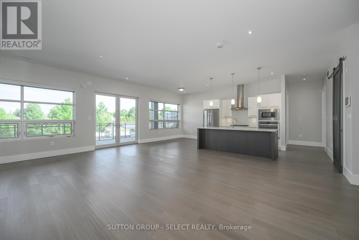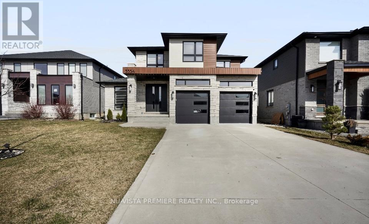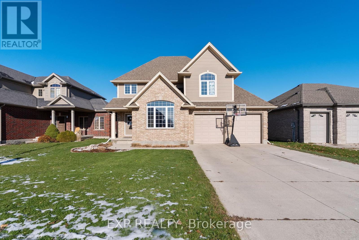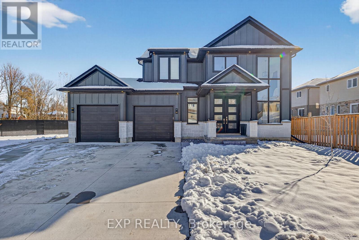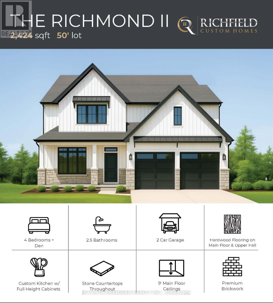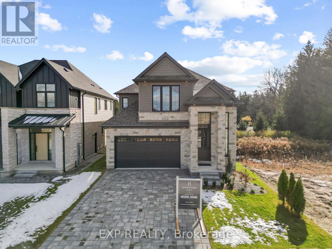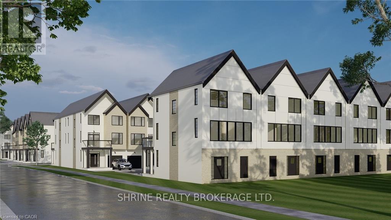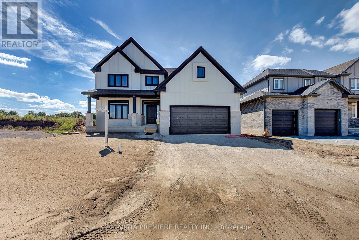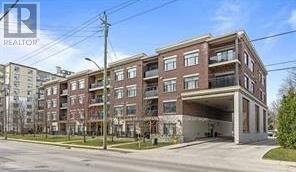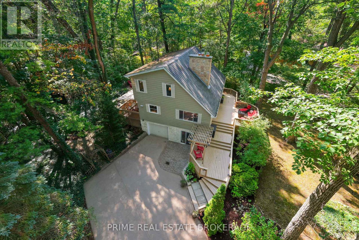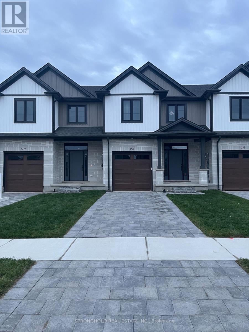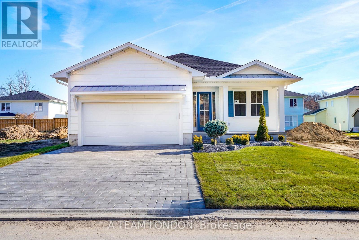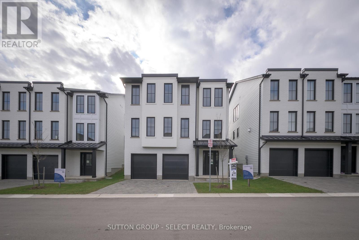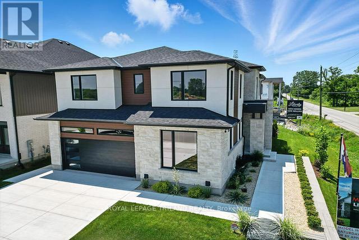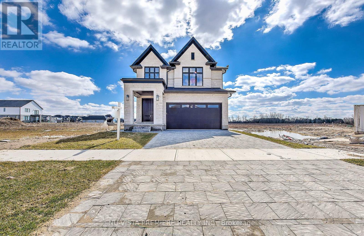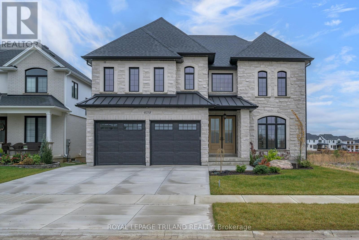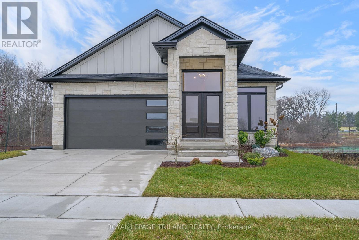Listings
6913 Heathwoods Avenue
London South, Ontario
* END UNIT WALK-OUT LOT! * To-be-built. 4-bedroom floor plans and pricing also available. LIMITED-TIME PROMOTIONS: Five (5) builder's standard appliances included, PLUS $5,000 in Design Dollars, PLUS only a 5% deposit, PLUS walk-out lots at no additional charge. All prices, promotions, and incentives are subject to change without notice. Experience the freedom of owning a luxury freehold townhome with ZERO CONDO FEES, offering the perfect blend of modern elegance, convenience, and affordability. Built by renowned Ridgeview Homes, this 3-bedroom, 2.5-bathroom townhome offers 1,525 sq. ft. of thoughtfully designed living space, with customizable finishes available to suit your style. Step inside to an open-concept layout featuring a spacious kitchen and a bright, inviting living area that flows seamlessly to your private outdoor space - ideal for relaxing or entertaining. Located in the sought-after Lambeth neighbourhood, you're just minutes from the 401, with easy access to shopping, dining, schools, and recreational amenities. * (id:53015)
Century 21 First Canadian Corp
19 Dell Drive
Strathroy-Caradoc, Ontario
This beautifully maintained 3+2 bedroom, spacious raised bungalow is located in a quiet, family-friendly neighbourhood within the highly desirable Mary Wright Public School area. It's also just a short walk to St. Vincent De Paul Catholic School and J.S. Buchanan French Immersion Public School! This amazing home offers ample space to park your boat on the double-wide driveway, plus an attached two-car garage with a sleek upgraded floor and direct interior access. Inside, you'll find high ceilings and an open-concept layout that's perfect for entertaining. Large windows flood the space with natural light. The thoughtfully designed entryway features built-in storage, making it a breeze to get the kids ready for school and sports practice. The upper level features a bright family room, open to a well-appointed kitchen with stylish stainless steel appliances and a functional island. The kitchen flows seamlessly into the dining room, making it easy to prep meals while staying connected with the family. Off the dining area, you'll enjoy a roomy deck perfect for your summer BBQ, with additional storage underneath and a fully fenced yard. Down the hall, you'll find a 4-piece main bath and 3 well-sized bedrooms, each with a closet. The lower level feels expansive, full of light, and welcoming. The versatile wet bar is perfect for art projects, workout room, entertaining guests, or crafting the ultimate movie-night snack station. With the potential to be converted into a mini kitchen, this space could easily serve as an in-law suite or guest retreat, if permitted. It also includes a large family room, a 4th bedroom, a 3-piece bathroom with shower, a utility/laundry room, and a bonus space that could be a dream playroom, office, den, or even a 5th bedroom. Come see this exceptional and aesthetically pleasing home, located close to coffee shops, parks, shopping and all the amenities your family needs. (id:53015)
RE/MAX Centre City Realty Inc.
179 Foxborough Place
Thames Centre, Ontario
Have a look at this beautiful new "Birchwood Model" built by Qwest Homes, which delivers a Net Zero Ready Energy Package and offers 2,032 sq. ft. of beautifully designed living space backing onto serene green space. The exterior showcases a striking white stone façade accented by board-and-batten and shake detailing on the upper level. An 8' front door welcomes you into an open-concept floor plan highlighted by elegant archways, white oak engineered hardwood, and large-format tile. The hardwood staircase leads to a bright second-floor foyer filled with natural light. 8' interior doors on the main floor, paired with sleek black hardware and black interior window frames, create a clean, modern aesthetic throughout. The kitchen features quartz countertops, built-in appliances, a designer range hood, and a walk-in pantry-a perfect space for cooking, entertaining, and gathering with family and friends. A second-floor laundry room with cabinetry adds convenience to everyday living. As a high-performance home, it includes premium energy-efficient features such as triple-pane windows, R10 foam insulation under the basement floor, hot water recirculation with a 3-second wait at all taps, and an air-source heat pump with gas backup for low-cost heating and cooling, plus many more thoughtful upgrades. Located in the Foxborough subdivision, you're steps from walking trails and only 10 minutes from the edge of London-a perfect blend of comfort, efficiency, and convenience. (id:53015)
RE/MAX Centre City Realty Inc.
64 Postma Crescent
North Middlesex, Ontario
MOVE IN READY - Welcome to the Tysen Model, built by Parry Homes Inc. This thoughtfully designed home is perfect for those beginning their homeownership journey or anyone looking for a practical, easy-to-maintain space that suits a variety of lifestyles, including growing families. As you step inside, you'll be greeted by a bright, open-concept living area that effortlessly connects the living room, dining area, and kitchen. The kitchen stands out as the heart of the home, featuring stylish cabinets, sleek quartz countertops, and a spacious island. Large windows throughout the main floor fill the space with an abundance of natural light. Upstairs, the primary bedroom offers a private ensuite, creating a tranquil retreat. The remaining two bedrooms share a well-appointed 4-piece bathroom, providing comfort and convenience for the entire family. The backyard is a serene outdoor space perfect for gardening, activities, or simply unwinding. There's ample room for a patio set and play area, making it an ideal spot for enjoying the outdoors. Located just 25 minutes from North London, 15 minutes from East Strathroy, and 30 minutes from the shores of Lake Huron, Ailsa Craig offers a convenient, peaceful setting. Taxes & Assessed Value yet to be determined. (id:53015)
Century 21 First Canadian Corp.
3084 Buroak Drive
London North, Ontario
QUICK CLOSING! This Express Home is ready! This Preston Plan offers 4-bedrooms, 2.5 bathrooms, 2276 square foot, and an included separate side entrance leading to the lower level. Perfect for investors and first-time buyers. Located within Gates of Hyde Park, this premium location is walking distance to two brand new elementary school sites, shopping and more. As a homeowner, you will appreciate this well-priced home which offers our Select Finish Package with incredible selections completed by our Designer including hardwood floors, tiled bathrooms, custom kitchen with island, quartz countertops, MORE! Welcome to Gates of Hyde Park! (id:53015)
Thrive Realty Group Inc.
183 Nancy Street
Dutton/dunwich, Ontario
Welcome to your dream home in the charming, growing town of Dutton, just minutes from the 401 and a short drive to London or St. Thomas! You will be amazed with the amount of room your family will have! This spacious 1.5-storey gem offers 4 generous bedrooms, including a large primary suite with ample closet space and modern comforts. Enjoy both a living room and a family room on the main floor, an eat-in kitchen as well as a formal dining room. This home boasts the convenience of 2 bathrooms and stylish upgrades throughout, featuring contemporary Quartz kitchen countertops, updated windows(2021) and refreshed flooring. Heat and air conditioning provided by a Gas Forced air furnace as well as a recently installed heat pump(2023) for added efficiency. This home even has finished space in the basement that is currently used as a home gym. Step outside into your private backyard oasis, fully fenced and perfect for relaxation and entertaining guests. The expansive 20' x 40' shop, built in 2021, it is an absolute standout feature! Stash the toys using the 8' x 8' Overhead door. It is fully spray foamed for optimal insulation. Serviced with heat and hydro, this mechanics dream includes concrete floors and a versatile 12 x 20 mezzanine for additional storage or workspace. Additional highlights include a concrete driveway leading to an attached garage, ensuring security for your vehicle, ease of access into the house on those rainy days and extra storage. This property combines modern amenities with tranquil, private outdoor living, all within close proximity to major routes and within walking distance of the elementary school in the vibrant community of Dutton. The photos don't do justice to the size of the home. Come see for yourself and don't miss this opportunity to make this exceptional property your own! (id:53015)
Blue Forest Realty Inc.
1201 - 4286 King Street
Kitchener, Ontario
Discover upscale living in this bright 2-bedroom apartment located at Deer Ridge Point - a brand-new, high-end Tricar rental building in Kitchener. This thoughtfully designed suite offers south-facing exposure, filling the home with natural light throughout the day and creating a warm, inviting atmosphere in every room. Inside, enjoy premier finishes including a sleek white kitchen with stainless steel appliances, elegant hard-surface flooring, and large windows that enhance the open, airy feel of the space. Both bedrooms are generously sized, providing comfort, flexibility, and modern style. Residents benefit from exceptional on-site amenities, including a golf simulator room, stylish lounge, well-equipped gym, and a comfortable guest suite for visiting friends or family. Visit to experience the building's luxury and lifestyle firsthand. (id:53015)
Century 21 First Canadian Corp
6 Court Lane
London East, Ontario
Welcome home to 6 Court Lane, a charming 2-bedroom, 2-bathroom bungalow tucked away on a quiet street in East London. The main level features original hardwood flooring and an open-concept living, dining, and kitchen area complete with stone countertops and ample cabinetry. Lovingly cared for, the home offers excellent granny-suite potential with a side entrance and finished basement. Additional highlights include an 8-car double-wide driveway, 1.5-car detached garage, fully fenced yard with deck, two exterior gas hookups for outdoor cooking, and an updated furnace and air conditioner (2022). Enjoy a peaceful setting with convenient access to schools, parks, shopping, and public transit-perfect for downsizers, first-time buyers, or anyone seeking easy one-floor living in a welcoming, well-established neighbourhood. (id:53015)
Oak And Key Real Estate Brokerage
6 (Lot 33) Sullivan Street
South Huron, Ontario
Stunning MAUVE Model TO BE BUILT by Magnus HOMES in . **Come and see our NEW Model Home at 72 Allister Drive in Kilworth Heights III (Sat/Sun 2-4pm).Tasteful Elegance. This 1675 sqft One floor Magnus MAUVE Model will sit on a 50 ft standard lot in the New Sol Haven sub-division in Grand Bend. Stunning Spacious Great room with Vaulted ceilings, lots of windows to light up the open concept Family/Eating area & kitchen with sit-around Island. Great room has a walk-out to the deck area for outdoor dinners. With 2 bedrooms & 2 baths on the main floor and premium Engineered hardwoods throughout, ceramic in Baths & custom glass showers! Many models to choose from with larger lot sizes and premium choices as well. **PHOTOS of other Magnus Built homes and MODELS - not all avail in MAUVE This home has a handy side entrance with stairway down to the extra-deep almost 9 ft. basement for a finished In-law suite (or for family visits). The basement can be finished (for 60-$70,000) or have Magnus leave that to you (Unfinished lower-this home is priced at $870,000). Choose to build another 1675 sq ft Bungalow plans and a bungaloft, 2 storeys ranging from 2000 sq ft and up. Let Magnus Homes Build your Quality Dream Home in the active, friendly neighbourhood of Grand Bend! Wide array of quality colour coordinated exterior &interior materials from builders samples and several upgrade options to choose from. The lot will be fully sodded with a driveway for parking for entertaining as well as the attached garage. Larger Premium lots available. Choose your Lot and Build your Dream Home with Magnus in 2025. Great neighbourhood with country feel. We'd love our Designer to work with you to help you Build the home you hope for - Note: Listing agent is related to the Builder/Seller. We're looking forward to a near NewYear 2026 move in! Where Quality comes Standard! Photos of other Magnus homes and don't show the vaulted Ceiling this model has FYI. Tax is est (id:53015)
Team Glasser Real Estate Brokerage Inc.
Exp Realty
1895 Fountain Grass Drive
London South, Ontario
Welcome to 1895 Fountain Grass Drive a beautiful, move in ready family home in the highly sought after Byron Warbler Woods community! This bright and spacious property offers an inviting open concept main floor with oversized windows that fill the home with natural light. Enjoy a versatile main floor den, ideal for a home office, playroom, gym, or media space. The modern kitchen features ample cabinetry, a convenient pantry, and direct access to the backyard perfect for entertaining and summer BBQs. A functional mudroom with bench and extra closet space adds everyday convenience.Upstairs, the impressive primary suite boasts a walk in closet and a luxurious 4 piece ensuite. Three additional well sized bedrooms and another full bathroom make this level perfect for families. The upper level laundry room with sink provides added comfort and efficiency. The unfinished basement offers great storage or future development potential. Additional features include a double car garage and parking for four vehicles.Located in one of London's most desirable neighbourhoods, close to highways, shopping, parks, schools, golf, skiing, and scenic trails. A fantastic opportunity to own a stunning home in a prime location your family will love living here! (id:53015)
Nu-Vista Pinnacle Realty Brokerage Inc
73 (Lot 18) Dearing Drive
South Huron, Ontario
TO Be BUILT This Amazing NEW AQUA Magnus Designed Home is a Bungalow with many possibilities in the Sunny SOL Haven Community - Grand Bend! **Photos of other Magnus Built Bungalow ORCHID, not all included as seen** Choose your lot and be in near New Year 2026!! 45' lot fits this home (or larger lot for a premium backing on farm or field). 1448sq foot one floor home features a beautiful covered front to the entrance. Large Primary bedroom with walk-in closet and ensuite. Open concept kitchen/dining and familyroom with doors to a covered back porch. Magnus builds in all Quality Finishes as their standard, including a 9' basement, great for extra rooms or in-law set up. Lots of possibilities for your new home. A few discounted lots available to build upon (57-59). Enjoy evenings and views from your covered front porch (5'x17') or BBQ in back (6'x22') over-looking outdoor space. Great costal town, come see what Grand Bend has to offer!! Join a wonderful Active community!! Come and see our model at 4 Sullivan St. in Sol Haven Grand Bend! (id:53015)
Team Glasser Real Estate Brokerage Inc.
Exp Realty
87 Stonefield Lane
Middlesex Centre, Ontario
Located in Ilderton, just minutes from London's Hyde Park and Masonville shopping centre, Clear Skies is a sought-after townhome community by Marquis, offering the perfect balance of peaceful living and urban convenience. This bright unit features akmost 1800 sq. ft. of living space thoughtfully designed living space with 3 spacious bedrooms and 3.5 bathrooms, plus laundry on the 2nd floor for your convenience. Finished basement with an oversize rec room and full washroom adds opportunity for extra space or use as in- law suite. Immaculately finished throughout, this home offers gas lines to BBQ, stove, and dryer, luxury, an electric fireplace with custom mantel, and custom window coverings throughout. Additional upgrades include enhanced plumbing fixtures and a garage door opener. These are vacant land condominiums, meaning you own your individual lot. Five appliances included. Enjoy nearby ponds, parks, and nature trails-your escape from city life without sacrificing convenience. (id:53015)
Gold Empire Realty Inc.
30 Sheldabren Street
North Middlesex, Ontario
Introducing the Lyla model, a stunning to-be-built 2-storey home by Morrison Homes, in the charming community of Ailsa Craig. Thoughtfully designed with modern living in mind, this 3-bedroom, 3-bathroom home offers 1,750 sq. ft. of beautifully finished space -perfect for families, professionals, or anyone seeking comfort and style. Step inside to an inviting open-concept main floor featuring luxury vinyl flooring, oversized windows, and a bright, seamless flow between the living, dining, and kitchen areas. The kitchen provides the ideal space to cook, gather, and entertain, with direct access to a covered back patio-perfect for year-round enjoyment. Convenience is built into every corner of this home, including a practical mud room off the garage for easy everyday entry. Upstairs, you'll find all three spacious bedrooms, including a well-appointed primary suite, along with the added luxury of second-floor laundry. With its clean modern layout, quality finishes, and thoughtful details throughout, this to-be-built home delivers exceptional value in one of the area's most welcoming communities. Your next chapter begins at 30 Sheldabren St. Crafted for comfort, style, and modern living. Note: Rendition is for illustration purposes only. Some finishes and/or upgrades shown may not be included in standard specs. Taxes & Assessed value yet to be determined. (id:53015)
Century 21 First Canadian Corp.
Lot #68 - 44 Benner Boulevard
Middlesex Centre, Ontario
Huge builder incentive alert!! This is a rare chance to secure a fully upgraded Melchers model home with one of the largest incentives Melchers' as offered in Kilworth Heights West. For a limited time only, on firm sale written by December 31, 2025, this never-before-offered model home is available for purchase with possession in as little as 90 days. Built with Melchers' signature craftsmanship and timeless design, this 4-bedroom, 3-bathroom home features a bright, open-concept main floor with wide-plank hardwood, custom millwork, designer lighting, and expansive windows. The chef's kitchen offers full-height cabinetry, a large island with seating, quartz surfaces, premium appliances, and a walk-in prep kitchen complete with additional sink and storage. The adjoining dining area opens to the covered patio, creating an effortless indoor-outdoor flow. The living room showcases a floor-to-ceiling fireplace with integrated shelving and a view of the private rear yard. A spacious foyer, mudroom with built-ins, and a dedicated laundry room provide exceptional functionality. Upstairs, the primary suite impresses with a generous bedroom, sitting area, and a spa-inspired ensuite with double sinks, tiled shower, and walk-in closet. Three additional bedrooms and a full bath complete the second level. Located in the sought-after community of Kilworth Heights West, this home offers modern amenities, walking trails, parks, and quick access to Komoka, London, and major highways. An exclusive opportunity to own a fully finished Melchers model home-move-in ready, professionally curated, and available only for a short window. (id:53015)
Sutton Group Pawlowski & Company Real Estate Brokerage Inc.
Exp Realty
226 Rainbow Avenue
London East, Ontario
Welcome to this bright and spacious home, thoughtfully crafted for everyday living and entertaining. A welcoming side entrance opens into the heart of the home the modern kitchen with an entertainers island, sleek black appliances, and a stylish glass tile backsplash. This space flows seamlessly into the open-concept living room, anchored by a cozy natural gas fireplace, and a large dining area that easily accommodates family dinners or gatherings with friends. Upstairs, rich hardwood flooring extends throughout, offering two comfortable bedrooms and a beautifully updated 3-piece bathroom with a tiled shower. Step outside to find low-maintenance, professionally landscaped gardens that enhance curb appeal. The backyard is a true private retreat: patio doors from the kitchen lead to an in-ground pool, stamped concrete patio, mature trees, and privacy fencing (2017). With parking for four or more on the asphalt driveway and a hydro-equipped shed for extra storage, this home is as practical as it is inviting. The lower level is equally impressive, featuring a spacious primary suite complete with a walk-in closet and a natural gas fireplace. A bonus room provides the perfect home office or hobby space. The newly completed spa-inspired bathroom boasts a 6-foot soaker tub, a double vanity, and a glass-enclosed shower. A generous secondary living area offers flexibility as a family room, gym, or media space. Ideally located near schools, shopping, the airport, and major highways, this property combines comfort, convenience, and a vacation-like atmosphere. Recent updates include a new privacy fence (2017), pool liner/skimmer/returns (2019), pool cover (2023), and spa bathroom (2024). Outdoor gas hook-up is ready for a BBQ or fire feature. Inclusions: Fridge, Stove, Dishwasher, Washer, Dryer, All Window Coverings, All Pool Equipment. (id:53015)
Royal LePage Triland Realty
Lot #2 - 108 Timberwalk Trail
Middlesex Centre, Ontario
Huge builder incentive alert!! This is a rare chance to secure a fully upgraded Melchers model home with one of the largest incentives Ilderton has seen and for a limited time only, on firm sales written by December 31, 2025, this never-before-offered model home is available with possession in as little as 90 days.Offering elevated craftsmanship, modern design, this exceptional bungalow delivers the complete move-in-ready package. Designed with today's lifestyle in mind, the main floor features a bright, open-concept layout with vaulted ceilings, expansive windows, and seamless flow to the covered back porch. The custom kitchen stands out with white cabinetry, quartz surfaces, a large island, designer lighting, and a premium appliance package. The great room, highlighted by a gas fireplace and feature wall, offers a warm and inviting space ideal for both everyday living and entertaining. The dining area overlooks the backyard and transitions naturally to the covered porch, enhancing indoor-outdoor living. The private primary suite includes a stylish feature wall, walk-in closet, and a beautifully finished ensuite with a double vanity, gold hardware, and a glass-enclosed tiled shower with marble-look finishes. A second bedroom and full bathroom complete the main level. The mudroom/laundry area is exceptionally designed with custom cabinetry, upgraded tile, and thoughtful storage. Additional upgrades include a stone-and-brick exterior, landscaped front yard, upgraded driveway, and a covered rear porch with pot lights. Located in Timberwalk, one of Ilderton's most desirable communities, residents enjoy small-town charm paired with quick access to parks, walking trails, schools, shopping, and the conveniences of north London just minutes away. This model is part of Melchers' major limited-time sale, offering exceptional value on a fully upgraded, move-in-ready home. (id:53015)
Sutton Group Pawlowski & Company Real Estate Brokerage Inc.
Exp Realty
90 Jacqueline Street
London South, Ontario
Welcome to 90 Jacqueline Street, a home that defines move-in ready. Absolutely everything has been done for you! This property boasts a complete top-to-bottom renovation and a redesigned, open-concept layout. Enjoy the peace of mind that comes with brand-new big-ticket updates: a new heat pump, new windows, new appliances, new flooring, a gorgeous new kitchen, and a brand-new deck. Step inside to find an abundance of natural light, modern finishes, and quality craftsmanship. The kitchen is a true highlight, designed perfectly for both daily living and entertaining. Ideal for first-time buyers, downsizers, or investors seeking a zero-maintenance opportunity. Prime Location offers unbeatable convenience: minutes from Victoria Hospital, excellent schools, parks, shopping, and major transit/routes. All the work is done-just move in and enjoy! Don't miss this incredible chance to call it home. (id:53015)
Oak And Key Real Estate Brokerage
2580 Sheffield Boulevard
London South, Ontario
Designed as London's most attainable new home condominium community, every residence in this collection is an end unit, providing exceptional natural light, enhanced privacy, and a sense of openness that reflects the interior design vision. Inspired by natural tones and modern functionality, the homes feature a warm streetscape palette carried inside to create an inviting atmosphere for growing families, first time buyers, and newcomers establishing roots in the city. Offering approximately 1,795 square feet above grade as per builder plans, this three storey back to back semi centres everyday living around a bright open concept main floor with nine foot ceilings, waterproof luxury laminate, and a quartz kitchen with upgraded cabinetry that extends to a glass railed balcony suited for morning coffee or relaxed entertaining. The ground level Flex Room offers versatility for a home office, fitness area, playroom, or guest space, while the upper level unites three bedrooms and two full bathrooms. The primary suite stands out with an oversized layout currently staged with a king sized bed, a large walk in closet, an ensuite w/double vanity, and a modern plate glass walk in shower. Powder rooms on both the entry and main levels add everyday convenience, and the built-in garage with a Wi-Fi enabled opener pairs with a private driveway to offer secure, effortless parking. Nearby parkland and walkable amenities enhance everyday living, with Sheffield Park, playgrounds, sports centres, and the Thames River trail network all within easy reach. The community benefits from quick access to Highway 401, London's industrial park, East Park, and national retailers like Costco, supporting long term value for both end users and investors. Built by Johnstone Homes, a trusted London builder with more than thirty five years of experience, Parkside brings together quality materials, modern design, and low maintenance living in a location defined by nature, neighbourhood, and convenience. (id:53015)
Exp Realty
16 - 2605 Kettering Place
London South, Ontario
Designed as London's most attainable new home condominium community, every residence in this collection is an end unit, providing exceptional natural light, enhanced privacy, and a sense of openness that reflects the interior design vision. Inspired by natural tones and modern functionality, the homes feature a warm streetscape palette carried inside to create an inviting atmosphere for growing families, first time buyers, and newcomers establishing roots in the city. Offering approximately 1,795 square feet above grade as per builder plans, this three storey back to back semi centres everyday living around a bright open concept main floor with nine foot ceilings, waterproof luxury laminate, and a quartz kitchen with upgraded cabinetry that extends to a glass railed balcony suited for morning coffee or relaxed entertaining. The ground level Flex Room offers versatility for a home office, fitness area, playroom, or guest space, while the upper level unites three bedrooms and two full bathrooms. The primary suite stands out with an oversized layout currently staged with a king sized bed, a large walk in closet, an ensuite w/double vanity, and a modern plate glass walk in shower. Powder rooms on both the entry and main levels add everyday convenience, and the built-in garage with a Wi-Fi enabled opener pairs with a private driveway to offer secure, effortless parking. Nearby parkland and walkable amenities enhance everyday living, with Sheffield Park, playgrounds, sports centres, and the Thames River trail network all within easy reach. The community benefits from quick access to Highway 401, London's industrial park, East Park, and national retailers like Costco, supporting long term value for both end users and investors. Built by Johnstone Homes, a trusted London builder with more than thirty five years of experience, Parkside brings together quality materials, modern design, and low maintenance living in a location defined by nature, neighbourhood, and convenience. (id:53015)
Exp Realty
2668 Buroak Drive
London North, Ontario
With only a couple of homes remaining in the entire community, Fox Court by Auburn Homes is now offering its fully upgraded model homes for sale. This newly built one-floor Stanton Model features 2,125 sq. ft. of finished living space (1,371 sq. ft. on the main floor) with a bright, open-concept layout, soaring ceilings, and a fully finished lower level including a 3-piece bathroom. Custom upgrades throughout include a waterfall quartz kitchen island, quartz backsplash, marble fireplace surround, designer tile finishes, and Moen fixtures. The lower level offers a warm retreat with gas fireplace insert, spacious recreation area, large third bedroom, full 3 piece bathroom, and excellent storage. Set in a desirable North London neighbourhood with a brand-new park directly across the street, and close to Masonville, Sunningdale Golf, parks, trails, and all amenities. Luxury and low-maintenance living combined. (id:53015)
Century 21 First Canadian Steve Kleiman Inc.
2662 Buroak Drive
London North, Ontario
THIS COMPLETELY LOADED MODEL HOME IS NOW FOR SALE AT FOX COURT! Only one lucky buyer will own the showcase home with all the bells and whistles. Welcome to FOX COURT, a community of new builds by AUBURN HOMES. This open-concept and highly sought-after Sheffield floor plan features 2,222 sq. ft. of finished living space, including 1,407 sq. ft. on the main floor, designed with premium finishes throughout. The entertainer's chef's kitchen offers a large breakfast-bar island overlooking the great room and dining area, highlighted by a vaulted ceiling and sleek linear gas fireplace with floor to ceiling tile surround. The primary bedroom includes a large walk-in closet and a beautifully appointed 3-pc ensuite with makeup vanity. A versatile second bedroom or den provides double closets. You'll love the convenience of main-floor laundry and the additional 4-pc bathroom. Quartz countertops featured in the kitchen and all bathrooms. The finished basement adds even more space with a third bedroom, recreation room with second fireplace, and a 3-pc bathroom, plus plenty of storage. Enjoy outdoor living with a lovely covered front porch and a private back deck off the dining room - perfect for coffee, grilling, or entertaining. Come see the tens of thousands of dollars in custom upgrades that Auburn Homes put into this designer model to showcase the entire community. And the best part - never water, cut the grass, or shovel snow again! Care-free living with a warm sense of community. (id:53015)
Century 21 First Canadian Steve Kleiman Inc.
709 - 695 Richmond Street
London East, Ontario
Welcome to this bright and inviting 2-bedroom, 1-bath condominium located in the heart of Downtown London. Perfectly positioned for convenience and comfort, this unit offers modern living with exceptional amenities and easy access to the city's best destinations. The unit offers among many; spacious rooms, Ensuite laundry (1 year old washer and dryer), brand new built-in dishwasher and much more. Whether you're relaxing after a long day or maintaining an active lifestyle, this building has everything you need. Building Amenities: Indoor salt water pool, Fully equipped gym, Sauna, and hot tub. This condo is situated along key transit routes and offers direct access to public transportation, proximity to Western University, a short walk to St. Joseph's Hospital, popular restaurants, cafés, shopping, and cultural attractions. Enjoy the perfect blend of urban living and natural surroundings in one of London's most sought-after neighbourhoods. P.S: The seller is offering the furnishings at no extra cost. (id:53015)
One Percent Realty Ltd.
34 Postma Crescent
North Middlesex, Ontario
TO BE BUILT - Colden Homes Inc is pleased to introduce The Dale Model, a thoughtfully designed 2-storey home perfect for modern living, offering 1,618 square feet of comfortable space. Crafted with functionality and high-quality construction, this property invites you to add your personal touch and create the home of your dreams. With an exterior designed for striking curb appeal, you'll also have the opportunity to customize finishes and details to reflect your unique style. The main floor includes a spacious great room that flows seamlessly into the dinette and kitchen, along with a convenient 2-piece powder room. The kitchen provides ample countertop space and an island, ideal for everyday use. Upstairs, you'll find three well-proportioned bedrooms, including a primary suite that serves as a private retreat with a 3-piece ensuite and a walk-in closet. The two additional bedrooms share a 4-piece bathroom, ensuring comfort and convenience for the entire family. Additional features for this home include Quartz countertops, High energy-efficient systems, 200 Amp electric panel, sump pump, concrete driveway and a fully sodded lot. Ausable Bluffs is only 20 minutes away from north London, 15 minutes to east of Strathroy, and 25 minutes to the beautiful shores of Lake Huron. *Please note that pictures and/or virtual tour are from a previously built home & for illustration purposes only. Some finishes and/or upgrades shown may not be included in base model specs. Taxes & Assessed Value yet to be determined. (id:53015)
Century 21 First Canadian Corp.
379 Front Street
Central Elgin, Ontario
Welcome to your dream home! This exceptional custom-built 2-story gem, completed in 2005,features 2+2 spacious bedrooms (plus a dedicated office) and a generous 2-car garage, all perched high with breathtaking views of Lake Erie and surrounded by mature hardwood trees. At the heart of this stunning residence is the beautifully designed kitchen, showcasing modern white cabinetry, stainless steel appliances (including a gas stove), and elegant granite countertops-an ideal space for culinary creations and entertaining guests after a fun day by the water! Ascend to the second floor and be captivated by the magnificent extra-large primary bedroom, complete with soaring vaulted ceilings, a walk-in closet, a luxurious 4-piece ensuite, and a private south-facing deck-your perfect retreat to unwind with your favorite beverage while enjoying the spectacular lake views any time of day. This floor also features a second bedroom, den, and an additional 4-piece bathroom, ensuring ample space for family and friends. The fully finished lower level expands your living space, offering yet another bedroom, full bath, den, and a recreational room designed for relaxation and entertainment. This home is meticulously tailored for comfort and style. If you love beach days, golfing, gourmet dining, walking, biking, hiking, and entertaining loved ones, this is the perfect sanctuary for you! Embrace the vibrant lifestyle that awaits just meters from the beautiful shores of Port Stanley. Your family will thank you-don't let this rare opportunity pass you by! (id:53015)
RE/MAX Centre City Realty Inc.
6 - 32 Postma Street
North Middlesex, Ontario
Welcome to the Ausable Bluffs of Ailsa Craig, a beautifully crafted single-floor freehold condo built by Morrison Homes, known for quality construction and thoughtful design. This modern residence offers an open-concept main floor featuring 2 spacious bedrooms and 2 well-appointed bathrooms. The kitchen is highlighted by sleek quartz countertops, stylish wood cabinetry, and contemporary finishes, perfect for both everyday living and entertaining. Throughout the home, luxury vinyl flooring adds both durability and timeless appeal for today's busy families.The unfinished basement provides a generous footprint with a rough-in bathroom, offering excellent potential to customize and expand your living space to suit your needs. Blending practicality with refined style, this Morrison Homes property presents an exceptional opportunity to enjoy modern living in the heart of Ailsa Craig.The common element fee includes full lawn care, full snow removal, common area expenses, and management fees. **Property tax and assessment not yet set. Note: Photos are from a similar model; some upgrades or finishes may not be included.** (id:53015)
Century 21 First Canadian Corp.
7 - 80 Centre Street
London South, Ontario
Coventry Woods Bungalow Townhome Backing onto GREEN SPACE! Bright 2+1 bedroom, 3 bath unit featuring and open-concept layout with skylight, a modern kitchen with updated countertops, sinks & taps, and stainless steel appliances (2021). Main level includes a cozy gas fireplace in the family room, a primary bedroom with a 3-pc ensuite and walk-in closet, main floor laundry, and inside entry to the garage. Walk out to a private deck from the living/dining area. Fully finished walkout basement with large bedroom, cozy rec room and 3-pc bath. Updates: Furnaced & AC (2025), hot water tank (2025, owned), water softener (owned), front door (2023), primary bedroom window (2025), Roof inspected last year. Fantastic location close to Hwy, shopping, trails & schools. (id:53015)
Century 21 First Canadian Corp
604 - 4286 King Street
Kitchener, Ontario
Experience luxury living in this spacious 1-bedroom apartment located at Deer Ridge Point - Tricar's newest high-end rental building in Kitchener. Perfectly situated close to shopping, restaurants, medical offices, and everyday conveniences, this home offers both comfort and an unbeatable location. Inside, you'll find premier finishes throughout, including a stunning white kitchen with stainless steel appliances, sleek hard-surface flooring, and large windows that fill the space with natural light, creating a bright and inviting atmosphere. Residents enjoy access to exceptional building amenities such as a golf simulator room, stylish lounge, state-of-the-art gym, and a guest suite for visiting friends or family. Visit to see and feel the quality of a Tricar Rental Apartment. (id:53015)
Century 21 First Canadian Corp
422 Old Wonderland Road
London South, Ontario
IMMEDIATE POSSESSION AVAILABLE. Experience modern luxury and low-maintenance living in this quality-built vacant land condo tucked in a quiet cul-de-sac in Southwest London. Offering approx. 1585 sq ft, this thoughtfully designed interior unit blends comfort, style, and everyday convenience.The main floor features engineered hardwood, 9 ft ceilings, and an open concept layout ideal for both relaxing and entertaining. The modern vintage kitchen showcases custom cabinetry, quartz countertops, a tile backsplash, and a large island, with all appliances included. A bright dinette with patio doors leads to the back deck, while the spacious family room offers generous natural light.Upstairs, three well-sized bedrooms include a primary suite with a large walk-in closet and a sleek ensuite with a porcelain and ceramic tile shower and quartz vanity. A convenient second-floor laundry room completes this level. Step outside to a 10' x 12' deck with a privacy screen-an inviting retreat for morning coffee or evening downtime. With its thoughtful finishes, open layout, and peaceful setting, this home delivers a lifestyle of ease and elegance just minutes from shopping, parks, schools, and city amenities. A rare chance to move into a brand new home without the wait. (id:53015)
Sutton Group Pawlowski & Company Real Estate Brokerage Inc.
Exp Realty
418 Old Wonderland Road
London South, Ontario
IMMEDIATE POSSESSION AVAILABLE. Discover modern luxury and low-maintenance living in this quality-built vacant land condo tucked at the end of a quiet cul-de-sac in Southwest London. Offering approx. 1,622 sq ft plus a beautifully finished 431 sq ft lower level, this end unit stands out for its craftsmanship, layout.The main floor features 9 ft ceilings, engineered hardwood, and an open concept design ideal for both everyday living and entertaining. The chef-inspired kitchen combines custom cabinetry, quartz countertops, tile backsplash, and a large island, with all appliances included. A bright dining area opens to the back deck, while the spacious family room showcases oversized windows and an electric fireplace with modern tile surround.Upstairs, three well-appointed bedrooms include a primary suite with a custom walk-in closet and a sleek ensuite with a porcelain and ceramic tile shower and quartz vanity. A convenient second-floor laundry room completes this level. The lower level adds a versatile finished space-perfect as a rec room, guest suite, or private home office-featuring large windows and a full bathroom.Outside, enjoy your 10' x 12' deck complete with a privacy screen, offering a quiet retreat for morning coffee or evening wind-downs. This thoughtfully designed home delivers comfort, style, and the ease of condo living, all within minutes of shopping, parks, trails, schools, and major amenities. A rare opportunity to move into a brand new home without the wait. (id:53015)
Sutton Group Pawlowski & Company Real Estate Brokerage Inc.
Exp Realty
206 - 1705 Fiddlehead Place
London North, Ontario
Perched in a quiet Richmond Hill cul-de-sac at North Point Lofts, this boutique high-rise offers 1950 sq. ft. of elevated living with the privacy of a residential setting and the convenience of exceptional proximity to LHSC, Western University, the shops and dining of Masonville Mall with an impressive Walk Score of 84, meaning most daily errands can be accomplished on foot. Inside, soaring 10-foot ceilings and expansive windows fill the open-concept interior with natural light. This residence claims the building's largest balcony, a remarkable 550 sq. ft., glass-panel enclosed with a BBQ hookup creating a seamless extension of your living space for entertaining or private outdoor retreat. The solid wood double-door entry opens to a living room anchored by a striking floor-to-ceiling tile-surround gas fireplace, complemented by rich hardwood flooring. The kitchen blends style and function with stainless steel appliances, marble surfaces, sleek white cabinetry, pendant lighting, and an island with seating. Two private bedroom suites each offer a spa-inspired ensuite with marble surfaces and custom-built closets. A discreet laundry area is tucked behind a sliding barn door, offering additional built-in storage, while a stylish powder room serves guests. For security and peace of mind, a multi-camera system provides real-time views of the entry, lobby, and more directly from your unit. One underground parking space and a storage locker in the temperature-controlled garage complete this rare offering in one of London's most desirable addresses. (id:53015)
Sutton Group - Select Realty
3354 Mersea Street E
London South, Ontario
This stunning home is nestled in a highly desirable neighborhood, perfect for families. The area features two excellent schools - a French school and a newly built modern school - making it ideal for children. It's a peaceful and family-friendly community with parks, natural scenic views, and close proximity to shopping centers. Plus, Highway 401 is just minutes away, making commuting a breeze. This spacious house is filled with natural light. As you enter, on your left you'll find a room that can be used as a home office or a formal living room. Moving further in, you'll discover a large family room that flows seamlessly into a bright and open kitchen, which is also connected to a dining/breakfast area - perfect for entertaining. Upstairs, there are four spacious bedrooms, including a very large primary bedroom with a luxurious and roomy bathroom featuring marble finishes. The entire home offers a sense of openness and comfort, ideal for raising a family in a peaceful, It's a place to call Home. (id:53015)
Nu-Vista Pinnacle Realty Brokerage Inc
102 Joseph Street
Lucan Biddulph, Ontario
Welcome to this beautiful Timothy custom-built home located in the highly sought-after Saintsbury Estates in Lucan. Built when lots were larger, this property sits on an oversized lot crafted by a high-end builder and designed with young families in mind. Inside, the spacious open-concept main floor features tile flooring that flows through the foyer, dining area, and kitchen. The kitchen offers exceptional functionality with generous counter space, a pantry, and plenty of extra cabinetry. Bright natural light fills the dining room, complete with patio doors leading to the backyard deck. The main floor continues with a warm and inviting living room showcasing a large front window, a nicely sized laundry room with recent shelving upgrades, a convenient 2-piece bathroom, and access to the attached two-car garage. Upstairs, you'll find two comfortable bedrooms and a large cheater bathroom leading to the impressive primary bedroom, which includes a walk-in closet. The basement is mostly finished, offering a cozy recreation room with brand-new carpet and a utility/storage area with ample space. Outside, the fully fenced, oversized backyard is perfect for family fun and entertaining. Enjoy the deck, relax in the hot tub, or cool off in the 13x25 oval above-ground pool featuring a stylish wood exterior. A mounted TV near the deck lets you catch the game from the pool or hot tub-your own personal outdoor oasis. This home has wonderful curb appeal with a double-wide concrete driveway and a beautifully landscaped front yard. You'll love living in Lucan, just 20 minutes from London and home to a new grocery store, restaurants, shopping, and outstanding community amenities, including soccer fields, baseball diamonds, a community centre, and a hockey arena. Book your showing today before this exceptional home in Lucan's most desirable subdivision is gone! (id:53015)
Exp Realty
11 Hayes Street
London South, Ontario
Stunning 3 Bedroom + 2 Bedroom IN-LAW SUITE Premium 2021 built home located in the heart of London! This 110' fronting triangle shaped lot backs right onto the Brookside Park allowing for 6 full sized car concreate driveway with seperate entrance for the basement IN-LAW SUITE. Walking in the 2 storey foyer you're greeted by large floor to celing windows showcasing the staircase to the second level. The cozy living room is highlighted by a 72'' electric tiled fireplace. The home has oversized windows along the back of the home bathing the kitchen and dinning room in loads of natural light. The laundry mudroom features a built in bench and plenty of closet space connecting to the double car garge that has east facing windows. Going upstairs the primary bedroom features lots of windows for natural light, walk-in closet, large en-suite including a soaker tub, his and her sinks, walk in tiled shower and loads of cabinetry. Bedroom 2 and 3 are generously sized with a connecting Jack and Jill 4-peice bathroom. The basement suite contains its own entrance, kitchen, laundry, 4-peice bathroom, 2 bedrooms and a living room. Down the front basement stairs the owners have private access to the utility room and extra storage. Located minutes away from Downtown, Victoria Hospital, Chelsea park, Thames Valley Parkway, and major bus routes its the perfect central location to get around. Ideal for families wanting a seperate unit, home buyers looking to house hack, or investors to house hospital employees. In-law suite will be vacant on closing. ** This is a linked property.** (id:53015)
Exp Realty
Lot 60 Harvest Lane
Thames Centre, Ontario
Brand new 4-bedroom home to be built by Richfield Custom Homes in the highly sought-after Boardwalk at Millpond community. Offering 2,424 sq. ft. of beautifully designed living space, this model delivers exceptional quality, thoughtful layout, and a long list of premium finishes included at the amazing base price. The main floor features a bright open-concept design with large windows, high ceilings, and a spacious great room perfect for both everyday living and entertaining. The kitchen offers quality cabinetry, sleek countertops, a large island, and excellent flow into the dining area. Richfield's attention to detail is showcased throughout with upgraded flooring, modern fixtures, and elegant trim work that comes standard. Upstairs, you'll find four generous bedrooms, including a stunning primary suite complete with walk-in closet and a well-finished ensuite featuring a tiled shower and double vanity. Three additional bedrooms provide plenty of room for family, guests, or a home office, along with the convenience of second-floor laundry. Located in the Boardwalk at Millpond community, you'll enjoy quiet streets, nearby walking paths, parks, and close proximity to schools, shopping, and everyday amenities. Built with care and loaded with quality upgrades, this home offers incredible value for a brand new build. Secure your lot now and personalize your finishes to make it truly your own. (id:53015)
Nu-Vista Pinnacle Realty Brokerage Inc
6881 Heathwoods Avenue
London South, Ontario
Crafted by Johnstone Homes, this model home embodies the timeless craftsmanship and refined detail that have defined the builder's reputation for over 35 years. Offering 3,346 sq ft of finished living space, the home features 5 spacious bedrooms and 4.5 bathrooms, including a fully finished walkout basement with large above-grade windows and direct backyard access. More than $190,000 in upgrades have been thoughtfully selected to enhance both comfort and aesthetic appeal. The main floor showcases meticulous craftsmanship, from the solid white oak staircase to floor-to-ceiling wall paneling, crown moulding, and a linear gas fireplace with Arriscraft stone surround. The kitchen stands out with solid white oak cabinetry with dovetail wood interiors, Taj Mahal quartz countertops, and a premium KitchenAid appliance package. Upstairs, the primary suite spans the width of the home and offers a soothing retreat with heated floors, a freestanding soaker tub, and an oversized glass shower, while a secondary bedroom with its own ensuite provides flexibility for family or guests. Downstairs, the finished walkout basement expands the living area with heated flooring, ideal for a recreation room, media space, or home gym. Exterior details include James Hardie cement board siding, an Arriscraft stone façade, and a 22'x16.5' covered rear deck with WeatherDek membrane, creating a perfect setting for outdoor entertaining. Every material and finish reflects the builder's commitment to lasting quality and timeless design, from the white oak staircase to the smooth ceilings, built-in speakers, and energy-efficient construction standards. Located minutes from Highways 401 and 402, residents enjoy quick access to the growing Southdale and Colonel Talbot corridor featuring Farm Boy, Starbucks, Dolcetto, Shoppers, and other nearby amenities. The Heathwoods at Lambeth is a thoughtfully designed community with high architectural standards to preserve beauty and value for years to come. (id:53015)
Exp Realty
235 Kennington Way
London South, Ontario
Welcome to Acadia Towns. Experience modern living in this brand-new 3-storey townhome by Urban Signature Homes, thoughtfully crafted with quality finishes throughout. This spacious layout features 4 bedrooms, 3 bathrooms, and an attached garage, offering comfort and functionality for any lifestyle.Enjoy 9-foot ceilings on the main and second floors, along with a sleek contemporary kitchen complete with quartz countertops. Located in a fast-growing community with convenient access to shopping, parks, schools, and major routes, this home is ideal for first-time buyers, professionals, and investors alike. Please note: Photos are from the model home, and dimensions may vary based on the builder's plans. With late 2025 closings and a flexible deposit structure, now is the perfect time to secure a stylish, low-maintenance home in one of London's most desirable new developments. (id:53015)
Shrine Realty Brokerage Ltd.
Lot 65 Harvest Lane
Thames Centre, Ontario
TO BE BUILT. Welcome to Lot 65 located on Harvest Lane, a stunning brand-new 2,096 sq. ft. home by Richfield Custom Homes in the prestigious Boardwalk at Millpond community. This thoughtfully designed 2-storey showcases 3 generous bedrooms, 2.5 baths, and a versatile main-floor den that can easily serve as a stylish home office, a cozy playroom, or even a formal dining room. Step inside to a bright, open-concept layout where the great room flows seamlessly into a chef-inspired kitchen with a central island giving you tons of room for your culinary visions to come to life. Expansive windows flood the space with natural light, creating an inviting atmosphere throughout. Upstairs, the primary suite offers a private retreat with a walk-in closet and spa-like ensuite. Two additional spacious bedrooms and a full bathroom provide plenty of room for family or guests. Other highlights include a double-car garage, elegant finishes, and Richfield's signature quality craftsmanship. Nestled in one of the areas most desirable neighbourhoods, you'll enjoy convenient access to parks, trails, schools, and everyday amenities all just minutes away. (id:53015)
Nu-Vista Pinnacle Realty Brokerage Inc
409 - 89 Ridout Street
London South, Ontario
Corner unit in a desirable, well-maintained building ideally located less than 2 km to Victoria Hospital and Parkwood Institute, 3.6 km to St. Joseph's Hospital, and 4.1 km to Western University and within walking distance to Downtown, Thames Park, Canada Life Place, Covent Garden Market, and Thames Valley Parkway walking and bike paths. A bus stop is directly in front of the building, makes commuting easy for health care professionals, downsizing seniors or young professionals. This 2-bedroom plus den, 2-bathroom condo offers 1,425 sq. ft. of functional living space with a bright, open-concept layout and large windows throughout. The kitchen includes plenty of cabinetry with pull-out drawers, stainless steel appliances, and a large island with breakfast bar. The dining and living areas feature California shutters and access to a private balcony with a glass railing. The primary bedroom offers a walk-in closet and a 4-piece ensuite with tiled shower, glass enclosure, and dual sinks. The second bedroom is ideal for guests, while the den provides an excellent home office, study area, or optional third bedroom. Additional highlights include a spacious foyer with ample closet space, in-suite laundry, controlled building entry, fitness room, and an assigned parking space. (id:53015)
Keller Williams Lifestyles
10257 Woodpark Court
Lambton Shores, Ontario
Attention cottagers, investors, downsizers, upsizers - this 3-level, 4-bed, 3-bath, 2,454 sf home is a short 10-min stroll to multiple private, deeded beaches, where soft sand, clear waters & world-famous sunsets await. Welcome to a fully furnished Muskoka-inspired retreat, located on a cul-de-sac in Grand Bend's desirable Southcott Pines, and steps from Southcott's river trail & Brewster Park, great for kids. The home is beautifully nestled beneath a canopy of old-growth Oaks on a desirable corner lot with no neighbors on 2 sides. Timeless curb appeal sets the stage with a stamped concrete driveway framed by stone light pillars. Inside, a lodge-style 2-story great room takes centre stage with a soaring fieldstone fireplace (new gas insert!), a pine cathedral ceiling & rich pine flooring. The spacious kitchen features a granite island, stainless steel appliances, warm timber cabinetry, a built-in beverage fridge, prep counter & glass sliding doors that open to a dining deck for seamless indoor, outdoor entertaining. The main floor offers a primary bedroom retreat with glass sliding doors & 3-peice bath. A second level elevated catwalk overlooks the great room and leads to 2 more bedrooms & 5-piece bath. The fully finished walkout basement has a 2nd gas fireplace, 4th bedroom with glass sliding doors & 4-piece bath. This property is designed for year-round entertaining with multiple large decks, custom firepit, several entertainment zones & 5 entry points, allowing guests to flow through the home and property with comfort & ease. The home is heated by 2 gas fireplaces with backup baseboard & 2 ductless air conditioning units cool the whole house. This turnkey home is within walking distance of beaches, downtown Grand Bend, trails, amenities & comes with a special pass for deeded beach access - map in photos shows deeded beach locations. Autumn & winter are also equally as spectacular as summer in Southcott! Vacant possession & flexible close, comes fully furnished! (id:53015)
Sutton Group - Select Realty
1768 Finley Crescent
London North, Ontario
ATTN: First-Time Buyers! With the proposed HST rebates from both the Federal and Provincial governments, eligible buyers could own this home for just $596,372 after rebates. These beautifully upgraded townhomes showcase over $20,000 in builder enhancements and offer a spacious, sunlit open-concept main floor ideal for both everyday living and entertaining. The designer kitchen features upgraded cabinetry, sleek countertops, upgraded valence lighting, and modern fixtures, while the primary bedroom includes a large closet and a private ensuite for added comfort. Three additional generously sized bedrooms provide space for family, guests, or a home office. The main level is finished with durable luxury vinyl plank flooring, while the bedrooms offer the cozy comfort of plush carpeting. A convenient laundry area adds functionality, and the attached garage with inside entry and a private driveway ensures practicality and ease of access. Outdoors, enjoy a private rear yard perfect for relaxing or hosting gatherings. The timeless exterior design is enhanced by upgraded brick and siding finishes, all located in a vibrant community close to parks, schools, shopping, dining, and public transit, with quick access to major highways. Additional highlights include an energy-efficient build with modern mechanical systems, a basement roughed in for a future unit, contemporary lighting throughout, a stylish foyer entrance, and the added bonus of no condo fees.(Renderings, virtual staging, and photos are artist's concept only. Actual finishes, layouts, and specifications may differ without notice.) (id:53015)
Stronghold Real Estate Inc.
1772 Finley Crescent
London North, Ontario
ATTN: First-Time Buyers! With the proposed HST rebates from both the Federal and Provincial governments, eligible buyers could own this home for just $596,372 after rebates. These beautifully upgraded townhomes showcase over $20,000 in builder enhancements and offer a spacious, sunlit open-concept main floor ideal for both everyday living and entertaining. The designer kitchen features upgraded cabinetry, sleek countertops, upgraded valence lighting, and modern fixtures, while the primary bedroom includes a large closet and a private ensuite for added comfort. Three additional generously sized bedrooms provide space for family, guests, or a home office. The main level is finished with durable luxury vinyl plank flooring, while the bedrooms offer the cozy comfort of plush carpeting. A convenient laundry area adds functionality, and the attached garage with inside entry and a private driveway ensures practicality and ease of access. Outdoors, enjoy a private rear yard perfect for relaxing or hosting gatherings. The timeless exterior design is enhanced by upgraded brick and siding finishes, all located in a vibrant community close to parks, schools, shopping, dining, and public transit, with quick access to major highways. Additional highlights include an energy-efficient build with modern mechanical systems, a basement roughed in for a future unit, contemporary lighting throughout, a stylish foyer entrance, and the added bonus of no condo fees.(Renderings, virtual staging, and photos are artist's concept only. Actual finishes, layouts, and specifications may differ without notice.) (id:53015)
Stronghold Real Estate Inc.
91 The Promenade
Central Elgin, Ontario
A brand new build with immediate possession available! Welcome to The Dock Model, where upscale living meets effortless style. This 1,580 sq. ft. bungalow is designed for those who love to be part of the action, whether hosting friends or catching the game from the kitchen island. The open-concept layout connects the kitchen, living, and dining areas seamlessly, creating the perfect space for entertaining. Luxury vinyl plank flooring flows throughout the main living areas, while the kitchen showcases quartz countertops and an inviting island. The primary bedroom features a walk-in closet and a spa-inspired ensuite. A second bedroom, full bath, and versatile bonus room-ideal for a home office or den-complete this stylish and functional layout. A large two car garage is a great place to store your paddle board or beach gear! Homeowners are members of a private Beach Club, which includes a large pool, fitness centre, yoga studio and an owner's lounge. The community also offers pickleball courts, playground, and only a 5-minute walk to the beach! That means Lake Erie, sand, surf and relaxation are always at your fingertips. (id:53015)
A Team London
9 - 2835 Sheffield Place
London South, Ontario
Modern Luxury Living by Westhaven Homes in a quiet enclave. This exceptional 5-bedroom, 4.5-bath residence offers 2,500 sq. ft. of finished upscale living plus an unfinished above-grade lower level-ideal for a future income suite, multi-generational setup, or home business. Move-in ready and designed for flexibility, it's a home that adapts to your lifestyle. Westhaven Homes offers the perfect blend of contemporary convenience and peaceful nature in this thoughtfully designed London neighbourhood. Located in Victoria on the River - an enclave of executive homes set on a quiet, low traffic cul-de-sac & nestled amid mature trees, rolling hills, and wildflowers. Steps from the picturesque Thames River residents enjoy serene walking trails riverside, listening to a myriad of birds along the forest, plus a private parkette perfect for picnics and play. Inside, every detail reflects Westhaven's signature craftsmanship. The open-concept layout features abundant natural light, and premium finishes throughout. Hardwood flooring, quartz surfaces, and designer fixtures enhance the warm, modern aesthetic.The lower level offers fantastic potential with a 4-piece bath rough-in & 2 rooms -perfect for guests or a private suite. Upstairs, a chef-inspired kitchen with quartz island flows into the dining area and spacious great room with an oversized linear fireplace. A convenient powder room and office/bedroom with private 3 piece ensuite complete this level.The upper floor offers four additional bedrooms, including a luxurious primary suite with a walk-in closet and 5-piece ensuite. Two bedrooms share a 5-piece Jack-and-Jill bath, while another enjoys its own 3-piece ensuite. Laundry is conveniently located on this level.With an additional entry from the garage, the layout easily supports a self-contained unit. Just minutes to Hwy 401, this location offers seamless access for commuters and quick escapes to Grand Bend or Port Stanley's beaches-halfway between Detroit and Toronto. (id:53015)
Sutton Group - Select Realty
4203 Liberty Crossing
London South, Ontario
FABULOUS NEW MODEL HOME FOR SALE Located in London's Newer "LIBERTY CROSSING" situated in the COVETED SOUTH! This Unique Model known as the " EVERGREEN 11" features Over 4,000 Sq Ft of Quality Finishes on all 3 Levels! 9 FT Ceilings on ALL Levels- Attractive engineered hardwood throughout- Beautiful Oak Staircase-Spacious Kitchen with large walk-in pantry ready to beset up as a "Messy Kitchen" if desired. - 4 + 2 Bedrooms- 5 FULL Bathrooms-Main Floor Den (or bedroom) - Lower Level features Fully Finished Suite with 2 bedrooms, Kitchenette, Living room, 4 Pc bathroom, Laundry room+++Convenient Separate Side Entrance. The Evergreen II stands out with its contemporary design and neutral colour palette, delivering timeless curb appeal. The striking exterior, featuring a blend of stone, stucco, and wood accents, sets the tone for the sophisticated finishes inside. Large windows flood the spacious interiors with abundant natural light. Located on a premium corner lot, this home offers both privacy and convenience, with easy access to Highway 401, making commuting and city exploration a breeze. Situated in the vibrant Liberty Crossing community, this two-storey residence is thoughtfully designed for today's discerning homeowner, blending style, comfort, and functionality. Close to Several Popular Amenities. Must be seen to be appreciated. Experience the Difference and Quality Built By; WILLOW BRIDGE HOMES (id:53015)
Royal LePage Triland Realty
6517 Heathwoods Avenue
London South, Ontario
MODEL HOME FOR SALE! Welcome to 6517 Heathwoods Avenue, located in the highly sought-after southwest London community. This beautifully crafted home showcases premium upgrades, detailed millwork, and a thoughtful layout featuring 4+1 bedrooms and 4.5 bathrooms.Completely carpet-free and equipped with brand new, high-end appliances, this residence offers a bright and inviting main floor centered around a chef's kitchen with large windows and a patio door that fills the space with natural light. Elegant trim work and accent walls add a refined touch throughout.Upstairs, the primary suite includes a luxurious ensuite and a custom walk-in closet, while two bedrooms share a Jack & Jill bathroom and the fourth bedroom has its own private ensuite.The fully finished basement features a complete granny suite with a separate entrance, bedroom, bathroom, full kitchen, and its own laundry - perfect for extended family or additional rental income.Located just minutes from major retail, restaurants, and everyday conveniences. Similar models available in the community - contact the listing agents for more information! (id:53015)
Nu-Vista Pinnacle Realty Brokerage Inc
4038 Ayrshire Avenue
London South, Ontario
Attention Distinguish Buyers - Newly Built MODEL HOME for Sale known as the (VERONA 11) located in the Prestigious Heathwoods Subdivision in Lovely Lambeth! PREMIUM WALK-OUT Lot backing onto picturesque POND! VERY Private! IMMEDIATE possession available, Exquisite 2 Storey 4 + 2 Bedrooms, 4.5 Baths , Over 4,700 Sq FT ( as per blueprint) of Fabulous Quality Finishes/Upgrades Inside & Out! Chefs Delight Kitchen with Custom Upgraded Cabinetry, High-end appliances, Large Island & Wine bar / Prep area on side wall. Doors from dinette area leading out onto an expansive deck overlooking the serene pond! Fabulous for Outdoor Entertaining and scrumptious BBQ's! Oak staircase with decorative wrought iron spindles - 9 ft ceiling on Main Floor - Second Floor has 9 ft ceilings aa well as mixed height-Several Accent Walls throughout - Fully Finished WALK-OUT Lower Level with Separate Entrance - 9 ft ceilings - Kitchen, Living room- 2 bedrooms & 3pc bath. Excellent South/West Location close to several popular amenities, easy access to the 401 & 402! Looking to Build? We have Several other Lots & Floor plans to choose from. Experience the difference & Quality with WILLOW BRIDGE HOMES. (id:53015)
Royal LePage Triland Realty
4225 Green Bend Road
London South, Ontario
NEW MODEL HOME FOR SALE located in "LIBERTY CROSSING" situated in the Coveted SOUTH! Fabulous WALK OUT LOT BACKING ONTO PICTURESQUE TREES -This FULLY FINISHED BUNGALOW - (known as the PRIMROSE Elevation A) Features 1572 sq Ft of Quality Finishes on Main Floor PLUS an Additional 1521 Sq Ft in Lower level. Numerous Upgrades Throughout! Open Concept Kitchen Overlooking Livingroom/ Dinning Room Combo featuring Terrace Doors leading out to a Spectacular Deck - it also features a wonderful Double Sided Fireplace for the living room & primary bedroom. **Note**Lower Level Features a 3rd Bedroom and 4 PC Bath as part of the Primary Suite as well as a Secondary Suite featuring 2 Bedrooms, Kitchen, Living Room & 4 PC Bath! Terrace Doors to backyard.**NOTE** SEPARATE SIDE ENTRANCE to Finished Lower Level! Wonderful 9 Foot Ceilings on Main Floor with12 Ft Ceiling in Foyer - IMMEDIATE POSSESSION Available -Great SOUTH Location!!- Close to Several Popular Amenities! Easy Access to the 401 & 402!Experience the Difference and Quality Built by: WILLOW BRIDGE HOMES (id:53015)
Royal LePage Triland Realty
9 Postma Crescent
North Middlesex, Ontario
TO BE BUILT - The Base Payton Model by VanderMolen Homes. Welcome to 9 Postma Cres, nestled in the picturesque town of Ailsa Craig, Ontario, within our newest subdivision, Ausable Bluffs. This home showcases a thoughtfully designed open-concept layout, ideal for both family gatherings and serene evenings at home. Spanning just over 1,500 square feet, this home offers ample living space, with the family room effortlessly flowing into the dinette and kitchen. The main level is further complemented by a convenient two-piece powder room and a dedicated laundry room. Upstairs, you will find a primary bedroom with an ensuite and a generously sized walk-in closet. Completing the upper level are two additional bedrooms, sharing a well-appointed full bathroom, ensuring comfort and convenience for the entire family. Taxes & Assessed Value yet to be determined. Ausable Bluffs is only 20 minute away from north London, 15 minutes to east of Strathroy, and 25 minutes to the beautiful shores of Lake Huron. Please note that pictures and/or virtual tour are from the upgraded Payton model and finishes and/or upgrades shown may not be included in base model specs. (id:53015)
Century 21 First Canadian Corp.
Contact me
Resources
About me
Nicole Bartlett, Sales Representative, Coldwell Banker Star Real Estate, Brokerage
© 2023 Nicole Bartlett- All rights reserved | Made with ❤️ by Jet Branding
