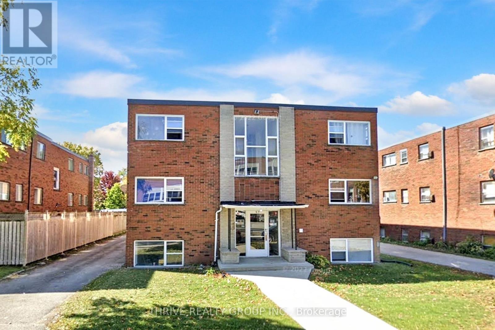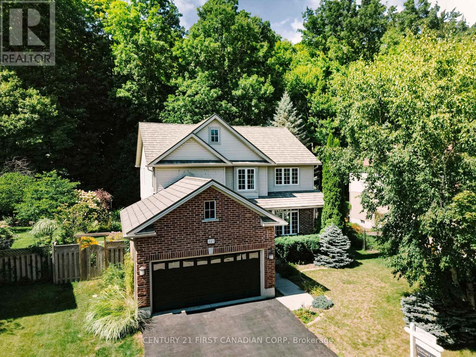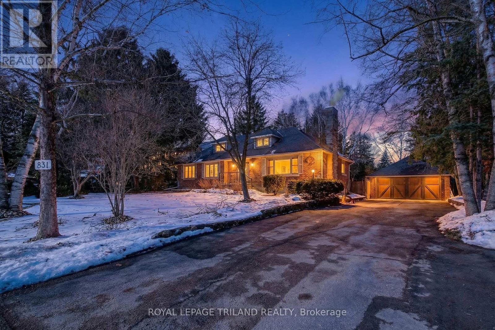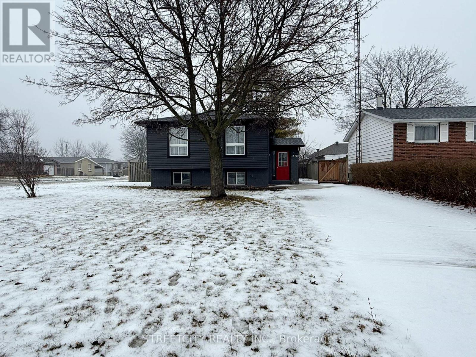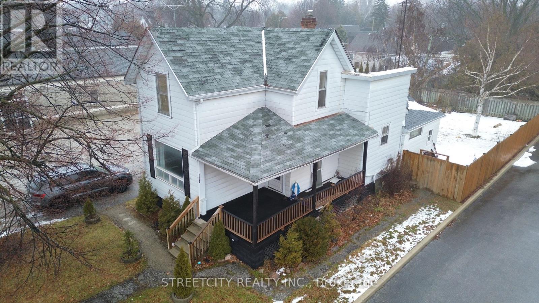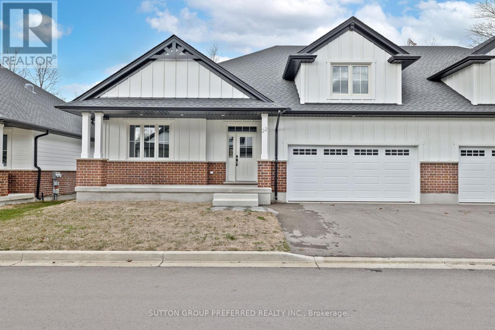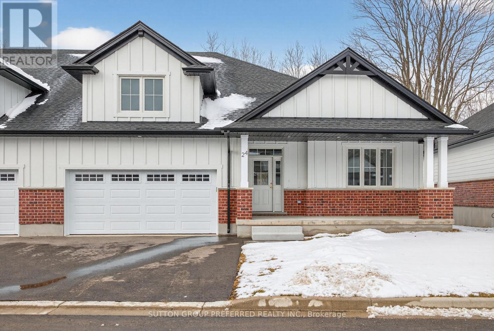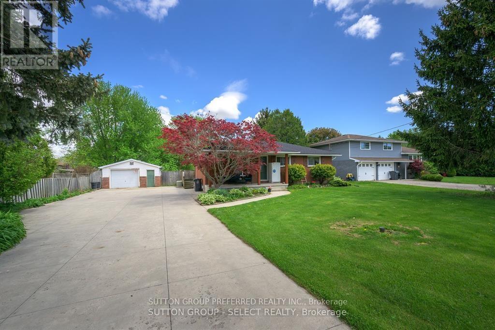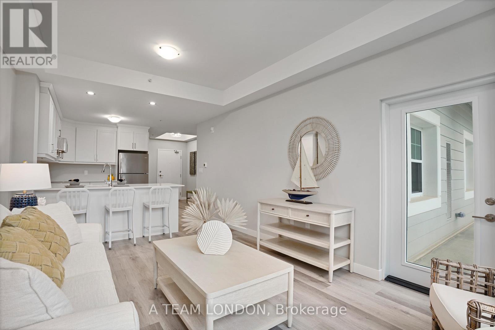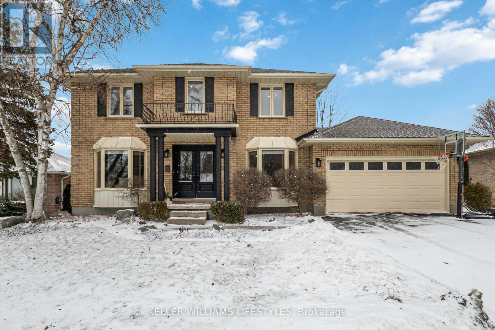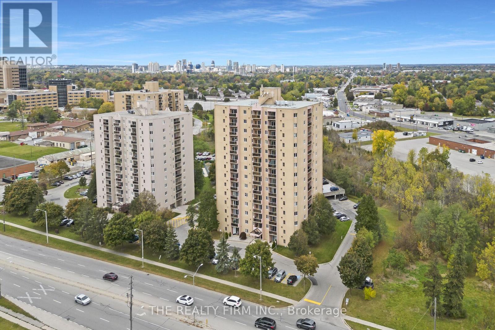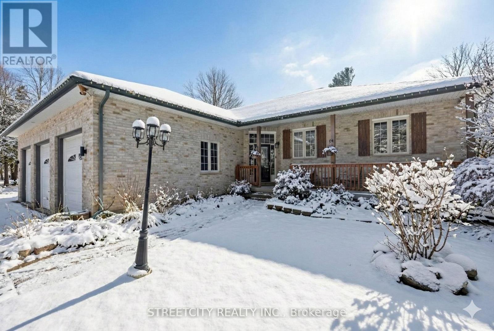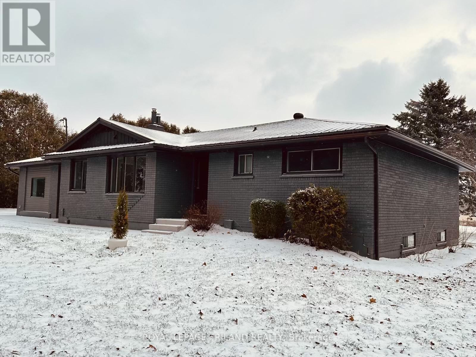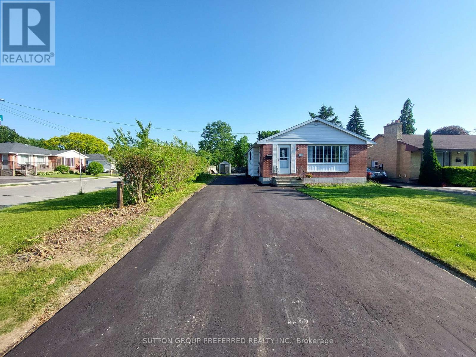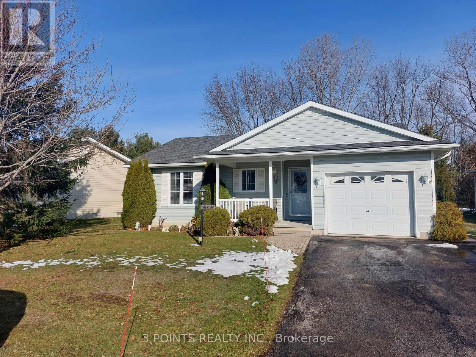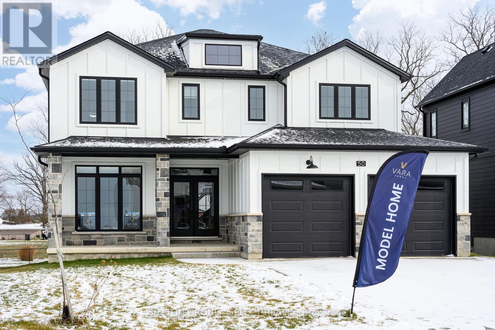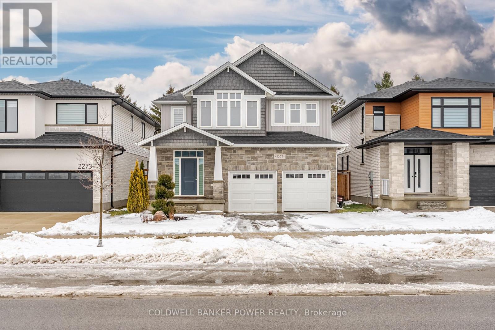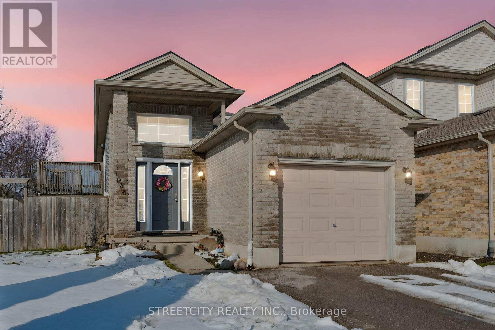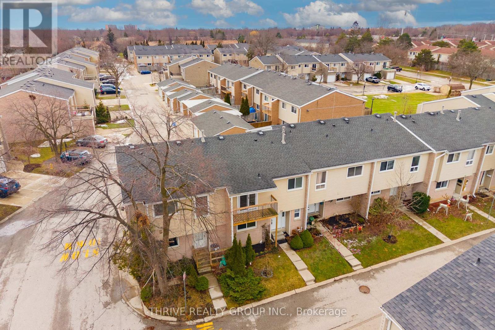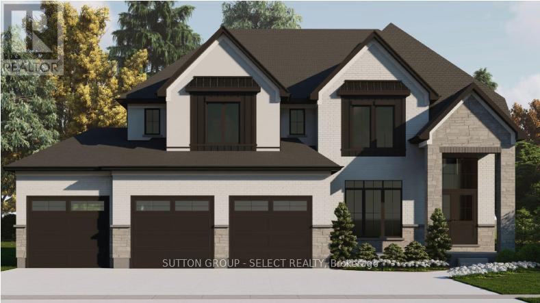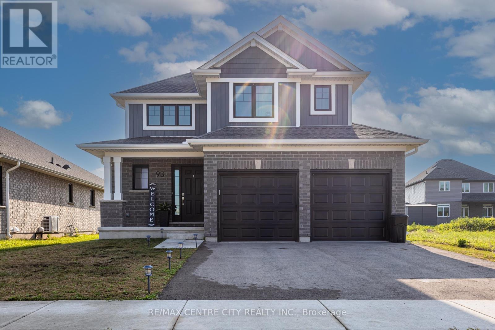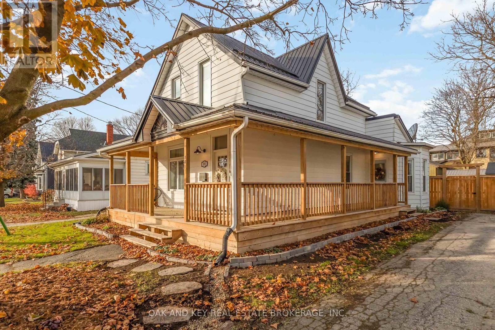Listings
103 - 57 Oliver Street
London East, Ontario
This renovated ground floor, 1-bedroom, 1-bathroom, fully furnished (optional) apartment is all-inclusive, featuring a parking spot and in-suite laundry. Ideally located close to everything in the city, this unit offers a large kitchen with quartz countertops, newer appliances including a dishwasher and microwave, and sleek vinyl flooring throughout. Lots of storage, this apartment has it all. This unit is 50% below and 50% above grade. Book your showing today. (id:53015)
Thrive Realty Group Inc.
327 Richmeadow Road
London North, Ontario
Welcome to 327 Richmeadow Rd., a stunning custom-built 4-bedroom, 4-bathroom home situated on a premium lot backing onto protected green space for ultimate privacy. Thoughtfully designed and beautifully updated, this home offers over 3,000 sq. ft. of exceptional living space. The main floor features elegant crown molding, hardwood flooring, and an inviting open layout with integrated speakers. A front office provides the perfect work-from-home setup and can easily be converted into a 5th bedroom or flex space. The kitchen is equipped with quartz countertops and plenty of workspace for the home chef. Upstairs, you'll find 3 oversized bedrooms, including a luxurious primary retreat with a massive walk-in closet and a spa-like ensuite (2023) featuring quartz counters, soft-close cabinetry, heated flooring, a soaker tub, and a shower with 2 shower heads that doubles as a full steam room! Laundry is conveniently located on the upper level, with custom cabinets and a built-in drain for peace of mind. The lower level adds a 4th bedroom, full bathroom, and additional living space perfect for guests or extended family. Enjoy outdoor living in your secluded backyard with a hot tub (new motor 2023), pond, shed, and playhouse, both equipped with hydro. Additional updates and features include: steel roof (2011), new downspouts, eavestroughs & gutter guards (2024), A/C compressor (2020), hardwood in the primary suite, and carpet in the 2 upstairs bedrooms (2019). The oversized heated & insulated garage offers 220V service for versatile use. This property combines timeless finishes with modern upgrades in a highly desirable location, truly a rare opportunity. (id:53015)
Century 21 First Canadian Corp
831 Riverside Drive
London North, Ontario
Stunning all-brick Oakridge Beauty with loads of character, offering over 4,000 sq. ft. of beautifully finished living space. The décor blends rustic charm with modern flair throughout. Situated on a generous 0.35-acre lot, the property is surrounded by a mature canopy of trees and features a heated in-ground saltwater pool-perfect for summer entertaining. Enter through the flagstone front porch with glass railings into a welcoming, oversized foyer. The main living room showcases a coffered ceiling, custom built-ins, and an inviting atmosphere ideal for relaxing or hosting guests. The tastefully designed kitchen features granite countertops, a farmhouse sink, banquet-style seating, and ample workspace. Sunroom, which overlooks the yard, was done in 2023 and offers amazing views of the four seasons changing. Three bedrooms are located on the main level, with a private and spacious primary retreat on the upper floor. The fully finished lower level offers a media/games room, custom built-ins, and a fifth bedroom with two egress windows-ideal for guests or teens. Both the main and lower-level bathrooms have been completely renovated with stunning tile work and glass-enclosed showers.Located in one of London's most desirable neighbourhoods, close to excellent schools, quick walk to Springbank park, trails and amenities, this home offers exceptional space, character, and lifestyle. (id:53015)
Royal LePage Triland Realty
1578 Councillors Street
St. Clair, Ontario
This beautifully updated raised ranch offers 2+2 bedrooms and 2.5 bathrooms, located in the quiet riverside community of Courtright-just steps from parks, shopping, and the scenic St. Clair River. Fresh neutral paint and new vinyl flooring (2025) run throughout the home, creating a clean, modern feel. The open-concept main floor features a stunning kitchen by Sarnia Cabinets with quartz countertops and a large island, perfect for everyday living and entertaining. The primary bedroom is thoughtfully designed with a walk-in closet and its own 3-piece ensuite, ideal retreat for busy parents. Extensively renovated inside and out, this home offers peace of mind with updated plumbing, upgraded electrical, R60 attic insulation, and central air (2022). Exterior improvements include vinyl windows, siding, soffits, and a concrete driveway with stamped walkway and patio. A fully fenced yard and gas BBQ hookup make outdoor living easy and enjoyable. Move-in ready and designed for growing families, this home delivers style, space, and reliability in a welcoming small-town setting. (id:53015)
Streetcity Realty Inc.
305 St Clair Street
Chatham-Kent, Ontario
Looking for an entry-level budget home, commercial opportunity or an investment property? HERE IT IS! Versatile 2-storey property located in a mixed commercial zone, offering excellent potential for retail, daycare, salon or office use. Or move in with your family and enjoy Chatham's north end, steps from restaurants & stores. The main floor provides flexible space, including a bright living area, kitchen, dining, a 4-pc bathroom, and space for a possible office, daycare, or retail use. Three bedrooms are located on the upper level. The basement offers plenty of storage, laundry, and a workshop. Additional features include a newer high-efficiency furnace, central air, 100-amp breaker panel, fully fenced yard (2023), and side driveway parking for up to three vehicles. (id:53015)
Streetcity Realty Inc.
22 - 175 Glengariff Drive
Southwold, Ontario
The Clearing at The Ridge. One floor freehold condo, appliances package dishwasher, stove, refrigerator, microwave, washer and dryer. 1580 sq ft on the main floor. Two car garage. The main floor boasts a primary bedroom with walk in closet and ensuite, an additional bedroom, a large open concept Kitchen with quartz countertops a dining area and a large great room with sliding doors to a rear covered porch. A family bathroom, laundry and mudroom complete the main floor. Located mins to 402 and St Thomas. This is a quick close unit ready to move in. Exterior photos to be added. (id:53015)
Sutton Group Preferred Realty Inc.
24 - 175 Glengariff Drive
Southwold, Ontario
The Clearing at The Ridge, a one-floor freehold condo with appliance package included. Unit C10 boasts 1580 sq ft of finished living space. The main floor comprises a Primary bedroom with walk in closet and ensuite, an additional bedroom/ office, main floor laundry, a full bath, open concept kitchen, dining and a great room with an electric fireplace, a mudroom and a two car garage. Outside a covered front and rear porch awaits. Basement is optional to be finished at an additional cost as per floor plans and rear Porch awaits. C10 is a quick close unit. (id:53015)
Sutton Group Preferred Realty Inc.
108 Coulter Avenue
Central Elgin, Ontario
Prime location and a rare offering make this an ideal property for any buyer looking to relocate to the edge of St Thomas ( Central Elgin ). This unique bungalow offers 3 + 2 bedrooms for a growing family, offering unique space on a hard to find 80' X 200" lot with privacy, mature trees and room to roam. Gorgeous interior both up & down. Nothing to do but move in and enjoy ! Lots of hardwood, ceramic flooring, crown moulding, and oak baseboards. Fully updated kitchen with lots of cupboard space. 2 bathrooms. Beautiful renovated lower level is complete with large L-shaped family room and gas fireplace, 2 bedrooms and sleek 3 piece bath. 4rth bedroom in lower level was previously a fully outfitted commercial kitchen, so easily converted back. All the hookups, electrical outlets, and drainage are still available. Newer metal roof. Extra long concrete double wide driveway with drainage. Oversized 1.5 car garage/workshop will suit any mechanic. High efficiency furnace and c/air ( 2012 ). Owned 50 gal water heater and water softener. Most windows and patio doors replaced within the last 10 years. Apple trees in back are big producers. Tree house for the kids. This one is a 10 ! (id:53015)
Sutton Group Preferred Realty Inc.
201 - 100 The Promenade
Central Elgin, Ontario
Let's go to Kokomo! This beautiful and spacious condo in the heart of the Kokomo Beach Club community is steps from the Port Stanley Blue Flag beach and charming downtown Port Stanley with a lovely selection of shops and restaurants. This Shore Model (approximately 1,000 -1,020 sf) is a 2 bedroom, 2 bathroom condo which offers a spacious and well laid out floorplan with a private balcony. Some of the features include a master with a walk-in closet and ensuite, and open living space off the kitchen. Your home is finished with designer selections including quartz countertops in kitchen, luxury vinyl plank flooring in the living areas, ceramic tile in the bathroom, and more. Each unit has private HVAC controls, in-suite laundry, underground parking, and access to the rooftop patio with lovely views of the Kettle Creek Golf Course. Owners will also enjoy a membership to the Kokomo Beach Club complete with an outdoor pool, gym, yoga studio, and owners lounge, which is located adjacent to the building. Explore the Kokomo community including a pond, park, views of the golf course and 12 acres of protected forest through the walking trail. Please contact Listing Realtors for pricing and availability. $80 per unit for the Beach Club. (Photos are of Shore Model of a different unit in the building.) (id:53015)
A Team London
1213 Wayne Court
London South, Ontario
Welcome to 1213 Wayne Court, where thoughtful renovations and an exceptional location come together in one of Byron's most desirable court settings. This beautifully updated 4-bedroom, 3-bathroom home offers the perfect blend of privacy, convenience, and contemporary style. Step through striking double entry front doors into a light-filled foyer as you are welcomed by a grand spiral staircase. The main floor offers an office/den, updated bathroom, and renovated laundry. The custom kitchen features a walk-in pantry and open-concept design flowing into the bright family room with garden doors to your private backyard. Upstairs, four generous bedrooms plus updated ensuite and second bathroom. Recent Improvements Include: Main floor renovation (August 2021): New open concept kitchen with walk-in pantry, updated bathroom, updated staircase; Upgraded electrical panel (2021), New laminate flooring throughout main and upper levels; New windows throughout including basement; Updated laundry room; New double front doors (2023); New rear patio door (2023); Covered backyard entertainment area with concrete pad & new electrical (August 2023); Hot Tub (2018); Full sprinkler & Irrigation System. The backyard shines--a covered entertainment area with concrete pad, electrical, and included hot tub. Perfect for year-round gatherings. Steps from Byron Village Shops, restaurants, Byron Somerset School, Whisperwood Park, and Springbank Park. If you have been looking for that perfect Byron Village experience... Book your showing today! (id:53015)
Keller Williams Lifestyles
178 Highbury Avenue N
London East, Ontario
Offering almost 2500 sq ft of living space,this home sits on a RARE 66 x 320 ft lot with exceptional future potential, including opportunities for higher density or multi-residential development. It also features a circular driveway with parking for 6+cars and a single car garage, plus mature trees offering privacy. Main level includes 2 bedrooms, a bright living space, kitchen and dining space. The upper level retreat boasts a large bedroom with built-in storage,an enormous walk-in closet/bonus room, and a private 3-piece ensuite -ideal for flexible living. Endless possibilities on this remarkable property! Quick access to 401 and conveniently located near a wide range of amenities. Recent updates include New Furnace(2025), Roof on garage(2025), Kitchen(2017), Backsplash in kitchen(2020),A/C (2019 approximately) (id:53015)
RE/MAX Icon Realty
504 - 858 Commissioners Road E
London South, Ontario
Welcome to Roseland Condominiums. Renovated and spacious, this 2-bedroom, 1-bathroom condo is move in ready and awaits it's new owners. The convenient and desireable location is perfectly situated just minutes from the 401 highway and two hospitals - making this home ideal for commuters, healthcare professionals, or anyone seeking a central location. Functional open layout- features a large kitchen with centre island & breakfast bar seating. Nice sized living and dining room areas. Large windows brings tons of natural light throughout the unit. Convenient In-suite laundry. All appliances included. Carpet free- Upgrades include hardwood flooring throughout most of the unit. Recent renovations include kitchen facet and backsplash, updated bathroom sink and facet, light fixtures & door knobs, and freshly painted thoughout including all trim. North facing balcony with downtown views. Enjoy access to a full suite of amenities, including an outdoor pool, a fully equipped fitness centre, and tennis courts - perfect for unwinding after a long day. A great oppourtunity and location. Quick possession available. (id:53015)
The Realty Firm Inc.
1163 Crumlin Side Road
London East, Ontario
Where Urban Luxury Meets Private Country Calm. Hidden within a secluded setting just minutes from the 401 and airport, this one-of-a-kind estate offers an exceptional blend of city convenience and peaceful retreat-perfect for those who demand both sophistication and privacy. A true standout feature is the extraordinary 3-car garage-an automotive enthusiast's or mechanic's dream. Designed with oversized doors, impressive ceiling height suitable for a hoist, a dedicated mezzanine for additional storage, and a private staircase providing direct access to the fully finished lower level, this space is far more than a garage-it's a fully functional workshop and rare asset seldom found in residential properties. The outdoor living spaces are equally impressive, featuring a private backyard oasis with lush landscaping, multiple decks, an inviting pool, a serene koi pond, and intimate patios-ideal for enjoying quiet moments in nature. Inside, over 3,500 sq. ft. o finished living space showcases thoughtful architectural details and high-end finishes throughout. Warm and inviting living areas include custom wood beam fireplace mantels, stylish accent walls, and a barn-style door leading into the chef-inspired kitchen. The kitchen is a culinary centerpiece, offering generous workspace, premium appliances, and refined finishes. The expansive primary suite impresses with a cozy fireplace, luxurious details, and a spacious layout. Three full bathrooms and a powder room blend style with everyday functionality. The fully finished lower-level in-law suite-accessible from the main floor, directly from the garage, or through a private exterior entrance-provides outstanding flexibility for multi-generational living or income potential. This exceptional property delivers refined living in a tranquil setting, offering the serenity of a country estate with all the advantages of city life-anchored by a truly remarkable garage that sets this home apart. (id:53015)
Streetcity Realty Inc.
829 Avon Drive
Malahide, Ontario
Belmont Estate - Once in a while, a property comes along that feels like a deep breath a quiet pause from the group chat, the calendar alerts, and the everyday buzz. This 2-acre estate in Belmont offers rare privacy and tranquility, just 15 minutes from London, yet a world away from the sirens, stress, and busy city life. Encircled by rolling pastures and a 30-foot cedar perimeter (natures version of do not disturb), this updated mid-century modern home blends timeless design with eco-conscious living. Geothermal heating and cooling let you tread lightly on the planet and have the lowest heating and cooling bills around and its simple. Downstairs, the lower level opens into a world of its own: a newly renovated recreation room with a wet bar, two additional bedrooms, a bathroom, and a cedar sauna for unwinding. Whether you're hosting a gathering or carving out a moment for yourself, this space adapts to your rhythm. And with generous storage, you can finally put things away or forget where you put them. Outside, the grounds are a gentle invitation to slow down. Open lawns, a small orchard, and gardens that practically care for themselves. Multiple outbuildings, garages, and a workshop offer space to create, tinker, or dream whether you're building something ambitious or simply enjoying the quiet hum of possibility. This is more than a home. Its a sanctuary. A lifestyle shift. A place where the loudest thing you'll hear is a cricket or maybe your own laughter echoing across the fields. (id:53015)
Royal LePage Triland Realty
195 Myrtle Street
St. Thomas, Ontario
Adorable bungalow awaits the price conscious buyer at 195 Myrtle Street. A prime location for this versatile property, located close to popular schools and shopping. This home is move in ready, is freshly painted, with 4 bedrooms for a growing family. Quiet cul-de-sac living with "R3" zoning; this home works easily for multi-generational families, investors, or lower level secondary space. Well maintained bungalow with newer flooring throughout and large bay window for maximum sunlight. Lower level has separate entrance for in-law suite possibilities with addition of a kitchen. New double wide asphalt driveway with space for 5 cars or can accommodate your RV or trailer. Large 50 X 100 ft lot with rear yard decks. R3 zoning allows for secondary suite potential. Prime location - walking distance to YMCA, Central Elgin High School, and Forest Park Public School. Fast closing possible. (id:53015)
Sutton Group Preferred Realty Inc.
371 Shannon Boulevard
South Huron, Ontario
Just Listed-Act Fast! This luxury 2-bedroom, 3-bathroom home in sought-after Grand Cove Estates is set on a beautifully landscaped, exceptionally private lot backing onto a mature forest with no rear neighbors. Tastefully finished with designer flair in a calming neutral palette, this site-built, open-concept home offers excellent flow, thoughtful separation of space, and the convenience of a private garage. A fully finished basement adds valuable living space and versatility. Enjoy peaceful outdoor living on the large covered front porch, perfect for sunset views, or unwind on the private rear deck overlooking the spacious, serene backyard. Grand Cove Estates is known for its strong sense of community, pride of ownership, and beautifully maintained grounds, along with extensive amenities that make this a truly special place to call home. Act now-this exceptional property won't last! (id:53015)
3 Points Realty Inc.
2190 Linkway Boulevard
London South, Ontario
Built by Royal Oak Homes and only 2 years NEW, this exquisite 2-storey home in sought-after Riverbend features 4 bedrooms and 3.5 bathrooms, blending sophistication, functionality, and modern design. Step into the foyer where your eyes are immediately drawn to the custom arched glass doors leading to the living area, a true architectural statement. A glass-enclosed office on your left offers the perfect workspace. The open-concept living room showcases floor-to-ceiling windows, automated shades, and a gas fireplace, creating comfort and elegance. The kitchen is a showstopper with a vaulted ceiling, expansive windows, panel-ready fridge and freezer, apron-front sink, and a colour drenched walk-in pantry with ample storage. Step outside onto a composite deck with glass railings, BBQ gas line, and remote fan, ideal for entertaining. The mudroom includes a doggy door with access to a dedicated dog run, making it practical for families with pets! Upstairs, the primary suite is a retreat with his and her closets, heated ensuite floors, freestanding tub, oversized shower, and a private balcony overlooking greenspace with no rear neighbours, a perfect spot to enjoy the sunset. Two additional bedrooms offer ample space, one with its own 3-piece ensuite, plus a laundry room. The lower-level features large windows, a separate covered entrance, own laundry, roughed-in kitchen, bedroom with walk-in closet, 3-piece bath, and gym, ideal for multi-generational living or income potential. Additional highlights: Aria vents throughout, fenced backyard, 2-car garage with bump out for additional storage, extended 3-car driveway, wifi controlled garage doors and stone garden enhancing curb appeal. Located close to top-rated schools, parks, trails, and Highway 402, and minutes from West 5 shops, cafes, and restaurants-this home offers modern luxury in a serene, family-friendly setting. This home truly has it ALL! (id:53015)
Century 21 First Canadian Corp
50 Royal Crescent
Southwold, Ontario
Welcome to 50 Royal Crescent where luxury meets functionality in one of Talbotville Meadows most coveted locations. This stunning 4+2 bedroom home offers over 4,200 square feet of finished living space and sits on a premium pie-shaped lot, one of the few and final opportunities of its kind in Phase 2. Backing onto the park, you'll enjoy exceptional privacy and scenic views. The beautifully designed kitchen is a true showpiece, featuring upgraded cabinetry, quartz countertops, an oversized island with storage space built in, and a spacious layout perfect for entertaining. All appliances are included and in the home - the fridge, beautiful gas stove, dishwasher, washer, and dryer - totaling over $20,000 in value. Blinds are also installed throughout the home, adding comfort, style, and convenience.. A stylish mudroom with upgraded tile provides direct access to the double-car garage, combining practicality with upscale finishes. The main living space is anchored by Vara Homes signature custom fireplace wall, a bold and elegant focal point. Upstairs, the third floor features a spacious primary retreat and three additional large bedrooms, each with its own private en-suite bathroom and walk-in closet. The laundry room is thoughtfully positioned on this level as well, complete with built-in cabinets and a sink for added convenience. The fully finished basement includes two additional bedrooms, a generous rec room, and a custom wet bar that thoughtfully mirrors the living rooms wall accent creating a cohesive design throughout the home. This is a rare offering in a location thats second to none. Welcome home to 50 Royal Crescent. (id:53015)
Sutton Group - Select Realty
2277 Tokala Trail
London North, Ontario
Welcome to this impressive two-storey residence on a quiet, desirable street in sought-after North London. Just six years young, this beautifully maintained home offers exceptional square footage and a thoughtfully designed layout-perfect for large families, multi-generational living, older children, or savvy investors. The main floor features a spacious and welcoming foyer, an elegant formal dining room, and an expansive living room ideal for entertaining and family gatherings. The open-concept kitchen is the heart of the home, showcasing a large island, quartz countertops, oversized pantry, and a bright eat-in dinette overlooking the backyard. A convenient powder room, central vacuum system, hidden mudroom and abundant storage complete this level. Upstairs, you'll find four generously sized bedrooms and three full bathrooms, including two ensuites and a Jack & Jill bath, along with the added convenience of an upstairs laundry room. The primary retreat offers a walk-in closet and a luxurious five-piece ensuite with double sinks, a soaker tub, and a glass-enclosed shower. The second bedroom features it's own ensuite, perfect for a guest room or older child. The other two bedrooms share a large jack & jill 5pc washroom. The finished lower level adds incredible versatility with a large recreation/family room, two additional bedrooms, and a full bathroom-ideal for in-law potential or extended family living. Enjoy outdoor living on the deck in the fully fenced backyard backing onto green space, complete with a gas line for your BBQ. Numerous upgrades throughout the home reflect true pride of ownership. Located close to top-rated schools, parks, playgrounds, and everyday amenities, including Hyde Park Shopping Plaza and Masonville Mall, this exceptional home offers outstanding family living in one of North London's most desirable neighbourhoods. (id:53015)
Coldwell Banker Power Realty
1036 Marigold Street N
London North, Ontario
Welcome to 1036 Marigold Street, a charming 3-bedroom, 2-bathroom home in desirable North London's Stoney Creek community. This bright raised bungalow sits proudly on a corner lot and features an attached garage, updated lighting, and great curb appeal, offering an ideal blend of comfort and convenience for families or professionals. Inside, the functional layout provides a comfortable living space with three well-sized bedrooms and two full bathrooms, giving everyone room to grow and unwind. The attached garage and driveway parking add everyday practicality, while the corner lot offers extra outdoor space and presence on the street. Location is a standout: just a short 6-minute walk to Mother Teresa Catholic Secondary School and a 7-minute walk to Stoney Creek Public School, making school runs easy and safe. Outdoor lovers will appreciate nearby Wenige Park and Stephens Farm Park, with beautiful walking trails perfect for evening strolls or weekend family time. Everyday amenities are close at hand, with the YMCA and nearby shopping just minutes away for fitness, childcare, and errands. With its family-friendly location, walkable schools, parks, and convenient access to services, 1036 Marigold Street is a fantastic opportunity to own a home in one of North London's most sought-after neighborhoods. Rent to own is also possible with this property! (id:53015)
Streetcity Realty Inc.
36 - 669 Osgoode Drive
London South, Ontario
Welcome to Unit 36 at 669 Osgoode Drive, a well-maintained two-storey condominium offering a functional layout, thoughtful updates, and a private outdoor space. The main level features an updated kitchen with newer appliances, including a dishwasher (2023), stove (2024), and fridge (2021), along with a convenient kitchen nook for additional seating. The kitchen flows seamlessly into the dining and living areas, which were painted in 2023, creating a warm and inviting space for everyday living and entertaining. A two-piece bathroom completes this level. Step outside to the fully fenced backyard, ideal for BBQs, relaxing outdoors, or letting pets roam safely without worry.The upper level offers three generously sized bedrooms and a four-piece bathroom. The primary bedroom features double closets and access to a private balcony. The upper level, along with most other rooms in the home, was freshly painted in 2025, giving the space a bright, move-in-ready feel.The finished basement adds valuable living space with an additional bedroom, ample storage, and a private sauna (2015), a rare and relaxing bonus. The laundry area includes a washer and dryer (2022), a utility sink, and additional storage. Mechanical updates include a furnace (2021) and a rented hot water tank.This unit includes one exclusive-use parking space, with the option to rent a second space for $35 per month. Condo fees are $370 per month and include windows, doors, roof, water, and insurance. Conveniently located close to schools, shopping, transit, and with easy access to major routes, this home offers comfort, functionality, and excellent value in London South. (id:53015)
Thrive Realty Group Inc.
Lot 5 Royal Crescent
Southwold, Ontario
To Be Built The Greenwich 2 by Vara Homes | One-of-a-Kind Ravine Lot.Welcome to the larger than life, Greenwich 2 model by Vara Homes, set on a truly one-of-a-kind ravine lot offering unmatched views and incredible privacy. This impressive home combines luxury, functionality, and thoughtful design, perfect for modern family living.With 4 spacious bedrooms, every member of the family enjoys their own private retreat. The primary suite is a showstopper, complete with a dressing room and a spa-like 6-piece ensuite featuring a water closet as well as his and her sinks. Each additional bedroom has its own attached ensuite, ensuring comfort and privacy for all. Upstairs, the landing and hallway are larger than most, adding an airy, open feel to the second level.The main floor is designed for both living and entertaining, boasting a dream-worthy butlers pantry, a mudroom with built-ins and abundant storage directly off the garage, and a chefs kitchen with an oversized island and full-height cabinetry. Best of all, you can choose your own finishes to make the space uniquely yours.In the heart of the home, the oversized great room features Vara Homes signature fireplace wall and expansive windows framing breathtaking ravine views. The dining area offers a seamless walkout to a covered deck, perfect for enjoying the outdoors in every season.Nestled in the sought-after community of Talbotville Meadows, this home combines serene surroundings with unbeatable convenience just minutes from London, St. Thomas, Port Stanley Beach, and Highway 401.Dont miss your chance to own this exceptional home on a rare ravine lot. Talbotville is the place to live! Visit our Model Home at 50 Royal Crescent. (id:53015)
Sutton Group - Select Realty
93 Benjamin Parkway
St. Thomas, Ontario
Welcome home!! This fabulous 2023 built 2 Storey Doug Tarry home with loads of upgrades is sure to impress. On the main floor you will find an open concept dining room, living room and GCW custom kitchen. On the upper level you will find the Primary bedroom with ensuite and walk-in closet as well as both guest bedrooms and 4 pc bathroom. The basement is unfinished and ready for your touches. (id:53015)
RE/MAX Centre City Realty Inc.
181 Wellington Street
St. Thomas, Ontario
Where historic charm meets modern comfort. Located near the heart of the Old Courthouse District, this fully renovated gem places you just minutes from downtown, schools, parks, grocery stores, and countless local amenities. From the outside, you'll love the inviting wraparound covered porch, newer steel roof, and private driveway leading directly to the backyard. A brand new fence provides added privacy, perfect for relaxing, entertaining, or letting pets roam freely. Step inside to a thoughtfully designed main floor featuring an open-concept chef's kitchen and living area, plus a separate dining space and convenient half bath. The kitchen is a true standout, boasting Quartz countertops, soft-close cabinetry, and stunning gold accents that tie the space together beautifully. Tucked at the back of the main level is your spacious primary suite, complete with a walk-in closet and a stylish 4-piece bathroom. Upstairs, the original staircase adds warmth and character as it leads you to two oversized bedrooms, each with large closets, a second 4-piece bathroom, and convenient second-floor laundry. This home was stripped to the studs and rebuilt from the ground up, giving you peace of mind with all-new plumbing, electrical, HVAC (furnace & A/C), windows, appliances, and more. Move-in ready and packed with upgrades, 181 Wellington is the perfect blend of timeless character and modern convenience. Don't miss your opportunity to own this beautiful, turnkey home in one of St. Thomas's most walkable and welcoming neighbourhoods. (id:53015)
Oak And Key Real Estate Brokerage
Contact me
Resources
About me
Nicole Bartlett, Sales Representative, Coldwell Banker Star Real Estate, Brokerage
© 2023 Nicole Bartlett- All rights reserved | Made with ❤️ by Jet Branding
