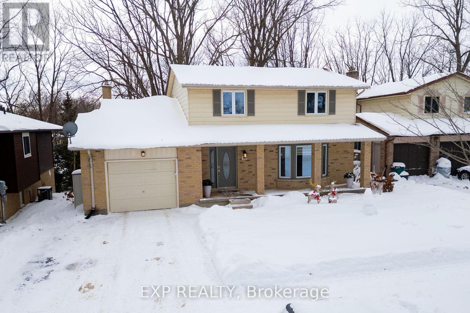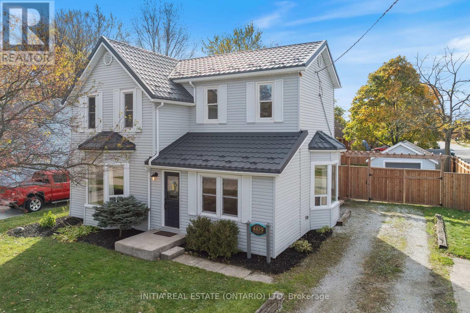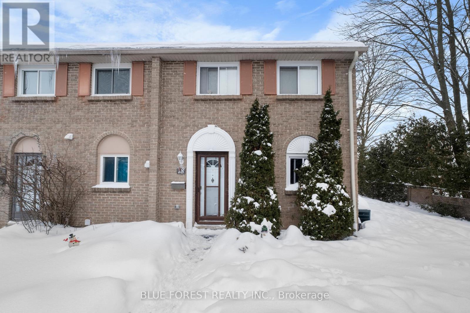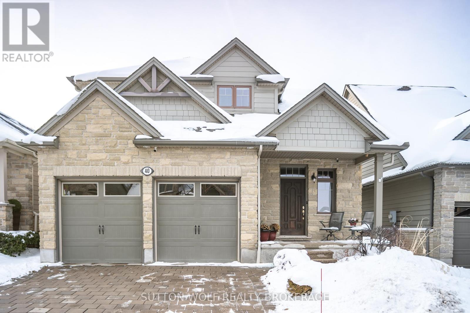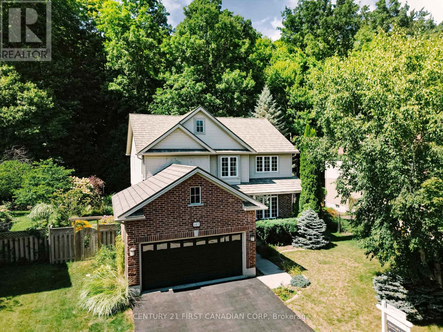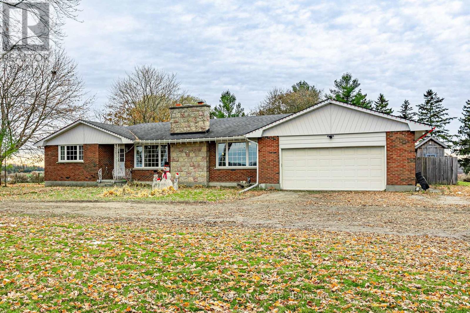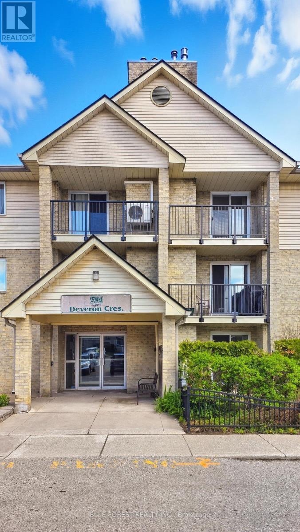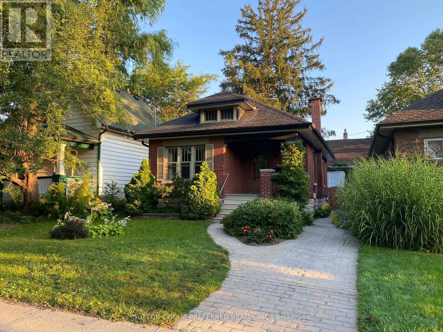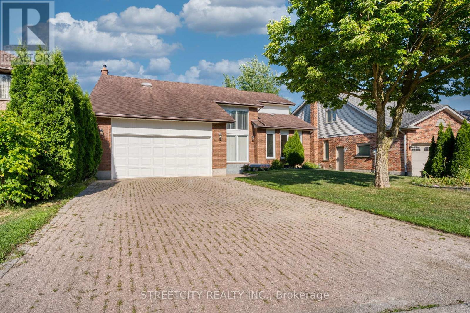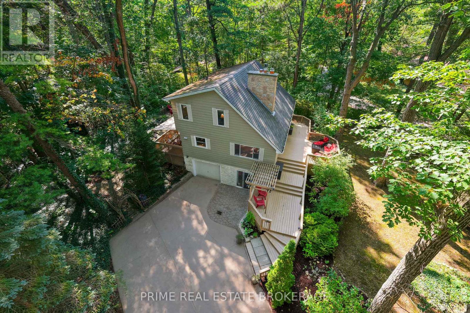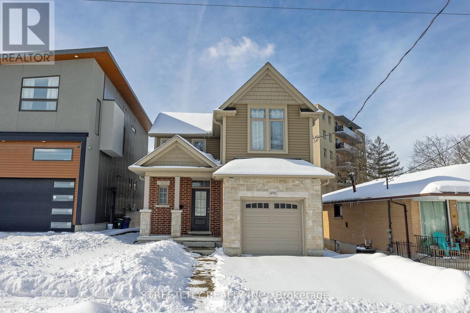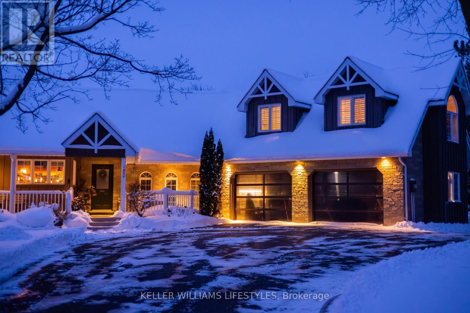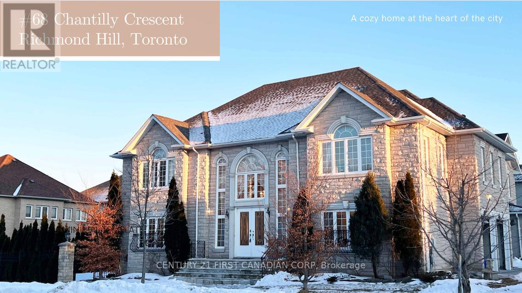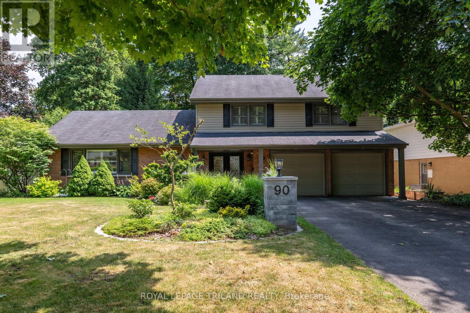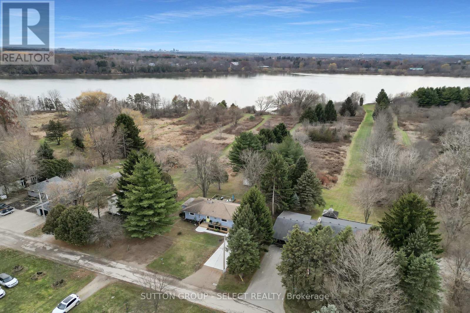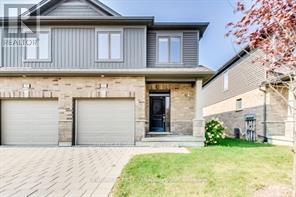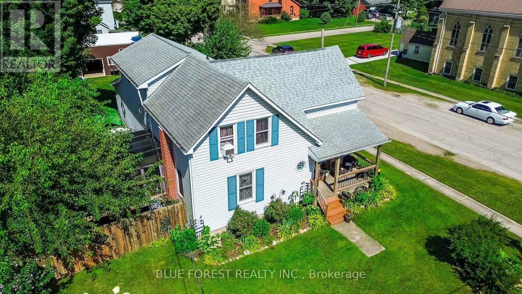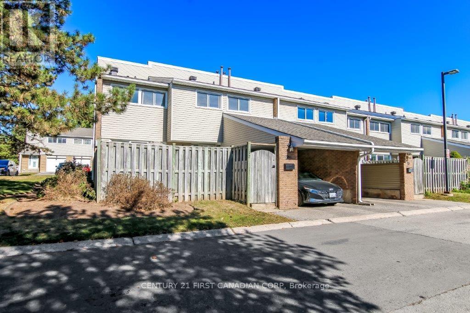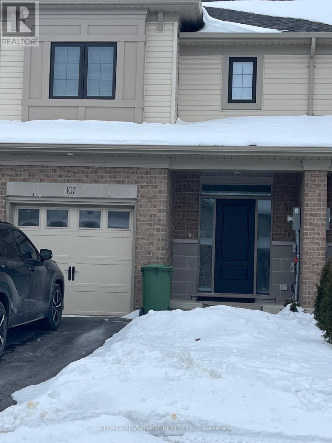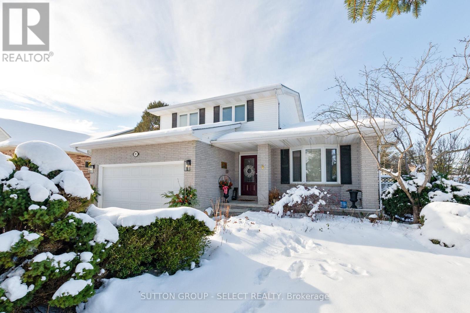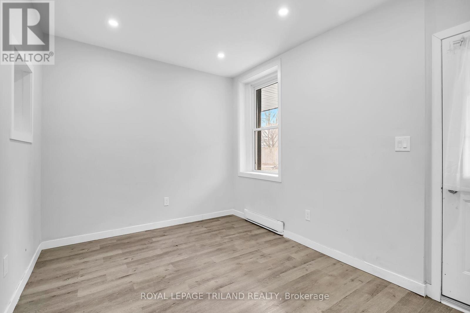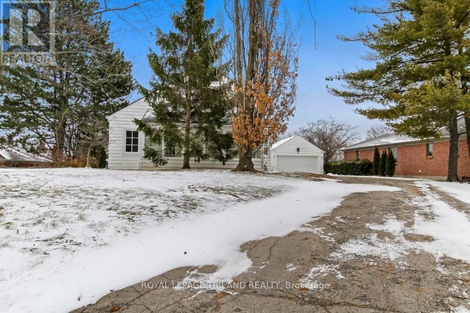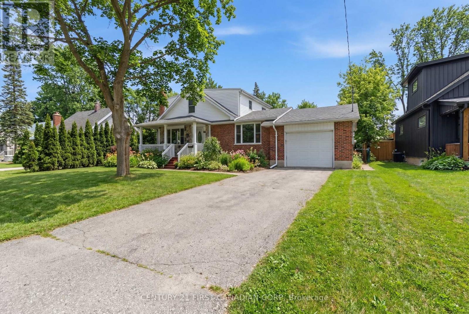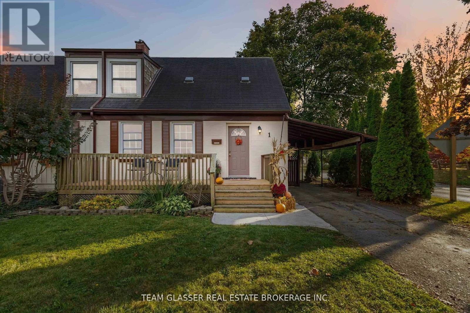Listings
16 Acorn Crescent
London North, Ontario
Welcome to 16 Acorn Crescent, ideally located on a quiet crescent backing onto the scenic Medway Valley with beautiful ravine and creek views. This well-maintained North-West London home offers three spacious bedrooms on the upper level, complete with a convenient cheater ensuite.The main floor features a functional kitchen with eat-in island, a bright great room highlighted by a WETT-certified wood-burning brick fireplace and bay window that captures west-facing sunlight and serene ravine views. Additional living space includes a formal dining room, a secondary living room, and a practical mudroom with laundry and direct access to an oversized back deck-perfect for entertaining.The lower level offers two bonus rooms with walk-out access to the backyard, providing flexible space for a home office, gym, or playroom. Set on a rare west-facing ravine lot, this home is ideal for a growing family, a dog's dream and offers a peaceful natural setting rarely found in the city. A must-see property! (id:53015)
Exp Realty
4109 Glenview Road
Petrolia, Ontario
Welcome home to this bright and inviting home nestled on a generous corner lot in the heart of Petrolia. From the moment you step inside the soaring ceilings and natural light make everything feel open, airy, and comfortable - a place where mornings flow easily and evenings feel relaxed. The main floor offers an open kitchen that keeps everyone connected, a full bathroom, and a cozy family room with patio doors that lead you straight to outdoor living. Enjoy summer BBQs, morning coffee, or quiet evenings on the spacious 20' x 16' deck overlooking your fully fenced backyard - a wonderful spot for kids, pets, and gatherings. The detached garage adds extra storage or a perfect hobby space. Upstairs, the home continues to shine with three well-sized bedrooms, including a large primary complete with its own 2-piece ensuite. The second-floor laundry makes day-to-day life a breeze. Pride of ownership is evident throughout, with thoughtful updates and well-kept spaces - steel roof in 2023 (50-year warranty), eaves (2024), and back deck (2025), you can simply move in and enjoy. All of this within walking distance to schools, parks, golf, and Petrolia's charming amenities - a community known for its friendly pace and small-town warmth (id:53015)
Initia Real Estate (Ontario) Ltd
18 - 166 Southdale Road W
London South, Ontario
READY FOR MOVE-IN! This modern, end-unit family home is the perfect place for anyone, whether you're a young professional, small family, or looking to downsize! It is in perfect proximity to schools, grocery stores, restaurants, malls, and activity facilities. Recently renovated on the inside, in addition to having a new roof, and new washer and dryer, it is also one of the only units available that has forced air heating and central AC. The private, fully fenced in backyard gives you another area to relax in, or book the private party room to host bigger events! This low maintenance condo (water included) is ready for its new occupants, so book a private showing today! (id:53015)
Blue Forest Realty Inc.
40 - 1630 Shore Road
London South, Ontario
Welcome to 40-1630 Shore Road. This upscale detached freehold vacant land condo in Hunt Club West location in a private enclave of 45 homes with its own private park. This impressive 2 storey 3+1 bedroom, 3.5 bathrooms, with main floor laundry, freshly painted throughout, upgrade R60 insulation in attic and spray walls in basement walls. Front foyer open to second floor, kitchen dining and living all open with large windows overlooking back yard with terrace door to covered porch and 12' x 18' awning. Primary bedroom with 4 piece ensuite, soaker tub and walk-in closet. Lower level with finished family room, 4th bedroom, 3 piece bathroom, with lots of extra storage. Double car garage and guest parking. Home is located near walking trails, restaurants, lots of shopping and golf courses. Common element fee of $145.00 monthly covers snow removal on private road and maintenance of shared gardens. Call today for viewing. (id:53015)
Sutton Wolf Realty Brokerage
327 Richmeadow Road
London North, Ontario
Welcome to 327 Richmeadow Rd., a stunning custom-built 4-bedroom, 4-bathroom home situated on a premium lot backing onto protected green space for ultimate privacy. Thoughtfully designed and beautifully updated, this home offers over 3,000 sq. ft. of exceptional living space. The main floor features elegant crown molding, hardwood flooring, and an inviting open layout with integrated speakers. A front office provides the perfect work-from-home setup and can easily be converted into a 5th bedroom or flex space. The kitchen is equipped with quartz countertops and plenty of workspace for the home chef. Upstairs, you'll find 3 oversized bedrooms, including a luxurious primary retreat with a massive walk-in closet and a spa-like ensuite (2023) featuring quartz counters, soft-close cabinetry, heated flooring, a soaker tub, and a shower with 2 shower heads that doubles as a full steam room! Laundry is conveniently located on the upper level, with custom cabinets and a built-in drain for peace of mind. The lower level adds a 4th bedroom, full bathroom, and additional living space perfect for guests or extended family. Enjoy outdoor living in your secluded backyard with a hot tub (new motor 2023), pond, shed, and playhouse, both equipped with hydro. Additional updates and features include: steel roof (2011), new downspouts, eavestroughs & gutter guards (2024), A/C compressor (2020), hardwood in the primary suite, and carpet in the 2 upstairs bedrooms (2019). The oversized heated & insulated garage offers a 220V heater. This property combines timeless finishes with modern upgrades in a highly desirable location, truly a rare opportunity. (id:53015)
Century 21 First Canadian Corp
195989 19th Line
Zorra, Ontario
Welcome to country living! This 1768 sq ft bungalow sits on 1.5 acres with a heated in-ground pool, separate fenced area for kids and dogs to play plus room for a large future shop or plot for the avid gardener. Main floor has 3 BR's, 1.5 bath, huge living room with room for formal dining room, large eat-in kitchen with island and updated cupboards with patio doors to the fenced area for easy outside dog access. Main floor laundry with laundry tub right off the pool and garage makes laundry a breeze and the 2 pc bath is easy access right off the pool area. Backyard has a gas bbq hook up, stell gazebo, firepit area plus a pergola at the rear of the property- perfect to just enjoy nature or sit quietly and read a book while sipping your coffee or tea. Basement offers an in-law suite with door access at the top of the stairs straight outside or into the garage off the mud room- just add a door into the kitchen for extra privacy. Basement is fully finished with a family room, 2 BR's, 4 pc bath and eat-in kitchen and separate access to the storage rooms at the bottom of the stairs. Plenty of updates: 200 amp breaker panel, furnace 20', well pump 21', pool pump 23', pool cover 25', pool heater 23', pool fence 24', garage heater 22', fenced play area 19', kitchen cupboards 20', lower suite 22', sump pumps replaced and raised lid access to the septic tanks added too. Property is located just north of Kintore and is central to London, St. Mary's, Stratford, Woodstock and Ingersoll. Community offers local church, AJ Baker Public School and a quick drive to Embro Conservation area on Rd 84 or Fanshawe Conservation area just west of Thorndale. (id:53015)
Century 21 First Canadian Corp.
Century 21 First Canadian Corp
308 - 731 Deveron Crescent
London South, Ontario
Bright and spacious 2-bedroom condo in a prime location. Freshly painted and move-in ready with laminate flooring throughout (no carpet), pot lights, and a gas fireplace. Open-concept living and dining area with walk-out to a private balcony. Updated kitchen with newer appliances and in-suite laundry. Two generously sized bedrooms. Well-maintained building offering amenities including an outdoor swimming pool and gym. Conveniently located close to shopping, schools, parks, restaurants, and with easy access to major highways. Ideal for first-time buyers, downsizers, or investors. (id:53015)
Blue Forest Realty Inc.
18 Tecumseh Avenue E
London South, Ontario
18 Tecumseh Ave E | Old South Charm Meets Modern Peace of Mind. Experience the perfect blend of 1928 character and significant modern upgrades in the heart of London's sought-after Old South. Located on a quiet, tree-lined street just minutes from the shops and cafes of Wortley Village, this 2+1-bedroom, 2-bathroom home is move-in ready, with all the heavy lifting already done. The Highlights: The main floor retains its original soul with pristine natural wood trim, hardwood flooring, and a cozy gas fireplace. The layout is functional and bright, anchored by a relaxing front verandah perfect for morning coffee. Major Mechanical Upgrades: Stop worrying about "big ticket" maintenance. This home has been meticulously updated for efficiency and longevity: Roof: Fully replaced (December 2024); HVAC: New Furnace (2025) and A/C (2024); Water Heater: Owned (no monthly rental contracts)! Income or In-Law Potential: The lower level is professionally finished as a self-contained suite, ideal for multi-generational living or as an income generator to offset your mortgage. The property includes two sets of appliances (2 stoves, 2 fridges, 1 washer & dryer) and a generator to back up the sump pump! Outdoor Living & Parking: Enjoy a private rear-fenced retreat with stamped concrete and a dedicated patio. While the current parking accommodates one vehicle, the driveway can be widened to accommodate two. Don't miss your chance to own a turn-key piece of Old South. Schedule your private showing today! (id:53015)
Sutton Group Preferred Realty Inc.
26 Grasmere Crescent
London North, Ontario
Located in Masonville, one of North London most sought-after communities, this exceptional home sits on a quiet, desirable crescent with no sidewalk offering driveway parking for up to four vehicles. Step inside to a welcoming foyer full of charm and character. The main floor features a private office, a formal dining room, a cozy family room with a brick fireplace, and a bright breakfast area with direct access to the backyard. The newly renovated kitchen is a standout, showcasing quartz countertops, a new ventilation system, a brand-new stove, and a new dishwasher. Upstairs, you'll find a spacious primary bedroom along with three additional large bedrooms. The beautifully updated ensuite includes both a bathtub and a shower, while the renovated main bathroom boasts a large walk-in shower and dual sinks. The fully finished basement offers a generous games room, a guest bedroom, and a full bathroom--ideal for entertaining or extended family stays. Additional highlights include: new engineered hardwood flooring on the main and second floors, brand-new windows for the whole house plus windows on the main floor with aluminum cladding, new Anti-Slip tile flooring in wet areas, fresh paint throughout using premium Benjamin Moore paints. Located just steps from a beautiful park and minutes from Masonville Public School, Masonville Place, Western University, University Hospital, and many other amenities. Don't miss this move-in-ready gem! (id:53015)
Streetcity Realty Inc.
10257 Woodpark Court
Lambton Shores, Ontario
Attention cottagers, investors, downsizers, upsizers - this 3-level, 4-bed, 3-bath, 2,454 sf home is a short 10-min stroll to multiple private, deeded beaches, where soft sand, clear waters & world-famous sunsets await. Welcome to a fully furnished Muskoka-inspired retreat, located on a cul-de-sac in Grand Bend's desirable Southcott Pines, and steps from Southcott's river trail & Brewster Park, great for kids. The home is beautifully nestled beneath a canopy of old-growth Oaks on a desirable corner lot with no neighbors on 2 sides. Timeless curb appeal sets the stage with a stamped concrete driveway framed by stone light pillars. Inside, a lodge-style 2-story great room takes centre stage with a soaring fieldstone fireplace (new gas insert!), a pine cathedral ceiling & rich pine flooring. The spacious kitchen features a granite island, stainless steel appliances, warm timber cabinetry, a built-in beverage fridge, prep counter & glass sliding doors that open to a dining deck for seamless indoor, outdoor entertaining. The main floor offers a primary bedroom retreat with glass sliding doors & 3-peice bath. A second level elevated catwalk overlooks the great room and leads to 2 more bedrooms & 5-piece bath. The fully finished walkout basement has a 2nd gas fireplace, 4th bedroom with glass sliding doors & 4-piece bath. This property is designed for year-round entertaining with multiple large decks, custom firepit, several entertainment zones & 5 entry points, allowing guests to flow through the home and property with comfort & ease. The home is heated by 2 gas fireplaces with backup baseboard & 2 ductless air conditioning units cool the whole house. This turnkey home is within walking distance of beaches, downtown Grand Bend, trails, amenities & comes with a special pass for deeded beach access - map in photos shows deeded beach locations. Autumn & winter are also equally as spectacular as summer in Southcott! Vacant possession & flexible close, comes fully furnished! (id:53015)
Sutton Group - Select Realty
490 Phyllis Street
London South, Ontario
This 7-year-old home is located in the Southcrest community, with Route 7 providing direct access to downtown, Westmount Mall, and Argyle Mall. This custom-built property features 3 bedrooms, 1.5 bathrooms, an attached garage, and a fully fenced yard. The exterior showcases a stylish combination of stone, brick, and siding. Inside, the open-concept main floor boasts elegant hardwood and ceramic flooring. The modern kitchen includes a granite-topped island and comes equipped with three stainless steel appliances. Unfinished basement with a rough-in bathroom, ready for the new owner's personal touch. (id:53015)
Streetcity Realty Inc.
33992 Moore Court
Bluewater, Ontario
An Exceptional Home in One of Lake Huron's Most Sought-After Communities! Located in the prestigious St. Joseph Shores subdivision along the shores of Lake Huron, this highly desirable community offers deeded beach access, communal tennis courts, hiking trails, a playground, and a true sense of community. Set on 1.5 acres of mature greenery, this custom-built Oke Woodsmith 3-bedroom home offers approximately 3,000 sq ft of thoughtfully designed living space.The welcoming foyer leads to a sunken living room featuring a striking floor-to-ceiling gas fireplace. Overlooking the space is a spacious dining area with large patio doors opening to a stamped concrete patio-ideal for indoor-outdoor entertaining. The gourmet kitchen includes a gas stove, built-in oven and microwave, and a large stone island perfect for hosting. The open-concept family room offers hardwood floors, a wood-burning fireplace, and oversized patio doors with peaceful backyard views.The main-floor primary suite features a 5-piece ensuite, walk-in closet, office or fitness space, and direct access to a bright three-season sunroom with skylights. Two additional bedrooms and a guest bath are privately positioned and include access to a balcony overlooking the rear yard.The lower level includes a finished laundry area with ample storage, a versatile den or games room, and a large utility/storage area. The attached 2.5-car heated garage adds year-round convenience. The expansive driveway provides parking for up to six vehicles, with additional space in the rear yard for an RV, boat, or trailer. Updates include 40-year shingles with a completed roof inspection, along with a furnace and central air system replaced in 2020-offering comfort and peace of mind. (id:53015)
Keller Williams Lifestyles
68 Chantilly Crescent
Richmond Hill, Ontario
Stunning executive luxury property in the area of Richmond Hill. Triple-car garage, spacious living and dinning area. Spacious bedrooms one of such is a primary ensuite with walk in closet and 6 pieces bath. Lots of windows, lots of natural lights. Hugh kitchen and breakfast area. Extended fully finished basement for friends and family gatherings. All equipment owned by Landlord. York Region Schoolboard - Richmond Hill HS, Alexander Mackenzie HS(IB), Langstaff SS(French Immersion).Beverley Acres PS(French Immersion). Michalle Jean PS Grades 1-3(French Immersion). Silver Pines PS Grades:JK-08. p.s. Rug requested on the 6-piece ensuite to avoid water stain on granite floor. (id:53015)
Century 21 First Canadian Corp
90 Georgia Road
London North, Ontario
Welcome to this beautifully updated 3-bedroom, 3-bathroom, two-storey home located in the sought-after Hazelden Community. Thoughtfully renovated inside and out, this property offers both style and comfort in a serene, private setting. Step inside to discover a bright and inviting interior with large windows that fill the home with natural light. The spacious layout is perfect for both everyday living and entertaining with modern finishes and upgrades throughout. Outdoors, enjoy your own private oasis featuring an oversized, in-ground heated saltwater pool - ideal for relaxing or hosting summer gatherings. The large poured concrete patio provides the perfect space for outdoor dining or play, complete with a basketball net for added fun. The fully landscaped yard offers exceptional privacy and curb appeal, while the oversized two-car garage offers plenty of storage and convenience, rounding out this move-in-ready home. Don't miss your chance to own this move-in-ready gem in one of the area's most charming neighbourhoods! (id:53015)
Royal LePage Triland Realty
21069 Riverview Drive
Thames Centre, Ontario
W A T E R F R O N T ! Don't miss your chance to live at this charming lakefront property on the tranquil shores of Fanshawe Lake! Tucked in a beautiful conservation park, this home offers a serene retreat from the daily grind of everyday life. Enjoy the advantage of affordable land lease and lower taxes. This solid 3-bedroom bungalow has been updated throughout, featuring an attached garage (2023), formal entryway, and open concept main floor complete with a stunning stone fireplace. The wall of windows (2022) brings in natural light while providing captivating views of the lake and backyard sanctuary. The modern kitchen, remodeled in 2022 with new appliances, is both stylish and functional, boasting an inviting island for added convenience. Step outside onto your private back deck to relish nature and the lakefront - ideal for paddling, canoeing, kayaking, or leisurely strolls along scenic nature trails. Additional upgrades include: new siding (2023), furnace/AC (2020), electrical (2021), upgraded insulation (2020), and a new concrete driveway (2025). This exceptional property could be the answer to your dream lifestyle! (id:53015)
Sutton Group - Select Realty
76 - 1375 Whetherfield Street
London North, Ontario
Welcome to this remarkable END UNIT 3-bedroom condo townhouse, nestled in a highly sought-after family-friendly community in NORTH LONDON. Open-concept main floor living boasts hardwood floors, large window filled with sunlight. A spacious kitchen with a walk-out slide door to backyard patio. Retreat to the master bedroom complete with a 3-piece ensuite bath and walk-in closets. The upper level offers other 2 spacious bedrooms, a 4-piece bathroom, ample closet space, and a convenient laundry room. A large finished basement with a 3-piece bathroom awaiting your personal touch,Conveniently situated near amenities and schools, including Costco, T&T supermarket, Gym, Restaurants. Short drive to UWO and Shopping Malls! Looking for A+ family tenant !This Unit is available to move in after May 10, 2026. (id:53015)
Century 21 First Canadian Corp
183 Nancy Street
Dutton/dunwich, Ontario
Welcome to your dream home in the charming, growing town of Dutton, just minutes from the 401 and a short drive to London or St. Thomas! You will be amazed with the amount of room your family will have! This spacious 1.5-storey gem offers 4 generous bedrooms, including a large primary suite with ample closet space and modern comforts. Enjoy both a living room and a family room on the main floor, an eat-in kitchen as well as a formal dining room. This home boasts the convenience of 2 bathrooms and stylish upgrades throughout, featuring contemporary Quartz kitchen countertops, updated windows(2021) and refreshed flooring. Heat and air conditioning provided by a Gas Forced air furnace as well as a recently installed heat pump(2023) for added efficiency. This home even has finished space in the basement that is currently used as a home gym. Step outside into your private backyard oasis, fully fenced and perfect for relaxation and entertaining guests. The expansive 20' x 40' shop, built in 2021, it is an absolute standout feature! Stash the toys using the 8' x 8' Overhead door. It is fully spray foamed for optimal insulation. Serviced with heat and hydro, this mechanics dream includes concrete floors and a versatile 12 x 20 mezzanine for additional storage or workspace. Additional highlights include a concrete driveway leading to an attached garage, ensuring security for your vehicle, ease of access into the house on those rainy days and extra storage. This property combines modern amenities with tranquil, private outdoor living, all within close proximity to major routes and within walking distance of the elementary school in the vibrant community of Dutton. The photos don't do justice to the size of the home. Come see for yourself and don't miss this opportunity to make this exceptional property your own! (id:53015)
Blue Forest Realty Inc.
12 - 590 Millbank Drive
London South, Ontario
Welcome to this spacious and bright END UNIT townhouse ! This home has ample space for the family with 3 bedrooms, 1 and half bathrooms and a partially finished basement. Upstairs the primary bedroom has a 2-piece ensuite and walk-in-closet, 2 additional great size bedrooms and a full 4-piece bathroom. The main floor has a great size kitchen and dining room and a very large family room with patio door which opens to your private patio. The basement has a large great room for the kids to play and the laundry room. This well run and established condo corporation and enjoy low-maintenance condo living where your water is included in your monthly condo fee! Excellent location close to London Health Sciences, Westminster Ponds, schools, shopping and access to the 401, this property would make a terrific home or income property. (id:53015)
Century 21 First Canadian Corp
107 Cortland Terrace
St. Thomas, Ontario
Welcome to 107 Cortland Terrace in St. Thomas! This beautiful Hay Hoe Home features the builder's signature 9' ceilings and offers a bright and airy atmosphere throughout. The open-concept main floor is perfect for cooking, entertaining, and enjoying everyday living. The spacious primary bedroom includes a luxurious ensuite and a generous walk-in closet. Two additional well-sized bedrooms provide plenty of room for family or guests. The conveniently located second-floor laundry adds to the home's functional design. With ample storage space in the basement and additional room in the garage, there's plenty of room for all your needs. You'll love every moment spent in this exceptional home! (id:53015)
RE/MAX Advantage Realty Ltd.
97 Tiner Avenue
Thames Centre, Ontario
Welcome to 97 Tiner Ave. This classic 2 storey, brick stunner in Dorchester has plenty to offer. Main floor entry through the stained glass front door, or via the 2 car attached garage. Hardwood floors, and a newly updated staircase greet you. Off the foyer enter into the timeless living room dining room combination, with French doors and new paint, leading to the eat-in kitchen with stainless steel, granite counter tops, and a sliding door to the oversized covered deck, and hot tub to enjoy in the back yard. The laundry room is located off the garage, and a two piece bath finishes off main level. The second floor is equipped with three generous bedrooms, a four piece main bath, and an en suite with a walk in shower, appointed with custom tile, glass and heated floors. In the basement Buyers can enjoy the spacious, yet cozy rec room with gas burning fireplace. A second fridge in the utility room can be used to store your basement beverages. The property is a three minute walk to Dorchester's famous Mill Pond, and a short drive to all of the town Centre amenities. Book a viewing now and move in during the Spring Season! This one is value priced, and ready to view today. (id:53015)
Sutton Group - Select Realty
11 Scott Street
St. Thomas, Ontario
This beautifully maintained townhome blends charm with modern comfort, featuring three bright bedrooms, a versatile den, a stylish four-piece washroom, and stainless steel appliances. In-suite laundry adds everyday convenience, while the shared backyard offers a relaxing outdoor space. Ideally located just 15 minutes from London and 17 minutes from Port Stanley, residents can enjoy the best of both city amenities and natural escapes. Nearby, you'll find local restaurants, pharmacies, shopping, schools, and scenic trails, with downtown St. Thomas and Highway 401 only minutes away. Please note that utilities are not included and parking is available on the street only. (id:53015)
Royal LePage Triland Realty
1965 Highland Heights
London South, Ontario
This unique home was built in 1937 and has retained all of the original charm while being totally renovated. Hidden away in the heart of the city in desirable Old South and only steps away from the Private Highland Country Club and close to Wortley Village. Close to the hospital, the 401 and excellent schools. Approximate 3500 square feet of living space. The main floor includes a beautifully designed kitchen with an island, quartz counter top and high-end appliances. The spacious light filled dining room features a bay window. The entertaining sized living room features a fireplace and built-in bookshelves. The family room could be converted into the second bedroom on the main floor. The primary bedroom on the main floor has 2 other rooms extending from the primary bedroom that could be designed for an ensuite bath and walk-in closet plus the other room would be nice for a sitting room, study or nursery. The huge 3 season sunroom is ideal for garden lovers and for those large family gatherings. The second floor includes 2 spacious bedrooms and and a modern bath. Lots of closets space. The unfinished attic is approximately 48'x 14' and that would be ideal for storage of larger items. The lower level features a large rec room with a wood burning fireplace, a laundry room, plus another storage area and a modern bath. This property is truly one of a kind and is waiting for you to make it your dream home. (id:53015)
Royal LePage Triland Realty
Props Realty Inc.
59 Cliftonvale Avenue
London South, Ontario
Fall in love with this beautifully upgraded Southcrest gem! Tucked away on a quiet dead-end street, this exceptional family home offers the perfect blend of tranquility, convenience, and modern comfort. Located just two doors from the recently upgraded Murray Park and steps from Coves Park, you'll enjoy immediate access to walking trails, outdoor activities, and lush green spaces. A short stroll brings you to the charm of Wortley Village, with quick access to downtown-making this peaceful neighborhood ideal for both nature lovers and urban commuters alike. Extensively renovated and truly move-in ready, the home features a functional and spacious layout. The main floor offers two bedrooms and a 4-piece bathroom, along with a large eat-in kitchen complete with double built-in ovens (regular and convection) and an additional bank of cabinetry to meet all your storage needs. Upstairs, you'll find three more generously sized bedrooms and a second 4-piece bathroom. Lower level features a large recreation room where you can set up a kids play area, home theatre, gym, a snooker table or even a gaming station. The possibilities are endless. Outside, enjoy a fully fenced, park-like backyard, an extra-deep garage, and a double private driveway. All big ticket items have already been taken care of. Hot Water Tank (2025), Air Conditioner (2021), Air Furnace (2020), Roof (approx. 8 years old). Don't miss the opportunity to make this extraordinary property-where comfort, location, and lifestyle come together seamlessly. (id:53015)
Century 21 First Canadian Corp
1 Cypress Street
St. Thomas, Ontario
Welcome to 1 Cypress St, a charming semi-detached 1 1/2 storey home located in one of South-West St. Thomas' most quiet and family-friendly neighbourhoods, just minutes from Pinafore Park. This well-maintained home offers 3 bedrooms and 1 bathroom, with a fully finished basement that provides valuable additional living space-perfect for a rec room, home office, or gym. The functional layout makes excellent use of space, ideal for growing families or first-time buyers looking for comfort and versatility. Step outside to a fully fenced backyard, great for kids, pets, or summer entertaining, while the carport adds convenient covered parking year-round. Situated on a peaceful street in a safe, established area close to parks, schools, and amenities, 1 Cypress St is an excellent opportunity for first-time home buyers or anyone looking to get into the market with confidence. (id:53015)
Team Glasser Real Estate Brokerage Inc.
Contact me
Resources
About me
Nicole Bartlett, Sales Representative, Coldwell Banker Star Real Estate, Brokerage
© 2023 Nicole Bartlett- All rights reserved | Made with ❤️ by Jet Branding
