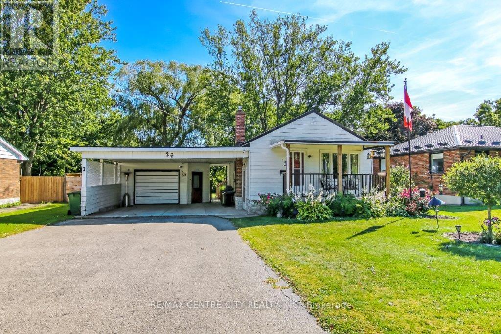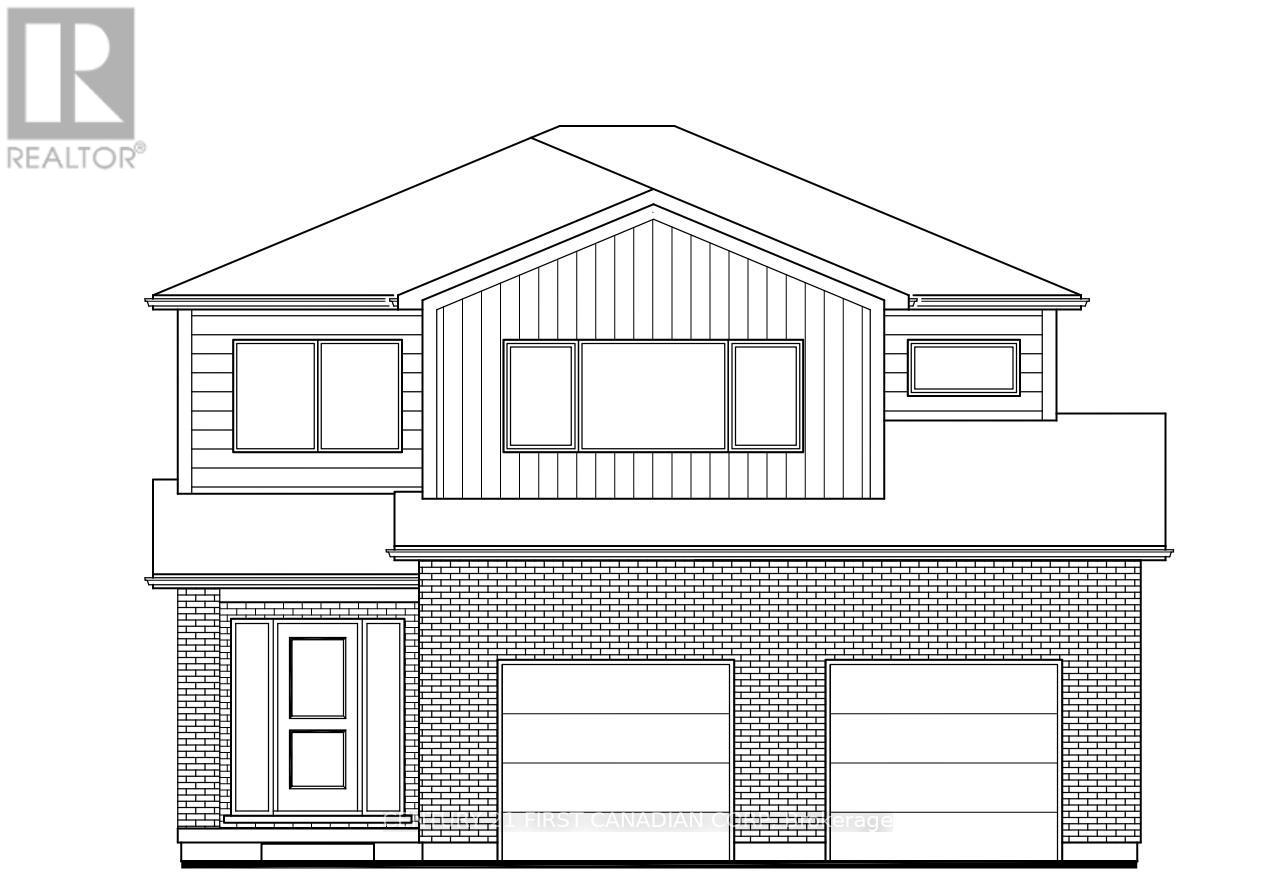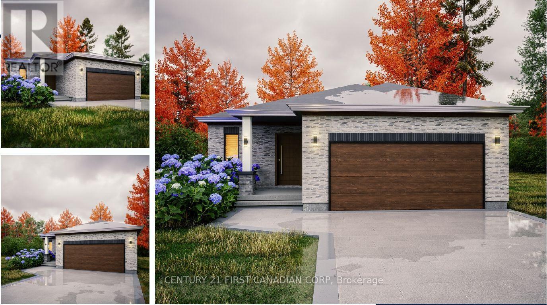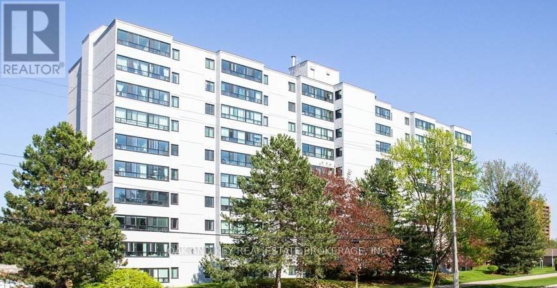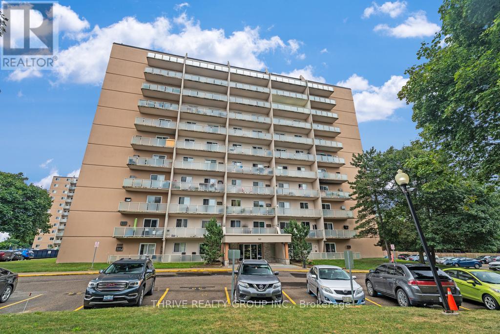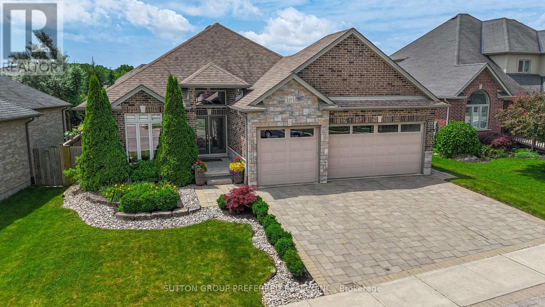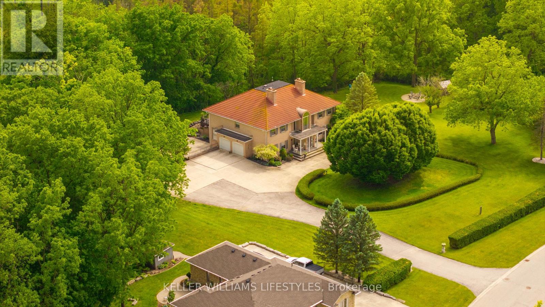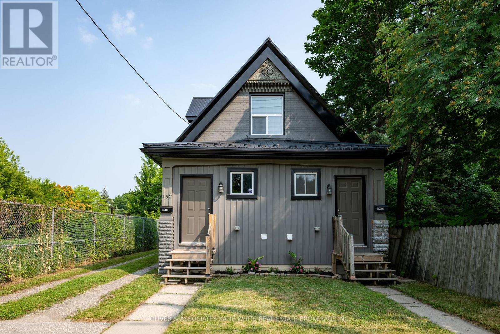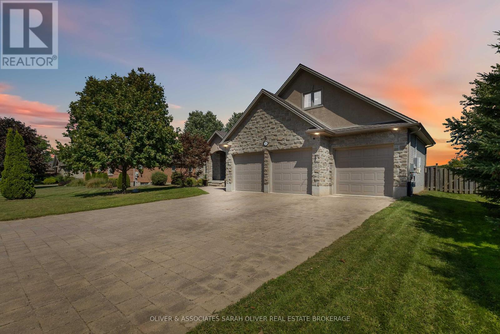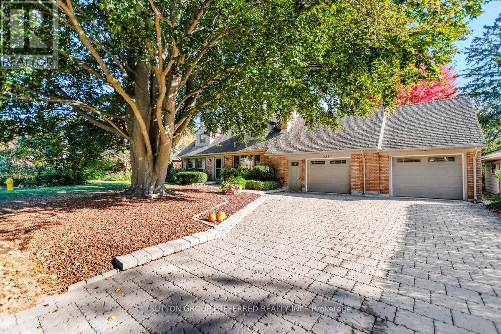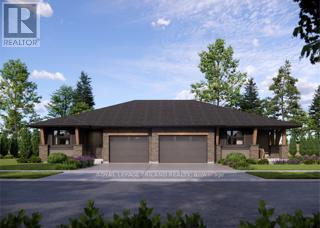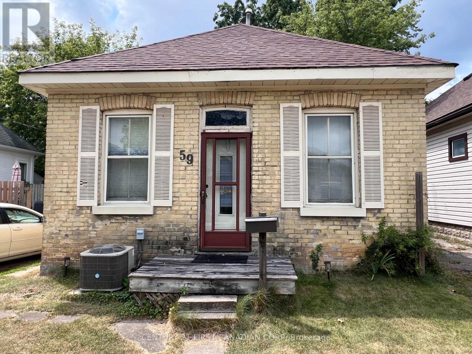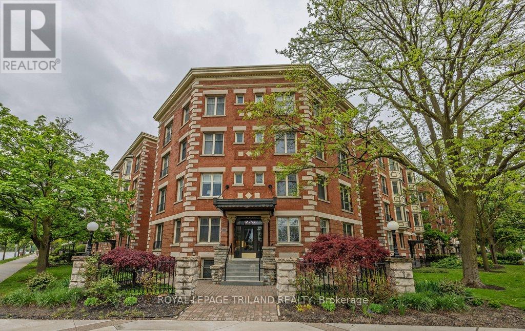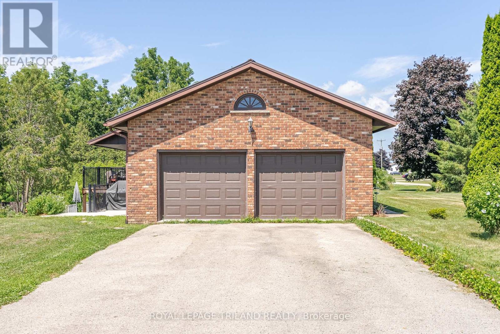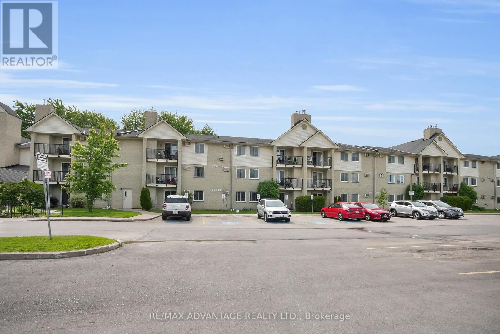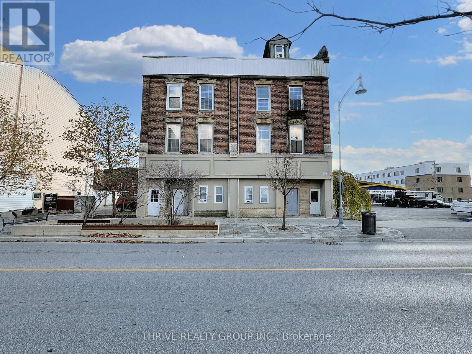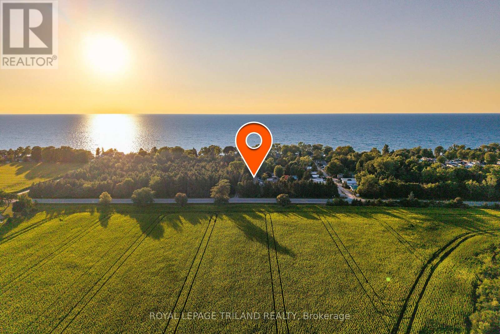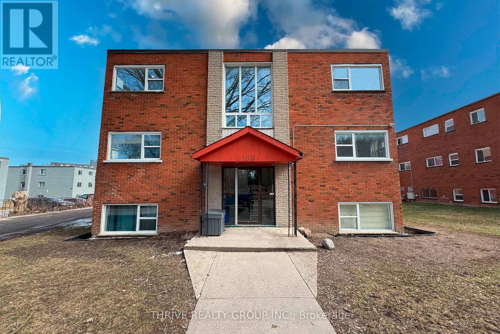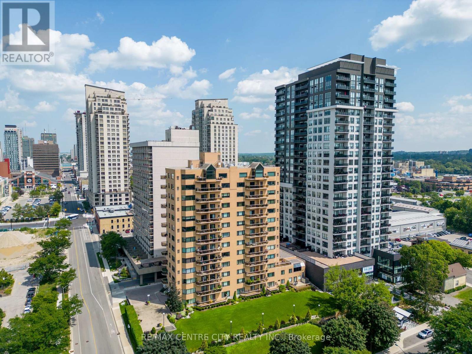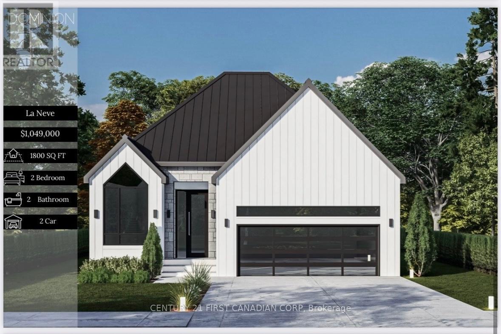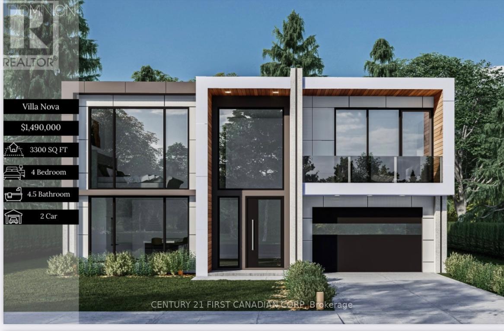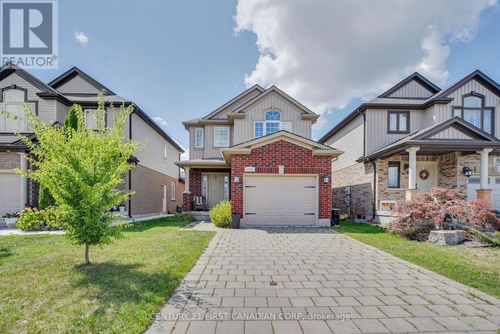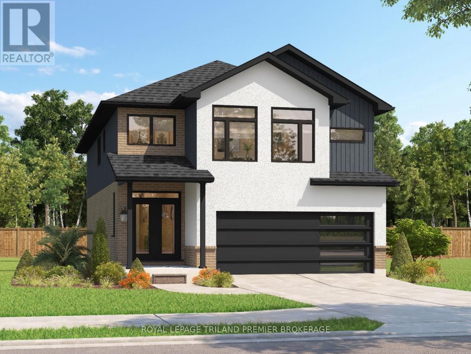Listings
26 Brock Street
St. Thomas, Ontario
Outdoor Paradise Enjoy peaceful mornings and cozy evenings surrounded by mature trees, vibrant gardens, and space for bonfires. The new privacy fence, patio doors, and deck create a seamless indoor-outdoor lifestyle for nature lovers and entertainers alike. Workshop & Storage A double-wide carport leads to a heated garage/work shop ideal for hobbyists, DIYers, or anyone needing extra space. Plus, a fully powered wooden shed (2019) adds even more storage and utility. Stylish & Updated Interior Step inside to find tasteful upgrades throughout. Kitchen counters & appliances (2019), Main level flooring, fixtures & pot lights (2019) , Fully finished basement & renovated lower-level bathroom (2021), Prime Location Tucked away in a quiet, mature neighborhood just minutes from Waterworks Park and a short commute to London, this home offers tranquility without sacrificing convenience. Don't miss your chance to own this picture-perfect property schedule your private showing today before its gone! (id:53015)
RE/MAX Centre City Realty Inc.
109 Holloway Trail
Middlesex Centre, Ontario
TO BE BUILT - Welcome to the HILLCREST model by Vranic Homes - the same layout as our model home at 133 Basil Cr. This 2 storey 4 bedroom home in beautiful Clear Skies is available with closing in late 2024/ early 2025. It's still possible to select your own finishing's, and don't wait - this home has a joint builder/developer incentive worth $50,000 (already reflected in the price). Promo is for a limited time only. Quality finishes throughout. See documents for a list of standard features. The attached video is from one of our completed homes and is intended as an illustration only. Visit our model at 133 Basil Cr in Ilderton - we are open weekends 2-4 and by appointment. Other models and lots are available, ask for the complete builder's package. (id:53015)
Century 21 First Canadian Corp
18 Woodmere Path
Middlesex Centre, Ontario
TO BE BUILT. Welcome to the NEW KENNES layout at a NEW PRICE by Vranic Homes. Over 1600 sq ft of beauty and luxury. This 2 bedroom one floor home in beautiful Clear Skies is available with closing in early to mid 2026. Come and select your own finishing's, and don't wait our special pricing is first come first served. Quartz counters throughout, plus design your own kitchen with our design consultant! See documents for a list of standard features. Visit our model at 133 Basil Cr in Ilderton, open Saturdays and Sundays from 2-4 or by appointment. Other models and lots are available, ask for the complete builder's package. (id:53015)
Century 21 First Canadian Corp
904 - 600 Grenfell Drive
London North, Ontario
9th floor end-unit condo offers breathtaking west-facing views. Filled with natural light from brand-new picture windows, this home features updated flooring, remodeled kitchen and bathroom. The spacious eat-in kitchen, large living and dining area, and generously sized bedrooms with ample closet space provide a comfortable and functional living space. Conveniently located just 8 minutes from Western University and 15 minutes from Fanshawe College, this condo is ideal for students, professionals, or small families. It is situated across from a medical center, pharmacy, and grocery stores, with Sobeys, Tim Hortons, restaurants, banks, and fitness centers just steps away. Public transit is easily accessible, and major roads provide quick connections throughout the city. The unit includes one parking spot and plenty of visitor parking in a quiet, well-maintained building. (id:53015)
Oak And Key Real Estate Brokerage
610 - 563 Mornington Avenue
London East, Ontario
Freshly renovated two-bedroom unit on the sixth floor! This bright and modern condo features an open-concept kitchen, living, dining area - perfect for entertaining and/or keeping kids in sight. The kitchen has been fully updated with new cabinets, countertops, tiled backsplash, sink, faucet, stove, and dishwasher. A built-in bar with pantry provides ample style and storage. The bathroom has also been upgraded with tiled walls and floors, new vanity, sink, faucet, and mirror. Additional upgrades include all-new LED lighting complete with pot lights in the living room, new interior doors and hardware throughout, and a newer wall air-conditioning unit.This move-in-ready unit is a fantastic opportunity to get into the market and enjoy a stylish, low-maintenance place to call home. (id:53015)
Thrive Realty Group Inc.
3373 Pioneer Parkway
London South, Ontario
Welcome to this beautifully appointed all-brick & stone bungalow offering 3+1 bedrooms and 3 bathrooms, ideally located near top-rated schools, dining, shopping, and with easy highway access. This thoughtfully designed home combines luxurious finishes, open-concept living, and exceptional outdoor amenities. Enter the foyer with its soaring 13 ft ceiling and transom window that floods the space with natural light. The ceramic tile flows through the foyer, kitchen, all bathrooms, and laundry room. Entertain in the open-concept great room featuring an integrated sound system and a cozy gas fireplace with direct access to a bright dining area which overlooks the rear oasis. The custom kitchen is a chef's dream with designer espresso cabinetry, SS appliances, gas stove, granite counters, corner glass display cabinet, and a beautiful tile backsplash. California shutters throughout this main space enhance the decor. The 5-piece main bath is recently renovated or retreat to the luxury primary suite with 10-foot ceilings and a spa-like ensuite featuring a jacuzzi tub. New double doors lead to your private, backyard paradise. Enjoy the heated, (converted) saltwater pool with decorative waterfall, surrounded by crisp landscaping, low-maintenance features, covered rear deck area and abundant space for tanning. Gas line access to the BBQ ensures many cooking options. The fully finished basement is a showstopper featuring custom built-ins, a stylish bar, a cozy family room with an electric fireplace, a 4-piece bathroom, home office, generous family room, and a spacious fourth bedroom. Also included is a purpose-built home gym of over 350 sq ft. Additional highlights include tray detailing in the primary bedroom & great room, triple garage, central vac, ample storage and main floor laundry. This is a rare opportunity to own a beautifully finished, move-in-ready bungalow in a desirable location. Don't miss your chance to call this exceptional property home! BRING US AN OFFER!! (id:53015)
Sutton Group Preferred Realty Inc.
262 Pinetree Lane
Strathroy-Caradoc, Ontario
Built without compromise, this estate-worthy Strathroy residence delivers nearly 8,000 sq. ft. of finished living space on approximately 1.5 manicured acres. Set in a private enclave backing onto conservation lands, it offers scale, privacy, and sophistication while remaining just minutes from London with quick 402/401 access.The Georgian-inspired exterior opens to a soaring foyer that floods the home with natural light and sweeping views. A chef's kitchen with granite surfaces, premium cabinetry, and high-end appliances anchors the main level, flowing seamlessly into a casual 4 season sunroom flooded with light and gorgeous views of the rear forests with walkout access to an expansive rear deck. Formal living and dining rooms, a games room, and an executive office or main floor bedroom add balance and function. With five large bedrooms (most with ensuite privileges), six baths, dual staircases, and multiple living areas including a fully finished lower level with media centre, custom bar, gym, and secondary office with kitchenette this property is uniquely suited for multi-generational living, creating accessory dwelling units for income or to simply enjoy the space all to yourself! Whether accommodating extended family, creating a private in-law suite, or exploring a secondary unit to offset carrying costs, the home offers unmatched flexibility. This property delivers a rare combination: estate living in a country setting without sacrificing urban convenience. List of improvements available upon request, as well as potential grants available for creating ADU/SDUs in Strathroy-Caradoc. (id:53015)
Keller Williams Lifestyles
452 South Street
London East, Ontario
Fantastic opportunity to purchase a vacant, move-in-ready duplex in the heart of the City. Live in one unit, while renting out the other. Two completely separate units with separate secured entrances, laundry rooms, hydro meters, heating controls, furnaces and A/Cs. Lovely renovated throughout. Main floor unit has a large open concept Living/Dining area, spacious Kitchen and updated 4-pc Bathroom. 2 good-sized Bedrooms with a bonus separate Den that could also be used as a private Home Office. The Upper Level Unit enters to main floor Foyer with Laundry. The second floor offers a bright and airy Living area. Galley-style Kitchen. Spacious Bedroom off of the Living Area. Separate entrance into basement from around back. Plenty of curb appeal with updated facade. Private driveway that offers 2 parking spaces, as well as an updated detached garage. Peaceful backyard with large patio area, and mature trees for shade and privacy. (id:53015)
Oliver & Associates Katie White Real Estate Brokerage Inc.
18 Highland Street
Middlesex Centre, Ontario
Welcome to this stunning 3+2 bedroom, 3 full bath bungalow in the sought-after community of Delaware, blending style, space, and functionality, this home has it all and is located on a large lot with no rear neighbours and panoramic views of the surrounding landscape. Step inside to a bright, open-concept layout featuring a freshly painted interior, a large family room with a gas fireplace, a chefs kitchen with a central island, all providing an inviting living space ideal for gatherings. The main floor also features the primary bedroom with a 4 piece ensuite, another 2 bedrooms and another full bathroom. The main floor office and laundry room offer everyday convenience, while a bonus family room above the garage provides extra space for relaxation or entertaining. The finished basement has a massive recreation room with a wet bar, 2 more bedrooms, another full bathroom, and lots of storage space. The 3-car garage with inside entry to both the main floor and basement ensures plenty of storage and easy access. Outdoors, enjoy a party-sized deck perfect for hosting summer evenings in the quiet, peaceful setting. Located just minutes from the city of London and within walking distance to Sharon's Creek Conservation Area, this property combines the tranquility of nature with the convenience of nearby amenities. This home truly has it all, space, privacy, and comfort in a prime Delaware location. (id:53015)
Oliver & Associates Sarah Oliver Real Estate Brokerage
433 West Mile Road
London North, Ontario
This Cape Cod-style residence at 433 West Mile Road stands out not just for its character and elegant updates, but for the sense of comfort and calm it gives the moment you walk through the door. Thoughtfully renovated and beautifully maintained, this home offers 2,370 sq. ft. of main living space, with a layout that works for a growing family, multi-generational needs, or discerning buyers looking to downsize in style without compromising on quality. Main floor magic with a primary bedroom suite on the main floor with a walk-in closet, spa-like ensuite with a heated floor, a walk-in shower and even an bidet! Oak hardwood flooring on the main, you'll love the bright dining room with a wood burning fireplace, the large family room overlook the private back yard with a cozy gas fireplace and then, the gourmet kitchen ! Premium appliances (Dacor, Bosch, Zephyr), heated floors, and a serene view of your private, fenced 204 backyard. The charming upstairs has two generous bedrooms with dormer windows and a full 4-piece bath, perfect for guests or family. The versatility below the main floor has another bathroom, a large games room/Office/playroom, a workshop, with ample storage, and walkout access to a 2.5-car garage (plus rear garage door to backyard)The covered deck and professionally landscaped gardens create an outdoor sanctuary. Whether you're entertaining, relaxing, or envisioning an in-ground pool, this backyard delivers peace and potential. This is not a cookie-cutter home. It was designed with long-term comfort in mind including wider hallways and doorways for accessibility. Every room is bright, well-proportioned, and full of thoughtful touches. If you have been watching the market and waiting for that house, the one that feels like home the moment you arrive this is it. Nothing cookie-cutter about this one, be different, live your live well! Looking for a long close? That can work too. (id:53015)
Sutton Group Preferred Realty Inc.
173 Styles Drive
St. Thomas, Ontario
This charming, semi-detached bungalow located in Miller's Pond, is perfect for those looking to downsize or seeking a cozy condo alternative. Enter through the covered porch into the main level, which includes a den ideal for a Home Office, a spectacular Kitchen (with island, quartz counters & butler pantry) which provides additional storage and workspace for entertaining, the great room, and primary bedroom (with a 4pc ensuite & walk-in closet). The main floor also offers a convenient Powder Room (with linen closet) and a Mudroom (with laundry & sink). The lower level provides a second Bedroom with a spacious walk-in closet, 3pc Bathroom, and Recroom. Luxury vinyl plank flooring throughout the main living areas and cozy carpets in the bedrooms, along with a 1.5 car garage for added convenience. Currently UNDER CONSTRUCTION with a completion date of December 5, 2025. This High Performance Doug Tarry Home is both Energy Star and Net Zero Ready. A fantastic location with walking trails and park. Doug Tarry is making it even easier to own your home! Reach out for more information regarding HOME BUYER'S PROMOTIONS!!! Welcome Home. (id:53015)
Royal LePage Triland Realty
59 Hydro Street
London East, Ontario
Welcome to 59 Hydro Street! This cozy 2-bedroom, 1-bathroom home is full of potential and awaits your personal touch. With a little TLC, it can be transformed into a charming and comfortable residence. Situated on a generous lot, the property offers ample outdoor space for gardening, entertaining, or future expansion. Perfect for first-time buyers, downsizers, or investors looking for a project, this home is in a convenient location close to amenities, schools, and transit. Dont miss the opportunity to make this property your ownbook your private showing today! (id:53015)
Century 21 First Canadian Corp
306 - 460 Wellington Street
London East, Ontario
Step into timeless charm with this bright and beautifully maintained 2-bedroom condo, set within a distinguished yellow-brick heritage building in the heart of downtown London. Just moments from Victoria Park, the Grand Theatre and delicious restaurants to name a few city highlights, this location offers the best of urban living.Abundant natural light and tasteful updates within this end-unit condo complement the buildings historic character with details like a stained glass window, a Juliette balcony and original fireplace preserving the units original charm. In-suite laundry, hardwood floors throughout and a convenient Murphy Bed in the 2nd bedroom bring modern touches of comfort and style. Situated in a quiet, well-maintained building, residents enjoy access to shared building amenities including underground parking and storage, a function room, pool with fitness centre and a courtyard with a communal fire pit perfect for relaxing or socializing. The lifestyle here is not only convenient it's truly special. For those who appreciate character, community, and location, this is a rare opportunity thats simply worth the investment. (id:53015)
Royal LePage Triland Realty
12053 Whittaker Road
Malahide, Ontario
Welcome to 12053 Whittaker Road, Springfield, the perfect retreat for families looking for space, versatility, and comfort! This expansive one-floor bungalow with an attached 2-car garage features a full walk-out basement that is ideal for multi-generational living, a granny suite, or anyone needing plenty of room to grow. The main floor offers a bright, functional layout featuring 3 spacious bedrooms and 2 bathrooms. The heart of the home is the large family room with access to a sprawling deck, perfect for barbecues, entertaining, or simply relaxing while overlooking your private backyard. The open kitchen and dining areas flow seamlessly, creating a warm and inviting space for family gatherings. The walk-out lower level expands the possibilities even further with 2 additional bedrooms, a 3rd full bathroom, a laundry room, and a generous recreation area. With direct access to the backyard and pool (not currently being used), this level is perfectly set up for extended family, guests, or even creating a self-contained in-law suite. Outside, the property offers plenty of space to enjoy country living at its best. The backyard is private and inviting, ready for gardening, play, or simply soaking in the peace and quiet of this friendly, family-oriented neighbourhood. Located in the quiet community of Springfield, this home offers the best of small-town living while still being just a short drive to Aylmer, Dorchester, and London, as well as quick access to Highway 401. Whether youre looking for more space for your growing family, room for extended family, or a layout designed for multi-generational living, this home truly has it all. (id:53015)
Royal LePage Triland Realty
215 - 725 Deveron Crescent
London South, Ontario
Beautifully Updated 3 Bedroom, 2 Bath 1,200 sf 2nd floor Condo located in well maintained quiet complex minutes to 401 and walking distance to most amenities including groceries, restaurants and much more. Updates include Verbeeks kitchen, main bath w jacuzzi, ensuite off primary Bedroom, Stainless kitchen appliances, washer and dryer and owned hot water heater. Private treed view from balcony off Living room, cosy gas fireplace keeps heating costs low. Move in ready!! A MUST SEE! . Amenities include lovely, well maintained gardens, pools, party room, gym, well managed condo corp- roof (7yrs) windows, insulation. Low utility costs. Close proximity to Glenroy Park with its splash pads; schools. Great mix of families and adults only. Don't miss this opportunity!!! (id:53015)
RE/MAX Advantage Realty Ltd.
12 - 268 Talbot Street
St. Thomas, Ontario
Discover this newly renovated, ALL-INCLUSIVE and FURNISHED 1-bedroom, 1-bathroom apartment in the heart of St. Thomas! Ideally located with a short drive to London and Port Stanley. The sleek, modern kitchen features quartz countertops, along with newer stainless steel appliances including a dishwasher and over-the-range microwave. High vaulted ceilings throughout. The bright living room boasts high ceilings and new pot lights. Enjoy the open- concept layout, complete with in-unit laundry. With updated flooring, contemporary light fixtures, and fresh paint throughout, this apartment is ready for you to move in and make it your home. Plus, an off-site parking space is included for your convenience. (id:53015)
Thrive Realty Group Inc.
14 Dominican Lane
Bluewater, Ontario
GRAND BEND'S FAVORITE LAKEFRONT LAND LEASE COMMUNITY | LARGEST LOT IN TURNBULL'S GROVE | EXCELLENT ALTERNATIVE TO A MUCH PRICIER FREEHOLD COTTAGE | 4 SEASON / YEAR ROUND HOME IDEAL FOR A FAMILY STARTER COTTAGE OR RETIREMENT PAD! This 2 bedroom + Bunky + 2 FULL bathroom winterized bungalow is tucked away in an extremely secluded & very private section of Turnbull's Grove South. You're still just steps to the Turnbull's Grove South fantastic private sandy beach; with your private beach access forever guaranteed by your ownership in this wonderful community; but this location, on the largest lot in the neighborhood at the end of the laneway, is second to none! The property provides ample parking with large yards on both sides of the home offering an abundance of space for gardening (w/ gardens included), recreation, your Bunky guests, pets, storage, etc. This particular location makes this a very unique opportunity in this sought after land lease enclave on the lake, arguably, a once every 30 yr opportunity given how long the current owners have enjoyed this property. However, the value doesn't stop there - even over and above this top 10 location, you get a 4 season home that is rock solid! The open concept kitchen/living/dining area is in fantastic condition, along with the main level in-suite laundry, and the 2 large bedrooms including a master suite w/ a large ensuite bathroom, which is one of 2 bright & roomy FULL bathrooms. Generally speaking, from the roof and windows to the gas fueled forced air HVAC & included appliances, everything is in great shape and has been updated in recent time, all ready to enjoy on day 1! And the best party, the full year resident monthly fees are only $385/Month (includes lease, water, and community sewer fees) & taxes are only $632 per year! Come out and see why everyone is moving to Turnbull's! (id:53015)
Royal LePage Triland Realty
5 - 100 King Edward Avenue
London South, Ontario
This fully renovated second floor 2-bedroom, 1-bathroom apartment is move-in ready and all-inclusive (Heat, Water, Electricity and Parking), complete with in-suite laundry and a parking spot. Ideally located near all city amenities, it features a bright open-concept kitchen with quartz countertops, new appliances (including a dishwasher and microwave), and stylish vinyl flooring throughout. The spacious living and dining area offers plenty of room for your lifestyle, and both bedrooms are generously sized. Tenant is responsible for Wi-Fi, tenant insurance, and an optional A/C. Book your showing today this one wont last! (id:53015)
Thrive Realty Group Inc.
1102 - 19 King Street
London East, Ontario
1102-19 Kings Street An exclusive luxury high-rise with only 38 units, offering unparalleled privacy and elegance. Enjoy unobstructed views of the Forks of the Thames River from this stunning residence. Spanning 1,740 square feet, this spacious 2-bedroom, 2-bath condo has been updated throughout, featuring beautiful hardwood floors, two balconies for outdoor enjoyment, and modern finishes. Two underground parking spaces and a private storage unit provide added convenience.Experience luxury living in a boutique building with breathtaking river viewsperfect for those seeking privacy, style, and comfort. (id:53015)
RE/MAX Centre City Realty Inc.
4324 Calhoun Way
London South, Ontario
To Be Built The La Neve Model! This stunning 1,800 sq. ft. modern bungalow offers the perfect blend of style and functionality with 2 bedrooms, 2 bathrooms, and a spacious double car garage. Featuring a sleek contemporary exterior, oversized windows, and an open-concept floor plan, this home is designed for both everyday living and entertaining. The luxurious primary suite includes a spa-like ensuite and walk-in closet, while the second bedroom provides flexibility for guests, family, or a home office. With construction yet to begin, you will have the opportunity to personalize select finishes to match your lifestyle and create a home that's truly your own. Prime Location Liberty Crossing Nestled in one of London's most sought-after communities, Liberty Crossing offers the convenience of being just minutes from Highways 401 & 402 and close to all major amenities including shopping, dining, schools, parks, and hospitals. Don't miss your chance to secure this pre-construction opportunity and enjoy modern elegance, thoughtful design, and exceptional craftsmanship in the La Neve model. (id:53015)
Century 21 First Canadian Corp
4204 Liberty Crossing
London South, Ontario
To Be Built The Villa Nova Model! Discover modern luxury in this 3,300 sq. ft. two-storey home featuring 4 bedrooms, 4.5 bathrooms, and a spacious double car garage. With its bold architectural design, oversized windows, and open-concept layout, this home is designed for both elegant entertaining and comfortable family living. The chef-inspired kitchen flows seamlessly into the dining and great room, while the upper level offers a luxurious primary suite with spa-like ensuite and walk-in closet, plus three additional bedrooms each with private or shared ensuite access. This pre-construction opportunity allows you to personalize select finishes and bring your dream home vision to life. Experience exceptional craftsmanship and contemporary design with the Villa Nova. Prime Location Liberty Crossing Nestled in one of London's most sought-after communities, Liberty Crossing offers the convenience of being just minutes from Highways 401 & 402 and close to all major amenities including shopping, dining, schools, parks, and hospitals. Secure this modern pre-construction opportunity and start customizing today. (id:53015)
Century 21 First Canadian Corp
1879 Reilly Walk
London North, Ontario
Steps from scenic trails, the river, and Fanshawe Conservation Area, this former model home at 1879 Reilly Walk offers 3 spacious bedrooms, 3 bathrooms, and convenient 2nd-floor laundry. Situated on a rare 121' fully fenced lot, it features numerous upgrades: pot lighting, double vanity in main bath, vaulted master ceiling, new laminate flooring (no carpet), under-cabinet lighting, California shutters, wainscoting, upgraded siding, Ecobee smart thermostat, and a mature shade tree. Bright, open layout with pride of ownership throughout--just move in and enjoy! (id:53015)
Century 21 First Canadian Corp
2698 Bobolink Lane
London South, Ontario
TO BE BUILT: Sunlight Heritage Homes presents the Fraser Model, an epitome of modern living nestled in the heart of the Old Victoria community. Boasting 2,332 square feet of living space, this residence offers four spacious bedrooms and three and a half luxurious bathrooms. The 2 car garage provides ample space for your vehicles and storage needs. Noteworthy is the unfinished basement, ripe for your creative touch, and situated on a walkout lot, seamlessly merging indoor and outdoor living. Experience the epitome of craftsmanship and innovation with the Fraser Model, and make your mark in the vibrant Old Victoria community. Standard features include 36" high cabinets in the kitchen, quartz countertops in the kitchen, 9' ceilings on main floor, laminate flooring throughout main level, stainless steel chimney style range hood in kitchen, crown and valance on kitchen cabinetry, built in microwave shelf in kitchen, coloured windows on the front of the home, basement bathroom rough-in, 5' slider and 48''x48'' window in basement. (id:53015)
Royal LePage Triland Premier Brokerage
1 High Street
London South, Ontario
Waterfront investment properties are a rare find in the city! Tenants love the location; central to bus routes including the new rapid transit, Thames Valley Parkway and all that downtown has to offer. Plenty of green space, a large parking lot with a space for every unit and then some, and a scenic view of the Thames River! The property consists of two buildings with 10-units total (one 6-unit building and one 4-unit building); in total there are five 1-bedroom 1-bathroom units, four 2-bedroom 1-bathroom units and one bachelor unit. All tenants pay promptly the first of every month and laundry machines are owned with one set in each building. One of the two bedroom units was just given a complete renovation and some of the roof has been redone. Plenty of opportunity to add value with some units paying below market rent (all units separately metered). Don't miss a great opportunity to invest in London! (id:53015)
Blue Forest Realty Inc.
Contact me
Resources
About me
Nicole Bartlett, Sales Representative, Coldwell Banker Star Real Estate, Brokerage
© 2023 Nicole Bartlett- All rights reserved | Made with ❤️ by Jet Branding
